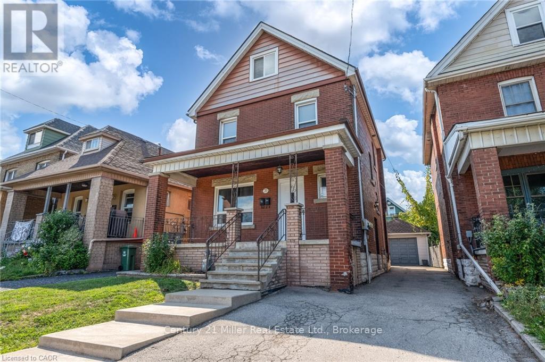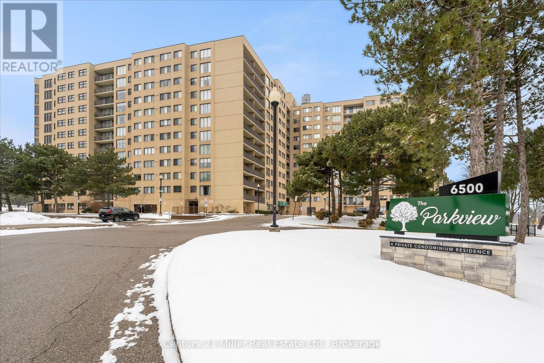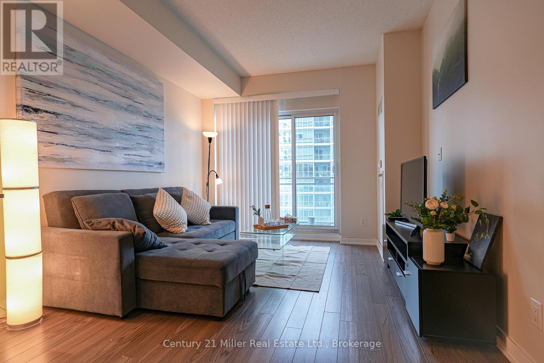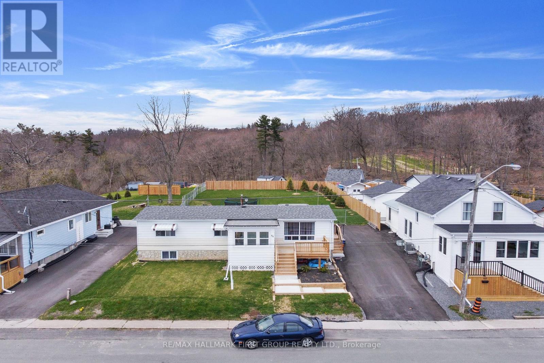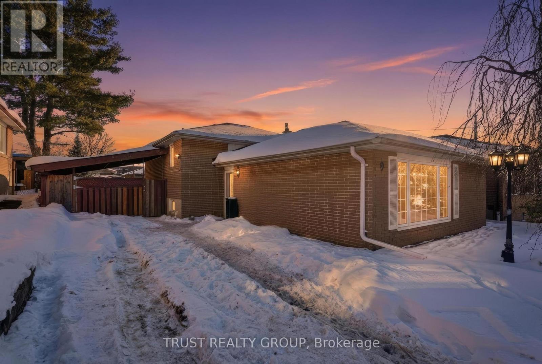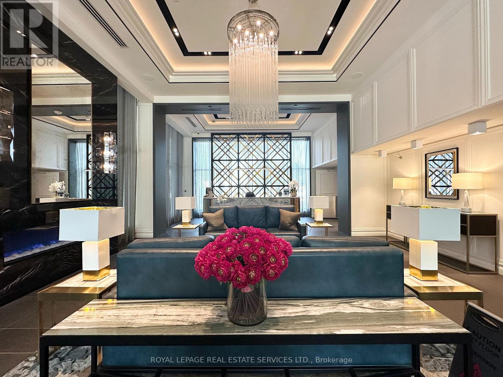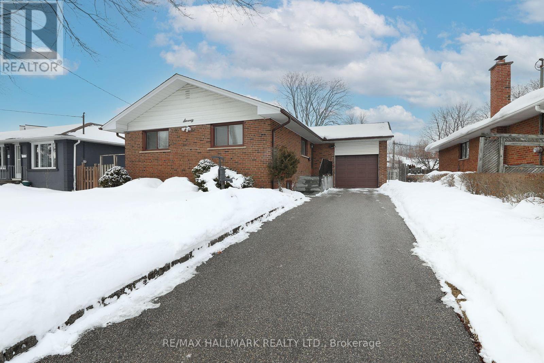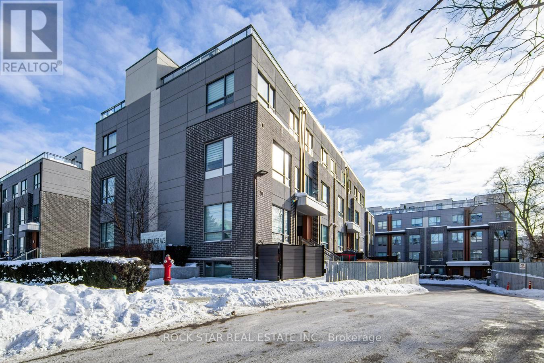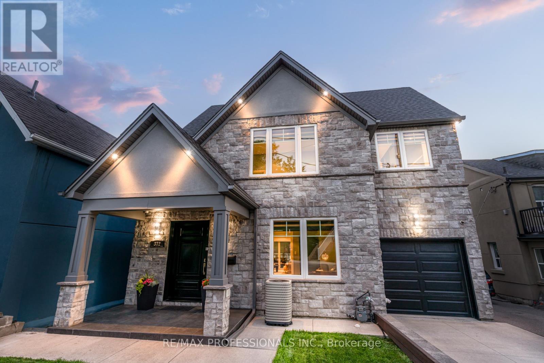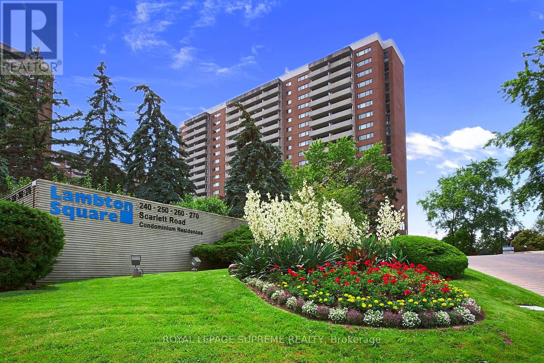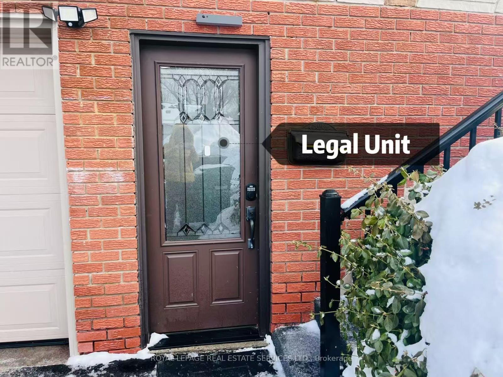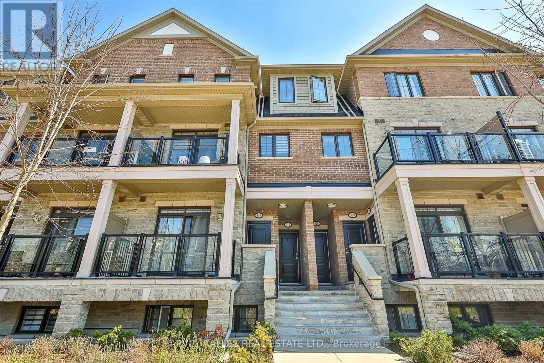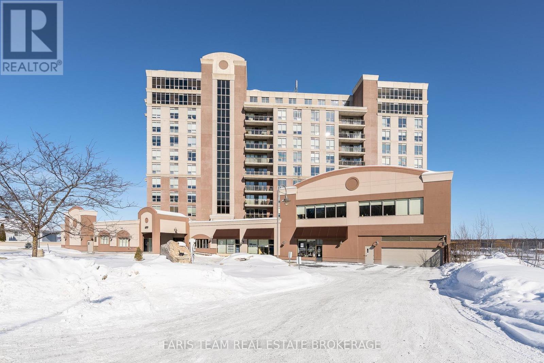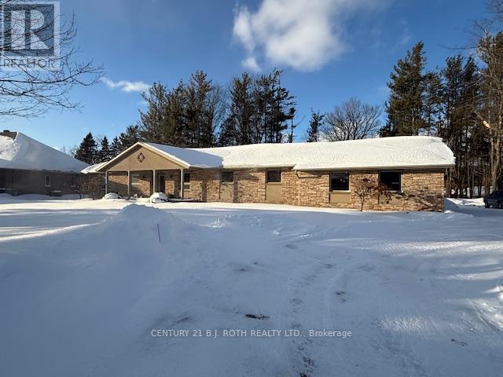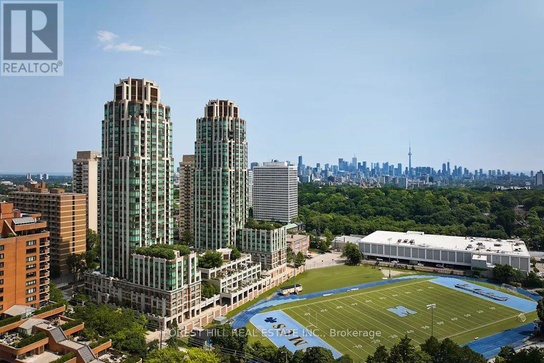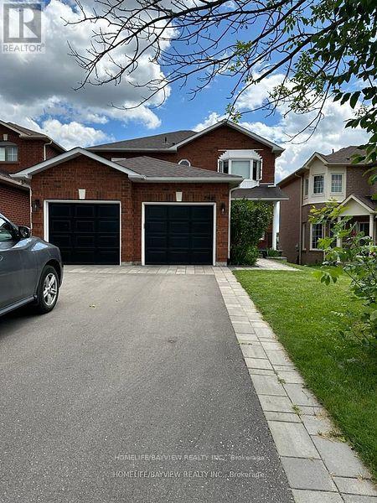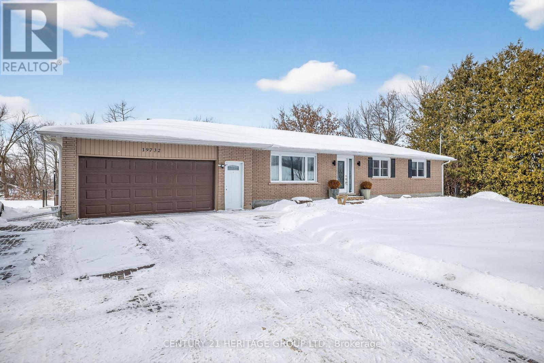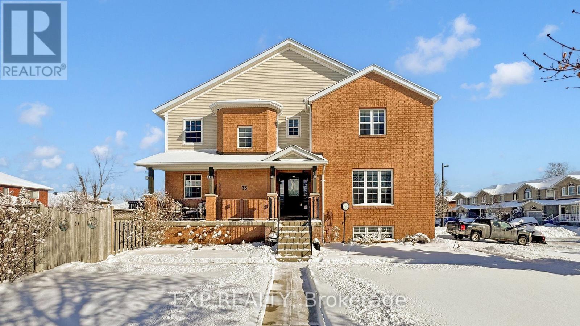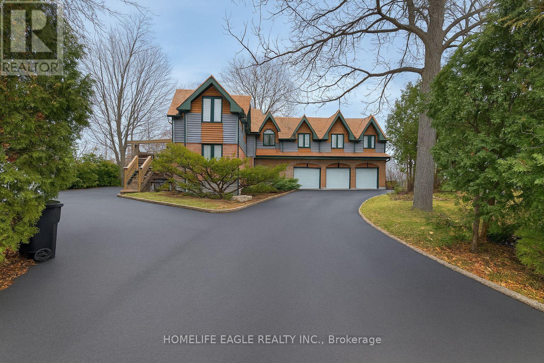Upper - 39 Connaught Avenue N
Hamilton, Ontario
Spacious 2 bedroom upper level apartment for rent in the sought-after Gibson/Stipley neighbourhood! Enter through your own separate entrance and you will be welcome by a foyer to store your shoes and coats. Up the stairs you will find an open concept kitchen, dining room and living space, as well as laundry and a 4-piece bathroom. Up one more level, you will find 2 spacious bedrooms with large windows for lots of natural light! One parking spot included in the driveway and there is ample street parking with no permit required. Close to all amenities - don't wait to call this apartment your next home! (id:61852)
Century 21 Miller Real Estate Ltd.
509 - 6500 Montevideo Road
Mississauga, Ontario
This bright, spacious 1-bedroom + Den condo offers larger than average square footage for this price point, delivering a layout that feels genuinely usable and comfortable compared to many newer builds. The unit has been thoughtfully laid out and exceptionally well cared for, and it shows. Large windows flood the space with natural light and frame a great city view. The kitchen features new appliances including a fridge and stove replaced in 2025, a new rangehood, and a built-in dishwasher new in 2025. The washing machine and dryer are approximately 6 years old. Updates throughout the unit pair nicely with a strong design sensibility, creating a home that feels polished and inviting without trying too hard. A rare bonus, this unit includes two side by side parking spaces in the garage and bbqs are allowed on the terrace. The well maintained building backs directly onto Lake Aquitaine Park, offering walking trails and expansive green space right outside your door. Residents enjoy access to a gym and clean, well cared for common areas, with building windows scheduled for an upcoming update. There are no special assessments and the reserve fund is strong. Condo fees are truly all inclusive, covering all utilities, internet, and cable. Located in a quiet, established neighbourhood, the building is within walking distance to Meadowvale Community Centre and library, with grocery stores, restaurants, and shopping nearby. Quick access to Highway 401 keeps commuting simple while still enjoying a peaceful setting. This is a rare opportunity to secure a spacious, well maintained condo with outstanding value with tasteful decor and a location that balances calm living with everyday convenience. (id:61852)
Century 21 Miller Real Estate Ltd.
1634 - 165 Legion Road N
Toronto, Ontario
Bright and functional open-concept condo in the heart of Mimico. This well-designed suite offers efficient use of space, floor-to-ceiling windows, and a seamless living and dining area. The open-concept layout features a thoughtfully designed, well-equipped kitchen seamlessly integrated into the living space. Additional features include central air conditioning, in-suite laundry, and owned underground parking. Ideally situated near major shopping amenities, everyday conveniences, and transit options including nearby streetcar service, with quick access to highway connections. Steps to the waterfront and within easy reach of downtown Toronto. An excellent opportunity for first-time buyers or investors seeking a low-maintenance urban lifestyle. (id:61852)
Century 21 Miller Real Estate Ltd.
18 - 29 Weymouth Street
Woolwich, Ontario
Welcome to Pine Ridge Crossing - discover our beautifully designed interior bungalow units, thoughtfully crafted by Pine Ridge Homes. Units 18-23 offer an exceptional blend of comfort, style, and modern convenience, each featuring 3 bedrooms and 3 bathrooms, along with fully finished basements for added living space. These interior units deliver impressive value with high-end finishes throughout, including quartz counters, soft-closing drawers, floor-to-ceiling custom kitchen cabinetry, and large windows that fill the home with natural light. The open-concept main floor offers a welcoming living area complete with an electric fireplace, perfect for cozy evenings at home. The main floor includes a spacious primary bedroom with a beautiful ensuite, generous closet space, and easy access to main-floor laundry. A second bedroom on the main level is ideal for guests, a home office, or a quiet den. Step outside to your covered back porch overlooking the peaceful pond, where calming sunsets become part of your everyday routine. The fully finished basement adds incredible functionality with an additional bedroom, a full bathroom, and a large family room-perfect for extended family, recreation space, or hosting guests. Enjoy maintenance-free living with snow removal and landscaping taken care of for you. Buyers can choose from our move-in-ready spec homes or personalize their home through our professionally curated designer packages. Located in Elmira's sought-after South Parkwood subdivision, this community offers scenic walking trails, parks, golf courses, and the charm of small-town living-all just 10 minutes from the city. Visit our Model Home at Unit 17 available Thursdays from 4-7 pm and Saturdays from 10 am-12 pm. (id:61852)
Real Broker Ontario Ltd.
25 - 29 Weymouth Street
Woolwich, Ontario
Welcome to Pine Ridge Crossing - a boutique bungalow community crafted with exceptional quality by Pine Ridge Homes. Our premium end units, 25 and 30, offer a beautifully designed main-floor layout with 2 bedrooms and 2 bathrooms, plus the added privacy and natural light only an end unit can provide. These sought-after end units combine thoughtful design with high-end finishes throughout. Step inside to an inviting open-concept floor plan featuring quartz counters, soft-closing drawers, and floor-to-ceiling custom kitchen cabinetry. With 9-foot ceilings and large windows on multiple sides, the main floor is bright, spacious, and perfect for everyday living. The primary suite offers a relaxing retreat with a beautiful ensuite and generous closet space. The second bedroom on the main level works effortlessly as a guest room, home office, or personal reading space. Enjoy the convenience of main-floor laundry and unwind in the living room beside the electric fireplace - an ideal spot for relaxing evenings. Step outside to your covered porch overlooking the peaceful pond, where calming sunset views become part of your daily routine. These homes come with maintenance-free living, including snow removal and landscaping - giving you more time to enjoy your home and the surrounding community. Buyers can choose from move-in-ready designs or customize from our professionally curated designer selection packages. Situated in Elmira's desirable South Parkwood subdivision, Pine Ridge Crossing offers easy access to scenic trails, parks, golf courses, and all the charm of small-town living, while still being just 10 minutes from the city. Visit our Model Home at Unit 17 on Thursdays from 4-7 pm and Saturdays from 10 am-12 pm. (id:61852)
Real Broker Ontario Ltd.
26 - 29 Weymouth Street
Woolwich, Ontario
Welcome to Pine Ridge Crossing - where modern bungalow living meets exceptional craftsmanship. Our interior units 26-29 offer a beautifully designed layout with 2 bedrooms and 2 bathrooms on the main floor. These thoughtfully crafted bungalow units by Pine Ridge Homes feature high-quality finishes throughout, starting with a warm and inviting open-concept floor plan. The kitchen showcases quartz counters, soft-closing drawers, and floor-to-ceiling custom cabinetry, offering both style and functionality. Large windows and 9-foot ceilings fill the main floor with natural light, creating a bright, spacious environment perfect for everyday living. The primary suite includes a beautiful ensuite and generous closet space, providing comfort and convenience in one private retreat. The second bedroom on the main floor is ideal for guests, a home office, or a quiet reading room. Enjoy the ease of main-floor laundry, an electric fireplace in the living room, and a covered porch that overlooks the peaceful pond-making sunset views a part of your daily routine. Buyers also have the option to finish the basement, adding the potential for extra bedrooms, a full bathroom, and a spacious family room-perfect for extended family, entertainment, or additional storage. This maintenance-free community includes snow removal and landscaping, ensuring worry-free living year-round. Choose from our move-in-ready designs or personalize your home through our curated designer selection packages. Located in Elmira's desirable South Parkwood subdivision, Pine Ridge Crossing offers nature trails, parks, golf courses, and a quiet small-town feel, all while being just 10 minutes from the city. Visit our Model Home at Unit 17 on Thursdays from 4-7 pm and Saturdays from 10 am-12 pm. (id:61852)
Real Broker Ontario Ltd.
Unit 17 - 29 Weymouth Street
Woolwich, Ontario
Welcome to 29 Weymouth, Unit 17 & 24 - our beautifully finished model home in the Pine Ridge Crossing community, a boutique collection of townhouse bungalows built with exceptional craftsmanship by Pine Ridge Homes. This stunning end-unit bungalow is located in Elmira's sought-after South Parkwood subdivision, and with only a few end units available, opportunities like this are limited. This spacious home features 4 bedrooms and 3 bathrooms, offering flexibility for families, guests, or a dedicated home office. Step inside to a warm timber-frame entrance, 9-foot ceilings, and large windows that fill the main floor with natural light. The designer kitchen showcases floor-to-ceiling custom cabinetry, quartz counters throughout, and soft-closing drawers, creating a perfect blend of style and function. The main floor includes 2 bedrooms and 2 bathrooms, including a primary suite with a stunning ensuite and custom built-in closet organizers. The second bedroom works perfectly as an office or den. Enjoy the convenience of main-floor laundry and the comfort of an electric fireplace in the living room. Relax each evening on your covered porch overlooking the pond, where beautiful sunset views become part of your everyday routine. The fully finished basement adds 2 additional bedrooms, a full bathroom, and a spacious family room-ideal for guests or extra living space. Residents enjoy maintenance-free living with snow removal and landscaping included. Choose from one of our spec homes or personalize your space with curated designer selection packages. Located close to scenic trails, parks, golf courses, and only 10 minutes from the city, Pine Ridge Crossing offers the perfect blend of nature, convenience, and community. Come explore our model home - Unit 17 - and experience refined bungalow living at its finest. Visit us every Thursday from 4-7 pm and Saturday from 10 am-12 pm. (id:61852)
Real Broker Ontario Ltd.
64 Alexander Street
Port Hope, Ontario
Situated in Port Hope with views of Lake Ontario, this charming four-bedroom, one-bathroom home is an ideal step up the property ladder. Recently updated decks and front walk create inviting curb appeal, while inside you'll find bright and functional living spaces. The property offers ample parking and generous outdoor living with a spacious backyard, multiple decks, a back mudroom, and a front sun porch entrance. Perfectly located close to the lake, downtown Port Hope, and with easy access to the 401, this home blends comfort, convenience, and lifestyle. (id:61852)
RE/MAX Hallmark First Group Realty Ltd.
9 Del Ria Drive
Toronto, Ontario
Beautiful family home nestled in the desirable and established Maple Leaf community. This well-maintained 3-bedroom backsplit sits on a large, mature lot. Main level features a recently updated kitchen. Living room with hardwood floors and a large picture window overlooks the dining room. Freshly painted interior creates a bright and welcoming atmosphere. The finished basement expands the living space with a generous recreation room and a second kitchen. Improvements include a new sump pump installed in 2019 with a separate battery-operated backup pump, upgraded attic insulation increased to R50 (July 2018), new front downspouts (2024), roof redone in 2024 (transferable roofing warranty.) (id:61852)
Trust Realty Group
804 - 2333 Taunton Road
Oakville, Ontario
Luxury Living Awaits at The Taunton! Welcome to a life of sophistication and ease in the heart of Oakville. Suites feature open-concept layouts with wide-plank hardwood floors, Caesarstone countertops, full appliance packages, separate balconies, and updated cabinetry with modern finishes. A Well-appointed building with full-time concierge and impressive amenities, including a beautifully landscaped courtyard patio with gas BBQs, outdoor fireplaces, and open views. Indoor amenity spaces offer a gourmet kitchen and cozy fireside lounge, ideal for entertaining or private meals. Pet-friendly living is welcomed, with the added convenience of an in-house pet spa for your four-legged companions. (id:61852)
Royal LePage Real Estate Services Ltd.
70 Lavington Drive
Toronto, Ontario
Welcome to this lovingly maintained 3+1 bedroom, 2 bath home in family-friendly Martin Grove Gardens. Beautiful hardwood floors in the principal rooms. Freshly painted with new electric light fixtures on the main floor and solar tubes adding natural light. Newer main floor bathroom (2022).Other features include a solid oak front door, new front porch (2025), newer dishwasher (2024), newer furnace (2024) and triple-glazed windows. The large finished basement is perfect for a young family craving extra space. There is a roughed-in basement kitchen plus a large bedroom, 3-piece bath and massive rec room which creates the potential for a comfortable in-law suite. The paved driveway can accommodate three cars plus one in the attached garage. The garage is deceptively large with a loft storage area above the concrete floor. Mature rear yard. Situated on a quiet street close to transit, shopping and schools (English and French elementary, middle and high schools). Steps to Martingrove Gardens Park. Easy access to major highways and Pearson International airport. (id:61852)
RE/MAX Hallmark Realty Ltd.
16 - 670 Atwater Avenue
Mississauga, Ontario
Rarely Offered 3-BR + Den Executive Town | MASSIVE 550 Sq. Ft. Designer Terrace! This "Upper Level" 3-bedroom plus den sanctuary has been meticulously upgraded for the discerning buyer. The sun-drenched, open-concept main floor features 9-ft smooth ceilings and upgraded high-performance Low-E argon-filled windows, providing exceptional energy efficiency and a whisper-quiet interior. Each window is dressed in premium upgraded window coverings, adding a layer of sophisticated texture and privacy to every room. The versatile den is ideal for a home office or intimate library. The kitchen boasts quartz countertops and stainless steel appliances. Upstairs, the Primary Suite offers an ensuite with a glass-framed shower and walk-in closet. The true showstopper is the massive 550 sq. ft. private East-facing rooftop terrace to see the sunrise, with upgraded decking material and a gas BBQ hookup. This expansive outdoor living space is nearly double the standard size, perfect for hosting friends or a quiet personal outdoor retreat. Unbeatable Community Lifestyle-Experience incredible walkability and recreation. Just a 2-minute walk away, Dellwood Park serves as your extended backyard, featuring tennis courts, a playground, pickleball and basketball courts, and even a disc golf course. You are also steps away from both Public and Catholic Elementary and Secondary schools, the local Community Centre, Seniors Centre, and the charming Port Credit Lawn Bowling Club. Just a short stroll to the Lakefront Promenade Beach, 3km to Port Credit GO, and a convenient 17-minute drive to Pearson Airport make this a commuters dream location. Rare Parking & Storage options as this unit features a parking configuration with TWO owned underground spaces, one of which includes your owned private, enclosed storage room located directly in front of the vehicle for ultimate convenience. Secured bicycle storage is also available and there is plenty of secured visitor parking. (id:61852)
Rock Star Real Estate Inc.
372 Silverthorn Avenue
Toronto, Ontario
Welcome to this contemporary, light-filled home offering nearly 4,000 SF of finished living space in a neighbourhood experiencing exciting transformation. Designed for modern living, this home features 4+2 bedrooms and 4 full bathrooms, offering comfort, flexibility, and long-term functionality for families, professionals, and multi-generational living. The main floor showcases a bright open-concept layout with 9ft ceilings, hardwood floors, and a chef's kitchen anchored by an oversized island-ideal for everyday living and entertaining. Double patio doors extend the living and dining areas onto a spacious composite deck, creating seamless indoor-outdoor flow. The private backyard retreat includes multiple walkouts, a dedicated hot tub zone, separate seating area, five roll-down privacy screens, and a ceiling irrigation system beneath the deck that efficiently waters the landscaped garden. A main-floor office (or potential fifth bedroom) sits beside a full bathroom, perfect for guests or extended family. Upstairs, the oversized primary suite features a spa-like ensuite and custom walk-through closet, while all upper bedrooms offer walk-in closets and large windows for excellent natural light. The walk-out lower level includes a fully self-contained 2-bedroom suite with private entrance, patio, laundry, and lock-off zones-ideal for extended family or a high-demand rental ($2,500/month potential) to help offset monthly costs. Additional features include CAT5E wiring, 200-amp service, Nest thermostat, CCTV, built-in surround sound, backwater valve, private drive, and single-car garage with storage. Located approximately a 15-minute walk to both Keele and Caledonia stations on the newly opened Line 5 Eglinton LRT, this area now benefits from fast, mostly underground transit and city-led community investment. Minutes to downtown, Yorkdale, the airport, The Junction, and Stockyards-this home delivers space, smart upgrades, transit connectivity, and strong long-term value. (id:61852)
RE/MAX Professionals Inc.
804 - 270 Scarlett Road
Toronto, Ontario
Beautiful and sun-filled 3-bedroom corner unit located in the highly sought-after and well-managed Lambton Square community. This spacious end-unit condo is one of the larger layouts in the building and boasts a desirable south-east exposure, allowing natural light to pour in throughout the day and creating a warm, airy feel from sunrise to sunset. Tastefully renovated, the unit features a functional 3-bedroom layout, with a generous den complete with closets ideal for families, guests, or a home office. The expansive open-concept living and dining areas are perfect for both everyday living and entertaining, seamlessly flowing into a large, updated kitchen with ample storage and workspace. The primary bedroom is bright and inviting, offering a large window, spacious closet, and a private 4-piece ensuite bathroom. A second full bathroom adds convenience, along with an ensuite laundry for effortless day-to-day living. Thoughtful upgrades and lighting throughout enhance both comfort and style. All utilities are included in the maintenance fees, including heat, hydro, water, cable, and high-speed internet, offering exceptional value and a predictable monthly cost. The unit also comes with a dedicated parking spot. Residents enjoy resort-style amenities, including a beautifully maintained outdoor pool, party room, gym, sauna, car wash and bike storage. The building is renowned for its exceptional management and care, boasting a long-standing on-site superintendent of over 15 years, which reflects pride of ownership and stability. Ideally located near public transit, major highways, scenic golf courses, and the Humber River trails, this home offers the perfect blend of convenience, nature, and community living. A rare opportunity to own a spacious, move-in-ready corner unit in an exceptional building. All Utilities, as well as cable and internet included! (id:61852)
Royal LePage Supreme Realty
Lower - 2512 Harman Court
Mississauga, Ontario
Located on a child-safe court in the highly sought-after Clarkson community, this bright Legal lower-level unit offers a functional and comfortable layout. Featuring 1 bedroom, 2 bathrooms, a modern kitchen , in-suite laundry with new washer and dryer , and a finished basement with spacious Family Room and dining areas. One driveway parking space is included (right side). Tenant is responsible for 40% of utility costs. (id:61852)
Royal LePage Real Estate Services Ltd.
316 - 199 Pine Grove Road
Vaughan, Ontario
This Is A Stunning Stacked Condo Townhouse Located In Woodbridge, Overlooking The Beautiful Humber River from your balcony. With An Open And Modern Layout, This Townhouse Boasts Plenty Of Natural Light Throughout. The Kitchen Has Been Upgraded With Extended Cabinets, Caesar Stone Quartz Countertops Including A Waterfall Island And Backsplash. The Ceilings Soar Up To 9 Ft And There Are Custom Glass Stairs Leading Up To The Second Level Where You Will Find The Primary Bedroom With An Ensuite, A Second Bedroom, And A 4-Piece Bathroom. The Bathroom Has Also Been Upgraded, And There Is A Full-Sized Washer/Dryer. Other Upgrades Include New Paint And Engineered Hardwood Floors Throughout (id:61852)
Harvey Kalles Real Estate Ltd.
77 Martindale Crescent
Brampton, Ontario
A Truly Special Detached Family Home! This beautifully maintained home offers a smart floor plan that seamlessly connects each room perfectly for entertaining or simply enjoying everyday living. The bright, updated kitchen is a standout, offering stunning views of the private backyard and a generous eat-in area that invites family time. Step outside and be enchanted by the meticulously landscaped gardens, a charming gazebo, and a garden shed creating a serene outdoor retreat you'll love throughout the seasons. Upstairs, the oversized primary bedroom offers room for a sitting area or reading nook, and both bathrooms have been tastefully updated. All bedrooms are generously sized, offering comfort & versatility. The fully finished basement adds even more living space with a fabulous recreation room featuring a fireplace ideal for relaxing or hosting guests. Currently used as a guest area, this space easily adapts to your lifestyle needs. Additional features include brand new furnace (2026), upgraded vinyl windows (2015), bamboo flooring, garage access to the garage (garage w/cabinetry, ideal as workshop space). Your kids will love the proximity of Martindale Park-send them out to play, to exercise and have fun, while you get dinner ready. Commuters will appreciate the quick access to Highways 410 and 407 & for GO Train users, you're just minutes from the station. This home truly has it all style, function, and location. Walk to Gage Park, Farmer's Market, Downtown amenities, restaurants, Garden Square, the Arts, and so much more. Don't miss your opportunity to make it yours! Visit my website for further information about this Listing. (id:61852)
Royal LePage Real Estate Services Ltd.
608 - 699 Aberdeen Boulevard
Midland, Ontario
Top 5 Reasons You Will Love This Condo: 1) Enjoy the ease of condo living with resort-style amenities including a fully equipped gym, inviting patio spaces, a relaxing hot tub, and additional conveniences designed for a low-maintenance lifestyle 2) Take in sweeping panoramic forest views that create a serene, private backdrop and bring a sense of nature and tranquility to your everyday living space 3) Ideally located at Tiffin Pier, this condo offers direct access to the waterfront trail and is set within a safe, upscale neighbourhood right along the water, perfect for scenic walks and a relaxed lakeside lifestyle 4) Showcasing a modern open-concept design, the space is filled with natural light from expansive windows and enhanced by sleek, contemporary finishes that create a bright, airy, and stylish living environment 5) Added value comes with parking and two dedicated storage lockers included, providing convenient space for vehicles, seasonal items, and everyday storage needs. 981 sq.ft. (id:61852)
Faris Team Real Estate Brokerage
12 Noraline Avenue
Springwater, Ontario
Welcome to this beautiful ranch bungalow. As you pull up to the home, you are greeted with a large covered front porch and beautifully landscaped front yard. The home is on an oversized 140 x 280 ft irregular lot. Once you step inside, you are walking into an elegant style home. Hardwood floors, zebra blinds, a cozy gas fireplace, and large spacious rooms throughout. The kitchen is every chefs dream. With an oversized island, granite countertops, high end appliances, and an abundance of pantry and cupboard space. As you walk through the home, you will come across a therapeutic sauna, perfect to use to unwind, with a 3 piece bathroom. A beautiful dining room perfect for hosting, and a large and spacious family room, perfect for family gatherings. The primary bedroom is generously large with a walk-in closet and beautifully updated ensuite bathroom. The additional bedroom offers a walk in closet and a lovely ensuite bathroom as well. In the basement, you have a spacious rec room, large bedroom with a spacious closet, and a stunning 4 piece bathroom with a luxurious soaking tub. The basement offers a walk-up to the garage, and a rough-in for a kitchen, perfect for those looking for multi-generational capabilities. In the rear yard, the home boasts a generous rear wood deck with two entries into the home. Numerous mature trees offer beautiful views as well as lots of privacy. A must see! (id:61852)
Century 21 B.j. Roth Realty Ltd.
2601 - 320 Tweedsmuir Avenue
Toronto, Ontario
*Free Second Month's Rent! "The Heathview" Is Morguard's Award Winning Community Where Daily Life Unfolds W/Remarkable Style In One Of Toronto's Most Esteemed Neighbourhoods Forest Hill Village! *Spectacular 1+1Br 1Bth West Facing Suite W/High Ceilings! *Abundance Of Floor To Ceiling Windows+Light W/Panoramic Lake+Cityscape Views! *Unique+Beautiful Spaces+Amenities For Indoor+Outdoor Entertaining+Recreation! *Approx 620'! **EXTRAS** Stainless Steel Fridge+Stove+B/I Dw+Micro,Stacked Washer+Dryer,Elf,Roller Shades,Laminate,Quartz,Bike Storage,Optional Parking $195/Mo,Optional Locker $65/Mo,24Hrs Concierge++ (id:61852)
Forest Hill Real Estate Inc.
Lower - 798 Hilton Boulevard
Newmarket, Ontario
Stunning Walk Out Basement Apartment, Large Windows, Open Concept Kitchen Pot Lights, Large Bedroom Walk To Schools Nearby, Magna Centre, Fenced Yard With Gate To Park. (id:61852)
Homelife/bayview Realty Inc.
19732 York Durham Line
East Gwillimbury, Ontario
Welcome to this beautifully maintained bungalow set on approximately 3 acres of scenic land just north of Mount Albert, offering an exceptional blend of privacy, space, and convenience. Thoughtfully updated and meticulously cared for, the home features an updated kitchen and main bathroom, along with a recently renovated 5-piece primary bedroom ensuite. Elegant maple hardwood flooring flows through the bedrooms, dining room, and family room, complemented by high-end tile throughout the main level. The modern kitchen is richly appointed with granite countertops, pot and pan drawers, crown moulding, under-mount sink, under-valance lighting, backsplash, and a combination of pot and pendant lighting. Both the breakfast area and family room offer walk-outs to the rear deck, ideal for enjoying the surrounding countryside. The finished basement adds versatile living space with durable laminate flooring and a cozy WETT-compliant wood-burning fireplace. A large attached two-car garage, separate storage shed, and generous basement storage provide ample room for vehicles, tools, and recreational equipment. A fantastic opportunity to enjoy peaceful country living with modern updates and everyday comfort. (id:61852)
Century 21 Heritage Group Ltd.
33 Wrendale Crescent
Georgina, Ontario
Beautifully updated end-unit 3+1 bedroom freehold townhouse on a spacious oversized corner lot boasting mature trees for added privacy. This property has ample parking allowing for 4 small vehicles to fit in the driveway! This beautiful home features large windows in the main floor living room and kitchen which gets amazing afternoon sunshine. The westerly exposure allows for excellent breeze when the windows are open in the summer. Master Bedroom is a stunning 300 square feet!! Upgrades include Roof redone in 2014, new Dryer in 2015, new Water Heater in 2017, New Fridge, Stove and Dishwasher in 2020, New Furnace and Air Conditioner in 2022 and new washer in 2023. Finished basement with unfinished storage room can be converted into a bedroom. Close to Lake Simcoe, schools, shopping, grocery stores, recreation center and parks with easy and quick access to the 404. This stunning home has so much to offer and is move-in ready! (id:61852)
Exp Realty
21119 Dalton Road
Georgina, Ontario
Welcome to this beautifully designed, custom-built home offering a private main-floor unit for lease. Fully renovated from top to bottom, this suite features ceramic flooring throughout, modern pot lights, and an abundance of natural light. Enjoy a spacious family room overlooking a large, serene backyard, with a walk-out to your own private deck-perfect for relaxing or entertaining. This unit includes one generous bedroom with a full 4-piece en-suite, along with your own separate laundry for added privacy and convenience. The custom kitchen is a standout, complete with quartz countertops, built-in appliances, a built-in bar fridge, and ample cabinetry for all your storage needs. Located just steps from Lake Simcoe on a quiet dead-end street, this home is nestled in a family-oriented neighbourhood with beautiful lake views and a peaceful atmosphere. A rare opportunity to live in a high-quality space in one of the most desirable pockets near the lake. Rent + 1/3 Utilities * Photos Are Virtually Enhanced* (id:61852)
Homelife Eagle Realty Inc.
