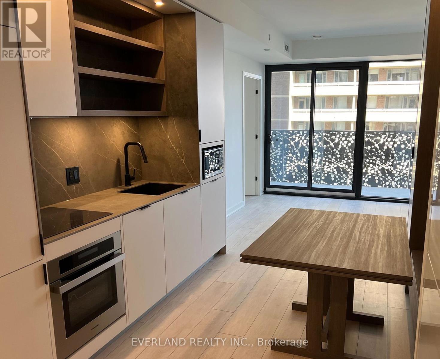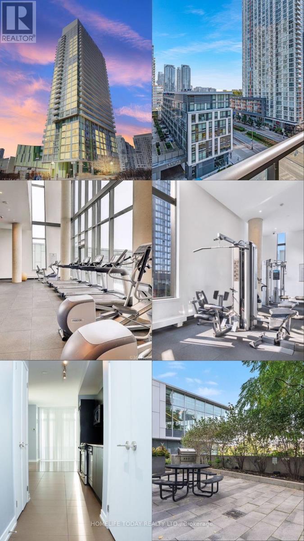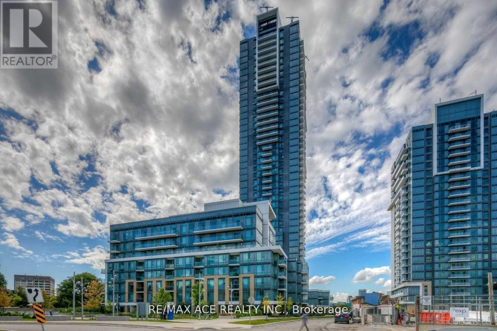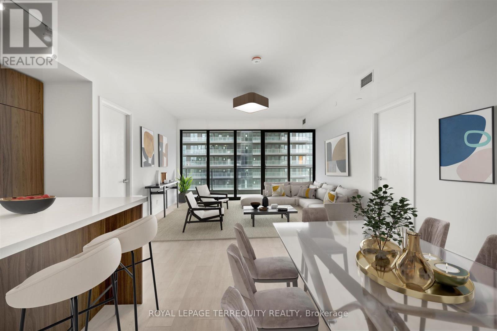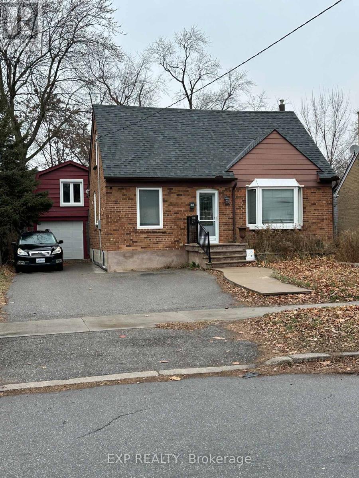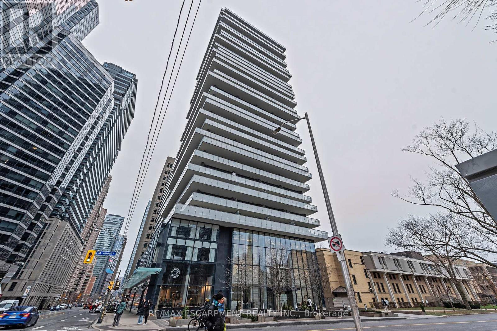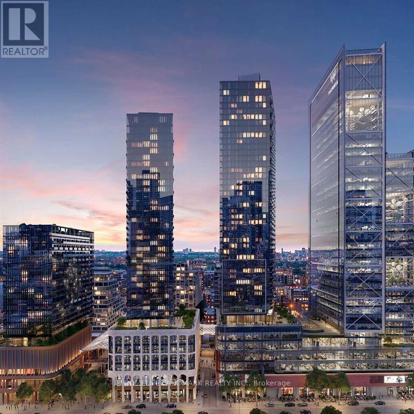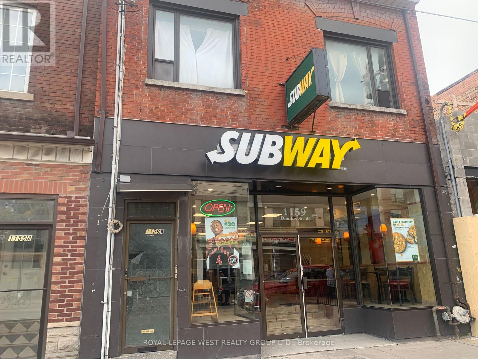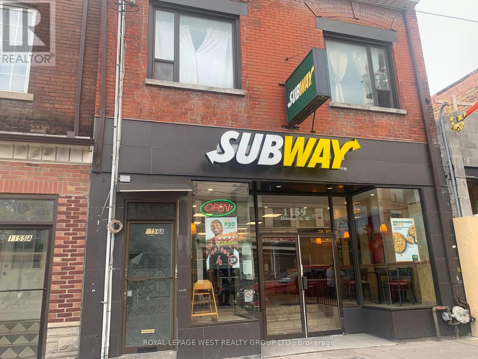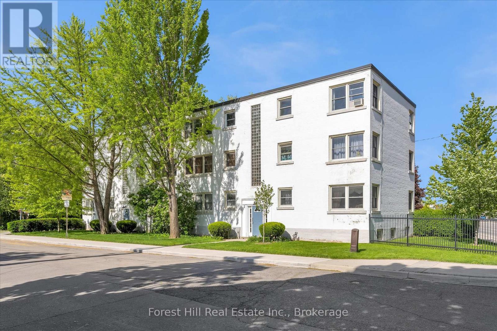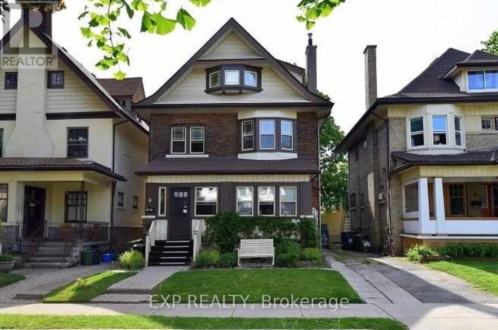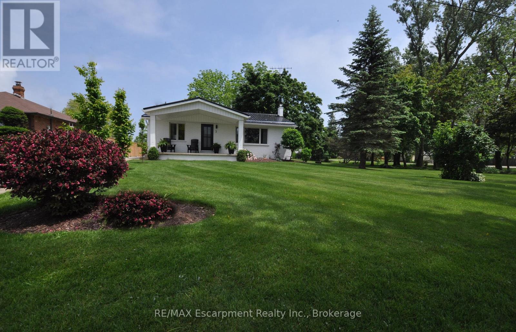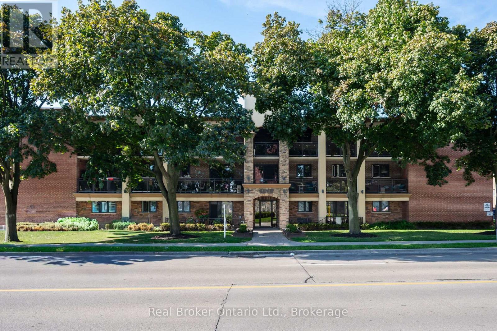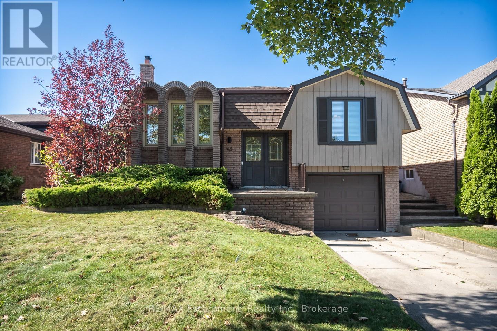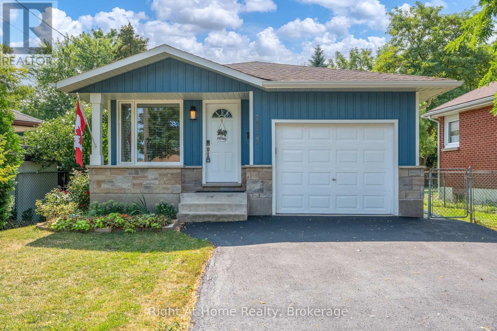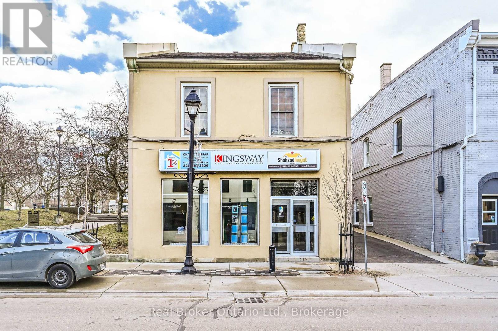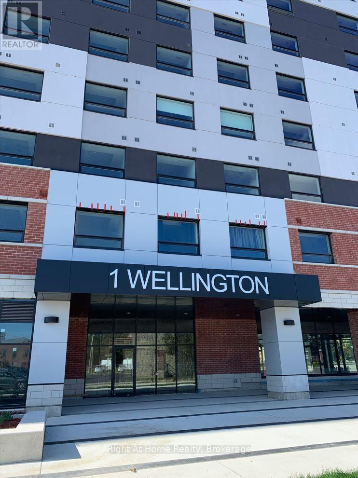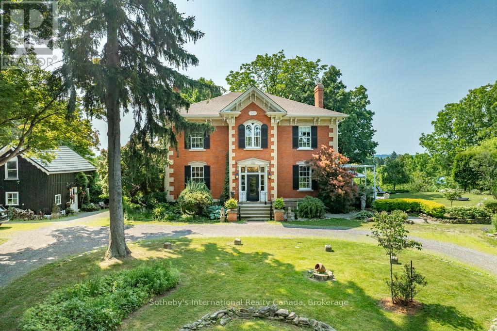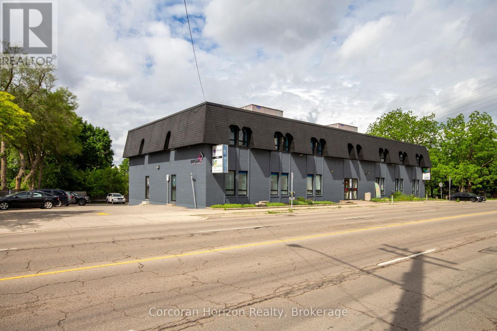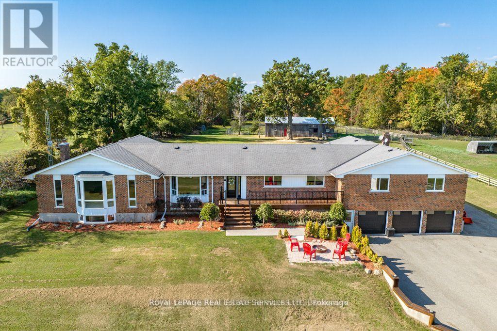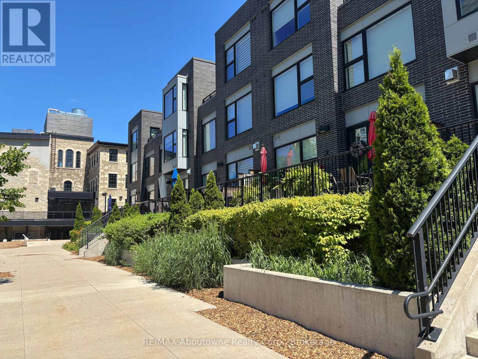490 Coldstream Avenue E
Toronto, Ontario
Price is Negotiable. 3+1 Bedroom Bungalow On High Demand Block. Walk-Out From 3rd Bedroom. Separate Entrance To Basement Apartment. The Property Next Door, 488 Coldstream Is Also For Sale. They May Be Purchased Together Or Separately. Close To Many Synagogues, Great Schools, Shopping, TTC And Subway. (id:61852)
Weiss Realty Ltd.
2201 - 55 Charles Street E
Toronto, Ontario
Brand New, never lived in. A breath-taking view can be enjoyed from this beautiful 1 bedroom 1 bathroom unit . Featuring a floor-to-ceiling window. Finished to a high standard throughout, with high ceilings and a large balcony all the way from the bedroom to the den and living room. 24-hour concierge, top-of-the-line fitness center, steam room and Zen garden with BBQ area and outdoor seating. TTC subway station, restaurants, supermarkets, parks, everything is at your fingertips. (id:61852)
Everland Realty Inc.
1501 - 170 Fort York Boulevard
Toronto, Ontario
Welcome To This One Of Kind West Facing 1+1 Condo Located In Liberty Village. Situated In front Of Fort York's Well-Known Heritage Site, Bringing Unobstructed Views. Bright and Functional Layout Offers A Spacious One-Bedroom Haven, Complemented by a Versatile Huge Den That Adapts to Your Needs Whether It's a Second Bedroom, a Home Office, or an Intimate Dining Space. Experience City Living With Quick Access To Bus/Train, Parks, Trails, King St, Downtown Core, Financial + Entertainment Districts. Iconic Landmarks Like the ACC, CN Tower, Along With Easy Access to the DVP and Gardiner Expressway, Make This Condo a Prime Hub of Convenience. Unit Has Been Freshly Painted & Comes With One Parking & One Locker **EXTRAS** Window Curtains (id:61852)
Homelife Today Realty Ltd.
3508 - 55 Ann O'reilly Road
Toronto, Ontario
Spectacular South-West View From The 35th Floor With Lots of Upgrades. Open Kitchen With Stainless Steel Appliances, Granite Counter Top, Backsplash, Upgraded Cabinets, 3 Pc Two Bathrooms, 9' Ceiling And 24 Hrs Security, Library, Party Room, Gym, Guest Suites, Visitors Parking, Movie Theater and More. The building Is Situated Closer To All Amenities Such As TTC, Highway 404, Don Valley Pkwy, 401, Fairview Mall and More. **EXTRAS** Tridel's Master-Planned Community At 55 Ann O'Reilly Road Consists Of A Pair Of Condos Constructed in 2017, With The Taller Of The Two Reaching To 44 Floor With Luxurious Building. (id:61852)
RE/MAX Ace Realty Inc.
1406 - 33 Frederick Todd Way
Toronto, Ontario
Discover urban luxury in this brand new 2-bed, 3-bath condo. With meticulous attention to detail, this property promises an unparalleled living experience for those who appreciate both style and functionality. The heart of the home is an open living, dining, and kitchen with a walkout to the balcony. The well-appointed kitchen is a culinary masterpiece. It features top of-the-line stainless steel appliances, quartz countertops, a spacious island with a breakfast bar, and ample storage. Amenities include indoor swimming pool, sauna, private gym, games room, board room, dining room, outdoor entertainment area with BBQs, 24/7 concierge. Situated in a vibrant neighbourhood, you're mere steps away from the city's best dining, shopping and entertainment options. Easy access to transportation as the LRT is at your doorstep and minutes to the DVP. **EXTRAS** In the district for Rolph Rd PS, Bessborough Middle School and Leaside High School, some of Toronto's highest ranked schools! (id:61852)
Royal LePage Terrequity Realty
28 Pleasant Avenue
Toronto, Ontario
Attention Developers, Investors & Builders! Prime Re-Development Location! Multiple lots available for land assembly. To be sold with 12, 14, 18 & 26 Pleasant Ave. & other adjacent lots. Each lot 6,275 sq ft of land area. Currently over 31,000 Sq Ft of Total Land Area in Place. Potential to add up to approx 66,000 sq ft of land area for future Condominium Development/Townhouses. Prime Location First Block inside Yonge St. w/Future Yonge St Subway Line Extension at Yonge & Steeles. Direct Subway Projected Access w/in 800 metres!! DO NOT GO DIRECT! Do Not Disturb Occupants! DO NOT WALK THE LOT w/o Listing Agent present. **EXTRAS** Property Part of a Future Land Assembly. Future Development Opportunity Steps to Yonge St. & Future New Subway Line Extension to Yonge/Steeles. (id:61852)
Exp Realty
206 - 57 St Joseph Street
Toronto, Ontario
Welcome to the sought-after 1 Thousand Bay Condos, where luxury and convenience meet! This well-appointed 1-bedroom + den unit boasts an open-concept layout with a modern kitchen featuring sleek cabinetry and a functional island. The spacious living and dining area is bathed in natural light, thanks to floor-to-ceiling windows, and opens to a private balcony, perfect for relaxing or entertaining. The versatile den can be used as a home office or guest space. A spa-like 4-piece bathroom and ample storage add to the practicality of this suite. Residents enjoy premium amenities, including a rooftop deck with stunning city views, an outdoor pool, fitness center, 24-hour concierge, and more. Steps to U of T, Yorkville, the Financial District, and high-end shops and dining, this is urban living at its finest! Don't miss your chance to own in this prime location with exceptional investment potential. (id:61852)
RE/MAX Escarpment Realty Inc.
914 - 480 Front Street W
Toronto, Ontario
Tridel At The Well, One Of The Largest Mixed-Use Community In The Heart Of Downtown Toronto. Open Concept Design, Breathtaking CN TOWER AND CITY View. Two bedroom, Two bathroom, 9-foot ceilings. Floor-to-ceiling windows, Whole Unit New Painting. Move In Now to enjoy King West's Premier Luxury Mixed-Use Condominium Community and modern downtown city lifestyle. Unparalleled access to the city finest dining, shopping, and fitness Clubs, Spa... Premium Amenities include an outdoor pool, rooftop deck, gym, high-end party rooms, and more! **EXTRAS** All Elf's, Stainless steel Appliances. Washer & Dryer. . (id:61852)
Homelife Landmark Realty Inc.
Unit #2 - 1159 Dundas Street
Toronto, Ontario
Beautifully renovated, freshly painted with new flooring. With 230 Foot walk out to Patio. (id:61852)
Royal LePage West Realty Group Ltd.
Unit #3 - 1159 Dundas Street
Toronto, Ontario
Newly Renovated Flooring, Freshly Painted, with 400 Foot Walk Out to Patio. (id:61852)
Royal LePage West Realty Group Ltd.
5 - 2 Stroud Road
Hamilton, Ontario
This beautifully renovated co-op apartment blends style and substance. Wide-plank hickory-look engineered hardwood flows throughout. A large kitchen opening brightens the space with natural light and offers great sight-lines. The bathroom is modern with updated plumbing, a window, porcelain tile, and a spacious shower. A sliding barn-style door adds character and privacy to the generous bedroom. The kitchen boasts solid maple shaker cabinets, stainless steel appliances, and dimmable LED pot lights. Smart storage solutions include a foyer closet with built-in bench. Unit has upgraded electrical (panel, wiring, switches, lights), and underfloor soundproofing. Close to McMaster Hospital, cafés, restaurants, transit (80m to bus stop to downtown and 150m to bus stop to Dundas), and highways. Monthly fee: $400 (includes property taxes, heat, water, building insurance).This quiet, adult-only, non-smoking co-operative community promotes pride of ownership. Units must be owner-occupied, ensuring a stable and respectful environment. Potential buyer(s) must be approved by the Board. Seller moving due to work relocation. (id:61852)
Forest Hill Real Estate Inc.
308 - 212 King William Street
Hamilton, Ontario
Welcome to KiWi Condos by renowned Rosehaven Homes. This stylish 1 Bed + Den suite showcases 9 ceilings, modern finishes, a 100 sq ft balcony, and an expansive 298 sq ft private terrace ideal for outdoor living and entertaining. The bright, open-concept layout features a sleek kitchen with quartz countertops and stainless steel appliances, seamlessly connecting to the living area. KiWi Condos offers impressive amenities including concierge service, a rooftop terrace with BBQs, a state-of-the-art gym, party room with full kitchen, and a pet wash station. Situated in the heart of Hamiltons vibrant Downtown Core, you're just steps from Restaurant Row, theatres, and the historic International Village. Photos shown were taken prior to current tenant occupancy. (id:61852)
Sotheby's International Realty Canada
3 - 53 Proctor Boulevard
Hamilton, Ontario
Welcome to Unit 3 at 53 Proctor Blvd, a bright and spacious 2-bedroom, 1-bathroom upper-level unit located in the heart of Hamiltons desirable Stipley neighbourhood. This well-appointed home features a functional layout with a full kitchen, comfortable living area, and two generously sized bedroomsperfect for professionals, couples, or small families. Enjoy your private deck off the rear exit, ideal for relaxing or entertaining. Conveniently situated near transit, parks, Tim Hortons Field, and all the amenities of the vibrant Ottawa Street and downtown core, this unit offers the perfect blend of comfort, convenience, and community. (id:61852)
Exp Realty
3 Howey Avenue
Norfolk, Ontario
Move in Ready, turn key! Just move right in and enjoy year round! Welcome home to 3 Howey Ave in Long Point. Professionally landscaped four season home perfect for entertaining. Steps to Sandy Long Point beach, close to marinas, provincial parks, wineries and the bird observatory. Enjoy fishing, boating, walks on the beach and bird watching. Ample parking for your boat and vehicles on the 120 ft cement driveway, 30x30 car port, full back deck measuring 13 x 41 feet, perfect for entertaining including barbeque and patio furniture, also with fire pit area. The 2 story garage was built as "MACHINE SHOP" with custom chain fall hoist and swing arm spanning the entire area of the garage and 100 amp service and 3- 220 outlets. Double garage with one regular size garage door and the second door is 9 feet high. The finished loft above garage, comprising 500 additional square feet of finished living space currently being used as a bedroom including a 2 piece bathroom. Underground sprinkler system. Quick closing available! Heated garage with Hot and Cold water to Garage for laundry hook up with a laundry sink. (id:61852)
RE/MAX Escarpment Realty Inc.
303 - 1212 Fennell Avenue E
Hamilton, Ontario
Experience elevated living at 1212 Fennell Ave E, with this spacious top-floor condo featuring 2 spacious bedrooms and a well appointed 4-piece bath, with Heat and Water included in your fees! Freshly painted throughout, the unit boasts an open-concept kitchen with stainless steel appliances overlooking a bright and airy living and dining area, all opening to a massive end-to-end balcony, perfect for morning coffee or evening gatherings. Additional highlights include in-suite laundry, an owned parking space, and a storage locker for added convenience. Nestled in a sought-after Hamilton Mountain neighbourhood, you'll have easy access to the Linc and downtown, making commuting a breeze. Outdoor enthusiasts will love proximity to the Mountain Brows scenic stairs, and the Rail Trail for hiking, running, and cycling. Family-friendly parks and nearby schools complete this ideal location, while shopping, dining, and essential services are all within minutes. (id:61852)
Real Broker Ontario Ltd.
45 Amberwood Street
Hamilton, Ontario
Dream home alert! Fall in love with this completely move-in ready and beautifully upgraded bungalow offering over 2,300 square feet of finished living space. Thoughtfully designed inside and out, this home delivers style, comfort, and a backyard oasis with an inground pool that any family will appreciate. The main floor features a bright and spacious living area with laminate flooring, pot lights, and fresh paint, seamlessly connecting to the formal dining room enhanced with elegant wainscoting. The updated kitchen boasts stone countertops, timeless white cabinetry, stainless steel appliances, and generous storage. The primary bedroom includes a double-door closet and an updated ensuite with stone counters, designer fixtures, and hardware. Two additional well-sized bedrooms share the main level, offering flexibility for family and guests. The lower level is designed for gathering, with a generous recreation area complete with a wood-burning fireplace framed by a classic brick surround and a built-in wet bar. This level also features a full three-piece bathroom, laundry room, interior garage access, and a separate entrance with a walk-up to the backyard - ideal for in-laws or extended family. Step outside to your private retreat, where an inground pool, cabana, hot tub, and wood-burning pizza oven create the ultimate space for relaxation and entertaining. Set in a fantastic neighbourhood with excellent schools, parks, and convenient access to amenities, this home is truly an exceptional find. (id:61852)
RE/MAX Escarpment Realty Inc.
289 1/2 Pelham Road
St. Catharines, Ontario
A great opportunity to own a clean and renovated bungalow with great finishes! This 3+1 bedrooms, 2 full bathrooms carpet free home (except stairs) features a tasteful modern and functional touch thru-out. The white updated kitchen boasts stainless steel appliances and modern glass backsplash, with plenty of cabinetry and pantry. The included wood island provides convenience for the chef and family meal gatherings. The very bright large living room showcasing lots of new pot lights complements the kitchen, making the main floor very inviting for entertaining, or just quiet family evening. Primary bedroom is spacious and conveniently located across bedroom 2 and 3. The finished basement boasts more space, designated as family and play room. A 4th large guest bedroom completes the downstairs living space. A convenient separate side entrance to the main floor, or to the basement for a teenager or parent retreat is a bonus. Both full bathrooms (main floor and basement) are tastefully updated. The home sits on a large/ deep landscaped lot, ideal for growing families and outdoor gatherings. Close to the General Hospital, Brock university, GO train station, public transportation routes, shopping and short hills trails - this home has it all! (id:61852)
Right At Home Realty
92 Adam Street
Cambridge, Ontario
Stunning Turnkey 2-storey home in highly desirable and Historic 'Hespeler', Cambridge. PLUS fabulous Totally SEPARATE and self contained BASEMENT APARTMENT or Nanny suite.This picturesque 4 bedroom (+ 2)home is Beautifully Renovated/Updated w Attention to every detail! Quality craftsmanship & modern finishes. Soaring 9' ceilings on both floors! Gorgeous large family size eat-in kitchen w great flow-Entertain, work, celebrate! Separate Dining Room combined w Cozy Living room provides intimate space for dinners, movies, lounging w family and friends etc. Walk out from kitchen to large fenced yard w new deck, gazebo, Cement path, mature trees, and garden shed.Main Floor finished w laundry & 2 pce powder room.Refinished Hardwood stairs and floors on second level w 4 bedrooms-X-large Primary RETREAT complete w freestanding gas fireplace, many large windows and dormers.This room offers a no fuss alternative from bdrm to OVERSIZED FAMILY ROOM. 3 other bedrooms are BRIGHT, FRESH AND FULL SIZED! New comfort flooring on main also has hdwd underneath.Vaulted ceilings and finishes like 14" baseboards, chair rails and wainscoting have been preserved, representative of the old world charm you would expect from a solid home built in 1890's. Brand new gorgeous VACANT 2 bdrm bsmt apt w sep entrance, offers eat in kitchen, good sized living room + 3 pce bath and private laundry, . "Income potential" for sure! Professionally painted throughout. Parking for 2 in garage plus paved 3 car drive. New floors, 2 kitchens, baths, eavestroughs, deck, laundry, front porch/railings, ceiling etc, 200 AMP electric, paint, stairs, landscaping, steps, doors etc. Pie shaped lot-APPROX 100 FRONT! Short walk to schools, parks, trails, shops and restaurants-downtown Hespeler. Easy access to highway 401 and Hwy24 Main Strip! Perfect for professionals, families or anyone who wants a quality lifestyle where function meets design! Supplement income w Market rent approx $1700-1800. QUIK CLOSE POSSIBLE! (id:61852)
Royal LePage Real Estate Services Ltd.
26 Queen Street E
Cambridge, Ontario
Welcome to 26 Queen Street Ea prime investment opportunity or the perfect space for your own business venture on the main floor. This versatile building comprises three residential units and a convenient storefront. The property boasts recent updates including a newer roof and modern boiler system, ensuring efficiency and comfort for residents and tenants alike. The main floor store front is a former Bank of Montreal, with a vault that has been converted to a pantry, adding unique character and functionality to the property. Situated in Hespeler Village, this property is steeped in rich heritage. The location retains its charm with its historic buildings and vibrant community. Residents and tenants can enjoy proximity to a plethora of amenities, including parks such as the Forbes Park and Riverside Park, the Village Farmers' Market, schools, hospitals, and various local attractions. With its central location, tenants have easy access to public transportation, making commuting a breeze. Whether you're looking to generate rental income from the residential units or establish your own business in the bustling storefront, 26 Queen Street E offers a promising investment with endless potential. Don't miss out on the chance to be a part of this dynamic community and capitalize on the convenience and opportunities this property has to offer! (id:61852)
Real Broker Ontario Ltd.
308 - 1 Wellington Street
Brantford, Ontario
Motivated Seller! The condo is rented to a great tenant that is paying 2,500$ per month. Absolutely Beautiful Brand New And Rare 3Bed, 2Bath Corner Unit Condo With Abundance Of Natural Lighting Is Sure To Impress! All 3 Rooms Are Very Spacious And Can Be Easy Used As Play Room Or Recreational Space. Comes With 1 Parking, 9' Foot Ceilings, And Many Upgrades. Open Concept Floor Plan With Laminate Throughout. Modern Spacious Kitchen With Brand New Stainless Steel Appliances. This Sought-after Condo In Desired Downtown Location With Steps Away From The Go Train Station, Laurier University, Conestoga College, YMCA, Harmony And Market Square, And Many Restaurants And Parks. Don't Forget To Include Amenities Like A Gym, A Lovely Rooftop Garden, And A Party Room. Don't Delay, Book Your Showing Today. (id:61852)
Right At Home Realty
22 Hauser Place
Hamilton, Ontario
Welcome to Bayview House! This Stately brick residence (C1862) is the epitome of a classic Country Manor. The stunning combination of Georgian & Italianate architectural styles is steeped in history & drenched in character & charm. Loved by several prominent families & rock'n roll elite, such as the infamous Long John Baldry. Oh, if these walls could talk! Perched on a stunning 4.64-acre hilltop lot with expansive views, this 4+1 bed, 3+1 bath, boasts grand principal rooms for easy entertaining, 11.5 ft ceilings on the main floor, Marble fireplace surrounds, orig. cornices & moldings throughout. 4,768 sq ft of living space includes a full w/o lower level, w/1 bedroom nanny suite, separate entrance, full kitchen & 3 pc bath. The lower level also has a large Family Rm w/gas f/p & laundry. Main floor boasts a beautiful open kitchen w/high end appliances (Fisher Paykel, Jenn-Air, Miele), white cabinetry, granite counters & marble backsplash & island, open to a stunning Great Rm w/French doors leading to a private deck overlooking English gardens. Formal Dining Rm, cozy Den with wall-to-wall shelving units, elegant Powder Rm & 3-sided Sun Rm, overlooking the lush landscaping & fenced-in i/g s/w pool. Expansive oak staircase leads to an impressive Primary Bedroom with Luxurious 4 pc bath, 3 additional bedrooms & spa-worthy 4 pc main Bathroom. Recently renovated, with close to $800,000 spent, means nothing left to do but move in! Professionally painted t/o in Farrow & Ball 25, Original wide plank wooden floors refinished 25, newer bathrooms w/heated floors, newer windows, upgraded electrical, Cambridge ADA compliant elevator 2018, for wheelchair access, 2 newer furnaces & A/Cs, owned hot water tank 2024, roof 2017, gutters & spouts 2022, and so much more! The fully heated 1200 sq ft 2-story Coach house has endless possibilities (studio, gym, workshop) Professional landscaping with mature trees, covered patio w/hot tub, private walking trails & more. Minutes to Dundas! (id:61852)
Sotheby's International Realty Canada
B2 - 1955 King Street E
Hamilton, Ontario
Ideally situated lower level medical/office space on King Street East with high visibility in prosperous Rosedale neighbourhood! Ideal for medical, but perfectly viable for professional office or dance/yoga studio. Includes ample parking, full accessibility for wheelchair (including elevator and bathrooms), concrete floor decks, and several means of access to and from rear parking and front entrance. Directly across from Rosedale Plaza and steps to massive former Brock University campus redevelopment that will see 1,300 residential units added to the neighbourhood. Existing tenants include financial services, dentistry, personal training and rehab, and more! Don't miss this opportunity to secure top tier professional space at a reasonable rate in a burgeoning neighbourhood! Rent is net - $10.25 PSF plus $11 PSF additional rent, which includes TMI and heat/AC. 1,889 SF useable area, 2,331 SF rentable area. Landlord willing to work with qualified, experienced tenants on buildout and unit completion, including construction of a private washroom. (id:61852)
Corcoran Horizon Realty
9630 Wellington Road 42
Erin, Ontario
Now on Standard Broadband fibre optics! Note 6 separate walkouts. Beautiful property to be your forever family home, ideal for multi generational living. Impressive (8 bedroom total) 4,500+ square feet (6 bedrooms on main level) bungalow with 3,000+ square foot lower level with walkout at grade level entry which includes a 2 bedroom 1,983 square foot inlaw suite (with lots more room to expand) all on a huge 25 acre parcel of land full of personality comprising a balance of workable land, mixed woods with amazing trilliums, all sure to please the most discerning buyer! Bring your wish list here and check off your boxes! If privacy is a factor, this fine family home is set well back off the road, and is nicely elevated affording beautiful views off all windows and ideal for the nature lover. Additionally for the car collector or multi vehicle family, a total garage space accommodating 7 vehicles or specialty toys, atv's, snowmobiles, etc., of which the tandem 4 car garage with double o/h door is 45'x23'. The updated pole barn with water and hydro has been improved with 3 System Equine stalls for your equine, goats, chickens, miniature horses, alpacas, llamas, donkey, and more! Fantastic location for Pearson Airport commuters per Google only 30 minutes. (id:61852)
Royal LePage Real Estate Services Ltd.
Rl5 - 53 Arthur Street S
Guelph, Ontario
AMAZING RIVERFRONT URBAN TOWNHOME in the heart of downtown Guelph. ** 2,136 sq.ft.Townhome flooded with sunlight on all levels** 2 oversize bdrms PLUS den area ** Soaring Ceilings ** Massive windows treated with UV protection ** Hardwood on all levels ** Gourmet kitchen with high end built-in appliances and huge pantry ** Great Room with floor to ceiling fireplace, wired for TV installation ** Walkout to 26 Ft Terrace on the River, ready for your BBQ and friends ** PLUS Top Floor balcony with amazing River Views ** Master Bdrm with luxurious 5 piece ensuite and 2 walk-in closets** Second Bdrm also with walk-in closet ** In-suite storage room AND separate heated common area locker ** 2 side by side parking on the main level garage area, just steps to your unit ** Condo Fees include Water, Gas and use of extensive facilities including gym, party room, library and more ** Enjoy a walk along the River Walk connecting to extensive trail system ** Steps to GO train, the downtown dining experience and Royal City Park ** It Cant Get Any Better Than This!! One Seller is RRESP. (id:61852)
RE/MAX Aboutowne Realty Corp.

