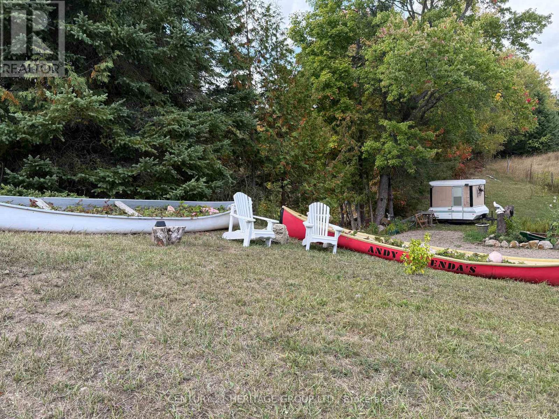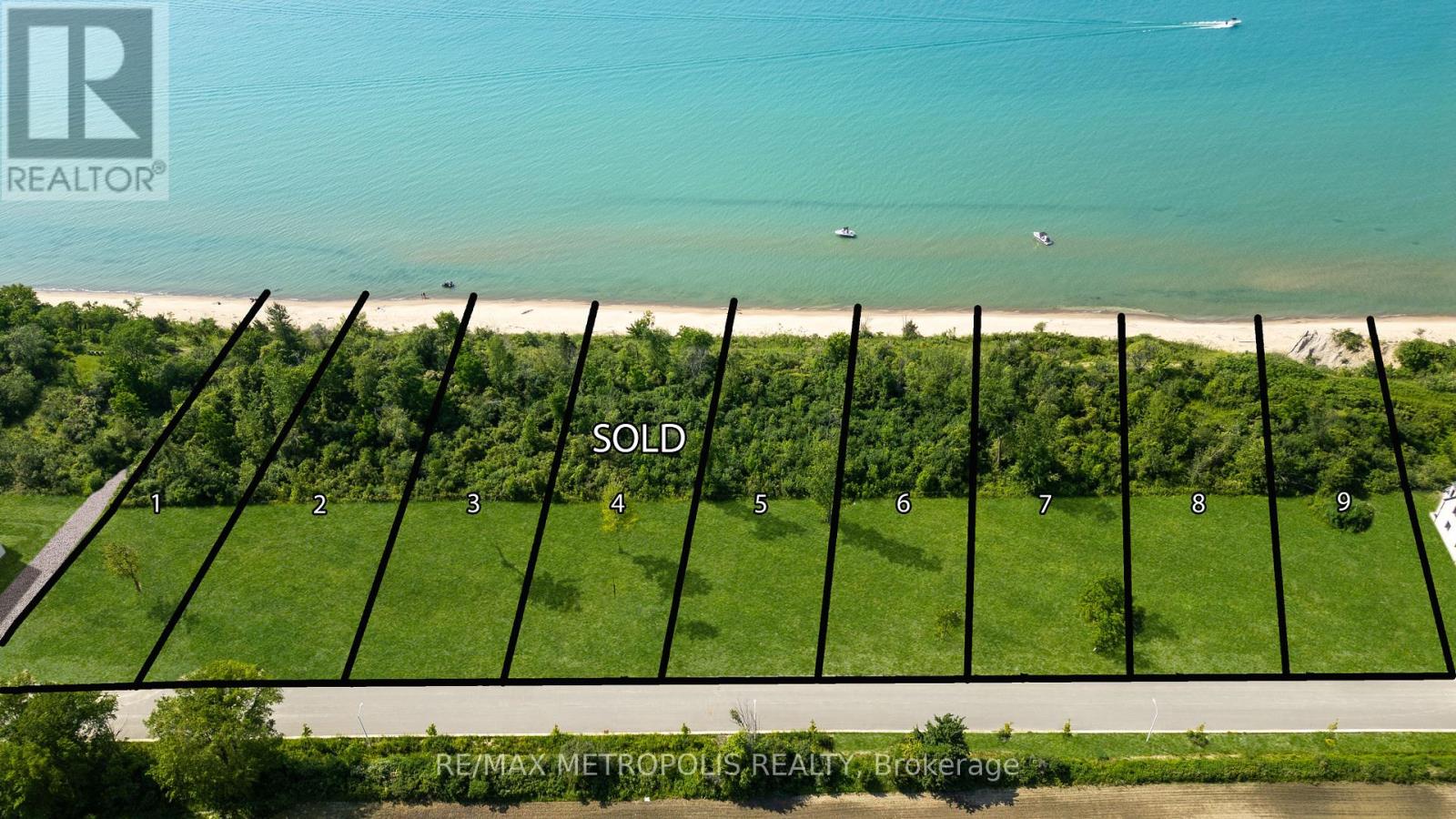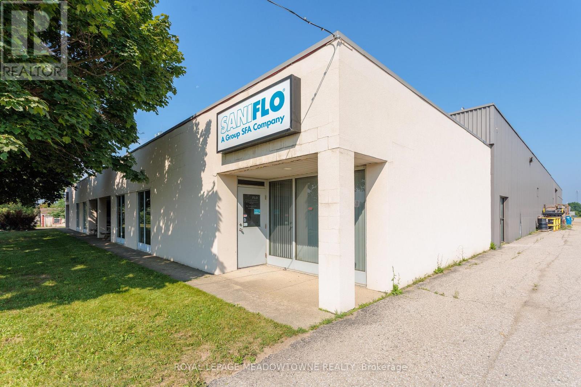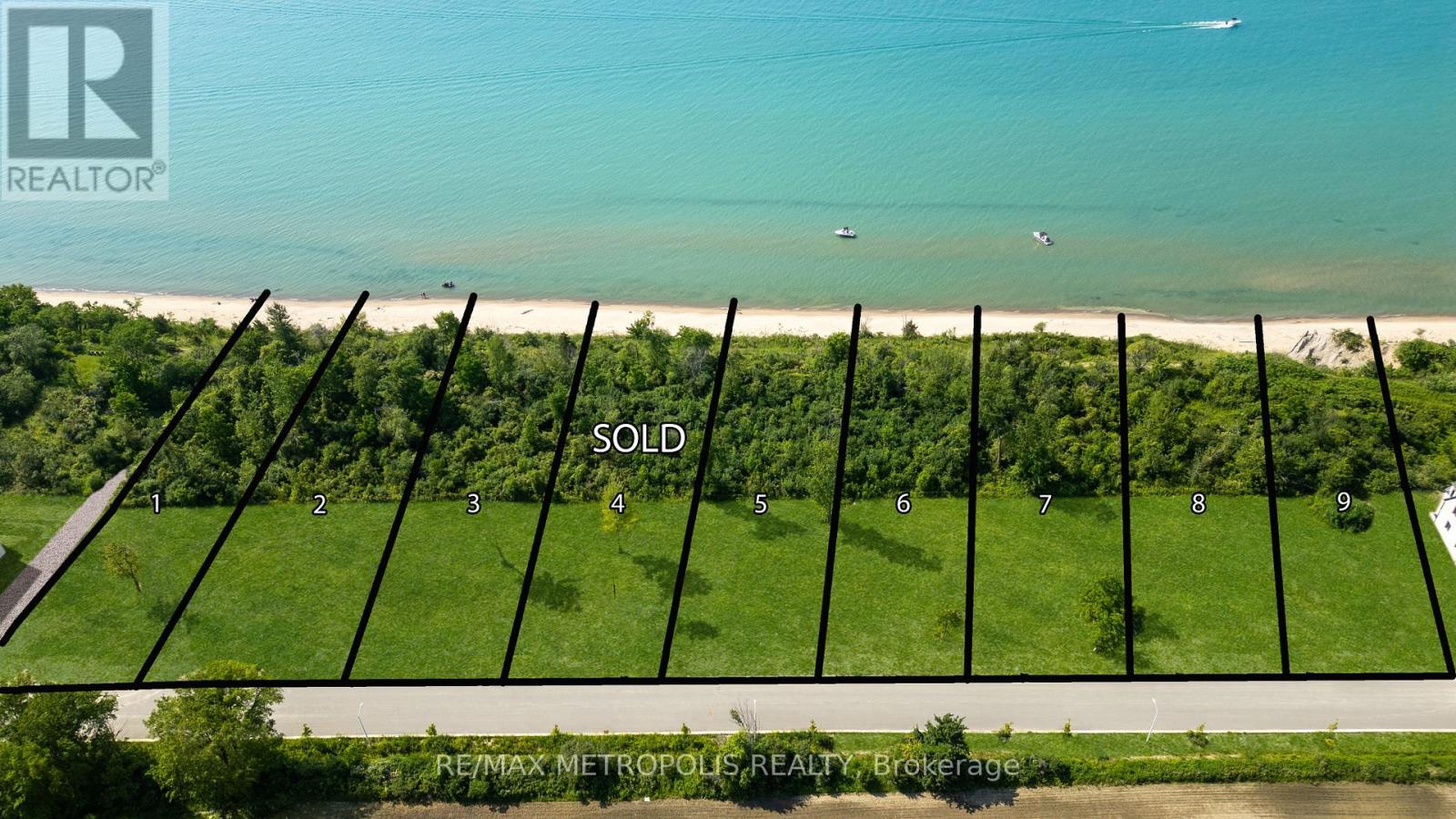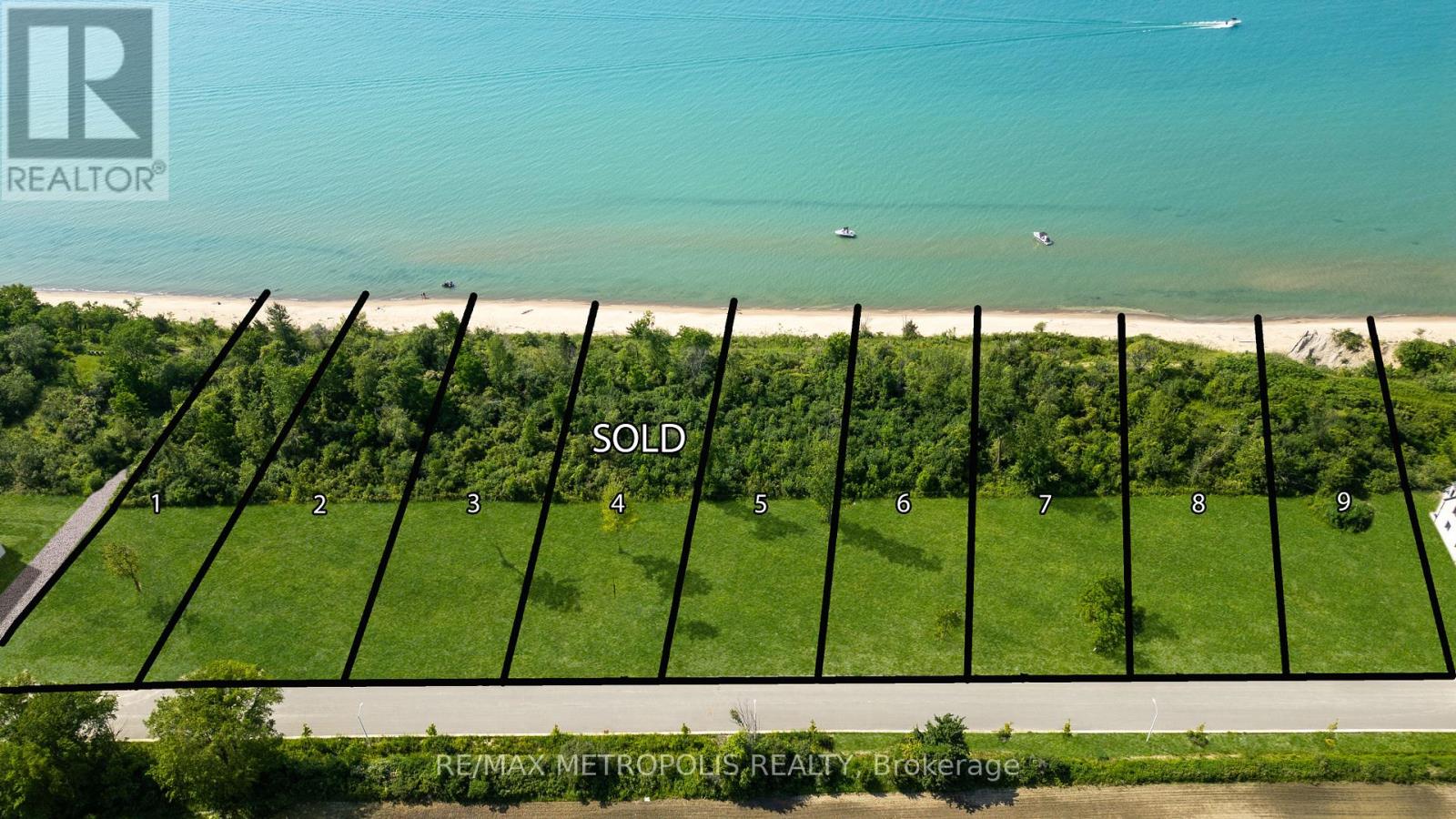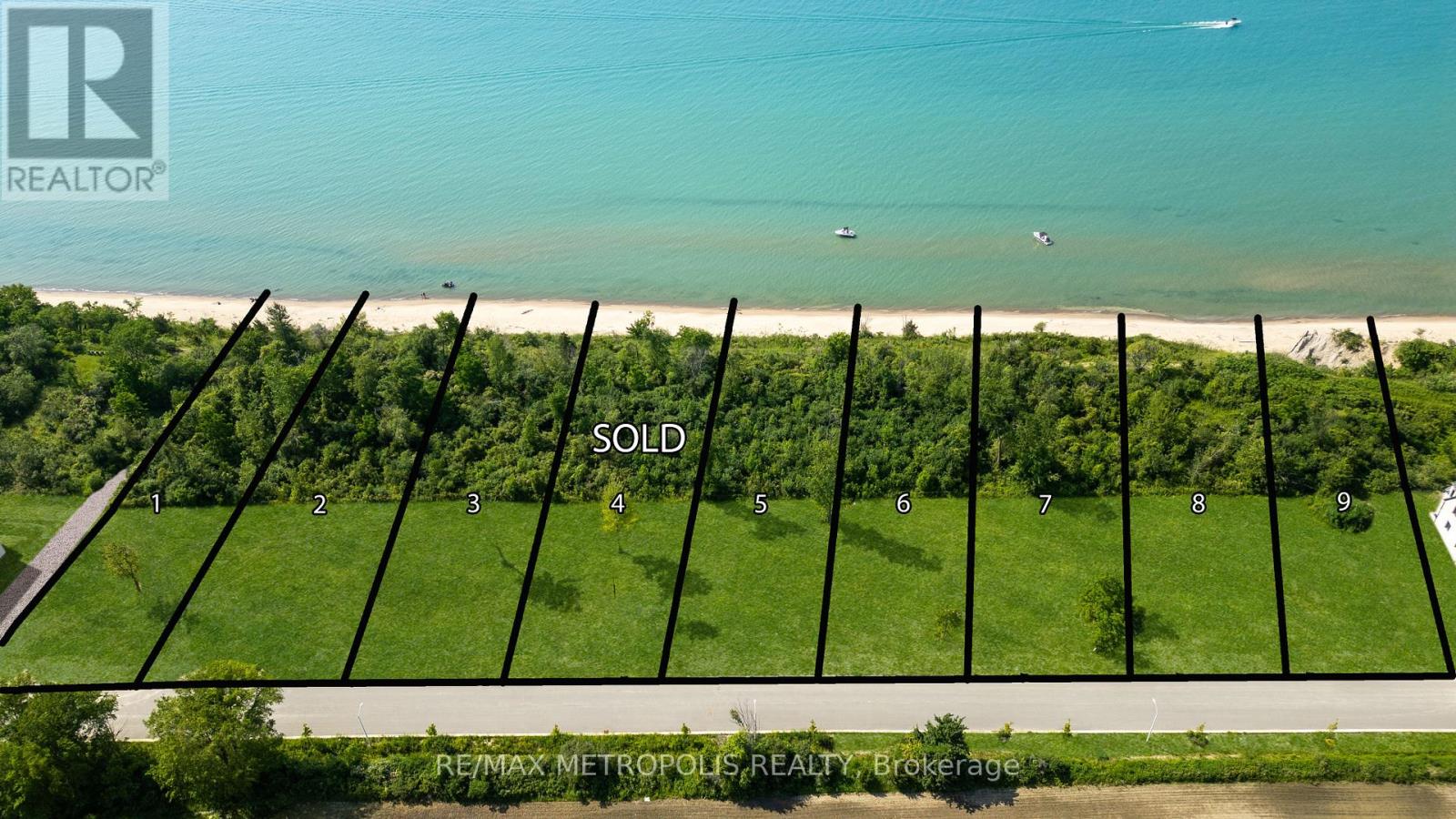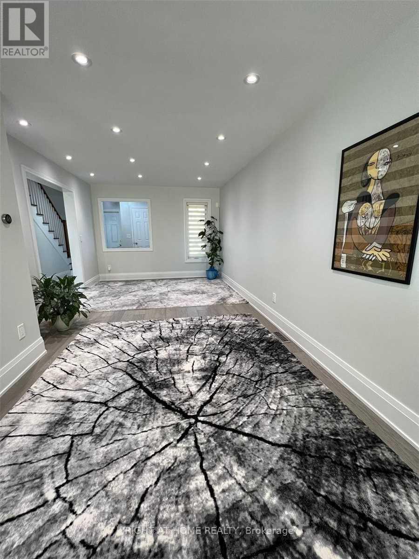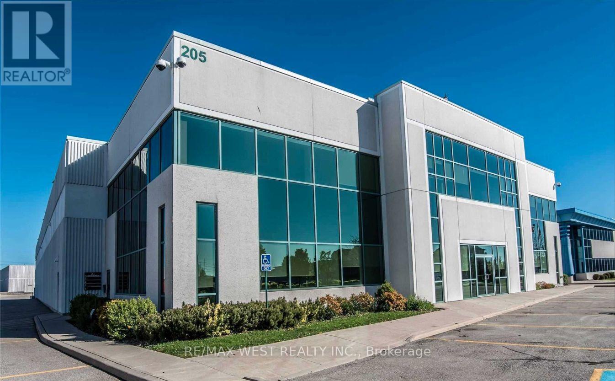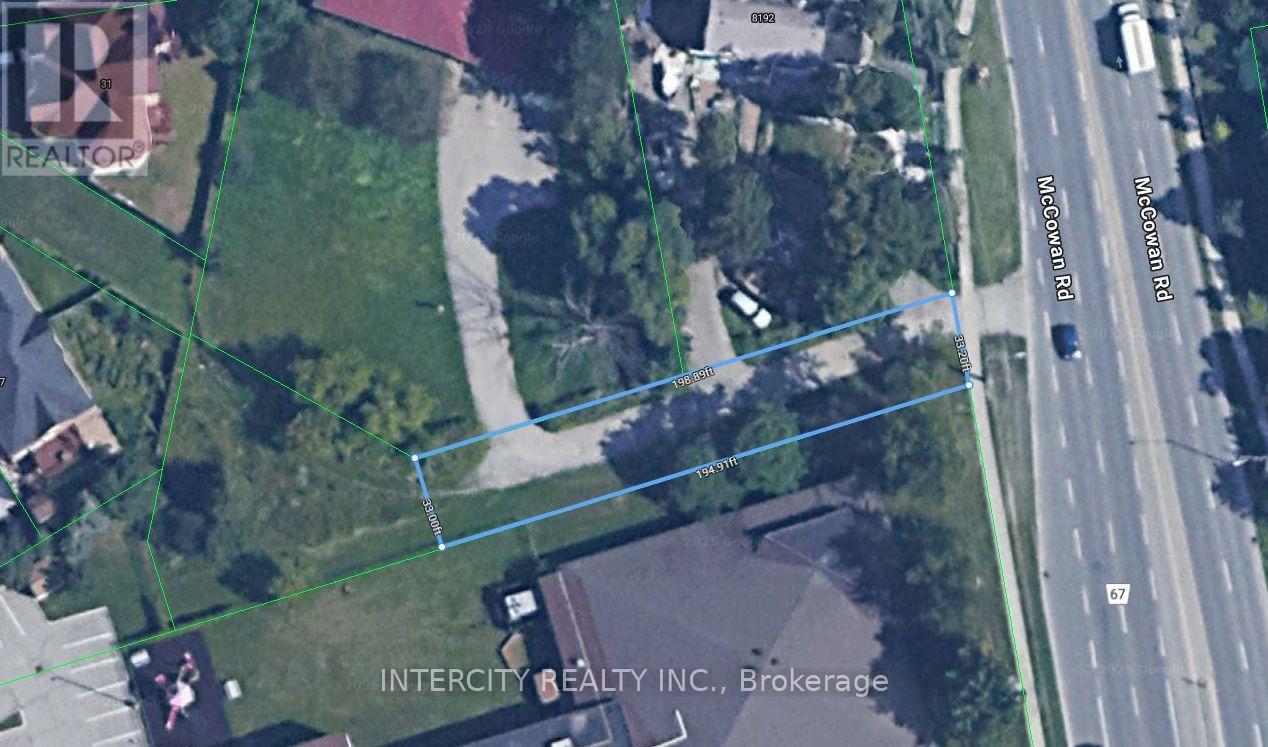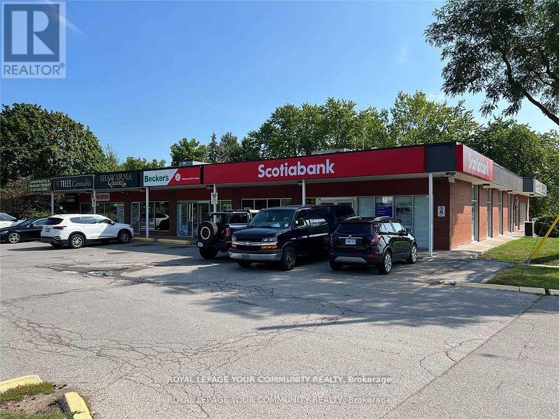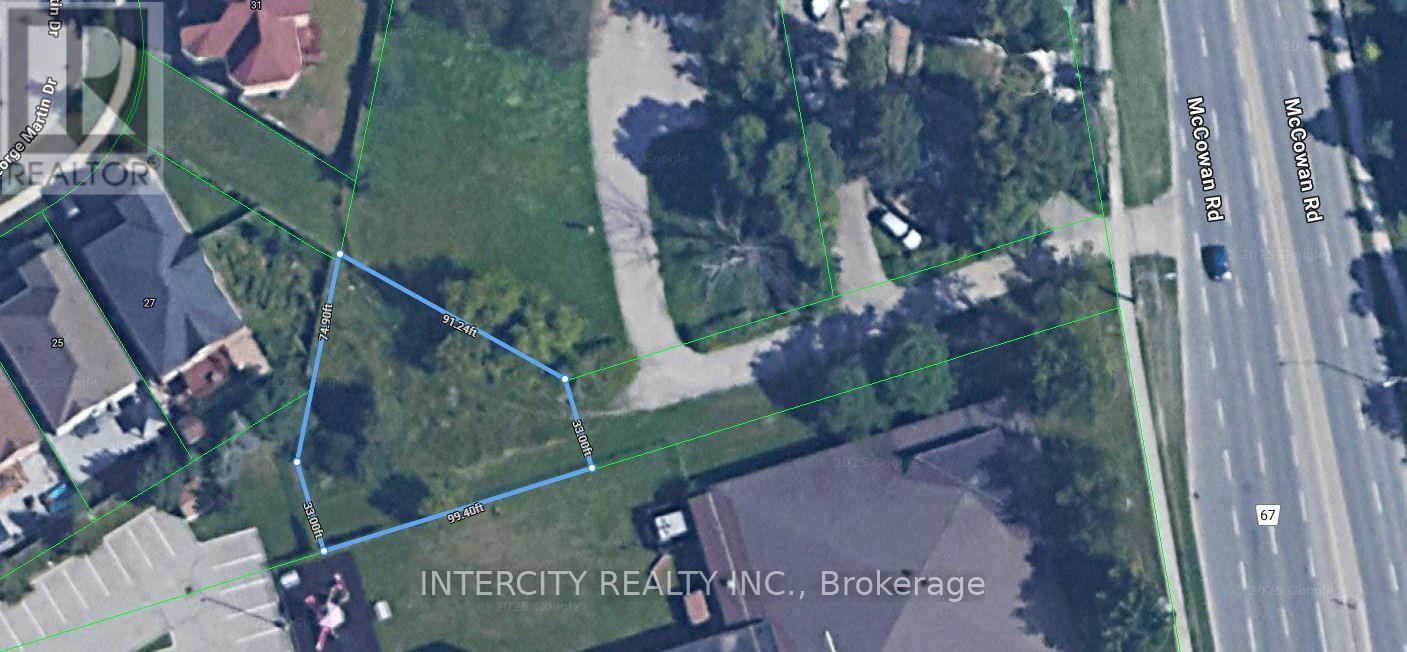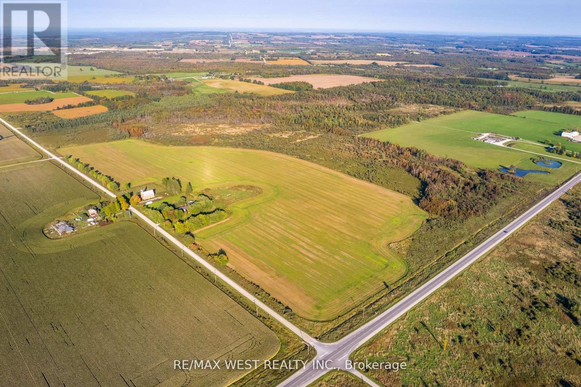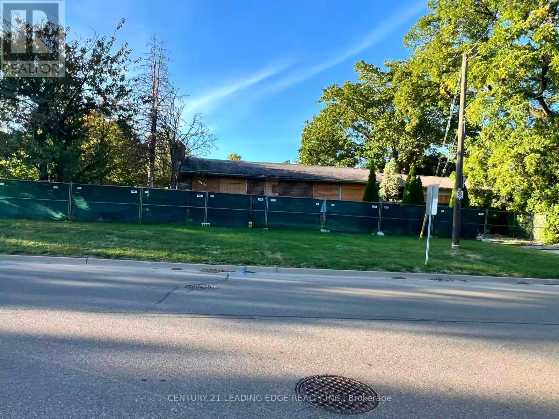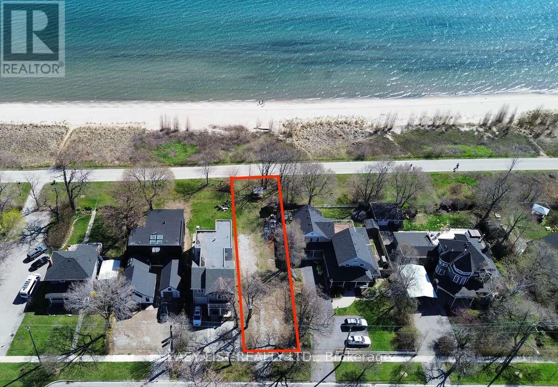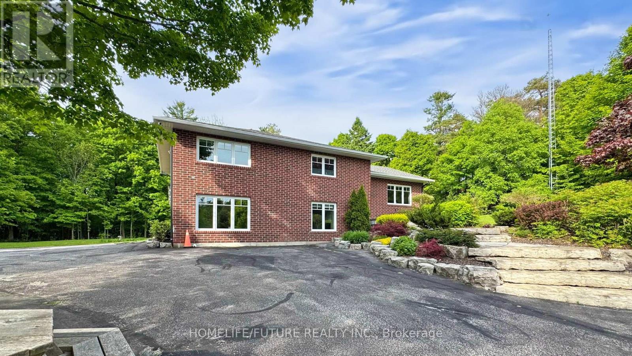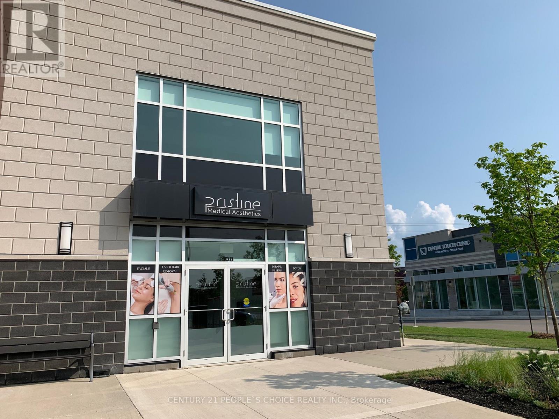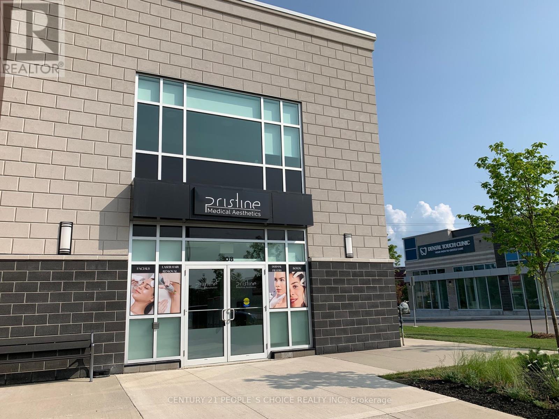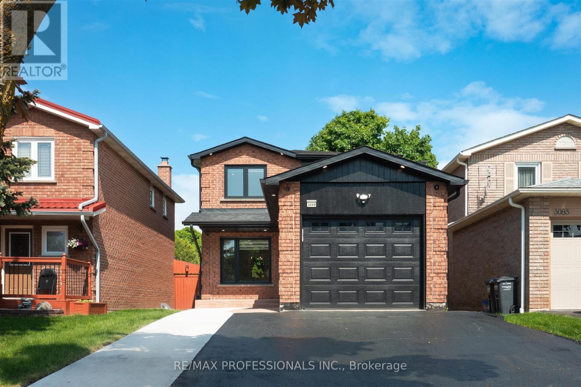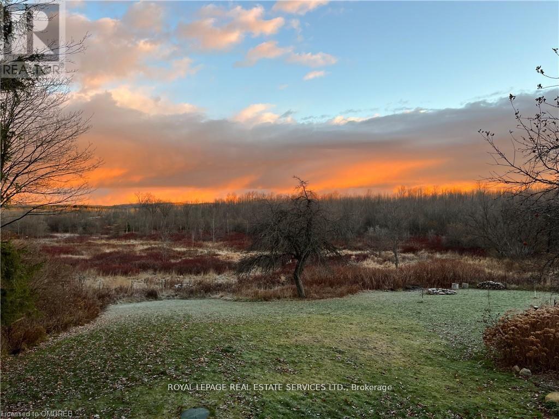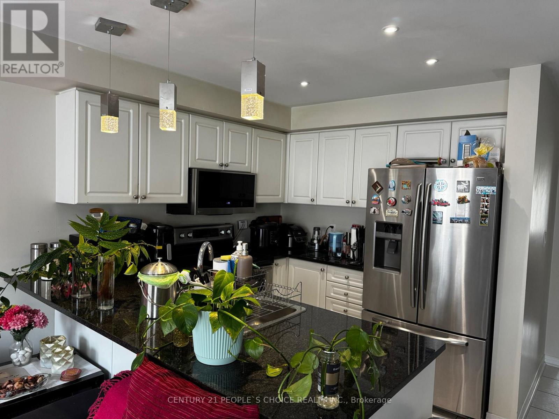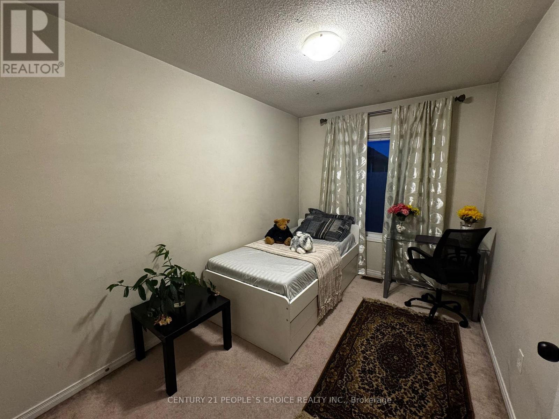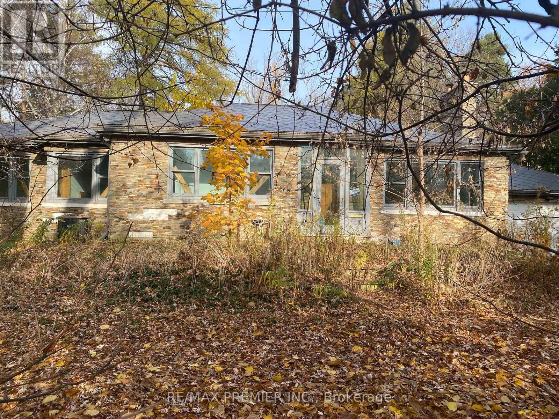1201 Essonville Line
Highlands East, Ontario
Check it out! This 4.2 Acre lot is the perfect spot to build your forever dream home or get away cottage! Enjoy summers with public access to the local lakes and winters on the snow mobile &ATV trails. There's no shortage of activities to take part in! Seller has already done the heavy lifting with the driveway install and cleared spaces for camping and trails. Property also includes a 1995 Fifth Wheel that has a solar power system. Enjoy all that mother nature has provided!! (id:61852)
Century 21 Heritage Group Ltd.
2nd Flr - 156 Main (Unionville) Street
Markham, Ontario
Entire Second Floor Unit of Property For Lease. RARE High Demand Prime Retail location at the Heart of Historic MAIN STREET UNIONVILLE. High Tourist Area Surrounded By Upscale Residential Density. Bright Large Windows Overlooking Main Street With Great Sign Exposure for Professional Office /Dental Office/Photo Studio/Training Centre/Club, etc. Separate Entrance, Functional Layout Including Reception, 1 Open Area, 2 Rooms, 4-Pc Washroom, Washer/Dryer And Lots Of Storage. Move-In Condition. (id:61852)
RE/MAX Imperial Realty Inc.
7057 Blue Coast Heights
Plympton-Wyoming, Ontario
LAKEFRONT LOT! ISNT IT TIME TO MOVE TO A UNIQUE, UPSCALE EXCLUSIVE COMMUNITY & ENJOY WORLD CLASS SUNRISES/ SUNSETS, LAKE BREEZES, SOUNDS OF THE SURF & STROLL THE MANY MILES OF BLUE COAST SHORELINE, OR JUST ENJOY THE BOATING ACTIVITY FROM THE TOP OF THE BLUFF, DAY IN & DAY OUT? THERE ARE ONLY 30 LOTS IN THIS NEW DEVELOPMENT. (id:61852)
RE/MAX Metropolis Realty
D - 685 Speedvale Avenue
Guelph, Ontario
Clean and well maintained industrial unit now available in the North Guelph Industrial Park. Multiple configurations available. Larger unit includes a 10 tonne crane for various manufacturing processes. Zoning allows for wide variety of uses. (id:61852)
Royal LePage Meadowtowne Realty
7073 Blue Coast Heights
Plympton-Wyoming, Ontario
LAKEFRONT LOT! ISNT IT TIME TO MOVE TO A UNIQUE, UPSCALE EXCLUSIVE COMMUNITY & ENJOY WORLD CLASS SUNRISES/ SUNSETS, LAKE BREEZES, SOUNDS OF THE SURF & STROLL THE MANY MILES OF BLUE COAST SHORELINE, OR JUST ENJOY THE BOATING ACTIVITY FROM THE TOP OF THE BLUFF, DAY IN & DAY OUT? THERE ARE ONLY 30 LOTS IN THIS NEW DEVELOPMENT WITH 50% SOLD FEATURING OVERSIZED LOTS RANGING FROM 67-99 FRONTAGES WITH MATURE TREES & NO BACKYARD NEIGHBOURS. EACH HOME OWNER SHALL HAVE 1/30TH OWNERSHIP IN 500 LINEAR FEET OF LAKEFRONT WITH APPROX 3 ACRES OF LAKEFRONT PARK, FEATURING A GENTLE NATURE TRAIL THROUGH UNTOUCHED WILDERNESS. THERE ARE 10 LAKE LOTS, & 4 LOTS THAT FRONT ONTO COMMON, MATURE TREED LAKEFRONT PARKLAND, WHILE OTHER LOTS HAVE THEIR LOT LINE DOWN TO THE TOE OF THE BLUFF OR THE TOP OF THE BANK. (id:61852)
RE/MAX Metropolis Realty
7069 Blue Coast Heights
Plympton-Wyoming, Ontario
LAKEFRONT LOT! ISNT IT TIME TO MOVE TO A UNIQUE, UPSCALE EXCLUSIVE COMMUNITY & ENJOY WORLD CLASS SUNRISES/ SUNSETS, LAKE BREEZES, SOUNDS OF THE SURF & STROLL THE MANY MILES OF BLUE COAST SHORELINE, OR JUST ENJOY THE BOATING ACTIVITY FROM THE TOP OF THE BLUFF, DAY IN & DAY OUT? THERE ARE ONLY 30 LOTS IN THIS NEW DEVELOPMENT WITH 50% SOLD FEATURING OVERSIZED LOTS RANGING FROM 67-99 FRONTAGES WITH MATURE TREES & NO BACKYARD NEIGHBOURS. EACH HOME OWNER SHALL HAVE 1/30TH OWNERSHIP IN 500 LINEAR FEET OF LAKEFRONT WITH APPROX 3 ACRES OF LAKEFRONT PARK, FEATURING A GENTLE NATURE TRAIL THROUGH UNTOUCHED WILDERNESS. THERE ARE 10 LAKE LOTS, & 4 LOTS THAT FRONT ONTO COMMON, MATURE TREED LAKEFRONT PARKLAND, WHILE OTHER LOTS HAVE THEIR LOT LINE DOWN TO THE TOE OF THE BLUFF OR THE TOP OF THE BANK. (id:61852)
RE/MAX Metropolis Realty
7077 Blue Coast Heights
Plympton-Wyoming, Ontario
LAKEFRONT LOT! ISNT IT TIME TO MOVE TO A UNIQUE, UPSCALE EXCLUSIVE COMMUNITY & ENJOY WORLD CLASS SUNRISES/ SUNSETS, LAKE BREEZES, SOUNDS OF THE SURF & STROLL THE MANY MILES OF BLUE COAST SHORELINE, OR JUST ENJOY THE BOATING ACTIVITY FROM THE TOP OF THE BLUFF, DAY IN & DAY OUT? THERE ARE ONLY 30 LOTS IN THIS NEW DEVELOPMENT WITH 50% SOLD FEATURING OVERSIZED LOTS RANGING FROM 67-99 FRONTAGES WITH MATURE TREES & NO BACKYARD NEIGHBOURS. EACH HOME OWNER SHALL HAVE 1/30TH OWNERSHIP IN 500 LINEAR FEET OF LAKEFRONT WITH APPROX 3 ACRES OF LAKEFRONT PARK, FEATURING A GENTLE NATURE TRAIL THROUGH UNTOUCHED WILDERNESS. THERE ARE 10 LAKE LOTS, & 4 LOTS THAT FRONT ONTO COMMON, MATURE TREED LAKEFRONT PARKLAND, WHILE OTHER LOTS HAVE THEIR LOT LINE DOWN TO THE TOE OF THE BLUFF OR THE TOP OF THE BANK. (id:61852)
RE/MAX Metropolis Realty
5936 Candlebrook Court
Mississauga, Ontario
Welcome Home! Absolutely Fantastic Property located in the Heart of Mississauga !!! This property offers 3 large Bedrooms, Modern Open Concept design !!! Tastefully upgraded kitchen with Quartz Countertops and Stainless Steel Appliances that make everyday living and entertaining a pleasure. Over 200K Spent On the upgrades !Professionally Finished Entertainers Basement 1 Bedroom with full washroom to accommodate extra family needs !!! Location is ideal as its located minutes away from Heart land Town Centre , Resturants, Major HWYs and all the other amenities, You Can not miss this amazaing opportunity. (id:61852)
Right At Home Realty
1 - 205 Export Boulevard W
Mississauga, Ontario
Bright updated office space with high ceilings. 2nd level walkup space with wide staircases. Ample parking. Common area consists of large reception and kitchen with 2 washrooms. Fibre optic and unit security available to the building. Offices are clean and in move in condition. Tenant cleans their own usable space and Landlord cleans common areas. (id:61852)
RE/MAX West Realty Inc.
Pt E 1/2 Lot 9, Con 6
Markham, Ontario
Remnant land facing Mccowan, currently used as a right of way for adjoining properties and should be purchased together with PIN- 029633233 also on MLS. (id:61852)
Intercity Realty Inc.
8 & 9 - 305 Port Union Road
Toronto, Ontario
Professional/Medical Office Space. Located In A Busy Neighbourhood Plaza. Lots Of Surface Parking. Plaza Tenants Include: Scotiabank, Pizzaiolo,Shwarma Queen,Riviera Barbershop,NS Hair & Spa And Many Professional Offices. A Very Busy Location Between The Go Station And The 401 (id:61852)
RE/MAX Your Community Realty
Block36 Plan 65m3981
Markham, Ontario
Future Residential Land, Should be purchased with PIN #029633519 in order to accommodate future development assembly adjoining Hope Bible Church. (id:61852)
Intercity Realty Inc.
Pt Lts 281, 282&283-280 Side Road
Melancthon, Ontario
Welcome to the idyllic 141.23-acre farm nestled in the heart of the picturesque countryside, where nature's beauty and rural charm converge to create a truly captivating setting. This enchanting property offers a harmonious blend of serene landscapes, fertile land, and endless possibilities for those seeking a genuine rural experience. Close proximity to essential amenities in Shelburne. Farm leased for $2,420.00 per year. Zoning A-1 and OS-2. Part of GRCA. (id:61852)
RE/MAX West Realty Inc.
329 Mill Street
Richmond Hill, Ontario
Attention to Developer. Few steps to the Mill Pond. Walk the lot only. The property is as is where is state. (id:61852)
Century 21 Leading Edge Realty Inc.
971 Beach Boulevard
Hamilton, Ontario
For more info on this property, please click the Brochure button. Rare opportunity to own a prime, unobstructed waterfront building lot on Beach Blvd., possible to be complete with City-approved building plans for a 4,433 sq. ft. home. Photos included in the listing reflect the approved design, photos contain rendering photos. (id:61852)
Easy List Realty Ltd.
5556 Vivian Road
Whitchurch-Stouffville, Ontario
Welcome To Your Private Woodland Oasis On 12.99 Acres! This Beautifully Renovated Home With A Spacious Extended Driveway Offers 11 Parking Spaces, Ideal For Hosting Family And Friends. Step Inside To Discover A Cozy Family Room Complete With A Fireplace And Serene Views Of The Backyard. Pot Lights Throughout The Main Level Add Warmth And Modern Flair. The Heart Of The Home Is The Open-Concept Chefs Kitchen, Featuring A Large Center Island, High-End Finishes, And A Seamless Flow Into The Dining And Family Rooms, All Overlooking A Stone Patio And Stunning Forest Views. Upstairs, You'll Find Spacious Bedrooms, Each Filled With Natural Light Through Large Windows. The Home Features Wide Plank Elm Floors And Modern Bathrooms, Designed For Both Comfort And Style. A Nanny Or Teenage Suite On The Ground Floor Offers Flexible Living Arrangements, While The Lower Level Includes A Second Family Room Perfect For Entertaining Or Relaxing. An Oversized Mudroom With A Separate Entrance And Ample Storage Adds Everyday Convenience. Recent Upgrades(Under 5 Years Old) Include Electrical, Septic System, Roof, And Windows. The Grounds Are Beautifully Landscaped With Armor Stone Accents And Manicured Gardens, Making This Property A Rare Gem. (id:61852)
Homelife/future Realty Inc.
108 - 3495 Rebecca Street
Oakville, Ontario
Pharmacy and Physician Clinic option is available for sale in a newly built State of the Art Corner Medical Facility in Oakville's Premier Plaza. This Corner Ground floor unit has Top Tier construction with Premier Commercial Build. Unit can be used as an existing Medical Spa or open a pharmacy and Walk- in Clinic etc.. Very Bright ,Ground floor with three side doors gives multiple options. Unit faces Rebecca Street and is next to the very Busy Commercial Plaza. Situated in prime neighborhoods along with Residential Homes and Commercial activity. Many other health related facilities are already present in the Plaza. Turnkey operation with Bustling Traffic. Includes Open & Inviting Reception and Patient waiting area, Five Spacious Exam rooms(Can be converted into more rooms as, see the attached revised new floor plan ), Kitchen,2 Washrooms and storage. There are Dentist, Chiropractor, Physio, Massage, Cardio, Optometrist, and Veterinary Clinics are already present in the Plaza. Plenty of Parking Space, besides the new Food Basics in the Busy Burloak Marketplace. Exterior Signage. 2nd Floor Common Boardroom/ Kitchenette. Elevator for 2 Floor amenities, Also available for Lease (id:61852)
Century 21 People's Choice Realty Inc.
108 - 3495 Rebecca Street
Oakville, Ontario
Pharmacy and Physician Clinic option is available for Lease in a newly built State of the Art Corner Medical Facility in Oakville's Premier Plaza. This Corner Ground floor unit has Top Tier construction with Premier Commercial Build. Unit can be used as an existing Medical Spa or open a pharmacy and Walk- in Clinic etc.. Very Bright ,Ground floor with three side doors gives multiple options. Unit faces Rebecca Street and is next to the very Busy Commercial Plaza. Situated in prime neighborhoods along with Residential Homes and Commercial activity. Many other health related facilities are already present in the Plaza. Turnkey operation with Bustling Traffic. Includes Open & Inviting Reception and Patient waiting area, Five Spacious Exam rooms(Can be converted into more rooms as, see the attached revised new floor plan ), Kitchen,2 Washrooms and storage. There are Dentist, Chiropractor, Physio, Massage, Cardio, Optometrist, and Veterinary Clinics are already present in the Plaza. Plenty of Parking Space, besides the new Food Basics in the Busy Burloak Marketplace. Exterior Signage. 2nd Floor Common Boardroom/ Kitchenette. Elevator for 2 Floor amenities, Also available for Sale (id:61852)
Century 21 People's Choice Realty Inc.
3089 Olympus Mews
Mississauga, Ontario
3089 Olympus Mews is a newly renovated family home found in the highly desirable Meadowvale West neighbourhood in west Mississauga. Offering residents a number of excellent private and public schools along with beautiful parks and sports facilities, the community also has great transit options. The exterior of the residence exudes plenty of curbside appeal. The interior is just as handsomely appointed and features gorgeous floors, pot lighting and many other features for you to enjoy. Boasting three-plus-one bedrooms and ample space for living and entertaining, this turn-key gem is sure to go fast. New windows & doors, new water heater on demand, waterproofing and pump, back water valve, basement walls spray foam, dedicated gas line to stove and bbq, sink in the garage with cold and hot water, curbless showers with heated floors. (id:61852)
RE/MAX Professionals Inc.
103 Bowles Bluff Road
Grey Highlands, Ontario
Welcome to Bowles Bluff Rd. An exciting opportunity to craft your own home on this remarkable 110 x 328 ft lot. Walking distance to the Beaver Valley Ski Club. Easy accessible to the Bruce Trail, Lake Eugenia, countless bike routes, golf courses and outdoor 4-season fun for the whole family. This full acre lot gives your designer the possibility of privacy, quiet and tranquillity while enjoying sunsets from the western sky. Whether you're already in the area or simply looking to downsize, better-size or right size, the Beaver Valley is waiting for you. Buyer and agent to do their own due diligence with conservation and planning authorities regarding building possibilities. (id:61852)
Royal LePage Real Estate Services Ltd.
Bsmnt-Room - 409 Aspendale Crescent
Mississauga, Ontario
For a single working female professionals only. Furnished Basement with1 room and a separate washroom in the most desirable and family friendly neighborhood of Meadowvale village. Laundry & Kitchen to be shared with the landlord and other tenants. A+ tenant / single working female professional only. No Parking, no pets allowed. Tenant to pay20% of all utilities cap to $50. (id:61852)
Ipro Realty Ltd.
Upper-Bedroom - 409 Aspendale Crescent
Mississauga, Ontario
For a single working female professionals only. Furnished separate 1bedroom to share in the most desirable and family friendly neighborhood of Meadowvale village. Laundry, Washroom & Kitchen to be shared with landlord and other tenants. A+ tenant / single working female professional only. No Parking, no pets allowed. Tenant to pay 20% of all utilities cap to $50. (id:61852)
Ipro Realty Ltd.
52 Proctor Avenue
Markham, Ontario
Attention Investors/Builders! Excellent opportunity on a beautiful extra large premium building lot with a frontage of 117 feet & approximately .95 Acre. Existing Ranch style Bungalow located in the prestigious Grandview neighbourhood of Thornhill, surrounded by luxury multi million dollar estate and custom built homes! B/Yard Workshop w/ high ceilings. Property to be sold in "As Is" & "Where Is" condition. Close to Henderson/Yorkhill/Woodland Elem. Schools & Thornhill Secondary! Buyers to verify all relevant Development Information and any Right-Of-Way, Restrictive Covenant, and Easement registered on the property. (id:61852)
RE/MAX Premier Inc.
23 Lucida Court
Whitchurch-Stouffville, Ontario
Wonderful Detached family home with single-car garage, located on a quiet, family-friendly street. Open Concept Main Floor with bright & practical layout, Newly Installed Broadloom, modern kitchen w/ stainless steel appliances with a Walkout to Rear Year. The Second Floor offers 3 spacious bedrooms, including a primary suite w/ walk-in closet and 4 Piece ensuite bathroom. The Property Features a fully fenced backyard ideal for entertaining or relaxing. Conveniently located near parks, schools, Main Street shopping, GO Train station, & major highways, this home and property are Must See!!! (id:61852)
RE/MAX Your Community Realty
