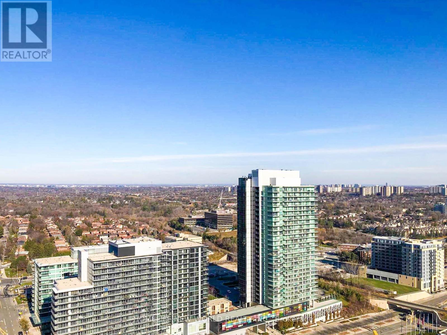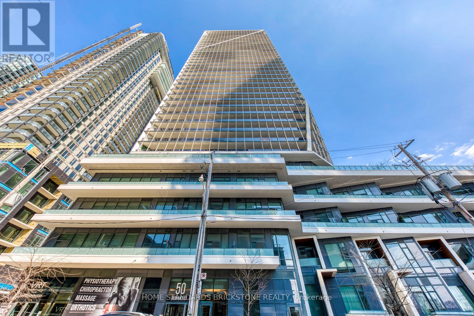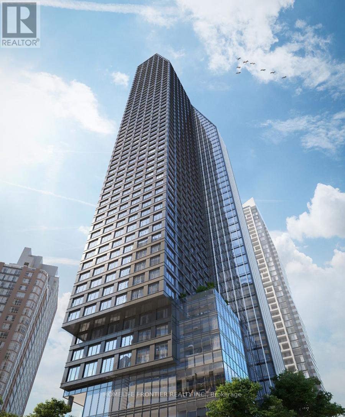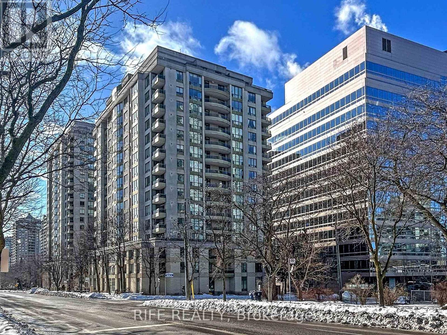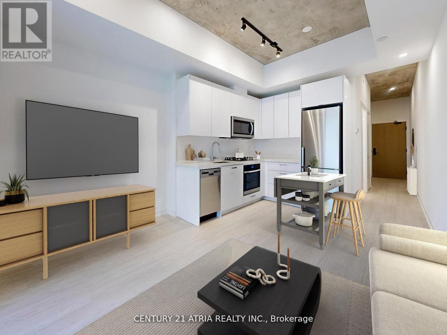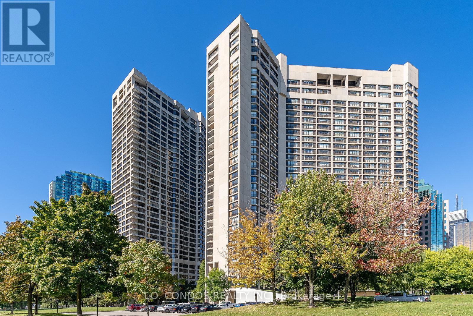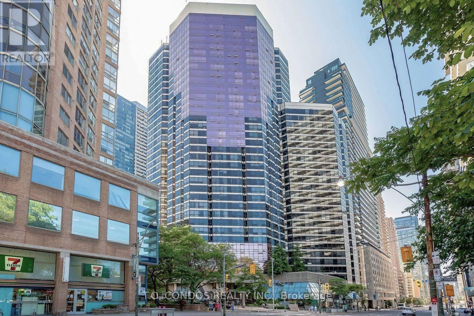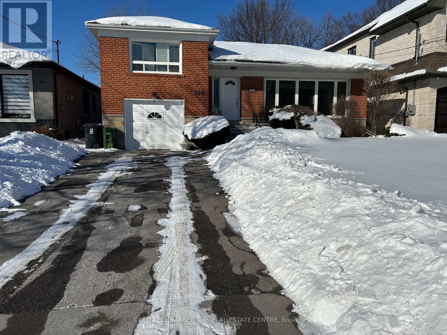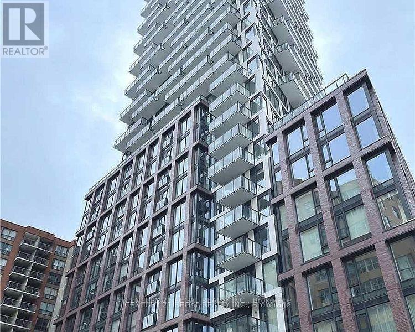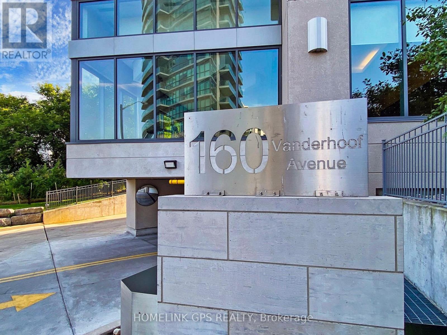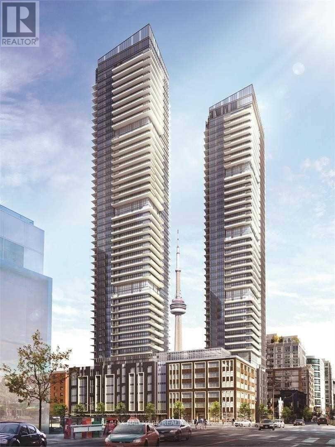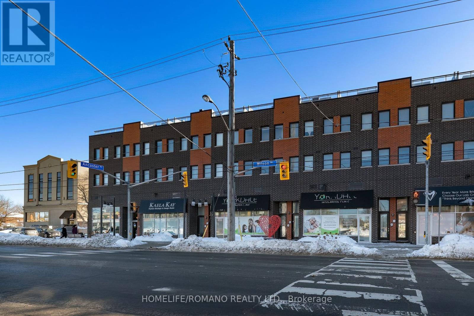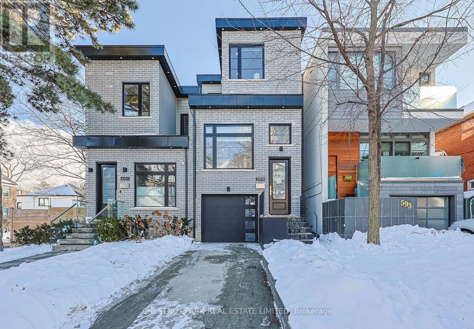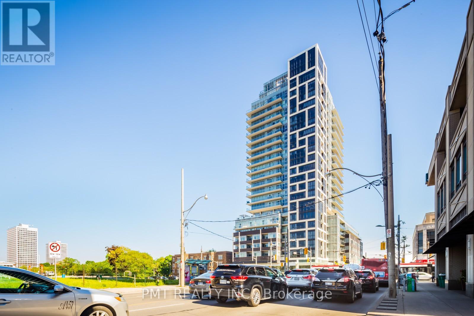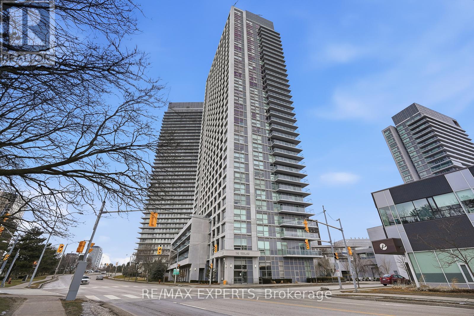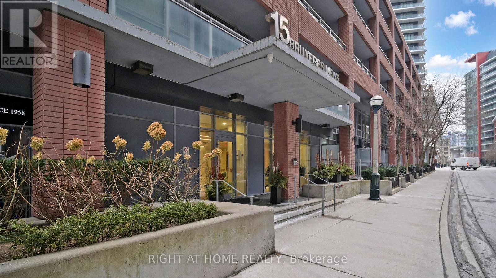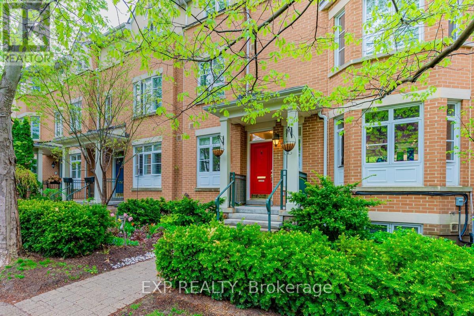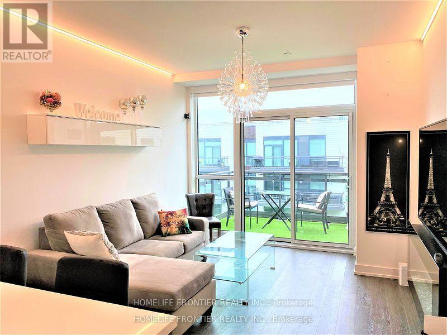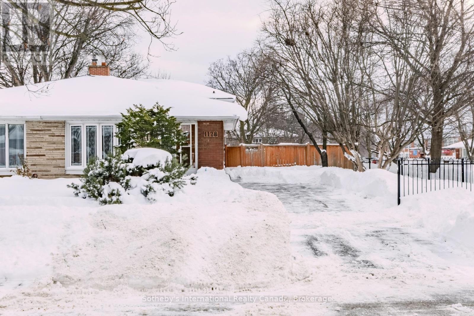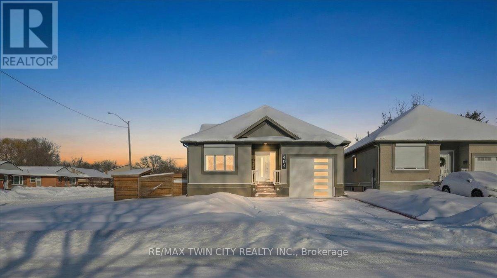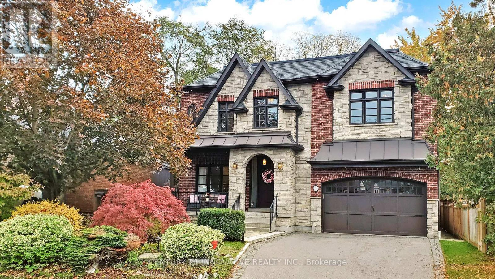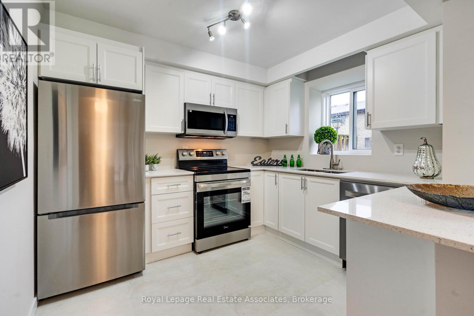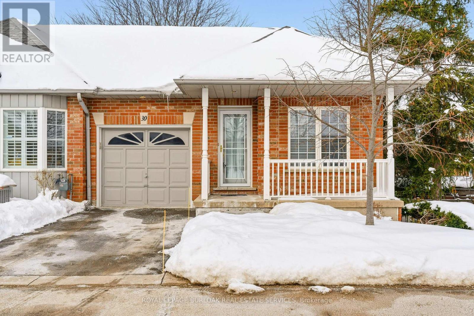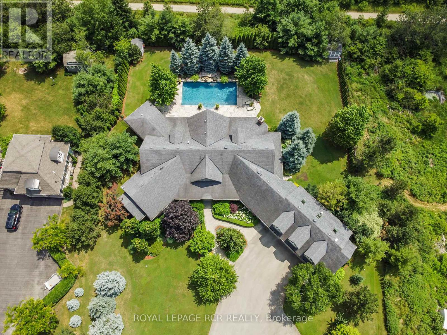2901 - 117 Mcmahon Drive
Toronto, Ontario
Luxurious Opus Condo By Concord. Prime Location at Bayview Village. 9' Ceiling with Contemporary Open-Concept Living Space, Integrated High-End Built-In Appliances With Quartz Countertop. Unobstructed east View with plenty Of Natural Sunlight. Steps To Leslie And Bessarion Subway Stations, 2 public libraries, community center, YMCA, Bayview Village Shopping Centre. Close To ravine, highway 401/404/Dvp, Go Train Stations, Restaurants, Ikea, Canadian Tire, Banks and so much more! (id:61852)
Homelife New World Realty Inc.
2212 - 50 Ordnance Street
Toronto, Ontario
Welcome to Liberty Village, one of Toronto's most dynamic and sought-after neighborhoods, where this stunning 2-bedroom, 2-bathroom condo WITH PARKING offers the perfect blend of luxury, comfort, and convenience. Boasting a sun-filled south exposure, the suite features expansive floor-to-ceiling windows that frame breathtaking views of Lake Ontario while filling the space with natural light. The smart split-bedroom layout ensures privacy and functionality, ideal for both everyday living and entertaining. Inside, you'll find high-end finishes throughout, including smooth ceilings, no carpets, and a modern designer kitchen equipped with stainless steel appliances, granite countertops, and a stylish backsplash. Step outside onto the large balcony to enjoy fresh air and the vibrant cityscape. Residents have access to an impressive array of amenities, including a fully equipped fitness centre, a sleek party room, outdoor pool, theatre room, kids playroom, and beautifully maintained outdoor spaces. Located just steps from parks, waterfront trails, TTC, GO Station, restaurants, shops, and with easy access to the Gardiner Expressway, this condo offers the best of urban living in a truly exceptional location. (id:61852)
Home Standards Brickstone Realty
Lph01 - 8 Wellesley Street W
Toronto, Ontario
Rare LPH unit at 8 Wellesley Condo featuring higher ceilings, a huge living room, and floor to ceiling windows with an unobstructed south view. Bright and spacious open concept layout with a modern kitchen equipped with built in appliances and soft close cabinetry. Well sized bedroom with a large window and closet. Premium unit offering abundant natural light and a bright, open living space. Perfect for families, students, or professionals seeking upscale downtown living. Steps to subway, shopping, U of T, Toronto Metropolitan University, Yorkville, Eaton Centre, Queen's Park, and the Financial District. Locker and upgraded EV parking included. YOU MUST SEE!!! (id:61852)
Homelife Frontier Realty Inc.
906 - 260 Doris Avenue
Toronto, Ontario
Experience the perfect blend of style, comfort, and convenience in this spacious split 2-bedroom, 2-bathroom condo with an open-concept layout. Quietly situated on Doris Ave, this sun-filled unit offers lush tree-lined east views, bathing the space in natural light and creating a warm, inviting ambiance. Modern kitchen upgraded with a newer quartz countertop, double sink, and ample storage. Two walk-outs to a large wrap-around balcony- perfect for entertaining & al fresco dining. All-inclusive maintenance fees covering water, heat, and hydro. Steps from top-rated schools- Earl Haig SS, Claude Watson & McKee PS. Short walk to subway stations, Yonge St, Mel Lastman Square, Empress Walk, shops, restaurants & cafes. Close to parks & community center. A peaceful retreat in the heart of city. Premium building amenities include 24-hour concierge, gym, sauna, guest suites, party room & more! Easy access to Hwy 401 for effortless commuting. (id:61852)
Rife Realty
712 - 195 Mccaul Street
Toronto, Ontario
Welcome to The Bread Company Condos, where luxury living meets downtown cool! Newer 1 bedroom + den loft that oozes style & sophistication. With 506 sq ft of bright, open space, you'll love the floor-to-ceiling windows, 9 ft exposed concrete ceilings, & chic, modern finishes throughout. The den is perfect for your home office or an extra cozy bedroom! The kitchen is a chefs dream w/ sleek stainless steel appliances, a gas cooktop, quartz countertops, and European cabinetry perfect for whipping up gourmet meals or late-night snacks. Steps from U of T, TTC, Queen's Park Station, Toronto's major hospitals (Mount Sinai, SickKids, Toronto General, Toronto Western, Women's College Hospital & Princess Margaret), AGO, OCAD, the Financial District, Chinatown, and trendy Baldwin Street, restaurants, bars, shops. With a 99 walk and transit score, you're at the heart of the city's energy, enjoying urban living at its finest! Locker incl. *Virtually staged photos, photos taken prior to tenancy* Tenant to pay for all utilities and tenant insurance. Comes partially furnished! Bed frame, mattress, side table (id:61852)
Century 21 Atria Realty Inc.
839 - 33 Harbour Square
Toronto, Ontario
'Harbour Square', Spacious Waterfront Renovated 3 Bedroom Split-Level Suite, Approx. 1430Sf As Per Builder's Plan, Open Balcony Reveals Spectacular Northeast View Queens Quay W., Building Features 24Hr. Security, Fitness Centre, Shuttle Bus, Indoor Pool, Games Rm, Library, Saunas & Squash Courts, Guest Suites, Library & Much More! Is Located Directly At Lake Ontario/Waterfront. (id:61852)
T.o. Condos Realty Inc.
809 - 1001 Bay Street
Toronto, Ontario
Client Remarks Freshly Painted, Updated Bathrooms, Spacious 1 Bedroom + Large Solarium + Locker + Parking With S/E View In Most Sought After Downtown Condo. (id:61852)
T.o. Condos Realty Inc.
294 Betty Ann Drive
Toronto, Ontario
Amazing South Facing Detached house with finished separate entrance basement among The Multi Million Dollar Monster Homes Located On One Of The Most Popular Streets In The Neighborhood of Willowdale east ,Walking Distance To Transportation And North York Subway, Access to High way 401 and Bayview shopping Centre in a few minutes ,Very Livable And Loved Home, Quiet End Of The Street, Hardwood floor ,Large windows , Open Kitchen With Granite Counter Top. (id:61852)
Coldwell Banker The Real Estate Centre
905 - 2a Church Street
Toronto, Ontario
Welcome to 75 The Esplanade. A 2 Bedrooms, Split Bedroom Corner Unit, Floor To Ceiling Windows, 809 Sqft Of Living Space With A Large Balcony! Combined Living, Dining And Kitchen Area With Stainless Steel Appliances, Quality Features & Finishes Throughout. Spacious Bedrooms, Primary Suite With A Walk In Closet And Ensuite. A Great Downtown Location Walking Distance To The Best Of Toronto. Close To St.Lawrence Market, Union Station, Restaurants, Financial District And To The Lake. The Suite Has Been Freshly Painted And Is Move In Ready. (id:61852)
Century 21 Regal Realty Inc.
1505 - 160 Vanderhoof Avenue
Toronto, Ontario
"Must See" Scenic On Eglinton (T3) . 859 Sqft Large 2- Split Bedroom +2 full bathroom Suite. Park and City View . Corner Unit . 75 Sq Ft Balcony. 9Ft Ceiling, Floor To Ceiling Windows* Upgraded Kitchen & Appliances*5 Stars Amenities. Enjoy Leaside Community .Sunnybrook Park . Eglinton Crosstown LRT(Line 5 Eglinton) door steps . Quick Access to DVP . Costco ,Loblaw nearby . (id:61852)
Homelink Gps Realty
Homelife Landmark Realty Inc.
5006 - 125 Blue Jays Way
Toronto, Ontario
Welcome To King Blue Condos! Luxury 1 Bedroom + Den (572 Sq. Ft) 9 Ft Ceiling, Bright & Spacious. Modern Kitchen Cabinetry With B/I Appliance. Extensive Amenities. Rooftop Garden. Heart Of Entertainment District. Steps From Best Dining, Shopping, Arts Centers/Theaters, Hospitals & Universities. King Streetcar At Your Door & Right Next To St-Andrews Subway Line. Steps To The Underground P.A.T.H. Enjoy Outdoor Living At The Huge Balcony. (id:61852)
RE/MAX Hallmark Realty Ltd.
6b - 867 Wilson Avenue
Toronto, Ontario
Discover urban living at its finest in this sun-drenched one-bedroom condo townhouse located in the highly sought-after Yorkdale Village. This stylish residence features an expansive open-concept layout where natural light pours across a modern kitchen equipped with stainless steel appliances, upgraded countertops, and a generous center island perfect for both meal prep and hosting. Designed for effortless living, the home includes en-suite laundry and access to a beautifully maintained community with ample visitor parking and available parking for rent. Its prime North York location offers an unbeatable commute with rapid access to the 401, Wilson Station, and the TTC, while placing you just moments away from the world-class shopping at Yorkdale Mall, Downsview Park, and Humber River Hospital. Whether you are a first-time buyer, a professional seeking convenience, or an investor looking for a high-value asset, this turnkey property offers the perfect balance of comfort and city connectivity in a vibrant neighborhood. (id:61852)
Homelife/romano Realty Ltd.
599 Soudan Avenue
Toronto, Ontario
Exceptional luxury newer build, constructed with meticulous attention to detail throughout. This thoughtfully designed home offers a modern open-concept layout that's ideal for both everyday living and entertaining. The main floor is showered with natural light with large windows, and hardwood floors throughout. The custom-built kitchen is a standout feature with an oversized island offering exceptional storage and functionality. Stainless steel and built-in appliances including a 6 burner gas stove, magnificent quartz countertops, elegant gold fixtures, and carefully designed interior cabinet shelving. Combined with the kitchen, the living room is anchored by a built-in wall unit with electric fireplace and opens to the outdoor patio through a walk-out. Finishing the main floor is a spacious dining area. The upper level features three spacious bedrooms, including a primary bedroom with a three-piece ensuite bathroom complete with a skylight & heated floors. Custom closets by Closets by Design have been installed in the primary bedroom, nursery, main floor entrance, and basement, offering seamless organization and elevated design. Automatic Hunter Douglas blinds add comfort and convenience. The basement includes a walk-out to the backyard and showcases custom brick wall paneling, creating a warm and refined space. Access to the rare built-in garage provides exceptional everyday convenience. Recent exterior upgrades include a completely redesigned backyard, replacing the former wooden deck and grass yard with metal patio and stairs, concrete surfaces, and newly planted trees and landscaping. The front steps have been rebuilt and now include discreet built-in storage underneath for bins and outdoor items. Ideally located close to top public schools, TTC, and the area's best shops and restaurants, this property represents a truly outstanding opportunity. And the LRT is steps away! Easy access to the entire city! (id:61852)
Chestnut Park Real Estate Limited
322 - 501 St. Clair Avenue W
Toronto, Ontario
Welcome to Rise Condos! A stunning 1-bedroom + den unit that offers a blend of modern luxury and functionality. This bright, open-concept space features a sleek kitchen with stylish modern cabinetry, complemented by a private balcony and soaring 9-foot ceilings. Residents enjoy world-class amenities, including a rooftop terrace with an infinity pool, outdoor cabanas, a state-of-the-art gym, and more. Situated in the prestigious Casa Loma neighborhood, you're just steps away from the subway, top-tier restaurants, lush parks, excellent schools, vibrant arts centers, and convenient grocery stores. (id:61852)
Pmt Realty Inc.
2511 - 275 Yorkland Road
Toronto, Ontario
Luxury 2-Bedroom, 1-Washroom Condo For Lease Offering 729 Sq.Ft. Of Well-Designed Living Space Plus A 145 Sq.Ft. Oversized Balcony. Functional Layout With Two Separate Bedrooms, Walk-InCloset In Primary Bedroom, Granite Countertops, Stainless Steel Appliances, And Ceramic Backsplash In Kitchen. Spotless Unit With A Bright Southwest Exposure And Open Views From The25th Floor. Steps To Public Transit And Minutes To Hwy 401 & 404. (id:61852)
RE/MAX Experts
Th106 - 15 Bruyeres Mews
Toronto, Ontario
Rarely offered two-storey condo townhouse in the sought-after Fort York/Waterfront neighbourhood. Move-in ready and beautifully maintained. Freshly painted and professionally deep-cleaned, this bright 1+den layout features two full bathrooms and a private patio, perfect for morning coffee or evening downtime. This condo features high ceilings and floor-to-ceiling windows, creating an open feel for everyday living and entertaining. Enjoy the flexibility of a true den that can function as a second bedroom with a custom built-in Murphy bed. The home offers two convenient entrances (street-level and through the building), a tiled building entryway, an open-concept kitchen, and laminate flooring throughout. Notable updates include a new thermostat and heat pump (2021) on the ground level. You'll also love the practicality of your parking spot and locker on the same level, just steps away from the elevator. Well-managed building with semi-annual CAC filter changes, exterior window cleaning once a year, and patio snow/leaf clearing. Amenities include a rooftop patio with BBQ, a guest suite available to rent, bike storage (additional fee), fibre internet availability, and an EV charging station planned within the next year. A contemporary mid-rise with a boutique feel. Moments to Lake Ontario, Harbourfront Centre, transit, shops, dining, entertainment, art galleries, and the Financial District. (id:61852)
Right At Home Realty
37 Shaftesbury Avenue
Toronto, Ontario
37 Shaftsbury is located just steps away from Summerhill Station. Enjoy the Upscale neighbourhood of Summerhill: Restaurants, Shops & Total Walkability. This Townhouse is situated on a quiet tree-lined street. The home features vaulted ceilings on the 3rd floor & a large balcony. The Principal Bedroom is on the 2nd floor & offers lots of space, a Walk-in Closet & Ensuite. Walkout to the Patio off of the Living/Dining, Mudroom off of Parking Garage - Very Secure Access. (id:61852)
Exp Realty
D430 - 333 Sea Ray Avenue
Innisfil, Ontario
**Beautiful 1-Bdrm Penthouse With Furniture Included** Enjoy This Bright Condo With Large Sun Filled Balcony On Top Floor Overseeing Courtyard. Many Upgrades Incl. Flooring, Kitchen Cabinetry, Washroom Lighting, Light Fixtures, Breakfast Bar. Enjoy This Move-In Ready Unit As A Primary Residence or Weekend Getaway or rental property. Great Opportunity For Investment With Exclusive Member Access To Entire Resort. Includes 4 Passes To Amenities (Pools, Gym, Beach &Lake Clubs And More). Access To Rooftop. Steps From Boardwalk Retail Stores, Dining, Marina. (id:61852)
Homelife Frontier Realty Inc.
1128 Sylvania Drive
Mississauga, Ontario
Tucked into the desirable, mature, Applewood neighbourhood on a wide 48 x 122 foot lot, this well maintained, brick semi-detached backsplit offers an incredible opportunity to create a home that truly reflects your vision. With 4 bedrooms, 2 full bathrooms, and over 1,300 sq ft above grade plus a partially finished basement, the layout provides generous living space across multiple levels, ideal for growing families, multi-generational living, or those needing room to work from home. The main floor features a bright living and dining area with large windows, an eat-in kitchen, and a functional flow, while the upper and lower levels offer spacious bedrooms and full baths. The basement includes a large recreation room with an abundance of built in bookshelves perfect for a home library, office, laundry, and ample storage space. Outside, the deep backyard and private driveway with parking for three vehicles add everyday practicality. Located steps from parks, schools, transit, trails, shopping, and everyday amenities, this is a rare chance to get into a highly desirable Mississauga community. (id:61852)
Sotheby's International Realty Canada
404 Montrose Street N
Cambridge, Ontario
Custom built 2019 bungalow! Located in Preston North, walking distance to St Michael Catholic School, this home offers tons of structural andcosmetic updates. With over 2500 sq feet of total living space and 9' ceilings heights on each level, the home offers capacity and useability; alsofeatured on the main level are vaulted and coffered ceiling accents. The kitchen is a modern design and offers capacity with style, featuring afour person island with waterfall countertops and stainless steel appliances. It sits adjacent to the family room, in the open space along the backof the home. The focal point is a stunning contemporary feature wall with electric fireplace insert. Smart home features are integratedthroughout, including over 160 LED pot lights with diming capacity, multi zone surround sound system, and programable thermostat. Thebalance of the main level consists of the primary suite with walkin closet and 4 pc luxury ensuite complete with body jets and rainfall glassshower, 4 pc main bathroom, second bedroom, and laundry mud room with direct access to the garage. A hardwood staircase leads to the fullyfinished basement offering an oversized recreation room with wet bar rough in, 4 pc bathroom, two bedrooms, one with 3 pc ensuite. The homeis carpet free with porcelain and engineered flooring throughout. For maximum comfort, an in-floor heating system organized in multiple zonesspans the entire home, making sure you eliminate cold basement floors. The home is also thermally superior and safe, not only is it completelycladded in stucco, providing for a higher than required R value, it also features high quality European tilt and turn windows and doors with robustlocking mechanisms and electronic exterior shutters, giving you the ability to completely shut out light during daytime if desired. The house sitson a larger corner lot with a fully fenced yard, backyard deck, and double concrete driveway. A home you need to see in person to fullyappreciate! (id:61852)
RE/MAX Twin City Realty Inc.
1 Dustan Crescent
Toronto, Ontario
Welcome to 1 Dustan Cres. A approx. 12 yrs. old new Custom built contemporary 4+1 bedroom, 5-bath home rare 2 car garage w/ door to the house. The beautifully maintained landscaping and a charming covered front porch. Inside, a bright tiled foyer opens to expansive 9ft ceiling principal rooms featuring rich hardwood floors. A front-facing sun filled office provides an ideal workspace overlooking a parkette. At the heart of the home lies the open-concept kitchen, breakfast area, and family room. The chef-inspired kitchen boasts sleek custom cabinetry, quartz countertops, premium appliances including a gas range, island with Wine chiller. The adjoining family room is anchored by a stone-surround gas fireplace, built-in shelving, and direct access to the backyard. Upstairs, the primary suite serves as a luxurious retreat with a Juliette balcony overlooking the yard, a two-way fireplace, a custom walk-in closet, heated floor spa-style 6-piece ensuite featuring a freestanding tub, double vanity, and glass-enclosed rain shower. Three additional bedrooms each showcase their own character-accent walls, and elegant lighting-accompanied by two beautifully designed full bathrooms. A stylish laundry room with mosaic backsplash , washer and dryer completes the 2nd floor for convenience. The finished basement with separate entrance adds exceptional versatility, offering a spacious recreation room, dining area, built-in kitchenette, private bedroom, 3-piece bath with walk-in shower, and a dedicated office space-ideal for guests, multigenerational/in law living, or entertaining. Outdoors, the fully fenced backyard is a serene private escape, featuring dual-tiered decks, a stone patio, lush lawn, inground sprinkler system, mature trees, and a garden shed-perfect for summer entertaining. Only 2 min walk to a park. Minute drive to DVP, a short drive to Downtown or Hwy 401 and close to future Ontario line. Don't miss this beautiful home where memories are waiting to be made. (id:61852)
Century 21 Innovative Realty Inc.
57 - 2605 Woodchester Drive
Mississauga, Ontario
Tired of mowing the lawn or shoveling snow? Enjoy maintenance-free living no landscaping, no shoveling snow, not even clearing off your car in the winter, while still having over 1,800 sq ft of living space. This beautifully renovated 4-bedroom, 3-bathroom townhome is a rare find, offering an open-concept main floor, spacious bedrooms, and a finished basement perfect for family living.Location couldn't be better, no need to drive to run errands, with grocery stores, banks, walk in clinics, and more just steps from your door. Plus walking distance to great schools, parks, and trails. Going downtown?? Just hop on the bus to the GO!!! I'm impressed with this home, and I'm sure you will be too. Now...All you have to do is move in! Maintenance fees include water, windows, roof (exterior) and landscaping. All new flooring throughout, all new light fixtures, new kitchen and new kitchen appliances, all new vanities, new tub, all new faucets throughout, freshly painted, and more (id:61852)
Royal LePage Real Estate Associates
30 - 47 Main Street N
Hamilton, Ontario
Imagine living in a charming loft bungalow townhome right in the heart of McGregor Village! This lovely end-unit 3+1-bedroom, 4-bathroom home is perfectly situated in Waterdown's lively, historic downtown, just steps from local attractions-shops, restaurants, and Memorial Park. This lovely townhome has 3 outside balconies and a walk-out lower level, making it a rare opportunity! Step into the spacious main level, where you'll find a bright living and dining area with a walk-out to a sunny upper balcony, complete with an awning. Hardwood floors lead from there to a large open-concept kitchen with Corian countertops and a primary suite on the main floor, complete with a full ensuite. Just off the foyer, you'll find a versatile front room with hardwood floors and a closet-ideal as a home office, den, or bedroom-plus a spacious 2-piece bathroom and easy access to laundry on the main level. The loft area can serve as a bedroom, media room, office, or studio and features 3 closets, including a walk-in, along with a full bath. The fully finished lower-level walk-out extends your living space with a triple-sided gas fireplace, a large rec room with an above-grade window, and a walk-out to a private deck and side yard. It also includes a guest bedroom with a 3-piece bathroom, kitchen cabinets that could double as a bar or kitchenette, and a workshop/storage area. Additionally, there's a private driveway and an attached garage. This bright, spacious bungalow is ideal for anyone seeking a well-maintained home that combines comfort, convenience, and charm in one fantastic package! Located in a quiet section of the complex, this townhome features stone columns at the entrance and coach-style lanterns for street lighting. It boasts a serene backyard with views of mature trees-perfect for empty nesters or down-sizers looking to settle into the wonderful McGregor Village community! (id:61852)
Royal LePage Burloak Real Estate Services
9727 Dundas Street E
Erin, Ontario
Welcome to your own private paradise just outside of Erin - where luxury, lifestyle, and location converge. This exquisite executive bungalow offers approximately 8,000 sq ft of total finished living space, blending comfort, elegance, and thoughtful design, both inside and out. Set on a beautifully landscaped lot just over an acre, the property is fully fenced and equipped with an in-ground sprinkler system. The backyard is a true oasis for relaxation and entertainment. Dive into the saltwater pool with a cascading waterfall, unwind in the covered hot tub, or host gatherings under the covered porch featuring cedar ceilings, outdoor speakers, a TV, and a wood-burning fireplace for cozy evenings. This outdoor space feels like your private resort, perfect for summer parties or tranquil morning coffees amid lush gardens. Inside, the main floor spans 3,500 sqft with soaring cathedral ceilings in the stunning great room. Durable bamboo flooring and a double- sided fireplace enhance the home's heart, while the eat-in chef-inspired kitchen, updated in 2022, boasts high-end appliances and ample prep space, ideal for daily meals or entertaining. Three generous bedrooms on the main level each offer their own ensuite bathrooms, including the luxurious primary suite with heated floors in both the ensuite and shoe room, a soaker tub beside a fireplace feature, and a walkout to the hot tub. A versatile 1,000 sqft loft above the oversized 3-car garage serves as guest space or a home studio, complete with a three piece bathroom with heated floors. The finished lower level adds approximately 3,500 sqft of living space, featuring heated floors, two bedrooms, two full baths, and a full kitchen. With smart technology and premium finishes, this home is not just a residence; it's a lifestyle. Close to schools, shopping, dining, equestrian centres, golf, and the nearby Elora Cataract Trail, it offers everything you need for a luxurious life. (id:61852)
Royal LePage Rcr Realty
