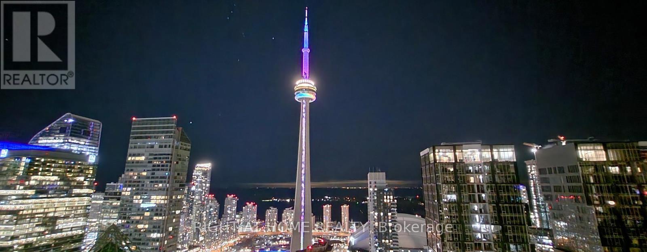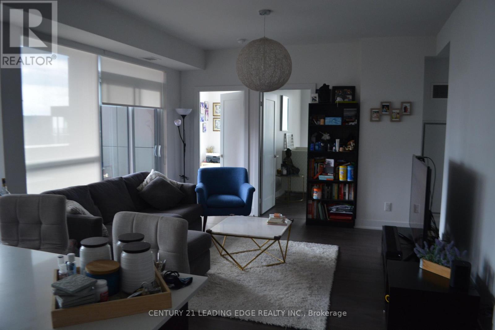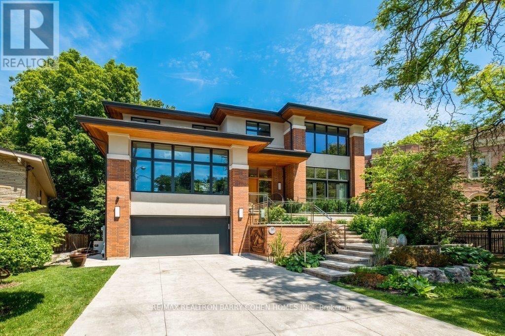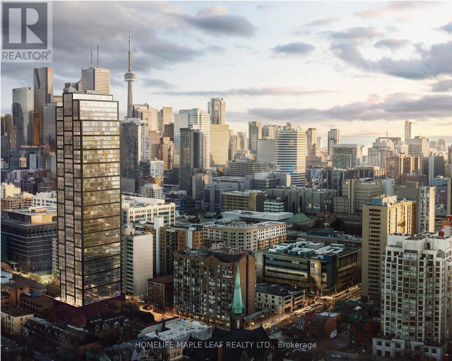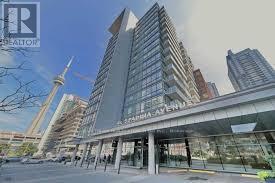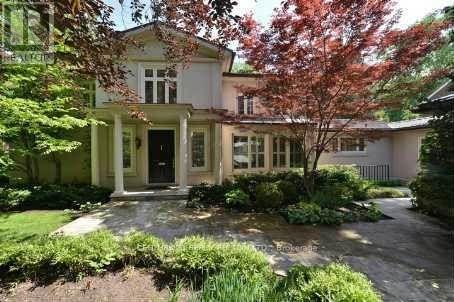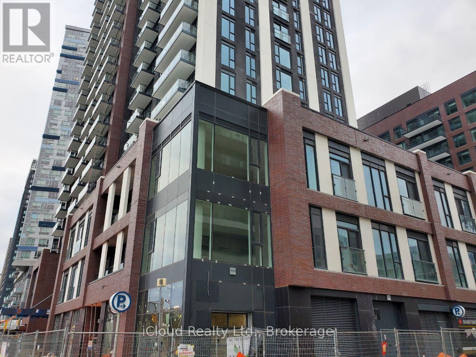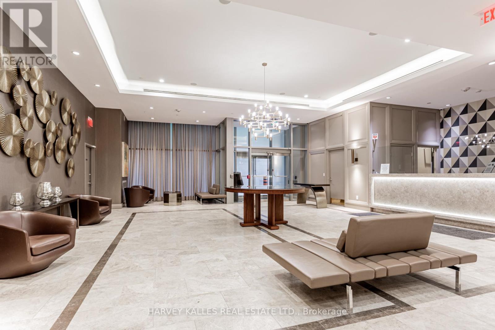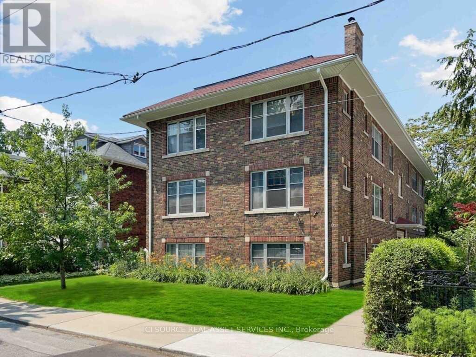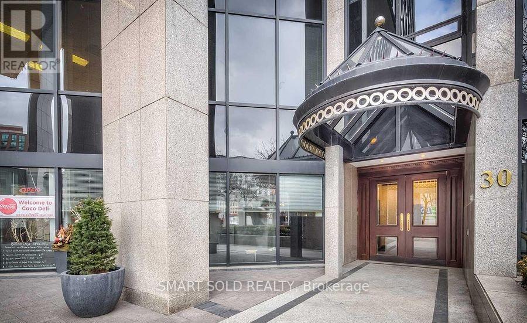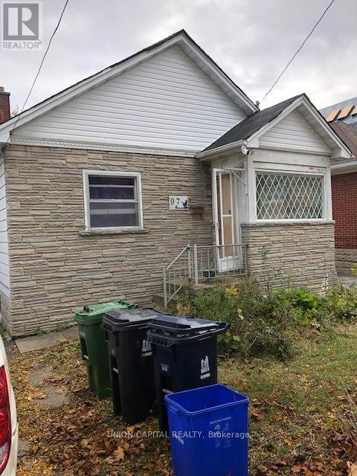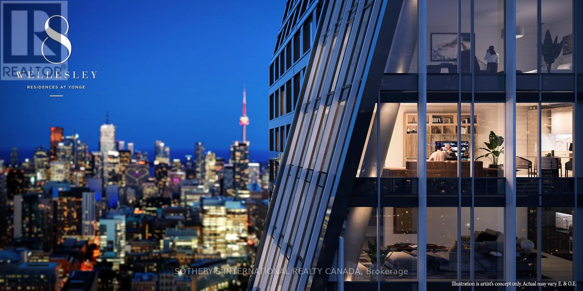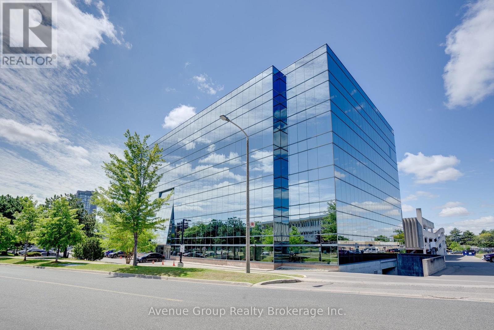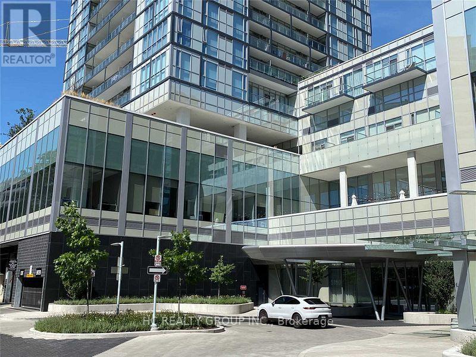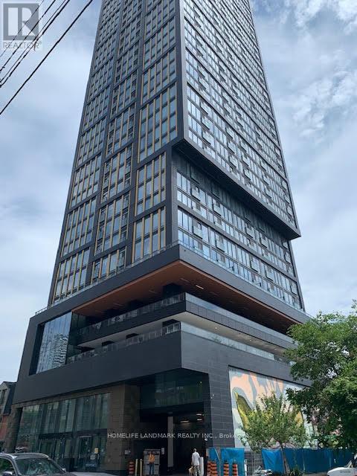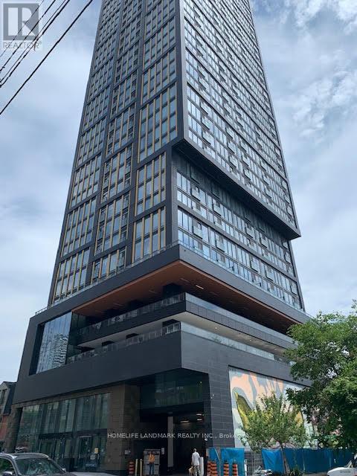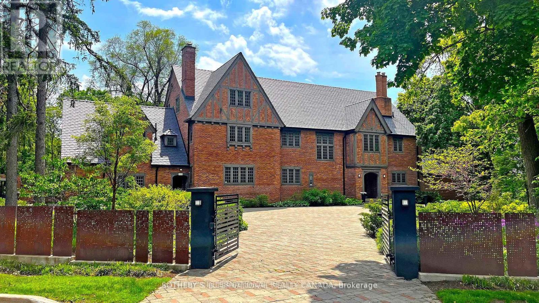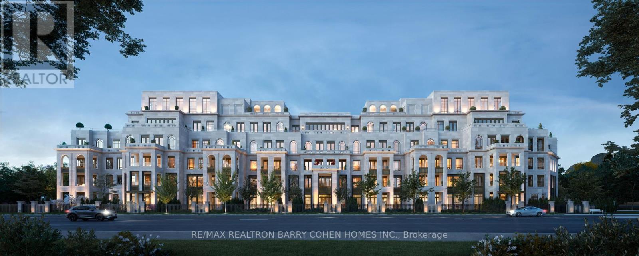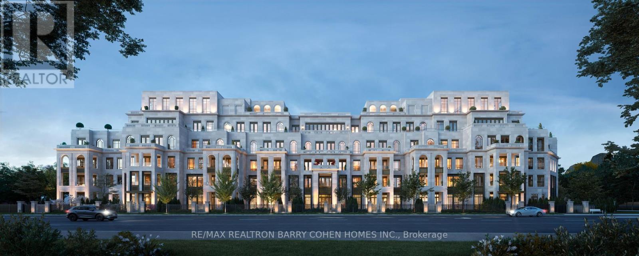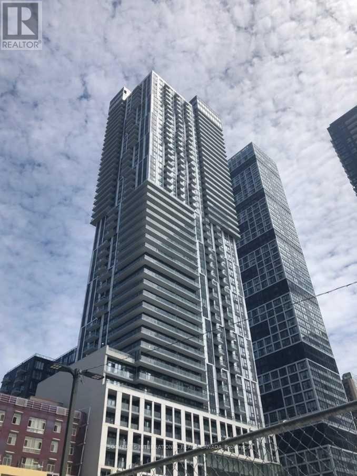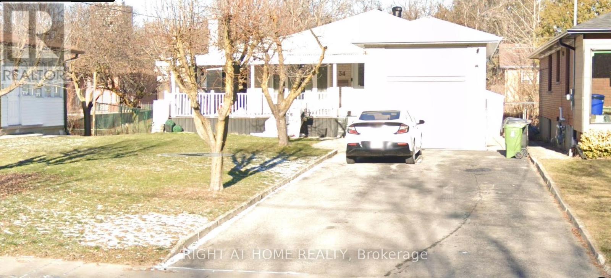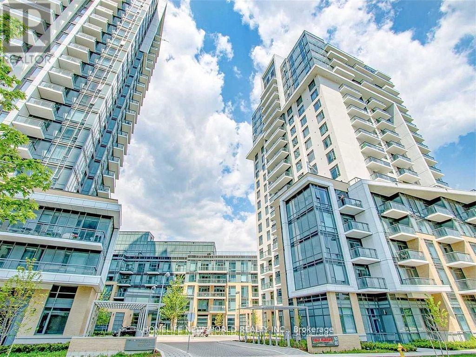Uph04 - 80 John Street
Toronto, Ontario
Live in the heart of the Entertaining District with spectacular view of the CN tower, Lake, Rogers Centre, and City skyline. 12 foot ceiling with ceiling to floor windows makes the living space vibrant with natural light. Two balconies to take in the fresh air and breathtaking views. Steps to shops, resturants, bars, etc. **EXTRAS** Closed off parking area and a huge locker included. Electrical blinds. (id:61852)
Right At Home Realty
3806 - 318 Richmond Street W
Toronto, Ontario
Spacious and Stunning 3 Bed, 2 Bath W/ Premium Finishes And Modern Design. Highly Desirable W Exposure W/ Sunrise and sunset View. Bright And Airy Throughout. Beautiful Contrasting Laminate. Gorgeous upgraded Kitchen W/ Ample Cabinetry, Backsplash, Integrated Fridge & Dw. Bright Wr W/ B/I Cabinetry, beautiful and spacious kitchen island with additional storage. Master bedroom with his and hers large ensuite vanity; both bathrooms have upgraded vanity's. Master W/ W/O To Balcony And Large Closet, and additional walk out balcony from living room. In-Demand Location, Richmond St W. Close To Transit, Nightlife, Restaurants, Shops, Movie Theater. OWNER OCCUPIED for 8 years, and last year Tenant Occupied. This is a must see home for an executive, or a growing family looking for space with the ease of downtown living. Owners spent additional money on upgrades for themselves. Home is beautifully maintained and move-In Ready! Parking and Locker included. Triple AAA tenants willing to stay for those looking to buy for investment. (id:61852)
Century 21 Leading Edge Realty Inc.
58 Timberlane Drive
Toronto, Ontario
West Coast Inspired - Architecturally Significant Custom Residence. Designer Palette And Nestled At Cul-De-Sacs End. In Perfect Harmony Of Sleek Design And Timeless Modern Elegance. Picturesque Natural Treed Setting Overlooking Private Ravine Views. This Home Boasts An Open-Concept Floor Plan, Soaring Ceilings, Floor-To-Ceiling Windows And Cascading Natural Light. Designed For Both Luxury, Functionality & Family Entertainment Being Amenity Rich With An Exciting Interior Slide From Main Floor To Lower Level (Not Just For Kids). The Main Living Area Is An Entertainers Dream, Featuring A Sophisticated Living Room With A Sleek Wood-Burning Fireplace And A Chefs Kitchen Outfitted With Top-Of-The-Line Appliances, Refined Finishes And Eating Area. The Spacious Dining Area Is Equally Impressive, Providing The Perfect Setting For Hosting. The Primary Suite Is A Serene Retreat, Offering Floor-To-Ceiling Windows, A Walkout To The Deck, A Spa-Like Ensuite, And A Large Walk-In Closet. Additional Bedrooms Are Generously Sized, Each Featuring Walk-In Closets And Beautifully Designed Private Ensuites Washrooms. The Expansive Lower Level Provides Exceptional Versatility, Complete With A Large Recreation Room That Opens To The Backyard And Overlooks A Scenic Ravine, Making It An Ideal Space For Both Relaxation And Entertaining. Step Outside To Discover A Serene Backyard Oasis, Backing Onto A Lush Ravine That Offers Both Privacy And Breathtaking Natural Views. This Home Seamlessly Blends Indoor And Outdoor Living. This Rare Modern Retreat Is Situated Within Exclusive Neighbourhood With Convenient Access To Top-Tier Amenities, Renowned Park, Public And Private Schools, Shops And Dining. (id:61852)
RE/MAX Realtron Barry Cohen Homes Inc.
4816 - 319 Jarvis Street S
Toronto, Ontario
Must see 1-year-old Prime Condo..!! 1 Bedroom plus 1 den (full washroom ensuite offers modern living at its finest, with upscale finishes and spacious living areas****Conveniently Located at Jarvis & Dundas Steps Away from Yonge and Dundas Square, Subway Station & TMU (Formerly ryerson University) ****Enjoy Unobstructed Views of the CN Tower & City. Immerse Yourself in the Tranquility of Nearby Allan Gardens or Indulge in SHopping at the Iconic Eaton Centre, Which Is Just Moments Away. Experience Downtown Living at its best in this stylish and convenient condominium..!!****Luxurious Lobby Furnished By Versace. Over 10,000 square feet of Indoor & Outdoor Amenities With Quiet Study Area, Co-working Spaces & Private Meetings PRIME Fitness includes 6,500 square feet of indoor and outdoor facilities, featuring Crossfit, Cardio, adn weight training, in a just 1-year-old condo. (id:61852)
Homelife Maple Leaf Realty Ltd.
202 - 640 Bloor Street W
Toronto, Ontario
Incredible Bloor St. W. location near Bathurst. Prime office space. Just steps from either Christie or Bathurst subway. Public parking directly behind building. (id:61852)
Royal LePage West Realty Group Ltd.
1508 - 4k Spadina Avenue
Toronto, Ontario
Location! Location! Location! Cityplace 755' 2 Bedrooms / 2 Washrooms + Huge Balcony East Facing On 18th Floor With City & Lake View From The Balcony. Very Open Concept With 1 Parking & 1 Locker. Great Amenities Incl: Indoor Pool, Hot Tub, Gym (Open 24 Hours) Theatre, Party Rm. Bbq, Outdoor And Lounge Etc **EXTRAS** All Existing 6 Appliances, 1 Parking, And 1 Locker Included. Elf's & All Window Coverings Parking #p2-18, Locker P2-102 (id:61852)
Nu Stream Realty (Toronto) Inc.
7 Valleyanna Drive
Toronto, Ontario
100 x 227 Ft south exposure Lot with inground pool backing to Park *Exquisite 5+1-Bedroom Family Residence Masterfully reBuilt To The Highest Standards Of Craftsmanship. Outstanding Forested Property In Prestigious Enclave Bordering Sunnybrook Grounds. Interior Design Merges Classic Elegance & Contemporary Style, Sparing No Cost On Premium Finishes. Exemplary Principal Spaces Arranged In Graceful Flow W/ Two Lavish Primary Suites On Main Floor & Many Walk-Out Access Points To The Backyard Retreat. Crown Moulding, Custom Millwork, Oak & Marble Floors Throughout. Stately Entrance Hall W/ Stained Glass Skylight & Marble Floors. Formal Dining Room W/ Custom-Built Display Shelves, Grand Living Room W/ Walk-Outs To Backyard & Gas Fireplace. Gourmet Kitchen Presents High-End Appliances, Vast Breakfast Area, Expanded Central Island W/ Seating & Severy W/ Full-Sized Wine Fridge. Sun-Filled Library Features Walk-Out To Private Courtyard. Graceful Family Room W/ Walk-Out To Yard, Gas Fireplace, Custom Entertainment Center W/ Built-In Shelves. Two Primary Suites Boasting Backyard Access, Wall-To-Wall Windows, Walk-In Closets & Opulent Spa-Like Ensuites. Second Floor Presents 3 Elegantly-Appointed Bedrooms, 3-Piece Ensuite Bathroom & 4-Piece Semi-Ensuite W/ Soaking Tub. Basement Features Graciously-Scaled Recreation Room W/ Custom-Built Bookcases & Gas Fireplace, Exercise Room, Nanny Suite W/ Walk-In Closet & Full Bathroom. South-Facing Backyard Oasis W/ Pool, Cabana, BBQ Ready Terrace & Meticulous Landscaping. Handsome Street Presence W/ Portico, Sprawling Wooded Lawn, 10-Car Circular Driveway & 2-Car Garage. Coveted Address In Torontos Most Revered Neighborhood, Conveniently Near The Crescent School, TFS International School, Granite Club, Sunnybrook Park, York Glendon Campus, Transit & First-Rate Amenities. (id:61852)
Century 21 Percy Fulton Ltd.
203 - 130 River Street
Toronto, Ontario
Large bright 2 bedroom new condo. Perfect for professionals. Total area 1182 sqft including 2 bedrooms, large walk in closet, balcony, living room, dining room, kitchen and lots of storage space. 10 feet ceiling with beautiful park view. Steps to shops, bus stop at Dundas st, easy access to U of T, TMU & George Brown College. Close to sports places and parks. Bright & spacious open concept layout w/ floor to ceiling windows. Unit is close to Riverdale Park East. Seller take back mortgage is available for around 3 yrs at 3.89% interest rate. This listing is available in different categories such as rent to own, or shared ownership. Perfect for family and professionals. (id:61852)
Icloud Realty Ltd.
2308 - 155 Yorkville Avenue
Toronto, Ontario
Bright south-facing 2 bed/2 bath condo in prestigious Yorkville. Furnished by design-savvy curators, this refined residence offers a truly elevated living experience. Open concept with bright Southern view and 2 full bathrooms. Prime setting in the heart of Yorkville, just minutes on foot to the renowned Mink Mile on Bloor Street, Toronto's premier luxury shopping district, home to flagship boutiques like Hermès, Gucci, Chanel and Holt Renfrew Centre, minutes to Michelin star restaurants.Steps away from subway station (Bloor-Yonge), ensuring effortless commuting. Ideal for students or culture-lovers. Minutes to U of T, the ROM, and easy access to galleries like the AGO and MOCA. (id:61852)
Harvey Kalles Real Estate Ltd.
5 - 12 Kendal Avenue
Toronto, Ontario
In The Heart Of Downtown Toronto, 4 Bedroom Plus Dining/Living Room With Wood-Burning Fireplace. Renovated Kitchen And Bathroom With Ensuite Laundry. 10 Ft Ceilings, Hardwood Floors Throughout. Steps To Spadina Subway, U Of T, Restaurants, Grocery And Shops. Street Parking Is Available. *For Additional Property Details Click The Brochure Icon Below* (id:61852)
Ici Source Real Asset Services Inc.
2202 - 30 Wellington Street E
Toronto, Ontario
Stunning Penthouse Suite Power Of Sale Opportunity in sought after "The Wellington" in Downtown Toronto. ONLY Unit With A Full Lake View! Over 1800 Sq Ft 2+1 Bedroom Luxurious Suite With Built-In speakers and Wood Burning Fireplace, Open Concept Kitchen with Stainless Steel Appliances, Large Master Bedroom With Built-In Closet And Ensuite Bathroom And So Much More. Experience Downtown Living Steps To Subway, Financial District, St. Lawrence Market & More. (id:61852)
Smart Sold Realty
97 Byng Avenue
Toronto, Ontario
Furnished 1 bedroom with private bathroom located on the main floor of a detached Bungalow In Prime Location, Walking To Ttc Finch Subway, Shops, Earl Haig School Zone. (id:61852)
Union Capital Realty
707 - 8 Wellesley Street W
Toronto, Ontario
Welcome to discover one of the largest and most premium suites at brand new luxury Residences at Yonge. Reputable Centre Court and Bazis team with Arcadis to create this 55-storey silhouette celebrating graceful architecture. Suite 707 offers artful and highly curated living experiences with exceptionally generous space in Toronto's most desirable hotspot. Appx 1228 sf, all 4 bedrooms in decent size. 4th bdrm converts from extra-large enclosed den/office. Enormous living room in appx size of 32'3''x 10'9'. Two spa-like baths devote lavish tile & stone selections, brass fixtures, sleek vanities and b/i shelves. Integrated linear kitchen refined with upscale appliances incl built-in refrigerator, dishwasher, microwave, range hood, 4 Burner e-cooktop & oven. Huge mirror closet home a front-load laundry set. Top grade cabinetry with vast storages. Enhanced floor-to-ceiling windows & sliding doors invite ample natural lights. Upgraded lightings, elegant clean-lined materials, black/grey tone & gold accents erect a flair of fashion. Owned parking E-30 near elevator. Easy access Floor-7 locker. Fendi furnished lobby spans various seating zones with fireplace & piano glamour. Figure 3 & Land Art designers bring over 21,000 sf of sophisticated spaces that stretch inside outside for trailered amenity. Workout in style. Level-3 apps 6,300 sf fitness center rivals unparalleled gym. Level 5 Co-Working Space. Concierge services, security coded access, guest suites, automated parcel storage, and visitor parking. Situated on an internationally recognized street, this luxurious condo features immediate access to TTC subway. Ideal proximity to world-class schools, acclaimed business centers and premier shoppings. A perfect urban sanctuary for professionals seeking a coveted AAA location next to Yorkville, University of Toronto, Ryerson/Metropolitan U, Yonge-Dundas Sq, Eaton Ctr, Financials and Medical Health districts. 8 Wellesley is a home to the next generation of Toronto's Elite. (id:61852)
Sotheby's International Realty Canada
513 - 18 Wynford Drive
Toronto, Ontario
Great Opportunity to Lease approximately 1,500sq.ft. Professional Office Space in a Prestigious Well-Maintained Building at Don Mills & Eglinton! *Ideal for Many Uses, Including Medical, Legal, or Professional Services *Bright, Open and Functional Space with Large Windows Offering an Abundance of Natural Sunlight *Surrounded by Established Business, Residential Developments, Close to DVP, 401 and Upcoming Eglinton Crosstown LRT (id:61852)
Avenue Group Realty Brokerage Inc.
603 - 5180 Yonge Street
Toronto, Ontario
Welcome to this beautifully designed 1-bedroom suite featuring a spacious 90 sq ft north-facing balcony and a highly functional layout. Enjoy upscale finishes including a modern kitchen with quartz countertops and a custom closet organizer for added storage and convenience.This unit offers direct underground access to the subway and parking, making commuting a breeze. Experience the best of condo living with 24-hour concierge service and a full range of premium amenities including a fitness center, yoga studio, Zen spa lounge, billiard/game room, and a stunning outdoor terrace.Located in the heart of North York, you're just steps from Mel Lastman Square, top-rated restaurants, shops, and theaters. This is an ideal opportunity for first-time buyers, investors, or anyone looking to live in one of Torontos most vibrant communities! (id:61852)
Hc Realty Group Inc.
1701 - 319 Jarvis Street
Toronto, Ontario
Unit 1701 Prime Condo is downtown core , One master room plus den , 2 Bathrooms . One owned parking spot . Located steps away from University of TMU , across street is Metro , RABBA , TIM Hortons , Harvey Burgers , TTC is just downstairs . Yong and Dundas Square, Eaton Center and Subway is just 10 Minutes on foot. The building features unparalleled amenities such as a 6500 SQFT Fitness facility, 4000 SQFT of Co-working space and study pods,Outdoor amenities include a putting green , screening area, outdoor dining and lounge area with BBQs . (id:61852)
Homelife Landmark Realty Inc.
806 - 319 Jarvis Street
Toronto, Ontario
Unit 806 . Northwest Corner unit .Both rooms have windows , very bright with sunshine . Prime Condo is downtown core , Located steps away from University of TMU , across street is Metro , RABBA , TIM Hortons , Harvey Burgers , TTC is just downstairs . Yong and Dundas Square, Eaton Center and Subway is just 10 Minutes on foot. The building features unparalleled amenities such as a 6500 SQFT Fitness facility, 4000 SQFT of Co-working space and study pods,Outdoor amenities include a putting green , screening area, outdoor dining and lounge area with BBQs . (id:61852)
Homelife Landmark Realty Inc.
372 Old Yonge Street
Toronto, Ontario
One and only. Nestled privately in Toronto's exclusive St Andrew enclave, appx 0.86-acre (37,507.72 sf) hillside ground adores the expansive tableland and magnificent residence that call for a unique and extraordinary estate collection. Appx 185ft frontage, 189ft west-depth, wider back 246ft, and exceptional 304 ft east-depth. An unparalleled geographical location provides breathtaking panoramic views and wraparound forest ravines. The Grand English Manor Revival Architecture boasts appx 10,000 sf sophisticated interior with 8,171 sf above grade. All three plus one storey encompasses 8 bdrm, 8 bath and a private chapel. Principal edifice rises tall with numerous entrances & three stairwells. Main foyer commands a significant open stair hall as first-class piece de resistance. Two-story windows grace opulent natural light. Gracefully pitched roofs, mullioned windows, and half-timbered facades. Antique fireplace with French imported fire-bench & hand-paint mantels. Allure of old world charm harmoniously coalesces with aristocratic refinement, intricate craftsmanship and sumptuous opulence. 2016 Bsmt Waterproof. Newer high-end appliances and high-efficiency equipment. Wolf 6-burner gas range, Sub-Zero fridge/freezer, dishwasher, LG washer/dryer, AQUECOIL hydronic heating, APRILAIRE humidifier, NTI water boiler, two owned HWT and two AC (2016). Redesigned STUDIO TLA landscape features easy to maintain sunny gardens & tremendous stone/ brick pavements. NICK DAY container cabana studio with bath & extensive deck. Multiple-level resistant wood/metal patios offer ample space for large gatherings. South golf greens broaden to wider land for potential pool & tennis court additions. Attach 3-car garage plus capacious driveway & courtyard to accommodate 33-cars.Two automated gates and custom corten steel panels enhance a secure and stylish outdoor living. A true masterpiece stands as a testament to discerning connoisseurs and the distinguished history of elite homeowners. (id:61852)
Sotheby's International Realty Canada
503 - 2 Post Road
Toronto, Ontario
61 timeless residences coming soon to the highly coveted Bridle Path. Five storey Beaux-Arts design artfully envisioned by world renowned architect Richard Wengle. Masterfully built by North Drive. This 2,589SF penthouse residence features a massive 2,321SF terrace! Offering the security and ease of lock and go convenience, these homes are paired with the refined amenities of a boutique hotel. Its interiors are a display of bespoke luxury that welcomes you to experience the true beauty of opulent living. With soaring ceilings, expansive living areas perfect for entertaining, thoughtfully designed kitchens with centre islands, walk-in pantries, and spacious private terraces equipped with gas lines for barbeques, every detail is crafted to ensure these residences feel like home. Great ability to customize. Steps to exclusive clubs, golf courses and recreational spaces epitomize a lifestyle of enviable leisure while prestigious educational institutions signal the path to a bright and exceptional future. 2 Post Road reflects excellence in every way. (id:61852)
RE/MAX Realtron Barry Cohen Homes Inc.
110 - 2 Post Road
Toronto, Ontario
61 timeless residences coming soon to the highly coveted Bridle Path. Five-storey Beaux-Arts design artfully envisioned by world renowned architect Richard Wengle. Masterfully built by North Drive. This garden suite features 2,096Sf of interior space with an additional 663Sf of outdoor patio and garden space. Offering the security and ease of lock and go convenience, these homes are paired with the refined amenities of a boutique hotel. Its interiors are a display of bespoke luxury that welcomes you to experience the true beauty of opulent living. With soaring ceilings, expansive living areas perfect for entertaining, thoughtfully designed kitchens with centre islands, walk-in pantries, and spacious private terraces equipped with gas lines for barbeques, every detail is crafted to ensure these residences feel like home. Great ability to customize. Steps to exclusive clubs, golf courses and recreational spaces epitomize a lifestyle of enviable leisure while prestigious educational institutions signal the path to a bright and exceptional future. 2 Post Road reflects excellence in every way. (id:61852)
RE/MAX Realtron Barry Cohen Homes Inc.
309 - 2 Post Road
Toronto, Ontario
61 timeless residences coming soon to the highly coveted Bridle Path. Five-storey Beaux-Arts design artfully envisioned by world renowned architect Richard Wengle. Masterfully built by North Drive. Offering the security and ease of lock and go convenience, these homes are paired with the refined amenities of a boutique hotel. Its interiors are a display of bespoke luxury that welcomes you to experience the true beauty of opulent living. With soaring ceilings, expansive living areas perfect for entertaining, thoughtfully designed kitchens with centre islands, walk-in pantries, and spacious private terraces equipped with gas lines for barbeques, every detail is crafted to ensure these residences feel like home. Great ability to customize. Steps to exclusive clubs, golf courses and recreational spaces epitomize a lifestyle of enviable leisure while prestigious educational institutions signal the path to a bright and exceptional future. 2 Post Road reflects excellence in every way. (id:61852)
RE/MAX Realtron Barry Cohen Homes Inc.
4509 - 251 Jarvis Street
Toronto, Ontario
2-bedroom condo with parking in Dundas square garden. West facing, high floor with unobstructed views of the city and lake. Open concept, bright and sunny with balcony and large windows. All laminate flooring. Modern kitchen with stainless steel appliances, quartz counter and backsplash. Ensuite washer/dryer. Walking distance to Dundas Subway. Steps to Eaton Centre, Saint Michael's Hospital, Ryerson University, George Brown College, Massey Hall, restaurants and shops. Perfect for students, investors and first-time buyers! (id:61852)
Sotheby's International Realty Canada
34 Connaught Avenue
Toronto, Ontario
Attention Developers, Builders & Investors! A rare and prime redevelopment opportunity awaits on prestigious Yonge Street in the highly sought-after Willowdale West community. This exceptional land assembly includes 12,16, 20 and 32 Connaught Avenue, totalling just under 1 acre of valuable land. Ideally positioned steps from Yonge Street, TTC transit, top-ranked schools, shops, restaurants, and all essential amenities, this location offers unmatched convenience and long-term appeal for future residents. The site presents an incredible opportunity for a townhome development or multi-unit residential project (subject to municipal approvals). Currently, the property includes a well-maintained, fully livable 2-storey home with 3 bedrooms and 3 bathrooms, offering excellent rental income potential while redevelopment plans are underway. This is a rare chance to invest in one of Toronto's most prestigious neighbourhoods perfect for immediate development or long-term strategic holding. Don't miss this exceptional opportunity. More information available upon request. (id:61852)
Right At Home Realty
RE/MAX Excel Realty Ltd.
468 - 60 Ann O'reilly Road
Toronto, Ontario
Luxury Condo Living At Tridel's PARFAIT At Atria, Large 1 Plus Open Den With Large Shared Semi -Ensuite Bath , Approx 680 Sq FT As Per Builder , 9 Foot Airy Ceilings , Luxurious Finishes Such As Stone Countertops , Laminate Flooring Thru Out , Stainless Steel Appliances. Building Amenities Include 24 Hr Concierge , Gym, Party Room ,Billiards Room , Rooftop W/BBqs. Super Location Minutes To 404 /DVP , Fairview Mall , Don Mills Subway. Internet Included In Maintenance Fees . Great Price Under 765 per ft For Newer Tridel Building In North York! **EXTRAS** One Parking , One Locker. (id:61852)
Homelife New World Realty Inc.
