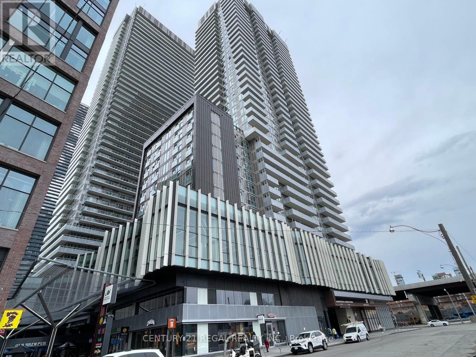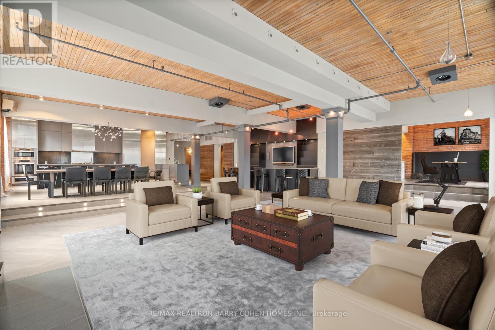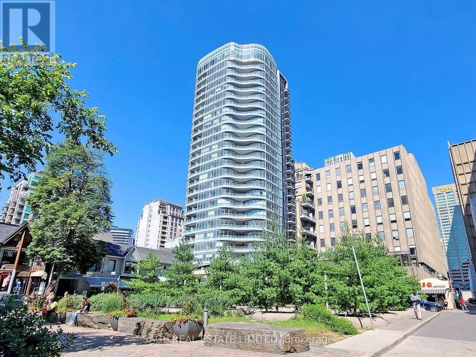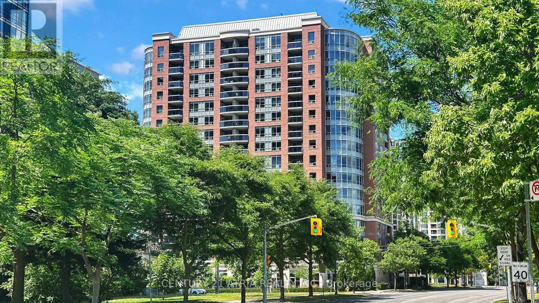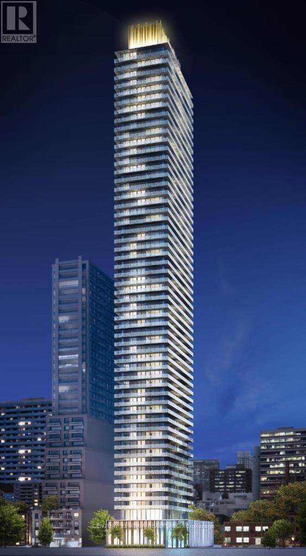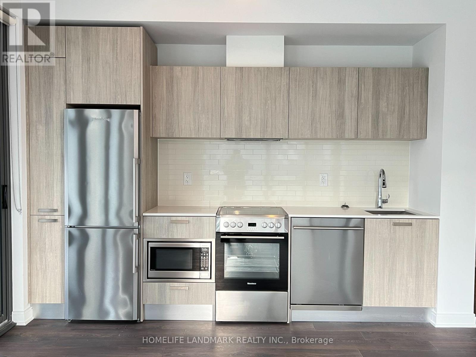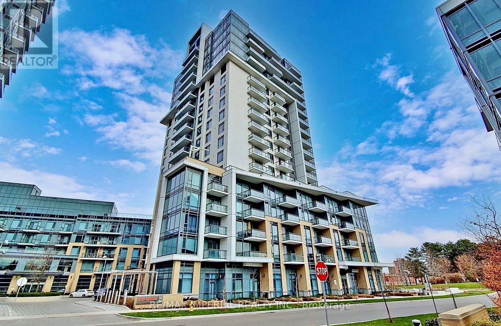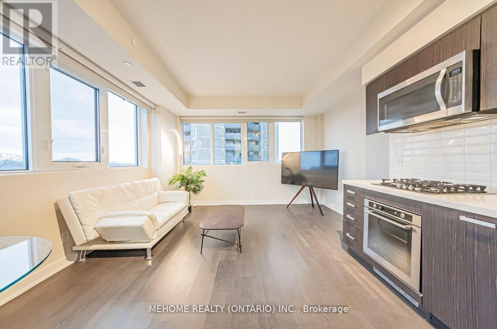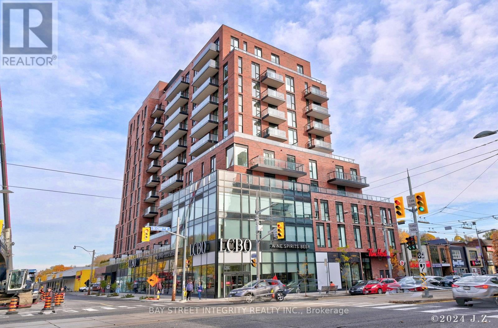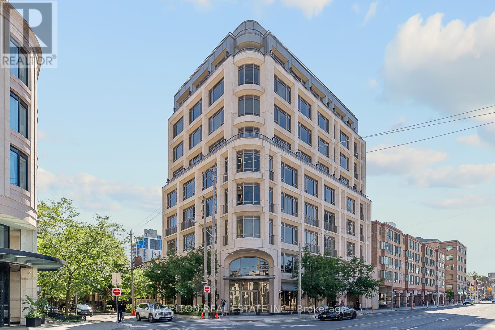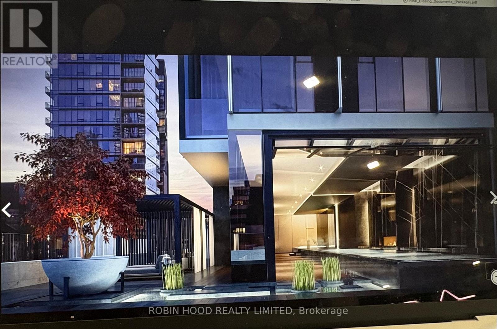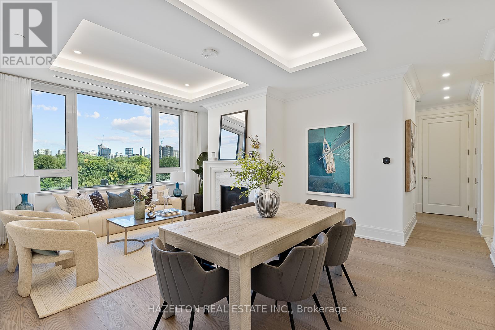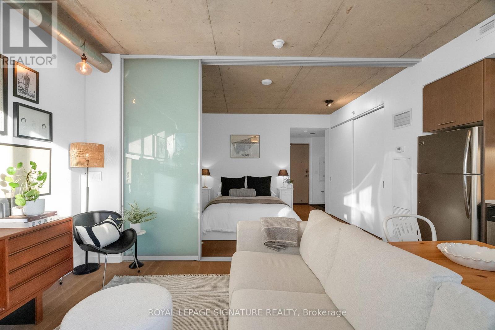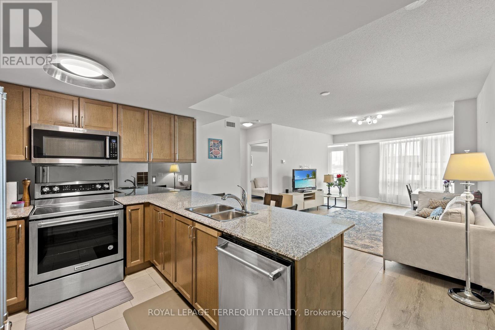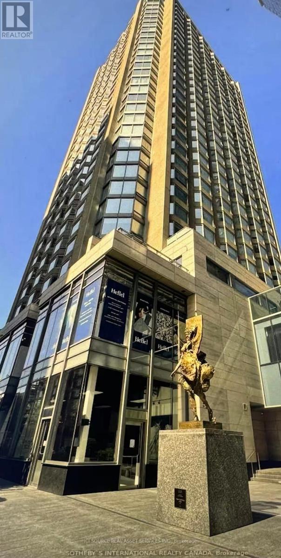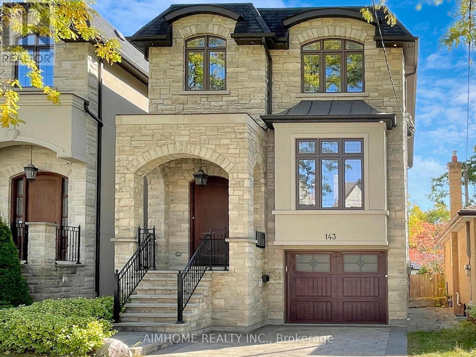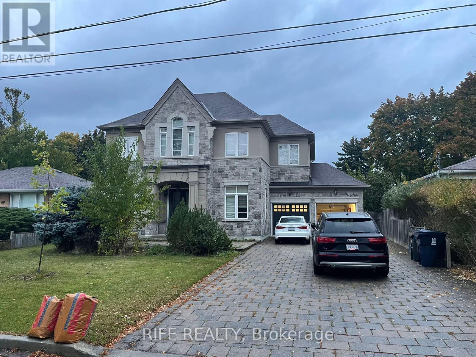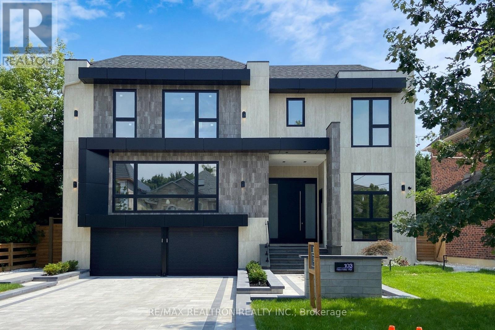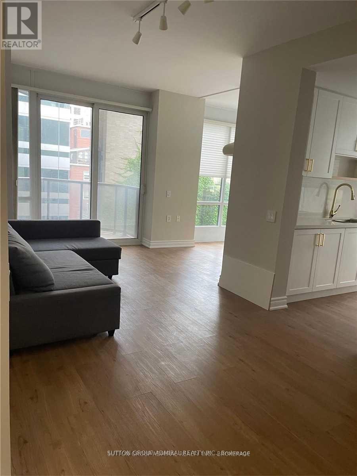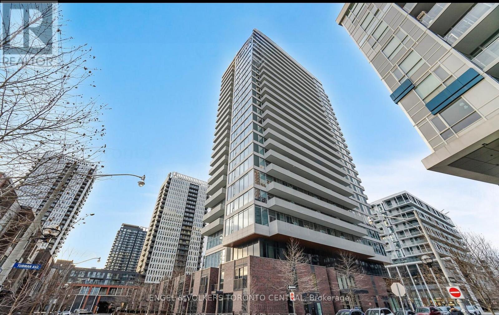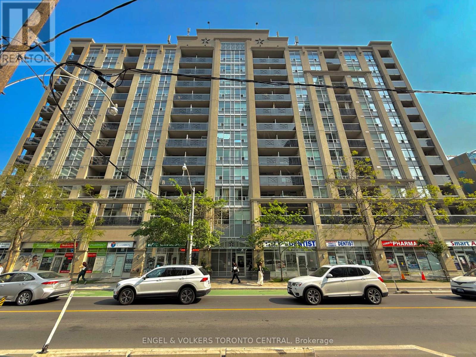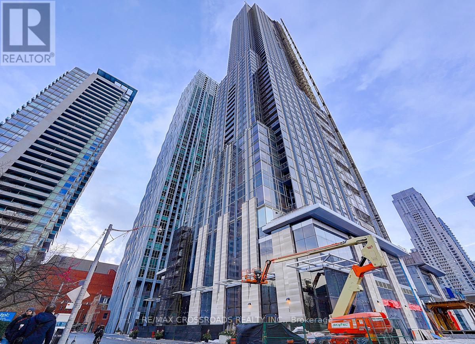908 - 20 Richardson Street
Toronto, Ontario
Great location , 9 th floor very large bachelor unit (376 sf according to floor plan ) with one locker for additional storage space, large window , bright and walking distance to sugar beach and super market , very vivid and active area , near Gorge Brown college , Toronto Metropolitan univerysity , Yonge street and Lakeshore walking and jogging area , low maintainance fees and perfect for single person or a couple and sudent use , very good investment too, very easy to rent out, great opportunity , must see (id:61852)
Century 21 Regal Realty Inc.
300 - 468 Wellington Street W
Toronto, Ontario
The Pinnacle Of Toronto Loft Living In High-Demand King West Neighbourhood. Remarkable Contemporary Space Features Approx 5000 Sqft With Direct Elevator Access, Exposed Brick, Soaring 12 ft Ceilings And Tall South- And West-Facing Windows. 2 Stunning South Facing Juliette Balconies. The Chef's Kitchen, Featuring Stainless Steel Miele Appliances And Long Centre Island, Is Open In Design To The Raised Dining Area, Enormous Living Room Complete With Gas Fireplace, And Expansive Wet Bar - The Perfect Entertaining Space. Primary Suite Features Its Own Gas Fireplace, Large His & Hers Dressing Rooms And An Enviable Spa-Like 7pc Ensuite. The 2nd Bedroom Boasts An Expansive Seating Area To Serve As A Family Room, Plus A Concealed Murphy Bed And 4pc Semi-Ensuite While A Bonus Space Off The Living Room Makes For The Ideal Flex Space For A Home Office, Studio Or 4th Bedroom. An Entertainer's Delight In The Heart Of King West! (id:61852)
RE/MAX Realtron Barry Cohen Homes Inc.
2102 - 88 Cumberland Street
Toronto, Ontario
Sophisticated Corner Suite in the Heart of Yorkville. Welcome to Suite 2102 at 88 Cumberland St - Minto Yorkville Park, where elevated living meets timeless elegance in Torontos most prestigious neighbourhood.This rare Fitzgerald model is one of the best floor plans in the building a bright, two-bedroom, three-bathroom corner suite offering 1,055 sq/ft of luxurious interior space and a 123 sq/ft wraparound balcony with breathtaking south-west views of the city skyline. Inside, every finish reflects quality and taste: 9-ft smooth ceilings, rich wood floors, and floor-to-ceiling windows that flood the space with natural light. The chefs kitchen features quartz countertops, stainless steel appliances, and a central island ideal for morning coffee or evening wine. The open-concept living and dining space flows effortlessly for entertaining. Retreat to a spacious primary bedroom with a walk-in closet and a spa-like 5-piece ensuite featuring double sinks, a deep soaker tub, and modern fixtures. The second bedroom also includes its own ensuite - perfect for guests, family, or work-from-home comfort. Located at the iconic corner of Bellair and Cumberland, you're surrounded by five-star hotels, luxury boutiques, art galleries, and Toronto's best restaurants. Stroll historic laneways, relax in tree-lined parks, or enjoy Yorkvilles vibrant street life all just outside your door. Minto Yorkville Park pampers residents with world-class amenities: 24/7 concierge, a grand gold-accented lobby, a fully equipped fitness centre, spin and stretch studio, elegant lounge and dining area with catering kitchen, guest suite, and a stunning rooftop terrace with a fireplace and skyline views. This is your opportunity to own a signature suite in a landmark address where luxury, location, and lifestyle align perfectly. (id:61852)
Sage Real Estate Limited
802 - 8 Mckee Avenue
Toronto, Ontario
Welcome to Marquis Condos at 8 McKee Avenue, a premier residence developed by the renowned Tridel. Ideally situated just off Yonge Street, this elegant home offers a perfect balance of convenience and tranquility. This spacious 3-bedroom suite, complete with a large den, features soaring 9-foot ceilings throughout which creates a bright and airy atmosphere. Enjoy the luxury of having 2 parking spots positioned directly across from the elevators, providing unmatched ease to your daily routine. Amenities include a 24-hour concierge, visitor parking, an indoor pool, sauna, jacuzzi, gym, party room, game room, and guest suite, offering both comfort and convenience for you and your guests. Located in the heart of North York, you'll enjoy seamless access to transit, including the TTC subway, GO Transit, and Viva buses. Nearby, you'll find top-rated schools, beautiful parks, shops, restaurants, and Highway 401 all just minutes away. Dont miss your chance to see this exceptional property, this one truly has it all. (id:61852)
Century 21 Atria Realty Inc.
301 - 59 Neptune Drive
Toronto, Ontario
Spacious And Bright 2 Bedroom Corner Unit In A Well Maintained Co-Op Building. Mint Condition, New Paint, Large Lay Out With Lots Of Natural Light From All Sides Of The Unit .Low Maintenance Fees ($573.40)Include Property Taxes, Water and Heat! Locker On Same Floor, Laundry On 2nd Floor ,Recent building improvements include a new roof in September 2023 and new surface paving of the parking lot. Very Convenient Location Close To 401, All Amenities Including Yorkdale, Ttc, Schools, Parks And More ! (id:61852)
Right At Home Realty
Lph5005 - 42 Charles Street
Toronto, Ontario
Absolutely Gorgeous & Luxurious CASA2 2-Bedroom + 2-Washroom Corner Lower Penthouse Suite With Extremely Functional Layout. Extra High Smooth 10 Ft Ceiling With Floor To Ceiling Windows. Hardwood Flooring Throughout. 307 Sq Ft Wraparound Balcony With Unobstructed View. Two Minutes Walk To Yonge-Bloor Subway Station. Walking Distance To Universities & World Class Bloor Street Shopping. Near Perfect Transit Score of 98/100 And Walk Score of 99/100. 5-Star Amenities Including 24-hour Concierge, Resort-Style Outdoor Pool & Rooftop Lounge, Gym, Games Room. (id:61852)
Century 21 Atria Realty Inc.
505 - 50 Charles Street E
Toronto, Ontario
Cresford luxury Casa 3 Condo Located In Heart Downtown Business Centre. Modern layout Two Bedrooms Unit Features 690 + 274 Sqft Balcony, 9 Feet Ceiling, laminate floor throughout, S/W corner Exposure, floor to ceiling wide open windows, bright and clean, Designer Kitchen With European Appliances, Marble/ quartz Counter Top, Soaring 20Ft Lobby, Fully Equipped Gym, Rooftop Lounge, Outdoor Pool. Steps To Yonge/Bloor Subway Station, supermarket, Restaurants, Coffee Shop. U of T, One Parking spot available to lease with this unit. (id:61852)
Homelife Landmark Realty Inc.
Ph63 - 60 Ann O'reilly Road
Toronto, Ontario
PENTHOUSE UNIT/TANDEM PARKING FOR 2 CARS/10 FT CEILINGS. Welcome to this stunning and rarely offered penthouse unit boasting breathtaking views of the city skyline and offering 3 spacious bedrooms, 3 bathrooms, and a generous layout spanning approx. 1,280 sqft. With 10-foot ceilings and a bright open-concept kitchen featuring quartz countertops an a seek tile backsplash, the home is both functional and stylish. Enjoy seamless indoor-outdoor living with two walkouts to an expansive private balcony, equipped with motorized shades on all windows for your convenience. This unit includes a tandem parking space for TWO [2] vehicles and a locker for extra storage. Close to Fairview Mall, groceries, restaurants, HWY 404/401, subway, public library and rec./community centre, etc. Public transit is at your doorstep. Enjoy access to a range of premium amenities, including Concierge, outdoor patio, pool, gym, party room, theatre and more. Don't miss this rare opportunity to own a unique penthouse in a prime Toronto location! (id:61852)
RE/MAX Imperial Realty Inc.
315 - 501 St. Clair Avenue W
Toronto, Ontario
Welcome to urban living at its finest in the heart of St. Clair West! This beautifully updated 1-bedroom plus den suite offers 643 sq. ft. of functional open-concept living space plus a 35 sq. ft. balcony equipped with a natural gas BBQ connection. Recently painted, this unit boasts a modern design with stainless steel built-in appliances and large windows flooding the space with natural light.while the spacious living and dining areas make entertaining a breeze. Ideally located, you'll be steps away from Schools, and trendy restaurants and cafe shop. with excellent access to the St. Clair West subway station and nearby parks. Highway access is just minutes away for added convenience.enjoy top-tier amenities including a rooftop terrace with an infinity pool, outdoor cabanas, a BBQ area,gym, a party room, and 24-hour concierge services.This suite is perfect for professionals, first-time buyers, or anyone seeking a vibrant community and modern lifestyle. Dont miss the opportunity to call this sought-after location your home! Book your showing today! (id:61852)
Mehome Realty (Ontario) Inc.
403 - 185 Alberta Avenue
Toronto, Ontario
Located the Heart Of St. Clair West Village ,Just A few minutes walk from NoFrills, Loblaws, TTC Access, Parks, Schools, Restaurants, Shop. Step to LCBO and TIM HORTON. This newly built 2+1bedroom, 2-bathroom condo features 9-foot ceilings and wide plank vinyl flooring throughout. The stunning kitchen has custom cabinetry with panel doors, elegant stone countertops, Miele appliances, and a sleek and functional island. When you need a little fresh air, there is a wonderful balcony where you can relax and have a glass of wine from your wine fridge. Enjoy the Sunset with East and North Views. St. Clair Village has wonderful amenities such as a well-equipped fitness center, a lounge/party room with temperature-controlled wine storage, and an expansive rooftop terrace where you can socialize and enjoy the amazing city and skyline views. (id:61852)
Bay Street Integrity Realty Inc.
802 - 128 Hazelton Avenue
Toronto, Ontario
This incredibly spacious and bright three-bedroom residence is in the brand-new boutique building at 128 Hazelton. Wrapping around the south, east and north sides of the building, this suite occupies approximately half a floor, offering divine light and breathtaking views. With soaring 10-foot ceilings and an abundance of windows, the space is bathed in natural sunlight. The generously sized south-facing balcony provides a perfect spot to soak in the sun and enjoy the scenic treetop views over the city. Open living and dining rooms are expansive and inviting, featuring a wet bar for entertaining and a romantic gas fireplace that adds warmth and charm. The kitchen, breakfast room, and family room, combined into an open space on the south side are designed for casual dining and relaxation, creating a cozy atmosphere for curling up with a good movie or enjoying a leisurely breakfast. The three bedrooms, each with its own ensuite bathroom, are thoughtfully positioned on the north side of the building. This layout ensures privacy and quiet enjoyment, away from the family spaces, making it an ideal retreat for restful nights. 2865 sq ft plus a south facing balcony . (id:61852)
Hazelton Real Estate Inc.
5808 - 11 Yorkville Avenue
Toronto, Ontario
Luxury Living at Yorkville Panoramic Views on the 58th Floor Welcome to 11 Yorkville Ave., Unit 5808 a rare gem in the heart of Torontos most prestigious neighborhood. Perched high above the city, this stunning 1-bedroom residence offers breathtaking panoramic views of the CN Tower, Lake Ontario, and the vibrant Yorkville skyline.Step inside and be captivated by the floor-to-ceiling windows that flood the space with natural light, creating a seamless blend of modern elegance and sophisticated comfort. The open-concept design features a gourmet kitchen with high-end appliances, sleek finishes, and a thoughtfully designed layout perfect for both relaxation and entertaining.Living at 11 Yorkville means being at the epicenter of Torontos most desirable address where luxury shopping, fine dining, and cultural landmarks are just outside your door. Enjoy resort-inspired amenities, including a state-of-the-art fitness center, rooftop lounge, pool, and 24-hour concierge, ensuring th *** Additional Listing Details - Click Brochure Link *** (id:61852)
Robin Hood Realty Limited
404 - 128 Hazelton Avenue
Toronto, Ontario
Yorkville perfection, this nearly 1600 sq ft condo is a gem within a premier boutique building, located in the city's best neighborhood. This residence boasts numerous luxurious upgrades, including elegant hardwood floors and marble finishes in all three bathrooms. The kitchen features stunning marble countertops and a matching slab backsplash, creating a seamless and sophisticated look with top of the line built in appliances. The living area is enhanced by a romantic gas fireplace with a custom mantle, perfect for relaxing romantic evenings. Two charming juliette balconies (one in each bedroom) offer a touch of flair, with lovely clear views over the leafy green treetops of Ramsden Park. The custom coffered ceilings with recessed lighting add an extra layer of elegance and sophistication to the home. Relaxing evenings in the den, with wall-to-wall built-in millwork to provides exceptional storage and a refined aesthetic. A bright and generously sized primary bedroom features a custom walk in closet interior, designed to maximize space and organization and a 3 piece marble ensuite. This condo is a perfect blend of luxury and comfort, making it an ideal home in one of the city's most sought-after locations. (id:61852)
Hazelton Real Estate Inc.
18 Timberglade Court
Toronto, Ontario
One-Of-A-Kind 5-Bedroom Bridle Path Residence Showcasing Award-Winning Architectural Design. Elegantly Planned For Entertaining & Family Living. Coveted Cul-De-Sac Location & Extraordinary Forest Lot Offers Unlimited Potential. Gated Front Entrance Opens To Lush Professionally-Curated Japanese-Style Gardens. Main Floor Presents Vaulted Skylight Ceilings, Oak Floors & Wraparound Balcony Access From Every Room. Double-Height Entrance Hall Flows Into Formal Living Room W/ 2-Way Fireplace, Dining Room W/ Integrated Wine Cellar & Den W/ Floor-to-Ceiling Custom Bookcases. Expansive Eat-In Kitchen Includes Sunlit Breakfast Area W/ Full-Wall Bay Windows, Well-Equipped Service Kitchen. Primary Retreat W/ Panoramic Forest Views, Media Wall, Fireplace, 5-Piece Ensuite W/ Cedar Sauna, Spacious Walk-In Closet & Office W/ Private Walk-Out Terrace. Lower Level Family Room Designed For Comfort W/ Oak Floors, Fireplace W/ Stone Surround, Built-In Sideboard & Walk-Out To Back Gardens. 4 Lower Bedrooms W/ Full-Wall Windows & Walk-Out Access Points To Backyard. First Bedroom W/ Walk-In Closet & 3-Piece Ensuite W/ Heated Floors, Second Bedroom W/ Adjoining Sitting Area & Private Terrace, Third Bedroom W/ 3-Piece Ensuite & Heated Floors, Fourth Bedroom W/ 4-Piece Ensuite. Large-Scale Storage Closet W/ Walk-In Cedar Closet & Floor-To-Ceiling Shelves, Fully-Appointed Laundry Room. 2 Driveways Linked By Private Lane & 3-Car Attached Garage. A Residence Of Remarkable Individuality & Craftsmanship. Highly Sought-After Address On Quiet Court In Exclusive Bridle Path-Windfields. (id:61852)
RE/MAX Realtron Barry Cohen Homes Inc.
719 - 32 Trolley Crescent
Toronto, Ontario
Stylish One-Bedroom at River City II. This bright, soft-loft suite features upgraded kitchen and bathroom cabinetry, sleek countertops, and generous closet space, with window coverings, two bike lockers, and a storage locker included. Residents enjoy exceptional amenities such as a state-of-the-art fitness centre, yoga and wellness spaces, media and billiards rooms, a party lounge, business centre with Wi-Fi, guest suites, 24-hour concierge, and outdoor perks like a heated lap pool, sauna, rooftop terrace with BBQs, and a landscaped courtyard. Perfectly located in the Canary District just east of the Distillery, youre steps from shops, restaurants, and the King streetcar, with the Financial District and Union Station only minutes away. Nature lovers will also appreciate the Don River and Corktown Common trails right at your doorstep, offering scenic paths for walking, running, and cycling. (id:61852)
Royal LePage Signature Realty
1410 - 8 Scollard Street
Toronto, Ontario
Welcome to the iconic Yorkville, Toronto's premier luxury neighborhood! This FURNISHED 1247 sq feet 2-bedroom + den condo offers the perfect blend of elegance and functionality. Split-bedroom layout ensures privacy with 2 personal balconies, while the spacious den can easily serve as a 3rd bedroom or home office. Modern kitchen, Stainless steel appliances and a granite countertop. Newer floors and new toilets. Extra-large DOUBLE locker conveniently located next to your parking spot. (id:61852)
Royal LePage Terrequity Realty
2917 - 155 Yorkville Avenue
Toronto, Ontario
Prime in prestigious Yorkville 1+1 BR nestled in the heart of Yorkville, an unrivaled blend of convenience and comfort. Delight in refined dining, surrounded by a tapestry of restaurants, and explore renowned shopping centers. Experience the epitome of lavish living in a prime location ,is exceptional. This property is more than just a accommodation; an invitation to savor the best Yorkville. Conveniently close to subway, Museum University. Unobstructed North and west views.*For Additional Property Details Click The Brochure Icon Below* (id:61852)
Ici Source Real Asset Services Inc.
143 Kingsdale Avenue
Toronto, Ontario
Absolutely Stunning Custom Built 2 Story Home On One Of the Most Coveted Streets in Willowdale East.High 10ft Ceiling Main&2nd. Minutes Away From Top Schools( Hollywood PS and Ear Haig SS), Subway Station, North York Center, Library, Restaurants, Supermarket and much more.Contemporary Design with Extensive Use Of Hardwood & Marble Floors, Wood Trim Works, Crown Mouldings, Wainscoting, Panelled Walls, Solid Doors and Soaring Coffered Ceiling. Chef's Dream Kitchen With Huge Island, Top-Of-Line S/S Appliances, Custom Cabinetry and Caesar Stone Counter-Top. LED Illuminated Skylight Well Above the Hardwood Staircase w/Iron Art Railings and Step Lights. South Facing Sun-filled Primary Bedroom w/Walking in Closet & Luxury Ensuite Bathroom w/Heated Floor. Total 4 Skylights. Professional Finished W/O Basement w/Heated Floor. **EXTRAS** High-End S/S Appliances, F/Load Washer&Dryer, B/I Speakers System w/Wall Volume Controls, U/G Sprinklers,Central Vacuum System, Security System & Cameras, HRV,Smart Lighting Control, Wall-Mount iPad for App Control. (id:61852)
Aimhome Realty Inc.
48 Transwell Avenue
Toronto, Ontario
This Beautiful Furnished 2nd Floor South View Bedroom with 3pc Ensuite Bathroom. Now For Lease. Located In A Prestigious And Highly Desirable Neighborhood. In A Quiet & Convenient Location, Near Parks & Steps To Yonge St! In The Heart Of North York! Close to supermarkets, steps to TTC stations, subway, and York University. (id:61852)
Rife Realty
103 Bevdale Road
Toronto, Ontario
A masterclass in design and craftsmanship, this newly built custom residence blends modern elegance with flawless functionality. Set on one of Willowdale Wests most sought-after streets, every inch of this 5-bedroom, 8-bathroom home has been curated to perfection with high-end finishes and meticulous attention to detail. A soaring skylit foyer welcomes you into bright, open-concept living spaces with wide-plank hardwood floors, designer lighting, and floor-to-ceiling windows that bathe the home in natural light. The gourmet chefs kitchen features custom cabinetry, 20mm Porcelain counters, a waterfall island, and premium built-in appliances seamlessly flowing into a spacious family room with sleek fireplace, floor to ceiling windows and backyard views. The in-home elevator offers seamless access to all levels, adding both convenience and a touch of sophistication. Upstairs, each bedroom is a private retreat with spa-inspired ensuite baths and custom closets. The primary suite is a sanctuary, complete with a lavish 5-piece ensuite, skylit walk-in closet, and serene treetop views. The fully finished basement is an entertainers dream offering a private walk-up apartment with full kitchen, sauna, and versatile recreation space. Outside, the landscaped backyard provides a tranquil escape for gatherings or quiet evenings. Perfectly located near top-ranked schools, parks, shopping, dining, and TTC, this is a rare opportunity to own a turnkey luxury home in one of Toronto's most desirable neighborhoods. (id:61852)
RE/MAX Realtron Realty Inc.
RE/MAX Your Community Realty
610 - 85 Bloor Street E
Toronto, Ontario
Location! Location! Location! Welcome To This Newly Renovated 892Sq Ft Unit In Yorkville Village, Stunning Sun Lit Corner Unit 2 Bds, 2 Bth, 9' Ceilings, Huge Windows W/ Hunter Douglas Blinds, Quartz Countertops, New Kitchen, New Laminate Flooring, New Bathrooms, S/S Appliances, Etc. (id:61852)
Sutton Group-Admiral Realty Inc.
1011 - 20 Tubman Avenue
Toronto, Ontario
Client RemarksWelcome to The Wyatt Condos, a standout residence in the heart of Regent Park, one of Torontos most dynamic and revitalized communities. This thoughtfully designed studio unit with bright west-facing exposure offers the perfect balance of modern style, premium finishes, and urban convenience ideal for young professionals, students, or investors seeking a stylish city lifestyle. 499 sq ft of intelligently laid-out space, this suite is flooded with natural light from floor-to-ceiling windows, and features an expansive balcony with breathtaking city views. The contemporary kitchen is equipped with built-in appliances, quartz countertops, and ample cabinetry, blending both functionality and elegance for everyday living or entertaining.Situated across from the Bill Graham Youth Centre and just a short walk to Regent Park, which includes multiple sports fields and the Regent Park Aquatic Centre. Steps from TTC transit, and minutes to Toronto Metropolitan University (formerly Ryerson University), Dundas Square, top-rated restaurants, parks, and convenient grocery options. (id:61852)
Engel & Volkers Toronto Central
208 - 225 Wellesley Street E
Toronto, Ontario
Welcome to this bright and spacious 2-bedroom, 1-bathroom suite in one of Downtowns most coveted locations. Boasting approximately 700 sq. ft. of thoughtfully designed living space, this unit features a modern, open-concept layout drenched in natural light and complemented by an open balcony offering stunning, unobstructed south-facing city views.The sleek kitchen is equipped with stainless steel appliances, quartz countertops, and ample prep spaceperfect for cooking or entertaining. The generous primary bedroom includes dual closets, while the versatile second bedroom also offers closet space and direct access to the living roomideal for a home office or guest room.Enjoy access to top-tier amenities including 24-hour security, fitness centre, steam room, car wash, party and library rooms, visitor parking, and a breathtaking rooftop terrace on the 12th floor.Just steps from transit, restaurants, parks, grocery stores, and morethis location offers the ultimate blend of sophistication, lifestyle, and convenience in the heart of the city. (id:61852)
Engel & Volkers Toronto Central
1607 - 11 Yorkville Avenue
Toronto, Ontario
Enjoy the prestigious address in yorkville:11YV! This brand lovely 2bedroom with 2 washrooms unit features one of the best layouts in the building, offers stunning east view. 9ft smoothed ceiling thru-out. Enjoy B/I Miele appliances with elegant vibes. The spacious, open-concept design that creates an inviting atmosphere. Step out onto your private balcony for a breath of fresh air. The building boasts luxury amenities, making it the perfect place to relax and unwind. Located just steps from the Yonge/Bloor subway station, top-tier shopping centres, the University of Toronto, Toronto Metropolitan University, and an array of restaurants and the Four Seasons Hotel, this location offers unparalleled convenience. Don't miss your chance to choose your lifestyle in this vibrant community. (id:61852)
RE/MAX Crossroads Realty Inc.
