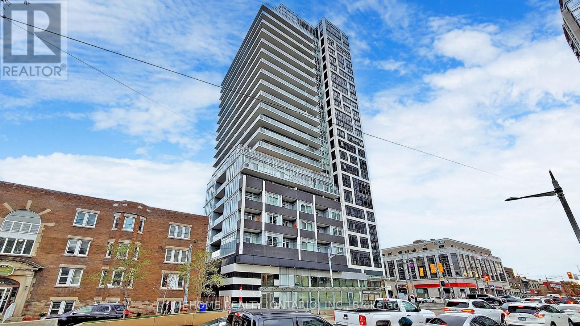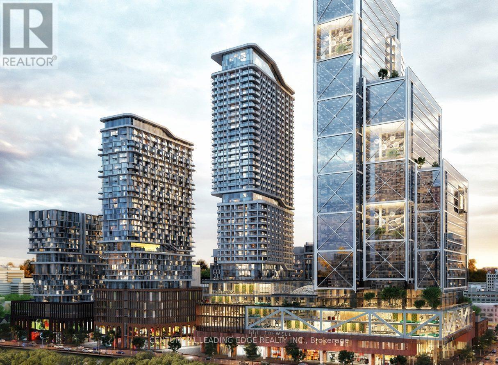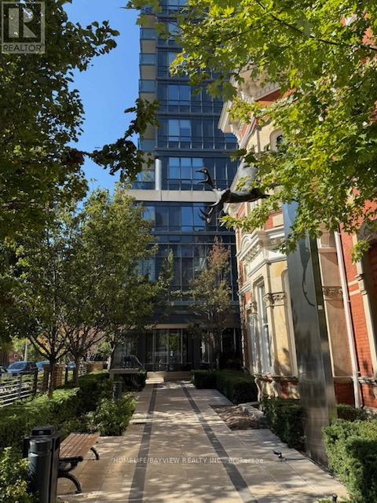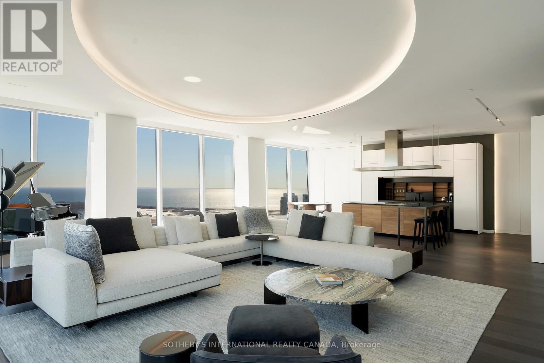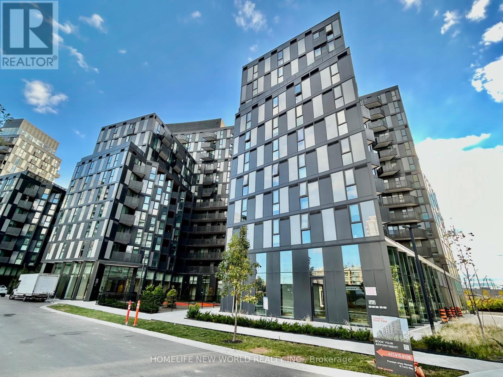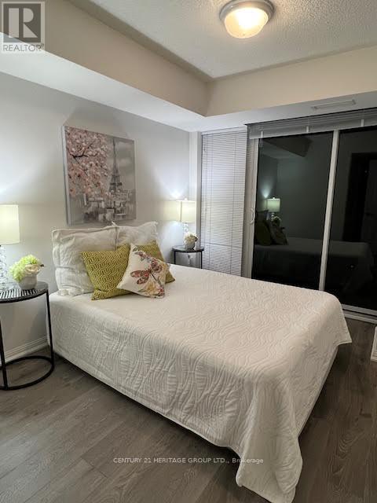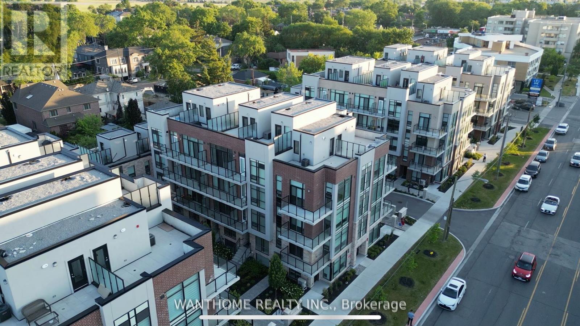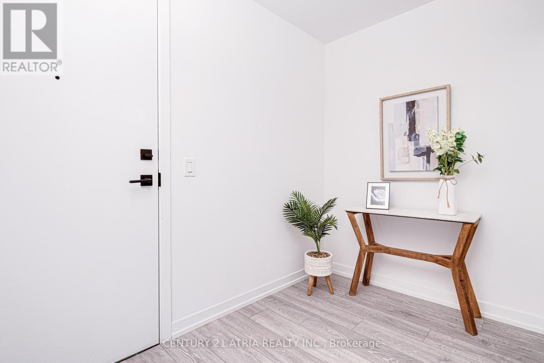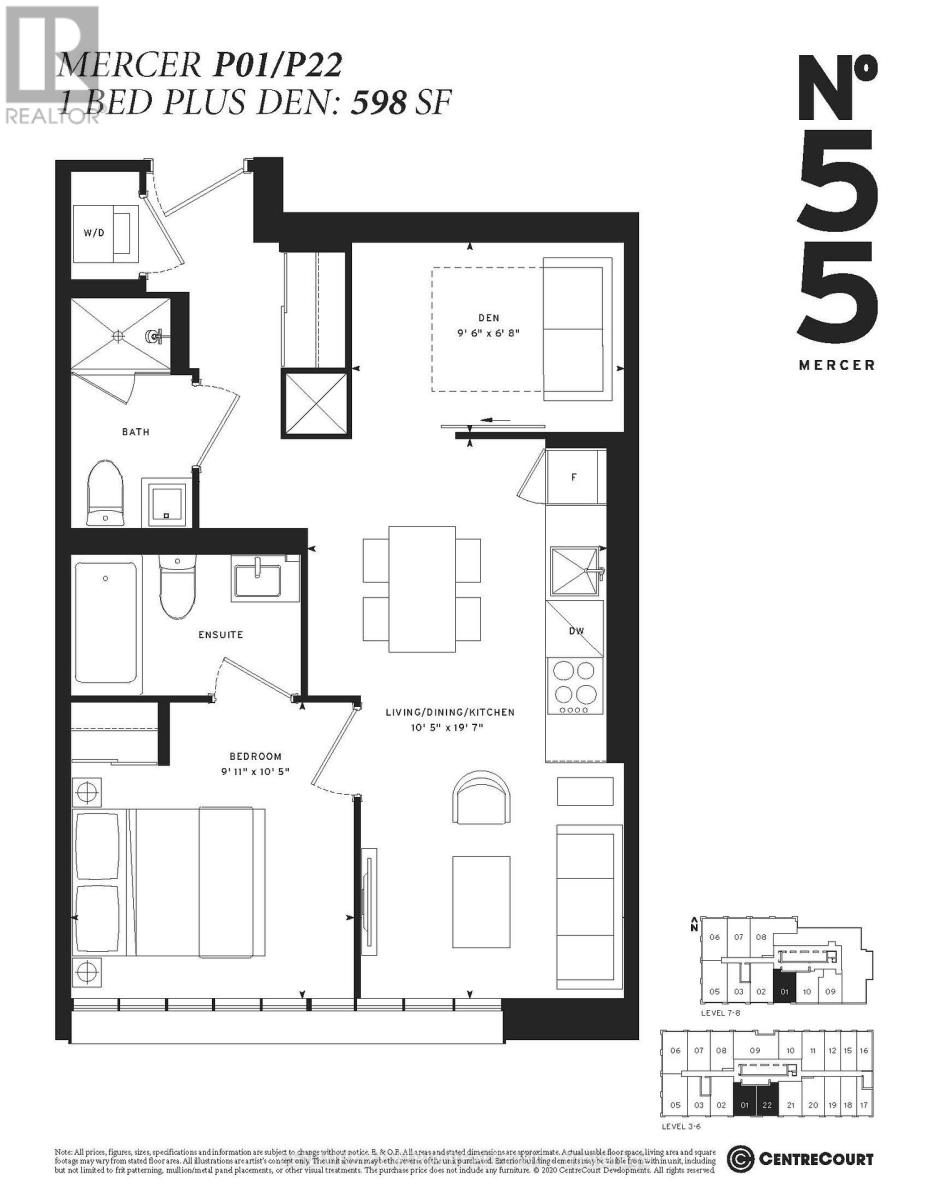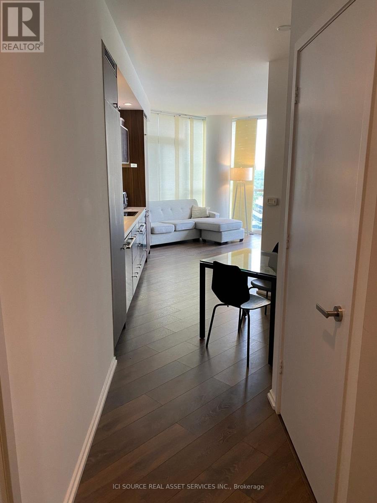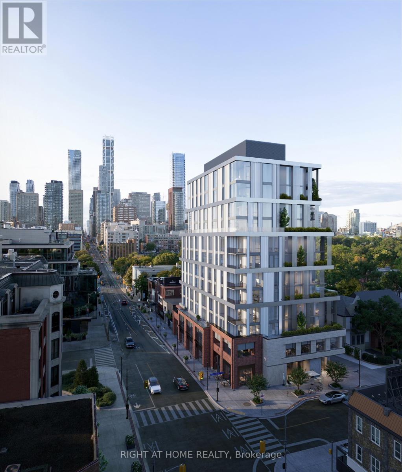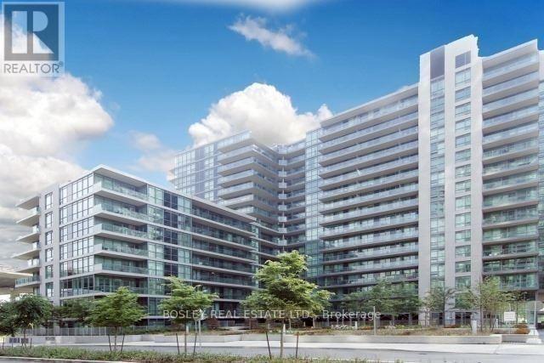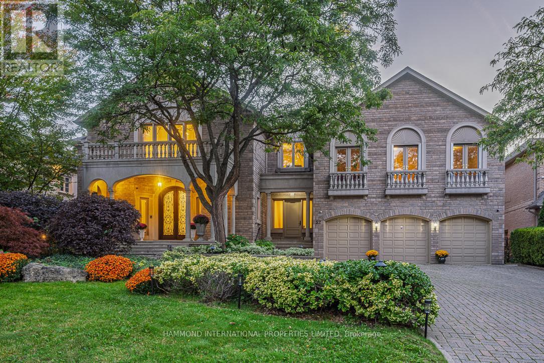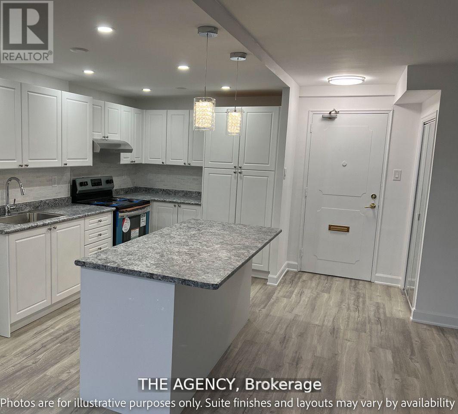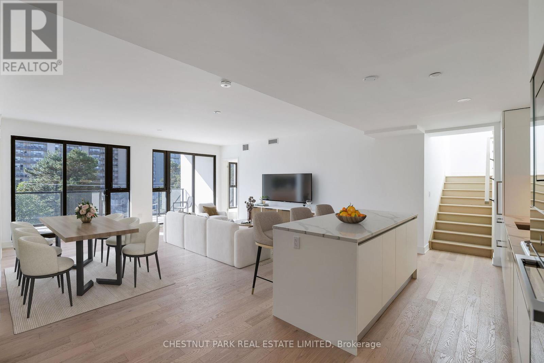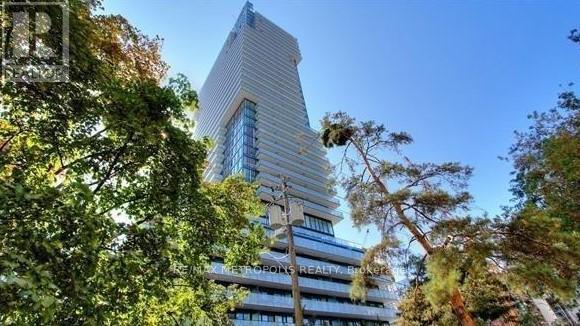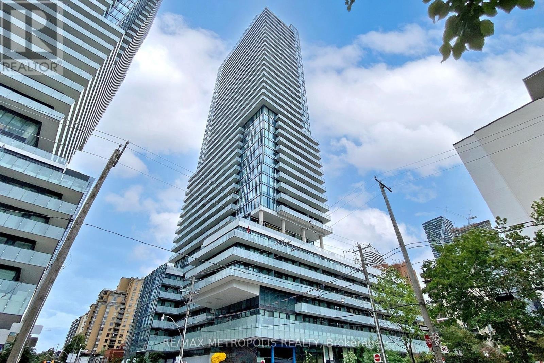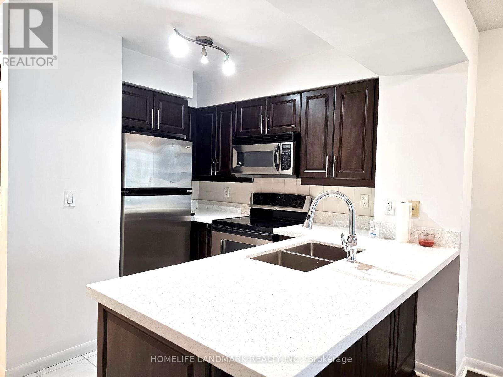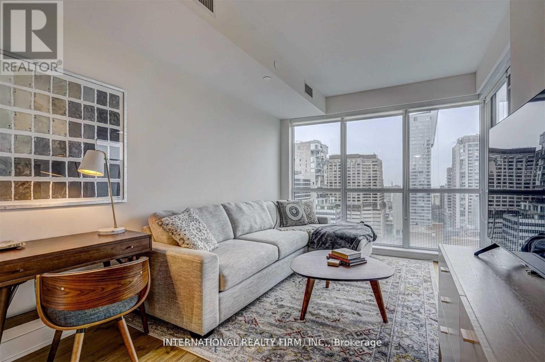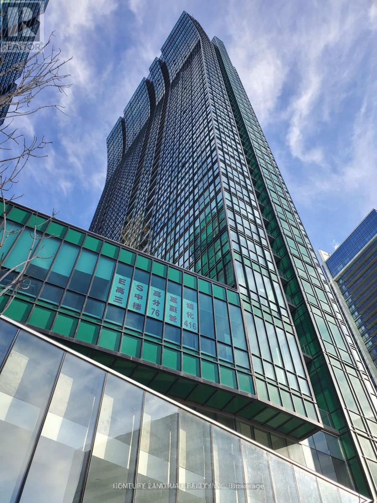204 - 501 St. Clair Avenue W
Toronto, Ontario
Excellent Location! "Rise" At Bathurst & St Clair Is in One of Toronto's Best Neighborhoods. Excellent Layout, Very Bright, 9Ft Ceiling, Integrated Appliances, Gas Cooktop. Steps To Shops, Restaurants, Cafes, Grocery, TTC, Walking Trails, Parks & Wychwood Barn. Heated Rooftop Infinity Pool, Rooftop Lounge W/ BBQ Area For Open Air Patio Dining, Gym & Exercise Rm, Theatre/Media Rm, Saunas, Billiard Rm & 24 Hr Security/Concierge. A Must See!!! (id:61852)
Mehome Realty (Ontario) Inc.
604 - 455 Wellington Street W
Toronto, Ontario
Welcome to The Well, Toronto's Most Anticipated Urban Landmark. Experience the pinnacle of downtown living in this Signature Series two-bedroom, two-bathroom residence by Tridel, offering 1,161 sq. ft. of interior luxury plus a 45 sq. ft. balcony. Perfectly positioned on the 6th floor with serene east-facing city views, this suite defines modern sophistication. Step inside to discover an expansive split-bedroom layout with floor-to-ceiling windows, wide-plank flooring, and refined contemporary finishes throughout. The gourmet kitchen features premium built-in appliances, an integrated dishwasher, soft-close cabinetry, and sleek stone countertops, blending function with flawless design. Retreat to the spacious primary suite with a spa-inspired ensuite and generous closet space. Enjoy morning coffee or evening ambiance from your private balcony, overlooking the vibrant downtown landscape. Parking included. Residents of The Well enjoy an unparalleled lifestyle, with 1.5 million sq. ft. of curated dining, retail, workspaces, and green spaces right at your doorstep. Indulge in exceptional amenities from wellness studios and rooftop retreats to elegant social and co-working lounges. Set on historic Wellington Street, The Well redefines what it means to live, work, and play in the heart of King West's premier luxury community. Live exceptionally. Live The Well. (id:61852)
Century 21 Leading Edge Realty Inc.
605 - 28 Linden Street
Toronto, Ontario
LUXURY BLDG BUILT BY TRIDEL AND MAINTAINED BY AWARD WINNING JAMES COOPER,.****SPECTACULAR SPLIT 2 BEDROOMS, 2 BATHROOMS LAYOUT WITH AMAZING CITY AND CN TOWER VIEW**** ENTIRE HOUSE FRESH PAINTED. LIVING SPACE OVERLOOKS TREES AND CITY VIEW , MASTER BEDROOM WITH 3PC ENSUITE AND NATURAL LIGHT, WALK-IN CLOSET. OPEN CONCEPT KITCHEN WITH ISLAND AND BREAKFAST BAR. COZY BALCONY YOU CAN ENJOY THE QUINTESSENTIAL SUNSET. (id:61852)
Homelife/bayview Realty Inc.
201 - 97 Lawton Boulevard
Toronto, Ontario
DESIRED & PRIME 'DEER PARK Neighborhood'. Spacious 2 Bedroom /2-Bathroom (separated) "open concept" unique floor plan. Every square foot ~USABLE space! Bright-clear-quiet tree'd view via floor-to-ceiling picture window. LOCATION!~is walking minutes to living essentials: transit, groceries, restaurants, and shops. Lovingly Landscaped Community~acknowledged as "Welcoming & Safe". Bright. Open. Move-in ready. Consider a 'market entry opportunity'...(buy with a friend rather than rent). (id:61852)
Chestnut Park Real Estate Limited
4602/03 - 183 Wellington Street W
Toronto, Ontario
Welcome to Cielo Alba, Residences of The Ritz Carlton, the epitome of luxury condominium living in Toronto. This extraordinary Approximately 6,000 square feet unit offers the trifecta of a perfect location, a world-class building, and a one-of-a-kind residence for your unparalleled urban lifestyle. 180 panoramic views, 10 and 11 foot ceilings, Poliform Millwork, 10 Foot Frameless Doors, 1000 bottle Wine Cellar, this is an ultra rare option for those seeking the upmost in elegance and condo living in Toronto. If you're seeking an elevated level of pampering and personalized attention, there's no other destination that quite compares. (id:61852)
Sotheby's International Realty Canada
611 - 30 Tretti Way
Toronto, Ontario
Don't miss out of this exceptional opportunity to experience this meticulously crafted residence that seamlessly blends style and functionality. Prime Location At Wilson Ave & Tippett Road, Just Steps Away From Wilson Subway Station. Minutes Away From Hwy 401, Shops, Restaurants, And Much More! Less Than 10 Minute Drive to Yorkdale Shopping Centre. Surrounded By An Abundance Of Green Space, Including A Central Park. (id:61852)
Homelife New World Realty Inc.
1015 - 400 Adelaide Street E
Toronto, Ontario
Luxury 1+Den Condo Unit At The "Ivory Condo" By Plaza Corp. 673Sf (1+Den+2 Full Bath) with Good Size Balcony. Den With French Doors Is Ideal As A 2nd Bedroom/Office. Unobstructed North View. Great Layout. All Laminate Flooring. Modern Kitchen With S/S Appliances, Granite Counter & Backsplash. Ensuite Washer/Dryer. Master Bedroom w/ Large W/I Closet & Ensuite Bath. 1 Parking & 1 Locker Included. Steps To TTC And George Brown College. Excellent Property For Self Use or For Investment. Unit Currently Leased with AAA Tenant Who Can Stay or Move Out. (id:61852)
Century 21 Heritage Group Ltd.
3106 - 88 Blue Jays Way
Toronto, Ontario
Toronto Downtown Prestigious Address, Bisha Hotel & Residences, One Bedroom+Den+One Bathroom+One Parking+One Locker For Sale! Fully Sunshine Unit With Breathtaking Unobstructed South Waterfront Lake View, Enjoy Sunrise And Sunset. Bisha Flagship Giselle Layout, Open Concept, 9' Exposed Concrete Ceiling , Floor To Ceiling Windows. Bright, Spacious & Luxury, Designer Cabinetry By Munge Leung With Granite Counter-Top In Both The Kitchen & Bathroom, Engineered Hardwood, Marble Bathroom Floor. Large Den Using As 2nd Bedroom, And Parking Spot Is Close To Elevator Entrance. 24 Hr Concierge, Enjoy Hotel Amenities Rooftop Lounge/Infinity Pool, Gym, Balliard Room, Party/Meeting Room, Bike Storage, Bar And Restos. Bisha Hotel Offers Everything Right At Your Front Door, Theaters & Shops As Well As Prestigious Tiff Festival. (id:61852)
Homelife Landmark Realty Inc.
15 - 861 Sheppard Avenue W
Toronto, Ontario
Greenwich Village * A Modern Master-Planed Community Of 153 Units * Cast In-Concrete Construction * 9'High Ceiling/Smooth Finish * Contemporary Europian Inspired Kit. Cabinetry With Brand Name Stainless Steel (Ener.Effic.) Appliances * Popular ''Battery Park'' Model, Appr 1060 Sf Plus 241 Sf Of Roof Top Garden & Balconies (79Sf/Each), 2 Bdr, 2 Full Bath * Sunny Upper Level. * Exceptionally Low Maintenance Fee. * Individual Suite Hydro, Water & Gas Meter * Air Conditioning In Each Unit * Neighbourhood Where Transit Is King: Sheppard Subway West Is 5 Min Away On Foot, Bus Is At Your Door Step & You Can Catch The Go Train, Go Bus To Yorkdale, By Car Is A Short Distance To Expressway And Hwy 401. * Superb Shopping Minutes Away: Yorkdale, Toronto's Most Popula Mall & Costco. (id:61852)
Wanthome Realty Inc.
925 - 10 Capreol Court
Toronto, Ontario
Welcome to your slice of luxury in the city! This 1+1 Bed comes with a Primary Bedroom With Ceiling to floor Window & Double Closet, including a Separate Den, which Can Be Used As 2nd Bedroom. As well as its own open Balcony & private Locker. Condominium has a Low Maintenance Fee which Includes Water & Heat. This Home features a Modern Eat-In Kitchen and The Living Room is open concept With its own Walkout To the Balcony. The building offers many amenities Including an Indoor pool, Gym, Pet Spa & Theatre Room. Canoe Landing Community Centre + Park, Library & Restaurants are All Within 5 Minute Walk. Not to forget, you will be steps To the Toronto Music Garden, Waterfront Trail, Spadina Street-Car, Fashion District and Minutes To Union Station. Additionally, has a 97 Transit Score, 95 Bike Score & 87 Walk Score. Please view our Virtual Tour! Unit includes an open Balcony & Locker. This Freshly Painted (2025) 1+1 Bedrooms Includes a Separate Den, Maintenance Fee Includes Water & Heat. (id:61852)
Modern Solution Realty Inc.
308 - 55 Mercer Street
Toronto, Ontario
Welcome to Urban Living and Sophistication Redefined at 55 Mercer. This Spacious, Brand New, Never Lived In 2+1 Unit with 2 Full Baths Is The Perfect Place To Call Home In The Heart Of The City. Featuring North Views, 9' Ceilings, Integrated Appliances, Concierge Desk in Lobby, Gym, Roof Top Garden, Party Room and More! Located Minutes Away From Toronto Harbourfront, Rogers Centre, CN Towner, Union Station, St. Andrew TTC Station, and Plenty of Shopping, Restaurants and Cafes. PARKING available upon request. Sold with full TARION Warranty. (id:61852)
Century 21 Atria Realty Inc.
Century 21 Leading Edge Realty Inc.
322 - 55 Mercer Street
Toronto, Ontario
Welcome to Urban Living and Sophistication Redefined at 55 Mercer. This Spacious, Brand New,Never Lived In 1+1 Unit with 2 Baths Is The Perfect Place To Call Home In The Heart Of TheCity. Featuring South Views, 9' Ceilings, Integrated Appliances, Concierge Desk in Lobby,Gym, Roof Top Garden, Party Room and More! Located Minutes Away From Toronto Harbourfront,Rogers Centre, CN Towner, Union Station, St. Andrew TTC Station, and Plenty of Shopping,Restaurants and Cafes. PARKING available upon request. Sold with full TARION Warranty. (id:61852)
Century 21 Atria Realty Inc.
Century 21 Leading Edge Realty Inc.
2909 - 45 Charles Street E
Toronto, Ontario
Description1+1, 2 Bathrooms.- Parking and Locker included- No Smoking, No Pets- Move In Fee Of $175.00 Per The Condo Board- Required: First And Last Month Rent Deposit By Certified Cheque, Rental Application, Credit Check, Employment Letter, And References. *For Additional Property Details Click The Brochure Icon Below* (id:61852)
Ici Source Real Asset Services Inc.
403 - 1 Roxborough Street W
Toronto, Ontario
Now under construction, a stylish corner suite at the award-winning One Roxborough West - an iconic address nestled where Summerhill meets Rosedale. This expansive 2 bedroom, 2.5 bath residence offers 2,113 square feet of carefully-considered space featuring floor-to-ceiling windows, south and east views, and remarkable attention to modern details. The oversized custom kitchen with natural stone island is completed with Wolf and Sub-Zero appliances and paired with a generous walk-in pantry. Open concept living and dining rooms feature 10 foot ceilings and are ideal for daily living and refined entertaining, with a walk-out to a city skyline balcony with gas connection. The primary bedroom presents a lavish ensuite complete with soaker tub, large walk-in shower and separate water closet. Second bedroom or den with ensuite bathroom. Just 23 residences in this upcoming building from North Drive, featuring 24 hour executive concierge, valet parking and fitness facilities. One of a handful of remaining suites, and the opportunity exists to customize the home to fit your needs. Occupancy in summer, 2027. (id:61852)
Right At Home Realty
468 - 209 Fort York Boulevard
Toronto, Ontario
Welcome to Suite 468 at 209 Fort York Blvd a thoughtfully designed, open-concept 1-bedroom condo nestled in the heart of downtown Toronto. Perfectly positioned just steps from Liberty Village, King West, Queen West, the Waterfront, and The Bentway, this home offers unbeatable access to the city's most vibrant neighbourhoods. With TTC at your doorstep and every downtown convenience close by, enjoy a seamless urban lifestyle. The building features an impressive array of resort-style amenities, including an indoor pool, jacuzzi, rooftop sundeck, fully equipped fitness centre, party room, guest suites, theatre room, and visitor parking. Whether you're entertaining or unwinding, everything you need is right here. Modern, convenient, and ideally located don't miss your chance to make this exceptional space your home. (id:61852)
Bosley Real Estate Ltd.
32 Arjay Crescent
Toronto, Ontario
The Rosedale Grand Estate In the prestigious Bridle Path Sunnybrook York Mills neighbourhood, The Rosedale Grand Estate stands as a testament to timeless grandeur and modern sophistication. Positioned on a southwest-facing ravine lot (106.6 x 306), the residence offers panoramic views of the Rosedale Golf Club and a rare conservation backdrop. A full walk-out design extends to expansive terraces and a resort-inspired pool, creating a seamless connection between elegant interiors and the natural outdoors. With approximately 13,280 square feet of living space across three levels, the estate embodies both scale and refinement. Soaring ceilings, rich hardwood floors, and walls of glass bring light and openness throughout. The principal suite serves as a private retreat with a spa-like ensuite, elegant dressing room, and three walk-in closets. At the homes centre, a custom chefs kitchen with walk-in pantry flows into the grand family room, while the sweeping central hall and curved staircase overlook the ravine, offering an architectural statement of distinction. The full walk-out lower level transforms into an entertainers haven, complete with a home theatre, bar, gym, sauna, and nanny's suite. An elevator services all three levels, ensuring accessibility and ease. Beyond the residence, the lifestyle is unmatched. Families benefit from proximity to some of Canadas most celebrated private and public schools. Just minutes away, downtown Toronto awaits with its world-class dining, cultural attractions, theatres, and luxury shopping. With 6+1 bedrooms and 8 bathrooms, The Rosedale Grand Estate is more than a home it is a statement of legacy, offering privacy, prestige, and connection to the best of Toronto living. An extraordinary residence where conservation beauty, refined luxury, and city sophistication meet. A world of magnificence awaits! (id:61852)
Hammond International Properties Limited
Bay Street Integrity Realty Inc.
607 - 34 Carscadden Drive
Toronto, Ontario
Prime location: Bathurst & Finch - Carscadden Park Apartments! This unit has been beautifully renovated and includes a new kitchen with stainless steel appliances, a new bathroom, and much more. Located in a quiet community nestled into a ravine that feels like your own private oasis. You will have access to on-site smart card laundry facilities and 24-hour on-site management. Building received a 98% score on their recent city inspection. (id:61852)
The Agency
Ph406 - 200 Keewatin Avenue
Toronto, Ontario
Experience luxury living at the Residences on Keewatin Park with this 1,619 square foot penthouse, highlighted by an extraordinary 1,439 square foot private rooftop terrace. Inside, the home features two generous bedrooms and a fully enclosed, versatile den which is ideal for a home office or gym. The chef inspired kitchen showcases premium Miele appliances, a gas cooktop, and a large centre island combining modern elegance with everyday practicality. The primary suite serves as a private sanctuary with a five-piece ensuite bathroom and an oversized walk-in closet. Throughout the residence, refined finishes, soaring ceilings, and abundant natural light create a perfect balance of sophistication and comfort. The unit comes with one of the few oversized tandem parking spots large enough for two vehicles in the private and secure parking garage. Located just steps from parks, schools, shops, and transit, this penthouse offers an exceptional blend of exclusivity and convenience. (id:61852)
Chestnut Park Real Estate Limited
301 - 185 Roehampton Avenue
Toronto, Ontario
Location, Location!! Beautiful one bedroom unit with floor to ceiling windows. Bright natural light, walking distance to subway, TTC, Light Rail, MT. Pleasant Express bus to Downtown. Walk to shopping, restaurants and schools. Building with great amenities. Gorgeous rooftop pool with sun lounge, gym, yoga, deck, party room, billiards, room with bar, BBQ dining, private cabanas & fire pit, 24hr concierge. (id:61852)
RE/MAX Metropolis Realty
1805 - 161 Roehampton Avenue
Toronto, Ontario
Location, Location!! A bright beautiful one bedroom corner unit with open balcony, Large windows, ensuite laundry. Building with great amenities, swimming pool, gym, party room, 24hr concierge. Walk to Loblaws, shopping, restaurants, and schools. Walking distance to Subway, TTC, Light Rail, MT. Pleasant Express bus to Downtown. (id:61852)
RE/MAX Metropolis Realty
606 - 219 Fort York Boulevard
Toronto, Ontario
Don't Miss Out On This Spacious Newly Renovated One Bedroom Unit At Waterpark City. Steps To TTC, Downtown, King/Queen West, CNE, Air Canada Centre, Liberty Village, Waterfront Trails And More! Unit Has Been Freshly Painted. New Quartz Counter Top In Kitchen and Bathroom, New Tiles in Bath and Floor, New Mirror In Washroom, New Flooring Through-Out. Total Sq Ft 648 + Balcony. (id:61852)
Homelife Landmark Realty Inc.
1903 - 88 Cumberland Street
Toronto, Ontario
A RARE FIND!! Look No Further. This is One Of Only 5 One Bedroom Suites With The Preferred West Facing View. Voted One Of Yorkville's Most Desirable Buildings. Superior Quality and Perfect Location Make This Suite An Easy Choice. A Layout With No Wasted Space. Surrounded by World Renowned Retail Brands, Top Restaurants, Bistros, Galleries, Coffee Shops. Most Importantly 2 Minute Walk To The Subway Station. **EXTRAS** Furniture, Accessories & Kitchen Items Are Included In The Price. (id:61852)
International Realty Firm
Main - 784 Adelaide Street W
Toronto, Ontario
Stylish Main Floor Apartment with Private Backyard in Prime Downtown Location! Welcome to your new home! This spacious main floor apartment offers the perfect blend of charm, comfort, and convenience. Step into a bright and airy living room featuring gleaming hardwood floors, a cozy fireplace, and a large picture window that fills the space with natural light. The open-concept living/dining area is ideal for entertaining - or transform it into the perfect work-from-home setup. Enjoy a generously sized bedroom with ample closet space and a semi-ensuite bath for added privacy and convenience. The spacious eat-in kitchen boasts full-size appliances, a ceramic tile backsplash, another large window, and direct access to your private backyard oasis - perfect for relaxing, gardening, or outdoor dining. Additional features include shared laundry (conveniently accessed via the front entrance), window blinds throughout, and plenty of character. Located just steps from beautiful Stanley Park, where you'll find an outdoor pool, tennis and basketball courts, and a fantastic off-leash dog park. You're also just a short walk to Liberty Village, Fort York, and the vibrant King West strip, filled with trendy shops, cafes, restaurants, and bars. Plus, you're only a 2-minute walk to the King Streetcar - getting around the city has never been easier! Tenant pays 35% of utilities. Shared laundry access in basement. Don't miss this downtown gem - everything you need is right at your doorstep! (id:61852)
RE/MAX Connect Realty
349 - 4750 Yonge Street S
Toronto, Ontario
Office located at Yonge Street and Sheppard Avenue on the 3rd floor. The space is well-maintained and has a clean, professional atmosphere. The office is equipped with excellent lighting that creates a bright and welcoming environment. The layout is efficient, making good use of the available space, which is ideal for both individual work and collaborative projects. The location is highly convenient, with easy access to public transportation, a variety of restaurants, and other amenities. The building itself is modern and secure, featuring a comfortable lobby and friendly staff. Overall, it's a practical and strategically located office that would suit many business needs, particularly for those who prioritize a central location and a productive workspace. Space Is Full of Professionals Such as Legal, Accountants, Financial, Mortgage, Spa, Holistic, Doctor, Dentist. Steps Bus Stop, Restaurant & Shopping. Close to Gym, Shopping & Hwy401. Hvac Heating & Cooling. (id:61852)
Homelife Landmark Realty Inc.
