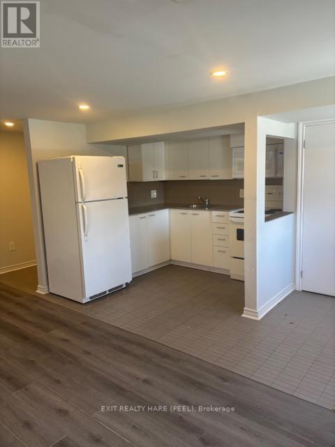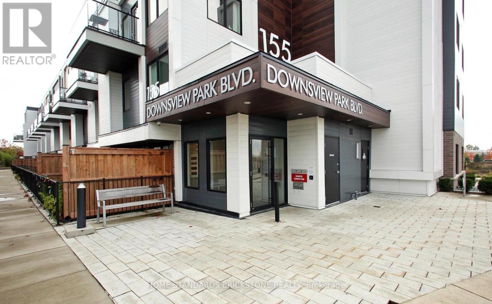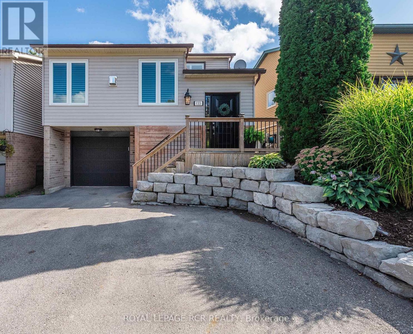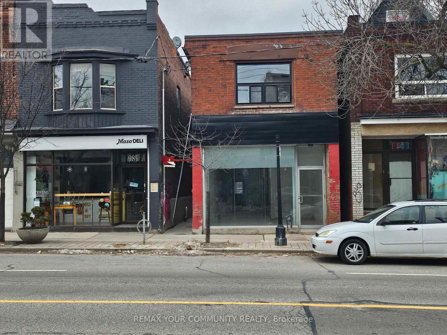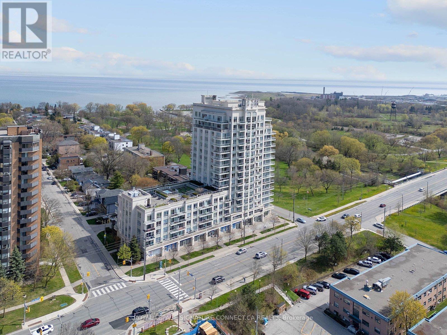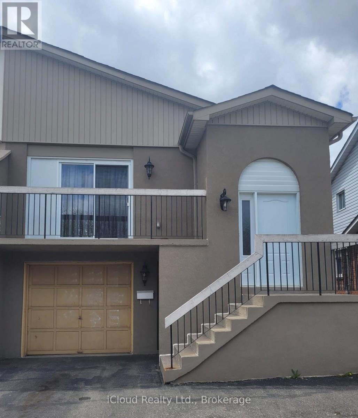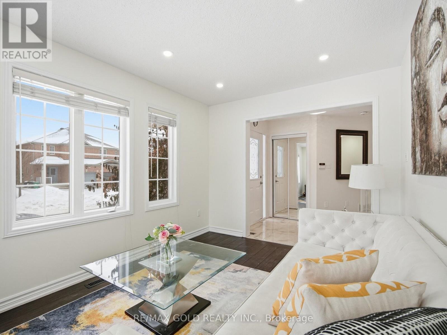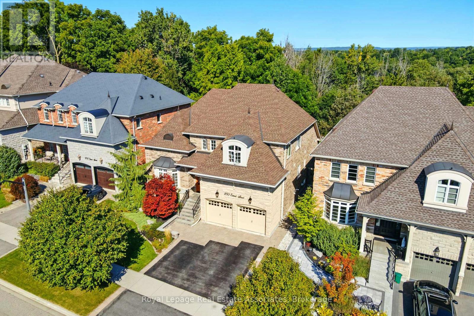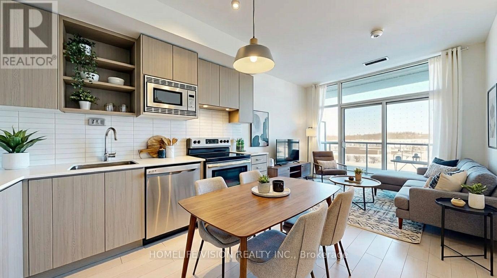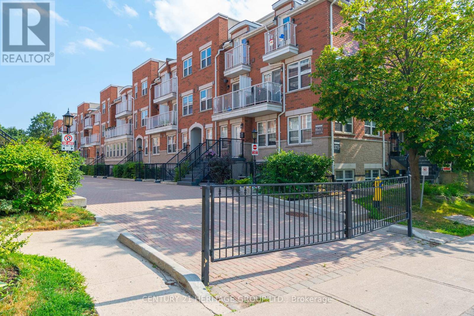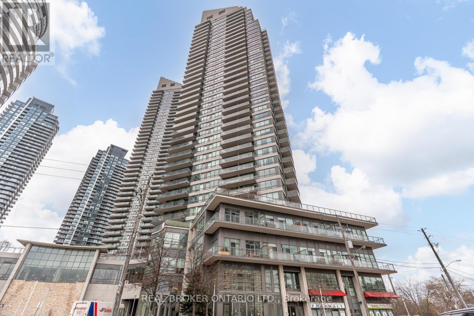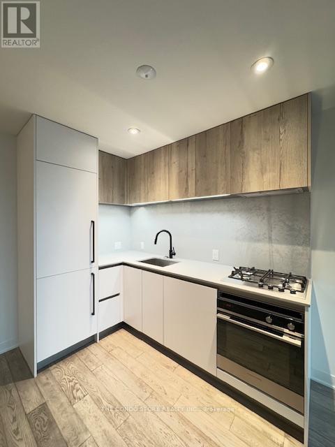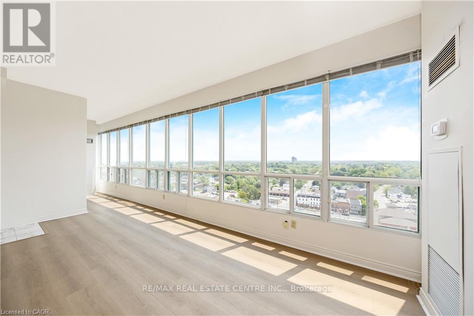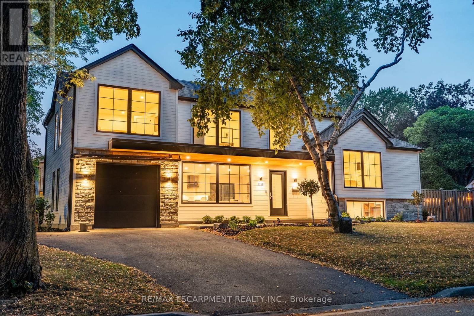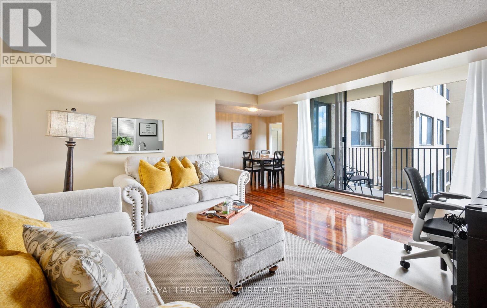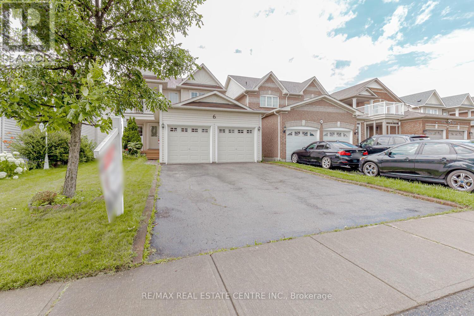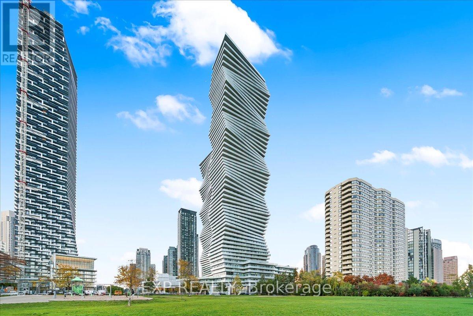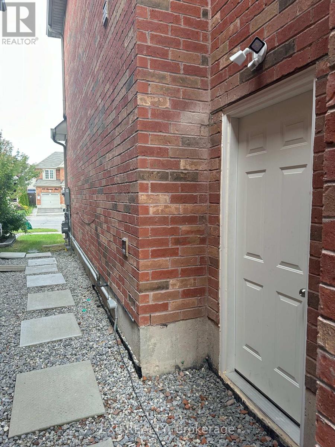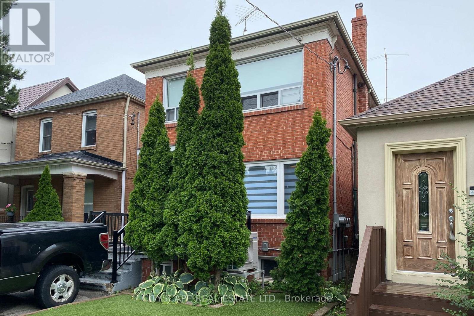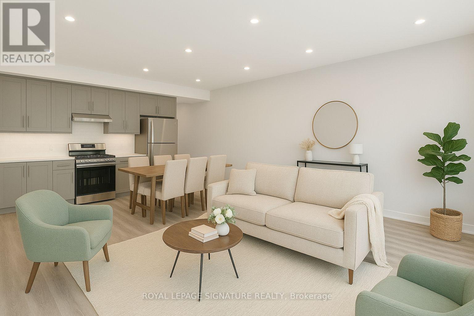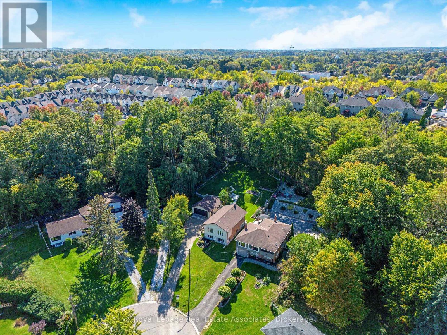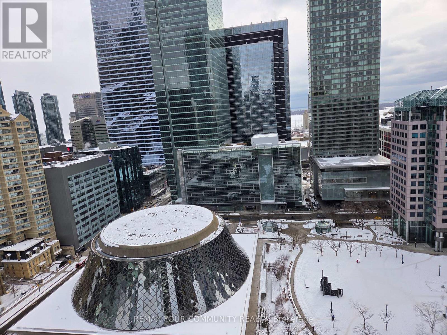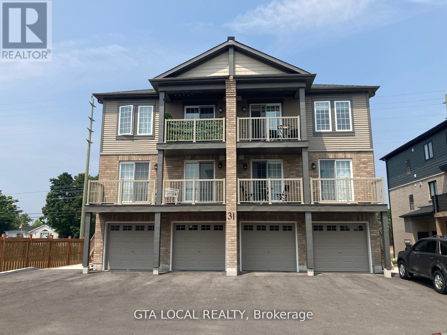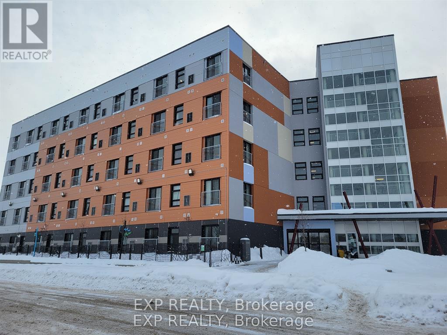Basement - 6 Lyndfield Crescent
Brampton, Ontario
Nestled on a quiet court, in mature high demand neighbourhood. Walking distance to Grocery Store and Ravine park. Separate Entrance, Private laundry, Use of Backyard, 1 Parking Space. Tenant will be paying $110 per month for the utilities. (id:61852)
Exit Realty Hare (Peel)
207 - 155 Downsview Park Boulevard
Toronto, Ontario
Stunning, recently built 3-bedroom, 3-bathroom townhouse in the highly sought-after Downsview Park community. Bright open-concept layout with modern finishes throughout. Large windows bring in abundant natural light and lead to a spacious balcony-perfect for relaxing. Enjoy Downsview Park as your backyard, featuring trails, sports fields, and nature.Steps to TTC (#101 to Downsview, #128 to Wilson), parks, schools, and just minutes to York University, Yorkdale Mall, Humber River Hospital, and Highways 400/401. A perfect blend of comfort, style, and convenience. (id:61852)
Home Standards Brickstone Realty
133 Goldgate Crescent
Orangeville, Ontario
Completely updated, this raised bungalow is tucked away on a quiet crescent close to shopping, restaurants, and schools. Freshly painted and upgraded top to bottom, this home offer peace of mind with nothing left to do but move in and relax. From the moment you arrive, manicured perennial gardens set the tone for the pride of ownership throughout. Inside, every detail has been thoughtfully updated with timeless, high-end finishes. Hardwood flooring and California shutters flow through the main level. The chefs kitchen features abundant cabinetry, a pantry, granite counters, tile backsplash, glass cooktop, and matching GE Profile appliances. Overlooking counter seating, the dining area, and great room, this kitchen makes entertaining effortless. The great room is anchored by a striking stone fireplace, flanked by oversized windows with charming bench seating that fill the space with natural light. Down the hall, past the updated 2-piece bathroom, is the primary suite, a true retreat! This oversized bedroom offers a walkout to the deck, an extra-large closet, and space for sitting or reading. The spa-like ensuite includes a double vanity with stone countertops and a glass walk-in tiled shower, another example of the top-to-bottom updates that make this home feel brand new. The lower level offers a separate entrance, kitchenette, and a 4-piece bathroom. Two generous bedrooms with large above-grade windows provide plenty of natural light, ideal for in-laws, guests, or rental potential. Outside, a two-tier deck provides multiple sitting areas with room to dine, lounge, and barbecue. Surrounded by mature trees, perennials, and a cozy fire pit, the backyard is the perfect place to unwind. This home truly leaves nothing to do but move in and enjoy. ** This is a linked property.** (id:61852)
Royal LePage Rcr Realty
2nd Floor - 983 Dovercourt Road
Toronto, Ontario
Located in the heart of Dovercourt Village, this unique apartment offers the perfect blend of modern living and urban convenience. Surrounded by trendy cafés and restaurants, and just steps to major transit routes. Fully renovated throughout, featuring a sleek modern kitchen with quartz countertops, two large bedrooms, and two upgraded bathrooms. Enjoy the comfort of an independent thermostat and your own private terrace-ideal for relaxing or entertaining. A truly one-of-a-kind apartment in a sought-after neighbourhood. (id:61852)
RE/MAX Your Community Realty
207 - 3865 Lake Shore Boulevard W
Toronto, Ontario
Experience refined lakeside living at the prestigious Aquaview Condos, perfectly situated at 3865 Lake Shore Blvd W. This impressively spacious 678-square-foot one-bedroom plus den suite features a bright north-facing orientation, providing a serene and consistent flow of natural light throughout the day. The thoughtfully designed layout includes a large, versatile den that is ideal for a dedicated home office or guest space. The heart of the home is the open-concept kitchen, which boasts a functional breakfast bar perfect for casual dining and entertaining, seamlessly transitioning into the generous living and dining areas.Residents of this highly sought-after building enjoy an unparalleled lifestyle just steps from the scenic waterfront trails, local parks, and the Long Branch GO Station for effortless commuting to the downtown core. This suite comes fully equipped with the essential convenience of a dedicated parking spot and a storage locker. Beyond the unit, Aquaview offers premium amenities including a 24-hour concierge, a fitness center, and a stunning rooftop terrace with panoramic views of the city skyline and Lake Ontario. Combining the tranquility of the lakeside with modern urban convenience, this residence is an ideal choice for those seeking a spacious and connected home. (id:61852)
Royal LePage Signature Connect.ca Realty
24 Histon Crescent
Brampton, Ontario
Newly renovated 1 bedroom Legal bsmt apartment. Available immediately. Private entrance, charming and functional layout. Includes all utilities and parking. Established, quiet neighborhood, easy access to shopping, schools, public transit and Hwy 410 &10, near Kennedy and Bovaird. Excellent location and apartment, show and rent. (id:61852)
Icloud Realty Ltd.
78 Passfield Trail
Brampton, Ontario
Aprx 2000 Sq Ft!! Come and Check Out This Upgraded Semi Detached Home Built On Premium Corner Lot With Full Of Natural Sunlight. Features A Finished Basement With Separate Entrance Through Garage. Main Floor Offers Separate Living, Sep Dining & Sep Family Room Enhanced By Hardwood Floor & Pot Lights. Gleaming 24"x24" tiles in Foyer, Kitchen and Breakfast area. Seller is currently working on obtaining the required permit from the City of Brampton to legalize the basement for personal use Fully Upgraded Kitchen Features S/S Appliances & Breakfast Area With W/O To Yard. Second Floor Offers 4 Good Size Bedrooms & 2 Full Washrooms. Master Bedroom With Ensuite Bath & Walk-in Closet. Finished Basement Comes With 1 Bedroom, Den & Washroom. Fully Upgraded House With Concrete On The Sides Of The Home & Backyard Ideal For Low Maintenance, Beautifully Upgraded Primary Ensuite Washroom. Prime Location Close To All Amenities, Schools, Highways, Public Transit, Shopping Malls & More. (id:61852)
RE/MAX Gold Realty Inc.
290 Eaton Street
Halton Hills, Ontario
Welcome to 290 Eaton Street. A truly exceptional 4-bedroom bungaloft built by Double Oak Homes, a builder renowned for quality craftsmanship, thoughtful design, and timeless finishes. Set on a beautiful ravine lot, this home offers the perfect blend of elevated living and everyday comfort in one of Georgetown's most sought-after streets. From the moment you enter, you'll feel the attention to detail. Rich hardwood flooring, a spacious and functional layout, and a stunning dining room with soaring 13.5' ceilings create an unforgettable first impression. Designed with entertaining in mind, a convenient servery connects the dining space to the kitchen, making hosting effortless. At the heart of the home, the bright eat-in kitchen offers solid wood cabinetry, upgraded stainless steel appliances, a statement granite island open to the living area, a pot filler, and picturesque views overlooking the peaceful green space where the occasional deer can be spotted. The living room is warm and inviting, featuring a gas fireplace and oversized windows that frame the natural backdrop, the kind of setting that feels private and serene, while still being minutes to everything you need. One of the most desirable features of this home is the main-floor living, making it ideal for families, downsizers, or multi-generational living. The main floor offers a spacious primary bedroom with ensuite, plus a second bedroom perfect for guests, kids, or a home office. Upstairs, you'll find two additional generously sized bedrooms and a 4-piece bath, completing the ideal bungaloft layout. Thoughtfully designed with exceptional storage, smart flow, and unmistakable quality throughout, 290 Eaton Street is a rare opportunity to enjoy luxury, comfort, and nature in one of Georgetown's best locations. Steps to trails, shopping, and everyday amenities, this home truly checks every box. (id:61852)
Royal LePage Real Estate Associates
219 - 60 George Butchart Drive
Toronto, Ontario
This bright 1-bedroom plus den, 2-bathroom ! suite offers 628 sq.ft. of total living space, including a balcony overlooking picture- perfect, unobstructed panoramic views of Downsview Park. Enjoy High ceilings, floor-to-ceiling windows, and a modern open-concept layout with premium upgrades: smooth ceilings, quartz countertops, stainless steel appliances, full-size front-load washer and dryer ,and stylish laminate flooring. Large Den can be used as second bedroom, State of the art amenities (24/7 concierge, fitness room with yoga studio, indoor/outdoor party room, BBQ area). Conveniently located with schools, shopping parks and transportation nearby. **EXTRAS** S/S Fridge, Stove, Dishwasher, Washer, Dryer, Microwave. 1 Parking Space, 1 Locker (id:61852)
Homelife/vision Realty Inc.
24 - 37 Four Winds Drive
Toronto, Ontario
Welcome to your new home! This bright and spacious 2-bedroom stacked condo townhouse offers the perfect blend of comfort, convenience, and location. Just a short walk to Finch West Subway Station, York University, public transit, and a variety of middle and secondary schools, this home is ideal for families and investors alike. Enjoy stylish laminate flooring throughout the living room and bedrooms, a walk-out balcony for relaxing mornings, in-suite laundry for added convenience, and a modern kitchen with back splash. Nestled in a vibrant, family-friendly community, this home is close to all essential amenities and offers excellent rental potential. (id:61852)
Century 21 Heritage Group Ltd.
702 - 2240 Lakeshore Boulevard W
Toronto, Ontario
Located in one of Toronto's most desirable waterfront communities, this sun-filled corner 2-bedroom suite offers strong end-user comfort and long-term investment value. Enjoy SW exposure with lake views, an open-concept layout, hardwood flooring, granite countertops, and two private balconies. Recent updates include a brand new luxury bathroom renovation, refreshed kitchen, new stainless steel appliances, and fresh paint throughout. Includes 1 parking space and 1 locker. Steps to Humber Bay Park, marina, trails, transit, and premier shopping. Ideal for professionals, downsizers, or investors seeking a high-demand rental location. (id:61852)
Real Broker Ontario Ltd.
406 - 2625 Dundas Street W
Toronto, Ontario
Come Live in The Luxurious Boutique Condo in Junction Point. This Stunning & Spacious 1 Bedroom Unit Equipped With An Incredible Luxury Washroom. Open Concept Layout, Modern Kitchen With Built In Appliances. Located in a great neighbourhood with top-tier restaurants, shops and breweries, a walk to High Park, Bloor GO Station (8-minute direct train commute to Union Station via UP Express), TTC (Dundas West Station) all in walking distance. (id:61852)
The Condo Store Realty Inc.
Ss01 - 100 Millside Drive
Milton, Ontario
RARE "SKY SUITE" SOUTH FACING CONDO ... it's HIGHER than the PENTHOUSE! Breathtaking unobstructed Escarpment views - see the CN Tower on a clear day! We never see these units offered for sale. This highly sought-after condo has it all: 2 BEDROOMS + DEN, 3 BATHROOMS (Jack n Jill updated to large walk-in shower), HIGH 9' CEILINGS, 2 UNDERGROUND PARKING SPOTS (1 owned, 1 exclusive use), 2 OWNED LOCKERS, UTILITY ROOM in suite and it boasts a whopping 1625 SF ... one of the LARGEST condos in the building. Enjoy the spacious and bright living area w/ massive windows all around to highlight the most spectacular views. The kitchen offers a breakfast area, some updated Samsung and Bosch appliances and a convenient pantry. The combined open concept living and dining room is large enough for extended family celebrations and has loads of massive windows to highlight the stunning views. There are 2 generous bedrooms, one of which is the primary bedroom with walk-in closet and convenient 5-pc ensuite. The den is large enough to be used as a THIRD BEDROOM. Additional features include: $30,000+ in recent upgrades (2025): entire unit has been professionally painted throughout in a neutral tone (Benjamin Moore paint), upgraded lighting, new blinds in bedrooms and new flooring with higher-end sound insulation than required. The unit is also CARPET-FREE, there is in-suite laundry with in-suite walk-in utility room. The building includes a renovated lobby, indoor pool, sauna, fitness area, party room, car wash, community BBQ area and plenty of visitor parking. This is an exceptionally well-run complex in an excellent school district and is centrally located. It is a short walk to restaurants, shops, summer Farmers Market, schools, parks, beautiful Mill Pond and Milton's vibrant downtown. Condo Fees Include Heat, Hydro, Water, Bell Bulk TV & Internet, Parking, Building Insurance and Maintenance of Common Areas. MOVE IN and ENJOY ... Simplify Your Life! *Some photos virtually staged (id:61852)
RE/MAX Real Estate Centre Inc.
5135 Mulberry Drive
Burlington, Ontario
This stunning 4-bedroom, 4-bathroom custom home has been fully updated with top-of-the-line upgrades and showcases exceptional craftsmanship throughout. Thoughtfully designed from start to finish, every space blends modern sophistication with timeless appeal, creating a home that is both welcoming and highly functional.Oversized windows throughout the home flood each space with natural light, enhancing the bright and airy feel from room to room. At the heart of the home is a beautifully renovated kitchen, designed for both style and performance. It features sleek cabinetry, contemporary finishes, and premium appliances, all complemented by an open layout that makes the space perfect for everyday living and entertaining.Bright, open living areas flow effortlessly into luxurious bedrooms and spa-inspired bathrooms, each offering comfort, elegance, and attention to detail. Ideally located just minutes from top-rated schools, scenic parks, major highways, and a wide variety of shopping and dining options, this home delivers both convenience and lifestyle.A true showcase of design and craftsmanship, this move-in-ready property is built to impress. (id:61852)
RE/MAX Escarpment Realty Inc.
409 - 6500 Montevideo Road
Mississauga, Ontario
2 Parking Spots, All Inclusive Maintenance Fees! Includes: Heat, Hydro, Cable TV, Wifi, Water. Convenient Laundry Ensuite. This 4th floor Unit has an Abundance of Natural Light and Sits Perfectly Among Detached and Semi Detached Homes, Giving the Area a Gentle, Suburban Feel. As You Enter the Apartment, You're Immediately Struck by the Generous Proportions of the Space. At approx. 850 SQF Including Outdoor Balcony, the Apartment is Sprawling, Efficient and Thoughtfully Laid Out, With Laminate Floors Throughout. The Living Room is Wide and Inviting, with Natural Light Thanks to a Large Sliding Door That Leads to a Private Balcony. This Open Concept Design Lends a Natural Flow to the Space, The Large Den is Currently Being Used as a Dining Room. BBQ to Your Heart's Content on the Balcony, Perfect for Two Chairs & a Small table. The Sizeable Bedroom Conveniently Located for Optimal Privacy, Easily Accommodates a King Size Bed, Double Closets w/ a Semi Ensuite Bath - Its a Personal Retreat From the World, Serene, Still, and Softly Lit. Location is What Sets This Apartment Apart as it Sits Within Walking Trails Among Beautiful and Peaceful Lake Aquitaine. Transit Available Right Outside the Building Connecting w/ GO Train. Book your showing today! (id:61852)
Royal LePage Signature Realty
6 Porchlight Road
Brampton, Ontario
3 Bedrooms + 3 Bathrooms Detached House Rental for Main Floor and 2nd Floors Only, in Prime Location In Brampton, backing on to greenspace & a Tranquil Pond & Fenced Back Yard. Hardwood Flooring Main & 2nd Floors. Great Layout with combined Living & Dining Room, + Spacious Family Room, With Gas Fireplace. Open Concept Kitchen & Breakfast Area, Walk out to Spacious Deck, with Stunning Tranquil Views of Pond. 2nd Floor With Three Spacious Bedrooms on the upper level, with a Large Primary Bedroom With 3 Piece Ensuite Bath & Walk In Closet. One of the Bedrooms Has a walk-out balcony, with great views. Laundry On Main Floor. Prime Location Walk to Schools, Public Transit, Parks, Trails, Minutes Drive to Shopping, GO Station, Shopping, Plazas, , Cafes, Restaurants, Entertainment, Major Highways, Mississauga, Toronto, & More. The rental is only for Main Floor and 2nd Floor, this rental does not include the basement, as basement is rented to different Tenant.Tenant to pay 70% of all utilities, & 70% Hot Water Tank Rental Plus HST. Tenant's to Water & Cut Grass (id:61852)
RE/MAX Real Estate Centre Inc.
614 - 3883 Quartz Road
Mississauga, Ontario
Welcome to this fabulous luxury apartment with modern finishes in the stunning MCity 2 Condos!!! Featuring a rare three-bedroom layout with two full bathrooms with high ceilings, and a wrap-around balcony with amazing east views. One of the largest available units within the building with 968 sq ft of interior space plus 210 sq. ft wrap around balcony with three full bedrooms. The kitchen is modern and open to the living/dining room combo and features beautiful counters with a built-in integrated fridge, dishwasher, stainless steel stove & microwave. The spacious living/dining combo offers spectacular views and a walk-out to the balcony. Ensuite washer & dryer is conveniently just off the kitchen. The primary bedroom offers a large walk in closet, walkout to the balcony and a 3-piece ensuite for privacy. The 2nd bedroom is sufficiently sized with a closet and lots of light and also has a walk-out to the balcony while the 3rd bedroom is equally spacious with a walk-in closet. Dedicated elevators for the first 6 floors ensure easy access to the unit. The building features a 24-hour concierge/security desk, fitness centre, outdoor pool, party room, rooftop terrace, etc. AAA Location Steps To Square One, Sheridan College, Restaurants, Living Arts Centre, Theatre, YMCA, Entertainment, Hwy 401/403 & Mississauga Public Transit! Unit comes with one locker included. Parking may be purchased from the builder if needed. (id:61852)
Exp Realty
Lower - 1116 Savoline Boulevard
Milton, Ontario
Welcome to this renovated lower-level unit in a quiet, family-friendly neighborhood with easy access to parks, schools, and major highways. This legal lower level apartment offers 2 bedrooms, 1 bathroom, and a functional open-concept layout, providing the perfect space for comfortable living. The unit features modern finishes throughout, including a spacious living/dining area, a modern kitchen with appliances, and generously sized bedrooms that are filled with natural light. Additional amenities include a private separate entrance, in-suite laundry, and one parking space. This unit is ideal for small families or professionals seeking a peaceful and convenient home. (id:61852)
Exp Realty
Main - 459 Hopewell Avenue N
Toronto, Ontario
Nestled in the heart of Toronto (Dufferin and Eglinton area), fully renovated 2-bedroom apartment at offers a blend of comfort and convenience. Here's what you can expect: Enjoy an open-plan living and dining. Modern Kitchen: Fully equipped with stainless steel stove and ample countertop and storage space. Two Cozy Bedrooms: Each bedroom offers plenty of natural light and modern closets. Renovated Bathroom: A contemporary bathroom with modern fixtures and fittings. In-Unit Laundry: Convenient in-unit washer and dryer. Secure and Private Entry AC and Radiant heating Water and Heating included in rent. (id:61852)
Cityscape Real Estate Ltd.
2nd - 1500 Dufferin Street
Toronto, Ontario
1,000 Square Feet of Luxury on 2nd Floor, With Separate Entrance. Bright, Spacious and Sunny Interior, Offering 2 Bedrooms, 1 Bathroom. Modern Open Concept Kitchen, Dining and Living Area, with Walk Out to Private Back Deck. Ensuite Washer and Dryer w/ Added Storage. Large Closets, Laminate Flooring and Pot Lights Throughout Home. Convenient TTC at Your Door. Water and Gas are paid by Landlord, Hydro is paid by Tenant (Seperate Meter). Parking by permit. (id:61852)
Royal LePage Signature Realty
116 Park Street E
Halton Hills, Ontario
Welcome to 116 Park St. E. A charming 3 bdrm raised bungalow nestled on a quiet, private court location in the quaint hamlet of Glen Williams. Situated on a large private pool-sized lot, backing onto a ravine with no homes behind, this lovely home features 2 bdrms on the main floor and one on the lower level. Main floor features open concept large great room with gorgeous views of nature. Steps from parks, trails, and rivers, this little piece of heaven is also conveniently close to schools, shops and restaurants. Beautiful, spacious updated kitchen with stainless steel appliances and plenty of cabinetry. True 2 car, detached garage with room for workshop and toys.5 car parking in driveway. Hidden gem with loads of potential. Location and lot can't be beat. (id:61852)
Royal LePage Real Estate Associates
2107 - 224 King Street
Toronto, Ontario
A corner 2 bedroom condo with stunning views of the lake and CN Tower. Loft-like luxury of a prestigious Theatre Park Condos. Exposed concrete ceilings and feature walls, floor to ceiling windows. A gourmet kitchen with a gas cooktop and open shelves. Gas line on a spacious balcony, enjoy BBQ year round. Primary bedroom fits king sized bed. 2nd bedroom fit for a growing family or large home office with more spectacular views. Next door to Royal Alexandra Theatre, across from Roy Thompson Hall, steps to world famous King Street West restaurants. Walk score 100 out of 100!! Amenities include Outdoor pool, Gym, Party room, 24 hr concierge. (id:61852)
RE/MAX Your Community Realty
1 - 31 Pumpkin Corner Crescent
Barrie, Ontario
2 year new 1-bedroom unit in a 6-plex, boasting a rarely found PRIVATE BACKYARD. Includes 1 parking space. This bright and modern unit features high-end finishes throughout, including a modern kitchen with quartz countertop, laminate floors in the living area, spacious bedroom, and a 4-piece custom bathroom with stand-up shower and bench. Equipped with stainless steel kitchen appliances, large windows, and in-suite laundry. Conveniently located just minutes from the Go Station, shopping areas, and with easy access to Highway 400, parks, hospital, grocery stores, as well as being minutes away from downtown Barrie and the beautiful waterfront. (id:61852)
RE/MAX One Realty
112 - 75 Barrie Road
Orillia, Ontario
Barrier free unit available! Welcome to 75 Barrie Road, a newer residential building, in a prime location just minutes away from downtown, the Rec Centre, and many other amenities. This bright and open one-bedroom unit boasts modern design and features, including a Den - 9'9" x 6'3", stainless steel Whirlpool appliances, and an accessible bathroom with grab bars and a walk-in shower. This unit is near the elevator for access to on site laundry services 24/7, and additional features include high speed fibre internet, a spacious lobby in a secure building with 24/7 surveillance, plus a full maintenance staff. Tenants are responsible for their individual hydro and water usage, and units are individually metered. Smoke free building and security cameras at entry points. Ask about the 1 bedroom + Den and 1 Bedroom Senior's Pricing. (id:61852)
Exp Realty
