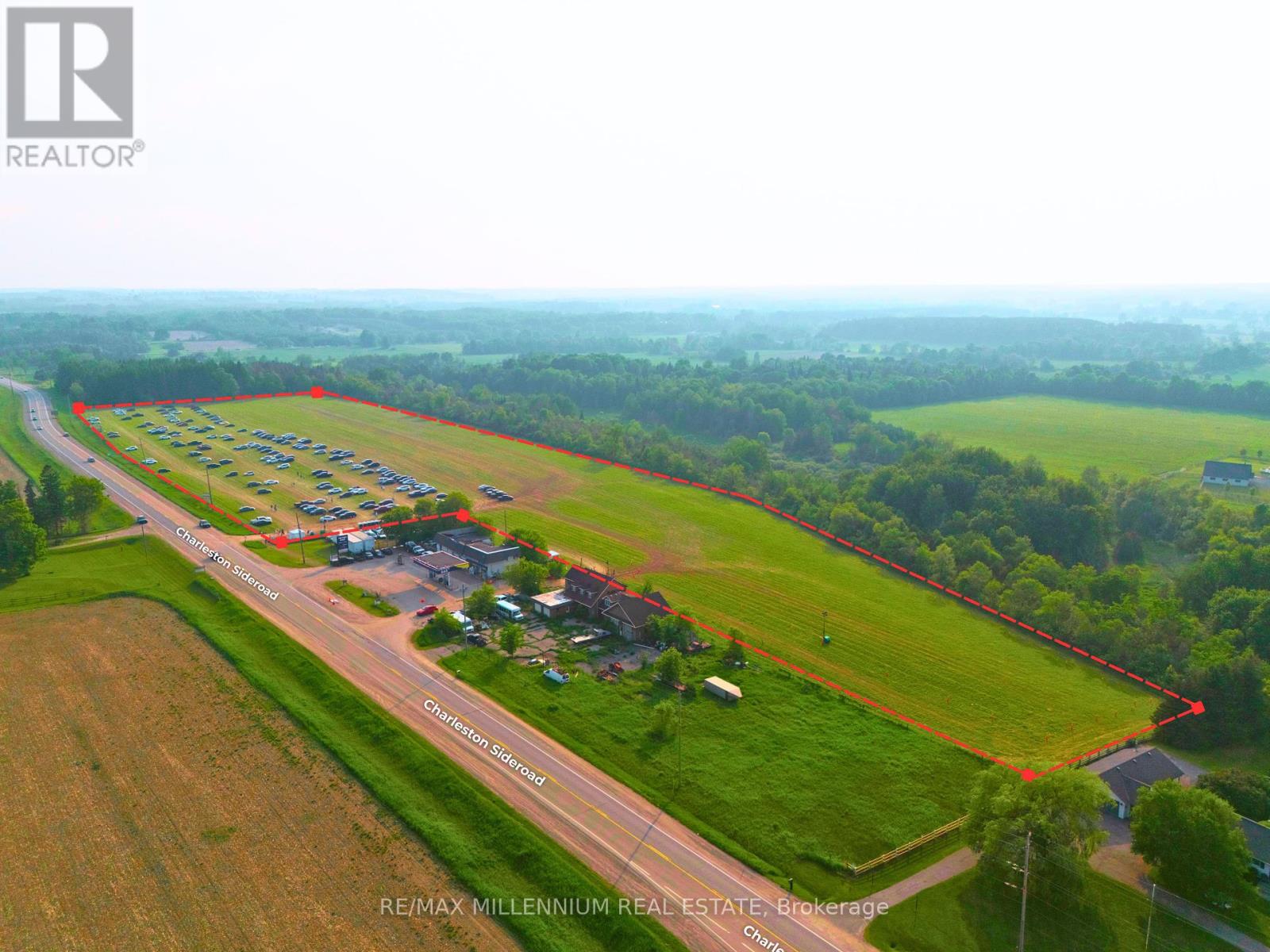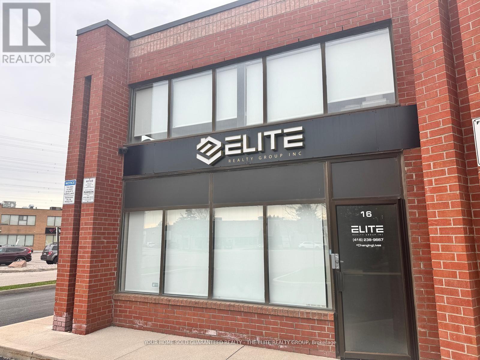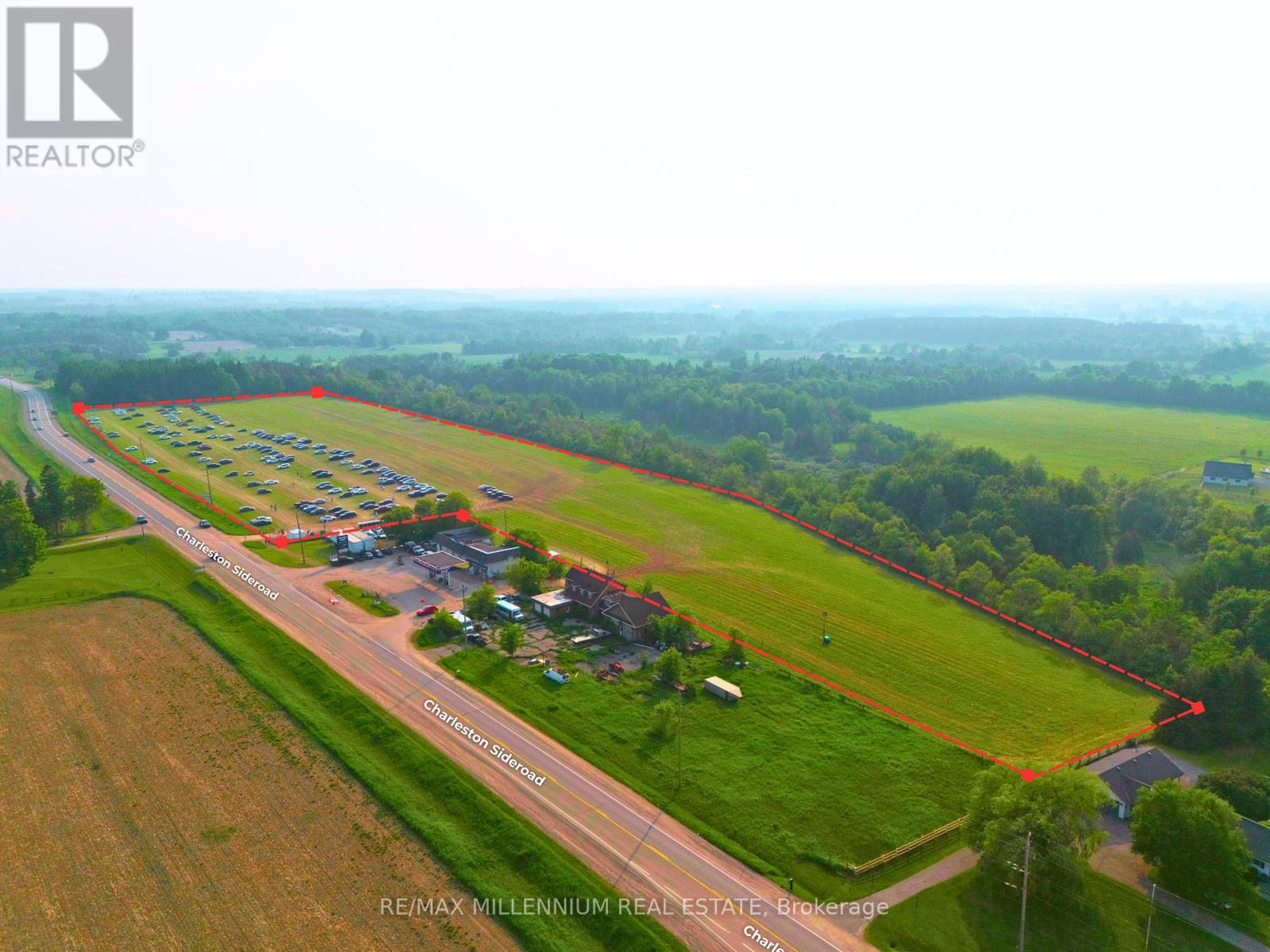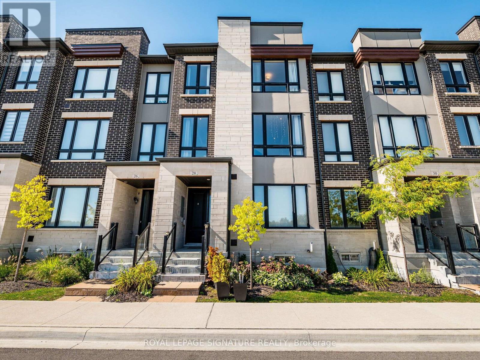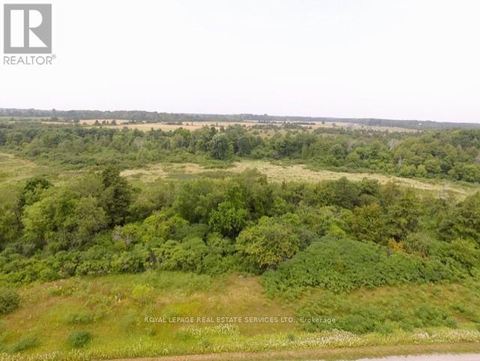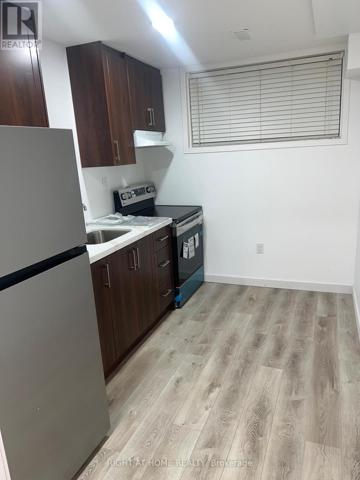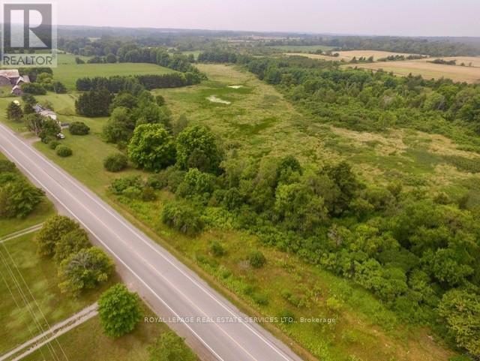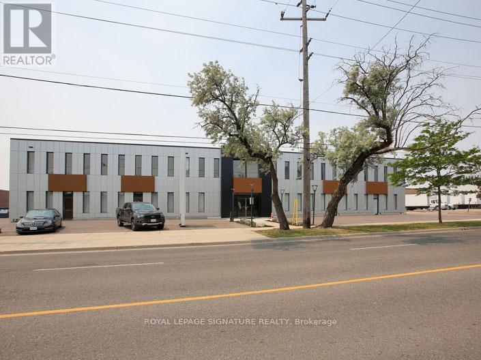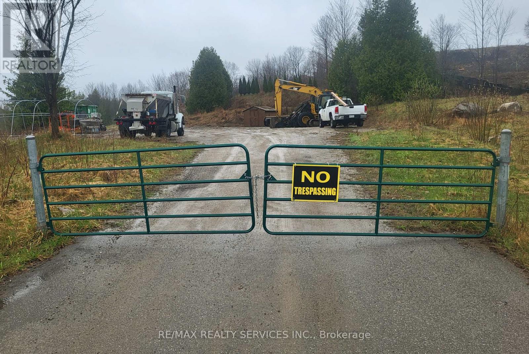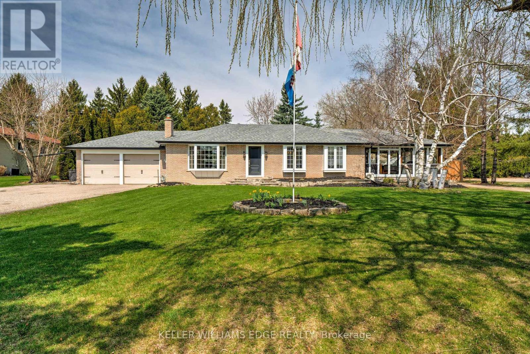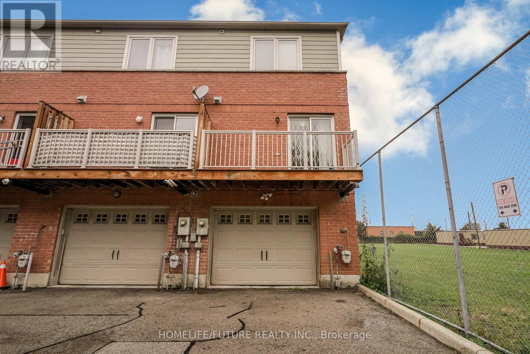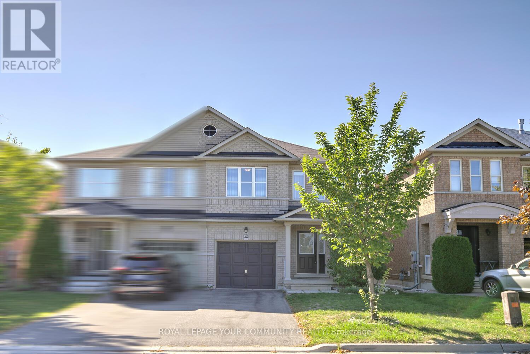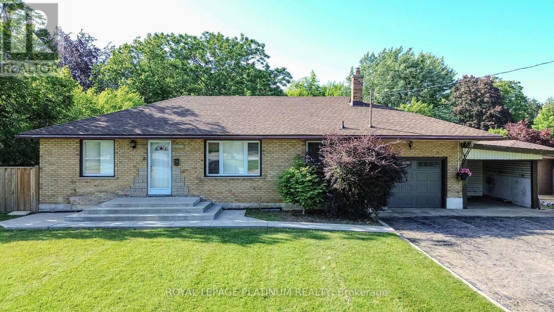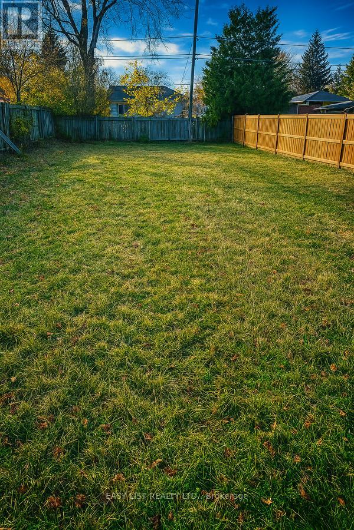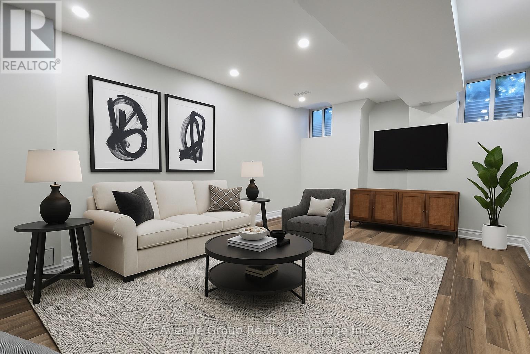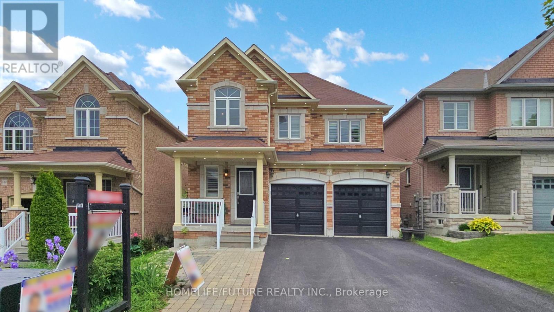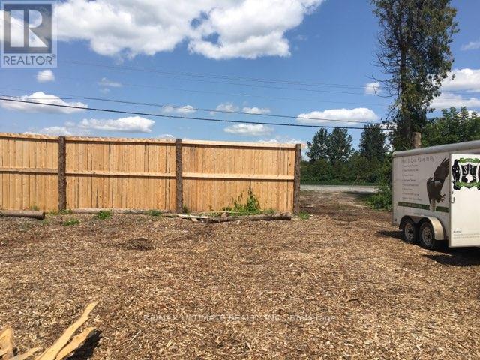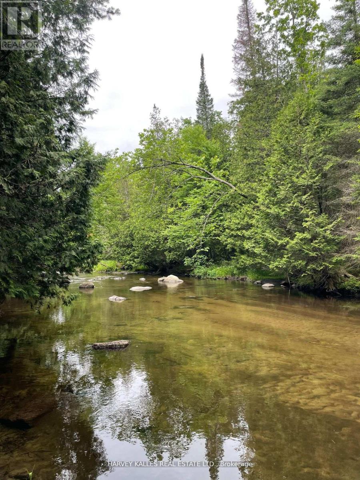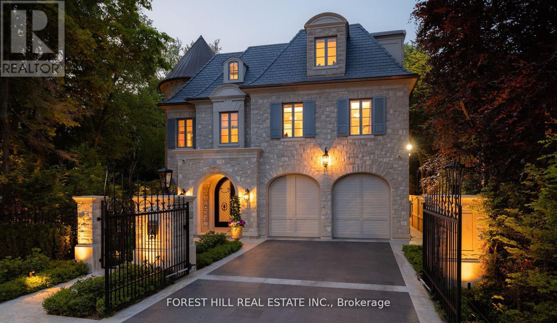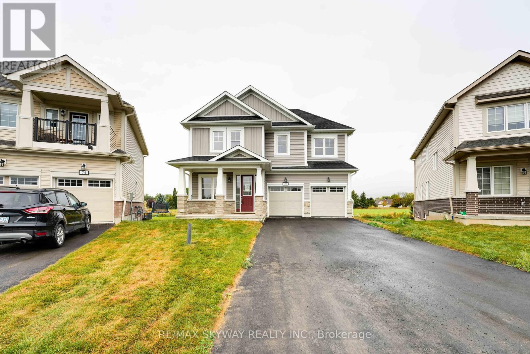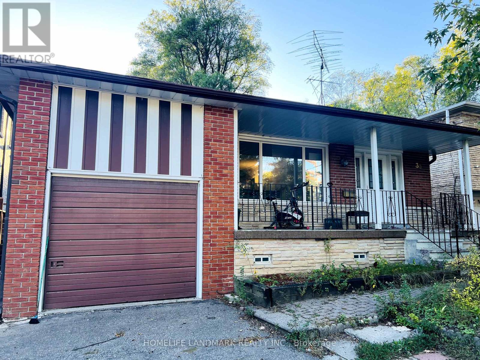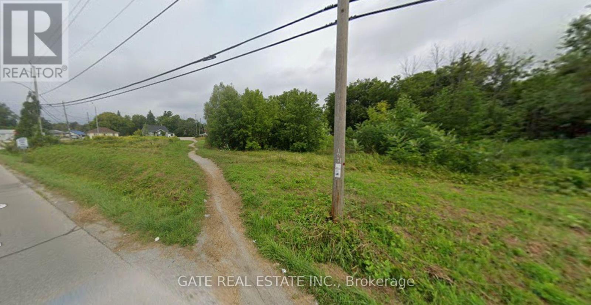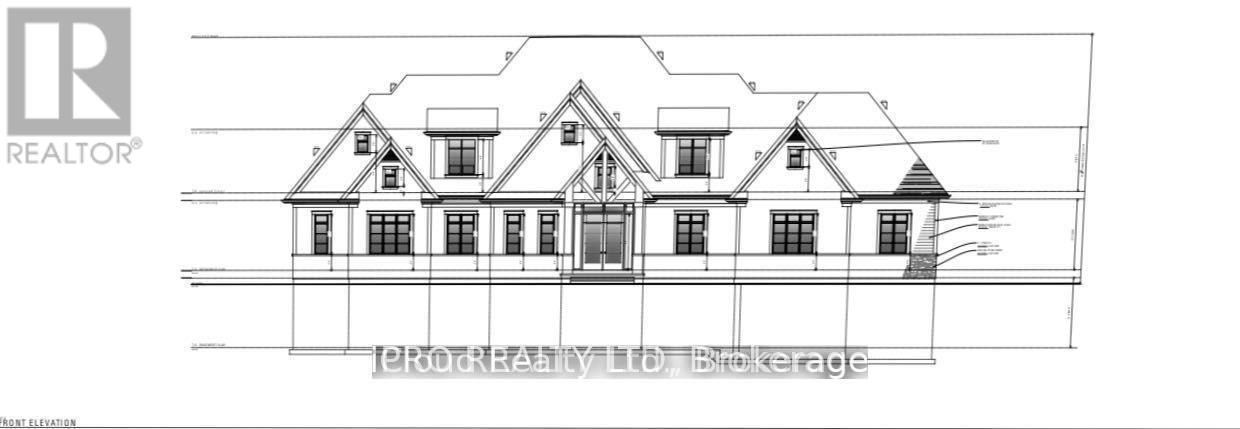0 Shaws Creek Road
Caledon, Ontario
!!Attention Builders/Investors!! Secure your very own 18.45 acres of prime land in Caledon,perfectly situated with impressive 1800 feet frontage on Hwy 24.This is a Rare Opportunitymaking this an exceptional opportunity for investors, developers, or those seeking to buildtheir dream home in the sought-after location in the Hills of Caledon. Conveniently locatednear Caledon Village and Orangeville ensures easy access to essential amenities, whilemaintaining a peaceful rural ambiance. Endless possibilities for development, investment , oragricultural uses. It's strategic location ensures high visibility and accessibility making itideal for residential/commercial ventures or future residential projects. Do not miss out onthis rare chance to own a substantial piece of Caledon's thriving landscape-Secure your stakein the future today! (id:61852)
RE/MAX Millennium Real Estate
16 - 250 Regina Road
Vaughan, Ontario
Well Kept, Bright Professional Main floor Office for rent! Incredible location minutes from Hwy 427 & 407 Many Restaurants And Coffee Shops! Various sized offices available. All offices are move-in ready and are completely furnished, wired, and equipped with high-speed internet access All-inclusive starting at just $595 + HST/Month!! Includes Heating, Cac + Use Of Common Shared Boardroom! An ideal office space for lawyers, accountants, or other professionals that don't need too much overhead. office or retail business! (id:61852)
M5v Elite Realty Group
0 Shaws Creek Road
Caledon, Ontario
!!Attention Builders/Investors!! Secure your very own 18.45 acres of prime land in Caledon,perfectly situated with impressive 1800 feet frontage on Hwy 24.This is a Rare Opportunity making this an exceptional opportunity for investors, developers, or those seeking to build their dream home in the sought-after location in the Hills of Caledon. Conveniently located near Caledon Village and Orangeville ensures easy access to essential amenities, while maintaining a peaceful rural ambiance. Endless possibilities for development, investment or agricultural uses. It's strategic location ensures high visibility and accessibility making it ideal for residential/commercial ventures or future residential projects. Do not miss out on this rare chance to own a substantial piece of Caledon's thriving landscape-Secure your stake in the future today! (id:61852)
RE/MAX Millennium Real Estate
28 Dockside Way
Whitby, Ontario
Discover lakeside living at its finest in Whitby's desirable Fieldgate Waterside Villas! This 1924 sf (as per MPAC) bright and spacious 3-storey townhome offers a rare double-car garage, 3 bedrooms, and 3 baths. Balconies Off The Kitchen & Main Bedroom. The open-concept main level features 9-ft ceilings, hardwood floors, and a modern kitchen with upgraded appliances, breakfast bar, and walk-out to a private balcony. The upper level hosts 3 generous bedrooms, including a primary suite with a walk-in closet, a private balcony, and a luxurious 5-piece ensuite with a freestanding soaker tub. The lower level offers a versatile family room that can be used as a home office, gym, or guest suite. Conveniently located minutes from the Whitby GO Station, Hwy 401, waterfront trails, parks, and the Whitby Yacht Club. Monthly maintenance fee includes common area upkeep, snow removal, gardening, and waste management. Close to Iroquois Beach, Lynde Shores Conservation Area, and downtown Whitby's shops and dining. (id:61852)
Royal LePage Signature Realty
County Road 10, Lot 3
Prince Edward County, Ontario
Life is better in the County! This affordable building lot, complete with a drilled well, is ideally located and within walking distance to the charming Hamlet of Milford along picturesque County Road 10. Overlooking the scenic Black River, the property offers a peaceful and private setting that perfectly captures the essence of Prince Edward County living. A rare opportunity awaits. Purchase this lot alone, or pair it with the adjacent lot that's also available for sale to expand your vision even further. Whether you're dreaming of a custom retreat, an investment property or a family getaway, the possibilities here are endless including possible garden suite opportunity. With seller consideration for builders terms, creating your dream home has never been more attainable. Vacant land parcels like this are few and far between and the Architect owner has provided a concept house plan with floor plans, elevation and a site plan. Recreation features include wonderful bike routes, charming wineries and artisan breweries. All near Sandbanks Provincial Park with it's beautiful beaches. Don't miss your chance to secure a slice of County paradise where your future begins today. (id:61852)
Royal LePage Real Estate Services Ltd.
Unknown Address
,
Newly renovated 1-bedroom basement apartment with shared laundry. Features brand new modern bathroom, kitchen and new laminate flooring throughout. Conveniently located near schools, parks, shopping, and transit. Shared entrance/foyer. Upstairs unit has a private locked door at the top of the stairs, and the basement unit has a private locked door down the stairs. Both units are completely private and secure. (No Parking). (id:61852)
Right At Home Realty
County Road 10 2&3
Prince Edward County, Ontario
A true find for country living. This affordable building lot, complete with two drilled wells, is ideally located and within walking distance to the charming Hamlet of Milford along picturesque County Road 10. Overlooking the scenic Black River, the property offers a peaceful and private setting that perfectly captures the essence of Prince Edward County living. A rare opportunity awaits. Purchase this lot alone, or pair it with the adjacent lot that's also available for sale to expand your vision even further. Whether you're dreaming of a custom retreat, an investment property or a family getaway, the possibilities here are endless including possible garden suite opportunity. With seller consideration for builders terms, creating your dream home has never been more attainable. Vacant land parcels like this are few and far between and the Architect owner has provided a concept house plan with floor plans, elevation and a site plan. Recreation features include wonderful bike routes, charming wineries and artisan breweries. All near Sandbanks Provincial Park with it's beautiful beaches. Don't miss your chance to secure a slice of County paradise where your future begins today. (id:61852)
Royal LePage Real Estate Services Ltd.
35 - 120 Norfinch Drive
Toronto, Ontario
Newly Renovated 2nd-Floor Office In North York's 400/Finch Corridor. 2 Private Offices + Open Area, Fresh Paint, Carpet, Lighting. Shared Washrooms. Ideal For Professional, Medical, Or Service Businesses With Quick Hwy 407/400 Access. (id:61852)
Royal LePage Signature Realty
269 Whitfield Crescent
Midland, Ontario
Rare 1.05 Acre Industrial Lot ( Zoned "M1" ) Within The Town Of Midland In The " Heritage Business Park " ! Unique Two Level Lot, Mostly Cleared And Ready For A Variety Of Uses ( See Attachments ). Building Permit Application Was Submitted In 1992 / 1993 But Has Expired ( See Attached ). Phase One ESA Was Completed On May 9th, 2024, And No Concerns Were Identified ( See Attached ). Water, Sewage And Natural Gas At The Street. Easy Access To Hwy # 12 And Hwy # 400. Very Desirable Vacant Land With Many Industrial, Commercial, Manufacturing And Storage Uses. Priced Below The Most Recent Sales In The Area ! (id:61852)
RE/MAX Realty Services Inc.
13175 15 Side Road
Halton Hills, Ontario
Renovated Bungalow on a Huge Lot with Tons of Parking & Entertaining Space. Welcome to this beautifully updated bungalow nestled on a massive 120 x 150 lot offering space, privacy, and flexibility for a variety of lifestyles. With 3 + 2 bedrooms and 2.5 bathrooms, this home is perfect for families, downsizers, or anyone looking for a move-in-ready property with room to grow. Step inside and you'll find a spacious, modern kitchen with a moveable island, plenty of cabinetry, and an open yet functional layout ideal for both everyday living and entertaining. The finished basement offers extra living space and a separate area perfect for guests, a home office, or a rec room. One of the standout features is the large enclosed porch, flooded with natural light and warm inviting space that's perfect for entertaining year-round, enjoying morning coffee, or hosting friends and family. The home also boasts two driveways and ample parking, making it perfect for multi-vehicle households or visitors. Whether you're hosting gatherings inside or enjoying the expansive yard outside, this property offers the ideal blend of comfort and practicality. Turn the key and step into a home where style, comfort, and space come together in perfect harmony. Opportunities like this don't come often come see it for yourself before its gone! (id:61852)
Keller Williams Edge Realty
15 Florist Lane
Toronto, Ontario
Beautiful End Unit Townhouse. Open Concept 2+1 Br And 2 Wr With 9Ft Ceilings In Living, Dining, And Kitchen. Garage Entrance At Rear. Ensuite Bathroom And Laundry. Maintenance Includes: Snow Removal, Grass Cutting, And Driveway Maintenance. Close To Transit, Place Of Worship, Highway, UofT Scarborough, Centennial College Morningside Campus And The Scarborough Bluffs: 24 Hrs Bus Service And Walking Distance To Grocery Stores. (id:61852)
Homelife/future Realty Inc.
32 Black Maple Crescent
Vaughan, Ontario
Bright. Beautiful. Move-In Ready! Discover this stunningly upgraded 3-bedroom and 2-storey semi-detached gem in the highly coveted Patterson community complete with a long extended driveway and NO sidewalk for extra parking and curb appeal. Modern Elegance: Open-concept main floor, sleek white kitchen with quartz counters, under-cabinet lighting, breakfast bar, and premium stainless steel appliances. Cozy Luxury: Stone-veneer gas fireplace with custom TV niche anchors the living & dining space. Retreat Upstairs: Double-door master suite with built-in custom closet organizers, spa-style 5-pc bath, frameless glass shower, and dual-sink quartz counter vanity. Finished Basement: Spacious recreation room, 2-pc bath, laundry with sink, and cold room - perfect for entertaining or a private escape. Outdoor Bliss: Private deck and tented backyard for year-round enjoyment. Upgrades Everywhere: Designer lighting, porcelain tile, rich laminate flooring, pot lights, too many to list! Prime Location: Steps to French Immersion & Catholic schools, walk to Maple GO Station, Walmart, shops, and all amenities. Homes like this sell fast in Patterson, come see it! Live here & work in downtown Toronto - walk to Maple Go train station, 30 min to Union Station! Don't miss! Move in & enjoy! (id:61852)
RE/MAX Your Community Realty
6 Varadi Avenue
Brantford, Ontario
6 Varadi Ave, Brantford Spacious all-brick raised bungalow with separate side entrance to a fully finished basement ideal for multi-generational living or income potential. Offers 3 bedrooms upstairs, 2 downstairs, and 2 full bathrooms. Bright living space with large windows, eat-in kitchen. Room for 7-car parking (double driveway + garage).Located in the high-demand Greenbrier area, steps to grocery stores, restaurants, banks, schools, and Brantford Transit. Minutes to Highway 403, VIA Rail station, and parks. A well-maintained home offering rental potential, strong location, and long-term value perfect for families, downsizers, or investors. (id:61852)
Royal LePage Platinum Realty
1121 Fairview Boulevard
Windsor, Ontario
For more info on this property, please click the Brochure button. A rare opportunity to secure a fully serviced 40 x 114 ft residential lot in one of Windsor's most desirable neighborhoods East Riverside. Located minutes from trails, top-rated schools, parks, shopping, and the scenic Riverside Drive. Ready to build, with all municipal services installed, including Enwin, water, sanitary, and storm connections right at the lot line. Included with your purchase is a professionally prepared, City-approved grading plan, as well as permit-ready architectural drawings for a beautifully designed raised ranch with a bonus room, that received City approval in March 2025. This prime parcel is ready to bring your dream home to life without delay. (id:61852)
Easy List Realty Ltd.
Lower - 38 Vipond Road
Whitby, Ontario
Welcome to 38 Vipond Rd - Brand New Basement Apartment! This thoughtfully designed unit features 2 spacious bedrooms, a bright living room, a functional kitchen, and a modern 4-piece bathroom. The layout is complemented by private access through a secure, separate entrance and stylish finishes including pot lights, premium flooring, quartz countertops, and sleek cabinetry. Additional conveniences include ensuite laundry and 1 parking space included. Situated in the family-friendly community of Brooklin, this apartment offers a fantastic location just a 2-minute walk to the bus stop, with schools, parks, the library, and quick access to Highway 407 only minutes away. Move-in ready and designed for both comfort and convenience, this is an excellent opportunity to call Brooklin home. (id:61852)
Avenue Group Realty Brokerage Inc.
153 Jonas Millway
Whitchurch-Stouffville, Ontario
Welcome To 153 Jonas Millway A Stunning Family Home In The Heart Of Stouffville! This Beautifully Maintained 2-Storey Detached Home Offers Over 2,600 Sq Ft Of Elegant Living Space Above Grade, Complete With A Finished Basement And A Spacious Double-Car Garage. Nestled In A Quiet, Family-Friendly Neighborhood, This Property Is Perfect For Those Seeking Both Comfort And Convenience. Step Into The Upgraded Kitchen Featuring Sleek Quartz Countertops, Perfect For Both Everyday Living And Entertaining. The Inviting Family Room Showcases A Cozy Fireplace, Creating A Warm And Welcoming Atmosphere. Located Just Minutes From Top-Rated Schools (Barbara Reid Public School & Stouffville District Secondary School), Hospitals, The GO Station, Shopping, Dining, The Community Centre, Library, And Major Highways This Home Truly Offers The Best Of Modern Suburban Living. Don't Miss Your Chance To Make This Exceptional Home Yours! (id:61852)
Homelife/future Realty Inc.
3341 Concession 4 Road
Clarington, Ontario
Great 100 X 150 Ft. Land For Sale, Not For Building! Use As A Greenbelt Park, Or Use For Conservation & Forestry. That Would Include A Greenbelt Park, Bird Sanctuary, Wildlife Reserve, Cemetery & Anything That Provides Preservation Of The Natural Environment. Perfect For Elem. Natural Resource Outdoor School Or A Parking Area. Farm Exclusive Of Any Buildings Or Structures. (id:61852)
RE/MAX Ultimate Realty Inc.
79 Gummow Road
Trent Hills, Ontario
Discover the ultimate retreat with this stunning 12-acre waterfront estate lot in Trent Hills, just under two hours from the GTA. Featuring approximately 625 feet of pristine waterfront along Burnley Creek, this expansive property offers ideal open areas, perfectly suited for constructing your dream home or estate. Embrace privacy and tranquility amidst the natural beauty of Trent Hills. The property boasts a mix of mature hardwood forest, and softwoods lining the open areas. Don't miss this rare opportunity to own rural waterfront property within easy reach of urban amenities. **EXTRAS** Beautiful Vacant Land W/ River Access. Right-Of-Way Private Road Access. (id:61852)
Harvey Kalles Real Estate Ltd.
221 Forest Hill Road
Toronto, Ontario
Welcome to 221 Forest Hill Road, an architectural triumph with nearly 13,000 sq ft of living space on a private 17,000 sq ft lot, nestled along the Beltline Trail in the heart of one of Toronto's most exclusive enclaves. This estate represents the pinnacle of bespoke luxury, meticulously brought to life by the city's finest: JTF Homes, Lorne Rose Architect, and Dvira Interiors. Clad in hand-selected limestone and inspired by the romance of the French countryside, the residence evokes the timeless elegance of a Provencal chateau. Arched windows with weathered-blue shutters, a stately turret, and a gracefully symmetrical facade create a striking first impression. A dramatic arcaded loggia opens onto manicured grounds and landscaping imagined by Fitzgerald and Roderick, featuring a lap pool, sports court, and lavish gardens that offer privacy and tranquility. The interiors are nothing short of breathtaking curated blend of old-world grandeur and modern refinement. The main level features soaring ceilings and a dramatic spiral staircase. Chevron-patterned white oak floors, arched passages, imported wallpaper, and tailored lighting reflect impeccable attention to detail. The formal dining room (seating 20) flows effortlessly into a statement kitchen adorned with hand-painted Portuguese tiles and custom cabinetry by Emanuele Furniture Design. The sunlit family room is anchored by a hand-carved fireplace and opens onto the gardens through elegant French doors. The crown jewel is the primary suite, a true sanctuary with vaulted ceilings, whimsical wallpaper, arched detailing, and a fireside lounge that creates a retreat-like atmosphere. The piece de resistance: a couture-inspired, two-storey dressing room with a spiral staircase and chandelier, paired with a spa-like ensuite clad in expansive stone and Shirley Wagner fixtures. The lower level features a sprawling rec room, games lounge, prep kitchen, gym, cedar sauna, and a home theatre for the ultimate cinematic escape. (id:61852)
Forest Hill Real Estate Inc.
Royal LePage Real Estate Services Ltd.
76 Golf Links Drive
Loyalist, Ontario
Welcome to this Stunning Brand-New Detached Home Near Loyalist Golf and Country Club! Discover this dream home offering approximately 2700 sq. ft. of elegant living space, featuring 5 spacious bedrooms, 3 luxurious full bathrooms, a double-car garage and a spacious driveway which allows parking for 4 cars. Step inside to elegant hardwood floors, soaring ceilings, and a thought fully designed open-concept floor plan. The modern kitchen boasts quartz countertops and a stylish design with stainless steel appliances and an island. Designed for both comfort and entertainment, the expansive family room features dramatic high ceilings, perfect for gathering with loved ones. Enjoy the beautiful view of a golf course from your backyard. Upstairs, you'll find five generously sized bedrooms and three full bathrooms. The primary suite offers a spa-like retreat with an upgraded walk-in shower for ultimate luxury. Conveniently located near all amenities, schools, parks, plazas, etc. Book your showing today! (id:61852)
RE/MAX Skyway Realty Inc.
30 Bobmar Road
Toronto, Ontario
Lower Unit Only,Main Floor (2 Bedrooms)+Basement (1+1 Bedrooms ) For Lease,Utilities included For only $2700 !!! Great Location In Prime Highland Creek! Walking Distance to University of Toronto Scarborough Campus And Centennial College And Pan Am Centre. Part Furnished, 1 Minute To Highland Creek Elementary School. Steps To TTC, Go Station Terminal. Minutes To Hwy 401, Scarborough Town Centre, Shopping Plazas, Malls, Recreation Centre And More. Don't Miss It. (id:61852)
Homelife Landmark Realty Inc.
263 The Queensway South S
Georgina, Ontario
INVESTORS Rare Opportunity to Own Over 1 Acre of Prime Land Ready for Development! Highly Visible, Busy Corner Location with Abundant traffic for Exposure! Site Plan Approved for GAS STATION with C-Store and 6000 Sq ft Retail Building! Interested Buyers contacted LA by Text to obtain Site Plan and other details! Google search shows:263 THE QUEENSWAY N, KESWICK, L4P3C8 but its on Queensway S & Riverglen Dr. as per the picture uploaded. (id:61852)
Gate Real Estate Inc.
073208 Sideroad 24 & 25 Road E
East Luther Grand Valley, Ontario
1.5 Acre Vacant Lot, Excellent Location! Drawings are ready to submit. 5 Bed & 6 Washrooms including one bed room with ensuite, Main floor office/Library. Main floor separate living, family, Office, Build Your Dream Home. Any Changes to existing drawings are possible. Lot of new construction in the neighborhood, new subdivision close by! This Lot Is In A Prime Location, Just 2Km From Dufferin Road 109 For Easy Commuting And 5 Minutes From Downtown Grand Valley. Upper Grand Trailway Just Steps Away. Property Is Zoned Rural Residential. (id:61852)
Icloud Realty Ltd.
