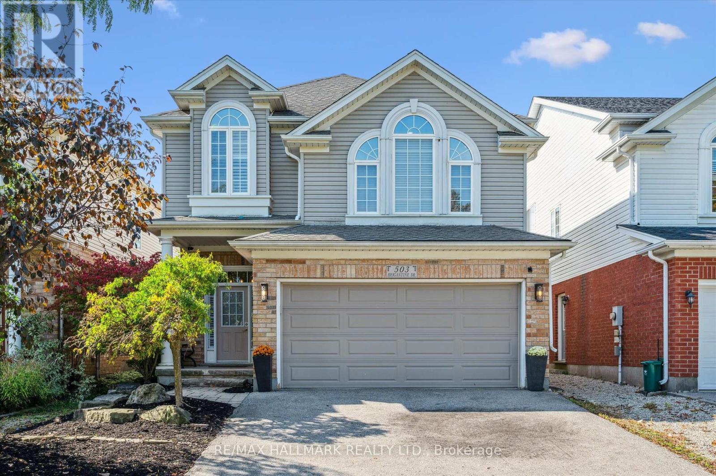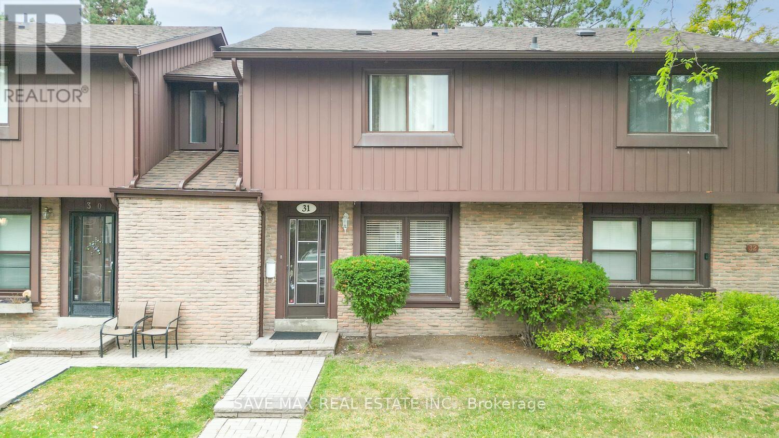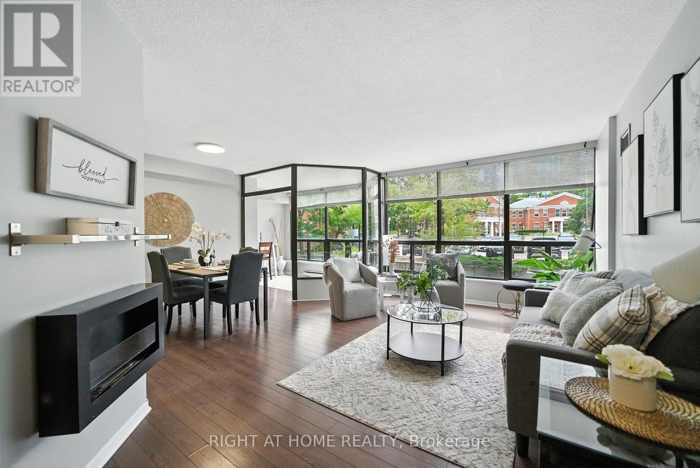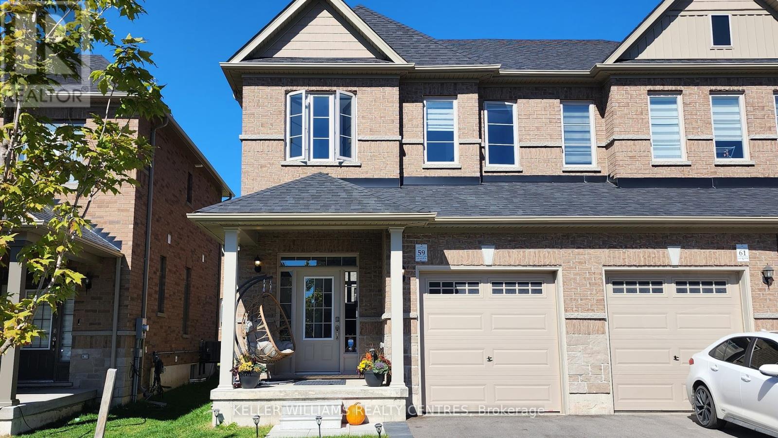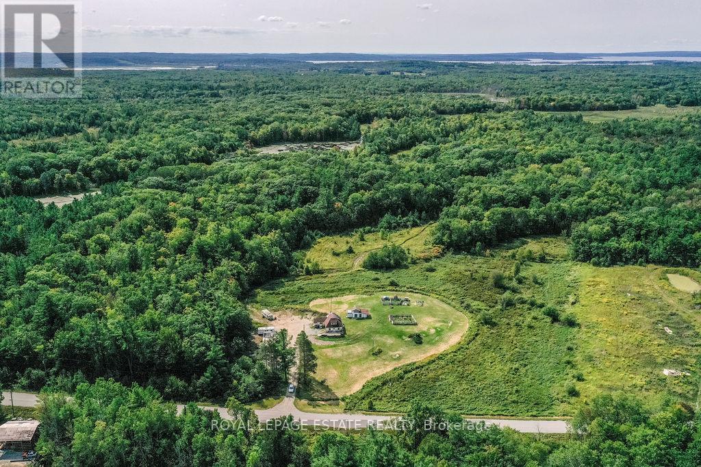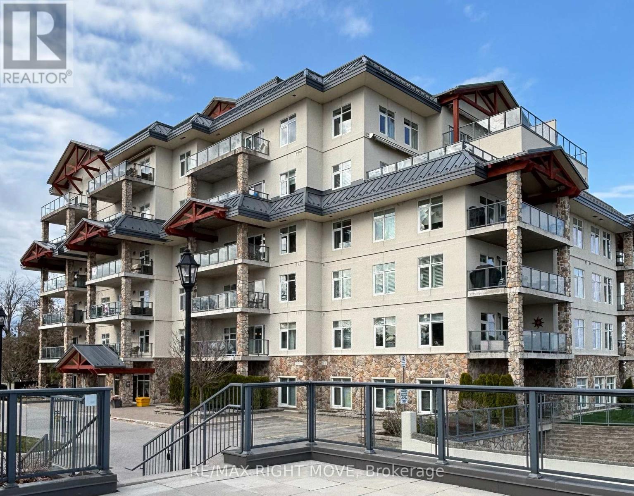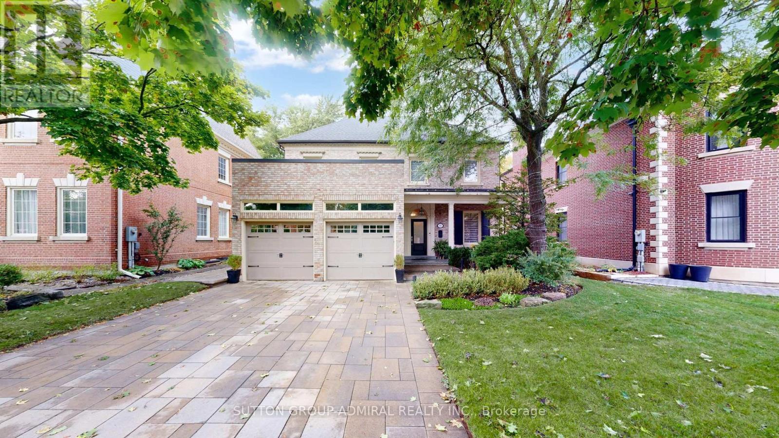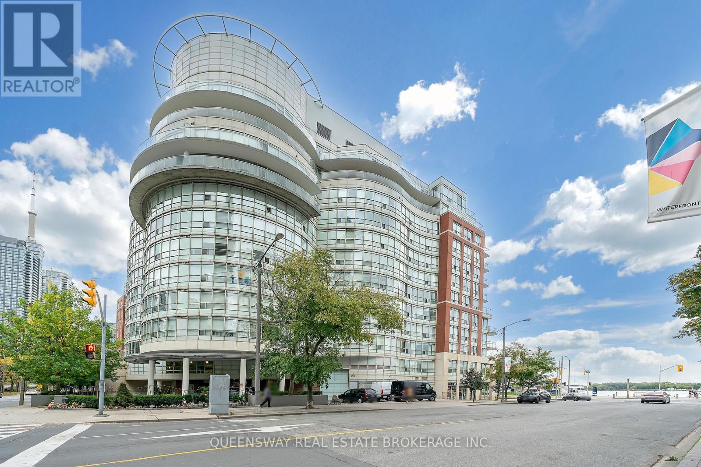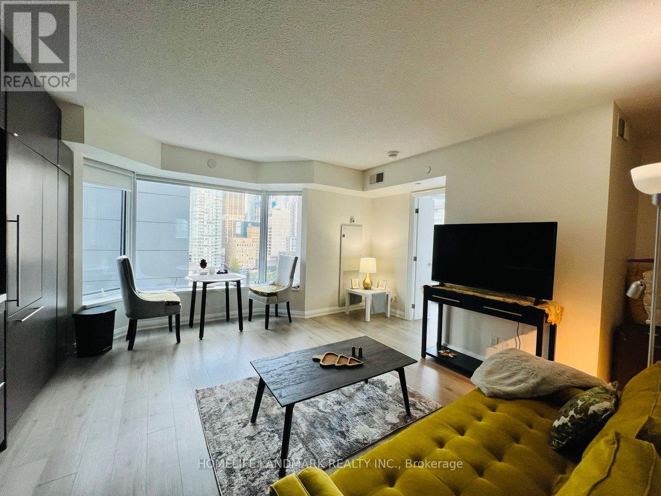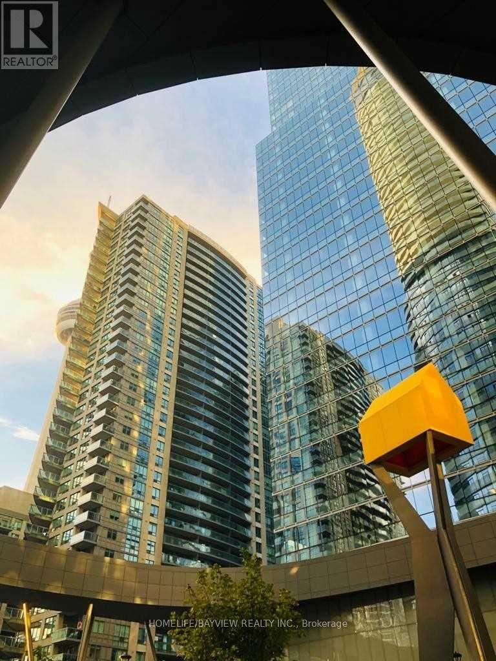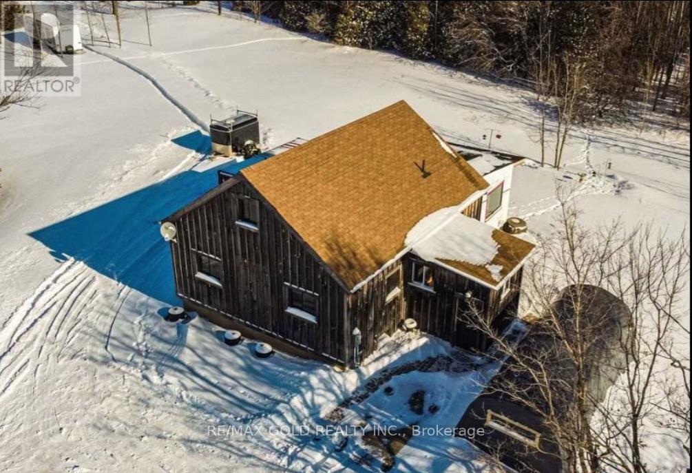503 Brigantine Drive
Waterloo, Ontario
Prime Eastbridge Location The Perfect Family Home with Room to Grow! Welcome to this beautifully maintained home in the heart of Eastbridge, one of Waterloos most desirable family-friendly neighborhoods. Offering plenty of space, comfort, and charm, this home is designed for both everyday living and entertaining. The main floor features a bright, open-concept layout with a spacious living room highlighted by a cozy center fireplace and Palladium windows that flood the space with natural light. The carpet-free design adds a clean, modern touch throughout. The expansive kitchen boasts ample cabinetry, including a full pantry wall, and an adjoining dining area with a walkout to a large deckperfect for family dinners or weekend barbecues. Upstairs, youll find a welcoming family room with oversized windows, offering the ideal spot for movie nights or kids playtime. The second floor includes three generous bedrooms, including a primary suite complete with a walk-in closet and a private ensuite bathroom. The basement is mostly finished, offering a spacious recreation room, games area, laundry, and ample storagegiving your family even more room to grow and play. Step outside to enjoy the oversized deck with a charming gazebo, overlooking a large fenced yard thats perfect for children, pets, or summer gatherings with friends and family.This home is ideally located with quick access to schools, parks, shopping, and transiteverything a growing family needs, right at your doorstep. Move-in ready and waiting for its next family to make lasting memories. (id:61852)
RE/MAX Hallmark Realty Ltd.
31 - 6650 Falconer Drive
Mississauga, Ontario
Location! Location! Welcome To This Beautiful And Cozy 2-Storey Townhouse In The Heart Of Streetsville, Mississauga A Perfect Blend Of Style, Comfort, And Functionality. Step Into The Inviting Foyer That Flows Seamlessly Into An Open Concept Combined Living & Dining, Designed For Both Relaxation And Entertainment. The Modern, Sun Filled Kitchen Showcases Quartz Countertops, Stylish Backsplash, Ample Cabinetry, Direct Access From Living Area To A Fully Fenced Backyard - Your Private Retreat For Gatherings Or Quiet Evenings. Upstairs, The Spacious Primary Bedroom With Double-Door Entry Alongside Two Additional Good-Sized Bedrooms And A 4-Piece Bath. The Finished Basement Extends Your Living Space With A Versatile Recreation Room And A 3-Piece Washroom Ideal For Family Fun Or Entertaining Guests. Residents Enjoy Exceptional Amenities, With Maintenance Fees Covering Internet, TV Cable, Water, And All Common Elements Plus Exclusive & Free Access To A Community Swimming Pool. Situated In The Highly Desirable Streetsville Neighborhood Of Mississauga The Village In The City - Offers A Distinct Blend Of Historic Charm And Modern Conveniences. Explore Scenic Streets Lined With Shops, Cafes, And Restaurants & Attend Vibrant Community Festival. Take A Benefit From Living In Area With Top-Rated Schools, Parks, And Scenic Trails. With The GO Station And Major Highways Just Minutes Away, Commuting Is Effortless. (id:61852)
Save Max Real Estate Inc.
201 - 200 Robert Speck Parkway
Mississauga, Ontario
Excellent Location! Excellent Managed Building in Mississauga! This rare corner unit spans an impressive 1,252sqft and is perfectly designed for modern living. Featuring 3 spacious bedrooms, 2 full baths, and a versatile den, this home offers the flexibility that families, professionals, and work-from-home lifestyles crave. Say goodbye to juggling bills - all utilities (heat, a/c, hydro, and water) are included in the condo fees, giving you peace of mind & predictable monthly costs. Step inside & feel the difference: sunlight floods the space through wall-to-wall windows, highlighting the tasteful finishes & functional open concept layout. Perched on the second floor, this suite offers both serene treetop views & effortless access outdoors by stairs or elevator. Life here means joining a welcoming, family-friendly community in one of Mississauga's most secure and well-managed buildings, complete with 24-hour concierge and long-term security staff who know residents by name. Plus, enjoy a full range of amenities, including an indoor pool, fitness centre, & beautifully maintained private courtyard. For added convenience, this unit comes with parking and a private locker. And the location? Unbeatable. You're just steps from Square One, top restaurants, grocery stores, & everyday essentials. Commuting is effortless with MiWay transit right at your doorstep, plus quick access to Cooksville GO Station & the GO Bus Terminal. When its time to unwind, you'll love the network of walking & biking trails that connect all the way to Toronto & Hamilton, as well as nearby parks, playgrounds, splash pads, and even a tranquil Japanese garden. Families will appreciate the abundance of excellent schools within walking distance including Public, Catholic, Primary, Middle, & Secondary options. Spacious. Secure. Central. With parking, storage, and resort-style amenities, this is more than just a condo it's a lifestyle where comfort, convenience, & community meet. (id:61852)
Right At Home Realty
602 - 30 Old Mill Road
Toronto, Ontario
Elegant 1 bedroom, 1 bathroom suite at the prestigious Riverhouse Condominium at the Old Mill, featuring floor to ceiling windows that invite an abundance of natural light. The interior showcases wide plank engineered white oak flooring, a gorgeous kitchen with quartz countertops and island, herringbone tile backsplash, and contemporary track lighting. The bathroom is finished with a sleek new vanity, glass-enclosed shower, tile flooring, and upgraded lighting. Additional enhancements include thoughtfully selected new lighting fixtures throughout and parquet style wooden floor on private balcony. Located just steps from the Old Mill Subway Station and Humber River, this building offers 24-hour concierge service, an indoor pool, hot tub, and party room. Enjoy a tranquil setting within walking distance to parks, the TTC, and the shops and restaurants of Bloor Street West. extras all installed in last year *** Proverco engineered hardwood wide plank floor, parquet flooring on patio. Vanity in bathroom and glass for shower, bathroom floor, recessed medicine cabinet in bathroom, lighting and faucet in bathroom. herringbone tile backsplash in kitchen and quartz counter / island, sink and faucet in kitchen, rrack lighting in kitchen. All lighting recently replaced. Brushed nickel door handles. Custom built in closet (id:61852)
Royal LePage Real Estate Services Ltd.
59 Copperhill Heights
Barrie, Ontario
Come and see this 2.5 year new semi-detached home in the heart of South Barrie. You'll love this bright, modern and open concept home with quality finishes thoughout including hardwood floors on main floor and stairways! The spacious Principle Bedroom boasts double closets and a 4 piece ensuite. You'll be impressed by the size of the second and third bedrooms! Enjoy all the conveniences of garage entry to home, 3 baths, no sidewalk and parking for 3 cars. And let's not forget the ideal location close to schools, parks, restaurants, Costco, Walmart, Home Depot and more! Close to hwy 400 and Go Train for commuters! The spacious Principle Bedroom boasts double closets and a 4 piece ensuite. You'll also be impressed by the size of the second and third bedrooms! (id:61852)
Keller Williams Realty Centres
2488 Irish Line
Severn, Ontario
Welcome to 2488 Irish Line, Severn with just over 185 acres of natural beauty with endless potential! Approximately 10 acres are cleared, ideal for a hobby farm, while the expansive back acreage with trails makes this property a dream for hunters, ATVing, or simply enjoying the outdoors. The property includes a 3-bedroom, 2-bathroom home ready for your TLC or the perfect spot to build your dream residence. A 200 ft drilled well, septic system, and detached oversized garage measuring approximately 22X24 with electricity are already in place. Enjoy abundant wildlife, a quiet school bus route, and proximity to McClean Lake, with connections to the Severn River and Big Chute. Conveniently located just 30 minutes to Orillia or Midland, and only 1.5 hours to Toronto, this rare offering provides privacy, recreation, and endless opportunity in sought-after Severn. (id:61852)
Royal LePage Estate Realty
504 - 80 Orchard Point
Orillia, Ontario
Orchard Point Harbour~luxury living on the shores of Lake Simcoe is the RIGHT MOVE for those seeking luxury living with full gorgeous lake views and a spacious, modern suite. This spacious boutique condo has a large primary bedroom plus a fully enclosed den which includes glass french doors with direct natural light. Luxury features include 9 foot ceilings, hardwood floors, moldings in living/dining rooms, bedrooms, granite counters in kitchens and baths, stainless steel appliances, full in suite laundry room with full size washer/dryer. Closets / laundry room have professionally installed organizers, maximizing storage. Bathrooms with walk in showers and full glass doors as well as a separate tub in the primary en-suite. The bright open concept great room has 2 huge windows and a patio door revealing the gorgeous lake views from inside the condo. An expansive covered 8 x 21 foot terrace is plenty of room for dining and conversation outdoor furniture rain or shine complete with a direct natural gas BBQ hook up. Secure, heated parking garage. Water is included in the maintenance fee. Orchard Point Harbour offers resort-style amenities including a beautiful pool, deck with hot tub, a library, games room, theatre, party room, pool table, a roof top terrace with panoramic views of Lake Simcoe. Private marina with boat slips & guest suite available at rates for owners. (id:61852)
RE/MAX Right Move
60 Baynards Lane
Richmond Hill, Ontario
Stunning Luxury 4+1 Bedroom Home with Exceptional Upgrades! This beautifully appointed residence features 10 ft ceilings on the main floor, creating a spacious and airy ambiance throughout. The gourmet kitchen is a chefs dream, complete with custom cabinetry, pull-out drawers, quartz countertops, designer backsplash, large center island, and premium stainless steel appliances including wall oven, microwave, fridge, built-in dishwasher. Enjoy seamless flow to the warm dining room and a unique, thoughtfully designed floor plan. The main level also offers a large foyer, elegant oak staircase, and a private library with built-in bookshelf and picturesque window. Upstairs, the primary suite boasts a large custom walk-in closet and a spa-like ensuite. All bedrooms are generously sized with neutral décor. The second-floor laundry room includes built-in shelving and a sink for added convenience. The professionally finished basement features a wet bar, spacious rec room, gym, storage room, and tool room. Additional highlights include upgraded light fixtures, LED pot lights, custom window treatments, closet organizers, high baseboards, crown molding, and upgraded windows and patio doors (front and back).This home combines luxury, comfort, and functionality a must-see! (id:61852)
Sutton Group-Admiral Realty Inc.
429 - 550 Queens Quay W
Toronto, Ontario
Rare 2-Storey Loft Condo on Toronto's Waterfront | Approx. 700 SF + Balcony | Parking & Locker Included in Sale. Step into this stunning, sun-filled 2-storey loft-style condo in the heart of Toronto's Waterfront Communities C1a highly coveted boutique building just steps from the lake. With soaring 18-ft ceilings and massive floor-to-ceiling windows, this beautifully upgraded unit is full of natural light and downtown charm. Featuring just under 700 sq ft of thoughtfully designed living space plus a private balcony, the unit boasts an open-concept main floor with new flooring throughout, a renovated kitchen with granite countertops, and full-sized, newer appliances. The space flows seamlessly for entertaining or quiet nights in. Upstairs, the loft-style bedroom offers an open yet private retreat, complete with a custom 4-piece ensuite bathroom featuring a Jacuzzi hydro-massage tub and a separate glass-enclosed shower, a spa-like experience rarely found in condos. A solid hardwood staircase adds architectural appeal and warmth to the space. This unit includes an exclusive underground parking space and private locker, making it ideal for professionals, first-time buyers, or investors looking for a rare waterfront gem. Thousands have been spent on upgrades, making this home fully move-in ready. Live steps from Toronto's Harbourfront, Queens Quay, waterfront trails, shops, dining, parks, and major landmarks like the CN Tower, Union Station, and the Financial District. Easy access to TTC, bike paths, and the Gardiner makes commuting effortless. Opportunities like this don't come often. Own a unique slice of downtown luxury without compromise. (id:61852)
Queensway Real Estate Brokerage Inc.
1407 - 155 Yorkville Avenue
Toronto, Ontario
Welcome to this exquisitely furnished 1-bedroom and one den, 1-bathroom suite with 1 locker, nestled in the vibrant heart of Yorkville! Situated within a luxurious upscale building boasting 24-hour concierge and security services, this unit is perfect for tenants new to the city or those seeking an elegant pied--terre close to top-notch restaurants, boutiques, and entertainment venues, as well as public transit options.Indulge in the abundance of natural light that floods this suite, and relish the cozy yet airy open-concept living area, complete with a flat-screen TV and a modern kitchen that is a joy to cook and entertain in. Retreat to the spacious bedroom, featuring floor-to-ceiling windows, a queen-size bed with a comfortable mattress, and spacious closet .Experience the epitome of urban living in this chic Yorkville abode! (id:61852)
Homelife Landmark Realty Inc.
1605 - 12 York Street
Toronto, Ontario
Beautiful one plus den unit in the heart of Downtown in the Ice Condos. Be in the centre of it all and enjoy a phenomenal view. Close to all amenities, including Rogers centre, Scotia Bank Arena, subway, restaurants. NO carpets. Come live in the centre of it all. (id:61852)
Homelife/bayview Realty Inc.
5135 Trafalgar Road
Erin, Ontario
You will Love the serenity of this Gorgeous High ground 2.87 Acres with Pond and beautiful Picturesque Treed Lot with fully renovated East Facing home with 2+1 Bedrooms. All surprises as you step inside to see a Separate Living, Family Room and One Bedroom on Main Floor. Fully Upgraded Kitchen with Exquisite Lighting, Stainless Steel Appliances and Extended Cabinets. Shows Nice. Available immediate for Lease. (id:61852)
RE/MAX Gold Realty Inc.
