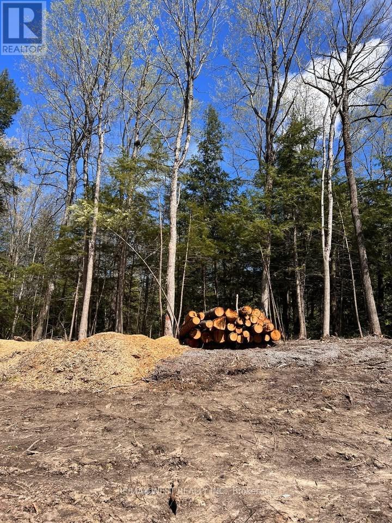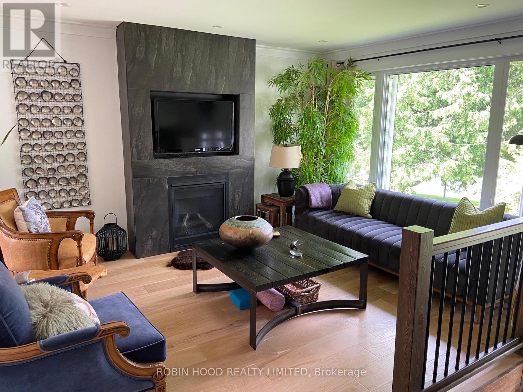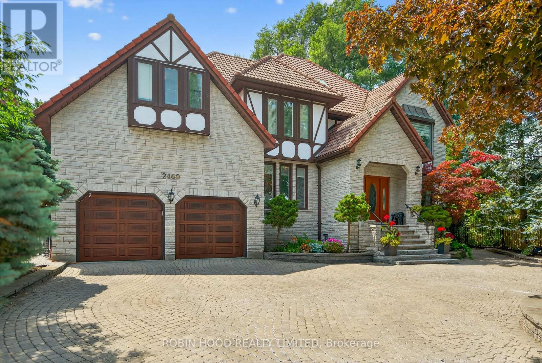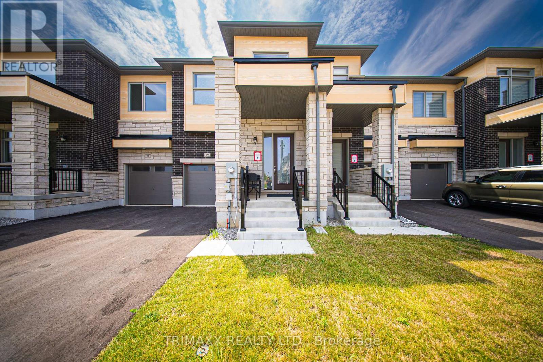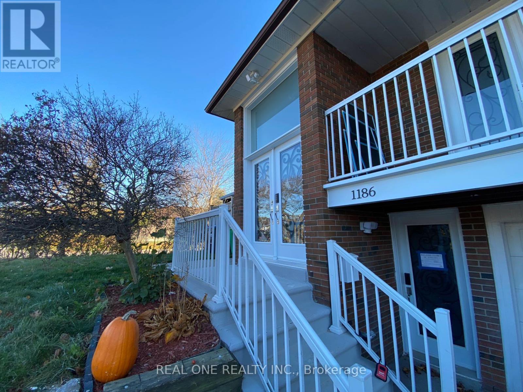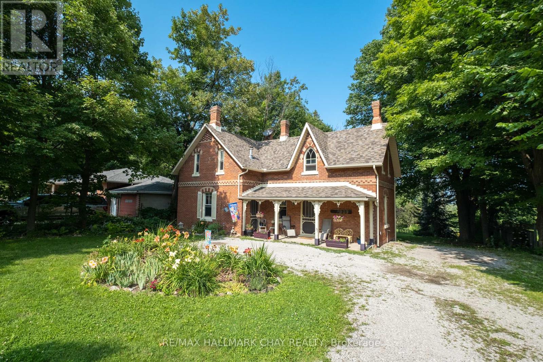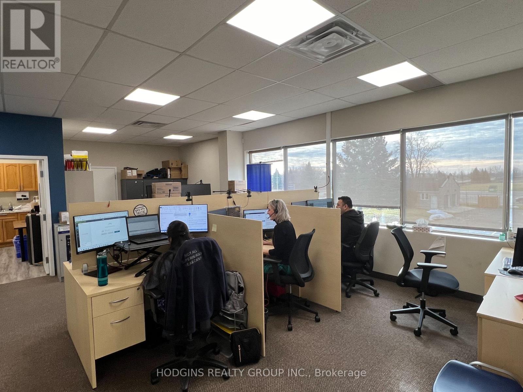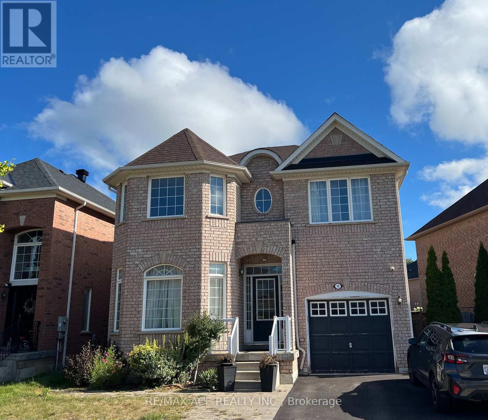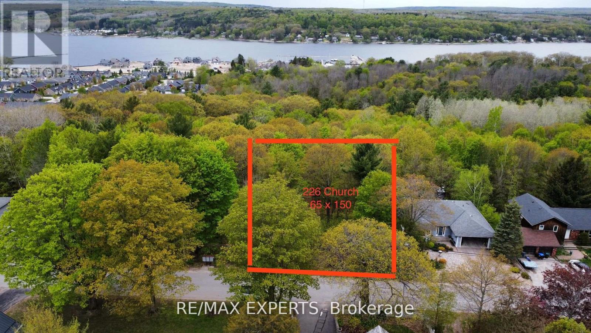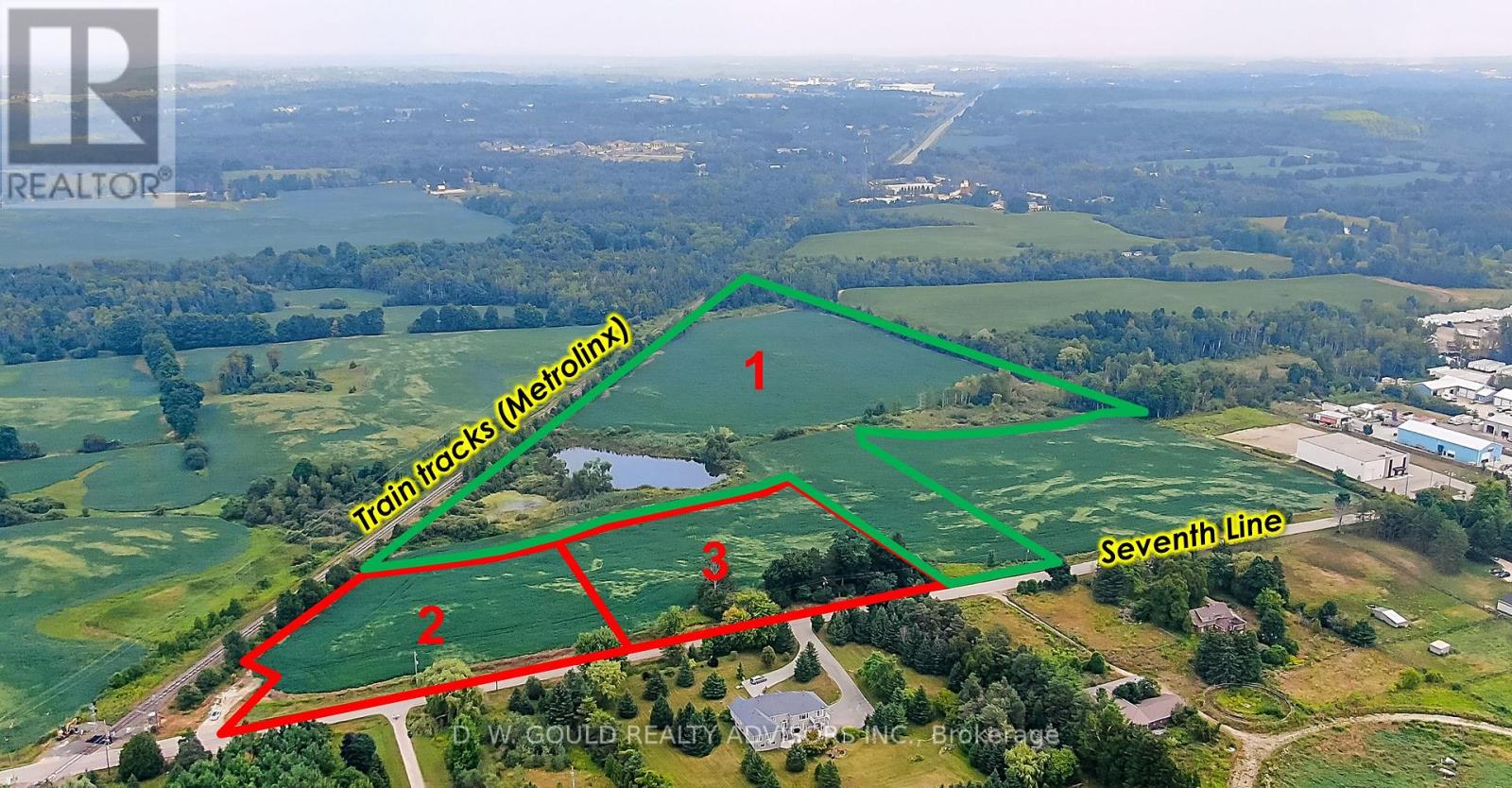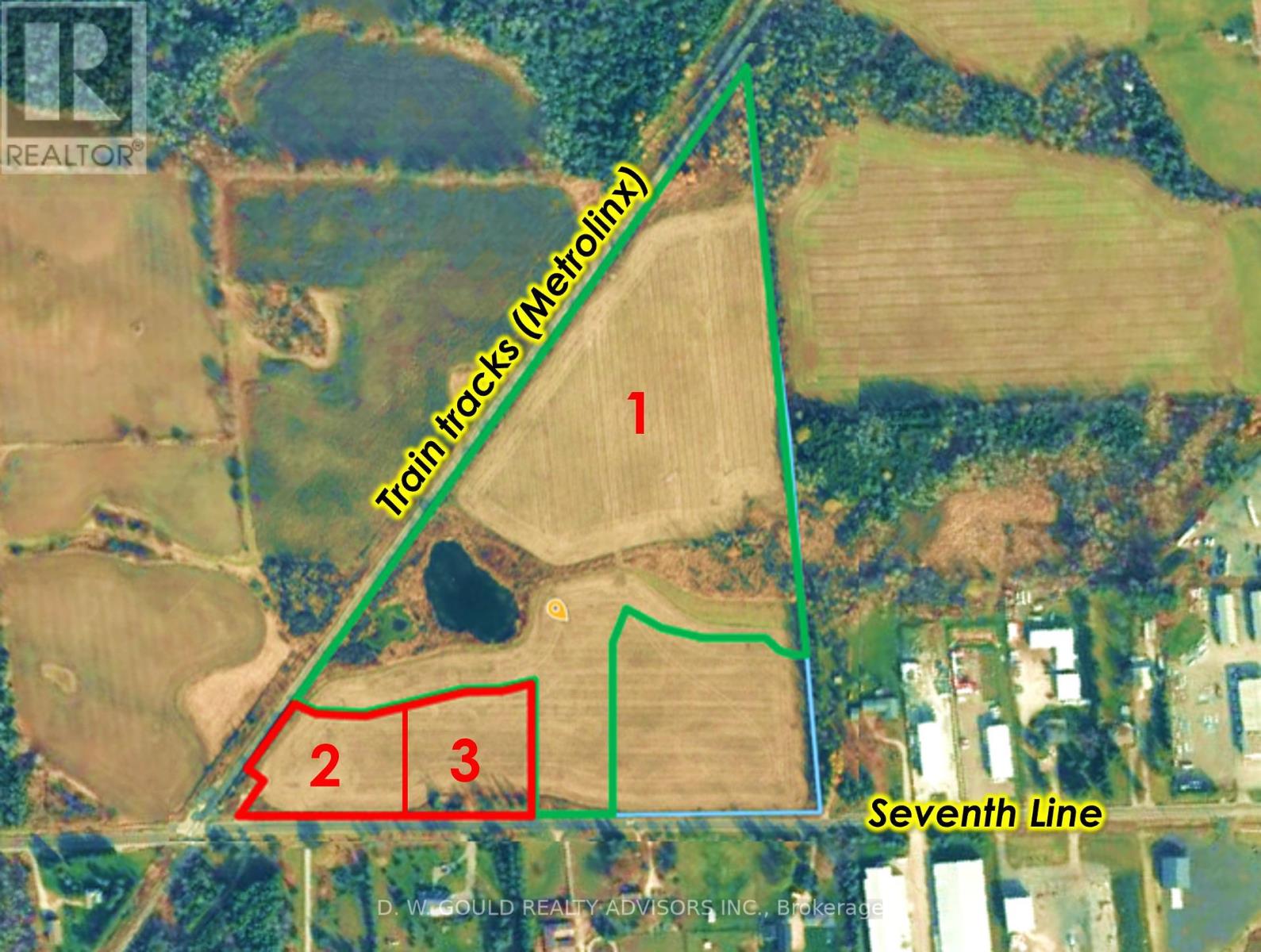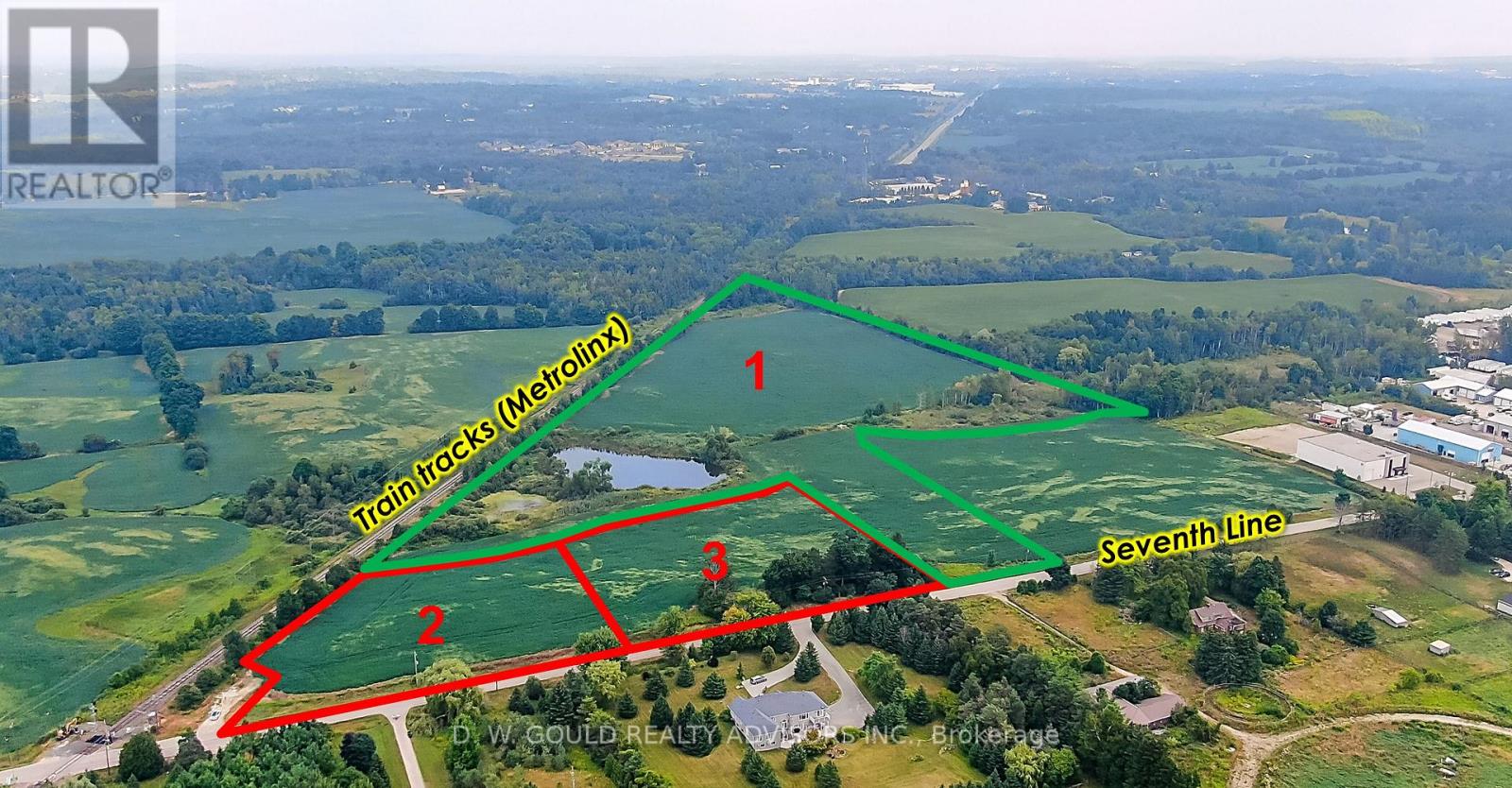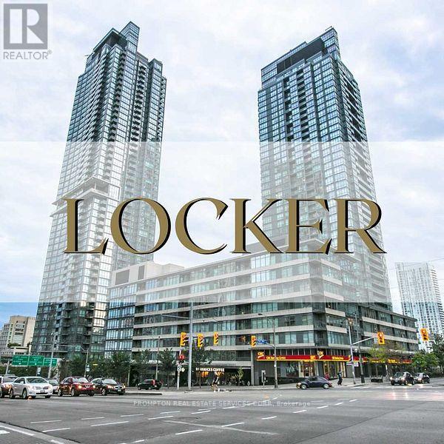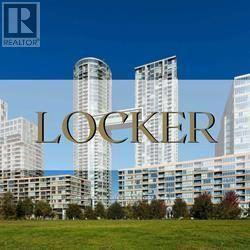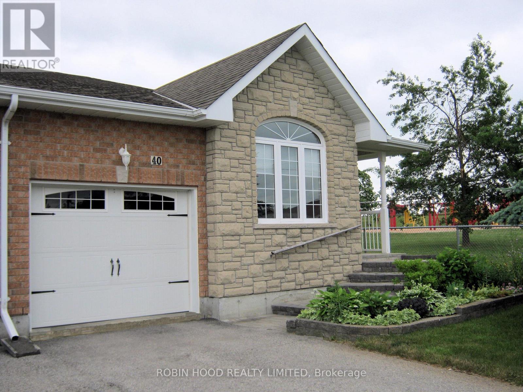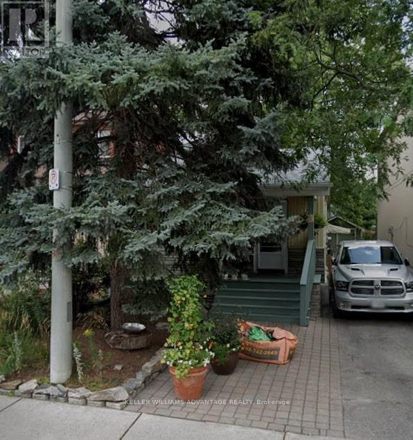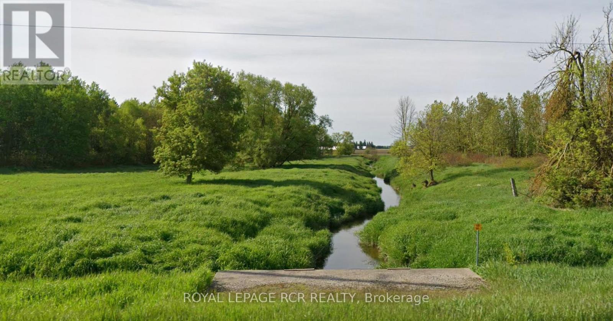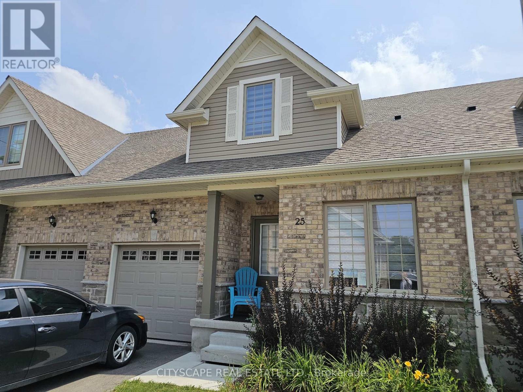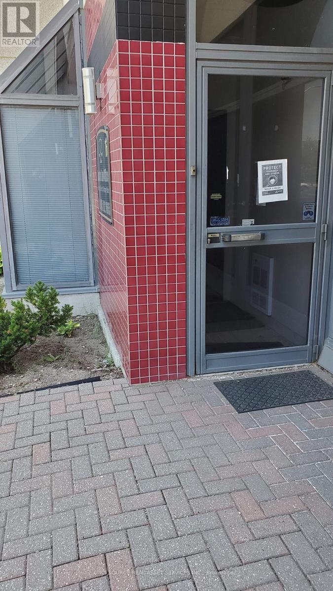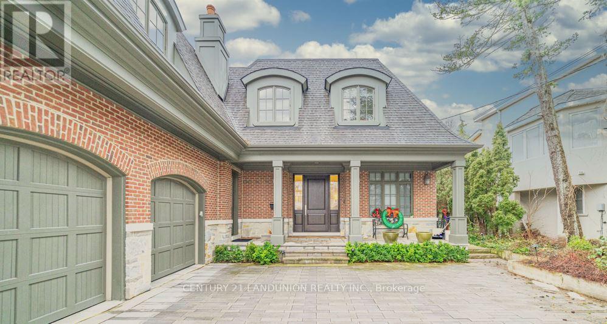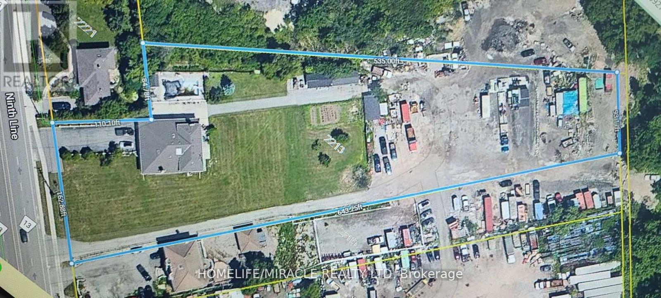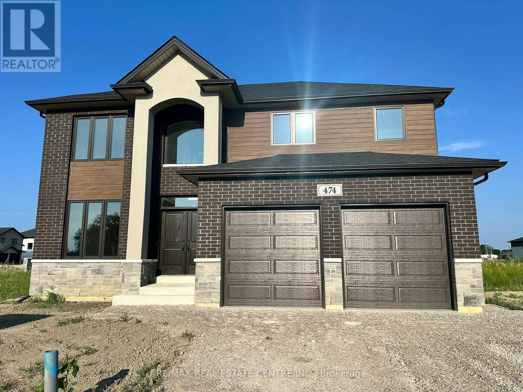0 Lot Syer Line
Cavan Monaghan, Ontario
10 Acres of Untouched North - Ready to Build. An extraordinary opportunity: 10 acres of pure, natural beauty located in Peterborough County on Syer Line, Cavan Monaghan. This rare parcel features a completed environmental study and permits available for an approx. 1-acre cleared pocket, ready for your dream home. Written confirmation from both ORCA and the County confirms the land is buildable. The trees have been cleared for construction. You truly have to walk the land to appreciate how unique and magical this property is. Nestled within old growth forest, you'll spot owls, quail, foxes, and a wide variety of wildlife. The forest is rich with an incredible mix of towering, mature trees, a nature lovers dream. All this, just minutes from Highway 115 and Bethany, and only 15 minutes to the 407. This is more than just a lot, its a lifestyle in the wild heart of the GTA. (id:61852)
RE/MAX West Realty Inc.
119 Applevale Court
Blue Mountains, Ontario
Lovely Thornbury Ontario open concept home for rent for the ski season December 1 thru April 1. Minutes to Blue Mountain and the private ski clubs this open concept 4 bedroom 2 bathroom home is a few blocks from downtown Thornbury and within walking distance to the best bars, restaurants, coffee shops, bakery and ladies clothing stores. This tastefully furnished open concept newly renovated house has 4 bedrooms (1 x king, 2 x queens, 1 x bunk), 2 bathrooms, family/movie room, coffee bar, computer workstation, 2 fireplaces etc. Driveway is large enough for 2 cars and everything is included, natural gas, electricity, water, snow blowing, internet and cable TV. It is bright and cheery with large windows and quiet being on a dead-end street. No smoking but pets considered. A security deposit will be required. *** Additional Listing Details - Click Brochure Link *** (id:61852)
Robin Hood Realty Limited
2460 Hammond Road
Mississauga, Ontario
For Sale by Owner. Situated in Mississaugas highly coveted Sherwood Forest community, this executive custom-built residence sits on a premium 75' x 150' lot and backs onto a peaceful, tree-lined park. With over 6,300 sq. ft. of finished living space, the home offers timeless elegance, modern comfort, and exceptional privacy.This is a rare opportunity to own an executive dream home in one of Mississaugas most prestigious neighborhoods. A must-see. *** Additional Listing Information - Click Brochure Link *** (id:61852)
Robin Hood Realty Limited
19 Molnar Crescent
Brantford, Ontario
Welcome!!!!Just over one year old and feels like new, this modern 2-storey freehold Modern Townhouse has 3 Bedrooms and 3 Washrooms in a family-friendly, well-planned neighborhood. Designed for contemporary living, it features a bright open-concept layout with 9-foot ceilings and hardwood flooring on the main floor. The stylish kitchen includes stainless steel appliances, a large quartz island, and a sleek tile backsplash. The living area with a cozy fireplace flows seamlessly to the backyard, perfect for indoor-outdoor entertaining. Upstairs, the primary suite boasts a spa-like 4-piece ensuite and walk-in closet, while two additional bedrooms offer space for family, guests, or a home office. Located just minutes from the upcoming Southwest Community Park, this move-in-ready home offers modern comfort and convenience don't miss out! (id:61852)
Trimaxx Realty Ltd.
Basement Room - 1186 Shadeland Drive
Mississauga, Ontario
Room with your own washroom in newly fully renovated semi in Popular Erindale community. Come and pick one bedroom you like out of the 2 bedrooms available on the lower level. Close to square one, UTM, Golden Square, Go train station. Note this listing price is just for one bedroom. The kitchen and Living/dinning area will be shared with tenants in the other bedrooms. Landlord will manage the cleaning of the shared space. Parking is first come first serve. (id:61852)
Real One Realty Inc.
929 Yonge Street
Barrie, Ontario
Opportunity knocks with this 1.14 acre property designated Medium Density under Barrie's official plan. Information to support the use of a Medium Density parcel including 5/6 storey multi unit builds with the City of Barrie by contacting the Planning Department or in the Official Plan which can be found on the City's website. This investment opportunity is a short walk to the south end Go Station and offers an expanding neighbourhood hub offering essential amenities including a brand new Metro Grocery Store, and more to come in the foreseeable future. The existing century home has been well cared for and maintained and is full of character and charm. The grounds on this 'L' shaped property extend behind 4 other properties, offering potential severance opportunities for the next buyer and value to investors who are purchasing neighbouring properties. Buyers and their representatives are responsible to do their own due diligence regarding the official plan, designation and other income opportunities regarding the property. Current zoning is Residential with private services. Drilled well 11/23. (id:61852)
RE/MAX Hallmark Chay Realty
220-221 - 505 Park Road N
Brantford, Ontario
Suite 220-221 is a 2380 sq. ft professional office space in well maintained uilding available for lease. The unit was rcently rfresdhes to a good standard. Lyout consists of a reception area, a large open orking area, four private offices, board room, lunch room, storage room, and private washroom. Signage available on Wayne Gretzky Pwky. (id:61852)
Hodgins Realty Group Inc.
Bsmt - 15 Settlers Ridge Street
Markham, Ontario
2 Bed Room 1 Full Washroom, Separate Entrance, in Highly Desired Wishmer community, Beautiful Spacious Kitchen with Laundry , Top Schools (Wishmer Public School, Bur Oak Secondary School ), Mount Joy Go station. Markham Museum, Grocery Stores, Restaurants and Parks. Tenant Pays 30% of all Utilities (id:61852)
RE/MAX Ace Realty Inc.
57 Richard Boyd Drive
East Gwillimbury, Ontario
Perfect property for buyers that want to rent the whole house and have the mortgage paid for. Tenets have a contract to rent the property until February 2026. no late payments for rent have been made at all, payments have been made on time every month. (id:61852)
Century 21 Leading Edge Realty Inc.
226 Church Street
Penetanguishene, Ontario
**Municipal Water at property line**Prime location to build your dream house. Services At The Lot Line. massive 65 frontage with 150' Deep Lot Presenting A Prime Opportunity. Within Walking Distance To Gendron Park And Foundry Cove Marina. Short Drive To A Vast Selection Of Local Amenities And The Beautiful Penetang Harbour. **EXTRAS** there is currently a proposed application to build 23 single detached dwellings, 4 townhouses and more in the area across from this lot! (id:61852)
RE/MAX Experts
Part 3 - 4961 Seventh Line
Guelph/eramosa, Ontario
+/-2.17 acres of vacant land, zoned Rural Industrial (M1), near Highway 7 between Rockwood and Acton. Located nearby to the rail line subject to rail noise and vibration easement potential advantage for industrial/logistics uses. Severance about to be registered. Other sizes possible. 60-day closing available. Vendor reserves the right to install perimeter fencing prior to closing. Buyer to conduct own due diligence. Excellent opportunity for users / developers / investors. *Legal Description, PIN & ARN about to be registered. Plan already deposited. Please review marketing materials before booking a showing. Please do not walk the property without an appointment. (id:61852)
D. W. Gould Realty Advisors Inc.
Part 1 - 4961 Seventh Line
Guelph/eramosa, Ontario
+/-23 acres of vacant land, primarily zoned Rural Industrial (M1), near Highway 7 between Rockwood and Acton. Located adjacent to the rail line subject to rail noise and vibration easement potential advantage for industrial/logistics uses. Severance about to be registered. Other sizes possible. 60-day closing available. Vendor reserves the right to install perimeter fencing prior to closing. Buyer to conduct own due diligence. Excellent opportunity for users / developers / investors. *Legal Description, PIN & ARN about to be registered. Plan already deposited. Please review marketing materials before booking a showing. Please do not walk the property without an appointment. (id:61852)
D. W. Gould Realty Advisors Inc.
Part 2 - 4961 Seventh Line
Guelph/eramosa, Ontario
+/-2.33 acres of vacant land, zoned Rural Industrial (M1), near Highway 7 between Rockwood and Acton. Located adjacent to rail line subject to rail noise and vibration easement, potential advantage for industrial/logistics uses. Severance about to be registered. Other sizes possible. 60-day closing available. Vendor reserves the right to install perimeter fencing prior to closing. Buyer to conduct own due diligence. Excellent opportunity for users / developers / investors. *Legal Description, PIN & ARN about to be registered. Plan already deposited. Please review marketing materials before booking a showing. Please do not walk the property without an appointment. (id:61852)
D. W. Gould Realty Advisors Inc.
Locker - 15 Fort York Boulevard
Toronto, Ontario
Locker Available To Residents! Buyer Must Be A Registered Owner Of N(TSCC 1955). (id:61852)
Prompton Real Estate Services Corp.
Locker - 21 Iceboat Terrace
Toronto, Ontario
Brand New Locker available located at P2 (id:61852)
Prompton Real Estate Services Corp.
40 Dormer Road
Kawartha Lakes, Ontario
For Sale by Owner. Space. Whether you are escaping the claustrophobia of the city or a densely packed modern subdivision this unique home in friendly Lindsay is the answer. Nestled on a 190 foot lot with mature trees and adjacent to a large park this spacious 20 year old quality-built Wegg Homes semi with excellent soundproofing (and terrific neighbours) has had a single loving owner. Everything is on one floor. Features include a large living/dining room, wide doorways, two bathtubs, a separate shower, laundry room and a walkout from the kitchen breakfast nook onto a deck equipped with a natural gas barbeque. Take your groceries directly into the house from the attached garage. The large unfinished basement with a 3 piece rough-in bathroom is ready for your imagination. A partial gable ceiling in the second bedroom and a vanEE ventilation system are added touches. Custom drapes and blinds and all appliances are included combined with a flexible possession date so don't miss this chance for freedom. *** Additional Listing Information - Click Brochure Link *** (id:61852)
Robin Hood Realty Limited
15 Lake Woods Drive
Whitchurch-Stouffville, Ontario
A beautiful bungaloft sited on the most highly sought after "Woodlands of Camelot" community in Stouffville, one of Canada's 10 richest communities in 2019" (Maclean's). A dream house you can call home, good for seniors & kids. 5200 sqft of pure elegance built on private, high & superior 2.95 acres lot. Superior master bedroom with 4.6x4.6 circular sitting room, ensuite with heated floor & air jet tub. 2nd master bedroom on the main floor with ensuite. Gorgeous Cameo Kitchen with granite countertop. Smooth ceilings, solid wood 7' & 8' interior doors on the main floor. Beautifully finished 4222 sqft basement with separate entrance. Beautiful front yard with a large pretty patio. Lovely lush upscale professional landscaping in oasis yards with built-in BBQ & pizza oven, gazebo & much more. **EXTRAS** Existing S/S Fridge, Gas Built-In Stove, Built-In Dishwasher, Washer, Dryer, Central Air Conditioning, All Electrical Light Fixtures, All Window Coverings, Gas Burner And Equipment. Pizza Oven, Garden Machinery, Garden Shed, Gazebo. (id:61852)
Jdl Realty Inc.
5 Knight Street
Toronto, Ontario
Exceptional redevelopment opportunity in Toronto's thriving Missing Middle housing segment. This property offers the potential to create a modern 6-plex plus a detached garden suite (subject to municipal approvals). An ideal option for those looking to maximize property utility and adapt to multi-unit living trends. Current value works out to less than $400,000 per potential dwelling unit, representing rare value in today's market for a well-located site. FoxyHome specializes in guiding property owners through the process of designing and building quality multi-unit residences that align with City of Toronto planning guidelines. Buyers are encouraged to perform their own due diligence regarding zoning, permits, and development feasibility. All information provided is believed to be accurate but is not warranted and should be independently verified. Keep your home and grow your wealth. (id:61852)
Keller Williams Advantage Realty
Lt26&27 Wellington Rd 109 N
Wellington North, Ontario
Untouched natural beauty in the heart of Wellington County. Nestled between Orangeville and Arthur, this 19.5-acre property offers the perfect balance of convenience and seclusion. Enjoy easy access to small-town amenities, commuter routes, and outdoor recreations while feeling a world away. Wander through a landscape of mature trees, serene wetlands, and a meandering stream that invites wildlife and year-round tranquility. Whether you're seeking a private escape, a recreational retreat, or envisioning future possibilities, this pristine parcel delivers endless potential. A rare chance to own a significant piece of Wellington North's natural landscape - Book your tour today and let your imagination take root! (id:61852)
Royal LePage Rcr Realty
25 Braida Lane
Halton Hills, Ontario
Welcome to 25 Braida Lane, a spacious and stylish 3-bedroom, 3-bathroom townhome nestled in one of Acton's most family-friendly and growing communities. Offering over 1,700 sqft of living space, this beautifully designed home is perfect for families, professionals, or investors looking for a turnkey property with modern finishes and incredible convenience. Bright, Open-Concept Living Spaces The main level welcomes you with a generous foyer featuring tile flooring and a closet, leading into a spacious open-concept kitchen, dining, and living area perfect for entertaining. The kitchen boasts tile flooring, ample prep space, and flows seamlessly into the dining area, while the living room features rich hardwood flooring, large windows, and plenty of room to gather. A main-floor bedroom with broadloom flooring and a large window provides flexible space ideal for a guest room, home office, or playroom. Spacious Bedrooms with Private Ensuites Upstairs, the primary suite offers a peaceful retreat with broadloom flooring, a large walk-in closet, and a private 3-piece ensuite. The third bedroom is equally impressive, featuring its own 4-piece ensuite, broadloom flooring, and a sunlit window. A dedicated laundry room with tile flooring and a sink adds to the homes practicality and convenience. Basement with Endless Potential The unfinished basement is perfect for creating a future rec room, home gym, in-law suite, or additional bedroom. Prime Acton Location with Nearby Amenities Located in the heart of Acton, you're steps away from parks, schools, shops, and the GO Train for an easy commute to the GTA. Enjoy weekend strolls by Fairy Lake, grab your essentials at local markets, or take a quick drive to nearby Georgetown and Milton. With easy access to Highway 7 and 401, this home offers the perfect balance between small-town charm and big-city convenience. (id:61852)
Cityscape Real Estate Ltd.
16 - 5160 Explorer Drive
Mississauga, Ontario
Two office rooms within main commercial office available for rent. This office space is located on ground level and clients can just walk in. One room has a natural light window. Good for mortgage, insurance brokers, ITs and new start ups. Close to major highways 401, 427, 403, 409 407 & 27 and is a central location. About 20-25 minutes drive from Downtown Toronto. Ample free parking. Internet included. Close to all amenities. Common kitchen. *For Additional Property Details Click The Brochure Icon Below* (id:61852)
Ici Source Real Asset Services Inc.
41 Hi Mount (Bsmt) Drive
Toronto, Ontario
Contemporary Designed Modern Basement For Lease. Bright Gorgeous Custom Build House Located On A Safe And Private Street. One Of The Best Streets In The Highly Sought-After Bayview Village Neighborhoods. 3 Bedrooms & 2 Baths. Large Master Bedroom With Walk-In Closet And Spacious Modern Ensuite. Kitchen W/ Granite Countertop. Magnificent Front Yard With Professional Landscaping. Great School Area - Bayview Middle School, Earl Haig Secondary School. Closed To Subway, 401, And Bayview Village Mall. Ready To Move In. **EXTRAS** Stove, Fridge, B/I Dishwasher. Ensuite Laundry For Tenant's Use. One Driveway Parking Outside. Utilities Not Included And Tbd. No Pets & No Smoking. (id:61852)
Century 21 Landunion Realty Inc.
2213 Ninth Line
Oakville, Ontario
Exceptional industrial opportunity in Oakville's prime employment area. This property is strategically located near essential amenities, warehouses, and major highways, including 403, 407 and QEW. with advantageous E2 zoning, this turnkey property is poised to maximize your future returns. the zoning allows for diverse uses such as outdoor storage, commercial self-storage, drive-through facility, hotel, restaurant, warehousing, wholesaling and more. Fully paved for parking (turnkey property) KEY FOB GATE. (id:61852)
Homelife/miracle Realty Ltd
474 Marla Crescent
Lakeshore, Ontario
Welcome To 474 Marla Crescent In The Sought-After Lakeshore Belle River Community A Stunning, Brand-New, Never-Lived-In 4-Bedroom Detached Home Offering Modern Luxury And Comfort. Step Through The Elegant Double Door Entry Into A Grand Foyer That Sets The Tone For The Thoughtfully Designed, Spacious, And Functional Layout Perfect For Families. Featuring 2 Bathrooms With High-End Finishes, Beautiful Light Fixtures And Pot Lights Throughout, And An Electric Fireplace, This Home Blends Style And Warmth Seamlessly. The Gourmet Kitchen Boasts Quartz Countertops, An Oversized Island, And Abundant Cabinetry, While The Separate Family And Living Rooms Provide Versatile Spaces For Both Relaxation And Entertaining. The Upper Level Offers Generously Sized Bedrooms, With Huge Walk-In Closets, And The Convenience Of Laundry On The Same Floor. The Primary Suite Features A Luxurious 5-Piece Ensuite With Premium Finishes. A Double Car Garage And Separate Builder-Provided Side Entrance To The Basement Add To The Functionality And Future Potential Of This Property. Steps To Top-Rated Schools Including Lakeshore Discovery School, Lakeshore Ontario Early Years Centre, And St. Anne Catholic High School, This Property Has A Luxury Living With A Beach Lifestyle Holiday Living! Perfect For Families And Professionals! Effortless Access To Highway 401 For Daily Commuting Or Escapes To Toronto. Only 20 Minutes To The Windsor-Detroit Border, Ideal For Cross-Border Professionals Or Travellers. Lakeshore Living With Lake St. Clair Waterfront, Beaches, Boating, And Marina. Minutes To Belle River Marina, Splash pad, Playground, Volleyball Courts, And West Beach. Adjacent To The Exceptional Atlas Tube Recreation Centre (Ice Rink, Pools, Track, Gym, Library). Nearby Ruscom Shores Conservation AreaPerfect For Peaceful Nature Walks And Birding. Charming Local Offerings: Cafés, Orchards, Heritage Sites, And Community Events. Come And Fall In Love With This Beauty! (id:61852)
RE/MAX Real Estate Centre Inc.
