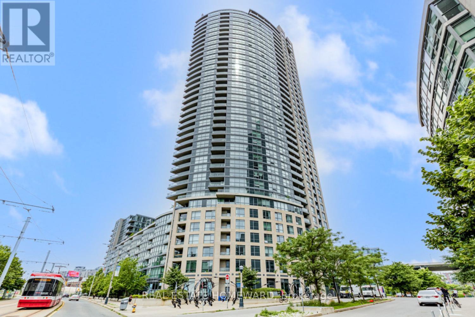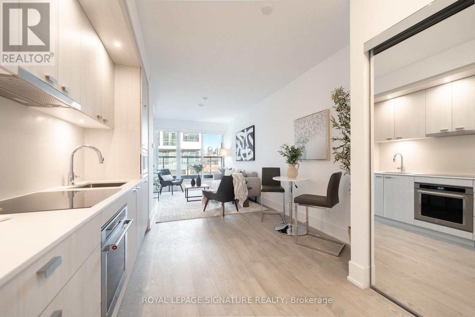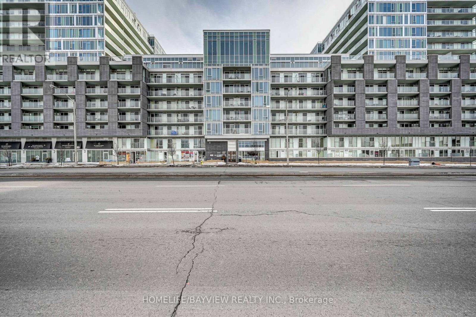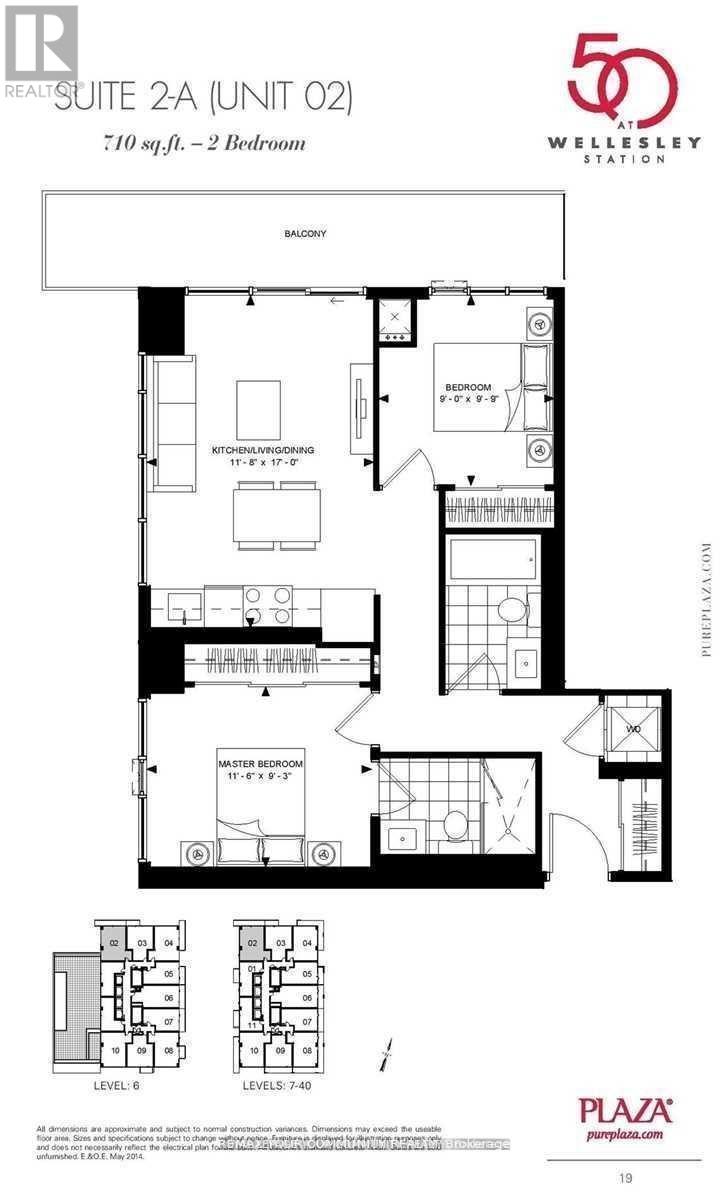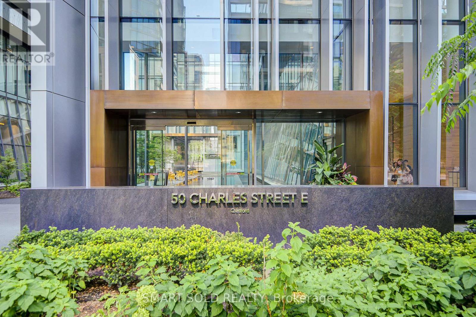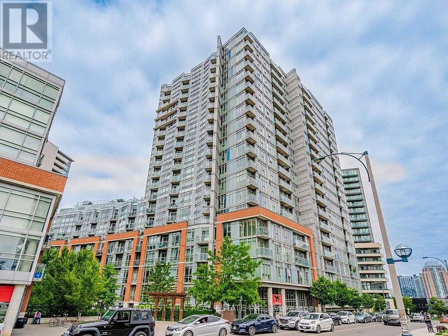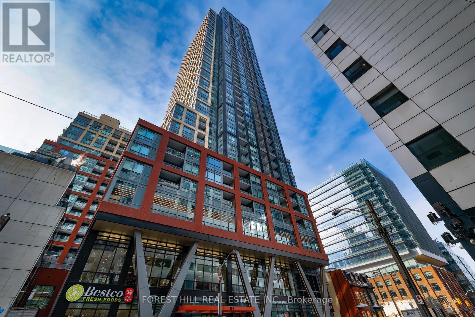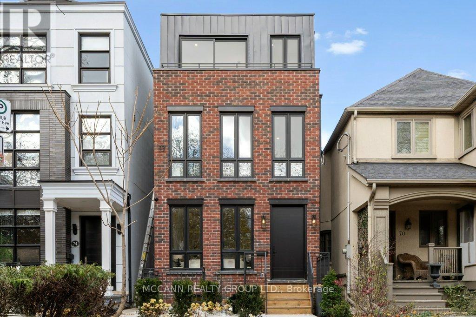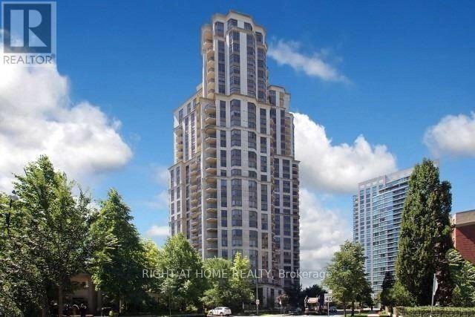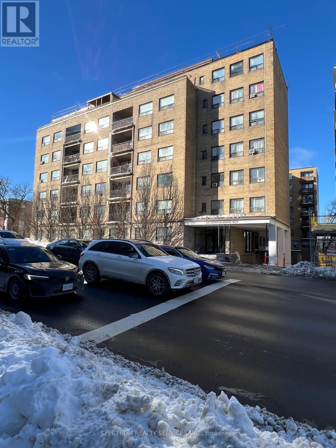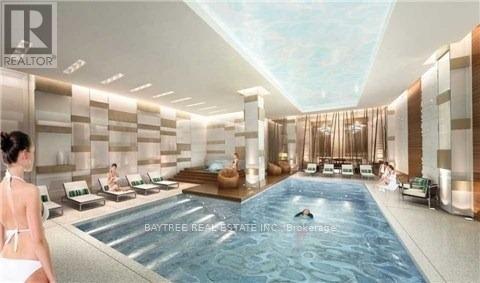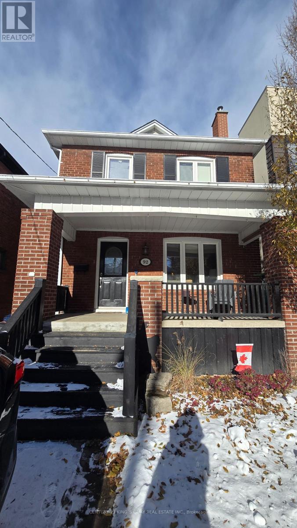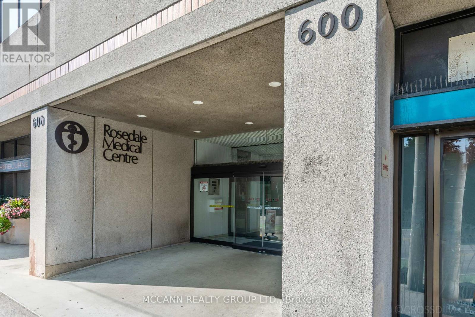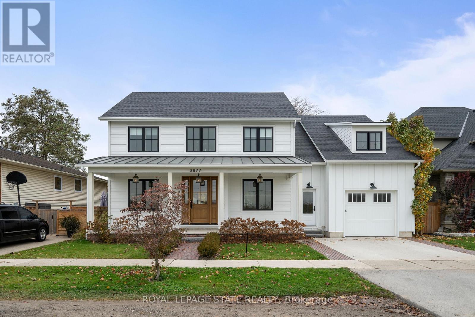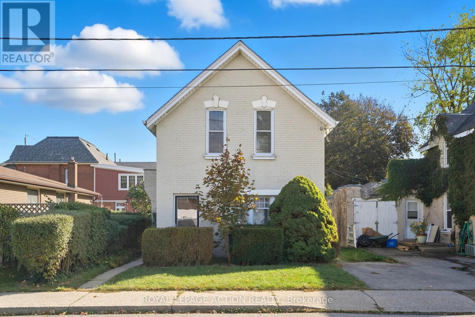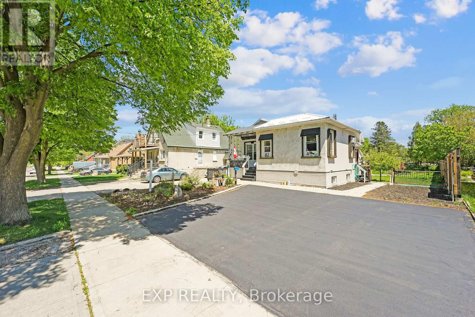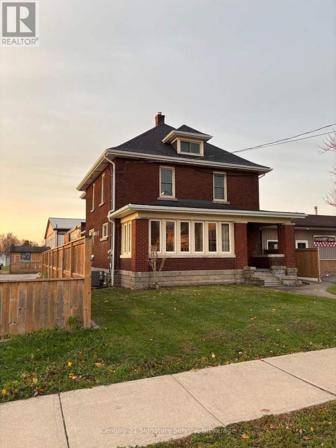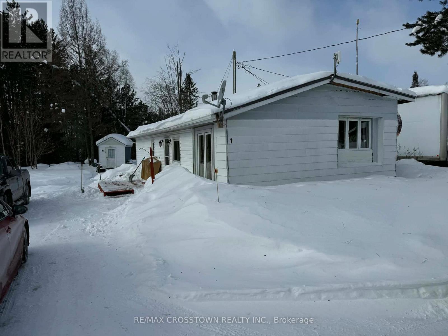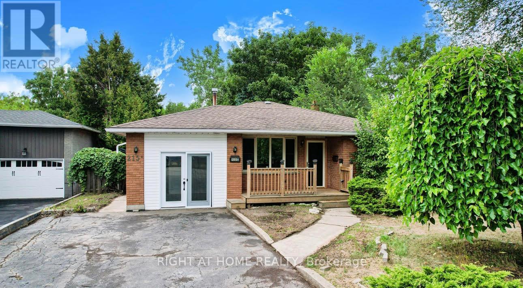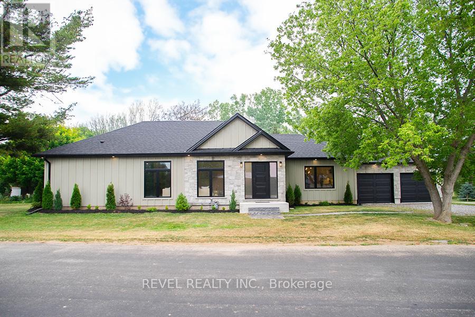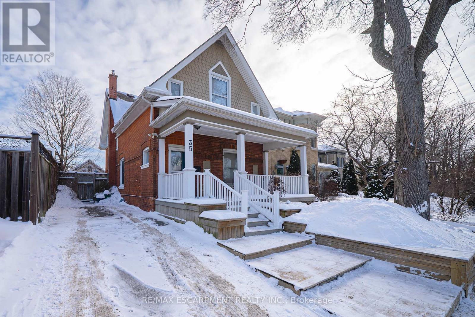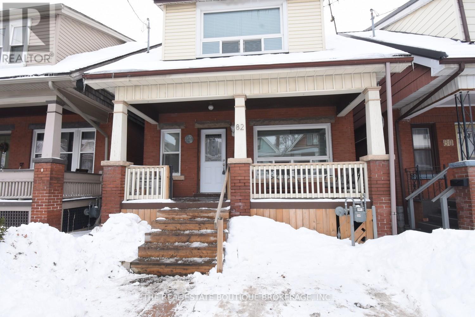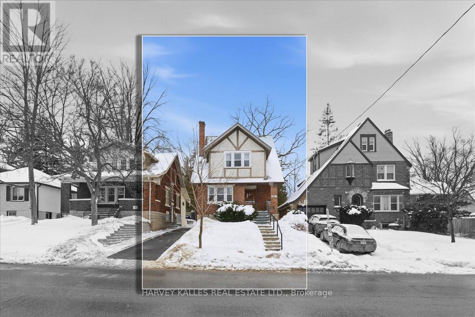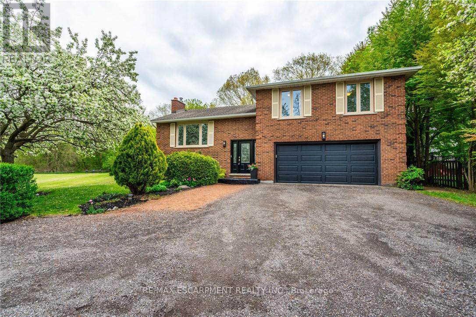806 - 219 Fort York Boulevard
Toronto, Ontario
Bright and well-maintained 1-bedroom suite offering approximately 585 sqft of functional living space plus two private balconies with beautiful East-facing views. Located in the sought-after Fort York neighbourhood, within a well-managed building offering 24-hour concierge. This unit is perfectly situated on the same floor as the rooftop outdoor lounge, BBQ area and hot tub, making it easy to enjoy the amenities just steps from your door. With so many fantastic amenities, this condo also offers a indoor pool, sauna, party room, gym, yoga room, and billiards room. Conveniently located just steps to TTC, parks, the lake, and minutes to Liberty Village, King West, and downtown Toronto, with easy access to Lake Shore Boulevard and the Gardiner Expressway. Includes one underground parking spot! (id:61852)
Real Estate Homeward
303 - 115 Denison Avenue
Toronto, Ontario
Welcome to this brand-new, thoughtfully upgraded 1-bedroom suite in a premium Tridel-built residence located in the heart of Alexandra Park. Featuring soaring 10 ft ceilings, this approx. 500 sq. ft. home offers an airy, open feel with an efficient open-concept living and dining layout, floor-to-ceiling windows, and a walkout to a private balcony.The modern kitchen is equipped with sleek cabinetry and stainless steel appliances, while the spacious bedroom is enhanced by a custom-built closet organizer system with double hanging, open shelving, and added drawers, providing exceptional storage and organization.This suite has been further upgraded with motorized roller shades throughout, including sunscreen fabric in the living area and room-darkening fabric in the bedroom, all operated by remote control for added comfort and convenience. A dedicated electrical rough-in was completed specifically for the motorized window coverings.Built by Tridel, one of Canada's most respected and trusted developers, this residence showcases superior craftsmanship, thoughtful design,and long-term value. Ideally located just minutes from Kensington Market, Queen West, St. Patrick Station, downtown hospitals, parks, shops,dining, and transit-offering the perfect blend of urban convenience and neighbourhood charm.An excellent opportunity for end-users or investors seeking quality construction, meaningful upgrades, and an unbeatable downtown location. (id:61852)
Royal LePage Signature Realty
206w - 565 Wilson Avenue
Toronto, Ontario
Modern and stylish, this open-concept 1+1 condo Including Parking offers unbeatable convenience near Wilson Subway Station, Yorkdale Mall, Allen Road Express, and Highway 401. Featuring a Euro-style kitchen with quartz countertops and a built-in cooktop, this unit is perfect for urban living. Residents enjoy state-of-the-art amenities, including a fitness center, chic party room, steam room, and an infinity-edge oasis pool. Ideal for professionals and commuters, this home combines luxury and accessibility in a prime location! **EXTRAS** S/S Fridge, Built-In Cook Top, Oven, Dishwasher, Range Hood/Microwave, Stacked Front Load Washer/Dryer, Quartz Counter Top (id:61852)
Homelife/bayview Realty Inc.
302 - 50 Wellesley Street E
Toronto, Ontario
2 FULL good size bedrooms with floor to ceiling windows and closets + 2 FULL bathrooms, corner unit with plenty of light and windows, popular split layout, only few years old, very quiet, overlooking residential area, long balcony. Kitchen w/Built-in appliances. Right next to Wellesley Subway station, steps to University of Toronto, Metropolitan University, hospitals, shopping, restaurants. Walk score 98. Excellent amenities include outdoor POOL, rooftop deck w/BBQ, Gym, 24 hr concierge, party room, meeting room. Leased until May 1. (id:61852)
RE/MAX Your Community Realty
2909 - 50 Charles Street E
Toronto, Ontario
Experience prestige and elegance in one of Downtown Toronto-s most sought-after high-rise residences. This stunning one-bedroom unit boasts 9-ft smooth ceilings, floor-to-ceiling windows flooding the space with natural light, and a large balcony perfect for relaxing or entertaining. The highly functional layout maximizes every inch of space. Step outside and you are just moments away from Toronto-s luxury shopping and cultural hotspot in Yorkville, the Yonge/Bloor subway station, top-tier restaurants, and vibrant city life. (id:61852)
Smart Sold Realty
909 - 150 Sudbury Street
Toronto, Ontario
Bright and airy soft loft with polished concrete floors, exposed ceilings, and expansive floor-to-ceiling windows creating a striking industrial aesthetic. Open-concept living space flows seamlessly to a private balcony with lake views. Quiet suite with a desirable split two-bedroom layout, both bedrooms offering windows, closets, and abundant natural light. Updated with stainless steel appliances.Offered fully furnished for added convenience. Live in the heart of vibrant Queen West and enjoy excellent amenities, including a gym and pool. Parking and Locker included. (id:61852)
Forest Hill Real Estate Inc.
1608 - 108 Peter Street
Toronto, Ontario
Welcome To The Iconic Peter & Adelaide Condos In The Heart Of Toronto's Vibrant Theatre District. Soaring High Above The City This Luxury Stunning One Bedroom Suite is in Most Sought-After Downtown Core. Featuring South View Exposure, Open Concept Kitchen with B/I Appliances, Laminate Floors throughout, 50 Sq ft Balcony, Enjoy World-Class Amenities And a Lot of Them - Including 24 Hour Concierge, Rooftop Pool & Lounge, Fitness Centre, Outdoor Terrace, Sauna, Yoga Studio, Business Centre, Kids' Play Area, Private Dining Room, Party/Game Room, Located In Toronto's Harbour front and Fashion Districts, Minutes From Financial And Entertainment Area, Steps To TTC & Subway, Walking Distance to Attractions Like Rogers Centre, Scotiabank Arena, CN Tower, Union Station, U of T, TMU, Shopping, Clubs, Restaurants and Much Much More. Rare Opportunity To Own In One Of Downtown Toronto's Most Sought - After Residences. Relocating to Florida !!! Motivated Seller !!! (id:61852)
Forest Hill Real Estate Inc.
72 Woburn Avenue
Toronto, Ontario
Welcome to this Gorgeous Detached 3 Storey Family home with RARE Coach house apartment or home office. This home alsofeatures a home basement apartment perfect for the teenager or nanny. Newly built, this home boasts an open concept main floor. The Livingrm and dining rm overlook the front garden & park across the street. The Kitchen has a large eat-in centre island, new stainless steelappliances making it the chefs dream. The family room offers a gas fireplace and a walk out to the garden & coach house. The Primary suitehas his/hers closets and a juliette balcony. Attached is a 5 pc ensuite with double sinks, heated floors, glass shower and soaking tub. The 2ndBedrm has a closet & 4 pc ensuite. The 3rd bedroom has a closet, large double windows & a 3 pc ensuite. The 3rd floor features a 4thbedroom, spacious laundry room, Games Rm, 5th Bedrm or private Family room with walk out to private balcony with city skyline view. Thelower level is a separate basement in-law suite perfect for the nanny, in-laws or teenager. Could be 6th bedrm, Livingrm & combined eat-inkitchen, laundry, with great storage space. Not only do you get all this, you have a separate garage with Coach house on top having laundry,7th bedrm or exercise room, home office combined with wall to wall kitchen. Perfect spot to host your clients. 3 furnaces, 1 hydro meter with3 separate panels, sprinklers in Coach house, 3 laundry areas, 3 kitchens. This home has so many options including renting out the basement in law suite with the separate entrance, rent out the Coach House and have thousands of dollars covering your mortgage payments - while you still have the use of 5 bedroom home to enjoy! (id:61852)
Mccann Realty Group Ltd.
801 - 78 Harrison Garden Boulevard
Toronto, Ontario
Fully Furnished Suite In Luxury Tridel Skymark Complex. Den Used As Second Bedroom, S.T.U.D.E.N.T.S W.E.L.C.O.M.E. Spacious Open Concept Living Area With Breakfast Bar. No Need For Gym Membership, On Site Fully Equipped Facilities Including Golf Driving Range. Indoor Swimming Pool. 24/7 Concierge Service. Walking Distance To Downtown North York. Minutes To Two T.T.C. Subway Lines, Shopping, Restaurants, And All The Services This Neighbourhood Has To Offer. (id:61852)
Right At Home Realty
308 - 660 Eglinton Avenue W
Toronto, Ontario
Spacious One-Bedroom apartment, large eat-in kitchen with picture window and walk-out to Balcony and ceramic floor. Large bedroom with double closets and picture window. Dark stained wood floors, al windows face west and overlook the private raised BBQ terrace. TTC and LRT at doorstep. One tandem underground parking space and one locker included. Quiet building with security and full time superintendent. Prestigious neighbourhood full of restaurants, shopping and amenities. (id:61852)
Spectrum Realty Services Inc.
403 - 111 St Clair Avenue W
Toronto, Ontario
Imperial Plaza is an unquestionably unique condominium community and recently received the prestigious Merit Award from Heritage Toronto. Originally built in the mid-1950s as the headquarters of one of Canada's largest and most successful companies, no expense was spared in ensuring it was a modern-day corporate palace and a masterpiece of mid-century International Style modernism.Experience an unparalleled sense of space in this unit. The open-concept design seamlessly connects the spacious living room and the master suite via a modern sliding door, offering flexible living arrangements. Soaring high ceilings throughout dramatically enhance the perceived area, ensuring the unit lives significantly larger than its stated square footage.Award Winning Imperial Plaza In Forest Hill. 10Ft Ceiling, Hardwood Floors Throughout, Natural Light Fills The Suite, Blinds On All Windows, Longos Grocery & Lcbo Are Conveniently Located In The Main Lobby. Ttc Public Transit At Doorstep, Transit Close By. 24 Hrs Concierge. Comes With Exclusive Access To The Imperial Club - 20,000 Sq Ft Of Amenities (id:61852)
Baytree Real Estate Inc.
92 Bowood Avenue
Toronto, Ontario
Warm and Cozy 3 Bedroom Detached home. **Newly Renovated Basement**. Yonge & Lawrence, Bedford Park community. Surrounded by Top Rated Schools. Steps to Yonge Street, Subway Station, TTC, Shops, Restaurants. Hardwood Floor thru-out, Granite Countertops, Updated Baths, Fully Fenced Backyard with Putting Green and Kids Play area. (id:61852)
Century 21 King's Quay Real Estate Inc.
502 - 600 Sherbourne Street
Toronto, Ontario
Amazing Location for your Professional Office just off of Mt Pleasant and Bloor Street. Ideal for Professional (Accountant, Lawyer, etc.) or Medical Offices. Don't Miss This Wonderful Opportunity To Work and Own your Own Suite in The Rosedale Medical Centre. This Suite has 2 entrances from the Hallway and could be used as 2 different Offices. Featuring a Waiting Area, Reception, 2pc Bathroom & 3 Offices. Large Picture Windows. One room with a Kitchenette. Good storage space. Updated flooring, Parking for 1 car. 540 Sqft as per MPAC. Rare Suite with Private Washroom. This Suite is Turn Key Including Office Furniture & Filing Cabinets, All In As-Is Condition. Well Maintained Professional Building with 24 Hour Security. Main Floor Retail Pharmacy, Diagnostic Lab And Medical Imaging Services Available. At Sherbourne TTC Station. Public Parking Available Directly Behind Building. Short Stroll To Fine Dining & Shops. Monthly Common Elements (Heat, Hydro, Water & Parking) Fees are $900.12 (id:61852)
Mccann Realty Group Ltd.
3922 Twenty Third Street
Lincoln, Ontario
Well-appointed modern farmhouse featuring a functional floor plan and outstanding curb appeal. Includes a self-contained 1-bedroom suite above the garage. The basement features an in-law setup with a walk-up entrance for added convenience. Beautifully landscaped grounds, a welcoming covered rustic rear porch, and a separate front entry mudroom enhancing the homes appeal. Generously sized principal rooms throughout. With some finishing touches, this property has excellent potential to make it your own. Property sold "as is, where is" basis. Seller makes no representation and/or warranties. RSA. (id:61852)
Royal LePage State Realty
117 Murray Street
Brantford, Ontario
Welcome to 117 Murray Street, a well-cared-for 4-bedroom, 2-bath detached home located in Brantford's established East Ward. This inviting property offers a practical layout and a convenient location, making it a great option for families, first-time buyers, or those looking to enjoy a walkable neighbourhood. The main floor features a bright living room, an eat-in kitchen, and a sunroom or enclosed porch that provides additional living space. Also on the main level are laundry access, a 4-piece bathroom, and a primary bedroom. Upstairs, three additional bedrooms and a second bathroom offer flexibility for family members, guests, or home office needs. The private rear yard provides outdoor space suitable for a variety of uses, while mature landscaping adds to the home's overall appeal. The property includes private parking, with additional street parking available. Located close to schools, parks, public transit, and shopping, with convenient access to Brantford's downtown core, this home offers everyday convenience in a well-established community. Recent updates include a kitchen refresh in 2022 and a roof replacement in 2024. (id:61852)
Royal LePage Action Realty
82 Kehl Street
Kitchener, Ontario
First Time Buyer or Investor Opportunity! Rare find that perfectly balances move-in-ready comfort with massive future potential. Set on an impressive 52' x 152' deep lot, this property is a prime candidate for an Additional Dwelling Unit (ADU) or future development. The home has been meticulously maintained from the inside out, featuring a metal roof, updated electrical and plumbing, a wrapped foundation, and modern insulation for maximum efficiency. Inside, the bright, open-concept main floor boasts high ceilings and thoughtful accessibility features, including 34" doorways and a front entrance already wired for chair lift. The partially finished basement features a separate rear entrance and walkout, making it an ideal setup for a private in-law suite or an income-generating rental or Airbnb. Outside, the 3-car wide driveway and gated access to yard offers plenty of room for trailers or work vehicles, while the backyard oasis features a hügelkultur garden, a newer shed/shop, and a foundation ready for a future sunroom. Located in Kitchener's family-friendly Southdale neighborhood, & minutes from Activa Sports Complex, top schools, and Hwy 7/8, this versatile property truly checks all the boxes for families and savvy investors alike. (id:61852)
Exp Realty
92 Killaly St West Street W
Port Colborne, Ontario
Large Century three bedroom, two bath home for rent in Port Colborne. Great location, centrally located, close to schools & parks and only 10 minutes to downtown Port Colborne. Comes with parking for 2 vehicles, Sunroom, separate living/dining rooms, large kitchen and all the charm an older home brings. Newer furnace, windows replaced over last 10-15 years. Make this your next home and enjoy Port Colborne living! (id:61852)
Century 21 Signature Service
1 - 9358 Highway 63
Unorganized Townships, Ontario
Affordable Living Just Minutes from North Bay! Welcome to 9358 Hwy 63 #1 in Redbridge - a 2-bedroom, 1-bath mobile home offering comfortable, low-maintenance living in a quiet community setting on leased land. Step inside to an eat-in kitchen complete with appliances included, a spacious living room perfect for relaxing or entertaining, and two bedrooms. Enjoy the convenience of ensuite laundry and propane forced-air heating for year-round comfort. Outside, you'll find a handy storage shed and a peaceful location ideal for those who appreciate nature and outdoor recreation. Residents enjoy close proximity to snowmobile and hiking trails, with Lake Talon just a short drive away - all while being only 15 minutes from North Bay amenities. The Seller is willing to include all furniture, making this an excellent opportunity for first-time buyers, downsizers, or anyone looking for an affordable move-in ready option. Recent Upgrades Include: Metal roof (2023) Hot water tank (2018) Newer washer. Monthly fees for the new owner will be $500/month. Affordable, comfortable, and conveniently located - this is a fantastic opportunity to get into home ownership or simplify your lifestyle. (id:61852)
RE/MAX Crosstown Realty Inc.
215a Paris Road
Brantford, Ontario
Welcome to this cozy, bright and beautifully maintained 4 Bedroom House for Lease. Property offers a specious, white Country Style kitchen with lots of natural light and plenty of cabinetry, Double Sink, S/S Appliances and a Breakfast Nook with a Built in bench. The house offers 4 generously sized bedrooms and 2 Full, Updated bathrooms. The Lower Level of the Property offers a separate entrance and a large Family room with a Fireplace. Tenants also get to enjoy a beautiful Front Porch and a Fully Fenced Extra Deep Backyard that truly feels like you are out of the city! The Property is being offered with Six (6) Parking Spots. Don't miss the opportunity to be in one of Brantford's highly sought neighbourhoods conveniently located near top amenities like schools, grocery stores, restaurants, parks and trails, golf course nearby, minutes to highway 24 & 403. PLEASE NOTE GARAGE IS NOT INCLUDED IN LEASE! (id:61852)
Right At Home Realty
68 Hamilton Plank Road
Norfolk, Ontario
Welcome to the laid-back luxury of Port Dover living. Just a 13-minute stroll from the beach, marina, and vibrant pier, this gorgeous, newly rebuilt bungalow offers the perfect retreat for those ready to embrace a relaxed lifestyle by the lake. If you are not quite ready to buy, why not lease in style and enjoy all the benefits of luxury living without long-term commitment? Whether you are seeking a refined family home or a stylish place to retire, this property delivers comfort, elegance, and convenience in one of Norfolk County's most sought-after communities. From its eye-catching stone and board-and-batten exterior to its sun-drenched open-concept interior, every detail has been thoughtfully designed. Soaring 9-foot ceilings, expansive 60x80 black vinyl windows, and a striking floor-to-ceiling quartz fireplace create a bright and welcoming atmosphere. The chef's kitchen is a true showpiece, featuring granite countertops and backsplash, built-in stainless steel appliances including a wine fridge, a large walk-in pantry, and a cozy window bench, perfect for morning coffee or relaxing with a book. The primary suite is a private oasis, offering a walk-in closet with custom built-ins and a luxurious ensuite with a quartz walk-in shower and freestanding soaker tub. Two additional bedrooms provide flexible space for guests, hobbies, or a home office, each with walk-in closets. A beautifully designed Jack and Jill bathroom is conveniently located between the additional bedrooms. Practical features include a generous mudroom with laundry and wash basin, wide double garage doors, and a large concrete pad ideal for parking recreational vehicles, boats, or additional vehicles. This move-in-ready home is nestled just steps from downtown, local cafés, and the lakeshore. Enjoy daily walks to the pier, friendly small-town charm, and the calming breeze off Lake Erie, all from the comfort of your own home. Experience the best of Port Dover living! (id:61852)
Revel Realty Inc.
35 Murray Street
Brantford, Ontario
Welcome home to 35 Murray Street in Brantford. This 2-storey home offers 1,716 sqft of living space with 3 bedrooms, 2 bathrooms and a private fully fenced backyard. A well-kept exterior highlights the updated steps with raised flowerbeds and a covered front porch creating a warm first impression. Parking for two vehicles is available. A bright foyer welcomes you inside, featuring classic trim, crown moulding and a closet for everyday organization. The carpet-free main floor includes hardwood flooring that flows from the foyer through the living & dining rooms, accented by high ceilings, crown moulding, pot lights and large windows. The living room includes a ceiling fan, while the dining room offers an elegant setting for gatherings. The crown moulding & trim continue into the updated eat-in kitchen, featuring stone countertops, cabinetry complemented by a subway tile backsplash, and a center island with butcher block surface, storage & seating. This bright, functional space includes a new gas stove (2025) and sliding doors with a walkout to the rear yard. The main floor is complete with a laundry room and a 3-piece bathroom with an updated glass-enclosed shower (2023). The hardwood flooring continues upstairs, where you'll find three bedrooms, including a primary with walk-in closet. A 4-piece bathroom with a tub/shower combo completes the upper level. The basement offers unfinished space for storage or future development. The fully fenced backyard includes landscaped green space and a new tiered deck (2025) with plenty of room to relax or entertain. A garage/workshop with stained glass doors adds both charm and functionality. Additional updates include an owned water softener (2022), main water line replacement, vinyl windows (2010), and washer/dryer (2020). Located within walking distance of schools, parks, grocery stores, bus routes, and everyday amenities, this home offers convenience and community in one of Brantford's established neighbourhoods. (id:61852)
RE/MAX Escarpment Realty Inc.
82 Somerset Avenue
Hamilton, Ontario
Welcome home to this charming detached property where classic character meets modern updates. An inviting front porch sets the tone for morning coffee or evening relaxation. Inside, hardwood floors, tall gumwood trim, and a beautiful wood banister staircase highlight the home's original craftsmanship. The bright living room offers plenty of natural light, while the formal dining room with fireplace is ideal for family dinners and entertaining. The updated kitchen features brand-new cabinetry, newer stainless steel appliances, and ample counter space and storage. It flows into a comfortable dinette and a thoughtfully added family room, creating a warm and functional space for everyday living. Upstairs are three generous bedrooms, each with a walk-in closet, offering rare and practical storage. Major updates include all new windows and a sliding glass door, upgraded electrical with breakers, a new furnace, and a new water heater. The fully fenced backyard is perfect for relaxing and entertaining, complete with a patio, pergola, and garden shed. A wonderful blend of charm, space, and modern comfort, this Hamilton home is move-in ready. (id:61852)
The Real Estate Boutique Brokerage
247 Huron Street
London East, Ontario
Excellent Freehold House with Lower Level Apartment Near Western University! Located just a 5-minute walk from Western University (UWO), this prime freehold property offers a rare opportunity in one of London's most desirable and consistently in-demand neighbourhoods. Ideally suited for student housing, this home is situated in a safe, mature area known for long-term rental stability. A bus stop directly outside the property provides convenient transportation to nearby amenities, with restaurants, shopping, and the vibrant Broughdale area all nearby - yet the home remains set on a quiet residential street.The freshly painted 4-bedroom, 2 bathroom, 2.5 story house features a spacious, functional layout designed for shared living. Recent upgrades include a new kitchen and new laminate flooring on the main level with a built in black granite top buffet/sideboard with storage draws in the spacious dining room. The large family room with fireplace offers an inviting common area. Hardwood floors run beautifully throughout the 2nd floor hallway and bedrooms. A loft-style bedroom with vaulted ceilings, windows, closets and laminate flooring provides added privacy on the 3rd floor. Adding further value is a beautifully renovated, self-contained large one-bedroom lower-level apartment with a separate entrance, modern kitchen with bar island, ensuite bathroom, large closet and bright windows. A shared lower-level laundry room includes a new washer and a dryer. Appliances include three fridges, two stoves, microwave, and new built-in dishwasher. A newly paved driveway accommodates up to five vehicles, and the generous backyard offers valuable outdoor space rarely found this close to campus. Consistently rented (currently licensed as 2 units) with strong income history. Financials available upon request. (id:61852)
Harvey Kalles Real Estate Ltd.
152 7th Concession Road E
Hamilton, Ontario
Welcome to your serene country escape! Nestled on approximately 1.7 acres, this charming and beautifully maintained home offers peace, privacy, and modern comfort. Featuring 3+1 spacious bedrooms and a newly renovated kitchen, its perfect for both quiet family living and entertaining. The finished basement with a separate entrance adds extra living space and flexibility - ideal for extended family or guests. Enjoy the beauty of nature from every window or relax on your peaceful property surrounded by mature trees and open space. The oversized shed/workshop provides plenty of room for storage or hobbies. Located in an incredibly quiet area, this property is ideal for anyone seeking a tranquil lifestyle with room to breathe. A true gem - move-in ready and full of country charm! (id:61852)
RE/MAX Escarpment Realty Inc.
