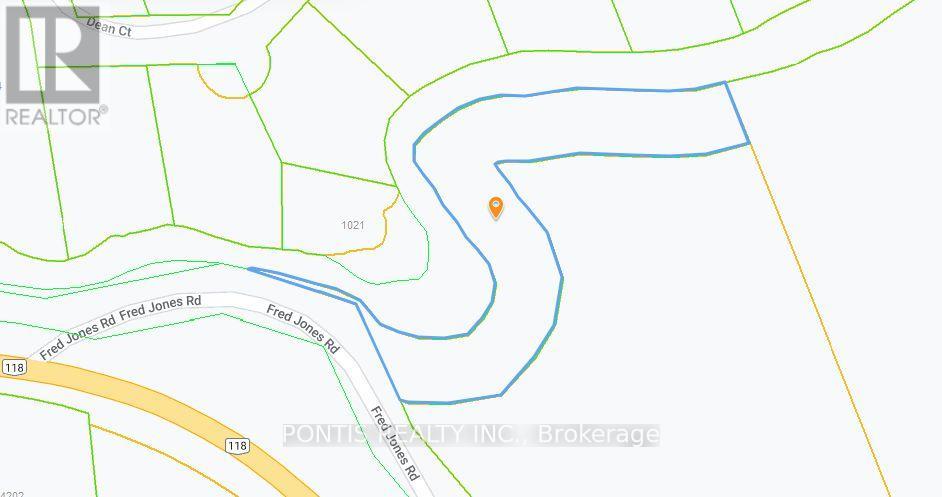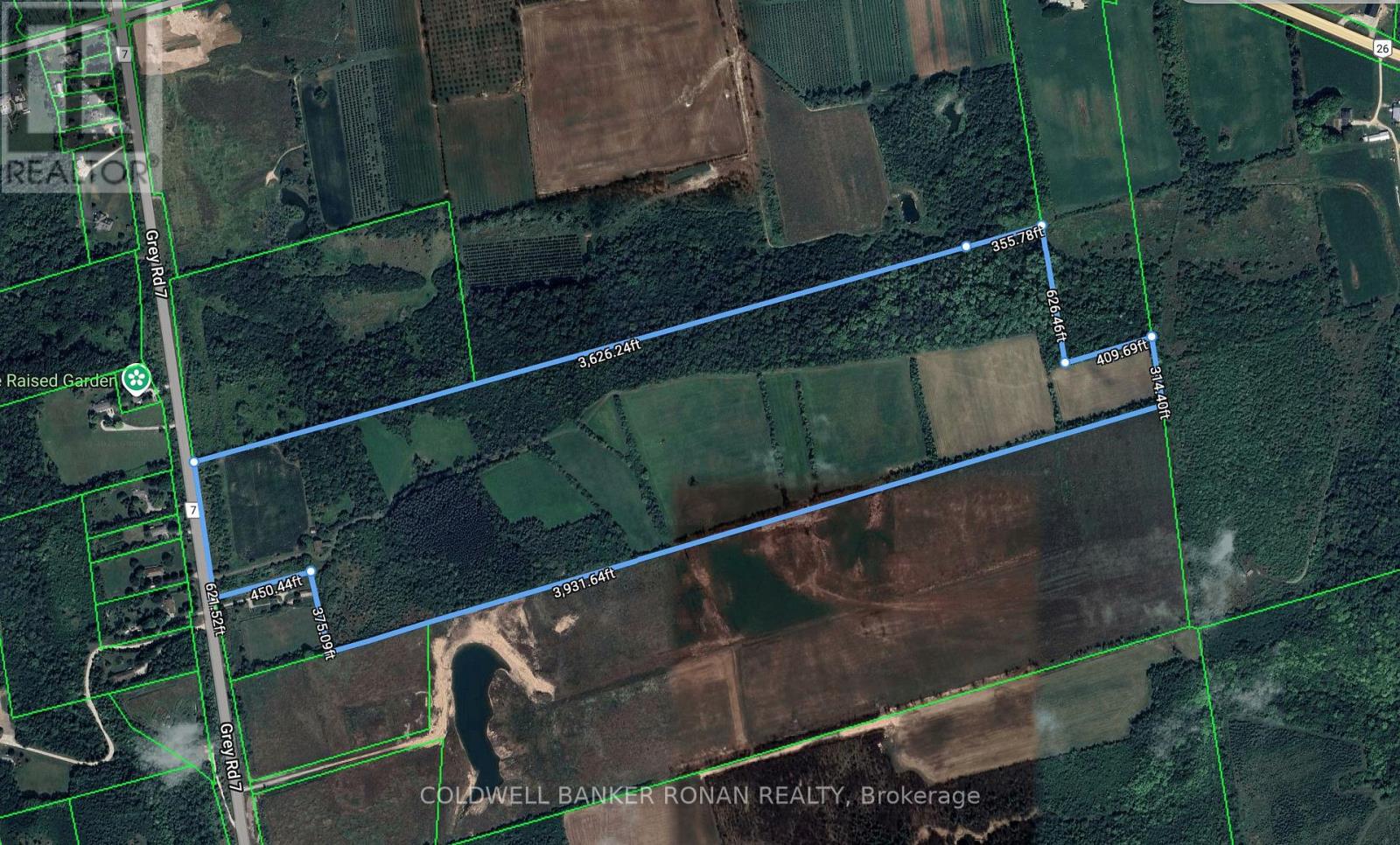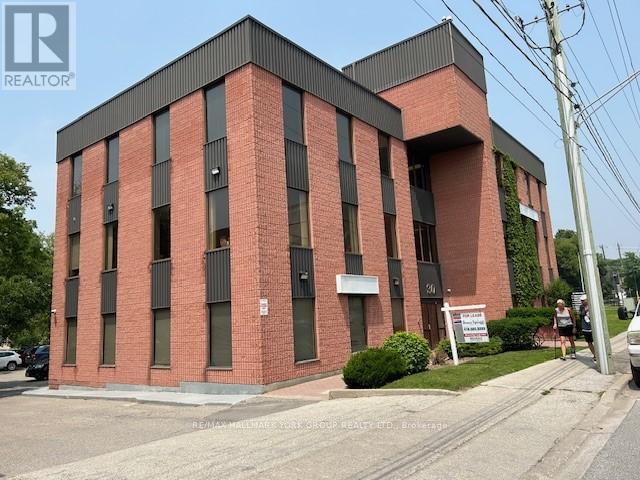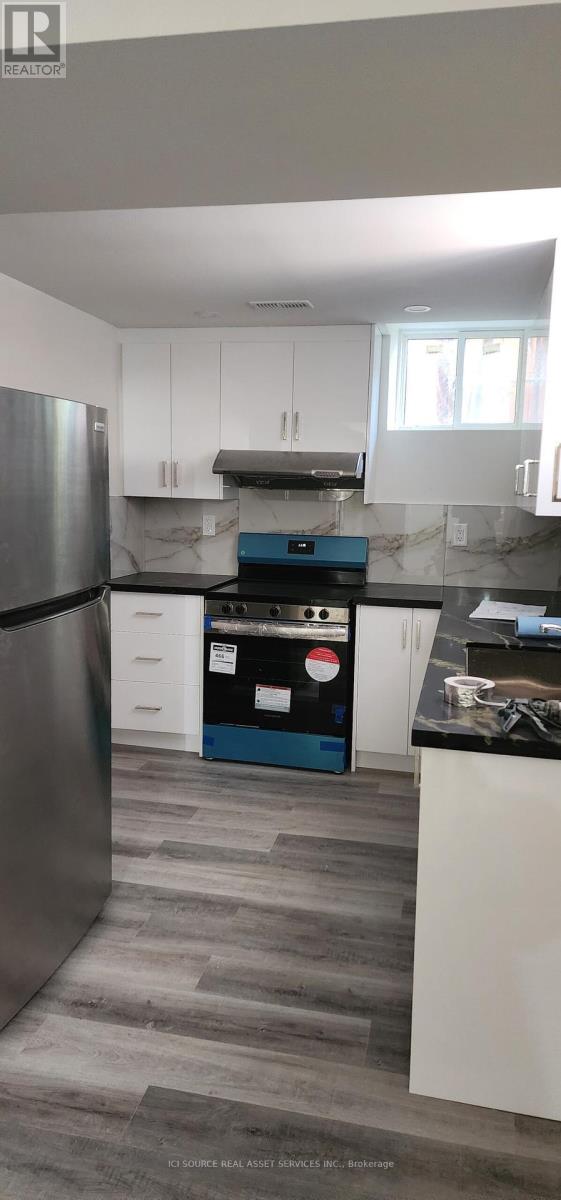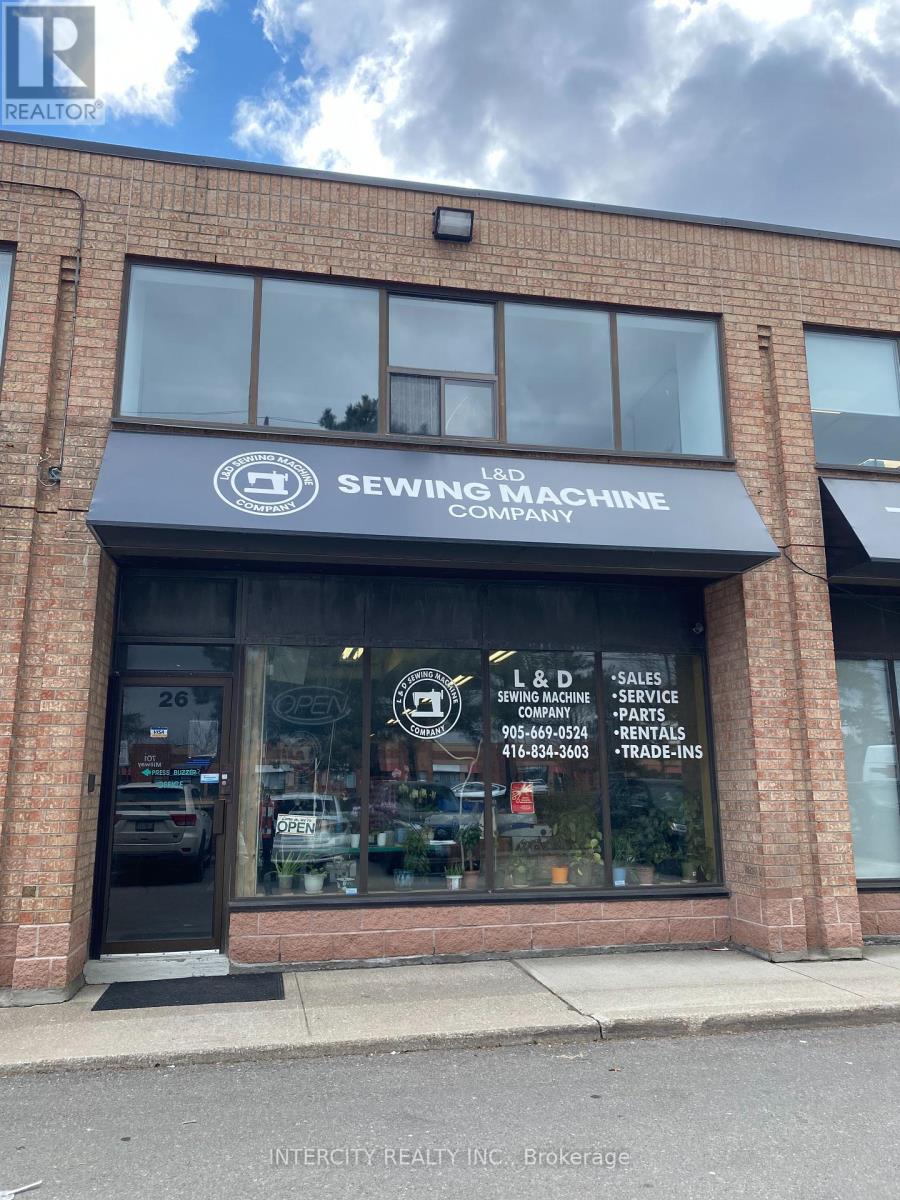852-868 Eglinton Avenue W
Toronto, Ontario
Prime Forest Hill Future Development Site on a 106 x 100 - 104 irregular lot (.245 acres or 10,671.21 Sq. Ft.) located at the Northwest corner of Bathurst and Eglinton next to TD Bank on the East side and the Forest Hill LRT station on west side. Currently improved with 12,460 Sq. Ft. of leasable area containing retail and residential tenants. Short term income while awaiting redevelopment. (id:61852)
Intercity Realty Inc.
303 - 231 Bayview Drive
Barrie, Ontario
2290 s.f. of office space available in a professional office building (can be divided). Building is wheelchair accessible with elevator. Common area washrooms in corridor. Plenty of parking. High Traffic area. Close to Park Place shopping, restaurants, Cineplex. Easy access to Highway 400. Across from Recreational Centre. Minimum 3 year Lease. Utilities included in TMI. Annual escalations. (id:61852)
Ed Lowe Limited
1721 Brock Street S
Whitby, Ontario
A Remarkable Opportunity To Develop An Exceptional Commercial/Residentially Zoned Property Or Land Hold In The Heart Of Port Whitby. Currently Zoned R4C. This Property Has One Of The Best Locations In Whitby. Minutes Away From Go-Station, Public Transit, Close To Highways And Lake Ontario. This Property Currently Has A Great, Fully Livable 2-Storey 3Bed/3Bath Home That Can Also Have An Attractive Rental Income As You Plan For Future Development. **EXTRAS** The Area Is Developing With Tremendous Future Growth Opportunities. Now Is Your Chance. Sit Back And Watch Your Value Grow! (id:61852)
Century 21 Leading Edge Realty Inc.
102 Crumlin Crescent
Brampton, Ontario
This newly renovated basement apartment, located right across from the mount pleasant Go station is perfect fora student , young professional couple. Close proximity to schools, grocery stores and transit. (id:61852)
Century 21 Percy Fulton Ltd.
Con 7 (Pt Lot 19) Fred Jones Road
Dysart Et Al, Ontario
Vacant land 2.75 acre as per MPAC). selling as is buyer and his Realtor will have to do his due diligence. One of the owner is RREA. (id:61852)
Pontis Realty Inc.
0 Burnt River Road
Kawartha Lakes, Ontario
46 Acres In The Middle Of The Town Of Burnt River. Frontage Off Somerville Centre Road And Driveway Is Between 203 & 205 Burnt River To The Left Of The Chain Linked Fence. One Acre Is Cleared With A Trailer On It That Runs Atv Trail At The South Side Of The Property. The Firehall, Post Office, Recreation Center Are Within Walking Distance. Close Proximity To Four Mile Lake, Fenlon Falls And Boat Launch With Waterfront Public Access. (id:61852)
RE/MAX Prime Properties
Pt Lt 11 Con 4, Meaford
Meaford, Ontario
87 acres of vacant land located just south of Meaford. Zoned Rural, this property offers a good opportunity for long-term investment. Approximately 60-65 acres are workable, with good soil suitable for grain, wheat, hay, and corn. Just a 2-minute drive to groceries, shopping, pharmacies, fast food, and other amenities. Land located near built-up area, perfect for land banking in a growing community. (id:61852)
Coldwell Banker Ronan Realty
2140 Charleston Side Road
Caledon, Ontario
Opportunities Are Endless For This Beautiful Picturesque 51.81 Acres Situated Just West Of Caledon Village. Scenic Views, Rolling Terrain & Flat Land, Both Treed & Open Space, Walking Trails, Large Natural Spring Fed Pond, Spectacular Sunsets & Many More Features For Natures Enthusiasts. This Scenic Property Is Ideal To Build A Dream Estate Home & Enjoy Country Living At Its Best. Great Property For Farming, Hobby Farm, Live Stock & Horses For Those Animal Lovers. Buy The Land For Investment Purposes or Consider The Many Income Generating Business Opportunities. Potential To Bring In Excess Soil/Fill. Beautiful Setting For A Retirement Home. Fabulous Location Within Short Driving Distance To Erin, Orangeville & Brampton. Many Nearby Amenities - Golf Courses, Ski Hill, Shopping, Spa Retreats (Mill Croft Spa Retreat), Restaurants, Equestrian Facilities & Much More. Easy Access To Major Highways. Potential Future Use of Land Is Subject To Buyer's Own Due Diligence. **EXTRAS** Extractive Industrial Zoning Allows Buyer Numerous Opportunities. Close To New Erin Glen Subdivision (id:61852)
RE/MAX Real Estate Centre Inc.
1430 County Rd 50 S
Adjala-Tosorontio, Ontario
This picturesque 10-acre parcel of rolling land in Adjala-Tosorontio Township offers stunning, clear views in every direction, making it the ideal location to build your dream home. Conveniently situated just 45 minutes from the Greater Toronto Area, it provides easy access to nearby towns such as Orangeville, Newmarket, Bolton, Alliston, and Hockley Valley. You can visit, walk, or show this vacant land without an appointment or notice, day or night. **EXTRAS** Bright ribbons have been placed just inside the approximate boundaries for identification purposes. (id:61852)
Real Estate Homeward
11b-12b - 12612 Hwy No. 50
Caledon, Ontario
Discover an exceptional office space located directly off Hwy 50, offering unparalleled accessibility for your business. This turnkey office unit is designed with modern, high-quality finishes that create a professional and welcoming environment.The space features an open-concept layout, providing flexibility to tailor the area to your specific needs. Currently connected to an adjacent unit, there is a convenient option to partition the space, including having your own private washroom for added convenience. Mutual entrance with another office tenant. Ample free parking for both clients and staff! The location is perfectly situated within walking distance to bus stops along Hwy 50, ensuring easy commutes for everyone.This office unit is ideal for businesses seeking a move-in-ready solution with excellent accessibility. Dont miss the opportunity to establish your business in this highly desirable location! Many excellent Tenants nearby including RBC, McDonald's, Pizzaville, Rogers, Kumon, Caledon Dental Care, Western Union & more! **EXTRAS** Possible to include 3-4 desks/chairs in lease price, if desired. (id:61852)
RE/MAX Real Estate Centre Inc.
100 - 30 Prospect Street
Newmarket, Ontario
Prime Central Location For Medical / Related Professional Offices * Directly Across From Southlake Regional Health Centre * Public Transit At The Door * Available Immediate or TBA * Bright Mainfloor Front Corner Suite W/existing Private Medical Offices with sinks, Plus Reception / General Office Area, 2 Ensuite 2 pc Washrooms, & Kitchenette * All Utilities (Heat&A/C) Included In Rent * Public Elevator * Also Locked Private Separate Washrooms Outside Suite * (id:61852)
RE/MAX Hallmark York Group Realty Ltd.
L2 - 30 Martha Street
Caledon, Ontario
Are You Looking To Start Your Own Business Or Relocate To Another Area? This 3-Level Building May Be The Right Place For You. Situated In The Heart Of Bolton, You Will Find Sufficient Parking For Tenants As Well As Customers. Ideal For Office Space, Legal Or Medical Profession. Slight Escalation Of Rent In 2nd, 3rd, 4th And 5th Year. UtilitIes Included, Unless There Is An Electrical Panel In The Unit, Then The Tenant Pays Hydro. **EXTRAS** Lots Of Parking; Great Location Close To Highway 50. (id:61852)
RE/MAX Real Estate Centre Inc.
L1 - 30 Martha Street
Caledon, Ontario
Are You Looking To Start Your Own Business Or Relocate To Another Area? This 3-Level Building May Be The Right Place For You. Situated In The Heart Of Bolton, You Will Find Sufficient Parking For Tenants As Well As Customers. Ideal For Office Space, Legal Or Medical Profession. Slight Escalation Of Rent In 2nd, 3rd, 4th And 5th Year. UtilitIes Included, Unless There Is An Electrical Panel In The Unit, Then The Tenant Pays Hydro. **EXTRAS** Lots Of Parking; Great Location Close To Highway 50. (id:61852)
RE/MAX Real Estate Centre Inc.
305 - 30 Martha Street
Caledon, Ontario
Are You Looking To Start Your Own Business Or Relocate To Another Area? This 3-Level Building May Be The Right Place For You. Situated In The Heart Of Bolton, You Will Find Sufficient Parking For Tenants As Well As Customers. Ideal For Office Space, Legal Or Medical Profession. Slight Escalation Of Rent In 2nd, 3rd, 4th And 5th Year. UtilitIes Included, Unless There Is An Electrical Panel In The Unit, Then The Tenant Pays Hydro. **EXTRAS** Lots Of Parking; Great Location Close To Highway 50. (id:61852)
RE/MAX Real Estate Centre Inc.
201 - 30 Martha Street
Caledon, Ontario
Are You Looking To Start Your Own Business Or Relocate To Another Area? This 3-Level Building May Be The Right Place For You. Situated In The Heart Of Bolton, You Will Find Sufficient Parking For Tenants As Well As Customers. Ideal For Office Space, Legal Or Medical Profession. Slight Escalation Of Rent In 2nd, 3rd, 4th And 5th Year. UtilitIes Included, Unless There Is An Electrical Panel In The Unit, Then The Tenant Pays Hydro. **EXTRAS** Lots Of Parking; Great Location Close To Highway 50. (id:61852)
RE/MAX Real Estate Centre Inc.
606 - 344 Bloor Street W
Toronto, Ontario
Incredible location and opportunity. Located on the 6th floor of a 6th office/professional building. Located one building west of Spadina on the north side of Bloor Street. Retail on the main floor. Loads of public parking in the back. Two subway lines at your doorstep. Surrounded by popular coffee houses & restaurants. Building comprised of professional & medical tenants. **EXTRAS** Locked washrooms throughout building for tenants own use. Hydro is extra. (id:61852)
Harvey Kalles Real Estate Ltd.
Bsmt - 85 Maddybeth Crescent
Brampton, Ontario
Brand new legal 2+ den Basement apartment in a prime location in Mavis & Steels, close to Sheridan College. Two large bedrooms, one office room and one bath full washroom, large kitchen with brand new stainless steel appliances. Living room with lots of lighting. Lots of LED pot light with big windows. Backyard is accessible for recreational purposes. Parking facilities and separate laundry in unit is included. The location is close to various amenities and stores; No Frills, Indian/ Pakistani grocery store restaurants, temples, Gurudwar Halal meat store, Outdoor mall, Sheridan college, Go bus, Brampton transit and Hwy401 and 407. Walking distance to major intersection of Brampton Steels X Mavis/Chinguacousy. 2 bedrooms + Office space + 1 Bath. All utilities included. *For Additional Property Details Click The Brochure Icon Below* (id:61852)
Ici Source Real Asset Services Inc.
940 - 11 Innisfil Street
Barrie, Ontario
1700 s.f. of bright office space with ample windows that provide natural light. $3800 plus HST / month with annual increases of $150/mo + HST. (id:61852)
Ed Lowe Limited
2nd Fl - 109 Bayfield Street
Barrie, Ontario
OFFICE SPACE AVAILABLE ON 2ND FLOOR Corner Of Bayfield St/Sophia St, 1344 S.F., 2 -2 Pc Washroom, Kitchen Area, 3 Small Offices And One Large Area, Air Conditioning Units, Includes Radiant Heating, Tenant Pays Hydro and Rent plus H.S.T (id:61852)
Homelife Nu-Key Realty Ltd.
28 Glenorchy Road
Toronto, Ontario
Prestigious Bridle Path Ravine Mansion on Exclusive Enclaves of Glenorchy. Modern French Chateauesque with Renaissance Design. Renowned Hovan-Homes Masterpiece. Soaring 25 Ft Ceiling Anchors Grandeur Foyer and Symmetrical Layout. Upscale Finishes Acclaims Both Contemporary Living & Timeless Elegance. Total Appx 7,366 Sf Luxurious Interior. Above 5,564 sf. Walkout Lower Level 1,802 Plus 3-Car Garage. Upper Four Ensuite Bedrooms, Downstair Guestroom & Nanny's Quarter. Lavish Walk-in & Walk-through Wardrobes. Culinary Maple Kitchen. Hand-painted Royal Library. Salon Style Gallery Hallways. Segmental Arches, Detailed Dormers, Curved Staircase, Cast Iron Accents, and Silk Fabric Walls Consistently Honouring the Homeowner's Fine Taste. Sitting atop of Acres of Lush Glendon Forest & Sunnybrook Park to Enjoy Panoramic Greenery & Private Oasis. Perfect Proximity to Granite Club, Golf Courses, Crescent, Harvergal, T.F.S., U.C.C., Crestwood & Wealth Choice of Top Ranking Public & Private Schools. **EXTRAS** Enhanced Outdoor Living Adored Professionally Crafted Front & Back Gardens, Grotto Patio & Natural Stone Paths, Circular Driveway Extending Long Inner Drive, and An Unparalleled Extraordinary: The Magnificent Ravine !!! (id:61852)
Sotheby's International Realty Canada
504 - 1275 Finch Avenue W
Toronto, Ontario
Discover Unit 504, a modern 1,116 sq. ft. office space in the newly constructed (2019) University Heights Professional Centre. Conveniently located just east of Keele, this unit provides excellent access to Finch West Subway Station, the new LRT transit line, and major highways (400, 401, and 407). Its proximity to York University, Humber River Hospital, and Metro Courthouses makes it a prime spot for medical, legal, or other professional services. One parking included. (id:61852)
Right At Home Realty
A-203 - 670 Balm Beach Road E
Midland, Ontario
Welcome To Midland Town Centre. Units Are Available For Immediate Occupancy. This Upscale Master Planned Development Is Conveniently Located At Sundowner Rd & Balm Beach Rd E. Minutes From Georgian Bay Hospital. The Site Offers Multiple Entrances, Road Signage, And Ample Parking. This Site Features Retail, Medical, Professional Offices And A Designated Standalone Daycare Facility. Great Opportunity To Establish Your Business In This Modern Plaza. **EXTRAS** Immediate Occupancy Available. Ample Parking. Other Units Available And Can Be Combined To Achieve A Larger Space. (id:61852)
Aura Signature Realty Inc.
26b - 665 Millway Avenue
Vaughan, Ontario
Location, Location, Location! Highly desirable area, completely renovated - brand new second floor high visibility office space. Approximately 1,768 Sq.Ft. on second floor with two 2 piece bathrooms, two kitchens, rent includes utilities (hydro, gas, water) and T.M.I., minutes to Hwys 400 & 407, close to Vaughan Metropolitan Centre, 24/7 access, street exposure with large windows - plenty natural light, ample free parking. No warehouse/storage and/or use of shipping doors. Currently in last stages of renovations. **EXTRAS** Tenant is responsible for internet, security, telephone, liability and content insurance. Unit is currently vacant. (id:61852)
Intercity Realty Inc.
26b-A - 665 Millway Avenue
Vaughan, Ontario
Location, Location, Location! Highly desirable area, completely renovated - brand new second floor high visibility office space. Approximately 922 Sq.Ft. on second floor with two piece bathroom, kitchen, rent includes utilities (hydro, gas, water) and T.M.I., minutes to Hwys 400 & 407, close to Vaughan Metropolitan Centre, 24/7 access, street exposure with large windows - plenty natural light, ample free parking. No warehouse/storage and/or use of shipping doors. Currently in last stages of renovations. **EXTRAS** Tenant is responsible for internet, security, telephone, liability and content insurance. Unit is currently vacant. (id:61852)
Intercity Realty Inc.




