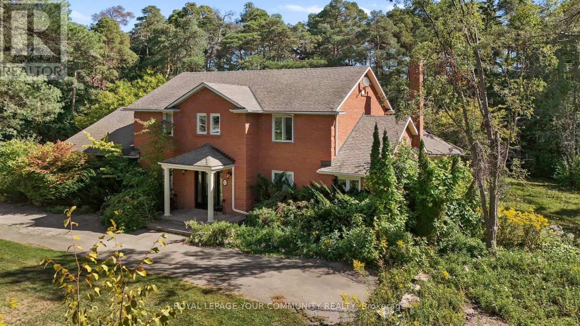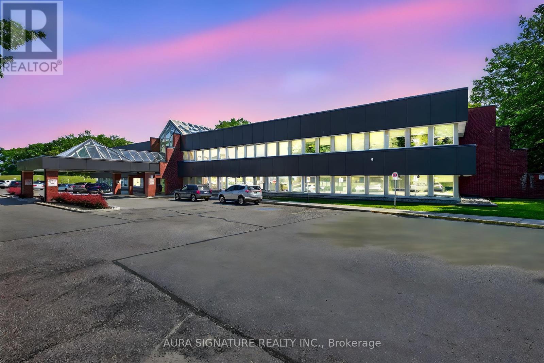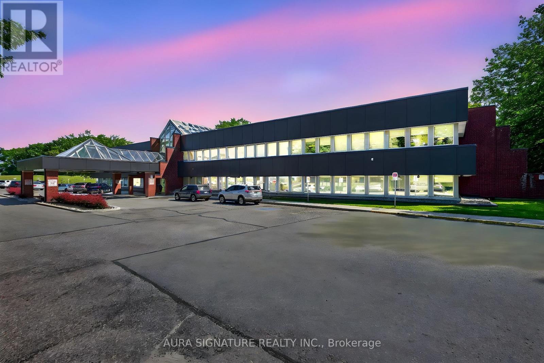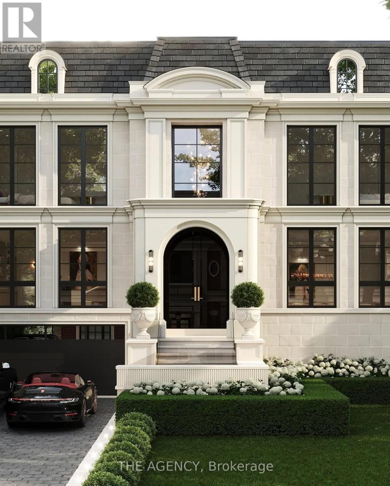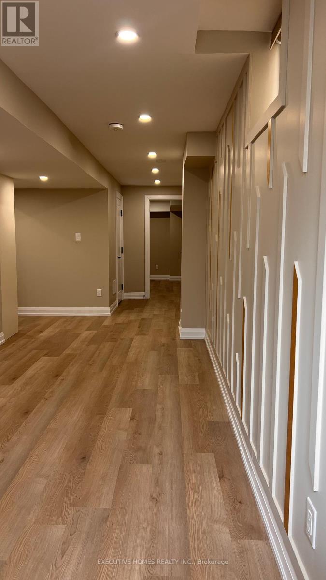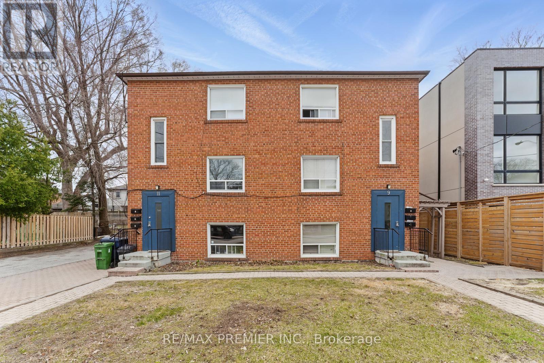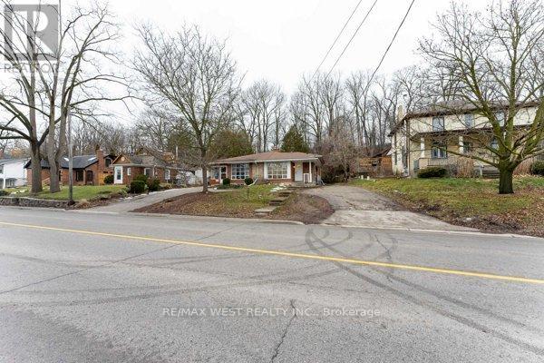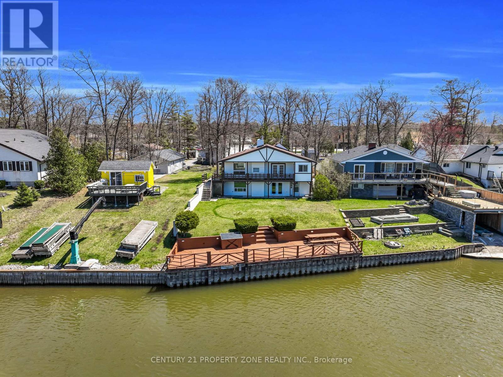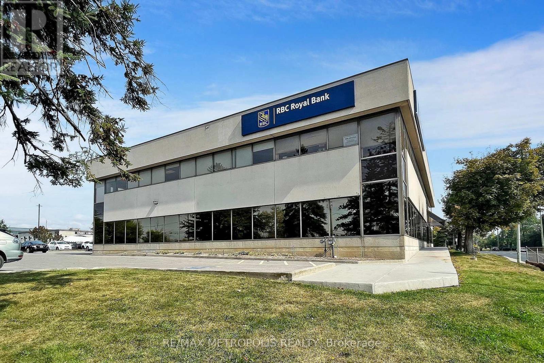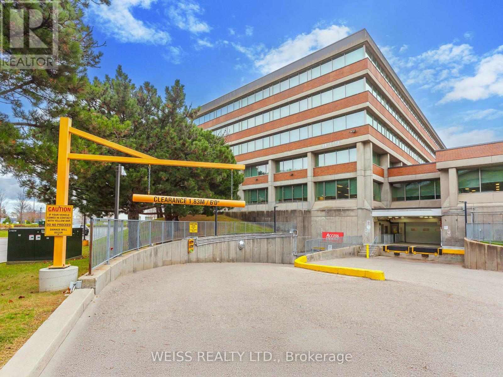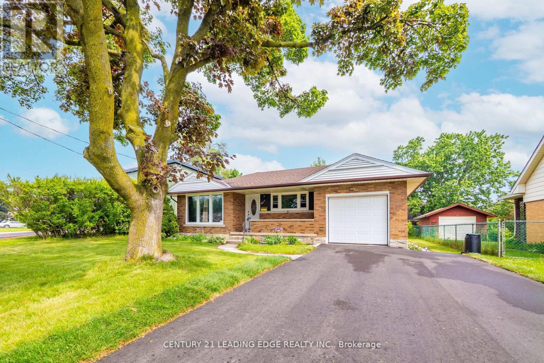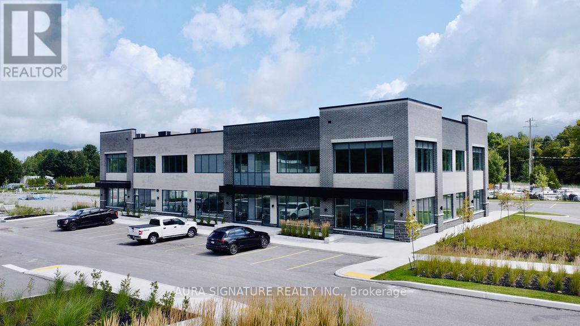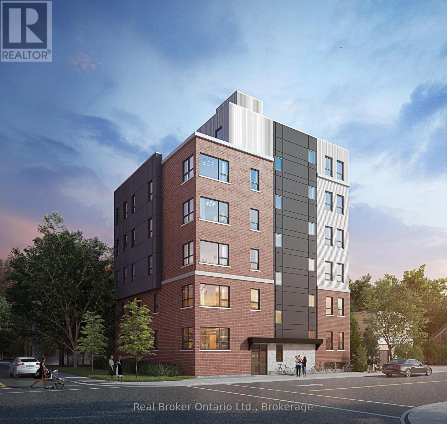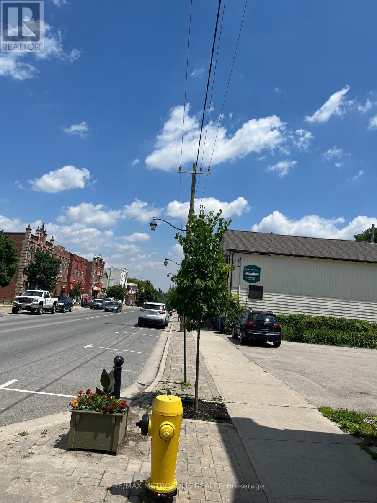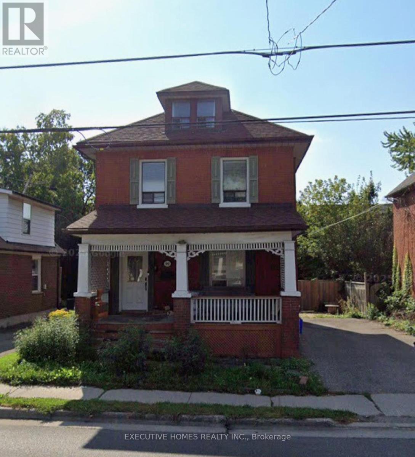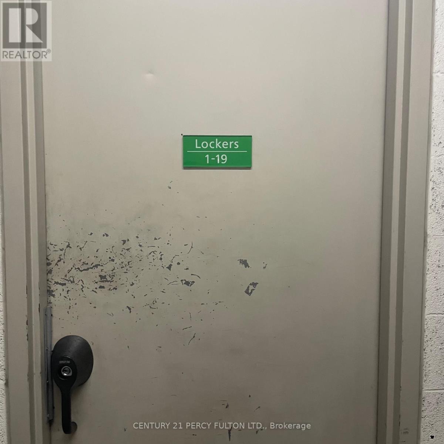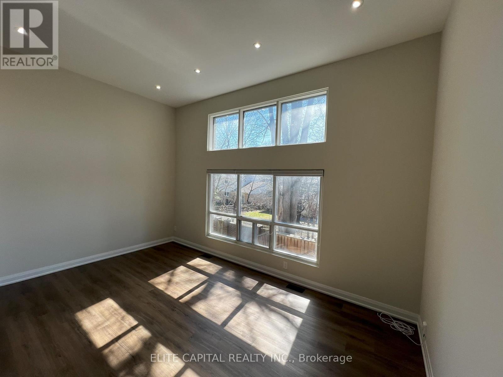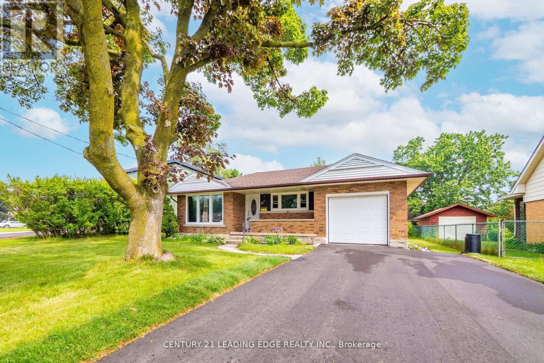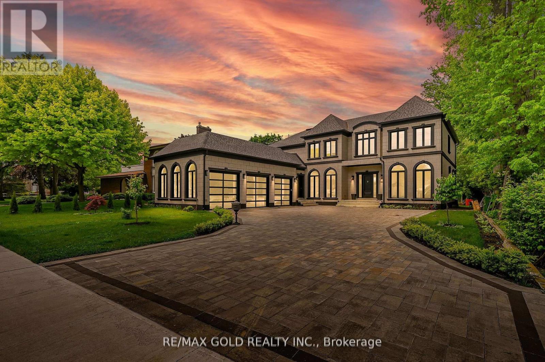52 Beaufort Hills Road
Richmond Hill, Ontario
A Rare Find, full of Charm! Welcome to this fantastic , one of a kind family home situated on a Cul-De-Sac in Beaufort Hills Estates. Bright Open Concept layout w/Eat-in Kitchen w/ W/O to retreat like backyard w/Salt Water Pool. An Entertainer/s Dream! 3,570 sqft Above Ground & 1,615 Sqft Lower Level. Over-sized 1 Acre Lot w/fully fenced Private Yard and Mature Trees. A True Oasis. (id:61852)
RE/MAX Your Community Realty
22 Albert Street
Norfolk, Ontario
The main floor features a large reception area and lobby, a variety of private and general offices, a board room and 4 washrooms. There is a front and rear entrance. Floors : Terrazzo, ceramic tile, carpet Walls: Painted gyproc Ceilings: Suspended ceiling tile Trim: Painted metal. The basement features two large open general office areas, a rear general office, lunch room with a kitchenette and mechanical rooms. Asphalt paved front and rear driveways. Asphalt paved front and rear parking lots. Exterior lighting, Landscaped yards, including mature trees Total land area is 0.83 acres. (id:61852)
Save Max Real Estate Inc.
206 - 240 Penetanguishene Road
Midland, Ontario
Welcome to Huronia Medical Centre one of the Busiest medical centers in Midland being only a few minutes to the hospital, The site features Suites from 670 to 2920 Square Feet and plenty of parking, a convenient covered drop off area, practitioners Include Imaging, dynacare labs, Dentist, hearing aid , and Numerous General Practitioners, the site also includes a Shoppers Drug Mart to Facilitate your Patients needs. (id:61852)
Aura Signature Realty Inc.
Team Hawke Realty
203b - 240 Penetanguishene Road
Midland, Ontario
Welcome to Huronia Medical Centre one of the Busiest medical centers in Midland being only a few minutes to the hospital, The site features Suites from 670 to 2920 Square Feet and plenty of parking, a convenient covered drop off area, practitioners Include Imaging, dynacare labs, Dentist, hearing aid , and Numerous General Practitioners, the site also includes a Shoppers Drug Mart to Facilitate your Patients needs. (id:61852)
Aura Signature Realty Inc.
Team Hawke Realty
158 Gordon Road
Toronto, Ontario
Welcome to 158 Gordon Rd, nestled in the prestigious York Mills neighborhood. Approved building permit ready property allows for a luxurious 6,000+ sq. ft. above grade. This exceptional 60 x 181 foot lot presents a rare opportunity in one of North York's most coveted enclaves. This property offers endless possibilities to renovate, customize, or build your dream home. Surrounded by luxury custom builds, this address combines tranquility with convenience - minutes from top-rated schools, premium shopping and excellent transit options. The property includes a built-in 2-car garage, lush deep backyard, and is positioned near renowned institutions like the Cricket and Granite Clubs. This opportunity to create your forever home in this established, elite community is increasingly rare. Join the distinguished St. Andrews neighborhood with this canvas of possibility. (id:61852)
The Agency
58 Bleasdale Avenue
Brampton, Ontario
Spacious New Basement with separate Entrance. Basement Tenant pays 40 % utilities. Basement Tenant will Clean/Remove snow parking spot on driveway, half portion of drive area, Walkway to basement, Stairs to basement. Absolutely No Smoking and No pets. (id:61852)
Executive Homes Realty Inc.
9-11 Bracebridge Avenue
Toronto, Ontario
A fantastic investment opportunity awaits in prime East York! This fully tenanted, turnkey 6-plex in one of Toronto's most sought-after neighbourhoods is situated on a generous 75 x 100 foot lot. This property consists of five spacious 2-bedroom units and one 1-bedroom unit, providing consistent rental income with minimal upkeep. Conveniently located just steps from the TTC, schools, parks, and a short drive to the Danforth, downtown core, and Woodbine Beach. With approximately $135,000 in yearly net income, this is a low-maintenance addition to any portfolio-ideal for seasoned investors or those looking to break into the multi-residential market. (id:61852)
RE/MAX Premier Inc.
3016 William Cutmore Boulevard W
Oakville, Ontario
Welcome to 3016 William Cutmore Blvd, modern masterpiece built by award winning Mattamy Homes located in the prestigious Upper Joshua Creek. The homes boasts hardwood floors throughout and exquisite oak stairs adding timeless sophistication. The functional layout offers 2659 sqft of sun filled living space featuring 10 ft ceiling on main and 9 ft ceiling on upper floor. The chef's kitchen is beautifully appointed with quartz countertop and oversize quartz island and equipped with stainless steel appliances including a fridge, stove, dishwasher. The upper level is a sanctuary of relaxation. The primary bedroom is a retreat, complete with a spacious walk in closet and a spa inspired ensuite with free standing bathtub glass enclosed shower. Three additional bedrooms, all well sized, share a full bathroom, while conveniently located laundry room adds to the homes practicality. Enjoy the comfort of a modern home in a family-friendly neighbourhood, surrounded by parks, shopping, major highways, and beautiful new schools. (id:61852)
Century 21 Leading Edge Realty Inc.
368 Fountain Street S
Cambridge, Ontario
Welcome Home! This Absolutely Gorgeous Home Has A Very Functional Layout. The Whole House Features Beautiful High End Flooring. New Paint, Two Well Laid Out Kitchen With Quartz Countertops And Backsplash With New S/S Appliances. Great Location Close To All Amenities! One Minute To Highway 401!! All Inclusive Includes High Speed Internet. (id:61852)
RE/MAX West Realty Inc.
1312 River Road W
Wasaga Beach, Ontario
Experience the ultimate riverside lifestyle in this beautifully renovated, all-season riverfront bungalow, set on a deep lot nestled along the scenic Nottawasaga River. Tucked back from the main road and surrounded by nature, this home offers 57 feet of waterfrontage with a steel break wall and a private dock perfect for fishing, boating, or simply unwinding by the water. The main level features new flooring and lighting throughout, a modern galley-style kitchen with granite countertops, and open living and dining areas with stunning water views. Two spacious bedrooms, a full bathroom, and a convenient main-floor laundry complete the layout. The bright, walkout lower level doesn't feel like a basement at all its an ideal in-law suite with its own entrance, a full kitchen, a generous recreation room with a cozy gas fireplace, two additional bedrooms, and a 4-piece bathroom. A double car garage adds convenience, while the detached Bunkie offers extra space for guests, complete with a kitchenette and a 3-piece bath. With an updated electrical panel wired for a generator, this home blends comfort, functionality, and a rare opportunity to enjoy waterfront living year-round. (id:61852)
Century 21 Property Zone Realty Inc.
7481 Woodbine Avenue
Markham, Ontario
Prime 3,200 SF retail/office space on the ground floor at 7481 Woodbine Avenue in Markham. This versatile unit offers excellent visibility and accessibility in a high-traffic location, ideal for a variety of business uses. (id:61852)
RE/MAX Metropolis Realty
90 Wynford Drive
Toronto, Ontario
Gross Lease: Approximately 2 acres of secure, gated parking lot space available, with the flexibility to lease in whole or in divisible portions. Unique opportunity to also lease underground space. (id:61852)
Weiss Realty Ltd.
Lower - 427 Krug Street
Kitchener, Ontario
Newly renovated 2-bedroom basement apartment in a detached bungalow, accessible via a separate entrance at the rear of the house. Less than 10 minutes from downtown and right on the bus route. Kitchen with Electric Stove, Fridge, and Dishwasher. Separate Laundry, One Parking Spot on Driveway. Large private backyard. Close to Major Highways, Public Transit, Schools and All Amenities. Upper Portion Available & Rented Separately. (id:61852)
Century 21 Leading Edge Realty Inc.
B-208 - 710 Balm Beach Road E
Midland, Ontario
Welcome To Midland Town Centre. Units Are Available For Immediate Occupancy. This Upscale Master Planned Development Is Conveniently Located At Sundowner Rd & Balm Beach Rd E. Minutes From Georgian Bay Hospital. The Site Offers Multiple Entrances, Road Signage, And Ample Parking. This Site Features Retail, Medical, Professional Offices And A Designated Standalone Daycare Facility. Great Opportunity To Establish Your Business In This Modern Plaza. (id:61852)
Aura Signature Realty Inc.
Team Hawke Realty
202 Cannon Street E
Hamilton, Ontario
INVESTORS & DEVELOPERSTake Note! Exceptional opportunity to secure a prime corner lot in the heart of downtown Hamilton. Located at Cannon & Cathcart, this approximately 67' x 85' property offers immense potential for residential development. The site is currently vacant with services disconnected, ready for demolition and transformation. A proposed 6.5-storey, 26-unit apartment building is already in motion, with Site Plan Approval well underway. Bonus: an Environmental Risk Assessment is in progress and approved for reimbursement through the Citys ERASE Redevelopment Grant Program. Zoned D5, this lot offers flexibility and vision in a rapidly growing urban market. Don't miss out on this chance to invest in a prime location with endless possibilities! (id:61852)
Real Broker Ontario Ltd.
20 Orico Court
Vaughan, Ontario
Welcome to 20 Orico Court, a breathtaking custom-built estate nestled in the prestigious community of Kleinburg. This luxurious family residence is a true architectural masterpiece, offering over 10,000 sq ft of luxuriously and refined living space plus a fully finished lower level on a sprawling 1.94-acre lot. Designed with elegance and functionality in mind, this home showcases top-of-the-line finishes, premium appliances, and meticulous attention to detail throughout. Step inside and discover a world of comfort and sophistication featuring 8 spacious bedrooms, 7 beautifully appointed bathrooms, a chefs kitchen with a full servery, a private elevator for ultimate convenience, a fully finished lower level with bar, gym, and wine cellar. The property features a spacious 5-car garage with additional ample parking for guests and extended family. Every inch of this residence speaks to timeless luxury and thoughtful design. Experience the perfect blend of opulence and comfort in a home that truly has it all. (id:61852)
Intercity Realty Inc.
1293 Stouffville Road
Richmond Hill, Ontario
Rare opportunity to own an expansive and private ~1-acre lot in a highly desirable pocket of Richmond Hill. Surrounded by luxury estate homes, this property offers excellent long-term potential in a fast-developing corridor. Situated along Stouffville Road near Leslie Street, the location combines peaceful rural living with urban convenience just minutes to Hwy 404, Gormley GO Station, Costco, schools, restaurants, and other amenities. The existing detached bungalow offers 2+3 bedrooms, 2 bathrooms, an open-concept main floor with vaulted ceilings, and hardwood flooring. Enjoy tranquil views of mature trees, a pond, and a ravine at the rear of the lot, offering privacy and a connection to nature. Driveway accommodates multiple vehicles and leads to a spacious front yard. An exceptional opportunity for builders, investors, or families seeking land value with future potential. This is a rare offering do not miss this opportunity! (id:61852)
Century 21 Atria Realty Inc.
109 River Street
Brock, Ontario
RARE COMMERCIAL LOT IN THE HEART OF DOWNTOWN SUNDERLAND BROCK, ZONED C1, A HIDEN GEM WITH SO MANY POTENTIAL AND ZONING AVAILABLE. FULLY PAVED LOT, ALSO ZONED FOR A USED CAR DEALER, GARAGE AND MANNY MORE USES. CURRENTLY USED AS A PARKING LOT. PROPERTY OFFERS MANY USES. ZONING INFO AVAILABLE ON BROCK TOWNSHIP WEBSITE @ WWW.TOWNSHIPOFBROCK.CA/EN/BUILDING-AND-BUSINESSDEVELOPEMENT/ZONING.ASPX. ELECTRICITY WATER & SEWER AVAILABLE (id:61852)
RE/MAX Metropolis Realty
99 Adelaide Avenue W
Oshawa, Ontario
This Beautiful Detached Home In Oshawa Is Close To Transit, Golf Course, Schools, Hospital And Shopping. Property Has Been Nicely Updated And Very Well Maintained. Kitchen Boasts Granite Countertop And New Stainless Steel Fridge, Stove And B/I Microwave. Incl. As Well as Are B/I Dishwasher, washer And Dryer. Mostly Hardwood Throughout. New Furnace & AC ** (id:61852)
Executive Homes Realty Inc.
Locker - 11 Bogert Avenue
Toronto, Ontario
Locker For Sale. Rented Till September. Must Own A Unit In The Building. (id:61852)
Century 21 Percy Fulton Ltd.
15 Jenny Wren Way
Toronto, Ontario
Recently renovated townhome with top quality finishes, hardwood floor & pot lights thru out. New bathrooms, modern family size kitchen w/stainless steel appliances. Large bright & spacious end unit with finished W/O basement to private backyard. Family room can be used as additional bedroom. Master bedroom with 3 pc ensuite, living room with open high ceiling. Convenient location, minutes to Hwy 404, close to all amenities, steps to 24hr TTC, shopping plaza, restaurants & supermarket. Great school zone. (id:61852)
Elite Capital Realty Inc.
211 - 5050 Dufferin Street
Toronto, Ontario
First month rental: $2,000.91 + HST tax. Quality 2nd Floor Walk--Up Offices. Listed Size Is Gross Rentable sq. footage. Net Rental Rate Is For The First Year Of The Term And Is To Escalate $1.00 psf annually. Please Add Management Fee of $1.81 psf to T. & Op. Expenses to calculate total Additional Rent, which is estimated at $12.90 until Aug-31-2026. (id:61852)
Vanguard Realty Brokerage Corp.
427 Krug Street
Kitchener, Ontario
LEGAL DUPLEX!- Two Units-**Attention Multi-Generational Families** Solid Brick Bungalow Situated On a Spacious & Mature 59 Ft Lot. The Main Floor Offers 3 Bedrooms & 1 Bathroom, While The Lower Level Includes 2 Bedrooms & 1 Bathroom. This Property Us Incredibly Versatile. The Basement Apartment Can Be Conveniently Accessed Through The Garage Or The Back Deck. Newly Paved Driveway! Ideal Location .. Less Than 10 Minutes From Downtown And Right On Bus Route. Close to Major Highways, Public Transit, Schools & Amenities. Don't Let this Incredible Chance Pass You by, Schedule Your Showing Today! (id:61852)
Century 21 Leading Edge Realty Inc.
48 Sylvadene Parkway
Vaughan, Ontario
Welcome to 48 Sylvadene Avenue a stunning custom-built residence located in one of Vaughan's most prestigious neighborhoods. This exceptional home offers over 5,000 sq. ft. of luxurious living space and features a rare 3-car garage. Inside, you'll find 5 spacious bedrooms, each with its own private ensuite, soaring 12-foot ceilings, and expansive windows that flood the home with natural light. The elegant, modern kitchen is outfitted with high-end appliances and refined finishes, seamlessly flowing into an open-concept main floor. The fully finished basement is an entertainers dream, complete with a professionally designed second kitchen, home theatre, gym, wine cellar, and direct walkout access to the backyard. This home combines timeless design with modern luxury truly a must-see. (id:61852)
RE/MAX Gold Realty Inc.
