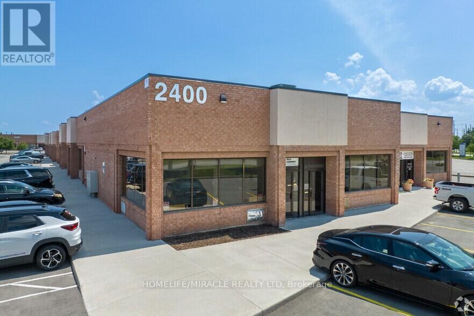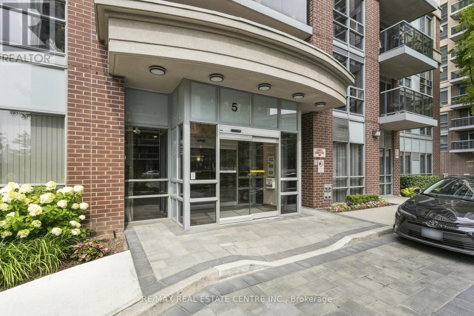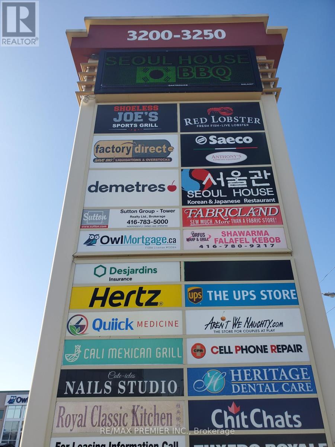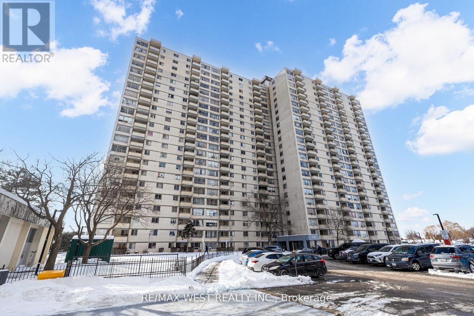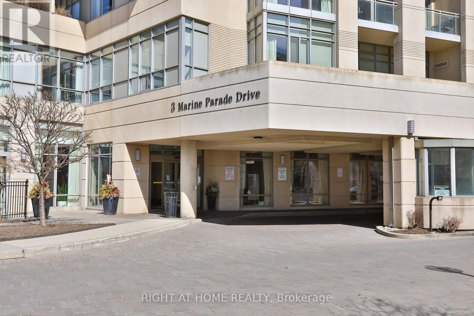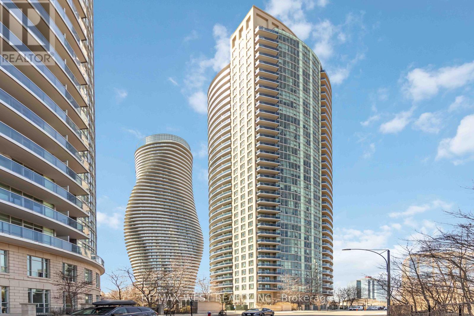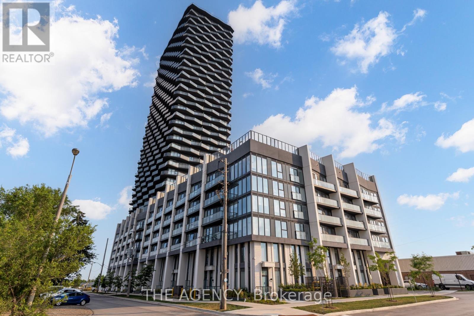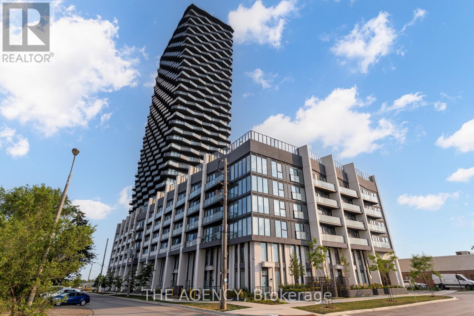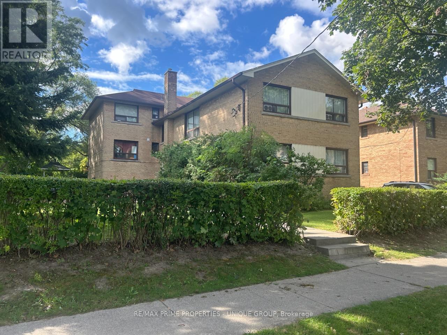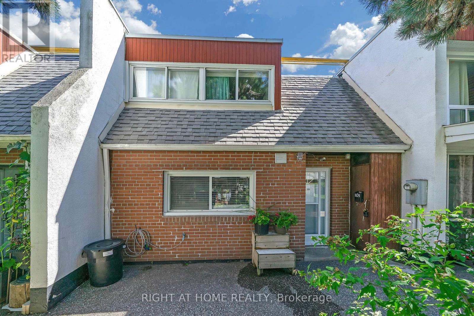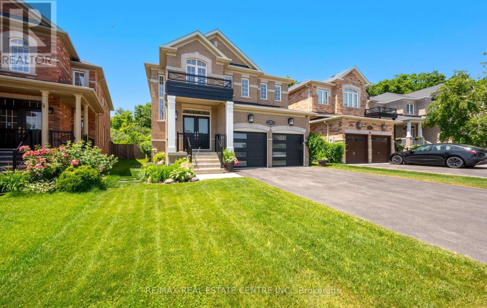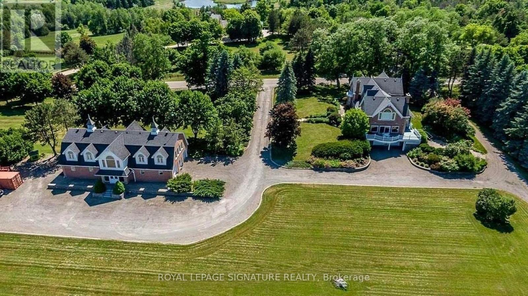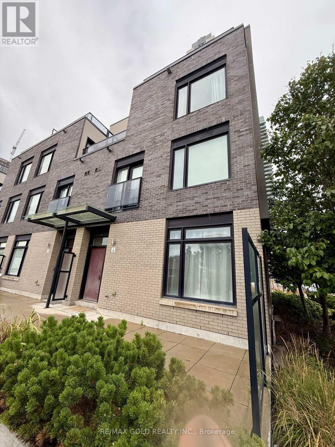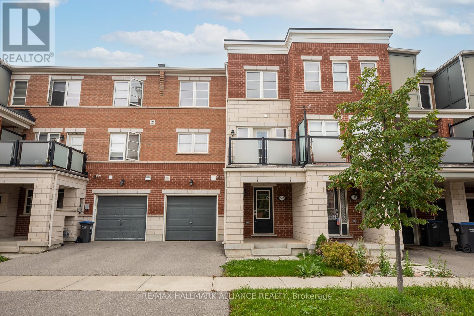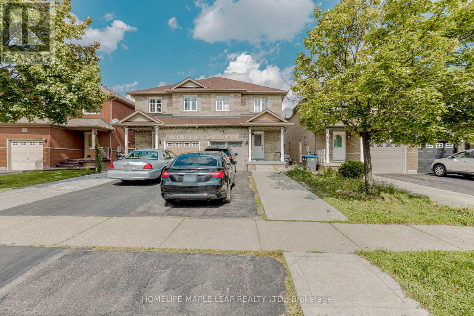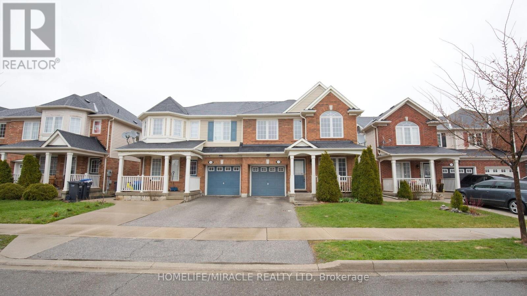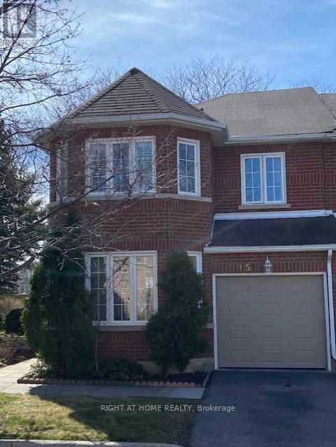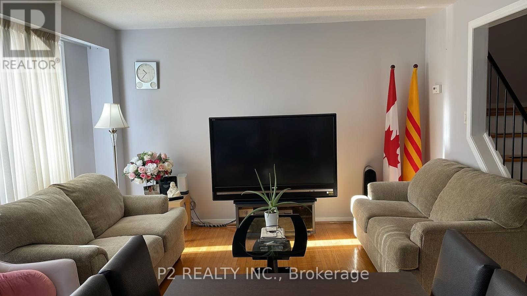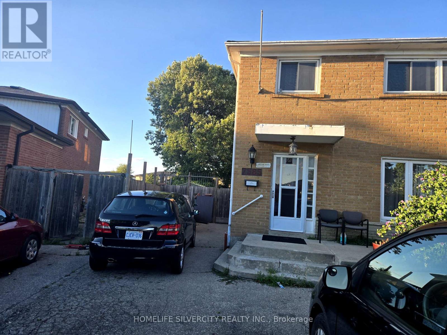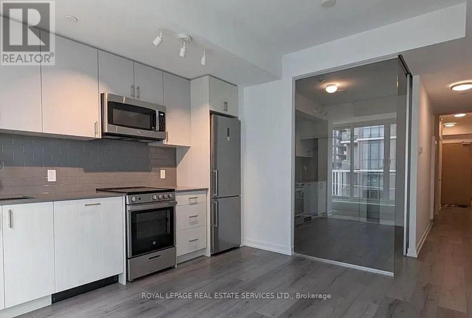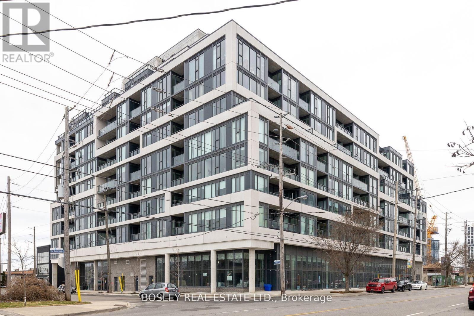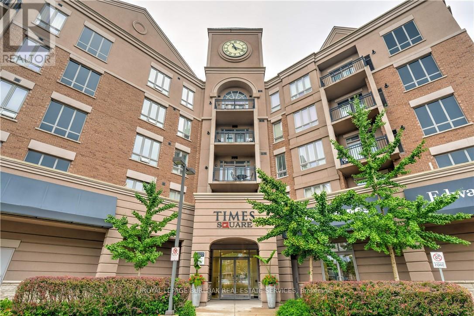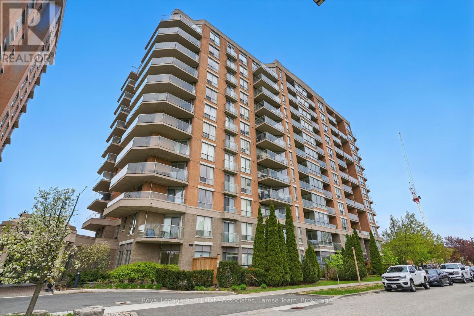13 - 2400 Wyecroft Road
Oakville, Ontario
Well Maintained, Spacious Office in Desirable Location. Lots Of Possibilities, Has A Big Window for signage If Need Exposure, Utilities Are seperate, Can Suit Any Office Business (Lawyer, Accountant, Insurance, Etc.) Or A Showroom. Office Space Finished With Ceramic Tile Flooring And 2Pc Bathroom. (id:61852)
Homelife/miracle Realty Ltd
304 - 5 Michael Power Place
Toronto, Ontario
Must be seen, spacious and bright one bedroom plus den unit. In-suite laundry and oversized den providing a comfortable home office. Large bedroom with floor to ceiling windows and a huge closet. Open concept kitchen includes 4 appliances, built-in stainless-steel microwave, granite countertops with a comfortable eating area. Living/dining boasts floor- to -ceiling windows that walk out to a cozy balcony. Location, Location, situated in the sought after Port Royal community which was named September's Community of the Month by First Service Security. This place is close to everything, Islington station, shops and restaurants, movie theatres and the QEW. Amenities include concierge, gym, billiards room, party/meeting room and visitor parking. (id:61852)
RE/MAX Real Estate Centre Inc.
421 - 3200 Dufferin Street
Toronto, Ontario
Prime office space * Functional layout * Bright window exposure * Abundance of natural light * Conveniently located in a 5 storey Office tower in a busy plaza with Red Lobster, Shoeless Joe's, Cafe Demetre, Hair Salon, Dental, Nail Salon, Edible Arrangements, UPS, Pollard Windows, Wine Kitz, Desjardins Insurance, SVP Sports and more * Situated between 2 signalized intersections * This site offers access to both pedestrian and vehicular traffic from several surrounding streets * Strategically located south of Hwy 401 and Yorkdale Mall. (id:61852)
RE/MAX Premier Inc.
A- Office Area - 1150 Corporate Drive
Burlington, Ontario
Discover a clean, professional office space in one of Burlingtons most sought-after business parks. Located at 1150 Corporate Drive, Unit A, this unit offers a functional layout ideal for professional services, tech, or administrative use. Prime location near QEW & Hwy 403 Bright, open workspace Ample on-site parking Surrounded by established businesses Move-in ready!!! Perfect for businesses looking to establish or expand in a high-exposure, well-connected area. Dont miss this opportunity! (id:61852)
Century 21 Property Zone Realty Inc.
209 - 340 Dixon Road
Toronto, Ontario
Super Clean & Spacious Condo !!! Offering nearly 1,000 sq. ft. of timeless elegance with the potential for future modern upgrades and personal touches. The open-concept living area is bright and inviting, creating a warm and homey atmosphere. A large, private balcony extends your living space year-round, providing a perfect retreat. Lower floor- no need to wait for the elevator!This unit features two generously sized bedrooms, each with its own closet and window for added comfort and privacy**The modern bathroom includes a stylish vanity and spa-like shower heads, offering modern touch**The cozy kitchen combines functionality and flexibility, providing ample storage for pantry essentials and the ideal space to bring your culinary ideas to life. A separate laundry room adds extra convenience and customization options .Great Investment ( positive cashflow possible) as property taxes costing less than a cup of coffee a day and an almost all-inclusive condo fee covering access to amenities and 24-hour security - this home offers incredible value. It also includes one underground parking spot for added convenience .Located in a prime area! This condo is easily accessible to public transit, Toronto Pearson Airport, schools, shopping, and major highways, including the 401, 407, and 427.Seeing is believing schedule a viewing today! (id:61852)
RE/MAX West Realty Inc.
707 - 3 Marine Parade Drive
Toronto, Ontario
Luxury Senior Living One-Bedroom Condo with Premium AmenitiesExperience the best in senior living with this beautifully designed one-bedroom condo featuring an open-concept layout, laminate flooring, and a bright solarium with a walkout to a private balcony.Located in a prestigious community, this residence offers an extensive range of luxury amenities designed for comfort, wellness, and convenience.Building Amenities: Housekeeping Services 24/7 Nurse on Duty Fitness Classes & Wellness Programs Hair Salon & Spa Outdoor Terrace & Social Lounges Fine Dining & On-Site Cafe Concierge & Security Services Recreational Activities & Entertainment Library & Reading Room Mandatory Club Service Package: $1,923.53/month includes access to all premium amenities, daily services, and wellness programs.Enjoy a worry-free lifestyle with everything you need at your doorstep. (id:61852)
Right At Home Realty
406 - 80 Absolute Avenue
Mississauga, Ontario
Don't miss this opportunity to own this spacious, well maintained and super clean 2 bedroom plus den and 2 bathroom condo unit in Mississauga's premier community! This lovely property offers over 1000 sqft of living space. Modern light grey laminate floors covers the entire unit install only 1 year ago. New baseboards and paint give this a unit fresh new look! Enjoy the massive wrap around balcony with access for each bedroom and living area. Master bathroom offers a oversized handicap accessible walk in shower for extra convenience. The building offers an unparalleled amount of amenities which include both indoor/outdoor pools, patio area, basketball court, fully equipped gym, running track, squash courts, multiple party rooms, movie theatre and guest suites. Located just a short walk from Square One shopping mall, parks, great dining and transit with very easy access to major highways. (id:61852)
RE/MAX West Realty Inc.
1802 - 36 Zorra Street
Toronto, Ontario
Welcome to The Luxurious Zorra Condos-elegantly tailored for modern lifestyle and comfort. This beautifully upgraded 1 Bedroom + Den suite offers an ideal blend of style and practicality. Featuring a sleek, modern kitchen, an upgraded washroom, and a spacious den-perfect as a home office or guest nook-paired with a 100? sq? ft west-facing balcony that fills the space with afternoon sunlight. Designer finishes flow throughout the open-concept layout, accentuated by an inviting fireplace, central air conditioning, and laminate (carpet- free) flooring. Enjoy world-class building amenities including a rooftop pool with panoramic views, BBQ area, fully equipped gym, games room, party room, and 24/7 concierge service, all within a vibrant, growing community with quick access to the Gardiner, TTC, Sherway Gardens, and downtown core. The unit boasts over $25K in upgrades (id:61852)
The Agency
1802 - 36 Zorra Street
Toronto, Ontario
Welcome to The Luxurious Zorra Condos-elegantly tailored for modern lifestyle and comfort. This beautifully upgraded 1 Bedroom + Den suite offers an ideal blend of style and practicality. Featuring a sleek, modern kitchen, an upgraded washroom, and a spacious den-perfect as a home office or guest nook-paired with a 100? sq? ft west-facing balcony that fills the space with afternoon sunlight. Designer finishes flow throughout the open-concept layout, accentuated by an inviting fireplace, central air conditioning, and laminate (carpet- free) flooring. Enjoy world-class building amenities including a rooftop pool with panoramic views, BBQ area, fully equipped gym, games room, party room, and 24/7 concierge service, all within a vibrant, growing community with quick access to the Gardiner, TTC, Sherway Gardens, and downtown core. The unit boasts over $25K in upgrades. Available furnished and unfurnished. Parking included! (id:61852)
The Agency
157 Berry Road
Toronto, Ontario
Lovely Four Plex In Excellent Location *** Huge 70 By 120 Foot Lot *** 4 Car Garage Plus 2 Surface Parking Spaces * Large Open Concept 2 Bedroom Apartments (Measurements For Apartments #4 Upper Suite). Income Statement Is Attached * Rents Are Significantly Lower Than Market Value * Unfinished Basement With Fantastic Potential. Apartment One will be Vacant the end of October (id:61852)
RE/MAX Prime Properties - Unique Group
101 - 2901 Jane Street
Toronto, Ontario
Great Opportunity To Own A Beautiful Well-Kept Townhouse In North York Area. Surrounded By Schools, Shopping, Parks, Church ... Hardwood Floor On Mainfloor and Open Concept Kitchen With Quartz Countertop, S/S Appliances And Porcelain Tiles. Large Windows With Ton Of Natural Lights And Excellent Layout. Entrance Door To Private Backyard, Great For Entertaining And BBQ. 3 Large Size Bedrooms Upstair With Big Windows And Closets. Newly Renovated Main Bathroom. New Potlights. Close To All Amenities: Jane Finch Mall, Yorkgate Mall, Restaurant, Grocery Stores, Banking, York University ... Walk To St. Jane Frances Church. Easy Access To Hwy 400, 401, 407 ... 1 Underground Parking. A Must See! (id:61852)
Right At Home Realty
105 Olivia Marie Road
Brampton, Ontario
Premium Ravine Lot - A Rare Offering! Don't miss this exceptional 4-bedroom detached home set on a stunning 220-ft deep lot backing onto a peaceful ravine. Thoughtfully designed with timeless character. It features an impressive open-to-above foyer, hardwood floors, 9-ft smooth ceilings and elegant wainscoting on the main level. The spacious living and dining rooms are ideal for gatherings, while the inviting family room with a cozy fireplace creates the perfect place to unwind. A bright eat-in kitchen offers quartz countertops, a center island, stainless steel appliances, and direct access to the expansive backyard ideal for everyday living and entertaining. The primary suite showcases a luxurious 6-piece ensuite with double sinks, a soaker tub, and a separate glass shower. The professionally finished *LEGAL BASEMENT with a separate entrance adds incredible value, featuring a large recreation room, wine cellar, and modern 4-piece bath perfect for extended family or future rental potential. Step outside to your private backyard oasis, professionally landscaped with a composite deck (2021), gazebo, tool shed, and multiple seating areas to relax or entertain in complete privacy. This home combines location, lot size, and quality upgrades truly a standout opportunity in todays market. (id:61852)
RE/MAX Real Estate Centre Inc.
16067 Heart Lake Road
Caledon, Ontario
Welcome to 16067 Heart Lake Road, an extraordinary 91-acre Caledon estate set amongst prestigious farms and executive country homes. This rare offering blends natural beauty, modern comforts, and endless potential just minutes to town amenities and under an hour to Toronto. A winding drive introduces manicured lawns, perennial gardens, and breathtaking rolling views. At the heart of the property stands a custom renovated 5,000 sq.ft. farmhouse filled with warmth and character. Bright principal rooms, updated finishes, and multiple walkouts invite seamless indoor-outdoor living. Expansive windows frame idyllic views of meadows, treelines, and the sparkling spring-fed pond. The estate includes a multi-use, fully serviced secondary building, currently an office, but easily adaptable to a separate 5-bedroom residence for extended family, guests, or rental potential. This versatile space opens the door to multigenerational living or work-from-home possibilities on a grand scale. Equestrians and hobby farmers will value the lower-level shop, designed to be converted back into horse stalls if desired. The impressive pole barn offers substantial storage for equipment, vehicles, or recreational toys. Rolling acreage provides room for trails, gardens, paddocks, or simply enjoying complete privacy and connection with nature. The property's two driveways allow convenient access and potential separation of uses. Situated within the Oak Ridges Moraine, the setting ensures a lifestyle surrounded by conservation lands, scenic trails, golf, and ski destinations, while remaining close to Caledon Village, Brampton, Orangeville, and major highways. This is more than a property it's a once-in-a-generation opportunity to secure a landmark estate with unlimited flexibility. Whether you envision a private retreat, equestrian haven, family compound, or investment for the future, 16067 Heart Lake Road is a canvas ready to match your dreams. (id:61852)
Royal LePage Signature Realty
10 - 4050 Parkside Village Drive
Mississauga, Ontario
Surrounded By Parks On Both Sides With An Additional $100,000 Invested For Prime Location! This Stunning 3 Bedrooms Three storey end unit Townhome In The Heart Of City Centre Is A Bright S/W Corner Unit With Plenty Of Sun. Many Upgrades T/O, Hardwood Flooring, Crown Molding, Quartz Counters In Kitchen, Spacious Living room, Dining room and family size kitchen. Master W/Spa-Like Ensuite. Huge Walk In Closet, W/O To Private Terrance, Large Window With Clear View.Laundry on 2nd Floor. Easy Access To Underground Parking, Enjoy Beautiful Sunsets From The Large Rooftop Patio. Great Location, Walking Distance To Square One Mall, YMCA, Wal-Mart,Banks, Restaurants, Transit/GO Terminal, Sheridan College, Convenient Access To Qew & Utm. (id:61852)
RE/MAX Gold Realty Inc.
142 Baycliffe Crescent
Brampton, Ontario
Welcome to 142 Baycliffe, a bright and spacious Mattamy-built townhouse in one of Bramptons most sought-after family-friendly communities. This well-maintained home features an open-concept design filled with natural light, creating the perfect setting for both comfortable living and entertaining.The property is ideally located within walking distance to Mount Pleasant GO Station, making it a commuters dream, and is close to elementary schools, parks, playgrounds, the local library, grocery stores, restaurants, and a variety of everyday conveniences. Inside, you'll find generously sized bedrooms, a modern kitchen, and a clean, airy layout that is both functional and inviting. Nestled on a quiet street, this home offers the perfect balance of comfort, convenience, and community living, making it an excellent choice for families or professionals seeking a quality rental. (id:61852)
RE/MAX Hallmark Alliance Realty
35 Ridgefield Court
Brampton, Ontario
A Must See Show Stopper, The Gorgeous Semi-Detached House is nestled Perfectly On A Quiet Court In a Highly Sought-After Vales of Castlemore. The Meticulous 3 Bedroom is Truly Open Concept With A Large Concrete Backyard. The Spacious And Bright Main Floor Is With A Customized Kitchen. The Upper Level Is Also Flooded With Lots Of Light With 3 Spacious Bedrooms. A Computer Niche For Open Office. Extended Driveway And Can Accommodate At Least 2-3 Carss. A Separate Entrance For The Basement From The Side. (id:61852)
Homelife Maple Leaf Realty Ltd.
118 Owlridge Drive
Brampton, Ontario
A Must See Home! Beautiful 2 Storey Semi Detached house In A Very Convenient Location. No House At Back. Close To School, Plaza, Go Station, Parks and many more amenities. Separate Living, Dining And Family Room, Eat In Kitchen With Huge Storage And Brand new (2022) S/S Appliances. New Pot Light (2022). Premium Engineered Hardwood (2022) on main floor, 4 Large Bedrooms On Upper Floor, Freshly Painted (2022). Laundry on 2nd floor. Legal Basement with 2 Bedrooms. (id:61852)
Homelife/miracle Realty Ltd
15 - 6050 Bidwell Trail
Mississauga, Ontario
Over 2000 sq ft. end unit townhome which feels like a semi. Close to shopping, schools and transportation services in established desirable area of East Credit, Mississauga (Britannia/Creditview). Being leased under power of sale (mortgage default) "as is, where is". (id:61852)
Right At Home Realty
Unknown Address
,
Step into this charming condo townhouse that feels just like a semi. Perfect for families or investors looking for extra rental income. Ideally situated close to schools, parks, shopping, and transit. The main floor feature a bright, open-concept layout with a combined living and dining area, ideal for everyday living and entertaining. Upstairs, you'll find three generously sized bedrooms, each filled with natural light and offering serene views of the surrounding greenery. Enjoy the spacious backyard and take advantage of the low maintenance fees. Don't miss out on this beautiful home - book your showing today and picture your future here! This home offers both comfort and convenience. (id:61852)
P2 Realty Inc.
7585 Wrenwood Crescent
Mississauga, Ontario
Stunning 4-bedroom home with a fully finished 2-bedroom basement apartment. Features a brand-new kitchen and new hardwood flooring on the main level. Situated on a large pie-shaped lot with one of the biggest backyards in the area. Spacious driveway accommodates up to 8 vehicles. Located in a prime neighborhood close to public transit, major highways, Westwood Mall, schools, grocery stores, a community center, and within walking distance to a church. This income-generating property is a fantastic opportunity for first-time home buyers or savvy investors. Priced to sell motivated seller! (id:61852)
Homelife Silvercity Realty Inc.
413 - 1195 The Queensway
Toronto, Ontario
Welcome to The Tailor Condos where modern elegance meets everyday convenience. This bright and spacious 1+Den, 560 SF suite is thoughtfully designed with soaring ~9ft ceilings, floor-to-ceiling windows, and an open-concept layout that maximizes light and functionality. The sleek kitchen features contemporary cabinetry and integrated appliances, while the versatile den offers the perfect space for a home office, study, or guest area. Located in Etobicoke's fast-growing Queensway community, you'll have gourmet dining, cafés, and everyday essentials at your doorstep with IKEA, Costco, Starbucks, and Sherway Gardens just minutes away. Transit riders will love the quick bus ride to Islington Subway Station, while motorists enjoy seamless access to the Gardiner Expressway and Hwy 427. For leisure, nearby Queensway Park and Lakeshore trails offer plenty of outdoor escapes. (id:61852)
Royal LePage Real Estate Services Ltd.
612 - 859 The Queensway
Toronto, Ontario
Gorgeous Large 1 Bedroom + Flexible Den/Living Area Loaded With Upgrades And An Unobstructed South Facing Lake View ! Parking And Locker Included ! Perfect Layout allowing flexibility for modern living | Every detail thoughtfully planned and tastefully finished | Sunlight fills the space through large floor to ceiling south facing windows | Smooth 9 Ft ceilings | Upgraded Kitchen Quartz Backsplash And Countertop, Oversized Quartz Kitchen Island, *Full Size Appliances*, Main Bath Finished With Quartz Counter And Backsplash, Porcelain Tiles, And A Built In Linen Closet For Additional Storage | Amazing Amenities: 24 Hour Concierge*, Gym, Yoga Room, Party Room, Visitor Parking, Kid's Play Area, Outdoor BBQ, Dining, and Lounge Areas | Steps To TTC, QEW/427, Costco, No Frills, Craft Breweries, Starbucks, Famous Sushi Kaji & Tom's Dairy Freeze, Queensway Park W/ Skating Pad, Ford Hockey Centre, Humber Parklands & Trails, And All The Best Of City Living | (id:61852)
Bosley Real Estate Ltd.
111 - 5327 Upper Middle Road
Burlington, Ontario
Welcome to Times Square Condos! This bright and inviting 1 bedroom + Den main floor condo has so much to offer, including peaceful ravine views right outside your window. Inside, you'll find 9.5' ceilings, hardwood floors, pot lights, and a granite countertop kitchen that's perfect for everyday living. The generous den makes a great home office, study space, or even a small guest room, and the extra-wide bathroom adds comfort and convenience. You'll also enjoy 1 parking spot located close to the elevator and a locker for extra storage. The building is well cared for, with low fees and great management. Located close to Bronte Creek Provincial Park, schools, shopping, dining, and quick highway access, it's the perfect spot for both nature lovers and commuters. A wonderful opportunity to own in a great community. (id:61852)
Royal LePage Burloak Real Estate Services
709 - 1140 Parkwest Place
Mississauga, Ontario
Welcome to #709- 1140 Parkwest Place, a rare offering of a unique 2-bedroom condo with stunning unobstructed park, lake and skyline views in desirable Lakeview! This completely renovated condo offers a perfect blend of comfort, modern finishes, and lifestyle convenience. Step inside to a bright and welcoming east-facing suite with a thoughtfully designed layout that includes 2 spacious bedrooms, 1.5 bathrooms, an open-concept living and dining spaces, a freshly painted interior and is finished with upgraded light fixtures and custom solar blinds. The stylish modern kitchen is equipped with stainless steel appliances, white shaker cabinetry with pot drawers, black quartz countertops, and a mirrored backsplash- an ideal space for both entertaining and everyday living. The primary bedroom retreat features a walk-in closet with organizer, an additional mirrored storage cabinet, and a private 3-piece ensuite with an acrylic soaker tub and vanity. The versatile second bedroom, currently used as a home office, has wall-to-wall mirrored storage cabinets, offering abundant space for organization. The powder room provides a sleek vanity and storage closet for added functionality. Additional conveniences include ensuite laundry, a large storage closet, and upgraded bathroom wall cabinetry. Enjoy outdoor living on the private balcony with natural gas BBQ hookup and gorgeous views. Nestled in a quiet, well-managed building with 24-hour concierge service, this elegant suite is situated within close proximity to Port Credit and Long Branch GO Stations, lakeside trails, major highways, and the vibrant shops and restaurants of Port Credit Village. With its bright interiors, modern upgrades, and fantastic location, this condo offers a rare opportunity to enjoy comfort and convenience in a peaceful yet connected community. (id:61852)
Royal LePage Real Estate Associates
