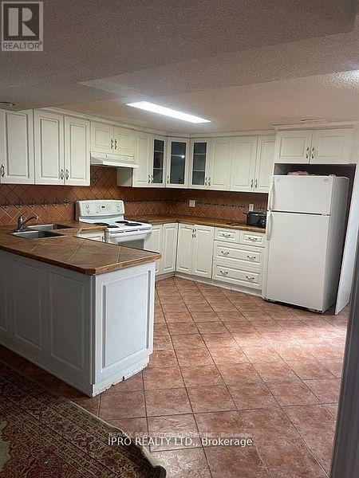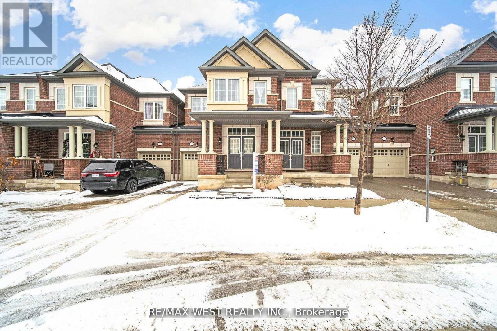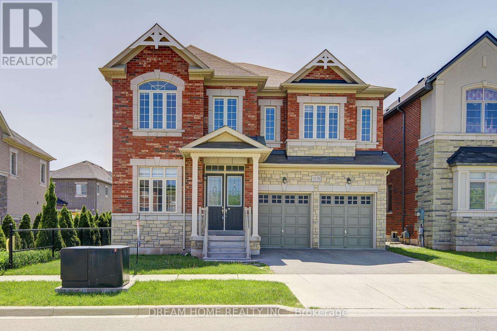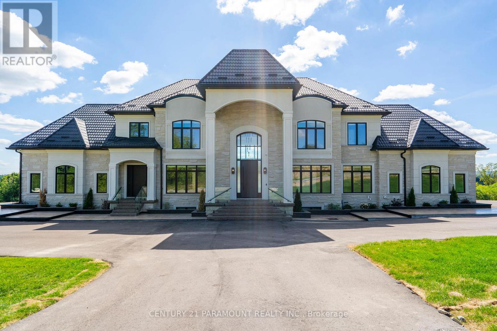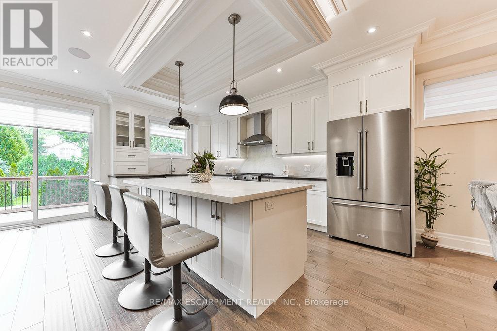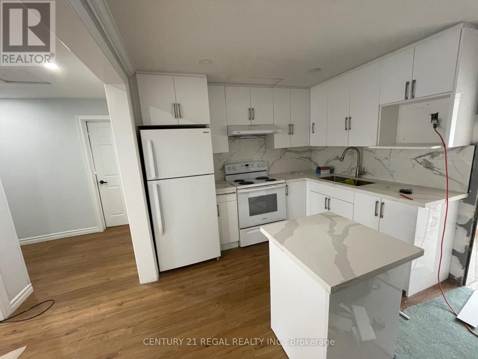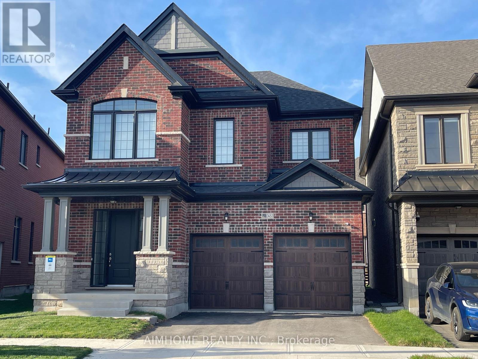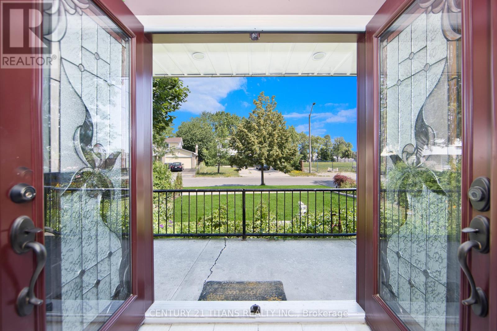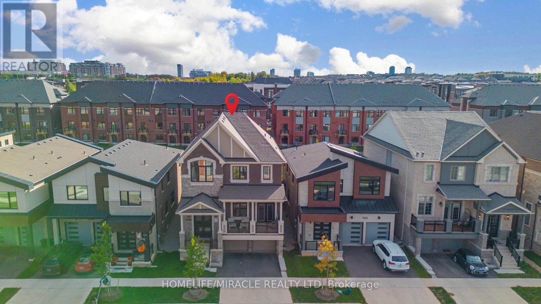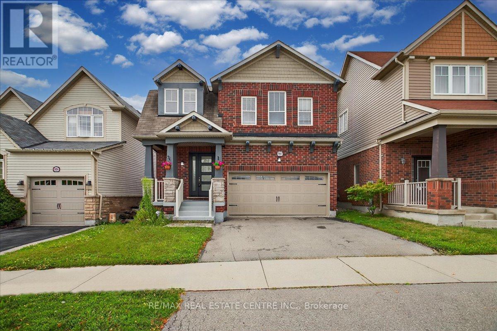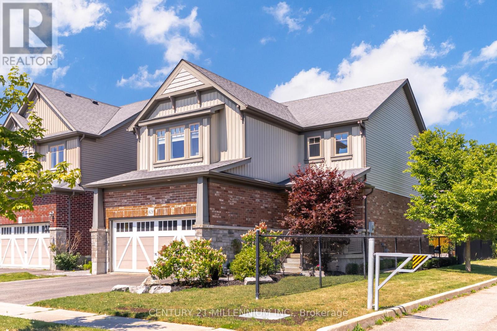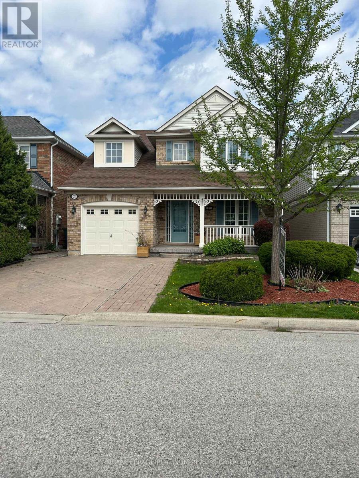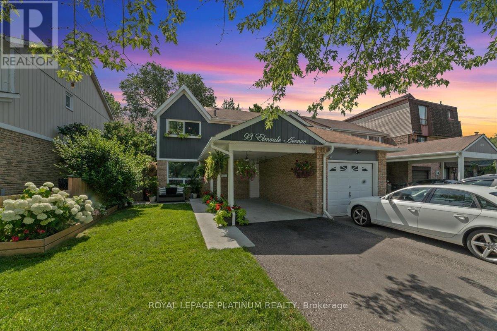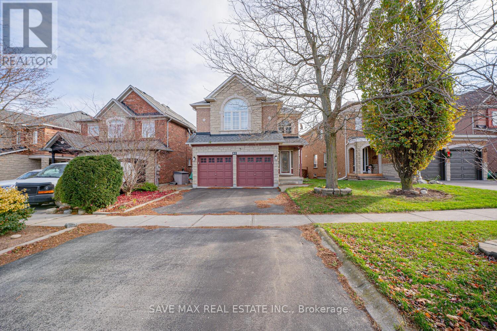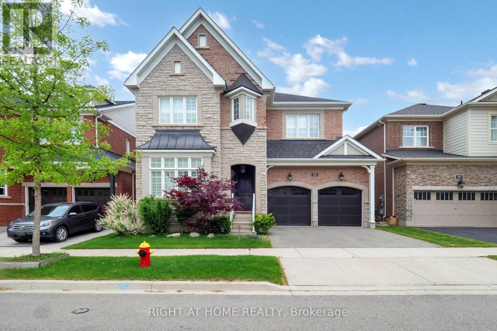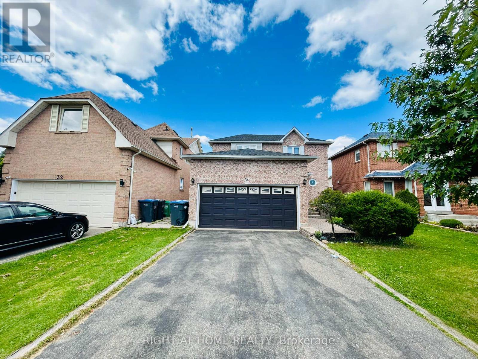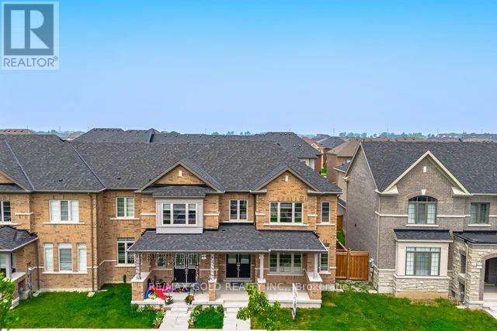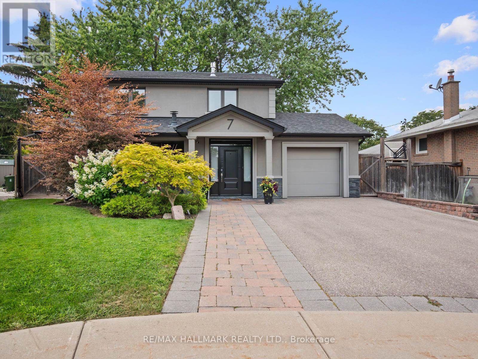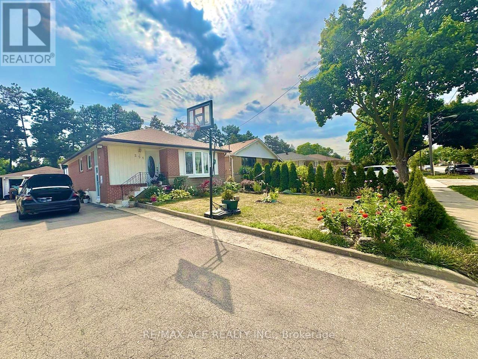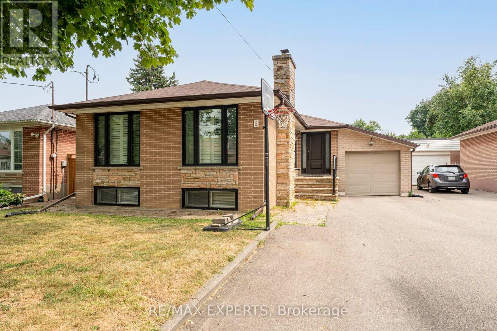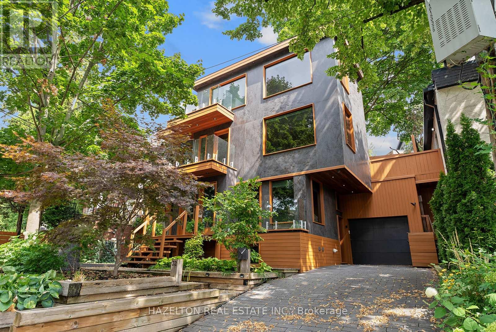Bsmt - 824 Preston Manor Drive
Mississauga, Ontario
Family Oriented neighborhood very convenient location. Close to heartland, 401, 403. Open Concept kitchen lots of cabinetry, dining and living. One parking included. Looking for a small family, new immigrant welcome. All utilities shared. (id:61852)
RE/MAX Real Estate Centre Inc.
213 Sarah Cline Drive
Oakville, Ontario
PRICE TO SELL BEAUTIFUL 4-BEDROOM FREEHOLD TOWNHOME IN OAKVILLE. Welcome to this well-maintained 4-bedroom, 4-bathroom freehold townhome, perfectly located in .One of Oakville's most desirable neighborhoods. Offering 1,770 sq. ft. of functional living space, this home is designed for comfort and convenience. The bright, open-concept main floor features 9 smooth ceilings, pot lights, and hardwood floors throughout. The modern kitchen includes granite countertops, a stylish backsplash, spacious island, stainless steel appliances, and a sunlit eat-in area with a walkout to a fully fenced, interlocked backyard perfect for family gatherings. Upstairs, the primary bedroom features a walk-in closet and a private ensuite, while the additional bedrooms are spacious and filled with natural light. The professionally finished basement adds extra living space, complete with a 3-piece bathroom, ideal for a home office, gym, or recreation room. This is a rare opportunity to own a freehold 4-bedroom townhome in a prime Oakville location close to schools, parks, shopping, and major highways. (id:61852)
RE/MAX West Realty Inc.
53 Abbey Road
Orangeville, Ontario
Fabulous 4-Bedroom Family Home Backing Onto Conservation in Orangeville!Welcome to this beautifully maintained home in one of Orangeville's most sought-after neighbourhoods, offering the perfect blend of style, comfort, and function. A stamped concrete driveway, stairs, and walkway (2019) lead to a grand front entrance with vaulted ceiling and ceramic flooring. The open-concept main level features a spacious living room with abundant natural light and a cozy gas fireplace, an oversized eat-in kitchen with breakfast bar and walkout to a newer deck, railings, and fenced backyard. A versatile dining room, hardwood flooring, and a 2-pc bath complete the main floor, with direct access to the 2-car garage from inside and convenient loft storage in the garage.Upstairs, the primary suite impresses with a large walk-in closet, 4-pc ensuite with soaker tub and separate shower. Three additional generously sized bedrooms provide plenty of space for a growing family. The finished lower level offers a recreation room, perfect for entertaining guests.This move-in ready home combines family living with a serene setting backing onto conservation land. Recent Renos include Hardwood floor and baseboards, staircase(2023), Windows(2023), Attic insulation(2024), Water softener (2025), Garage door and opener(2024). The home is carpet free! (id:61852)
Century 21 Green Realty Inc.
3178 Buttonbush Trail
Oakville, Ontario
Luxurious 5-Bedroom Home Facing Park | South-Facing | Ideal In-Law Suite on Main Floor. Nestled on a quiet, tree-lined street in prime Oakville, this is 3,573 sqft of elegant living space, ideally designed for multigenerational family living. Located directly facing a peaceful neighborhood park, it offers both tranquility and convenience, with easy on-street parking and no noise from busy playgrounds. 10-ft ceilings on main floor, 9-ft on second airy and bright throughout. Premium hardwood floors and oak staircase, with upgraded pot lights. Oversized quartz island, stylish backsplash, and sunlit breakfast area with walk-out to south-facing backyard. Main floor includes a full 3-piece bathroom and a flexible bedroom/office perfect as in-law suite or home office, highly suitable for families with elderly parents. All four upstairs bedrooms come with private ensuite. Second-floor laundry room for added convenience. Unique corner-like positioning with extra windows on the side thanks to the adjacent pedestrian walkway not a "sandwich home", offers exceptional natural light and privacy. Steps to top-ranked schools, parks, scenic trails, and local amenities. Minutes to Hwy 403, 407, QEW, and 401 ideal for commuters. Close to Oakville Trafalgar Memorial Hospital, shopping plazas, restaurants, and more. This is a rare opportunity to own a sun-filled, thoughtfully designed family home in one of Oakville's most sought-after, well-established neighborhoods. The main-floor suite makes it especially appealing for South Asian families seeking comfort for multi-generational living. (id:61852)
Dream Home Realty Inc.
16322 Hillview Place
Caledon, Ontario
Discover this one-of-a-kind estate on 2.76-acres, nestled in the heart of a multi-million dollar Palgrave community. Providing panoramas of the majestic conservation park,the home spans over 10,000 sqft 7032+3000 sqft fully finished walk out basement. Upon entrance, you are welcomed by a grand foyer, boasting 22 feet ceiling,accompanied by a 23 feet ceiling in the cozy yet elegant family room. Classic hardwoodflooring in a herringbone pattern is complemented by floor to ceiling custom walnut and stonefireplace.With colours and design tastefully chosen to create a luxury atmosphere, while alsoinspiring warmth and comfort, a matching chef gourmet kitchen greets you, complemented byquality appliances, natural stone countertops, and a custom designed kitchen island. A fully functional spice kitchen to align with all your culinary ventures whichextends to a year round, heated and air conditioned deck, with panoramic views of theHills.The main floor features a professional home office, with its own entrance to the house, and two mudrooms boasting elegant carpentry . Access to the second floor is via the state-of-the-art floating staircase, finished with glass railings. Upstairs, the masterbedroom features its own spa-like ensuite, a tasteful walk in closet, and its very own terracewith unmatched views. All bedrooms also come with custom walk-in closets and unique ensuites.Additionally, access to the laundry room, with elegant and practical cabinetry.The lower level is paradise for entertainment and joy, featuring a high quality home theatre,a wet bar,wine cabinet, a home gym, and two bedrooms each with their ensuites. Theestate boasts a fully walk out basement, coupled with a loggia, which ensures seamless outdoor-indoor living,is pre-prepared for a three story elevator and is custom designed to ensure seamless accessibility and comfort.This estate tells a story, and balances warmth, comfort, and luxury with ease, truly making ita home to cherish. (id:61852)
Century 21 Paramount Realty Inc.
34b Pine Avenue N
Mississauga, Ontario
This beautifully upgraded home in Port Credit, one of Mississauga's most sought-after neighbourhoods, offers the perfect blend of luxury and functionality. With the potential for extra rental income or a private in-law suite, it features a separate basement entrance. The spacious semi-detached design includes an open-concept main floor with a gourmet kitchen, elegant mouldings, and sunlit living and dining areas, ideal for modern living. The luxurious primary suite is a standout, complete with coffered ceilings, custom built-ins, and a spa-like ensuite. Generously sized bedrooms and a fully finished basement with a large bedroom, full bath, and private walk-up entrance provide versatile space for family, guests, or tenants. (id:61852)
RE/MAX Escarpment Realty Inc.
215 B Queen Street S
Mississauga, Ontario
4 Bed, 2 Bath in the Heart of Streetsville, Directly Overlooking Queen and Main. Unique Property with Brand New Renovations and Plenty of Space for Comfort. Ideal for Any type of Tenant that's looking to be in a Most Convenient of Location, for Work and/or Lifestyle. Plenty of Restaurants, Boutiques, Shops, Transit, All at Your Doorstep. GO Station is minutes away. Students Welcome. Newcomers Welcome (id:61852)
Century 21 Regal Realty Inc.
3453 Mosley Gate S
Oakville, Ontario
Absolutely Stunning One Year New Home In Upper Oakville With 4 Beds And 4 Baths. Front On South With Sunny And Bright Family Room And Master Room. Enjoy the 10 Ft Ceilings & Open Concept Layout On The Main Level, The Updated Kitchen W/ Oversized Stone Countertops and Island, High End Appliances. Open Family Room With Fireplace, The Den Is Perfect For Working From Home. Upstairs 4 Spacious Bedrooms, Boasting 2 Ensuites Including A 6 Pieces Master Ensuite, Semi Ensuite For The Rest Two Rooms. H.R.V System. Mins To Hwy 403,407, Qew, Go Station, Parks, Shopping & Top Rated Schools. (id:61852)
Aimhome Realty Inc.
7606 Netherwood Road
Mississauga, Ontario
Beautifully maintained 3+1 bedroom, 2.5 bathroom detached back-split bungalow located just minutes from Toronto Pearson International Airport. This upgraded home features a sleek modern kitchen with stainless steel appliances, hardwood flooring, and ceramic tiles throughout. The main floor offers a spacious open-concept living and dining area, with laundry conveniently located near the bedrooms. A fully self-contained 1-bedroom basement apartment with a separate entrance, full kitchen, living area, and bathroom provides excellent rental income potential and is currently occupied by a reliable young couple willing to stay. Ideal for families or investors alike, this home combines comfort and functionality with unbeatable convenience close to public transit, shopping, schools, and major highways. (id:61852)
Century 21 Titans Realty Inc.
1348 Aymond Crescent
Oakville, Ontario
NEWLY BUILT (2024) LUXURY SPACIOUS 6 BEDROOMS DETACHED. AMAZING LOCATION IN THE HEART OF CITY. 9 FEET CEILING ALL OVER. UPGRADED FLOORS, KITCHEN AND INBUILT APPLIANCES. APPOX 3400 SQ.FEET LIVING SPACE.LARGE KITCHEN AND DINING AREA WITH QUARTZ COUNTERTOPS AND A CENTRAL ISLAND. LOTS OF STORAGE AND EXTRA WALK-IN STORAGE AND CABINETS. MUST VISIT PROPERTY!!! (id:61852)
Homelife/miracle Realty Ltd
980 Clark Boulevard
Milton, Ontario
Absolutely stunning 3 + 1/3 Washroom 2,220+ sq ft home in quiet family-friendly Coates area of central Milton adjacent to greenspace and beautiful morning/evening vistas of the Niagara Escarpment. Along with massive-curb appeal, this very bright, decadently designed, well cared-for and highly desirable home boats unique and custom features such as large upgraded all-white kitchen w/ newer SS appliances, range hood, gas stove, backsplash, quartz counters, custom b/i extended cabinetry, imported 2 x 2 floor tile, custom light fixtures, pot lighting throughout, charming walnut stained hardwood flooring throughout, separate dining and family rooms, a breakfast area that w/o to private fully fenced yard. This gem-of-a-find also boasts main-level 9 ft ceilings, a bevy or well designed/professionally installed windows that includes a main level bay window. Iron spindles walk guests up to the "arguably" the highlight of the house which includes a large 350+ sq. ft loft w/ vaulted ceilings and 3 well-crafted windows that can serve as a guest=suite/living room/office/kid's play area (the possibilities are truly endless). If this wasn't enough, the home also features upstairs laundry, a large primary room w/ custom designed 5 pc ensuite bath w/ all glass shower, soaker tub, floating vanities, custom lighting and so much more. 2 additional large bedrooms w/ closets and a fully upgraded jack & jill bathroom help to round out this immaculate and well designed masterpiece. What's more is that the home also brandishes a fully finished, open-concept, professionally installed, finished basement that can serve as a rec room or entertainment/media room for guests to freely enjoy as they please. In addition to this, a separate entrance can be arranged through the garage if the lucky would be homebuyer wishes to house in-laws or guests. With all of these amazing features this beauty of a home is surely not going to last long even in today's market! Get it, before it's too late! (id:61852)
RE/MAX Real Estate Centre Inc.
69 Preston Drive
Orangeville, Ontario
Welcome to 69 Preston Drive, Orangeville!Located in the desirable Meadowlands neighbourhood, this meticulously maintained 3-bedroom, 2.5-bathroom Albion model home offers the perfect blend of comfort, style, and convenience. A great commuter location, its just steps from schools, parks, and everyday amenities.Step into the spacious foyer with soaring cathedral ceilings and immediately feel the bright, open flow of this carpet-free home. The main floor features gleaming hardwood floors, pot lights, and a seamless open-concept design. The large, upgraded eat-in kitchen is sure to impress with granite countertops, stainless steel appliances, under-cabinet lighting, and ample cabinetry. From the dining area, walk out to the private stone patioperfect for entertaining or enjoying quiet evenings outdoors.Upstairs, the oversized primary suite offers a spa-like 5-piece ensuite and a generous walk-in closet. Two additional spacious bedrooms share a well-appointed bath, while the convenient upper-level laundry adds to the ease of daily living.The backyard is a true retreat, with low-maintenance landscaping, a stone patio and walkway, and added privacy backing onto a trail. The lower level is left unfinished so you can bring your own vision to life. Rough in for bath/kitchen already there! This exceptionally clean, move-in ready home is an outstanding opportunity in one of Orangevilles most sought-after communities. (id:61852)
Century 21 Millennium Inc.
21 Vista Green Crescent
Brampton, Ontario
Beautiful Detached 3 Bedroom 4Baths, home features single car garage with extended double stamped concrete driveway, Living/Dining combination, Eat in kitchen w/breakfast and walkout to completely private fenced yard, ceramic backsplash/ceramic floors, family room w/gas fireplace. Primary Bedroom has 4pc ensuite bath and walk-in closet 2nd and 3rd bedrooms are spacious with bright oversize windows. Main floor has separate from garage to the house. Basement has custom built wet-bar (Jan25) all electrical is ESA approved, large Rec Room, Laundry with 2pc bath and cold storage, Cozy covered front porch with beautiful perennials and garden home shows impeccable 10+++ Close to schools, transit, recreation center (id:61852)
Royal LePage Platinum Realty
93 Elmvale Avenue
Brampton, Ontario
Beautiful 3 bedroom End-Unit Home in Desirable Heart Lake, Renovated Kitchen and Dining Room, Extra Cabinets & counter top in Eat in Kitchen, Upgraded Laminate flooring throughout, no Broadloom(Carpet), Upgraded open concept staircase and railing, Renovated Bathrooms, Primary has Wainscotting, Large 2nd and 3rd Bedrooms, Basement is finished with 3 pc bath, plenty of storage fresh Laundry and cozy rec room Desirable location , close to schools, shopping, places of worship, 410,Transit and Heart Lake Conservation. Beautiful Outdoor Backyard with a Gazebo. (id:61852)
Royal LePage Platinum Realty
5625 Passion Flower Boulevard
Mississauga, Ontario
Stunning link house on a prime corner lot in one of Mississauga most prestigious areas. Open-concept layout offering the feel of a detached home, this 4-bedroom plus den boasts all good sized bedrooms and a large family room. The main floor presents a formal and a spacious living room, dining & family room. The master bedroom comes with a luxurious 4-piece ensuite for ultimate comfort with walk-in closet. Offering almost 2,100 sq ft of living space, plus an unspoiled basement with endless potential to make it your own. Lots of natural light. This home offers the perfect blend of modern living and everyday convenience. (id:61852)
RE/MAX Gold Realty Inc.
82 Belmont Boulevard
Halton Hills, Ontario
Beautifully Updated & Move-In Ready in Prime Georgetown!Welcome to this stunningly renovated detached home, perfectly situated on a quiet, family-friendly street in one of Georgetowns most desirable neighborhoods.Step inside to discover gleaming hardwood floors, a show-stopping chefs kitchen with quartz countertops, premium appliances, and a bright eat-in area thats ideal for both everyday living and entertaining.With six total parking spacesincluding a spacious two-car attached garagetheres no shortage of room for family, guests, and all your lifestyle needs. The finished basement adds even more flexibility, featuring a private theater room (easily convertible into an additional bedroom), a separate living area, and a stylish bar with potential for a second kitchen.Enjoy unbeatable proximity to top-rated schools, parks, recreation centres, fitness facilities, and trails, all just minutes from your door. Plus, youre only a 5-minute drive from the charm and convenience of downtown Georgetown. This beautifully updated home is truly move-in readyjust unpack and start living. Dont miss this absolute gem, it's a must-see!Book your private showing today and experience everything this exceptional home has to offer. (id:61852)
Save Max Real Estate Inc.
421 Ginger Gate N
Oakville, Ontario
Welcome to your dream home in the heart of Rural Oakville, a truly exceptional 45-ft detached residence offering 3,556 sq ft of refined luxury on a quiet, family-friendly street in a well-established neighborhood. Thoughtfully designed and impeccably finished, this home features 4 generously sized bedrooms, 4.5 modern bathrooms, and over $200,000 in premium upgrades that enhance both style and function. Soaring 10-ft ceilings on the main floor and 9-ft ceilings on the second create a bright and open atmosphere, complemented by smooth ceilings, upgraded 8-ft doors, elegant pot lights, and designer light fixtures throughout. At the heart of the home is a gourmet chefs kitchen straight from the builders model complete with high-end built-in appliances, stylish cabinetry, and premium finishes, making it perfect for both everyday living and entertaining. The family room is a warm and inviting space featuring a beautifully designed fireplace and stunning waffle ceiling detail. Upstairs, the expansive primary suite offers a tranquil retreat with a luxurious 5-piece ensuite bath and spacious his & hers walk-in closets. Three additional bedrooms each have access to full bathrooms, along with a large upper-level loft and convenient second-floor laundry room for added functionality. Outside, you'll enjoy being just moments from parks, top-rated schools, shopping centers, and all the amenities Oakville has to offer. This is more than just a home. Its a lifestyle of comfort, elegance, and convenience. (id:61852)
Right At Home Realty
34 Drinkwater Road N
Brampton, Ontario
Move In Ready! Stunning! Detached Home In Sought After Family Oriented Neighbourhood! Beautiful Foyer With Wood Stairs And Iron Pickets. Cozy Up In The Living Rm Or Make A Gourmet Dinner In The Lovely Kitchen Complete With S/S Appliances, Tile Backsplash, Storage & Serving Counter. Walk Out From Breakfast Area To Large Backyard, Perfect For Entertaining! Modern Ground Floor Powder Rm & 2nd Floor Bathrooms! High end Hardwood Floors! Finished Bsmt With Wet Bar, 3 Pc Bath & Can Easily Convert To In-Law Suite. New Roof (2024). Many Amenities Nearby Including Parks, Elementary and High Schools, Sheridan College, Shopping, Transit, Hwys & Much More...Welcome Home To This Gem! (id:61852)
Right At Home Realty
50 Block Road
Brampton, Ontario
FREEHOLD END UNIT TOWN - NO MAINTENANCE FEE - NO POTL FEE- 2 CAR GARAGE. Exquisite Opportunity In The Prestigious Mount Pleasant Family-Friendly Neighborhood. Charming 4-Bedroom, 2-year-oldTown! approx 1900 sqft Exceptional Townhouse, Akin to a Semi-Detached Home, With Double Car Garage ( Side by Side) + 1 Driveway Parking ( Total 3 Parking ) Option to make 4th parking. Double Door Entrance, Open Concept Living Room with 9ftceilings, Upgraded Kitchen Cabinets, Premium Stainless Steel Appliances, Upgraded Quartz Countertop. Hardwood & Pot Lights Through The House, The Large Windows Makes The House Sun-Filled During The Day. The Master Suite is a True Retreat, Featuring a Coffered Ceiling Over the Bed, a Spa-Like Ensuite with a Soaking Tub and a Separate Shower. Three Other Generously Sized Bdrms with Large Windows and Large Closet.3rd Bedroom with W/n Closet. Fenced Yard Providing The Perfect Relaxation And Outdoor Entertaining Space. The Unfinished Basement Is Waiting For Your Personal Touch. Close To Mount Pleasant Go Station & All The Other Amenities **EXTRAS** Tones of Upgrades. Fully fenced backyard providing privacy & perfect for outdoor gatherings and leisure activities. Very Practical & Open Layout. Option to make Basement w/out digging (id:61852)
RE/MAX Gold Realty Inc.
7 Haregate Court
Toronto, Ontario
Welcome to 7 Haregate Court, an elegant and beautifully renovated home nestled in the prestigious Richview Park neighbourhood. Set on a quiet, family-friendly court, this property opens up to an expansive pie-shaped lot that delivers one of the most stunning backyards youll find in the area a true outdoor oasis designed for both relaxation and entertaining.Step inside to a bright and inviting open-concept main floor, where large principal rooms are bathed in natural light from a beautiful bay window. The living and dining spaces flow seamlessly into the chef-inspired kitchen, complete with high-end stainless-steel appliances, an oversized centre island with breakfast seating, sleek stone countertops, and ample workspace. Whether hosting dinner parties or enjoying casual family meals, this space is both stylish and functional.Upstairs, youll find three generously sized bedrooms, each with ample closet space. The primary suite features wall-to-wall built-ins, a cozy gas fireplace, and a spacious walk-in closet. The other bedrooms are equally inviting, with custom details like wainscoting and built-in storage. The fully finished lower level offers a comfortable family room with a built-in media unit, a gorgeous 3-piece bathroom, and a well-appointed laundry area.The crown jewel of this home is the exceptional backyard. The lots unique shape widens dramatically at the rear, creating a sprawling outdoor retreat. Here, youll find a large, covered portico with skylights, an oversized granite-topped island, professional landscaping, and custom angled lighting that creates an enchanting evening ambiance. Whether hosting summer barbecues, relaxing with a book, or gathering with friends around the outdoor kitchen, this backyard is a rare and remarkable find.Located close to highways, top schools, shops, parks, and the airport, this home offers a perfect blend of elegance, comfort, and convenience inside and out. (id:61852)
RE/MAX Hallmark Realty Ltd.
Bsmt - 251 Taysham Crescent
Toronto, Ontario
Detached Bungalow In A Mature Neighbourhood. Conveniently Located, Family Oriented, Great Neighbourhood. Close To Ttc, Shopping, Schools Etc. Nice clean floors, hardwood floors, pot lights, lots of space. (id:61852)
RE/MAX Ace Realty Inc.
70 Hunter Road
Orangeville, Ontario
In Orangeville's West-End sits 70 Hunter Road, a wonderful neighbourhood for families, conveniently located within walking distance to local shopping, amazing schools, parks and walking trails this home has the ideal location. Walk into this bright and airy home and be welcomed by an open concept dining and living room, combined with a lovely spacious kitchen perfect for cooking your favourite meals. You will also find a bonus space with French doors on the main floor, perfect for another living space, an office or kids play room! This main floor offers great space for you & your family to enjoy. Head upstairs to the primary bedroom with lots of closet space and a spa-like en-suite! The second level also features 3 other generous sized bedrooms and a separate 4-piece en-suite! Lets head down to the fully finished basement where you will see new flooring throughout! This awesome recreation room is the perfect spot for a kids hangout, family movie nights, or your growing teenagers! The basement also offers 2 additional bedrooms and a 3-piece washroom. Wow! 6 bedrooms in total making this the perfect home for a large or growing family! Finished on all levels, and a spacious backyard with a great sized patio for your summer BBQs and morning coffees, this home has it all! Dont miss out on this spectacular home! * UPDATES * Kitchen 2017, Kitchen Appliances 2015, Roof 2014, Flooring Main & Second Floor 2019, Powder Room 2022, 2nd Floor Washroom 2022, All Toilets Replaced 2022, Basement Flooring/Stairs 2025, Backyard Stonework 2021, Front Patio 2023, Washer & Dryer 2021, Furnace 2024, EV Charger 2024, Central Vac, Water Softener 2018 (owned) (id:61852)
RE/MAX Real Estate Centre Inc.
5 Paragon Road
Toronto, Ontario
Welcome to this beautifully renovated 2-bedroom basement apartment located at 5 Paragon Rd, Etobicoke! This bright and spacious unit features its own private entrance and has been thoughtfully updated throughout to provide a comfortable and modern living space. Your own space with your own laundry ensuite. All utilities, maintenance, and one parking spot are included in the rent - making budgeting easy and stress-free. Convenient lock box access makes showings fast and flexible for your schedule. Book your showing today! (id:61852)
RE/MAX Experts
32 Regal Road
Toronto, Ontario
Located in Torontos sought-after Regal Heights neighbourhood, this rare duplex offers a modern sanctuary where architecture and nature meet in perfect harmony. Nestled among mature trees and framed by curated landscaping, it provides a private retreat unlike any other in the city. The exterior is finished with unique porcelain tile, while the balconies are enclosed by sleek glass railings, and the floors throughout are crafted from exotic tiger wood. Warm wood accents soften sleek contemporary lines, grounding the design in natural beauty .Each unit has its own unique character. The upper suite welcomes you with abundant natural light, floor-to-ceiling windows, and dual skylights. Its open-concept layout captures serene treetop views from every room. The primary suite is a tranquil retreat with spa-inspired finishes, six private walkouts, and an unfinished rooftop terrace awaiting your personal touch.The main-floor suite features 2 bedrooms, newly updated kitchen with brand-new appliances and a private balcony, perfect for enjoying morning coffee.The basement includes its own suite, offering even more flexibility with a separate entrance, kitchenette, high ceilings, and natural light, making it ideal as an in-law suite or a third income-generating unit. A turnkey property offering charm, flexibility, and prime location, it is ideal for multi-generational living or rental income with lasting value. Perfectly situated steps from cafés, restaurants, and shops, with easy access to the Annex, Corso Italia, Ossington, parks, schools, and community amenities. The sellers do not represent or warrant retrofit compliance with respect to the multiple residential units. (id:61852)
Hazelton Real Estate Inc.
