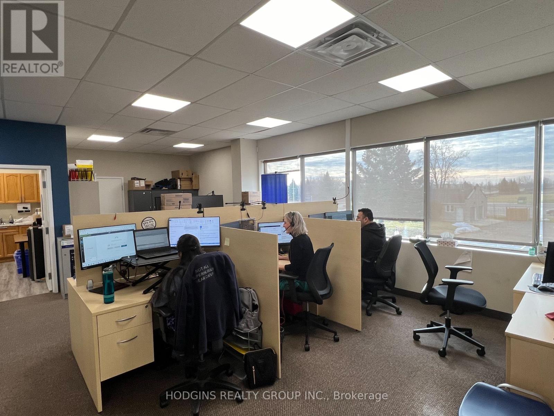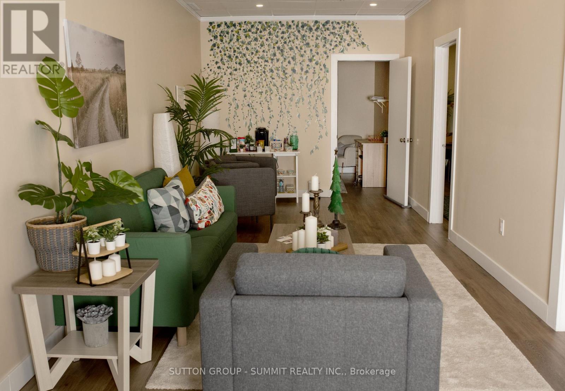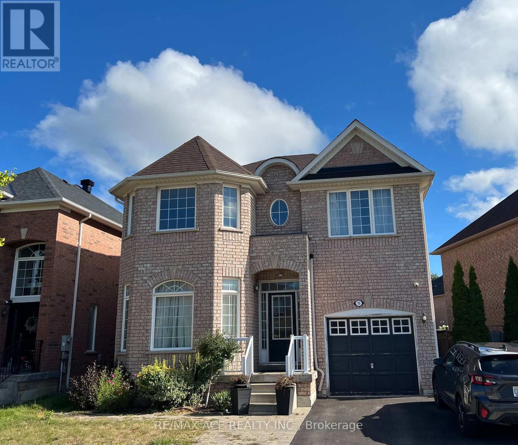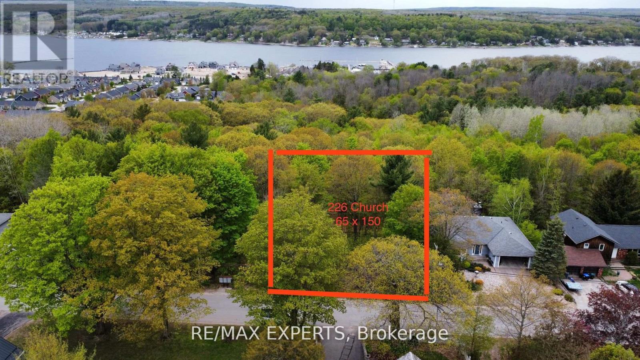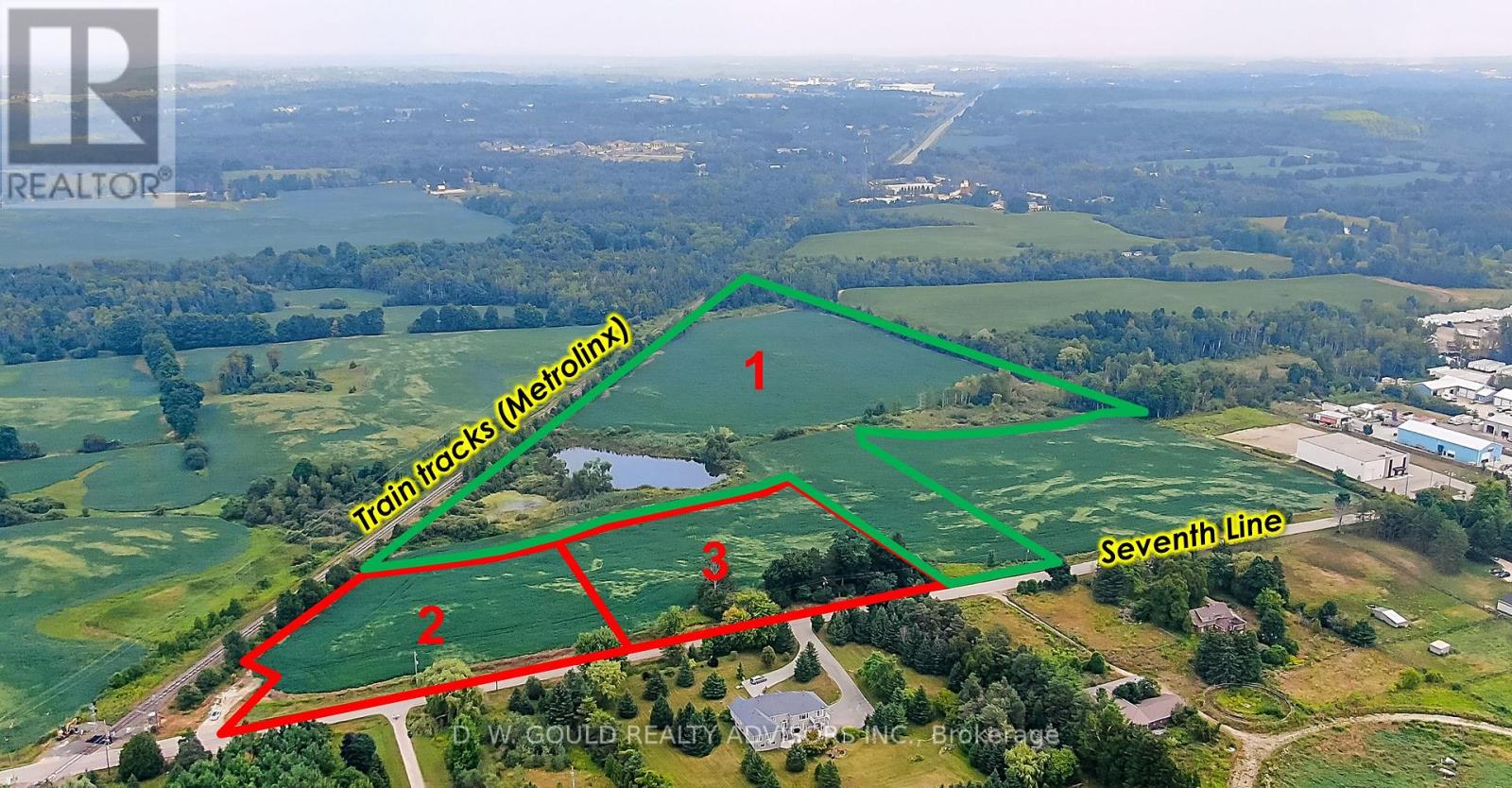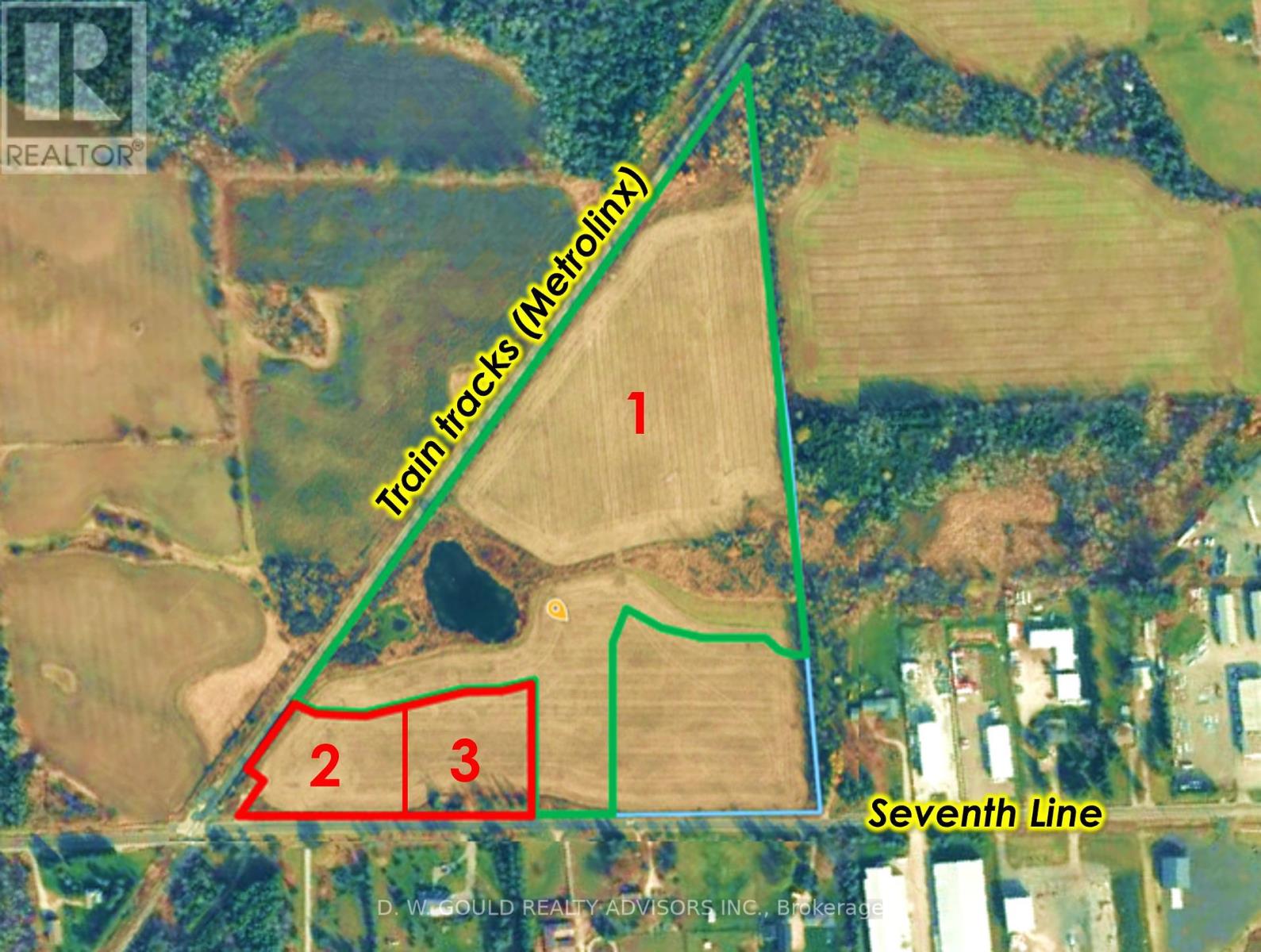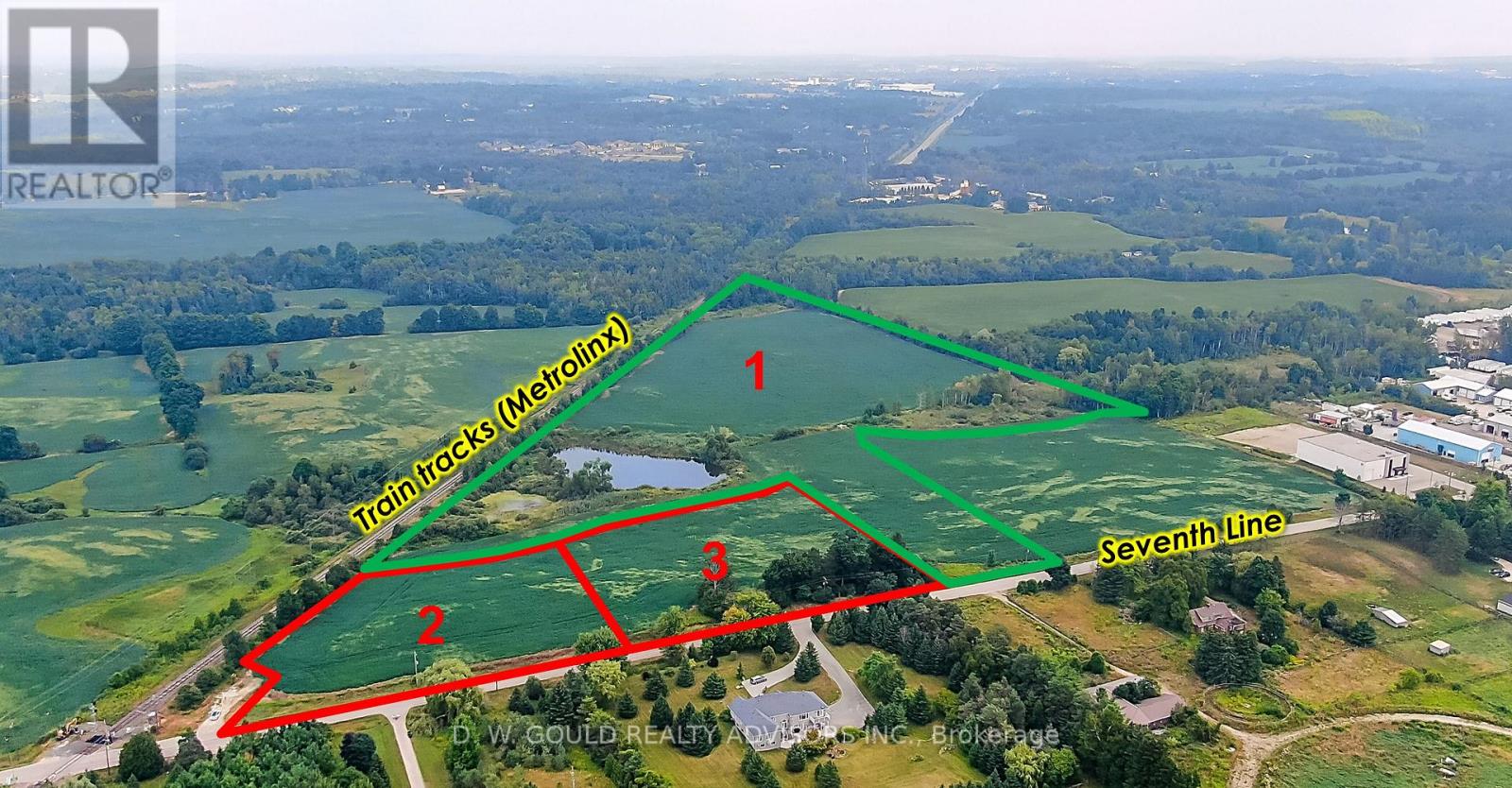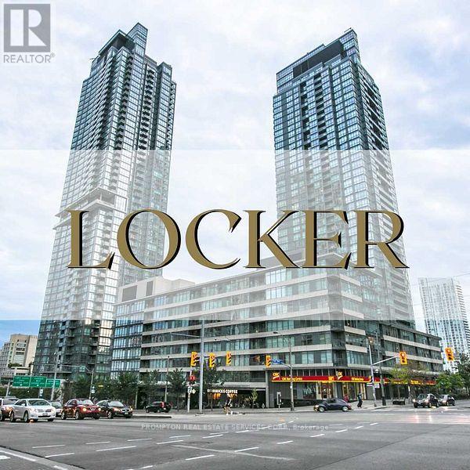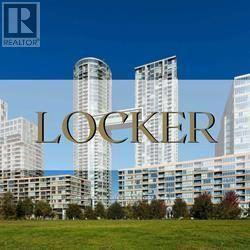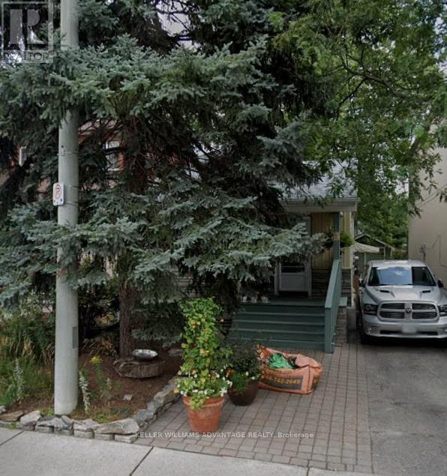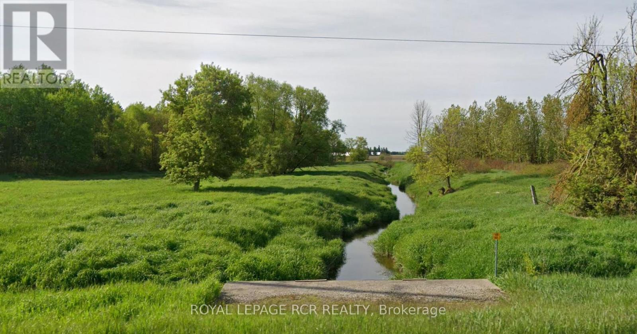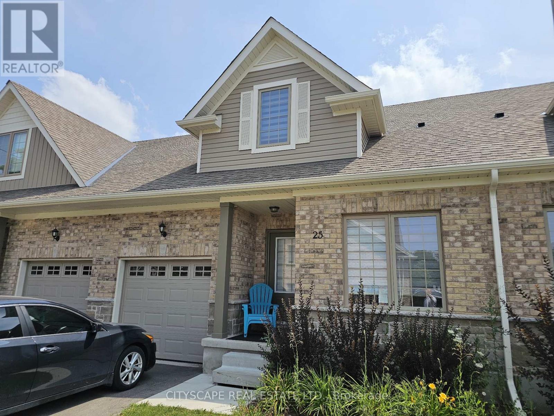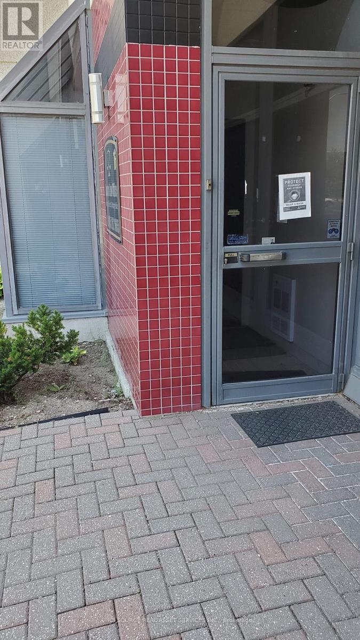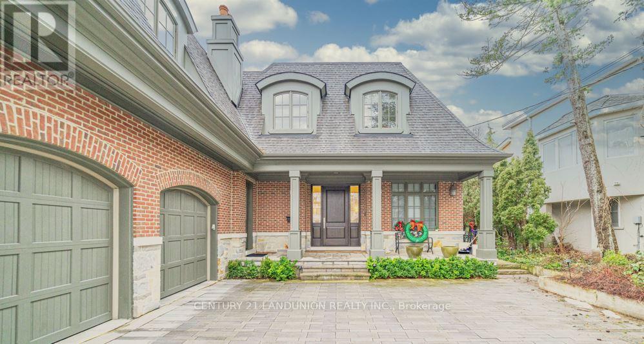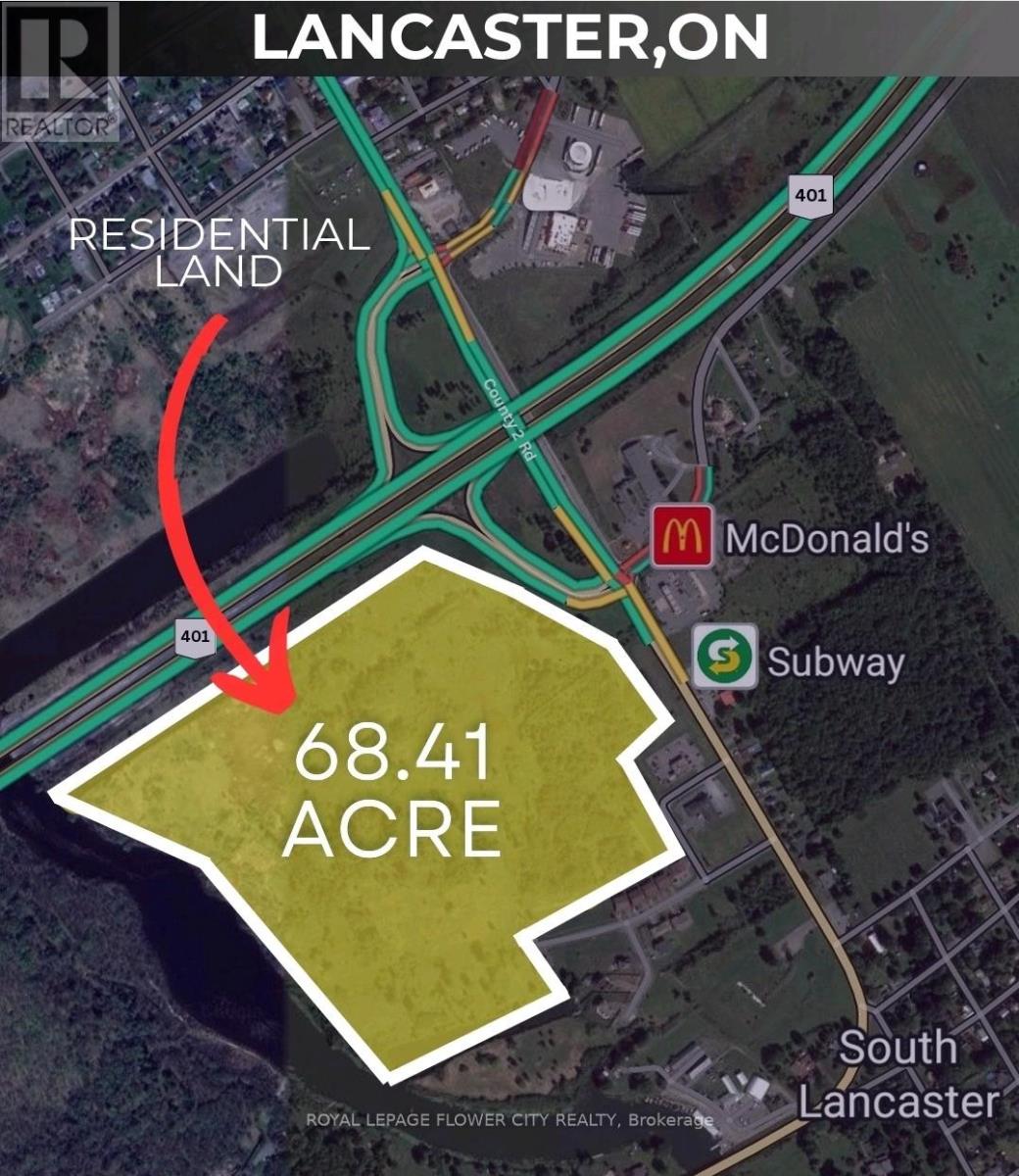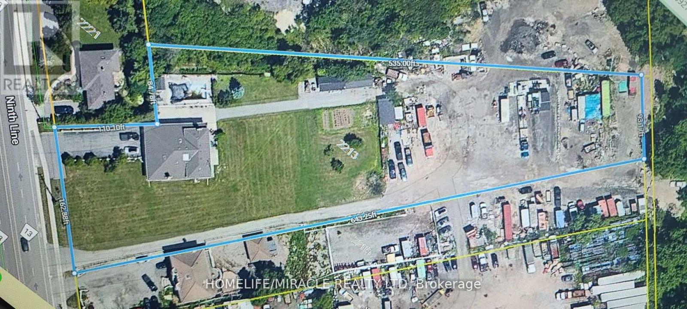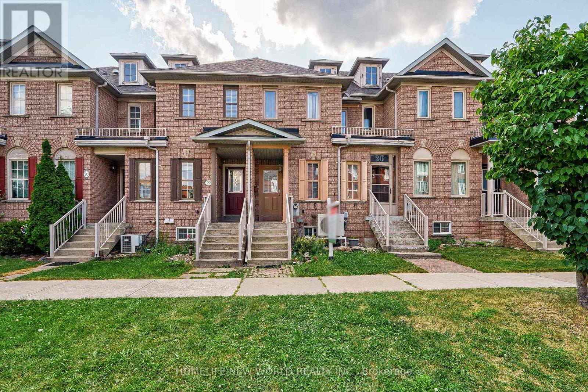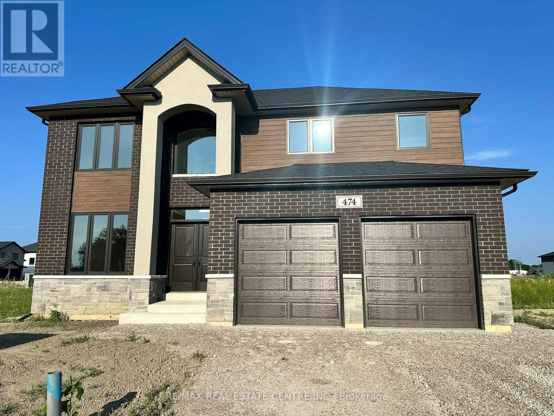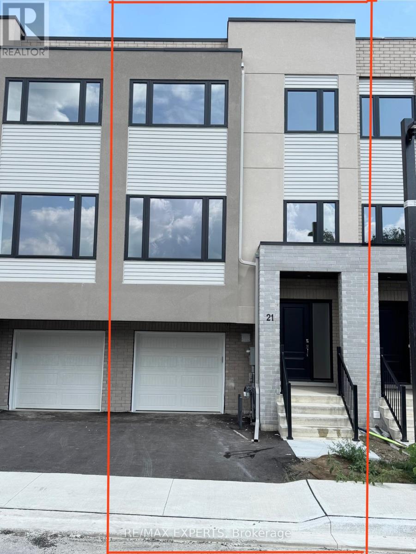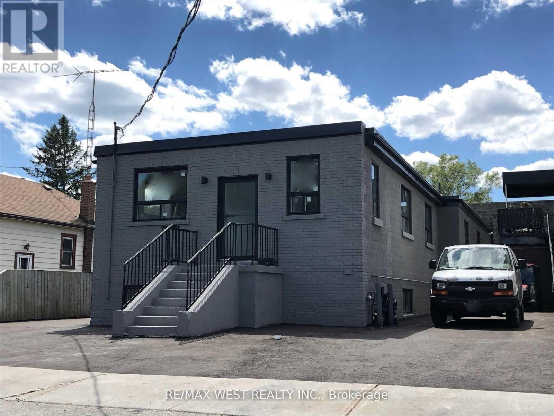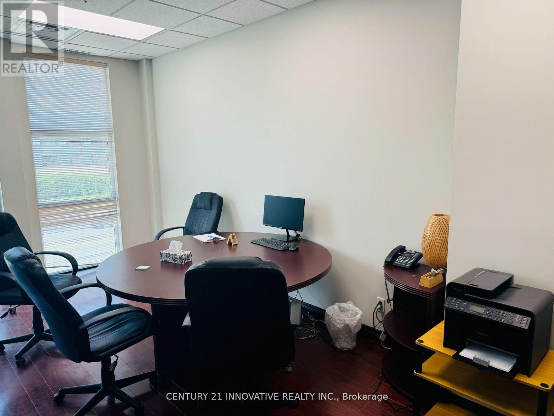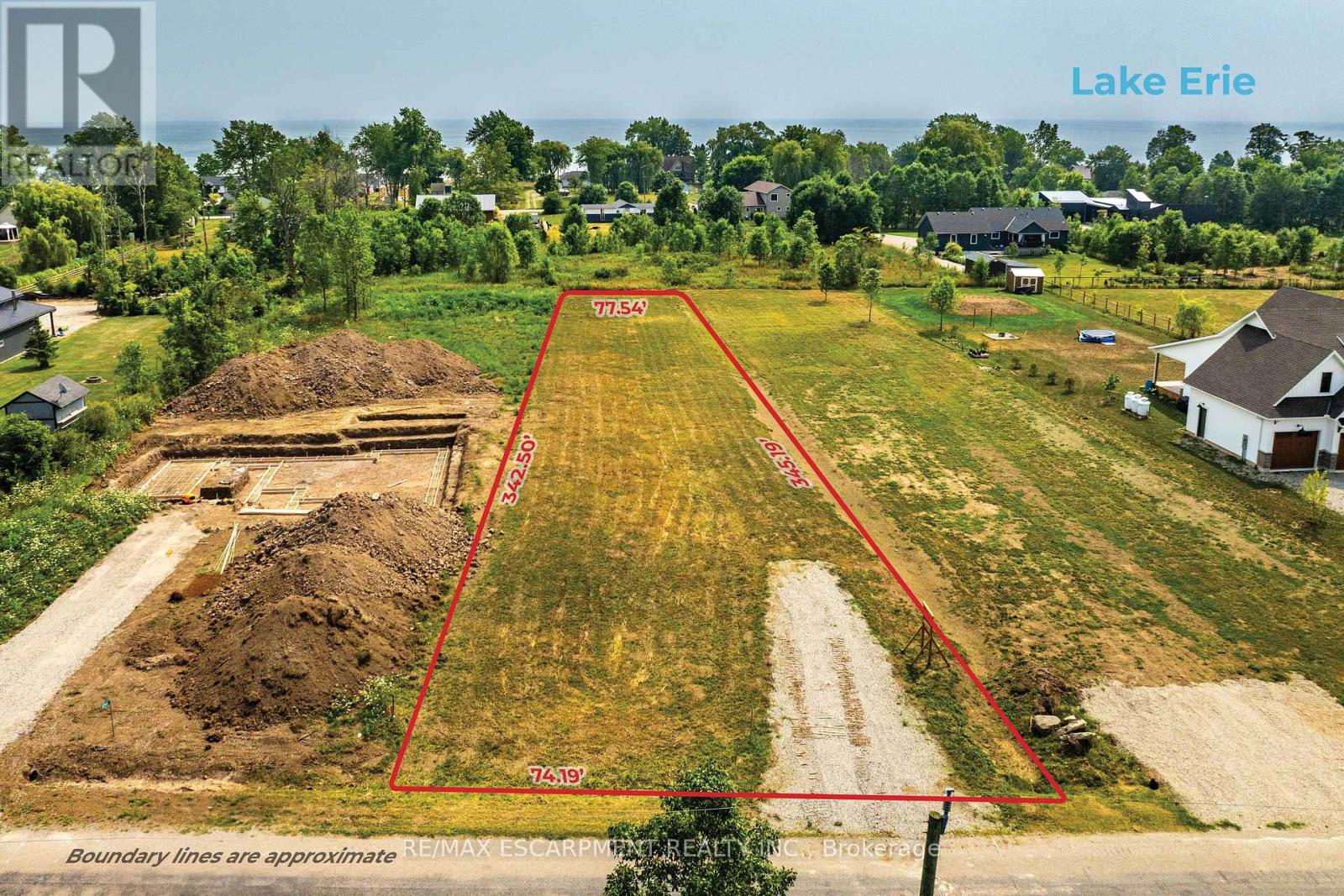220-221 - 505 Park Road N
Brantford, Ontario
Suite 220-221 is a 2380 sq. ft professional office space in well maintained uilding available for lease. The unit was rcently rfresdhes to a good standard. Lyout consists of a reception area, a large open orking area, four private offices, board room, lunch room, storage room, and private washroom. Signage available on Wayne Gretzky Pwky. (id:61852)
Hodgins Realty Group Inc.
204 - 3430 South Service Road
Burlington, Ontario
4 offices, 2 with windows and a beautiful waiting room. Building Signage Available. Recent common area upgrades include lobbies, elevators, and accessible washrooms. Parking ratio of 4:1,000 SF with reserved spaces available. COGECO fibre optic internet in place (id:61852)
Sutton Group - Summit Realty Inc.
Bsmt - 15 Settlers Ridge Street
Markham, Ontario
2 Bed Room 1 Full Washroom, Separate Entrance, in Highly Desired Wishmer community, Beautiful Spacious Kitchen with Laundry , Top Schools (Wishmer Public School, Bur Oak Secondary School ), Mount Joy Go station. Markham Museum, Grocery Stores, Restaurants and Parks. Tenant Pays 30% of all Utilities (id:61852)
RE/MAX Ace Realty Inc.
57 Richard Boyd Drive
East Gwillimbury, Ontario
Perfect property for buyers that want to rent the whole house and have the mortgage paid for. Tenets have a contract to rent the property until February 2026. no late payments for rent have been made at all, payments have been made on time every month. (id:61852)
Century 21 Leading Edge Realty Inc.
226 Church Street
Penetanguishene, Ontario
**Municipal Water at property line**Prime location to build your dream house. Services At The Lot Line. massive 65 frontage with 150' Deep Lot Presenting A Prime Opportunity. Within Walking Distance To Gendron Park And Foundry Cove Marina. Short Drive To A Vast Selection Of Local Amenities And The Beautiful Penetang Harbour. **EXTRAS** there is currently a proposed application to build 23 single detached dwellings, 4 townhouses and more in the area across from this lot! (id:61852)
RE/MAX Experts
Part 3 - 4961 Seventh Line
Guelph/eramosa, Ontario
+/-2.17 acres of vacant land, zoned Rural Industrial (M1), near Highway 7 between Rockwood and Acton. Located nearby to the rail line subject to rail noise and vibration easement potential advantage for industrial/logistics uses. Severance about to be registered. Other sizes possible. 60-day closing available. Vendor reserves the right to install perimeter fencing prior to closing. Buyer to conduct own due diligence. Excellent opportunity for users / developers / investors. *Legal Description, PIN & ARN about to be registered. Plan already deposited. Please review marketing materials before booking a showing. Please do not walk the property without an appointment. (id:61852)
D. W. Gould Realty Advisors Inc.
Part 1 - 4961 Seventh Line
Guelph/eramosa, Ontario
+/-23 acres of vacant land, primarily zoned Rural Industrial (M1), near Highway 7 between Rockwood and Acton. Located adjacent to the rail line subject to rail noise and vibration easement potential advantage for industrial/logistics uses. Severance about to be registered. Other sizes possible. 60-day closing available. Vendor reserves the right to install perimeter fencing prior to closing. Buyer to conduct own due diligence. Excellent opportunity for users / developers / investors. *Legal Description, PIN & ARN about to be registered. Plan already deposited. Please review marketing materials before booking a showing. Please do not walk the property without an appointment. (id:61852)
D. W. Gould Realty Advisors Inc.
Part 2 - 4961 Seventh Line
Guelph/eramosa, Ontario
+/-2.33 acres of vacant land, zoned Rural Industrial (M1), near Highway 7 between Rockwood and Acton. Located adjacent to rail line subject to rail noise and vibration easement, potential advantage for industrial/logistics uses. Severance about to be registered. Other sizes possible. 60-day closing available. Vendor reserves the right to install perimeter fencing prior to closing. Buyer to conduct own due diligence. Excellent opportunity for users / developers / investors. *Legal Description, PIN & ARN about to be registered. Plan already deposited. Please review marketing materials before booking a showing. Please do not walk the property without an appointment. (id:61852)
D. W. Gould Realty Advisors Inc.
Locker - 15 Fort York Boulevard
Toronto, Ontario
Locker Available To Residents! Buyer Must Be A Registered Owner Of N(TSCC 1955). (id:61852)
Prompton Real Estate Services Corp.
Locker - 21 Iceboat Terrace
Toronto, Ontario
Brand New Locker available located at P2 (id:61852)
Prompton Real Estate Services Corp.
15 Lake Woods Drive
Whitchurch-Stouffville, Ontario
A beautiful bungaloft sited on the most highly sought after "Woodlands of Camelot" community in Stouffville, one of Canada's 10 richest communities in 2019" (Maclean's). A dream house you can call home, good for seniors & kids. 5200 sqft of pure elegance built on private, high & superior 2.95 acres lot. Superior master bedroom with 4.6x4.6 circular sitting room, ensuite with heated floor & air jet tub. 2nd master bedroom on the main floor with ensuite. Gorgeous Cameo Kitchen with granite countertop. Smooth ceilings, solid wood 7' & 8' interior doors on the main floor. Beautifully finished 4222 sqft basement with separate entrance. Beautiful front yard with a large pretty patio. Lovely lush upscale professional landscaping in oasis yards with built-in BBQ & pizza oven, gazebo & much more. **EXTRAS** Existing S/S Fridge, Gas Built-In Stove, Built-In Dishwasher, Washer, Dryer, Central Air Conditioning, All Electrical Light Fixtures, All Window Coverings, Gas Burner And Equipment. Pizza Oven, Garden Machinery, Garden Shed, Gazebo. (id:61852)
Jdl Realty Inc.
5 Knight Street
Toronto, Ontario
Exceptional redevelopment opportunity in Toronto's thriving Missing Middle housing segment. This property offers the potential to create a modern 6-plex plus a detached garden suite (subject to municipal approvals). An ideal option for those looking to maximize property utility and adapt to multi-unit living trends. Current value works out to less than $400,000 per potential dwelling unit, representing rare value in today's market for a well-located site. FoxyHome specializes in guiding property owners through the process of designing and building quality multi-unit residences that align with City of Toronto planning guidelines. Buyers are encouraged to perform their own due diligence regarding zoning, permits, and development feasibility. All information provided is believed to be accurate but is not warranted and should be independently verified. Keep your home and grow your wealth. (id:61852)
Keller Williams Advantage Realty
Lt26&27 Wellington Rd 109 N
Wellington North, Ontario
Untouched natural beauty in the heart of Wellington County. Nestled between Orangeville and Arthur, this 19.5-acre property offers the perfect balance of convenience and seclusion. Enjoy easy access to small-town amenities, commuter routes, and outdoor recreations while feeling a world away. Wander through a landscape of mature trees, serene wetlands, and a meandering stream that invites wildlife and year-round tranquility. Whether you're seeking a private escape, a recreational retreat, or envisioning future possibilities, this pristine parcel delivers endless potential. A rare chance to own a significant piece of Wellington North's natural landscape - Book your tour today and let your imagination take root! (id:61852)
Royal LePage Rcr Realty
25 Braida Lane
Halton Hills, Ontario
Welcome to 25 Braida Lane, a spacious and stylish 3-bedroom, 3-bathroom townhome nestled in one of Acton's most family-friendly and growing communities. Offering over 1,700 sqft of living space, this beautifully designed home is perfect for families, professionals, or investors looking for a turnkey property with modern finishes and incredible convenience. Bright, Open-Concept Living Spaces The main level welcomes you with a generous foyer featuring tile flooring and a closet, leading into a spacious open-concept kitchen, dining, and living area perfect for entertaining. The kitchen boasts tile flooring, ample prep space, and flows seamlessly into the dining area, while the living room features rich hardwood flooring, large windows, and plenty of room to gather. A main-floor bedroom with broadloom flooring and a large window provides flexible space ideal for a guest room, home office, or playroom. Spacious Bedrooms with Private Ensuites Upstairs, the primary suite offers a peaceful retreat with broadloom flooring, a large walk-in closet, and a private 3-piece ensuite. The third bedroom is equally impressive, featuring its own 4-piece ensuite, broadloom flooring, and a sunlit window. A dedicated laundry room with tile flooring and a sink adds to the homes practicality and convenience. Basement with Endless Potential The unfinished basement is perfect for creating a future rec room, home gym, in-law suite, or additional bedroom. Prime Acton Location with Nearby Amenities Located in the heart of Acton, you're steps away from parks, schools, shops, and the GO Train for an easy commute to the GTA. Enjoy weekend strolls by Fairy Lake, grab your essentials at local markets, or take a quick drive to nearby Georgetown and Milton. With easy access to Highway 7 and 401, this home offers the perfect balance between small-town charm and big-city convenience. (id:61852)
Cityscape Real Estate Ltd.
16 - 5160 Explorer Drive
Mississauga, Ontario
Two office rooms within main commercial office available for rent. This office space is located on ground level and clients can just walk in. One room has a natural light window. Good for mortgage, insurance brokers, ITs and new start ups. Close to major highways 401, 427, 403, 409 407 & 27 and is a central location. About 20-25 minutes drive from Downtown Toronto. Ample free parking. Internet included. Close to all amenities. Common kitchen. *For Additional Property Details Click The Brochure Icon Below* (id:61852)
Ici Source Real Asset Services Inc.
41 Hi Mount (Bsmt) Drive
Toronto, Ontario
Contemporary Designed Modern Basement For Lease. Bright Gorgeous Custom Build House Located On A Safe And Private Street. One Of The Best Streets In The Highly Sought-After Bayview Village Neighborhoods. 3 Bedrooms & 2 Baths. Large Master Bedroom With Walk-In Closet And Spacious Modern Ensuite. Kitchen W/ Granite Countertop. Magnificent Front Yard With Professional Landscaping. Great School Area - Bayview Middle School, Earl Haig Secondary School. Closed To Subway, 401, And Bayview Village Mall. Ready To Move In. **EXTRAS** Stove, Fridge, B/I Dishwasher. Ensuite Laundry For Tenant's Use. One Driveway Parking Outside. Utilities Not Included And Tbd. No Pets & No Smoking. (id:61852)
Century 21 Landunion Realty Inc.
N/a Land County Rd 2
South Glengarry, Ontario
Property for sale formerly known as Cairnview Estates Development is a 68.82-acre property with an Approved Draft Plan of Subdivision located in South Lancaster, Ontario, in the Township of South Glengarry. The Draft Plan calls for 184 residential lots and 4 other blocks of land that could be commercial or institutional. 26 of the residential lots are waterfront lots backing onto the Raisin River and two private canals. From the Raison River, you have access (650 meters) to the St. Lawrence River. Lancaster is located 21km from the Quebec/Ontario border and 52km from Vaudreuil-Dorion. The Property has access to full services that include: municipal water, municipal sewers, electrical, and natural gas. (id:61852)
Royal LePage Flower City Realty
2213 Ninth Line
Oakville, Ontario
Exceptional industrial opportunity in Oakville's prime employment area. This property is strategically located near essential amenities, warehouses, and major highways, including 403, 407 and QEW. with advantageous E2 zoning, this turnkey property is poised to maximize your future returns. the zoning allows for diverse uses such as outdoor storage, commercial self-storage, drive-through facility, hotel, restaurant, warehousing, wholesaling and more. Fully paved for parking (turnkey property) KEY FOB GATE. (id:61852)
Homelife/miracle Realty Ltd
24 Ellesmere Street
Richmond Hill, Ontario
Freehold 3 Beds Townhome In Super Convenient Location. Immaculate & Well Maintained.OpenConcept. Large Kitchen With Separate Breakfast Area. Renovated Main& Upper Level Washrooms(2020). Living Room Windows(2022), Upper Level Vinyl Windows(2018). Pot Lights(2022).FinishedBasement With Washroom. Beautiful, Private Backyard. Awning Over Patio(2022). Furnace (2023).AC/Coil(2023).Attic Insulation (2022). Water Tankless(2023). Hot Water Rank (Rents) Walking Distance To Yonge St, Hillcrest Mall, Viva & Go Station And And Future Subway Yonge Line (id:61852)
Homelife New World Realty Inc.
474 Marla Crescent
Lakeshore, Ontario
Welcome To 474 Marla Crescent In The Sought-After Lakeshore Belle River Community A Stunning, Brand-New, Never-Lived-In 4-Bedroom Detached Home Offering Modern Luxury And Comfort. Step Through The Elegant Double Door Entry Into A Grand Foyer That Sets The Tone For The Thoughtfully Designed, Spacious, And Functional Layout Perfect For Families. Featuring 2 Bathrooms With High-End Finishes, Beautiful Light Fixtures And Pot Lights Throughout, And An Electric Fireplace, This Home Blends Style And Warmth Seamlessly. The Gourmet Kitchen Boasts Quartz Countertops, An Oversized Island, And Abundant Cabinetry, While The Separate Family And Living Rooms Provide Versatile Spaces For Both Relaxation And Entertaining. The Upper Level Offers Generously Sized Bedrooms, With Huge Walk-In Closets, And The Convenience Of Laundry On The Same Floor. The Primary Suite Features A Luxurious 5-Piece Ensuite With Premium Finishes. A Double Car Garage And Separate Builder-Provided Side Entrance To The Basement Add To The Functionality And Future Potential Of This Property. Steps To Top-Rated Schools Including Lakeshore Discovery School, Lakeshore Ontario Early Years Centre, And St. Anne Catholic High School, This Property Has A Luxury Living With A Beach Lifestyle Holiday Living! Perfect For Families And Professionals! Effortless Access To Highway 401 For Daily Commuting Or Escapes To Toronto. Only 20 Minutes To The Windsor-Detroit Border, Ideal For Cross-Border Professionals Or Travellers. Lakeshore Living With Lake St. Clair Waterfront, Beaches, Boating, And Marina. Minutes To Belle River Marina, Splash pad, Playground, Volleyball Courts, And West Beach. Adjacent To The Exceptional Atlas Tube Recreation Centre (Ice Rink, Pools, Track, Gym, Library). Nearby Ruscom Shores Conservation AreaPerfect For Peaceful Nature Walks And Birding. Charming Local Offerings: Cafés, Orchards, Heritage Sites, And Community Events. Come And Fall In Love With This Beauty! (id:61852)
RE/MAX Real Estate Centre Inc.
21 Carl Hill Lane
Richmond Hill, Ontario
Brand New 3 Bedroom Luxury Modern Townhome in Prestigious and Central Richmondhill. Primary suite has walk in closet and luxurious freestanding tub. Laundry conveniently located on upper level. 3 Bedrooms with potential for additional on the main floor. 10ft Ceilings, open spacious floor plan. Builder upgraded metal picket oak staircase. Upgraded Shaker style cabinet with modern handles. Access to malls, highways, transit and top rated schools such as Laurement School (formerly TMS) . Green space in the rear perfect for a pet or aspiring gardener. (id:61852)
RE/MAX Experts
102 - 136 Sixteenth Street
Toronto, Ontario
Good Sized Unit Ideal For Health/Yoga Studio, Professional Office, And Multiple Commercial Uses. Includes Private Above Grade Entrance, Recently Renovated Loft-like Rustic Chic With Exposed Beams And Joists. 1 Parking Spot. Many Uses Available. Shared bathroom. Tenant To Pay $175 Flat Rate For Hydro, Gas And Water. (id:61852)
RE/MAX West Realty Inc.
209 - 1585 Markham Road
Toronto, Ontario
Location, location. Professional office for rent at Markham and 401. Single office space, ideal for accountants, lawyers, paralegal, mortgage agents, insurance brokers, etc.. Fully furnished, tenant has to pay 25% of all utilities. Visitors parking available with pass. Close to 401 and 24 hours transportation. (id:61852)
Century 21 Innovative Realty Inc.
3252 Lakeshore Road
Haldimand, Ontario
Build your dream home on this gorgeous half-acre country lot in a desirable lakeside community just outside Dunnville. Deeded access to Lake Erie at the end of Bates Lane. Purchase requires entering into a building contract with Fingerprint Homes, offering quality craftsmanship and personalized design. Steps to the lake and minutes to all amenities. Enjoy life by the water! (id:61852)
RE/MAX Escarpment Realty Inc.
