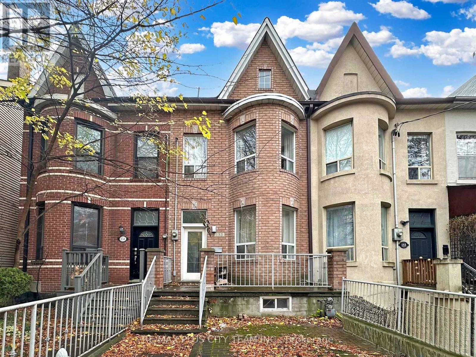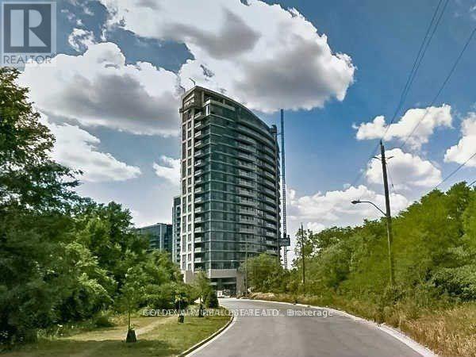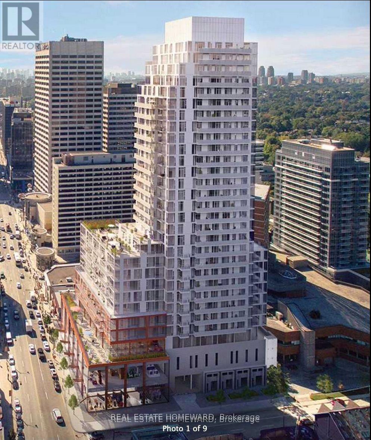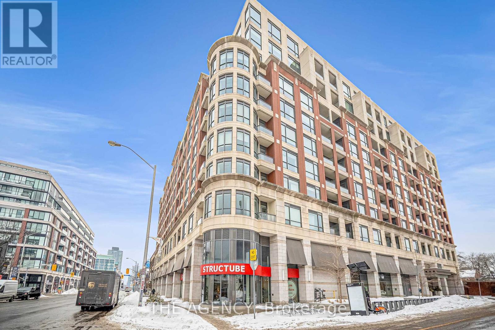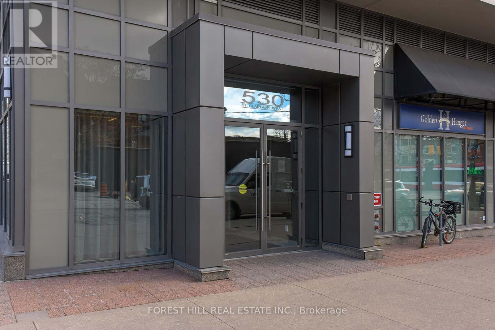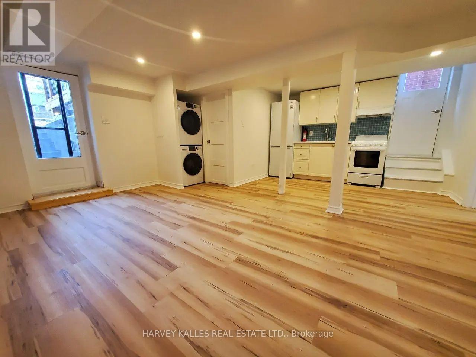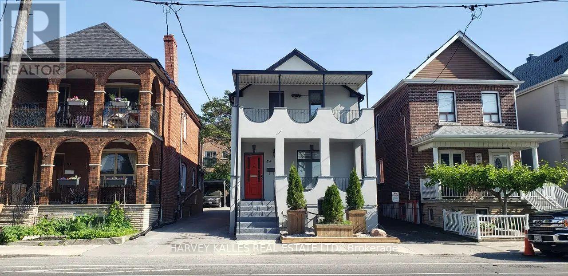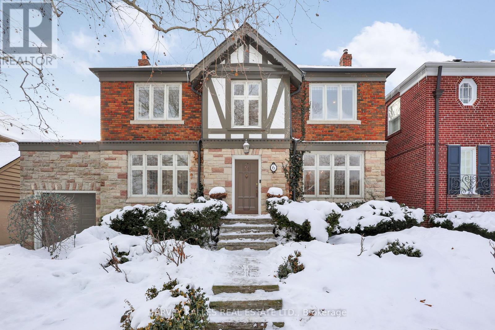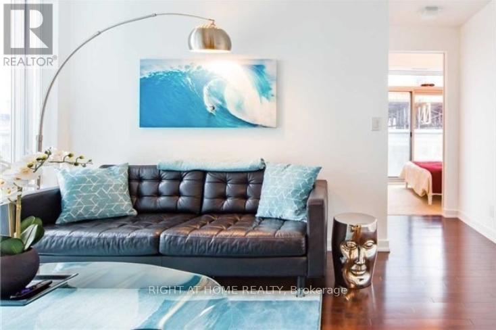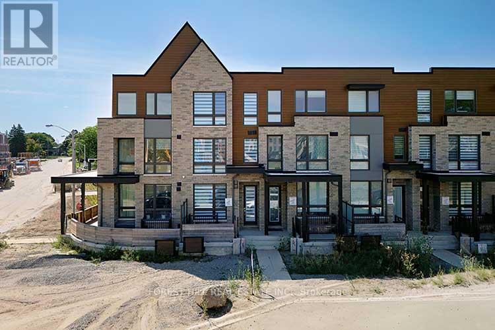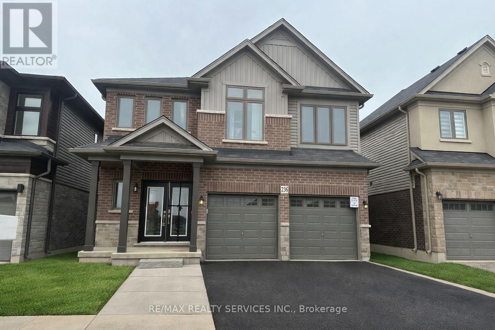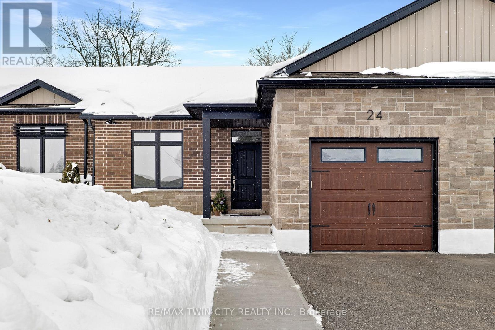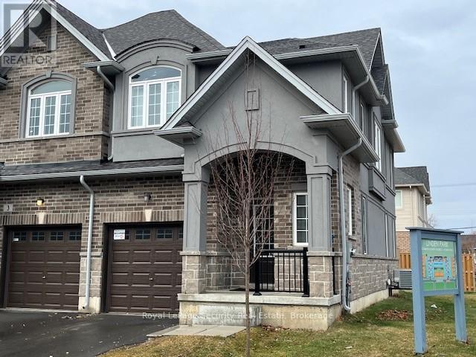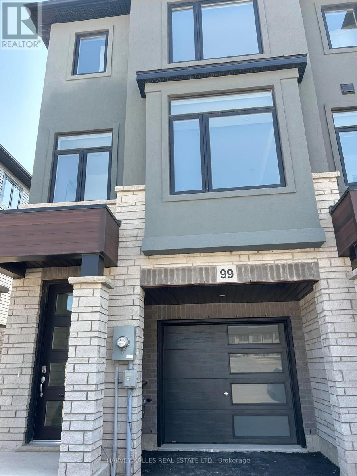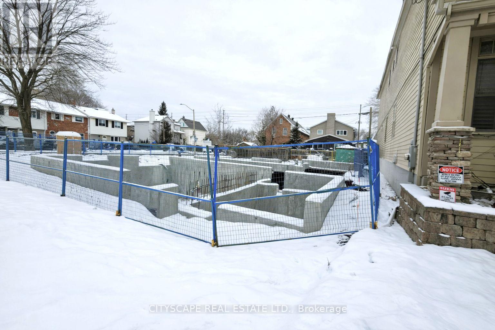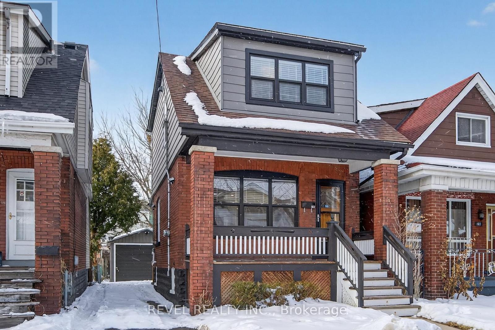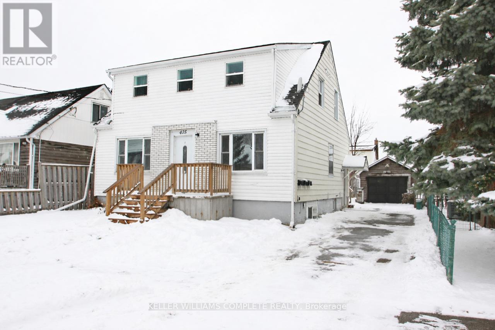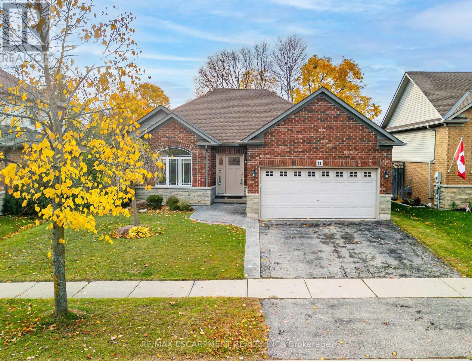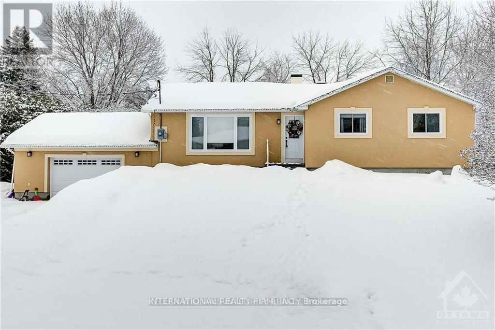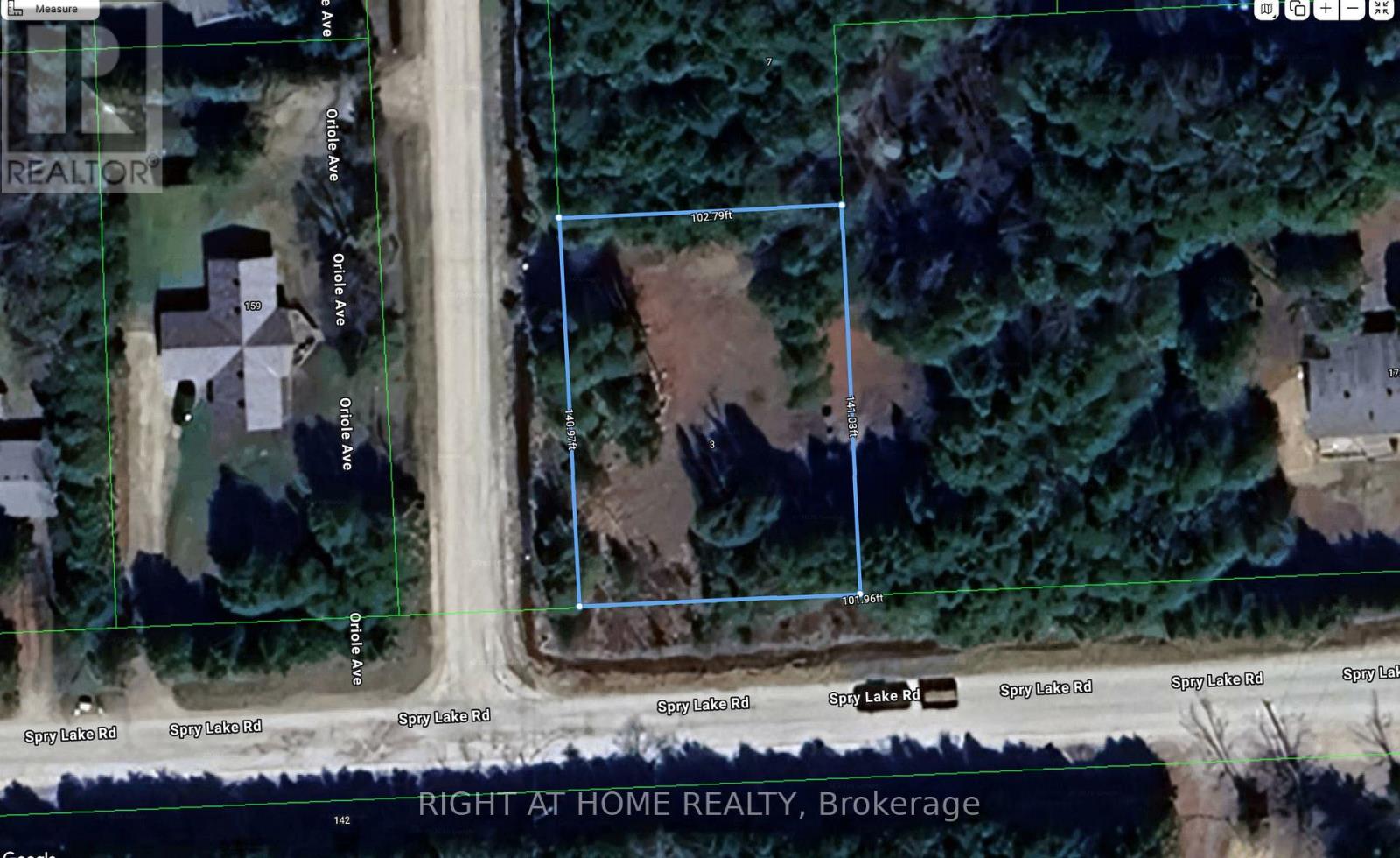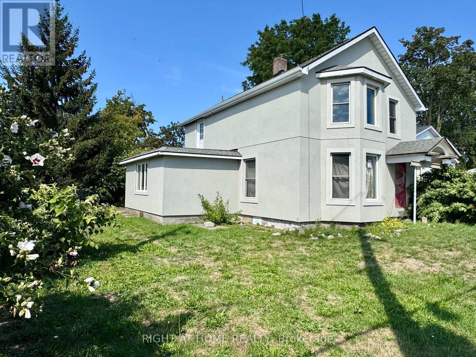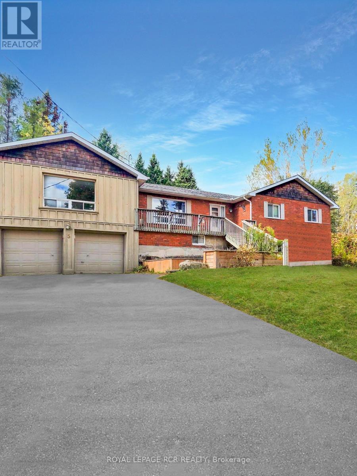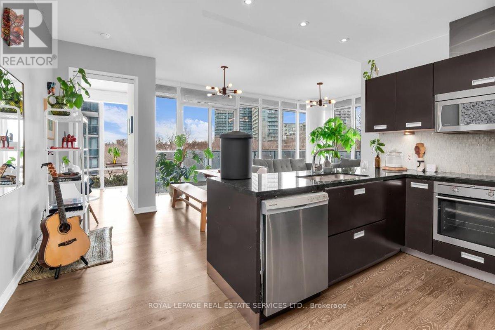Lower - 153 Niagara Street
Toronto, Ontario
This inviting 2-bedroom, 1-bath basement apartment is set within a beautifully updated Victorian home, offering the perfect mix of character and modern comfort. The open-concept layout creates a bright, airy feel, making the space both welcoming and functional. Enjoy a stylish, contemporary kitchen and bathroom with sleek finishes and quality appliances. Situated in one of Toronto's most sought-after neighborhoods, you're steps from the TTC and surrounded by great restaurants, cafes, and local hotspots. With Exhibition Place nearby, this location delivers effortless city living with everything right outside your door. (id:61852)
RE/MAX Plus City Team Inc.
RE/MAX Solutions Barros Group
602 - 160 Vanderhoof Avenue
Toronto, Ontario
Views of ravine and green space from this beautiful condo in the chic Leaside neighborhood. Functional layout with separate den versatile as office, media room or guest pad. New Dish washer (6 months old), unit has been freshly painted and Den has new floorings. Well managed building with great facilities. Steps to shopping, eatery, transits and the Eglinton LRT line. One parking and locker included in lease. (id:61852)
Goldenway Real Estate Ltd.
716 - 33 Helendale Avenue
Toronto, Ontario
Live in the heart of Midtown at Yonge & Eglinton in this beautifully designed 552 sq ft south-facing suite at 33 Helendale Ave. Built in 2021, this modern residence features floor-to-ceiling windows that flood the space with natural light and showcase southern views.Thoughtfully laid out for functionality and comfort, the suite offers contemporary finishes, a bright open-concept living space, and includes a private storage locker for added convenience.Enjoy exceptional building amenities including a fully equipped fitness centre, event kitchen, artist lounge, games area, and an expansive landscaped garden terrace. Just steps to the TTC subway, Eglinton LRT, restaurants, cafés, shopping, and everyday essentials. Boasting near-perfect walk, transit, and bike scores, this is urban living at its finest. (id:61852)
Real Estate Homeward
315 - 23 Glebe Road W
Toronto, Ontario
Really Situated in the Prestigious Chaplin Estates, in the Heart of Midtown Toronto, Just Steps to Davisville Village and the Vibrant Yonge & Eglinton Corridor. Residents of This Boutique Condominium Enjoy an Impressive Selection of Amenities, Including Three Elevators Servicing All Ten Floors, a Beautifully Appointed Rooftop Terrace With Bbqs, Fire Pits, and Sun-lounging Areas, as Well as a Private Movie Theatre, Billiards Room, Saunas, Fully Equipped Fitness Centre, Yoga Studio, Library, and Guest Suites. Unbeatable Location With Seamless Access to Transit (Including the New Lrt), Major Highways, Shops, Dining, and Nearby Green Spaces. A Well Managed Building With Reasonable Condo Fees, 24/7 Concierge for Added Security and Convenience, and Underground Visitor Parking. This is Refined Midtown is Living at Its Finest. (id:61852)
The Agency
1505 - 530 St Clair Avenue W
Toronto, Ontario
530 St Clair Ave W. 98 WALKING SCORE! Daily errands do not require a car! Everything is at your door! Imagine Your Life Living In This Metropolitan Jewel. You Will Discover That This Spectacular Sun-Filled Suite, Located Steps To The Best Of Everything, Is Perfect For You! The Layout Is Ideal For Entertaining And Relaxing In Style. The Moment You Step Inside, You Will Realize That You Are Home. 588 sq ft. With a large Southeast facing Terrace-Balcony. TTC, Streetcar, Buses, St Clair West Subway, Loblaws, Shoppers Drugmart, Excellent Restaurants, Cafes, Fast Food, Small Independent Shops, All At Your Door! Residents Can Take Advantage Of The Many Amenities This Building Offers, Among Them The Distinguished "530 Club", A Two-Storey Recreation, Entertainment And Fitness Centre That Houses A Multimedia Room, Guest Suites, A Library, A Boardroom, An Indoor Pool And A Party Room. Seeking A Taste Of The Outdoors This Upscale Building Is A Heartbeat Away From The Playgrounds, Tennis Courts, Running Paths, Picnic Spots And Other Outdoor Recreational Facilities Found In Cedarvale Park. (id:61852)
Forest Hill Real Estate Inc.
Lower - 17 Alberta Avenue
Toronto, Ontario
Bright & Spacious Lower-Level Loft Apartment - Available April 1. Discover this stunning, large lower-level loft-style two-bedroom apartment in the highly sought-after Wychwood neighborhood. This brand-new, rarely available unit offers modern comfort, space, and an unbeatable location. Features & Highlights: Exceptionally bright with an open, spacious layout, two generously sized bedrooms. Very large private backyard. Spa-inspired bathroom with modern finishes. All amenities included. Prime Location: Minutes' walk to St. Clair streetcar and Ossington. Bus stop right at the door. Steps to vibrant bars, cafés, and restaurants. Hillcrest Park and tennis courts adjacent to the property. Lease Terms: 1-year lease, Available April 1 (id:61852)
Harvey Kalles Real Estate Ltd.
Main - 19 Rogers Road
Toronto, Ontario
Stunning & Spacious Two-Bedroom Loft - St. Clair West (St. Clair & Oakwood). Available immediately, this newly and fully renovated, sun-filled two-bedroom, two-bathroom loft-style apartment is a rare offering in the highly sought-after St. Clair West neighborhood. Exceptionally spacious and thoughtfully designed, this unique unit offers true loft living in a central, vibrant location. Features & Highlights: Large, bright open-concept layout, Two generous bedrooms and two full bathrooms, Large backyard access. Parks and shops adjacent to the property. Modern finishes throughout. Prime Location: Minutes' walk to St. Clair West. Walking distance to grocery stores, bakeries, cafés, and restaurants. Additional Perks: Quiet, well-maintained property, very reasonable landlord. Lease Terms: 1-year lease (id:61852)
Harvey Kalles Real Estate Ltd.
6 Glenarden Road
Toronto, Ontario
Fully Renovated And Full Of Heart, This Upper Village Four Bedroom, Four Bathroom Family Home Sits On A Rare Fifty Foot Lot In One Of Toronto's Most Coveted Neighbourhoods, Where Thoughtful And Whimsical Design Blends Beautifully With Preserved Vintage Character To Create A Home That Feels Warm, Layered, And Inviting, Never Cookie Cutter, Anchored By A Chef's Kitchen With Top Tier Appliances And A Built In Breakfast Area That Is Perfect For Busy Mornings, Family Dinners, And Easy Entertaining, With All Mechanical Systems Updated For True Move In Confidence, A Built In Garage For Everyday Convenience, And Generous Principal Rooms Paired With A Smart Family Layout And Timeless Finishes That Make This A Home To Grow Into And Stay For Years To Come, A True Turnkey Forest Hill Gem Where Charm, Comfort, And Location Come Together. (id:61852)
Harvey Kalles Real Estate Ltd.
708 - 14 York Street
Toronto, Ontario
Shorter Term Also Considered!!!!! LUXURY FURNISHED CORNER SUITE Facing Quiet Side Of The Building & Looking Onto Canopy. 2 Bedrooms 2 Full Bathrooms Plus Study In Upscale Building In The Vibrant Core Of Downtown Toronto. DIRECT ACCESS TO THE UNDERGROUND PATH From Inside Building With Over 30Kms Of Pedestrian Walkway Network. Sunny & Plenty of Natural Daylight Floor To Ceiling And Wall To Wall Windows In Main Living Area As Well As In Both Bedrooms With 9 Foot Ceilings! Steps To Union Station/Subway Station, ScotiaBank Arena, Longo's Grocery, The WaterFront, RoadHouse Park, CnTower, Ripley's Aquarium. Walk To Bay St., Financial District, Close To University Of Toronto, Next To PWC 18 York & 16 York. Close To Billy Bishop Airport & Only 40 Minutes To Pearson Airport. Close To All Major Highways. 15 Minute Walk To St. Michael's Hospital and Close To All Downtown Hospitals.International Students Also Welcome! Includes 55 Inch Smart TV, 2 Queen Beds, Clean Furniture. Ensuite Laundry Washer/Dryer, All Appliances Plus Dishwasher, All Blinds, All Kitchen Equipment, All Bedding and Linens, Towels, Etc...Includes Heat and Water. Shorter Term Also Considered. Available Now!!! No Notice Required For Showings!!! (id:61852)
Right At Home Realty
4 Deep Roots Terrace
Toronto, Ontario
AAA Location! Imagine your life living in this spectacular, never-lived-in 4-bedroom, 4-bathroom home in the highly sought-after Englemount-Lawrence community of Toronto. Perfectly situated in a prime location, this exceptional home overlooks the park and is a top choice for its prime position in the neighbourhood. The minute you walk in the door, you will know that you are home. This home exudes quality and style, featuring a bright main-floor office and a grand open-concept layout for living and entertaining, with custom window coverings throughout. Enjoy over 2,006 sq ft of elegant living space plus a finished lower level with two bedrooms and a roughed-in bathroom. The upscale kitchen is equipped with quartz countertops, under-counter lighting, tile backsplash, and four stainless steel appliances. Additional highlights include laminate flooring, smooth ceilings, stylish showers, smart thermostats, energy-saving lights, double-glazed windows, and a detached double-car garage. Relax in the garden off the living room or take advantage of the large main-floor or second-floor family/office space. This premium home is ideal for professionals and families seeking an elevated lifestyle, close to the Subway, Yorkdale Mall, parks, schools, Highways 401 & 400, and Allen Road. (id:61852)
Forest Hill Real Estate Inc.
236 Longboat Run W
Brantford, Ontario
Welcome to this 2023 built detached home with a two-car garage, located in the desirable Brant West community. This home offers a spaciousand well-designed floor plan featuring an open concept kitchen and an expansive great room with dining area, complete with a walkout to thebackyard-ideal for both everyday living and entertaining. The second floor boasts four generously sized bedrooms and three full bathrooms,providing comfort and convenience for the entire family. Three bedrooms feature walk-in closets. The unfinished basement offers ample storagespace and the potential to be customized as a recreation room or additional living area. (id:61852)
RE/MAX Realty Services Inc.
24 Yost Court
Perth East, Ontario
WELCOME TO 24 YOST COURT! Thoughtfully finished, this 2-bedroom plus den townhome delivers bright open-concept living, a fully finished basement, and style throughout. Check out our TOP 6 reasons why this home could be the perfect fit for you: #6: LOCATION: Set on a quiet cul-de-sac in Milverton, this home offers small-town charm with everyday convenience. You're minutes to local amenities, a short drive to Stratford, Listowel, and Waterloo Region, and just a 5-minute walk to the G2G trail - perfect for walking, cycling, and outdoor adventures. #5: MAIN FLOOR LAYOUT: The carpet-free main floor offers bright & airy, open-concept living, with a 12-foot vaulted ceiling, and plenty of natural light throughout. The layout is practical, spacious, and easy to maintain, and includes a generous living room with a walkout at the rear and a laundry room off the garage. #4: KITCHEN & DINING: The open-concept kitchen sits at the heart of the home, connecting seamlessly to the living and dining spaces. With attractive two-toned cabinetry, subway tile backsplash, and an island with a breakfast bar, it's as functional as it is stylish. Just off the kitchen is the dinette where you can host friends and family. #3: BACKYARD: The low-maintenance backyard is easy to enjoy without the upkeep. #2: BEDROOM & BATHROOM: The main level features a spacious bedroom with ample closet space, a 5-piece privilege ensuite with double sinks and a shower/tub combo, plus a versatile den - ideal as a home office, library, play room or hobby space. #1: FINISHED BASEMENT: The fully finished carpet-free basement adds exceptional flexibility. With a kitchenette, spacious bedroom with a 4-piece ensuite, and a large rec room. You'll also find plenty of storage, a second laundry room, and a cold room (id:61852)
RE/MAX Twin City Realty Inc.
1 Linden Park Lane
Hamilton, Ontario
Power Of Sale. Two Story, Corner Freehold Townhouse On Private Road "POTL" Built By Dicenzo Homes. Consisting Of 3 Bedrooms, 2.5 Baths, Inside Garage Entry & Unfinished Basement. (id:61852)
Royal LePage Security Real Estate
99 - 155 Equestrian Way
Cambridge, Ontario
A sophisticated, impeccably maintained 3-bedroom, 3-bathroom townhouse offering approximately 1,500 sq ft of beautifully finished, turnkey living in one of Cambridge's most desirable communities. Thoughtfully designed with both style and functionality in mind, the open-concept main level is filled with natural light and enhanced by 9-foot ceilings, wide plank flooring, and expansive windows that create an airy, elevated atmosphere. The seamless flow is ideal for both everyday living and refined entertaining. The chef-inspired kitchen serves as the heart of the home, showcasing designer finishes including crisp white cabinetry, quartz countertops, stainless steel appliances, a timeless subway tile backsplash, and a generous centre island perfect for gathering.The dining area overlooks the backyard and private deck through oversized windows, creating a bright and inviting setting for family meals or hosting guests. Step outside to the deck an ideal extension of the living space, perfect for summer barbecues, morning coffee, or relaxed evenings outdoors. Upstairs, well-proportioned bedrooms offer comfort and privacy, including a spacious primary retreat. The smart layout maximizes space and functionality, delivering low-maintenance luxury without compromise. Complete with both garage and driveway parking, this home offers rare convenience and everyday practicality an exceptional advantage in townhouse living. Ideally situated in a family-friendly neighbourhood close to parks, top-rated schools, shopping, and major commuter routes, this home offers the perfect balance of upscale living and everyday convenience.An exceptional opportunity for discerning buyers seeking designer style, comfort, and long-term value in Cambridge. (id:61852)
Harvey Kalles Real Estate Ltd.
551 Edison Avenue
Ottawa, Ontario
Vacant Lot with Existing Foundation - Westboro Opportunity to acquire a vacant corner lot in the heart of Westboro with an existing foundation in place. Prior approvals and architectural plans were prepared for a proposed 3-storey luxury residence of approximately 2,400 sq. ft. above grade; however, the Seller makes no representations or warranties regarding any plans, approvals, zoning, permits, specifications, or proposed features beyond the foundation currently constructed. Any references to prior designs, layouts, or features are for information purposes only and are based on historical materials. The balance of the structure has not been built. Images or renderings (if any) are illustrative only and do not form part of any agreement. The property is being sold AS IS, WHERE IS, as vacant land with an existing foundation. Buyers are solely responsible for conducting their own due diligence, including but not limited to zoning, approvals, permits, buildability, and suitability for their intended use, and are advised to rely on their own consultants and professionals. Ideal for builders or developers seeking a well-located Westboro site to pursue their own development plans, subject to all required approvals. (id:61852)
Cityscape Real Estate Ltd.
161 Connaught Avenue N
Hamilton, Ontario
Welcome to 161 Connaught! This stunning family home has been completely reimagined from the ground up, blending timeless character with exceptional modern upgrades rarely found in the neighborhood.The open-concept main floor is flooded with natural light through all-new windows, creating a warm, airy space ideal for both daily living and entertaining. The completely new kitchen features custom cabinetry, quartz countertops, stainless steel appliances, and a dishwasher - designed with both style and function in mind.Upstairs boasts 3 bedrooms complete with closets, and a stunning spacious master bathroom with double vanity sink, brand new bathtub with a gorgeous tile floor and loads of space for additional storage.The sunny master bedroom also contains a beautiful en suite bathroom featuring a full glass shower, a feature unheard of in this style of home.Cozy up on the redone front porch, or enjoy the private backyard, accessible through a full length driveway, a bonus in the neighborhood. Big value add in a full size and completely refinished garage.Every inch of this home has been thoughtfully redone including brand new windows, electrical, plumbing, furnace, central AC, laundry, appliances, full spray foam behind the walls. Near the Bernie Morelli community centre, Tim Horton's stadium, Ottawa street shopping and the forthcoming LRT, the location is ideal for a family to start making new memories.A impeccable, truly turnkey home, 161 Connaught is just waiting for you! (id:61852)
Revel Realty Inc.
8 Lidstone Street
Cambridge, Ontario
Discover refined comfort in this beautifully upgraded three-bedroom townhome, perfectly designed for today's modern family and ideally situated in a desirable, family-oriented neighbourhood. Step into the bright, open-concept main level where luxury vinyl plank flooring, smooth ceilings, and contemporary pot lighting create a warm and inviting atmosphere. The designer kitchen is both stylish and functional, showcasing upgraded cabinetry with striking quartz countertops that continue seamlessly into the backsplash, and premium Wi-Fi-enabled stainless steel refridgorator and gas stove-perfect for everyday living and effortless entertaining. Hardwood stairs with stylish iron picket railings add timeless charm and architectural character throughout the home.The professionally finished basement expands your living space with a spacious recreation area, convenient three-piece bathroom, and abundant storage-ideal for family time, guests, or a private retreat.Upstairs, the generous primary suite offers a peaceful escape, complete with a spa-inspired ensuite featuring double vanities, a separate soaker tub, and a glass-enclosed shower. Two additional well-proportioned bedrooms, upper-level laundry, and a flexible bonus space provide versatility for growing families, home offices, or study areas. The attached garage has an extended coridor offering additonal storage, leading to the backyard. This exceptional home in a welcoming community offers the perfect blend of style, comfort, and convenience, ready to enjoy from the moment you arrive. (id:61852)
Real Broker Ontario Ltd.
1 - 475 Harriet Street
Welland, Ontario
Welcome to this bright, beautifully renovated main-floor suite. Located in a quiet & friendly neighbourhood, this apartment offers modern comfort and style. The open-concept kitchen and living room is flooded with natural light. The updated kitchen features a striking tile backsplash, abundant cabinet storage, and a large island, perfect for meal prep and casual dining. The updated bathroom has a large, convenient walk-in shower, and private, in-suite laundry makes everyday living effortless. Additional highlights include one parking spot and access to a shared outdoor yard. Close to schools and all amenities. Move-in ready and waiting for you to call it home. (id:61852)
Keller Williams Complete Realty
11 Irongate Drive
Brant, Ontario
Exceptional Bungalow with Bonus Basement Room, Sun-Drenched Living Spaces & Ultimate Backyard Privacy in Paris, Ontario. This beautifully maintained bungalow offers a rare combination of flexible living space, abundant natural light, and backyard privacy in the highly sought-after Cobblestone subdivision of Paris, Ontario.A true standout is the spacious bonus room in the finished basement, ideal for a home office, guest suite, hobby room, or private retreat. The lower level also features a huge rec room with multi-purpose potential and a 3-piece bathroom, easily accommodating a kitchenette or an additional bedroom/office, providing excellent versatility for families, entertaining, or multi-generational living.The sun-drenched main floor welcomes you with an open-concept kitchen and living room designed for comfort and connection. Bathed in natural light, these warm, inviting spaces create a cozy place to gather year-round-even on the coldest winter days. The kitchen offers an island, ample cabinetry, and patio doors leading to the backyard.Step outside to a fully fenced yard offering wonderful privacy, as no home backs directly onto the property-a rare and highly desirable feature. A gas line for your BBQ makes this space perfect for entertaining.Practicality shines with a main-floor laundry and mudroom conveniently located off the garage, keeping daily routines simple and organized. The living room is anchored by a gas fireplace, while the double-car garage adds year-round functionality.The primary bedroom offers a private retreat with a walk-in closet and a 4-piece ensuite with soaker tub & separate shower. A second bedroom or home office and an additional 4-piece bath complete the main level.Within walking distance to Cobblestone and Sacred Heart elementary schools, and just minutes from trails, shops, and dining,this home delivers comfort, privacy, and versatility in one of the most desirable neighbourhoods. (id:61852)
RE/MAX Escarpment Realty Inc.
5 Murphy Court
Ottawa, Ontario
Bungalow on a 100ftx150ft lot with future development potential. In the midst of new developments, amenities and surrounded by land owned by large developers. This updated bungalow provides stair free single level living combined with large backyard with mature trees. The open-concept kitchen and living area and 3 spacious bedrooms offer plenty of room. Private country like living with city amenities. (id:61852)
International Realty Firm
3 Oriole Avenue
South Bruce Peninsula, Ontario
HEY INVESTORS!!! - CHECK THIS AMAZING DEAL! YOU WILL NOT FIND BETTER PRICE FOR SUCH PRIVATE LOT, GREAT TO BUILD YOUR NEXT DREAM HOME. HUGE BONUS - PROPERTY COMES WITH APPROVED DRAWINGS! PRICED FOR QUICK SALE! Unlimited Possibilities With Close Proximity To Water - Best Deal You Can Ever Find! Excellent Opportunity to Build Your Dream Nest Near Lake Huron! Rare 100' x 140' lot located in desirable Oliphant, South Bruce Peninsula, just a short walk to Lake Huron. Ideal for a cottage or year-round residence. Surrounded by mature trees, nature, and established homes and cottages. Property features R3 zoning and APPROVED DRAWINGS with BUILDING PERMIT, allowing for a 4-bedroom, 3-bathroom bungalow (included with the sale) ( Seller Spent $$$ to Get It Done). Conveniently located a short drive to Sauble Beach and Wiarton. LIMITLESS POTENTIAL WITH THIS UNIQUE LOT! (id:61852)
Right At Home Realty
144 Waterloo Street
Fort Erie, Ontario
Attention Investors! - Unique opportunity For Very Affordable Price - PRICED TO SELL. Own a spacious 5-bedroom home in one of Fort Erie's most desirable locations just steps from Main Street! Enjoy the best of local living with easy access to restaurants, bars, parks, and beautiful waterfront views, perfect for fishing and outdoor activities. This property is a prime investment opportunity with significant upside potential. A substantial amount has already been invested including major upgrades with finishing work left to complete. Whether you're a seasoned investor or a skilled contractor, this home is ready to be transformed into something truly special. Recent Upgrades Include: Brand new stucco exterior, New furnace and A/C system, Upgraded ductwork, Newly installed deck and fence, New main entrance door, patio door, and newer windows. Kitchen cabinets are already on-site and included in the sale! 2 car fully detached garage. Also can be converted into multiplex with second building on the property. With it's unbeatable location, solid structure, and key improvements already in place, this property offers exceptional value and great return potential. Don't wait, opportunities like this don't come often in Fort Erie! BEST VALUE, MOST BANG-FOR-YOUR-BUCK HOME (id:61852)
Right At Home Realty
5 Church Street
Amaranth, Ontario
Opportunity Awaits in the Heart of Amaranth! Discover endless potential with this detached bungalow, perfectly situated in the charming community of Waldemar. Featuring 3 bedrooms, 2 bathrooms, with abundant storage, this home offers a versatile layout ideal for families, renovators, or savvy investors alike. The bright main level boasts a welcoming family and dining area with a cozy fireplace, while the eat-in kitchen opens to a spacious deck and private backyard ideal for entertaining or relaxing in peace. Whether you're looking to renovate, invest, or create your dream home, this property is a rare find with exceptional potential in a sought-after location. Property sold "As -is" with no representations or warranties. (id:61852)
Royal LePage Rcr Realty
316 - 90 Park Lawn Road
Toronto, Ontario
Coveted Park Lawn & Lakeshore! 2 Bed + 1, Over 900 Sq Ft Of Stunning And Bright Living Space In This Coveted South Beach Condo. Exceptionally Designed Corner Unit With Huge Wrap Around Terrace And Floor To Ceiling Windows. Remote Control Blinds, Fully Renovated Ensuite Bathroom. Minutes To Downtown With Highway Access. Award Winning Building With 5 Star Amenities, Spa, Indoor And Outdoor Pools, Gym, Sauna, Squash And Basketball Courts, Guest Suites, Party Room And Concierge. Super Bright Unit With Functional Layout, High Ceilings, Designer Kitchen With Granite Counter Top, Backsplash And Breakfast Bar. Locker And 1 Parking Spot Included. (id:61852)
Royal LePage Real Estate Services Ltd.
