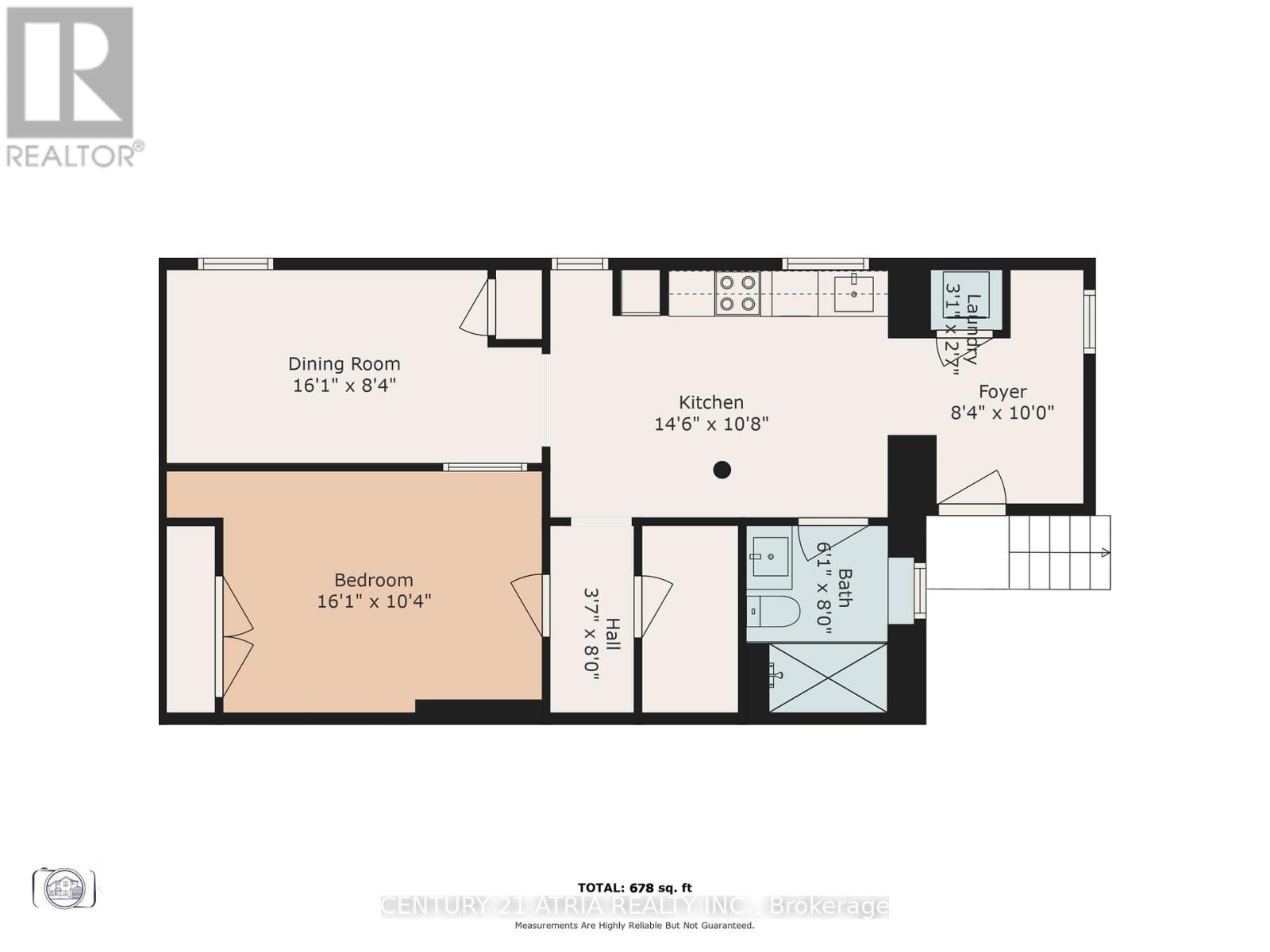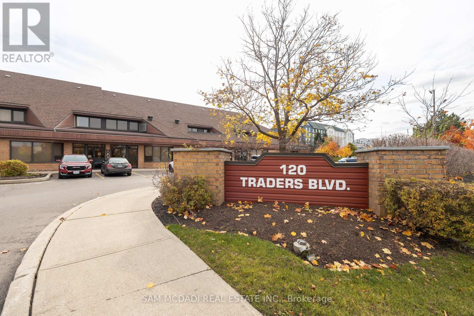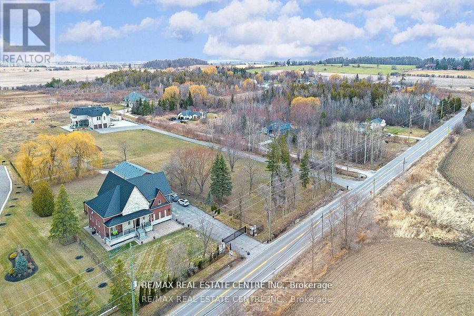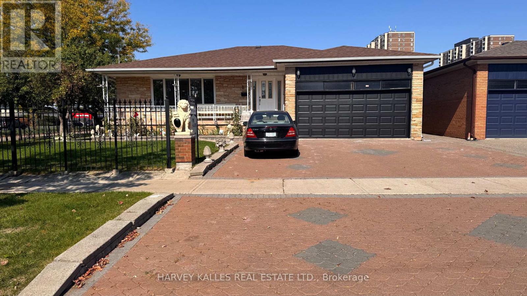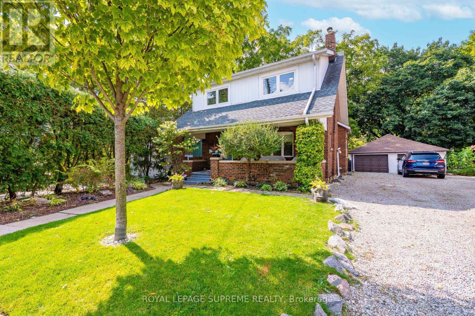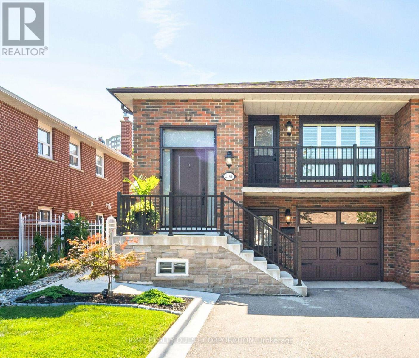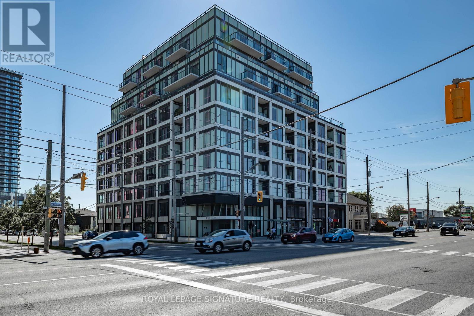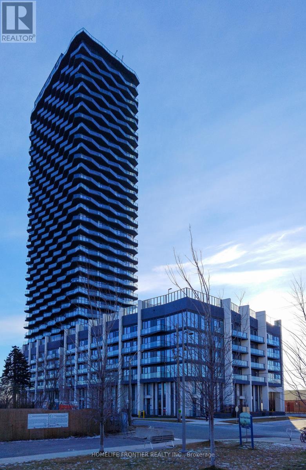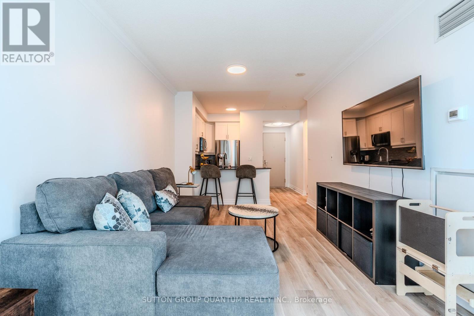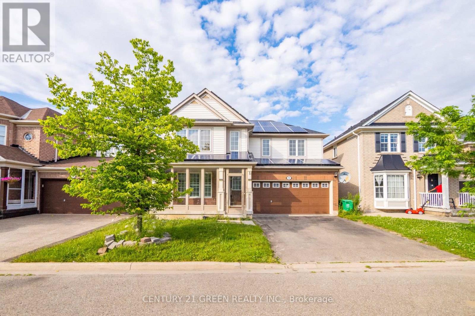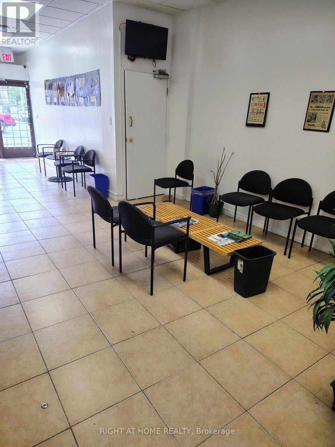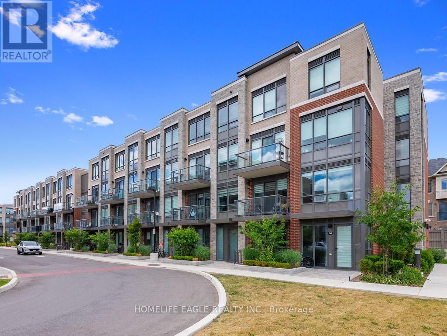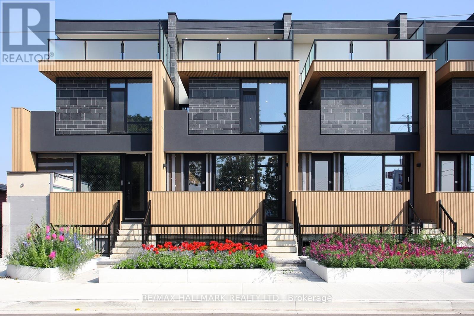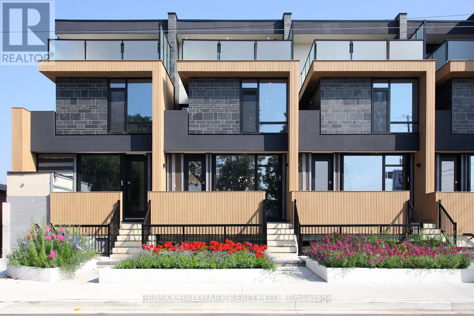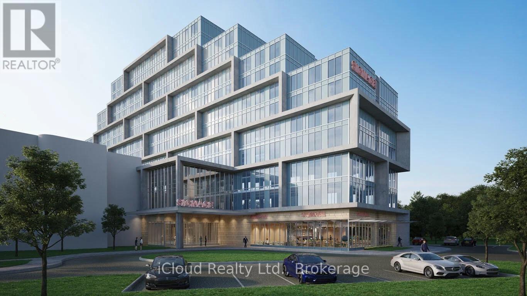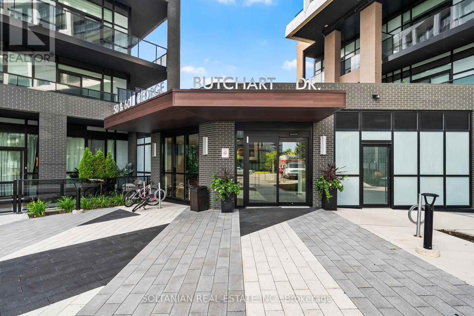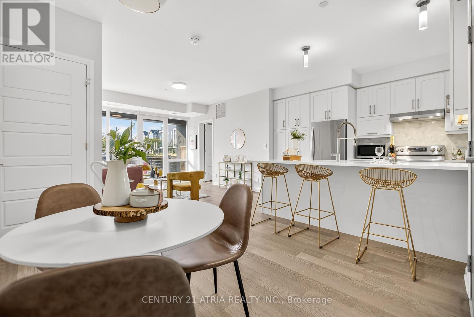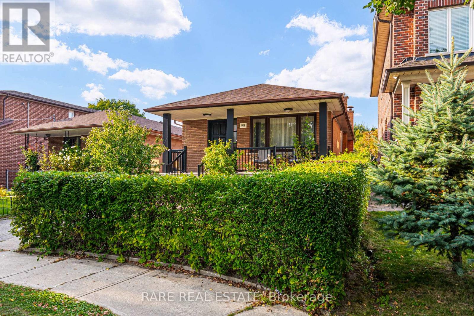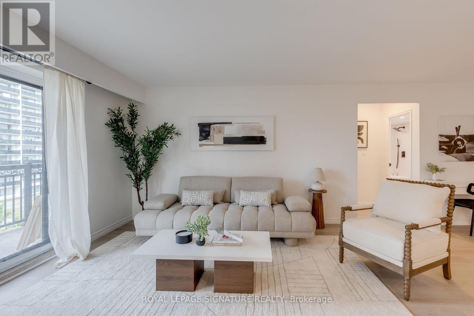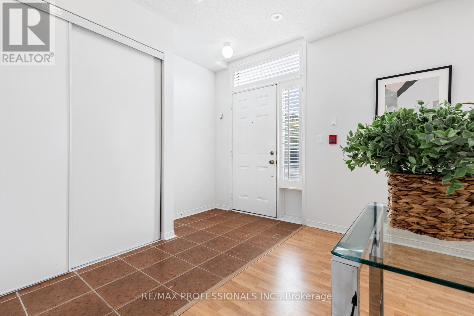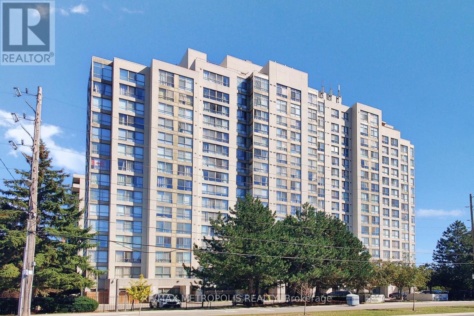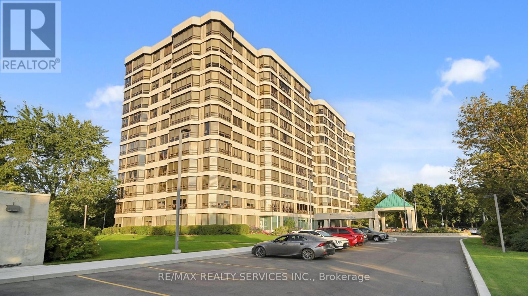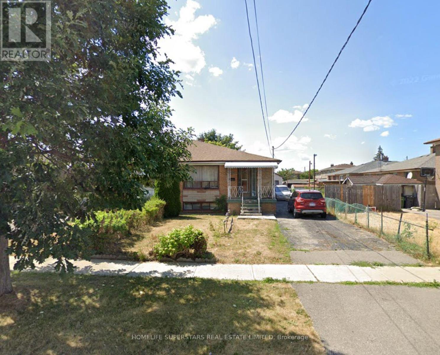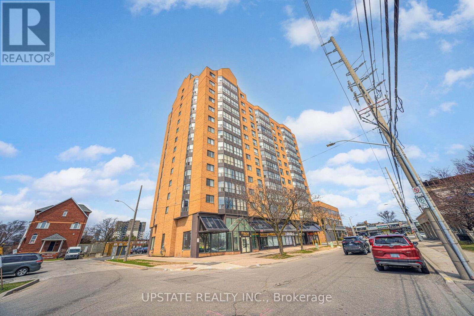Basement Front Unit - 451 Lansdowne Avenue
Toronto, Ontario
Welcome to 451 Lansdowne Avenue, a legal, newly renovated rental property located in one of Toronto's most vibrant neighborhoods. This front-facing basement unit combines comfort, functionality, and modern design at an affordable price point. Features include: Bright, functional layout with straight kitchen and combined dining space; Modern kitchen with undermount task lighting and brand new, full size appliances; 1 bedroom plus den or home office (or both!); In-suite laundry, brand new and unused; Privately controlled and newly installed high efficiency heating and cooling units; Private entrance; Clear height of approx. 7, with slightly lower in isolated areas due to bulkheads (see pictures); Neighborhood Highlights: Close to public transit TTC subway station (7 min walk), GO Train (15 min walk); Walking distance to parks, cafes, restaurants, grocery stores, and shopping; Nearby schools, libraries, and recreational facilities; Minutes from the vibrant Bloor St West, Dundas West, and Little Portugal areas (id:61852)
Century 21 Atria Realty Inc.
204 - 120 Traders Boulevard E
Mississauga, Ontario
Step into a workspace that perfectly blends professionalism with functionality. This commercial office presents an excellent opportunity to expand your business, featuring three private offices, a spacious meeting room, a private deck and a modern bathroom. The open layout design allows for endless possibilities for customization making it ideal for work stations, a reception area, or a tailored set-up to meet your business needs. Well-maintained, bright, and versatile, this space provides an inviting and productive environment for professionals seeking a central location with flexibility and modern amenities. Elevate your business in this exceptional environment, your new chapter of success begins here! (id:61852)
Sam Mcdadi Real Estate Inc.
14645 5 Side Road
Halton Hills, Ontario
Your Search Ends Here .This Custom Built Beauty Is Situated On 3 Sprawling Acres In Georgetown South Just Minutes From 401/407 Hwy. Over 5000 Square Feet Of Finished Space Above Grade on a Premium Lot with 134.58 Feet Front & 976 Ft Depth , This Elegantly Appointed Home Has Soaring Ceilings, Open Concept Living Areas, A Master Retreat With His& Hers Ensuites, Walk-Ins And Built-Ins, Ensuites In All Bedrooms, A Main Floor has Separate Living Room , Dining and Open Concept Living Area , Hickory Hardwood & California Shutters Throughout! All Bathroom Floors are Heated. 9Ft Celling On 2nd Floor & Basement .3 Garage Areas .Recent Upgrades are done Permanent Roof (2022) 100k Spent on it. Backyard Gazebo 2021 , Interlocking done in 2019. It Has Finished Basement with Separate Entrance From Garage With 1 Bed & 1 Bath with Huge Living room , Dining Room and Kitchen with a Lot of windows (id:61852)
RE/MAX Real Estate Centre Inc.
6 Raven Road
Toronto, Ontario
Welcome to this spacious and beautifully designed bungalow on a huge 80 x 100 foot lot, offering a perfect blend of comfort and functionality! Step into a bright, open-concept living, dining, and family room ideal for gatherings and everyday living. The large kitchen with its sun-filled eat-in area makes meal times a true pleasure. The main floor features three generous bedrooms, each offering plenty of natural light and space.The fully finished basement is a home within a home complete with its own expansive living and dining areas, a second full-sized kitchen with eat-in space, and laundry. Whether for extended family, entertaining, or extra living flexibility, this lower level adds incredible value.This is a rare opportunity to LIVE in a large bungalow with room for everyone, thoughtfully laid out for both relaxation and entertaining. A true gem ready to welcome its next family! Located in the very sought after neighbourhood of Rustic, close to family style bakeries, TTC andYorkdale Mall it checks all the BOXES!!! (id:61852)
Harvey Kalles Real Estate Ltd.
10 King Street Crescent
Toronto, Ontario
Nestled on a quiet cul-de-sac in Old Weston Village, this 2-storey, 3-bedroom detached home offers rare tranquility in the city. Backing onto the Humber River and trail, it provides peaceful views and direct access to nature, all while being just minutes from the UP Express, TTC, Weston Lions Park, schools, shops, and many more community amenities. Start your mornings with coffee or tea on the large front porch, or unwind in the private backyard, where sweeping views of the river and trail create a serene backdrop. Full of character, the home features beautiful original wood trim throughout, including a spacious primary bedroom with more picture-perfect views. The 4 piece bathroom also includes a skylight which floods the space with tons of natural light. This home offers the perfect balance of peaceful, park-side living and convenient city access with a friendly, close-knit community right outside your door, youll feel at home from the moment you arrive. Dont miss the chance to own this rare gem! (id:61852)
Royal LePage Supreme Realty
4190 Bishopstoke Lane
Mississauga, Ontario
Step into timeless European elegance reimagined with modern flair. This fully renovated raised bungalow has been completely transformed with top-tier finishes and craftsmanship, offering the perfect balance of luxury, comfort, and everyday functionality. Nestled in Mississaugas highly sought-after Rathwood community, just minutes from Square One, City Centre, and all major amenities, this home delivers both style and convenience.The bright, open-concept main level features seamless hardwood and ceramic floors, pot lights, and oversized windows that flood the space with natural light. A chef-inspired kitchen with sleek quartz counters and premium cabinetry is designed for both everyday living and entertaining. With 3+1 spacious bedrooms and 2 spa-like bathrooms, the layout is ideal for families or multi-generational living.The fully finished lower level is a true bonus, with three separate entrances (two front, one rear) offering endless possibilities for a private in-law suite, rental income, or extended family use. Step outside to a professionally landscaped yard complete with a wraparound concrete walkway and patio, perfect for gatherings and low-maintenance living. Parking for four vehicles plus a garage ensures plenty of space.Recent upgrades including a newer roof, windows, and doors mean this home is truly move-in ready. All of this is set within a family-friendly neighbourhood, walking distance to top-rated schools, parks, shopping, and transit, with quick access to highways, the upcoming Hurontario LRT, Sheridan College, and U of T Mississauga. A rare opportunity to own a fully updated gem in one of Mississaugas most desirable communities. (id:61852)
Home Realty Quest Corporation
606 - 1195 The Queensway
Toronto, Ontario
Welcome to Tailor Condos. Experience modern urban living in this thoughtfully designed 1-bedroom den, 1-bathroom suite at Tailor Condos, one of Etobicoke's most stylish boutique residences. This thoughtfully laid-out unit offers open-concept living and dining space with floor-to-ceiling windows, filling the home with natural light. The sleek contemporary kitchen features integrated appliances, quartz countertops, and ample storage, perfect for both everyday living and entertaining. The spacious bedroom provides comfort and tranquility. while the versatile den can serve home office, reading nook, or quest space. Enjoy your morning coffee evening unwind the private balcony, with elevated views overlooking the vibrant Queensway neighborhood. Tailor Condos offers impressive array of amenities, including a fully-equipped fitness centre, rooftop terrace, stylish lounge, and concierge services. Conveniently located, you're steps from shops, dining, Cineplex Cinemas, Costco, and minutes to Sherway Gardens, the Gardiner Expressway, and downtown Toronto. (id:61852)
Royal LePage Signature Realty
211 - 36 Zorra Street
Toronto, Ontario
Modern Development In South Etobicoke - Spacious 2 Bedroom 2 Bath Suite with Den and a Large Balcony. Laminate Floor Throughout, Quartz Countertop in Kitchen and Bathrooms, Tub and Glass Shower. At your steps are: Transit, Highways, Shopping, Dining And Entertainment. Indoor Amenities include: Fitness Centre, Dry Sauna, Pet wash, Lounge Area with Bar and Kitchen, Meeting Room, Children's Playroom. Outdoor Amenities: BBQ space with Dining Area, Firepit with Lounge Seating, Outdoor Pool, Children's Play area. (id:61852)
Homelife Frontier Realty Inc.
706 - 2087 Lake Shore Boulevard W
Toronto, Ontario
Live steps from the lake in this beautifully renovated and move-in-ready 1-bedroom suite at 2087 Lake Shore Blvd W. Located in an upscale, waterfront condo community, Suite 706 offers modern upgrades, generous living space, and resort-style amenities. Enjoy 9-ft ceilings, new light hardwood floors (2025), an open-concept layout, and a spacious living area perfect for relaxing or working from home. The suite includes custom built-ins and California shutters. The kitchen is upgraded with granite counters, a stone backsplash, and stainless steel appliances including a new fridge (2021) and microwave (2023). The suite also features a washer/dryer combo (2021) and a new heat pump (2024) for energy-efficient comfort. Balcony includes a gas line for a BBQ connection. This well-managed building offers top-tier amenities including two guest suites ($80/night), two rooftop party rooms ($130/night), an indoor lap pool, gym with change rooms, library/meeting room, rooftop, 24/7 concierge, secure Canada Post parcel service, free visitor parking, bike racks, a moving dock, and more. Parking and storage locker included. Prime location with TTC at your doorstep and quick access to the Gardiner, QEW, Hwy 427, and Pearson Airport. Walking distance to waterfront trails, parks, playgrounds, dog parks, and Lake Ontario. Close to St. Joseph's Hospital, Sherway Gardens, Dixie Outlet Mall, Stockyards, top-rated schools, restaurants, and cafes. Don't miss your chance to live in one of Toronto's most desirable lakefront communities. Book your showing today. (id:61852)
Sutton Group Quantum Realty Inc.
9 Mortimer Drive
Brampton, Ontario
Welcome to 9 Mortimer Drive, located in Brampton has over 2500sq.ft of total living space. Executive Style 4+1 Bedroom Detached On A Premium Lot Amazing Layout With Lots Of Windows And Sunlight. California Shutters, Crown Molding, Hardwood/Laminate Floors. No Carpet In The Whole House. Formal Living/Dining Rooms , Family Room With Gas Fireplace. Kitchen With Stainless Steel Appliances And Back Splash. Large Bedrooms With Walk-In Closets & Built In Storage. This house has great layout, space & brightness with amazing 2-Tier Deck And Landscaped Backyard & enclosed wide porch at front. Potential for basement rental, entrance from garage. Located in the high demand area of Fletchers Meadow in the family centric community around top rated schools, parks, grocery stores, recreation centre (Cassie Campbell) and public transit including Mt. Pleasant Go Station. Plenty of windows bring in natural light throughout the house. Kitchen has stainless steel appliances including a gas stove and a neat breakfast bar with open space providing easy access to the patio/deck which provides entertainment space and greenery. Tall windows in stairwell again provide plenty of natural light and leads to a wide landing upstairs which provides access to four spacious bedrooms. BASEMENT has a spacious living/dining area and an open concept kitchen. (id:61852)
Century 21 Green Realty Inc.
Main - 1254 Bloor Street W
Toronto, Ontario
Fully equipped clinic in a well-established building with a pharmacy. One doctor's office, four examination rooms, reception and washroom. The clinic is completely ready for medical doctors and/or nurses. Just bring the patients!. (id:61852)
Right At Home Realty
346 - 75 Attmar Drive
Brampton, Ontario
The Ultimate 2 Bedroom Brand New 2 Story Condo in a Family Friendly Community! *1 Year New *Beautiful Brick and Stone Curb Appeal *Elegant Modern Design *Smooth 9 Ft Ceilings *Expansive Floor To Ceiling Windows *Walk-Out to Oversized Balcony *Sun filled South-east Exposure *Open Concept Culinary Kitchen W/ Quartz Countertops *Stainless Steel Appliances *Double Undermount Sink *Ceramic Tile Backsplash *Ensuite Laundry *Primary Bedroom W/ 4 Pc Spa-Like Ensuite + Stand Up Glass Shower *Large Walk-In Closet *Oversized Windows in Bedrooms *Locker on Same Level *Family Friendly Complex With Exclusive Playground *Steps From All Shopping, Schools, Transit, Places of Worship, Nature Trails & More! Must See!! (id:61852)
Homelife Eagle Realty Inc.
4b Owen Street
Toronto, Ontario
Be the first to enjoy living in this luxurious contemporary home designed with every kind of lifestyle in mind! With over 2000 sf, this newly constructed home can easily accommodate a large family of 6.The private front porch leads you to this 3 bed/2.5 bath townhome. The open concept main floor is a great entertaining space, with dedicated living, dining and kitchen areas. Sunlight pours in through the triple glazed, thermally insulated windows revealing the large Italian porcelain tiles and decorative fluted panels, creating a clean and contemporary feel. An electric fireplace provides warmth & create a visual anchor for the living area.The kitchen features a large peninsula with porcelain counters & the gorgeous backsplash provide a stunning backdrop. Custom millwork provide ample storage with the Stacked washer/dryer secretly tucked away. A convenient powder room is located right on the main floor. Solid oak staircases lead to the upper levels with White oak hardwood running throughout the upper floors.On the second level are two large bedrooms served by a 3-piece bath. A den provides a family gathering area or a home office but can be easily converted into a fourth bedroom if desired.The third floor primary bedroom is a true retreat with a walk-in closet and 4-piece ensuite with double sinks. The walkout from the 3rd floor to the south-facing balcony allows for various outdoor activities. High-quality exterior finishes, including phenolic, powder-coated aluminum & composite fluted panels highlight the modern style of this building.Unbeatable location: 5 min to Sherway Gardens, 15 min to Pearson, 20 min to Toronto/Mississauga financial districts, Oakville border & Yonge/Sheppard. 24-hr Lakeshore streetcar, GO Station nearby, excellent schools, Community Centre with swimming pool and a public library, grocery stores (Farm Boys & No Frills), boutique shops and restaurants on the Lakeshore, the beach and park on Lake Ontario, and nature trails at your doorstep. (id:61852)
RE/MAX Hallmark Realty Ltd.
4a Owen Street
Toronto, Ontario
Be the first to enjoy living in this luxurious contemporary home designed with every kind of lifestyle in mind! With over 2000 sf, this newly constructed home can easily accommodate a large family of 6.The private front porch leads you to this 3 bed/2.5 bath townhome. The open concept main floor is a great entertaining space, with dedicated living, dining and kitchen areas. Sunlight pours in through the triple glazed, thermally insulated windows revealing the large Italian porcelain tiles and decorative fluted panels, creating a clean and contemporary feel. An electric fireplace provides warmth & create a visual anchor for the living area.The kitchen features a large peninsula with porcelain counters & the gorgeous backsplash provide a stunning backdrop. Custom millwork provide ample storage with the Stacked washer/dryer secretly tucked away. A convenient powder room is located right on the main floor. Solid oak staircases lead to the upper levels with White oak hardwood running throughout the upper floors.On the second level are two large bedrooms served by a 3-piece bath. A den provides a family gathering area or a home office but can be easily converted into a fourth bedroom if desired.The third floor primary bedroom is a true retreat with a walk-in closet and 4-piece ensuite with double sinks. The walkout from the 3rd floor to the south-facing balcony allows for various outdoor activities. High-quality exterior finishes, including phenolic, powder-coated aluminum & composite fluted panels highlight the modern style of this building.Unbeatable location: 5 min to Sherway Gardens, 15 min to Pearson, 20 min to Toronto/Mississauga financial districts, Oakville border & Yonge/Sheppard. 24-hr Lakeshore streetcar, GO Station nearby, excellent schools, Community Centre with swimming pool and a public library, grocery stores (Farm Boys & No Frills), boutique shops and restaurants on the Lakeshore, the beach and park on Lake Ontario, and nature trails at your doorstep. (id:61852)
RE/MAX Hallmark Realty Ltd.
303 - 600 Dixon Road
Toronto, Ontario
Exclusive High-End Office Condo Assignment Opportunity. Located in a prime area right by Toronto Pearson International Airport, Toronto Congress Centre, and major highways (401, 409, 427, & 27), this modern office condo offers unparalleled convenience and prestige. The property includes one underground parking spot, ensuring ease of access for you and your clients.Boasting ground-floor retail space and 105 well-appointed office units, this development is situated in a reinvigorated neighborhood with tremendous growth potential. With building permits already approved, this unit is ready for immediate use following the interim occupancy periodsaving you valuable time and avoiding lengthy renovations. Perfect for professionals seeking a luxurious, functional workspace in a highly accessible location, this office condo blends style, functionality, and convenience. Whether you're looking to establish a prominent presence or expand your business, this property offers a perfect setting to thrive in a high-growth area. (id:61852)
Icloud Realty Ltd.
810 - 50 George Butchart Drive
Toronto, Ontario
Seller Offering Attractive VTB Mortgage! The seller is willing to provide a Vendor Take-Back (VTB) mortgage at a competitive interestrate below current prime bank rates, making this an excellent opportunity for qualified buyersseeking more flexible financing terms. Enjoy modern living at 50 George Butchart in Downsview Park! 2 beds, 2 baths, 1 parking plus balcony with unobstructed East exposure & CN Tower views! Open floor plan with 9 foot smooth ceilings connects your living & dining space making it ideal when hosting. Vinyl Floors throughout. Double entry Closet. Sleek modern kitchen with stainless appliances, quartz counters, large breakfast island specially made to be used as a 4 person dining table! Spacious primary Bedroom with 3pc bath with upgraded glass shower & walk-in closet. 2nd bedroom with double closet. Large ensuite Laundry/storage room allows for much needed additional space.Incredible modern building with some of the best finishes. This unit boasts comfort, style & convenience so don't miss your chance to call it home! (id:61852)
Soltanian Real Estate Inc.
113 - 3028 Creekshore Common
Oakville, Ontario
Welcome to this modern boutique condo building located in the highly sought-after Rural Oakville. This stunning unit offers two spacious bedrooms, two bathrooms, and an upgraded kitchen with newer appliances. The primary bedroom is large enough to accommodate an office space, featuring a walk-in closet and bright windows. Large windows throughout the unit bring in an abundance of natural light, while the high ceilings and open-concept main room create a refreshing and spacious atmosphere. A standout feature of this unique ground-floor unit is the large walkout terrace, perfect for hosting family and friends for spring, summer, or fall gatherings. Building amenities include a gym, pet station, lounge, rooftop patio with BBQs, a party room with an elegant setup for dinner parties, and ample visitor parking. The laundry machine is new, and the kitchen appliances were upgraded one year ago. Conveniently located near restaurants, shops, schools, and Highway 407/403, this condo offers both comfort and accessibility. With one of the best layouts and largest terraces in the building, this unit is a must-see! One parking and one locker included. (id:61852)
Century 21 Atria Realty Inc.
98 Hay Avenue
Toronto, Ontario
Welcome to this thoughtfully renovated detached bungalow in one of Etobicoke's most desirable neighbourhoods. Meticulously designed with both comfort and functionality in mind, this home features two modern kitchens, pot lighting that enhances the abundant natural light, and a spacious backyard ideal for both relaxation and entertaining. A separate entrance leads to a finished basement apartment with large above-grade windows, providing a fully private and versatile living space. Ideal for extended family living or for generating rental income. For homeowners, an opportunity to offset mortgage costs or invest in a property with a built-in revenue stream. The location is equally impressive. Just a 10 minute walk from the Mimico GO Station, the home provides quick access to downtown Toronto and the airport. While the nearby Gardiner Expressway ensures direct connectivity across the city. Steps to Lake Ontario, parks, and walking trails, the area offers extensive recreational opportunities and a true connection to the waterfront lifestyle. Beloved local favourites, including San Remo Bakery, Revolver Pizza, Jimmy's Coffee, and Mimico Village, are all within walking distance, contributing to the neighbourhoods vibrant community feel. The area is also served by top-rated schools, making it a premier choice for families seeking education excellence. This turnkey home is a rare opportunity to secure quality, lifestyle, and exceptional value. (id:61852)
Rare Real Estate
506 - 557 The East Mall
Toronto, Ontario
Welcome to 557 The East Mall. Step into over 900 square feet of completely renovated living space in this bright and modern 1-bedroom suite. Located in a quiet, well-maintained building with only 45 units, this condo offers comfort, style, and unbeatable value. This unit features a brand new custom kitchen with quartz countertops, stainless steel appliances, and sleek finishes. New flooring throughout. Fully renovated bathroom featuring a massive vanity and an elegant LED mirror. Generously sized living and dining areas, filled with natural light. Expansive balcony running nearly the full length of the unit perfect for relaxing or entertaining. Your maintenance fees of $493/month include all utilities and property taxes a rare and valuable perk! Whether you're a first-time buyer, smart sizer, or savvy investor, this is a fantastic opportunity in a well-run building in a convenient location. (id:61852)
Royal LePage Signature Realty
104 - 3400 Lake Shore Boulevard W
Toronto, Ontario
Welcome to the Lofts on 29th, a boutique 40 unit townhouse complex in the heart of Long Branch offering a rare ground floor suite with versatile live/work potential. This spacious 2 bedroom 1 bath home features a flexible front room that can serve as an office, studio or professional space with direct street access OR the seller is willing to enclose the space to provide a true second bedroom if prefered. The open concept kitchen features a large centre island, double sink and breakfast bar flowing seamlessly into the dining and living areas with laminate floors, pot lights and flat finished ceilings. A walkout leads to a private patio with exclusive direct entry into the underground parking garage and bike storage - a unique & convenient feature enjoyed by only a handful of units! Upgrades include California shutters and recently replaced windows and sliding doors. The primary bedroom is generous in size and the unit also includes ensuite laundry. Perfectly located in a vibrant and fast developing neighbourhood with TTC at your doorstep and close to Longbranch GO station, parks, the lake, restaurants, schools and easy access to highways, this home offers the ideal blend of convenience, lifestyle and value in one of Toronto's most desirable lakeside communities. ** Seller is willing to enclose the front room to a 2nd bedroom upon request** (id:61852)
RE/MAX Professionals Inc.
606 - 2901 Kipling Avenue
Toronto, Ontario
Spacious 2-Bedroom + Den with 2 full washrooms in a well-maintained building. Includes 1 underground parking space and 1 locker. TTC right at the door with direct bus access to Kipling and Finch subway stations. Close to schools, York University, Humber College, shopping malls, and major highways (401 & 400). Features ensuite laundry and excellent building amenities including gym, sauna, pool, park, and visitor parking. Perfect for young families, students, or investors. (id:61852)
RE/MAX Metropolis Realty
909 - 330 Mill Street S
Brampton, Ontario
Welcome to Pinnacle III voted condo of the year 2025. A rare gem rustled above the tranquil Etobicoke creek ravine. This suite boasting 1324 sq ft of well designed space is located in one of the areas most established & desirable buildings. Features bright spacious layout with floor to ceiling windows and expansive north west views. The modern kitchen with adjoining breakfast area opens into generous living room dining room and solarium. The suite offers tow full bathrooms including 3pc ensuite, separate shower in primary bedroom, 2nd bedroom comfortable size with large closet. The solarium makes for home office, guest space or even a ding rm. In-suite laundry. Two owned parking spaces together, storage locker. 24 hr concierge plus security system. Indoor pool, men's & women's saunas. Two equipped fitness rooms. Tennis court. Billard's room and party room. Located in a peaceful residential enclave with minutes to future metro links rail & go system. Transportation at the door walk to shopping. Surrounded by walking trails and green spaces. (id:61852)
RE/MAX Realty Services Inc.
36 Rubydale Gardens
Toronto, Ontario
Garden Suit Permit Available, 33x163 feet Lot. Additional 1200 Sq Ft Garden Suit Possible. Renovators Delight. VTB Possible.This property is perfect for growing families, multi-generational households, or investors seeking rental income. Welcome to this well sought after 3+2 bedroom,home in the heart of North York, Humber Summit community. Basement Apartment W/ Separate Entrance, Kitchens and 2 Bedrooms* 6 Cars on Private Driveway* Detached Garage/ Storage. Finch West LRT at Doorstep.Prime Location with Nearby AmenitiesSituated in a family-friendly neighborhood, this home offers easy access to schools, parks, shopping, and transit. Steps from North Humber Park, West Humber Trail, and community recreation centres, it's perfect for active lifestyles. Commuters will appreciate the short drive to Hwy 400, 401, and 407, plus convenient access to York University, Humber College, and LRT, TTC bus routes. Nearby shopping at Albion Mall, India Bazar (id:61852)
Homelife Superstars Real Estate Limited
1206 - 25 Agnes Street
Mississauga, Ontario
Welcome to this beautiful 2+1 bedroom condo offering stunning views of downtown Mississauga. Featuring elegant parquet flooring throughout, this bright and spacious unit showcases modern finishes and an open-concept layout, freshly painted and filled with natural light. The primary bedroom includes a private 4-piece ensuite, and the unit is equipped with ensuite laundry and one parking space, along with generous storage. Ideally located close to the QEW and Highway 403, GO Transit, and express bus service to downtown Toronto, a beautiful lake view, this condo is perfect for commuters. You'll also be just minutes from Square One Shopping Centre, top-rated schools, parks, Trillium Hospital, and a variety of restaurants bringing both convenience and lifestyle to your doorstep. (id:61852)
Upstate Realty Inc.
