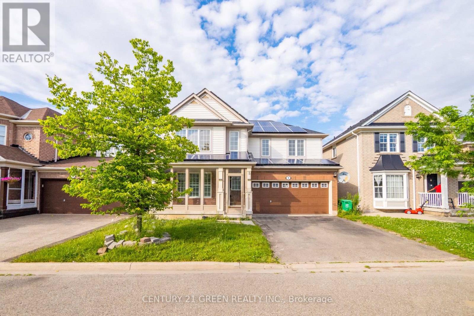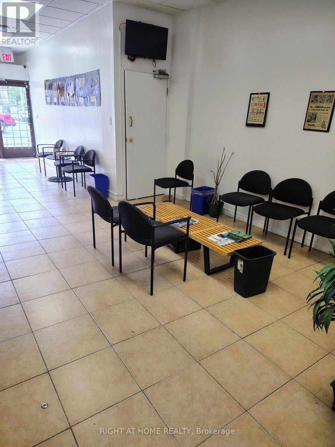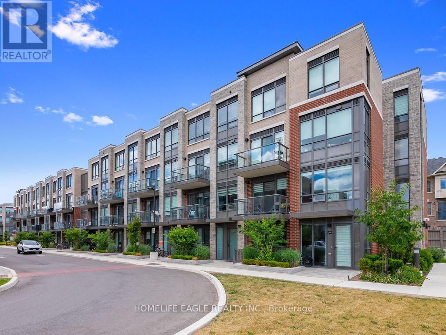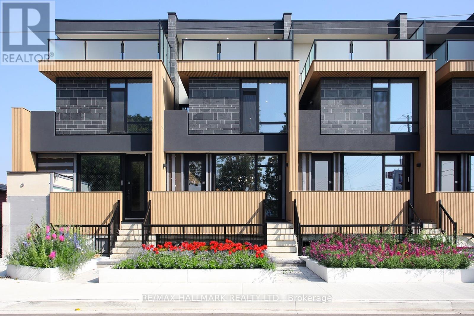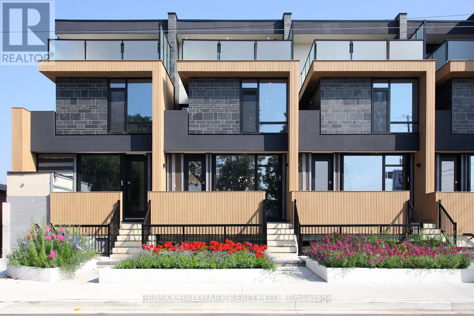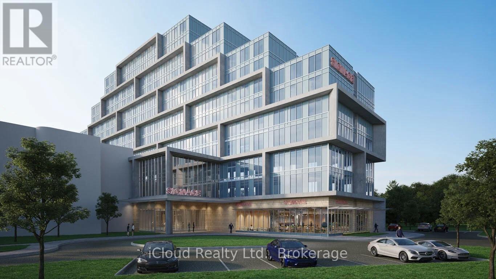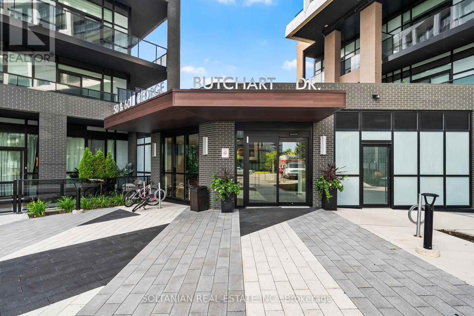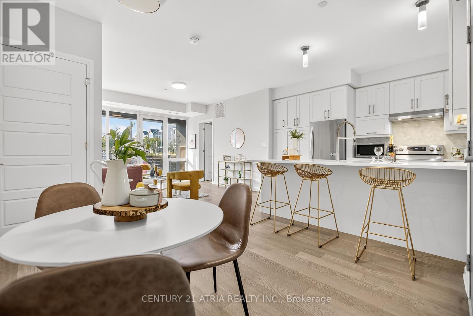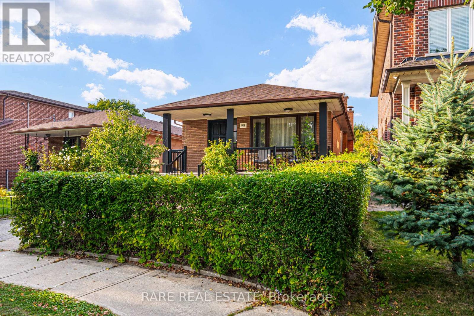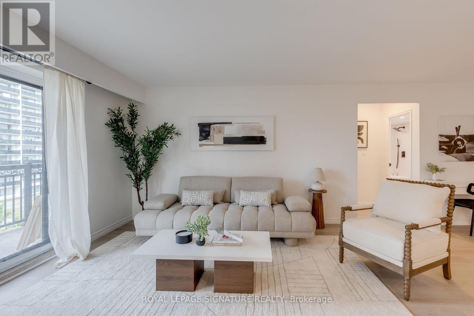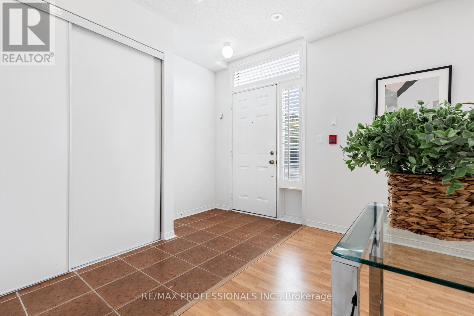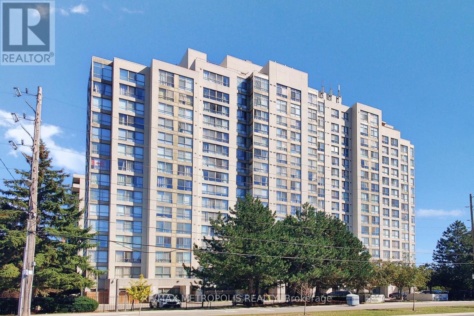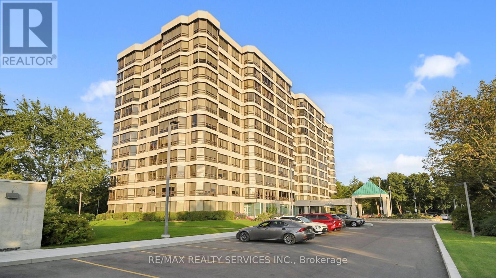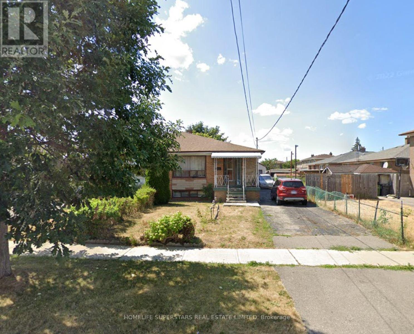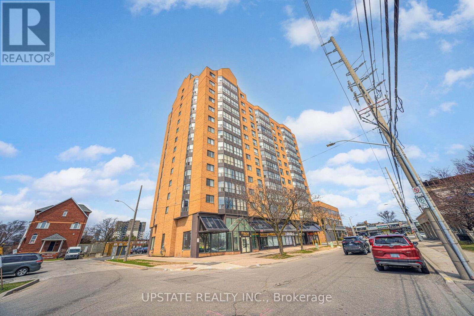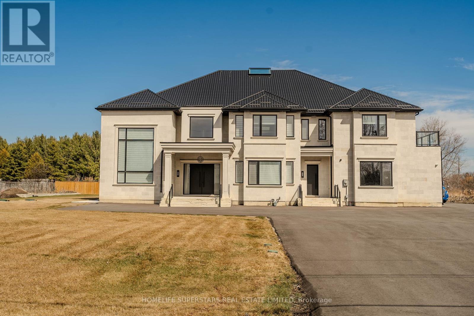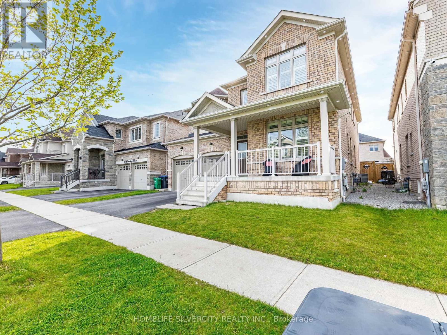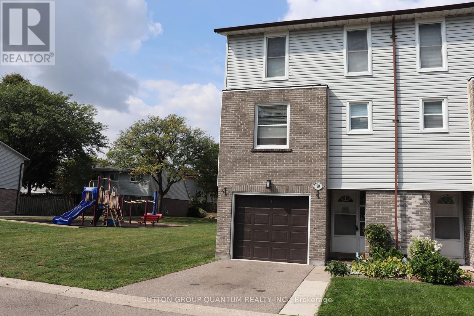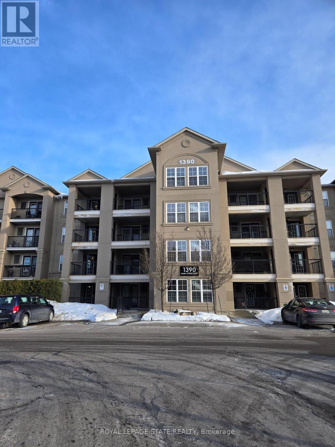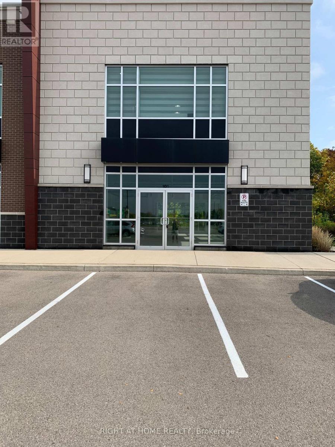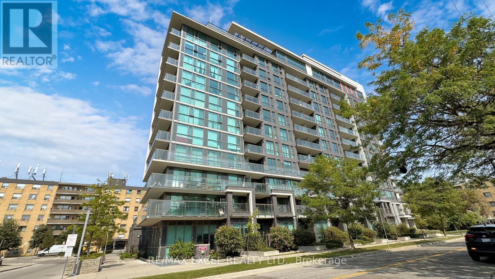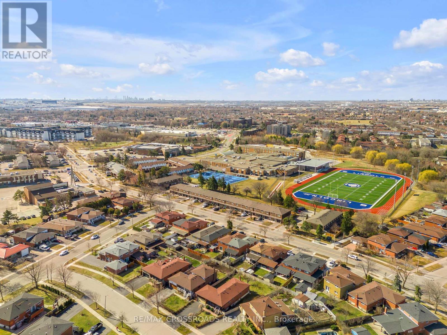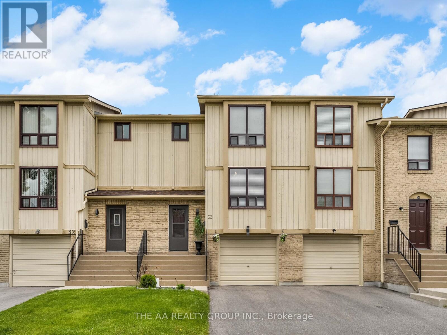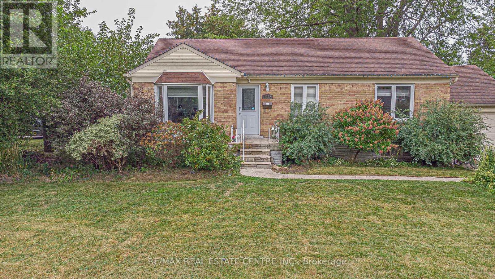9 Mortimer Drive
Brampton, Ontario
Welcome to 9 Mortimer Drive, located in Brampton has over 2500sq.ft of total living space. Executive Style 4+1 Bedroom Detached On A Premium Lot Amazing Layout With Lots Of Windows And Sunlight. California Shutters, Crown Molding, Hardwood/Laminate Floors. No Carpet In The Whole House. Formal Living/Dining Rooms , Family Room With Gas Fireplace. Kitchen With Stainless Steel Appliances And Back Splash. Large Bedrooms With Walk-In Closets & Built In Storage. This house has great layout, space & brightness with amazing 2-Tier Deck And Landscaped Backyard & enclosed wide porch at front. Potential for basement rental, entrance from garage. Located in the high demand area of Fletchers Meadow in the family centric community around top rated schools, parks, grocery stores, recreation centre (Cassie Campbell) and public transit including Mt. Pleasant Go Station. Plenty of windows bring in natural light throughout the house. Kitchen has stainless steel appliances including a gas stove and a neat breakfast bar with open space providing easy access to the patio/deck which provides entertainment space and greenery. Tall windows in stairwell again provide plenty of natural light and leads to a wide landing upstairs which provides access to four spacious bedrooms. BASEMENT has a spacious living/dining area and an open concept kitchen. (id:61852)
Century 21 Green Realty Inc.
Main - 1254 Bloor Street W
Toronto, Ontario
Fully equipped clinic in a well-established building with a pharmacy. One doctor's office, four examination rooms, reception and washroom. The clinic is completely ready for medical doctors and/or nurses. Just bring the patients!. (id:61852)
Right At Home Realty
346 - 75 Attmar Drive
Brampton, Ontario
The Ultimate 2 Bedroom Brand New 2 Story Condo in a Family Friendly Community! *1 Year New *Beautiful Brick and Stone Curb Appeal *Elegant Modern Design *Smooth 9 Ft Ceilings *Expansive Floor To Ceiling Windows *Walk-Out to Oversized Balcony *Sun filled South-east Exposure *Open Concept Culinary Kitchen W/ Quartz Countertops *Stainless Steel Appliances *Double Undermount Sink *Ceramic Tile Backsplash *Ensuite Laundry *Primary Bedroom W/ 4 Pc Spa-Like Ensuite + Stand Up Glass Shower *Large Walk-In Closet *Oversized Windows in Bedrooms *Locker on Same Level *Family Friendly Complex With Exclusive Playground *Steps From All Shopping, Schools, Transit, Places of Worship, Nature Trails & More! Must See!! (id:61852)
Homelife Eagle Realty Inc.
4b Owen Street
Toronto, Ontario
Be the first to enjoy living in this luxurious contemporary home designed with every kind of lifestyle in mind! With over 2000 sf, this newly constructed home can easily accommodate a large family of 6.The private front porch leads you to this 3 bed/2.5 bath townhome. The open concept main floor is a great entertaining space, with dedicated living, dining and kitchen areas. Sunlight pours in through the triple glazed, thermally insulated windows revealing the large Italian porcelain tiles and decorative fluted panels, creating a clean and contemporary feel. An electric fireplace provides warmth & create a visual anchor for the living area.The kitchen features a large peninsula with porcelain counters & the gorgeous backsplash provide a stunning backdrop. Custom millwork provide ample storage with the Stacked washer/dryer secretly tucked away. A convenient powder room is located right on the main floor. Solid oak staircases lead to the upper levels with White oak hardwood running throughout the upper floors.On the second level are two large bedrooms served by a 3-piece bath. A den provides a family gathering area or a home office but can be easily converted into a fourth bedroom if desired.The third floor primary bedroom is a true retreat with a walk-in closet and 4-piece ensuite with double sinks. The walkout from the 3rd floor to the south-facing balcony allows for various outdoor activities. High-quality exterior finishes, including phenolic, powder-coated aluminum & composite fluted panels highlight the modern style of this building.Unbeatable location: 5 min to Sherway Gardens, 15 min to Pearson, 20 min to Toronto/Mississauga financial districts, Oakville border & Yonge/Sheppard. 24-hr Lakeshore streetcar, GO Station nearby, excellent schools, Community Centre with swimming pool and a public library, grocery stores (Farm Boys & No Frills), boutique shops and restaurants on the Lakeshore, the beach and park on Lake Ontario, and nature trails at your doorstep. (id:61852)
RE/MAX Hallmark Realty Ltd.
4a Owen Street
Toronto, Ontario
Be the first to enjoy living in this luxurious contemporary home designed with every kind of lifestyle in mind! With over 2000 sf, this newly constructed home can easily accommodate a large family of 6.The private front porch leads you to this 3 bed/2.5 bath townhome. The open concept main floor is a great entertaining space, with dedicated living, dining and kitchen areas. Sunlight pours in through the triple glazed, thermally insulated windows revealing the large Italian porcelain tiles and decorative fluted panels, creating a clean and contemporary feel. An electric fireplace provides warmth & create a visual anchor for the living area.The kitchen features a large peninsula with porcelain counters & the gorgeous backsplash provide a stunning backdrop. Custom millwork provide ample storage with the Stacked washer/dryer secretly tucked away. A convenient powder room is located right on the main floor. Solid oak staircases lead to the upper levels with White oak hardwood running throughout the upper floors.On the second level are two large bedrooms served by a 3-piece bath. A den provides a family gathering area or a home office but can be easily converted into a fourth bedroom if desired.The third floor primary bedroom is a true retreat with a walk-in closet and 4-piece ensuite with double sinks. The walkout from the 3rd floor to the south-facing balcony allows for various outdoor activities. High-quality exterior finishes, including phenolic, powder-coated aluminum & composite fluted panels highlight the modern style of this building.Unbeatable location: 5 min to Sherway Gardens, 15 min to Pearson, 20 min to Toronto/Mississauga financial districts, Oakville border & Yonge/Sheppard. 24-hr Lakeshore streetcar, GO Station nearby, excellent schools, Community Centre with swimming pool and a public library, grocery stores (Farm Boys & No Frills), boutique shops and restaurants on the Lakeshore, the beach and park on Lake Ontario, and nature trails at your doorstep. (id:61852)
RE/MAX Hallmark Realty Ltd.
303 - 600 Dixon Road
Toronto, Ontario
Exclusive High-End Office Condo Assignment Opportunity. Located in a prime area right by Toronto Pearson International Airport, Toronto Congress Centre, and major highways (401, 409, 427, & 27), this modern office condo offers unparalleled convenience and prestige. The property includes one underground parking spot, ensuring ease of access for you and your clients.Boasting ground-floor retail space and 105 well-appointed office units, this development is situated in a reinvigorated neighborhood with tremendous growth potential. With building permits already approved, this unit is ready for immediate use following the interim occupancy periodsaving you valuable time and avoiding lengthy renovations. Perfect for professionals seeking a luxurious, functional workspace in a highly accessible location, this office condo blends style, functionality, and convenience. Whether you're looking to establish a prominent presence or expand your business, this property offers a perfect setting to thrive in a high-growth area. (id:61852)
Icloud Realty Ltd.
810 - 50 George Butchart Drive
Toronto, Ontario
Seller Offering Attractive VTB Mortgage! The seller is willing to provide a Vendor Take-Back (VTB) mortgage at a competitive interestrate below current prime bank rates, making this an excellent opportunity for qualified buyersseeking more flexible financing terms. Enjoy modern living at 50 George Butchart in Downsview Park! 2 beds, 2 baths, 1 parking plus balcony with unobstructed East exposure & CN Tower views! Open floor plan with 9 foot smooth ceilings connects your living & dining space making it ideal when hosting. Vinyl Floors throughout. Double entry Closet. Sleek modern kitchen with stainless appliances, quartz counters, large breakfast island specially made to be used as a 4 person dining table! Spacious primary Bedroom with 3pc bath with upgraded glass shower & walk-in closet. 2nd bedroom with double closet. Large ensuite Laundry/storage room allows for much needed additional space.Incredible modern building with some of the best finishes. This unit boasts comfort, style & convenience so don't miss your chance to call it home! (id:61852)
Soltanian Real Estate Inc.
113 - 3028 Creekshore Common
Oakville, Ontario
Welcome to this modern boutique condo building located in the highly sought-after Rural Oakville. This stunning unit offers two spacious bedrooms, two bathrooms, and an upgraded kitchen with newer appliances. The primary bedroom is large enough to accommodate an office space, featuring a walk-in closet and bright windows. Large windows throughout the unit bring in an abundance of natural light, while the high ceilings and open-concept main room create a refreshing and spacious atmosphere. A standout feature of this unique ground-floor unit is the large walkout terrace, perfect for hosting family and friends for spring, summer, or fall gatherings. Building amenities include a gym, pet station, lounge, rooftop patio with BBQs, a party room with an elegant setup for dinner parties, and ample visitor parking. The laundry machine is new, and the kitchen appliances were upgraded one year ago. Conveniently located near restaurants, shops, schools, and Highway 407/403, this condo offers both comfort and accessibility. With one of the best layouts and largest terraces in the building, this unit is a must-see! One parking and one locker included. (id:61852)
Century 21 Atria Realty Inc.
98 Hay Avenue
Toronto, Ontario
Welcome to this thoughtfully renovated detached bungalow in one of Etobicoke's most desirable neighbourhoods. Meticulously designed with both comfort and functionality in mind, this home features two modern kitchens, pot lighting that enhances the abundant natural light, and a spacious backyard ideal for both relaxation and entertaining. A separate entrance leads to a finished basement apartment with large above-grade windows, providing a fully private and versatile living space. Ideal for extended family living or for generating rental income. For homeowners, an opportunity to offset mortgage costs or invest in a property with a built-in revenue stream. The location is equally impressive. Just a 10 minute walk from the Mimico GO Station, the home provides quick access to downtown Toronto and the airport. While the nearby Gardiner Expressway ensures direct connectivity across the city. Steps to Lake Ontario, parks, and walking trails, the area offers extensive recreational opportunities and a true connection to the waterfront lifestyle. Beloved local favourites, including San Remo Bakery, Revolver Pizza, Jimmy's Coffee, and Mimico Village, are all within walking distance, contributing to the neighbourhoods vibrant community feel. The area is also served by top-rated schools, making it a premier choice for families seeking education excellence. This turnkey home is a rare opportunity to secure quality, lifestyle, and exceptional value. (id:61852)
Rare Real Estate
506 - 557 The East Mall
Toronto, Ontario
Welcome to 557 The East Mall. Step into over 900 square feet of completely renovated living space in this bright and modern 1-bedroom suite. Located in a quiet, well-maintained building with only 45 units, this condo offers comfort, style, and unbeatable value. This unit features a brand new custom kitchen with quartz countertops, stainless steel appliances, and sleek finishes. New flooring throughout. Fully renovated bathroom featuring a massive vanity and an elegant LED mirror. Generously sized living and dining areas, filled with natural light. Expansive balcony running nearly the full length of the unit perfect for relaxing or entertaining. Your maintenance fees of $493/month include all utilities and property taxes a rare and valuable perk! Whether you're a first-time buyer, smart sizer, or savvy investor, this is a fantastic opportunity in a well-run building in a convenient location. (id:61852)
Royal LePage Signature Realty
104 - 3400 Lake Shore Boulevard W
Toronto, Ontario
Welcome to the Lofts on 29th, a boutique 40 unit townhouse complex in the heart of Long Branch offering a rare ground floor suite with versatile live/work potential. This spacious 2 bedroom 1 bath home features a flexible front room that can serve as an office, studio or professional space with direct street access OR the seller is willing to enclose the space to provide a true second bedroom if prefered. The open concept kitchen features a large centre island, double sink and breakfast bar flowing seamlessly into the dining and living areas with laminate floors, pot lights and flat finished ceilings. A walkout leads to a private patio with exclusive direct entry into the underground parking garage and bike storage - a unique & convenient feature enjoyed by only a handful of units! Upgrades include California shutters and recently replaced windows and sliding doors. The primary bedroom is generous in size and the unit also includes ensuite laundry. Perfectly located in a vibrant and fast developing neighbourhood with TTC at your doorstep and close to Longbranch GO station, parks, the lake, restaurants, schools and easy access to highways, this home offers the ideal blend of convenience, lifestyle and value in one of Toronto's most desirable lakeside communities. ** Seller is willing to enclose the front room to a 2nd bedroom upon request** (id:61852)
RE/MAX Professionals Inc.
606 - 2901 Kipling Avenue
Toronto, Ontario
Spacious 2-Bedroom + Den with 2 full washrooms in a well-maintained building. Includes 1 underground parking space and 1 locker. TTC right at the door with direct bus access to Kipling and Finch subway stations. Close to schools, York University, Humber College, shopping malls, and major highways (401 & 400). Features ensuite laundry and excellent building amenities including gym, sauna, pool, park, and visitor parking. Perfect for young families, students, or investors. (id:61852)
RE/MAX Metropolis Realty
909 - 330 Mill Street S
Brampton, Ontario
Welcome to Pinnacle III voted condo of the year 2025. A rare gem rustled above the tranquil Etobicoke creek ravine. This suite boasting 1324 sq ft of well designed space is located in one of the areas most established & desirable buildings. Features bright spacious layout with floor to ceiling windows and expansive north west views. The modern kitchen with adjoining breakfast area opens into generous living room dining room and solarium. The suite offers tow full bathrooms including 3pc ensuite, separate shower in primary bedroom, 2nd bedroom comfortable size with large closet. The solarium makes for home office, guest space or even a ding rm. In-suite laundry. Two owned parking spaces together, storage locker. 24 hr concierge plus security system. Indoor pool, men's & women's saunas. Two equipped fitness rooms. Tennis court. Billard's room and party room. Located in a peaceful residential enclave with minutes to future metro links rail & go system. Transportation at the door walk to shopping. Surrounded by walking trails and green spaces. (id:61852)
RE/MAX Realty Services Inc.
36 Rubydale Gardens
Toronto, Ontario
Garden Suit Permit Available, 33x163 feet Lot. Additional 1200 Sq Ft Garden Suit Possible. Renovators Delight. VTB Possible.This property is perfect for growing families, multi-generational households, or investors seeking rental income. Welcome to this well sought after 3+2 bedroom,home in the heart of North York, Humber Summit community. Basement Apartment W/ Separate Entrance, Kitchens and 2 Bedrooms* 6 Cars on Private Driveway* Detached Garage/ Storage. Finch West LRT at Doorstep.Prime Location with Nearby AmenitiesSituated in a family-friendly neighborhood, this home offers easy access to schools, parks, shopping, and transit. Steps from North Humber Park, West Humber Trail, and community recreation centres, it's perfect for active lifestyles. Commuters will appreciate the short drive to Hwy 400, 401, and 407, plus convenient access to York University, Humber College, and LRT, TTC bus routes. Nearby shopping at Albion Mall, India Bazar (id:61852)
Homelife Superstars Real Estate Limited
1206 - 25 Agnes Street
Mississauga, Ontario
Welcome to this beautiful 2+1 bedroom condo offering stunning views of downtown Mississauga. Featuring elegant parquet flooring throughout, this bright and spacious unit showcases modern finishes and an open-concept layout, freshly painted and filled with natural light. The primary bedroom includes a private 4-piece ensuite, and the unit is equipped with ensuite laundry and one parking space, along with generous storage. Ideally located close to the QEW and Highway 403, GO Transit, and express bus service to downtown Toronto, a beautiful lake view, this condo is perfect for commuters. You'll also be just minutes from Square One Shopping Centre, top-rated schools, parks, Trillium Hospital, and a variety of restaurants bringing both convenience and lifestyle to your doorstep. (id:61852)
Upstate Realty Inc.
12031 The Gore Road
Caledon, Ontario
Absolute Show Stopper!! Located on 3/4 Of an Acre on The Caledon/Brampton Border. New Custom House With 6 Bedrooms + Den, 6 Washrooms, 4 Car Garage With Ample Driveway Room For Parking. This Newly Made Home Boasts a Stone Face With With Approximately 7,000 SqFt Above Grade, Along With An Unfinished Basement With Unlimited Design Potential. The Spacious Living and Family Rooms Open Up With 20Ft Ceilings. The Tastefully Upgraded Luxury Kitchen Contains top Of The Line Appliances, Such as The Sub Zero 2 Fridge, And The Wolf 2 Stove and Hood Fan Set. This Kitchen Is Accompanied With A Separate Spice Kitchen and Walk In Servery. (id:61852)
Homelife Superstars Real Estate Limited
16 Cloncurry Street E
Brampton, Ontario
Welcome to this stunning and spacious 5-bedroom home located in a prestigious, family friendly neighborhood. Featuring a grand double door Entry, this home boasts elegant 2x4 tiles in the Kitchen, powder room and Entry hallway. Gleaming Hardwood house adding warmth and sophistication extend sophistication. The Main floor Includes a dedicated study with custom office cabinets perfect for working from home as well as cozy family room with built In Storage cabinets. The Chefs kitchen offers a functional layout and flows seamlessly into the backyard. Where you'll find a beautiful pergola on a concrete patio- ideal for relaxing Entertaining. The fully finished legal basement with separate entrance provides excellent income potential. Upgrades also include pot lights and poured concrete leading to basement entrance. Upstairs every bedroom from has access to ensuite bathroom. Located directly across from Kids Park, close to school and major Highways. A perfect family home with luxury Finishes. Don't miss this one. (id:61852)
Homelife Silvercity Realty Inc.
50 - 2440 Bromsgrove Road
Mississauga, Ontario
Welcome to 2440 Bromsgrove #50 . This fabulous end unit home has lots to offer, Level One offers Den with walk out to fully fenced yard with beautiful flower gardens, 3 piece bathroom and laundry room, Level Two offers open concept living rm. with gas fireplace, combined with spacious dining room area., eat-in kitchen, and 2 piece bathroom. Level Three offers 3 large bedrooms, the primary bedroom offers 4 piece semi- ensuite, double closets. On the outside there is a private park and outdoor pool to enjoy those hot summer days. This home is a must to see!!! (id:61852)
Sutton Group Quantum Realty Inc.
305 - 1390 Main Street E
Milton, Ontario
Sold "AS IS, WHERE IS" basis. Seller makes no representations and/or warranties. (id:61852)
Royal LePage State Realty
101 - 3475 Rebecca Street
Oakville, Ontario
Shell Condition | High-Traffic Plaza | Oakville/Burloak. This brand new, never-used ground floor corner office unit offers 2261 sq. ft. in a bright, two-side facing layout with a convenient back door. Delivered in shell condition, the space is ready to be customized and built out to meet your specific business needs.Located in a vibrant, high-traffic commercial plaza with a strong mix of professional services, retail, and residential communities, this unit benefits from steady foot traffic, excellent visibility, and convenient access.Property Highlights: Prime corner exposure in a bustling plaza; Ample plaza parking for staff and visitors; Across from Food Bacis and Shoppers DrugMart (high-profile landmarks); E2 Zoning SP 337; Restrictions: No food, automotive, or full retail (maximum 15% retail allowed); Medical exclusivities granted: dentist, physiotherapy, pharmacy, optometry, veterinary; Shared common amenities: boardroom and lunchroom available within plaza; Excellent connectivity: Minutes to QEW, Hwy 403, Burloak GO Station, and Burloak MarketplaceAvailabilityVacant and available immediately. An excellent opportunity for professional office users seeking a highly visible, customizable space in Oakville Burloak corridor. (id:61852)
Right At Home Realty
617 - 80 Esther Lorrie Drive
Toronto, Ontario
Bright & spacious 1-bedroom in the highly sought-after West Humber neighbourhood of Etobicoke, this immaculately maintained unit features an open-concept floor plan with modern finishes, a kitchen boasting a breakfast bar, granite counters and stylish backsplash, easy-care laminate floors, large private balcony with gorgeous views, one (1) underground parking & locker included, plus access to luxury amenities such as rooftop terrace with BBQs, indoor heated pool, gym, 24-hr concierge, all just minutes to Hwy 401/427, TTC, GO Transit, Pearson Airport, shopping, schools, hospital, and Humber River trails! (id:61852)
RE/MAX Excel Realty Ltd.
Century 21 The One Realty
12 - 7450 Darcel Avenue
Mississauga, Ontario
Calling All First-Time Home Buyers, Downsizers And Investors! Stunning Townhouse In The Heart Of Malton. This Clean Fully Renovated Home Offers A Bright And Spacious Layout With A Combined Living Space Of Over 2000 sq.ft. Enjoy Your Large Combined Living & Dining Room Areas With Direct Access To Your Four Season Private Solarium To Relax In. Walk Out From The Solarium To Access Your Newly Fenced Yard Providing The Utmost Safety And Privacy. With No Neighbours Directly Behind You Enjoy Easy Access The School Yard & Football Field Directly Behind Your Property. Heading Back Inside And Passing Through The Well Laid Out Kitchen, You Will Notice The Stainless Steel Appliances And Quartz Countertops. Heading Upstairs You Will Find Three Generously Sized Bedrooms With Tons Of Natural Light. The Main Bath Is Clean And Functional And Features A Quartz Countertop. For Additional Living Space Head Down To The Fully Finished Basement With Great In-law Suite Potential. Utilize The Finished Room For Additional Sleeping Quarters For the Extended Family Or Use It As A Convenient Home Office. This Property Is Located In An Amenity Rich Area Close To Schools, Parks, Shopping Malls, Libraries, Community Centres, Public Transit, Highways, Places Of Worship And Much, Much, More. Welcome Home! (id:61852)
RE/MAX Crossroads Realty Inc.
33 - 33 Guildford Crescent
Brampton, Ontario
Don't miss your chance to own this lovely 3+Don't miss your chance to own this lovely 3-bedroom, 2-bathroom townhouse in Brampton's Central Park. It's bright, clean, and move-in ready, with a finished basement and separate entrance for extra space or for an entertainment/exercise room. The main floor features a sunny living room, an open dining area, and a roomy kitchen. Upstairs has an Over-Sized Master Bedroom W/Seating Area, 2 cozy bedrooms, and easy-care bathrooms. Enjoy a private backyard, garage, and two-car parking. The complex includes a pool, party room, and visitor parking. Close to schools, parks, shops, transit, and more. This home is perfect for families, first-time buyers, or anyone downsizing.1 bedroom, 2-bathroom townhouse in Brampton's Central Park. It's bright, clean, and move-in ready, with a finished basement and separate entrance for extra space or for an entertainment area. The main floor features a sunny living room, an open dining area, and a roomy kitchen. Upstairs has an Over-Sized Master Bedroom W/Seating area and two cozy bedrooms, and easy-care bathrooms. Enjoy a private backyard, garage, and two-car parking. The complex includes a pool, party room, and visitor parking. Close to schools, parks, shops, transit, and more, this home is perfect for families, first-time buyers, or anyone downsizing. (id:61852)
The Aa Realty Group Inc.
1292 Crossfield Bend
Mississauga, Ontario
Exceptional opportunity to create your dream home in the highly sought-after Mineola neighborhood. This prime location puts you just minutes from Port Credit Secondary School, Mentor College, the GO Train, QEW, Toronto Pearson Airport, Downtown Toronto, Lake Ontario, Port Credit Village, and a host of shops, restaurants, and recreational amenities. Whether you're building your forever home or investing in one of the most desirable areas in the region, this property offers endless potential (id:61852)
RE/MAX Real Estate Centre Inc.
