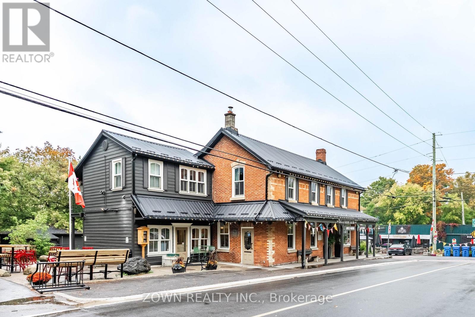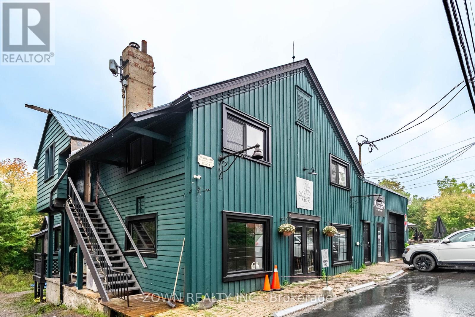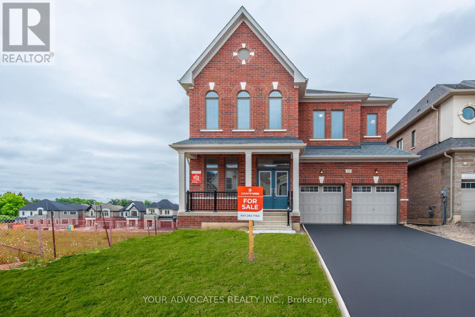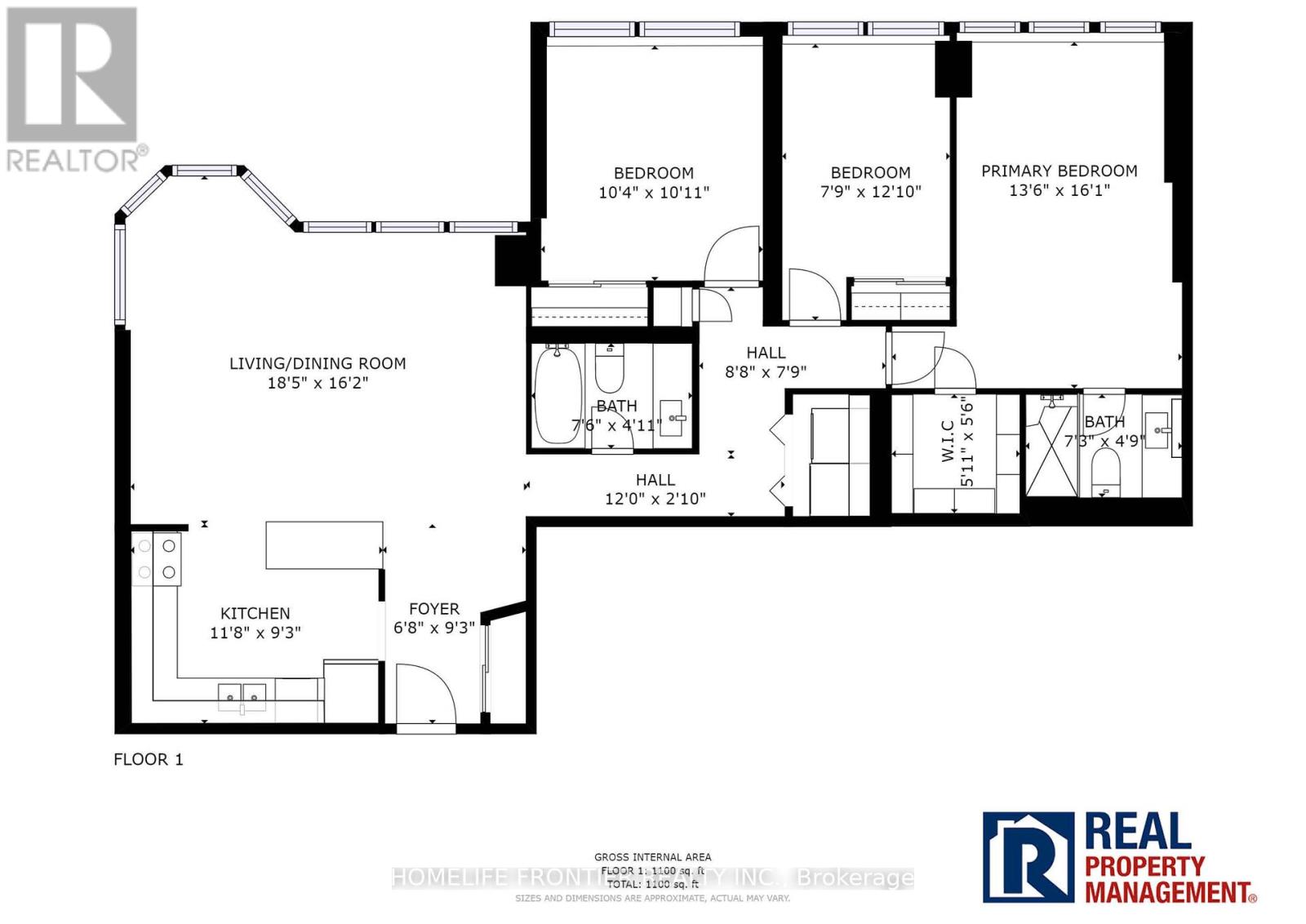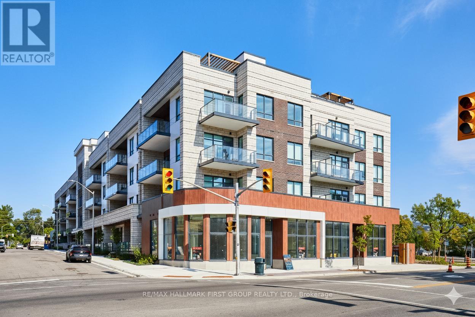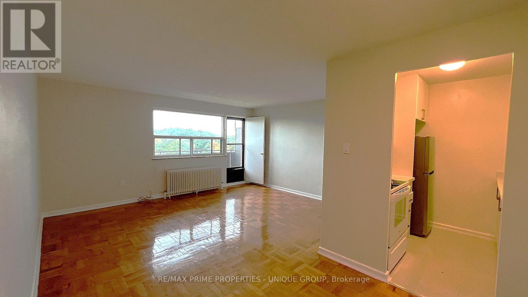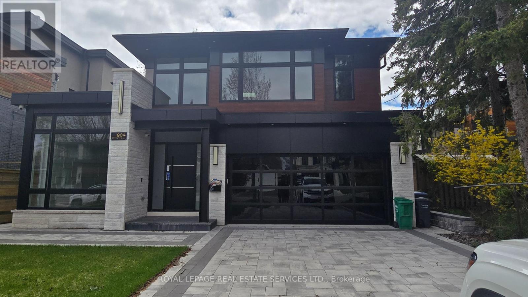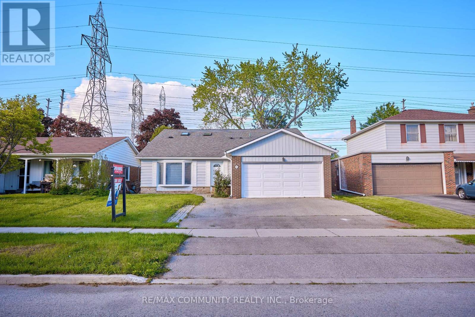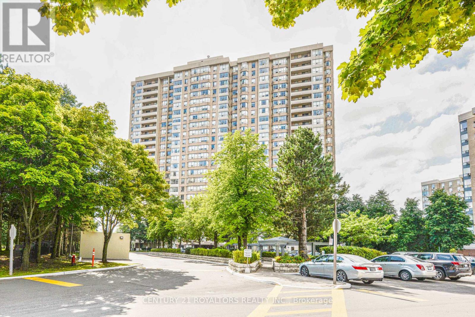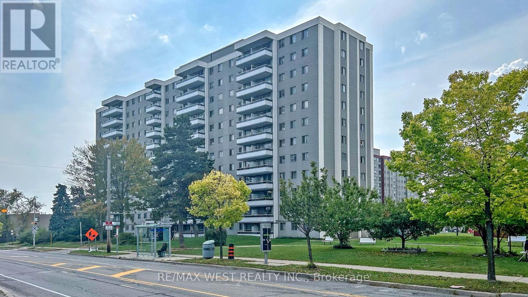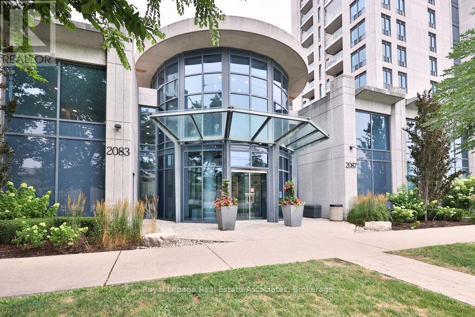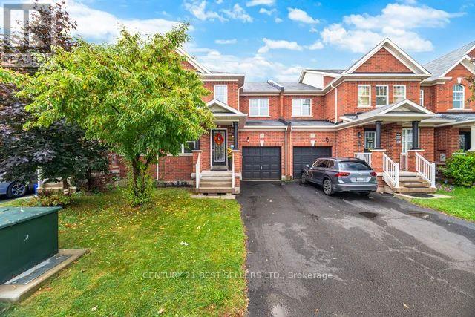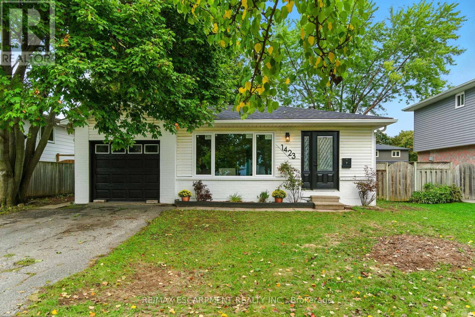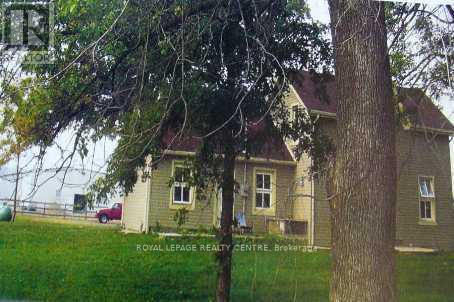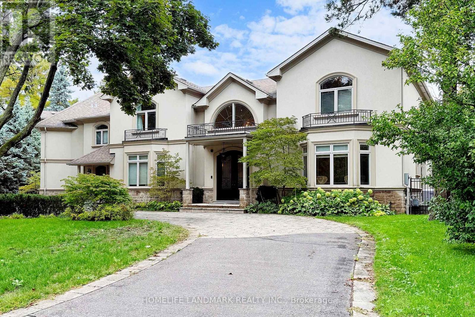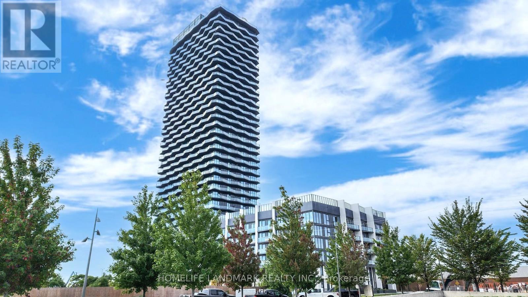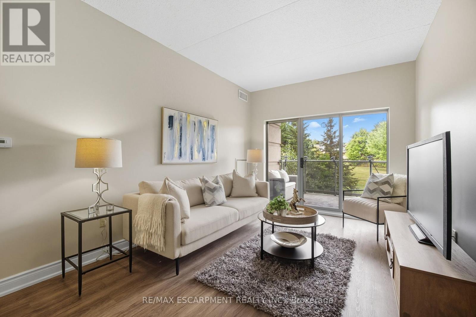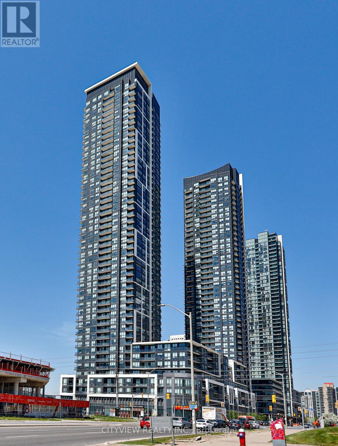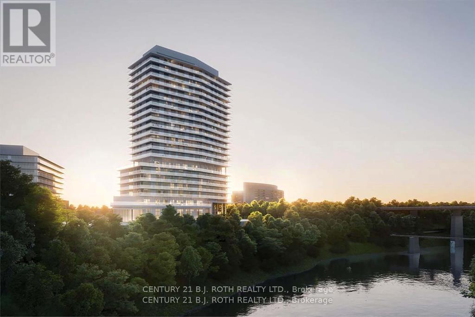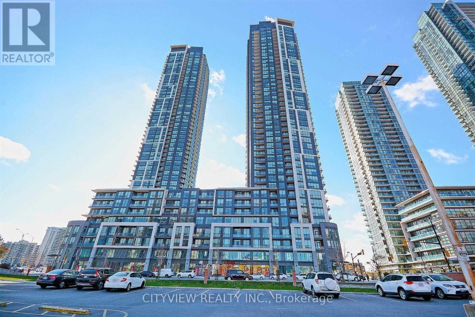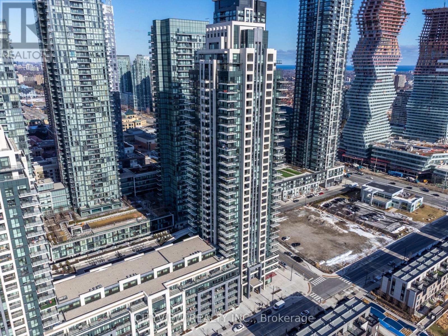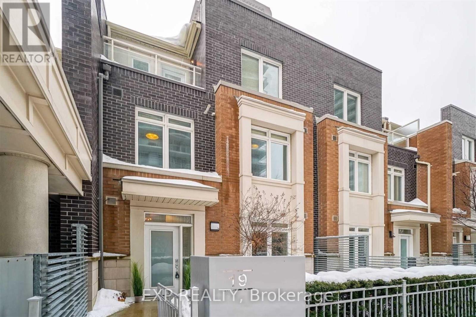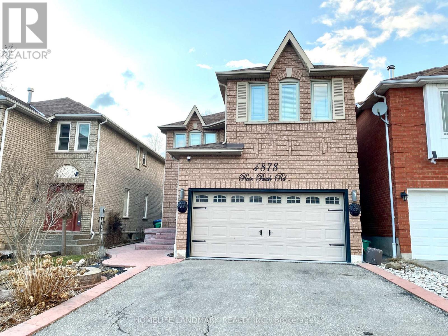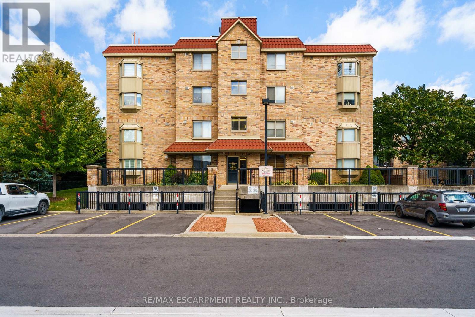758 Bush Street
Caledon, Ontario
Spacious 3-Bedroom Apartment in Charming Belfountain. Located in the historic hamlet of Belfountain, this apartment offers all the comforts of home. Features include a full kitchen with room for a dining table, a bright living room, separate dining area, and in-suite laundry. The master bedroom comes with a large closet, providing plenty of storage. Fully Furnished. (id:61852)
Zown Realty Inc.
Upper - 17277 Old Main Street
Caledon, Ontario
Discover the perfect blend of space and character in this bright 2-bedroom, 1-bath apartment. Designed for comfort, it offers generous living areas, abundant natural light, and plenty of storage. The unit includes one parking space for added convenience. Enjoy being just steps from Belfountain Public School, cozy cafés, boutique shops, the Caledon Ski Club, Caledon Mountain Trout Club, and the scenic Belfountain Conservation Area. Golf enthusiasts will love being near TPC Toronto at Osprey Valley. All of this, just a 45-minute drive from Toronto. Experience the charm and lifestyle of Belfountain, your new home awaits! Fully Furnished! (id:61852)
Zown Realty Inc.
110 James Walker Avenue
Caledon, Ontario
One Of The Last Few Remaining Lots In One Of Caledon East's Newest Communities - Castles Of Caledon! An Exclusive New Home Community By Country Wide Homes. This Beautiful Home Features A Bright Walk Out Basement, 5 Bedrooms and 5.5 Washrooms. Approx 3700 Sq Ft. Spacious Open Concept Layout. High End Features & Finishes Included In Builder Standard Package: 9-10-9 Ft Ceilings, Hardwood Floor Throughout, Smooth Ceilings Throughout, 7 Inch Baseboards, Servery with Quartz Countertop In The Kitchen, 7" Cornice Molding, 200 Amp Electrical Service , Free Standing Tub In Master Ensuite And Much More! (id:61852)
Your Advocates Realty Inc.
605 - 200 Robert Speck Parkway
Mississauga, Ontario
Move-in: 11/15th. All utilities included. Located in one of Mississaugas most sought-after central neighborhoods, Unit 605 offers a perfect blend of comfort, style, and convenience. This spacious 3-bedroom, 2-bathroom suite boasts a generous open-concept living and dining area, ideal for both relaxing and entertaining. Enjoy a beautifully upgraded modern kitchen complete with stainless steel appliances, a sleek double sink, and ample cabinetry. *****The legal rental price is $3,061.22, a 2% discount is available for timely rent payments. Take advantage of this 2% discount for paying rent on time, and reduce your rent to the asking price and pay $3,000 per month. (id:61852)
Homelife Frontier Realty Inc.
407 - 123 Maurice Drive
Oakville, Ontario
Welcome to 123 Maurice Drive, a brand-new, never-lived-in penthouse nestled in the heart of Downtown Oakville in the exclusive boutique residence, The Berkshire. This thoughtfully designed suite offers 1 spacious bedroom plus a formal dining room that easily converts to a second bedroom or home office, making it as versatile as it is elegant. With soaring 10-foot ceilings, pot lights throughout, and a sleek open-concept layout, the space feels bright, modern, and airy. The designer kitchen is a chefs dream, featuring quartz countertops, a gas countertop range, integrated appliances, and ample storage - all perfect for both everyday living and entertaining. The primary suite includes a luxurious 4-piece ensuite bathroom, complemented by an additional 2-piece powder room for guests. Every detail has been curated for comfort and convenience, and the unit comes fully turnkey furnished, with the option to purchase unfurnished if preferred. Enjoy the added convenience of underground parking, a storage locker, and premium building amenities including a party room, fitness centre, and concierge service. Located just a 7-minute walk to the vibrant shops, cafés, and waterfront of Downtown Oakville, and mere steps from Fantinos Supermarket, everything you need is right at your doorstep. Commuters will appreciate the quick access to the QEW, 403, and GO Transit, making travel throughout the GTA seamless. This is a rare opportunity to own a penthouse in one of Oakville's most desirable and walkable neighbourhoods. Perfect for professionals, downsizers, or those looking for an upscale pied-à-terre. Don't miss your chance to experience boutique luxury living in Oakvilles coveted core. (id:61852)
RE/MAX Hallmark First Group Realty Ltd.
807 - 1305 Wilson Avenue
Toronto, Ontario
Bright and spacious 2-bedroom apartment on the 8th floor at 1305 Wilson Avenue with unobstructed north-facing views. The living room is combined with a dining area, creating a generous space perfect for relaxation or entertaining. Filled with natural light and including a private balcony, this apartment offers a comfortable and practical home. The unit features large bedrooms with ample closets, a renovated kitchen with plenty of cabinets, and two extra linen closets in the hall for added storage. Conveniently located near public transit and local amenities, and just two blocks from the hospital, this move-in ready unit is ideal for anyone seeking a well-laid-out Toronto apartment. Tenant pays Hydro. Parking extra $150 (id:61852)
RE/MAX Prime Properties - Unique Group
934 Goodwin Road
Mississauga, Ontario
Spectacular State Of The Art Contemporary Designer Home In Prestigious Lakeview Community. This Gorgeous 5Bed/6 Bath Home Boasts Over 4000 Sqft Of Highest Quality Luxury Living; White Porcelain Flooring & 10 ' Ft Ceilings Throughout Main Floor, The Main Floor Welcomes You Into An Open Concept Floor Plan Illuminated W/ LED Pot Lights & Natural Light Via The Floor to Ceiling Windows. Conveniently Located, Commute Downtown in Minutes & Steps To The Lake, Waterfront Trails & Parks. Big Rec. room in the basement, Nanny in suite. (id:61852)
Royal LePage Real Estate Services Ltd.
71 Willowridge Road
Toronto, Ontario
Welcome to Your Dream Home! Situated on a generous 50x130 ft lot, this beautifully maintained home offers the perfect combination of comfort, convenience, and charm. Located just minutes from major highways (401, 427, 27, 409) and Pearson International Airport, this property is ideal for both commuters and frequent travelers. With shopping centers nearby and the upcoming Eglinton LRT just steps away, this location provides exceptional connectivity whether you work from home or commute downtown. The fully fenced backyard backs onto serene green space, complemented by mature gardens creating a private outdoor oasis. double car garage. Inside, the home features a spacious primary bedroom with a 2-piece ensuite, large closet, and oversized windows that welcome abundant natural light. Two brand-new fridges add to the modern upgrades. A unique highlight: Two separate basement unit accessible through the main home and another with a private entrance from the backyard offering excellent potential for in-law suites, rental income, or multi-generational living. Recent upgrades include: Freshly painted interior and exterior siding Renovated bathrooms Elegant custom shutters Abundant recessed lighting Kitchen with new granite countertops and modern backsplash Located in one of Toronto's top-rated school districts, with access to: Parkfield Junior School Transfiguration of Our Lord Catholic School Martin Grove Collegiate Institute Felix-Leclerc Elementary School This is a rare opportunity to own a versatile and move-in ready home in a highly sought-after neighborhood. Don't miss it! (id:61852)
RE/MAX Community Realty Inc.
1602 - 30 Malta Avenue
Brampton, Ontario
Fully Renovated 3 Bedroom + Den Solarium, 2 Bath, Fresh Paint, New Hardwood Flooring, Fully Carpet-Free, New Kitchen With Modern Appliances, Dining Area With Tall Windows. Built-In Private Laundry With Storage, New Curtains, Very Bright Natural Light. It Also Has a Balcony With Unobstructed Skyline Views. Fully Renovated Bathrooms, All Utilities Are Included in Condo Fee. Very High Standard Building With High Security, Outdoor Pool, Library Room, Sauna, Tennis Court, Squash Court, Billiards Room, Park With a Fountain, Plenty of Visitor Parking. Most Amenities Are Close By, Such as Grocery Store, Pizza, Shoppers World, 24-Hr Bus Service at Hurontario St., Sheridan College is Steps Away, City Library, Religious Places Are Close By. One Underground Parking Spot With High Security. (id:61852)
Century 21 Royaltors Realty Inc.
210 - 940 Caledonia Road
Toronto, Ontario
Welcome to the Neat & Clean 2 Bedroom condo on a second floor. located in a Prime North York Location. Bright, Sunny and carpet free, with. Laminate floors throughout. Lots of closets and ample ensuite storage in the unit. Low Property Taxes and affordable Maintenance fee that covers all utilities - water, hydro, heat and all common elements. Includes One parking and Lots of Visitor Parking available! Being on the Second floor offers the convenience of easy access to go up and down even during peak hours. Very convenient location. TTC bus at door step, minutes away from Yorkdale Mall, Major Highways, and Allen Rd offering many transit options, Close to Grocery store, Daycare and Schools, Park, Shops, Restaurants, Hospitals, High-density area with strong growth potential! Excellent for the first time home buyer or downsizers. Ready to move in. Flexible in closing. 2 Portable Air conditioner are included. (id:61852)
RE/MAX West Realty Inc.
1514 - 2083 Lake Shore Boulevard W
Toronto, Ontario
Discover refined lakeside living in this stylish two-bedroom, one-bathroom residence at the exclusive Waterford Residences, a coveted address along Toronto's vibrant waterfront. Filled with natural light and designed with convenience and function in mind, this home offers a perfect balance of comfort and sophistication. Enjoy breathtaking lake and skyline views from your private balcony, complete with a natural gas BBQ hookup for al fresco dining. Inside, the open-concept layout unites the kitchen, dining, and living spaces, creating an inviting atmosphere for daily living or entertaining guests. The modern kitchen is appointed with granite countertops, stainless steel appliances, under-cabinet lighting, and a sleek backsplash. The primary bedroom provides a peaceful retreat with ample closet space, while the versatile second bedroom can serve as a guest room, nursery, or dedicated home office. This residence also includes an owned underground parking space and a private storage locker. Waterford residents enjoy premier amenities such as a fully equipped fitness centre, rooftop terrace, and beautifully landscaped gardens. With the waterfront trail just outside your door, plus nearby cafés, restaurants, TTC streetcar service, and the Gardiner Expressway, every convenience is within easy reach. (id:61852)
Royal LePage Real Estate Associates
416 Duncan Lane
Milton, Ontario
Experience a truly sun-drenched, approximately 1,608 sq ft. beautiful and spacious freehold townhouse boasting sleek modern finishes and an abundance of natural light. Features 3 bedrooms, 2.5 baths, and 9-foot ceilings. Upgraded kitchen with quartz countertop and backsplash. SS appliances, Led pot lights. Upgrades include roof (2019), Hardwood and Laminate Flooring (2019), fridge (2023), B/I microwave (2022), electric range (2023), A/C Unit (2021). Extras include rare 3-car parking (2-car driveway with no sidewalk + garage), ample visitors parking for 10+ vehicles. Close proximity to all amenities, including Downtown Milton (5 mins drive), Milton District Hospital (4 mins drive), Wilfrid Laurier University (7 mins drive), and various shopping centers. Steps to schools and major highways 401, 407, and Hwy 413 construction. (id:61852)
Century 21 Best Sellers Ltd.
1423 Thornton Road
Burlington, Ontario
Welcome to 1423 Thornton Road, a beautiful 3+1 backsplit on a generous lot in Burlington's family-friendly Palmer neighbourhood. With a long list of recent upgrades and thoughtful features, this home is move-in ready and designed for modern living. Inside, you'll find new flooring, a freshly painted interior, an updated kitchen and brand-new windows and doors that bring in natural light. The layout provides both space and flexibility, with three bedrooms on the upper level and a versatile lower-level bedroom perfect for guests, a home office or a playroom. The lower level also offers a bright, inviting family room - ideal for movie nights, kids' activities or casual entertaining. A recently replaced roof provides added peace of mind. Step outside to enjoy the large deck overlooking the spacious backyard, a perfect setting for barbecues, family gatherings or quiet evenings outdoors. The attached garage adds everyday convenience, with direct access for parking, storage or hobby space. Located in a prime setting, this home is just steps from Mountainside Park, scenic trails, community and recreation centers and excellent schools. You'll also love the proximity to shopping centers, local restaurants and major highways for easy commuting. RSA. (id:61852)
RE/MAX Escarpment Realty Inc.
Unit 1 - 12472 Chinguacousy Road
Caledon, Ontario
Spacious Cute 1 Bedroom + Den, Kitchen, 4 Piece Bathroom And Separate Entrance (Like A Small Bungalow, Basement Not Included) With Adjoining Main House. Tranquil Location, Relax With Greenery Surrounding You. Country Living With City Amenities 5 Minutes Away. Tenant Must Provide A Copy Of Contents And Liability Insurance Prior To Closing At Own Expense. ***Utilities Included*** (id:61852)
Royal LePage Realty Centre
205 Tilford Road
Oakville, Ontario
Welcome to this architecturally crafted masterpiece tucked away on a quiet court south of Lakeshore Road, in one of Oakvilles most prestigious and serene neighbourhoods. Just a short walk to the shores of Lake Ontario and the renowned Appleby College, this exceptional executive residence offers over 8,200 sq.ft. of finished living space, seamlessly blending luxury, functionality, and timeless elegance.Designed for upscale living and entertaining, the home boasts a gourmet open-concept kitchen with top-of-the-line appliances, and a soaring 20 cathedral ceiling in the great room with double French doors opening to a beautifully landscaped, private backyard. Complete with a built-in outdoor kitchen island and BBQ grill station, the backyard is perfect for summer gatherings, outdoor dining, or relaxing in style. Two main-floor offices/libraries are ideal for professionals working from home.The primary suite offers a peaceful retreat with a balcony overlooking the yard, an expansive custom walk-in closet, and a spa-inspired ensuite. All secondary bedrooms are oversized with their own ensuites, and a 2nd-floor laundry adds convenience. The sun-filled walkout basement (approx. 2,925 sq.ft.) features a home theatre, fifth bedroom, and flexible living space suitable for a nanny suite or multi-generational setup. Additional highlights include a double garage with extra side storage and a private driveway for 10+ cars.Minutes from Downtown Oakville, residents enjoy quick access to the Oakville Club, Appleby College, top-rated schools, lakeside trails, fine dining, boutique shopping, major highways, and the GO Stationmaking this an unparalleled rental opportunity in one of Oakvilles most coveted lakefront communities. (id:61852)
Homelife Landmark Realty Inc.
1410 - 36 Zorra Street
Toronto, Ontario
Don't miss this golden opportunity at an amazing price! Stunning Studio Unit Facing West with Clear Views, Modern Kitchen W/Quartz Countertop, S/S Appliances, Floor to Ceiling Windows. Walking Distance to Transit, Conveniently Located Near Supermarkets, Restaurants, Schools, Parks, Hwy & More! Amenities Incl. 24Hr Concierge, Guest Suites, Outdoor Pool, Gym, Party Rm, Rooftop Deck/Garden, Pet Spa, Visitor Parking. **Direct Shuttle Bus to Subway Station and Go Train! ** This building allows Airbnb** (id:61852)
Homelife Landmark Realty Inc.
215 - 2075 Amherst Heights Drive
Burlington, Ontario
Welcome to this beautifully newly renovated large one-bedroom, two-bathroom condo with serene garden views. This move in ready home provides a serene retreat with modern touches throughout. Parking spot #16 and locker #104. Visitors parking has access to EV chargers. Step inside to find 9 foot ceilings, freshly painted interiors and stylish, updated vinyl flooring that flows seamlessly through the living spaces. The spacious living area is filled with natural light and is overlooking a peaceful field adorned with seasonal flowers, and trees. This balcony with views offer privacy and tranquility. The kitchen has been thoughtfully updated with designer finishes, offering ample cabinetry, quartz countertops, under mount sink and LG fridge with ice maker and filtered water, LG glass top range, built in microwave and fan, and LG dishwasher. These appliances have just been installed and never been used. Condo Fee is $639 per month includes FIBE cable and internet, parking, water, heat and A/C via a heat pump you own, building maintenance, and dial up security entrance. Adjacent to the entry door is washer/dryer closet. The generously sized bedroom includes 2 closets, a walk-in and standard. There is room for a desk. The Spa like en-suite bathroom newly installed carara porcelain tile, shower and tub combination. A second 2-piece bathroom adds flexibility for guests or work-from-home living. With its tranquil setting, modern updates, and thoughtful layout, this condo is an ideal choice for those seeking a low-maintenance lifestyle with all the comforts of home. The second floor is most sought after. You can move in immediately and live the good life. (id:61852)
RE/MAX Escarpment Realty Inc.
606 - 4011 Brickstone Mews
Mississauga, Ontario
Immaculate Spacious 1+1 Bedroom, In Heart Of City Centre!! Open Concept Living/Dinning Room W/ Stunning West Exposure. Stainless Steel Appliances W/ Granite Counter Tops, Open Concept Den Big Enough For Second Bedroom Or Study! Spacious Master Bedroom W/ Large Closet. (id:61852)
Cityview Realty Inc.
1603 - 20 Brin Drive
Toronto, Ontario
An amazing, 2+1 br corner unit. You get luxury and comfort on a total of 1,383 sq.ft. including a huge wraparound balcony 326 sq.ft., with a spectacular unobstructed view of the Humber River, parks, golf course, walking trails, and the Toronto skyline. Floor-to-ceiling windows, smooth 9' ceilings and open concept design make the rooms spacious and bright. High-end finishes, granite countertops, Miele S/S appliances, porcelain tiles in bathrooms. Primary bedroom has a private access to the large balcony, a walk-in closet and a 4-ps ensuite. Functional split bedroom design, each bedroom has its own full bathroom. A large and isolated den can serve as a home office, or for any other purpose. It has a direct access to a guest powder room, and can be used as a 3rd bedroom as well. Prime location at the sought-after Kingsway neighbourhood. Walking distance to subway, Bloor West Village, Junction, shops, restaurants, and top-rated schools. A short 15-min drive to Toronto downtown. Great Amenities: state-of-the-art fitness center, 7th floor event space with bbq terrace, rooftop lounge and outdoor dining. Secure underground visitor parking with plenty of spaces. 24/7 concierge. (id:61852)
Century 21 B.j. Roth Realty Ltd.
710 - 510 Curran Place
Mississauga, Ontario
Immaculate One Plus Den Steps Away from Square One Shopping Mall! Laminate Flooring Throughout Spacious Living/Dining Room Overlooking Unobstructed West Views. Stainless Steel Appliances in Open Concept Kitchen W/ Breakfast Bar. Spacious Master Bedroom and Open Concept Den. (id:61852)
Cityview Realty Inc.
508 - 4055 Parkside Village Drive
Mississauga, Ontario
One Of A Kind Total 1424 Sqft!! Unit Features Massive Out Door Terrace. Spacious Open Concept W/ Wood Flooring Throughout Living/Dining W/ Walkout To Large Terrace! Open Concept Den Overlooking Large Kitchen W/ Stainless Steel Appliances, Breakfast Bar, Granite Countertops And Lots Of Cabinet Space! Large Master W/ 3Pc Ensuite Overlooking Terrace. (id:61852)
Cityview Realty Inc.
370 Square One Dr Drive N
Mississauga, Ontario
Beautiful 3 storey furnished townhouse located in the heart of Mississauga. Lots of natural light in this 3 bedroom plus den townhome. Located within walking distance to square one mall, Sheridan college, living art central library, schools, park, bus & go terminal, YMCA, cinema, 24 hrs supermarket. Easy access to major highways extras: access to limelight building club. Club includes: fitness centre, basketball, badminton, home theatre, party room, terrace, 24hrs security. Photos are from Old Listing (id:61852)
Exp Realty
Basement - 4878 Rosebush Road
Mississauga, Ontario
Spectacular bright newly professionally renovated basement apartment features quartz kitchen counter, newer appliances ,laminate floors throughout . Large bedroom with two windows, closet and 3 piece bath(shower) , No pets and no smoking. Close to GO , parks, schools , worship center.Tenants pay 30% of utilities as per utility bills. (id:61852)
Homelife Landmark Realty Inc.
211 - 3499 Upper Middle Road
Burlington, Ontario
Discover the perfect mix of comfort and convenience in this beautifully maintained 1-bedroom, 1-bath condo in the sought-after Walkers Square community. The open layout showcases a bright and spacious living area and a smartly designed eat-in kitchen with abundant white cabinetry and stainless-steel appliances. The generously sized primary bedroom pairs perfectly with the convenience of in-suite laundry and 4-piece bathroom. Step onto your private balcony to unwind amidst mature trees and meticulously landscaped grounds - a tranquil park-like backdrop that offers both privacy and natural beauty. The building is smoke-free and impeccably cared for, providing a peaceful, worry-free lifestyle. Enjoy an exclusive underground parking and the added bonus of a locker space conveniently located on the same level as the suite. Exceptional on-site amenities include a party room, fitness centre, car wash station, and a community patio with BBQ area - ideal for entertaining or relaxing with neighbours. All this just steps from shopping, transit and everyday essentials, with quick access to the 403, QEW and GO Station. Affordable, convenient living in a truly desirable location - your new home awaits! (id:61852)
RE/MAX Escarpment Realty Inc.
