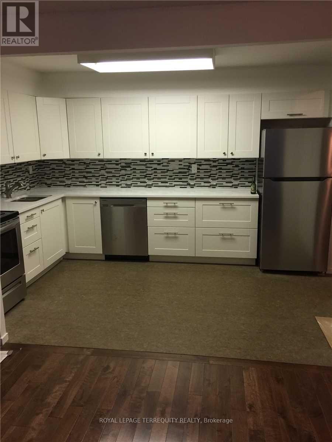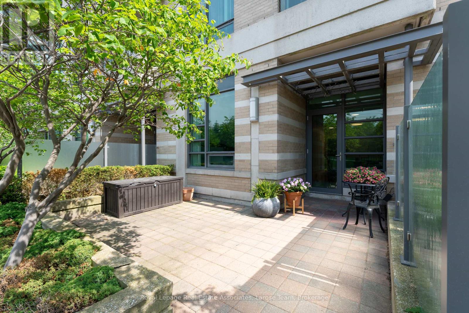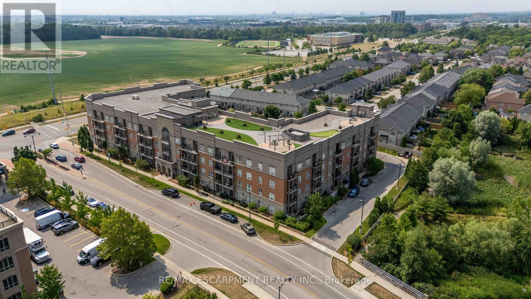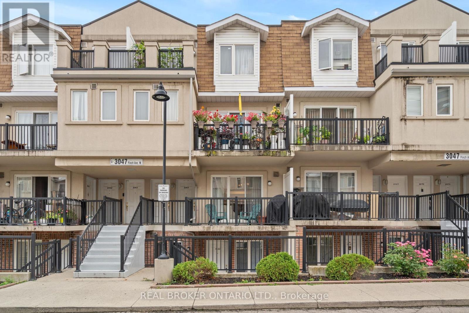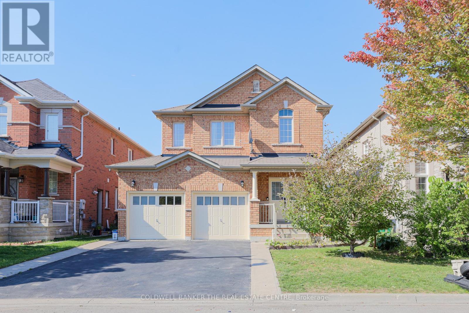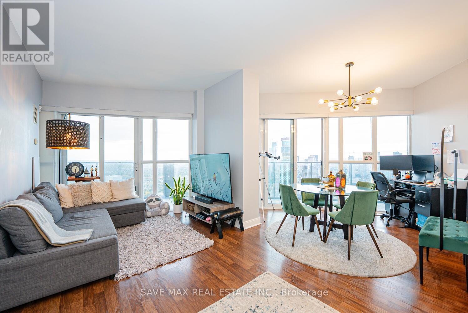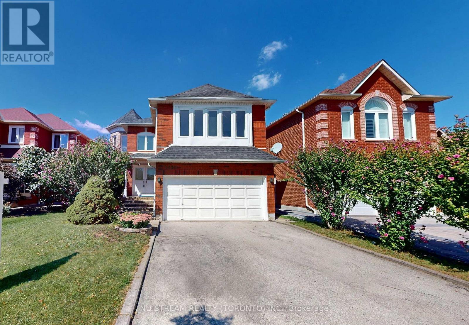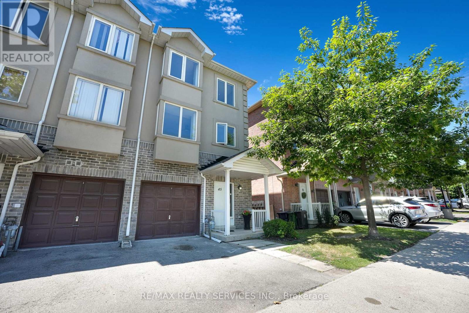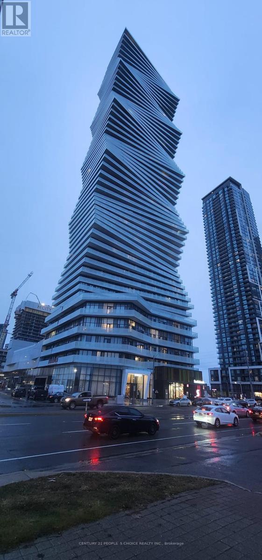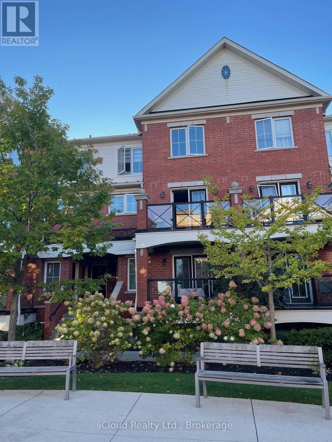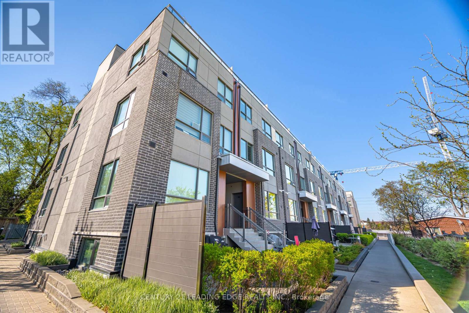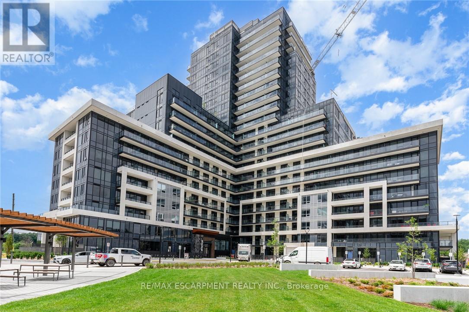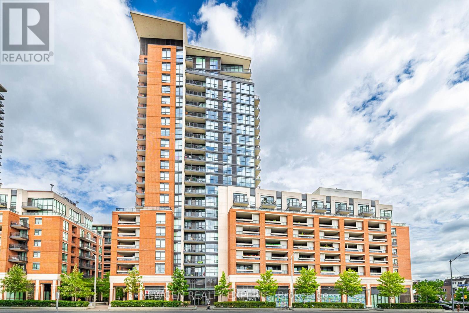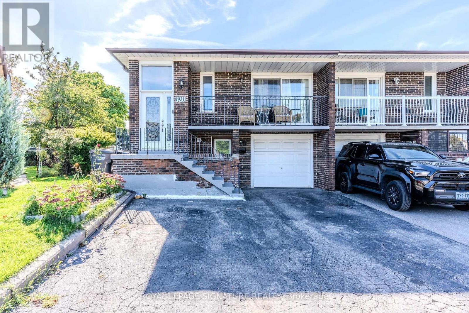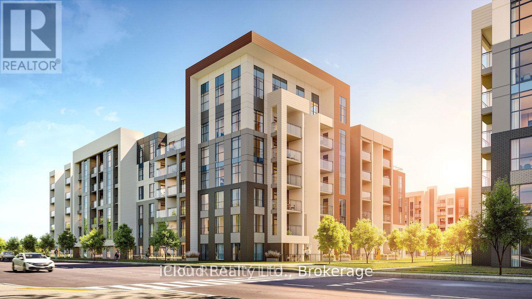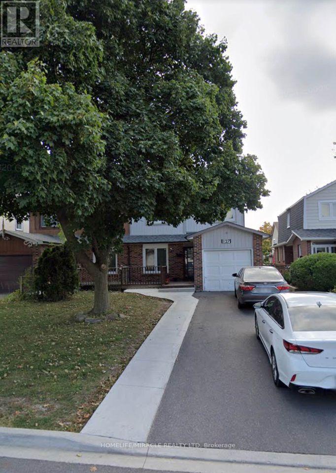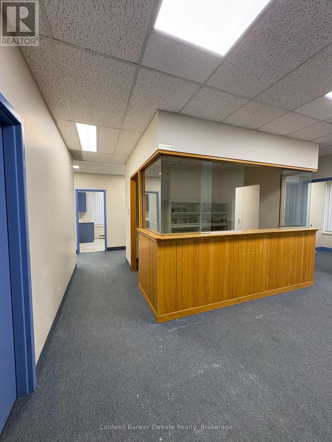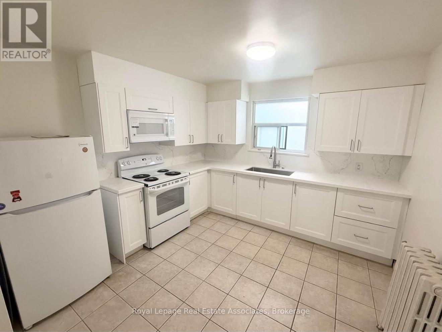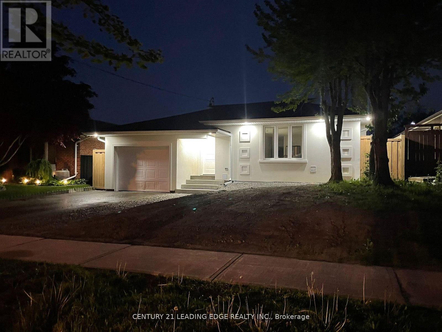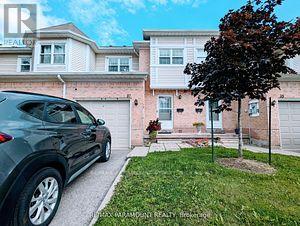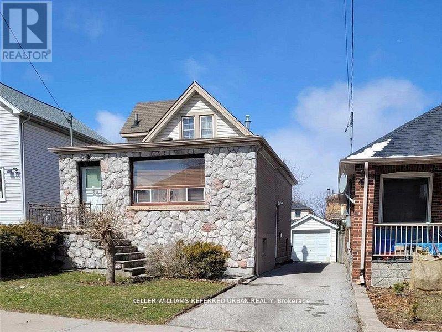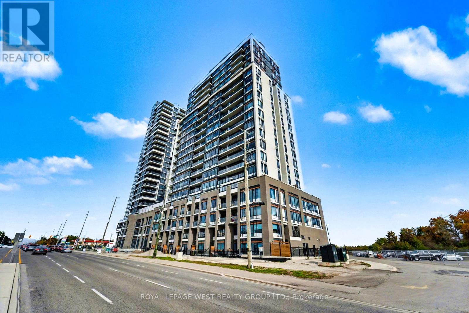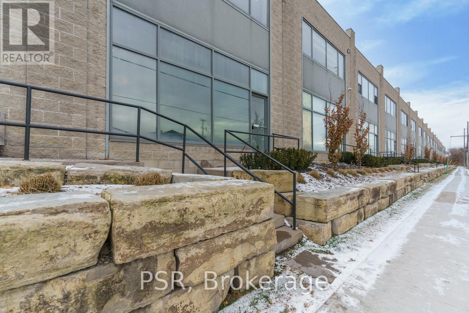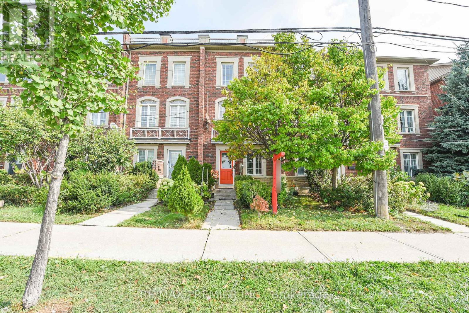2 - 2879 Lake Shore Boulevard W
Toronto, Ontario
Renovated 2-Bedroom Apartment with Style. Bright, open-concept living and kitchen area featuring sleek stainless steel appliances & ample storage. Nestled in the heart of Mimico, one of Toronto's most desirable neighbourhoods. Steps to trendy cafés, gym, great food, Humber College, TTC, GO Station, and scenic parks with Lake Ontario just 2 minutes away. (id:61852)
Royal LePage Terrequity Realty
102 - 225 Sherway Gardens Road
Toronto, Ontario
Bright & Stylish Ground Floor Condo with Direct Access! Step into this beautifully bright, open-concept ground floor unit at the sought-after One Sherway. Enjoy the ease of direct access- no elevators needed! Ideal for pet owners or those looking to enjoy your own outdoor terrace, overlooking the parkette. High 9 ft ceilings, freshly painted, updated kitchen cabinets, ceiling light fixtures, great sized den for the home office setup. The bedroom features an extra built-in custom closet! 1 Parking on the first level. The perfect blend of style and convenience, offering effortless living with all the luxury amenities One Sherway is known for Gym, Pool, Billiard, Virtual Golf, Sauna, Theatre, and more. Perfect for down-sizers, first-time buyers, or anyone who values comfort without compromise. Sherway Gardens and TTC access to Kipling Subway at your doorstep! ****Check out the Multimedia Link to watch Walk-through Tour!**** (id:61852)
Royal LePage Real Estate Associates
422 - 5317 Upper Middle Road
Burlington, Ontario
Experience true penthouse luxury at the Haven building in Burlington's coveted Orchard community! This Spectacular 1-bedroom plus den, 2-bathroom suite redefines condo living with 1,209 sq ft of sun-drenched space soaring 10-foot ceilings that must be seen to be appreciated. Originally a two-bedroom plan, this unit has been brilliantly redesigned to create a massive, open-concept living room perfect for entertaining or enjoying the airy, light-filled ambiance. The updated chef's kitchen is the heart of the home, featuring gleaming quartz countertops, a large island, and premium stainless steel appliances. Unwind in your private primary retreat with a large walk-in closet and a spa-like ensuite bath. The versatile den makes an ideal home office or guest space. Enjoy morning coffee on your private balcony and the incredible convenience of a storage locker located on the same floor. The Haven offers an unbeatable lifestyle. Head up to the spectacular rooftop terrace with BBQs, a putting green, and panoramic views of the escarpment. The building also includes a gym, a party room, and an energy-efficient geothermal heating and cooling system for low-cost, year-round comfort. (id:61852)
RE/MAX Escarpment Realty Inc.
2066 - 3047 Finch Avenue W
Toronto, Ontario
Welcome to this beautifully maintained 2+1 bedroom stacked condo townhouse in the heart of Toronto, offering a rare find with two dedicated parking spaces. This home blends modern living with everyday convenience. Inside, you'll find a spacious and functional layout featuring two generous bedrooms and a versatile den - perfect for a home office or extra living space. The kitchen boasts brand new stainless steel appliances and rich hardwood floors throughout add warmth and style. Freshly painted and filled with natural light, the entire space feels bright, open, and move-in ready. Ideally located close to shopping centres, restaurants, parks, schools, and public transit, this home offers unbeatable access to everything you need. Perfect for first-time buyers, small families, or down-sizers who don't want to compromise on space or comfort. Don't miss your opportunity to own this amazing home at an unbeatable price and amazing location! (id:61852)
Real Broker Ontario Ltd.
24 Mellowood Avenue
Brampton, Ontario
Discover your next home and investment opportunity in one exceptional, fully renovated detached residence. Located in a sought-after neighbourhood, this home masterfully combines elegant, modern style with practical and versatile living spaces.Upon entering, large windows draw in abundant natural light, illuminating an open and inviting interior. The spacious main floor is thoughtfully designed with distinct family and living rooms, providing ample space for both relaxing and entertaining. The gourmet kitchen is a chefs dream, featuring modern appliances, high-end finishes, and plenty of storage.This home offers plenty of room for a growing family with Four generously sized bedrooms Two and a half tastefully updated bathrooms. A versatile bonus room on the main floor, currently set up as a salon. This flexible space is perfect for a home office or creative studio and is ready to adapt to your specific needs. Outside, the property provides even more value: A double-car garage and a large driveway offer generous parking for residents and guests. A private, fully fenced backyard creates a safe and secure space for children, pets, and outdoor gatherings. What truly sets this home apart is the fully finished, self-contained basement suite with its own separate entrance. Complete with a full kitchen, three bedrooms, and a washroom, this suite offers an excellent opportunity for rental income or a multi-generational living arrangement.This property is more than just a home; it's a lifestyle opportunity that provides the financial benefits of a separate basement apartment with the added versatility of a bonus space. Don't miss your chance to own this blend of comfort, style and practicality. (id:61852)
Coldwell Banker The Real Estate Centre
4903 - 60 Absolute Avenue
Mississauga, Ontario
A unique opportunity to own this unique Condo Floor Plan with Breath-taking Views in Mississauga's Famous Absolute Tower. This suite offers 985sqft of living space plus 280sqft of 270degrees wrap-around balcony. With views of Lake Ontario & Downtown Toronto. This unit offers 9ft ceiling and floor to ceiling windows. With 4 sliding door access to the balcony. No unit above (Residential Lounge on 50th Floor), which means peaceful living. Premium Parking (right in-front of the entrance). 24x7 Double Security. With over 30,000sqft of Upscale amenities that includes: indoor & outdoor Pool, Sauna, Library, Gym, Basketball Court, Running Track, Theatre, Kids Play Area, and MUCH MORE !! Across From Square 1 mall and footsteps to Up-coming LRT. New Light Fixtures (2025), Paint (2025), Window Blinds (2024), Laundry (2025). A PERFECT CONDO TO LIVE IN!! (id:61852)
Save Max Real Estate Inc.
1337 Daniel Creek Road
Mississauga, Ontario
Gorgeous, Charming home backing onto River Valley backyard privacy on 40 x 120 ft lot with Walkout Basement, nestled In The Core Of Mississauga. 4 Massive Bedrooms w/3 full ensuite baths on 2nd floor (Primary ensuite with both soaking tub & separate shower and bright, spacious skylight)! Well-designed and Very Functional Layout W/ Pot Lights On Main floor, w/ Extra Office Room Conveniently & laundry w/garage access, large family room open to the kitchen/breakfast area with central island, Family room is open to above, airy and open Concept W/ A double stunning, bright skylight fulfills with natural light! From the kitchen, walk out to the huge balcony in Tranquil Backyard. Finished walk-out Basement with large home theater with Pot Lights throughout, a Japanese-style tatami sitting area, and one bedroom with an ensuite W/4 piece bath, oversized storage room, and cold room! The backyard backs onto a natural preserve with a ravine and forest view, offering privacy with no rear neighbors. Located on a quiet street in a highly sought-after location. Walk to schools, park, bus, and shopping! The floor plan is available online(Attachments). **EXTRAS** All Existing Light Fixtures, Window Coverings, Fridges, Dishwasher, Washer/Dryer, Stove, A/C, Furnace. Easy Access To Hwy 401/403/407, And Heartland Center. Steps To Credit River & Trails (id:61852)
Nu Stream Realty (Toronto) Inc.
45 - 3059 Finch Avenue W
Toronto, Ontario
Welcome to this rare over 2200 sq/ft. End-unit, 3 story Executive townhouse just like a Semi-Detached home. Situated in the highly desirable family-friendly Harmony Village community. This property perfectly blends comfort, style and convenience. Backing on to the Humber River recreational trail, it offers privacy & a lush ravine view. Feature 5 Bedrooms 4 Bathrooms + finished basement with1bed & a rec room. Main level features open concept layout with living, dining, a modern kitchen with stylish backsplash a large island with extended breakfast bar & quartz countertops. This level features a walkout to a private deck, perfect for enjoying your morning coffee or relaxing with nature. Spacious 2nd level boasts a1st Master Bedroom with luxurious 5 pc en-suite & walk-in closet as well as a family room. 3rd level showcases 2nd Master Bedroom with 4pc en- suite & walk-in closet, 3 generous sized bedrooms share 4 pc common bath. Parking for two (1 garage + 1 driveway). Steps to the Finch LRT line, TTC bus routes, close to HWYS 400/407/401, community center, dining options, shopping, parks, trails, reputable schools and just minutes to York University & Humber College. Ideal location for big families, first time home buyers or investors. Upgraded from top to bottom in recent years, with renovations including new flooring, bathrooms, kitchen, pot lights, and fresh paint throughout. This home offers convenience and incredible value! Must watch attached virtual tour. (id:61852)
RE/MAX Realty Services Inc.
1503 - 3900 Confederation Parkway
Mississauga, Ontario
Brand New Unique & Elegant Condominium In The Heart Of Mississauga Square One By M-City Rogers. 2 Big Bedrooms With 2 Full Washrooms, Living Room, Dining Room And Combined Stylish Open Concept Kitchen With Upgraded Laminate Floors, Quartz Counters, B/I Appliances & Custom Blinds Installed all over. Absolutely gorgeous View Of Downtown Mississauga. This Locations is Conveniently Located Near All The Major Hwy, Go Bus, City Transit And In Walking Distance To Sheridan College, Celebration Square, Living Art Center, Square One Shopping Center, Shopping, Restaurants etc.. **EXTRAS** Amenities: outdoor pool, Gym, Kids Play zone, Rooftop Skating (id:61852)
Century 21 People's Choice Realty Inc.
8 - 2492 Post Road
Oakville, Ontario
Beautifully maintained 2 Bedroom condo townhouse offering almost 1000 sqft of bright, open concept living space plus a balcony- perfect turnkey opportunity for investors or first time buyers seeking a ready unit to live or rent. This home has never been rented and shows pride of ownership throughout. Bright kitchen with stainless steel appliances, convenient underground parking and locker. Nearby Parks, shopping, grocery stores, top rated school, highways, family outings and dog park. *The high end furniture can be included for an additional price. (id:61852)
Icloud Realty Ltd.
35 - 650 Atwater Avenue
Mississauga, Ontario
Timeless elegance awaits you at Dellwood Park, nestled in the prestigious Mineola neighbourhood, this stunning 2Bed 2Bath 1086 sq ft corner condo townhouse, bathes in natural light from its south facing exposure w. a seamless open-concept design ideal for contemporary living. Upgraded interior w. 9-foot smooth ceilings, luxury vinyl plank flooring & stylish features that elevate. Sleek chef's kitchen w. quartz countertops, tile backsplash, stainless steel appliances. Expansive 220 sq ft private rooftop terrace, facing the lake is an idyllic retreat. Located in the heart of a vibrant community, this quiet complex is steps from trendy shops, restaurants, public transit, and top-rated schools. Enjoy easy access to the QEW, GO Station, Port Credit Village, Sherway Gardens, and Lake Ontario's scenic waterfront parks, marina, & biking trails. This exceptional unit incl 2Parking, a large storage locker & access to a private courtyard park. (id:61852)
Century 21 Leading Edge Realty Inc.
1702 - 3220 William Coltson Avenue
Oakville, Ontario
This beautifully appointed, recently built two-bedroom, two-bathroom condo offers contemporary living in one of Oakvilles most desirable locations. Designed with style and convenience in mind, this modern residence provides access to an array of upscale amenities including a fully equipped fitness centre, a serene yoga and movement studio, and an elegant social lounge with an entertainment kitchen and indoor gathering area. Step up to the 13th-floor rooftop terrace to unwind or entertain while taking in panoramic views of the city and beyond. The lease includes an EV parking space, a locker, and Bell Fibe internet for added value. Perfectly located near premier shopping, top-rated schools, the Oakville GO Station, Highways 403 and 407, Oakville Trafalgar Hospital, Sheridan College, grocery stores, and a variety of popular restaurants and cafés - this condo offers the best of urban convenience in a connected and vibrant community. Experience elevated condo living at its finest! (id:61852)
RE/MAX Escarpment Realty Inc.
704 - 800 Lawrence Avenue W
Toronto, Ontario
Welcome to the prestigious Treviso Condominiums, offering a rare opportunity to own this spacious 941 sq. ft. Castello model in a prime Toronto location. This beautifully designed suite features two generous bedrooms, including a primary with walk-in closet and private ensuite, a sleek designer kitchen with stainless steel appliances, granite countertops, undermount sink, and elegant cabinetry, all flowing into a bright and airy open-concept living and dining space. Walk out to your large, private balcony perfect for relaxing or entertaining with a stunning view overlooking the outdoor pool. Ideally situated just steps from TTC and subway stations, with Yorkdale Mall, restaurants, schools, and places of worship all nearby, plus quick access to Hwy 401 for easy commuting. Residents enjoy world-class amenities, including a grand lobby, rooftop pool and hot tub, fitness centre, bar lounge, BBQ area, pet spa, and more. Don't miss your chance to live in this vibrant, convenient, and sought-after community! (id:61852)
Newgen Realty Experts
Bsmt - 320 Royal Salisbury Way
Brampton, Ontario
***All utilities included*** Beautifully updated, legally registered basement apartment in a quiet, family-friendly Madoc neighbourhood. This slab-on-grade suite features a spacious open-concept living area, two generous bedrooms, a full kitchen, and a 4-piece bathroom. Enjoy the convenience of private laundry, your own exclusive parking spot, and a separate entrance for complete privacy. Bright, clean, and thoughtfully designed for comfortable living just minutes to Hwy 410, Bramalea City Centre, schools, parks, and restaurants. A perfect place to call home. (id:61852)
Royal LePage Signature Realty
103 - 460 Gordon Krantz Avenue
Milton, Ontario
This Stunning 1 Bdrm + Den Unit, Private Large Terrace Condo in Tramaine. Lots of Upgrades - Laminate Flooring Thru-Out Entire Unit, Upgraded Kitchen Layout, Quartz Countertops, Upgraded Bath, Vanity and Tiles, Bedroom Mirrored Closet. Ensuite Laundry. Lots of Natural Light, Large Covered Terrace, Perfect for Entertaining. Lot of Amenities Including Party Room ,Social Lounge, Gym, Rooftop Terrace W/BBQ. Close to Shopping, Milton Hospital, Close to Public Transit, Schools, Parks, Plazas. (Milton Mall, Restaurants, 4 Highways: 401, 407, 403, QEW). GO Station, Go Transit, Groceries (Walmart, Canadian Tire, Super Store). Tow Under Construction Compass (Conestoga College and Wilfred Laurier). Velodrome Mattamy Cycling Centre. (id:61852)
Icloud Realty Ltd.
127 Fanshawe Drive
Brampton, Ontario
Charming and Spacious 3 Bedrooms, 1.5 Washrooms, 4 Parking Spots, Semi-detached house (Upper Level ONLY) available for lease. Hardwood floor throughout, NO Carpet in the house. Spacious kitchen with look-out Dining Area, Fully fenced, private backyard with patio area for entertaining. 3 Decent-sized Bedrooms. Walking distance to Somerset Drive Public School, Plaza with Grocery Stores, Bank, Dr. Clinic, and many more stores, Loafer Lake Park, Public library, Heart Lake Bus terminal, a Few mins drive from Hwy 410 & Trinity Commons Mall. (id:61852)
Homelife/miracle Realty Ltd
102 - 83 Mill Street
Halton Hills, Ontario
Exceptional Office Space In Downtown Georgetown. Suited For Professional/Medical/Dental. Ample Customer Parking, Front And Rear Entrance To The Building. Main Floor Corner Unit With Lots Of Natural Light. Unit Has It's Own Private Washroom. Utilities Included. (id:61852)
Coldwell Banker Elevate Realty
3 - 237 Lakeshore Road E
Mississauga, Ontario
All Inclusive! Bright & spacious 1 bed + den in the heart of Port Credit! Features a brand-new kitchen with generous cabinetry & counter space, large primary bedroom, and a den perfect for office or small bedroom. Tons of natural light with large windows & skylight. Live steps away from Lake, shops, cafes & Port Credit GO in this beautifully updated second floor unit full of charm and character. Shared laundry in building. Enjoy the convenience of a wide array of shops, restaurants, cafes, port credit go station and the lake all within walking distance. Save money on gas and transportation with most of your daily essential necessities nearby. (id:61852)
Royal LePage Real Estate Associates
Bsmt - 3 Kennebec Crescent
Toronto, Ontario
Welcome to this bright and spacious newly renovated basement apartment featuring an open-concept layout with high ceilings and large windows that fill the space with natural light. This beautiful unit offers 3 generous bedrooms and 2 full bathrooms, perfect for comfortable living. Enjoy hardwood floors throughout, ensuite laundry, and 1 parking space for your convenience. Private separate entrance ensures privacy and easy of access. Located within walking distance to Islington and just minutes from Hwy 401, Costco, walmart and many more amenities. This location truly has it all. Absolutely gorgeous - A must see with no disappointment. (id:61852)
Century 21 Leading Edge Realty Inc.
37 Wickstead Court
Brampton, Ontario
ATTENTION FIRST TIME HOME BUYER!! UPGRADED HOME WITH FINISHED BASEMENT!!Spacious 3 Bedrooms and 2 Full washrooms on upper level. Home With well maintained Back Yard. Large Master Bedroom With Big Windows, 4Pc Washroom. His & Her Closets, .Laminate On Main floor and Hardwood On 2nd floor. Pot Lights on Both Floor. Large eat in Kitchen with Stainless Steel Appliances Professionally Finished Basement With Pot Lights No Side Walk. Close To Shops, Parks And Main Highways & Much More .This Is Definitely One Not To Miss!!! , , . Walking Distance To Bus Stops, Plaza, Close To Hospital & Place of Worship. New Windows and Doors (2024). (id:61852)
RE/MAX Paramount Realty
8 Tilden Crescent
Toronto, Ontario
An incredible opportunity to build your dream home in the heart of Humber Heights! This prime lot is perfectly positioned near scenic walking trails along the Humber River and just minutes from Weston GO Station, Hwy 401, and Hwy 400making commuting a breeze. Already approved by the Committee of Adjustments, for a stunning 2,596 sq. ft. home design features 4 spacious bedrooms and 4.5 luxurious bathrooms. Architectural drawings are included. A permit from Toronto Parks, Forestry & Recreation has already been secured for tree removal. Don't miss this rare chance to bring your vision to life in a highly sought-after neighbourhood! (id:61852)
Keller Williams Referred Urban Realty
705 - 8010 Derry Road
Milton, Ontario
Experience stylish, maintenance-free living in this beautiful one-bedroom suite at the new Connectt Condominiums. This bright and spacious unit features an open-concept layout with large windows that illuminate the suite with natural light and showcase stunning, unobstructed views of the Milton Escarpment, a perfect setting for enjoying beautiful evening sunsets. The modern kitchen features elegant finishes, and stainless steel appliances, including a fridge, stove, dishwasher, microwave, and stackable washer/dryer. Thoughtfully upgraded with Louvered white shutters , a moveable kitchen island, upgraded ceiling and under-cabinet lighting, enhanced bathroom finishes, and custom enhancements throughout. This suite truly stands out! Residents enjoy exceptional amenities including a fitness center, rooftop terrace, outdoor pool, party room, lounge areas, and concierge service. Ideally located for families and commuters, just minutes from various supermarkets, the Milton District Hospital, scenic trails, local schools, and the Milton Go transit, with easy access to major highways. (id:61852)
Royal LePage West Realty Group Ltd.
15 - 300 New Toronto Street
Toronto, Ontario
Big & Bright Second Floor Professional Office Directly Across From The Mastercard Centre For Hockey. Immaculately Kept & Fully Outfitted; Suitable For Any Number Of Professional Users. Thoughtful Layout With Private Office And Large Open Air Space. Tons Of Filing/Storage Built/Ins. Available Fully Furnished As Photographed; Or With Desks & Furnishings Removed. Take It Ad A Brilliant Turnkey Operation; Or As A Blank Slate (Or Something In Between). You Decide. Gross Lease. Tenant Pays Utilities, Internet. One Surface Parking Space Included. Visitor Parking Onsite. Immediate Availability. (id:61852)
Psr
163 Torbarrie Road
Toronto, Ontario
Very Bright & Spacious Townhome in Toronto's Lovely Oakdale Village Community!!!!! Two Self Contained Units With Separate Entrances!!!! Very Spacious Primary Bedroom With A 4Pc Ensuite , Other 2 Bedrooms also Very Spacious !!! Full Bathroom !!!! Upgraded Kitchen On The Second Floor with Large Quartz Counters & Ample Cupboard Space !!! Second Floor Also Features A Cozy Living Room With Access To A Walkout Balcony !!!! The Main Level with a Second Kitchen, A Large Bedroom, A Full Washroom And Laundry!!!! Lots of Parking On The Street & Much More !!!! Amazing Location !!!! Close To Highways 400/401/427, TTC, Shopping, Yorkdale Mall, Golf, Humber Hospital & all other major amenities !!!!!! (id:61852)
RE/MAX Premier Inc.
