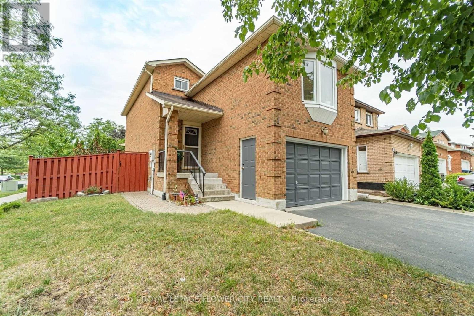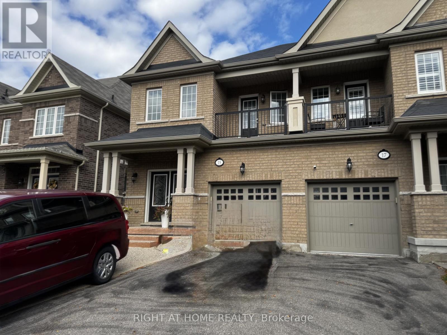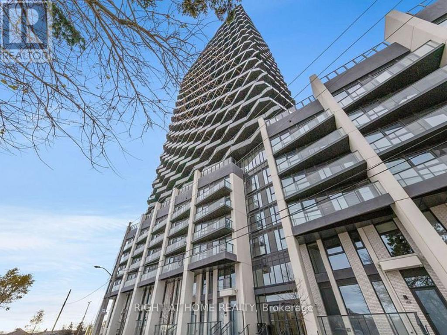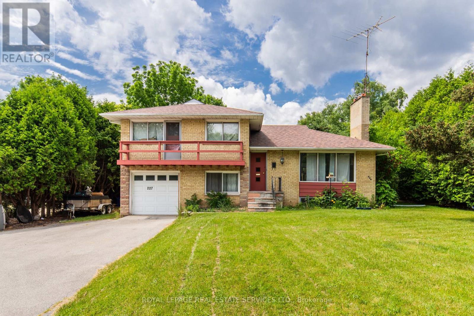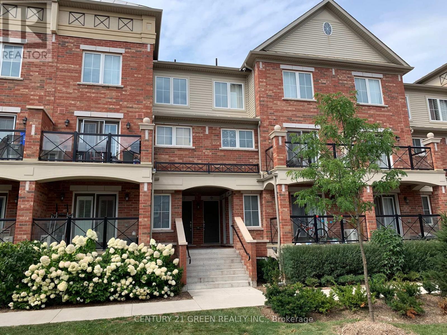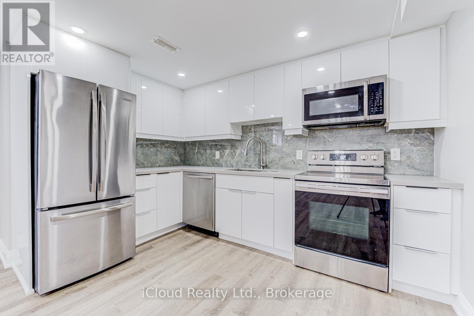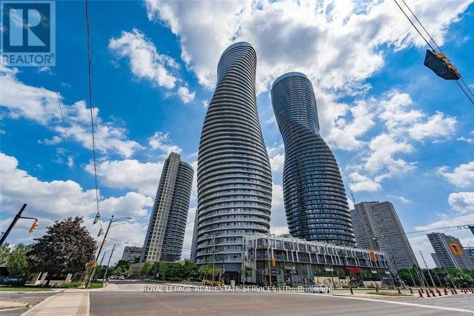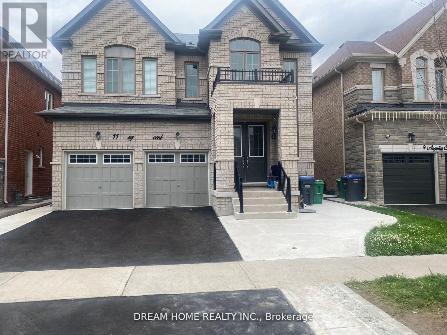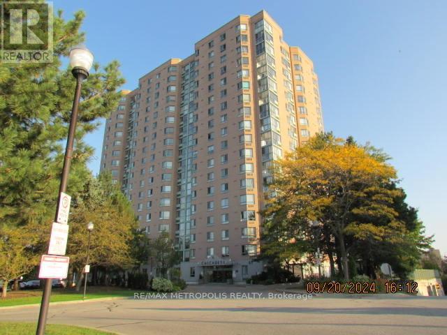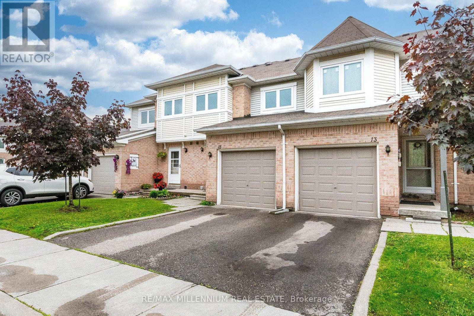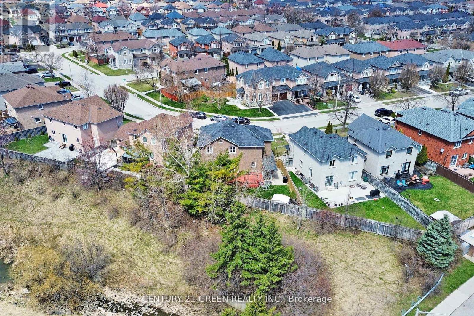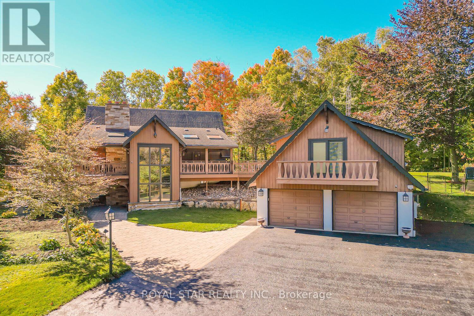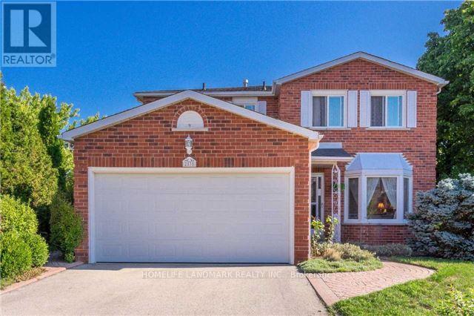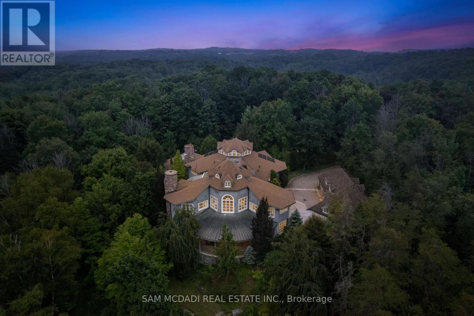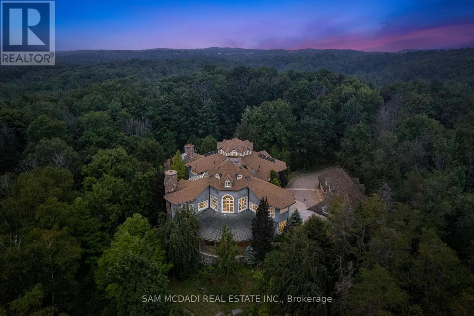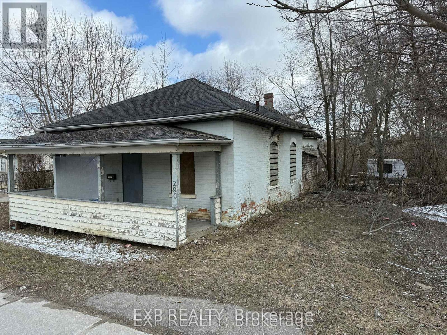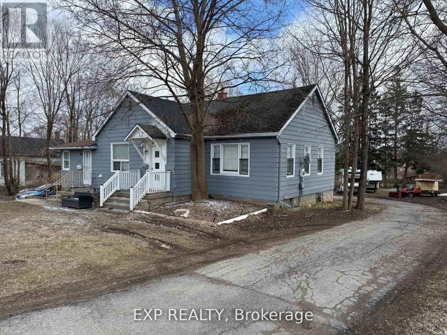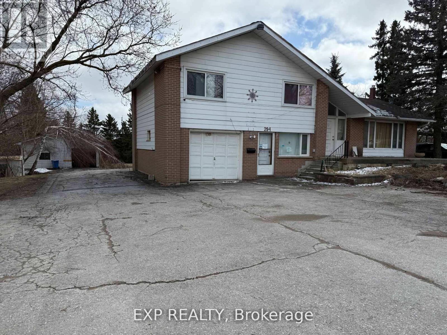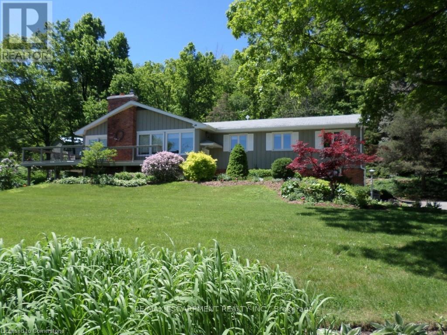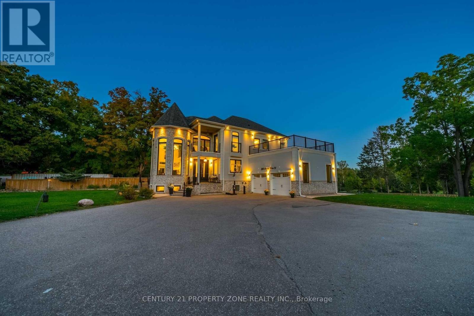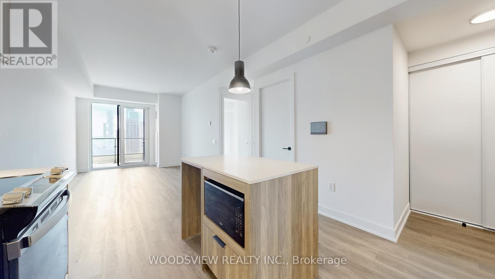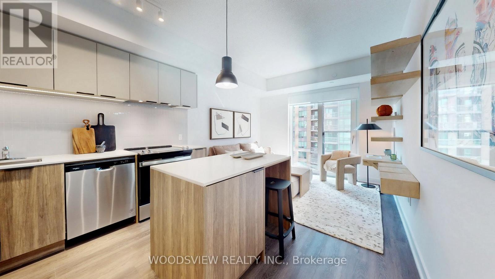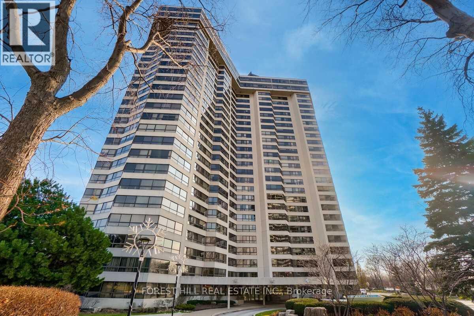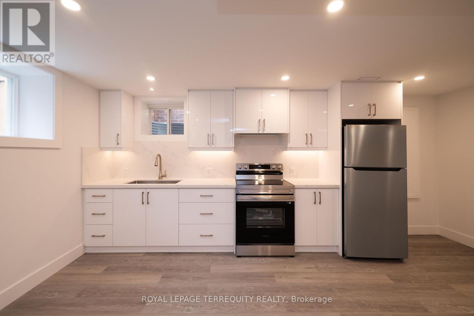On - 1 Candy Crescent
Brampton, Ontario
Welcome to this stunning, sun-filled corner lot home featuring a functional layout with separate living, dining, and family rooms perfect for both family living and entertaining. Enjoy a spacious eat-in kitchen with a walk-out to the backyard patio, ideal for summer gatherings.The home boasts hardwood floors throughout, a classic oak staircase, and a large primary bedroom complete with a 4-piece ensuite and walk-in closet. Two additional generously sized bedrooms offer ample space for the whole family. (id:61852)
Royal LePage Flower City Realty
15 Perdita Road
Brampton, Ontario
Brand New, Spacious 2-Bedroom Legal Basement Apartment Located In A Prime Area Close To Schools, Plazas, And All Amenities. This Bright And Beautifully Finished Unit Features An Open-Concept Layout, Ensuite Laundry, And One Parking Space. Perfect For Small Families Or Professionals Seeking Comfort And Convenience! Tenant To Pay 30% Utilities (id:61852)
Right At Home Realty
2303 - 36 Zorra Street
Toronto, Ontario
Welcome Home to Thirty Six Zorra Condos! This highly sought-after building offers a blend of modern, impeccably designed suites matched with unrivaled amenities and convenience. The DUNDAS floorplan features a split 2-bedroom, 2-bathroom layout for optimal privacy, offering a combined 900+ sq. ft. of living space (just shy of 700 sq. ft. interior + nearly 300 sq. ft. wrap-around balcony) with panoramic city views! Situated in highly sought-after South Etobicoke, Thirty Six Zorra offers 9,500 sq. ft. of indoor and outdoor amenities including a demo kitchen, rec room, rooftop pool, cabanas, pet run, BBQ areas, co-working/social spaces, and more. Close to Sherway Gardens, Costco, Kipling Station, big box stores, restaurants, cafés, and so much more. (id:61852)
Right At Home Realty
Unit #2 - 227 Lakeshore Road W
Oakville, Ontario
Welcome to 227 Lakeshore Rd W Unit #2 Main & Lower Level of Side Split in Central Oakville! Bright and spacious 1-bedroom, 1-bath unit located in a highly sought-after area just steps from Kerr Village and a short stroll to Downtown Oakville, the lake, and the Harbour. This charming unit spans the main and lower levels of a side-split home.The main level features a bedroom and a 3-piece bathroom, along with a bright white kitchen complete with fridge and stove and a large window overlooking the private backyard. The lower level offers a spacious family room with large windows and a convenient laundry room with full-size washer and dryer.Includes 1-car driveway parking (garage not included).Excellent location with easy access to public transit, major highways, and the GO Station.Tenant responsible for a portion of utilities and snow removal. Available immediately. Can be leased furnished at an additional cost. (id:61852)
Royal LePage Real Estate Services Ltd.
17 - 2500 Post Road
Oakville, Ontario
Welcome to Your Dream Home in Oakville!Discover this stunning 2-bedroom, 2-bath, two-level condo located in one of Oakvilles most desirable and fast-growing neighbourhoods. This modern home offers the perfect blend of style, comfort, and functionalityideal for young couples, small families, or newcomers to Canada.Enjoy a sleek kitchen with granite countertops and stainless-steel appliances, a spacious family/dining area, and an additional lower-level kitchen with S/S appliances for added convenience. Upstairs features two generously sized bedrooms, a full washroom, and in-unit laundry. Step out onto your private balcony with a BBQ connectionperfect for relaxing or entertaining.Prime location within walking distance to Walmart, shopping plaza, and public transit, plus easy access to Oakville GO Station for commuters. Laminate flooring throughout (except stairs), 1 parking space, and 1 locker included. A perfect combination of luxury, lifestyle, and location (id:61852)
Century 21 Green Realty Inc.
22 Decarie Circle
Toronto, Ontario
Beautiful Renovated Legal Basement Apartment 3 Bedroom with 1.5 bathrooms. The Unit is Legal With Second Dwelling, Meets the City Of Toronto Code, Egress Windows, Fire Separation, Safe and Sound Insulation, Strobe/Smoke/Carbon Monoxide on Every Bedroom, Smoke Detector Shot Off Switch In Furnace if any leaks Detected. Quartz Counter Tops, Separate Laundry, One Parking Space on Driveway, Close To All Transit, Hwy 400,401,427,407,403 and All Amenities close by. Separate Entrance, Separate Laundry, One Parking Space, Tenant Pays 40% of utilities, Minimum 1 year Lease. Main floor rented separately. (id:61852)
Icloud Realty Ltd.
2304 - 50 Absolute Avenue
Mississauga, Ontario
Stunning Views + Wraparound Balcony In This 2 + 1 Bedroom, 2 Bath 940 Sq Ft Unit In The Marilyn Monroe Building. 9 Foot Ceilings, Granite Countertop, Stainless Appliances, 4 Separate Walk Outs To The 245 Sq Ft Balcony. His & Hers Closets In The Master And 4 Piece Ensuite. Bright Second Bedroom With Large Closet And W/Out To Balcony. Charming Den, Office Or Extra Bdrm With Separate W/Out To Balcony. Freshly Painted. Parking Spot Is Steps From The Elevator. Ready to Move in and Enjoy This Lifestyle, Complete with All the Amenities.* Some pictures were virtually staged to give you possible ideas on furniture placement* (id:61852)
Royal LePage Real Estate Services Ltd.
11 Argelia Crescent E
Brampton, Ontario
If Family Location is Important, Then, Credit Valley Is Home. Newly Renovated Beautiful 3 Bedroom + 2 Full Washrooms Basement. Separate Laundry, Private Entrance, Located At Desirable Community In Brampton. This Property Is Ideal For A Small Family. Close To All Amenities, Banks, HomeDepot, Walmart, FreshCo, Parks, Schools. Easy Access To Public Transport. This has been a happy family home for 1 family since it was built. Now it's time for your family to enjoy it. The Entire Basement has been re-modeled and made new. From the moment you walk in you will feel the warmth of this home. Bring your family to this happy home. All Utilities Included!!! (id:61852)
Dream Home Realty Inc.
602 - 61 Markbrook Lane
Toronto, Ontario
A Spacious Affordable CONDO Is Waiting To Welcome You In Quiet And Very Well Managed Building. It Has Two Good Size Bedrooms And Two Full Washrooms With Laundry Ensuite.. Few steps away to the TTC Bus stop. Few minutes away to major highways, and transit. Enjoy the amenities, like indoor swimming pool, sauna, gym, party room, visitor parking. Great opportunity for first time home buyers. (id:61852)
RE/MAX Metropolis Realty
75 - 13 Wickstead Court
Brampton, Ontario
Welcome to this beautifully upgraded 3+1 bedroom, 2.5 bath condo townhouse in Brampton's sought-after Sandringham-Wellington community, perfect for first-time buyers and families alike. This move-in ready home has been thoughtfully updated with new hardwood floors in the living and dining areas, a stylish hardwood staircase, fresh paint in soft neutral tones, and a fully finished basement offering a versatile bedroom/rec room and separate laundry space. The bright kitchen and bathrooms were renovated in 2023 with granite countertops and modern tile, while major upgrades provide peace of mind including all new windows and a patio door (2024), roof (2023), new A/C unit (2023), and owned furnace and hot water tank. The dining room walks out to a private patio, ideal for outdoor relaxation, while the spacious primary bedroom features a semi-ensuite for convenience. Ideally located minutes from top-rated schools, parks, shopping, transit, hospital, and every amenity, this is a fantastic opportunity to own a stylish, well-cared-for home in a family-friendly neighborhood. (id:61852)
RE/MAX Millennium Real Estate
26 Dolphin Song Crescent
Brampton, Ontario
Location! Location! Location! Presenting Absolute showstopper Double Car Garage Detached on a Large Premium Pie Shape RAVINE LOT in * high demand location * of most prestigious Sandringham-wellington community of Brampton. This Beautiful 2-storey Detached is rare find features spacious 4+2 bedroom , 4 washroom with up to 6 car parking, Main Floor Laundry, Solid Oak Staircase, Fenced Private Back Yard Overlooking Ravine With Large 2 Tier Deck. Conveniently located, walking distance to Trinity mall, worship place, schools, transit, parks and close to Highway 410.This beautiful property features Main Level with living/Family room and a beautifully Appointed Kitchen combined with Dining through walkout to the deck. Second level with Spacious Master bedroom with walk-in closet and Ensuite and 3 huge bedrooms with shared 3rd and washroom on upper level. Finished basement 2 bedroom with separate entrance potential to provide extra income$$! Hurry!!This one won't last long. (id:61852)
Century 21 Green Realty Inc.
29 Cedar Drive
Caledon, Ontario
This unique, custom-built home sits on 2.63 acres of offering a perfect mix of tranquility, natural beauty and well landscaped. The property features rolling and level terrain, a peaceful woodlot with wildlife, mature trees, perennial gardens, stone patios, walkways, and an inviting in-ground pool. Multiple private decks, some covered with roofs and awnings. Inside, large windows and glass doors fill the spacious tow and a half level home with natural light, highlighting features such as a cathedral-beamed media room, a well-equipped kitchen, and multiple fireplaces. A private guest suite above the detached two-car garage adds comfort and versatility. Ideally located just minutes from skiing, fishing, golf, hiking & Only 30 mins to Pearson Airport. (id:61852)
Royal Star Realty Inc.
2535 Symington Court
Mississauga, Ontario
Client Remarks-Nearby Erin Mills Pky and Hwy 401-Separate Entrance-Includes: Bright, clean 2 bedroom, living room with modern pot lights and kitchen (fridge, stove, exhaust fan)-3pc bathroom, 1 parking spot or 2 tandem parking and one cold room included.-Features: Newer laminate flooring, tiles, Newer Painting, Central air, New AC, Furnace, Hot water tank System.-Separate laundry room (larger size)- Amenities: Walk To Newly Built Meadowvale Community Centre, Schools, Park, Lake Aquitaine, Meadowvale Theatre, Transit, Etc. (id:61852)
Homelife Landmark Realty Inc.
9 Flaherty Lane
Caledon, Ontario
Welcome to 9 Flaherty Lane, a breathtaking custom estate available for lease in one of Caledon's most prestigious enclaves. Set on 10.6 acres and backing onto 50 acres of conservation land, this residence offers a rare opportunity to enjoy resort-style living in complete privacy. With over 13,500 square feet above grade and more than 20,000 square feet in total, the home provides expansive space, refined finishes, and a lifestyle of unmatched comfort. Inside are five spacious bedrooms, each with its own ensuite, including a luxurious Owners Suite with dual his-and-her ensuites. A private guest suite on the lower level ensures comfort and discretion. Soaring ceilings from 10 to 21 feet span all three levels, with dramatic open-to-above living areas that flood the home with natural light, enhanced by a bespoke solarium and sunroom. Signature features include a two-level mahogany library with spiral staircase, a home theatre, a retro 1950s-style diner, and a gourmet kitchen with a 60" Wolf gas cooktop and oven. The five-car garage, multiple fireplaces, and nine geothermal systems ensure both luxury and efficiency. Outdoors, enjoy a spring-fed one-acre pond, a gazebo, and a designer patio with custom railings overlooking the water. Additional highlights include a high-capacity well pumping 120 litres per minute, an oversized septic system, a new roof completed in 2024, and a 16-camera Telus security system. Built to the highest standards with custom materials. Whether relocating or simply looking for a private retreat, this estate offers an exceptional experience. (id:61852)
Sam Mcdadi Real Estate Inc.
9 Flaherty Lane
Caledon, Ontario
Welcome to 9 Flaherty Lane, a breathtaking custom estate nestled on over 10.6 acres in one of Caledon's prestigious enclaves and backing onto 50 acres of conservation land. Spanning over 13,500 square feet above grade and over 20,000 square feet total, this residence offers homeowners unmatched luxury, privacy, and scale. Inside, 5 prodigious bedrooms reside each with their own ensuites, including a mesmerizing Owners suite with his and her ensuites and a private guest bedroom in the lower level. Soaring ceiling heights are found across all 3 levels and range from 10 ft to 21ft with 3 open to above living areas. Both warm and inviting, this home attracts an abundance of natural light via the bespoke solarium and sunroom. As you make your way through this lovely home, signature features are found including a 2-level mahogany library with enchanting spiral staircase, a home theatre, a retro 50's inspired diner, a 5-car garage, multiple fireplaces, 9 geothermal heating and cooling systems, and a gourmet kitchen with 60" Wolf gas cooktop and oven. Winning "North America's Best Pool" award in 1997, the indoor pool is truly a space where loved ones can gather and enjoy all year round. The serene outdoors offers just as much as the inside, with a spring fed 1 acre pond, a gazebo, a large designer patio with custom railing overlooking the water, and ample green space to host large social gatherings. This home is an absolute must see and offers a rare high-capacity well pumping 120 litres of water per minute, as well as, an oversized septic tank and a new roof completed in 2024. With 16 interior and exterior cameras operated through Telus, security here is top-tier! Built to the highest standards using custom-made materials, this estate offers a rare blend of elegance and resort-style living. Whether hosting on a grand scale or seeking a private retreat, 9 Flaherty Lane delivers an extraordinary lifestyle! (id:61852)
Sam Mcdadi Real Estate Inc.
290 Broadway
Orangeville, Ontario
Opportunity Awaits in the Heart of Beautiful Orangeville! Huge 66.51 x 292.47 Foot Lot approximately 0.445 acres centrally located on Broadway, walking distance to downtown Orangeville & amenities. Prime location for redevelopment and perfect for contractors, developers, or investors. Can be purchased separately or along with 292 Broadway (Listed at 899 K, 1357 sq ft bungalow on 0.682 acres with 3 separate units, large detached garage with workshop) and 294 Broadway (Listed at 899 K, 1547 sq ft home on 0.696 acre lot with both attached & detached garages). (id:61852)
Exp Realty
RE/MAX Real Estate Centre Inc.
292 Broadway
Orangeville, Ontario
Phenomenal Investment Opportunity, 3 self-contained, separate units (2 one bedroom units, and 1 three bedroom basement unit), in the Heart of Beautiful Orangeville! The 1357 square foot dwelling is situated on a Huge 99.77 x 295.74 Foot Lot approximately 0.682 acres centrally located on Broadway, walking distance to downtown Orangeville & amenities. In addition, this property boasts a Massive 6 car garage with workshop and a circular driveway that can park more than 10 cars! This must-see Prime location is perfect redevelopment and perfect for contractors, developers, or investors. Can be purchased separately or along with 290 Broadway (Listed at 639 K, 1367 sq ft home on 0.445 acre lot) and 294 Broadway (Listed at 899 K, 1547 sq ft side split on 0.696 acres with large detached garage) (id:61852)
Exp Realty
RE/MAX Real Estate Centre Inc.
294 Broadway
Orangeville, Ontario
Opportunity Awaits in the Heart of Beautiful Orangeville! Huge 98.74 x 301.91 Foot Lot approximately 0.696 acres centrally located on Broadway, walking distance to downtown Orangeville & amenities. 1547 Square Foot Home Boasts 3 bedrooms, 2 bathrooms and a finished basement with both attached & detached garages. Two huge driveways that can park more than 10 cars. Prime location for redevelopment and perfect for contractors, developers, or investors. Can be purchased separately or along with 292Broadway (Listed at 899 K, 1357 sq ft bungalow on 0.682 acres with large detached garage) and2 90 Broadway (Listed at 639 K, 1367 sq ft home on 0.445 acre lot). (id:61852)
Exp Realty
RE/MAX Real Estate Centre Inc.
5086 Walkers Line
Burlington, Ontario
Nestled along the breathtaking Niagara Escarpment, this property offers over six acres of natural beauty and endless potential, just minutes from city conveniences. Backing onto Mount Nemo and the iconic Bruce Trail, it showcases panoramic views that stretch to the Toronto skyline andLake Ontario. The existing home, with 3 + 1 bedrooms and 3 full baths, offers a solid foundation and timeless charm ready to be reimagined or renovated to suit your personal vision. Large windows and a walkout basement invite natural light and connect seamlessly to the outdoors, where you'll find an in-ground pool surrounded by stamped concrete and plenty of space to entertain or unwind in complete privacy. The double car garage provides practicality, while the 20 30 barn structure offers exciting opportunities for a workshop, studio, or future conversion.Recent updates include a durable metal roof and a newly paved driveway, enhancing the property's function and curb appeal. Geothermal heating and cooling provide energy-efficient comfort year-round. Whether you envision restoring the homes classic character, expanding on its footprint, or building your dream residence from the ground up, this property captures the essence of escarpment living peaceful, scenic, and perfectly positioned. With nature trails at your doorstep and city amenities just moments away, its a rare opportunity to enjoy the best of both worlds: a tranquil country setting with endless room to grow, overlooking some of the most captivating views in southern Ontario. (id:61852)
RE/MAX Escarpment Realty Inc.
2981 Bovaird Drive W
Brampton, Ontario
Beautiful Custom-Built Luxury Home On the border of Brampton and Georgetown. Appx 1 Acre Land Surrounded By Greenery and Credit river With proximity to Georgetown as well as Mount Pleasant go and shopping areas. Almost 5000 sqft of living space with total 7 bedrooms, 2 kitchens and 5 Bathtrooms. Gourmet Kitchen With Custom Cabinetry, Granite Counters, B/I Appliances, B/I Bar & Centre Island. Attached double garage, 2 iron gates for security and extra large driveway to accomodate 10 cars. Your cottage Life With sprawling multilevel lawns, 1 Balcony and a huge terrace accessible from Primary Bedroom overlooking credet river, 1 Balsony accessible from 2nd primary bedroom, 2 Decks on main floor, Fire Pit and Patio in the backyard. Live Cottage Life In The City! (id:61852)
Century 21 Property Zone Realty Inc.
2709 - 185 Enfield Place
Mississauga, Ontario
**1 MONTH FREE RENT PROMO** ($2,561 x 11)/12 = $2,348/month. This is a luxury 1 bed apartment in a brand new apartment building in the heart of Mississauga. Steps from the Mississauga Transit Hub, Cooksville GO, Square One, Celebration Square, Sheridan College and City Hall, with easy access to transit and highways. Amenities include a fitness centre, basketball court, lounge, party room, BBQ areas, and a dog run everything you need for vibrant city living. (id:61852)
Woodsview Realty Inc.
2005 - 185 Enfield Place
Mississauga, Ontario
**1 MONTH FREE RENT PROMO** ($2,556 x 11)/12 = $2,343/month. This is a luxury 1 bed apartment in a brand new apartment building in the heart of Mississauga. Steps from the Mississauga Transit Hub, Cooksville GO, Square One, Celebration Square, Sheridan College and City Hall, with easy access to transit and highways. Amenities include a fitness centre, basketball court, lounge, party room, BBQ areas, and a dog run everything you need for vibrant city living. (id:61852)
Woodsview Realty Inc.
905 - 1300 Bloor Street
Mississauga, Ontario
This bright & well-maintained condo has 1+1 beds, 1 bath, den/solarium, in-suite laundry (white front-load washer & dryer), carpet-free floors, crown moulding, and a beautiful skyline view. Comfortable condo living in a desirable location (Dixie & Bloor) in Mississauga. It features an open-concept layout, modern kitchen with stainless steel appliances (fridge, stove, dishwasher, stone countertops), and spacious living area. Perfect for both relaxation & entertaining. Large windows gives lots of natural light, and there's a nook for a den/solarium. Residents enjoy access to building amenities, rooftop pool/deck/hot tub, men's/women's separate gym/saunas, party rooms, concierge service/24-hour security, a convenience store, guest suite, visitor parking, shared BBQ space, underground carwash, and much more! Conveniently located near public transit, GO station, subway, 401, 427, QEW, & 403, Pearson Airport, Costco/Walmart shopping. This unit combines style and convenience for your ideal home. No pets allow. Landlord open to 1-3 year lease. (id:61852)
Forest Hill Real Estate Inc.
Basement - 296 Sixteen Mile Drive
Oakville, Ontario
Looking for modern comfort and convenience? Look No Further! This newly renovated, legal 1 bedroom basement apartment is located in the beautiful area of Oakville with close proximity to all major amenities and bus routes. This suite features a private entrance, soundproofing between floors, elegant quartz countertops in the kitchen with brand new appliances & in-suite laundry. 1 parking. Did we mention it's all inclusive? You'll want to call this home! (id:61852)
Royal LePage Terrequity Realty
