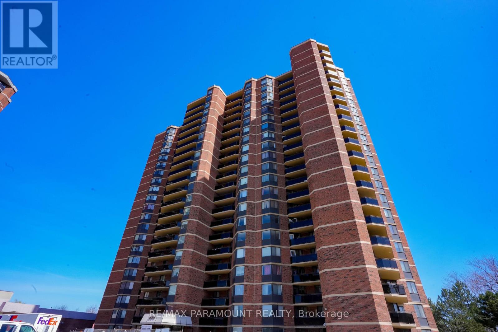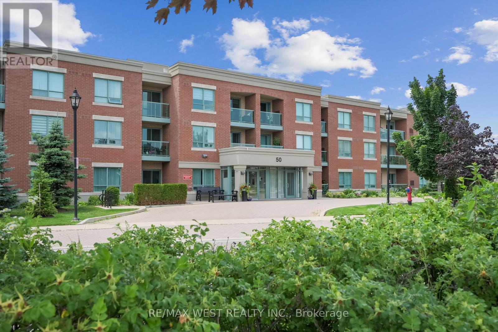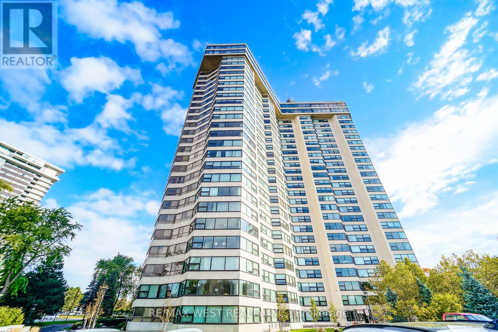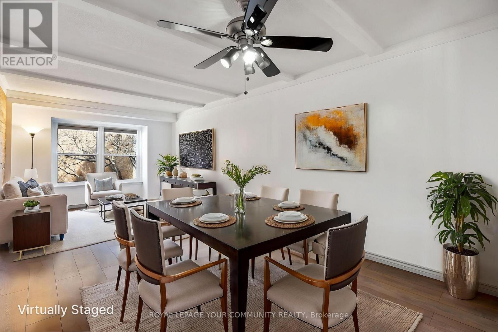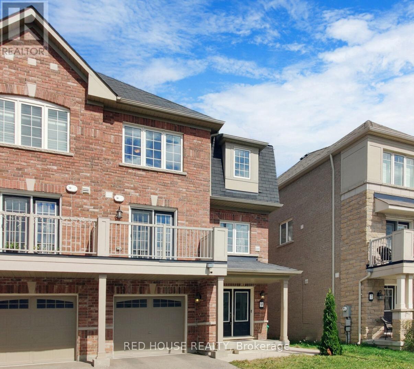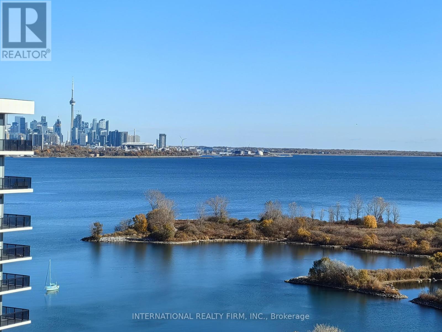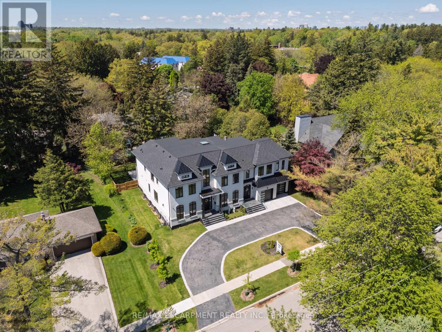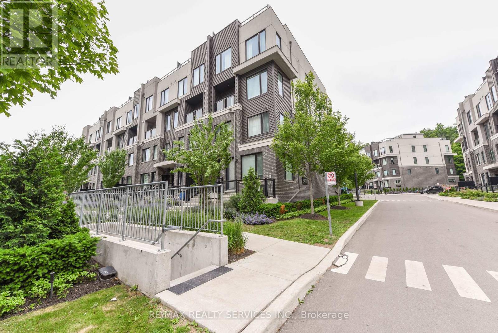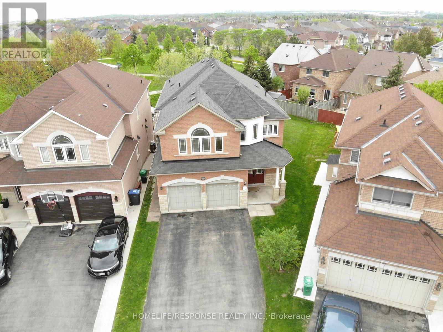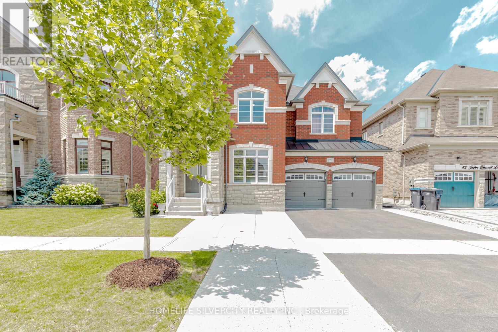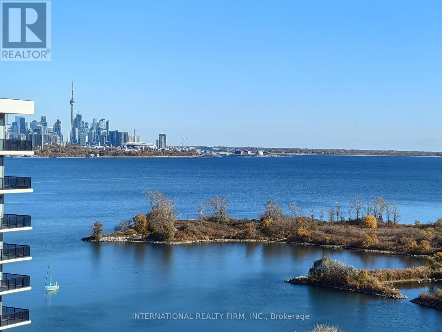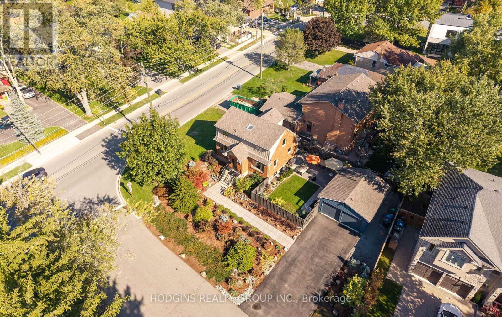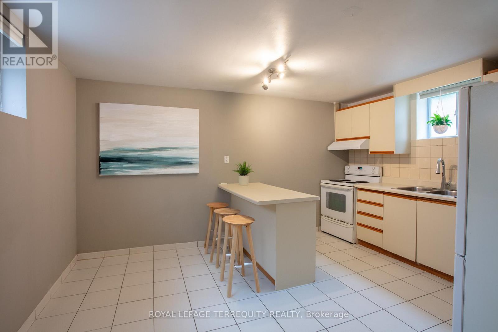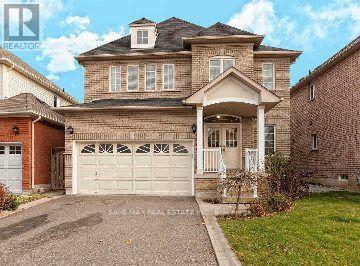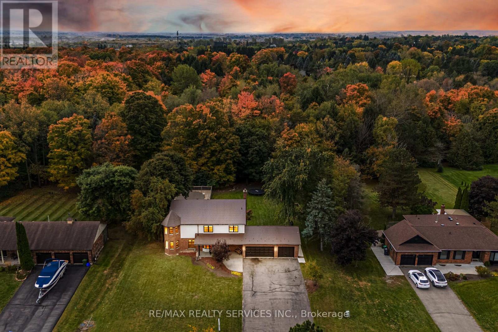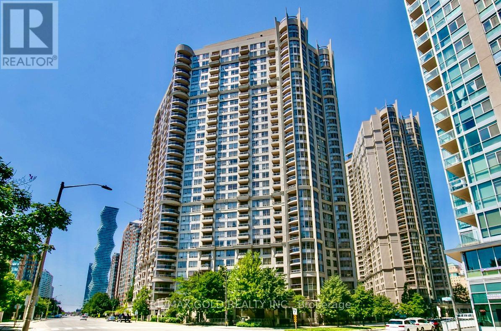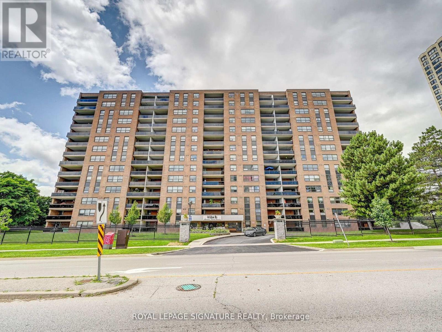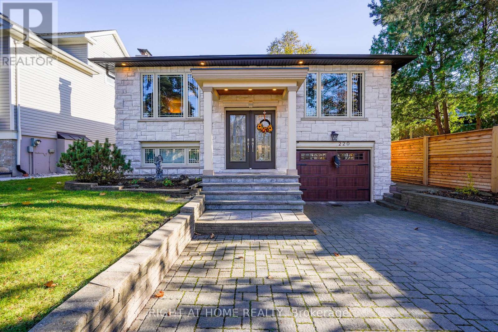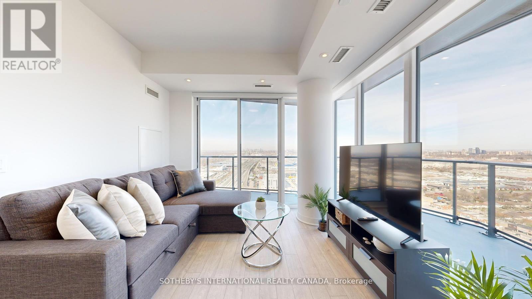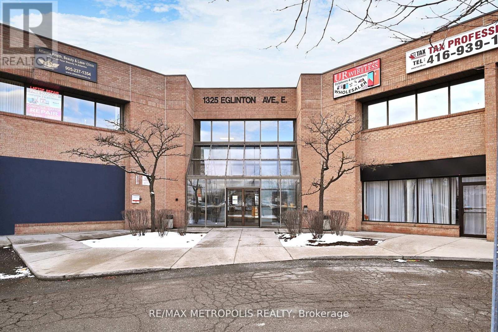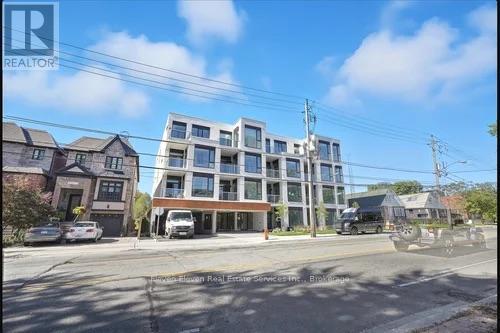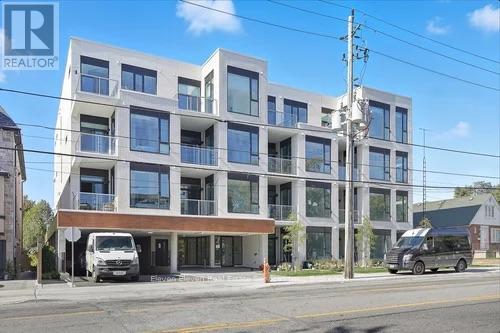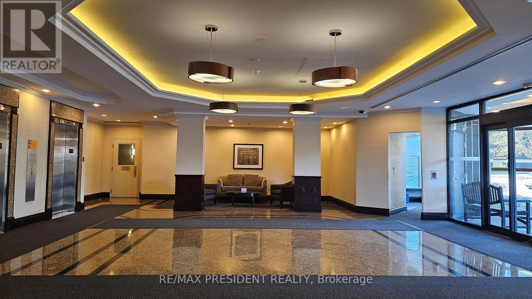610 - 234 Albion Road
Toronto, Ontario
Welcome to this beautifully maintained 3-bedroom, 2-bathroom condo at 234 Albion Road, located in the vibrant Twin Towers community of Elms-Old Rexdale. This bright and spacious unit features an open-concept layout perfect for both everyday living and entertaining. Large windows fill the space with natural light, offering beautiful views of the surrounding greenery and city skyline. The kitchen is equipped with sleek cabinetry and ample counter space, ideal for any home chef. The primary bedroom includes a generous layout with its own private ensuite, while the two additional bedrooms provide flexibility for family, guests, or a home office. Residents enjoy fantastic amenities such as an outdoor swimming pool, a fully equipped fitness center, a sauna, a recreation room, secure underground parking, and a 24-hour security system. Maintenance fees conveniently include all utilities, making for a hassle-free lifestyle. Perfectly situated close to major highways (401, 400, 427), public transit, schools, parks, and shopping centers, this condo offers an excellent balance of tranquility and connectivity. Don't miss your chance to own a spacious and well-located home in Toronto book your private tour today! (id:61852)
RE/MAX Paramount Realty
117 - 50 Via Rosedale
Brampton, Ontario
Charming One-Bedroom Condo in Fabulous Gated Rosedale Village This freshly painted, open-concept unit offers a modern kitchen with a breakfast bar, granite countertops, stylish backsplash, and stainless steel appliances. The home features laminate flooring throughout, making it completely carpet-free. The spacious primary bedroom includes a large walk-in closet. Walk-out to your own private balcony. Enjoy the amenities of a scenic 9-hole executive golf course (fees applicable), a clubhouse with an indoor saltwater pool, sauna, fitness center, and party rooms. Stay active with facilities for pickleball, tennis, bocce ball, and shuffleboard. Lawn care, snow removal, and access to the clubhouse and golf course are all included, ensuring a worry-free lifestyle. With 24-hour gated security and one large storage locker, this home offers convenience and peace of mind. (id:61852)
RE/MAX West Realty Inc.
1709 - 1300 Bloor Street
Mississauga, Ontario
Elegant Living above the City. Experience the height of luxury in this spectacular 2-bed, 2-bath condo in a Prime location in Mississauga. Easy commute to Highway 427, QEW, highways 401, 400 & 410, and public transit (bus and Go Train) This Building is surrounded by parks, schools and recreational centers. The spacious open-concept 1300 plus square feet layout flows seamlessly into a sun-drenched solarium, perfect for morning coffee or evening relaxation while taking in breathtaking skyline views. Featuring timeless finishes and generous living spaces, this home exudes comfort and sophistication. Approx 30k spent and paid in advance for all new windows in the unit to be installed. Under ground parking garage includes indoor car wash and multiple EV chargers. All utilities included - hydro, water, internet, parking, and locker is available to rent - ensuring effortless living. Residents enjoy exclusive access to an array of premium amenities including an indoor pool, gym, rooftop terrace, tennis courts, indoor billiards and golf, party & conference rooms, Banquet Room and 24-hour concierge. A rare opportunity to own in a prestigious building known for its elegance, community, and unbeatable location. (id:61852)
RE/MAX West Realty Inc.
39 - 1020 Central Park Drive
Brampton, Ontario
Lovely Spacious 3 Bedroom end unit Townhouse with PARKING in Desirable South Brampton. Welcome to this beautifully renovated townhouse nestled in the highly sought-after South Brampton community. Boasting 3 spacious bedrooms upstairs, this home offers the perfect blend of comfort, style, and functionality. Step into a bright and open-concept living area with modern finishes throughout. The updated kitchen features sleek stainless steel appliances and ample cabinetry ideal for home chefs and entertainers alike. The main level walks out to a gated, professionally landscaped backyard, perfect for relaxing or hosting gatherings in your private outdoor oasis with a fenced backyard. Upstairs, you'll find three generously sized bedrooms, each with large closets and abundant natural light. Complex has outdoor pool, playground and visitor parking for you and your guests. Modern bathrooms with stylish finishes. Well-maintained complex in a quiet, family-friendly neighborhood Located close to schools, shopping, public transit, this move-in-ready home is a rare find in a prime location. Don't miss your chance to own this home in one of Brampton's most desirable communities! Check out the floorplans, virtual tour and photos and book your appointment today! (id:61852)
Royal LePage Your Community Realty
9 Daylight Street
Brampton, Ontario
Welcome to 9 Daylight Street, a freehold townhouse in the convenient Empire Lakeside community of Northwest Brampton. This 3-storey home offers 3 bedrooms, 3 bathrooms, and just over 1,100 sq. ft. of functional living space, making it a great option for first-time buyers or investors. The main floor features a comfortable living area that opens to a balcony, providing a nice outdoor extension of your space. The kitchen includes stainless steel appliances, ample storage, and a layout suited for everyday routines. A bedroom and a powder room on this level offer flexibility for guests, a home office, or a private retreat.Upstairs, youll find two bedrooms that share a full bathroom, providing a practical setup for families or roommates. Additional highlights include inside access to the garage, a double-door entry, and no condo fees, keeping ownership simple and affordable. Located close to schools, parks, shops, public transit, and Mount Pleasant GO Station, this home offers everyday convenience in a growing Brampton neighbourhood.Whether you're a first-time buyer, investor, or someone looking for a low-maintenance property, this townhouse offers great potential and a smart opportunity to own in a well-connected community. (id:61852)
Red House Realty
104 - 1581 Rose Way
Milton, Ontario
Welcome To This Brand-New 2 Bedroom And 2 Washroom Luxury Townhome. This House Features 9ft Ceilings, Sleek Laminate Flooring Throughout, An Open-Concept Living And Dining Area, And A Contemporary Kitchen Equipped With Stainless Steel Appliances And Granite Countertops. Enjoy A Large Rooftop Terrace, Great For Entertaining Plus A Balcony On The Main Level. This Beautiful Townhouse Not Only Offers A Parking Spot But Also A Locker For All Your Extra Storage Needs. Large Window Grace The Home, Allowing Lots Of Natural Light To Flood In. Minutes To Milton Go, Public Transit, Parks, Shopping, Highway 401/407/403 (id:61852)
RE/MAX Premier Inc.
1608 - 33 Shore Breeze Drive
Toronto, Ontario
Attention First Time Buyer! Modern 1+1 Bedroom Unit Featuring Floor-To-Ceiling Windows With Breathtaking Views Of Lake Ontario And The Toronto Skyline; Open-Concept Layout With Sleek Kitchen, Quartz Countertops, S/S Appliances, And A Functional Island For Dining Or Entertaining; Spacious Den Ideal For Home Office Or Guest Space; Private Balcony With Unobstructed North-East Exposure. Well-Managed Building With Premium Amenities: Gym, Pool, Concierge, Party Room & More. Steps To Waterfront Trails, Parks, Restaurants, And Public Transit. Easy Access To Downtown Via Gardiner Expressway Or GO Station. Perfect For Professionals, First-Time Buyers, Or Investors Seeking Luxury And Lifestyle By The Lake. (id:61852)
International Realty Firm
2110 Stonehouse Crescent
Mississauga, Ontario
This exquisite custom-built estate in Mississauga's Sheridan neighbourhood offers over 8,000 sq. ft. of refined living space, combining elegance, comfort, and modern convenience. With 6+1 bedrooms and 7 bathrooms, this home is designed for upscale family living and grand entertaining. A dramatic foyer with 22-foot ceilings sets a striking first impression. The great room also features soaring ceilings and expansive windows that flood the space with natural light. The chef-inspired kitchen is equipped with high-end appliances, quartz countertops, a marble backsplash, and a stunning waterfall island opening to a breakfast area with walkout access to the landscaped backyard. Outdoor features include a saltwater in-ground pool, a hot tub, a natural stone patio, and built-in Napoleon BBQs perfect for summer entertaining. The primary suite is a luxurious retreat with a gas fireplace, a balcony overlooking the backyard, and a spa-like six-piece ensuite. The finished lower level offers a home gym, a sauna, a wet bar, and a theatre with seating for ten. Additional highlights include a three-car garage, smart thermostat, integrated elevator, and professionally maintained landscaping. Ideally located near top schools, parks, and major highways, this Luxury Certified home is a rare offering in Sheridan. (id:61852)
RE/MAX Escarpment Realty Inc.
8 - 3476 Widdicombe Way
Mississauga, Ontario
PRICE TO SELL!!!Absolutely Show Stopper!!!This Stunning 3 bedrooms condo townhouse with 3 washrooms and Rooftop Terrace to Entertain Big Gathering On Top Level and sweeping sky views, ideal for outdoor living and entertaining. Nestled in the highly sought-after Erin Mills neighbourhood, Mississauga. This Unit Offer Second Floor With Open Concept Trendy Layout With Separate Living/Dining Room with one bedroom for the older parents (Can be converted to open living area Upgraded Kitchen With S/SAppliances/Granite Counter/ Backsplash/Pot Lights, Lot Of Natural Light and3rd Floor comes with Master & 4 Pc Ensuite,2nd Good Size Room With 4 Pc Bath and second floor laundry. Laminate Floor On2nd & 3rd Floor, One Underground Parking, Minutes to Erindale Go Station, South Common Mall, Walmart,Trail,GO Station, Library, Community Centre, Public Transit, Erindale Middle School and Access to Hwy 403. (id:61852)
RE/MAX Realty Services Inc.
7272 Milano Court
Mississauga, Ontario
Absolutely Stunning 4+2 Bedroom Executive Home Backing Onto Park in Sought-After Meadowvale Village! This meticulously maintained 10+++ detached home offers 3,500 sq ft of luxurious living space in a quiet court location, ideal for families seeking comfort, style, and functionality. With laundry on both the main floor and in the basement, this home blends convenience with upscale design. The main level welcomes you with a grand double-door entry, leading to a spacious dining and living area and gas fireplace , a separate family room with bay-style windows , all enhanced by 9-ft ceilings, gleaming strip hardwood floors, and elegant wooden staircase. The upgraded eat-in kitchen features stainless steel appliances, tiled backsplash, a bright breakfast area, and a walkout to a beautifully landscaped backyard with a large deck perfect for entertaining and relaxing. Upstairs offers 4 generously sized bedrooms and 3 full bathrooms, including a massive primary suite with a 5-piece ensuite and two large walk-in closets. The second bedroom functions like a second primary, complete with its own ensuite and walk-in closet a rare and desirable feature. The legal 2-bedroom 2-bath basement apartment with separate entrance, full kitchen, and private laundry provides an excellent income opportunity ($2700-$3000 p/month) or in-law suite option. Situated just minutes from top-rated schools, shopping plazas, banks, and Highways 401 & 407, this executive home in the prestigious Meadowvale Village offers the perfect blend of luxury, location, and lifestyle. (id:61852)
Homelife/response Realty Inc.
122 Squire Ellis Drive
Brampton, Ontario
Detached home located in the vales of the Humber, upper level features 4 bedrooms + library/5th bedroom/den. Primary with 6 pc ensuite & walk in closet. Hardwood thru-out main floor & upper hallway, porcelain tiles in kitchen/foyer. Pot lights. Open foyer to the top with chandelier. Main floor features separate family room, living & dining combined, kitchen w/breakfast, walk out to patio, powder room, separate office with French door and large window. Laundry with access to garage & side door. Extended cement driveway & patio w/gazebo. Separate walk-up basement entrance by builder. Amazing location few houses walk from brand new plaza/gas station at the corner of squire ellis/mcvean. (id:61852)
Homelife Silvercity Realty Inc.
1608 - 33 Shore Breeze Drive
Toronto, Ontario
Spacious Open Concept Unit Featuring Floor-To-Ceiling Windows With Breathtaking Views Of Lake Ontario And The Toronto Skyline. Sleek Kitchen, Quartz Countertops, S/S Appliances, And A Functional Island For Dining Or Entertaining. Den Ideal For Home Office Or Guest Space. Private Balcony With Unobstructed South-East Exposure. Well-Managed Building With Premium Amenities: Gym, Pool, Concierge, Party Room & More. Steps To Waterfront Trails, Parks, Restaurants, And Public Transit. Easy Access To Downtown Via Gardiner Expressway Or GO Station. Unit Comes W/ One Parking and One Locker (id:61852)
International Realty Firm
1319 Lakebreeze Drive
Mississauga, Ontario
Welcome to this beautifully renovated home located on a spacious 101-foot corner lot in the prestigious Mineola neighbourhood in Mississauga. Situated on Lakebreeze Drive, this charming 3+1 bedroom, 2-bathroom residence offers a functional layout ideal for families and multi-generational living. The main floor features a comfortable bedroom and full washroom, along with an open-concept living space that includes a cozy living room and a custom kitchen with quartz countertops and a marble backsplash.The newly finished walkout basement adds valuable living space, offering a fourth bedroom, a large recreation room, a dedicated storage area, and full laundry facilities. Step outside to enjoy the professionally landscaped yard, complete with a pool-sized side yard, BBQ area, and a relaxing sitting space perfect for entertaining or unwinding.This property also includes a detached 2-car garage with ample storage and qualifies for a future garden suite, plus a generous 6-car driveway for added convenience. Located within walking distance to top-rated schools and just minutes from Port Credit, GO Transit, Lake Ontario waterfront trails and parks, with easy access to the QEW and only 20 minutes to downtown Toronto. Don't miss this rare opportunity to own a stunning home in one of Mississaugas most desirable communities, offering the perfect blend of lifestyle, location, and long-term potential. (id:61852)
Hodgins Realty Group Inc.
Basement - 10 Northcliffe Boulevard
Toronto, Ontario
Enjoy the convenience of heat, hydro, and water all included in this generous basement apartment. Featuring a cozy living space and large kitchen with a centre island and breakfast area, this unit is perfect for cooking, dining, and entertaining with ease. A private entrance ensures complete separation and privacy from the rest of the home, while an exclusive outdoor space gives you the opportunity to enjoy fresh air and relaxation right at your doorstep. Inside, you'll find a large storage area offering plenty of room for your belongings, making the apartment as practical as it is comfortable. Don't miss out on this well-maintained, fully self-contained unit perfect for anyone looking for comfort, privacy, and convenience! (id:61852)
Royal LePage Terrequity Realty
10 Milkweed Crescent
Brampton, Ontario
Immaculately Stunning & Fully Upgraded Double Garage Detached Home Offers 3+1 Bedrooms & Is Move-In Ready, Situated In A Highly Sought-After Location Of Northwest Brampton. Main floor Offers Separate Living Room & Family Room, Open-Concept Kitchen With Quartz Countertops/Custom Cabinets With Walk Out To Good Backyard To Entertain Big Gathering Situated In A Desirable Neighborhood, Second Floor Offer Master Bedroom Has A Custom With Built-In Storage Within The Walk-In Closet & 4 Pc Ensuite, The Other 2 Other Good Size Bedrooms. Finished Basement With A Separate Entrance Accessible Through The Garage, 1 Bedroom Basement With Living Room, kitchen, 3 Pc Washroom & Separate Laundry. The Property Features A Double Garage With Epoxy Flooring, Walking Distance To Schools, Parks & Transit. (id:61852)
Save Max Real Estate Inc.
14 Snowberry Court
Caledon, Ontario
Live in Nature's Beauty on a Quiet Court in Caledon! Beautifully renovated 5-bedroom home with a 2-bedroom finished basement, located just minutes from Hwy 410 (main intersection: Hwy 10 & Charleston Rd). This home sits on a huge ravine lot, offering privacy and stunning natural views. Features include a custom kitchen with quartz countertops, hardwood floors on the main and second levels, and a hardwood staircase with iron pickets. Freshly painted throughout with brick and stone elevation and parking for up to 8 cars. A perfect blend of luxury, space, and tranquility in one of Caledon's most desirable locations! (id:61852)
RE/MAX Realty Services Inc.
#2207 - 3880 Duke Of York Boulevard
Mississauga, Ontario
Beautiful and bright corner unit with 2 bedrooms, 2 bathrooms, and a large separate den that can be used as a 3rdbedroom. The unit has an oversized living room with an open-concept kitchen, stainless steel appliances, and abacksplash. Enjoy the south view from your living room and balcony, where you can see the lake and CN Tower!The spacious primary bedroom includes a 4-piece ensuite, and the second bedroom is also a great size. The den iscompletely separate with double doors, giving you privacy to use it as an office or bedroom. Hardwood-stylelaminate floors run through the entire unit. Maintenance fees cover all utilities and the unit comes with one parkingspot. The building offers amazing amenities including a 24-hour concierge, gym, indoor pool, sauna, party room,bowling alley, games room, theatre, guest suites, and outdoor BBQ area. Located in the heart of downtownMississauga, youre steps away from Square One Mall, Celebration Square, restaurants, parks, schools, publictransit, and Highway 403. A rare find, bright, spacious, and move-in ready with everything included! (id:61852)
RE/MAX Gold Realty Inc.
1411 - 4 Lisa Street
Brampton, Ontario
This spacious and inviting condo is the perfect place to call home, offering three generously sized bedrooms, including a comfortable primary suite with its own private ensuite bath. The large terrace overlooks peaceful ravine views, creating a quiet retreat for family time, morning coffee, or evening gatherings. Families will love the wide range of amenities, from the outdoor pool and tennis court to the sauna, party room, and 24 hour security, all designed to support both fun and relaxation. Ideally located just minutes from Bramalea City Centre, major highways, schools, parks, and transit, this home makes everyday living effortless with shopping, dining, and commuting all within easy reach. A rare opportunity to enjoy comfort, convenience, and scenic beauty in a family friendly community. Book your showing today! (id:61852)
Royal LePage Signature Realty
220 Overton Place
Oakville, Ontario
Nestled on a picturesque 50' x 120' lot in a serene cul-de-sac of sought-after College Park, this raised bungalow exudes curb appeal and charm. The center-hall floor plan with elegant flooring enhance the natural flow between bright, open living spaces, where large windows reveal views of lush gardens and mature trees. Enjoy enhanced privacy with no sidewalk frontage and ample parking spaces. Located in a mature, established neighbourhood, this property is close to top-rated schools, fine dining, shopping (including grocery and big-box stores), Trafalgar Memorial Hospital, convenient transit (GO Station and access to Highways 407, 403, and QEW), as well as beautiful parks and nearby golf courses. This is a rare opportunity to own a charming home in one of the most desirable areas. The versatile lower level features a separate walk-out entrance and a modern bathroom, with the potential for conversion to a private suite. EXTRAS: This home boasts extensive renovations and upgrades, incl a new furnace and A/C (2023), roof (2017), sprinkler system, Grand Kitchen; Gutter Guards; natural gas line to bbq; new bathroom in lower level & a premium cedar fence. Plus, there's much more to appreciate! (id:61852)
Right At Home Realty
3103 - 36 Zorra Street
Toronto, Ontario
Welcome to a refined urban retreat at 36 Zorra Street, ideally situated at the vibrant crossroads of Kipling Avenue and The Queensway.Perched on the 31st floor, Suite 3103 is an impeccably furnished, turn-key residence that captures both style and substanceready for you tomove in and start living beautifully from day one. Stylishly furnished, expertly located, and waiting for you. Its the perfect choice. Thisthoughtfully designed 2-bedroom, 2-bathroom suite offers a rare combination of comfort, elegance, and convenience. Each bedroomprovides its own sense of sanctuary, while the bathrooms are outfitted for both privacy and ease, perfect for hosting guests or simply enjoyinga peaceful start to your day.The open-concept living area is bright and inviting, with sophisticated finishes and carefully curated furniture thatmakes the space feel elevated yet livable. The kitchen is a modern showpiece, featuring sleek appliances, streamlined cabinetry, and stylishcountertops - ideal for everything from casual meals to evening entertaining. Step outside onto your expansive private balcony and take insweeping views of the Toronto skyline. Whether you're enjoying a quiet morning coffee or gathering with friends at sunset, this outdoor spacebecomes a natural extension of your home. With effortless access to transit, Highway 427, the Gardiner Expressway, and some of the citys topdestinations like Sherway Gardens and Eataly, this residence is as practical as it is luxurious.Suite 3103 at 36 Zorra St isnt just a condoits acomplete lifestyle. (id:61852)
Sotheby's International Realty Canada
223 - 1325 Eglinton Avenue E
Mississauga, Ontario
The unit offers 1 room and reception area. Discover an exceptional office space at Dixie & Eglinton, offering a prime location with excellent visibility and accessibility. Ideal for businesses seeking a professional setting, this space is situated in a thriving commercial area, surrounded by amenities and major transportation routes. Perfect for elevating your business presence in a vibrant community. (id:61852)
RE/MAX Metropolis Realty
104 - 722 Marlee Avenue
Toronto, Ontario
Welcome to Marla on the Park - a brand-new boutique condominium offering an exclusive living experience with just 28 units across four stylish floors. With serene Wenderly Park beside you, this exceptional residence combines the best of urban convenience and peaceful neighbourhood charm. Ideally located just minutes from Glencairn Subway Station, The Allen, Highway 401, and Yorkdale Mall, Marla on the Park places you close to everything while nestled in a mature, residential community giving you city living without the downtown rush.This thoughtfully designed 2-bedroom, 2-bathroom suite features soaring 10-foot smooth ceilings, a fully integrated European kitchen with a rare gas cooktop, stacked washer and dryer, and a private balcony with a gas BBQ hookup perfect for entertaining or relaxing in comfort. Experience contemporary urban living at its finest, and discover the ease, comfort, and charm of boutique condominium life at Marla on the Park. (id:61852)
Eleven Eleven Real Estate Services Inc.
301 - 722 Marlee Avenue
Toronto, Ontario
Welcome to Marla on the Park - a brand-new boutique condominium offering an exclusive living experience with just 28 units across four stylish floors. With serene Wenderly Park beside you, this exceptional residence combines the best of urban convenience and peaceful neighbourhood charm. Ideally located just minutes from Glencairn Subway Station, The Allen, Highway 401, and Yorkdale Mall, Marla on the Park places you close to everything while nestled in a mature, residential community - giving you city living without the downtown rush. This thoughtfully designed 2-bedroom, 2-bathroom suite features soaring 10-foot smooth ceilings, a fully integrated European kitchen with a rare gas cooktop, stacked washer and dryer, and a private balcony with a gas BBQ hookup perfect for entertaining or relaxing in comfort. Experience contemporary urban living at its finest, and discover the ease, comfort, and charm of boutique condominium life at Marla on the Park. (id:61852)
Eleven Eleven Real Estate Services Inc.
1103 - 2155 Burnhamthorpe Road W
Mississauga, Ontario
Welcome to this recently painted and vacant corner unit at Eagle Ridge Condominium complex in the heart of Erin Mills. Panoramic view of downtown Mississauga close to library, public transit, banks, grocery stores. Security guard services 24/7 gated community. Recreation Centre, Amenities too many to list. All Appliances (As is Condition) included. Fridge, Stove, Clothes washer, Clothes Dryer. (id:61852)
RE/MAX President Realty
