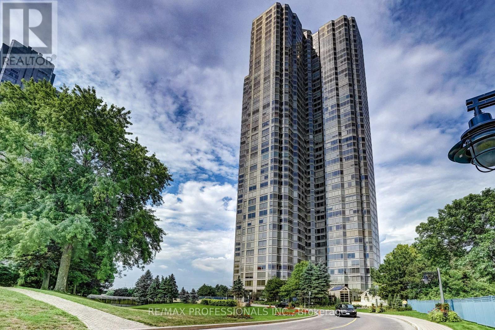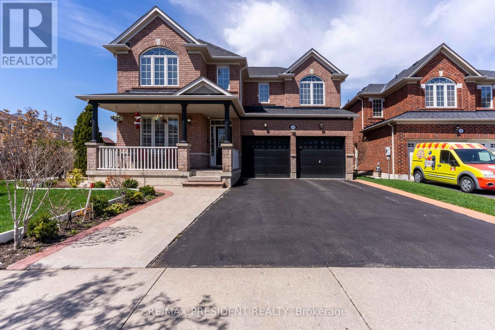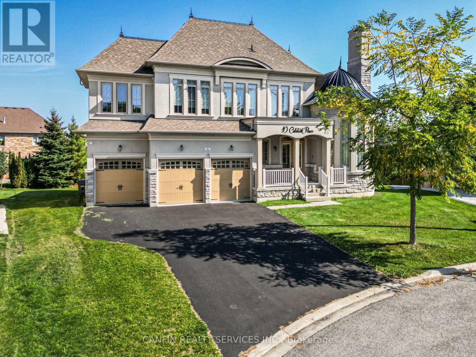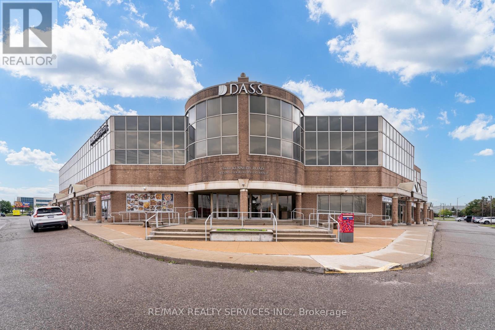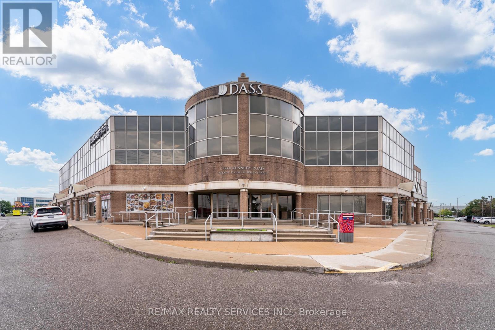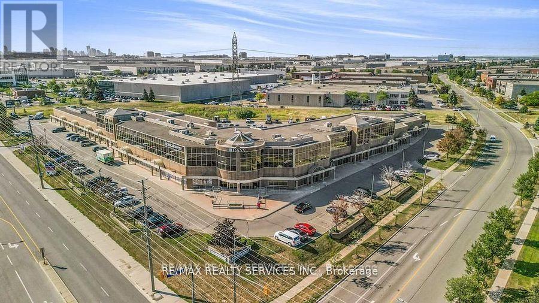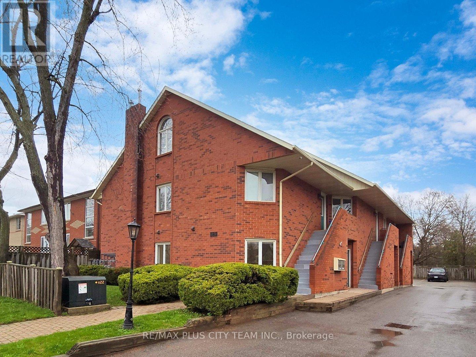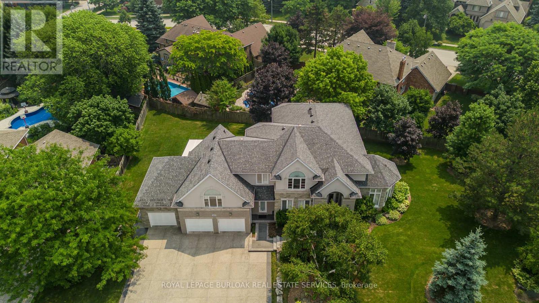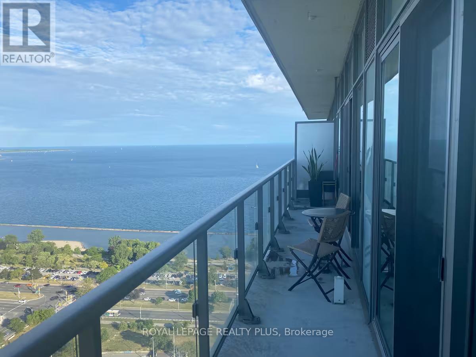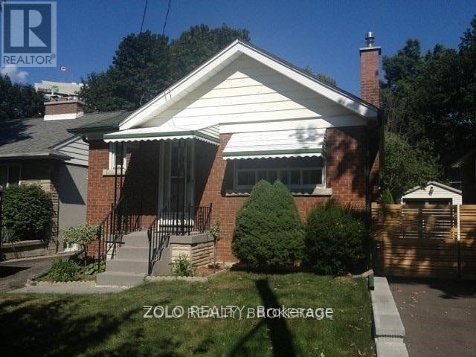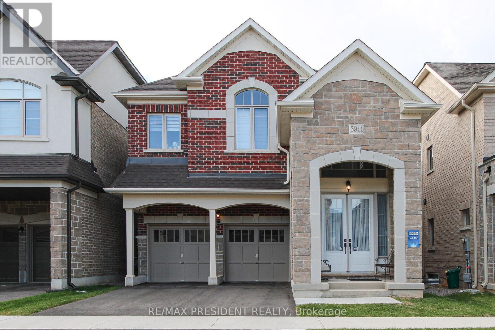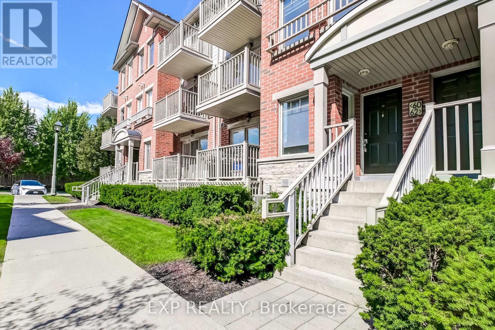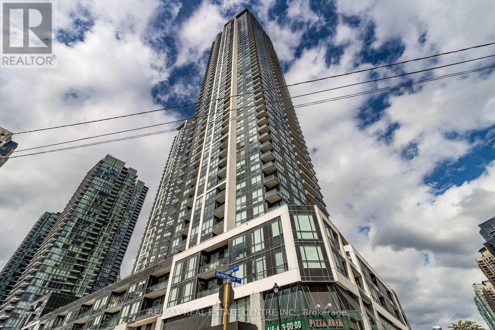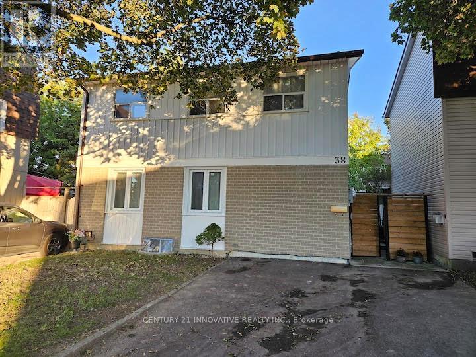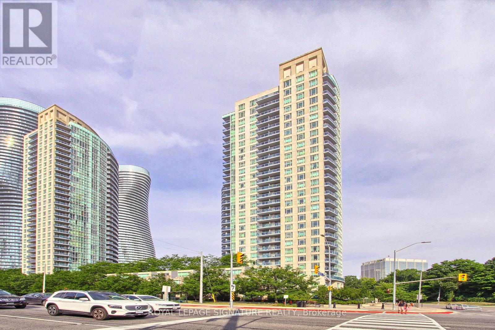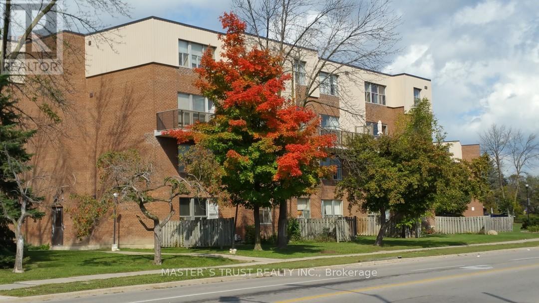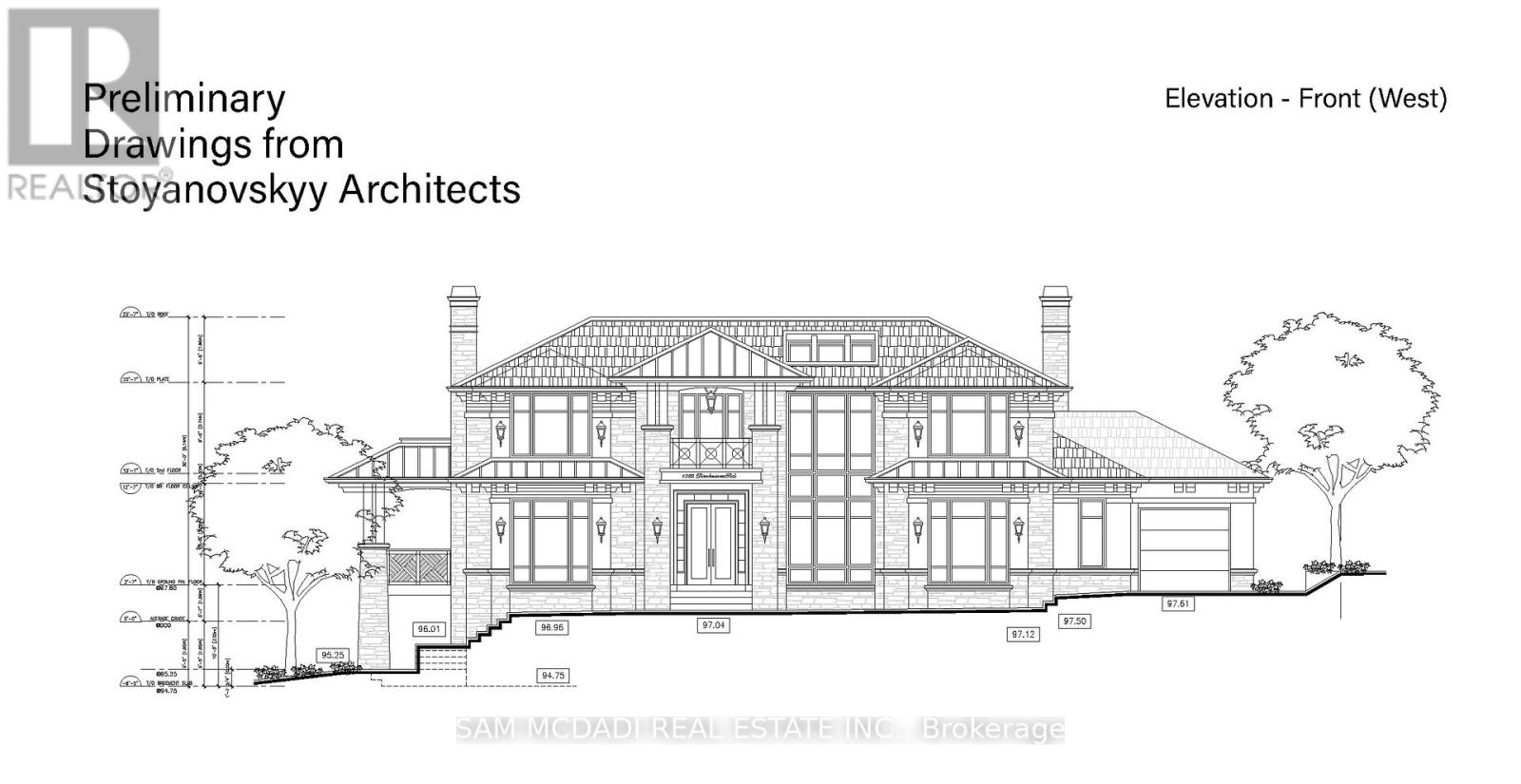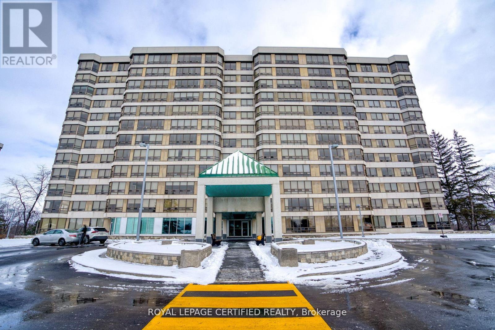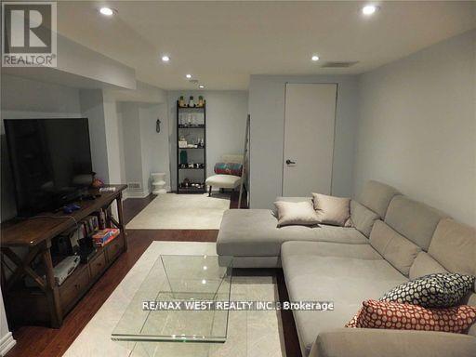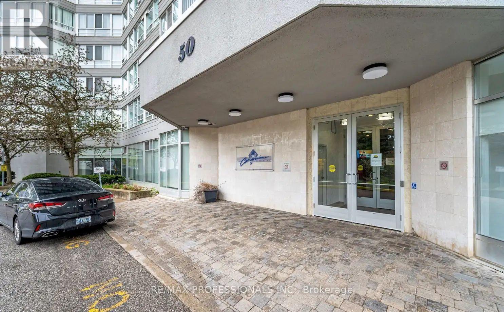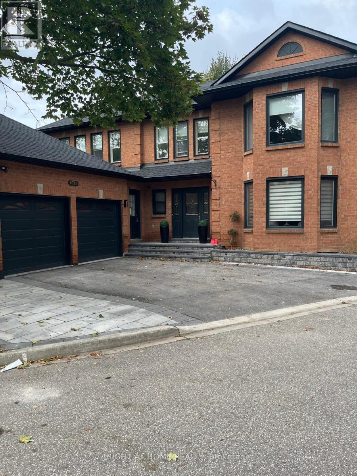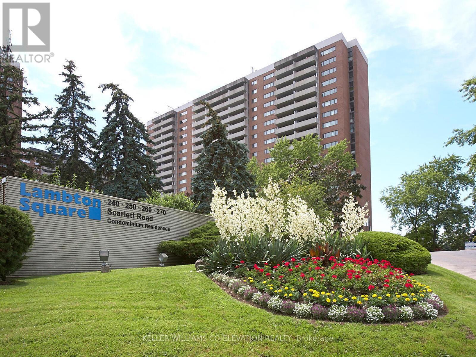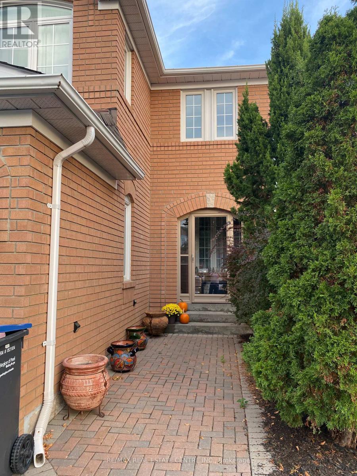1108 - 1 Palace Pier Court
Toronto, Ontario
As one of Toronto's premiere luxury condominiums Palace Place has no equal when comparing the extensive array of services! Large spacious 1223 sf 2 bedroom suite! Ideally located in a prime location along the shores of Lake Ontario and conveniently close to shopping, dining, highways, airports! Steps to Martin Goodman Trail for biking, walking. Enjoy breathtaking sunsets! Rent includes heat, hydro, cable tv and the use of 1st class amenities. A second parking is available for rent. (id:61852)
RE/MAX Professionals Inc.
151 Herdwick Street
Brampton, Ontario
Spacious 4-Bedroom Two-Storey Home on a Pool-Sized Premium Ravine Lot in the heart of Brampton! Enjoy luxury living with a large eat-in kitchen featuring a center island, den located on the main floor, walkout to a 2 storey deck, window seat, and finished basement with separate entrance. Relax in the master suite with ensuite and two walk-in closets. Entertain on the two-level deck overlooking a serene ravine, or admire the grand oak staircase, inside this home is filled with natural lighting. Additional highlights include a gas fireplace, Built in Central vacuum Brazilian cherry hardwood floors, concrete patio(2023) and a lawn sprinkler system for the this beautifully landscaped property. Located walking distance from an abundance of amenities, this home offers the perfect blend of comfort, style, and nature. (id:61852)
RE/MAX President Realty
10 Calstock Place
Brampton, Ontario
This beautifully maintained home offers comfort, convenience, and plenty of potential for families or investors alike. Nestled on a quiet, family-friendly street, in a cul-de-sac, this property boasts a spacious layout with bright, open living areas and large windows that invite natural light throughout. This home is situated on a premium lot with over 6400 sq/ft of living space. The kitchen provides ample storage and a functional design and large pantry, perfect for everyday living. The servery makes entertaining guests easy. Upstairs, you'll find well-sized bedrooms with generous closet space and washrooms. The primary ensuite features heated floors. The lower level offers additional living space that is open concept and can be tailored to your needs. The backyard has ample space and ideal for outdoor gatherings, gardening with the potential for a pool (subject to city permits/approvals). Located in a highly desirable neighborhood, you're just minutes from schools, shopping centres, public transit, major highways, and parks. This is a fantastic opportunity to own a property with great value in Brampton. (id:61852)
Canfin Realty Services Inc.
1 - 183 Nelson Street
Oakville, Ontario
Welcome to this beautifully maintained and spacious 1-bedroom apartment offering approximately 800 square feet of comfort and functionality in a peaceful residential setting. The large living room and generously sized bedroom with two closets provide plenty of space to relax and unwind. A private patio extends your living area outdoors, perfect for enjoying morning coffee or quiet evenings. This unit offers the privacy and feel of a townhouse, with both front and rear entrances, adding to its charm and convenience. The kitchen comes equipped with five full-sized appliances, including a fridge, stove, dishwasher, washer, and dryer. Additional features include central heating and air conditioning, as well as a cozy gas fireplace for year-round comfort. Located in a quiet and well-kept building, this apartment offers a rare opportunity to live in a serene environment while being just a short walk from Lake Ontario, scenic marina views, and the vibrant Bronte village with its boutique shops and local restaurants. A perfect blend of space, location, and lifestyle. (id:61852)
RE/MAX Plus City Team Inc.
1400 Tamworth Court
Burlington, Ontario
Welcome to this exceptional residence on a quiet court in the prestigious Tyandaga Highlands community. Set on a rare corner lot, this fully renovated home offers 6039sf of living space, ideal for large or multigenerational families seeking luxury, privacy, and functionality. Upon arrival, the curb appeal is striking - an elegant brick and stone façade, landscaped grounds with stone retaining walls, and a 9-car concrete driveway, plus a rare triple car garage. A grand archway entrance and spiral staircase set the tone for the upscale finishes found throughout. Step inside to a bright, open-concept layout designed for everyday luxury. Hardwood floors and California shutters run throughout, complemented by refined details including tray ceilings, wainscotting, and crown moulding. The formal living room is flooded with light from 4 large windows and features a gas fireplace. The spacious dining room is ideal for hosting, while the show-stopping kitchen offers quartz countertops, island with seating for 5, built-in appliances, dual wall ovens, and a sun-lit breakfast nook with access to the back deck. A family room with gas fireplace and a home office complete the main level. Upstairs, the primary suite feels like a retreat, complete with a large walk-in closet, a spa-inspired ensuite with a freestanding tub, oversized glass shower w/ bench, and dual sink vanity. 2 additional bedrooms share a modern 4pc bathroom. A separate upper-level wing, accessible through a 2nd staircase, offers a private bedroom with 2 walk-in closets, sitting room, and ensuite bath perfect for in-laws, teens, or a live-in nanny. The fully finished basement with separate entrance includes a rec room w/ fireplace, full kitchen w/ heated floors, bedroom, and 2 3pc bathrooms (one with heated floors)an ideal secondary living space. Outside, enjoy a pool-sized yard with elevated deck, large patio with pergola, and ample green space for kids and pets. This home is truly one-of-a-kind, don't miss out! (id:61852)
Royal LePage Burloak Real Estate Services
3415 - 105 The Queensway Avenue
Toronto, Ontario
Welcome to 105 The Queensway, where luxury, lifestyle, and breathtaking views meet. This stunning Sub-Penthouse 1+1 suite offers a bright, open-concept layout with soaring 10-ft ceilings and wall-to-wall, floor-to-ceiling windows. Enjoy morning coffee with spectacular sunrises and all-day sun from your extra-height balcony-enhanced by the suite's impressive ceiling height and accessible from both the living area and primary bedroom.Take in sweeping 180-degree panoramic views of High Park, the city skyline, and Lake Ontario. Enjoy resort-style amenities including indoor and outdoor pools, hot tub, sauna, two fitness centres, theatre room, party lounge, outdoor tennis courts, and 24-hour concierge and security. Pet lovers will appreciate the dedicated dog park, and everyday essentials are steps away with a convenience store on-site. Parking is ideally located just steps from the elevator. Perfectly positioned near the Martin Goodman Trail, High Park, St. Joseph's Health Centre, Bloor West Village, and the iconic Humber Bay Bridge, this residence offers the ultimate blend of luxury, lifestyle, and location. (id:61852)
Royal LePage Realty Plus
23 Green Lanes
Toronto, Ontario
This 2 Bedroom Bungalow Is A True Hidden Gem Nestled In The Islington/Kingsway/Bloor Neighborhood. Perfect Opportunity For A Young Family/Investor/Retiree. Steps To Islington Station, Groceries, Restaurants, Shopping, Parks And Much More! Updated Kitchen, Good Size Rooms And Lots Of Light. Basement Has 2 Bedrooms, Kitchen, Bathroom And Separate Entrance. Private Driveway Leads To Detached Garage And Cozy Backyard. Location, Location, Location! (id:61852)
Zolo Realty
3911 Koenig Road
Burlington, Ontario
Beautiful detached home available for Sale in the highly sought-after Alton Village community. This spacious Orinoco model offers 3,161 sq. ft. of total living space, including 677 sq. ft. of a finished basement with a separate entrance. The main floor features an open-concept layout with a modern kitchen equipped with granite countertops, extended cabinetry, and a breakfast area, as well as a welcoming dining room and a convenient powder room. A walkout from the kitchen leads to enjoying the backyard. Upstairs, you'll find four generous bedrooms, two full bathrooms, and a cozy family room. The primary bedroom includes two closets and a luxurious ensuite bathroom. The finished basement provides a large recreation room and an additional full bathroom, offering excellent potential for an in-law suite or rental income. With over $35,000 spent on upgrades, this home combines style, comfort, and functionality. Located close to top-rated schools, parks, shopping centers, restaurants, the GO Station, and major highways, this is a rare opportunity to own a beautiful home in one of Burlington's most desirable neighborhoods. (id:61852)
RE/MAX President Realty
60 - 3250 Bentley Drive
Mississauga, Ontario
Churchill Meadows- Nicely updated, Upper level 2 bedroom, 2 Washroom unit located in a well maintained complex. Open concept floor plan with S/S appliances, Laminate floors and walk out to balcony. Steps to Public transit and Shopping with easy access to Streetsville GO, Hwy 401 and 403. (id:61852)
Exp Realty
2011 - 4011 Brickstone Mews
Mississauga, Ontario
Welcome to 4011 Brickstone Mews, a modern 1-bedroom, 1-bathroom condo located in the heart of Mississaugas vibrant City Centre. This bright and stylish unit features an open-concept layout with floor-to-ceiling windows that fill the space with natural light. The contemporary kitchen offers sleek cabinetry, stainless steel appliances, perfect for both everyday living and entertaining. The cozy bedroom provides comfort and privacy, while the well-appointed bathroom adds a touch of elegance. Step out onto your private balcony and enjoy stunning city views. Residents of this sought-after building enjoy exceptional amenities including a fitness centre, indoor pool, party room, theatre, concierge, and more. One step away from Square One Shopping Centre, Sheridan College, restaurants, parks, and public transit, this condo offers the ultimate in convenience and urban living. Perfect for first-time buyers, investors, or anyone looking to enjoy a modern lifestyle in one of Mississaugas most desirable locations! (id:61852)
RE/MAX Real Estate Centre Inc.
38 Jackman Drive
Brampton, Ontario
Welcome to 38 Jackman Dr, Brampton high Demand area! This bright and cozy detached Ideal for First Time Buyers 3+Studio bedroom, 2 full bath home offers a separate entrance to a fully finished basement perfect for an in-law suite or studio apartment with Washer & dryer ensuite. Enjoy a freshly painted interior, renovated basement, pot lights in the living area, and Additional Washer/Dryer in Main floor area. Fully Fenced Yard, furnace & A/C. Easily Park 4 Vehicles, Garden Shed/Workshop Move-in ready and perfectly located near Torbram & Williams Pkwy, just steps from schools, parks, and all amenities. Basement has no kitchen. (id:61852)
Century 21 Innovative Realty Inc.
104 - 90 Absolute Avenue
Mississauga, Ontario
Rare Opportunity To Own A Completely Renovated Luxury 3 Large Bedroom & 2 Spa Like Bathroom Townhome In Famous Absolute Condominium. Undoubtedly The Best Location In Town. 1,230 Sqft T/H, with Stainless Steel Appliances, Newly Upgraded Laminate Flooring on 2nd & 3rd Floor & Stairs, Modern Kitchen with Quartz Counters, Stone Backsplash. One Parking And One Locker Included. Upper Floor Has Patio Doors to Own Private Terrace That Leads To A Huge Communal Beautiful Gardens! Maintenance Fee Includes Heat, Hydro, A/C And Building Insurance. Direct Entrance To Home From Parking. This Unit Is The Only One Of Its Kind On Mls In Absolute. Square One, 403/401/407/QEW, Transit W/D To Future LRT, Stores, Famous Restaurants & More. Heart Of Mississauga Downtown. Minutes Walk From Square One Mall. Minutes Drive To U Of T Mississauga, T&T Supermarket, Golden Square, Chinatown Mississauga. Basketball Court, Pool, Gym, Library, Theatre, Squash, Running Track, Party Room. (id:61852)
Royal LePage Signature Realty
214 - 1055 Forestwood Drive
Mississauga, Ontario
Bright 4 Bedroom 2 Level Condo townhouse in the vibrant, family-friendly Erindale community. Ensuite Laundry. Spacious Locker Room In Basement. Close Bus To Subway, Plaza, Park, Library, 24-hour gym, restaurants, Bank, Service Ontario, shopping and more, Secondary/Elementary School (One Offers Merging French Immersion Program). Provides quick access to Square One, Credit Valley Hospital, and major highways. Ideal for first-time buyers in one of Mississauga's most desirable neighbourhoods, this property offers comfort, convenience, and best location unit in the building. long-term stable 5 star tenants and cash flow. Don't miss this rare opportunity! (id:61852)
Master's Trust Realty Inc.
1322 Birchview Drive
Mississauga, Ontario
Picture a private 200 by 243-foot parcel tucked behind a stand of mature pines and maples, where filtered sunlight plays across natural rock ledges and the soft hush of rustling leaves greets you each morning. This rare lot in Lorne Park delivers a Muskoka-inspired backdrop right here in Mississauga, offering the foundation for a home that feels both secluded and connected to the landscape. Here, you can work with an architect to create a design that highlights the lots best features, perhaps a media room framed by floor-to-ceiling windows, a generous deck overlooking your own mini woodland, or intimate garden terraces woven around existing stone outcrops. The land invites innovation, whether you envision a minimalist cottage retreat or a modern villa that blends indoor and outdoor living. Lorne Park itself is one of Mississauga's most exclusive neighbourhood, prized for its leafy streets, waterfront proximity, and elegant residences. Neighbors stroll along tranquil avenues, children attend top-ranked schools, and community events from summer concerts to seasonal markets foster a genuine small-town feel in a major city. Recreational options abound just minutes from your future front door. Spend weekends exploring Lake Ontario waterfront trails, paddling through Rattray Marsh Conservation Area, or picnicking at Jack Darling Memorial Park. All offer a welcome counterpoint to city life without the need for a long drive. Families will appreciate access to highly regarded public and private schools, including Holy Name of Mary College School and Mentor College, while those who work downtown can hop on the nearby QEW or board the Port Credit and Clarkson GO trains for a stress-free commute. This is more than a building lot; its an invitation to craft a lifetime of memories in a Muskoka-like enclave within Lorne Park. Seize the opportunity to build your dream home in one of Mississauga's premier communities, where luxury, privacy, and nature converge. (id:61852)
Sam Mcdadi Real Estate Inc.
505 - 320 Mill Street S
Brampton, Ontario
Totally Renovated and updated Large Unit with Bright, Spacious 2 Bedrooms and Solarium. Open Concept Living Room/ Dining Room with Floor to Ceiling Panoramic Western Views. Spacious Eat-In Kitchen With Lots Of Cabinets & Counter Space. Master Bedroom With 3Pc Ensuite. 2ndBedroom Adjoining Solarium/ Office. In Suite Laundry. Situated In Much Sought After Pinnacle 2. Indoor Pool, Sauna, Gyms, Tennis, Games Rooms and More. Close to shopping, transit, school, parks, and easy access to highways. 24-hour concierge. Front desk Security has the key to the unit for Easy Showings. Please note that the entrance door to unit is automatic for easy wheelchair access. (id:61852)
Royal LePage Certified Realty
Lower - 23 Rangoon Road
Toronto, Ontario
Fully Furnished- Separate Entrance To Lower Level Basement Apt. Totally Renovated And Shows Exceptional Spotless/Clean- Immaculate-open Concept. Lower Level Is The Same Sq Footage As Main Flr. This Bungalow Has An Extremely Large Lower Level. Large Bedroom, Gourmet Kitchen With S/S Appliances. Spacious Living Rm And Dinette. Separate Office/Den. Laundry & Utilities Included. Bus Stop At Front Door **No Pets & No Smokers** (id:61852)
RE/MAX West Realty Inc.
1502 - 50 Kingsbridge Garden Circle
Mississauga, Ontario
Stunning, Fully Renovated 1+Den Condo in Prime Location! Experience modern living in this beautifully updated 1 bedroom + den suite located in one of the area's most desirable neighbourhoods. Featuring premium laminate flooring throughout, a fully renovated kitchen with granite countertops, a stylish breakfast bar, under-mount sink, and upgraded cabinetry. The elegant bathroom showcases a granite vanity and contemporary finishes. Enjoy a bright and spacious open-concept living/dining area with breathtaking views. The functional den is perfect for a home office or guest space. Additional highlights include in-suite laundry, convenient access to shopping, Square One, public transit, and more. A perfect blend of style, comfort, and location this gem wont last long. Featuring 2 parking and 5 lockers!!! 4 lockers rented out for monthly income! (id:61852)
RE/MAX Professionals Inc.
705 - 4677 Glen Erin Drive
Mississauga, Ontario
Built by Pemberton Group, very well maintained two bedrooms, two bathrooms plus Den ( can be third bedroom) ** modern upgraded kitchen with eat-in breakfast island ** stainless steel appliance soft close cabinets ** trendy powerful hoodfan, quartz countertops, elegant backsplash with under cabinet lights ** 9'' smooth ceilings, sunny southern exposure ** 7'' wide vinyl flooring throughout, porcelain tiles in bathroom floor, whole unit fresh painted ** Spectacular 17000 sqft amenities, indoor pool, fitness center, yoga studio, sauna and steam, rooftop terrace with barbecues, outdoor mini golf, lounge, party room, playground, 24/7 concierge ** Steps to shopping mall, school, transit, hospital & easy access to major highway. (id:61852)
Century 21 King's Quay Real Estate Inc.
Upper - 6713 Mockingbird Lane
Mississauga, Ontario
Nestled on a quiet cul-de-sac, this stunning, owner-maintained detached home is filled with extra windows and abundant natural light throughout. Step inside to a spacious foyer leading to elegant formal living and dining rooms with gleaming hardwood floors-perfect for entertaining. The bright family room features a cozy fireplace and a walk-out to a large deck, ideal for outdoor gatherings or relaxing evenings. The updated kitchen is a true highlight, showcasing quartz countertops, stainless steel appliances, a pantry, and a sunlit breakfast area with direct backyard access. Upstairs, the large primary bedroom offers a luxurious ensuite with a soaker tub, glass shower, and walk-in closet. The additional generous bedrooms each feature walk-in closets, providing exceptional space and storage throughout this stylish home. Located in a sought-after, family-friendly community, this property is just minutes from Plum Tree Elementary School, French Immersion and Catholic schools, as well as great parks and green spaces. Commuters will love the convenient proximity to GO Stations and major highways 407, 401, and 403. You're also close to grocery stores, shops, and public transit, making everyday living effortless. With its perfect combination of modern upgrades, bright interiors, and unbeatable location, this home is ready to offer comfort, convenience, and a wonderful lifestyle. Don't miss the opportunity to make this beautifully maintained home your next address! (home provided unfurnished- Photographs are from previous staging and may not reflect current furnishings.) (id:61852)
Right At Home Realty
308 - 250 Scarlett Road
Toronto, Ontario
** LIVE LARGE @ LAMBTON SQUARE!! ** Ultra Premium 1 Bedroom 1 Bathroom Floor Plan * 988 Total Square Feet Including Massive Private Balcony * Tranquil Courtyard Views...Be One With Nature! * Super Efficient Renovated Kitchen With Loads Of Storage & Prep Space Plus Generous Breakfast Area * Spacious Dining Room Featuring Elegant Crown Molding & Oversized Mirrored Closet...Entertain In Style! * Gigantic Sunken Living Room With Over 18 Feet Between You & Your BIG Screen...Kick Back & Relax! * Quality Flooring Throughout...No Carpet! * Newer Windows, HVAC System & Thermostat * Clean As A Whistle! * Huge Primary Bedroom Retreat Featuring Extra Large Double Closet...Bring On The KING Sized Bed! * Renovated 4-Piece Washroom * Ensuite Laundry Room With Built-In Shelving * Dine Al Fresco...Electric BBQ's Allowed * All-Inclusive Maintenance Fee: Heat, Central Air Conditioning, Hydro, Water, Rogers Cable Television, Rogers Fibre Internet, Underground Garage Parking Space & Storage Locker, Common Elements & Building Insurance * Pet Friendly * Well Managed Building With Professional, Friendly & Helpful On-Site Property Management & Superintendent * Resort-Like Amenities Including Outdoor Pool, Fully Equipped Gym, Saunas, Party Room, Car Wash, Library...* Steps To Parks, Trails, River & Golf * Central Location Close To Everything...Shopping, Dining, Schools, Pearson International & Billy Bishop Airports, Hwy 400, 401, 427, QEW * 1 Bus To Subway/Bloor West Village/The Junction * Upcoming LRT! ** THEY DON'T MAKE THEM LIKE THIS ANYMORE...THIS IS THE ONE YOU'VE BEEN WAITING FOR!! ** (id:61852)
Keller Williams Co-Elevation Realty
39 Fiddleneck Crescent
Brampton, Ontario
Excellent Location , Beautiful Well Maintained Home With 3 Bedrooms, 3 Washrooms For Lease , Newly renovated Bathrooms and Kitchen, Lots Of Pot lights , Freshly painted . No Carpet, Perfect Home With Fabulous Layout. Close To All Amenities; Park, Hwy 410, Brampton civic Hospital, Public Transit, And Schools. 3 parking on the drive way. Has its own washer & dryer. Tenant pays 100% utility.*** NO ONE IN THE BASEMENT*** (id:61852)
RE/MAX Real Estate Centre Inc.
