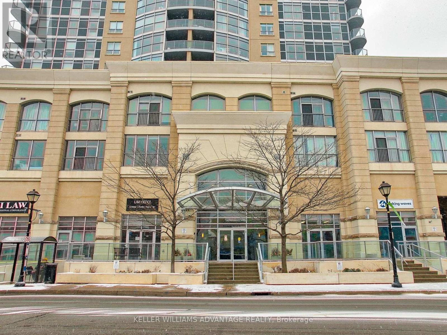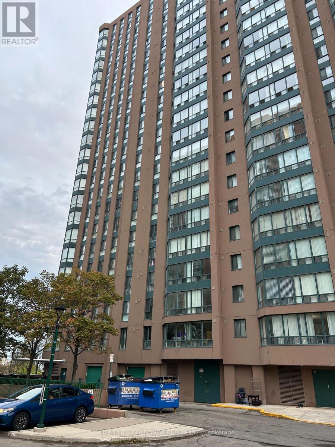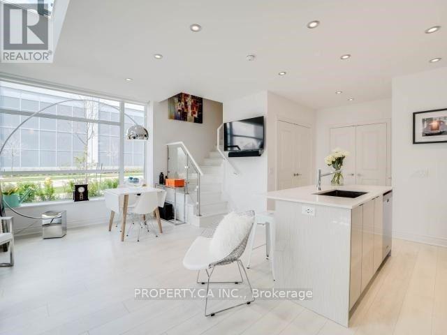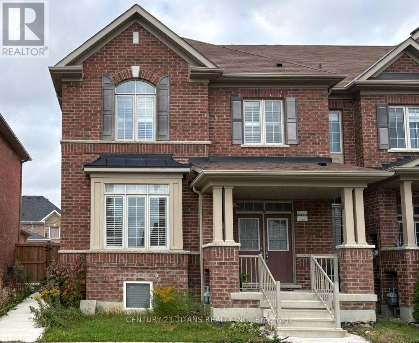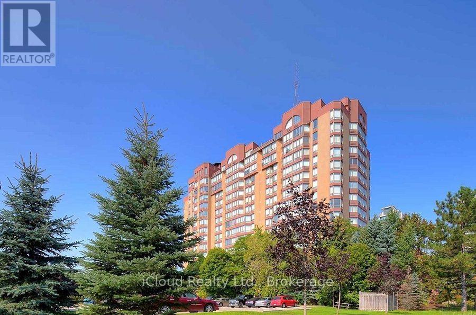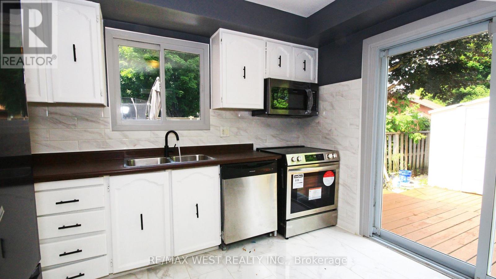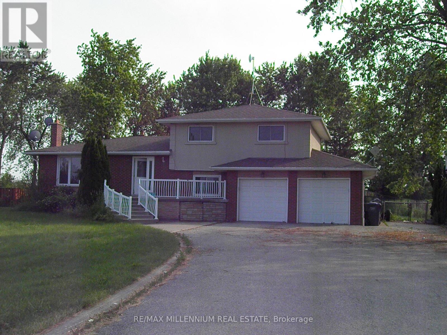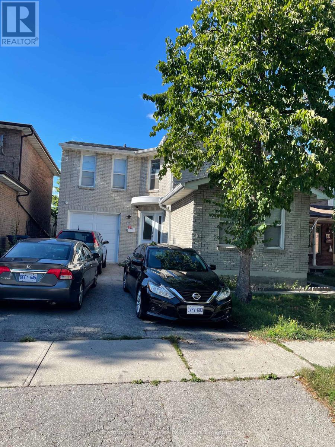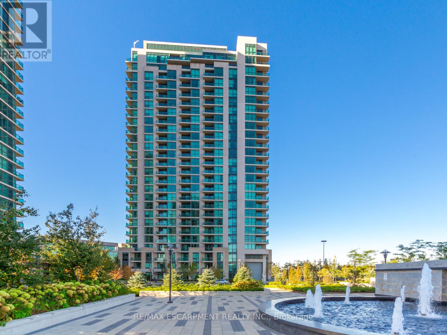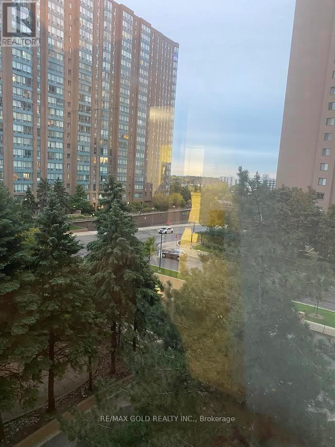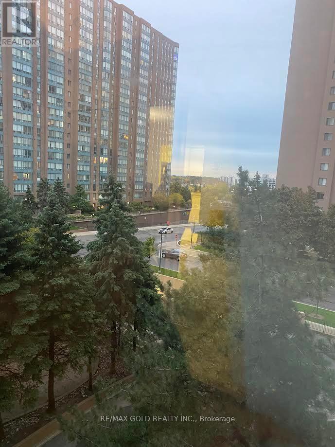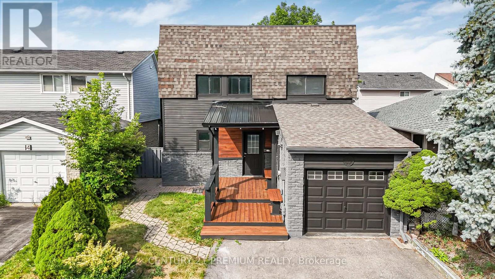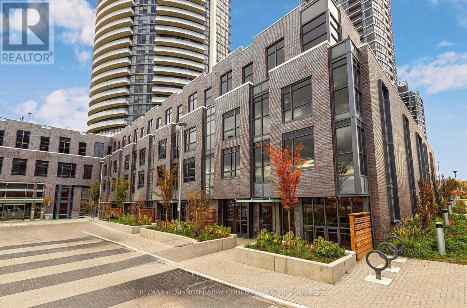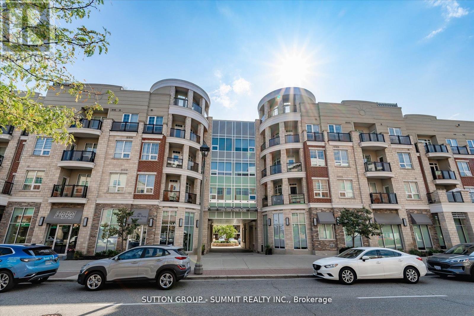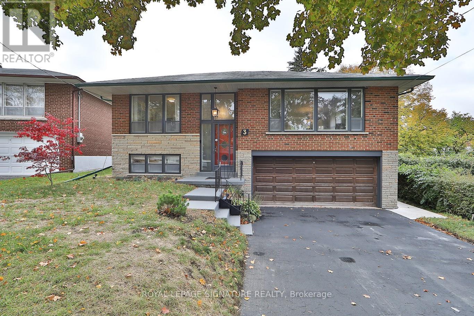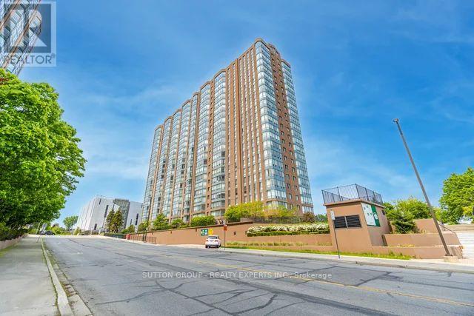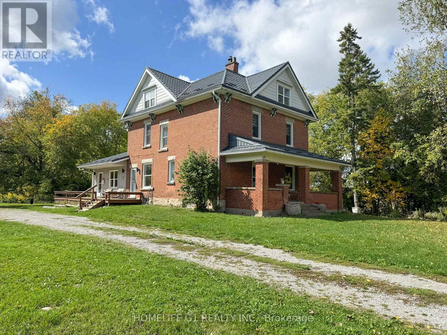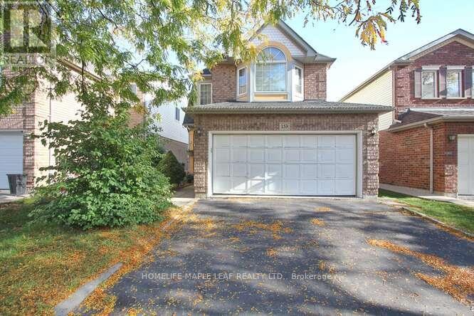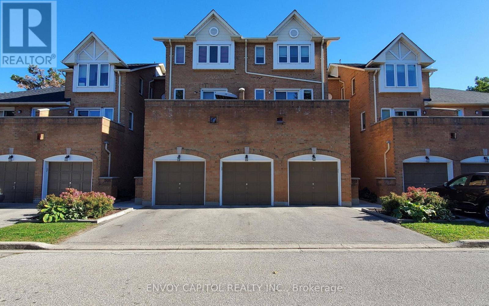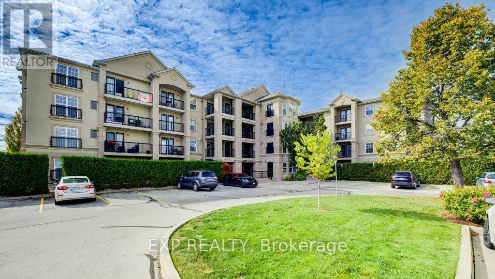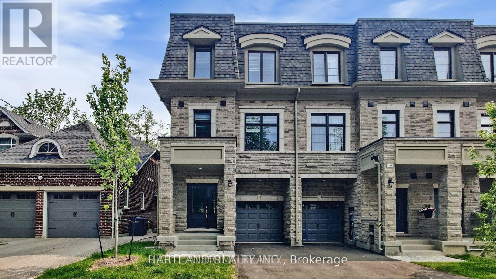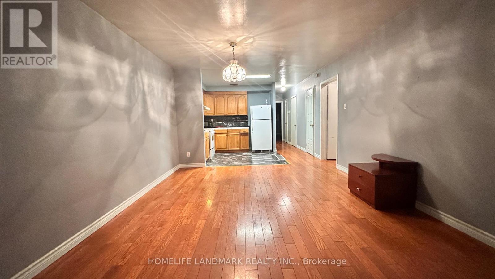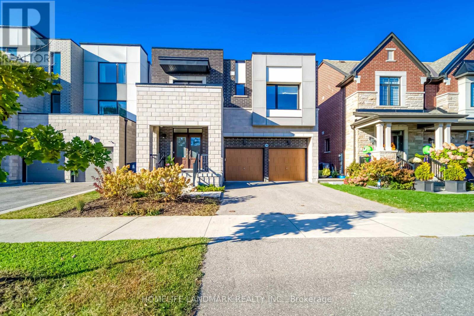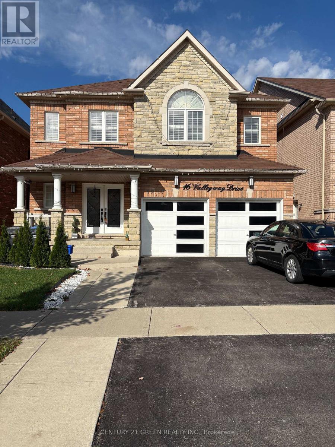2204 - 9 George Street
Brampton, Ontario
Welcome to your new home! This spacious one bedroom condo is located at 9 George Street North in the heart of downtown Brampton and is literally steps to the shops, restaurants and amenities of Four Corners. The unit itself is over 680 sf and features a large bedroom with closet, full bathroom with tub, ensuite laundry, full kitchen with stainless steel appliances (including dishwasher) and a bright living room and dining area with floor to ceiling windows. In warm weather, step outside onto your balcony and enjoy the amazing view of downtown Brampton and even the CN Tower in the distance! 9 George Street North is a short walk from the Brampton GO station and the downtown Brampton terminal and the building itself has tons of amenities, including a gym, indoor pool, party rooms and more. Professionally painted and with recent high quality laminate flooring and light fixtures installed, the is the place you've been looking for! (id:61852)
Keller Williams Advantage Realty
2116 - 155 Hillcrest Avenue
Mississauga, Ontario
A Beautiful Cozy One Bedroom Plus Solarium In The Heart Of Mississauga. This Great Unit Features With Large Windows, And A Versatile Solarium, Perfect For A Home Office Or Extra Bedroom. A Nice Kitchen Stylish Backsplash, And Appliances. The Unit Is Finished With Premium Flooring Through Out. Enjoy Convenience Location To Square One Mall, Go Train, Public Transit, Restaurants, And More Amenities Just A Minute Away. This Modern Condo Convenience Located Near Parks And Major Highways. The Building Amenities Includes a Fitness Center. Sauna Room, Meeting Room, A Large Luxury Party Room. The Unit Comes With One Underground Parking And Storage. A Fantastic Opportunity For First Time Buyers And Investors. (id:61852)
Homelife Golconda Realty Inc.
Wl08 - 80 Marine Parade Drive
Toronto, Ontario
Stunning Modern 2-Storey Corner Loft Style Condo with 2 Parking Spaces, Locker, Terrace & Steps from the Waterfront. This sun-filled,architecturally striking corner loft feels like a walk-up townhouse, spanning two stylish levels in one of Torontos most vibrant waterfrontcommunities. Soaring 20-ft ceilings and expansive windows flood the space with natural light, creating an open and elevated atmosphere. Enjoya rare, dual access suite with private street-level entry after taking a short stroll down along the Lake Ontario Waterfront Trail as well as interioraccess through the building. Step out to your private terrace, perfect for enjoying warm summer evenings after enjoying the waterfront, withsweeping skyline views of Toronto just steps away. This suite includes two parking spots and a locker, along with access to exceptionalamenities, including a 24-hour concierge, a fully equipped exercise room, an indoor pool, and a rooftop deck and garden. All of this is ideallylocated just moments from transit, highways, great restaurants, shops, and fantastic trails along the scenic waterfront. (id:61852)
Property.ca Inc.
Main - 18 Primo Road
Brampton, Ontario
Double car Garage, Separate Living and family room, 2 Story Freehold End Unit Townhouse, 9 Ft ceiling on Main and 9 Ft on 2nd Floor, Open Concept Family and Kitchen with large Island. Hardwood on main, California Shutters, Granite Counters, Walking Distance To School, Park, Plaza And Public Transport. (id:61852)
Century 21 Titans Realty Inc.
1004 - 25 Fairview Road W
Mississauga, Ontario
Welcome to this spacious 2 BR, 2 Bathroom, 2 Parking plus locker unit, which features an amazing wrap-around south view of Lake Ontario and City Skyline. The master bedroom offers a fully renovated luxury bathroom and a large walk-in closet, and the second bathroom is also partly renovated. The bright open-concept Living-Dining room features 24" beveled porcelain floor tiles and a large floor-to-ceiling south-facing window. A mirror door enhances the storage closet off the dining room. This building also offers a wide range of amenities, including an indoor pool, hot tub, sauna, fitness center, party room, and a rooftop lounge, as well as guest suites, visitor parking, and onsite security. An excellent location near Square One Shopping Centre, Restaurants, Entertainment, Recreation Centre, Libraries, Schools, Hospital, Transit and more. The Maintenance Fee includes full cable TV with hundreds of channels and unlimited high-speed internet, water, building insurance, parking. (id:61852)
Icloud Realty Ltd.
148 Fanshawe Drive
Brampton, Ontario
This beautiful and spacious home is full of potential and perfect for your family. Located in a highly sought-after neighborhood, it offers unbeatable convenience and a warm, welcoming community feel. Step inside to find three bright and generously sized bedrooms, each filled with natural sunlight. The layout offers comfort, functionality, and room to grow. The basement Brand New Washer, drier, Fridge, stove and Microwave/range and a 2nd older fridge. Bathroom re-newed, Enjoy your BBQs in your Backyard with a large deck and mature trees. Enjoy the perks of being just a short walk away from a vibrant plaza with a grocery store, doctors office, LCBO, library, Recreation Centre, parks, and public school everything your family needs is within reach! With quick access to public transit and major highways, commuting is a breeze. Don't miss out on this opportunity to own a freshly painted, well-located home in the great Brampton neighborhood of Heart Lake Looking for AAA tenants, Great Credit Score, Good solid source of income, first and last month rent. Preference to non-smokers and no pets. (id:61852)
RE/MAX West Realty Inc.
14384 Humber Station Road
Caledon, Ontario
3 Bedroom Detached Side Side split, Enjoy Country Living Life But Only Minutes From Downtown Bolton. Lots Of Parking. Home Is Well Set Back From The Road, Peace And Quiet. Large living room . Dining room . Kitchen lookover to backyard, Separate Laundry. Double car garage. (id:61852)
RE/MAX Millennium Real Estate
45 Countryman Circle
Toronto, Ontario
spacious 3 bedroom Detached Home with 2 bedroom Basement Apartment Located within Walking Distance to Hunber College ** Main Level Living Room, Walk-out to a Fully Fenced Yard, Breakfast Room Over Looking Backyard** Laminate Floor on All Levels. Spacious 2 Bedroom Basement Apartment with Kitchen, Full Washroom, Ideal for Rental Income or First Time Buyers. Minutes to Etobicoke General Hospital, Woodbine Centre, Hwy 427, 27, Grocery Stores & Schools** Step outside to the Fully Fenced Backyard with Patio, The Perfect Setting For Outdoor Enjoyment, Whether it's A Morning Coffee, Family BBQ or a Quiet Evening. Currently rented for $5,100.00 (id:61852)
Toronto Real Estate Realty Plus Inc
1110 - 235 Sherway Gardens Road
Toronto, Ontario
Experience luxurious living in this stunning corner two-bedroom unit, thoughtfully designed with spacious rooms situated on opposing sides for maximum privacy. The home features pristine, brand-new hardwood flooring throughout, showcasing impeccable condition and a true sense of care and attention. Bright and inviting, this residence offers spectacular skyline views uninterrupted by nearby buildings, allowing you to enjoy breathtaking vistas from every window. A cherished and meticulously maintained space, this corner unit combines comfort, elegance, and exceptional views in a premier building. AWESOME amenities include an indoor pool, hot tub, gym, theatre, and party room! Hop Skip & a Jump from Sherway Gardens, restaurants, cafés, transit, GO stations, and trails. This home suite is perfect for professionals, families, or investors seeking a premium layout with fantastic transit & getting around! (id:61852)
RE/MAX Escarpment Realty Inc.
502 - 135 Hillcrest Avenue
Mississauga, Ontario
FURNISHED, Best Deal, Best Location. This spacious condo with Two bedroom and a solarium that can be used as study/office space or exercise space. Comes with 1 underground parking. Just 5 mins away from Square One and almost on Cooksville GO station. Enjoy Tenant friendly environment in a building packed with amenities. Best connectivity to highways. Close to schools, shopping plaza and public transport. Don't miss out this perfect blend of comfort and convenience. New flooring, new curtains INCLUSIONS; stove, fridge, dishwasher, washer-dryer. Fully furnished includes 1 Queen Bed with Storage, 1 Queen Mattress, TV in bedroom, Wooden Dinning Table with 4 Chairs, 1 Arm Chair, 1 Bench, 5-Seater Sofa, 1 Bedroom Closet, Kitchen Storage Cabinet and 1 Tall Storage Cabinet. (id:61852)
RE/MAX Gold Realty Inc.
502 - 135 Hillcrest Avenue
Mississauga, Ontario
Best Deal, Best Location. 2 Bed condo with a beautiful, sunny solarium which can be used as an office, Study or Exercise Room. Comes with one underground parking. Just 5 mins away from Square One and almost on Cooksville GO station. Enjoy Tenant friendly environment in a building packed with amenities. Best connectivity to highways. Close to schools, shopping plaza and public transport. Don't miss out this perfect blend of comfort and convenience. New flooring, new curtains .Includes; stove, fridge, dishwasher, in suite washer-dryer. Clear fantastic View of Lake Ontario and Toronto City. Windows facing East for Full sunlight. (id:61852)
RE/MAX Gold Realty Inc.
3 Garland Court
Brampton, Ontario
Newly Renovated House with entrance moved to Front. New Kitchen, Flooring on Ground and Main floor. New Powder Room, Attached Washroom with Master Bedroom, Laundry on Main Floor. Separate Entrance for Basement: 2 Bedroom, a full washroom & Separate Laundry in basement (id:61852)
Century 21 Premium Realty
105 - 30 Gibbs Road
Toronto, Ontario
Rarely Offered Executive Townhome In The Heart Of Etobicokes Vibrant Valhalla Community! Stunning 3-Bedroom + Large Den Townhome, Where Contemporary Design Meets Everyday Functionality. This Spacious And Sun-Filled Home Offers A Truly Unique Opportunity To Enjoy Luxury Living Across Two Levels, Featuring An Open-Concept Layout, Soaring 12-Foot Ceilings, And Floor-To-Ceiling Windows That Flood The Interior With Natural Light.The Fully Upgraded Kitchen Is A Chefs Dream, Complete With Sleek European-Style Cabinetry, Quartz Countertops, A Full Suite Of Stainless Steel Appliances, And A Generous Breakfast Island Perfect For Morning Coffee Or Entertaining Guests. The Versatile Den Can Easily Function As A Home Office, Media Room, Or 4th Bedroom, Adapting Seamlessly To Your Lifestyle Needs.Enjoy Seamless Indoor-Outdoor Living With Your Private, Fenced-In South-Facing Terrace A Perfect Retreat For Relaxing, Entertaining, Or Dining Al Fresco. With Three Private Entrances, Including Street-Level Access, This Townhome Offers The Comfort And Privacy Of A Detached Home With All The Benefits Of Condo-Style Living.Residents At Valhalla Town Square Have Access To Resort-Style Amenities, Including A Fitness Centre, Yoga Studio, Rooftop Terrace, Party Lounge, Guest Suites, Children's Play Area, And 24/7 Concierge Service. Unbeatable Location Steps To TTC Transit, Beautiful Parks, And Top-Rated Schools, With Easy Access To Major Highways (427, Gardiner, QEW), 5 Minutes To Sherway Gardens, And Just 7 Minutes To Pearson International Airport. Whether You're A Growing Family, A Working Professional, Or Someone Looking To Invest In A Rapidly Growing Neighborhood, This Is An Incredible Opportunity To Own A Stylish, Move-In-Ready Home In One Of Etobicoke's Most Desirable Communities. (id:61852)
RE/MAX Realtron Barry Cohen Homes Inc.
433 - 216 Oak Park Boulevard
Oakville, Ontario
Welcome to this bright and stylish 2-bedroom, 2-bathroom condo offering comfort, convenience, and an unbeatable lifestyle. The thoughtfully designed layout features an open-concept living space with sunny south-facing exposure, filling the home with natural light throughout the day. The sleek kitchen boasts stainless steel appliances, modern finishes, and a seamless flow into the dining and living area perfect for entertaining or relaxing at home. The spacious bedrooms, including a primary with ensuite, provide comfort and privacy for families, professionals, or downsizers. Enjoy exceptional building amenities including a rooftop terrace with panoramic views, a well-equipped gym, a stylish party room, and a convenient guest suites for visitors. Located in a sought-after Oakville neighborhood, you're close to shopping, dining, transit, and parks, with easy highway access for commuters. Don't miss this opportunity to own a beautifully maintained condo in one of Oakville's most desirable communities! (id:61852)
Sutton Group - Summit Realty Inc.
3 Keywell Court
Toronto, Ontario
Live in One of the Best Spots in Etobicoke, this home offers the perfect balance of comfort, style, and convenience. Tastefully updated throughout, it features 3+1 spacious bedrooms and 4 bathrooms. The finished basement includes a self-contained nanny/in-law suite with a separate entrance and full set of appliances, ideal for guests and/or extended family. Enjoy the large wood deck and hot tub, perfect for outdoor entertaining. Additional highlights include two sets of washer/dryers, a dog wash station, and direct garage entry to an oversized 2-car garage. The fenced yard is both child- and pet-friendly. Steps to TTC (one bus to subway), schools, parks, and the Humber River, with quick access to the QEW and downtown, the perfect blend of lifestyle and location! (id:61852)
Royal LePage Signature Realty
615 - 115 Hillcrest Avenue
Mississauga, Ontario
Spacious 1-Bedroom + Large Den Condo | Prime Location! Welcome to this beautifully designed 940 SqFt condo offering a bright, open-concept layout and modern urban living. The expansive living and dining area is filled with natural light from wall-to-wall windows, creating a warm and inviting atmosphere. The spacious primary bedroom features a large walk-in closet, while the sunlit den easily serves as a second bedroom, home office, or guest room. Enjoy the convenience of in-suite laundry with extra storage. Unbeatable location just steps to Cooksville GO Station, minutes from Square One Shopping Centre, and close to the upcoming Hurontario LRT, schools, parks, restaurants, and all major amenities. Ideal for commuters and anyone looking to enjoy city living with modern comfort. (id:61852)
Sutton Group - Realty Experts Inc.
18692 Kennedy Road
Caledon, Ontario
Over 3 Acres of Serene Country Living in the Heart of Caledon. Welcome to this spectacular, fully furnished 4-bedroom home nestled on over 3 acres of picturesque land in one of Caledon's most family-friendly neighbourhoods. Surrounded by lush greenspace and offering breathtaking views in every direction, this property provides the perfect blend of privacy and natural beauty. Ideally situated just steps from Caledon Central School, the YMCA, and a nearby childcare centre, this home is as convenient as it is charming. Multiple entry points enhance accessibility, while the spacious main floor features a large family room and recreation area, along with separate living and dining rooms ideal for both entertaining and everyday family life. The chef-inspired kitchen boasts quartz countertops, a stylish backsplash, stainless steel appliances, and ample counter space to meet all your culinary needs. With no neighbouring properties on any side, enjoy uninterrupted privacy in your very own backyard oasis perfect for hosting gatherings with family and friends throughout the year. Upstairs, the expansive primary bedroom features a generous closet and beautiful new hardwood flooring. All four bedrooms are generously sized, each comfortably fitting king-sized beds ideal for a growing family. Large windows throughout flood the entire home with natural light in every season. An unfinished attic offers exciting potential easily converted into a fifth bedroom, music studio, kids playroom, or creative workspace to suit your needs. Experience the peace of country living just five minutes from Orangeville, with quick access to shopping, restaurants, Walmart, Sobeys, GoodLife Fitness, and more. With ample space for large vehicles, trucks, or boats, this property is great for truck drivers and families with multiple vehicles. Large shed conveniently located at the rear of the property for extra storage. Don't miss out on this exceptional opportunity to live in countryside paradise. (id:61852)
Homelife G1 Realty Inc.
153 Cordgrass Crescent
Brampton, Ontario
Beautiful , well-maintained detached house in prime location of Brampton. This house offers separate living & family, dining room and kitchen with breakfast area, skylet, walk-out to deck, master bedroom have big walk-in closet and 5 pc ensuite. Laminate floor through out the house. other two rooms are good size with closet, window. 2 bedroom finished basement with separate entrance and large size living room. Walking distance to Brampton Hospital. Close to School, Public Transit and Main Highways. Close to all amenities. Must See.! (id:61852)
Homelife Maple Leaf Realty Ltd.
306 - 60 Barondale Drive
Mississauga, Ontario
Wow this fully refreshed townhouse in desirable Britannia is the perfect size for first timers and right sizers. Attention to detail and design is apparent from the moment you enter the grand front foyer complete with Brazilian slate flooring. The soaring ceiling promotes the feeling of luxury that this unit exudes. The open concept kitchen/dining/living space allows for easy entertaining and functional living in this home. This area benefits from large windows and a walkout to your private terrace allowing for a bright and airy living space. The chef inspired kitchen offers all the modern conveniences you have come to expect. Newer stainless steel appliances, gas stove and quartz counters make meal prep easy and enjoying those meals at the breakfast bar is simple seamless. Upstairs you will find 2 generous bedrooms with large closets and massive windows generating the daylight you seek in your home. The newly renovated 4 piece bathroom off the bedrooms has been reimaged to capture even more space and tranquility. Thoughtfully positioned on the main floor are the laundry and powder rooms. This home is further adored by it's location. Central to Square One, schools, community centre, parks, restaurants and numerous businesses with public transportation nearly at your doorstep. This complex of townhomes even has exclusive use of a seasonal outdoor resort style swimming pool which is easily walkable from this unit. Another bonus feature within the complex is winter maintenance. Snow clearing of your driveway and walkway is including in the condo fees. Brazilian slate flooring throughout main (2024), garage door opener (2024), Kitchen reno including appliances (2016), laminate flooring upper and lower (2016), AC (bought 2020), Furnace (bought 2019), water heater (bought 2019). (id:61852)
Envoy Capitol Realty Inc.
208 - 2035 Appleby Line
Burlington, Ontario
Welcome to this move-in ready unit in a desirable 4-story mid-rise complex in Burlingtons sought-after Orchardneighborhood. Features include brand new wood flooring throughout, stainless steel appliances, and an open-concept living/dining area withwalkout to private patio. The spacious primary bedroom is complemented by a versatile plus-one roomideal for an office, guest room, ornursery. Includes 4-piece bath, in-suite laundry, 2 parking spots, and exclusive-use locker on the patio. Enjoy access to the complex clubhousewith exercise room and party/meeting room. Walking distance to shops, restaurants, transit, and close to major highways and great schools.Perfect for first-time buyers, downsizers, or investors! (id:61852)
Exp Realty
197 Wyndham Street
Mississauga, Ontario
NEW HOME Located in the HEART OF STREETSVILLE charming Village, vibrant boutique shops and local conveniences. EASY access to highways and go station. AN EXQUISITE END UNIT TOWNHOUSE for those who appreciate modern elegance and natural beauty. Great spacious lay out featuring high Ceilings and plenty of natural light. PROPERTY HAS A HOME ELEVATOR. NO PETS ALLOWED. (id:61852)
Hartland Realty Inc.
1171b Lakeshore Road E
Mississauga, Ontario
Incredible Lakeshore Location. 2 Bedroom Apartment With 1 Parking For Lease. Located Close To The Lake And Port Credit. Close To QEW And Amenities. Full Kitchen And Very Spacious Living/Dining Room. Laminate Hardwood Flooring. 4pcs full bathroom. Full sets of laundry. No Smokers Or Pets. (id:61852)
Homelife Landmark Realty Inc.
294 Valermo Drive
Toronto, Ontario
Beautiful Modern Home in Alderwood, Etobicoke! This bright and spacious detached home features an open-concept main floor with large living room, dining room and hardwood floors throughout, large windows, and a chef's kitchen with granite island, gas stove, and ample storage - perfect for entertaining. Upstairs offers large family room, four bedrooms and three stylish bathrooms, including a primary suite with walk-in closet and spa-like ensuite. The fully finished basement provides flexible living space, ideal as an in-law suite, complete with a kitchen, two bedrooms, and a full bathroom. Enjoy the landscaped backyard with patio and gas BBQ rough-in. Close to parks, schools, shopping, and transit. (id:61852)
Homelife Landmark Realty Inc.
16 Valleyway Drive
Brampton, Ontario
Welcome to beautiful 4 Bedroom Detached house With Two Bedroom Legal Basement Apartment!!Filled With Tons Of Upgrades!! Newly renovated Kitchen With Granite Counter Tops, Water Fall Center Island & B/I Stainless Steel Appliances!! California Shutters!! Pot Lights In Living/Dining Area!! Three Full Washroom On The Second Floor!! A beautifully renovated custom mudroom and brand-new washer add both style and functionality to daily living. Solid Oak Staircase !! Double Door Entry!! Composite Deck In The Backyard!! Garden Shed In Backyard !!Sprinkler System!! The garage and porch feature durable epoxy flooring, enhancing curb appeal and functionality. The legal 2-bedroom basement apartment offers a separate entrance, full kitchen, living space, and bathroom, ideal for extended family or immediate rental income!! (id:61852)
Century 21 Green Realty Inc.
