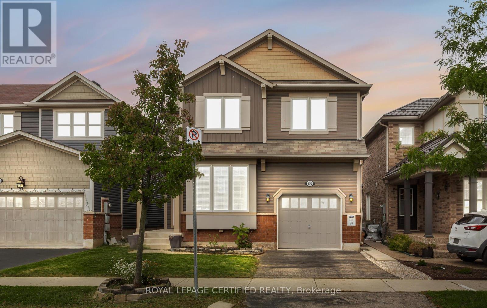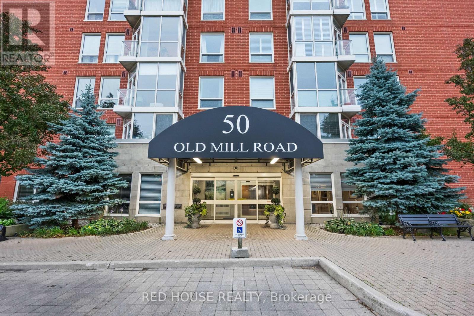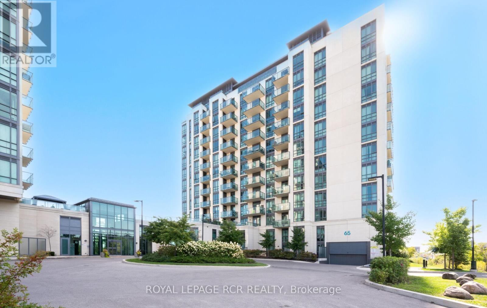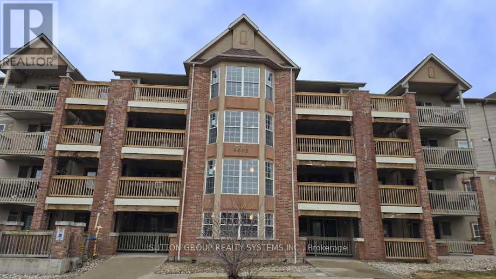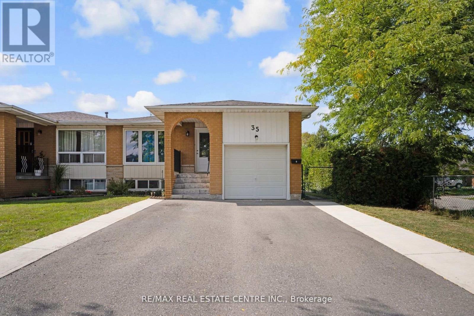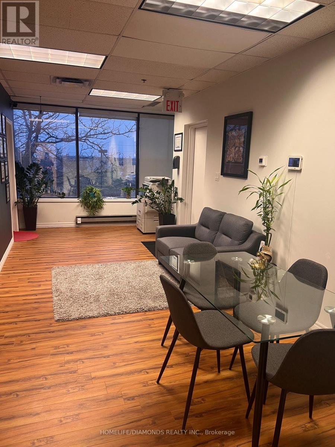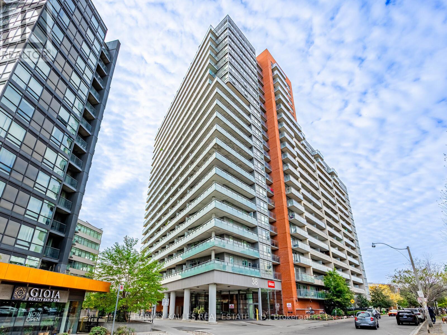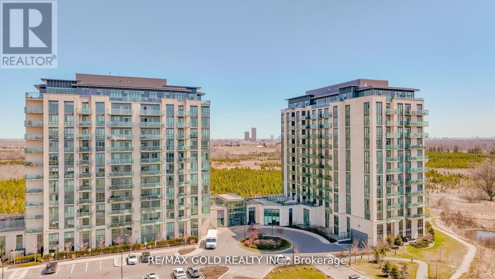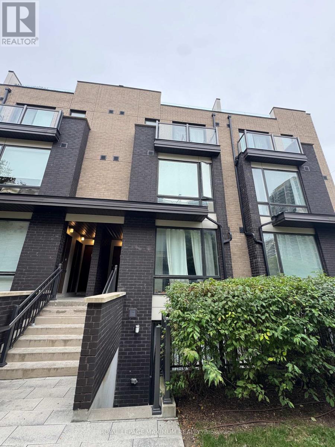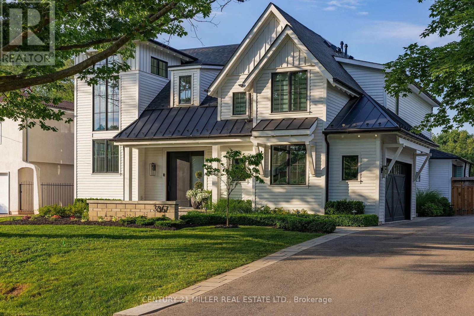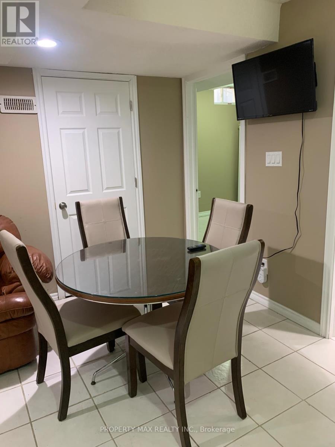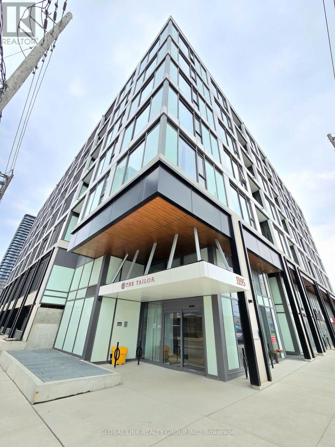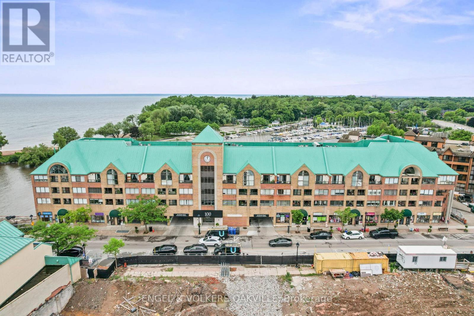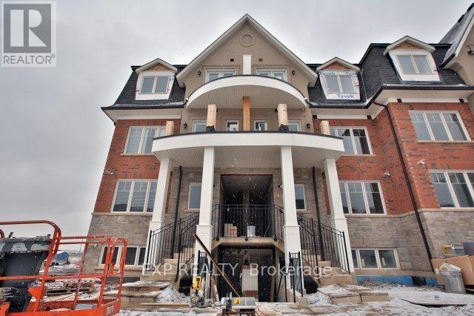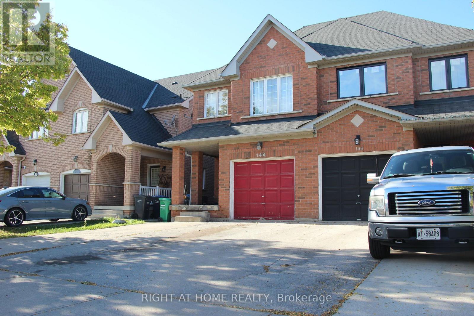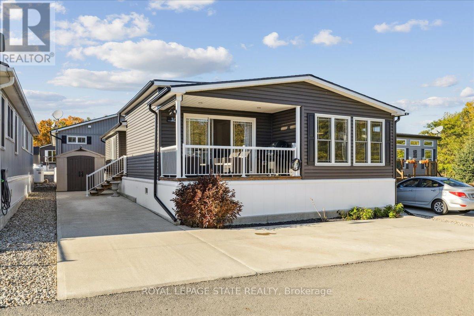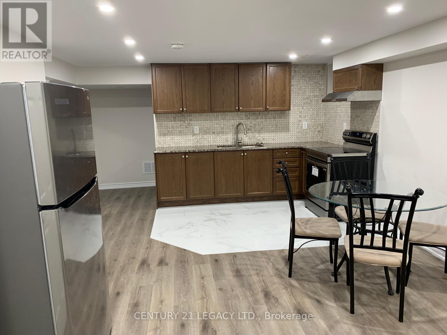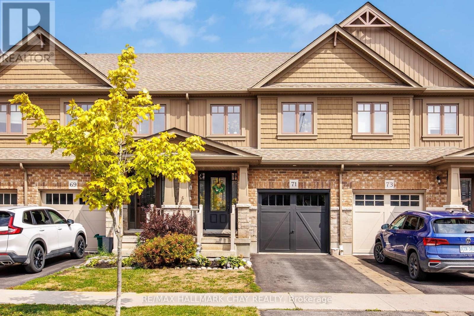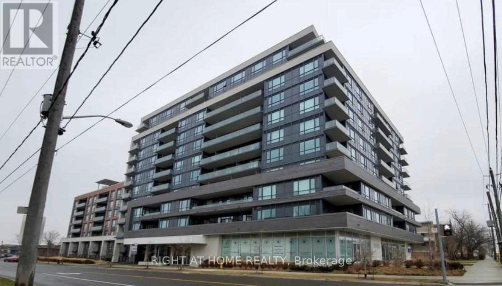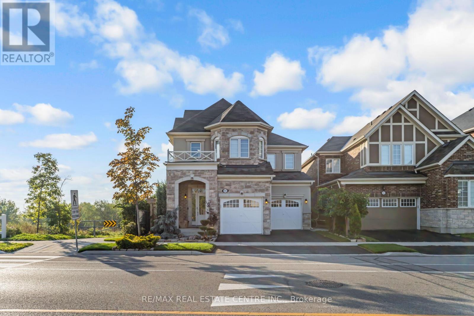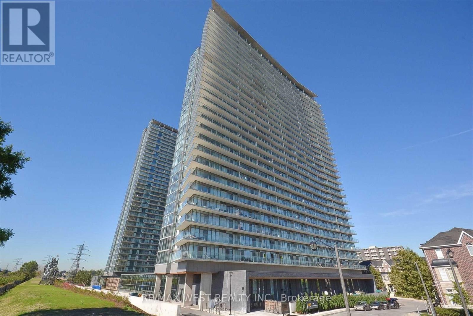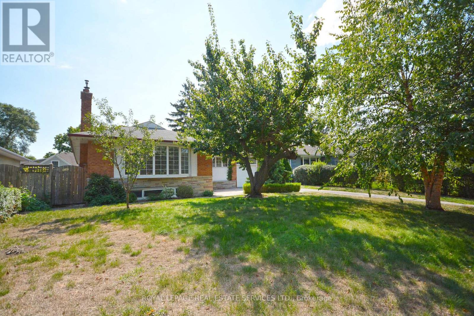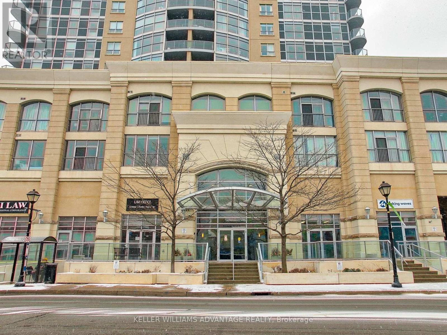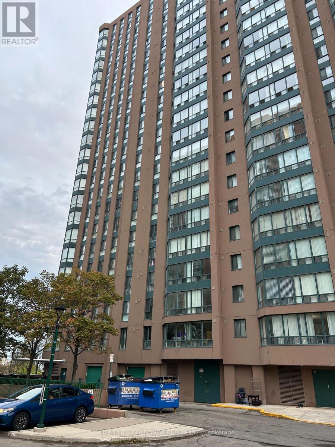255 Cochrane Terrace
Milton, Ontario
Detached Home for Lease Clarke Community, MiltonAvailable from November 1, 2025A well-maintained detached home located in a great community. Thisproperty offers:3 Bedrooms and 3 Bathrooms (including a primary bedroom with ensuite)Bright and spacious layout with hardwood flooring.Dining room with crown mouldingKitchen with stainless steel appliances, ample cabinet space, andwalk-out to fenced backyardLarge living room with open concept designFinished basement with soundproofingParking available at the front of the homeLocation Highlights:Close to parks, schools, shopping, and Highway 401 for convenientcommuting.Lease Details:Available starting November 1, 2025 (id:61852)
Royal LePage Certified Realty
Ph906 - 50 Old Mill Road
Oakville, Ontario
Experience luxury living in this stunning, quiet, renovated penthouse suite located in one of Oakville's most desirable buildings. Boasting numerous upgrades, including a modern kitchen with stainless steel appliances, updated bathroom, elegant gas fireplace, newer flooring, and floor-to-ceiling windows that flood the space with natural light. The open-concept layout offers exceptional flow, while the spacious den easily serves as a second bedroom, nursery or a bright home office. The primary suite features large windows, a walk in closet. Additional highlights include newer flooring throughout, Tall ceilings, in suite laundry, ample built in storage, and 2 parking spaces. Residents enjoy outstanding building amenities: indoor pool, sauna, fitness centre, party room with pool table, BBQ patio area, gated security, and ample visitor parking. All within walking distance to Oakville GO Station, Whole Foods, LCBO, Starbucks, and many local shops and restaurants, with easy QEW access just minutes away. All you need to do is just move in! don't miss your opportunity to call this penthouse home. (id:61852)
Red House Realty
107 - 65 Yorkland Boulevard
Brampton, Ontario
Discover contemporary living in this loft located in the heart of Brampton. Offering 2+1 bedrooms, 3 bathrooms, an open concept with pot-lights throughout and 20 ft floor to ceiling windows allowing for an abundance of natural light in. Walk-out to your terrace which overlooks a serene park setting. Designed for comfort and sophistication, the modern kitchen with stone countertops is perfect for entertaining and includes a bar fridge for additional storage. With a versatile den ideal for a home office or guest space, and a unique loft design adding architectural flair, this home perfectly blends function and style in a prime location steps from nature, transit and city conveniences. Enjoy all that condo living has to offer with amenities such as party room/media room and gym and the luxury of 2 parking spots and 2 storage units. Don't miss out on the opportunity to own a sophisticated condo unit in Brampton. (id:61852)
Royal LePage Rcr Realty
301 - 4005 Kilmer Drive
Burlington, Ontario
Location! Enjoy this Beautiful 2 Bedroom 2 Bath Home in the Heart of Burlington! Move in Ready - Gorgeous Laminate Flooring - Carpet Free - End Unit offers an Efficient, Bright Floor Plan. Open the Double French Doors to expansive Sunny Balcony with unobstructed views. Primary Bedroom is Uber Sized with space for a King and has its own ensuite bath with shower, 2nd Bedroom with laminate and 4th piece bath nearby. ** Locker and Parking Included *** Love the Neighourhood! Choice Top Notch Schools, Shopping, Parks and Recreation nearby - Transit steps away and easy access to Qew. (id:61852)
Sutton Group Realty Systems Inc.
35 Madison Street
Brampton, Ontario
Beautifully Maintained 3-Bedroom & 2-Bathroom Main Floor Bungalow in Brampton's Desirable "M" Section! Welcome to this bright and spacious main floor unit on a corner lot, offering a perfect blend of comfort and modern living. Featuring three generous bedrooms, including a primary bedroom with a private 4-piece ensuite, this home is ideal for families seeking style and convenience. Enjoy an open-concept living and dining area with quality laminate flooring, and a modern kitchen equipped with granite countertops, stainless steel appliances (including a gas stove), and a stylish backsplash. Additional highlights include a second full washroom, ample natural light, and exclusive use of the front driveway with parking for multiple vehicles. Located in a prime Brampton neighborhood, close to schools, parks, shopping, and transit. Main Floor Only - Perfect for Families or Professionals! Move-in ready and available immediately! (id:61852)
RE/MAX Real Estate Centre Inc.
208-A - 30 Intermodal Drive
Brampton, Ontario
Close to Major highways and the airport. Suitable for professional offices: transportation related Business, Lawyers Accountants, Mortgages, Immigration, Tutoring , Any Other Professional Usage. Minutes from Airport Rd and Highway 407. (id:61852)
Homelife/diamonds Realty Inc.
703 - 38 Joe Shuster Way
Toronto, Ontario
Beautifully renovated and thoughtfully designed, this suite features a gourmet kitchen with updated cabinetry, stainless steel appliances, granite counters, and a unique extra-large movable centre island with built-in storage and seating for four. New laminate flooring throughout and a balcony with stunning city and lake views. The spacious primary bedroom offers a 4-piece ensuite and mirrored storage cabinet. Approximately 625 sq. ft. of perfectly laid-out space with excellent flow. Enjoy amazing amenities including access to a dog run. Located in the best part of King West-steps to restaurants, shops, public transit, and more. Parking and locker included. (id:61852)
Harvey Kalles Real Estate Ltd.
1001 - 65 Yorkland Boulevard
Brampton, Ontario
Welcome to the highly sought-after Cocoon Condos where city living meets nature! Beautiful 2-bedroom, 2-bathroom suite featuring floor-to-ceiling windows and an oversized balcony with spectacular views of Clareville Conservation, the CN Tower, and downtown Toronto. Bright, open-concept layout with ensuite laundry and premium finishes throughout. Upgrades include quartz countertops, a designer backsplash, and ceramic tile in the foyer and laundry room. Includes two parking spots, and locker. Conveniently located near parks, trails, transit, major highways, and all essential amenities ensuring everyday convenience at your doorstep. Enjoy exceptional building amenities, including a pet grooming station, guest suite, fitness centre, party room, and ample outdoor visitor parking. A must-see this suite wont disappoint!!!Brokerage Remarks (id:61852)
RE/MAX Gold Realty Inc.
92 - 30 Fieldway Road
Toronto, Ontario
Welcome to this stylish and well-appointed condo townhouse featuring 2 bathrooms and 1 underground parking space. Enjoy seamless indoor-outdoor living with a massive 186 sq ft rooftop terrace complete with a gas line for BBQ-Perfect for entertaining or relaxing while taking in stunning city views. Inside, you'll find a modern kitchen with stainless steel appliances, stone countertops, a breakfast bar that comfortable seats 3, and an open layout that overlooks the bright and inviting family room. The spacious primary bedroom offers a private balcony, adding even more outdoor living space. Located just steps from public transit and Islington subway station, and minutes to shops and restaurants. Residents also benefit from underground visitor parking for added convenience. Don't miss this incredible lease opportunity in one of the city's most connected and vibrant neighborhoods! (id:61852)
Royal LePage Maximum Realty
367 Seaton Drive
Oakville, Ontario
Situated on a premium 75' x 150' lot in the heart of West Oakville, this custom-built residence offers 3,625 square feet of thoughtfully curated living space. Completed in 2020 by Scott Ryan Design Build, the home showcases timeless architectural design, superior craftsmanship, and a floor plan tailored for modern family life. The main floor impresses from the moment you step inside. Herringbone-patterned engineered hardwood floors, soaring ceiling heights, and custom millwork by Misani Custom Design create a warm yet elegant backdrop. A dedicated office at the front of the home provides a quiet workspace, while the formal dining room with adjacent servery is perfect for entertaining. The heart of the home is the expansive kitchen where custom cabinetry, premium appliances, and a large island flow seamlessly into the great room. A thoughtfully designed mudroom with built-ins and side entry adds everyday functionality. Upstairs, the primary suite is a private retreat featuring a spacious, custom-designed walk-in closet and a luxurious ensuite with double vanity, freestanding soaker tub, and oversized shower. The two additional bedrooms include private ensuites and custom built-ins, offering privacy and comfort for family and guests alike. A fully outfitted laundry room finishes off this level. The fully finished lower level offers nearly 1,900 square feet of additional space with radiant in-floor heating and polished concrete floors. A large recreation area, fourth bedroom, full bathroom with steam shower, second laundry and ample storage make this level both versatile and functional. Step outside to a backyard oasis designed for year-round enjoyment. A covered rear porch with glass enclosure acts as a true four-season extension of the home, while the built-in BBQ, hot tub, and landscaped grounds create an idyllic setting for outdoor entertaining. An exceptional offering in West Oakville, this home delivers style, substance, and space in equal measure. (id:61852)
Century 21 Miller Real Estate Ltd.
Bsmt - 24 White Tail Crescent
Brampton, Ontario
Stunning 2 bed & 1 bath basement suite. Ideal for singles, couples, or students seeking a comfortable and private space. The suite features a contemporary 4-piece bathroom and a convenient separate side entrance, providing both privacy and ease of access. E The vacant suite is ready for a great tenant to move in immediately. One parking spot on the driveway. Steps to bus stop, easy excess to HWY403/401.** Extras: Hydro, Gas, Water and internet Charged Separately, Tenant Pays 25% of All These Bill (id:61852)
Property Max Realty Inc.
501 - 1195 The Queensway Way
Toronto, Ontario
COMPLETED IN 2023 - THIS MODERN UNIT AT THE TAILOR RESIDENCES OFFERS A GREAT ENTRY OPPORTUNITY FOR FIRST TIME HOME BUYERS, TRANSITIONING RENTERS AND INVESTORS ALIKE WHO WANT TO EXPERIENCE THE BENEFITS AND FREEDOM OF HOMEOWNERSHIP WHILE KEEPING COSTS LOW AND PREDICTABLE. THE CONDO OFFERS IT'S RESIDENTS HIGH-LIVING AMENITIES LIKE 24 HR CONCIERGE, GYM, YOGA STUDIO, PET SPA, DINING ROOM, PARTY ROOM, ROOFTOP DECK, ETC. WALKING DISTANCE TO A NUMBER OF RESTAURANTS/CUISINES, DOG PARK, COURTYARD. CLOSE TO BANKS, SOBEYS, COSTCO WHOLESALE, IKEA, GAS STATIONS, AND SO MUCH MORE. THE AREA IS STILL DEVELOPING, DON'T MISS YOUR CHANCE TO BUY IN NOW. (id:61852)
Global Link Realty Group Inc.
416 - 100 Bronte Road
Oakville, Ontario
Client RemarksLocated in the heart of Oakville's Bronte village. This large, one bedroom loft with en suite is truly unique. A large open balcony overlooks all the vibrant activity along Bronte road. This Condo features a party room, fitness room, saunas, car wash are and patio. Easy access to the QEW and Bronte GO Station. walk to multiple shops, amazing restaurants/bars and parks Enjoy many summer festivals just outside your front door like Canada Day; Victoria Day fireworks; Easter Egg hunt and much more. Come and enjoy the Lifestyle! (id:61852)
Engel & Volkers Oakville
21-02 - 2420 Baronwood Drive
Oakville, Ontario
Beautiful, bright unit located in a stylish and modern community, featuring a rare two parking spaces! This spacious suite offers two well-sized bedrooms and two full bathrooms, with laminate flooring in the living and dining areas and cozy broadloom in the bedrooms. The primary bedroom includes two closets, and the kitchen showcases stainless steel appliances. Enjoy single-level living with no stairs. Conveniently close to top-rated schools, the new Oakville Hospital, and all amenities. (id:61852)
Exp Realty
144 Cadillac Crescent
Brampton, Ontario
Beautiful all-brick semi-detached home with 4 bedrooms and 4 bathrooms, including a full bath in the finished basement. Modern open-concept layout with no carpet and hardwood flooring. Updated kitchen with quartz countertops and large centre island. 4-car driveway plus 1-car garage with built-in entrance. Basement features a separate side entrance and space for a full bedroom with bathroom setup. Gazebo right outside sliding patio glass door. Newer washer and dryer, freshly painted, oak staircase, and ready to move in. Close to schools, parks, rec centre, shopping, and transit. (id:61852)
Right At Home Realty
37 Ash - 4449 Milburough Line
Burlington, Ontario
Welcome to this exceptional modular home, perfectly situated on leased land within the exclusive gated community of Lost Forest in north Burlington. Offering year-round comfort and a resort-like lifestyle, residents enjoy interior luxury and fantastic site amenities, including a seasonal pool. Step into the charming foyer and into an open-concept, single-level design, featuring soaring ceilings, and offering one of the largest spaces at 1315 Sq ft. The great room is bright and spacious with triple doors leading out to a cozy covered porch. The sunshine dinette features corner windows with eight large panels of glass. Some many things to appreciate including an upgraded kitchen with crown molding and large island, luxury vinyl floors front back, built-in wall cabinets in the great room, and bedrooms, offering tons of storage, in suite laundry and parking for three cars on the concrete driveway. Come and enjoy everything this worry-free, unique lifestyle has to offer! (id:61852)
Royal LePage State Realty
32 Helderman Street
Caledon, Ontario
Brand new legal finished basement apartment One bedroom, one bathroom, Full family size open concept kitchen covered by pot lights with stainless steel appliances , Fridge, Stove with fan hood, washer / Dryer. A few Minutes to HW .410, Very close to all amenities, Schools, Community center, big plaza, Big grocery store, Public transportation . A quiet family and respectful roommates unfurnished. Suitable for a small family or a clean individual. Long-Term commitment preferred , But shorter terms may be considered. 30% Utility sharing. (id:61852)
Century 21 Legacy Ltd.
71 Winterton Court
Orangeville, Ontario
Welcome to your dream home in one of Orangeville's most peaceful pockets! This stunning 3-bedroom, 3-bathroom townhouse is the perfect blend of comfort, style, and convenience. Step inside and be greeted by an upgraded kitchen featuring sleek stainless-steel appliances, modern finishes, and plenty of space to cook, entertain, and gather with loved ones. The open layout flows seamlessly into the living and dining areas, creating a bright and inviting atmosphere. Upstairs, you'll love the convenience of second-floor laundry and the spacious primary suite complete with a private ensuite your own retreat at the end of the day. Two additional bedrooms provide plenty of room for family, guests, or a home office. Step outside to your private backyard oasis where relaxation is effortless whether you're hosting friends or unwinding under the stars in the hot tub which can be (negotiated). This home combines tranquility with accessibility. You're close to parks, schools, shopping, and all the amenities this vibrant community has to offer. Move-in ready and thoughtfully upgraded, this townhouse checks all the boxes. Don't miss the chance to call it yours! (id:61852)
RE/MAX Hallmark Chay Realty
319 - 2800 Keele Street
Toronto, Ontario
Rare 767 Sqft Open-Concept Corner Unit: 2B/1B + Balcony w/ City Views! Bright, inviting space at Keele St. & Wilson Ave. Low maintenance fees, prime spot across from library, Metro grocery store, transit, hospital & more. Incl. 1 parking spot located right in front of access door and 1 locker located on the same floor as the unit. Bldg Amenities: gym, yoga rm, sauna, media rm. Your urban oasis awaits-view now! (id:61852)
Right At Home Realty
486 Etheridge Avenue
Milton, Ontario
Welcome to this Stunning & Beautiful Mattamy's 'Windmere' Model Situated On A Premium Lot In The Most Desirable Hawthorne South Village detached home offering a perfect blend of elegance and comfort. The exterior showcases impressive curb appeal with a brick facade, landscaped front yard, and a double garage. Step inside to a bright foyer with soaring ceilings and an open-concept layout designed for modern living. The main floor features a spacious living and dining area with large windows that fill the home with natural light. The cozy family room is ideal for relaxing or entertaining, while the upgraded kitchen is a chefs dream with stainless steel appliances, sleek cabinetry, granite countertops, and a stylish breakfast bar. A walkout from the kitchen leads to the backyard, perfect for outdoor dining and gatherings. Upstairs, youll find 4 generously sized bedrooms with ample closet space, including a luxurious primary suite with a spa-like ensuite bathroom. The home also offers versatile spaces such as a formal dining room, sitting area, and a welcoming living room. Additional highlights include hardwood floors, modern light fixtures, neutral designer finishes, and plenty of storage throughout , Wifi Light switches all around the house, Pot Lights all round the house including Garage, Gas Stove , New Water heater installed last year, Culligan Reverse Osmosis & Culligan Wifi Water Softener & Chlorine Removal. Located just minutes from schools, parks, shopping, Toronto Premium Outlets, public transit, and major highways .This home offers the perfect combination of convenience and luxury. Don't miss your chance to own this exceptional property book your showing today! (id:61852)
RE/MAX Real Estate Centre Inc.
813 - 103 The Queensway
Toronto, Ontario
Rare Offering Of A Gorgeous Corner Unit Located Minutes To Downtown Toronto. Lots Of Natural Sunlight With Floor To Ceiling Windows. Large Balcony With 2 Walk-Outs. High Ceilings, 2 Washrooms, Parking, 24 Hour Concierge/Security. Resort-Like Amenities Will Amaze You. Indoor And Outdoor Pools, Tennis Court, Excellent Gym. Imagine Walking Into This Gorgeous Unit On Your Move In Day With A Brand New Flooring Layed Just For You. Yes! You Get To Choose Your New Flooring. See Attachments For Floor Samples. (id:61852)
RE/MAX West Realty Inc.
Upper - 1144 Sarta Road
Oakville, Ontario
This Main Floor Family Home Offers Tons Of Living Space In A Quiet Neighbourhood Minutes To Everything. Hardwood Floors Throughout, Living Room With Bay Window And Fireplace, Kitchen With Built-In Appliances, Breakfast Area With Walkout To Deck And Gardens. 3 Good Sized Bedrooms With Hardwood Floors And Closets, Updated Main Bath, Parking And Laundry (id:61852)
Royal LePage Real Estate Services Ltd.
2204 - 9 George Street
Brampton, Ontario
Welcome to your new home! This spacious one bedroom condo is located at 9 George Street North in the heart of downtown Brampton and is literally steps to the shops, restaurants and amenities of Four Corners. The unit itself is over 680 sf and features a large bedroom with closet, full bathroom with tub, ensuite laundry, full kitchen with stainless steel appliances (including dishwasher) and a bright living room and dining area with floor to ceiling windows. In warm weather, step outside onto your balcony and enjoy the amazing view of downtown Brampton and even the CN Tower in the distance! 9 George Street North is a short walk from the Brampton GO station and the downtown Brampton terminal and the building itself has tons of amenities, including a gym, indoor pool, party rooms and more. Professionally painted and with recent high quality laminate flooring and light fixtures installed, the is the place you've been looking for! (id:61852)
Keller Williams Advantage Realty
2116 - 155 Hillcrest Avenue
Mississauga, Ontario
A Beautiful Cozy One Bedroom Plus Solarium In The Heart Of Mississauga. This Great Unit Features With Large Windows, And A Versatile Solarium, Perfect For A Home Office Or Extra Bedroom. A Nice Kitchen Stylish Backsplash, And Appliances. The Unit Is Finished With Premium Flooring Through Out. Enjoy Convenience Location To Square One Mall, Go Train, Public Transit, Restaurants, And More Amenities Just A Minute Away. This Modern Condo Convenience Located Near Parks And Major Highways. The Building Amenities Includes a Fitness Center. Sauna Room, Meeting Room, A Large Luxury Party Room. The Unit Comes With One Underground Parking And Storage. A Fantastic Opportunity For First Time Buyers And Investors. (id:61852)
Homelife Golconda Realty Inc.
