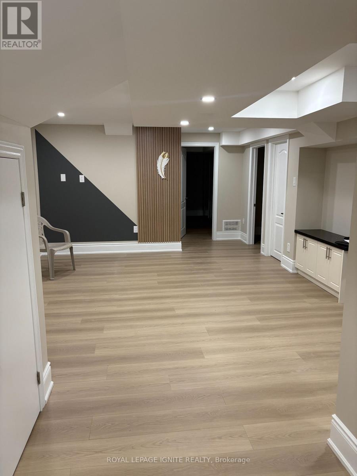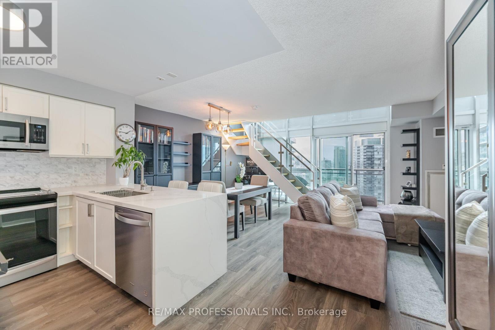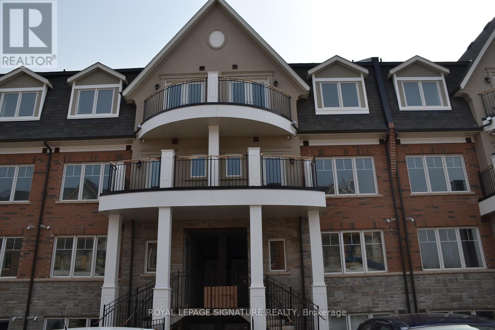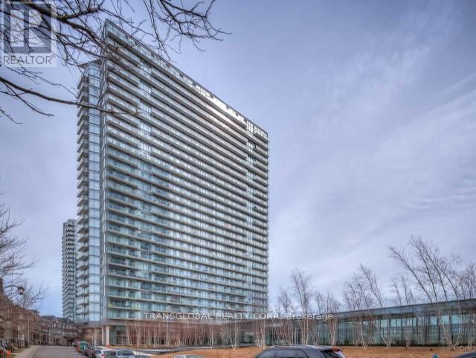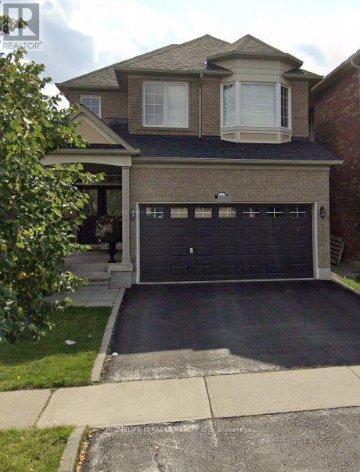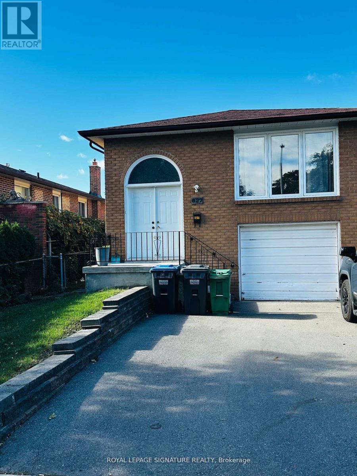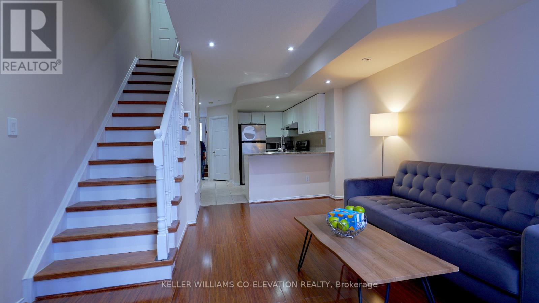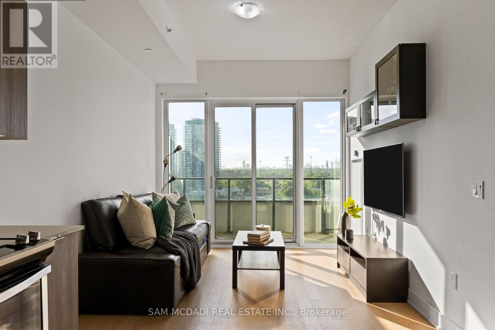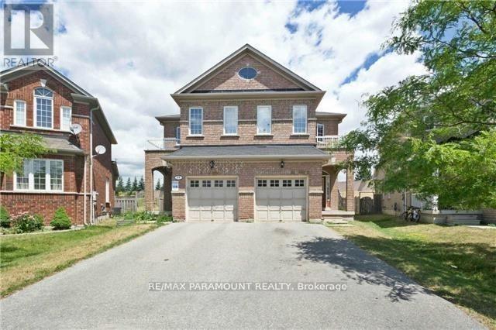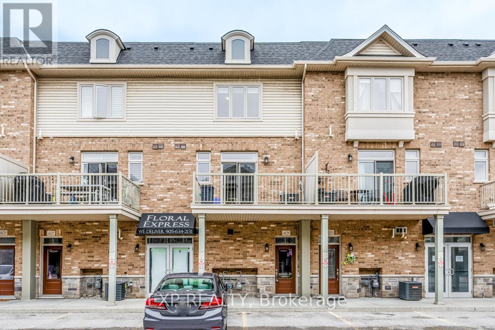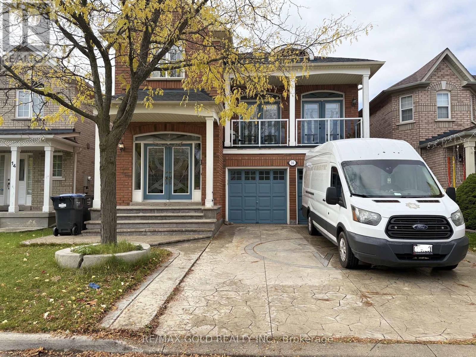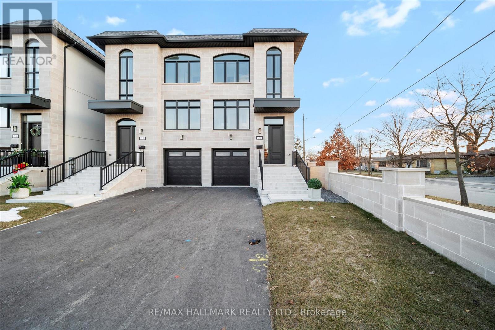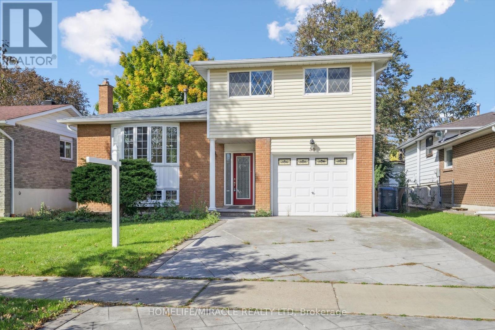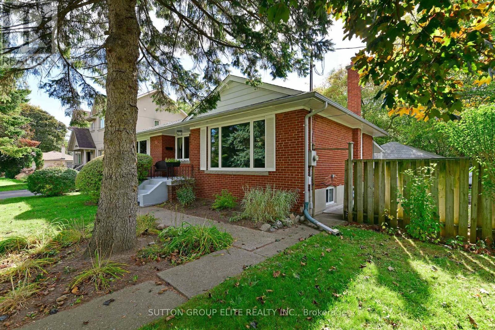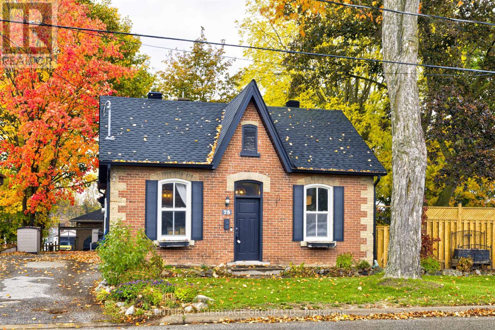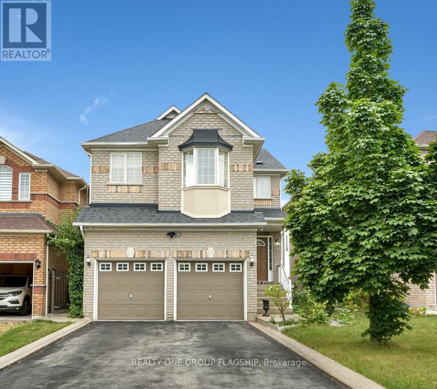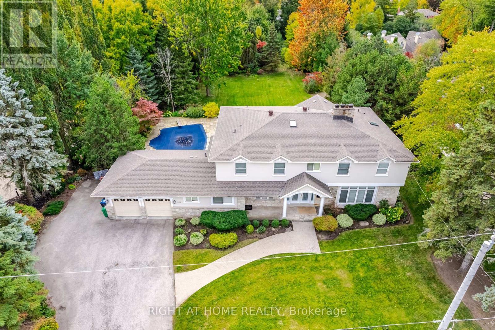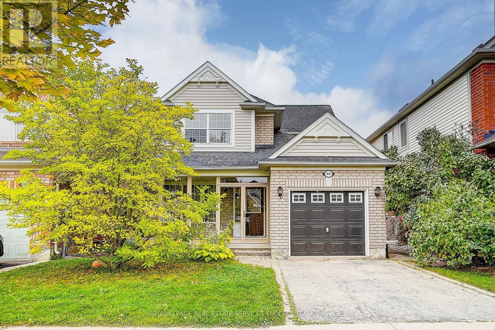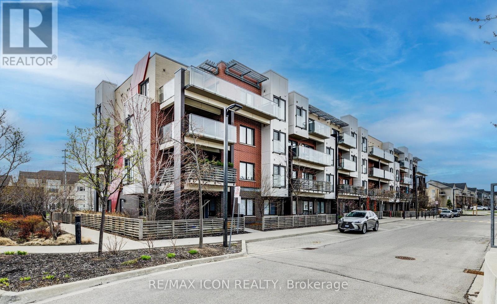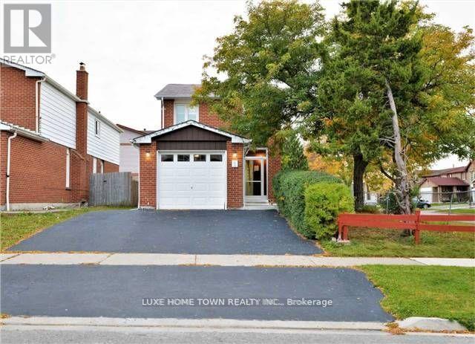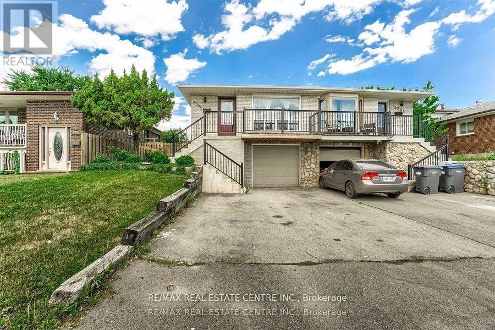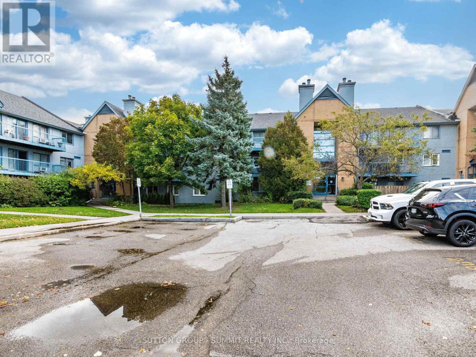22 Redwillow Road
Brampton, Ontario
*NICE/BRAND NEW LEGAL 2 BEDROOM + 2 BATHROOM BASEMENT with SEPARATE SIDE ENTRANCE & MARBLE KITCHEN COUNTERTOPS, BRAND NEW STAINLESS STEEL APPLIANCES, CERAMIC BACKSPLASH EXCELLENT MODERN LAMINATE FLOOR AND PREMIUM CERAMIC THROUGHOUT * SHOW & LEASE with CONFIDENCE & ABSOLUTLY STUNNING Unit NEAR ALL AMENITIES, SCHOOLS, SHOPPING, HWYS, BUS, HOSPITAL RECREATION CENTRE ETC. 1 OUTSIDE PARKING (ON RIGHT SIDE, FRESHLY PAINTED *MOVE-IN Condition * Don't miss out * (id:61852)
Royal LePage Ignite Realty
2302 - 155 Legion Road N
Toronto, Ontario
Absolutely gorgeous and spacious 2 story loft filled with an abundance of light through the floor to ceiling windows and breathtaking waterfront views! Enjoy this beautifully laid out open concept unit in fabulous building and highly desired location in the heart of Mimico close to all amenities. This stunning unit has been upgraded with a beautifully renovated kitchen with quartz countertops, breakfast bar, backsplash, upgraded stainless steel appliances, and laminate flooring. Relax in the spacious second floor retreat with large bedroom and additional den/office and ample closet space as well as luxurious master ensuite. Enjoy the stunning views from the spacious balcony of the lake and city. 1 Parking space included. Amazing resort style amenities in the building including concierge, fitness center, outdoor pool, rooftop deck, bike storage, community bbq, games room, guest suites, media room, party room, sauna, and squash court. Fantastic location close to highways, waterfront, trails, stores, groceries, Mimico Go, Parklawn Go and transit. Don't miss out on this fabulous suite! (id:61852)
RE/MAX Professionals Inc.
32-02 - 2420 Baronwood Drive
Oakville, Ontario
Beautiful 2-bedroom, 2-full-bath unit featuring 9' ceilings and laminate flooring throughout - completely carpet-free. Modern kitchen with quartz countertops and stainless steel appliances. Enjoy single-level living with no stairs and a private patio. Conveniently located close to Oakville Hospital and all amenities. (id:61852)
Royal LePage Signature Realty
1703 - 103 The Queens Way
Toronto, Ontario
The property is a 1 bedroom + den retreat with open concept design *Amenities include 24-hour concierge *The property provides a mix of city living and natural surroundings *High Park is located nearby, accessible on foot *The building features a gym, indoor and outdoor pools, tennis courts *It offers spectacular views of the lake *The unit has 9 ft ceilings and upgraded floors throughout. (id:61852)
Transglobal Realty Corp.
Basement - 7547 Saint Barbara Boulevard
Mississauga, Ontario
On the border of Mississauga and Brampton, walking distance from Sheridan College this two Bedroom Legal Basement apartment offers modern living in a vibrant upscale community. On a very quite street this apartment has contemporary kitchen, Pot Lights throughout the unit, and a separate private laundry of its own. Good size washroom with modern vanity & quartz countertop. Awesome location with quick access to Public Transit, Highways, steps to schools, multiple plazas, place of worships, and parks. All utilities included in price. (id:61852)
Homelife/miracle Realty Ltd
827 Stainton Drive
Mississauga, Ontario
Location, Location, Location! This Bright Lower-Level Unit In Erindale Features 2 Cozy Bedrooms, And A Welcoming Big Family Room, Along With The Convenience Of Its Own Laundry. This Space Is A Fantastic Opportunity For A Family Or A Responsible Couple Looking For Their New Home. Nestled In The Most Desirable Location, You'll Find Everything You Need Nearby. Please Note That The Backyard Is Not Included With The Basement Unit. (id:61852)
Royal LePage Signature Realty
Unit 13 - 25 Foundry Avenue N
Toronto, Ontario
Stunning 3-Bedroom Townhouse for Sale - Modern Comfort Meets Convenience! Welcome to this beautiful 3-bedroom, 2-washroom townhouse, perfectly designed for modern living! Step into a bright and spacious open-concept layout featuring a stylish kitchen with stainless steel appliances, ample cabinet space, and a cozy dining area ideal for family gatherings. Enjoy a comfortable living room filled with natural light, leading to a private backyard - perfect for relaxing or entertaining guests. Upstairs, you'll find generously sized bedrooms, including a primary suite with plenty of closet space. This home also includes in-unit laundry, ample storage, and dedicated parking. Located in a family-friendly neighborhood close to schools, parks, shopping, and public transit, this home offers both comfort and convenience for growing families or first-time buyers.? Highlights:3 Spacious Bedrooms | 2 Modern Washrooms Bright Open-Concept Living Area Private Backyard / Patio Prime Location - Close to All Amenities Move-In Ready. Don't miss your chance to own this beautiful townhouse - where every detail is designed to make you feel at home.?? Book your private showing today! (id:61852)
Keller Williams Co-Elevation Realty
1012 - 30 Shore Breeze Drive W
Toronto, Ontario
Experience urban sophistication at its finest in this beautiful corner suite 2-bedroom, 2-bathroom condo located in the heart of Humber Bay Shores. Situated in the iconic Eau Du Soleil building, this residence offers a vibrant, resort-style lifestyle with every convenience at your fingertips. Featuring a spacious open-concept layout with soaring 9-foot ceilings, this sun-filled corner unit is complete with modern finishes throughout, including quartz countertops, stainless steel appliances, and sleek cabinetry. The living and dining area flows seamlessly to a private balcony, perfect for enjoying your morning coffee or relaxing after a long day. The primary bedroom offers ample closet space and comfort, while the second bedroom is ideal for a guest room, home office, or growing family. As a resident of Eau Du Soleil, you'll enjoy world-class amenities such as a state-of-the-art fitness centre, indoor pool, rooftop terrace with breathtaking skyline views, theatre, games room, and the comfort and security of a 24-hour concierge. Located just steps from waterfront trails, parks, cafes, restaurants, and shops, and only minutes from TTC transit and the Gardiner Expressway, this condo offers the perfect balance of convenience and luxury. Ideal for first-time buyers, professionals, or investors, this well-maintained condo is a rare opportunity to own in one of Toronto's most sought-after neighbourhoods. (id:61852)
Sam Mcdadi Real Estate Inc.
39 Seahorse Avenue
Brampton, Ontario
Prestigious Lakelands Village. Elegantly Upgraded, Tastefully Decorated Sun Filled Family Home. Large Semi, 1650Sqft. Surrounded By Lake, Park, Esker Lake Trail. Nearby Golf Course, Quick Access To Hwy.410. 9' Ceilings, Parquet Floors, Oak Stairs, Family Room W/Gas Fireplace. Fabulous Master Br W/Luxury Ensuite W/Oval Soaker Tub, Sep.Shower, W/I Closet, Premium Pie Shaped Lot W/Huge Backyard, No Homes Behind. (id:61852)
RE/MAX Paramount Realty
4129 Palermo Common
Burlington, Ontario
Looking for AAA Tenants for December 01! This bright and spacious 2 bed & 1+1 bath townhome located at Walkers & Fairview is perfect for working professionals and commuters! One surface parking spot is included. Primary suite is sure to impress with plenty of natural sunlight coming through the windows! Dicarlo Built "City Chic" Flat Boasts 1,335 Sq Ft! (id:61852)
Exp Realty
16 Edenvalley Road
Brampton, Ontario
Location Location Location !!! Bright & Spacious 3 Bedroom Detached Lake View Home.. Approximately 2400 Sq. Ft In High Demand Fletcher's Valley Subdivision, Open Concept, Very Well Maintained In Very Beautiful & Quiet Neighborhood Area. Extra Large Size Bedrooms, Freshly Painted, No Side Walk, Beautiful Open Layout, Double Door Entry, Pot Lights, Good Size Backyard, Beautiful Long Front Yard, Available For Immediate Possession. (id:61852)
RE/MAX Gold Realty Inc.
1b - 27 Antonio Court
Toronto, Ontario
Welcome To The Homes of St.Gaspar Where Sophistication Meets Contemporary Living. This Brand-New Collection Of Executive 3 Storey Semis Is Located On Hidden Enclave And Offers A Stunning Aria Model. 3 Bed & 4 Baths Boasting 3050 Sqft Of Luxury Living Including An Above Ground Inlaw Suite with Second Kitchen & 3 Walk Outs. Bright & Spacious Open Concept Layout With 9-10 ft Smooth Ceilings & Pot Lights Throughout. Superior Craftsmanship, Millwork & High End Finishes. Beautiful Oak Hardwood Floors, Custom Crown Moulding, Upgraded 5'' Baseboards, Custom Closets W/ Built Ins Throughout, Designer Gourmet Kitchen With Quartz Counter, Centre Island & Stainless-Steel Appliance Package. Beautiful Front & Rear Landscaping W/ Private Backyard Oasis & Privacy Fence. Experience Luxury Today. (id:61852)
RE/MAX Hallmark Realty Ltd.
56 Elgin Drive
Brampton, Ontario
Impeccably maintained home showcasing true pride of ownership. From the beautifully designed concrete driveway and welcoming front entrance to the covered outdoor patio, every detail of this property reflects elegance and comfort. Featuring bright, open-concept living spaces, pristine hardwood and upgraded luxury vinyl flooring, spacious bedrooms, modern bathrooms, and updated windows. The sleek, contemporary kitchen is equipped with stainless steel appliances and a large window overlooking the picturesque backyard-offering an exceptional lifestyle for your family. Brand Newly renovated kitchen . Best for investors ,even for first time home buyers .large lot. (id:61852)
Homelife/miracle Realty Ltd
1238 Claredale Road
Mississauga, Ontario
Rarely Offered! A Large Bungalow on a Ravine Lot backing on to the Cooksville Creek with In-law Potential in the Very Sought after Neighborhood of Mineola. This Property Boasts Hardwood Floors throughout, Renovated Kitchen, Separate Entrance to Finished Basement with a Spacious Rec Room complete with a Wood Burning Fireplace. New Roof and Windows. Outside you can enjoy a Mature and Very Private Backyard backing on to Cooksville Creek and a Large Double Car Garage with Side-by-Side Parking. You Are Minutes to Village of Port Credit, Go-Train, QEW, Walking Distance to Top Schools, Parks and Recreation Centre. A short commute to Downtown Toronto and Pearson Airport. (id:61852)
Sutton Group Elite Realty Inc.
75 John Street
Orangeville, Ontario
Must see charming bungalow with tons of character and curb appeal. Soaring 10 ft. ceilings with original baseboards throughout this amazing home. Cozy dining room & living room with hardwood floors & wood stove. Family addition offers plenty of space for gatherings with walk out to new large deck area and a beautiful hot tub. Walking distance to schools, shopping, and downtown. (id:61852)
Century 21 Heritage Group Ltd.
1128 Knotty Pine Grove
Mississauga, Ontario
Stunning detached home located in the heart of Mississauga's highly sought-after Meadowvale Village. This beautifully upgraded residence features a custom dream kitchen with elegant cabinets, quartz countertops, stylish backsplash, and stainless steel appliances. The kitchen opens into a bright breakfast area with walkout to a spacious deck ideal for outdoor entertaining. The open-concept living and dining areas boast engineered hardwood flooring, crown molding, and pot lights throughout. Renovated bathrooms include a luxurious master ensuite with high-end finishes. Custom window coverings throughout add a refined touch. The finished walk-out basement with a separate entrance and rough-in for a kitchen offers incredible potential for in-law living or rental income. Enjoy a professionally landscaped backyard with a storage shed. A true turnkey home in a family-friendly neighborhood close to top-rated schools, parks, and amenities. (id:61852)
Realty One Group Flagship
2154 Oneida Crescent
Mississauga, Ontario
A rare opportunity to own an exquisite, nearly 1-acre (134 x 327) estate lot in the prestigious Credit Valley Golf Club enclave. Rarely offered and surrounded by luxury estates, this timeless residence exudes elegance blending classic architecture with modern sophistication. Property offers unmatched privacy and endless potential whether to enjoy as-is or to reimagine your own signature estate (~7,000sq ft). Just minutes to top-rated schools, Credit Valley Golf Club, UTM, and all city amenities. (id:61852)
Right At Home Realty
1652 Beaty Trail
Milton, Ontario
Recently updated 3 bedroom detached house with finished basement. Large principal rooms with new engineered hardwood. New hardwood stairs and railing. New engineered hardwood flooring throughout 2nd floor. Master bedroom with large ensuite. New Quartz countertops for upstairs washrooms. Freshly painted and upgraded light fixtures throughout. Open finished basement with a bar counter for your entertainment use. Single car garage with entry into the house. Private backyard. Steps to community parks, schools, library. Quick access to highway 401, 403, 407. Short drive to shopping plazas and the Toronto Premium Outlet Mall. Don't miss this chance to move into this family-friendly and amazing community! (id:61852)
Royal LePage Real Estate Services Success Team
561 Kennedy Circle W
Milton, Ontario
Stunning Double-Garage Detached In Milton's Most Desirable Neighborhood. Brighten. 4 Spacious Bedrooms, 9 Ft Ceiling, Gas Fireplace. Hardwood Floor On Main, Open Concept Layout. Kitchen with quartz countertop, and S.S. appliances. Oak Stairs, Master Bedroom with His & Her Walk-In Closets. Close To Schools, Parks, Premium Outlets , Public/GO Transit Station, Highways 401/407. (id:61852)
Real One Realty Inc.
714 - 4090 Living Arts Drive
Mississauga, Ontario
Beautiful One Bedroom, One Bathroom Condo With Parking And Locker, In The Heart Of Mississauga! Amazing Quartz Countertops And Backsplash In Kitchen, Ideal Layout For Maximized Open Concept Living, Master Bed W Large Windows And W/I Closet, And A Fully Bricked Private Balcony Overlooking Celebration Square And Se Views! A Short Walk To Square One, Restaurants, Public Transit, Library. Luxury Amenities Include 24 Hour Concierge Service, Gym, Indoor Swimming Pool, Guest Suites, Outdoor BBQ And Party Room. (id:61852)
Century 21 Property Zone Realty Inc.
201 - 5005 Harvard Road
Mississauga, Ontario
LOVELY AND CLEAN! This beautiful 1 Bedroom Condo is Open Concept with 9 Foot Ceilings, Laminate Flooring, Neutral Colours, S/S Fridge & Stove (one year old), Spacious Bedroom and Bigger Balcony. This unit includes in-suite laundry with washer/dryer and storage space & 1 underground parking spot. Facilities include gym, children's park & private party room. Close to amenities, Hwy 403/407/QEW, Credit Valley Hospital, Walk To Erin Mills Shopping/Entertain Dist, Public Transit. In addition to visitor parking, each unit is allowed 5 overnight guest parking passes per month. City street parking is also available close by. 14 permits per year, each permit lasts 5 days (subject to bylaw change). Permits can be accessed on line at Mississauga Temporary Parking Permit. (id:61852)
RE/MAX Icon Realty
1 Hudson Drive
Brampton, Ontario
Must See Home +++ In High Demand Location, Buyer's Dream Home/Great Investment Opportunity, 3 Bdrm Detached W/1 Bdrm Finished Bsmt & Sep.Ent. Situated On A Premium Corner Lot, Close To Sheridan College, Library, School, Grocery Stores, Transit, Shopper World Mall, Newer Kitchen Cabinets With Backsplash. All Rooms Laminate Flooring Except Stairs. Walk-Out To Patio In Fences Yard. Large Driveway. (id:61852)
Luxe Home Town Realty Inc.
3385 Ellengale (Upper) Drive
Mississauga, Ontario
Upgraded & Freshly Painted Semi-Detached Backsplit In Prime Location In Erindale. Updated Kitchen With Breakfast Bar, Additional Pantry & S/S Appliances On Main Floor. 2 Spacious Bedrooms, Newer Laminate Flooring Thru-Out. Rent Area: Main Level And Upper Level. 2 Parking Spots. (id:61852)
RE/MAX Real Estate Centre Inc.
811 - 95 Trailwood Drive
Mississauga, Ontario
Wow, what a location! Welcome to this spacious 2-bedroom, 1.5-bathroom condo perfectly situated in the heart of Mississauga.This lovely ground floor unit offers easy walk-in access and a cozy living/dining room combination with laminate flooring and a corner wood-burning fireplace (maintained annually by the condo corporation). New closets, Step outside to your private ground-level patio-perfect for morning coffee or evening relaxation, with new doors. The modern kitchen features granite countertops, stainless steel appliances including a fridge, stove, built-in dishwasher, and a range hood/microwave combo. Enjoy the convenience of ensuite laundry with a stacked washer and dryer, and updated bathrooms that add a fresh, contemporary touch. Great Location Min away Square One Shopping Mall, Hwy 401 & 403. Steps Away From New LRT Line, Frank McKechnie CC & Schools. This Home Is Waiting For The Perfect Buyer. Maintenance Fees Include Cable & Internet. (id:61852)
Sutton Group - Summit Realty Inc.
