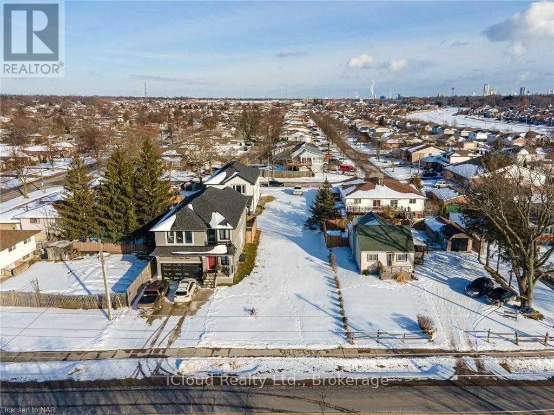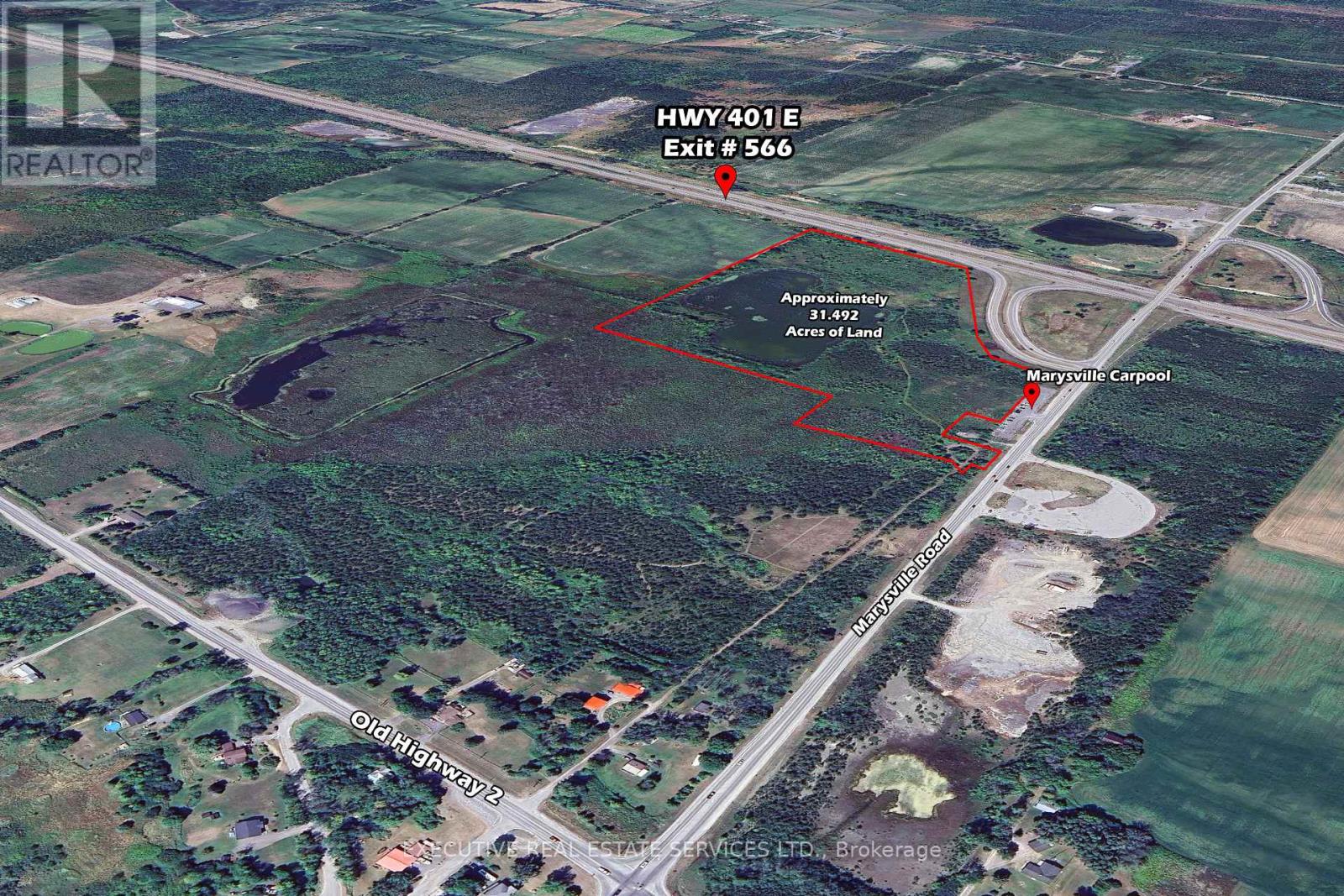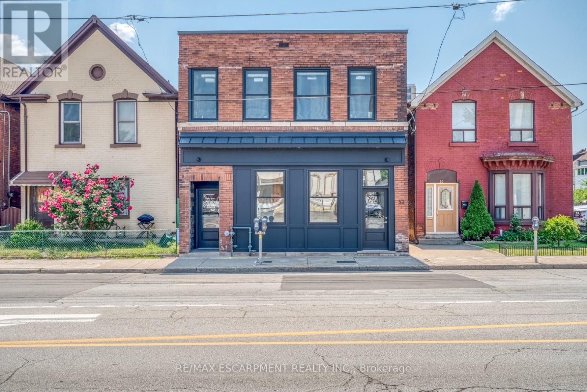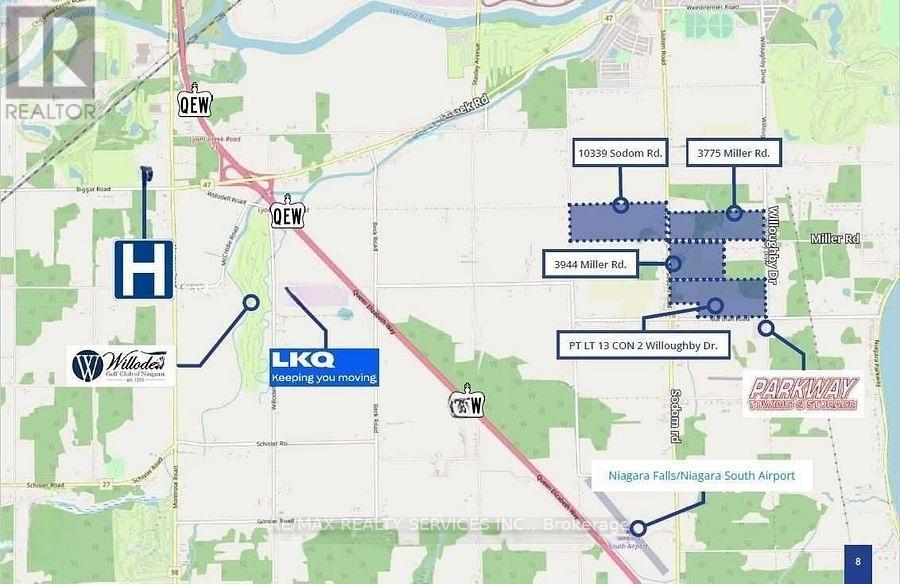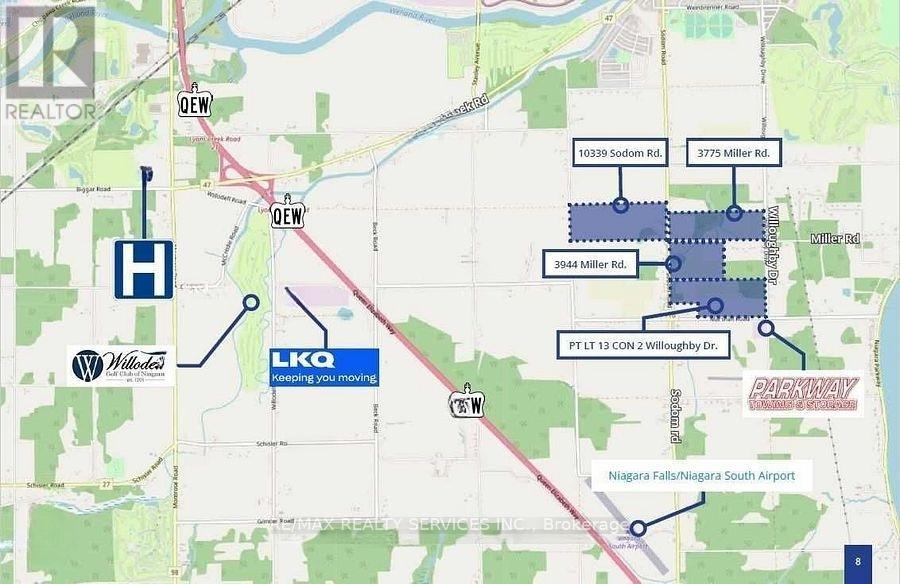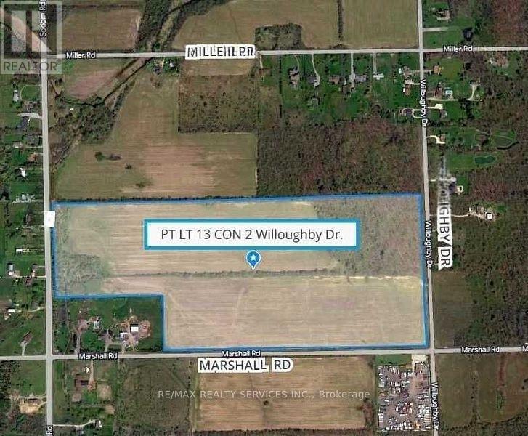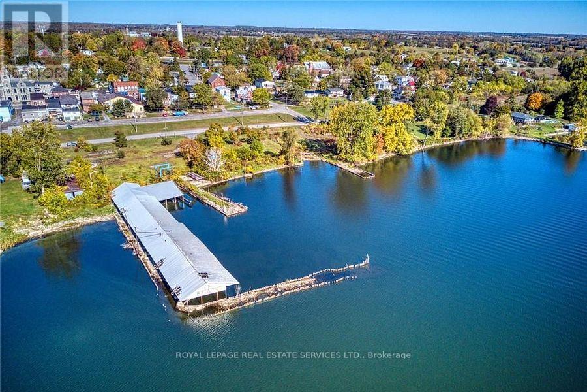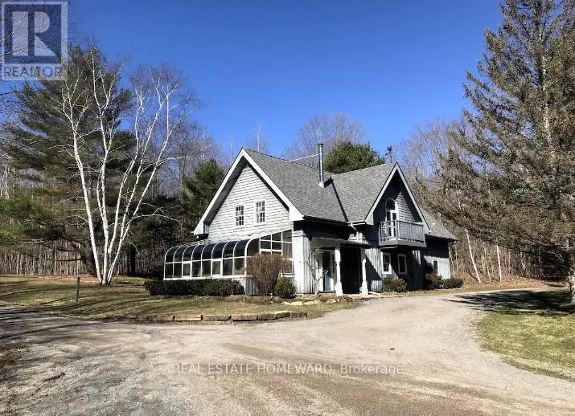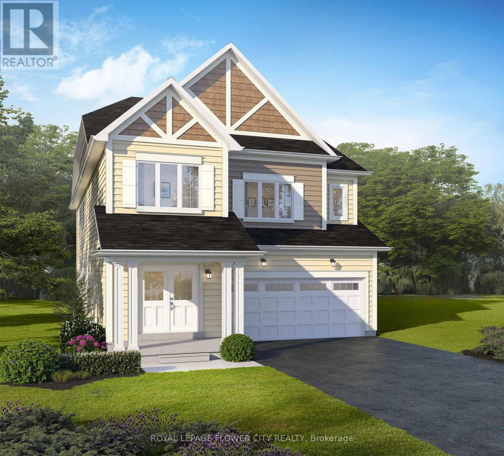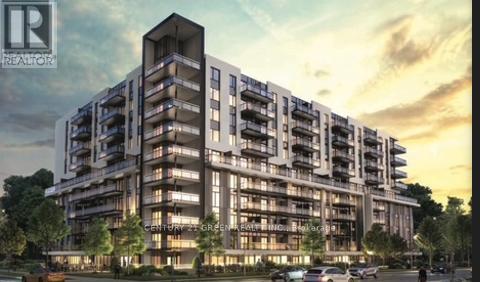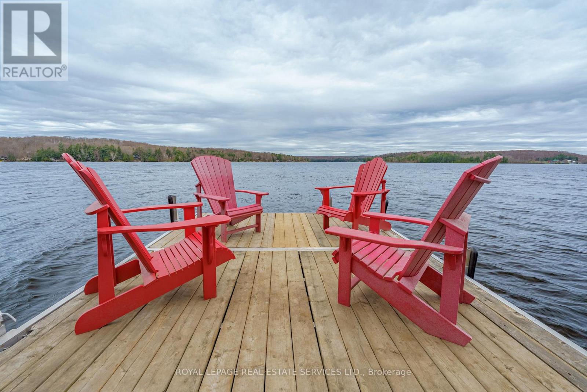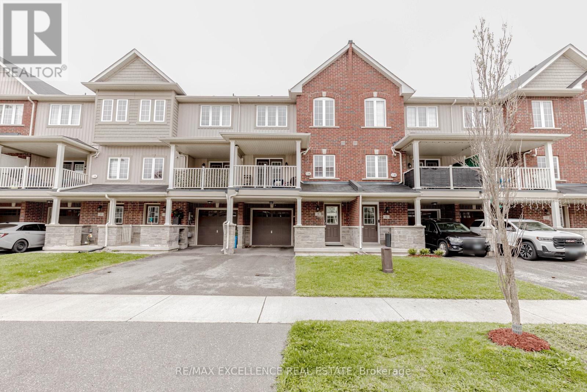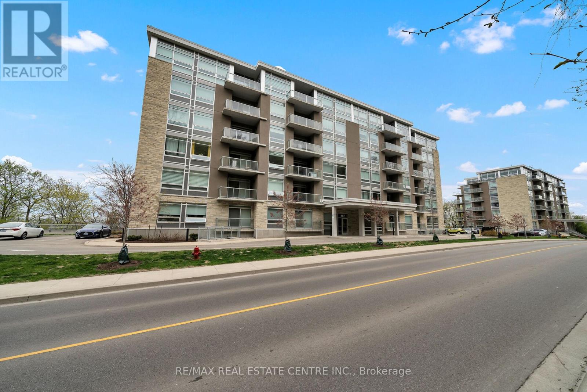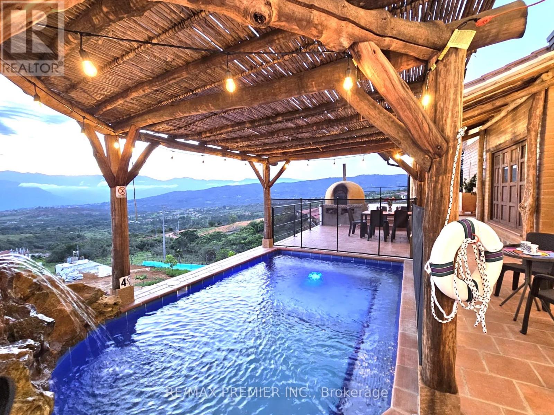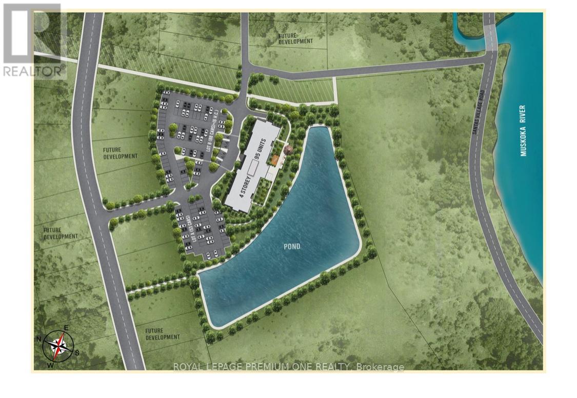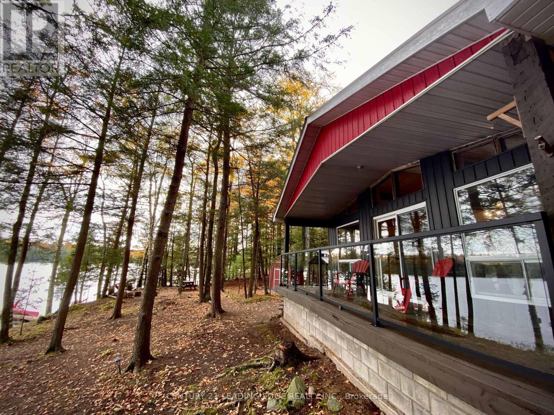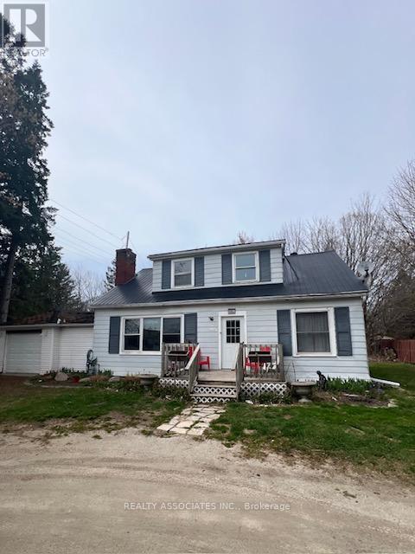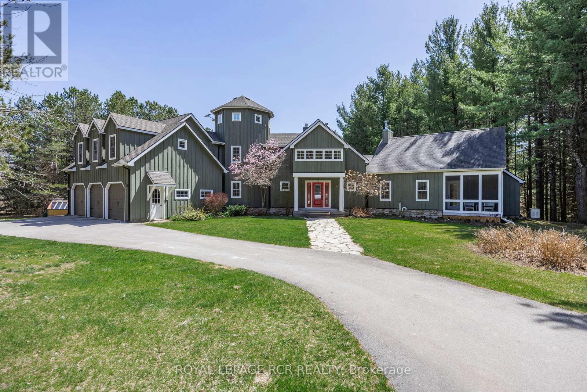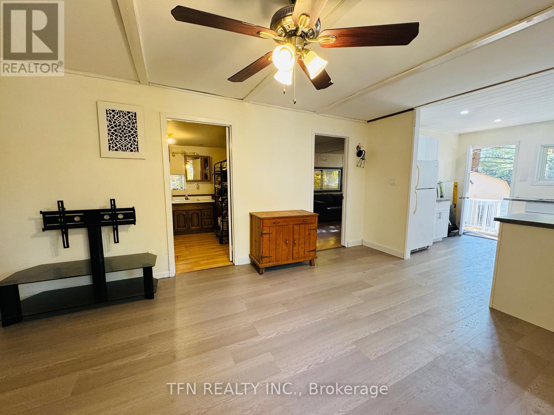5084 Kalar Niagara Falls Road
Niagara Falls, Ontario
Introducing Your Dream Home Opportunity! Nestled in the coveted neighborhood of Kalar Road, Niagara Falls, This stunning detached home boasts Spanning approximately 2700-3000 sq ft, Featuring 4 generously sized bedrooms and 4 bathrooms, This residence has received full permit approval from the City of Niagara Falls, with development charges already paid. Your vision can become a reality here. Start construction any time. The convenience factor is unbeatable. The property has a hydro line already in place, simplifying your construction process. For families, this home is situated near exceptional schools you're just minutes away from major retailers like Costco, Walmart, LCBO, and an array of local shops and restaurants. The jewel in the crown is the vacant, serviced lot that comes with this property. It's your chance to design and build the home you've always dream OF, This vacant lot won't be available for long. Your dream home journey starts HERE , make it a reality today (id:61852)
Icloud Realty Ltd.
52 Barton Street E
Hamilton, Ontario
Amazing investment with this beautiful 5-unit building located just steps from trendy James St and the new Go Station. A few minutes walk to the beautiful Hamilton Harbour and the Bayfront. Located on main Bus Route. Incredible full building upgraded 7+/- years ago, including roof, fully renovated Res units include kitchen with granite counters, s/s appliances including B/I dishwasher and microwave & en-suite washer/dryers, soft close cupboards, replaced furnaces and A/C, Tankless water heaters, newer electric meters and plumbing, windows & doors, fire retrofit w/partial sprinkler system. 4 residential units and 1 commercial storefront. Units are separately metered and tenant pay their of Gas and Electricity. If you are looking for an easy, turn key, simple-to-run-for-years-to-come Multi-unit building, this is the one! (id:61852)
RE/MAX Escarpment Realty Inc.
3775 Miller Road
Niagara Falls, Ontario
73 Acres of Vacant Rural Land for Sale.This prime parcel is situated just 8 km east of the new Niagara Health System Hospital at Montrose and Biggar Roads.Zoned Rural and Good General Agriculture under the Official Plan, the property supports a variety of permitted uses, including:Agricultural activities such as field crops, dairy farming, livestock, tree nurseries, orchards, vineyards, and dog kennelsResidential development (single-family homes)Barns and public utility structuresThis lot can be acquired individually or as part of a larger land assembly with 3775 Miller Rd, 3944 Miller Rd, 10339 Sodom Rd, and Part Lot 13, Concession 2, Willoughby Drive. (id:61852)
RE/MAX Realty Services Inc.
3944 Miller Road
Niagara Falls, Ontario
55.6 Acres of Vacant Rural Land for SaleOffered at $40,000 per acre, this desirable parcel is located just 8 km east of the new Niagara Health System Hospital at Montrose and Biggar Roads.Designated Rural and Good General Agriculture in the Official Plan, the zoning permits a wide range of uses .This property can be purchased individually or as part of a larger land assembly including 3775 Miller Rd, 3944 Miller Rd, 10339 Sodom Rd, and Part Lot 13, Concession 2, Willoughby Drive. (id:61852)
RE/MAX Realty Services Inc.
Plt 13 Wiloughby Drive
Niagara Falls, Ontario
88.669 Acres Of Vacant Rural Land Available For Sale. Located Just 8 Kms East Of The New Niagara Health System Hospital Site At Montrose & Biggar Roads. Zoned Rural & Good General Agriculture On Official Plan. Permitted Uses Include Agricultural Such As Field Crops, Dairy Farming, Animal Raising, Tree Nursery, Orchards, Vineyards, Dog Kennels And More, Single Family Dwellings, Barns, And Public Utilities. Purchase 3775 Miller Rd, 3944 Miller Road, 10339 Sodom Road And Pt Lt 13 Con 2 Willoughby Drive (id:61852)
RE/MAX Realty Services Inc.
354 Water Street
Deseronto, Ontario
Great Opportunity To Own 10.94 Acres Of Waterfront Land For Future Development. Huge Potential. The Municipality Has Designated This Area For Improvement. Utility Services Are Available. Development Meeting Notes/Review By the City Is Attached To The Listing. The City Is Cooperative And Easy Access To The Relative Development. Walking Distance To Downtown Deseronto. Property Tax Breakdown: Pin 405910130/$6,799.76, Pin 405910164/$2,285.39 (id:61852)
Royal LePage Real Estate Services Ltd.
Guest House, Top Flr Unit - 869 Hwy 15 Lane
Rideau Lakes, Ontario
Fully furnished, luxury, private country home overlooking the exceptionally beautiful Hawkridge Institute (a former Olympic equestrian centre) with exterior tennis court and access to a network of trails across 400 acres perfect for hiking, biking, and cross-country skiing. Nestled amongst a series of hamlets in the Rideau Lakes, the property offers both the peacefulness of nature and the sophistication of a country resort. Go for a refreshing swim or head to the Delta Historical Mill to pick up a coffee at the local bakery. Just a short bike ride or car trip to the historical Rideau lock system and No.9 Gardens. This home is the perfect country gateway! See feature sheet with full description and list of activities in the area. (id:61852)
Real Estate Homeward
160 Beechwood Forest Lane
Gravenhurst, Ontario
Assignment Sale! Welcome to The Cedars at Brydon Bay by LIV Communities a stunning four-season home development just minutes from Muskoka Beach! This beautifully designed, brand new 2,869 sq ft home offers 5 spacious bedrooms and 3.5 bathrooms, blending comfort, style, and convenience. Features include 9 ft ceilings on the main floor, granite kitchen countertops, undermount stainless steel sink, and wood grain vinyl flooring. Builder bonus includes Hawkridge Golf & Country Club passes. Development charges capped at $10,000. Located in a fast-growing, family-friendly community close to schools, parks, and the breathtaking natural beauty of Muskoka with lakes, trails, and year-round outdoor recreation. Dont miss this exceptional opportunity to own in one of Ontarios most sought-after destinations! (id:61852)
Royal LePage Flower City Realty
501 - 575 Conklin Road E
Brantford, Ontario
Gorgeous 2+ Study Condo located in the state of Art Ambrose Condos in West Brant. A premium corner unit with a huge 250 sq ft balcony to entertain. No expense has been spared to offer an elegant and high end lifestyle to those wishing to live in a newly built luxury condo. This unique condo features open vast rooms with floor to ceiling windows and beautiful high end kitchens and bathrooms. Look out onto the manicured landscape from your large balcony. Condo includes movie room, exercise/yoga, party room, rooftop deck with garden, pet washing station, entertainment room with chefs kitchen, outdoor track and more. Stainless steel appliances included . Parking and Locker is included in the price! This assignment sale and expected occupancy is November 2024. Close to all major amenities from parks, schools, trails, shopping and highway access. Enjoy your forever home in wonderful West Brant! (id:61852)
Century 21 Green Realty Inc.
1112 - 60 Frederick Street
Kitchener, Ontario
!! ~ Wow Is Da Only Word To Describe This One (1) Bedroom + Den Condo Apartment Near To Downtown Kitchener , This Condo Unit Is A True Showstopper ! Step Into A Beautifully Designed Unit That Exudes Elegance And Functionality. The Chef's Kitchen, Adorned With Designer Choices, Offers Ample Storage Space, Quartz Counter Tops And Features Stainless Steel Appliances, Making It A Culinary Haven. An Open Concept Living And Dining Area Creates A Modern And Welcoming Atmosphere, With 9-Foot Ceilings And Opens To Balcony . Additional Den Adds More Functionality As Work Home Office Or Additional Space .The Sense Of Space And Grandeur Is Undeniable. The Bedroom Is A Spacious Retreat With Closet And Full Glass Window View Of Downtown An Lots Of Light. A Luxurious 4-Piece Bathroom, Ensuring Comfort And Convenience ! The Unit Comes With One Underground Parking And Locker Room For Additional Storage , This Building Offers Ultimate Convenience !! (id:61852)
RE/MAX Gold Realty Inc.
29 - 1158 Shea Road S
Muskoka Lakes, Ontario
Charming 3 bed, 1 bath plus 2 additional bunkie's. 4-season Cabin at Three Mile Lake. A picturesque retreat surrounded by birch, pine, & sugar maple. With its charming Rustic Canadian aesthetic, it's the perfect taste of Muskoka living. Arguably one of the best spots on the lake with expansive, breath taking lake views, deep water with sandy bottom off the fixed dock (wave and wake-proof). Watch sunsets from the dock, then gather by the lake for a cozy fire and roast marshmallows under the stars. Property features a Muskoka room, 2 cozy bunkie's, with one on the water, property sleeps 14 people. Wood shed and two additional storage sheds, ample parking, back up generator, brand new roof. Close proximity to Port Carling and Bracebridge.The property has been thoughtfully upgraded with several recent improvements that significantly enhance its comfort and functionality. A new waterside bunkie deck was installed. A Brand new shingled roof on the cottage, ensuring durability and aesthetic appeal. In 2022, the water system was fully upgraded with a new water tank and UV water filtration system, including a tannin filter, which provides clean and clear water. Additionally, features like a heated water line, propane furnace, and a heat pump were added to improve energy efficiency and comfort throughout the year. The property also includes a Briggs & Stratton generator, providing reliable backup power, and comprehensive insulation under the house and in all interior walls, which helps maintain consistent temperatures. The interior was completely renovated, updating the kitchen, living room, bedrooms, ceilings, and floors to modern standards, creating a fresh and inviting atmosphere. These updates collectively make this lakeside retreat highly desirable, combining recent modernization with natural beauty. (id:61852)
Royal LePage Real Estate Services Ltd.
9 Hiscott Drive
Hamilton, Ontario
Welcome to this meticulously maintained and beautifully appointed townhome offering true freehold ownership - no condominium or POTL fees. From the moment you step inside, pride of ownership is evident through the pristine condition and thoughtful upgrades throughout. Featuring 9-foot ceilings, upgraded flooring, a naturally toned color palette, and an open - concept layout, the main living space is both bright and inviting. Large windows and a walk - out to the private terrace provide an abundance of natural light and the perfect setting for morning coffee, summer barbecues, or evening gatherings under the stars. The upper level boasts generously sized bedrooms, each with oversized windows and ample closet space, including a primary suite with a walk-in closet. A convenient upper-level laundry area offers additional storage and functionality. The ground level includes interior garage access and a versatile den area, ideal as a home office, study nook, or guest sleeping area. Located within walking distance to parks, top-rated schools, shopping, public transit, and more - this home truly combines comfort, convenience, and lifestyle. Don't miss this exceptional opportunity! (id:61852)
RE/MAX Excellence Real Estate
305 - 467 Charlton Avenue E
Hamilton, Ontario
Attention investors & first time buyers . Welcome to Unit 305 at the sought after and beautifully designed Vista Condos on Charlton .This two bedroom, two bathroom unit offers a spacious & modern open-concept layout with one of the best views in the city. Fantastic Location! On bus route, close to St Josephs Healthcare, schools and shopping. Third Floor Unit with stunning views of Hamilton and waterfront. Stylish building complete with Gym, Meeting Room, Communal Space with BBQ and outdoor seating, abundance of visitor parking. Parking spot 67 and locker 9 are owned with the unit. Living space feature 2 bedroom (one has movable walls for alternate use), 2 bathroom and quartz countertops. Quiet living in a great central location. The unit also includes a large underground parking space and storage locker. Complex amenities include party room, gym, visitor parking and access to communal terrace with BBQs. Amazing location, close to 3 major hospitals, public transit, shopping, dining, rail trail and Wentworth Escarpment stairs. Summer or winter, enjoy the Escarpment trees view and feel at the top of the world! (id:61852)
RE/MAX Real Estate Centre Inc.
Parcelacio St Bernardo #9 - Barichara Colombia, Km 2 Vereda El Llano Pathway
Colombia, Ontario
BARICHARA COLOMBIA, Own the Best Location . Experience breathtaking, unobstructed views of the Suárez River Canyon, the Serranía de los Yariguíes National Park, the Andean mountain range to the east, and the picturesque town of Barichara. Feel proud to live in a home crafted with authentic regional materialsrammed earth (tapia pisada), natural stone, and rich wooden finishes that reflect the soul of Santander. Two Homes in One The Best Location in Barichara. This exceptional property offers two fully independent residences on a single estate, perfect for multi-generational living, hosting guests, or generating rental income. Main Residence: (first property) Enjoy 4 spacious bedrooms, & 4 full bathrooms finished with refined, local touches. Enjoy a generously sized open-concept kitchen with a stainless steel large refrigerator, stove, and dishwasherperfect for entertaining. The family-sized living room opens directly onto a scenic terrace, while the hammock lounge provides 360-degree views of the surrounding beauty. An impressive guest suite or recreational room connects directly to your private soccer field. Independent Guest House (Second Property): A completely separate apartment with its own entrance features 2 large bedrooms, an open living/dining room, a modern open-concept kitchen, and a full 3-piece bathroom. Ideal for guests, caretakers, or as a rental unit. At the heart of the outdoor space is an stunning infinity-edge pool with a built-in Jacuzzi and counter-current propulsion system, perfect for swimming laps or relaxing with a view. The pool is nestled between panoramic terraces and has direct access from the living room and principal bedroom. Next to the pool, enjoy a stone oven and dinning area designed for hosting unforgettable meals. The estate includes, charming stone pathways and retaining walls, a multi-sport court, and large tranquil walking trails shaded by native trees a perfect blend of nature, comfort, rustic design, and timeless elegance. (id:61852)
RE/MAX Premier Inc.
0 Santas Village Road
Bracebridge, Ontario
Attention One And All Beautiful New Condo 1 Bedroom + Den South View Overlooking Pond. Please See Attached Plans and All Extras- Don't Miss Out Great Area, Growing Community Great For 1st Time Buyers Or Treat As A Retirement Living In Cottage Country, Close To All Amenities. As Per Builder 560 SF, Balcony 96 SF, Terrace 194 SF, View South (id:61852)
Royal LePage Premium One Realty
181 North Jordan Lake Road
Tudor & Cashel, Ontario
Nestled on the serene shores of Jordan Lake, this charming 3-bedroom cottage is a true slice of paradise, offering peace, privacy, and breathtaking, unobstructed views of the water. Imagine waking up to the gentle sounds of loons and the sight of mist rising off the lake, all from the comfort of your own sanctuary.This fully winterized cottage is a perfect year-round retreat, whether you seek a private escape or an income-generating property. The cozy interior boasts 3 comfortable bedrooms and a 4-piece bathroom, designed with your relaxation in mind. Warm up by the indoor wood stove on cool evenings, adding a touch of charm to your experience. Step outside to an oversized deck with modern glass railings that frame stunning views of the lake. A four-piece dock extends into the calm waters, ideal for fishing, enjoying a peaceful sunset, or simply soaking in the beauty of Jordan Lake. When winter arrives, the dock is easy to put away for the season.The property includes everything you need for immediate enjoyment or to rent right away: all indoor and outdoor furniture, appliances, washer/dryer, TV, window coverings, high-speed internet, and more. Outdoor enthusiasts will love the canoe, pedal boat, SUP, all included in the sale. A BBQ with canopy ensures that you can enjoy outdoor cooking in any weather. A long driveway offers parking for up to six cars, while the lot is large enough to build a bunkie for extra guests. The public boat launch is just a short drive away, and the road is municipally serviced, with driveway plowing under contract for your convenience. Whether you prefer swimming off the dock, kayaking, exploring the mini islands, fishing, snowshoeing, or snowmobiling, this cottage offers endless opportunities for recreation in every season. Only 2.5 hours from Toronto, with no cottages across the lake, you'll find the perfect mix of tranquility, beauty, and privacy. *DO NOT WALK ON THE PROPERTY WITHOUT SCHEDULING AN APPOINTMENT!* (id:61852)
Century 21 Leading Edge Realty Inc.
102 - 120 Carrick Trail
Gravenhurst, Ontario
New competitive price - great value in the area for condition & features. Discover the epitome of refined living at Muskoka Bay Resort with this beautifully furnished 1+den, 1 bath condo, perfect for golf enthusiasts and savvy investors alike. Overlooking the stunning 18th hole of a world-class golf course, this unit offers breathtaking views alongside resort-style amenities. Indulge in the luxury of two outdoor pools, including an infinity pool perched atop a cliff, fine dining, and cozy fireplaces. In the winter, enjoy cross-country skiing, fat biking, and an outdoor skating rink. This 4-season escape comes with a complimentary social membership and a waived golf initiation fee (valued up to $55K), making it an extraordinary investment in one of Muskoka's premier retreats. (id:61852)
Exp Realty
112922 Highway 7
Addington Highlands, Ontario
Escape to nature in this charming 2+1 bedroom bungalow on 3.08 acres, perfect for a relaxing getaway, an adventurous retreat, or everyday living. Enjoy high-speed Wi Fi, and a cozy firepit. The property backs onto the Trans-Canada Trail and wetlands, ideal for hiking, biking, and ATV adventures, and is just a short drive to numerous lakes, great for fishing. This spot is perfect for ATVers, hikers, fishing enthusiasts, or anyone looking to unwind in nature. ZonedC1 with many potential commercial uses, it offers the perfect blend of outdoor adventure and modern comfort. (id:61852)
Royal LePage Connect Realty
121 Grey Rd 17b
Owen Sound, Ontario
Main floor rented for $2,100/month. 2nd floor vacant consists of 2-bedroom, an open room with rough-in kitchen. Seller in the process of finishing it into a 2nd apt. (could be bought As Is or finished). House is on municipal water. Sewer is on the street very near subject property. About 1 acre lot. Potential future development. Also known as: 1053 9th Ave W, Owen Sound. (id:61852)
Realty Associates Inc.
428510 25th Side Road
Mono, Ontario
Welcome to "Ash Croft" set on 47 acres with stunning views, manicured grounds, 2.5 km of groomed hiking trails, bubbling spring stream and the most amazing lookout overlooking Sheldon. Enter through the shady tree-lined driveway that brings you to the circular entrance which introduces you this architectural home nestled perfectly in it's private surroundings. Enter and instantly be greeted with a grand foyer leading into the Great Room with a 2 sided efficient wood burning fireplace, 18ft beam ceilings and full south facing window walls bringing in the beauty of outside. The gourmet kitchen boasts granite countertops, center island, pantry, large dining area with walk-out to deck and yard. The main floor private primary retreat is a dream w/views of the backyard, separate living, separate sitting area w/ walk out to deck, 5 pc ensuite, laundry area and a galley of closets & storage space, In floor heating and a private Muskoka sun porch. You could not want for more! The second floor features 2 bedrooms (one with a deck), loft area overlooking the great room perfect for an office space. The third level Turett is an ideal yoga space, 2nd office or play area. Hardwood flooring main, second and third level 2025, all new light fixtures and ceiling fans 2025, updated 2nd floor and main floor washrooms 2025, new hardware throughout home 2025, ceilings, walls and trim painted 2025, kitchen cabinetry professional sprayed 2025, Driveway 2023, Roof, 2016, Furnace/AC 2016, *Taxes Reflect Manage Forest Incentive Program* Mono Ontario known for its spectacular landscape of the Niagara Escarpment, rolling hills, and vibrant villages. Mono offers breathtaking views and abundant recreational opportunities. The Bruce Trail, Mono Cliffs Provincial Park, Sheldon Creek. Local Dining such as Mrs.Mitchell's, The Good Hawk, The Globe Restaurant, Black Birch and local stores such as Rosemont General Store, Hockley Village General Store, Sheldon Creek Dairy and Breedon's Maple Syrup. (id:61852)
Royal LePage Rcr Realty
1098 Wurster Place S
Breslau, Ontario
Open to offers anytime Welcome to your dream home, an expansive estate offering over 12,000 square feet of luxurious living space. This stunning residence features 11 spacious bedrooms, including a separate two-story in-law suite, perfect for guests or multi-generational living. Nestled on over 7 acres of beautifully landscaped land, the property provides both privacy and tranquility on a quiet dead-end road. Enjoy outdoor living at its finest with a sparkling pool and a cozy enclosed hot tub, ideal for relaxation year-round. The home also boasts a generous four-car garage, ensuring ample space for vehicles and storage. With elegant finishes and abundant natural light, this estate is designed for comfort and style, making it the perfect haven for family gatherings and entertaining. Don't miss the chance to make this remarkable property your own!REALTOR: (id:61852)
RE/MAX Twin City Realty Inc.
1080 Four Seasons Road
Gravenhurst, Ontario
This charming 740 sq ft mobile home offers four-season living with three bedroomsETECTOR and one bathroom.It features a newly renovated kitchen, upgraded living room flooring, and a new deck with railings, perfect for outdoor relaxation. Situated on a spacious lot, there's plenty of room for gardening and outdoor activities. A good-sized shed is included for extra storage.NERLocated in a quiet neighbourhood just 15 minutes from Orillia and Gravenhurst, The land lease is $393 per month, making it an affordable option. Experience the comfort and charm of this mobile home. Schedule a viewing today! AS IS (id:61852)
Tfn Realty Inc.
25 Grand Vista Crescent
Wellington North, Ontario
Welcome to affordable, year-round living at Spring Valleys Parkbridge community! This charming 2-bedroom mobile home offers the perfect blend of comfort and practicality with its spacious open-concept layout. Enjoy even more living space with two versatile 3-season roomsideal for relaxing, entertaining, or pursuing your favorite hobbiesas well as a handy garden shed for all your storage needs. Life at Spring Valley means more than just a home; its a lifestyle. You'll love the easy access to vibrant community amenities and social activities that keep you active and connected. Just minutes from Mount Forest, this peaceful, rural setting offers the best of both worlds: the comfort of a year-round residence, plus resort-style seasonal amenities like a non-motorized lake, heated pools, mini golf, and a sandy beach. Dont miss this wonderful opportunity to embrace a low-maintenance, community-focused lifestyle. Schedule your showing today and see why Spring Valley is the perfect place to call home! (id:61852)
RE/MAX Icon Realty
