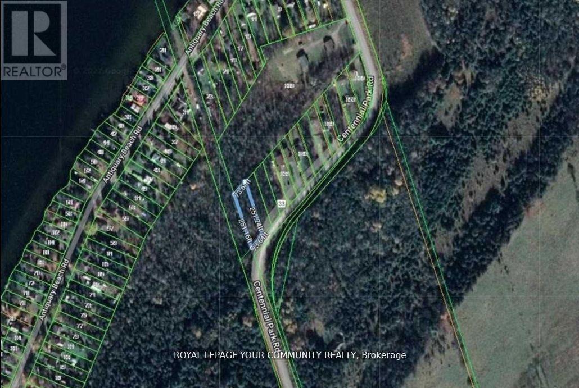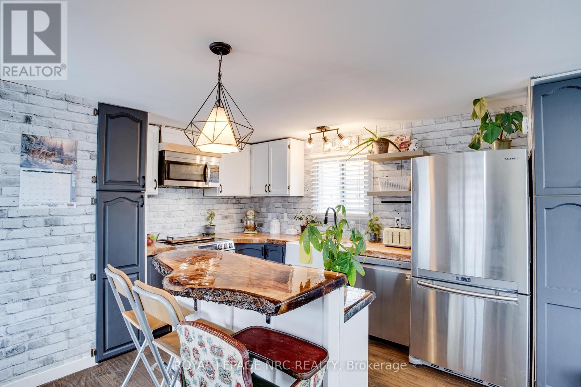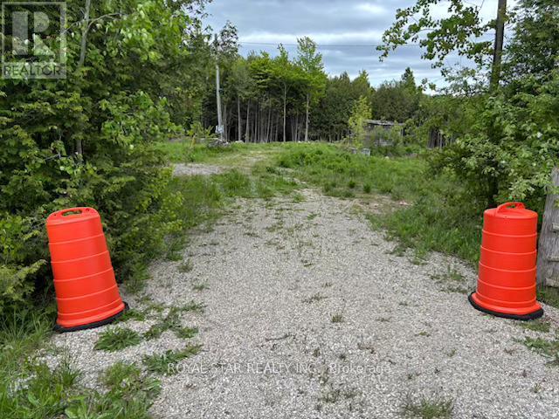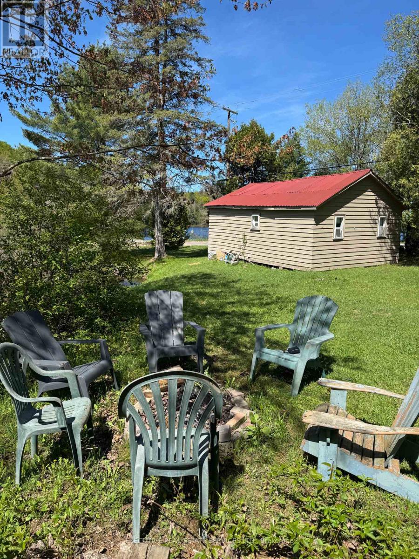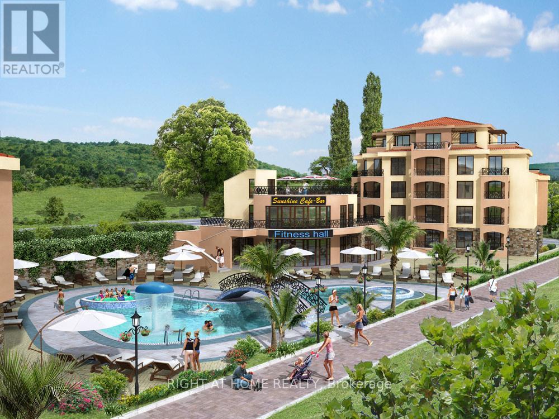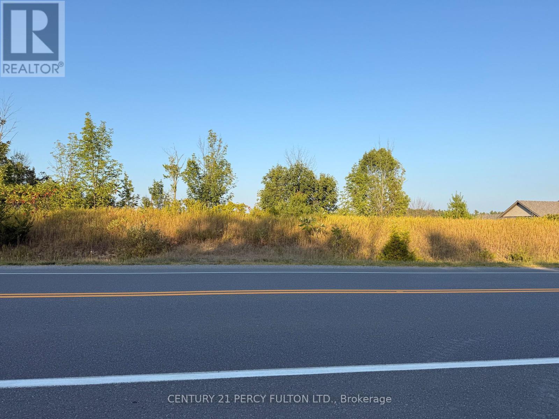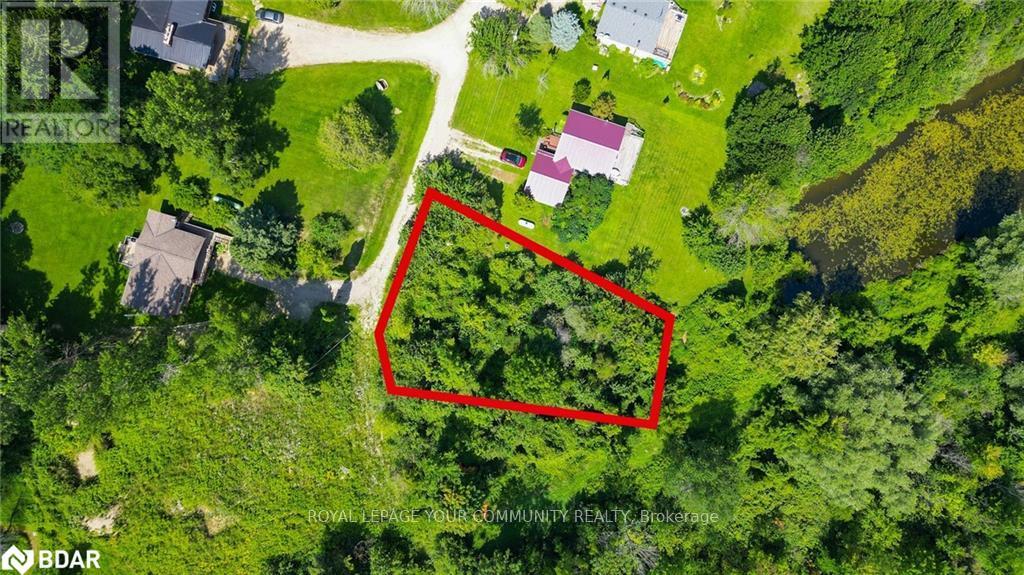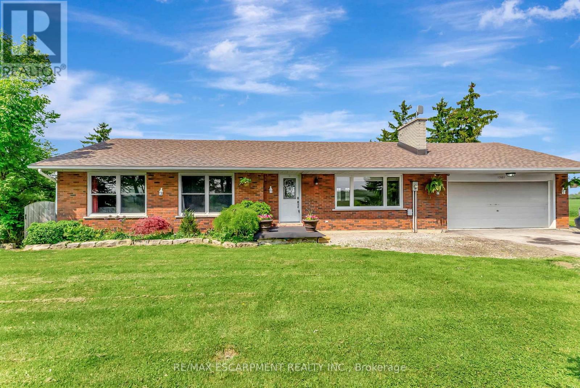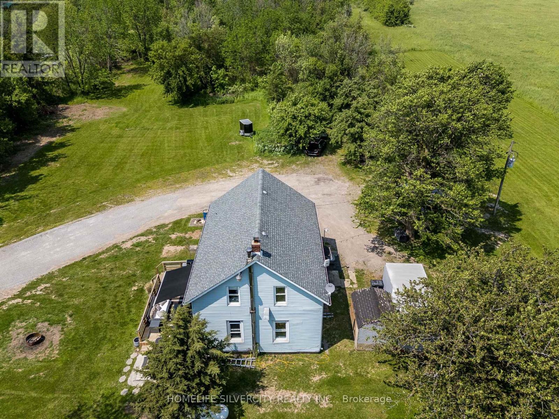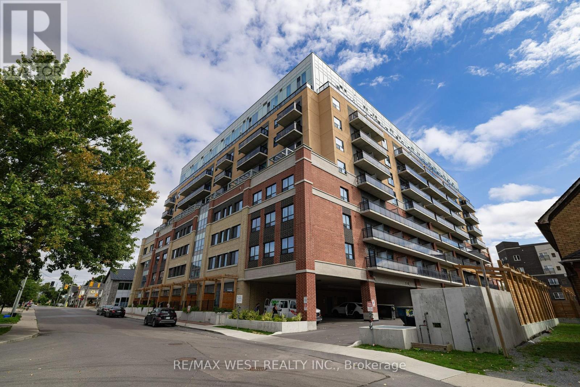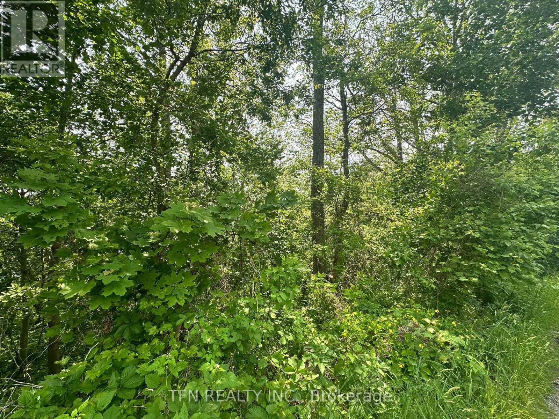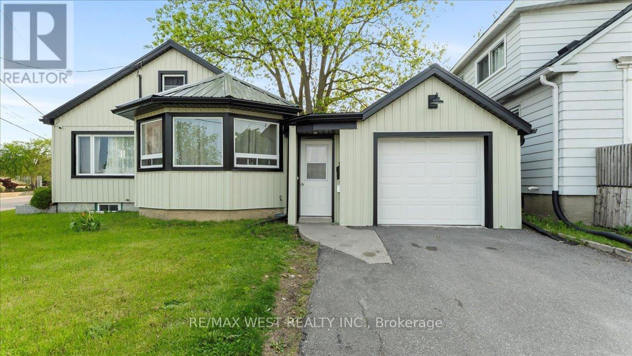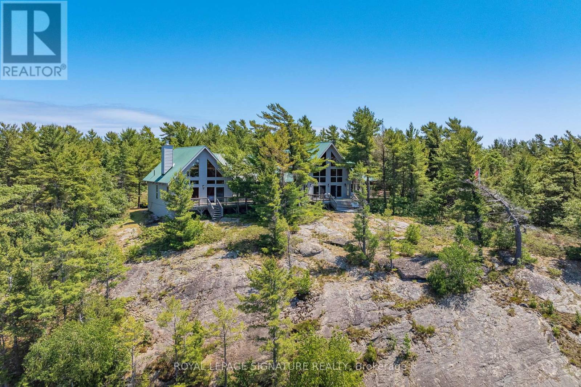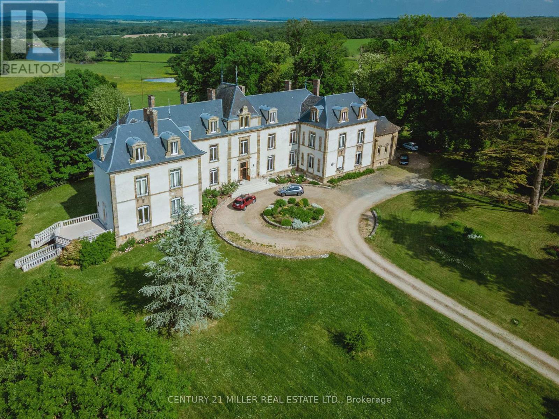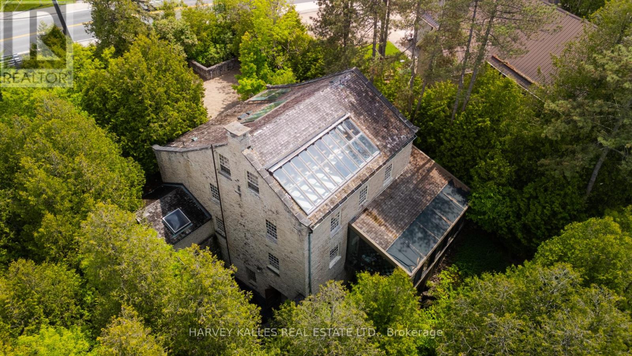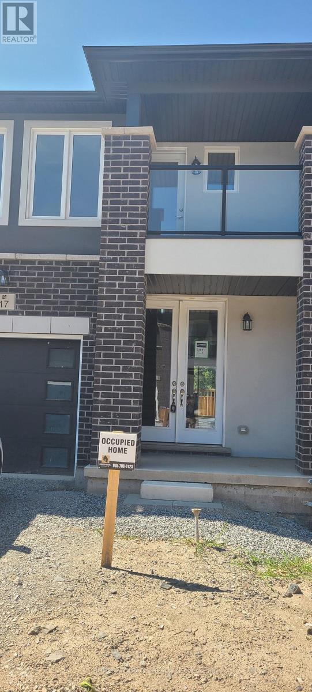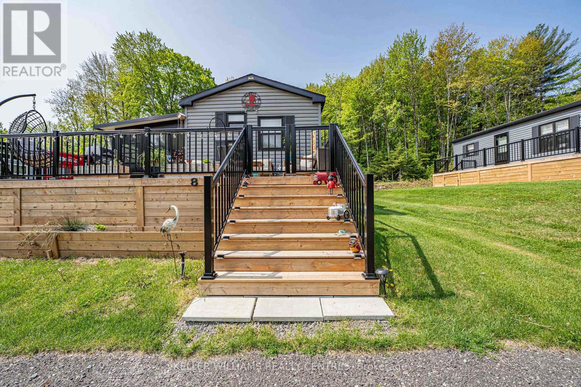831 Centennial Park
Kawartha Lakes, Ontario
This buildable lot in Kawartha Lakes offers the perfect opportunity to create your dream home or cottage, just 3 km from a convenient boat launch on Canal Lake. Enjoy easy access to the water for boating, fishing, and relaxation without the cost of waterfront taxes. Located in a rapidly growing neighborhood, this property promises rising property values and a vibrant community. Its an ideals pot for those seeking a peaceful retreat or a smart investment. The land is surrounded by nature, with nearby woods for quiet walks and endless outdoor adventures. The property features an unopen road allowance on its west side, hydro service is available, and while there's no existing driveway, the lot is ready for development. Don't miss your chance to own a piece of paradise in Kawartha Lakes, where the lifestyle is unmatched and the possibilities are endless! **EXTRAS** Unopen road allowance going down the west side of the property. Hydro serviced property but no existing driveway in place. (id:61852)
Royal LePage Your Community Realty
297 - 241 St. Paul Street W
St. Catharines, Ontario
Affordable Living in a Prime St. Catharines Location! This stylishly updated 2-bedroom, 1-bath home offers just under 1000 sq. ft. of modern comfort in one of St. Catharines most convenient locations. Just minutes to downtown, the hospital, shopping, restaurants, and more, you'll love the ease of living in this well-connected community. Step inside to a bright, open-concept layout featuring a fully updated kitchen with a center island and a custom live-edge countertop perfect for both casual meals and entertaining. Recent upgrades throughout the home include newer shingles, furnace, hot water heater, drywall, lighting, and contemporary flooring. The remodeled bathroom boasts a walk-in shower, while the spacious bedrooms offers plenty of space for queens sized beds. Enjoy outdoor living with a private 10' x 10' deck, a large fully fenced yard ideal for gardening or relaxing and parking for three on a paved driveway. Situated on one of the largest corner lots in the park, this home delivers both space and privacy in a quiet, friendly neighborhood. Whether you're a first-time buyer or looking to downsize, this is a fantastic opportunity to own an affordable, move-in-ready home in a high-demand area with lending options available to make it even more accessible. (id:61852)
Royal LePage NRC Realty
104264 Grey Road 18
Meaford, Ontario
DO YOU WANT TO LIVE IN THE COUNTRY? Love Nature?? This property is Mostly Treed & Just Waiting For You To Create Your Own Trails--From The Higher Land Along The Derry Line Thru The Trees --To The Stream And Lowlands Filled With Unique Plants And Home To Birds and Habitat For Wildlife. Great Location For YOUR HOME Just Northwest of The Meaford/Collingwood Area & Convenient To Owen Sound's Eastside. the property is situated on The South Side Of Derry Line Or Grey Road 18 and The Fourth Concession East Of Rockford. Forty Five plus Acres With 832 Ft Frontage On Derry Line & 1351Ft Frontage On Strathaven Road Or Concession Road 4. Building Site With Entrance Already In Off Derry Line. Building site is cleared and ready. Acreage Mainly Treed With lots of Old-Growth Trees & Cedars. A Great Place For Trails --Some Wet areas in the Centre. A Small Pond is existing off the Derry line.. A Creek At The Back With Lots Of Fish In It. Enjoy Nature--Wonderful Place To Hike. Located In The Naturalist Area Of The Bognor Marsh Conservation Preserve right across The Road. Masey ski trails is in close proximity. Grey Sauble Conservation Has Given Permission For A Residential Unit And Trails To Be Put In. A Building Permit Is In The City For Approval.Enjoy year round access to the property since the road is always cleared off snow and is in a school bus route. (id:61852)
Royal Star Realty Inc.
1438 Echo Lake Road
Lake Of Bays, Ontario
Charming Lakeside Retreat on Echo Lake Rd, Baysville (Muskoka). A Hidden Gem Just 2 Hours from Toronto/GTA. Discover the perfect blend of serenity, adventure, and rustic charm with this enchanting 1.25-acre cottage property located on scenic Echo Lake Rd . Just 20 minutes from the vibrant town of Huntsville , this cozy retreat offers the ideal escape from city life whether you're seeking peaceful weekends or a tranquil three-season getaway.While not officially designated as lakefront, this property offers direct access to Echo Lake, giving you all the benefits of lakeside living. Swim from your feel-like own shore, cast a fishing line at sunrise, or launch your boat for an afternoon on the water all just steps from your door. The lake access has the feel of your own "Private Beach", where tranquil mornings and golden sunsets become your daily backdrop.The charming creek that winds through the property adds a magical touch the gentle sounds of running water create an atmosphere of peace and relaxation. Whether you're sipping your morning coffee by the waters edge or enjoying a cozy campfire under a blanket of stars, every moment here feels like a page out of a storybook.Inside, the cottage exudes warmth and character and best of all, it comes fully furnished, allowing you to move in effortlessly and start enjoying cottage life from day one. No hassle, no stress just bring your bags and begin making memories.With ample space on the land for future expansion, a guest bunkie, this property is full of possibilities. Whether youre dreaming of a summer sanctuary or a fall escape, this Echo Lake treasure checks every box. Affordable lakeside living, without compromise this is your chance to own a piece of Muskoka magic. Roof installed in 2019. Don't miss this rare opportunity to claim your slice of cottage paradise. Come see it for yourself, fall in love, and make it yours. (id:61852)
Executive Real Estate Services Ltd.
1420 Don Mills Road
Bulgaria, Ontario
13,400 SQ.FT BUILT Hillsandseacomplex.com -- for sale are 22 apartments in the building, 100% ownership, Location & Surroundings Positioned in proximity to Varna, the sea capital of Bulgaria on a gentle hill overlooking the Black Sea and Albena beach; just 5km from Albena resort and 7km from central beaches of Albena and Kranevo. Albena is a purpose-built coastal resort along Bulgaria's northern Black Sea coast; 35km north of Varna, flanked by lush forest and a 3.5km-wide sandy beach visitbulgaria.com+1bulgarianproperties.com+1. Surroundings and transit: located near nature reserves (e.g., Baltata), next to Albenas local amenities (banks, post office), and about 25km from Varna airport and city centre en.planetofhotels.com. Property types: Offers 2- bedroom ground-floor apartments with balconies, one-bedrooms, studios (id:61852)
Right At Home Realty
Lot 56 & 57 County Rd 25
Trent Hills, Ontario
Discover the charm of rural living just 3 minutes from the heart of Warkworth with this scenic lot. Lot 56 & 57 (2.38 acres). The land features dense forest and brush, offering privacy and a natural setting perfect for a retreat or custom home build. Hydro is available at the road. Looking for flexibility? Purchase 1 or all 3 ideal for building your dream home now with room to expand later, or to invest in the growing Trent Hills region. Located in the picturesque heritage village of Warkworth, you'll enjoy a vibrant and welcoming community with restaurants, boutique shops, an art gallery, LCBO, European bakery, bank, drug store, variety store, farm supply store, parks, and a beautiful conservation area. Places of worship and year-round community events including the Maple Syrup Festival, Lilac Festival, Fun Fair, dances, arts and crafts, bingo, and more make this an ideal place to call home. Groceries and additional amenities are just a 15-minute drive away in nearby Hastings. 21 minute drive to 401. Whether you're dreaming of a peaceful country retreat, building your forever home, or securing land in a charming and active community, Lots 56 offers incredible potential. Combined Totals (approximate):Lots 55 + 56 = 1.14 + 1.21 = 2.35 acres Lots 56 + 57 = 1.21 + 1.17 = 2.38 acres All three (Lots 55, 56 & 57) = 3.52 acres (id:61852)
Century 21 Percy Fulton Ltd.
9 Laela Crescent
Mulmur, Ontario
Builders and Visionaries!! This is your opportunity to create the custom home you've always dreamed of! Situated on just under half an acre, this prime lot is nestled in the tranquil Mulmur countryside, just minutes from Honeywood. Imagine the possibilities for your future build in this peaceful, sought-after location. Preliminary drawings are already underway, making it even easier to bring your vision to life. Don't miss out on this rare chance to secure a beautiful parcel in a stunning natural setting. (id:61852)
Royal LePage Your Community Realty
9 Laela Crescent
Mulmur, Ontario
Builders and Visionaries!! This is your opportunity to create the custom home you've always dreamed of! Situated on just under half an acre, this prime lot is nestled in the tranquil Mulmur countryside, just minutes from Honeywood. Imagine the possibilities for your future build in this peaceful, sought-after location. Preliminary drawings are already underway, making it even easier to bring your vision to life. Don't miss out on this rare chance to secure a beautiful parcel in a Stunning natural setting. (id:61852)
Royal LePage Your Community Realty
1301 Kohler Road
Haldimand, Ontario
Stunning all-brick bungalow nestled on a high elevation lot with beautiful views. Set on a 150 x 200 ft property, its surrounded by farm fields to the west and a mature forest with ravine to the south, offering peace and privacy. Inside, the open-concept kitchen features oak cabinetry, a custom island with built-in cooktop, stainless steel hood vent, built-in oven, recessed lighting, and a garden door walkout to the backyard. The main floor offers hardwood floors throughout, a bright living room with picture window, dining area, and 3 spacious bedrooms with ample closets. The primary suite includes a private 1.5 bath, plus a 4pc main bath down the hall. The full basement features a cold room perfect for a wine cellar and a large space ready for a family room, games area, office, or home gym. Extras include a wood stove, roof (2023), central vacuum, double garage, large cistern, working septic, natural gas furnace, and central air. A rare opportunity to enjoy peaceful country living with modern comfort, just 30 minutes from Hamilton and 10 minutes to Cayuga. (id:61852)
RE/MAX Escarpment Realty Inc.
Mnb38 - 1047 Bonnie Lake Camp Road
Bracebridge, Ontario
Wake up to the tranquil sounds of nature and beautiful lake views in this Kingfisher Deluxe resort cottage. This unit combines modern comfort with relaxed cottage charm. Located within one of Muskoka's hidden gems, you'll have access to Bonnie Lakes sunny sandy beach, nature trails, and resort amenities, all just minutes from Bracebridge. Don't miss out on staying within your own slice of Muskoka today!*For Additional Property Details Click The Brochure Icon Below* (id:61852)
Ici Source Real Asset Services Inc.
4613 N Service Road
Lincoln, Ontario
Location! Location! 7 Acres land With 4br well kept house . Huge Workshop can be used for storage , repair or other uses. Location is very convenient to commute . Minutes to lake, Tim Hortons .Property can be used for multiple uses. Please see the attached uses sheet. close to all amenities. (id:61852)
Homelife Silvercity Realty Inc.
3 - 169 East Main Street
Welland, Ontario
Fully renovated! This spacious upper-floor unit offers all conveniences, including furniture, small appliances, and kitchen essentials like plates and utensils. It features an open kitchen and dining area with stainless steel appliances, a bright living room with an oversized window, two spacious bedrooms, a full washroom, ensuite laundry, extra storage space, and a designated parking spot. Located right in downtown Welland, this unit puts you close to everything that makes the city special-unique shops, popular dining options, and easy public transit access. With its mix of modern features and a prime location, this unit is ideal for those who value space and convenience. Landlord can offer the unit furnished if desired. (id:61852)
Royal LePage Real Estate Services Ltd.
Royal LePage NRC Realty Compass Estates
440 - 652 Princess Street
Kingston, Ontario
Turnkey investment opportunity at 652 Princess Street, Unit 440 in Kingston. This fully furnished condo is located in the heart of downtown, just minutes from Queens University, making it an ideal option for students and a smart choice for investors seeking strong rental income in a high-demand area. The unit offers a bright open concept layout with modern finishes, a full kitchen with stainless steel appliances, in-suite laundry, and large windows that fill the space with natural light. The building features excellent amenities including a fitness centre, study lounges, rooftop patio, and secure entry. With its central location close to restaurants, shopping, and public transit, this unit offers long-term value and convenience for both tenants and owners. (id:61852)
RE/MAX West Realty Inc.
489 Caithness Street E
Haldimand, Ontario
Over 1 acre of residential land for sale in Caledonia, within walking distance to fair grounds, arena, and schools, it's The Perfect Spot to Build Your Dream Home! While the lot is not yet connected to city services, the neighboring properties are fully serviced with water, hydro, and gas, making future connections easier. Bring your vision to life on this exceptional lot and enjoy the best of country living. Lot is zoned residential. Prior to any development or construction, buyers must apply for and obtain the necessary permits through Haldimand County. (id:61852)
Tfn Realty Inc.
134 Dundas Street W
Belleville, Ontario
134 Dundas Street West, Belleville Renovated Home with Income Potential in a Great LocationThis updated 3 bedroom, 2 bathroom home sits on a corner lot right across from Zwicks Park, just steps from the Bayshore Trail, marina, and waterfront. It's a great location quiet and scenic, but still close to everything you need.The main floor has a bright, open living and dining area, a fully renovated kitchen, two bedrooms, and a full bathroom. Upstairs is a large loft-style primary suite with its own private ensuitegreat for added privacy or guests.The backyard is fully fenced and perfect for relaxing or entertaining. Theres also a spacious mudroom with garage access, a full basement you can finish to your liking, and plenty of major updates already done: new roof, windows, siding, doors, and flooring.Whether you're looking for a move in-ready home with modern finishes or a property that could generate rental income, this one has strong potential on both fronts. (id:61852)
RE/MAX West Realty Inc.
B350 Echo Island
The Archipelago, Ontario
Welcome to Echo Island, your very own 16-acre sanctuary on the stunning Georgian Bay, boasting 1280 feet of sunset-exposed shoreline. Picture-perfect dotted island views, wind swept pines, and your own private beach make this an idyllic escape for swimming, playing, and unwinding. Perched atop a scenic hill, the magnificent 4000+ square foot post and beam cottage awaits. Designed with entertaining in mind, it features a grand dining table that seats 12, plus extra cozy seating in the kitchen nook. The floor-to-ceiling windows and doors frame the views impeccably, while the spacious deck is ideal for soaking in those breathtaking panoramas. Three magnificent stone fireplaces add to the cottage's ambiance, providing warmth during those cool shoulder seasons. Imagine the sound of a crackling fire as you make unforgettable memories with your loved ones. The Muskoka room offers a serene retreat for curling up with a good book or additional space for entertaining guests. The principal suite is a true haven, complete with its own sliding glass door to the deck and an elegant 5-piece bath featuring a luxurious jet tub. With three additional bedrooms and two more bathrooms, there's plenty of room for family and friends. Echo Island also includes a charming post and beam Guest cottage, fully equipped to welcome guests or extended family members. The large dry boathouse is a marvel in itself, complete with a 2-piece bathroom, washer, and dryer. Navigating to your island paradise is a breeze with a protected cove and a dock capable of accommodating boats up to 70 feet. Nestled in the heart of Sans Souci and Copperhead Cottage Association, Echo Island offers easy access to several nearby marinas, including the convenient Le Blancs Marina for all your amenities. Ready to embrace the luxury of island living? Echo Island is calling. **EXTRAS** Nestled in the enchanting Massasauga Wilderness Park and the summer cottage haven of SansSouci. (id:61852)
Royal LePage Signature Realty
58720 Beaumont-Sardolles
France, Ontario
Welcome To Chateau Du Chene! An Exquisite 19th Century Chateau And Estate In The Burgundy Region,Situated In Beaumont- Sardollers, 25 Minutes From Nevers & 3 Hours South Of Paris, Chateau Du Chene And Its Impressive Estate Is Nestled On Nearly 12 Acres Of Stunning Woodland, W/ Breathtaking Views Of The Surrounding Countryside, Ponds & The Morvan Natural Park Range. The Property Is Rich In History & Has Been Renovated & Restored To Preserve Its Original Atmosphere, Authenticity & Integrity. The 3 Story 21 Bed Castle Offers 12,916 Sf Of Renovated Living Space W/ Beautifully Preserved Architectural & Decorative Elements. The Estate Includes 7 Outbuildings A Chapel, A 4,305 Sf Vaulted Cellar, A 2.5-Acre Bio-Dynamic Fully Enclosed And Welled Garden & More. The Rarity Of This Property Is Evident From The Moment One Arrives At Ancient Gate And Catches A Glimpse Of The Chateau At The End Of Its Long Driveway. Behind The Gate, Life At The Chateau Is Private& Peaceful. Possibilities Are Endless! **EXTRAS** The Chateau offers 21 bedrooms, 20 Bathrooms it is in move-in condition and the 7 Outbuildings offer opportunity for other residences within the estate. FULL ADDRESS: 1945 RTE MARQUIS DE CASTELLANE, BEAUMONT SARDOLLERS, 58270, FRANCE (id:61852)
Century 21 Miller Real Estate Ltd.
243 Main Street S
Guelph/eramosa, Ontario
Solidly built with enduring stone walls, 'The Mill'. stands as a testament to craftsmanship by acclaimed architect Mandel Sprachman. Tucked just beyond the charm of Main Street and yet enveloped in its own timeless tranquility, this extraordinary residence feels lifted from the pages of a French storybook - a serene oasis that seems to exist outside of time. Set on over 1.8 acres and bordered by a private waterfall and the meandering Eramosa River, the property invites exploration and reminds you of the quiet wonder of nature. This is not just a house, but a way of life. The interior balances warmth and function, with 4 bedrooms and 6 bathrooms. The top-floor primary suite offers a secluded retreat with treetop views and luxurious proportions. At the heart of the home, an expansive great room with exposed wood beams and a bespoke fireplace that feels both grand and intimate. The adjacent kitchen - with walk-in pantry and garden views - opens to a sun-washed stone patio, where morning coffee or evening wine feels like a ritual. A glass-wrapped dining room draws the outdoors in, offering the kind of light-drenched calm found in the villas of Luberon. Downstairs, the lower level walk-out echoes the homes stonework roots, while outside, an inviting inground pool and a picturesque barn add a sense of rustic elegance and possibility. From the sunroom or the poolside terrace, the waterfall glimmers through the trees - a gentle, ever-present soundtrack. It's easy to forget the world here, though Rockwoods cafes and boutiques are just steps away, and downtown Guelph is a mere 15-minute drive. The home is fully serviced for water and utilities. 243 Main Street is not just a home - it is a lifestyle. A rare and enchanting retreat for those drawn to stillness, beauty, and a life well-lived. (id:61852)
Harvey Kalles Real Estate Ltd.
126 Hitchman Street
Brant, Ontario
Welcome to this stunning, brand-new 5-bedroom home with 4 modern washrooms, perfect for families or professionals. Located just off the 403 highway in Paris, Ontario, this home offers unbeatable convenience for commuters while providing a peaceful, family-friendly environment. The property features a bright walkout basement, offering additional living space for recreation, work, or relaxation. Inside, the home boasts brand-new appliances throughout, including a fully equipped kitchen that's perfect for cooking and entertaining. With 5 spacious bedrooms and 4 stylish washrooms, there is plenty of room for everyone to enjoy comfort and privacy. The contemporary design includes large windows that flood the home with natural light, enhancing the open feel of each room. Ideally situated near local plazas, shopping centers, and the new Costco, you'll have all the amenities you need just minutes away. Don't miss this incredible leasing opportunity for a gorgeous, move-in-ready home! **EXTRAS** Stainless steel Appliances include Fridge, Stove, Dishwasher, Washer, Dryer. Over $62,000 Worth Of Additional Upgrades. 9 Foot Ceilings On Main Floor, Second Floor And Basement! Smooth Ceilings Throughout. 3-Piece Abs Rough-In In Basement. (id:61852)
Century 21 Green Realty Inc.
17 Renfrew Trail
Welland, Ontario
Brand New never lived in beautiful elegant condominium town build by centennial homes builder, in the education village subdivision 9" celling on main floor, fantastic open concept layout, large living area. Second floor features masters bedroom with 4pc ensuite with double sink &walk in closet and walk out balcony. 2 additional bedroom laundry &second 4 pc Bath. rough in bathroom in basement Built in single car garage. located just off Niagara street &quicker rd. This beautiful property for first time buyer and investment property close to Niagara collage, seaway mall, easy assess to Hwy 406. (id:61852)
Homelife/miracle Realty Ltd
#38 Lakeridge - 1047 Bonnie Lake Camp Road
Bracebridge, Ontario
Have you always dreamed of Cottage Ownership in Muskoka? Thought it would never be a possibility? Here is your opportunity to get into the Cottage market and start making memories Muskoka style! This 2023 Heron Park Model is located in the New Phase of Bonnie Lake Resort just outside of Bracebridge, Site #38 Lakeridge. With 3 bedrooms and 1 4pc Bath, the primary suite and bathroom are located on 1 side, 2 spare bedrooms are located on other side and open concept living/kitchen in between is perfect for family or entertaining friends! This unit is tastefully decorated, and comes with the additional 3 season 10X20 ft sunroom, giving you added living space!!! The 8X20ft Deck along the front is spacious for enjoying sunny days! The lot shows pride of ownership with lovely curb appeal and a back lot fire pit area. Enjoy all the amenities this park offers with private no motor lake, sandy beach, kayak, canoe and paddle board rentals, great fishing, multiple sports courts, playground, jumping pillow, hiking trails, pavilion, owner events & so much more with future plans for a resort pool! Join in the Great Blue Resorts Rental Program and have your cottage pay for itself! Park is open from May 1-October 31 and your fees include water, septic, hydro and lawn maintenance. Make the most of your time enjoying the season and less time doing the work that comes along with regular property ownership! Resort Life has so much to offer, it is a Lifestyle to get used to! (id:61852)
Keller Williams Realty Centres
253 Maple Street
Bracebridge, Ontario
Builders opportunity!!! Upon Site Plan Approval you can build 12 semis!! Don't miss out! Welcome to this special 1.256 ACRES of oversized for a town serviced lot! This 3 bedroom, 1 bath, 1000 SqFt bungalow situated in a transitioning neighborhood of Bracebridge. Metal roof, hardwood flooring throughout the living & hallway. Repairs done to side & back deck. Full height, open basement waiting for a new owner to finish & has the forced air ductwork already there ready for the natural gas from the road to be brought in. Newer electrical wiring & breaker panel. Hidden from view is a 30 X 21 Garden House at back west side of the lot. Terrific yard for storing your own boat or recreational vehicle. Land will be Site Plan Approved and ready to build in 9 months!!!! Don't miss this Builders Opportunity to build 12 Semi's in the heart of Bracebridge. (id:61852)
Century 21 Best Sellers Ltd.
6607 Ellis Road
Puslinch, Ontario
Nestled on a picturesque 0.7-acre lot surrounded by mature trees, this stunning A-frame home is a peaceful escape with the charm of a countryside lodge and the modern touches of a thoughtfully updated retreat. Located just minutes from Puslinch Lake, and a network of conservation trails, its a rare opportunity to enjoy the privacy of rural living with city convenience nearby. The home offers 6 bedrooms and 3 full bathrooms across three above grade levels, including the fully self-contained, 2-bedroom in-law suite on the main level perfect for extended family, guests or a young adult craving their own private space. A custom walnut-encased spiral staircase winds through the heart of the home, connecting each level with architectural flair. Upstairs, cathedral ceilings, wood-burning fireplace and exposed beams give the living areas warmth and character. The updated kitchen features Corian countertops, stainless steel appliances, and overlooks the backyard oasis. Step out onto the two-tiered composite deck with sleek glass panel railings to take in views of vegetable gardens, a horseshoe pit, firepit, gazebos and 2 sheds for additional storage. It is the perfect space for year round entertaining. The expansive detached garage includes a workshop, and driveway offers 8 additional parking spaces to accommodate all of your guests. The second-floor balcony and third-floor terrace offer quiet spaces to sip your morning coffee or wind down with a book. With its welcoming charm and storybook setting, this property captures that cozy, timeless feeling like it belongs in a Hallmark movie. (id:61852)
RE/MAX Real Estate Centre Inc.
89 Toulon Avenue
Hamilton, Ontario
Exceptional End-Unit Custom Townhouse, 3+1 Beds, 3.5 Baths, finished basement, 3500+ sf of finished space loaded with upgrades. This meticulously maintained home is unlike any other in the community. Custom-built by an engineer with Starward Homes, it includes numerous thoughtful upgrades and premium features not found in comparable units, this home offers luxury, comfort, and practical living space for families and professionals alike. The main floor welcomes you with an elegant, open-concept design flooded with natural light. Throughout the home, you'll find quality finishes and craftsmanship, including crown molding, california knock-down ceilings, and a coffered ceiling detail for a touch of sophistication. This home features 2 gas fireplaces to cozy up to, built-in ceiling speaker system to enjoy in the living room, primary bedroom, ensuite bathroom, loft, and basement. Fully finished basement with wider windows, and a wet bar ideal for entertaining or guest accommodations. Enjoy all the benefits of low-maintenance condo living. Located in a sought-after, well-managed community close to amenities, parks, transit, and schools. Parking for up to 2 additional cars is possible at a rental rate of $100/month/spot. Rental is directly with the property management and can be month to month or long term. (id:61852)
RE/MAX Escarpment Realty Inc.
