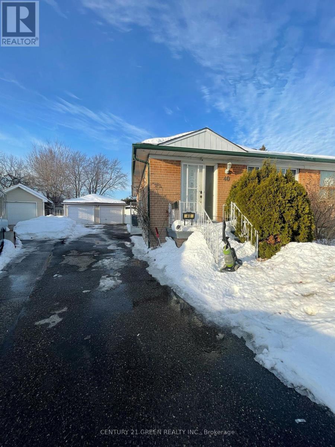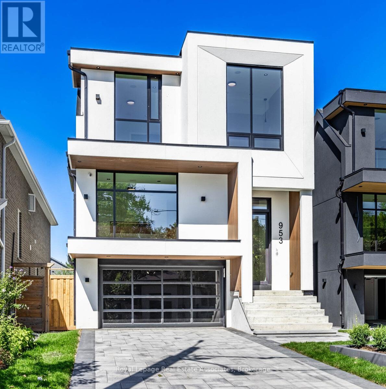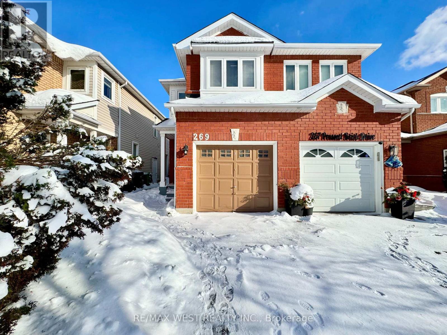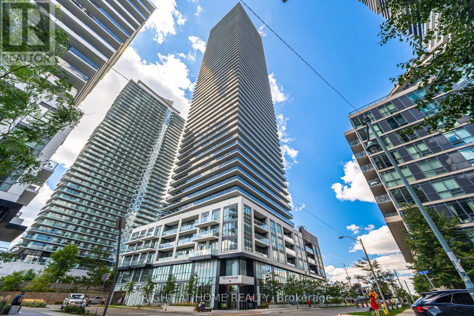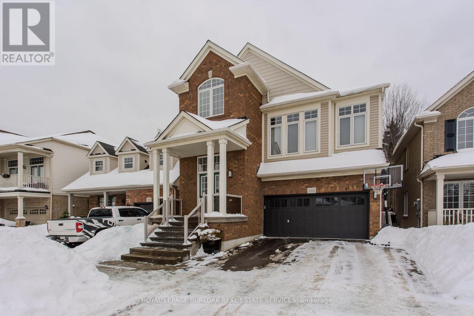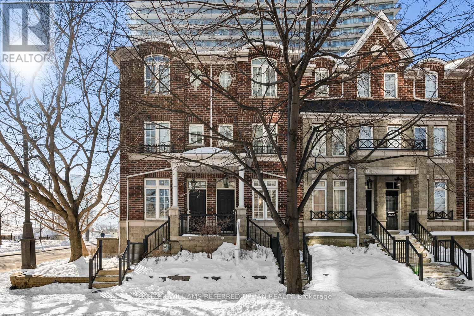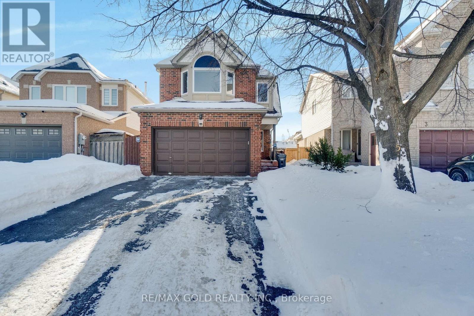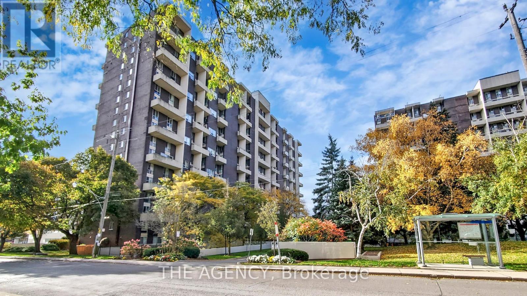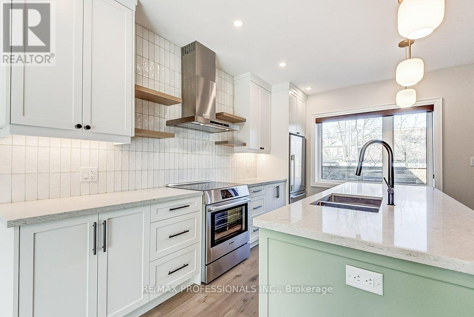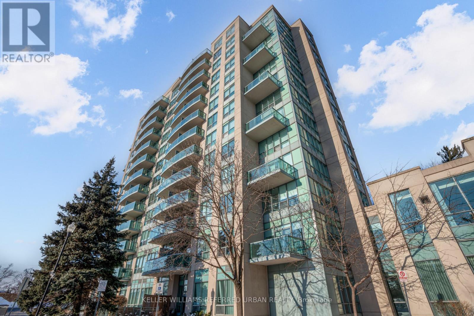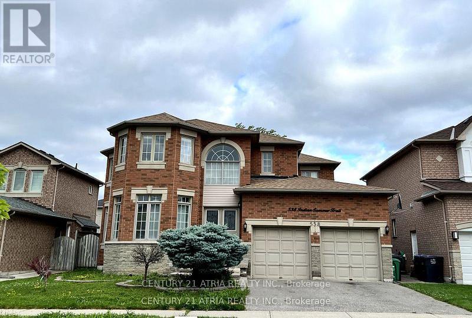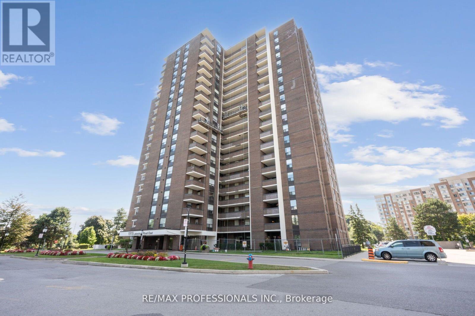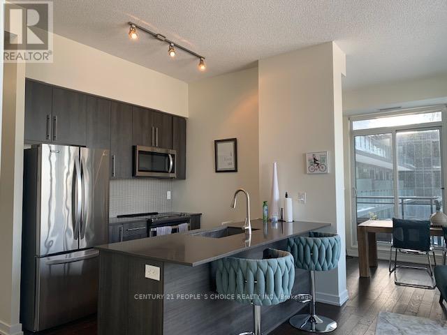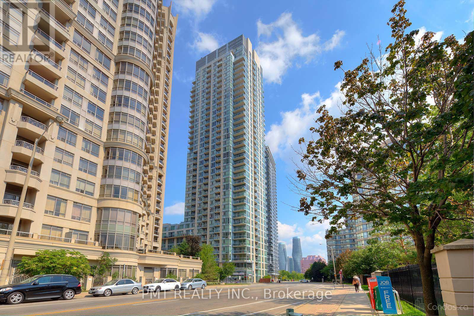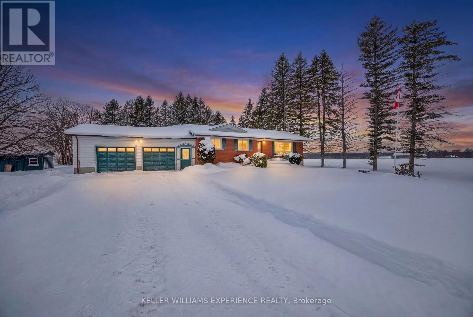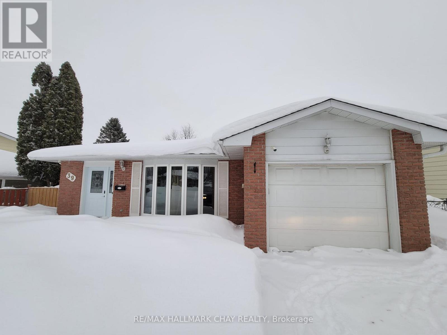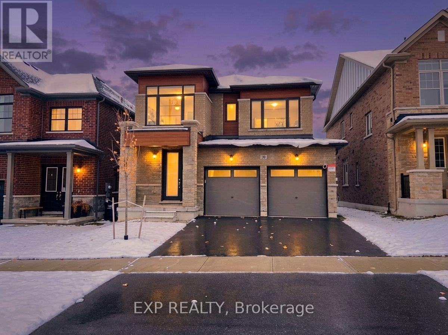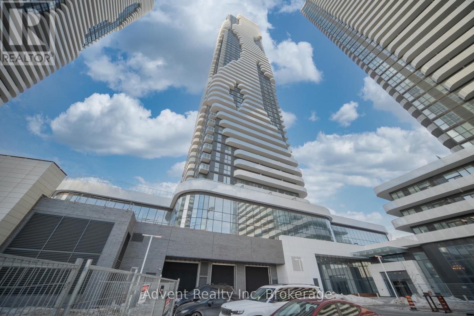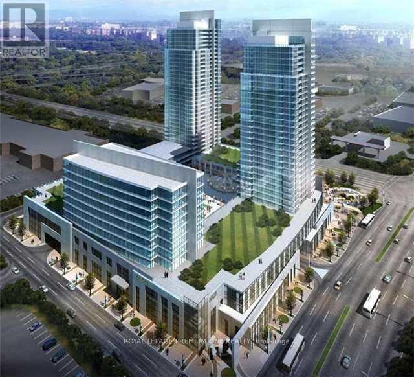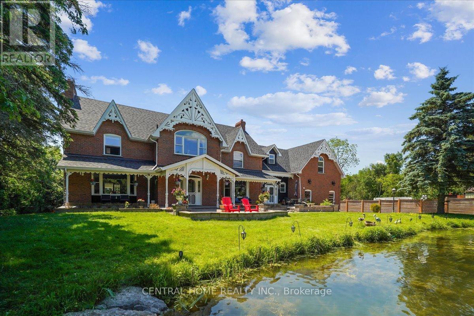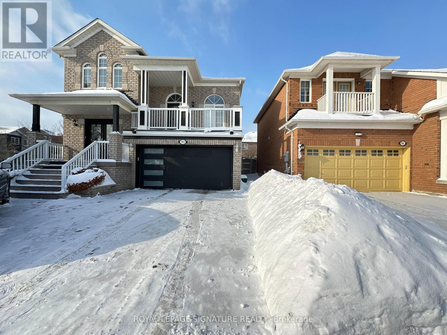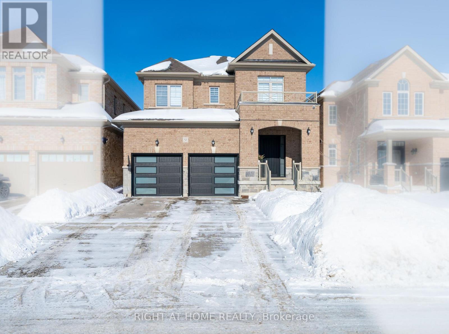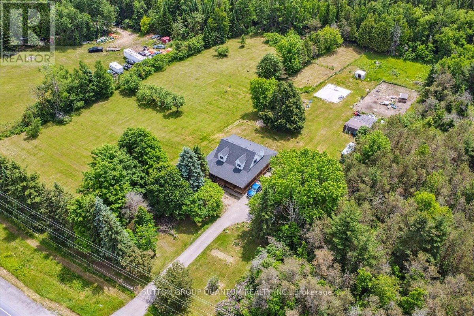Upper - 40 Sanford Crescent
Brampton, Ontario
Welcome to 40 Sanford Cres Brampton. Beautiful Bungalow With Brick Exterior, Huge Backyard For your Entertainment and Gardening, 3 Bedroom, 2 Brand Newly Finished Washrooms Villa, Perfectly Situated in Prime Brampton Area. Near to the good Schools, Shopping, Highways. Laundry is at the lower level in common area. Book Your Private Showing Today! (id:61852)
Century 21 Green Realty Inc.
953 Halliday Avenue
Mississauga, Ontario
Luxury, perfected. A Montbeck Developments masterpiece yours to move into today! This masterfully designed open-concept home exudes sophistication with white oak flooring, soaring ceiling heights, and floor-to-ceiling windows that flood the interiors with natural light. Seamless indoor/outdoor living is achieved with the living room, dining room, and kitchen each opening to a partially covered balcony patio perfect for year-round enjoyment. At the heart of the home, the bespoke designer kitchen makes a bold statement in both form and function. Outfitted with top-tier Fisher & Paykel appliances, exquisite quartz countertops with full-height backsplash, and an oversized waterfall island, its an entertainers dream. An abundance of thoughtfully integrated storage enhances both style and practicality. The adjoining living and dining spaces radiate sophistication and warmth, featuring custom millwork and a sleek linear electric fireplace that serves as a striking focal point. The primary suite boasts a spa-inspired ensuite with soaker tub, glass shower, dual-sink vanity, and a fully customized walk-in closet with illuminated built-ins and tailored cabinetry. Three additional bedrooms each offer custom desks, built-in closets, and stylish ensuites with designer finishes. The finished lower level expands the living space with a large family/recreation room, 3-piece bath, radiant heated floors, a wet bar, and a rough-in for a home theatre or fitness studio. Additional features include a versatile front room for office or formal living, integrated ceiling speakers, and an attached garage with a striking black-tinted glass door. (id:61852)
Royal LePage Real Estate Associates
269 Pressed Brick Drive
Brampton, Ontario
Here is a recently upgraded home in one of Heart Lake's best neighborhoods, within close proximity to Hwy 410, schools and shopping area. This home features an open concept main floor with a large centre Island, state-of-the-art appliances, and oak stairs. The primary bedroom features a His-and-Hers closet and a full en-suite. You will love the basement's sleek, modern recreational space along with a full washroom. (id:61852)
RE/MAX West Realty Inc.
1008 - 70 Annie Craig Drive
Toronto, Ontario
Experience modern lakeside living at Vita on the Lake. This stylish 1+1 bedroom, 2-bathroom condominium by Mattamy Homes offers an open-concept layout with lake and sunset views. Contemporary finishes include laminate flooring throughout and a sleek kitchen featuring granite countertops & backsplash, stainless steel appliances, and a breakfast island with upgraded ceiling lighting. Sliding glass doors in both the living room and bedroom open to a spacious 30' x 5' private balcony, with views of the waterfront setting. The primary bedroom is complete with a private ensuite bathroom featuring a glass-enclosed shower, while a separate 4-piece bathroom with tub provides added functionality.Den can be used as bedroom or office with sliding glass doors for privacy. Residents enjoy modern amenities including a fitness centre, outdoor pool, and a refined party room and billiards lounge with fireplace and large-screen TV. An expansive terrace with outdoor barbeque area, lounge seating, and gas firepit creates an ideal setting for entertaining and relaxing with views of the lake.Located within walking distance to local lakeside restaurants and cafés La Vecchia, Firkin on the Bay pub, Eden Trattoria, San Vito cafe, scenic walking and biking trails, nearby parks, and the beach-offering the best of waterfront living and outdoor lifestyle. Transit at your doorstep.Walk to nearby shopping Metro, Shoppers drugmart, LCBO for all your needs. Mimico Go train to Union Station in 15 min. Pet friendly condo enjoy walks with your dog by the waterfront. (id:61852)
Right At Home Realty
3202 Steeplechase Drive
Burlington, Ontario
Welcome to this Mattamy-built Winterfield home, perfectly designed for families and set on a premium ravine lot offering privacy, space, and beautiful natural views. With 2,934sf of living space and upgrades throughout, this home blends function and lifestyle in a sought-after friendly neighbourhood. Just steps to schools, parks and everyday essentials, with easy access to the 407, GO Train, shopping and more-ideal for family life and commuters. Curb appeal welcomes you with stone steps leading to a warm, inviting entryway. Inside, hardwood flooring flows throughout the home. The spacious kitchen is the heart of the home, featuring ample custom cabinetry, stainless steel appliances, a large island with breakfast bar, and a sunny eating area with walkout to the back deck through an extra-wide glass door-perfect for family meals and entertaining. The open-concept living and dining area offers a beautiful bay window and tray ceiling, creating an airy, welcoming space for everyday living. The upper level is thoughtfully designed, featuring a stunning middle-level family room with vaulted ceiling, cozy stone-surround fireplace, and built-in shelving-perfect for movie nights and relaxing together. A dedicated home office area provides ideal work-from-home flexibility. The spacious primary retreat includes a 4-piece ensuite with soaker tub and walk-in shower, while three additional generously sized bedrooms and a 4-piece main bath provide plenty of room for a growing family. The finished lower level offers incredible versatility with laminate flooring, a separate garage entry, large rec room, stylish wet bar with beverage fridge, and an additional bedroom with its own 3-piece ensuite-ideal for guests, teens, or multi-generational living. Step outside to a fully fenced backyard oasis featuring an elevated composite deck, patio, green space for kids and pets to play, and peaceful ravine views-your own private escape in the city. A perfect place to grow, gather,and call home (id:61852)
Royal LePage Burloak Real Estate Services
19 - 6 Windermere Avenue
Toronto, Ontario
An exceptional 3-bedroom, 3-bathroom townhouse in one of Toronto's most desirable neighbourhoods, High Park-Swansea, just moments from parks, waterfront trails, transit, and highly rated schools. This lovingly cared for home offers over 1600 Sq Ft of bright, spacious living across 4 thoughtfully designed levels, ideal for families, professionals, or urban down sizers seeking space without compromise. The open-concept layout flows seamlessly from living to dining, filled with natural light and perfect for both everyday living and entertaining. The eat-in kitchen features upgraded stainless steel appliances, a casual dining area and direct access to a sunny private deck. Three generously sized bedrooms provide comfortable retreats for kids and quiet separation to work from home and included a massive 3rd storey primary suite with a spa-inspired ensuite for added comfort and luxury. A finished basement offers flexible space for a media room, home office, gym, or play area, and private direct access garage parking adds everyday convenience. Situated in a coveted enclave, this home blends elegant residential living with urban accessibility, offering effortless commuting via the QEW, TTC, alongside unmatched lifestyle appeal with nearby High Park, scenic waterfront paths, and vibrant community amenities. (id:61852)
Keller Williams Referred Urban Realty
5 Furrows End
Brampton, Ontario
Original-owner home nestled on a quiet street just minutes' walk to a park, this meticulously maintained 3-bedroom residence offers three full bathrooms plus a convenient main-floor powder room and a bright, functional layout. The Family room features a gas fireplace, a soaring cathedral ceiling, and two skylights with automated blinds, flowing seamlessly into a cozy breakfast nook, while a separate Living room provides additional space for everyday entertaining. Upstairs, the spacious primary bedroom includes a walk-in closet and a private 4-piece ensuite, complemented by another 4-piece bath serving there maining bedrooms. The finished basement adds excellent versatility with a second kitchen and a3-piece bathroom-ideal for extended family or entertaining. Extensive upgrades include New Windows, Blinds, Front Door, And Sliding Door (2023), Furnace And A/C (2023), Added Insulation (2023),Renovated Kitchen (2022), Extended Driveway, Fully Cemented Backyard, New Garage Side Door(2023), Roof (2014), Basement Renovation (2018), Fresh Paint (2024), And New Carpets On The Stairs And Second-Floor Rooms (2025) making this truly a turnkey, move-in-ready home. (id:61852)
RE/MAX Gold Realty Inc.
119 - 60 Southport Street N
Toronto, Ontario
Welcome to this stunning multi-level unit in the High Park-Swansea neighborhood. The main level features a contemporary kitchen with stainless steel appliances, quartz countertops, a breakfast island, and an open-concept design seamlessly flowing into the dining area with walk out to a beautiful private patio. A spacious living room with oversized windows bathes the space in natural light, while a convenient powder room completes the main floor. Upstairs, you'll find a large primary bedroom, a bright second bedroom, and a versatile den that's perfect for a home office or guest space. Enjoy an unbeatable location-just steps to Sunnyside Beach, High Park, and the vibrant shops and cafes of Bloor West Village. With TTC at your doorstep, the GO station nearby, and easy access to the Gardiner Expressway, commuting is effortless. (id:61852)
The Agency
Lower - 238 Fairview Avenue
Toronto, Ontario
Live State of the Art in this stunning, solar powered, zero carbon, green renovation. Quietstreet and fantastic, sought after neighbourhood. Super close to shopping, restaurants, transit, schools and parks. Everything is new and never been used. Top quality finishes, VERY bright, and Extremely classy. This type of opportunity and space is rarely available for thislevel of quality and for all utilities to be included. Move in ready. This is comfort!*** pics are from when unit was empty. (id:61852)
RE/MAX Professionals Inc.
Ph7 - 2585 Erin Centre Boulevard
Mississauga, Ontario
Bright and spacious Parkway "Maple" model offering 946 sq ft in a well-designed 2 bedroom, 2 bathroom split-bedroom layout with a separate dining room. Beautifully renovated kitchen featuring high-end stainless steel appliances and hardwood flooring throughout. 2 well appointed 4-piece bathrooms. Generous primary bedroom with walk-in closet and custom organizers.Includes 2 car parking side-by-side and one locker. Enjoy breathtaking forest and ravine views with stunning sunsets from your private balcony. Ideally located across from Erin Mills Town Centre and within walking distance to transit, hospital, schools,community centre, and library. Outstanding building amenities include an indoor pool, hot tub, sauna, gym, and tennis courts. (id:61852)
Keller Williams Referred Urban Realty
Bsmt - 538 Indian Summer Trail
Mississauga, Ontario
Spacious and well-maintained 2+1 bedroom, 2-bathroom basement apartment located in a highly sought-after neighbourhood. Both bedrooms feature private ensuite bathrooms for added convenience. Includes ensuite laundry and a large open hall that can comfortably be used as a third bedroom, home office, or living area. Ideally situated close to major highways, transit, shopping, and all essential amenities. A must see! (id:61852)
Century 21 Atria Realty Inc.
108 - 1515 Lakeshore Road E
Mississauga, Ontario
This is a 1 bedroom ground floor unit available immediately in beautiful Lakeview area. Across the road from Lake Ontario and Marie Curtis Park, on the border of Mississauga-Toronto. Many options for transportation including MiWay, TTC, and Long Branch GO. Quick link to Major Highways. Well managed building with fantastic building amenities including Gym, Tennis Court, Meeting/Party Room, Squash Court, Sauna and more! (id:61852)
RE/MAX Professionals Inc.
601 - 510 Curran Place
Mississauga, Ontario
Square One executive condominium offering 2+1 bedrooms and 2 full washrooms. Features 10-foot smooth ceilings with stunning, panoramic views. This bright unit showcases floor-to-ceiling and wall-to-wall windows throughout, creating an open and airy feel. The spacious layout includes a primary bedroom with a private ensuite, a large balcony, and a huge den. The upgraded kitchen is equipped with stainless steel appliances, a stylish backsplash, and granite countertops. The condo also includes a locker located directly beside the unit, essentially functioning as an additional attached room. Enjoy clear, unobstructed views and an excellent location within walking distance to the GO Station, Sheridan College, Square One Shopping Centre, and Celebration Square for entertainment. Conveniently close to Highway 403 and the University of Toronto Mississauga campus. (id:61852)
Century 21 People's Choice Realty Inc.
719 - 225 Webb Drive
Mississauga, Ontario
Welcome To The Solstice @ 225 Webb Drive! This Beautiful, Well Maintained, 1.5 Bed, 1.5 Bath Is Waiting For You. Enjoy Full-Size Appliances, Loads Of Natural Light, And A Convenient Floorplan. State Of The Art Building Amenities And One Of The Best Locations In Mississauga. Just A Few Minutes Walk From Square One, Whole Foods, Downtown Mississauga. Hwy 403, Go Transit, And Much More! Building Amenities Include: Concierge, Party Room, Visitor Parking, BBQs, Guest Suites, Media Room, Rec Room, Security Guard, Indoor Pool, Gym, Sauna, And More! (id:61852)
Pmt Realty Inc.
115 - 2121 Roche Court
Mississauga, Ontario
Freshly painted and very spacious 4 bedroom, 2.5 bathroom apartment-style condo in the heart of Mississauga, ideally located near Erin Mills and the QEW. This bright unit features an open living and dining area with large windows and a walkout to a private balcony. The layout includes four generous bedrooms, a primary ensuite, and an in-unit laundry room. Comes with underground parking, a locker, and all-inclusive maintenance fees (heat, hydro, water). Close to top-ranked schools, parks, shopping, transit, and all major highways. A rare 4-bedroom condo-fresh, spacious, and perfect for families, first-time buyers, or investors (id:61852)
Cityscape Real Estate Ltd.
1130 Baseline Road S
Tiny, Ontario
Welcome to this charming bungalow, where privacy, space, and the calm of country living come together seamlessly. Set among open farmer's fields and natural surroundings, this property offers a peaceful retreat while remaining just minutes from the conveniences of Midland, Penetanguishene, and Elmvale. Enjoy easy access to shops, restaurants, schools, and everyday amenities, as well as nearby beaches, parks, and endless outdoor recreation. Situated on an impressive 125 x 200 ft lot and featuring a rare two car garage, this home is ideal for those craving room to breathe without sacrificing location. Whether you're seeking simplicity, serenity, or space to grow, this property delivers it all - welcome home. Recent upgrades: Roof Shingles (2022), Oil Tank Serviced (2026), Oven (2021), Fridge (2023). (id:61852)
Keller Williams Experience Realty
39 Bernick Drive
Barrie, Ontario
Back onto a quiet park and wake up to green space instead of neighbours. This detached home in North-East Barrie. With four bedrooms and two full baths, there is room to grow, work from home, or host family with ease. Hardwood floors throughout and an eat-in kitchen with granite counters and stainless steel appliances keep the main level bright and functional. The lower level features large windows that bring in plenty of natural light and offer easy accessibility, creating flexible space for family, guests, or a home office. Generous storage in lower level under the main floor. Attached garage and double driveway provide ample parking. Private backyard backs directly onto College Heights Park for added privacy and everyday enjoyment.Walk to Georgian College, RVH, parks, transit, elementary and high schools, and everyday conveniences including Tim Hortons, McDonald's, and nearby shopping. Minutes to Hwy 400. Shows well with quick closing available. Buyer to complete due diligence. (id:61852)
RE/MAX Hallmark Chay Realty
20 Daffodil Road
Springwater, Ontario
Premium Single Detached Newer Home In Springwater (Minesing) - Simcoe Region. Featuring 4 Bedroom 4 Baths + Huge Unspoiled Basement. This Clean & Bright 2 Storey Home Boasts a Spacious ~2500 Sqft Open Concept Floor Plan On Main W/ Generous Sized Family Room, Cozy Gas Fireplace, Gleaming Hardwood Floors Throughout. All Stainless Steel Appliances In Kitchen W/ Breakfast Area Walkout To Large Backyard Deck. Grande L-Shaped Family Size Kitchen W/ Centre Island, Artisan Sink And Shining Granite Counters. Upstairs Shows 4 Spacious Bedrooms, Ensuite Jacuzzi Tub W/ Sep Shower and Double Sinks. Ample Lots Of Storage, 4+ Car Parking & Direct Garage Access. Unspoiled Basement With Bath / Kitchen Rough-In With Extended Egress Windows And Lots of Free Space, En-suite Laundry Conveniently On Main. Minutes To Transit, 7 Minutes Drive To Snow Valley Ski Resort & 20 Min To Horse Shoe Valley + Top Amenities, Elementary And Secondary Schools, Shopping & Nature Parks - Perfect For Summer Waterfront Leisure Enthusiast - Lake Simcoe & Wasaga Beach Within Reach. ~12 Mins Access To Hwy 400 +1.5Hr Drive To Toronto. Clean And Vacant W/ Flexible Possession - TURNKEY Opportunity, Excellent For First Time Buyers, Growing Family Or Investors Looking For Their Next Dream Come True! *Some Images Virtually Staged. Book Your Showing Today!!.. (id:61852)
Exp Realty
5512 - 8 Interchange Way
Vaughan, Ontario
Brand New Menkes 2-Bedroom, 2-Bath Suite with Parking! This bright, open-concept suite features floor-to-ceiling windows, contemporary finishes, and a stylish designer kitchen with built-in appliances. Relax in a spacious living area that opens to a private balcony with unobstructed city views, or enjoy the second balconyfor extra outdoor space. With two full bathrooms and a functional layout, this suite is perfectfor comfort and convenience. Residents have access to premium amenities, including a fitnesscentre, rooftop terrace, party room, and concierge service. Prime location: just steps fromVaughan TTC Subway Station, restaurants, shops, and entertainment, with easy access to Hwy 400,404 & 407. (id:61852)
Advent Realty Inc
1211 - 3700 Highway 7 Road
Vaughan, Ontario
Welcome to Centro Square Condominiums, a sought-after community offering 830 Square feet of comfort, convenience, and modern living in the heart of Vaughan. This bright and beautifully maintained 2-bedroom, 2-bathroom condominium features an open-concept layout with a spacious combined living and dining area, perfect for relaxing or entertaining. The kitchen boasts elegant Quartz Countertops, ample cabinetry, and a functional design ideal for everyday cooking. Step out from the living room onto your private walkout balcony, a perfect spot for morning coffee or unwinding at the end of the day. Located at HWY 7 & Weston Road, this condo offers unbeatable convenience. You're steps to Multiple Shopping Options, entertainment, and dining options. Commuters will love the proximity to Go Transit, TTC subway at Vaughan Metropolitan Centre, major highways, and multiple bus routes, making travel throughout the GTA incredibly easy. (id:61852)
Royal LePage Premium One Realty
13348 Mccowan Road
Whitchurch-Stouffville, Ontario
Nestled within tranquil natural surroundings, this exceptional custom-built Victorian estate sits on 1.24 acres and offers a rare blend of elegance and privacy. A picturesque private pond, home to colorful koi and abundant bass, invites year-round enjoyment-from peaceful fishing to winter ice skating. Expansive grounds and wrap-around decks showcase sweeping views in every direction, creating an ideal setting for outdoor living. Inside, the beautifully updated kitchen features a large centre island, breakfast area, and premium Miele and Wolf appliances, flowing seamlessly into inviting living spaces including a warm family room and a sun-filled sunroom perfect for birdwatching. Designed with comfort in mind, the home offers dual staircases for added privacy, three generous ensuite bedrooms, and two additional guest rooms. The walk-out basement elevates the lifestyle experience with a bar, recreation areas, gym, and sauna, making it an entertainer's dream and a private retreat all in one. (id:61852)
Central Home Realty Inc.
Bsmt - 90 Genoa Road
Vaughan, Ontario
Brand New, Never Lived-In Bsmt Apt W/ Sep Entr & Garage Access Newly Renovated And Professionally Finished Basement Apartment Offering One Spacious Bedroom And An Open-Concept Kitchen And Living Area. Exceptionally Bright With Large Above-Grade Windows In All Rooms. Separate Entrance Provides Added Privacy Along With Convenient Access To The Garage. Features Modern Finishes And A Functional Layout Throughout. Situated In A Quiet, Family-Friendly Neighbourhood Close To Public Transit, Major Highways, Shopping, Dining, And All Essential Amenities. Tenant Pays 20% Of Utilities. An Excellent Option For Tenants Seeking Privacy, Comfort, And Everyday Convenience. (id:61852)
Royal LePage Signature Realty
12 Tupling Street
Bradford West Gwillimbury, Ontario
ONE-OF-A-KIND! Stunning detached 4-bedroom home with a private backyard backing directly onto a peaceful park - a rare and highly desirable feature you'll absolutely love. Located in a sought-after, family-friendly neighbourhood within walking distance to parks, Catholic and Public schools, it truly checks every box. This warm and inviting home blends modern elegance with everyday functionality, creating the perfect space for comfortable family living. From the moment you step in you'll feel right at home.This gem featuring a Brand New wide entry door, New thermo garage doors, Sleek hardwood floors flow seamlessly throughout the main level. A chef-inspired kitchen designed to impress, quartz countertops, a breakfast bar, premium stainless steel KitchenAid appliances, and a gas stove, this space is perfect for entertaining, meal prep, or simply enjoying your morning coffee. Whether you love hosting or cooking, this kitchen delivers style and performance. The spacious dining room is ideal for gatherings, while the beautifully designed living/family room showcases an elegant gas fireplace that adds warmth and charm. Upstairs, the large primary retreat offers a luxurious 5-piece ensuite and his & hers walk-in closet. Bedroom 2 features 9-ft ceilings and a private ensuite, while Bedrooms 3 and 4 offer generous layouts, large windows, and a convenient Jack & Jill bath - perfect for a growing or multi-child family. The garage is more than just parking - it's a fully transformed Man Cave with new thermo garage doors, stylish tile flooring, gas heating, and a mounted TV, creating the ultimate retreat for hobbyists, car lovers, or entertaining guest. This home isn't just a place to live - it's a lifestyle. Enjoy close proximity to top-rated schools, parks with playgrounds, tennis court, shopping, dining, and easy access to Hwy 400 for a stress-free commute. Come see it and fall in love! (id:61852)
Right At Home Realty
12700 Highway 12
Brock, Ontario
Charming 10-Acre Country Escape Awaits! Escape the hustle and bustle of city life and discover this beautiful 10-acre hobby farm, offering eastfacing exposure on a year-round accessible road. This country home features an inviting wrap-around covered deck, perfect for enjoying peaceful mornings and relaxing evenings. Inside, the spacious living and dining area boasts hardwood floors and blinds for added privacy. The large eat-in kitchen, complete with a sliding door walkout, seamlessly blends indoor and outdoor living. Working from home is a breeze with the main floor den, providing a quiet space to focus. Upstairs, you'll find three bedrooms, one of which is currently utilized as a laundry room for added convenience. The basement presents the possibility of a fourth bedroom along with a recreation room, ideal for entertaining or unwinding. The level yard offers ample opportunities for gardening whether you want to plant your favorite flowers or start a vegetable garden and is perfect for pets to roam freely. Set back from the road, this property provides privacy and seclusion, making it the perfect retreat from city life. Don't miss your chance to own this charming property! (id:61852)
Sutton Group Quantum Realty Inc.
