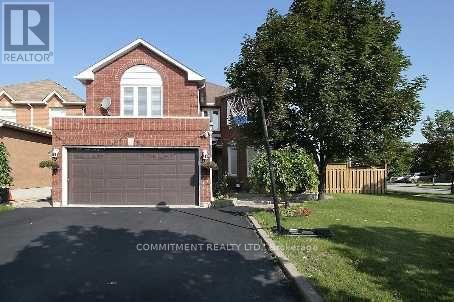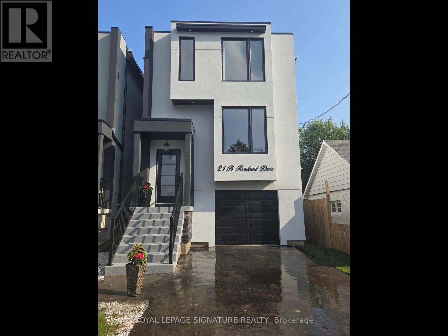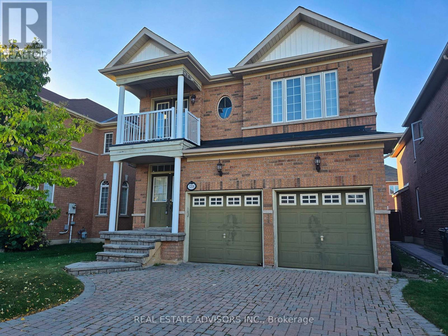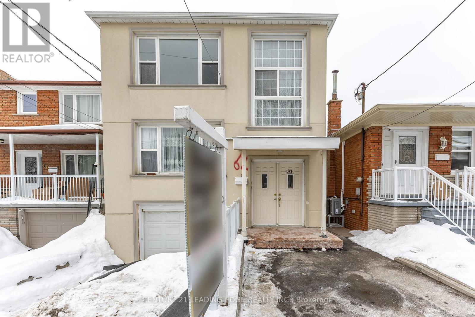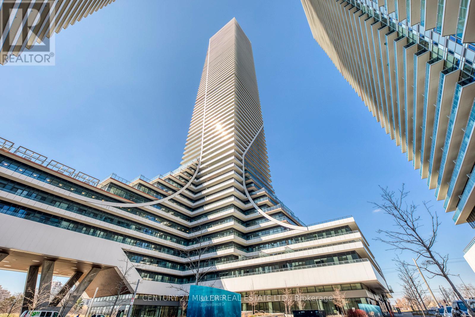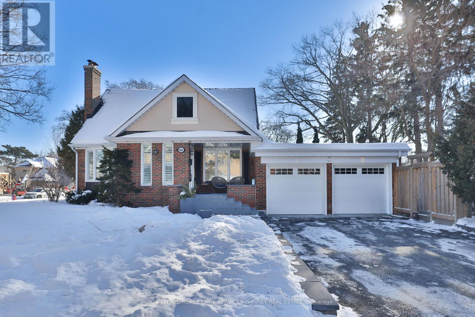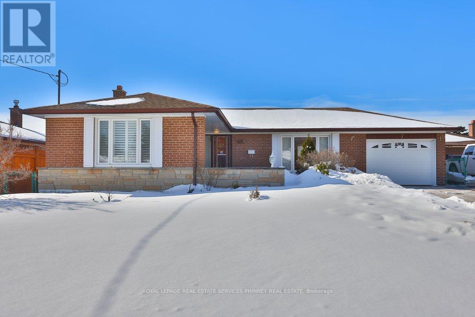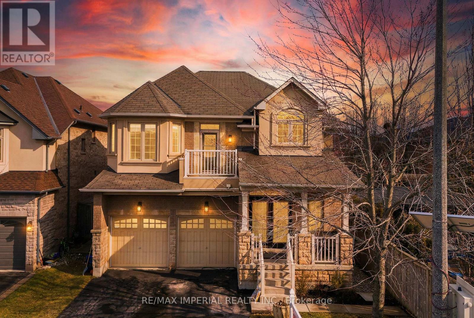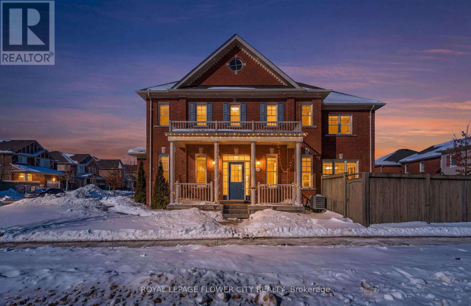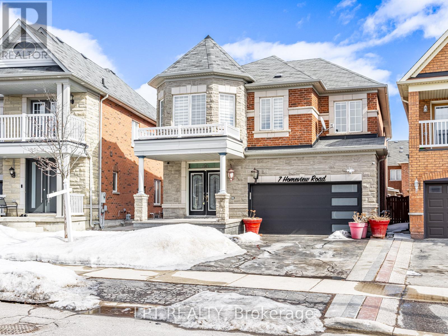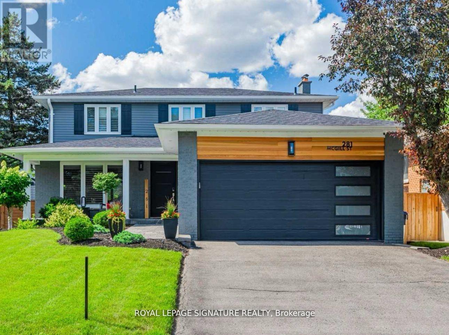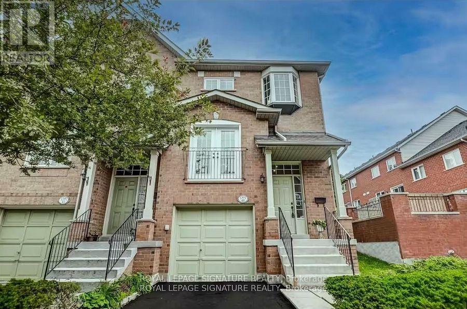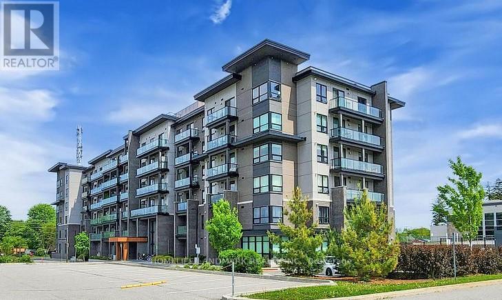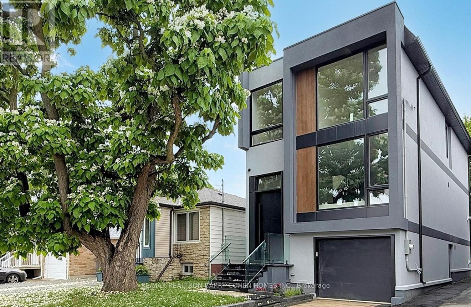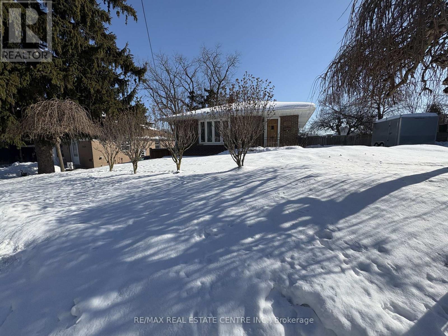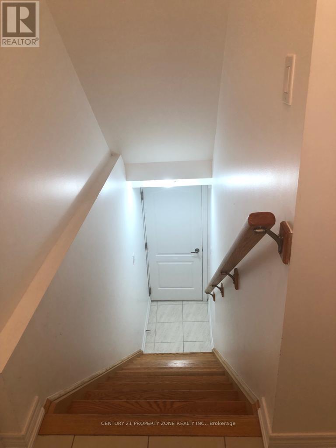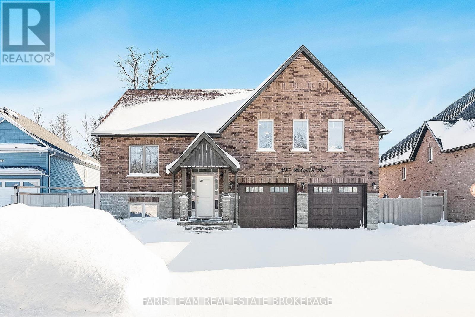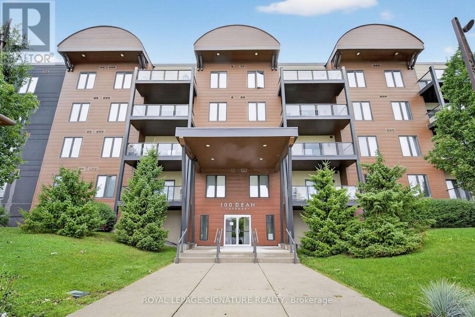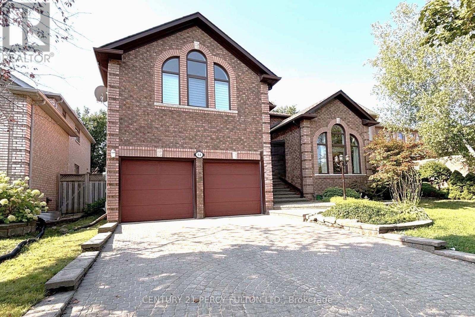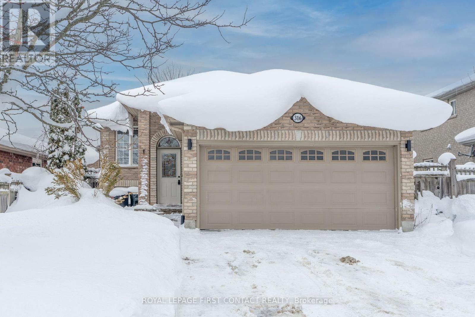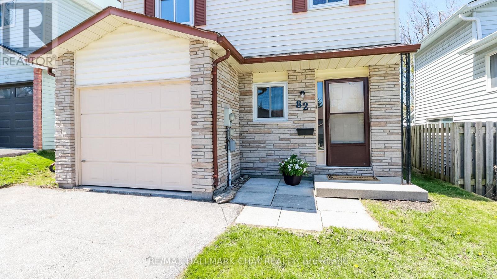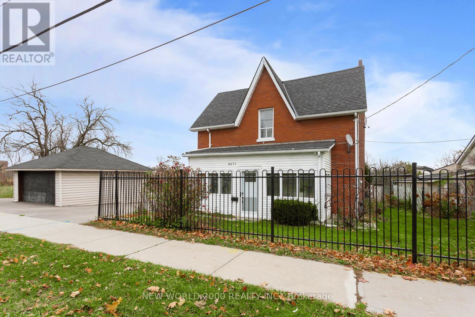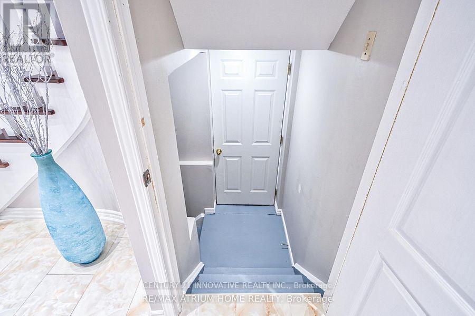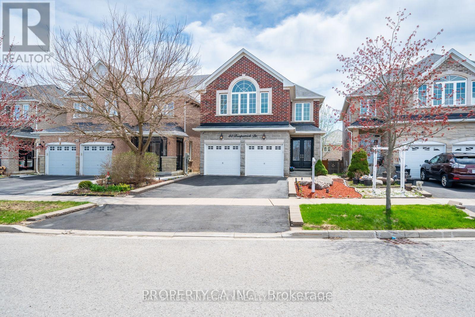1041 Sherwood Mills Boulevard
Mississauga, Ontario
Move in Condition, Separate Entrance to 2 Bedrooms Basement Apartment, Main Floor Den, Hardwood on Main Floor Living, Dining, Family Room with Fire Place, Huge Kitchen with Potlights, Eat-In Area, Walk out to Yard, Ceramic Backsplash, Main Floor Laundry Room, Huge Backyard, Master Bedroom with Sitting Area and Huge W/I Closet, Dressing Area/Sep Shower, Corner Premium Lot, 2949 Sq Feet as per Appraisal (id:61852)
Commitment Realty Ltd.
21b Roseland Drive
Toronto, Ontario
Step into this well-designed, modern home offering 4 bedrooms, 4 washrooms, and over 2,400 sq. ft. of thoughtfully finished living space, including a bright, high-ceiling finished basement. From the moment you enter the soaring foyer, you're greeted by a sense of space, light, and modern elegance. The main floor features hardwood floors throughout and a seamless open-concept living and dining area accented with pot lights - perfect for entertaining or everyday living. The heart of the home is the open-concept kitchen, complete with an island, stainless steel appliances, and quartz countertops, flowing effortlessly into the breakfast area and family room with a cozy fireplace. Walk out to your private deck and fully fenced backyard-ideal for summer gatherings, kids, or quiet evenings outdoors. An elegant oak staircase with metal spindles leads you upstairs, where two skylights flood the space with natural light. All four bedrooms feature hardwood floors, including a spacious primary bedroom with a walk-in closet and a 5-piece ensuite designed for relaxation. The finished basement offers over 12ft ceilings, large windows, a full bathroom, and versatile space-perfect for a kids' play area or additional living space. The thoughtfully designed garage sits in between, providing convenient access from both the main floor and the basement. Located just a short walk to the highly sought-after Sir Adam Beck School and the Alderwood Community Centre with its library, pool, and outdoor hockey rink. Enjoy nearby parks, the scenic Etobicoke Creek Trail, easy access to public transit, and major highways including the QEW, Gardiner Expressway, and Highway 427. Shopping, dining, and everyday conveniences, from Sherway Gardens to Costco, IKEA, Farm Boy, and more - are all just minutes away! (id:61852)
Royal LePage Signature Realty
3208 Countess Crescent
Mississauga, Ontario
Located in desirable Churchill Meadows, this 4+1 bedroom home offers approx. 2800 sq.ft. A bright breakfast area overlooks the private, fenced yard, while the separate family room with gas fireplace and spacious living/dining areas provide plenty of room to entertain. The primary suite features a balcony retreat, spa-style ensuite with soaker tub and separate shower. Convenience of main-floor laundry and garage access. Finished basement adds a rec room, bedroom, full bath & storageperfect for extended family or income potential. Recent furnace & AC upgrades included. (id:61852)
Real Estate Advisors Inc.
62 Branstone Road
Toronto, Ontario
Beautiful and well-maintained duplex with 3 self-contained units, each with separate entrances, offering excellent rental income potential. Features 3 separate hydro meters, breaker electrical panel, and a raised basement with near walk-out, providing great natural light. Coin-operated washer and dryer generate extra income. New roof for peace of mind. Previously rented with top floor at $2,450/month and basement at $2,000/month; both units are currently vacant for better showings. Main floor is owner-occupied. Located in the highly desirable Dufferin & Eglinton area, close to TTC, schools, parks, shopping, restaurants, and all major amenities, with convenient access to major routes-an ideal opportunity for investors or end-users seeking strong income and long-term value. (id:61852)
Century 21 Leading Edge Realty Inc.
3416 - 30 Shore Breeze Drive
Toronto, Ontario
Welcome to this freshly painted 2-bedroom, 2-bath corner unit offering panoramic lake and city skyline views and a wraparound balcony. Enjoy breathtaking sunrise and sunset views from the living room and both bedrooms. Bright and spacious layout with floor-to-ceiling windows throughout.Prime location minutes to highways and public transit, with easy access to grocery stores, LCBO, parks, banks, restaurants, and entertainment.Building amenities include 24-hr concierge, gym, indoor pool, jacuzzi, tennis court, yoga studio, media room, meeting and party rooms, guest suites, visitor lounge, rec room, outdoor patio, BBQs permitted, and visitor parking. Includes 1 underground parking space with your own personal EV charging station (tenant responsible for usage costs) and 1 locker. Additional locker available for rent at extra cost. (id:61852)
Century 21 Miller Real Estate Ltd.
886 Whitney Drive
Mississauga, Ontario
Move in time to host the neighbourhood summer pool parties & BBQs! Nestled in the heart of Applewood Acres, 886 Whitney is waiting for the next family to call it home. With all of the charm & character of the original build, this home has been added to with modern touches & updates throughout. Sit on the covered front porch with your morning coffee or evening cocktail & greet the many neighbours walking through this family friendly area. Inside the front door you are welcomed with a spacious entryway for guests. The large living room is cozy & inviting with a wood burning fireplace & window seat overlooking the front yard. The separate dining room is perfect for entertaining & hosting family gatherings. At the heart of the home, the kitchen features a breakfast bar & opens up to an eat-in area that can be used as an additional family room or den with walk-out to the back deck. The second floor has four bedrooms fit for the entire family & a large 5pc spa-like updated bath. The lower level features a spacious rec room, additional bedroom, beautifully updated laundry room, cold room & plenty of storage throughout. The backyard is a true entertainer's delight, with southwest exposure there is sunlight all day long by the inground pool, deck, firepit & yard for games. Bonus heated & renovated garage which can be used as gym or office space. Perfectly situated with just steps to excellent schools, West Acres Park, Applewood Plaza & transit. Minutes to major highways, GO, airport, golf, shopping, Port Credit and downtown Toronto. (id:61852)
Royal LePage Real Estate Services Phinney Real Estate
7 Roseglen Crescent
Toronto, Ontario
An elegant, well-maintained bungalow tucked away on a quiet crescent in a prime location. Thoughtfully designed with rare step-free access to the front door, coming and going is effortless. As you enter, you are greeted with an interior filled with an abundance of natural light, California shutters, classic hardwood floors, and timeless accents throughout. Three spacious bedrooms are completed by a cozy, functional kitchen that opens to a generous backyard, with a lush lawn, paved areas for entertaining, and two gated access points. The lower level offers remarkable flexibility with a separate entrance, full kitchen, and two living spaces-ideal for in-laws, extended family, or rental income. Complete with an extra-long driveway, private yard with a greenhouse and shed. Enduring exceptional craftsmanship, this home is moments from schools, parks,. shopping, and transit, combining comfort, convenience, and lasting appeal. (id:61852)
Royal LePage Real Estate Services Phinney Real Estate
2252 Pine Glen Road
Oakville, Ontario
Welcome to 2252 Pine Glen Road - an exceptional family home in the heart of Westmount, Oakville, offering a rare combination of space, privacy, and resort-style outdoor living.Set on an extra-deep, highly private lot, this property features a large in-ground swimming pool, a separate hot tub, and multiple outdoor seating areas - a truly rare offering in this community and the perfect setting for relaxed, upscale family living.The upper level offers 5 spacious bedrooms , The basement includes a second kitchen , perfect for extended family or guests.The property is freshly painted & boasts all-new flooring on the main level, Main Floor offers 9 Feet Ceiling Height,The Kitchen Features all stainless-steel appliances, complemented with granite countertop and Centre Island, as you move along to the living room you are greeted with a cozy fireplace. All-new high-efficiency windows . The attic has been meticulously upgraded with enhanced insulation & the garage, located directly beneath one of the bedrooms, features a spray-foamed ceiling, reducing noise transmission and increasing the overall tranquility of the home. A brand-new high-efficiency furnace and central air conditioning unit have been installed.Natural light fills the home thanks to its unique positioning, with one side of the house facing a neighbouring yard instead of another structure, enhancing both privacy and sun exposure.Located in one of Oakville's most desirable family communities, this home offers an exceptional blend of lifestyle, design, and long-term value. (id:61852)
RE/MAX Imperial Realty Inc.
148 Buick Boulevard
Brampton, Ontario
Welcome to 148 Buick Blvd! This 4-bedroom, 3-washroom detached corner home is located in a desirable, family-friendly neighbourhood and offers the perfect blend of space, comfort, and functionality. Featuring a bright and open layout with generous living areas and a well-appointed kitchen, this home is ideal for both everyday living and entertaining. A major highlight is the fully finished legal 1-bedroom + den basement apartment with a separate side entrance, offering excellent rental income potential or the perfect setup for extended family. Enjoy the added privacy and curb appeal of a corner lot, along with a private backyard ideal for relaxing or hosting gatherings. Conveniently located close to schools, parks, shopping, transit, and major highways, this move-in-ready home is a fantastic opportunity for families and investors alike. Don't miss this exceptional property! (id:61852)
Royal LePage Flower City Realty
7 Homeview Road
Brampton, Ontario
Beautiful recently updated 4+ 1, 3.5 Bathroom - 2 Storey Detached Home Located In proximity to The Sought-After Castlemore Area. This Home Offers An Open Concept Living Space, Furnished With Modern newer Flooring throughout. Modern Custom Kitchen comes with Stainless Steel Appliances + Granite Countertop + Plenty of Cupboard space. Many upgrades. 4 spacious Bedrooms on the upper level + Partially finished basement w/ 1 bedroom. Large outdoor patio, perfect for outdoor entertaining. Large Windows Allow For Lots Of Natural Light. Space to park up to 4 vehicles. Situated In Close Proximity To All Amenities (Shops, Schools, & Transit). (id:61852)
Lpt Realty
281 Mcgill Street
Mississauga, Ontario
This exquisite, fully renovated home offers over 3,000 sq. ft. of living space and is situated on a serene, child-friendly street. The renovated kitchen features sleek stainless steel appliances, while hardwood floors flow seamlessly throughout both the main and upper levels. The basement is a perfect retreat with a large recreation room, ELECTRIC FIREPLACE, 3-piecebath, and an additional bonus room that can serve as a bedroom, office, or gym. Step outside toa professionally landscaped front and backyard, complete with an irrigation system for easy maintenance. The backyard oasis includes decks and interlocks, creating the perfect space for relaxation or entertaining. With no expense spared, this home offers luxury, comfort, and convenience in every corner. (id:61852)
Royal LePage Signature Realty
40 - 1591 South Parade Court
Mississauga, Ontario
Spacious & Bright Corner Townhome for rent! Fully Furnished Fully furnished townhouse home on a premium corner lot with east, south & west exposure for all-day natural light. 3+1 bedroom with 2.5 bathroom available for family. Features newly updated windows & roof, hardwood floors on main, and elegant double French doors in the living room. Enjoy the stylish eat-in kitchen with a center island, breakfast bar, stone countertops, stainless steel appliances, walk-in pantry, and direct access to a private backyard - perfect for summer BBQs. A must-see lease opportunity! Open for 6 months lease. Vacant on April 4. (id:61852)
Royal LePage Signature Realty
716 - 9700 Ninth Line
Markham, Ontario
Spacious 1+1 Unit In an exceptional complex, Built located in the prime location of Cornell and offers bright & open concept living area with a large enclosedb Balcony, Modern kitchen, functional den is perfect for office/2nd Bedroom. Spacious master w/large window, w/I Closet. One parking space and one locker! Access to a range of building amenities such as visitor parking, an exercise room, a jacuzzi spa room, a party room, a rooftop terrace, and the added security of a concierge service , Just minutes from Stouffville Hospital, transit, and shopping (id:61852)
Homelife Landmark Realty Inc.
112 Newcastle Street
Toronto, Ontario
This Breathtaking Two-Story Home Is Perfectly Situated In A Prime Location, Offering Four Spacious Bedrooms And 4.5 Elegant Bathrooms. Designed For Luxury And Comfort, It Blends Modern Sophistication With Premium Finishes Throughout. The Bright, Open-Concept Main Floor Is Bathed In Natural Light, Accentuated By A Stunning Floor-To-Ceiling Window In The Living Area. The Sleek Kitchen Boasts A Central Island And High-End Stainless Steel Appliances, While The Inviting Family Room Adds Warmth And Charm. Ideally Located Near Top Schools, Parks, And Just A Short Drive To The Beach, This Home Also Provides Quick Access To The GO Station, Public Transit, And The Gardiner Expressway For Effortless Commuting. (id:61852)
RE/MAX Realtron Barry Cohen Homes Inc.
260 Sydney Street
Milton, Ontario
Welcome to 260 Sydney St., ideally located in the established and highly sought-after Old Milton neighbourhood. This custom bungalow sits on a generous 75' x 133' mature lot backing onto open space and J.M. Denyes School, offering privacy and a peaceful setting. Enjoy the convenience of walking distance to downtown Milton and the fairgrounds. A fantastic opportunity for families seeking a wonderful community to call home, or for those looking to personalize, renovate, or secure a premium lot for a future custom build. (id:61852)
RE/MAX Real Estate Centre Inc.
19 Angelgate Road (Basement) Road E
Brampton, Ontario
Location!!! Location!!! Location !!! Absolutely Gorgeous 2 Legal Basement In Queen Street And Chinguacousy Rd School, Park & Transit On Door Step !!! Separate Entrance and Separate Laundry. Perfect Family Home For Every Day Commuter !!! Utilities included in the Rent. Single key Report must submit from Tenant at Tenant's Expense. (id:61852)
Century 21 Property Zone Realty Inc.
287 Robinson Road
Wasaga Beach, Ontario
Top 5 Reasons You Will Love This Home: 1) Offering exceptional space, style, and lifestyle, this raised bungalow presents over 4,300 square feet of beautifully finished living space with six bedrooms and four full bathrooms, thoughtfully designed for those seeking more room and functionality, with an ideal layout for growing or multi-generational families, all set within a desirable, family-friendly neighbourhood just minutes from the shores of Wasaga Beach 2) Elevated open-concept living defines the main level, where a welcoming foyer flows into a bright and expansive living space featuring hardwood floors, porcelain tile, recessed lighting, a cozy gas fireplace, and a generous dining area suited for hosting holidays, dinner parties, and relaxed gatherings 3) The kitchen anchors the home with everyday luxury, showcasing quartz countertops, ceiling-height soft-close cabinetry with crown moulding, a ceramic backsplash, stainless-steel appliances, a gas range, and a large centre island that naturally becomes the heart of the home for family meals and entertaining 4) Private retreats and versatile living spaces include the primary suite offering a peaceful escape with a walk-in closet and spa-inspired 5-piece ensuite, two additional bedrooms, a full bathroom, convenient main level laundry, and a loft suite with its own ensuite and closet, ideal as a second primary bedroom, office, fitness studio, or creative retreat 5) Multi-generational living and outdoor enjoyment come together in the fully finished basement with a separate entrance, offering a self-contained living space with a full kitchen, living and dining areas, two bedrooms, heated bathroom floors, and laundry; step outside to the fully fenced backyard with a large deck, above-ground pool, and sprinkler system, all close to shopping, dining, amenities, and a short drive to Collingwood and Blue Mountain. 2,645 above grade sq.ft. plus a finished basement. (id:61852)
Faris Team Real Estate Brokerage
305 - 100 Dean Avenue
Barrie, Ontario
Welcome to 100 Dean Ave Unit 305, a well located and comfortable one bedroom suite of approximately 800 square feet. This bright unit features an east facing exposure with beautiful sunrise views and a living room with walk out to a covered private balcony, ideal for outdoor enjoyment and barbecuing. The functional kitchen comes equipped with fridge, stove, dishwasher, and washer and dryer. Additional highlights include laminate flooring throughout, a spacious four piece bathroom, and a generously sized primary bedroom with double closets. One underground parking space and one locker are included. Residents enjoy access to a small community gym and the convenience of a boutique 56 unit building. Ideally situated steps to the GO Station, grocery store, pharmacy, restaurants, and with easy access to Highways 11 and 400,making this an excellent leasing opportunity for commuters and lifestyle seekers alike. Professionally Managed by Condo1 Property Management Inc. (id:61852)
Royal LePage Signature Realty
54 Cityview Circle
Barrie, Ontario
Welcome To 54 Cityview Circle In Barrie, A Home Nestled In One of Ardagh's Sought After Neighbourhoods! The Home Greets You Offering Extensive landscaping & Upgrades Showcasing Superb Curb Appeal. This Impressive and Beautifully Designed Home Offers Approximately 5000 sq ft of Well-Appointed Living Space. As You Enter This Elegant Home Through The Double Doors, You Are Greeted With A WOW Feel of High Ceiling and a Grand Staircase. The Beautiful Dream Kitchen (Updated in 2023) Has High-End Finishes & Plenty Of Space For Everyday Living & Entertaining. The Kitchen Door Leads You To Appreciate All The Space & Privacy Of A Peaceful Backyard. The Main Floor Also Includes A Formal Dining Room, A Home Office And A Large Living Room With A Gas Fireplace And Plenty Of Natural Light From Expansive Windows! The Mudroom Features Closet, Cabinets, Laundry, A Sink And Access To The Garage & The Side Yard Adding To The Home's Functionality. The Impresssive 2nd Floor Features Four Generously Sized Bedrooms + Two Full Baths, Inclusive Of An Upgraded 5pc Bath & A Massive Primary Bedroom Retreat Equipped With Custom Built-Ins, A Walk-In Closet And A Double Closet!! All Bedrooms have A Walk In Closet: A Home Perfect For A Growing Family. A Newly Finished Basement (2022) Has A Guest/Bedroom, A 2 Piece Washroom, Large Rec Room. This Home Is Just A Short Drive To Highway 400, Barrie's Waterfront And All Major Shopping And Amenities. Its A Perfect Combination Of Luxury, Comfort And Convenience. A Must See Home!! (id:61852)
Century 21 Percy Fulton Ltd.
316 Johnson Street
Barrie, Ontario
Welcome to this beautifully raised bungalow, built by "Grandview Homes", offering 5 bedrooms and 3 full bathrooms, finished top to bottom with over 2200 sq ft of finished living space! Hardwood floors throughout main floor, Spacious living rm with gas fireplace, freshly painted throughout, new upgraded carpet & new stainless steel appliances in kitchen (Dec 2025). The bright open concept basement features extra-high ceilings with 3 bedrooms & full bathroom, ideal for extended family or guests. Step outside to a large deck & fully fenced backyard with storage shed. Shingles replaced in 2018. Located in a highly sought-after neighbourhood close to schools, parks, shopping, Georgian College, Royal Victoria Regional Health Centre, and just minutes to Hwy 400. This move-in ready home shows 10+ Don't miss this opportunity! (id:61852)
Royal LePage First Contact Realty
82 Melinda Crescent
Barrie, Ontario
First home? Excellent value for a Fully detached home. There is a spacious Yard that has room to add a sun room, build a bigger shed and still have room for a large garden. This approx 1367 sf. 3 bed home is also an excellent choice is you want to downsize or add to your investment portfolio. Amazing location within walking distance to Barrie's waterfront park not to mention plenty of shopping nearby with grocery stores, hardware store, restaurants, drug store, bank, auto repair and so much more. Just minutes from newly built Go Station on Gowan Street, Freshly painted, solid hardwood floors, brand new carpet on upper level in 3 generous sized bedrooms. Main floor laundry is just off kitchen. Garage has been used for storage only with other side finished into a sunken den/office/family room. Living room has walk out to patio and fully fenced yard. Dining area with charming window seat faces the yard. Shingles replaced 2020, furnace 2016, water heater 2017. Windows have been replaced over time, even the ducts have been cleaned. Nothing much to do here in the near future. Save on monthly costs with no rental equipment. Insulated and heated storage is not your average space with easy interior access. Parking for 4 cars. Please note the main level has been virtually staged to show possibilities. (id:61852)
RE/MAX Hallmark Chay Realty
8071 Kipling Avenue
Vaughan, Ontario
FULLY DETACHED 4 BDRM HOME, MOVE IN READY in The Heart of Woodbridge Parking for 7 vehicles including garage, 2 baths, high-end finishes throughout w Large Modern Kitchen w Island with Ample storage with convenience of an upstairs laundry! steps to Market Lane, shops, Bus transit, grocery, hiways, cafes & restaurants. located in one of Woodbridge's most sought after school districts! Dont miss your chance to own this in Vaughan's most desirable community (id:61852)
New World 2000 Realty Inc.
#bsmt - 10 Olivewood Drive E
Markham, Ontario
Available from March 1st - 2 Bedroom basement with separate entrance/separate laundry/one parking spot. Quiet neighbourhood, close to Markham Masjid/Costco/Canadian Tire/Walmart/Schools/Park/Restaurants and many more... all within walking distance. ** This is a linked property.** (id:61852)
Century 21 Innovative Realty Inc.
40 Danpatrick Drive
Richmond Hill, Ontario
This spacious 2,416 sq ft home features 9 ft ceilings on the main floor, hardwood floors throughout, and a functional open-concept layout.Modern kitchen with stainless steel appliances. Bright and generously sized bedrooms with large windows, including two primary bedrooms with 4-piece ensuites. Private backyard with wooden deck and landscaped flowerbeds, ideal for relaxing and entertaining.Excellent location within walking distance to plazas, schools, parks, bus stops, and Richmond Green Community Centre. One-year lease only. Landlord will move back after one year. No pets. No smoking. Furniture not included. (id:61852)
Bay Street Integrity Realty Inc.
