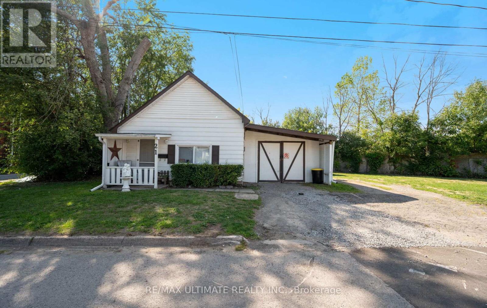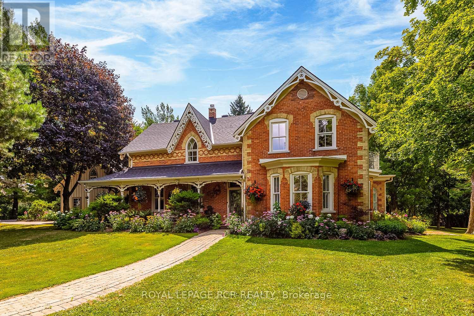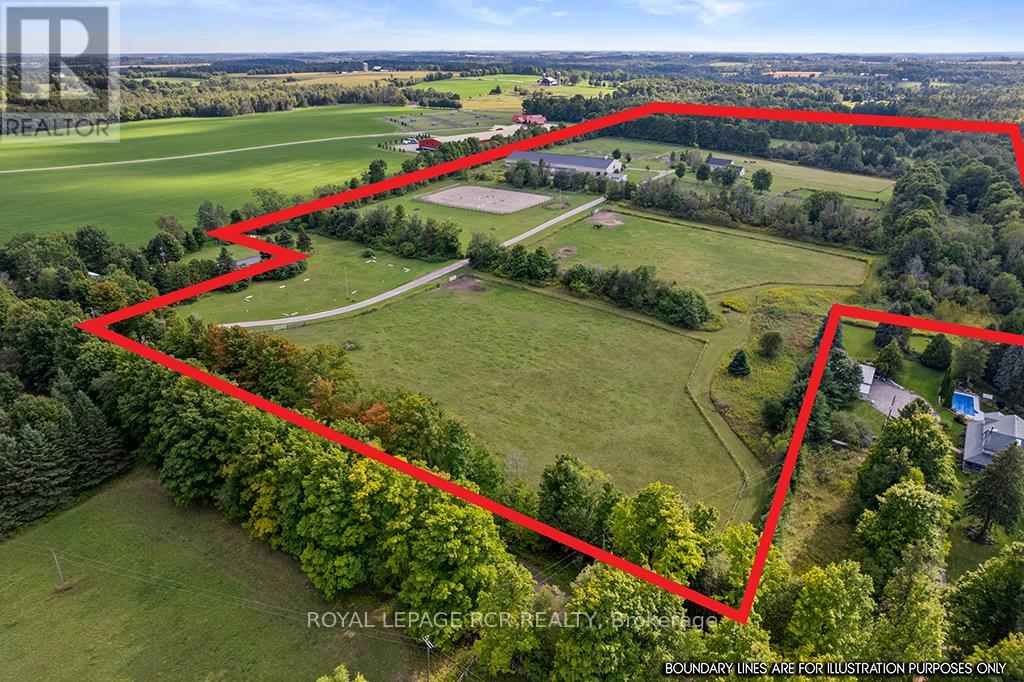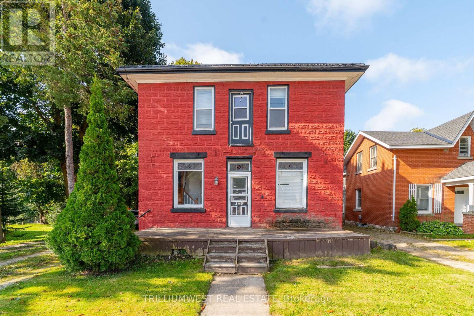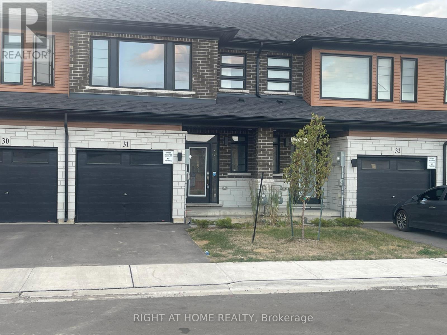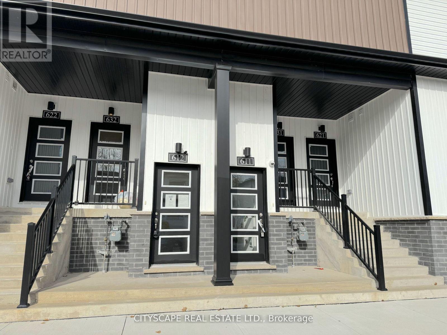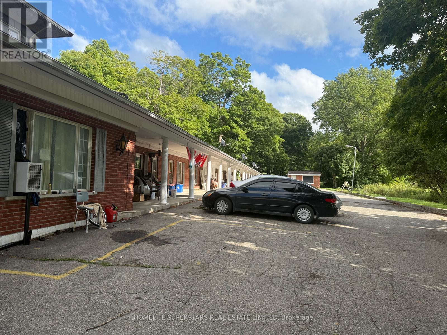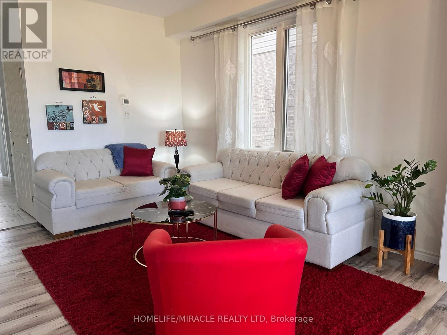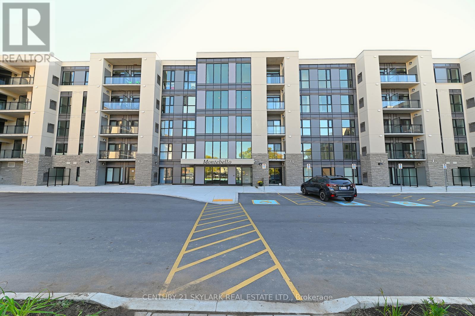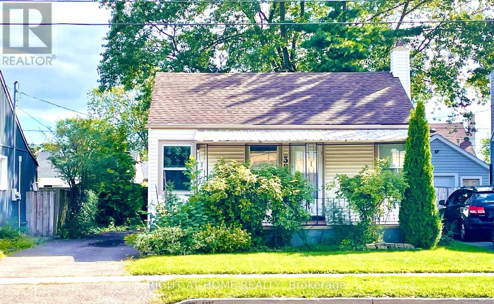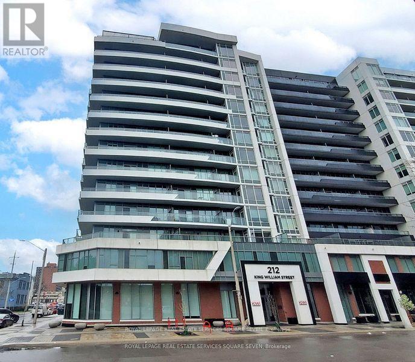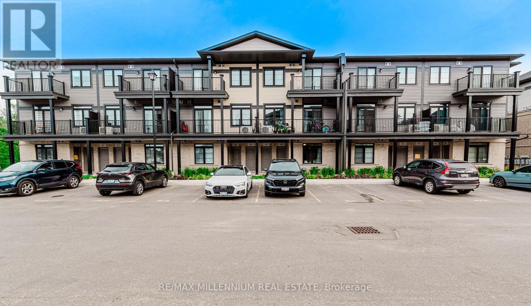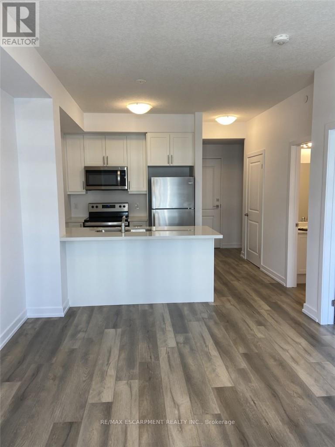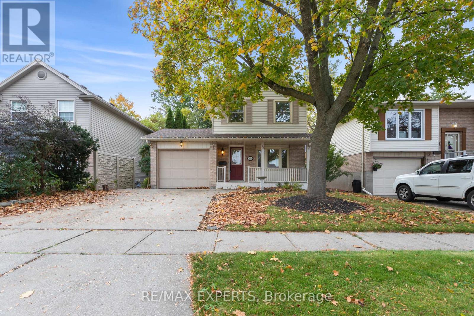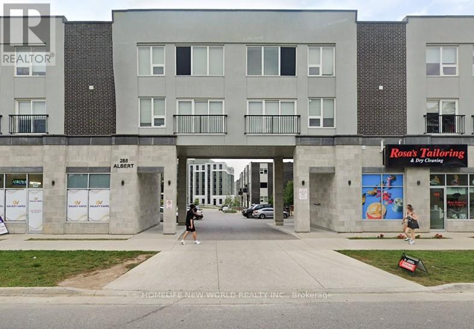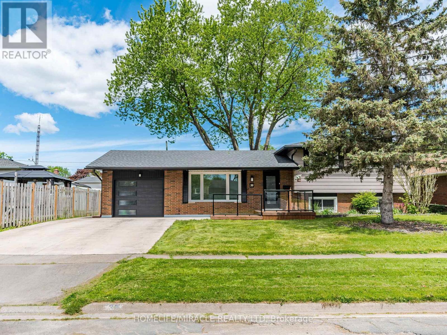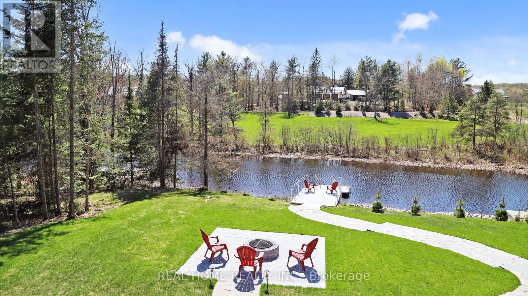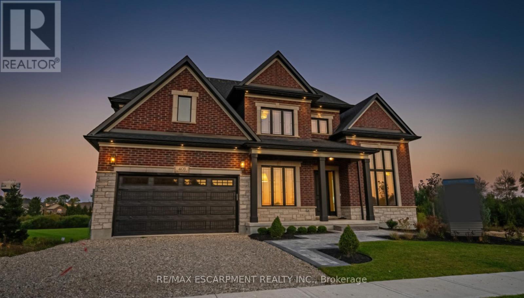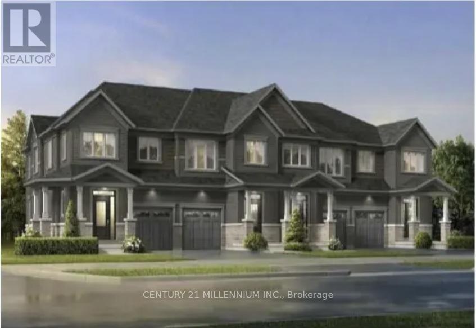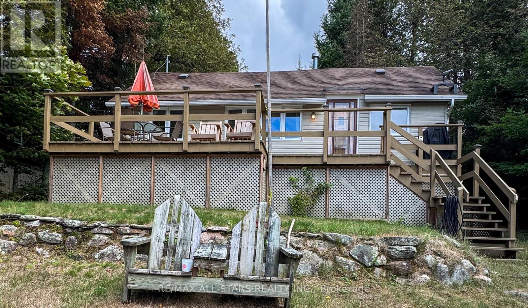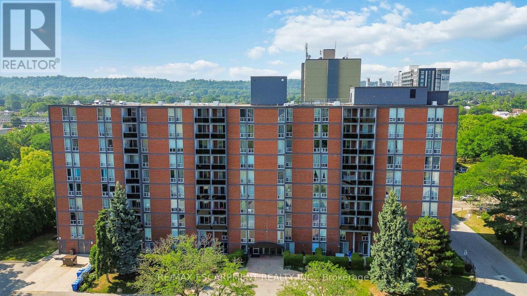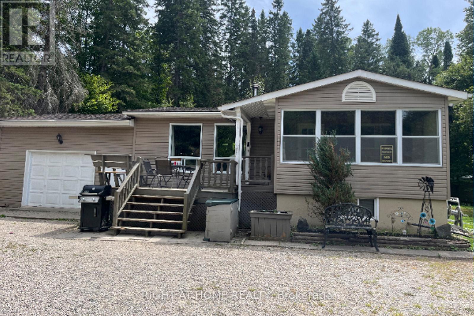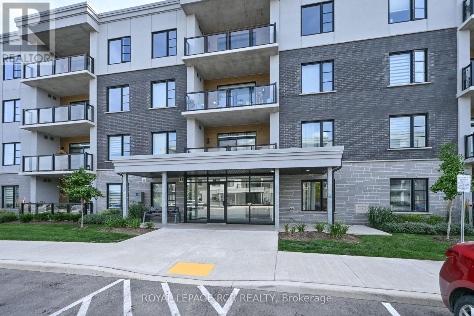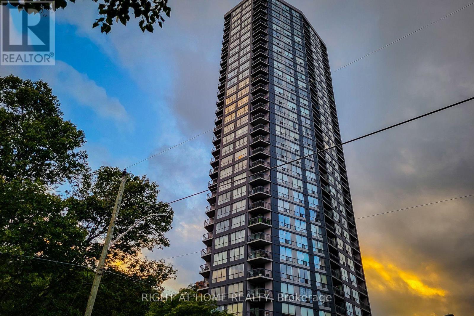21 Russell Street
Fort Erie, Ontario
Located in teh heart of central Fort Erie, 21 Russell St is a fantastic opportunity for investors, first- time buyers, or anyone looing to build equity in a great community. Situated on a desirable lot, this property features a garage and loads of potential both inside and out. Wheather youre looking to renovate for your own use or add rental to your portfolio, his home is ready for your vision. The layout is functional and adaptable, offering the perfect canvas for updates and improvements. With a bit of TLC, it could become a charming residence or an income-generating property. Enjoy a prime location close to schools, parks and all the conveniences Fort Erie has to offer. If youre handy or looking for your next project on a great lot, 21 Russell St is worth a look. (id:61852)
RE/MAX Ultimate Realty Inc.
282398 County Rd 10
East Luther Grand Valley, Ontario
This beautiful historic country retreat sits on 9.3 pristine acres of stunning formal gardens, wildflower meadows, natural woodland, ponds, Grand River frontage, a fenced fruit and raised vegetable gardens as well as manicured trails to enable full enjoyment of this tranquil paradise. The main house built in 1890 offers 3,817 sqft of meticulously and luxuriously renovated living space, including a stunning 4 season 600 sqft sunroom addition providing wonderful views across the gardens and countryside beyond. A separate coach house, divided into 2 apartments, provides an additional 1,585 sqft of accommodation for multi-generational living or revenue potential. A geothermal ground source heat pump provides optimal heating and cooling to the main house, with additional underfloor heating to tiled areas for that sumptuous touch during the colder months. High-efficiency wood burning fireplaces provide the finishing touch of home comfort luxury. Several outbuildings include a 1680 sqft 3 car garage with car lift, EV charger and an attached heated studio/workshop. A separate 1,150 sqft barn provides additional workshop and storage, whilst a converted silo with spiral staircase and a rooftop viewing platform is the ultimate spot for those sundowner cocktails amongst the treetops away from it all. All this just a few minutes from the quaint town of Grand Valley with all the essentials of daily life, 60 minutes to downtown Brampton, 60 minutes to Pearson and 15 minutes to Orangeville. Please see the attached feature sheet and video for all this stunning property has to offer. * Please note in Description and Measurement to separate the main house from the coach house I have used the words In Between and Ground as the floor levels* (id:61852)
Royal LePage Rcr Realty
5706 Third Line
Erin, Ontario
49-Acre Equestrian Paradise - A dream setting for horse and rider. Your horses will thrive in 10 lush paddocks with frost-free hydrants and hydro for winter, you'll appreciate the insulated, ventilated 20-stall barn with heated tack room , 3-piece bath, feed room, wash & grooming stalls and hay storage above. Currently operating as a pleasure riding & eventing facility, this property is designed for year-round training with an attached 76' x 160' indoor arena with operable windows and good footing. Take it outdoors to the expansive jumping field, 150' x 200' sand ring and a grass dressage field. Two productive hayfields add income potential & self-sufficiency. A 23' x 30' heated portable with hydro expands your options for an office or studio. The elegant home (built in 1997) blends timeless design with modern comfort. 9' and cathedral ceilings pair with wide-plank, hand-scraped hickory hardwood for a refined main level. At the heart of the home, a chefs kitchen with Wolf cooktop, leathered granite counters & a generous island flows seamlessly into the dining area and Great Room with beamed cathedral ceiling. A main-floor bedroom with 2-piece ensuite offers flexibility; upstairs, 3 additional bedrooms with timeless oak hardwood floors. Both upper bathrooms have been thoughtfully renovated, showcasing heated floors & towel warmers for everyday luxury. The expansive primary retreat offers a dressing room, a walk-in closet with built-in organizers, and a stunning spa-inspired ensuite designed for relaxation. The walk-out lower level remains unspoiled, ready for your vision. Thoughtful updates ensure efficiency and peace of mind: a 2024 cold-climate heat pump with high-efficiency propane furnace backup, Generac generator to power farm essentials, energy-efficient Pella windows & durable updated Goodfellow siding. This is the ultimate equestrian lifestyle, surrounded by other fine horse farms ideally located just minutes to Angelstone, Meadowlarke North, & Palgrave. (id:61852)
Royal LePage Rcr Realty
349 Main Street S
Wellington North, Ontario
Looking for a Project? This 4 bedroom, 2 bathroom detached home offers plenty of space and character, and is ready for someone with a vision to bring it back to life. Built in 1890 and located on Main Street South, this property is full of potential for buyers who don't mind rolling up their sleeves. The commercial zoning and main street exposure offers many possibilities. Use the main floor to operate a home business or rent it out and use the second floor (has a roughed-in kitchen) to also rent out or live in. The property needs work but provides a fantastic opportunity to build equity or get into the market. Enjoy the large backyard and just steps to downtown amenities, local shops, schools, parks, community services and hospital. Whether you're an investor looking for your next project or a handy buyer searching for an affordable entry into home ownership, this property offers excellent value and endless possibilities. (id:61852)
Trilliumwest Real Estate
31 - 448 Blackburn Drive
Brantford, Ontario
Welcome to this beautiful townhouse. It is located in a family-friendly neighbourhood of Brantford. The main floor offers a spacious foyer, powder room, dinette, modern kitchen and a decent-sized great room. This entire level is bright, with large windows that provide natural lighting. The upper level boasts three good-sized bedrooms and 2 full bathrooms. The primary bedroom is complete with a large walk-in closet and en-suite bath. A fully maintained backyard is where you can spend quality time throughout the summer. This house is located minutes away from Costco, Highway 403, schools, and shopping centers. Don't miss it!! (id:61852)
Right At Home Realty
612 - 4263 Fourth Avenue
Niagara Falls, Ontario
**Modern Condo Living in the Heart of Niagara Falls**Welcome to Clifton Modern Towns, where urban living meets comfort and convenience! This bright and contemporary 2-bedroom, 2-bathroom condo is the perfect space for first-time buyers, young professionals, or savvy investors looking for a low-maintenance home in one of Niagaras most up-and-coming neighbourhoods.**Stylish, Functional Interior**The open-concept kitchen and living area features sleek vinyl flooring, pot lights, and a large window that fills the space with natural light. The modern kitchen boasts stainless steel appliances, a built-in microwave with range hood, and a functional layout perfect for entertaining or quiet nights in.**Well-Designed Bedrooms & Bathrooms**The primary bedroom is bright and cozy with a 2-piece ensuite, closet, and large window. The second bedroom also features a large window and closetideal for guests, a home office, or roommate setup. A 3-piece main bathroom and convenient in-unit laundry complete this thoughtfully laid-out unit.**Central Location with Everything at Your Fingertips**Nestled in Downtown Niagara Falls, this home offers unbeatable access to local amenities. Enjoy walking distance to restaurants, shops, schools, parks, and public transit. Just minutes from the GO Train, Niagara Falls, and major tourist destinationsplus easy access to QEW and Hwy 420 for commuters.Whether you're looking for a turnkey residence or an income-generating property, this one checks all the boxes. Dont miss your chance to own in one of Niagaras most exciting new communities!Book your private showing today! (id:61852)
Cityscape Real Estate Ltd.
584706 Beachville Road
South-West Oxford, Ontario
*Excellent Income Property*** 12 Units, Converted From A Formal Motel, Situated On A 3 Acres Of Land. A Joined W/ A 2 Story, 3 Bedroom House ( As 1 Unit) Plus 7 One Bedroom, 4 Bachelor W/O Kitchen.\\** Perfect For An Absentee Owner(S)*** Current Gross Rental $110000 as Per seller, 2 Hwt (Rented), Baseboard Heating In All Individual Units. (id:61852)
Homelife Superstars Real Estate Limited
Upper Unit - 14 Gourlay Farm Lane N
North Dumfries, Ontario
Stunning 4-Bedroom Home with Premium Features Welcome to this beautifully designed and spacious 4-bedroom, 2.5-bathroom home offering luxurious living, modern comforts, and exceptional convenience. With thoughtful design details throughout, this home is perfect for families or individuals seeking both style and functionality. Key Features??? 4 Bedrooms3 bedrooms on the second floor, including: Master bedrooms with private 3-piece ensuite bathrooms Jack & Jill shared 3-piece bathroom between two of the bedrooms ideal for kids or guests1 bedroom on the main floor perfect for parents, guests, or those who prefer main-level living?? 2.5 Bathrooms All bathrooms feature modern fixtures and finishes Powder room conveniently located on the main level??? Elegant Living Spaces Spacious living room ideal for relaxing or entertaining Formal dining room perfect for hosting dinners and special occasions??? Modern Kitchen & Breakfast Area Top-of-the-line stainless steel appliances Cozy breakfast area for casual family meals?? Parking2-car indoor garage4 private outdoor parking spots Total: 6 parking spaces more than enough for family and guests?? Additional Details?? Basement Apartment Fully separate unit with a private entrance Currently rented out (not included in main lease)?? Utilities Tenant responsible for 70% of all utility bills (water, gas, electricity)Basement tenants contribute the remaining 30%Water heater rental is also the tenants responsibility?? Maintenance Tenant is responsible for lawn care and snow removal in their designated area??? Storage One room on the second floor will remain locked for storage of the homeowners personal belongings Perfect For: Families seeking space and comfort Professionals who value a quiet and upscale home Anyone looking for a blend of luxury, privacy, and convenience (id:61852)
Homelife/miracle Realty Ltd
216 - 50 Herrick Ave Avenue N
St. Catharines, Ontario
The Montebello, conveniently located in the heart of St. Catharines. Located minutes from Brock University. This spacious and bright corner unit offers 2 bedrooms, 2 bathrooms, large windows which offer natural light, with an open concept floor plan. 2 private balconies are the perfect size for entertaining and relaxing , In- suite laundry, ample storage space ,concierge in lobby, intel smart technology throughout the building, and one underground parking space and plenty of guest parking.The amenities in this building offer a large state of the art gym, party room, game room overlooking the golf course, and pickle ball court. Stay active and enjoy all that downtown has to offer with the condo only a short walk away, experience the many restaurants and shops that St. Catherines has to offer. (id:61852)
Century 21 Skylark Real Estate Ltd.
389 Lincoln Street
Welland, Ontario
Cute. Condo alternative. Renovated And Remodeled carpet free 1 Bedroom Bungalow. Open concept Big Leaving room with laminate flooring. Good size Prime Bedroom with 2 windows and B/I Closet and 4 pc Ensuite. Covered concrete front porch. Separate Entrance To the Basement. Recently Waterproof Basement has new 2 water pump, Raft-in bathroom , raft-in kitchen sink ready to be finished for your own needs and design. Beautiful, Peaceful Rear Yard. Conveniently located across from Plaza w/ quick easy access to hwy 406. Cooperating broker commission will be reduced by 50% plus HST if buyer is introduced to the property by private showing with the listing agent (Open houses excluded). (id:61852)
Right At Home Realty
1301 - 212 King William Street
Hamilton, Ontario
Facing the Hamilton's Iconic Lakeview, 2 Bedroom. 2 Bathroom Suite With 772 sq.ft. Interior Area Located At Kiwi Condos In Downtown Hamilton. Soaker Tub in 4 Piece Bathroom. Individually Controlled HVAC System. Open Concept and Thoughtfully Designed Kitchen With Modern Quartz Countertops, S/S Appliances And Ample Restaurants, Hamilton GO Center, Entertainment And More. (id:61852)
Square Seven Ontario Realty Brokerage
98 Lomond Lane N
Kitchener, Ontario
Effortless one-level, 975 sq. ft. space, boasting private front and back entries. You'll love the bright, open-concept layout with soaring 9-foot ceilings and oversized windows that flood every room with natural light. The primary suite offers double closets and a private ensuite bathroom with a sleek tiled shower. A versatile second bedroom is perfect for guests, a dedicated home office, or a creative space tailored to your needs. Enjoy your morning coffee or unwind with a glass of wine on your private covered balcony. Additionally, this home features fantastic bonus amenities, including a water softener, central air conditioning, convenient stacked laundry, and energy-efficient systems, for ultimate comfort. One Surface parking in front of the unit.Located steps from beautiful trails, lush green space, and Schlegel Park, you'll also be minutes from schools, abundant shopping options, and quick access to Highway 401. This is a rare chance to live in Kitchener's most exciting, walkable, and vibrant new community. (id:61852)
RE/MAX Millennium Real Estate
424 - 5055 Greenlane Road
Lincoln, Ontario
Beautiful Beamsville. Newly constructed building. Seconds to the QEW and future Go Station close to shopping, schools, restaurantsBeautiful Beamsville. Newly constructed building. Seconds to the QEW and future Go Station close to shopping, schools, resturants, wine route in Niagara on the Lake. 1 Bed + Den, balcony, underground parking, locker, insuite laundry, on Ground Level, wine route in Niagara on the Lake. 1 Bed + Den, balcony, underground parking, locker, insuite laundry, on Ground Level (id:61852)
RE/MAX Escarpment Realty Inc.
418 Woods Lane
Cambridge, Ontario
This beautifully updated home has been thoughtfully renovated over the past six years and is truly move-in ready. The open-concept main floor features new kitchen appliances, updated flooring, fresh paint, and modern trim throughout.Upstairs, the bathroom has been completely refreshed with new tiling, a sleek shower, and a stylish vanity. The spacious primary bedroom overlooks a serene, landscaped backyard that backs onto a peaceful forested areayour own private retreat.An added bonus: the newly insulated attic helps keep utility costs low year-round.Step outside to an entertainers dream deck, complete with space for an outdoor living set, kitchen area, and hot tubideal for hosting or relaxing in style.Whether you're a first-time buyer or upgrading from a condo, this home is the perfect blend of comfort, style, and function. Just move in, unpack, and enjoy! (id:61852)
RE/MAX Experts
116 - 288 Albert Street
Waterloo, Ontario
Client Remks: Finest condo town home in the heart of university area! Walking distance to University of Waterloo & Wilfrid LaurierUniversity. 3 Bedrooms & 3 Bathrooms with stunning open concept kitchen. Perfect home for students/young professional families. Privateparking included. Excellent investment opportunity for steady rental income of $3,500 plus per month. Potential to convert large living roomto a 4th bedroom.Family/Dining Rooms + Balconies + Laundry ! Laminate Flooring, Kitchen W/Stainless Steel Appls Quartz Countertop,Backsplash. Stainless steel (Stove, Fridge, B/I Dishwasher, Microwave), Washer & Dryer. 1 Parking. All Existing Window Coverings/Elfs/Sets ofFurniture. Internet. Buyer & Buyer Agent Verify Measures & Info *** Furniture included in price: Desks, tables, couches, TVs, book shelves,beds, appliances. *** (id:61852)
Homelife New World Realty Inc.
38 Martha Court
Welland, Ontario
Upgraded, Bright And Beautiful Detached home Located In a family friendly neighbourhood, 4 Levels Of Living Space, This Family Home Offers An Open Concept Main Floor With Living room, Dining, Fully upgraded eat-in Kitchen Featuring A Large Island With Quartz Countertop, white cabinets, Built in S/S appliances, 3+1 Bedrooms, 2.5 Bathrooms. There Is A Separate Entrance From The Lower Level With A Walk Up To The Backyard completed with bedroom and a Warm Inviting Family Room, Fourth level offers a Big Rec /BR with five piece washroom and kitchenette, updates Done Over Past Few Years Including Shingles In 2017, Concrete Driveway In 2021, Patio Doors In Dining Area 2019, Front Door And Garage Door 2021, Soffits, Facia And Eaves-Troughs 2019, Kitchen 2019, Very Modern Front Porch To Enjoy Morning Coffee Or After Dinner Drinks, Updated Insulation 2019, newer windows. Huge fully fenced backyard for entertainment, Located On A Mature Tree-Lined Street In West Well and Near Maple Park. (id:61852)
Homelife/miracle Realty Ltd
8 Knowles Crescent
Seguin, Ontario
Nestled along the shores of the Shadow River 500m off the Lake Rosseau you will find this West facing, custom built house of near 6,000sq.f of living space waiting to become your new home and four season retreat. With just over 100 feet of assessed shoreline, and 0.8 of an assessed acre you can enjoy wonderful privacy with sun all day, and access to the "big three" lakes in Muskoka. This lot is well treed, off a year-round road. Offering a fantastic location in the Village of Rosseau with the ever popular Crossroads restaurant, charming General Store, lakeside private school, and summer's best farmers market, all just a short stroll away. This "in town" locale will offer you a year round retreat with hot tub and sauna in a winter, and swim off and boat dock, fire pit, tanning patios, automatically closing down mosquito nets on a heated and ventilated veranda in warmer months. House features heated floors in the basement and garage, floor heat in 3 bathrooms, electric power at the dock for lights and charging, zebra blinds, designer light fixtures , hardwood throughout, covered balconies and porches, double sided fire place in main bedroom, indoor sauna and outdoor covered hot tub, lots of storage, 5 bedrooms for family of any size, top of the line kitchen appliances too many upgrades to mention regular snow plowing service available , Starlink Internet, back up generator switch, Insulated Foundation, Professional landscaping with an irrigation system, Monitored Security with 6 cameras , glass railings, side entrance to the mudroom, front study room for those who work from home (id:61852)
Real Home Realty Inc.
427 Masters Drive
Woodstock, Ontario
Builder Promo: $10,000 Design Dollars for Upgrades. Introducing the Berkshire, a to-be-built 3,670 sq. ft. executive home by Sally Creek Lifestyle Homes, located in the prestigious Masters Edge community of Woodstock. Perfectly positioned on a premium walk-out lot backing onto the Sally Creek Golf Club, this residence blends timeless design with modern comfort in an exceptional setting. The Berkshire offers 4 bedrooms and 3.5 bathrooms with soaring 10-foot ceilings on the main level and 9-foot ceilings on both the second and lower levels. Elegant engineered hardwood flooring, upgraded ceramic tile, and an oak staircase with wrought iron spindles set the tone for luxury throughout. The custom kitchen showcases extended-height cabinetry, quartz countertops, soft-close drawers, a walk-in pantry, and a convenient servery - designed for both everyday living and entertaining. Upscale finishes include quartz counters throughout, several walk-in closets, and an exterior highlighted by premium stone and brick accents. Additional features include air conditioning, an HRV system, a high-efficiency furnace, a paved driveway, and a fully sodded lot. Buyers can also personalize their home beyond the standard builder options, ensuring a space tailored to their lifestyle. Added perks include capped development charges and an easy deposit structure. Masters Edge offers more than just beautiful homes-ifs a vibrant, friendly community close to highway access, shopping, schools, and all amenities, making it ideal for families and professionals alike. With occupancy available in 2026, this is your opportunity to elevate your lifestyle in one of Woodstock's most desirable neighbourhoods. Photos are of a finished and upgraded Berkshire Model shown for inspiration. Lot premium applicable. Several lots and models are available. Luxury Certified (id:61852)
RE/MAX Escarpment Realty Inc.
Lot 28 Rue Chatelain Street
Alfred And Plantagenet, Ontario
Own a brand new build 3 Bedroom and 3 Bathroom freehold Townhouse. Be the first owner, choose your finishes, choose your prefered lot, directly from the builder. Korede Haven in the impressive hamlet Alfred Crossing, is a small upscale community where luxury meets affordability . High quality residences are thoughtfully designed to cater to various lifestyles, offering unparalleled comfort and style. Whatever you seek a cozy starter or an opulent estate, Korede Havens provides exceptional value without compromising on elegance or functionality. Experience upscale living at a price that fits your budget. EV Charger Included! (id:61852)
Century 21 Millennium Inc.
170 Couchs Road
North Kawartha, Ontario
Enjoy Breathtaking Sunsets at Your New Chandos Lake Cottage!This beautifully maintained property offers incredible waterfront living with a clean, hard-packed sand bottom perfect for swimming and relaxing by the shore. Take in the expansive lake views and stunning sunsets from your own private retreat.With a total of 4 bedrooms 2 in the main cottage and 2 in the charming A-frame bunkie theres plenty of space for family and friends. Lovingly cared for and move-in ready, this is your opportunity to own a little piece of paradise on sought-after Chandos Lake. (id:61852)
RE/MAX All-Stars Realty Inc.
1004 - 75 Glenburn Court
Hamilton, Ontario
Experience the best of condo living in the rarely offered 3-bedroom, 1-bath penthouse with sweeping views of the city skyline and Lake Ontario. Bright, airy, and thoughtfully designed, this spacious suite offers generous room sizes perfect for modern living. Recent building updates include fresh exterior painting and brand-new balconies, adding to the buildings curb appeal and long-term value. Inside, enjoy the convenience of in-suite laundry and outside the luxury of two parking spots - a true rarity! The building offers an exercise room, sauna, and a laundry room. Set in a well managed building just steps to parks, schools, shopping, and public transit, with quick access to the Red Hill Parkway and QEW, this condo delivers both lifestyle and convenience. Whether you're a family, first-time buyer, or savvy investor, this top-floor gem is not to be missed! (id:61852)
RE/MAX Escarpment Realty Inc.
524 Balsam Chutes Road
Huntsville, Ontario
Welcome to Balsam Chutes! Just a short walk to the Chutes and the Muskoka River for swimming, fishing, and peaceful escapes, this 3-bedroom, 2-bath detached home sits on a large, level lot in one of Muskoka's most desirable communities. Ready to move in or customize with your own renovations, this property offers comfort, character, and year-round enjoyment. The main floor features a warm real wood-burning stove and an open-concept living and dining area, perfect for family gatherings or entertaining guests. The lower level includes a propane fireplace and versatile space for a recreation room, home office, or both. An iron spiral staircase connects the two levels seamlessly. The oversized attached garage and two additional outbuildings provide ample storage and workspace for hobbyists. Outdoors, the 100-ft-wide by 289-ft-deep lot offers a park-like backyard perfect for BBQs and relaxation. Nearby trails, while privately owned, are open for resident use (see photos of signage) and are ideal for hiking, snowmobiling, or ATV adventures. Stroll to the river or the Chutes for a refreshing swim or simply enjoy the natural beauty of rushing water. This is a rare opportunity to create your Muskoka retreat in a tranquil, sought-after location. Don't miss your chance to own a piece of paradise! (id:61852)
Right At Home Realty
204 - 99b Farley Road
Centre Wellington, Ontario
Experience the very best of upscale condo living in this immaculate one-year-old executive second-floor corner unit, nestled in one of Fergus most sought-after developments. The Azure model offers a generous 1,439 square feet of beautifully curated living space. This home is part of a modern luxury development that's quickly become a favorite for professionals, downsizers, and those looking for carefree living without compromising on space or style. From the moment you enter this exclusive corner unit, the quality craftsmanship and attention to detail are undeniable. With expansive windows that flood the home with natural light, a private covered porch, and a thoughtfully designed open-concept layout, every inch of this space is made to impress and to be lived in with comfort and ease. The covered porch just off the living area is perfect for enjoying your morning coffee or simply relaxing with a cool drink as the sun sets. With protection from the elements, this space becomes a three-season extension of your living area. The living room features pot lights, stylish fireplace, walkout to porch, and open to dining area and kitchen. If you love to cook or entertain, the kitchen in this unit is a dream come true. Meticulously designed with high-end finishes, it boasts a large center island with quartz countertops, top of the line stainless steel appliances, RO system, stylish backsplash and undermount lighting, abundant soft-close cabinetry, and walk-in pantry for even more storage. The primary bedroom is large enough to create a full retreat with space for a reading nook and boasts a walk-in closet with custom cabinetry. The second bedroom is perfect for a guest room, home office, or den. The main bathroom features a stunning vanity with quartz countertop, and a glass walk-in shower. Dedicated underground parking space and storage locker, Ensuite Laundry. Don't miss out on this rare corner unit! (id:61852)
Royal LePage Rcr Realty
601 - 150 Charlton Avenue E
Hamilton, Ontario
Discover the beauty of Hamilton's Corktown with this stunning one-bedroom unit at The Olympia. Enjoy top-notch amenities, including an indoor pool, a fully equipped gym, a steam sauna, and a squash court. Entertain guests in the billiard room or host gatherings in the elegantly appointed party room. Heat, water, and hydro included are included in the maintenance fee making your life much easier not having to think about utilities! Book a private showing and come see your new home! (id:61852)
Right At Home Realty
