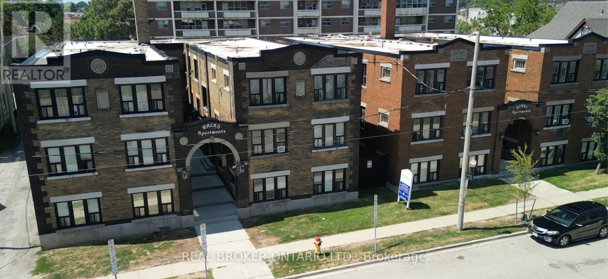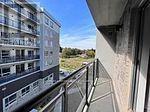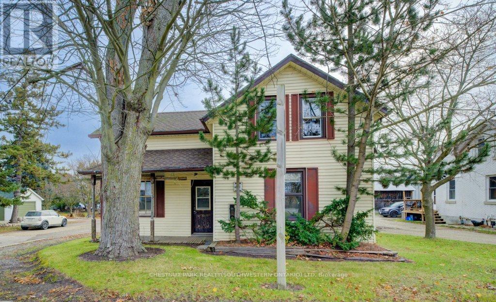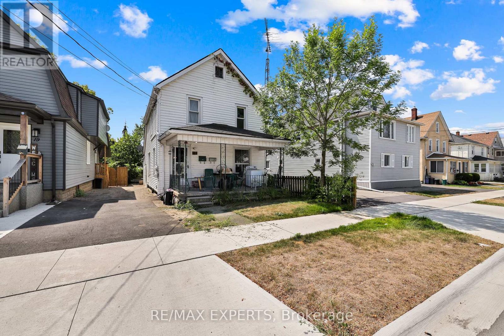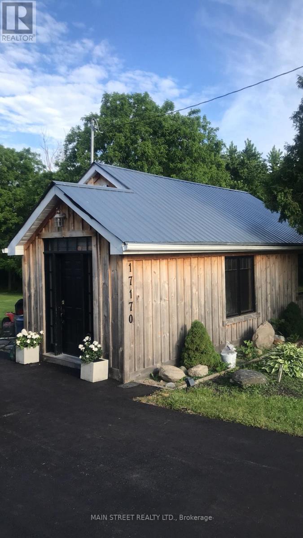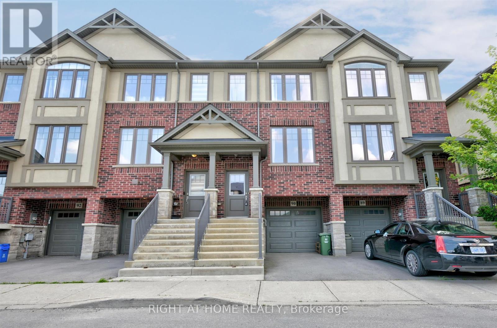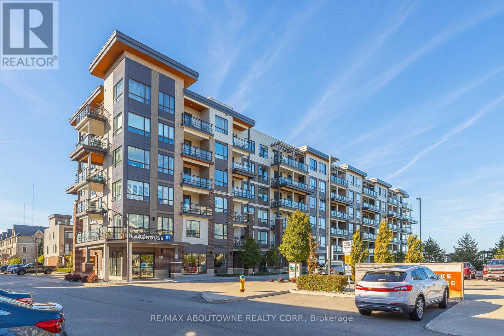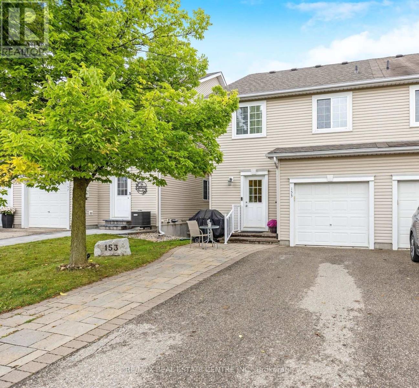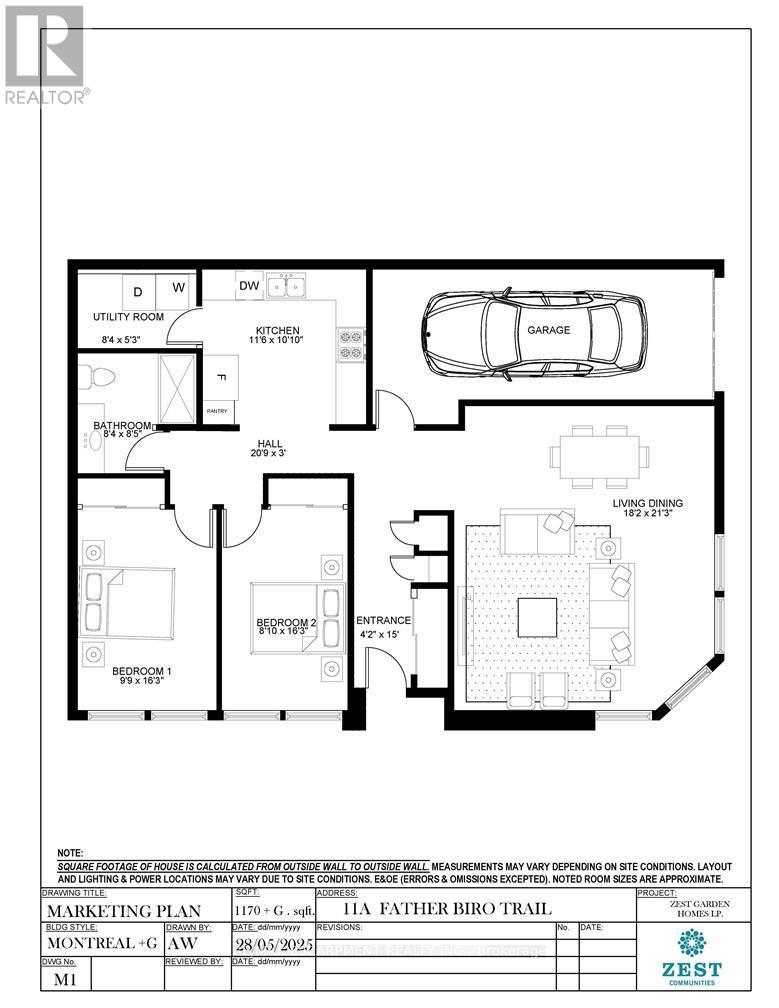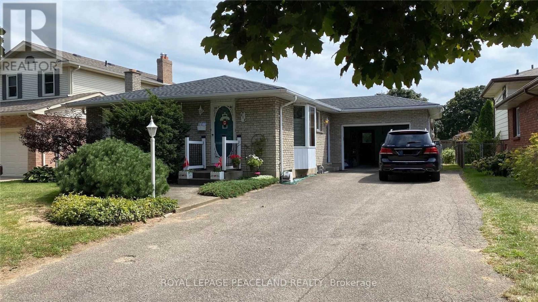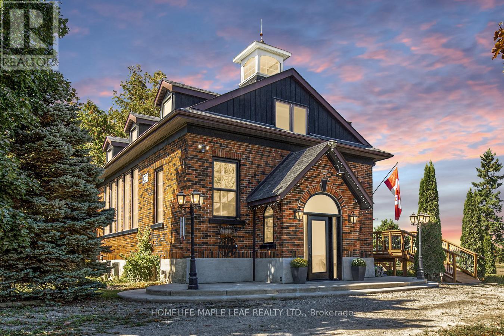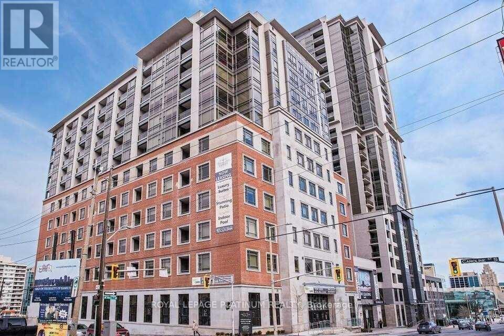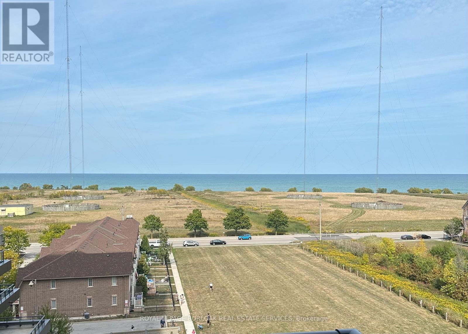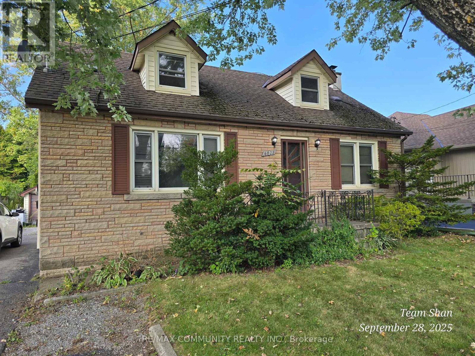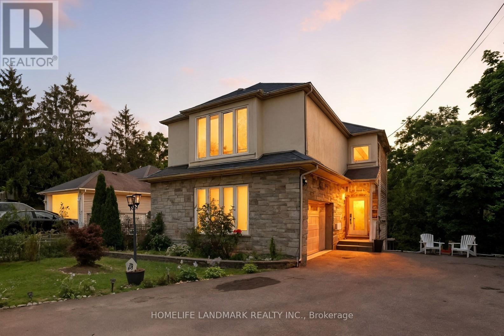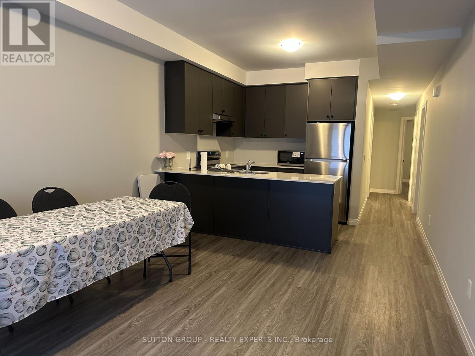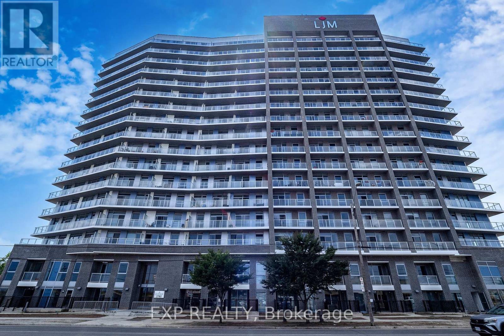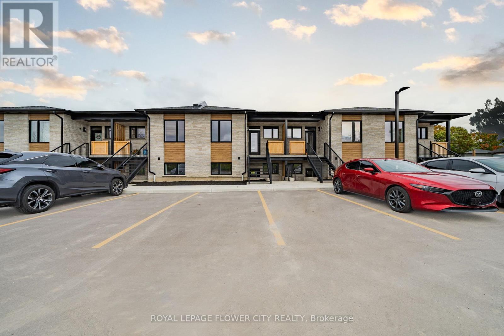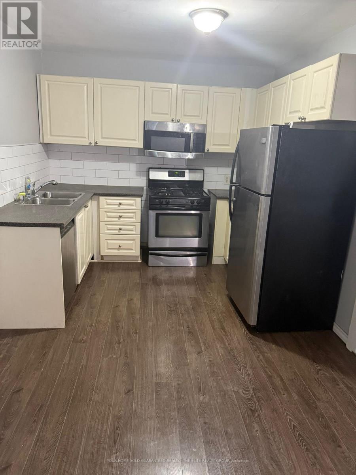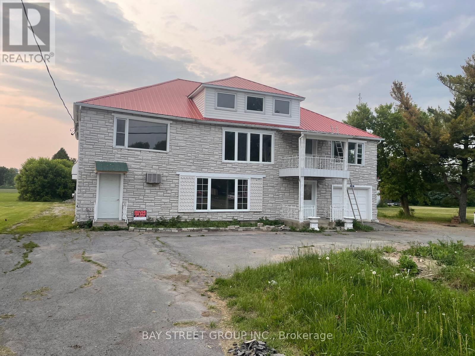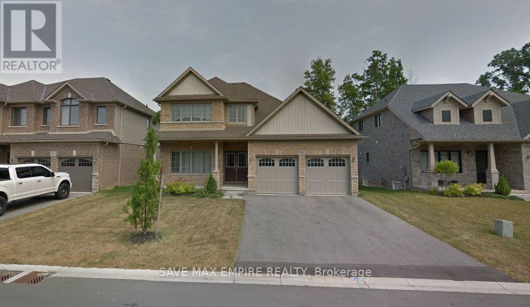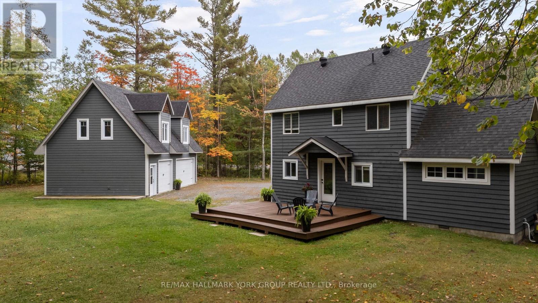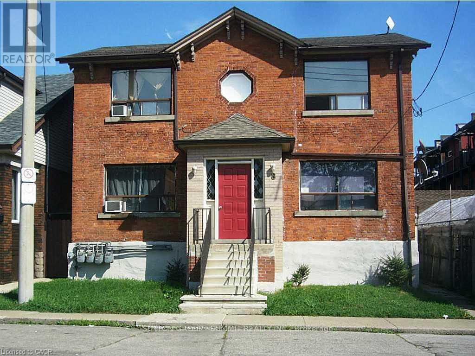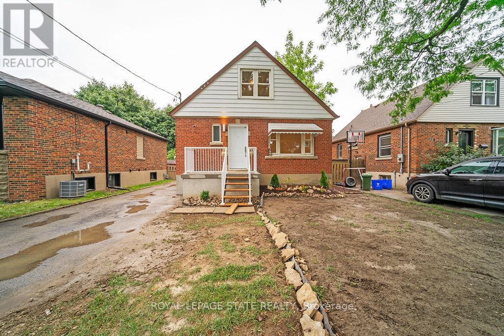46 College Street
Kitchener, Ontario
Offered together as one opportunity: 46-56 College Street and 58 & 64 Weber Street West in downtown Kitchener. Four updated low-rise walk-ups totalling 74 residential suites in a high-demand urban core location. 46-56 College Street (46 suites) offers renovated interiors with modern kitchens, stainless steel appliances, gas fireplaces, and individual thermostats, plus 17 surface parking stalls. 58 & 64 Weber Street West (28 suites) present turnkey interiors with modern kitchens and flooring, heating via in-suite gas fireplaces/baseboards, separate hydro, and 16 surface parking stalls. Prime, walkable location steps to ION LRT, GO Transit, Victoria Park, City Hall, Grand River Hospital, Uptown Waterloo, Market Square, restaurants, and the innovation district. Strong rental demand supported by professional operations with clear rental upside as suites turn over, offering a stable cash-flowing asset with long-term growth potential. Properties are marketed and conveyed together as one transaction on separate PINs with common debt structure, presenting investors with scale, efficiency, and a strong value-add repositioning play. Detailed financials, rent rolls, P&L statements, and property information available to qualified buyers upon execution of a confidentiality agreement. (id:61852)
Real Broker Ontario Ltd.
F504 - 275 Larch Street
Waterloo, Ontario
Spacious and Fully Furnished Student/Younge Professional Condo - Spacious Living Area and Dining, Ensuite Bathroom in Primary Bedroom, 5Appliances (Fridge, Stove, Dishwasher, Washer, Dryer), Fully Furnished (Common Areas and Bedrooms), Couch, Dining Table, Chairs,Bed/Mattress, Desk and Chair, Plenty of Natural Light Throughout Large Balcony With Nice Unblocked View. Walking Distance to Conestoga,Laurier and University of Waterloo.High speed internet included and tenant to setup his account directly with rogers (id:61852)
Homelife Superstars Real Estate Limited
99 Woolwich Street S
Woolwich, Ontario
Heres your chance to enjoy the best of both worldspeaceful living just outside of town, only minutes from the city! Set on an impressive 331-foot-deep lot, this home offers abundant outdoor space and is ideally situated next to Maders Lane. Inside, youll find the warmth and efficiency of a gas heat stove, with key updates already taken care of, including a roof (2017), hot water tank (2020), Iron Water Remover System, water softener, and a new pressure tank (2024). The main floor laundry adds everyday convenience, while the property itself holds incredible potential for a handyman or hobbyist to make it their own. Dont miss the opportunity to create your perfect retreat in a quiet rural setting with all the conveniences of city life just minutes away! (id:61852)
Chestnut Park Realty(Southwestern Ontario) Ltd
21 Fifth Street
Welland, Ontario
Great Investmetn Opportunity. Main Floor Features A 2 Bedrrom Unit. Upper Unit Is Another 2 Bedroom Unit. Substantial Renos To Both Units & A Reshingled Roof Within The Last 4 - 5 Years. 2 On Demand Hot Water Heaters Are Rented. Minutes From Local Amenities Including Parks, Schools, Grocery Stores, Restaurants, Entertainment, The Welland Canal & Welland's Recreational Waterway.2 Rental On Demand Hot Water Heaters, Mutual Drive With Strret Parking. (id:61852)
RE/MAX Experts
17170 Simcoe Street N
Kawartha Lakes, Ontario
Investors, First Time Homebuyers, Builders!!! Wonderful opportunity to own a huge corner lot in the town of Manilla with a lovely little Bungalow and a Modular Sea Can Home. Live in one and rent the other out, or Build a New Home on this Magnificent Lot Currently the Bungalow is Rented for $1600/Month (The current tenant is leaving October 31st.) Each have their own Kitchen, Bathroom, Laundry and Living Space. There are two Driveways. One Double newly paved driveway off of Simcoe and a Second Driveway off of Mill that is large enough to park an RV or Tractor Trailer. (id:61852)
Main Street Realty Ltd.
90 - 1169 Garner Road E
Hamilton, Ontario
Well maintained 3 story townhouse located in a highly sought-after Ancaster Meadowlands neighborhood back to a open green space. Conveniently closed to Tiffany hills park and elementary school, Meadowlands shopping center, public transits, community recreation center, and easy highway access. This stylish home features a modern kitchen with upgraded kitchen cabinets, quartz counter top and stainless steel kitchen appliances, walkout to a open terrace overlooking the green space. 9 feet ceiling on main floor, hardwood floor. Upstairs, you'll find three bedrooms, including a primary suite complete with large windows, a walk-in closet, and a private ensuite bath with glass supper showing. Finished first floor have a recreation room or a potential guest bedroom with inside entry to the garage and sliding door to the backyard. r.s.a. (id:61852)
Right At Home Realty
614 - 40 Esplanade Lane
Grimsby, Ontario
The Lakehouse Condos on Grimsby Beach. This Stunning Water View Penthouse Is Located In The amazing 'Grimsby On The Lake' Development. Featuring High Vaulted Ceilings, Beautiful Kitchen Area With Quartz Counters, Stainless Steel Appliances & In-Suite Laundry. The Primary bedroom with ensuite bath. The unit also offers an in suite laundry. The Resort-Like Pool Courtyard Overlooks The Lake & Amenities Includes A Media Room, Guest Suites, Patio, Fitness Centre, Pet Spa, Plus An Entertainment & Games Room. Stroll To Shops, Restaurants & Waterfront Trails. Plus Easy Beach Access. Perfect For A Professional Couple, Those Downsizing From A House Or A Savvy Investor. One Underground Parking Space & Locker Included. Located close to the Go Station And Easy QEW Access. Location, Space And Incredible Lake views. (id:61852)
RE/MAX Aboutowne Realty Corp.
153 Carters Lane
Guelph/eramosa, Ontario
Welcome to your enchanting retreat nestled on the Upper Ridge in the Village of Rockwood, where comfort and elegance intertwine seamlessly. This classy END UNIT 3 BEDROOM FREEHOLD TOWHOME invites you to experience the warmth of its beautifully designed interior. Be captivated by the stunning allure of HARDWOOD and a GAS FIREPLACE in the L/R exuding both sophistication and a sense of home while OVERLOOKING THE LUSH FORESTED RIDGE. Ascend the elegant HARDWOOD STAIRS, where cherished memories are yet to be created to the 2ND FLOOR that offers not only a convenient LAUNDRY ROOM, making daily living a breeze, but also leads you to an OVERSIZED LAVISH 4 PCS BATHROOM. This sanctuary is tastefully designed with shared access from the primary suite, ensuring that morning routines are both luxurious and efficient. Venture down to the FULLY FINISHED WALKOUT BASEMENT, a versatile haven that includes a stylish 3 PCS BATHROOM, perfect for guests or family gatherings. With its generous space, the bsmt is an ideal setting for a cozy movie room, a vibrant play area, or a serene home office. Large windows invite natural light to dance across the room, creating an inviting atmosphere that draws you in while enjoying peaceful nature views. Step outside to your PRIVATE FENCED YARD, where landscaping brings a tranquil feel. Surrounded by the serene embrace of a forested ridge, this oasis offers a peaceful escape from the hustle and bustle of everyday life. Picture yourself sipping morning coffee while basking in the sounds of nature or hosting delightful summer barbecues. This townhome also features the convenience of a single garage, alongside parking for 2 additional cars + visitor parking providing an ideal solution for family and friends visiting your charming abode. Every corner of this home speaks to a lifestyle of comfort, elegance, and profound connection with nature. Embrace the opportunity to make this your next perfect home. (id:61852)
RE/MAX Real Estate Centre Inc.
11a Father Biro Trail
Hamilton, Ontario
Welcome to a charming 2-Bedroom, 1-Bathroom Bungalow in the prestigious gated 55+ retirement community of St. Elizabeth Village. This home offers over 1,000 square feet of comfortable living space, thoughtfully designed to cater to your lifestyle needs. Step inside and experience the freedom to fully customize your new home. Whether you envision modern finishes or classic designs, you have the opportunity to create a space that is uniquely yours. Enjoy the amenities from the indoor heated pool, fully equipped gym, relaxing saunas, and a state-of-the-art golf simulator. St. Elizabeth Village offers not just a home, but a vibrant lifestyle, with endless opportunities to stay active, socialize, and enjoy your retirement to the fullest. CONDO Fees Incl: Property taxes, water, and all exterior maintenance. (id:61852)
RE/MAX Escarpment Realty Inc.
313 Main Street
St. Catharines, Ontario
In The Heart Of Port Dalhousie, This Updated Family Home Features 2 Bdrm Upper And 3 Bdrm lower, Large Living Room And A Spacious Recreation Room. This Home Has Plenty Of Room To Raise A Family With A Fenced Backyard And A Conveniently Located To Local Schools Just Down The Road. This Home Is In Pristine Condition And Tastefully Decorated. Close To Lake, Schools, Public Transit And Shopping And Is Located In Port Dalhousie. (id:61852)
Royal LePage Peaceland Realty
244337 5 Side Road
Amaranth, Ontario
Welcome to 244337 5th Sdrd Amaranth, Step inside this beautifully renovated one of a kind 1929 Schoolhouse. A home full of character and space for your family to grow. Built with character, updated for modern living upstairs. Located just outside Orangeville, Caledon and Dufferin County you'll enjoy the perfect blend of peaceful country living and easy access to quaint shops, schools, parks, sports facilites, hospital and many unique restaurants. Upstairs has 3 bedrooms, full bathroom and convenient laundry and historic bell tower in main bedroom. Main Floor has Living and dining rooms with warm oak finishes, office, kitchen and bathroom Basement "Fully finished walk out basement and brand new kitchen appliances, Living room, bathroom and laundry - perfect for guests, teen or an in-law suite. Outdoor has Large Deck and mature grounds on just under one acre perfect for kids and pets to play while remaining easy to maintain. Garage and plenty of parking for family and friends. This one of a kind property is perfect for families who want something special. (id:61852)
Homelife Maple Leaf Realty Ltd.
303 - 150 Main Street W
Hamilton, Ontario
Spacious & Fully Furnished 2BR/2WR Condo in the Heart of Hamilton. Welcome to one of Hamilton's most sought-after luxury condos! This bright and spacious 2-bedroom, 2-washroom unit offers 9 ft ceilings, ensuite laundry, and modern finishes throughout. Perfect for families, young professionals, or students, the unit comes fully furnished for your convenience. Unbeatable Location: Minutes to McMaster University, Mohawk College, and Hamilton General Hospital. Steps from the GO Station for easy commuting. Close to shopping, dining, and all essential amenities rare opportunity to live in style and comfort in Hamilton's booming condo market. (id:61852)
Royal LePage Platinum Realty
612 - 550 North Service Road N
Grimsby, Ontario
Prime panoramic views of Grimsby Beach from 1+1 Bedroom Condo located in sought after Waterfront Community. Living Room and Primary Bedroom offer floor to ceiling window allowing loads of natural lighting. Features include; Stainless Steel Appliances, Spacious Kitchen Island, In Suite Laundry, Closet Organizers, Ensuite Privilege, In Suite Laundry, Heater Underground Parking Space (id:61852)
Royal LePage Burloak Real Estate Services
6023 Montrose Road
Niagara Falls, Ontario
Located in the highly sought-after neighborhood of Niagara Falls, this self-contained 2-bedroom,second-floor unit offers both comfort and convenience. Enjoy easy access to all local amenities andthe renowned attractions of Niagara Falls. This unit features a private laundry room, ensuringadded convenience, and operates on a separate hydro meter. Tenants are responsible for allutilities. Available for immediate occupancydont miss out on this excellent rental opportunity! ** This is a linked property.** (id:61852)
RE/MAX Community Realty Inc.
38 Woodrow Street
St. Catharines, Ontario
Rare gem! Dont miss out on this gorgeous detached family home with breathtaking ravine views nestled in the quiet neighbourhood of Secord Woods, St. Catharines. This entertainers dream features *** cosy stone clad FIREPLACE in the living room *** OPEN CONCEPT main floor *** oversized picture windows *** main floor walk-out to deck with STUNNING RAVNE VIEWS *** BASEMENT WALK-OUT to patio and ravine adjacent backyard *** gorgeous kitchen with huge GRANITE TOPPED ISLAND *** beautiful HARDWOOD FLOORS throughout main and second floors *** spacious master bedroom with walk-in-closet and ensuite bathroom *** PRIVATE BACKYARD with no neighbours behind *** convenient upstairs laundry *** two car garage *** long double driveway. Connect with nature in nearby parks and forest trails while enjoying the convenience of living minuets from restaurants, grocery stores, Queen Elisabeth Way, HWY 406, public transport and more. (id:61852)
Homelife Landmark Realty Inc.
14 - 10 South Creek Drive
Kitchener, Ontario
Modern Main-Level 2-Bed, 2-Bath Townhouse for Lease at 14-10 South Creek Dr, Kitchener. Discover contemporary living at its finest in this beautifully designed main-level townhouse offering an open-concept layout filled with natural light, spacious bedrooms, stylish bathrooms, and sleek modern finishes throughout. The bright and airy interior creates the perfect balance for everyday living and entertaining, while the ground-level entry provides added ease and convenience. Located in a highly sought-after Kitchener neighborhood, you'll enjoy proximity to parks, shopping, transit, and other local amenities, making this an ideal choice for anyone seeking a comfortable, modern home in the heart of the city. (id:61852)
Sutton Group - Realty Experts Inc.
919 - 2782 Barton Street E
Hamilton, Ontario
Welcome to your new urban sanctuary. This brand-new, meticulously crafted 1-bedroom, 1-bathroom with parking ,condo delivers the perfect fusion of modern elegance, intelligent design, and everyday comfort ideal for first-time buyers, savvy investors, or anyone seeking a low-maintenance, high-style lifestyle. Stylish Interior Living:A thoughtfully designed open-concept floor plan that maximizes both space and flow Soaring 9-foot ceilings paired with floor-to-ceiling windows that flood the home with natural light and create an expansive, airy ambiance A gourmet kitchen featuring sleek stone countertops, stainless steel appliances, and ample storage perfect for the at-home chef or casual entertainer The spacious bedroom offers a peaceful retreat with a large floor-to-ceiling window and a full-length closet wallA modern spa-inspired bathroom and convenient in-suite laundry complete the space with upscale practicality Outdoor Enjoyment:Step out onto your private balcony, an ideal spot for morning coffee or evening unwinding, seamlessly extending your living space to the outdoors Added Value:1 underground parking space for secure, year-round convenience. 1 full-size storage locker to keep everything organized.Luxury Building Amenities:State-of-the-art fitness center Elegant party and social room Beautifully landscaped outdoor BBQ terrace Secure bike storage and EV charging stations for modern lifestyles Prime Location:Nestled in a high-demand community close to public transit, major highways, shopping districts, trendy restaurants, parks, and upcoming infrastructure developments A strategic investment in both lifestyle and long-term value This stunning unit is more than just a home its a statement.Move-in ready, never lived in, and waiting for you. Book your private tour today and experience the future of condo living. (id:61852)
Exp Realty
20 - 440 Wellington Street
Wellington North, Ontario
Contemporary 2-bedroom, 2-bathroom stacked townhome featuring a bright open-concept layout. The custom kitchen boasts elegant cabinetry, a spacious island, and modern pot lights, flowing into a cozy living area complete with an electric fireplace. The primary bedroom with a walk-in closet and a private 3-piece ensuite, while the second bathroom a convenient Jack & Jill - serves guests or family with ease. Step outside to your own private sunken patio, and enjoy the added benefits of designated parking and high-quality finishes throughout. Set in a newly built complex this home perfectly blends comfort and contemporary design. (id:61852)
Royal LePage Flower City Realty
Upper - 46 Grove Street
Welland, Ontario
Experience Welland living in this modern 3-bedroom apartment. The open-concept layout is bright and spacious, offering a comfortable space for everyday living. The kitchen features quality appliances, ample cabinetry, and sleek countertops, flowing seamlessly into the living area. Each bedroom provides a peaceful retreat, and large windows bring in abundant natural light throughout the home. Located in the heart of Welland, you'll have easy access to shops, restaurants, parks, and entertainment everything you need is just steps away. **EXTRAS** Includes one surface-level parking spot. Tenant pays 70% of gas and water and their own hydro. (id:61852)
M5v Elite Realty Group
21127 Concession 5 Road
South Glengarry, Ontario
Welcome to this beautifully renovated home at prime location offering modern design, spacious living, and exceptional investment potential. Whether you're a first-time buyer or a savvy investor, this property checks all the boxes with a Triplex application already submitted, paving the way for future rental income opportunities. The main floor features a stunning 400 sq ft open-concept kitchen, complete with quartz countertops, brand-new stainless steel appliances, and high-end finishes perfect for cooking, entertaining, or everyday family living. Step out onto your private balcony and enjoy the seamless indoor-outdoor lifestyle. Additional highlights include: Brand-new 200 AMP electrical service ideal for smart home upgrades and EV charging,R3 Zoning (with some conditions) offering flexibility for multi-unit use Spacious attic potential to add another unit (buyer to verify)Natural gas line application submitted expected to be connected in the coming weeks . Don't miss this opportunity to own a turnkey property with both immediate comfort and long-term potential. (id:61852)
Bay Street Group Inc.
7547 Lionshead Avenue
Niagara Falls, Ontario
Stunning Customized Bungaloft This beautifully upgraded bungaloft offers a thoughtfully customized layout and over $160,000 in premium upgrades too many to list! The main floor features a spacious primary bedroom with a luxurious ensuite, plus an additional bedroom for added convenience. Upstairs, you'll find two more bedrooms, a full washroom, and an open loft area, perfect for extra family space or added privacy. With soaring raised ceilings and a bright, open-concept living, dining, and chefs kitchen, this home is designed for modern living and effortless entertaining. Enjoy year-round outdoor living on the expansive covered deck. The fully finished basement apartment includes a separate side entrance, 2 bedrooms, a full kitchen, washroom, and a large recreation area ideal for multi-generational living or potential rental income. Located just 20 minutes from Niagara Falls and steps from Thundering Waters Golf Club, this is not just another investor property it's a rare opportunity to own a truly exceptional home. Over 2,300 sq.ft. above grade + 1,600 sq.ft. finished basement! Condo fees of $45 for Roads maintenance (id:61852)
Save Max Empire Realty
1628 Muskoka Road N
Gravenhurst, Ontario
Nestled on a peaceful 0.76 acre, park-like property, this Muskoka retreat blends comfort, charm and quiet serenity. The 1,694 sq ft chalet-inspired home, offers 3 bedrooms and 3 bathrooms, designed for relaxed living and gatherings. Inside the home, a modern rustic atmosphere flows through with wide-plank hardwood floors, exposed beams and thoughtful touches like a classic clawfoot tub. The main floor primary suite feels like a private hideaway with vaulted ceilings a spa like 3 piece ensuite featuring a stone shower, a walk-in closet, all overlooking a large patio. Upstairs the vaulted loft offers a cozy space to relax or entertain accompanied by two additional bedrooms and a full 4 piece bathroom. A rare triple-car detached garage with heated radiant slab flooring and a bright 500 sq. ft. loft above provides endless possibilities - from a studio, gym or office to a future coach house, as services and plumbing rough-ins are already in place. Below, a clean and functional 5' crawlspace provides storage and houses the home's services, insulated with spray foam and finished with a concrete floor for durability. Recent updates give peace of mind, including a newer roof (2016), on demand water heater (2018), fresh kitchen counters (2023), a new furnace (2023) along with tasteful cosmetic upgrades that add to the home's welcoming feel. Located just minutes from town on a paved year-round road, this property offers the best of Muskoka living - tranquil country privacy with all the conveniences of municipal services and high-speed internet. A perfect blend of cozy retreat and everyday comfort, this is a place to slow down, breathe and truly feel at home. (id:61852)
RE/MAX Hallmark York Group Realty Ltd.
8 St Matthews Avenue
Hamilton, Ontario
Turn-Key 4-Unit Investment Property in a Prime, Established Neighbourhood. Well-maintained and fully functional fourplex ideally located near schools, public transit, and shopping amenities. The property features five separate hydro meters, four individual furnaces, and four hot water heaters, offering independent utility setups for each unit. Units 1, 2, and 4 are currently leased; Unit 3 is vacant and offers an estimated rental income of $1,495/month, presenting an excellent opportunity for owner-occupancy or immediate leasing. Situated on a good sized lot with three parking space, 2 of which are in the garage. The property also includes a walk-up basement with a shared laundry area and additional space. Ideal for investors seeking reliable cash flow in a high-demand rental area. Interior pictures are for vacant unit #3 ONLY (id:61852)
Sutton Group - Summit Realty Inc.
Unit 1 - 172 East 34th Street
Hamilton, Ontario
3-Bedroom Mountain Home for Rent Bright and updated 3-bedroom, 2-bath unit in a prime Hamilton Mountain location. Features a modern kitchen with quartz counters and stainless steel appliances. One bedroom on the main floor with full bathroom with 2 more bedrooms upstairs with a second full bath. Private backyard with deck and parking for 2 vehicles. Tenant pays own hydro and 60% of gas and water. Close to Concession Street, schools, hospital, and with quick access to the Linc, Red Hill, 403 & QEW. (id:61852)
Royal LePage State Realty
