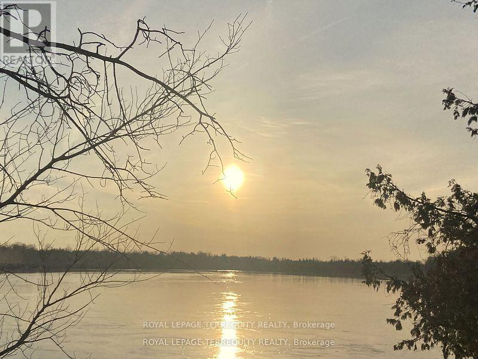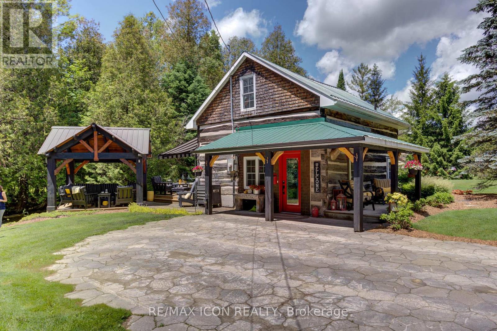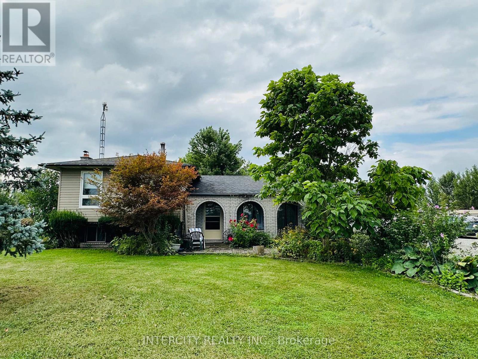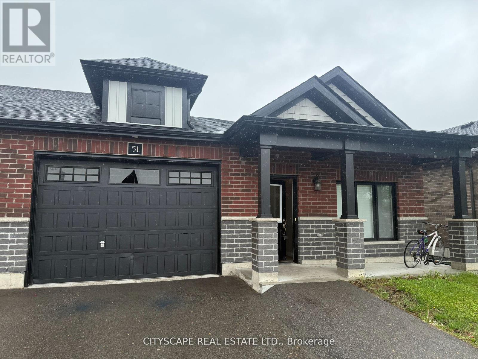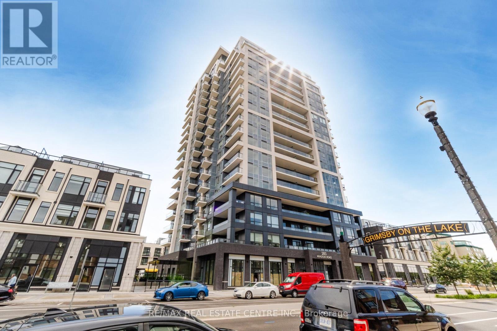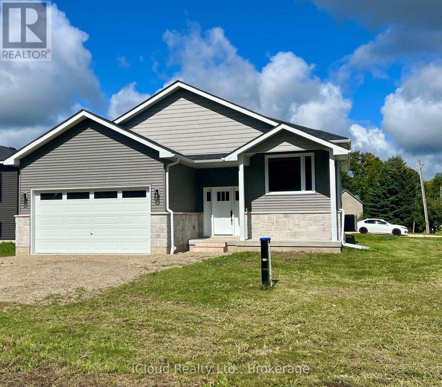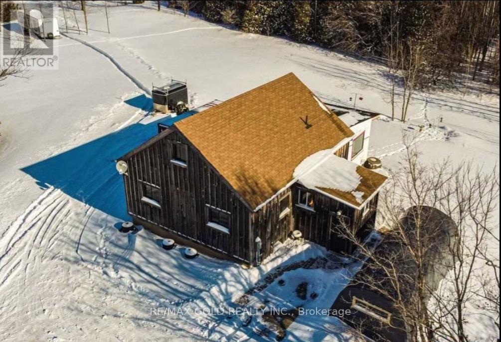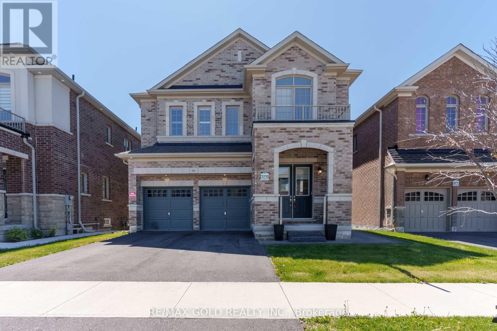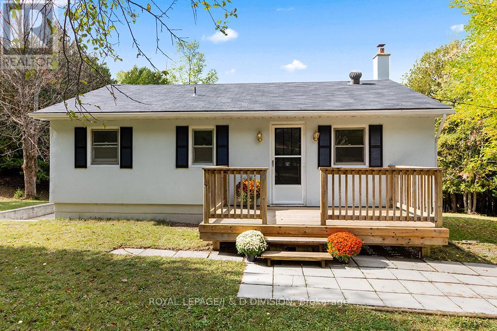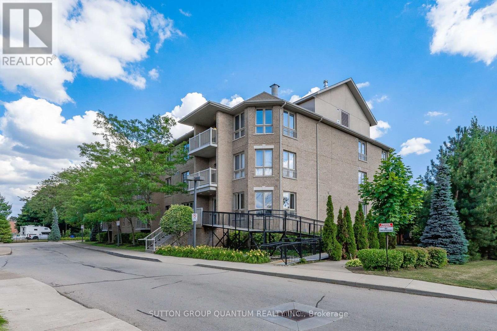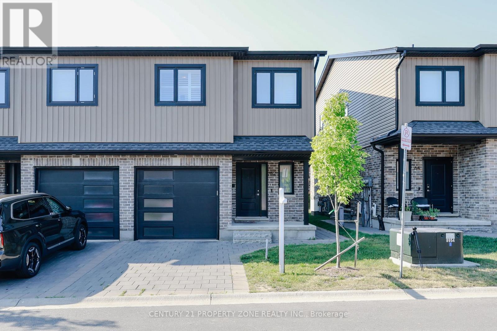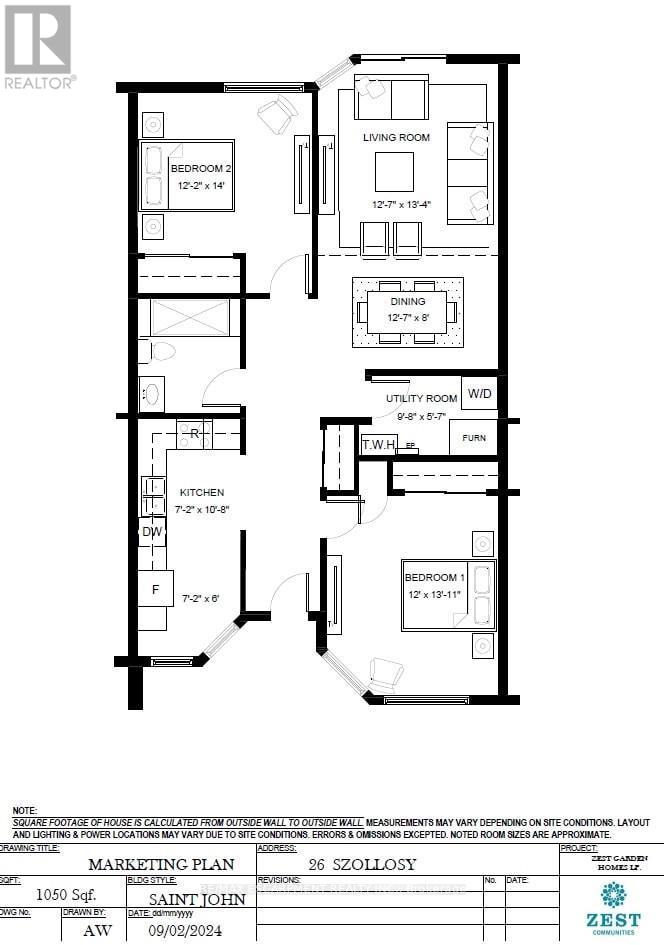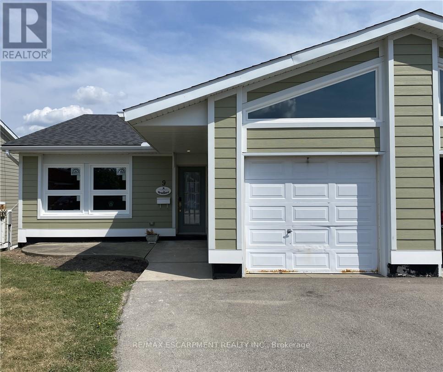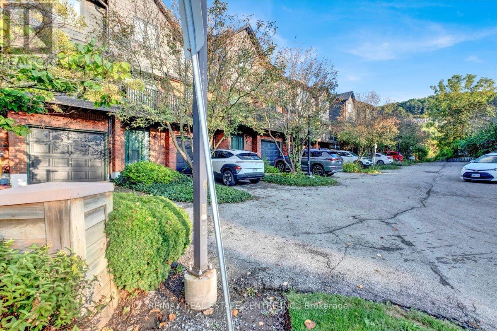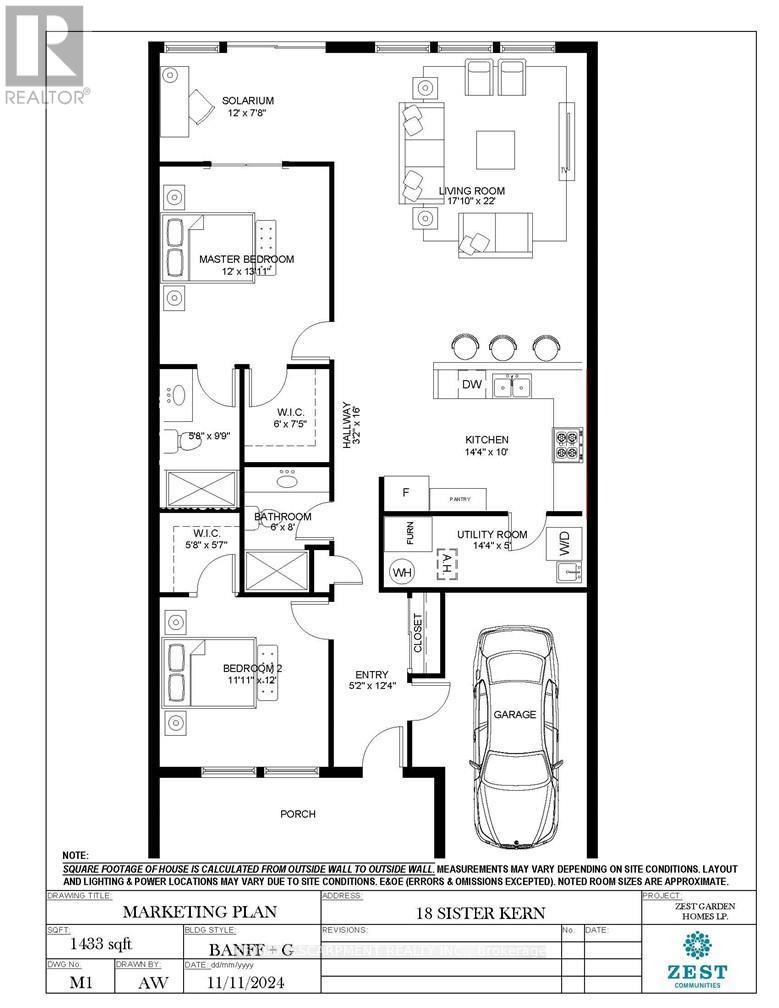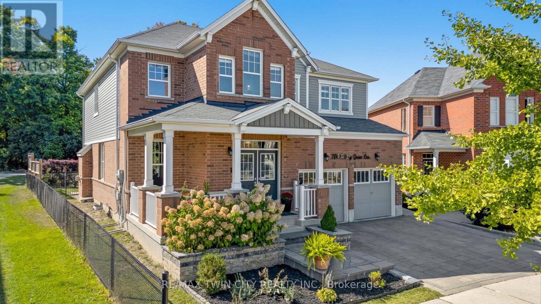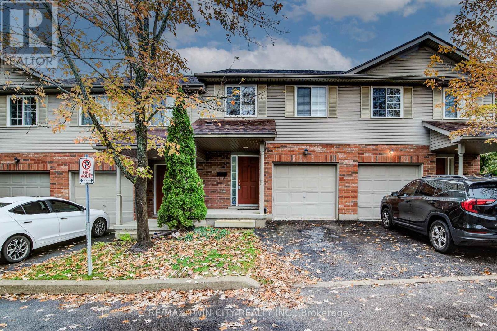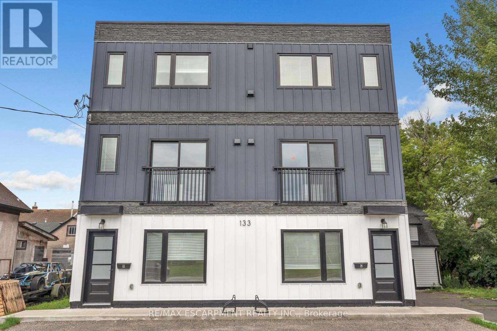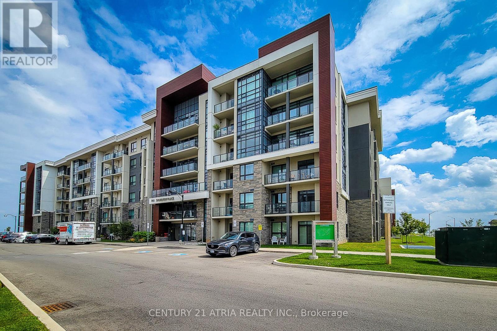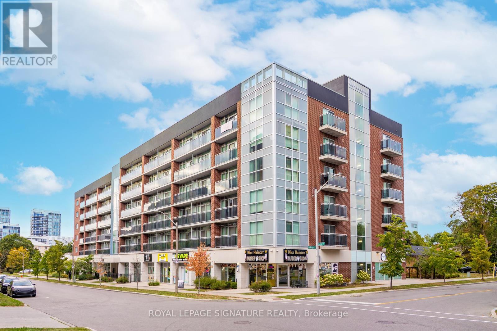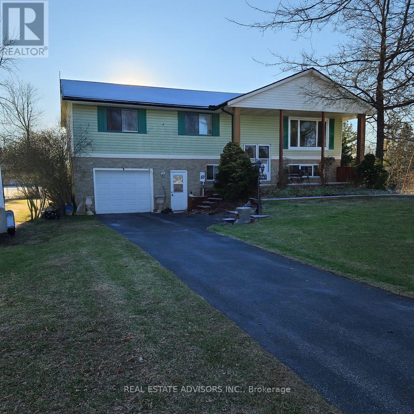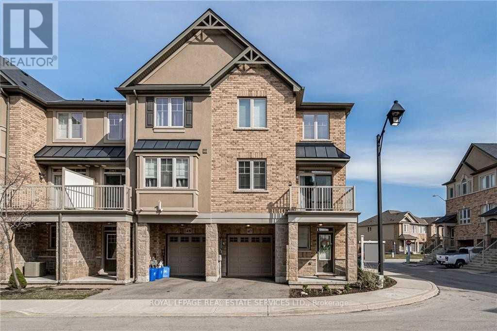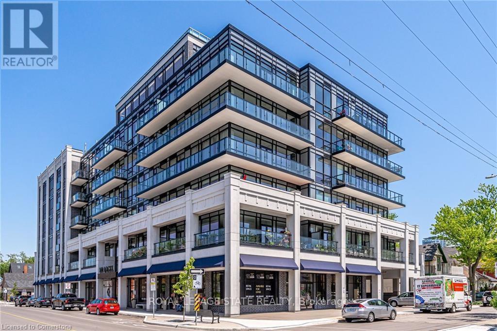7665a County Rd 50
Trent Hills, Ontario
Waterfront Cottage on Lake Seymour! Enjoy a Clean Weed free Shoreline. The Panoramic Sunsets are Absolutely Breathtaking! A Wonderful Waterfront Cottage Property that will provide Your Family & Friends Incredible Memories for Generations to come! Great Fishing! Weed free Swimmable shoreline! 23.5Km of Lock Free Boating on the Trent Severn Waterway. Relax while Lounging & Entertaining in Your Tiki Hut, fully equipped with Tables/Ample Chairs for Seating/Overhead roofing canopy/Table Umbrellas/Bar/Bar fridge/Lighting Overlooking the Water! This Beautifully Updated/Renovated 3 Bedroom Cottage is easily accessed on a Year Round Municipal Road & is Located in the Growing Community of Campbellford. Large Tennis Court/Pool Size Yard. High Speed Internet Available for those who wish to work from the cottage or simply surf leisurely on the Internet. Only minutes by car to Outstanding Restaurants, Healey Falls, Ranney Gorge Suspension Bridge, Bike/ATV trails, Hiking trails, Skiing trails, No Frills, Sharpes Grocery Store, Dooher's Bakery (Winner of Canada's Sweetest Bakery Award two years in a row), McDonalds, Tim Hortons, Stedman's Dept. Store, Canadian Tire, Giant Tiger, Rona, Home Hardware, Schools, Community Centre, Fully Equipped Hospital with Emergency Ward, Antique Stores and so much more! Upgrades & Renovations include A New Waterline, New Hydro Line, New Heat Trace Line in waterline, Deep Well Pump, New Pex water lines , New Pressure Tank, Deep Well Switch, New Hot Water Tank, New UV Light and Filter System, Spray Foam Insulation in the upper level Loft and Crawl Space, Huge Dock, New Electrical for Utility/Laundry Room areas, New Upper Deck w/two new sets of stairs, Driveway Graveled, New Loft Window, Bathroom Renovated, New Appliances (Three door freezer bottom Fridge, Front Load Washer, Front Load Dryer, Built-In Convection Microwave Oven, Glass Top Range, Some New Light Fixtures. Move In & Enjoy!! (id:61852)
Royal LePage Terrequity Realty
146 Field Street
West Grey, Ontario
Discover the charm of this stunning century-old log cabin, beautifully set on a peaceful creekside lot. Thoughtfully renovated to blend rustic character with modern comfort, this one-of-a-kind retreat offers a warm and inviting lifestyle. The heart of the home features a custom cherry kitchen with leathered granite countertops, a live-edge wood counter in the butlers pantry, and premium Bosch appliances (2023). Heated floors in the kitchen prep area and bathroom provide everyday luxury, while the propane fireplace (serviced May 2024) creates cozy ambiance year-round. A versatile bunkie/guest house/home office, complete with its own electric fireplace and keyless entry, expands your living or work-from-home options. Step outside to enjoy the custom timber-frame pavilion with industrial-grade heat, retractable screens, and LED lighting - perfect for entertaining or relaxing by the creek. Practical upgrades include a new water heater, pump, and water softener (2022), with the septic pumped in June 2023. The professionally landscaped 0.37-acre property features a retractable awning, dusk-to-dawn driveway lighting, and propane BBQ hook-up. With 103 ft of frontage and serene creek views, this remarkable property offers the perfect balance of character, comfort, and natural beauty. A truly rare opportunity to make a log cabin retreat your year-round home. (id:61852)
RE/MAX Icon Realty
10 - 1500 Concession Road
Haldimand, Ontario
Welcome to 1500 Concession Rd. 10, Walpole a charming residential home nestled on a picturesque 2.025-acre lot surrounded by open farmland and serene country views. This unique property blends the tranquility of rural living with the convenience of quick access to the highway, offering both privacy and accessibility. The spacious home features 3+1 bedrooms and 3 full bathrooms, designed to comfortably accommodate family living and entertaining. A large detached 2-car garage and an expansive driveway with space for 10+ vehicles provide exceptional parking options. For hobbyists, professionals, or anyone in need of extra space, the property includes a heated workshop perfect for year-round projects, storage, or business use. Outdoor living is enhanced by the sweeping views and open land, making it ideal for gardening, recreation, or simply enjoying the peace of the countryside .With its combination of generous space, functional amenities, and a location that balances country charm with highway convenience, this home is a rare opportunity in Walpole. (id:61852)
Intercity Realty Inc.
51 Waterthrush Lane W
Norfolk, Ontario
Nestled in the heart of Norfolk County, this stunning modern bungalow townhome offers a rare combination of style, comfort, and convenience. Whether you're looking for a peaceful retreat or a perfect home to entertain, this property has it all. Step inside to a bright, open-concept living space that flows seamlessly from room to room. The spacious master bedroom is a true retreat, featuring a luxurious 4-piece ensuite and a large walk-in closet, providing ample storage. The heart of the home is the expansive kitchen, designed for both beauty and functionality, complete with high-end stainless steel appliances, elegant marble countertops, and upgraded cabinetry that offers plenty of space for meal preparation and storage. The cozy living area, with its stylish design, is perfect for relaxing or hosting guests. The adjacent dining area opens out to a private deck, offering an ideal space for outdoor dining or enjoying a quiet morning coffee. Located just a short 5-minute drive from all major amenities, including Walmart, Canadian Tire, Superstore, and much more, this home ensures youll never be far from what you need. Plus, with the lake just a stones throw away, you can enjoy the tranquility of nature without sacrificing convenience. Practical features such as a front, stairless entry from the garage and main-floor laundry make everyday living a breeze. This is more than just a home its a lifestyle. Dont miss out on this exceptional opportunity to live in one of Norfolk Countys most desirable locations. Schedule your private showing today! (id:61852)
Cityscape Real Estate Ltd.
1505 - 385 Winston Road
Grimsby, Ontario
Lakeview condo with amazing view to Ontario Lake at Odyssey Condominiums at Grimsby, corner unit two bedrooms, 2 full bathrooms, not occupied before, good option for professionals tenant. (id:61852)
RE/MAX Real Estate Centre Inc.
119 Elder Street
Southgate, Ontario
Beautifully Built Bright New Raised Bungalow on a quiet rural 66' x 132' lot in Proton Station. This Brand New Detached Home offers 1214 sq ft of Main Floor Finished Living Space. Main Floor with 2 Bedrooms, 2 Bathrooms, Kitchen with Breakfast Bar, Dining Area with Walk-Out, Livingroom & Main Floor Laundry Room -- Perfect for First Time Buyers or Retirees Looking to Downsize. Bright Open Concept Layout with quality finishings throughout. The full partially finished lower level features large above grade windows, Separate Side Entrance Access, Roughed in for a 3pc Bath and ample space for additional rooms for the extended family. Double Car Attached Garage with interior access to foyer and rear lower level and side door access. Enjoy the peacefulness of rural living with the convenience of move - in ready new construction. Close to Hwy 10 for easy commuting. ATV/SKIDOO Trails near by. (id:61852)
Icloud Realty Ltd.
5135 Trafalgar Road
Erin, Ontario
You will Love the serenity of this Gorgeous High ground 2.87 Acres with Pond and beautiful Picturesque Treed Lot with fully renovated East Facing home with 2+1 Bedrooms. All surprises as you step inside to see a Separate Living, Family Room and One Bedroom on Main Floor. Fully Upgraded Kitchen with Exquisite Lighting, Stainless Steel Appliances and Extended Cabinets. Shows Nice. Available immediate for Lease. (id:61852)
RE/MAX Gold Realty Inc.
66 Granite Ridge Trail
Hamilton, Ontario
Amazing opportunity to Lease a stunning detached home (Upstairs Only) in the highly desirable Mountainview Heights community of Waterdown. This spacious 4-Bedroom, 4-bathroom home features a 10' ceiling on the main floor, separate living/dining and family rooms with a cozy fireplace, a dedicated office space, and a high-end kitchen with built-in stainless steel appliances and a large centre island. The oak staircase leads to a well-appointed carpet-free second floor with a luxurious primary bedroom featuring a his/her walk-in closet and 5-piece ensuite with dual vanities and a glass shower, a second bedroom with its own 3-piece ensuite and walk-in closet, plus two additional generous bedrooms sharing a full bath, and a convenient upstairs laundry. Located minutes from parks, scenic trails, schools, shopping, and major highway access, this home offers both comfort and convenience in a family-friendly neighbourhood. (Basement Rented Separately) (id:61852)
RE/MAX Gold Realty Inc.
637202 Prince Of Wales Road
Mulmur, Ontario
Welcome to this amazing property that lays within the greenbelt, in the township of Mulmur. With over 6 acres this property has endless potential for whatever lifestyle you're looking for: tranquil mornings sipping coffee on the back porch, adventure filled days creating trails through the forest or driving to one of the many quintessential small towns nearby. This home suits everyone! Set back from the road the main home features 2 good sized bedrooms filled with natural light, a bright combined living and dining room featuring a statement wood burning fireplace and a walkout to the back porch, as well as bonus space in the lower level with an extra bedroom and family/media room! The large detached garage can comfortably fit 2 large vehicles as well as 2 bonus workshop and storage spaces. The "bunkie" is an excellent footprint for someone to make their own to have great additional living space with plumbing and electrical available. 45 minutes to Blue Mountain, 25 minutes to the shops in Orangeville, 15 minutes to the shops in Shelburne. Main floor vinyl flooring (2025), new baseboards on main floor (2025), waterproofing in basement (2025), French drain/weeping tiles (2025), new electrical panel (2025). (id:61852)
Royal LePage/j & D Division
313 - 56 Kerman Avenue S
Grimsby, Ontario
Lake Views From This Huge, Top Floor, Sun Drenched Corner 1 Bedroom Unit In Wonderful Building Set In The Heart Of Charming West Grimsby! Walk to Town, Close to Shops, Restaurants, Transportation, Highway, Bruce Trail, Niagara Escarpment, Wineries and The Lake! Largest 1 Bedroom in the Complex and the Top Floor Corner Unit is a Perfect Location to Call Home! (id:61852)
Sutton Group Quantum Realty Inc.
62 - 811 Sarnia Road
London North, Ontario
Freshly Painted! END UNIT- Freehold Townhouse in North West London, You won't be disappointed! Situated in a friendly neighbourhood of Hyde Park, this property has a lot to offer. Only steps away from amenities such as Western University, Hyde Park shopping centre, Costco, Wal-Mart, Schools 15 minutes from Western University & Fanshaw College. (id:61852)
Century 21 Property Zone Realty Inc.
26 Szollosy Circle
Hamilton, Ontario
Welcome to a charming 2-Bedroom, 1-Bathroom Bungalow in the prestigious gated 55+ retirement community of St. Elizabeth Village. This home offers over 1,000 square feet of comfortable living space, thoughtfully designed to cater to your lifestyle needs. Step inside and experience the freedom to fully customize your new home, with all renovations and personal touches included in the purchase price. Whether you envision modern finishes or classic designs, you have the opportunity to create a space that is uniquely yours. Enjoy the convenience of being just steps away from the indoor heated pool, fully equipped gym, relaxing saunas, and a state-of-the-art golf simulator. St. Elizabeth Village offers not just a home, but a vibrant lifestyle, with endless opportunities to stay active, socialize, and enjoy your retirement to the fullest. CONDO Fees Incl: Property taxes, water, and all exterior maintenance. (id:61852)
RE/MAX Escarpment Realty Inc.
9 Father Csilla Terrace
Hamilton, Ontario
Welcome to 9 Father Csilla Terrace, set within the highly sought-after gated community of St. Elizabeth Village! This delightful home will offer 2 bedrooms and 2 bathrooms, including a private ensuite, along with a bright eat-in kitchen, separate dining room, and an inviting living room that opens onto a raised deck overlooking the tranquil pond. A highlight of this property is the opportunity to renovate and personalize it to suit your style with a choice between two main-floor layout options. The lower level features a second bedroom, full bathroom, and a spacious recreation room with walk-out access to the patio, perfect for entertaining or relaxing. Enjoy all the Village amenities, including an indoor heated pool, fitness centre, saunas, golf simulator, and more, while exterior maintenance is completely taken care of for you! Property taxes, water, and all exterior maintenance are included in the monthly fees. *Room sizes based off of floor plan option 1*CONDO Fees Incl: Property taxes, water, and all exterior maintenance. (id:61852)
RE/MAX Escarpment Realty Inc.
1 - 1983 Main Street W
Hamilton, Ontario
Beautiful end-unit townhouse located in a highly desirable Hamilton West neighbourhood! Just 8 minutes by car (or 13 minutes by bus) to McMaster University and McMaster Children's Hospital, this spacious home combines comfort with convenience. Featuring 4 bedrooms, 3 bathrooms, and a den that's perfect for a home office or study, the layout is designed for both functionality and lifestyle. The kitchen offers a walkout to a private balcony, while a bus stop only steps from your front door makes commuting simple. Nature enthusiasts will love the nearby Chedoke Golf Course, Chedoke Falls, and scenic trails along the Niagara Escarpment. Additional attractions include the Royal Botanical Gardens and Bayfront Park. Outdoor adventures are just a short walk away with the Dundas Valley Conservation Trails to the east and Tiffany Falls to the west. (id:61852)
RE/MAX Real Estate Centre Inc.
18 Sister Kern Terrace
Hamilton, Ontario
Welcome 18 Sister Kern Terrace, located in the much sought after gated community of St. Elizabeth Village! This home features 2 Bedrooms, 2 Bathrooms, eat-in Kitchen, large living room for entertaining, and Solarium with walkout. Enjoy all the amenities the Village has to offer such as the indoor heated pool, gym, saunas, golf simulator and more while having all your outside maintenance taken care of for you! (id:61852)
RE/MAX Escarpment Realty Inc.
304 Falling Green Crescent
Kitchener, Ontario
Set on a premium landscaped lot backing onto lush GREENSPACE, this extraordinary home offers not just a place to live, but a lifestyle to be cherished. With walking trails at your doorstep and Schlegel Park just steps away, every day feels connected to nature. Inside, 9-foot ceilings and gleaming hardwood floors set the stage for elegance. A dedicated main floor office makes working from home effortless, while the open-concept family room, anchored by a gas fireplace with a striking stone accent wall, invites gatherings that turn into lasting memories. The chef-inspired kitchen, finished with granite countertops throughout, flows seamlessly to the heart of the home and beyondinto a picturesque backyard with a stone patio and retractable awning. Here, an entertainers paradise awaits: a fully equipped outdoor kitchen with fridge, built-in BBQ, outdoor stove, and custom stoneworkdesigned for unforgettable evenings overlooking the treetops. Upstairs, four generously sized bedrooms, each with its own ensuite, provide comfort and privacy for the entire family. The finished lower level offers even more possibilities with a SIDE DOOR ENTRANCE TO THE IN-LAW SUITE WITH EGRESS WINDOWS, featuring a modern open-concept kitchen with granite countertops, luxury flooring, and bright, spacious designperfect for multi-generational living or welcoming long-term guests. Every corner of this home speaks to quality and care, from the granite finishes carried throughout to the thoughtful landscaping. This is more than a houseits a place where family traditions are built, laughter fills the rooms, and every day feels like home. Steps to top rated schools, parks, trails, shops, restaurants plus more! Some photo virtually staged (id:61852)
RE/MAX Twin City Realty Inc.
20 - 120 Dudhope Avenue
Cambridge, Ontario
LOW FEES TOWNHOME WITH A GARAGE AND 3 BEDROOMS IN A DESIRABLE COMPLEX! This home features an attached 1-car garage plus a private driveway. The main floor offers a welcoming layout with a bright kitchen boasting ample cabinetry and stainless steel appliances, open to the connected dining and living area. Walkout from the dining space leads directly to the backyard. Upstairs, you'll find 3 spacious bedrooms, including a primary suite with dual closets and direct access to a 4-piece bathroom. The fully finished basement adds a cozy rec room and additional storage. Conveniently located near Churchill Park, Monsignor Doyle Catholic Secondary School, public transit, and more! (id:61852)
RE/MAX Twin City Realty Inc.
D - 133 Durham Street
Port Colborne, Ontario
Be the first to live in this brand-new 2-storey unit featuring 3 bedrooms and 3 bathrooms, this modern home offers a bright open-concept main floor with a sleek kitchen, spacious living area, and carpet-free flooring. Upstairs includes a primary suite with a private bath plus two additional bedrooms and full baths. Enjoy 1 parking space, separate utility meters, and a central location close to shops, dining, schools, waterfront amenities, and major routes. Available immediately a fresh, stylish lease opportunity ready to call home. (id:61852)
RE/MAX Escarpment Realty Inc.
508 - 101 Shoreview Place
Hamilton, Ontario
Welcome to Sapphire Condos on the shores of Lake Ontario in Stoney Creek. Suite 506 offersunobstructed lake views with 2 bedrooms, 2 full bathrooms, and geothermal heating/cooling. TheU-shaped kitchen features granite counters and stainless steel appliances, with directsightlines to the water. Both bathrooms are spacious, and the primary suite includes its ownensuite. Enjoy your private lakefront balcony, or take advantage of building amenitiesincluding a fitness centre, rooftop patio, and more.Sapphire Condos provide modern, resort-style living with stylish interiors, secure parking, andunbeatable waterfront access. Perfect for downsizers, professionals, or investors, thiscommunity combines luxury with lifestyle, while offering convenient access to the QEW, trails,and transit. (id:61852)
Century 21 Atria Realty Inc.
406 - 308 Lester Street
Waterloo, Ontario
Turn-key investment or the perfect starter condo in the heart of Waterloo's University District! Unit 406 at 308 Lester offers a 1 bedroom, 1 bathroom, 465SF layout with a modern kitchen that has granite countertops and stainless steel appliances, in-suite laundry, laminate flooring throughout, and a private balcony. Consistently strong rental demand with walk-to-campus access (UW & WLU), steps to LRT, restaurants, and everyday amenities. Low-maintenance living in a professionally managed building perfect for hands-off ownership. Current rent: $2,000/month. Maintenance fees include high speed internet. (id:61852)
Royal LePage Signature Realty
1069 Bird Road
Haldimand, Ontario
Nestled on a sprawling 1.25-acre lot, this charming detached bungalow offers a tranquil retreat. The cozy three-bedroom home features a walkout deck overlooking the expansive grounds, while a fully finished basement with a separate entrance, bedroom, and second kitchen presents excellent potential for an in-law suite or additional living space. (id:61852)
Real Estate Advisors Inc.
41 - 54 Blue Springs Drive
Waterloo, Ontario
This beautifully maintained 1,760 sq ft condo at 54 Blue Springs Drive, Unit 41 offers a rare opportunity to own in one of Waterloos most peaceful and picturesque communities. Designed for comfort and flow, the open-plan layout boasts multiple living and dining spaces, perfect for entertaining or quiet evenings by the fireplace. Oversized windows flood the space with natural light and showcase stunning views of the surrounding pond and forested trails. The thoughtfully designed galley kitchen features white cabinetry, granite countertops, and a stylish tile backsplash. Step out to the private balcony and enjoy coffee or cocktails while surrounded by birdsong and gentle breezes. With two spacious bedrooms, two bathrooms, and in-suite laundry, this home offers the ideal balance of style and practicality. The well-managed building includes underground parking, a storage unit, guest parking, BBQ area, and private trails, all on a beautifully landscaped property with water features. This is the ideal lifestyle for downsizers, professionals, or anyone seeking low-maintenance, nature-connected living without compromise. (id:61852)
Exp Realty
47 - 201 Westbank Trail
Hamilton, Ontario
Welcome to this stunning 3-storey end-unit townhome, ideally located in a highly sought-after, family-friendly neighborhood in Upper Stoney Creek. Thoughtfully designed with a perfect blend of modern style and everyday functionality, this beautifully finished home is sure to impress. The inviting main foyer sets the tone with a warm welcome for guests, and offers convenient inside access to the single-car garage. Head up to the second level, where you'll find a bright and spacious open-concept layout, complemented by large windows that fill the space with natural light. The stylish kitchen features a breakfast bar, pot lights, and seamlessly flows into the dining and living areas perfect for entertaining or relaxing with family. Step out from the dining area onto your private, enclosed balcony ideal for enjoying your morning coffee or unwinding in the evening. This level also includes a convenient powder room, laundry closet, and a generous walk-in storage closet. Upstairs, the third level boasts three well-sized bedrooms, each offering ample closet space, along with a modern 4-piece bathroom with plenty of counter space. Situated close to schools, parks, shopping, and scenic walking and biking trails, this home offers unmatched convenience. Just minutes from the Red Hill Valley Parkway, commuting is a breeze. Perfect for families seeking space, style, and a vibrant community this is one you wont want to miss! (id:61852)
Royal LePage Real Estate Services Ltd.
507 - 101 Locke Street S
Hamilton, Ontario
Stunning 1 bedroom PLUS DEN, 1 bathroom, 719 square foot unit in Hamilton's premier condominium at 101 Locke Street South. This unit is loaded with features including upgraded engineered oak flooring throughout, a gorgeous kitchen with quartz countertops/stainless steel appliances/breakfast bar, pot lighting, upgraded light fixtures, a 62 square foot west-facing balcony with picturesque views toward the Locke Street shopping village, the escarpment, Dundas & West Hamilton (spectacular sunsets), a 4 piece bathroom with quartz countertops, & in-suite laundry. 1 underground parking spot (Level B #5) and 1 storage locker (Level B #5). Access to some exceptional common elements on the rooftop, including a full gym, steam room/sauna, outdoor seating, barbecues, a gas fireplace, table tennis, a bar, and a meeting area. Excellent craftsmanship overall - you will definitely be impressed. This property is located in one of the city's most coveted neighbourhoods, just a short walk to the shops and restaurants along Locke Street S, parks, schools, public transportation and major transportation routes. (id:61852)
Royal LePage State Realty
