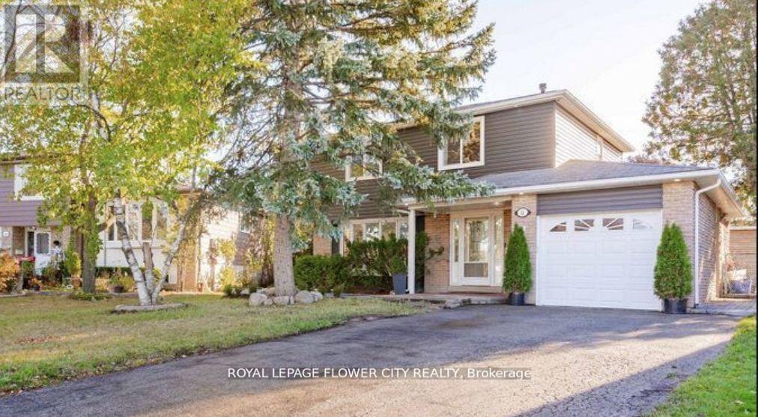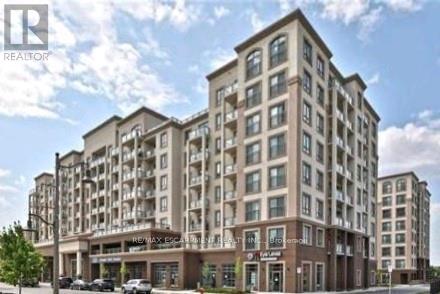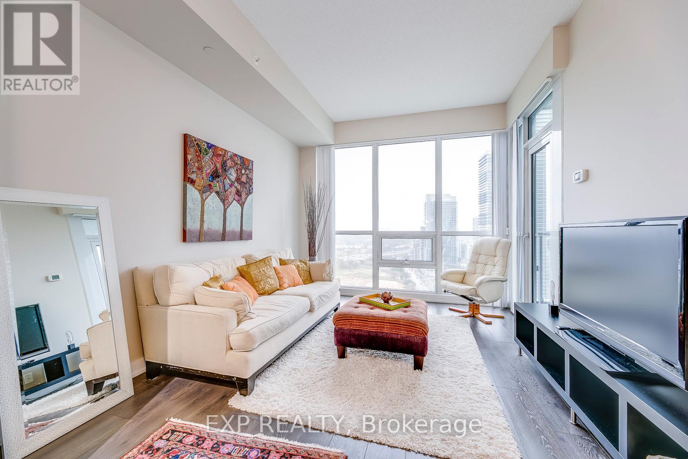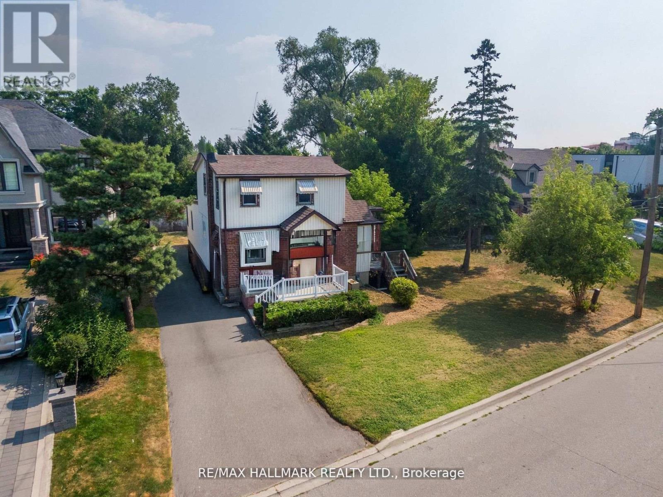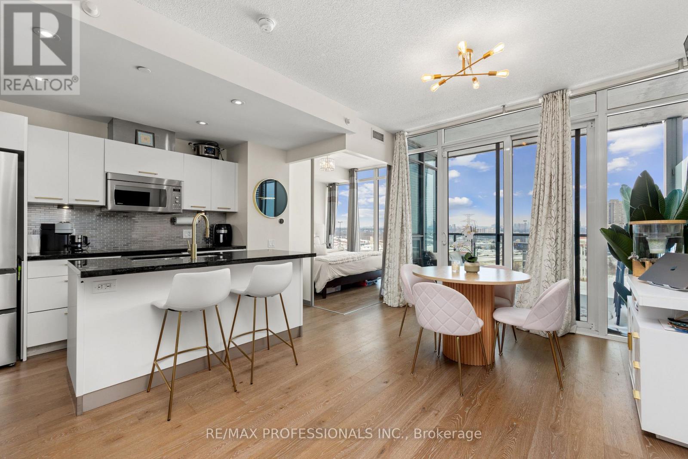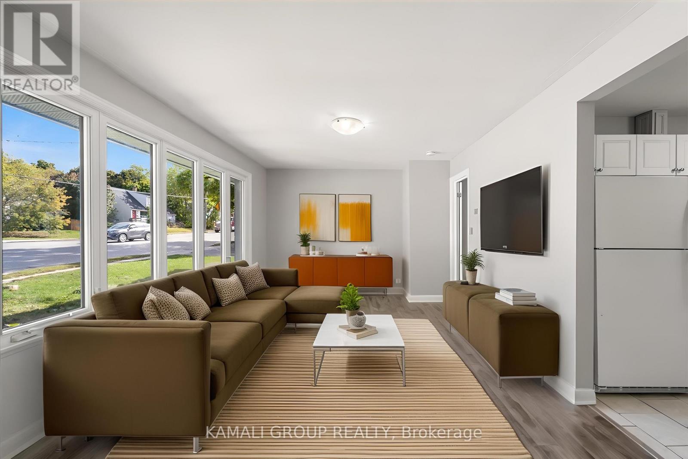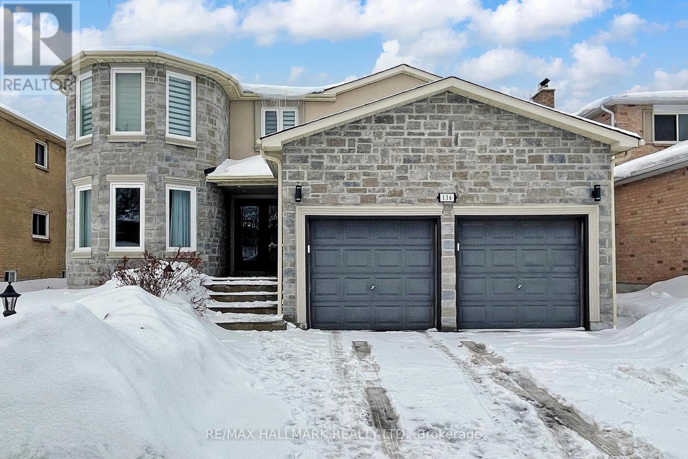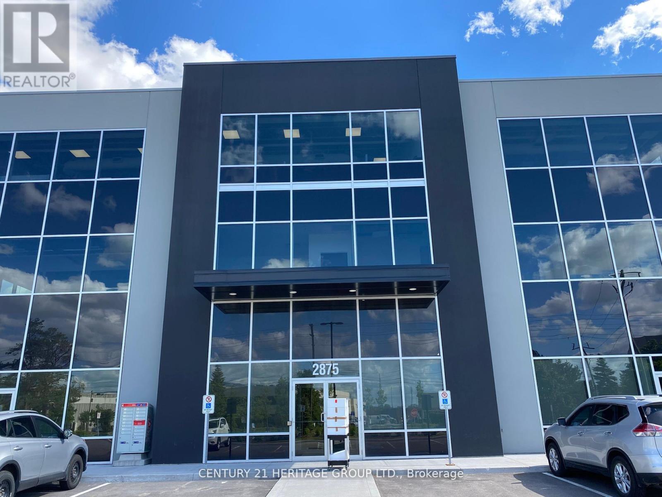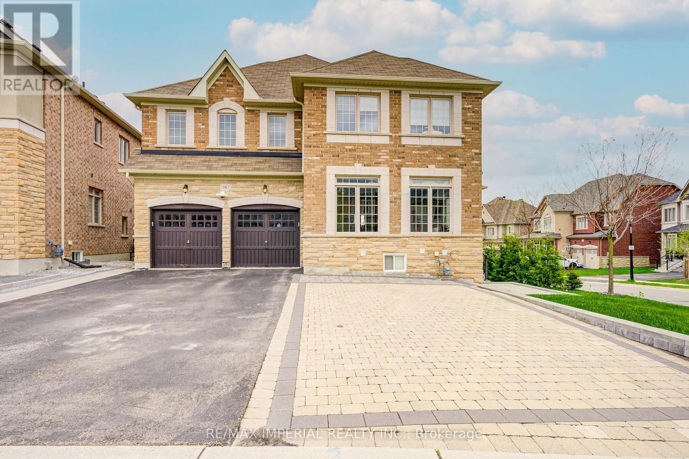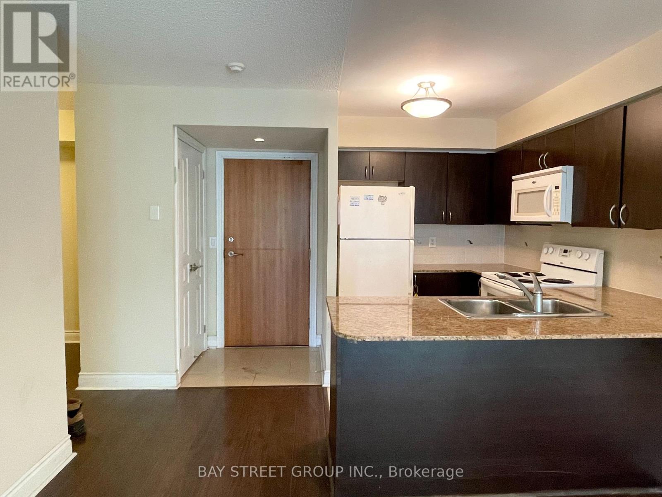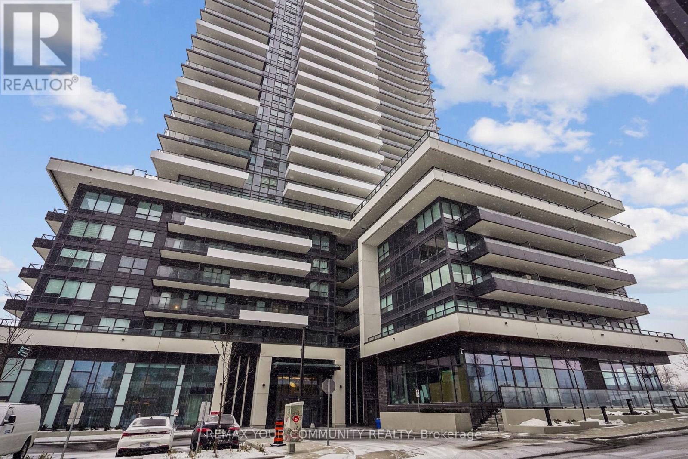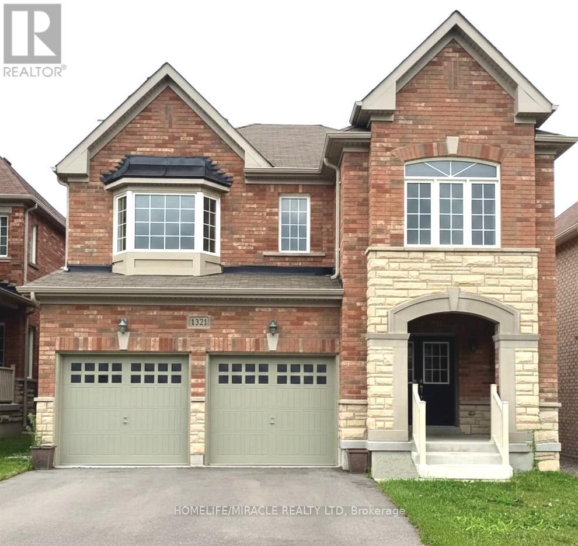Main Floor - 12 Gondola Crescent
Brampton, Ontario
Welcome to Beautiful 12 Gondola Cres.. Spacious Living/Dining Combined: Large eat in Kitchen W/Breakfast Area W/o Large Deck/Stone Patio to Beautiful garden Area. Privately Fenced Backyard: 3 Bedrooms: Primary Bedrooms W/4 Pc Ensuite: Upgraded Washrooms: Single Car Garage W/2 Parking on Driveway... A Must See Home!! Close to Hwy 410, Schools, Parks and All Other Amenities of Life. (id:61852)
Royal LePage Flower City Realty
401 - 2486 Old Bronte Road
Oakville, Ontario
Beautiful open concept 1 bedroom condo located in prestigious Mint complex in Bronte Creek. Freshly installed quartz countertops, vinyl plank flooring and paint. Suite includes 1 underground parking/storage locker and in suite laundry. Amenities include gym, party room and rooftop. No smoking or pets permitted. Close to highways, shopping, hospital and Go Station. AAA credit only and Rental App, credit report and employment confirmation required. Hydro only utility paid by tenant. (id:61852)
RE/MAX Escarpment Realty Inc.
2908 - 2200 Lake Shore Boulevard
Toronto, Ontario
Luxurious Lifestyle Awaits You In This Stunning One Bedroom Plus Den Executive Condo. Enjoy Spectacular Lake & City Views From The Suite's Floor To Ceiling Windows & From The Large Balcony. You Will Be Surrounded By High End Upgrades, Including Chic Smooth Ceilings, Marble Tiles, Laminate Floors. Upgraded Kitchen Features Extended Height Designer Cabinetry, Custom Wraparound Glass Tile Back Splash, & Top Of The Line Full Size Appliances. 1 Parking And Locker. (id:61852)
Exp Realty
724-728 Montbeck Crescent
Mississauga, Ontario
Prime Lakeview location-one of the last chances to build in this coveted pocket south of Lakeshore, just steps to the lake. Legally registered as 724-728 Montbeck Cres. Huge potential to sever into two 33-ft lots (numerous severances already on the street). Or renovate and enjoy a spacious home in a blue-chip neighbourhood and hold for rental income. Property, fixtures, and chattels are sold as is, where is. Backyard includes an existing (not in use) well. Surrounded by custom builds, great schools, parks, transit, and waterfront trails. An exceptional opportunity for builders, investors, or end-users seeking value and upside. (id:61852)
RE/MAX Hallmark Realty Ltd.
1810 - 90 Park Lawn Road
Toronto, Ontario
Welcome to South Beach Condos in the heart of Humber Bay Shores, where everyday living feels like a getaway. From the moment you arrive, you're greeted by a stunning, lavish lobby and an exceptional collection of amenities designed for true resort-style comfort: State-of-the-art fitness facility, basketball and squash courts, indoor and outdoor pools, indoor and outdoor hot tubs, saunas and steam rooms in both change rooms, an 18-seat theatre, party room, library lounge, pool tables, and a business centre, ready for you at your leisure. Inside, this beautifully kept suite offers a highly functional split-bedroom layout that balances privacy with effortless flow. The open-concept living space is warm and inviting, highlighted by an electric fireplace and refined luxury finishes throughout. High-end S/S appliances elevate the kitchen, while two full bathrooms add everyday convenience and flexibility. Step out onto your balcony each morning and take in the sunrise and lake views, an ideal start to the day. Perfectly positioned in one of Toronto's most sought-after waterfront communities, you're just minutes to TTC, highway access, Mimico GO, and the future Park Lawn GO station, with everything else at your doorstep: seasonal farmer's market, the Mimico Cruising Club, Humber Bay Park East and West, waterfront walking/bike trails, lake access, grocery stores, cafés, and restaurants, all within walking distance. After dinner, enjoy a relaxing stroll along the Humber Bay path and come home to a building and neighbourhood that truly have it all. (id:61852)
RE/MAX Professionals Inc.
Main - 188 St Vincent Street
Barrie, Ontario
MOVE IN NOW! 3 Bedroom Detached Home + 1 Parking + Large Private Yard! Open Concept Living & Dining Area, Kitchen with Ample Cabinet Space, Large Window & Double Sink, 3 Bedrooms Overlooking Backyard, Private Ensuite Washer & Dryer. Just Minutes To Waterfront View At Kempenfelt Park, Shopping At Georgian Mall, Georgian College, GO-Station & Hwy 400. (id:61852)
Kamali Group Realty
136 Cooperage Crescent
Richmond Hill, Ontario
Welcome To This Gorgeous Well Maintained 2-bedroom Basement Apartment In The Vibrant And Sought-after Community Of Westbrook. This Residence Offers Professionally Finished Newly Fresh Painted about 1,500 sf. Basement Apartment With Separate Entrance, One Bathroom and Ensuite Laundry. Lots of Storage Area, Engineered Flooring in the Living Area, Dining room, and Bedrooms, Ceramic floor in the kitchen. Top-ranked school Zone Richmond Hill H.S; St. Theresa of Lisieux CHS; Trillium Woods P.S. Walking distance to Yonge St, VIVA Transit. Close to the Neighbourhood Community Center W/Swimming pool, HWY 404 & 400, Costco, Restaurants, Library, Hospital. Friendly and Safe Neighbourhoods. Can be Furnished or Unfurnished as well. No Smoker and No Pet. Available for 6-month or One-Year Lease.Tenant pays 1/3 cost of utilities per month. (id:61852)
RE/MAX Hallmark Realty Ltd.
208 - 2875 14th Avenue
Markham, Ontario
Calling All Professionals! Lease this newly finished, highly upgraded, modern office in a prime commercial building with EMP-GE (Employment - General Employment) zoning (City report available upon request). This desirable corner unit is situated on the 2nd floor, boasting exceptional natural light, porcelain tile flooring throughout, and extensive professional millwork complemented by a large glass entry door. Enjoy top-tier amenities, including a newly built kitchenette complete with a dishwasher, two-door fridge, and microwave, plus the convenience of two separate washrooms featuring great vanities, touchless light switches, a touchless faucet, and a hot water bidet. Furthermore, the unit is professionally wired for 16 phone extensions and 18 data/internet plugs, ensuring immediate and robust connectivity. Hydro and Gas are extra. Parking is premium, featuring two (2) reserved parking spots plus plenty of common surface parking for all visitors and staff. This unit is perfectly suited for professional services such as lawyers, accountants, mortgage brokers, insurance brokers, and tutors. Benefit from a very convenient location with easy access to Highways 404, 407, and 401, and close proximity to major amenities like Costco, Home Depot, Staples, and banks. Move-in ready with flexible lease terms available-don't miss this opportunity! Exceptional opportunity to lease a modern commercial condo in a high-demand business hub. This versatile, bright, and professionally finished unit is ideally zoned for a wide range of professional uses, including Law Offices, Accounting Firms, Engineering, Studios, and Educational / Training Canters or schools. Features a functional layout with a reception area, private offices, and a kitchenette. High-traffic visibility and ample parking make this the perfect home for your growing practice. (id:61852)
Century 21 Heritage Group Ltd.
982 Wilbur Pipher Circle
Newmarket, Ontario
Cooper Hill Newmarket Over 3000 Sqft Home On Top Of Hill Great Views. Open Layout. Hardwood Throughout The Main & Second Floor! 9' Ceilings On Main Floor & 9' On The 2nd Floor! Granite Countertops & Taller Upper Kitchen Cabinets.Oak Staircase; Big Frameless Glass Shower Door & Enclosure; Air Filtration System. Bbq Gas Line; Big Deck In Back-Yard. Moving In Ready. Upgraded 200 Amp Services. Poured Concrete Raised Basement With Bigger Window And Walkout Door With Building Permit. The Two Bedrooms with Bathrooms Ensuite, One Kitchen, One Big Living and Dinning Room Unit In The Walkout Basement. This Unit Offers A Lot Of Potential Income. (id:61852)
RE/MAX Imperial Realty Inc.
809 - 30 Clegg Road
Markham, Ontario
Luxurious "Eko Noa" Condo Built By Liberty Development At Prime Location-Markham Town Center-Unionville Area (Warden/Hwy7)! Bright & Spacious Unit Features One Bedroom + Den Facing South. Kitchen W/Granite Countertop! Laminate Floor Throughout. Short Walk To Schools-Unionville High School, Downtown Markham Center, Bank, Ibm, Civic Centre, Shopping Plaza. Public Transit At Door: Viva Right At Doorsteps, Bus To York University, And Go Train To Downtown. Minutes To Hwy 407 & 404. Building Complex Also Offers Pool, Gym, Game Room, Party Room, Security Etc. (id:61852)
Bay Street Group Inc.
416 - 1435 Celebration Drive
Pickering, Ontario
Experience contemporary living in this 1-bedroom suite at Universal City Tower 3, an outstanding development by Chestnut Hill Developments in Pickering. This bright, west-facing unit features an open-concept design with premium finishes, offering a spacious and sun-filled atmosphere. Residents enjoy exceptional amenities, including 24-hour concierge service. Ideally located just minutes from Pickering GO Station, shopping, dining, and everyday conveniences, this home seamlessly blends style, comfort, and convenience. (id:61852)
RE/MAX Your Community Realty
Basement - 1321 Woodstream Avenue
Oshawa, Ontario
Beautiful and spacious walkout basement apartment located in the highly desirable North Oshawa area. Features a very spacious 3-bedroom layout with 1 washroom and an open concept kitchen with living & Dining. Conveniently located across the street from Seneca Public School and playground, and close to major shopping centers. Minutes to Hwy 407 and surrounded by amenities including Costco, Walmart, Best Buy, Home Depot, restaurants, library, and community center. Excellent access to public transportation. Ideal for families or professionals seeking comfort and convenience in a prime location. (id:61852)
Homelife/miracle Realty Ltd
