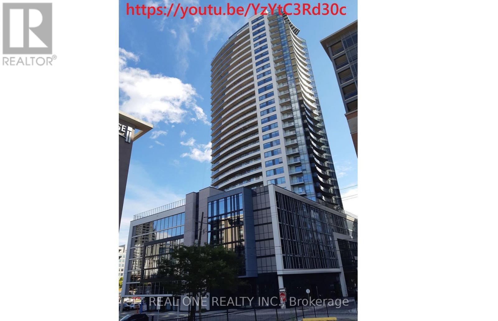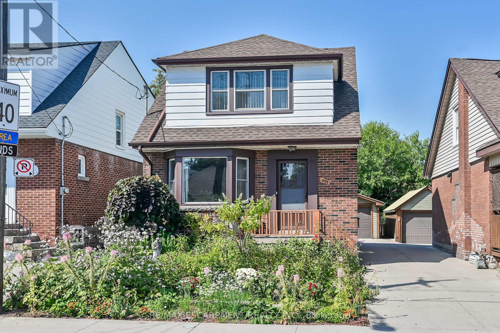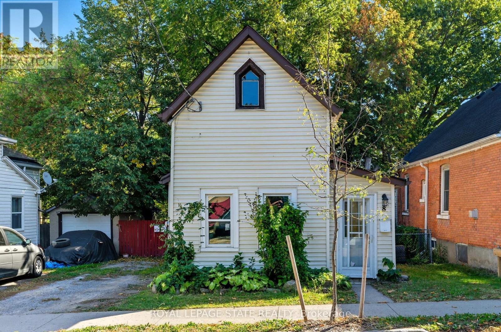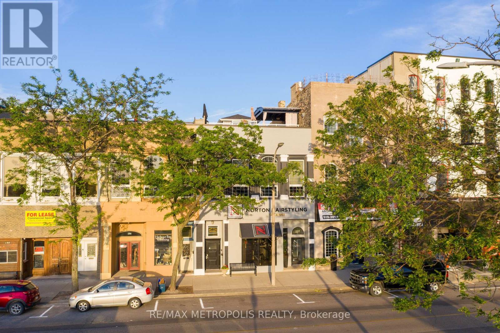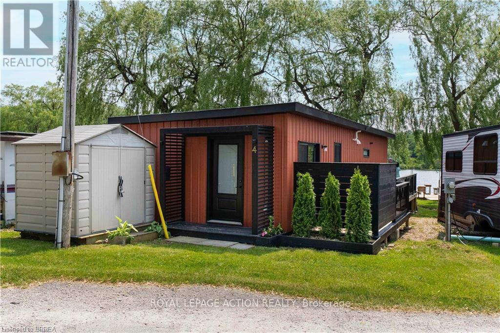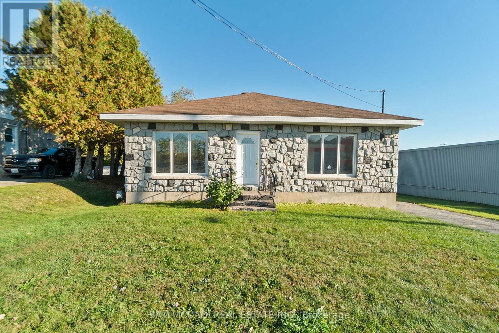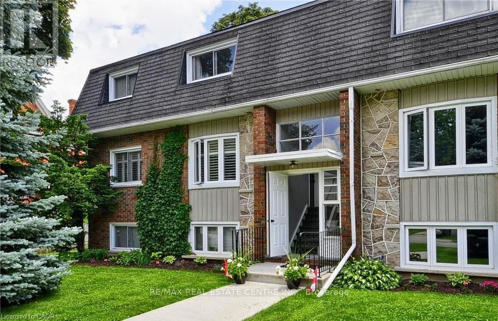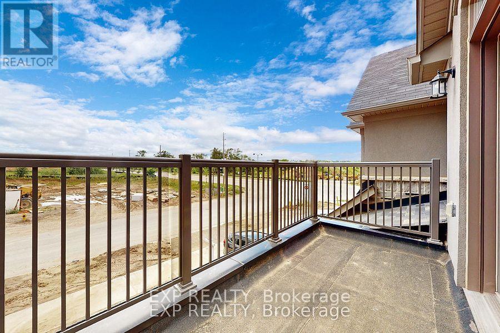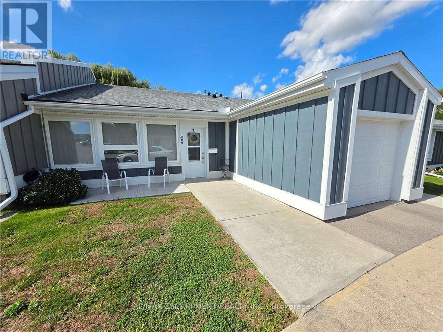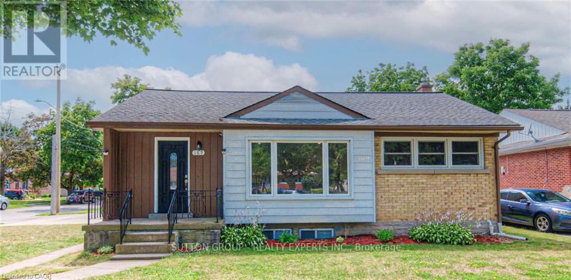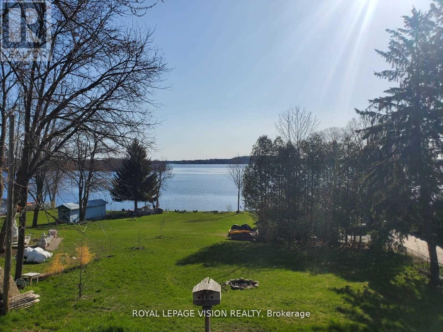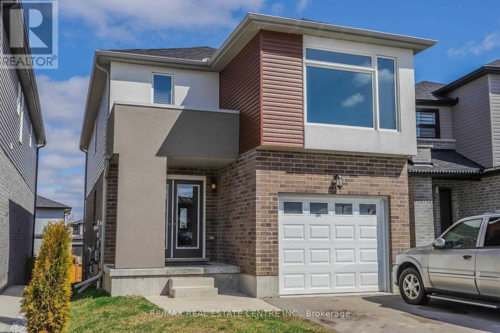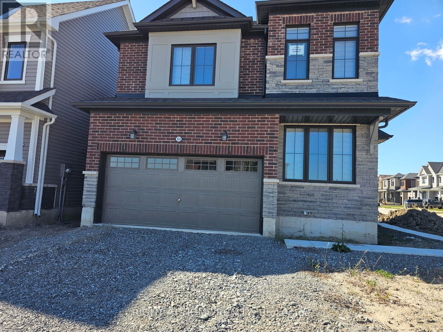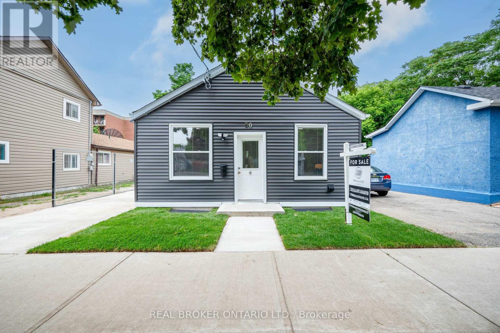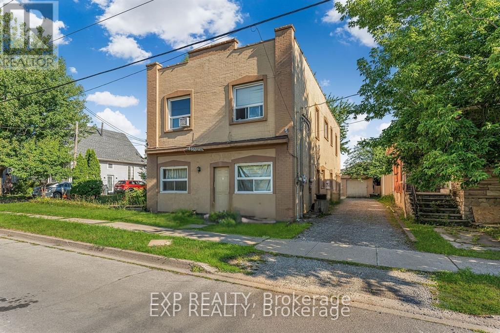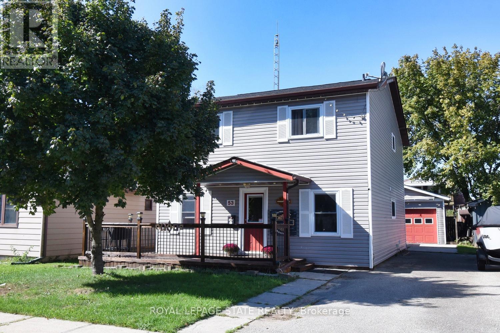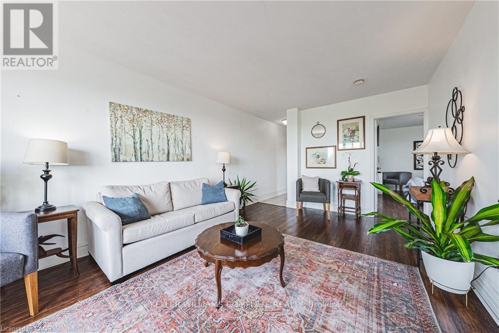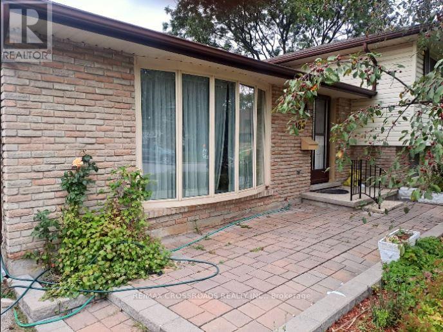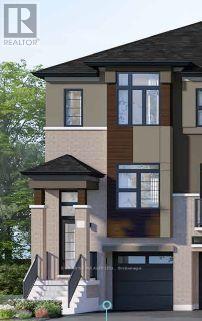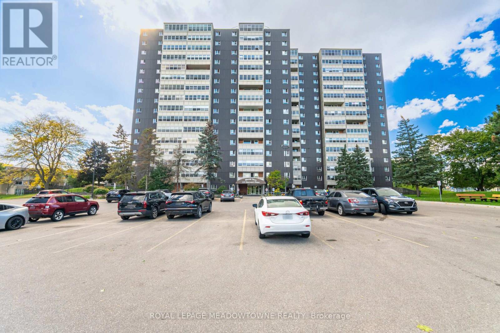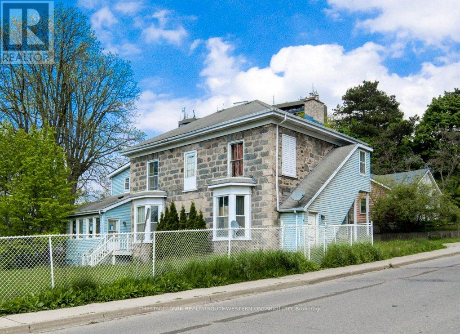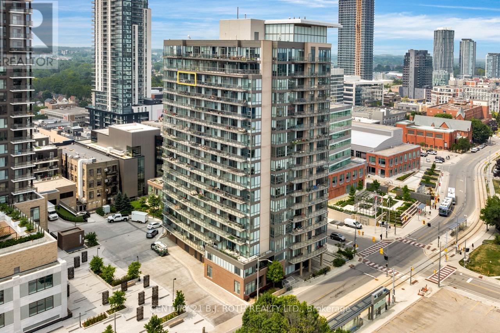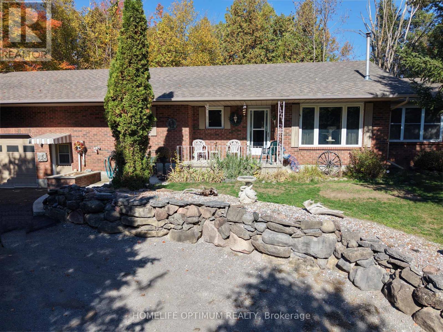2607 - 20 George Street
Hamilton, Ontario
Marquee Residence Is One Of The Most Sought-After Luxury Condo Buildings In The Heart Of Downtown Hamilton A Modern, 5-Year-New Landmark And The Second-Tallest Building In The City. This 923 sqft Spacious Two-Bedroom Corner Unit On The 26th Floor Offers Two Oversized Balconies With Unobstructed South And East Views Overlooking The Escarpment, The Lake and The City. A Sleek Kitchen Featuring Quartz Countertops, Backsplash, European-designed Custom Cabinetry And Stainless-Steel Appliances. Vinyl Flooring Throughout. Two Bright Bedrooms With Built-In Closet Organizers, And Large Windows That Fill The Home With Abundant Natural Light. In-Suite Laundry Included. Residents Enjoy Top-Notch Amenities, Including A Gym, Yoga Studio, Two Party Rooms,Complete With Kitchenette, Lounge Chairs, Fireplace And Billiards Table, And An 8th-Floor Outdoor Terrace Ideally Located Just One Block From Hess Village, Nations Supermarket, Samir Supermarket, Jackson Square, And The New McMaster Family Practice. HSR And GO Bus Stops Are Right At Your Doorstep. Close To McMaster Children's Hospital, St. Joseph's Healthcare Centre, And Hamilton General Hospital. No Smoking Building. Other Units With Various Sizes And Layouts Are Also Available, Offering Sweeping Views Of The Waterfront, Escarpment, And Downtown Skyline. Indoor Parking Available at Extra $150/Month. Available Immediately. Flexible Possession. (id:61852)
Real One Realty Inc.
111 Britten Close
Hamilton, Ontario
Welcome to 111 Britten Close! This LEGAL DUPLEX offers a total of 5 bedrooms and 2 bathrooms across two self-contained units, making it an ideal choice for investors or multi-generational living. Converted into a legal duplex in 2020 with permits, this home combines modern updates with practical functionality. The main floor unit features 3 bedrooms and 1 bathroom, ensuite laundry, and updated kitchen equipped with stainless steel appliances and granite countertops. The large living room has a brick feature wall, and a separate dining room. Access to the huge backyard and garage is through the front foyer. The basement unit is completely separate with its own covered walkup entrance, and includes 2 bedrooms, 1 bathroom, ensuite laundry, a modern kitchen, as well as tons of storage in the unfinished utility room. Updates include: Roof (2020), AC (2022), Fresh Paint (2025), separate hydro meters for each unit, making it an investor's dream. Located in the sought after Rolston neighbourhood, its just minutes from parks, schools, and public transit, the LINC and more, offering both lifestyle and convenience. Whether youre looking for a mortgage helper or a fully income-generating property, this turnkey legal duplex offers endless potential. Dont miss out on this rare opportunity to own a legal income property in a sought-after location! (id:61852)
Rock Star Real Estate Inc.
274 Ottawa Street S
Hamilton, Ontario
Well maintained 3 bedroom 2 bath family home in thought after neighborhood. Old world charm blended with updated kitchen, bathroom and windows. Separate dining room with hardwood floors, custom built extension used as den/office with hardwood floors, Home features Efficient environmentally friendly zero carbon emission Geo-Thermal Heating & Cooling system, other updates 200amp service, roof shingle approx. 8yrs, oversized single car garage, private parking in front of garage concrete driveway, ecological environmentally landscaped front yard and gardens in back yard. (id:61852)
RE/MAX Escarpment Realty Inc.
8 Tasker Street
St. Catharines, Ontario
This unique front & back two-unit property provides both character and opportunity. Once a church, the building has been thoughtfully converted into two charming one-bedroom apartments, each filled with distinctive architectural details that set it apart from standard rentals. The property features a private driveway along with a fully fenced private rear yard perfect for summer BBQs or simply to enjoy. You wont want to miss the super unique detached flex space with a quaint open concept layout with a kitchenette, loft bed, toilet & shower providing a potential 3rd living space! Situated in the heart of this charming St. Catharines neighbourhood, residents enjoy easy access to local shops, farmers market, dining, parks, and transitmaking it an attractive option for tenants seeking both charm and convenience. With its strong rental appeal and historic character, 8 Tasker St. is a standout addition to any investment portfolio. (id:61852)
Royal LePage State Realty
Upper - 182 Front Street N
Sarnia, Ontario
STUNNING EXECUTIVE FURNISHED LOFT FOR LEASE LOCATED IN THE HEART OF DOWNTOWN SARNIA, WITH PANORAMIC VIEWS OF THE ST. CLAIR RIVER, BLUEWATER BRIDGE & SARNIA BAY. THIS 3 STOREY WITH ITS OWN PRIVATE ENTRANCE BOASTS 3 BEDROOMS & 2 BATHROOMS IN AN OPEN LAYOUT WITH HIGH END FINISHES THROUGHOUT. THE GORGEOUS GREAT ROOM HAS MASSIVE WINDOWS THAT BRING IN NATURAL SUNLIGHT & INCREDIBLE VIEWS. THE CATHEDRAL CEILINS & GAS FIREPLACE IS OPENTO THE STUNNING CHEF'S KITCHEN WITH TALL CABINETS, GAS STOVE, & TOP OF THE LINE APPLIANCES WITH ADJACENT ENSUITE LAUNDRY. ENJOY THE OUTDOORS ON THE EXPANSIVE OUTDOOR TERRACE ROOFTOP PATIO PERFECT FOR HOSTING OR RELAXING WATCHING SARNIA'S GORGEOUS SUNSETS. ADJACENT INDOOR TERRACE KITCHEN WITH U-LINE FRIDGE & FREEZER & ENTERTAINING BAR AREA IS SET UP WITH OUTDOOR FURNITURE FOR LARGE GATHERINGS. WALK TO RESTAURANTS, ENTERAINMENT, COFFEE & BOUTIQUE SHOPS, ART GALLERY, IMPERIAL THEATRE OR CENTENNIAL PARK & WATERFRONT. A PARKING SPACE IS ADDITIONAL IF REQ'D $900/YEAR. TENANT TO PAY ALL UTILITIES AND INTERNET. (id:61852)
RE/MAX Metropolis Realty
4 - 99 Fourth Concession Road
Brant, Ontario
Welcome to Twin Springs your waterfront escape just a short drive from Brantford, Hamilton, Woodstock, KW, Guelph, and Oakville. Built in 2022, this beautifully designed modular home offers modern comfort in a peaceful natural setting. Enjoy custom kitchen cabinetry with soft-close doors, granite countertops, and stainless steel appliances including a propane gas range. The open-concept interior features luxury vinyl plank flooring throughout, and a spacious bathroom with a double sink vanity and a walk-in shower. Wake up to tranquil pond views from the primary bedroom or unwind on the wraparound deck. Complete with a floating dock and 100-amp electrical service, this home is ideal for seasonal living - spend up to 6 months a year soaking in the serenity of waterfront life. Excellent Airbnb potential! (id:61852)
Royal LePage Action Realty
2709 Laurier Street
Clarence-Rockland, Ontario
Exceptional Residential/Commercial Opportunity Endless Possibilities! Don't miss your chance to own this incredible residential/commercial zoned property a rare find in a highly sought-after location that seldom comes to market. This versatile property offers endless potential: operate your business, create your dream family home, or combine both in one ideal space. The main floor has been fully renovated, featuring quality finishes and a bright, open layout. The kitchen has been roughed-in, allowing the new owner to design and install their custom dream kitchen to suit their exact taste and lifestyle. For added value, the seller is offering to complete the basement with builder-grade finishes to the buyers specifications, which can be included with any offer. This is truly a unique opportunity to invest, live, or work in a prime location that offers both flexibility and future growth potential. (id:61852)
Sam Mcdadi Real Estate Inc.
14 - 233 Westminster Drive S
Cambridge, Ontario
Welcome to 233 Westminster Drive S, Unit 14 a cozy studio apartment available to rent December 1. This bright and affordable unit offers easy living with a practical layout, 4-piece bathroom, and on-site parking. Located in a quiet, well-maintained building close to shopping, transit, and parks. Available December 1st. Rent plus Hydro (Heat/Water Included) (id:61852)
RE/MAX Real Estate Centre Inc.
482 Blackburn Drive
Brant, Ontario
Great Opportunity To Own A Beautiful Brand New 4 Bedrooms 4 Washrooms House . Lots Of Upgrades From The Builder.3000+ Sqft .3 Full Washrooms Upstairs .Oak Stairs , 3 Piece Rough In the basement. Close To Parks/Plazas.1 Juliette Balcony And One Step Out Balcony. (id:61852)
Exp Realty
69 Gates Lane
Hamilton, Ontario
Welcome to this warm and inviting 2 bedroom, 1 bathroom bungalow located in the prestigious gated 55 plus community of St. Elizabeth Village. With over 1,100 square feet of well designed living space and a private garage, this beautifully maintained resale home offers comfort, convenience, and a move in ready lifestyle. Just a short walk from the indoor heated pool, fully equipped gym, relaxing saunas, and a state of the art golf simulator, this home offers more than just a place to live, it is a lifestyle. St. Elizabeth Village is a vibrant community where you can stay active, socialize, and enjoy your retirement to the fullest. CONDO Fees Incl: Property taxes, water, and all exterior maintenance. (id:61852)
RE/MAX Escarpment Realty Inc.
Upper - 169 Bruce Street
Kitchener, Ontario
Location, Location, Location! Stunning detached bungalow for lease in the highly sought-after Heritage Park/Rosemount neighbourhood. This beautifully maintained home features 3 spacious bedrooms, 1 full bathroom, and a bright open-concept living and dining area. The modern kitchen offers stainless steel appliances, granite countertops, and ample cabinet space. Freshly painted with hardwood flooring throughout. Enjoy a large private backyard and driveway parking. Conveniently located close to supermarkets, shopping centres, restaurants, major banks, schools, and parks. Excellent transit options nearby including Kitchener GO Station, with easy access to Highway 7/401 and Waterloo International Airport. Basement not included. Utilities shared (Tenant 70% / Basement Tenant 30%). Don't miss this opportunity to lease a beautiful home in one of Kitchener's most convenient and family-friendly neighbourhoods! (id:61852)
Sutton Group - Realty Experts Inc.
237 Victoria Street S
Tweed, Ontario
Amazing view of the lake from Upstairs and above ground walk out from basement!! Property Renovated $$$ Spent All Renovations Done And Completed In 2022!! 2022 Flooring For Entire Property - Vinyl Floor! 2022 Finished Basement With 2 Br/Living Room And 1 Full Washroom!1 2022 Pot Lights For Entire Property!12022 Deck & Bbq! 2022 Ac / Heating System! Wifi Temperature Control!!Roof 2022! Currently rented short-term weekly! (id:61852)
Royal LePage Vision Realty
Upper - 1890 Foxridge Crescent
London North, Ontario
ABSOLUTELY STUNNING 4 Bedroom Detached Home in Desirable Fox Hollow-->> This spacious family home offering 4 bedrooms, 2.5 bathrooms, and separate living & dining areas on the main level-->> Separate Living and Family Room-->> >>Located in the sought-after Fox Hollow community, this property is surrounded by family-friendly amenities: parks, top-rated schools-->>and easy access to London Transit and major routes-->>->>Dont miss this rare opportunity! (id:61852)
RE/MAX Real Estate Centre Inc.
351 Barker Parkway
Thorold, Ontario
Brand new 4-bedroom, 2.5-bath detached home in Thorolds sought-after Rolling Meadows community! The Markdale Corner Model offers an open-concept layout with a modern kitchen, spacious great room, and elegant finishes throughout. Features include hardwood on main, 2-car garage with inside entry, and a full basement with large windows. Prime location close to schools, parks, Brock University, Niagara College, Hwy 406, and just minutes to Niagara Falls & St. Catharines. Move-in ready with Tarion warranty dont miss this one! (id:61852)
Right At Home Realty
50 Pearl Street
Brantford, Ontario
AN ABUNDANCE OF POSSIBILITIES - A THOUGHTFULLY DESIGNED LEGAL DUPLEX WITH MODERN FINISHESAND A STELLAR LOCATION This meticulously crafted legal duplex showcases modern elegance and functional design. The upper unit impresses with 3 spacious bedrooms and 2 full baths, featuring contemporary fixtures and high-end finishes. The lower unit offers 2 generous bedrooms and a sleek full bathroom, perfect for comfortable living. Both units are equipped with state-of-the-art amenities, including separate laundry facilities, private entrances, and stylish kitchens complete with Quartz countertops and stainless steel appliances. Every detail has been carefully chosen to enhance the overall living experience, from the open-concept layout, large windows, and pot lights to luxury vinyl flooring and sophisticated lighting fixtures. Step outside and enjoy the professionally landscaped, fully fenced 122-foot deep lot,featuring a new concrete patio, lush, freshly laid sod & new roof (2024). Whether you're searching for a family home, a mortgage helper, or a smart investment opportunity, this property has it all. Brantford is a vibrant and welcoming city, known for its rich history, friendly community, and excellent quality of life. 50 Pearl Street is perfectly situated within walking distance of top educational institutions, including Wilfrid Laurier University & Conestoga College, and close to Brantford General Hospital. Enjoy the convenience of nearby parks, trails, and the scenic Grand River. The Brantford Bus Terminal is just steps away, ensuring easy access to public transportation. Residents can also take advantage of the proximity to variousshopping centres, restaurants, and entertainment options, including Earl Haig Family Fun Park. With its blend of urban amenities and small-town charm, Brantford is a wonderful place to call home. (id:61852)
Real Broker Ontario Ltd.
4553 Ferguson Street
Niagara Falls, Ontario
This well-maintained four-unit multi-family building in the heart of Niagara Falls offers a turnkey investment with strong in-place income. Fully tenanted at or near market rents, the property generates immediate cash flow with a 5.4% cap rate at the asking price. Each unit is separately metered for hydro, with tenants responsible for their own utilities, minimizing operating costs. Recent upgrades include a new boiler heating system installed two years ago and a flat roof just over ten years old, both contributing to reduced near-term capital expenditures. The owner has kept the building in good condition, refreshing units upon turnover to maintain quality and tenant appeal. Situated in a quiet neighbourhood, this asset combines low-maintenance operations with long-term value retention, making it an ideal opportunity for both seasoned investors and those entering the market. (id:61852)
Exp Realty
53 Seventh Avenue
Brantford, Ontario
Well maintained 2 storey home on a quiet street. This house has over 2000 square feet of well laid out space and is carpet free. You won't be disappointed with the large living room and amazing kitchen with lots of cupboards and kitchen island. The dining area is adjacent to the kitchen with a den. There is main floor laundry and a convenient 2 piece bathroom as well as a large mudroom that has french doors leading to a fenced back yard. The backyard has a lovely gazebo and gas line for the BBQ and is a great space to entertain family and friends. The second floor has 3 large bedrooms and the master bedroom has a walk in closet that could be converted back to a 4th bedroom. A 4 piece bath completes this level. The oversized 1.5 car garage has hydro and a great space for parking your vehicles and could also be a workshop. There is a shed to store the lawn mower and other garden equipment. The front of the house has a porch to sit and enjoy a quiet evening. This is a great place to call home!! (id:61852)
Royal LePage State Realty
606 - 101 Queen Street S
Hamilton, Ontario
Life feels a little simpler and a lot more connected at 101 Queen Street South. This bright, carpet-free condo is the perfect fit whether youre ready to downsize or just starting out. The open living area gives you space to breathe, and the oversized bedroom easily fits your king-sized bed (plus all the cozy extras). Off the living room, a sunroom makes the ideal spot for a home office or your morning coffee with a view. Step outside and youre surrounded by Hamiltons best: Locke Street cafés, James Street boutiques, Durand Park for afternoon walks, and Hess Village when the night calls. Commuting? The GO station is right around the corner. This quiet, secure building also offers an owned underground parking space and a communal BBQ area because summer evenings are better shared! If youre after low-maintenance living in the heart of it all, this is one to see! (id:61852)
Keller Williams Complete Realty
Upper - 185 Appalachian Crescent
Kitchener, Ontario
Welcome to the Upper Unit at 185 Appalachian Crest, Kitchener! This bright and spacious 3-bedroom main-level unit is ideally located in a prime Kitchener neighborhood. Featuring beautiful hardwood flooring throughout, this home offers both comfort and style. Enjoy the convenience of a separate washer and dryer located on the main level. Parking includes one or two tandem driveway spaces, providing ample room for vehicles. Situated close to schools, parks, shopping, and major highways, this property is perfect for families and commuters alike. Tenant pays 60% of utilities. Please note, this listing is for the main level only; the basement unit is not included and has a separate entrance at the rear. A shared side yard offers a cozy outdoor space to relax and unwind. No pets and no smoking permitted.WIFI included (id:61852)
RE/MAX Crossroads Realty Inc.
11 - 313 Conklin Road
Brantford, Ontario
Excellent Location, *** Assignment Sale*** Don't miss this exceptional opportunity to own an end-unit townhouse on a ravine lot in the sought- after Electric Grand Towns Community in Brantford. This beautifully designed 3 - bedroom, 2.5- bath home features premium upgrades and a modern open - concept layout with elegant finishes throughout. Capped Development Levies. This Model Already comes with a lot of upgrades of approx. $33000, Quality Premium and W/O Basement. Take advantage and secure your dream home today! (id:61852)
Everest Realty Ltd.
804 - 225 Harvard Place
Waterloo, Ontario
The Perfect Opportunity Awaits You To Own this Very Affordable Condo In The Lincoln Heights Area Of Waterloo. This Bright And Spacious Two-Bedroom, Two-Bathroom Unit Offers Approximately 930 Square Feet of Comfortable Living Space, Featuring A Large Living/Dining Area, A Walkthrough Kitchen, and a Private Balcony With Beautiful Scenic City Views. The Spacious Primary Bedroom Includes Ample Room For Your Furnishings Along With A Private Ensuite, While The Second Bedroom Provides Versatility For Guests, A Home Office, Or Family Use. The Extensive List Of Amenities Including a Gym, Sauna, Party Room, Games Room, Library, Tennis Courts, And On-Site Laundry Facilities. The Unit Also Includes an Underground Parking Spot and Plenty Of Visitor Parking. A New Heating Boiler System Was Recently Installed in the Building Adding Efficiency And Reliability. Conveniently Located Within Walking Distance to Shopping, Restaurants, Schools, Parks, And Public Transit, This Unit also Offers Quick Access To The Highway and is Only A Short Drive to the University Of Waterloo and Wilfrid Laurier University. Whether You are A First-Time Buyer, Investor, Student, Or Growing Family, 225 Harvard Place Is An Ideal Choice. (id:61852)
Royal LePage Meadowtowne Realty
245 Ainslie Street S
Cambridge, Ontario
Spacious four-plex nestled on an expansive lot. Each unit equipped with separate hydro, gas, and water meters. Ample parking available. Owned solar system in place. Currently VACANT, offering abundant potential. Generously sized units feature lofty ceilings. Ideal for a handyman looking to make it shine. (id:61852)
Chestnut Park Realty(Southwestern Ontario) Ltd
1507 - 85 Duke Street W
Kitchener, Ontario
Elevated downtown living at 85 Duke Street West. Welcome to Unit 1507, a bright and beautifully maintained 1-bedroom suite on the 15th floor with southeast-facing exposure with "floor-to-ceiling" windows that flood the space with natural light. The unit offers 575 sq. ft. of thoughtfully designed interior living space, plus an additional 105 sq. ft. balcony, providing the perfect spot to unwind with skyline views, brings the total usable space to 680 sq. ft. Inside, the open-concept layout has been enhanced with a custom kitchen addition (2024), including added cabinetry, pantry, and extended counter space. The sleek, modern living area features a built-in entertainment unit that adds both style and functional storage. The generously sized bedroom includes a walk-in closet with built-in organizers, offering practical storage solutions rarely found in similar units. Another standout feature is the private storage locker located on the same floor as the unit (Locker #1513), offering unmatched convenience compared to typical garage-level lockers. Additional highlights include in-suite laundry, same-floor garbage and recycling chute, underground parking, and access to full amenities at 55 Duke Street West including a gym, rooftop running track, party room, BBQ terrace, and more. With 24/7 concierge and security, plus unbeatable access to the LRT, City Hall, Google HQ, Victoria Park, and the regions best dining and nightlife, this is the complete package for investors, professionals, or first-time buyers. (id:61852)
Century 21 B.j. Roth Realty Ltd.
228 Pirates Glen Drive
Trent Lakes, Ontario
Enjoy stunning lake views from this charming brick bungalow with lots of natural light featuring 2 spacious bedrooms and 2 full baths. The property includes a versatile office, perfect for remote work or additional guest space. Appreciate the convenience of a 2-car garage and the peaceful surroundings just a short walk to the lake, and scenic walking trails. Whether you're relaxing indoors or taking in the beautiful outdoor scenery, this home offers a perfect lakeside lifestyle. Don't miss the opportunity to make this beautiful property your new home! Roof 2017 (30 year fibre glass shingles) (id:61852)
Homelife Optimum Realty
