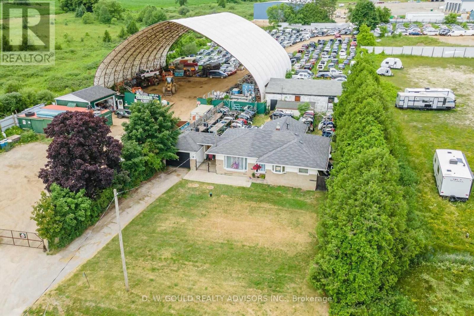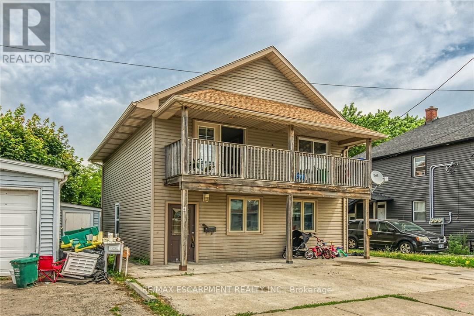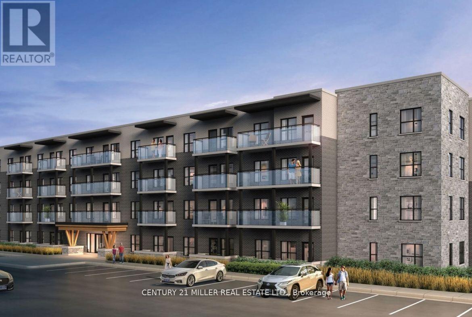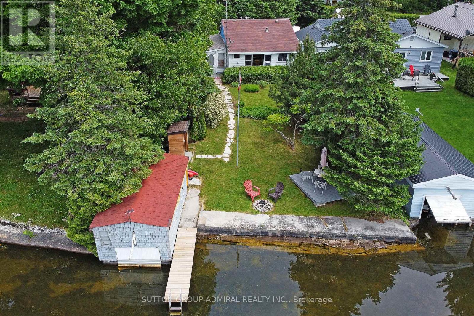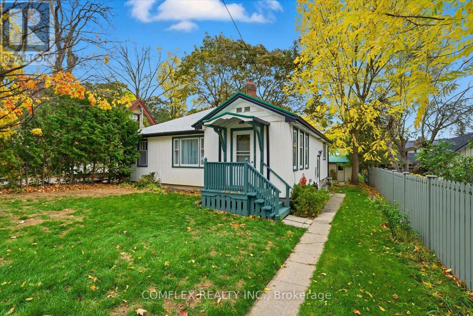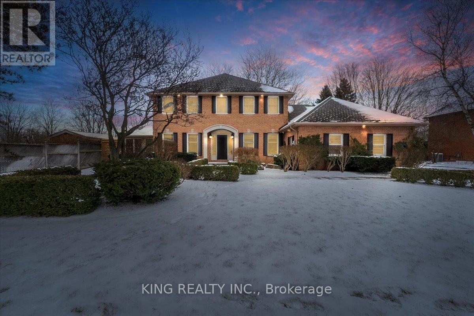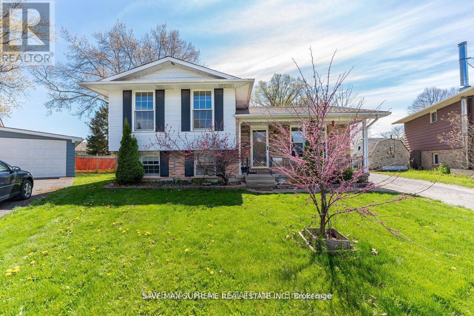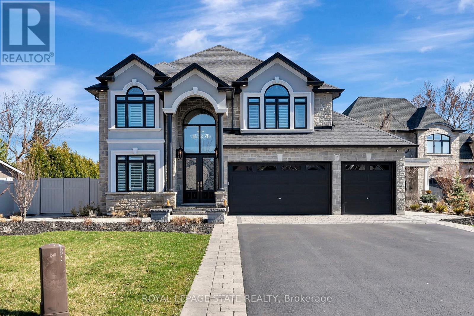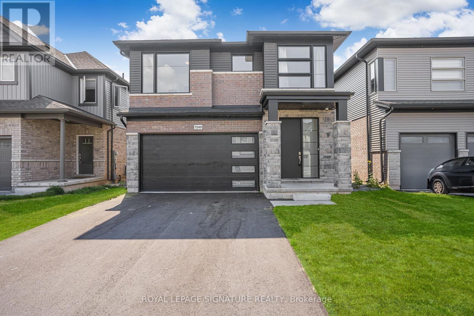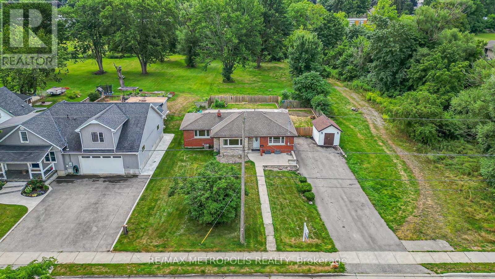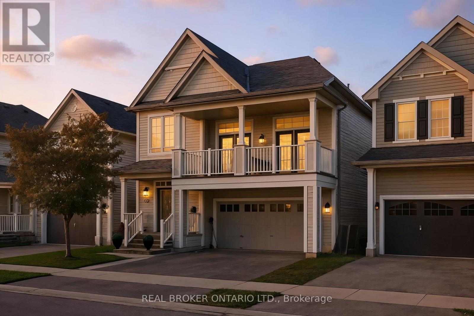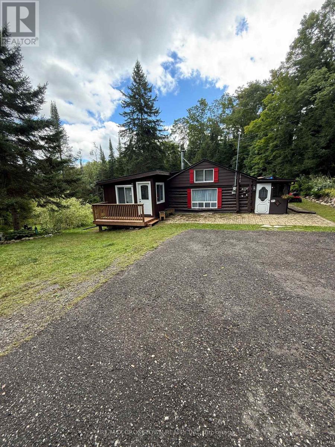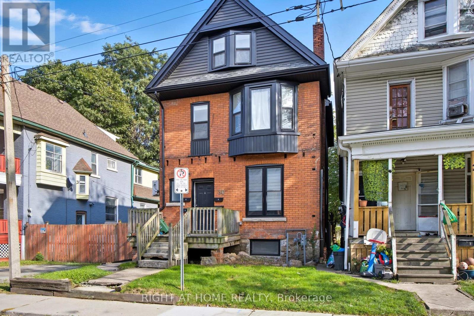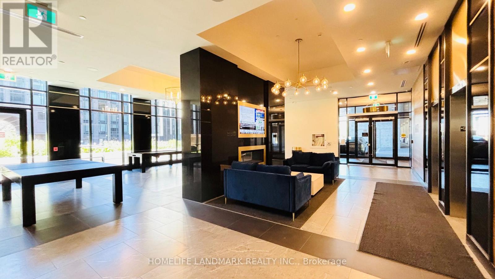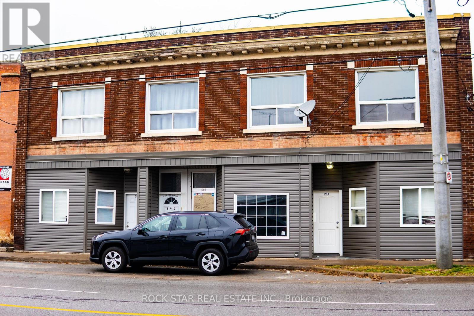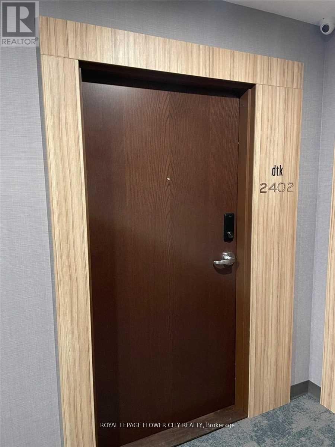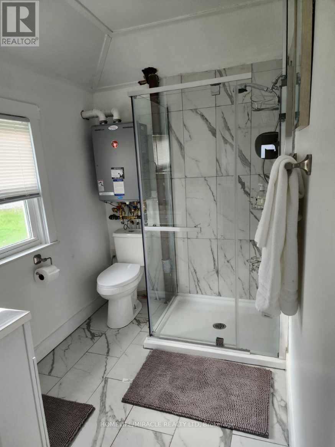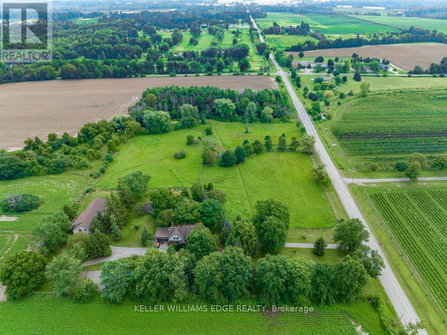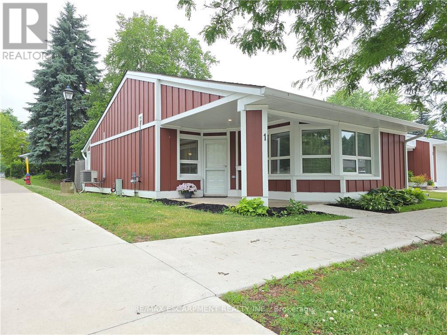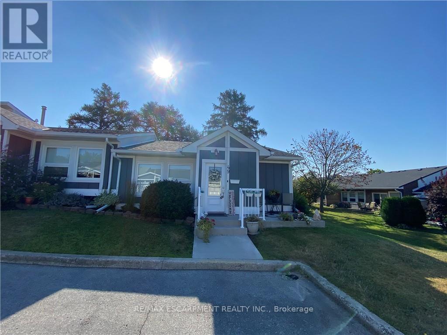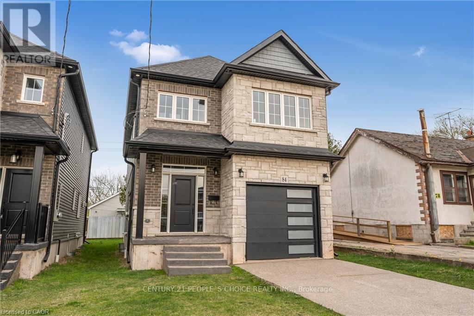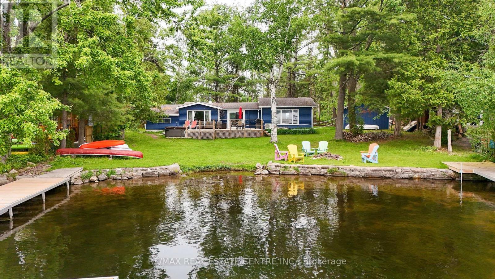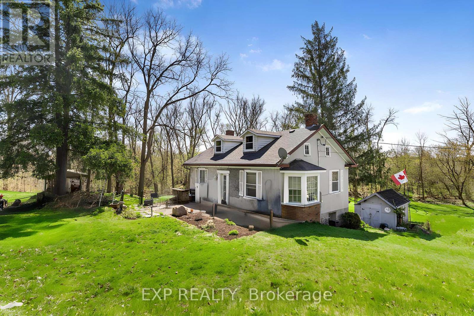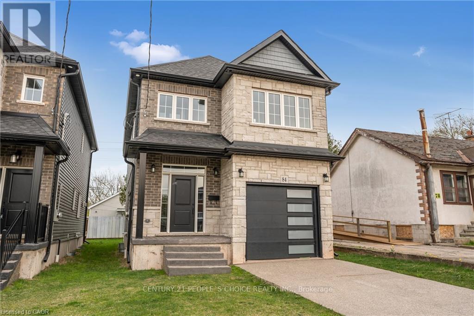9572 Sideroad 17 Road
Erin, Ontario
Industrial Property With Established And Running Operation As Auto Recycling. Includes 28 Pioneer Dr. (3.02 Acres Total). Located In Erin Industrial Park. Rare Scrap/Recycling Special Zoning Provision. Each Property Has Its Own Separate Entrance. Includes House, Several Industrial Structures And +/-11,880 Sf Coverall. Phase II ESA Report Available. **EXTRAS** Please Review Available Marketing Materials Before Booking A Showing. Please Do Not Walk The Property Without An Appointment. (id:61852)
D. W. Gould Realty Advisors Inc.
8 Nickel Street
Port Colborne, Ontario
Incredible Port Colborne Turnkey Investment Opportunity! Rarely offered, custom built in 2008 Duplex on desired Nickel Street. Both units feature 2 bedrooms & 1 bathroom and are currently leased to great tenants. Great curb appeal with vinyl sided exterior, oversized concrete driveway, & upper level deck. The recently updated main floor unit includes eat in kitchen with oak cabinetry, dining area, large living room, 2 spacious bedrooms, & 4 pc bathroom. The upper level unit includes eat in kitchen with dining area, living room, 2 bedrooms, & 4 pc bathroom. Updates include flooring, decor, fixtures, lighting, & more. Rarely do cash flowing, turn key properties become available in the price range. Conveniently located minutes to amenities, shopping, parks, schools, & close to sought after Nickel Beach! Now is the time to Buy! Invest in yourself & your future! (id:61852)
RE/MAX Escarpment Realty Inc.
414 - 1201 Lackner Place
Kitchener, Ontario
New Corner Condo with Breathtaking Forest Views with 2 Bedrooms and 1 Bath and a Wrap-Around Balcony.This bright and modern 2-bedroom corner unit offers the perfect blend of comfort, style, and convenience. Located in a newly built condo community, this apartment boasts expansive windows that flood the space with natural light and offer unobstructed views of lush greenspace and ravine, a rare find!Step into a spacious open-concept layout featuring a wrap-around balcony, perfect for morning coffee or evening relaxation, a sleek kitchen with stainless steel appliances, quartz countertops, and a breakfast bar. Large living and dining areas designed for easy entertaining. Two generously sized bedrooms with ample closet space. A modern 4-piece bathroom and in-suite laundry room for added convenience.Extras include one parking space and a storage locker, plus access to fantastic building amenities like a party room and bike storage. Ideally situated close to highways, shopping, public transit, schools, and more, this is a fantastic opportunity for first-time buyers, downsizers, or investors looking to get into one of Kitcheners most desirable new developments.Dont miss your chance to live in style with nature at your doorstep! (id:61852)
Century 21 Miller Real Estate Ltd.
70 Antiquary Road
Kawartha Lakes, Ontario
Fully furnished 4-season cottage for rent, for 6-7 months. Waterfront on Canal Lake! Cozy year-round cottage. Open concept kitchen, dining and living room, detached garage, paved driveway, all-year private road access. (id:61852)
Sutton Group-Admiral Realty Inc.
68 Cambridge Street N
Kawartha Lakes, Ontario
Welcome to 68 Cambridge Street North, Lindsay! This charming 2-bedroom bungalow offers endless potential for those looking to enter the market, invest, or renovate into their dream home. Built with solid craftsmanship, the home features a spacious main floor layout that includes a large front entryway with a custom hardwood wardrobe, a bright living room, separate dining area, and an eat-in kitchen with a walkout to a three-season sunroom. Conveniently located within walking distance to downtown shops, schools, and local amenities, this home combines livability with opportunity. The property also features a 20' x 24' detached garage with opener, a large driveway accommodating 6+ vehicles, and a separate side entrance - ideal for future in-law potential or basement development. Recent updates include new eavestroughs and downspouts (2025) and a fully replaced sewer/water line from the basement to the street (2025), providing peace of mind for years to come. The unfinished basement is dry and wide open, offering plenty of storage or room for future finishing, while a walk-up attic adds even more potential living space. Bright, spacious, and full of character - 68 Cambridge Street North is ready for your personal touch. (id:61852)
Comflex Realty Inc.
16 Meander Close
Hamilton, Ontario
Newly Renovated Gorgeous custom home in the picturesque hamlet of Carlisle! Enjoy tranquil summer nights on the expansive patio with a pond and waterfall overlooking your large, pool- sized backyard (no neighbors behind), or build your own veggie garden among mature trees. Key Features: Hardwood flooring and formal living and dining rooms. Main floor family room with a wood fireplace. Great room with an electric fireplace, accent wall, skylights, large windows, and heated floors. Rec room with a pool table in the basement great room. Sunroom with heated floors. Main floor mudroom with laundry and a 2.5-car garage. Private Retreats: Large principal bedroom with a 4-piece ensuite and walk-in closet. Newly renovated second primary room with an ensuite bathroom and spacious closet. Separate entrance to the in-law suite, featuring a kitchen, 4-piece bath, living room, and 2 bedrooms. Additional Features: Great location: approximately 10 minutes to Milton, Burlington, and Hamilton, and 35 minutes to Mississauga. In-ground sprinkler system. Brand-new fence with professional front and back landscaping. New water heaters. New pot lights throughout the home. New outdoor lights. New plumbing in all bathrooms. Smart toilets in all four bathrooms (main and second levels). New floors on the second level. Freshly painted. (id:61852)
King Realty Inc.
8 Altmar Court
St. Catharines, Ontario
Specious Detached House In North St. Catharines, Good Size 3 Bedroom main floor + 1Washroom + Living Area And Dinning Area .Available For Rent! These three Bedrooms Home Has 3 Bedrooms On The Upper Level Along With A Full Bath. A Huge-Pie Shaped Lot! Huge Backyard With Large Deck. All 3 Bedrooms Are Spacious, With Beautiful Sunlight. Parking Spots Are Included. Great Location, Close To All Amenities And The College!! Quick Access To Hwy 406. Students Are Welcome Or 2 Family Can Rent The Property Available August 1st. Min 1 Year Lease. Application Required (id:61852)
Save Max Real Estate Inc.
7 Bernini Court
Hamilton, Ontario
Welcome to 7 Bernini Court a beautifully appointed 3,480 square foot two-storey home located in a quiet, family-friendly neighbourhood on Hamilton's West Mountain. Set on a generous 109 x 217 ft lot, this property offers impressive curb appeal with professionally landscaped front and rear yards, creating a peaceful, resort-like atmosphere. The large driveway provides parking for up to nine vehicles and leads to a spacious three-car garage. Step through grand 8-foot double doors into a bright, two-storey vaulted foyer that sets the tone for the homes open and airy layout. The main floor features elegant 30 x 30 white porcelain tile throughout the dining room and eat-in kitchen. A clean, modern design includes white cabinetry, quartz countertops and backsplash, a built-in espresso station with full-height pantry storage on both sides, and a large island perfect for everyday meals or entertaining. Sliding doors off the dinette lead to a 16 x 35 ft covered porch overlooking the backyard oasis complete with a 16 x 32 ft inground saltwater pool, ideal for hosting family and friends. Upstairs, you'll find four spacious bedrooms and two well-appointed bathrooms, along with a convenient laundry room all featuring heated floors. The finished basement includes a self-contained one-bedroom apartment with a separate entrance, perfect for extended family or rental potential. This home offers comfort, space, and style a great fit for families or those looking for flexible living options in a desirable location. (id:61852)
Royal LePage State Realty
7249 Parkside Road
Niagara Falls, Ontario
Welcome to 7249 Parkside Road! This stunning modern home combines elegance, thoughtful design, and superior craftsmanship. Offering over 2,600 sq. ft. of living space with 4 bedrooms and 4 bathrooms, it delivers the perfect blend of comfort and style. The main floor features soaring 9-ft ceilings and an open-concept layout ideal for both everyday living and elevated entertaining. At the heart of the home lies a chef's dream kitchen, complete with expensive quartz countertops, stainless steel appliances, soft-close cabinetry, and an oversized pantry. The living and dining areas flow seamlessly to the backyard, perfect for outdoor relaxation. A statement oak staircase enhances the home's airy feel and leads to the upper level, also with 9-ft ceilings, creating a bright and open atmosphere throughout. Every detail has been thoughtfully curated. The primary suite is a true retreat, boasting an impressive walk-in closet and a spa-inspired 5-piece ensuite featuring quartz countertops, double sinks, a freestanding soaker tub, and a large glass shower. The second and third bedrooms share a stylish 4-piece bath, while the fourth bedroom enjoys its own private 3-piece ensuite. The unfinished lower level offers a separate entrance, tall ceilings, oversized windows, and a bathroom rough-in, providing the flexibility to create your ideal additional living space, whether a recreation room, gym, or in-law suite. Beyond the home itself, the location offers an enviable lifestyle. Families will appreciate being close to excellent schools, parks, and shopping, including Costco, while food and wine lovers can explore the area's award-winning wineries and restaurants. For leisure and recreation, nearby golf courses and scenic walking trails make it easy to stay active and connected to nature. This is truly a must-see home. Book your private showing today! (id:61852)
Royal LePage Signature Realty
1859 Parkhurst Avenue
London East, Ontario
Looking For A Spacious Park-Like Lot Within The City? Welcome To 1859 Parkhurst Ave., A Tastefully Upgraded 5 Bedroom, 2 Bathroom Bungalow On A Quiet Residential Street, Set On An Expansive 0.79 Acre Treed Lot Backing Onto A Creek With Additional Neighbouring Green Space. Offering Both Privacy And Tranquility, This Home Delivers The Perfect Balance Of Nature And City Living. The Main Floor Features 2 Well-Sized Bedrooms, A 4-Piece Bathroom, A Bright Living Room With Large Windows, And An L-Shaped Kitchen With Stainless Steel Appliances. The Lower Level Adds Tremendous Functionality With 2 Additional Bedrooms, A 3-Piece Bathroom, And A Large Recreation Room Perfect For Family Nights Or Hosting Guests. Step Out Through The Patio Doors To A Covered Deck Overlooking Your Fully Fenced Inground Pool A True Backyard Oasis For Relaxation And Entertaining. The Home Has Been Tastefully Upgraded With Features Such As A New Asphalt Driveway, Pot Lights On The Main Level, Kitchen Backsplash, Updated Flooring, And Fresh Paint Throughout. Located Just Minutes From Fanshawe College, The Airport, Shopping, Trails, And With Easy Highway Access, This Property Offers Exceptional Value And Convenience. Don't Miss Your Chance To Own This Unique City Retreat! Beautiful Inground Pool With Large Fenced-In Yard And A Deep Green Space, With A Creek Running Through It. West Of The Property Is Another Large Green Space. (id:61852)
RE/MAX Metropolis Realty
25 Merritt Lane
Brantford, Ontario
Welcome to this exquisite multi-level side-split home that seamlessly blends elegance, comfort, and functionality. Step into the grand foyer and make your way up to the inviting dining area, perfectly positioned beside the stunning kitchen. Featuring rich dark wood cabinetry, gleaming white countertops, and modern finishes throughout, this kitchen is both stylish and practical. The adjoining living room offers a cozy yet open space, ideal for entertaining or relaxing with family. Ascend to the second level, where you'll be captivated by the spacious family room, highlighted by soaring ceilings and a striking fireplace as its centerpiece. Step out onto the private balcony and enjoy tranquil views overlooking the park-a perfect spot for morning coffee or evening unwinding. The upper level showcases a luxurious primary suite complete with a 5-piece ensuite. Two additional generously sized bedrooms, a beautifully appointed 4-piece bathroom, and a convenient upper-level laundry room complete this floor. The fully finished lower level extends the living space with an impressive recreation room featuring a projector screen, built-in speakers, and a sleek wet bar-ideal for movie nights or entertaining guests. A stylish 3-piece bathroom and a versatile additional room, perfect for a home office or den, complete this level. Every detail of this home has been thoughtfully designed to offer a perfect balance of sophistication, comfort, and modern living (id:61852)
Real Broker Ontario Ltd.
1161 Uffington Road
Bracebridge, Ontario
Welcome to your ideal country escape! This charming 2+1 bedroom log home sits on 5 private acres, just 10 minutes from Prospect Lake and conveniently close to Hwy 118 and Hwy 11 - offering the perfect balance of tranquility and accessibility. Step inside and you'll feel the warmth and character of this beautifully maintained home. Enjoy a bright and welcoming layout with an updated kitchen (2024), cozy living spaces, and plenty of natural light thanks to recently replaced windows in the bathroom, front bedroom, and living room (within the last 5 years). Stay comfortable year-round with a new heat pump and A/C (2023), and cozy up during the cooler months with a WETT-inspected woodstove - plus, the firewood is already split and stacked, ready to go! Upgrades: Steel roof (2022) Asphalt driveway (2023) Sump pump (2024) Water filtration system (2024) Septic pumped (2021) Step out onto brand-new decks and take in the peaceful natural setting, or relax in the screened-in porch-perfect for kicking off your boots or keeping firewood dry and close at hand. A standout feature of this property is the separate 2-room workshop, offering endless potential for hobbies, storage, or even a home-based business. Whether you're looking for a turnkey retreat or a comfortable year-round home, this property checks all the boxes. Furniture is negotiable, making your move even easier .Don't miss this rare opportunity to own a slice of Muskoka peace with all the modern conveniences already in place! (id:61852)
RE/MAX Crosstown Realty Inc.
4 - 30 Stirton Street
Hamilton, Ontario
2 bedroom 1 bathroom lower unit available starting December 1 2025. Open concept living space with modern kitchen featuring white cabinetry, quartz countertops and stainless steel appliances. Modern bathroom finishes and in unit laundry. Main bedroom is well sized. Second bedroom can be used as office space or small bedroom. Quiet street and on the transit line for convenience. Gas included in lease price. Water and Hydro extra. 1 parking spot available for extra fee per month (id:61852)
Right At Home Realty
1536 - 145 Columbia Street W
Waterloo, Ontario
Welcome to Society 145, a brand-new luxury condominium ideally located in the heart of Waterloo, just steps from both the University of Waterloo and Wilfrid Laurier University. The unit is adorned with high-end finishes, including hardwood floors, quartz countertops, stylish light fixtures, and rich carpentry throughout, ensuring a sophisticated and comfortable living environment. Modern kitchen featuring stainless steel appliances, ample storage, and an open-concept living area perfect for entertaining. The bedroom and den are spacious and fully furnished. Residents of 145 Society enjoy top-tier amenities, including a state-of-the-art fitness center, yoga studio, indoor basketball court, games room with billiards, ping pong, and arcade games, as well as a movie theater and business lounge. The ideal blend of luxury, convenience, and modern living - a perfect choice for anyone looking to invest in one of Waterloo's best buildings. 145 Columbia St. W. unit 1536 is currently occupied by Tenant, generating more than $2500.00per month. The lease will be end of August 2026. (id:61852)
Homelife Landmark Realty Inc.
249-253 Church Street
St. Catharines, Ontario
249253 Church St. offers a strong investment opportunity in central St. Catharines with a mix of residential and commercial income. The property includes four 2-bedroom apartments and a main floor commercial space previously used as a salon/barbershop. Each apartment has its own furnace, HVAC system, and hydro meter, plus theres a coin laundry at the rear for tenant use.Gross monthly income is $5,729 ($68,748 annually - commercial unit currently vacant).The property is ideally located in a downtown area experiencing major growth, with over $200 million invested in recent years and the redevelopment of the former 11-acre hospital site into new residential projects. This neighbourhood is next in line for significant transformation, making this a prime time to invest. (id:61852)
Rock Star Real Estate Inc.
2402 - 60 Frederick Street
Kitchener, Ontario
2Bd,2Bath. Condo. 690 Sf + 75 Sf Balcony. Ready to Move-In to DTK Tower In Kitchener-Centre downtown. Steps To ION-LRT Frederick Station, Bus Stops. Walk Score 97/100. A Corner Unit, Plenty of Daylight, Modern Kitchen, 2 Bedrooms And 2 Bathrooms, Open Unobstructed view Balcony. Features High Ceilings, Oversized Windows & High-Speed Internet included. Amenities Include Gym/ Fitness Centre, Yoga Room, Party Room, Roof Top Terrace, Visitors Parking. This Location Is Only Minutes Walk to Kitchener's Historic / Downtown Core Schools, Parks, Galleries, Shops, Library, Eatery, Entertainment, Community Centre, Bus Transit, Carsharing Parking Nearby. (id:61852)
Royal LePage Flower City Realty
18222 Erie Shore Drive
Chatham-Kent, Ontario
Welcome to 18222 Erie Shore Drive, a rare waterfront property featuring two lots combined into one expansive parcel along the shores of Lake Erie. This unique offering provides a bright and inviting home designed to capture stunning lake views with walkouts to a spacious deck while the oversized double lot sets it apart with wide frontage mature trees and exceptional depth. Enjoy peaceful mornings and breathtaking sunsets today with room to expand or build in the future whether it is extending the existing home adding a garage or guesthouse or simply taking advantage of the extra privacy and space. Located just minutes from Blenheim and Chatham this is the perfect year round residence seasonal retreat or investment opportunity in one of Chatham Kents most desirable waterfront communities. (id:61852)
Homelife/miracle Realty Ltd
682 Westover Road
Hamilton, Ontario
Exceptional opportunity offers 5 distinct residences & huge barn/loft (4000+ sqft)! Legal non-conforming rental units include 2 detach cottage-like bungalows, 1 barn apt & 2 separate dwellings in the main house. Perfect for earning a secondary income, or families that wish to stay close but want a space to call their own. Beautiful 10.28 acres of property sitting on a level lot with many mature trees & small, serene creek running through. MAIN HOUSE (rebuilt 1991): 2-storey with attached double car garage & comprised of 2 dwellings, both with independent entrances; UNIT A (2404 sqft): Appointed beautifully w grand foyer & curved staircase open to above, home office w exposed brick wall, updated kitchen w seated island & access to the patio beyond, separate dining area, living room w stunning f/p & surround, main floor laundry & powder room. Upstairs holds 4 good-sized bedrooms & 2 updated bathrooms including a 6-pce ensuite. Other features include crown moulding, pot lights & plank flooring. UNIT B (1556 sqft): Offers its own main floor laundry & powder room, eat-in kitchen with stove-top & wall oven, very cozy living room featuring wood-burning corner f/p w large stone surround, office area w window seat & garden door w/o to yard. Upstairs holds 2 generous-sized bedrooms, one with the same stone feature wall carried through, shared 4-pce bathroom & lots of closet/storage space. COTTAGE UNIT C (707 sqft): 1 Bed, 1 Bath unit with "His/Her" bedroom closet, laundry/mud room w additional entrance & a lovely covered front porch overlooking the front yard. COTTAGE UNIT D (1102 sqft): Spacious 2 Bed, 1 Bath unit offering ensuite laundry, wood floors, and huge primary bedroom with wall-to-wall closet and access to the outside. APARTMENT UNIT E (1346 sqft): 2 Bedroom unit with great bedroom size and storage, easterly views from the living room bow window & primary balcony. Separate hydro & gas meters. Unit C: Electric heating. Potential added income from barn & paddock (id:61852)
Keller Williams Edge Realty
1 Szollosy Circle
Hamilton, Ontario
Welcome to the 1 Szollosy Circle in the vibrant 55+ community of St. Elizabeth Village. This charming, bright, well-maintained end-unit bungalow-town offers one-floor living with a neutral palette, laminate flooring throughout most of the home, and soft carpet in the primary bedroom for added comfort. Ideally located near the main entrance for easy access and just a short walk to the village's many amenities. The layout includes two rear-facing bedrooms with generous closets-one with sliding doors to a private deck overlooking green space, ideal as a bedroom, dining room, or office. The spacious bathroom features a low-threshold Mirolin walk-in shower with built-in seat and grab bar. Monthly fees include property taxes, exterior maintenance (roof, windows, doors, siding), grounds care, and full access to resort-style amenities: indoor pool, hot tub, gym, yoga and dance studios, pickleball court, walking trails, wellness centre, plus on-site café, pharmacy, church, doctors, physio, massage clinic, and salon. (id:61852)
RE/MAX Escarpment Realty Inc.
49 Bishop Reding Trail
Hamilton, Ontario
Immaculately presented 1-bedroom bungalow in sought-after St. Elizabeth Village. This 967 sq. ft. residence offers turnkey luxury living with tasteful décor and thoughtful upgrades throughout. Features include an expansive open-concept layout, spacious principal rooms, and a rare private backyard oasis-perfect for entertaining or quiet enjoyment. Pride of ownership is evident. Ideal opportunity for downsizers seeking elegance and privacy in a vibrant community. Flexible closing available. Monthly fees include property taxes, exterior maintenance, and access to community amenities. Buyer must be 55+. Easy to show with notice. (id:61852)
RE/MAX Escarpment Realty Inc.
(Bsmt) - 84 Beland Avenue
Hamilton, Ontario
This is a great opportunity to lease a brand new, spacious basement unit in a quiet, friendly neighbourhood in Hamilton. Basement offers 1 bedroom & 1 bathroom. Enjoy convenient access to major highways, shopping centres, parks, schools, and much more. (id:61852)
Century 21 People's Choice Realty Inc.
3012 Greenwood Lane
Selwyn, Ontario
Serenity Meets Convenience At This Beautifully Renovated, Four-Season Waterfront Cottage On Upper Buckhorn Lake. This Well-Maintained, Tastefully Updated, Turn-Key Property Sits On A Year-Round Accessible Road And Offers 85 Feet Of Private Waterfront With Direct Access To The Trent Severn Waterway - Perfect For Boating, Swimming, And Fishing Right From Your Own Dock. The Cottage Features 3 Bedrooms And 2 Stylishly Updated Bathrooms With Desirable Western Exposure. The Modern Kitchen Boasts Stainless Steel Appliances, While The Open-Concept Living And Dining Area Flows Seamlessly Onto A Spacious Deck With A Hot Tub And Stunning Lake Views. Cozy Up By The Woodstove On Cool Evenings Or Entertain Family And Friends On The Level Lot That's Accessible For All Ages. Substantial Upgrades Include A New Septic System (2022), Water Well (2022), And New Breaker Panel (2022), Plus An Energy-Efficient Heat Pump To Keep You Comfortable Year-Round. Additional Highlights Include Two Smaller Sheds, And A Large Charming Bunkie/Shed That Can Be Converted Into A Rec Room Or Extra Living Space. Located Just Minutes From The Amenities And Restaurants In Lakefield, 9 Minutes To Buckhorn For Dinner, Groceries, LCBO And More, And Only 25 Minutes To Peterborough. With Weekly Garbage And Recycling Pickup Right At The Curb, High-Speed Bell Internet Availability, And Strong Potential For Rental Income, This Property Offers The Perfect Balance Of Relaxation And Investment. Whether You're A Boater, Kayaker, Paddleboarder, Or Simply Seeking A Peaceful Escape, This Cottage Is A True Gem With Lots Of Waterways To Explore - Don't Miss Your Chance To Own A Slice Of Paradise. Come And Fall In Love With This Beauty. (id:61852)
RE/MAX Real Estate Centre Inc.
36 Elgin Street
Woolwich, Ontario
Welcome to 36 Elgin Street a rare and exceptional land opportunity in the heart of Conestogo, where theGrand River meets the Conestogo River. Set on nearly 4 acres of mature, tree-lined land, this uniqueproperty offers scenic beauty, privacy, and outstanding redevelopment potential. Whether you're looking torestore the existing farmhouse or build your dream home, this site presents endless possibilities in one ofWaterloo Region's most picturesque settings.The existing 3-bedroom, 1-bathroom farmhouse spans over1,800 sq. ft. and is rich with rustic charm featuring original woodwork, wide plank floors, vintagefireplaces, and expansive windows that fill the home with natural light. The main floor includes two invitingliving areas and a spacious country-style kitchen with a walkout to the backyard. Upstairs are threecharacter-filled bedrooms that can be renovated or reimagined as part of a larger vision.Zoned residentialand surrounded by estate-style, multi-million-dollar homes, this property is ideally located close to trails,golf courses, St. Jacobs, Elmira, and the city of Waterloo. Whether you're a builder, investor, or a familydreaming of a countryside retreat close to urban conveniences this is a rare opportunity not to bemissed.roots in a peaceful, well-connected community. (id:61852)
Exp Realty
(Upper) - 84 Beland Avenue
Hamilton, Ontario
This is a great opportunity to lease a brand new home in a prime location. Spacious and well-maintained 4 bedroom, 3 bathroom home is located in a fantastic friendly neighbourhood in Hamilton. Enjoy convenient access to highways, shopping centres, parks, schools, and a recreation centre-all just minutes away. (id:61852)
Century 21 People's Choice Realty Inc.
