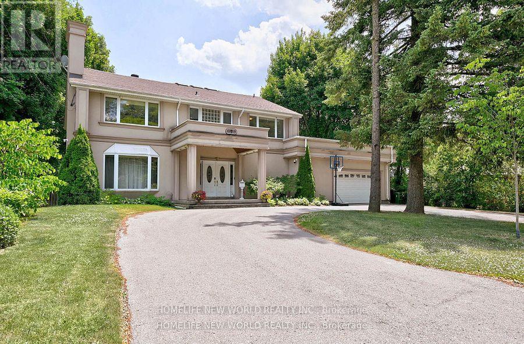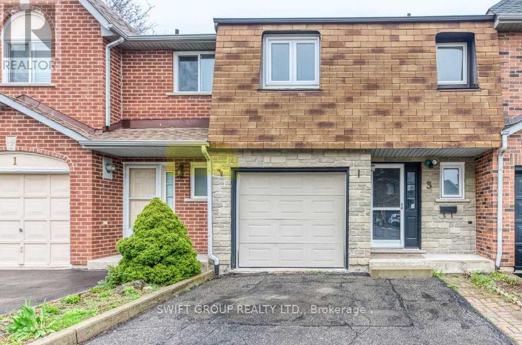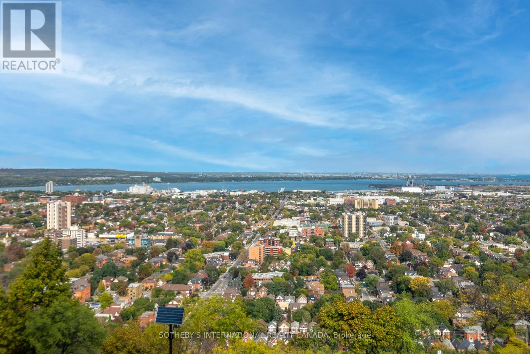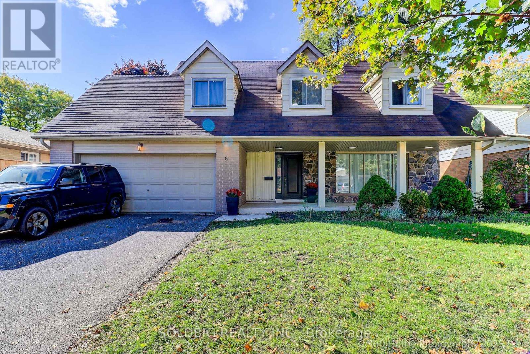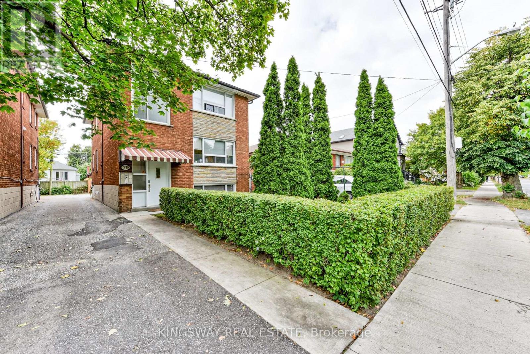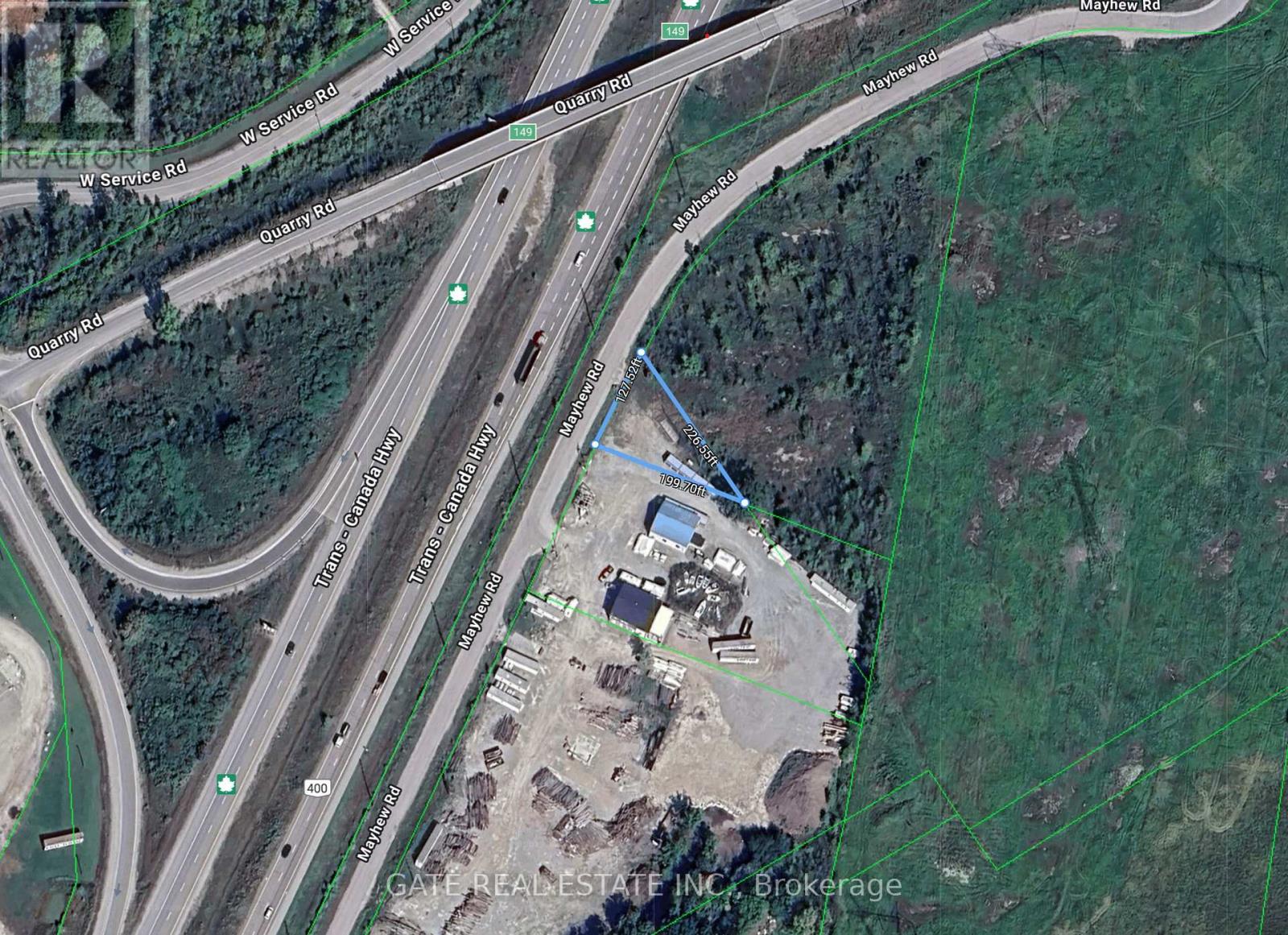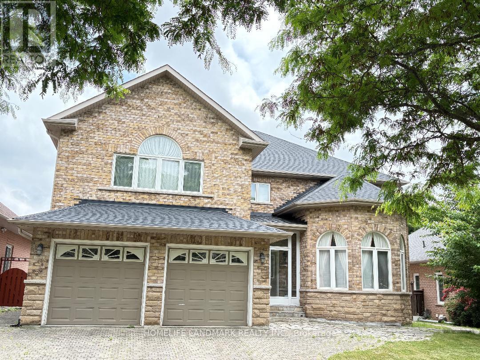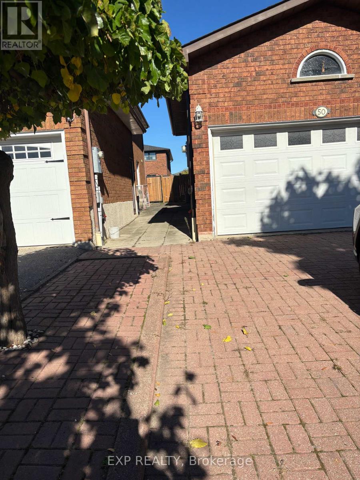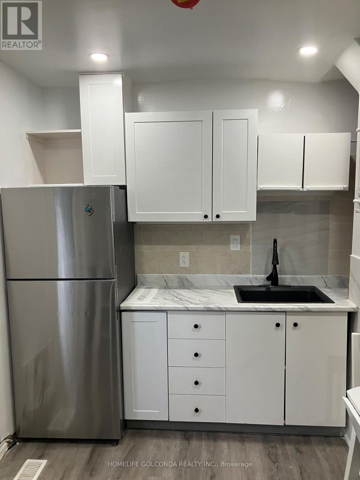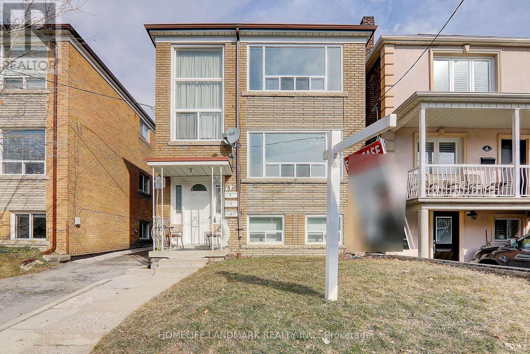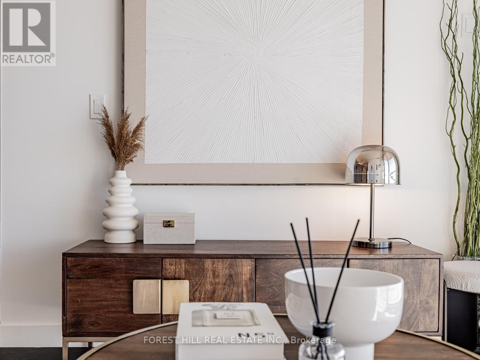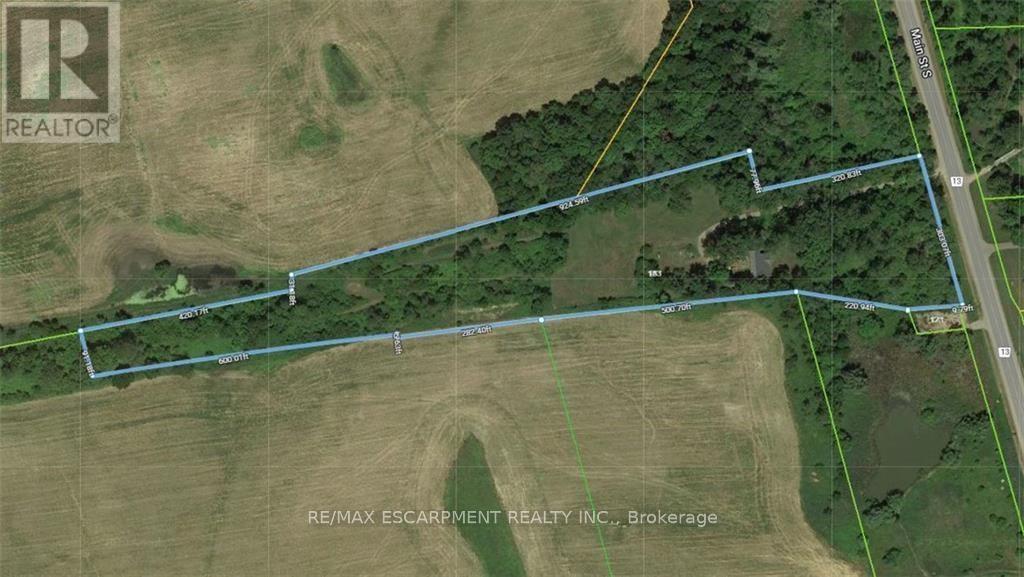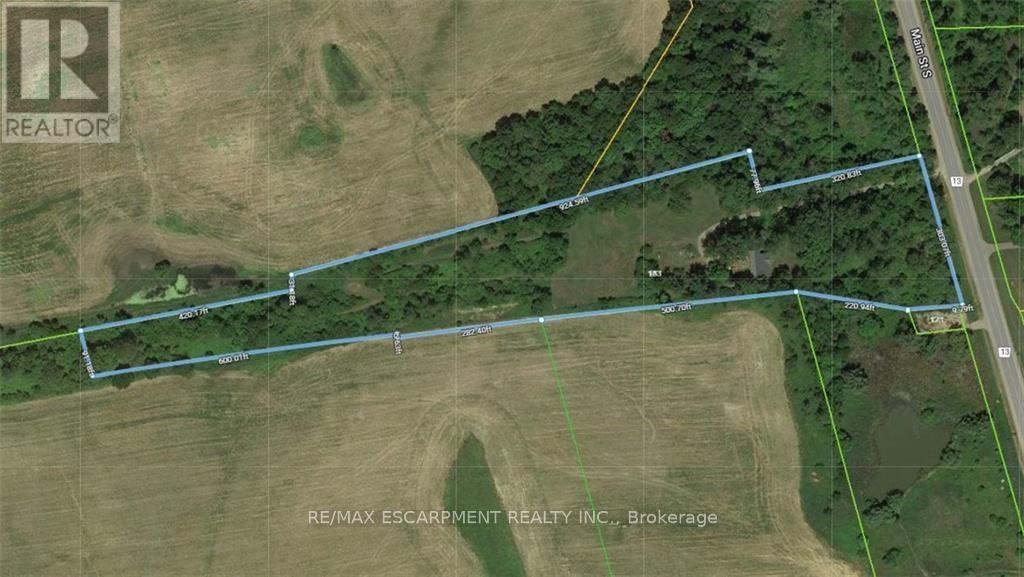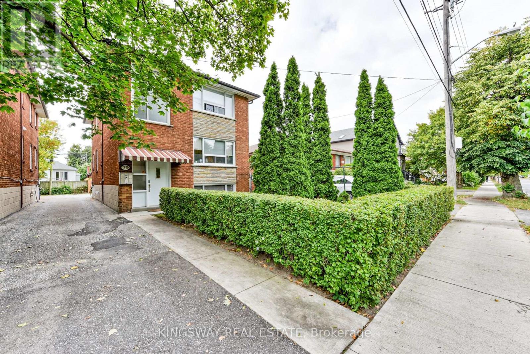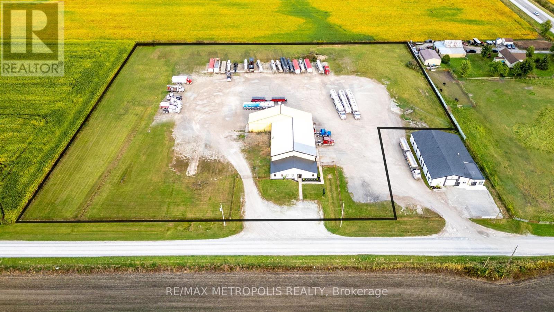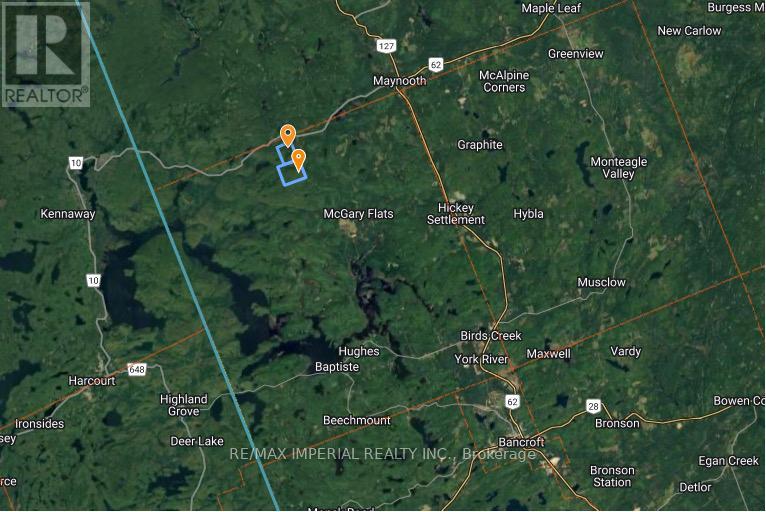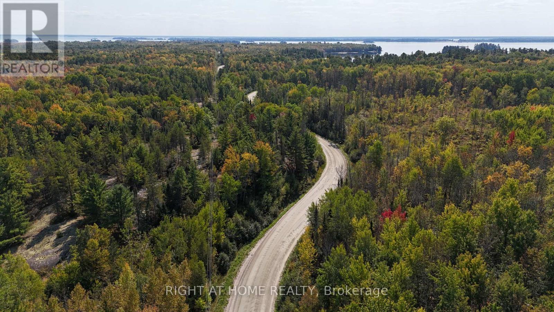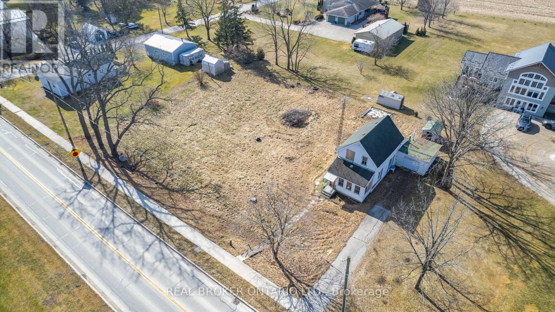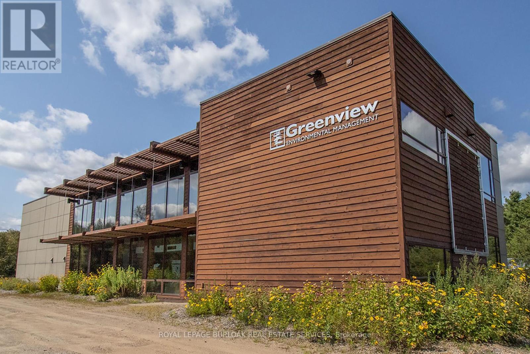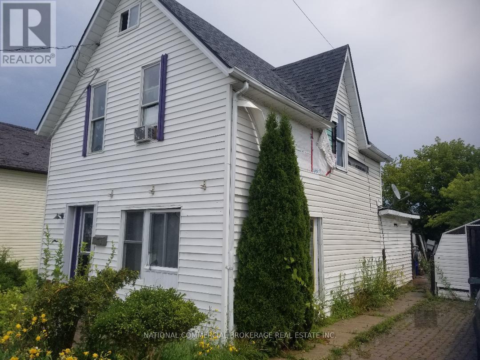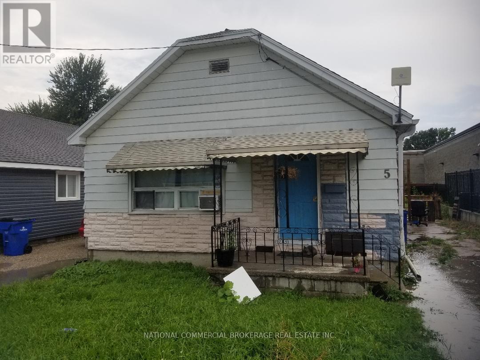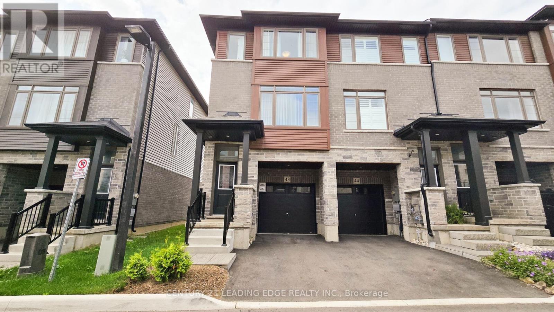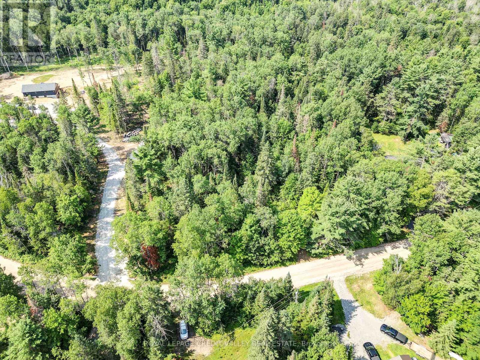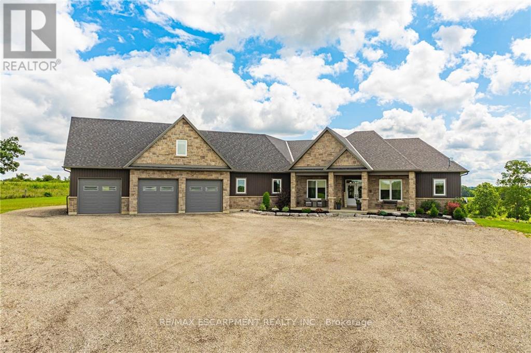7 Sulgrave Crescent
Toronto, Ontario
Exquisite Residence On Spectacular 88X215 (Irr.) W/Park-Line Grounds, Oversized Windows thru-Out W/Exceptional Garden Vistas, Filled With Natural Sun Light In Every look. Newer Windows, Fenced Yard. Proportioned Rooms. Chef's Dream Kitchen W/Large Island Ideal For Entertaining. Hardwood Main Floor , Master Bdrm W/5Pc Ens & His+Hers W/I Closets.. All Bedrooms W/ Ensuites. Finished Walk-Up Basement W/Rec, Exercise Rms . Steps To Renowned Schools & Ttc (id:61852)
Homelife New World Realty Inc.
3 Perthshire Court
Hamilton, Ontario
Nestled on a tranquil cul-de-sac, this beautifully renovated 3-bedroom freehold townhouse offers a move-in-ready lifestyle. The home's brand-new kitchen is a chef's delight, boasting new cabinets, countertops, and stainless steel appliances. Adjacent is a spacious dining room, bathed in natural light from an overhead skylight. Enjoy cozy evenings by the gas fireplace with a classic mantle, or step out for ultimate convenience with main-floor laundry and direct access to the garage. Upstairs, the generously sized bedrooms include a master suite with a luxurious 5-piece ensuite. Brand-new flooring and a fresh, professional paint job complete this exceptional offering. (id:61852)
Swift Group Realty Ltd.
5e - 174 Mountain Park Avenue
Hamilton, Ontario
The Madison - Elevated Living with Style and Serenity Set high along the edge of the Niagara Escarpment, The Madison is one of Hamilton's most exclusive and sought-after residences. With just two suites per floor and direct elevator access into your home, this quiet, boutique building offers exceptional privacy, comfort, and breathtaking views - all the way to the Toronto skyline on a clear day. This beautifully designed 2,400 sq.ft. residence was thoughtfully crafted in collaboration with an architect to combine timeless elegance with modern function. The layout is both spacious and versatile, featuring two large bedrooms, a den, a cozy family room or library, two bathrooms, and an open-concept great room - ideal for hosting guests or enjoying relaxed everyday living. Walls of floor-to-ceiling windows bring in incredible natural light and showcase sweeping south, east, and west views of the city, lake, and escarpment. Quality finishes are found throughout - including engineered flooring, crown mouldings, rounded corners, custom cabinetry, designer lighting, built-in speakers, and heated bathroom floors. The kitchen is a standout, with a large granite island, plenty of storage, and a walk-in pantry with a second fridge - perfect for entertaining or simply enjoying your space. Step outside to two private outdoor areas: a 400 sq. ft. terrace equipped with gas, water, and electrical - great for summer dinners, container gardening, or relaxing in the sun - plus a bright balcony off the second bedroom, perfect for quiet morning coffee or catching the sunset. Additional features include two underground parking spaces right by the building entrance and a large private storage locker just steps from your units door. Located in a walkable, well-connected neighbourhood, you're just minutes from the Juravinski Hospital, boutique shops, cafés, library, local parks, transit, and the popular escarpment stairs - perfect for a scenic stroll or your daily exercise (id:61852)
Sotheby's International Realty Canada
8 Haslemere Avenue
Brampton, Ontario
BEAUTIFUL, BRIGHT, SPECIOUS DETACHED HOME LOCATED ON A QUIET STREET WITH 4 PLUS 3 BEDROOMS, 5 BATHROOMS, 2 LAUNDRIES ON A 60 FEET LOT. LARGE FAMILY SIZE KITCHEN WITH LOT OF CABINETS AND COUNTER SPACE. SEPARATE DINING AREA WITH WALK OUT TO THE BACK YARD. COMPLETELY PRIVATE ENTERANCE TO 3 BEDROOM APARTMENT WITH 2 BATHS, LAUNDRY AND ACCESS TO GARAGE. PROVIDES ADDITIONAL FLEXABILITY. IDEAL FOR IN-LAW SUITE, HOME OFFICE, POTENTIAL RENTAL INCOME. HUGE AND PRIVATE BACK YARD FOR FAMILY GATHERING AND ENTERNAINING GUESTS. INCREDIBILE OPPORTUNITY TO OWN THIS DETACHED DOUBLE CAR GARAGE HOME WITH SPACE OF 6 VECHICLE. CLOSE TO SCHOOLS, PARKS, HOSPITAL, LIBRARY, COMMUNITY CENTER, PUBLIC TRANSIT. MAKING IT THE PERFECT BLEND OF COMFORT AND CONVENIENCE. MOVE IN AND ENJOY!!!! (id:61852)
Soldbig Realty Inc.
29 Evans Avenue
Toronto, Ontario
Welcome to a rare investment opportunity in Toronto's highly sought Mimico/Etobicoke corridor: a beautifully maintained triplex offering strong rental income and a prime location. Comprising two 2-bedroom apartments and one 1-bedroom unit. Parking for 4 cars. This property is ideal for the savvy investor wanting minimal immediate work and maximum long-term value. Key features include a full-brick with excellent upkeep and recent updates (mechanicals, roof, windows, etc.). Separate units allow multiple income streams and flexibility. Located just minutes from transit, GO station, lakeshore amenities, and major highway access. Strong area demographics with rental demand. Don't miss this well-positioned multi-unit gem in a neighborhood poised for continued growth. Schedule your showing today. (id:61852)
Kingsway Real Estate
2895 Mayhew Road
Severn, Ontario
NO CONTRACTS!!! OPEN OPTIONS !!!HIGHWAY LOCATION!!!! Direct Access from Hwy 400 North Ramp!!! APPROVED Site Plan For Gas Station, C - Store, With Drive Thru, Truck Filling Plus Additional Development!!! NO CONTRACTS!! Choose your OWN Preferred GAS SUPPLIER or We Can ASSIST with obtaining LOI from any Leading Brand Gas Supplier!!! Options available for C Store, Food Franchise, Coffee Franchise. (id:61852)
Gate Real Estate Inc.
29 Hans Drive
Markham, Ontario
Nestled On A Premium Lot In Prestigious Cachet Woods Community. 3 Br Home With Functional Layout And 9 Feet Ceiling On Main Floor. Formal Dining Room With Hardwood Floor, Breakfast area To The Gorgeous Private Backyard. The Open Concept Gourmet Kitchen Combine With Large Breakfast Area.This Home Is Furnished and High Speed Internet Included. Steps To School And Parks, Mins To T&T, 404& 407, Famous Pierre Trudeau High School District. Close To Everything. (id:61852)
Homelife Landmark Realty Inc.
Lower - 50 Jackman Crescent
Vaughan, Ontario
For lease beautiful bachelor in vaughan! Move right into this freshly updated basement bachelor in a quiet, family-friendly Vaughan neighbourhhood! This bright and spacious unit features a brand new kitchen, fresh paint throughout, and a well-maintained layout ideal for comfortable living. Plus the convenience of assigned tandem parking on driveway. Close to schools, parks, transit, and shopping-fantastic location for couple or professionals. Available for immediate lease- don't miss out on this turnkey rental opportunity! Utilities included. (id:61852)
Exp Realty
4 Greenock Avenue
Toronto, Ontario
New addition, 2 spacious bedrooms and 2 bathrooms. Close to Scarborough Town Center, UT Scarborough Campus, and Centennial College. Quiet and peaceful area. Perfect for family and students. Utilities fee included. (id:61852)
Homelife Golconda Realty Inc.
2(Upper - 8 Hanson Road
Toronto, Ontario
Newly Renovated 2 Bedrooms Apt On The 2nd Floor In A Triplex In The Heart Of Oakwood Village. Located In A Very Convenient Location. Close To All Major Public Transit Routes With Bus Stop Nearby & The Allen Expressway. Walk To St. Clair Shops/Restaurants No Frills, Lcbo, Pain Perdu, Ferro. Ez Access To St.Clair W/Eglinton W Or Ossington Stations, Tenants pay 30% of Gas and water of the whole building. (id:61852)
Homelife Landmark Realty Inc.
2706 - 27 Mcmahon Drive
Toronto, Ontario
Discover This Beautifully Finished, Move-in-Ready Residence Inspired by The Refined Elegance of French Garden Living, Featuring Oversized Balconies and Premium Finishes Throughout. Ideally Situated In The Highly Coveted Concord Park Place Community, This Sophisticated 2+1 Bedroom, 2-Bathroom Suite Seamlessly Blends Functional Design With Luxurious Details, Offering a Tranquil Retreat In The Vibrant Heart Of The City. The Expansive Layout Boasts Soaring 9-Foot Ceilings And An Open Concept, Meticulously Crafted Floor Plan That Optimizes Every Square Inch to Enhance Your Living Experience. This Modern Kitchen Is Equipped With Top-of-the-Line Miele Appliances, Exquisite Quartz Countertops, and Sleek Cabinetry. the Primary Suite Serves as a Serene Sanctuary With Generous, Wall-to-Wall Closets and Built-in Organizers, While the Bathrooms Exude Spa-Like Sophistication, With the Master Bathroom Offering Ample Storage, Contemporary Fixtures, and a Calming Ambiance. *** Residents Of Saisons Enjoy Private Access To 80,000Sf Mega Club With Luxury Amenities Including an Indoor Pool and Hot Tub, Basketball and Badminton Courts, Tennis Court, Bowling Alley, Golf Simulator, Squash Court, Yoga and Dance Studios, Arcade and Games Room, Karaoke Rooms, Gym, Theatre, Banquet Rooms, Children's Playroom, and Outdoor Bbq Terrace. **Located Just Steps to Bessarion and Leslie Subway Stations, Go Train, Bayview Village, Ikea, Canadian Tire, and the New Ethennonnhawahstihnen Community Centre and Library. Minutes to Highways 401, 404, and the Dvp. A Rare Offering That Blends Luxury Living With Unmatched Connectivity and World-Class Amenities. Price Includes 1 EV Parking And 1 Locker. (id:61852)
Forest Hill Real Estate Inc.
183 Main Street S
Brant, Ontario
Subdivision Draft Plan For Future Surrounding Land Development Site, Attention Investors Purchase This 7.4 Acres Of Potential Development Land Today. Welcome To 183 Main St South In The Rapidly Expanding County Of Brant. This Property Boasts A Wonderfully Kept 3 Bed, 2 Full Bath Home Situated In A Prime Location On The Main Street Leading Out Of St George, Dubbed "Canada's Friendliest Little Town". There Are Many Opportunities For Development Here, As The City Continues Their Preparations To Accommodate Construction Phases From Builders Such As Losani And Empire. Be A Part Of This Action! Features Of The Home Include A Bright And Beautiful Updated Kitchen (2018) With Quartz Counters, Black Stainless Steel Appliances And Oversized Island. Led Lighting And Hardwood Floors Throughout The Home, Metal Roof (2012), Upgraded Hvac System Featuring An Ultra Violet Air Purifier And So Much More. **EXTRAS** Basement Room #6: L Shape: 15'6" x 8' + 5'7" x 6'8" (id:61852)
RE/MAX Escarpment Realty Inc.
183 Main Street S
Brant, Ontario
Subdivision Draft Plan For Future Surrounding Land Development Site, Attention Investors Purchase This 7.4 Acres Of Potential Development Land Today. Welcome To 183 Main St South In The Rapidly Expanding County Of Brant. This Property Boasts A Wonderfully Kept 3 Bed, 2 Full Bath Home Situated In A Prime Location On The Main Street Leading Out Of St George, Dubbed "Canada's Friendliest Little Town". There Are Many Opportunities For Development Here, As The City Continues Their Preparations To Accommodate Construction Phases From Builders Such As Losani And Empire. Be A Part Of This Action! Features Of The Home Include A Bright And Beautiful Updated Kitchen (2018) With Quartz Counters, Black Stainless Steel Appliances And Oversized Island. Led Lighting And Hardwood Floors Throughout The Home, Metal Roof (2012), Upgraded Hvac System Featuring An Ultraviolet Air Purifier And So Much More. (id:61852)
RE/MAX Escarpment Realty Inc.
29 Evans Avenue
Toronto, Ontario
Welcome to a rare investment opportunity in Toronto's highly sought Mimico/Etobicoke corridor: a beautifully maintained Triplex in a prime location. Comprising two 2-bedroom apartments and one 1-bedroom unit. Parking for 4 cars. This property is ideal for the savvy investor wanting minimal immediate work and maximum long-term value. Key features include a full-brick with excellent upkeep and recent updates (mechanicals, roof, windows, etc.). Separate units allow multiple income streams and flexibility. Located just minutes from transit, GO station, lakeshore amenities, and major highway access. Strong area demographics with rental demand. Don't miss this well-positioned multi-unit gem in a neighborhood poised for continued growth. Schedule your showing today. (id:61852)
Kingsway Real Estate
4216 Waterworks Road
Petrolia, Ontario
TRUCK & TRAILER PARKING & STORAGE AVAILABLE FOR MONTHLY LEASE! PARK YOUR TRUCK & TRAILER SECURELY IN OUR FACILITY IN THE HEART OF THE AGRICULTURAL & INDUSTRIAL SECTOR OF PETROLIA. LOCATED ON THE CORNER OF WATERWORKS & PETROLIA LINE, 15 MIN FROM HWY #402 ACCESS & BLUEWATER BRIDGES CROSSING (US BORDER). COMPLETELY SECURED BY FENCE & GATE, LOCKED BY 5PM, CAMERA MONITORED. PROMINENT "LAMBTON FLEET MAINTENANCE INC." HEAVY TRUCK & TRAILER REPAIR FACILITY IS CONVENIENTLY LOCATED ON SITE FOR ALL YOUR TRUCK NEEDS. TRUCK & TRAILER RATES ARE: $150.00 + HST PER MONTH. B-TRAINS/LEAD & PUP ARE: $200.00 + HST PER MONTH. IF TRACTOR IS ATTACHED/HOOKED TO B-TRAINS THEN TRACTOR IS INCLUDED IN THAT $200.00 FEE. A SEPARATE FOR LEASE LISTING IS ALSO AVAILABLE ON SITE IF ADDITIONAL OFFICE SPACE, BOARDROOM, & WASHROOM WITH SHOWER & WORKSHOP ARE EQUIPPED FOR YOUR BUSINESS DISPATCHING OPERATIONS. (A1) AGRICULTURAL, TYPE 1 (LIGHT INDUSTRIAL) & TYPE 2 (MEDIUM-SCALED) INDUSTRIAL ZONING. (id:61852)
RE/MAX Metropolis Realty
1379b Peterson Road
Hastings Highlands, Ontario
Opportunity Is Calling For Investors & Home Builders. 508 Acres Land Combined W/ 2 Adjacent Lands With A 2 Bdrms 1 Washroom Bungalow And A Huge Detached Garage For Sale. Use Your Imagine For Potential Possibilitites. Another 100+ Acres Crown Land Adjacent To The Property Without Access To Others. Literally Exclusive Use By The Owner. A Roger Tower Will Built On The Property Soon Which Will Bring In Some Income. Abundent Maple Trees Available For Maple Syrup Production. Mature Forest With 20+ Kilometers ATV Trails On The Property. The Whole Property Is Protected By Wired Fences. Hydro Connected. Drilled Well. Septic System. Starlink High Speed Internet. Vendor Take Back Mortgage Available. (id:61852)
RE/MAX Imperial Realty Inc.
0 Laplage Road
West Nipissing, Ontario
This hardwood-treed 80-acre property is zoned RU, which permits residential, agricultural and equestrian uses. It is divided by Leplage Road. A portion of the west side is used as a woodlot and features three driveways, one being circular and leading 200 feet toward a rise overlooking a valley. This would make a stunning building site with possible views of Lake Nipissing. The east side, also treed, features a rock face in the southerly portion and Provincially Significant Wetlands on the far easterly portion. It, too, is served with three driveways. The property offers several building sites on both sides of Laplage Road. Hydro is on the road. Severance may be possible. To the south is Pake's Trailer Park on Collins Bay, Lake Nipissing, and to the north are Verner farm fields. The property offers significant privacy. It must be seen to be appreciated. (id:61852)
Right At Home Realty
9613 Currie Road
Dutton/dunwich, Ontario
Attention investors, developers, flippers or home owners! Amazing opportunity for you to get your hands on this large 165 wide by 132 deep lot in Wallacetown. Whether you're looking to remove or renovate this home, there are so many options. The potential for severing this lot and making 2 homes are possible. The current home on this lot has been stripped to the studs and offers a blank canvas for you to expand, renovate or make your dream home! Located in the quiet countryside town of Wallacetown with easy access to many amenities nearby including Dutton, London, and St. Thomas. The potential is endless! Get in touch with us today to find out more! (id:61852)
Real Broker Ontario Ltd.
13 Commerce Court
Hastings Highlands, Ontario
Unique and spacious two-storey office building located off Hwy 62 (5 mins north of downtown Bancroft).Inviting design with 11 bright, fully furnished private offices and a large open space offering potential for a showroom, added cubicles or many other possibilities. This space is well-equipped with a boardroom, reception area for welcoming guests and a kitchen for added convenience. Ample parking at the front and a large 14' garage door at the back for deliveries and storage. This property provides a versatile environment suitable for a range of businesses. (id:61852)
Royal LePage Burloak Real Estate Services
409 Murray Street
Chatham-Kent, Ontario
R4 Zoning. Great potential to build. Huge Lot with private driveway. (id:61852)
National Commercial Brokerage Real Estate Inc.
5 Arnold Street
Chatham-Kent, Ontario
Freestanding Bungalow in quiet area.Close to downtown. (id:61852)
National Commercial Brokerage Real Estate Inc.
43 - 5000 Connor Drive
Lincoln, Ontario
Welcome To This Stunning 3 Story End Unit Townhouse Built By Losani Homes! With 3 Bedrooms And 3 Bathrooms, This Home Is Perfect For Families Or Professionals Looking For Spacious And Modern Living. The Kitchen Boasts Beautiful Granite Countertops, Perfect For Cooking And Entertaining Guests. Hardwood Floors Give A Warm And Inviting Feeling Throughout The Home. Large Windows Bring In Natural Light And Provide A Bright And Airy Atmosphere. Don't Miss Out On This Incredible Opportunity To Own A Beautiful Townhouse In A Desirable Location! QEW. 30 mins to the US border & 45 minutes to the GTA. (id:61852)
Century 21 Leading Edge Realty Inc.
272 Glory Road
Hastings Highlands, Ontario
Don't miss this incredible opportunity to design and build your dream home on a stunning 1.3-acre lot! Nestled just 5 minutes from a public boat launch on Baptiste Lake Road, this location offers easy access to water activities and outdoor adventures. Plus, it's only a short 10-minute drive into downtown Bancroft, where you can enjoy charming shops, delightful dining, and convenient local amenities. Imagine the lifestyle you could create in this picturesque setting. The detail of your ideal home can come to life here! Whether you envision a cozy retreat or a spacious family haven, the possibilities are endless. Don't wait now is the time to make your vision a reality! Start planning your perfect oasis in this beautiful location today! (id:61852)
Royal LePage Credit Valley Real Estate
4 Middleport Road
Brant, Ontario
Welcome to your dream estate! This custom-built bungalow offers 5,500 sq ft of luxurious living space on 43 acres. It boasts three living spaces, ideal for intergenerational living. The main floor features an open layout with a high-end kitchen flowing into the great room. A double-sided fireplace warms the living room and balcony overlooking the heated saltwater pool. Four bedrooms include a primary suite with a 5-piece ensuite, plus three more bedrooms on the main level. The loft offers a private escape with a kitchenette, bedroom, bath, and separate entrance. The basement, also with a separate entrance, has two bedrooms, a bath, kitchenette, and large living area. Property highlights include a 50' x 84' barn, ideal for a hobby farm, and a 5,659 sq ft shop with offices and workshop. This home offers rare amenities! (id:61852)
RE/MAX Escarpment Realty Inc.
