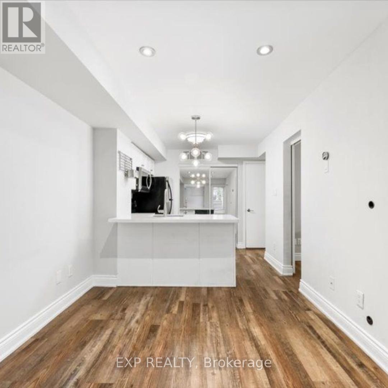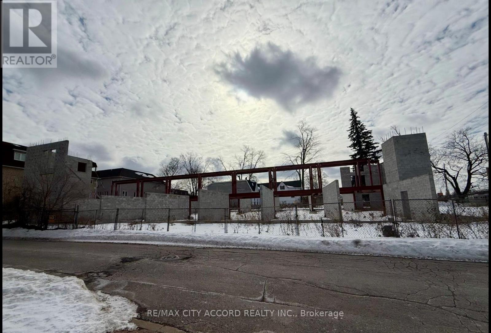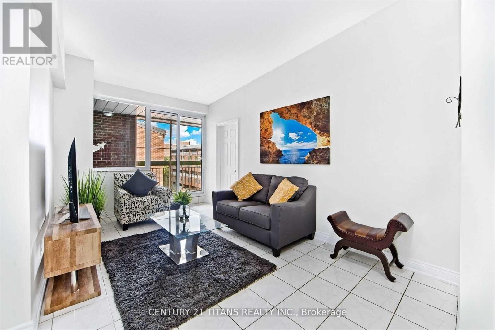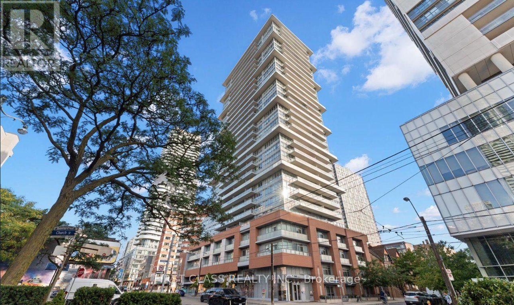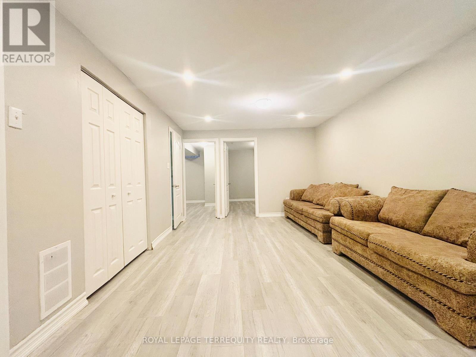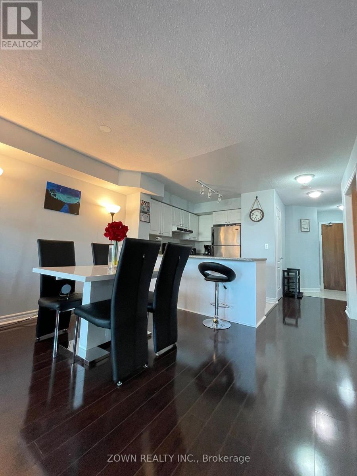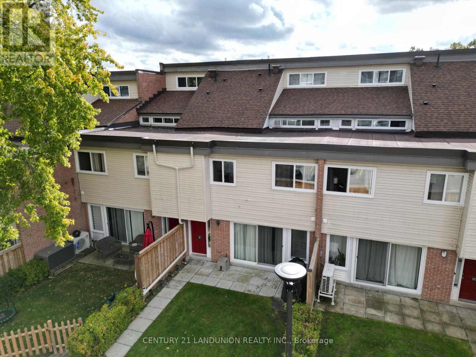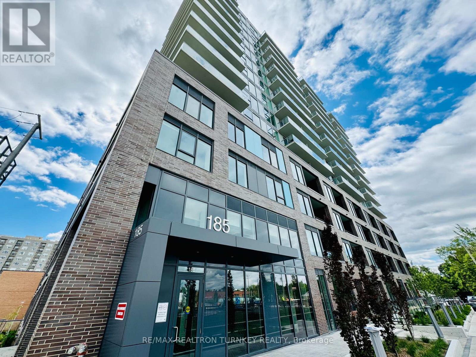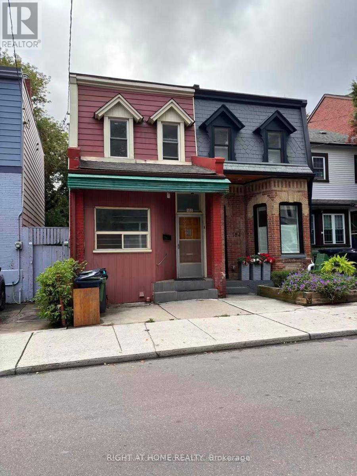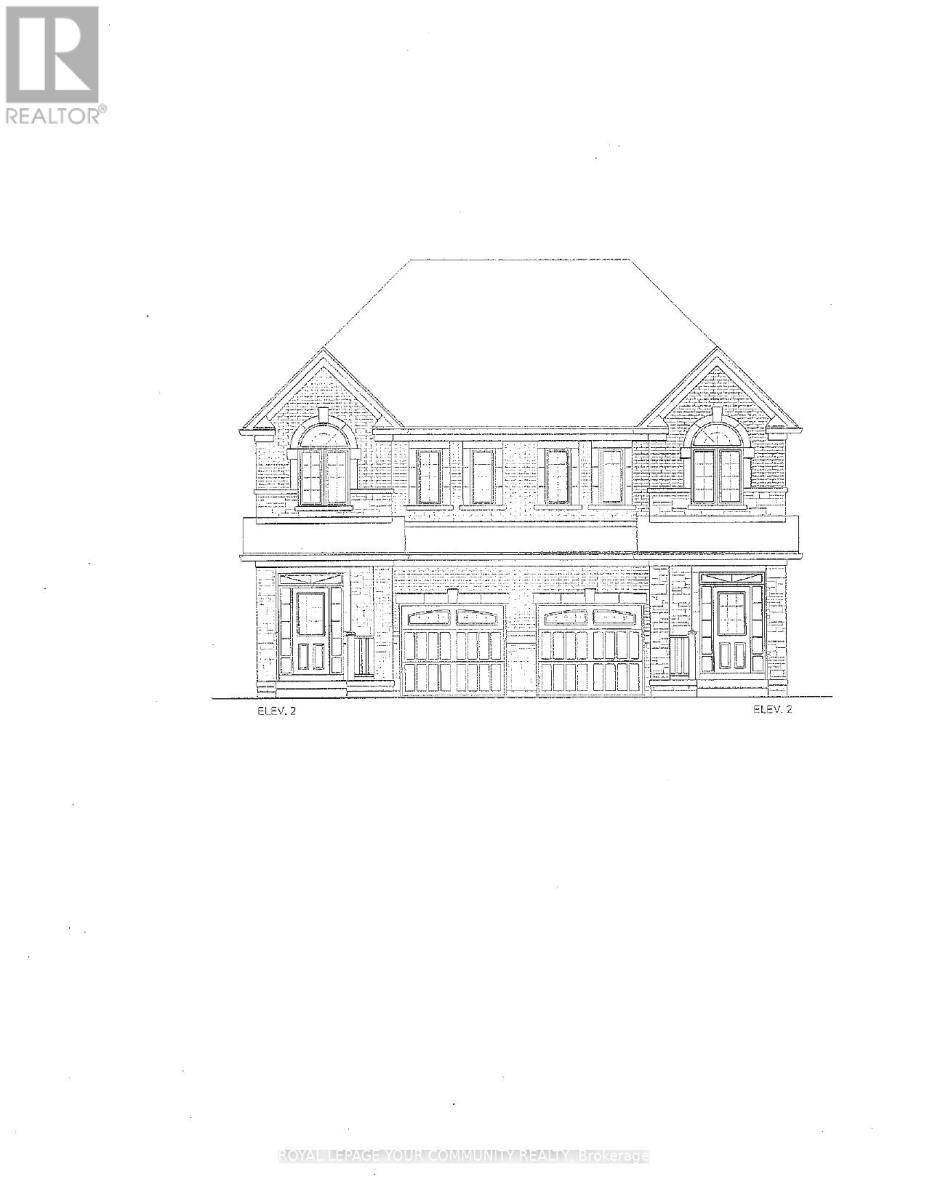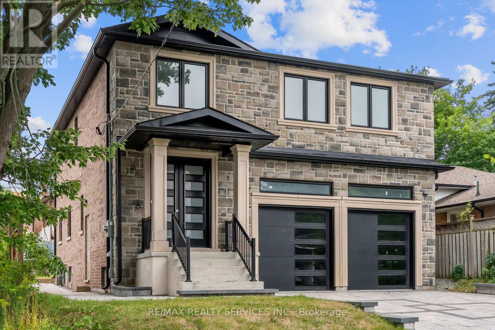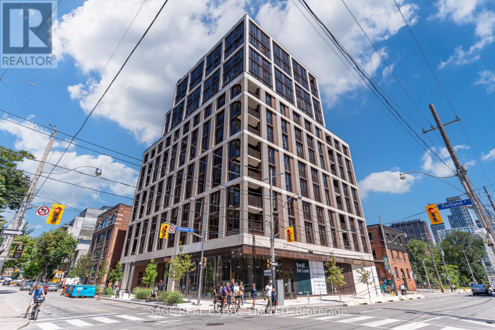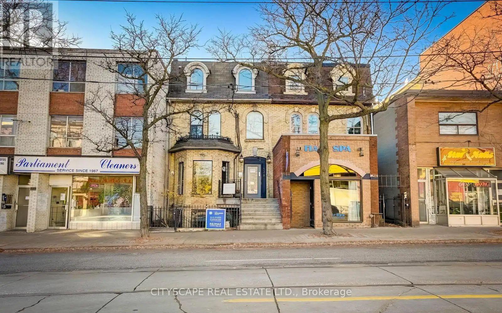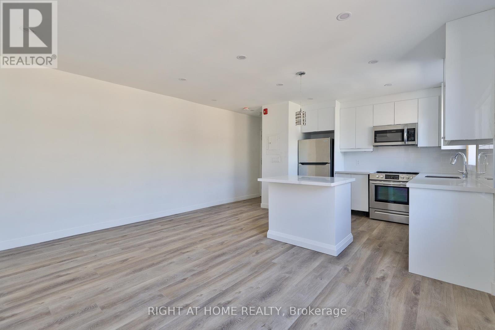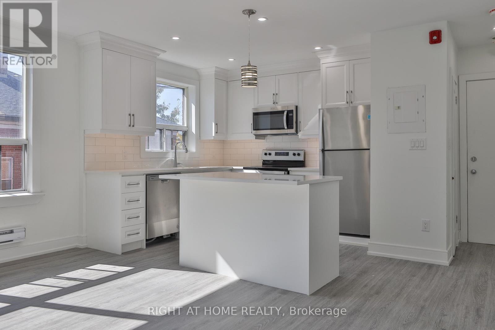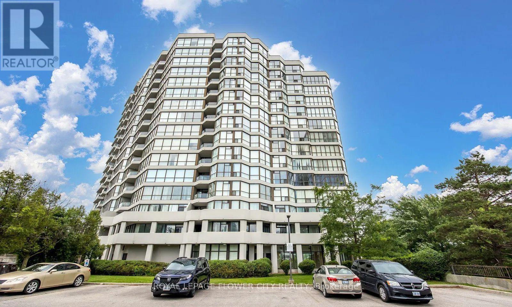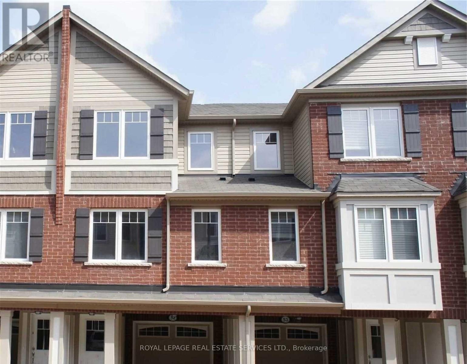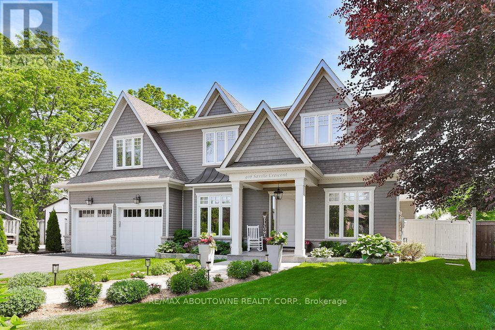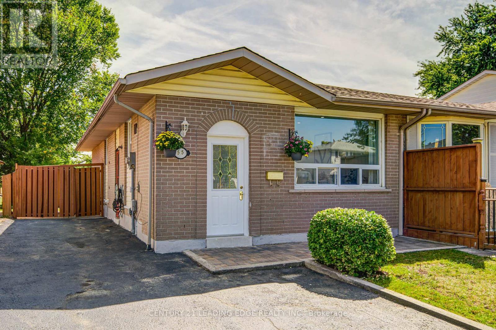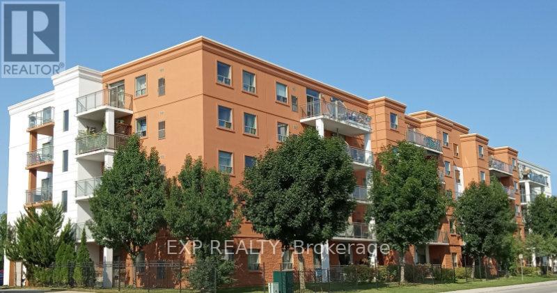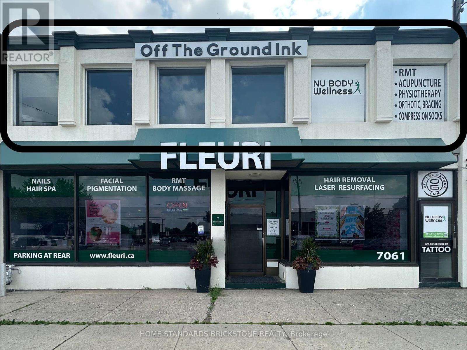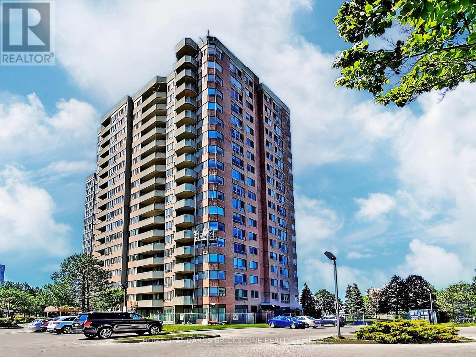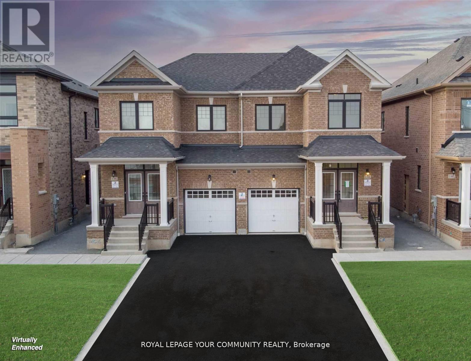Th725 - 10 Laidlaw Street
Toronto, Ontario
~Welcome to a stylish and contemporary 1-bedroom townhome with a functional den, ~perfectly located in one of Torontos most sought-after communities. ~Enjoy easy access to the beauty of High Park, the excitement of the CNE, and the convenience of Billy Bishop Airport an unbeatable urban lifestyle .~Inside, you'll find an open-concept layout with a sleek kitchen featuring quartz countertops, stainless steel appliances, and modern cabinetry, ideal for everyday living or entertaining. ~The bright living area opens to a private patio, perfect for morning coffee or hosting friends. ~Whether you're a professional, couple, or investor, ~this 1+1 townhome offers the ideal mix of style, practicality, and location. ~Offers welcomed. ~Book your private showing today! (id:61852)
Exp Realty
7713 Kennedy Road
Markham, Ontario
Power of Sale: This premium building lot, measuring nearly 0.41 acres, is located on the east side of Kennedy Road, just south of 14th Avenue in central Markham. The site has been fully approved for the development of a 4-storey, 15-unit residential Townhouse complex, with approximately 3,082.85 m (33,184 ft) of residential Gross Floor Area (GFA).Construction on the property has already begun but remains incomplete, offering a unique and exceptional opportunity to take over and complete this rare development project. The property is being sold "As Is / Where Is," . Do Not Walk the lot. (id:61852)
RE/MAX City Accord Realty Inc.
510 - 4064 Lawrence Avenue E
Toronto, Ontario
Welcome to Hyland! This stunning 2-level townhouse condo offers 4 spacious bedrooms, 2 living rooms, 2 washrooms, 3 parking spaces, and 1 locker, making it perfect for families or professionals seeking comfort and convenience. Accessible from the main entrance on the 5th floor or the lower-level entrance on the 4th floor, the unit features numerous upgrades, including a 100 Amp electrical panel, updated windows and patio doors, stainless steel appliances, laminate flooring, updated baseboards, and laundry facilities on both levels. Maintenance fees include Internet and cable TV, adding incredible value to this move-in-ready home. Don't miss this amazing opportunity schedule your viewing today! (id:61852)
Century 21 Titans Realty Inc.
1009 - 365 Church Street E
Toronto, Ontario
Beautiful 1+1 Unit! Walking Distance To Ryerson University, Subway, Eaton Centre, And Dundas Sq. Well Equipped Facilities: 24/7 Concierge, Gym, Party Room. Theatre, Yoga Studio. Bbq, Media Lounge. Open Concept Floor Plan (The Granby) Den Has A Door For Privacy And Can Be Used As 2nd Bedroom. (id:61852)
First Class Realty Inc.
3863 Skyview Street
Mississauga, Ontario
Welcome to 3863 Skyview Street, Mississauga - a newly built, never-lived-in basement apartment now available for lease. This beautifully finished unit features 2 spacious bedrooms, a comfortable living room, and a modern kitchen, all designed for functional and convenient living. Enjoy your own private entrance through the garage, ensuring maximum privacy and ease of access. Located in a quiet, family-friendly neighbourhood, the property offers close proximity to major amenities, public transit, parks, and schools. Close to Ridgeway Plaza. Tenant is responsible for 30% of the utilities. Ideal for a single professional or a couple. Available for immediate occupancy. (id:61852)
Royal LePage Terrequity Realty
813 - 33 Elm Drive W
Mississauga, Ontario
"Clean & Bright 1 Bedroom + Den with 2 Full Bathrooms and 2 Parking Spots! The den fits a queen mattress- ideal as a second bedroom or home office. Enjoy all-day sunlight in this spacious and well-maintained unit. Features an open-concept kitchen with stainless steel appliances, white shaker cabinets, and a breakfast bar. Step out onto a spectacular balcony perfect for relaxing or enjoying your morning coffee. Located just a 10-minute walk to GO Station and Square One Mall. Bus stop, daycare, and primary school right outside the building super convenient for families. ***Currently tenanted by a AAA IT family, happy to stay or move out-flexible for end-users or investors." (id:61852)
Zown Realty Inc.
111 Milestone Crescent
Aurora, Ontario
Beautifully Renovated Town home in Prime Aurora Location! Total newly renovated since 2020 to now, move-in condition ready, spacious, and immaculate. This large, clean townhouse offers a bright family room overlooking the garden - perfect for family BBQs and gatherings. The master bedroom features wall-to-wall closets, complemented by two additional generous bedrooms ideal for a growing family. Walking distance to excellent schools and easily accessible to public transit. (id:61852)
Century 21 Landunion Realty Inc.
018 - 185 Deerfield Road
Newmarket, Ontario
Welcome to The Davis Condos, where Luxury meets Convenience in this Stunning Main Floor Corner Unit. This Rare Opportunity features 2 spacious Bedrooms, each with Double Wall Closets & Floor-to-Ceiling Windows that fill the Space with Natural Light and freshly painted in Aug 2025! The bright Living Room boasts 9' Ceilings and an Upgraded TV package, complete with raised TV conduit and HDMI connections. And a major BONUS - it Opens Directly to your Private, Walk-Out, Ground-level Terrace - Perfect for Outdoor Enjoyment. Immediate Secondary Access to the Outdoors - NO Elevator needed here! The Modern Kitchen is Designed for both Style and Functionality, featuring Quartz Countertops, Chic Subway Tile Backsplash and Upgraded Under-Cabinet Lighting. You'll enjoy Stainless Steel Appliances, including: Fridge, Range Oven, Microwave Hood Vent, and Dishwasher. The Open-Concept Layout Seamlessly connects the Kitchen, Living & Dining areas, creating an Inviting Atmosphere for Family & Entertaining.The Primary Bedroom includes a Luxurious 3-piece Ensuite with a Sleek Walk-in Glass Shower. The Second Bathroom is 4-Piece & Features a Tub-&-Shower Combo for Relaxing Baths. Convenience is Key with In-suite Laundry tucked neatly away near the Entrance. Tenant will also have 1 underground parking spot with the lease. This energy-efficient condo, built with a LEED rating, is ideally located near Yonge Street, the GO station, and Public Transit, providing Easy Access to Upper Canada Mall, Medical Facilities, and the Charming Local Shops of Davis Drive. Building Amenities include beautifully Landscaped Grounds, a 5th-Floor Rooftop Terrace, Guest Suites, a Party Room, Visitor Parking, Gym / Exercise Room, Pet Wash Station, and a Children's Outdoor Play Area. Enjoy a Lifestyle of Comfort & Convenience at The Davis Condos! (id:61852)
RE/MAX Realtron Turnkey Realty
Unknown Address
,
Prime South Riverdale Location! Semi Detached, 5 bedrooms 3 bathroom. Tall ceiling. Carpet free. Move in ready. Steps to TTC, 24Hr Streetcar & Quick Access to DVP. Walk to Shops, Supermarkets, East Chinatown, Parks, Schools & Library. Spacious Backyard Perfect for Entertaining or Garden Projects. Convenient Bus Ride to Subway. Urban Living Meets Community Charm! (id:61852)
Right At Home Realty
1169 Sea Mist Street
Pickering, Ontario
BRAND NEW "THE WATER LILY" model, 1600 sq.ft. WALK-OUT basement. Elevation 2. Hardwood (natural finish) on main floor. Oak stairs (natural finish) and iron pickets. 2nd floor laundry room. R/I for bathroom in basement. (id:61852)
Royal LePage Your Community Realty
49 Greendowns Drive
Toronto, Ontario
Welcome to this newly constructed 4+1 bedroom, 5-bathroom home situated on a premium 45FT x112FT lot. This home offers elegance, functionality, and income potential-all in one of Scarborough's most desirable neighborhoods. Step inside to 9-ft ceilings and a double-height entryway that fills the space with natural light. The custom chef's kitchen is the heart of the home, featuring a built-in fridge, 36" gas range, walk-in pantry, a stylish coffee station, and a large centre island - perfect for everyday living and entertaining. The main floor seamlessly connects the kitchen, dining, and living areas, where you'll find a cozy gas fireplace feature wall-ideal for family gatherings. Upstairs, discover 4 spacious bedrooms and 3 full bathrooms, including a luxurious primary retreat with a spa-like 5-piece ensuite. The second-floor laundry room adds everyday convenience. The finished basement with a separate entrance includes a full kitchen, bedroom, bathroom, and its own laundry-ideal for an in-law suite or potential rental income. Additional highlights include: Double car garage with extra-tall doors, Interlocking driveway with parking for 4 vehicles, and Close to schools, parks, transit, and all local amenities rare opportunity to own a thoughtfully built home with premium finishes and versatile living options in Scarborough Village!*Property is virtually staged.* (id:61852)
RE/MAX Realty Services Inc.
703 - 123 Portland Street
Toronto, Ontario
Welcome to the desirable address of 123 Portland, where luxury meets classical Parisian elegance. This unit boasts 9-foot smooth-finish ceilings, wainscoting, crown molding, engineered hardwood floors & over $70,000 in upgrades. French doors open to a Juliette balcony offering gorgeous east city views, including the CN Tower. The open concept kitchen features a central island, Miele appliances, and Caesarstone countertops. The 2nd bedroom includes a double closet and an ensuite bath in the primary bedroom. Steps away from restaurants, shops, and grocery stores, and with effortless commuting due to close proximity to transit and highways (id:61852)
Sage Real Estate Limited
300 - 438 Parliament Street
Toronto, Ontario
Welcome to 438 Parliament St. Classic Victorian Era Style Brick Exterior In the Heart of Cabbagetown. This cozy 1 Bedroom Apartment has recently been renovated. Excellent Space & Open Concept Layout With Hardwood Flooring, New Stainless Steel Dishwasher & Stainless Steel Fridge In Kitchen With New Corian Countertop, Brand New Stacked/Washer & Dryer. Unit Comes Partially Furnished. Desirable Neighborhood, Easy Access To TTC Streetcars & Buses. Steps To Restaurants, Cafes, Grocery & Boutique Shops. Parking Available For $150/mo Extra. (id:61852)
Cityscape Real Estate Ltd.
8 - 2841 Keele Street
Toronto, Ontario
Fully Renovated, Spacious Two Bedroom Unit with Modern Finishes in Unbeatable Location. Open Concept Living and Dining Room with Pot Lights. Plenty of Windows Throughout. Brand New Kitchen Appliances, Countertops, and Cabinets. Kitchen Island with Plenty of Storage. Spa-like Bathroom with All New Fixtures. Large Primary Bedroom with Huge closet. Close to Humber River Hospital, Downsview Park, Community Centre, TTC, and Highway 401. One Parking Spot Included. (id:61852)
Right At Home Realty
7 - 2841 Keele Street
Toronto, Ontario
Newly Renovated, Spacious Two Bedroom Unit with Modern Finishes Located in Well Maintained Building. Functional Layout. Open Concept Kitchen with Brand New Appliances, Countertops, and Cabinets. Spa-like Bathroom with All New Fixtures. Large Primary Bedroom with Two Closets. Large windows for Ample Natural Light. Unbeatable location. Close to Humber River Hospital, Downsview Park, Community Centre, TTC, and Highway 401. One Parking Spot Included. (id:61852)
Right At Home Realty
611 - 1 Rowntree Road N
Toronto, Ontario
Beautifully updated condo with breathtaking views of the ravine, river, and city skyline! This spacious 2-bedroom, 2 full bathroom unit features an open-concept living and dining area with a bright solarium, walnut hardwood floors, and ensuite laundry. The renovated kitchen boasts granite countertops, stone tile backsplash, and newer doors. The primary bedroom includes a full ensuite with tub, separate shower, and walkout to a private balcony. Includes 2side-by-side parking spots. Located close to all amenities including shopping, schools, parks, and public transit-this is the perfect blend of comfort, style, and convenience! (id:61852)
Royal LePage Flower City Realty
52 - 6020 Derry Road
Milton, Ontario
Welcome To Mattamys Stunning Escarpment Townhome Offering 1,523 Sq. Ft. Of Contemporary Living Space.This Bright & Spacious 3-Bedroom, 3-Bath Residence Features A Finished Walkout Basement Opening To APrivate Yard With Serene Ravine Views. The Main Floor Boasts A Large Family Room, Separate Dining Area, AndAn Upgraded Kitchen With Premium Cabinetry, Stainless Steel Appliances, And A Walkout To A BalconyPerfectFor Morning Coffee Or Evening Relaxation.The Generous Primary Bedroom Offers A Walk-In Closet, A Beautiful 3-Piece Ensuite With Upgraded CeramicTiles, And Overlooks The Ravine For A Peaceful Retreat. Additional Highlights Include Main Level Laundry, APrivate Office, And Direct Garage Access For Ultimate Convenience. Ideally Located Close To Schools, Shopping,Parks, And TransitThis Home Combines Style, Comfort, And Functionality In One Exceptional Package. (id:61852)
Royal LePage Real Estate Services Ltd.
408 Saville Crescent
Oakville, Ontario
Every so often, a home comes along that sets a new benchmark. This custom-built residence combines timeless architecture, magazine-worthy interiors, and a resort-style backyard with over 6,100 sq. ft. of finished living space. Set on one of the largest pie-shaped lots in the neighbourhood (over 45% larger than average) and just 3km to Appleby College, it offers a rare sense of scale and privacy. Southwest-facing gardens showcase a heated saltwater pool, tiered lounging areas, ambient lighting, and mature hedging. Inside, 10 ceilings, wide-plank hardwood, and bespoke millwork create quiet sophistication. The open-concept kitchen and family room with gas fireplace and French doors connect seamlessly to the gardens. A formal living room, elegant dining area, and private office complete the main floor. Upstairs, the primary suite rivals a luxury hotel with spa-inspired ensuite and dressing room, complemented by 3 bedrooms and laundry. The finished lower level adds a rec room with wet bar, gym, sauna, bedroom, and bathroom, ideal for teens, guests, or multigenerational families. (id:61852)
RE/MAX Aboutowne Realty Corp.
55 Crawford Drive
Brampton, Ontario
This Beautiful, Spacious & Well- Maintained Semi Detached Home with Sep Entrance basement In High Demanding Area Closer To Down Town Brampton With Easy Access To 401/407/410 & GO Stations. House Comes With Living , Dining Areas And Modern Kitchen & 3 Spacious Bedrooms And Full Bathroom In The Main Level With Access To Basement From Inside And Separate Entrance From Outside. Basement Is An Apartment With Modern Kitchen, 4 Pc Bath, Living Room And Two Spacious Bedrooms With Access To Washer/Dryer. Garden Shed. Upgraded main floor bathroom with new shower cubicle. Entire house freshly painted. Fitted with new door locks. clean Property. Basement rented Separately , Upper Level Vacant. (id:61852)
Century 21 Leading Edge Realty Inc.
411 - 85 Barrie Road
Orillia, Ontario
Welcome to 85 Barrie Road - a Senior (55+) residential building ideally located just minutes from downtown, the Rec Centre, and a variety of local amenities. This bright, one-bedroom plus den unit features an efficient kitchen equipped with a fridge and stove, as well as sliding doors from the living room opening onto a balcony overlooking the green space and gazebo. The building offers pay-per-use laundry facilities conveniently located on the main level, providing everything you need for a comfortable and efficient senior living experience. Tenants are responsible for their individual hydro, water, and gas usage, with all units individually metered. This is a smoke-free building equipped with security cameras at all entry points. Main floor Laundry room is pay per use with Coinamatic. (id:61852)
Exp Realty
2c - 7061 Yonge Street
Markham, Ontario
Outstanding High Traffic 2nd Floor Office Location Available for Sublease! Make This Prime Location Nested Just North of Steeles Avenue East Your Incubator For Your Business Growth! Over 1,000 Sq.Ft Of Premium Office Space Is Available At Your Disposal. Plenty Of Street-Facing Windows Towards Yonge Street To Maximize Signage Exposure. Amazing Flex Space With Private Washroom And Kitchenette. Professional Office Use Desired, Such As Accountant, Real Estate Brokerage, Mortgage Brokerage, Learning/Tutoring Centre. Approximately Two (2) Years Of Lease Term Remain. (id:61852)
Home Standards Brickstone Realty
1705 - 30 Thunder Grove
Toronto, Ontario
Welcome to Wedgewood Grove by Tridel!!! This BRIGHT and SPACIOUS SOUTH EAST CORNER UNIT offers 1,337 sq. ft. of open-concept living in a well-maintained high-rise condominium. More than 60K$$ upgraded in Bathrooms and Kitchen. Enjoy a spectacular unobstructed view along with a thoughtfully designed layout featuring a large ensuite storage and laundry room, plus a sun-filled solarium.The suite includes two generous bedrooms that perfectly balance comfort and privacy. Located just steps from TTC, schools, restaurants, grocery stores, and Woodside Square Mall, with quick access to Highway 401 for effortless commuting.Building amenities include a fitness centre, sauna, indoor pool, tennis court, and more, ensuring a lifestyle of both convenience and leisure. (id:61852)
Home Standards Brickstone Realty
138 Christine Elliott Avenue
Whitby, Ontario
An Absolute Stunning Brand New Home,Solid Hardwood Throughout the Main Floor Elegant Family Room With Fireplace connected to A Beautiful Kitchen W/Granite Counter Top.9 Ft Ceiling on main and 2nd Floor . Open Concept Layout With Large Windows Provides Tons Of Natural Light . Next To All amenities ,Minute To Hwy 401,407 And 412. Just B Few Steps To Public Transit , Within 5k Of Several Highly Rated Public And Catholic School. (id:61852)
Royal LePage Your Community Realty
712 - 543 Richmond Street W
Toronto, Ontario
Discover the perfect blend of style, comfort, and convenience in this stunning one-bedroom condo at Pemberton Group's coveted 543 Richmond Residences. Lovingly maintained and showing to perfection, this sun-filled unit boasts a bright and airy open-concept layout that feels both spacious and inviting. High 9-foot smooth ceilings and elegant wide-plank laminate floors create a sense of modern luxury throughout. The heart of this home is the beautifully appointed kitchen, featuring sleek stainless steel appliances and chic quartz countertops, which flows seamlessly into the combined living and dining area. This flexible space is ideal for both relaxing after a long day and entertaining guests. Step out onto your private balcony, the perfect spot to enjoy your morning coffee while soaking in the desirable southern exposure. This is city living at its finest with an unparalleled collection of resort-style amenities. Enjoy the peace of mind of a 24-hour concierge, stay active in the state-of-the-art fitness center, entertain in the stylish party and games rooms, or unwind by the incredible outdoor pool. The rooftop lounge offers a spectacular, panoramic backdrop of the city skyline. Located in the trendy Fashion District, you are moments away from the vibrant energy of the Entertainment and Financial Districts. Be surrounded by world-class restaurants, shops, and transit at your doorstep. An owned storage locker is included, adding to the ease of urban living. This exceptional property is a must-see. Taxes not yet assessed. (id:61852)
Century 21 Leading Edge Realty Inc.
