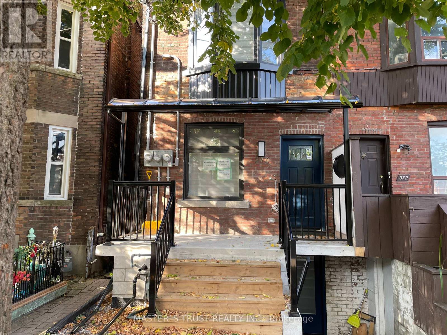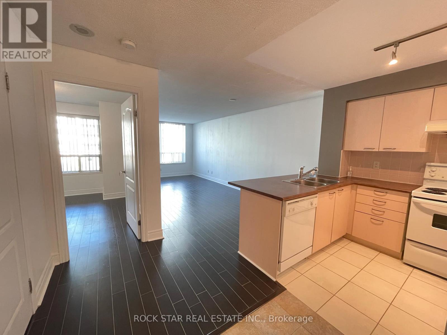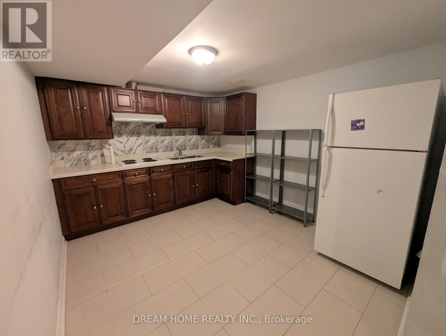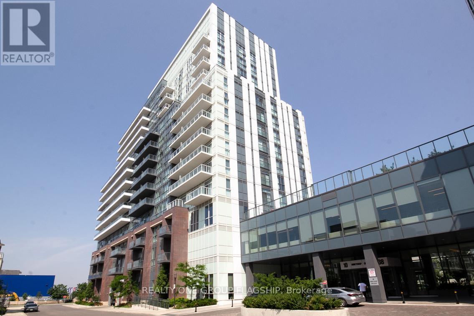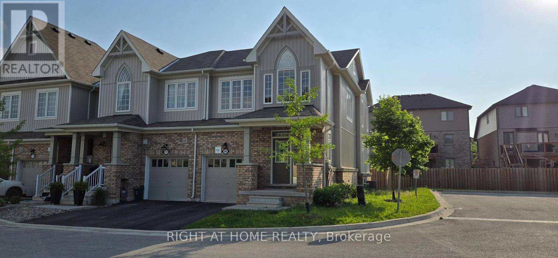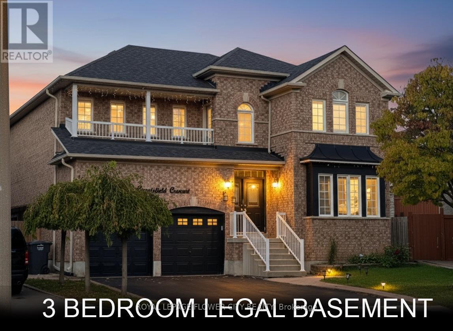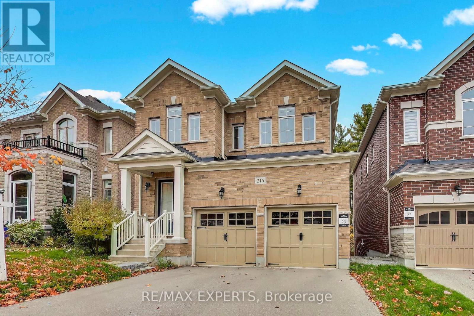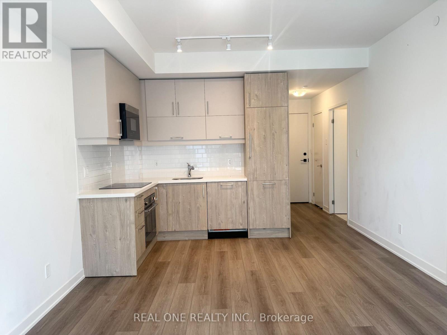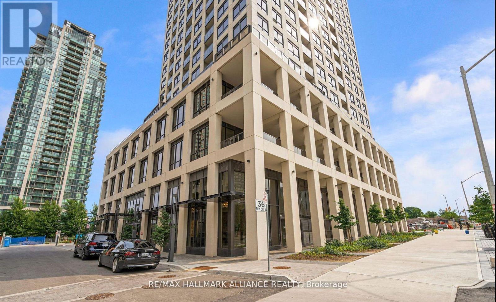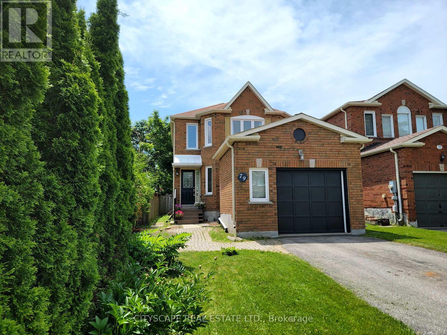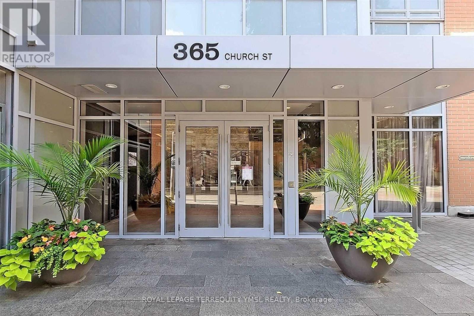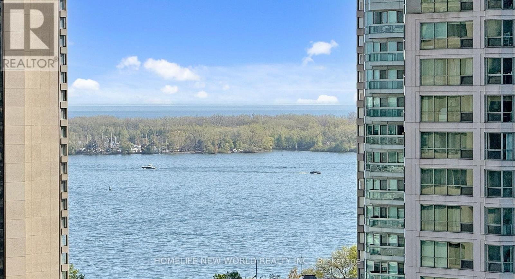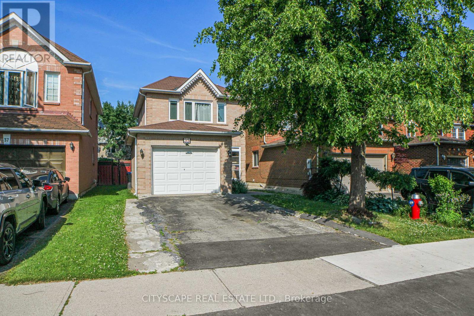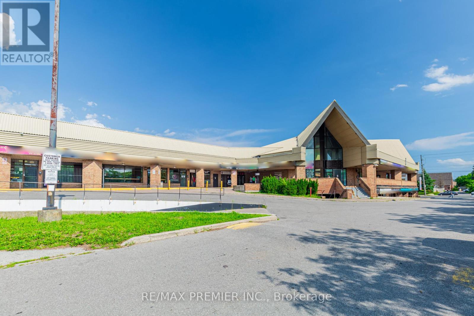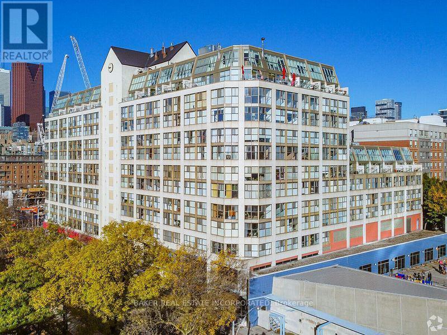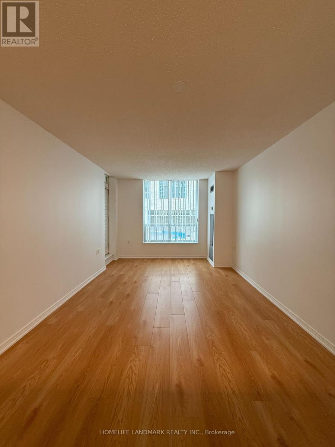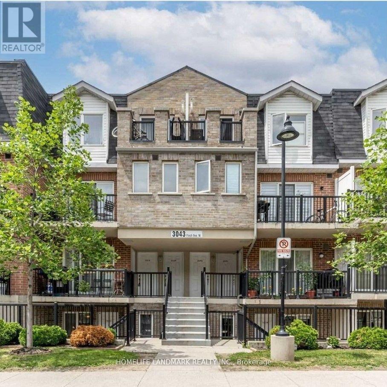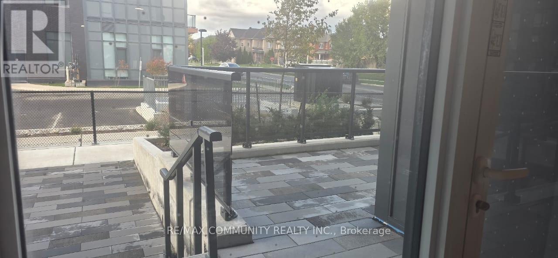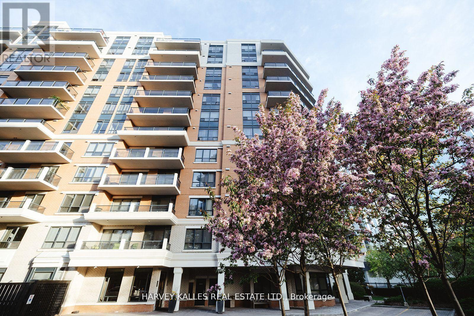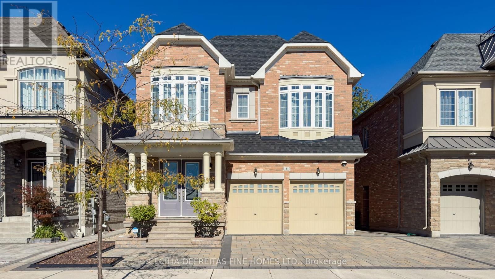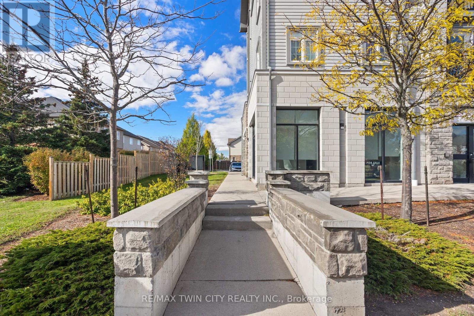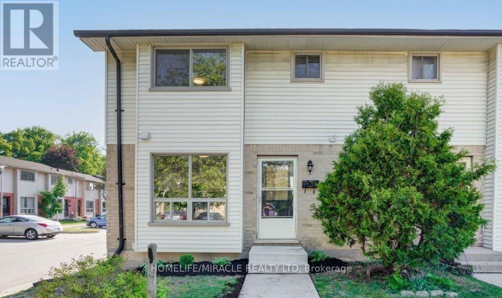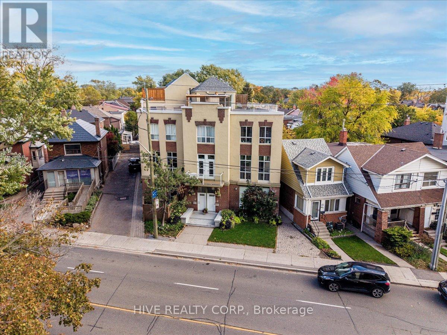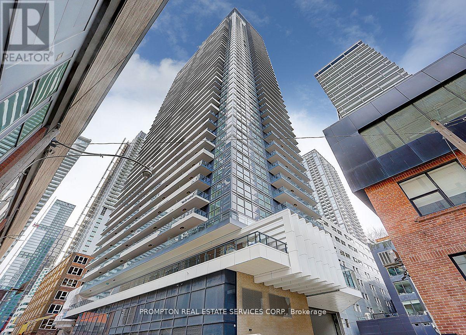Unit2 - 370 Lippincott Street
Toronto, Ontario
Location! close to Bloor St, 3 storey house, 2nd floor & 3rd floor for lease, from top to the bottom completely renovated , total 4 bedrooms. 2 bedrooms on 2nd floor sharing 1 washroom, 2 bedrooms on 3rd floor with 2 washrooms, high ceiling(9feet), steps to University Of Toronto, Bloor St W, little Italy, subway station, banks, restaurants, pubs. Rents Including water, gas, AC, heat, garbage disposal.(basement, main floor not Included) (id:61852)
Master's Trust Realty Inc.
515 - 48 Suncrest Boulevard
Markham, Ontario
Located at Thornhill Towers, this move-in ready 1 bedroom is on the 5th floor facing north. Close to all amenities - schools, public transportation, Highway, grocery & restaurants. Bight open concept kitchen over looking the dining and living area with walk-out balcony. Just over 600 sq feet with no carpet. Good size bedroom with double sliding closet doors. Amenities include 24 hour security, gym, party room, pool, etc. (id:61852)
Rock Star Real Estate Inc.
28 Carl Crescent
Toronto, Ontario
Fully Renovated Basement Apartment With Separate Entrance. Beautiful Modern Kitchen With Appliances. Primary Bedroom Comes With Ensuite. Each Bedroom Has Built In Closet. Gorgeous Laminate Floors Throughout. 3 Bedroom, 2 Full Washrooms. Home Situated In A Desirable & Safe Neighborhood, Super Convenient Close To All Amenities! TTC, Highway, Grocery Store, School & Parks. (id:61852)
Dream Home Realty Inc.
308e - 38 Honeycrisp Crescent
Vaughan, Ontario
Live in Style at Mobilio Condos - VMC's Most Connected Community. Don't miss this opportunity to own a stunning unit in Mobilio Condos by Menkes, right inn the heart of VMC. This beautifully designed 1+1 bedroom unit features soaring 10 ft. celings and a spacious den-perfect for a guest room or a generous home office. Located on the 3rd floor, enjoy direct access to top-tier amenities, including a games lounge, TV area, co-working spaces, party room and cinema. The sleek, modern kitchen and open concept layout make this home ideal for both relaxing and entertaining. Unbeatable location. Just steps to: VMC subway, Vaughan public library, YMCA with Childcare, Shoppers,IKEA, Goodlife Fitness and Dave & Busters. Quick access to Hwy. 400, Hwy 7, Hwy 407. It is also a 5 minute drive to Wallmart, Longos, Fortinos,Costco, Cineplex and many more. With multiple transit options like GO Bus, YRT, Viva and Zum, commuting across York Region, Toronto, and GTA has never been easier. Whether you're a first time buyer, investor or young professional, this unit is your chance to live in one of the fastest-growing communities in GTA. (id:61852)
Realty One Group Flagship
80 Leeson Street
East Luther Grand Valley, Ontario
Welcome to your new Home! End Unit Makes It Feel Like A Semi In Beautifully Quite And private Area! Bright And Spacious Townhome Close To All Amenities! Walking Distance To The Community Center, Lcbo, Restaurants, Clinics And Groceries! Close To A Beautiful River That's Great For Fishing! Basement Is Unfinished, And Roomy, Great For A Gym Space! Close To School, Park, 10 Minutes From Downtown Orangeville! (id:61852)
Right At Home Realty
32 Courtsfield Crescent
Brampton, Ontario
Pride Of Ownership !! This is beautiful Castle-style home offers 2850 Sqft 4 Bdrm Executive Home, On A Premium Pie Shaped Lot Widening To 116Ft At Rear. Upgraded Trim, Moulding And Flooring Throughout All Rooms, Potlights In Dining/Family Rooms, Main Level Home Office, Newer Kitchen And Ensuite Cabinetry, And A Warm And Cozy Fireplace In The Master Bedroom. Convenient 2nd Floor Laundry. LEGAL FINISHED BASEMENT APARTMENT offers 3 Bedrooms 2 full washroom , a full kitchen , separate Laundry and separate entrance. With tank less water heater. This home blends luxury, practical and charming layout. It truly shows even fantastic in person than in pictures. (id:61852)
Royal LePage Flower City Realty
216 Butternut Ridge Trail
Aurora, Ontario
Welcome to 216 Butternut Ridge Trail in Prestigious Aurora Estates!Experience luxury living in this stunning Brookfield-built detached home situated on a premium ravine lot. This bright and spacious residence offers 4 bedrooms, including two ensuites, perfect for family comfort and convenience. Featuring 10-ft ceilings on the main floor and 9-ft ceilings on the second, this home exudes elegance and natural light throughout.The modern kitchen is equipped with brand-new stainless steel appliances, upgraded cabinetry, and granite countertops, ideal for both everyday living and entertaining. The upgraded stairwell adds a touch of sophistication to the open-concept design.Located in one of Aurora's most sought-after neighborhoods, this home is close to top-rated schools, parks, trails, and all amenities - offering the perfect balance of nature and urban convenience.Don't miss the opportunity to live in one of the best areas in Aurora! (id:61852)
RE/MAX Experts
C802 - 38 Simcoe Promenade
Markham, Ontario
A Must See! 1 Year-New Luxury Suite at Gallery Square Condo in Downtown Markham. Spacious, Sun Filled 1 Bedroom + Den with Many Upgrades Including Upgraded Laminate Flooring, 9-foot Smooth Ceilings, French Door to the Den so it can be Used as a 2nd Bedroom or Office. Open Concept Layout, Modern Kitchen with Breakfast Area, Quartz Countertops, Ceramic Tiled Backsplash, Built-in Appliances, 2 Full Bathrooms and Includes One Parking & One Locker. Walking Distance to Markham VIP Cineplex, Restaurants, Groceries & Shops. Minutes to York Universary, Hwy 404 & 407! Plenty of Amenities Include: 24/7 Concierge, Gym, Media Room, Visitor Parking, Library, Game Room, etc. (id:61852)
Real One Realty Inc.
1209 - 36 Elm Drive W
Mississauga, Ontario
Elevate Your Lifestyle at Edge Tower 1, Experience modern luxury in the heart of Mississauga. Perfectly designed for both comfort and sophistication, this residence offers superior finishes, and an unbeatable location steps from Square One, City Hall, Sheridan & Mohawk College, and the upcoming LRT. For investors, Edge Tower 1 presents a rare opportunity in Mississaugas booming downtown core. The unbeatable location near major employers, world-class shopping, colleges, and new transit infrastructure ensures strong rental demand and long-term value growth. With its premium finishes, exceptional amenities, and walkable lifestyle, this property stands out as both a stylish home and a high-quality investment in one of the GTAs fastest-growing urban hubs. When you step inside the unit you'll discover an open-concept living space with soaring 9-foot ceilings and floor-to-ceiling windows that fill the suite with natural light and capture desirable southwest exposure. Open Concept kitchen is a true showpiece with a large functional island, modern cabinetry and backsplash, integrated fridge and dishwasher, stainless steel oven, and a sleek glass cooktop with a vented hood, ideal for cooking, entertaining, or simply enjoying everyday living. Beyond your suite, Edge Towers offers resort-inspired amenities: a grand lobby with 24-hour concierge, a state-of-the-art fitness centre & yoga studio, games and billiards lounge, exclusive private theatre, Wi-Fi lounge, guest suites, and an expansive rooftop terrace with panoramic city views and a cozy fireplace. With seamless access to Highways 401, 403, and 410, this prime address delivers unmatched connectivity. Investors will appreciate the strong rental potential in Mississaugas booming downtown core, while end users will love the vibrant community, modern comforts, and lifestyle convenience this home provides. (id:61852)
RE/MAX Hallmark Alliance Realty
79 Weatherup Crescent
Barrie, Ontario
Nestled on a coveted, quiet street in West Bayfield, this stunning 3 bedroom family home offersthe perfect blend of comfort and privacy. Set on a fully-fenced, pool-sized lot that backs ontoserene green space with mature trees, it promises both tranquility and room to grow.The bright, modern kitchen features sleek stone countertops and stainless steel appliances,with a charming breakfast area that opens to a backyard oasis. The spacious layout includes aformal living and dining room, as well as an inviting family room complete with a wood-burningfireplace.The home offers three generously sized bedrooms, including a primary suite with a walk-incloset and a luxurious 4-piece ensuite bathroom. For added convenience, theres a second-floorlaundry room. A partially finished basement provides additional potential, while the unbeatablelocation rounds out this exceptional offering. (id:61852)
Cityscape Real Estate Ltd.
Ph11 - 365 Church Street
Toronto, Ontario
"365 Church!" Stunning Furnished 1-Bedroom Penthouse with 2 Full Bathrooms, offering over 700 sq. ft. of modern living space. Bright southwest corner unit with CN Tower and partial lake views. Features 9' smooth ceilings, expansive wall-to-wall windows, and laminate flooring throughout. Contemporary kitchen with integrated appliances, quartz countertops, and pot lights in the main living/dining area. Exceptional building amenities include 24-hour concierge, gym, party room, theatre room, and rooftop terrace. Steps to subway, Eaton Centre, TMU, U of T, and shopping. Available for 6 months or longer. Fully furnished, with all utilities and internet included - perfect for someone seeking stylish and convenient downtown living! (id:61852)
Royal LePage Terrequity Ymsl Realty
1504 - 28 Freeland Street
Toronto, Ontario
Luxury 2 Year New, bright & spacious 1+1 Corner Unit At Prestige One Yonge for sale! Unit offers 696 sq.ft + large balcony 217 sq.ft!. of interiorspace plus a large wraparound balcony! Functional split-bedroom layout, den can be used as a second bedroom. 9' Feet Smooth Ceiling. TopTo Ceiling Windows, laminate Flooring Thru-Out, S/S Appl W/Quartz Countertop Kitchen, Large Balcony! Steps To Union Station, GardinerExpress, Financial And The Entertainment Districts, Restaurants, Supermarkets, Eaton Centre...Walkers Paradise: Walking Score 97! See 3D virtual tour! (id:61852)
Homelife New World Realty Inc.
35 Letty Avenue
Brampton, Ontario
Charming Detached 3-Bedroom Home, With A Finished Basement, In The Heart Of Fletchers West! This Move-In Ready Gem Features A Bright, Open-Concept Layout, Spacious Bedrooms, Fresh Updates, And A Private Backyard Oasis Perfect For Entertaining. Nestled In A Family-Friendly Neighbourhood, Enjoy Walking Distance To Top-Rated Schools, Parks, And Trails, With Quick Access To Transit, GO Stations, Shopping, And Major Highways 407, 410 and 401! A Rare Opportunity To Own A Detached Home In One Of Bramptons Most Sought-After Communities, Dont Miss Out! (id:61852)
Cityscape Real Estate Ltd.
N310 - 880 Ellesmere Road
Toronto, Ontario
Prime Retail Space Available For Office/Retail on the 3rd Floor. 380 Sq Ft. Offices Spaces Range From 100-800 Sq Ft. Front Signage And Pylon Space Available*Busy Plaza With Street Front Exposure On Kennedy & Ellesmere Road*Well Established Trade Area Surrounded With A Mixed Use Of Tenants. 2nd & 3rd Floor Offices With Elevator. Plaza Surrounded By High Density Condo Towers And Residential Towns. Lots Of Surface & Underground Parking. Close To 401. Strategically Located At Corner Of Kennedy & Ellesmere Road *Ingress And Egress From Ellesmere Rd.*Access To Both Pedestrian And Vehicular Traffic*Ample Parking*Easy Access Location* Close To Transportation & Other Support Amenities. (id:61852)
RE/MAX Premier Inc.
932 - 222 The Esplanade
Toronto, Ontario
ome live in this beautiful 1+1 Bedroom Condo with ALL UTILITIES INCLUDED at Yorktown on the Park! This spacious suite offers an open-concept living and dining area, enhanced by the removal of the original den or solarium wall to create a larger and more versatile space, perfect for relaxing, working from home, or entertaining guests. The unit also features a large walk-in closet that connects directly to the ensuite bath. Enjoy the comfort and security of a 24-hour concierge, along with all the conveniences of downtown living. Step outside your door and you are just moments from St. Lawrence Market, the Distillery District, and TTC/subway access. Surrounded by parks, shops, restaurants, and community centres, this is the ideal home for young professionals or families seeking vibrant city living in a welcoming neighbourhood. (id:61852)
Baker Real Estate Incorporated
215 - 28 Olive Avenue
Toronto, Ontario
Excellent location! Situated right at Yonge & Finch in the highly sought-after Willowdale East neighbourhood. Welcome to urban living at its finest in the Princess Place Condos. This beautiful 1 + 1 bedroom suite features a spacious den with a door - perfect as a second bedroom, home office, or flexible space to suit your lifestyle. Includes 1 parking space and 1 locker, offering the ideal blend of comfort, style, and convenience. Steps to the subway, restaurants, shopping, parks, and all amenities. Move-in ready and perfect for professionals, couples, or investors alike! (id:61852)
Homelife Landmark Realty Inc.
1014 - 3043 Finch Avenue W
Toronto, Ontario
Renovated Townhome in Desirable Harmony Village, Steps to Humber River, Open Concept Living and Dining w. Potlights, Quartz Countertops & Breakfast Bar. Lrg Den & 2 Spacious Bedrooms W/O to Oversized Terrace. Luxury Vinyl Floors, Upgraded Half Bath & 4-Pcs Bath w. Premium Fixtures. Convenient Location Near Highway, Finch W LRT Operational for Easy Public Transit Access, TTC, Schools YorkU & Humber College. Parks, Shopping and Big Box Retails Close-by. Wonderful Unit for First time Buyer, Investor or Downsizer! (id:61852)
Homelife Landmark Realty Inc.
109 - 5105 Hurontario Street
Mississauga, Ontario
Newly built, never lived in, on ground floor with Patio. Underground parking. Prime Location Heart of Mississauga minutes to Square One, Celebration Square, Sheridan College, U of T Mississauga, and Mississauga City Centre Minutes to 403/401/410/QEWSteps to future Hurontario LRT (Hazel McCallion Line) for seamless Toronto access World-Class Building Amenities State-of-the-art fitness centre & yoga studio Rooftop terrace with BBQ lounge and skyline views Party/meeting rooms, co-working lounge, 24/7 concierge Pet spa,and secure bike storage. (id:61852)
RE/MAX Community Realty Inc.
412 - 2 Aberfoyle Crescent
Toronto, Ontario
Experience the perfect blend of style and space in this beautifully updated and truly rare 1-bedroom, 1-bathroom suite - an absolute gem in today's market - boasting a generous 750 sq. ft. of living space and complete with convenient underground parking. Freshly painted in contemporary tones, this home is move-in ready and waiting for you. Open concept living featuring soaring ceilings and elegant hardwood floors. Enhanced by new light fixtures that add a modern, sophisticated touch throughout. The kitchen is a chef's dream with sleek stone countertops, while the bedroom offers plush, freshly shampooed broadloom for ultimate comfort. A dedicated laundry room - not just a closet - providing ample space for storage and folding (a luxury rarely found in similar units). All utilities are included, making for effortless living. Nestled in an immaculately maintained, quiet building just steps from TTC Islington Station, you're also a short stroll to the vibrant shops and restaurants of Bloor St W, and only minutes to the Gardiner and 427. Opportunities like this don't come often don't miss your chance to call this gem your home! (id:61852)
Harvey Kalles Real Estate Ltd.
6 Orwell Drive
Vaughan, Ontario
RAVIINE LOT | PRIVATE BACKYARD | LUXURY UPGRADES I SOUGHT-AFTER VELLORE VILLAGE. Nestled in one of Vaughan's most desirable neighbourhoods, this elegant homes offers a rare combination of ravine privacy and family comfort. Featuring 10 ft smooth ceilings on main and 9 ft on the second and custom millwork throughout, this residence exudes modern sophistication and thoughtful design. An open concept living and family room is united by a custom double sided stone fireplace, creating a warm and inviting focal point that enhances the homes's transitional style. Family room with built in cabinetry overlooks the lush ravine. Chef inspired kitchen boasts built in appliances including a wall oven, floor to ceiling pantry and a highly functional layout ideal for everyday living and entertaining. You'll love the second-floor laundry room simplifying daily routines, while the custom-designed primary walk-in closet is every woman's dream. With 5 generous bedrooms, this home easily accommodates a growing family. Located close to top-rated schools, parks, shopping, Canada's Wonderland, Vaughan Mills shopping, Cortellucci Vaughan Hospital, offering the perfect balance of luxury, privacy and family living. (id:61852)
Cecilia Defreitas Fine Homes Ltd.
204 - 64 Frederick Drive
Guelph, Ontario
Comfortable 2 bedroom condo on Guelph's south end with 598 sq. ft. of living space in a sought after location. Featuring a living room with beautiful natural lighting and Juliette balcony, two bedrooms, and two bathrooms that provide great functionality and convenience. Located in a vibrant Community in Guelph's desirable south end. Offers quick access to Highway 401, nearby schools, everyday essentials, shopping and the University of Guelph. This condo is a smart choice for first-time buyers, young couples, or investors seeking strong rental potential! (id:61852)
RE/MAX Twin City Realty Inc.
52 - 355 Sandringham Crescent
London South, Ontario
TOWNHOUSE FOR RENT - Welcome to this beautifully renovated, very spacious, bright, full of sunlight home - Spacious End unit Home in prime LONDON LOCATION. Very Close to Victoria Hospital & London Health Sciences Centre, Malls, Shopping, Schools. Newly Renovated. Brand new High efficiency Furnace and Air Condition for super comfortable Heating & Cooling. Large windows, very bright and clean home. Full of sunlight. Large bedrooms. Partially finished Basement - can be used as a Rec Room, extra bedroom, Office area, or to entertain guests. Corner unit Backyard - enjoy your Barbeque with family and friends, or just sit out and relax. Easy access to 401. Public transit available at doorstep. Easy commute to schools, colleges and universities. Short distance to Groceries, shopping, entertainment, parks and more. Tenant pays Utilities plus $20 monthly Hot Water tank rental. Buyer and Buyer agent to verify all measurements. (id:61852)
Homelife/miracle Realty Ltd
D - 957 Broadview Avenue
Toronto, Ontario
Discover a home that is anything but ordinary. Nestled within the coveted Playter Estates, The Historical Don Hall Lofts present a phenomenal 2-bedroom, 2-bathroom townhouse, once a vibrant 1920s dance hall and later a hippie commune.Now, this multi-level sanctuary is a light-filled retreat. Soaring 10-foot ceilings and massive, tall windows bathe the open-concept space in sunshine. The second bedroom is a masterpiece of flexibility, featuring a sleek glass wall system that can be a sun-drenched home office, a peaceful nursery, or a bright and airy bedroom. A gas fireplace creates a cozy ambiance, perfect for unwinding in your Living/Dining space.Step outside to your own private escape with two rooftop terraces that offer a serene perch above a quaint, tree-lined street. This is urban living with unparalleled tranquility, yet you're moments from the Broadview Transit Hub, the Don Valley Trail system, and the energy of the Danforth. Parking and storage locker complete this exceptional offering.Seize the chance to own a truly artistic home in one of Toronto's most sought-after neighbourhoods. Your history-rich oasis awaits. (id:61852)
Hive Realty Corp.
607 - 38 Widmer Street
Toronto, Ontario
Welcome To 38 Widmer St Unit #607! A Stunning 2-Bedroom, 2-Bathroom Suite Built By Concord. Step Into This Beautifully Designed Condo Featuring A Bright And Spacious Open-Concept Layout With Soaring 9-Foot Ceilings And Expansive Floor-To-Ceiling Windows That Flood The Space With Natural Light. The Modern Kitchen Is Equipped With World-Renowned Miele Appliances, Perfect For Both Everyday Cooking And Entertaining In Style. The Primary Bedroom Offers A Calming Retreat With A Private 3-Piece Ensuite And Built-In Closet Organizers For Optimal Storage. Step Outside To Your Private Terrace. Located In The Heart Of The Entertainment District, You Are Just Steps To World-Class Dining, Shopping, Nightlife, Public Transit, And Have Quick Access To The QEW. Whether You Are A First-Time Buyer, Savvy Investor, Or Downsizing In Style, This Suite Is A Must-See. Don't Miss Out On This Incredible Opportunity To Live In One Of Toronto's Most Vibrant Neighborhoods! (id:61852)
Prompton Real Estate Services Corp.
