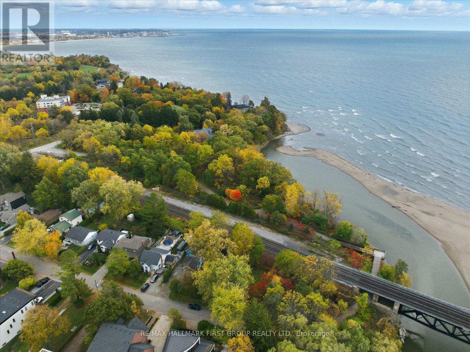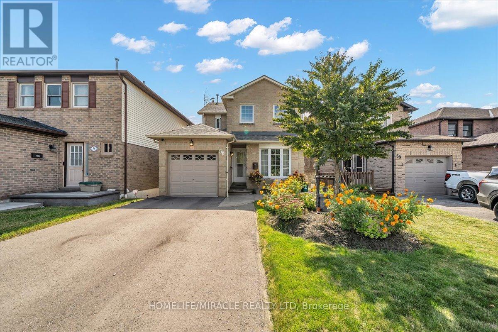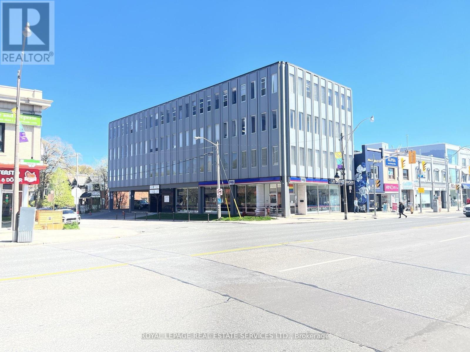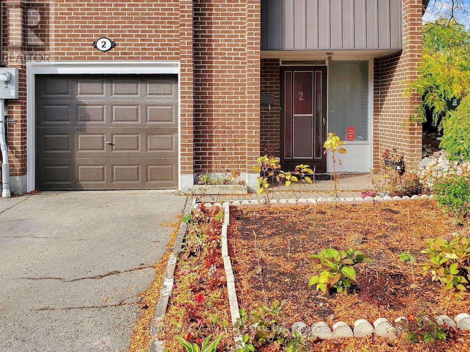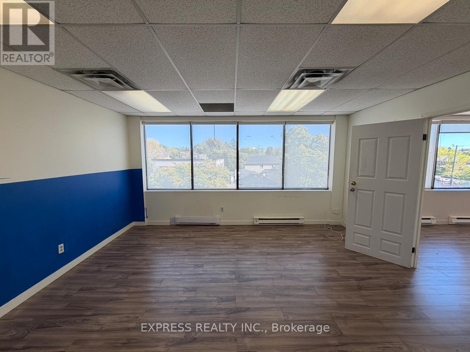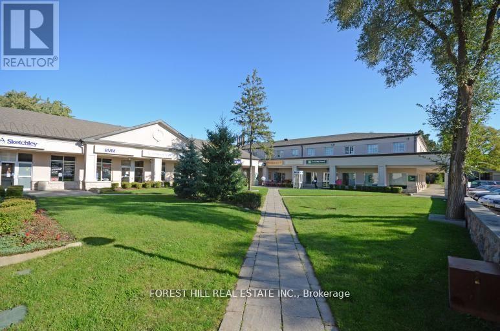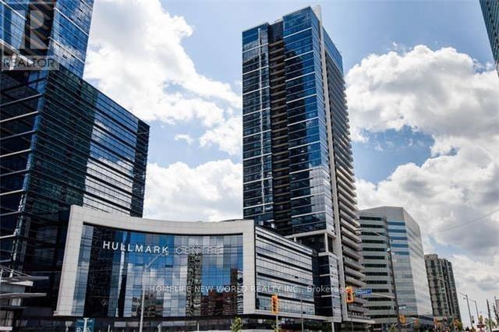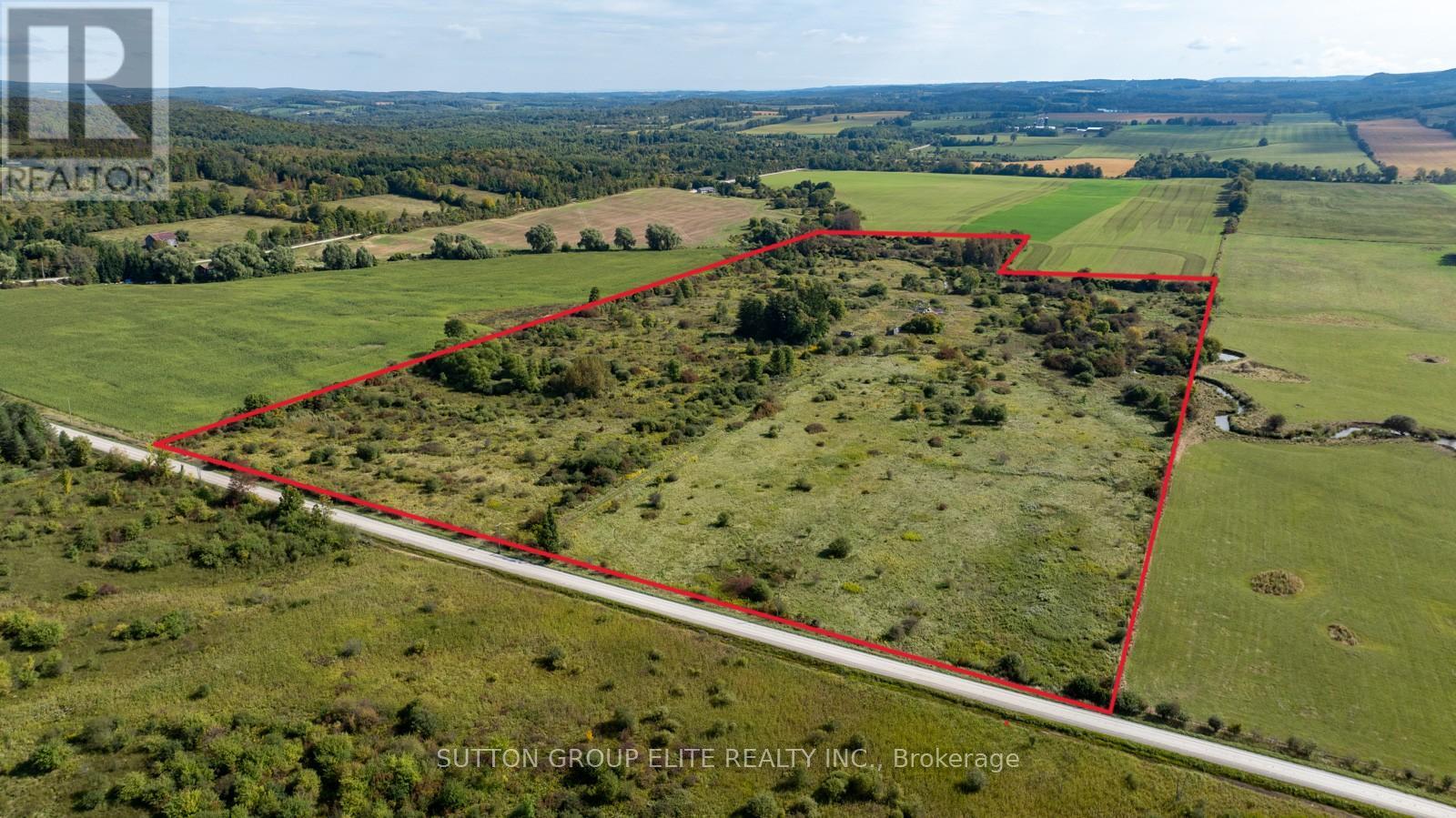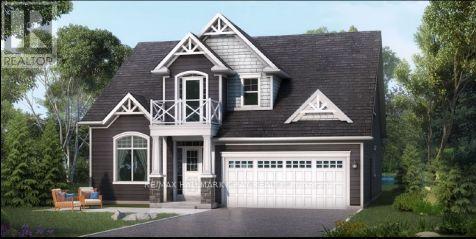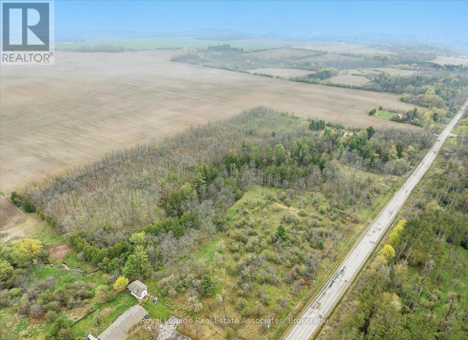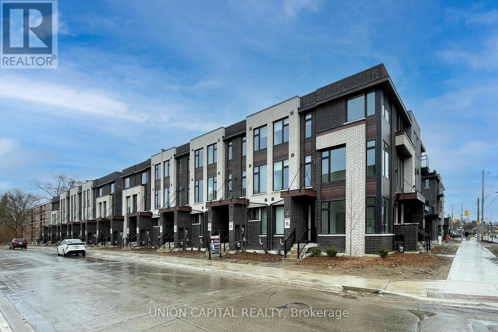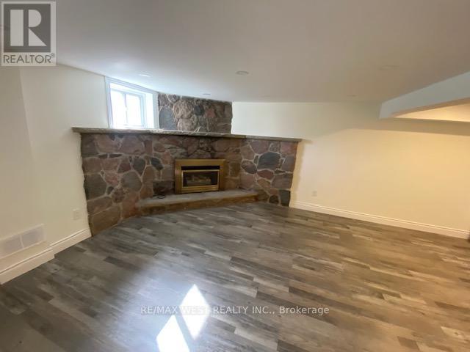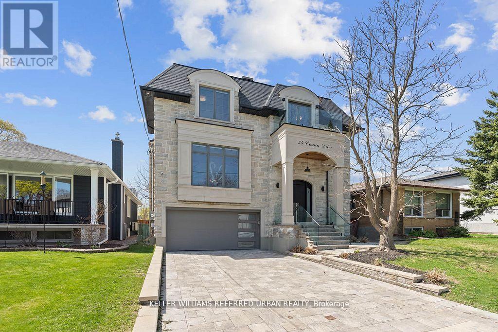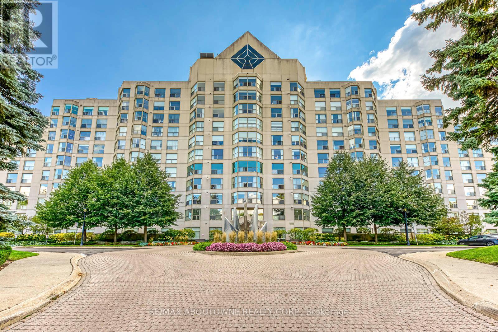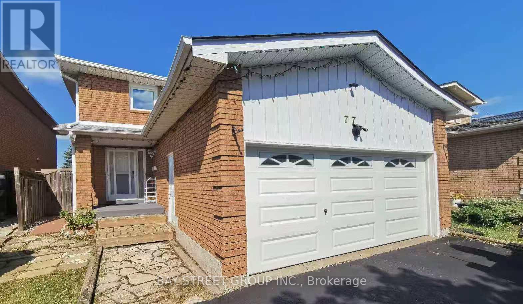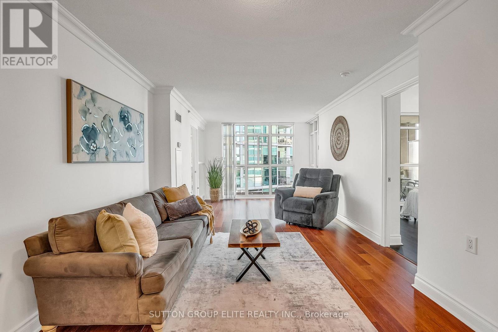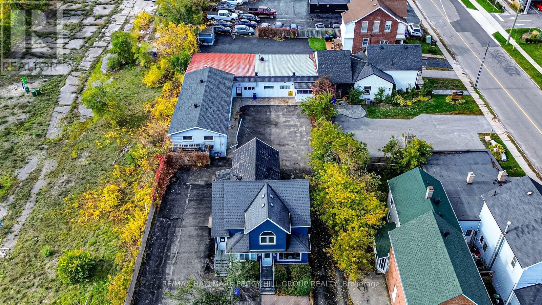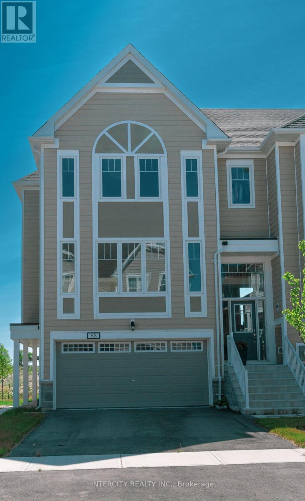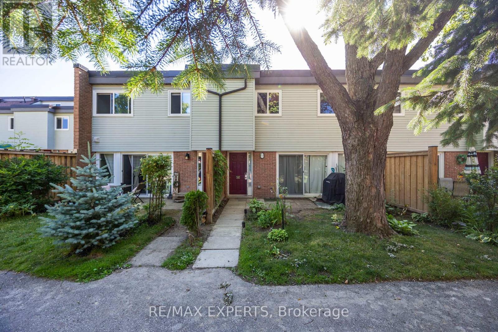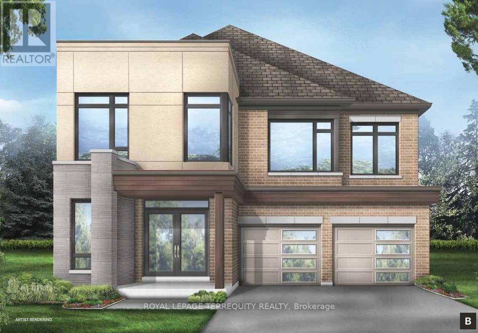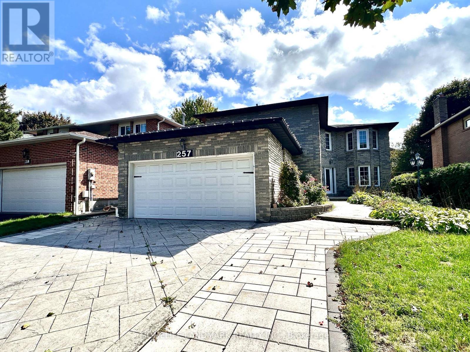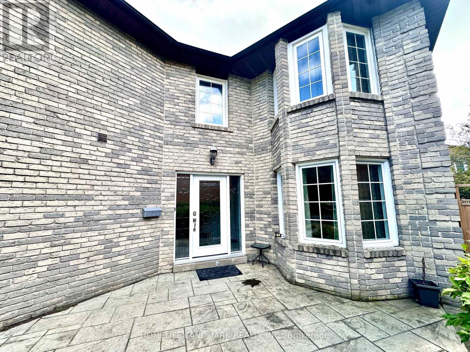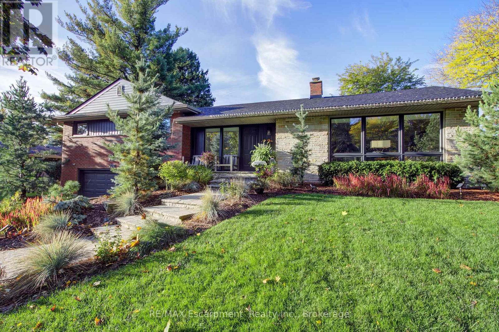313 Dyson Road
Pickering, Ontario
Exceptional land opportunity on one of Pickering's most sought-after streets! Positioned at the end of a private cul-de-sac and surrounded by mature trees and custom homes, this property offers true land value in a highly desirable lakeside setting. Perfectly situated between the Rouge River and Lake Ontario, it's an ideal location to design and build your dream home. A nearby footpath leads directly to Rouge Beach and the waterfront trail, with Rouge National Urban Park and Petticoat Creek Conservation Area just moments away. Enjoy the best of both worlds - the peace of nature and the convenience of being minutes to Toronto and major commuter routes. Note: The existing structure is being sold as is, where is, with no warranties or representations. The value is in the land, offering a rare and exciting opportunity for redevelopment in one of Pickering's most established and scenic neighbourhoods. (id:61852)
RE/MAX Hallmark First Group Realty Ltd.
56 Fairmeadow Place
Whitby, Ontario
Welcome to 56 Fairmeadow Pl in Whitby, a beautiful detached 3-bedroom 3 bath home nestled in the desirable Blue Grass Meadows community. This extensively upgraded home impresses from the moment you step inside, offering the perfect blend of style, comfort, and convenience. The main level features an open concept layout with hardwood flooring, abundant natural light, and a modern kitchen with high end smart appliances. Walk out to a spacious deck overlooking a large private yard, perfect for entertaining and family gatherings. The fully finished walk out basement includes a self contained apartment with a bedroom, kitchen, living area, full bath, and separate laundry, ideal for rental income or extended family. With two laundry areas, a generous lot, and plenty of parking, this home truly stands out.Enjoy quick access to Highway 401, Whitby GO Station, and Durham Transit. Minutes from major shopping, restaurants, and schools. Surrounded by parks and trails, this turn key property is move in ready and offers exceptional value in one of Whitby's most sought after communities. (id:61852)
Homelife/miracle Realty Ltd
402 - 3335 Yonge Street
Toronto, Ontario
Great built-out space just north of Yonge & Lawrence, steps to the Subway. Bus stop outside of Building. Suite 402 is an efficient corner unit with 3 offices on glass. East side of Yonge St. at Snowdon Ave./Fairlawn Ave. Ample Parking in the area. Upgraded HVAC and Elevator. Surrounded by amenities. (id:61852)
Royal LePage Real Estate Services Ltd.
2 Dove Hawk Way
Toronto, Ontario
Welcome to 2 Dove Hawk Way - a beautifully updated corner unit in a prime North York location! Freshly painted throughout and move-in ready, this spacious home features a bright, open-concept layout with soaring ceilings in the living room. Nestled in a highly sought-after neighbourhood, you're just steps to TTC, schools, shopping and parks. Enjoy quick access to York University, Finch GO Station, and major highways. Don't miss this unbeatable combination of space, style, and location! (id:61852)
Century 21 Skylark Real Estate Ltd.
303 - 142 Willowdale Avenue
Toronto, Ontario
646 Sqft Professional office on Willowdale Ave & Sheppard Ave. Minutes to public transit, subway, HWY 401, shops, restaurants & more. 2 Surface parking included. Spacious double office with windows facing Willowdale Ave. (id:61852)
Express Realty Inc.
201 - 35 The Links Road
Toronto, Ontario
Location, Location! The Links plaza located in a very affluent area located near Yonge and Highway 401. This second floor office space is located above several retail stores. Steps from a beautiful park. TTC steps away, lots of free parking. All utilities are included in T.M.I (adjustment made at year end). Current configuration includes a large reception area, 5 offices, storage room and another room with sink. Hallways to be renovated. (id:61852)
Forest Hill Real Estate Inc.
903 - 4789 Yonge Street
Toronto, Ontario
Professionally Renovated Aaa Office In Aaa Location By Aaa Builder Tridel. Practical Layout with 4 Offices and Spacious Reception Area - originally a kitchenette removed at the request of the previous tenants, and can be re-installed upon request. Good For Medical, Dental, Insurance Company, Accounting, Lawyers, Mortgage Brokers, Real Estate, And Much More.Tranquil And Beautiful Northeast View. Grand Lobby With Concierge. Photos were taken when vacant, for illustration purposes only. (id:61852)
Homelife New World Realty Inc.
557141 4th Concession S
Meaford, Ontario
Welcome to a truly remarkable 41.45-acre property offering endless potential and breathtaking, natural surroundings. Beautifully set on a tributary of the Big Head River, which winds through the picturesque land, the area is historically known for trout and salmon activity, adding to the natural charm of the setting. Rolling agricultural acreage, complemented by areas of environmental protection, provides the opportunity, with an abundance of space, to re-imagine the existing 3,000+ sq ft home's footprint, into your dream country manor. An estate-style laneway leads into the property, referred to in the past by locals as the "Castle of the Valley", where you'll discover a beautiful blend of open fields, wildflowers, and mature trees. Original apple trees are a rewarding opportunity for anyone wishing to nurture them back to abundance. Wildlife sightings are frequent, and the land offers a rare combination of privacy and year-round municipal road access. Ideally suited to a wide variety of buyers; from hobby farmers and outdoor enthusiasts, to anyone seeking a private retreat with room to create. It's location offers convenient access to the best of Grey County; with Blue Mountain, Georgian Bay, and Thornbury all nearby for recreation, dining, and year-round activities. Dwelling has no value, being sold "as is, where is". Do not walk the lot without an appt, entry into or near the house is unsafe and strictly prohibited. Current condition of previous utilities is unknown and will require buyer due diligence. VIDEO LINK: https://www.snowstreams.com/meaford-lot (id:61852)
Sutton Group Elite Realty Inc.
Lot 28 The Preserve Road
Bancroft, Ontario
Welcome to the Preserve at Bancroft Ridge. This community is located in Bancroft within the community of Bancroft Ridge Golf Club, the York River and the Preserve conservation area and has access to the Heritage Trail. This is our Hickory Model Elevation B featuring main floor living with 2163 square feet of space including loft with second bedroom and media room, kitchen with quartz counters, stainless steel appliance package and many high end standard finishes throughout. This is new construction so the choices of finishes are yours! (id:61852)
RE/MAX Hallmark Chay Realty
RE/MAX Country Classics Ltd.
10475a Winston Churchill Boulevard
Brampton, Ontario
Imagine owning over 3 acres of treed wonderland and creating that rural custom home you've always dreamed of! This picturesque old orchard property is located just 3 minutes east from beautiful Georgetown and just 7 minutes west from Brampton so you can build your private natural oasis and still retain access to all the modern conveniences offered by the nearby urban centres. Sitting directly across from the 450 acre Upper Canada College Nature Reserve - part of Canada's most prestigious preparatory school - the location is exclusive and meant for the most discerning seekers of countryside luxury. With multiple possible locations to situate your new dream home, you can take full advantage of the lush beauty of this property. What an incredible place to call home! Like to commute to the office? Take a short healthy walk south to the convenient GO Bus stop at Hwy 7 or drive a quick 10 minutes to Mount Pleasant GO. Need to travel for work? No problem - you're only 27 minutes from Pearson Airport. Come and check out this slice of heaven and turn your vision into reality! (id:61852)
Royal LePage Real Estate Associates
59 Creekbank Road
Toronto, Ontario
Modern Three Storey Sun-Filled Townhouse With 3 Bedrooms + Den & 2 & 1/2 Bathrooms. Spacious Living Area. Laminate Floors Throughout. Kitchen With Quartz Counters And Stainless Steel Appliances &Two W/O Balconies. 2 Parking spots (1 Car Garage with additional parking on driveway). Family Friendly Streetscapes With Bus Stop Right At Front Door & Just Moments From Many Of Toronto's Most Desirable Destinations Including The Junction, High Park, Yorkdale Shopping Centre, And The Union Pearson Express Station! Tenant Pays 75% of All Utilities. **Earlier Move-In can be accommodated** (id:61852)
Union Capital Realty
Basement - 81 Cuffley Crescent S
Toronto, Ontario
Welcome to this bright and modern one-bedroom basement apartment, beautifully updated and ready for immediate occupancy. This spacious unit features a fresh contemporary design with new flooring, recessed lighting, and windows that fill the space with natural light. The open-concept kitchen comes equipped with a full-size refrigerator, stove, and ample cabinet space, perfect for anyone who enjoys cooking. The adjoining living area features stylish flooring and a charming stone fireplace, creating a warm and inviting atmosphere ideal for relaxing or entertaining. The modern bathroom includes a tiled shower, updated vanity, and a window for natural ventilation. Every detail has been thoughtfully renovated to provide a clean, comfortable, and low-maintenance living experience. Located in a highly desirable area, this apartment offers exceptional convenience - just minutes to Yorkdale Shopping Mall, local restaurants, parks, and all amenities. Commuting is effortless with quick access to Highway 401 and nearby public transit. The location is also close to major hospitals, making it an excellent choice for healthcare professionals or anyone seeking easy access to city services. This well-maintained unit is ideal for a quiet professional looking for a comfortable place to call home. Don't miss out on this opportunity to live in a beautiful, newly renovated space in a fantastic neighborhood! Available immediately. (id:61852)
RE/MAX West Realty Inc.
54 Cronin Drive
Toronto, Ontario
A stunning fusion of form and function, this custom-built residence showcases a design-forward aesthetic with impeccable craftsmanship throughout. Featuring white oak herringbone floors, soaring 10-ft ceilings on the main level, built-in speakers, and full smart home integration.The chefs kitchen is a showpiece outfitted with premium Sub-Zero, Wolf, and Bosch appliances, a massive eat-in island with bar sink and wine fridge, and seamlessly connected to a spacious family room and sunlit breakfast area. Custom millwork and thoughtful finishes elevate every room.The primary retreat offers a private balcony, dream walk-in closet, and spa-inspired ensuite. The 11-ft lower level impresses with an oversized walkout and a fully wired home theatre. Every inch of this home is curated, considered, and crafted to impress (id:61852)
Keller Williams Referred Urban Realty
613 - 1700 The Collegeway Road
Mississauga, Ontario
Welcome To Canyon Springs. Rarely Offered 1650 Sq.Ft. 2 Bedroom Plus Den and Office, Separate Living & Dining Rooms. 2 1/2 Baths, Ensuite Laundry. The Updated Kitchen Has Quartz Countertops, A Breakfast Area, Loads Of Cupboard Space & Pot Drawers. Treed Ravine View Across From The Glen Erin Inn Great Walking Trails. This Building Offers Indoor Pool, Hot Tub, Party Room, Exercise Rm, Gazebo With Bbq Area, 24Hr Concierge. Excellent Reserve Fund And Well Maintained Building. 2 Parking Spaces & One Locker. . Shows Beautifully. (id:61852)
RE/MAX Aboutowne Realty Corp.
77 Toba Crescent
Brampton, Ontario
Welcome to this elegant and contemporary residence in the high demand Heart Lake West community. This well-kept 3-bedroom, 4-bath detached home with double garage and extended driveway. Backing onto school greenspace, it offers open views and privacy. Spacious living room, formal dining room and updated kitchen with eat-in breakfast area. Upstairs, you'll find 3 generously sized bedrooms; Master bedroom with brand-new 4-piece ensuite. Finished basement offers an additional bedroom, full bath, separate kitchen and laundry, with a private side entrance ideal for rental income or multi-generational living. The backyard is perfect for entertaining with a large deck and natural gas line for BBQs. Freshly painted, Updated light fixtures, Carpet-free throughout. New AC, Updated Windows. Situated close to schools, parks, supermarkets, golf, Hwy, and all amenities. Steps to Public Transit, Minutes to Highway 410, Trinity Commons Mall and Heart Lake Conservation Park. Located in a family-friendly community and truly move-in ready! Don't miss the chance to fall in love with your new home! (id:61852)
Bay Street Group Inc.
401 - 3 Marine Parade Drive
Toronto, Ontario
Downsize Without Compromise at Hearthstone by the Bay! Welcome to Suite 401; a thoughtfully designed 2 bed + den & solarium, 2 bath suite, tailored for independent, retirement living. Spanning 1029 sq. ft., this bright and inviting split-bedroom layout, is ideal for both privacy and comfort. Floor-to-ceiling windows showcase south/east exposure that includes partial lake views, while a private balcony, solarium, and office nook provide flexible spaces to relax, work, or entertain. Freshly painted throughout; open concept living and dining areas are filled with natural light, creating a warm and welcoming atmosphere. The primary suite includes its own ensuite bath, while the 2nd bedroom and 2nd full bath can accommodate guests with ease. Unlike typical retirement residences Hearthstone by the Bay is a true condominium community: you own your suite while enjoying the comfort of services tailored to your lifestyle. Here, retirement living is designed to meet you where you are, and grow with you. From an active, independent lifestyle filled with social gatherings, resort-style amenities and waterfront walks in the vibrant community of Humber Bay Shores, to having supportive services available whenever you need them; you can settle in with confidence for today, and tomorrow. Monthly service package ($1923.53 + HST/monthly) includes conveniences like dining & housekeeping credits, wellness and fitness programs, social activities, and a 24-hour on-site nurse for peace of mind. Optional personal care services can be added as desired, allowing you to maintain freedom and confidence while your loved ones know you're comfortable and well supported. Book your tour today and you will not be disappointed! (id:61852)
Sutton Group Elite Realty Inc.
2 - 48 Ellen Street
Barrie, Ontario
ESTABLISH YOUR BUSINESS IN BARRIE'S DOWNTOWN CORE WITH THIS WELL-APPOINTED OFFICE SPACE! Excellent opportunity to lease a well-appointed commercial space in the heart of downtown Barrie. Offering approximately 700 sq ft of finished space, this unit features four private offices, a reception and waiting area, a kitchenette for staff convenience, and a powder room. The functional layout is ideal for professional, medical, or service-based businesses seeking a turnkey space in a high-traffic, easily accessible location. Benefit from excellent visibility with signage opportunities to capture both pedestrian and vehicle traffic. Situated steps from the waterfront, shops, dining, and transit, and just a short drive to Highway 400, this location provides convenience and accessibility for clients and staff alike. Versatile C4 zoning permits a wide range of uses including retail, warehouse, salon, workshop, florist, office, and more, making this an exceptional space to establish or expand your business in a prime downtown setting. (id:61852)
RE/MAX Hallmark Peggy Hill Group Realty
88 Sandhill Crane Drive
Wasaga Beach, Ontario
Brand New, Never Lived In - 88 SandHill Crane Drive. Premium Corner Lot! Stunning Views! Prime Location! Backing Onto Golf Course & Pond! Be the first to call this stunning 3-bedroom, 3-bathroom freehold townhouse your home. Located in the desirable Georgian Sands community, this brand-new build offers modern finishes, a functional layout, and a lifestyle steps from beaches, golf, trails, and all season recreation. Enjoy a bright, open-concept main floor with 9-foot ceilings, a sleek kitchen w/island & appliances. Spacious living and dining areas ideal for entertaining. The second floor features a large primary bedroom w/ walk-in closet and 3-piece ensuite, two additional bedrooms, a full bath. This is a never-before-occupied home, an attached 2 car garage with inside access, and a large private backyard. Perfect as a full-time residence, investment property, or a weekend escape near Blue Mountain, Collingwood and Wasaga Beach's main attractions. Don't miss your chance to own a move-in-ready, untouched home in this growing community. Book your private showing today! (id:61852)
Intercity Realty Inc.
242 Milestone Crescent
Aurora, Ontario
Bright and spacious condo townhouse in the heart of Aurora! Located in a family-friendly complex with an outdoor pool just steps from your door. Surrounded by parks, trails, and top-ranked schools. Walking distance to the library, community centre, shopping, medical offices, and transit. Ideal for first-time buyers or investors. Functional layout with a large living room and walk-out to a private patio. Renovated kitchen with quartz countertops, updated bathrooms and flooring, plus 2 parking spots and lots of storage. New windows, patio door, and carport door. A great opportunity to own in one of Auroras most desirable neighbourhoods! (id:61852)
RE/MAX Experts
211 Fallharvest Way
Whitchurch-Stouffville, Ontario
**Welcome to the Newcastle - a stunning 40' single that blends sophistication and comfort.** Boasting over 3,000 sq. ft. of beautifully designed living space, this home features bright, open-concept principal rooms, a gourmet kitchen perfect for entertaining, and spacious bedrooms for the whole family. The basement includes a convenient **walk-up with a separate entrance**, offering added versatility and privacy. Located on a quiet street **with no sidewalk on this side**, you'll enjoy extra driveway parking and a clean, uncluttered curb appeal. Modern design, thoughtful layout, and exceptional craftsmanship make this home truly special. (id:61852)
Royal LePage Terrequity Realty
132 - 8 Cedarland Drive
Markham, Ontario
Welcome to Vendome, one of Unionville's most prestigious luxury condominiums! This rarely offered 2-bedroom + den, 3-bathroom two-storey condo townhome is a true masterpiece, boasting$$$ in premium upgrades, offering an unparalleled living experience. Designed for modern elegance and functionality, this stunning home features a spacious open-concept layout, TWO premium parking spots, and ONE locker. The chef-inspired kitchen is a culinary dream, featuring built-in Miele appliances, quartz countertops, under-cabinet lighting, and soft-close cabinetry. Throughout the home, you'll find smooth ceilings, premium vinyl plank flooring, and quartz-appointed bathrooms, adding to the refined ambiance. Located in the heart of Downtown Markham, this exceptional residence is zoned for top-ranked schools, including the highly sought-after Unionville High School, just steps away. Enjoy unparalleled convenience with effortless access to Unionville Main Street, the GO Station, First Markham Place, York University, fine dining, upscale boutiques, and scenic parks. Commuters will appreciate the seamless connectivity to Highways 407 & 404. Residents enjoy world-class amenities, including24-hour concierge service, a full-size fitness center overlooking the park, a multi-purpose indoor sports court (basketball, pickle ball, badminton, volleyball, and more), a library, yoga studio, pet spa, theatre room, kids room, party room, and a beautifully landscaped courtyard garden with a BBQ area. (id:61852)
Advent Realty Inc
3rooms - 257 Fincham Avenue
Markham, Ontario
Three bedrooms on the second floor. Located near public transportation and a shopping mall, with nearby schools that are suitable for children. Move-in Ready with basic furniture. Tenant shall share the main floor with other occupants. Tenant insurance is mandatory and must be maintained throughout the tenancy. (id:61852)
Homelife Landmark Realty Inc.
Room1 - 257 Fincham Avenue
Markham, Ontario
One bedroom located on the second floor. Located near public transportation, park, and shopping mall, with nearby schools that are suitable for children. Water, electricity, heating, and internet are included. Move-in Ready with basic furniture. Tenant shall share the washroom and kitchen with other occupants. Tenant insurance is mandatory and must be maintained throughout the tenancy. (id:61852)
Homelife Landmark Realty Inc.
794 Falcon Boulevard
Burlington, Ontario
Nestled in the heart of Aldershot's coveted "Birdland" pocket, just steps from The Burlington Golf & Country Club, this luxurious 3 bedroom 2.5 bathroom home sits on a premium 90' x 107' mature lot and offers exceptional curb appeal. Professionally landscaped and equipped with an irrigation system, the grounds are as impressive as the interior. This unique, modified split-level design features just three steps and a pocket door separating the private bedroom wing from the main living area, offering both functionality and privacy. The open-concept main level is flooded with natural light and warmth and features expansive principal rooms-ideal for both everyday living and entertaining. The stunning white kitchen is a true showstopper, complete with quartz countertops, stainless steel appliances, and a large breakfast bar for casual dining. French doors off the dining area lead to a covered terrace that overlooks a beautifully landscaped backyard with an inviting heated inground pool -your own private oasis. The fully finished lower level with walk-up to outside offers even more living space. The space features: Terrazzo marble tile floors, a cozy wood-burning fireplace, a full bathroom, and flexible rooms to suit a variety of needs -from games room, to home theatre, guest suite to home gym. Additional highlights include: hooks ups for upper level laundry in bedroom closet, an elegant glass stair railing, a modern electric fireplace, a double garage with inside access and a prime location close to LaSalle Park, West Plains Bistro, the RBG, Aldershot GO Station, and more. This is an exceptional opportunity in one of Burlington's most desirable neighbourhoods! (id:61852)
RE/MAX Escarpment Realty Inc.
