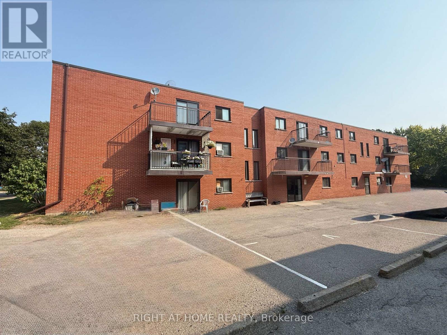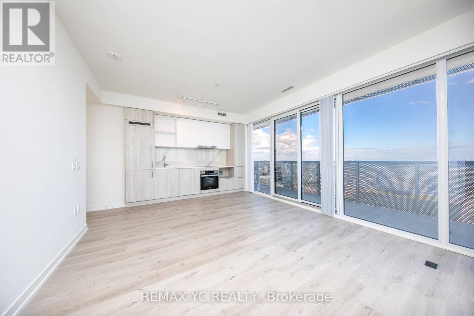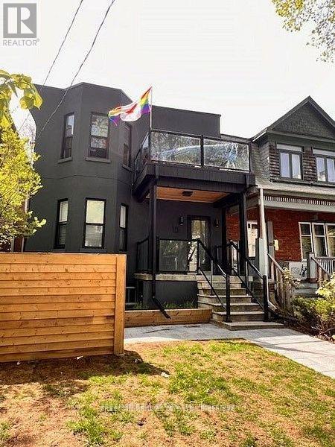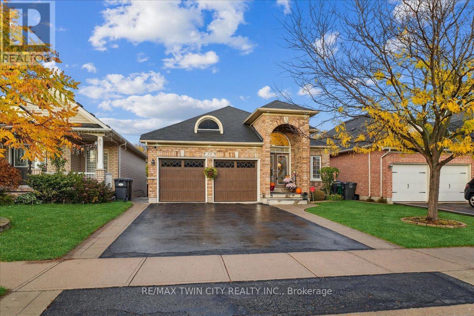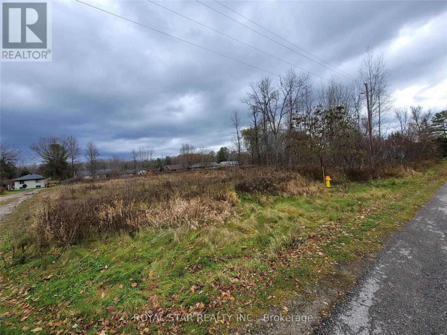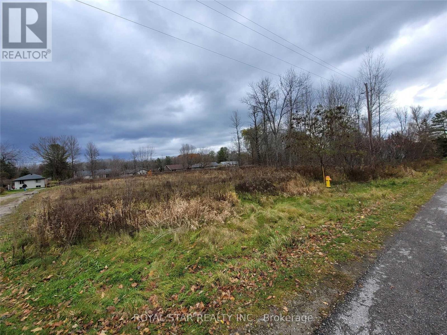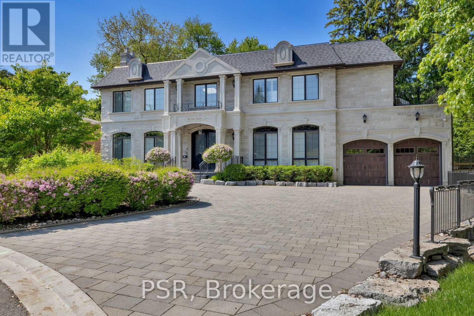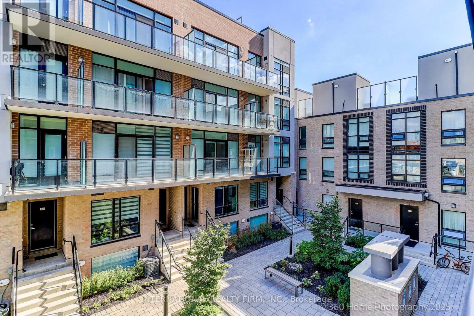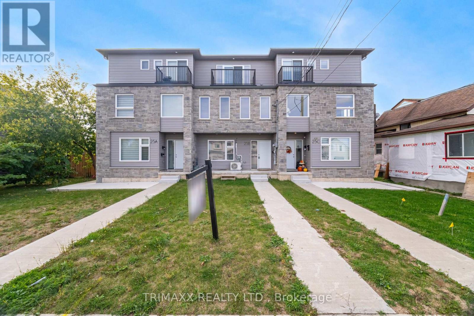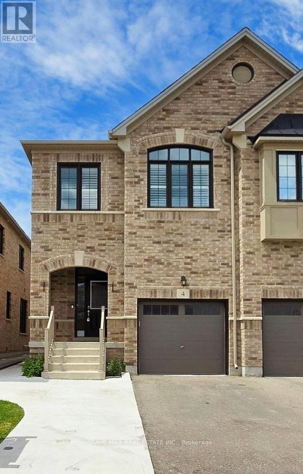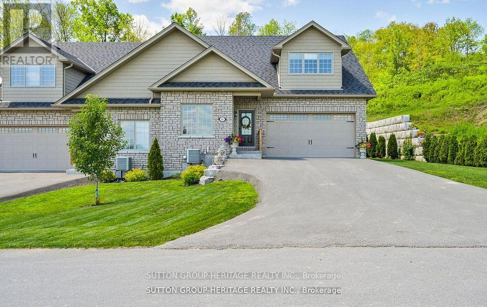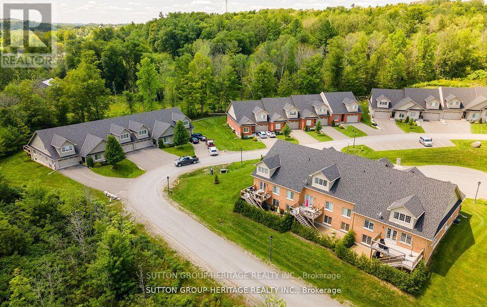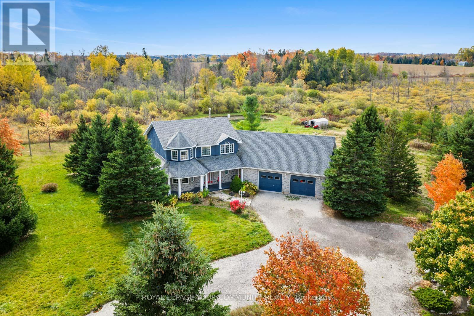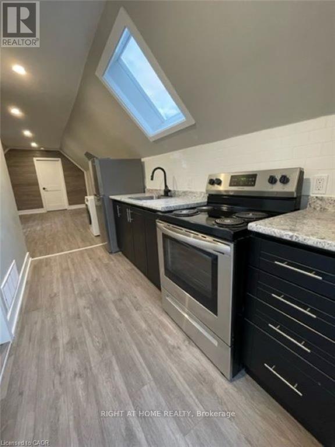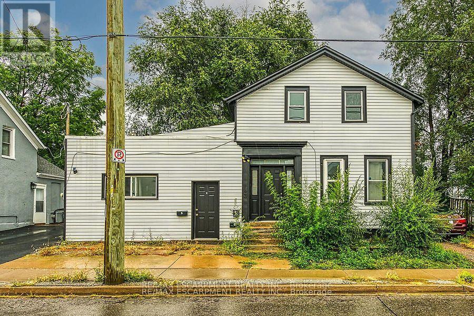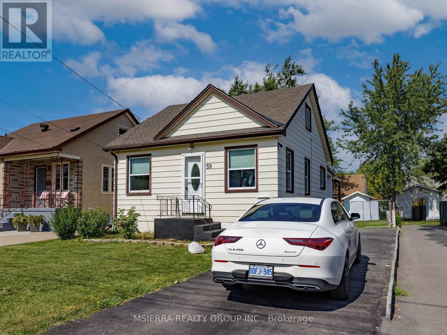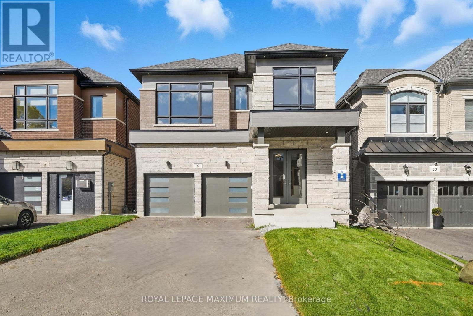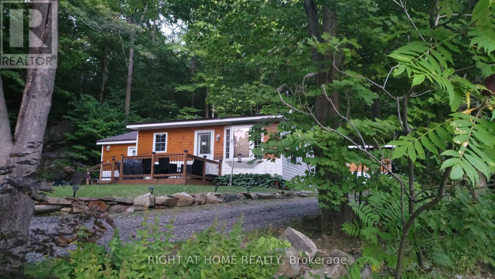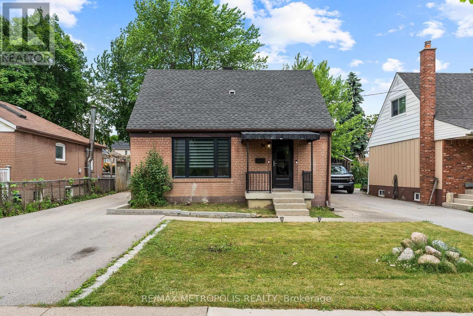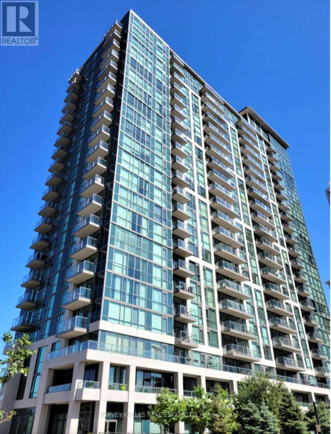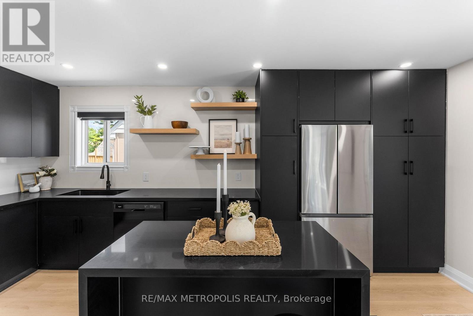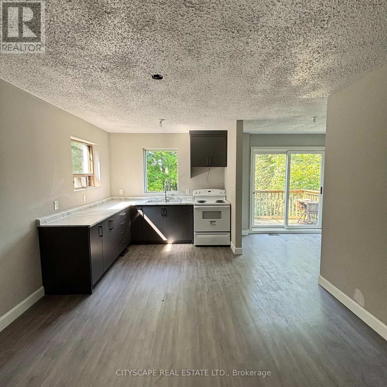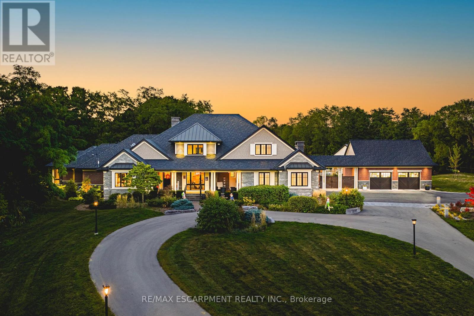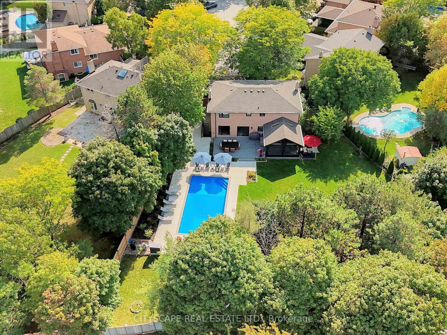207 - 555 Oxford Street
Oshawa, Ontario
Experience Oshawa living at 555 Oxford St. where you'll find community and convenience. This spacious 2 bedroom apartment is offered in a prime location with easy access to restaurants, schools, parks, and transit including the Oshawa Go Station. You don't want to miss it! (id:61852)
Right At Home Realty
6606 - 138 Downes Street
Toronto, Ontario
Luxury Waterfront Living At Sugar Wharf By Menkes! Welcome To This Stunning Corner Suite Offering Unobstructed South-East Lake And City Views. Spanning 1,011 Sq. Ft. Plus A 393 Sq. Ft. Wraparound Balcony.This 3-Bedroom, 3-Bathroom Home Features An Open-Concept Layout With Sleek, Modern Finishes. Includes 1 Parking Spot. Located In Torontos Vibrant Waterfront District, You're Steps From Sugar Beach, Farm Boy,Loblaws, LCBO, Dining, And Entertainment. Easy Access To UnionStation, St. Lawrence Market, George Brown College, And The FuturePATH Network. Quick Connection To The Gardiner Expressway/QEW ForSeamless Commuting. Experience Luxury, Convenience, And BreathtakingViews In Toronto's Waterfront Community! (id:61852)
RE/MAX Yc Realty
203 - 15 Thorburn Avenue
Toronto, Ontario
Renovated boutique studio at 15 Thornburn Ave, Toronto. Studio 1 bath A/C with heat & individual control 2-burner cooktop & microwave. Welcome to 15 Thornburn Ave - a stylish and thoughtfully renovated boutique studio in the heart of Parkdale, one of Toronto's most vibrant and culturally rich neighbourhoods. This efficient and well-designed space offers comfort and convenience in a character-filled low-rise building, just steps from Queen Street West. Recently renovated with modern finishes and smart layout. Individually controlled air conditioning and heating for year-round comfort. Sleep 2-burner glass cooktop and built-in microwave - perfect for simply home cooking. Updated bathroom with clean, contemporary fixtures. Bright interior with large windows and stylish flooring. Ideal for singles, students, or young professionals. Utilities charged at a flat fee of $65 per month. Just steps from Queen West, this location offers unbeatable access to transit, nightlife, cafes, parks, and more. Parkdale is known for its artistic energy, diverse community, and laid-back urban charm. 1-minute walk to Queen streetcar. Quick ride to Liberty Village, downtown core, and Roncesvalles. Walk to grocery stores, pharmacies, and local markets. Diner at Grand Electric, Glory Hole Donuts, Mata Latin Kitchen or The Rhino. Grab a drink at Pretty Ugly, Pharmacy Bar, or Shangri-La. Explore nearby galleries, vintage shops, and independent boutiques. Minutes to Sunnyside Beach, High Park and Trinity Bellwoods. Bike-friendly streets and nearby trails. A boutique building in a trendy west-end location. Steps to shops, transit, parks and the lake. Ideal for urban dwellers looking for character and connectivity. Available immediately. (id:61852)
Freeman Real Estate Ltd.
52 Mistycreek Crescent
Brampton, Ontario
Welcome to 52 Misty Creek Crescent, a beautifully maintained bungalow nestled in one of Brampton's most desirable neighbourhoods. This charming home features 2 kitchens, 3+1 bedrooms and 3 full bathrooms, offering a perfect blend of comfort, functionality, and natural beauty. The main floor boasts a formal living and dining room, ideal for entertaining, along with an eat-in kitchen that opens to a warm and inviting family room. Convenient main floor laundry and direct access to the backyard enhance everyday living. The primary bedroom offers a peaceful retreat with a 4-piece ensuite bathroom and a walk-in closet. The fully finished walk-out basement expands the living space with an open-concept living, dining, and kitchen area, a bedroom plus den, a 3-piece bathroom, separate laundry, and ample storage - ideal for in-law accommodation or multi-generational living. Enjoy the serenity of nature right from your backyard - this home backs onto scenic walking trails and a beautiful ravine, providing privacy and stunning views year-round. Located close to parks, schools, shopping, and transit, this exceptional property combines convenience, comfort, and the tranquility of nature in one perfect package. (id:61852)
RE/MAX Twin City Realty Inc.
Lot #2 John Street
Severn, Ontario
So Many Reasons to Love This Property: Fully Serviced & Ready to Go: Enjoy the benefits of being in an existing subdivision, but feel like you're in the country with connections to natural gas, municipal water, and sewer-everything you need for a seamless start to your dream build or next project. Prime Location with Small-Town Charm: Nestled in urban Coldwater, with the peaceful river and surroundings, a touch of country tranquility, and quick highway access for an easy commute. Endless Possibilities: Design your own dream home from the ground up or have us design and build it for you! We currently have three models to choose from! Bonus- for a limited time, if you purchase before December 31, 2025 we will include a finished basement at no additional cost! Close to Everything: Enjoy the convenience of nearby shops, restaurants, and everyday amenities just minutes away, plus direct access to the scenic trails for walking, cycling, or outdoor adventure. A Rare Find: Vacant land in this thriving community is hard to come by! Whether you're a builder, investor, or future homeowner, this property is a golden opportunity you won't want to miss. (id:61852)
Royal Star Realty Inc.
Lot #1 John Street
Severn, Ontario
So Many Reasons to Love This Property: Fully Serviced & Ready to Go: Enjoy the benefits of being in an existing subdivision, but feel like you're in the country with connections to natural gas, municipal water, and sewer-everything you need for a seamless start to your dream build or next project. Prime Location with Small-Town Charm: Nestled in urban Coldwater, with the peaceful river and surroundings, a touch of country tranquility, and quick highway access for an easy commute. Endless Possibilities: Design your own dream home from the ground up or have us design and build it for you! We currently have three models to choose from! Bonus- for a limited time, if you purchase before December 31, 2025 we will include a finished basement at no additional cost! Close to Everything: Enjoy the convenience of nearby shops, restaurants, and everyday amenities just minutes away, plus direct access to the scenic trails for walking, cycling, or outdoor adventure. A Rare Find: Vacant land in this thriving community is hard to come by! Whether you're a builder, investor, or future homeowner, this property is a golden opportunity you won't want to miss. (id:61852)
Royal Star Realty Inc.
22 Ida Street
Markham, Ontario
Welcome To 22 Ida - A Custom-Built, French Château-Inspired Estate That Stands As A True Masterpiece Of Craftsmanship And Timeless Elegance, Nestled On A Prized Corner Lot In A Quiet Cul-De-Sac Embraced By Mature Trees. Spanning More Than 6,700 Sqft Of Finished Living Space, This Home Offers An Unparalleled Blend Of Sophisticated Design & Modern Comfort. Step Inside To Discover 5 Spacious Bedrooms & 7 Opulent Bathrooms, With Exquisite Hardwood & Marble Flooring Throughout. The Grand Spiral Staircase With Wrought Iron Detailing Sets The Tone For The Refined Interiors, Complemented By Full Paneled Library, Intricate Crown Moldings, & Four Fireplaces. Designed For The Most Discerning Chef, The Gourmet Kitchen Is Equipped With Top-Of-The-Line Wolf & Sub Zero Appliances, Custom Cabinetry, & An Oversized Island, Perfect For Entertaining. The Primary Suite Is A True Retreat, Boasting A Walk-In Closet & A Spa-Inspired Ensuite. This Extraordinary Residence Is A Rare Offering, Blending Timeless Luxury With Modern Convenience In An Unbeatable Setting. Extras Additional Standout Features Include A Glass-Enclosed Wine Cellar, Nanny Quarters, A Sophisticated Bar, A Private Home Theatre, And More. The Exterior Showcases The Beauty Of Natural Louisiana Stone, Enhancing The Homes Grand Presence. (id:61852)
Psr
12 - 851 Sheppard Avenue W
Toronto, Ontario
Bright Upgraded Townhome in Greenwich Village on Sheppard Ave west. 2Bedrooms + Den. Den Can Be Used As 3rd Bedroom. 2 Full Bathroom + Powder Rm, 9 Foot Ceilings. Lots of Upgrades Including Kitchen Countertops and Cabinets, Quality Laminate Floors. One Parking Included In Rent. Walk to Sheppard West Subway. Short Drive To Yorkdale Mall, HWY 401/Allen Rd, School, Hope Depot, Costco, Metro, Restaurant and TTC Bus. (id:61852)
International Realty Firm
25b Oakdale Avenue
St. Catharines, Ontario
Modern Freehold Townhome with Dual Income ! Beautifully maintained, almost-new freehold townhouse offering two self-contained units with separate Hydro and Gas meters (shared water). Upper unit features open-concept living/dining room area with balcony, modern kitchen, powder room, plus 3bedrooms, 2 full baths & laundry upstairs. Master bedroom with large walk in closet, ensuite and balcony. Separate entrance and completely above grade main floor unit offers 1 bedroom, 1 full bath, kitchen & living area. Separate hot water tanks, low-maintenance design, and high rental demand. One car attached garage for tenants convenience and two car driveway parking! Well equipped and designed for easy management. Perfect for investors seeking positive cash flow from the start! (id:61852)
Trimaxx Realty Ltd.
Bsmt - 4 Hubbell Road
Brampton, Ontario
Spacious and bright One-bedroom legal basement apartment with a private entrance. This beautifully finished unit offers large windows in both the living room and bedroom, filling the space with natural light. Features include luxury vinyl flooring, smooth ceilings with pot lights, and a spacious open-concept living area. The kitchen features stainless steel appliances, ample counter space, and sleek modern cabinetry. The 3-piece bathroom showcases a quartz vanity, glass-enclosed shower, and elegant porcelain tiles. Enjoy the convenience of a private laundry room and exclusive driveway parking. Nestled in a quiet, family-friendly neighborhood, this clean and stylish apartment is move-in ready and perfect for comfortable living. (id:61852)
Save Max Real Estate Inc.
27 - 70 Percy Street
Trent Hills, Ontario
Welcome To The Quaint Village Of Warkworth Where Idyllic Countryside Meets Urban Living Just 15 Minutes To 401 & The Hospital. This New Subdivision Features Stunning Brick Bungaloft Town Homes Perched On A Hill Offering Spectacular Views. The Aurora End Unit Model Offers Open Concept Living, Soaring Vaulted Ceiling, 2 Bedrms, Flat Ceiling, Pot Lights, Deck, Upper Loft, And 2 Car Garages -- Snow Removal, Garbage & Lawn Care Included For Simple Living Style. **EXTRAS** Buyer To Choose Interior Finishes & Choice Of Builder Upgrades. . Monthly Fee Inclusions: Cac, Parking, Common Elements, Building Insurance, Taxes.. (id:61852)
Sutton Group-Heritage Realty Inc.
26 - 70 Percy Street
Trent Hills, Ontario
Welcome To The Quaint Village Of Warkworth Where Idyllic Countryside Meets Urban Living Just 15 Minutes To 401 & The Hospital. This New Subdivision Features Stunning Brick Bungaloft Town Homes Perched On A Hill Offering Spectacular Views. The Model Offers Open Concept Living, Soaring Vaulted Ceiling, 2 Bedrms, Flat Ceiling, Pot Lights, Deck, Upper Loft, And 2 Car Garages -- Snow Removal, Garbage & Lawn Care Included For Simple Living Style. **EXTRAS** Buyer To Choose Interior Finishes & Choice Of Builder Upgrades. . Monthly Fee Inclusions: Cac, Parking, Common Elements, Building Insurance, Taxes. (id:61852)
Sutton Group-Heritage Realty Inc.
286194 County Road
Mono, Ontario
Sitting on over 5 acres of private land, this custom-built estate spans more than 3,000 sq. ft. and features 4 bedrooms, 3 bathrooms, a fully finished basement with a separate entrance, and endless charm inside and out. Welcome to 286194 Country Rd - where luxury living meets the serenity of the countryside. The wraparound porch frames stunning panoramic views, inviting you into a home that balances space, comfort, and sophistication. Inside, discover grand, light-filled rooms with soaring ceilings, designed for both everyday living and effortless entertaining. The open-concept kitchen is the perfect centerpiece - whether you're cooking for family or hosting friends. Downstairs, the finished basement with private garage access adds versatility and function - ideal for guests, in-laws, or a home business. Step outside into your own private retreat: a sparkling pool, relaxing hot tub, and built-in bonfire area surrounded by nature's beauty. This is more than a home - it's your country dream come to life. (id:61852)
Royal LePage Your Community Realty
4 - 526 King Street E
Hamilton, Ontario
1 Bedroom, 1 bathroom Loft Unit In Century Home. This Unit Has Been Fully Renovated and Remodeled. Full Kitchen and Bathroom Renovation Including Undermount Sink, New Appliances, LED Lighting. Separate Electrical Panel and Insuite Laundry With Washer Dryer Combo. This Unit Also Boasts A Large Private Deck With Views Of The Mountain. Water, Gas and 1 Parking Spot Included In Lease Price. (id:61852)
Right At Home Realty
43 Centre Street
St. Catharines, Ontario
Investment property currently configured as 3 rental units with 3 hydro meters. Two 1 bedroom units and one 2 bedroom unit. 2 units are currently tenanted and the third is vacant. Updated kitchens, baths and flooring in all 3 units. All kitchens feature white shaker style cabinets and subway tile backsplash. Side driveway with room for 2cars. Fully fenced rear yard. Walking distance to everything Downtown St. Catharines has to offer including restaurants, the Farmer's Market, Meridian Centre and Performing Arts Centre. Option to live in 1 unit while the other units help pay your mortgage, or rent all 3 units for maximum return. All room measurements are approximate. Property is offered on an "as-is, where-is" basis with no representations or warranties. (id:61852)
RE/MAX Escarpment Realty Inc.
59 Hamilton Street
St. Catharines, Ontario
Opportunity knocks in a prime St. Catharines location! First time Buyer willing to project the future...This property sits in R2 zoning Strategically located near St. Catharines downtown core, shopping, groceries, schools, and the university, 59 Hamilton St offers outstanding flexibility. R2 zoning supports single and semi-detached dwellings, and recent municipal regulations may permit up to two additional residential units (ARUs) with appropriate approvals. Great option to enlarge the rear living area or pursue an accessory unit, subject to the City's requirements. Buyer to complete all due diligence with the City of St. Catharines regarding uses, approvals, parking, and services. Open concept, Breakfast bar. The unfinished basement is a blank canvas to design your own spaces. Ideal for first time buyers, families looking for more efficient spaces. Situated in a strategic pocket near the downtown core, shopping centres, grocery stores, schools, and to the Brock University. Second entrance at the back to a heated mud room, Laundry in the lower level. ..Freshly painted, Roof- 2017, 100 amps beaker panel....Great opportunity in this transforming area...Don't mss it and don't wait for another offer biding war market...Priced to Sell!!! If you are a First time Buyer willing to project the future, here you have the opportunity!!! Attach Form 801 (id:61852)
Msierra Realty Group Inc.
6 Donsgrove Court
Vaughan, Ontario
Stunning Vogue Homes inventory model tucked on a quiet child-safe court in the prestigious Thornhill Woods community. Approx. 4,485 sq.ft. of total finished living space (as per builder's plan), showcasing impeccable craftsmanship, upscale finishes, & thoughtful design including 5" hardwood floors & 12" x 24" tile floors throughout main & 2nd levels, 7 1/2" baseboards & 3 1/2" casement trim package, 10ft smooth ceilings on main floor with 8ft interior shaker style doors, 9ft smooth ceilings on second floor & 9ft smooth ceilings on walkout basement level. Upgraded light fixtures plus pot lights, Open oak staircase with iron pickets from basement to 2nd floor, crown moulding, coffered ceilings, & more! The main floor features principal rooms that include a gourmet kitchen with upgraded cabinetry, matching stone counters and backsplash, soft closing doors & drawers, built-in 6 burner gas cooktop, built-in oven/microwave combo, built in panelled fridge & panelled dishwasher, pull out recycle station & large centre island with breakfast bar. The open concept layout combines the kitchen with a large breakfast area with additional storage space in the form of an approx. 11ft long built-in cabinet with doors & open display shelves. The family room features coffered ceilings with crown moulding, a floor to ceiling focal fireplace wall with built-in display cabinets on either side, dining room with coffered ceilings & crown moulding, and Den with waffled ceilings and crown moulding. The second floor has 4 practical size bedrooms (each with private ensuite with granite counters & undermount sinks) + media room that could serve other purposes, and full size laundry room. Primary bedroom features large walk-in closet and 5pc ensuite with free-standing tub, double sink vanity & frameless clear glass shower. Finished walkout basement has a considerable sized 27ft x 16ft recreation room, plus a 4pc bathroom. Temporary partition wall inside garage will be removed prior to clo (id:61852)
Royal LePage Maximum Realty
16366 Hwy 35
Algonquin Highlands, Ontario
Welcome to your dream lakeside retreat! Nestled in the serene beauty of Haliburton, Ontario, this charming cottage offers the perfect blend of tranquility and potential. With stunning lake access and picturesque surroundings, this home is an ideal getaway or an excellent opportunity for rental income. Inside, you'll find two spacious bedrooms and a well-appointed bathroom, designed for comfort and relaxation. The open layout creates a cozy, inviting atmosphere that makes you feel right at home. Plus, the expansive crawl space offers plenty of room for all your storage needs. Set on a generous lot and attractively priced, this hidden gem is a rare find. Don't miss your chance to own a piece of paradise in one of Ontario's most sought-after locations! (id:61852)
Right At Home Realty
Bsmnt - 96 Allenby Avenue
Toronto, Ontario
Renovated Detached Home In Etobicoke. 675 Sqft 1Bed 1Bath 1Parking Unit With Custom 5Star Zebra Blinds Throughout, Living/Entertainment Space. A Separate Entrance To The Finished Basement! Down The Street From Pine Point Arena, Hwy 401/400/427/409, Schools, Parks, Grocery Stores, Costco (New*) & Restaurants! (id:61852)
RE/MAX Metropolis Realty
202 - 339 Rathburn Road W
Mississauga, Ontario
Welcome home to the Mirage! Located in the heart of Mississauga City Centre! This bright, approximately 600 sq' suite features 1 bedroom, 1 4-piece bathroom, 1 parking & 1 locker. Stainless steel appliances, ensuite laundry & 9ft ceilings make this the ideal offering. Fabulous amenities include: pool, gym, sauna, games room, 24 hour security / concierge, guest suites, visitor parking & more! *Please note images featured taken prior to current vacancy. (id:61852)
Harvey Kalles Real Estate Ltd.
Main - 96 Allenby Avenue
Toronto, Ontario
Welcome To This NEWLY Renovated Detached Home In Etobicoke. 1,026sqft Unit With A Hollywood Kitchen Containing A Waterfall Countertop Island, Front Entrance Closet Integrated With Custom Kitchen Cabinetry For A Seamless Look, Custom 5Star Zebra Blinds Throughout, Living/Entertainment Space. Main And Upper Level Bathrooms With Heated Floors, Bedrooms With Walk In Closets And Extended Storage! Down The Street From Pine Point Arena, Hwy 401/400/427/409, Schools, Parks, Grocery Stores, Costco (New*) & Restaurants! (id:61852)
RE/MAX Metropolis Realty
1a - 16730 Mississauga Road
Caledon, Ontario
Beautiful New 1 Bedroom , Great Mississauga Road Location steps to Belfountain, Shops, Scenic Trails , River , Easy access to Highways , Parking, Laundry Available, Great Grounds, Utilities included Triple A Tenants Only, Income Verification, Credit , Application and References a must. Pet Friendly. (id:61852)
Cityscape Real Estate Ltd.
597 Old York Road
Burlington, Ontario
AMAZING! Custom Bungaloft nestled on a spectacular 12-acre property in Burlington. Featuring 5+1 bedrooms, 6 full bathrooms and 2 half baths with an attached triple car garage AND detached double car garage with storage loft! Boasting over 5,400 square feet PLUS an additional 4,300 square feet in the finished lower level. Resort-style exterior with a pool, hot tub, pond, cabana, outdoor kitchen, full bar, built in BBQ area, golf green, two firepits, a fireplace and 5+ forested acres! The main floor offers DUAL primary bedrooms- each with ensuite baths and large walk-in closets. There is also a main floor office and oversized dining room. The kitchen features a large island, stainless steel appliances and a walk-in pantry. The kitchen is open to the living room- which features 12' ceilings and a stunning wood burning fireplace. There is also an oversized mudroom / laundry room with garage access and two powder rooms. The 2nd level of the home includes 3 large bedrooms and a 5-piece bathroom. The lower level (accessible by stairs OR elevator) features an amazing rec/family room, 6th bedroom, second kitchen, 2 full bathrooms, a wine cellar, gym, sauna, wet bar and plenty of storage! This home was custom built by Glen Oak Homes in 2016 and a main floor addition with full basement was added in 2024. The entire property was fully landscaped in 2023/2024. Interior and exterior 'smart' features throughout, highly efficient and fully private- a true paradise. Luxury Certified (id:61852)
RE/MAX Escarpment Realty Inc.
2585 Kenna Court
Mississauga, Ontario
Welcome to this exceptional home, almost 4000 Sq Feet of finished Living space. An entertainer's dream where city living meets relaxing lifestyle. All-brick detached home, perfectly situated on a quiet cul-de-sac with a premium extra-large pie lot complete with inground pool & fully screened in Muskoka room. Home offers over $400k in renovations & upgrades, blending modern finishes with timeless design. Offering 4+1 bedrooms, 4 renovated washrooms. Large completely renovated kitchen, showcasing custom cabinetry, two islands, Bosch black Stainless Steel appliances, overlooking Family room. 2 walkouts to fabulous Muskoka Room and outstanding backyard with inground pool. Walkouts from Kitchen and Muskoka room, to private backyard retreat featuring a lighted inground pool, fully fenced backyard, expansive no maintenance 43' x 16.5 composite deck, accent lighting & fountain. Patio stone pad off Muskoka room, electrically wired & ready for a hot tub. Home offers white oak engineered hardwood floors thru-out upper floors & Laminate thru-out basement. Main floor Family room boasts custom built-in cabinetry, Danish Morso Air tight wood burning fireplace. Upstairs you'll find 4 generously sized bedrooms, closet organizers in all bedrooms & main hall closet, luxurious primary suite with 4 pc ensuite & walk in closet. The home is designed for comfort and function. Two laundry rooms. Fully finished 1 bedroom basement apt with private exterior entrance, spacious living area, large eat-in kitchen, private laundry room with storage. Basement has separate storage area & cold cellar. Recent updates include new windows (22), pool liner, Pool pump (23), inground sprinklers (24). Custom fiberglass front entry door with secure 3 point multi-lock. Ample 8 car parking, 6 in driveway + 2 in garage. This home truly has it all-modern luxury, resort-style living, room for family & guests, In-Law suite/1 Bdrm Bsmt Apt. Everything is thought of & everything is done. Just move in, relax & enjoy! (id:61852)
Cityscape Real Estate Ltd.
