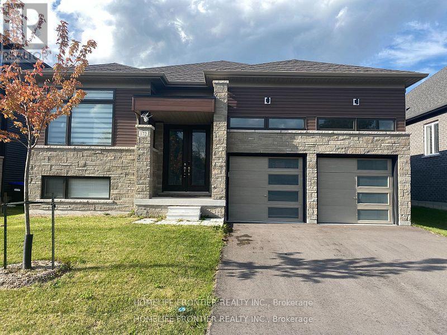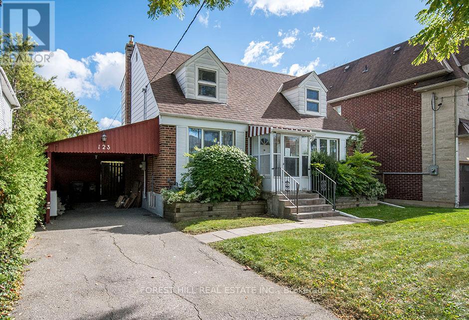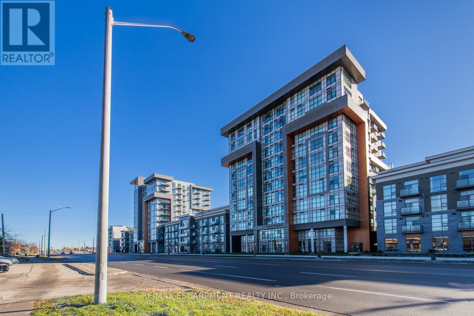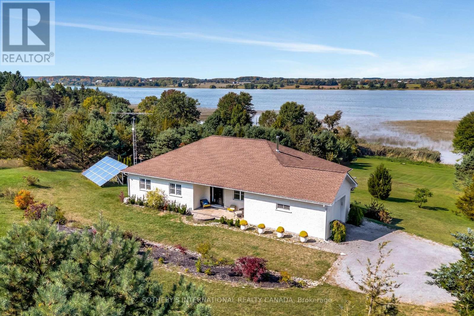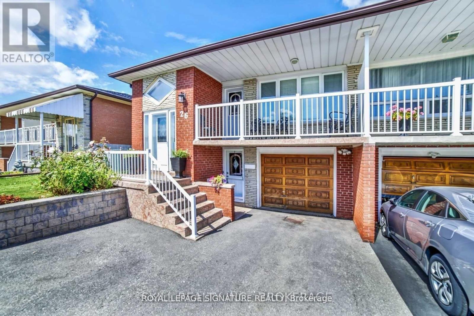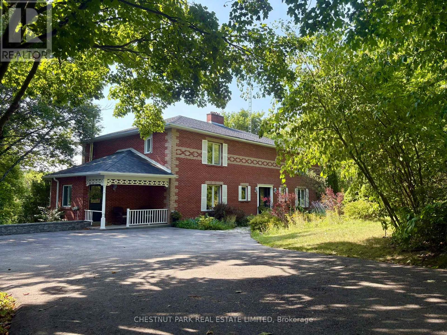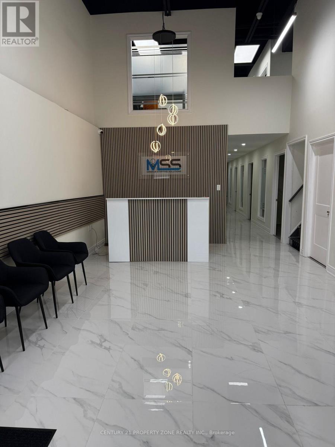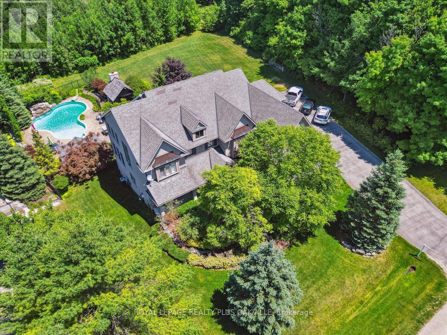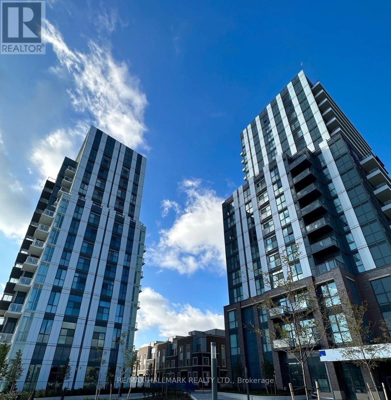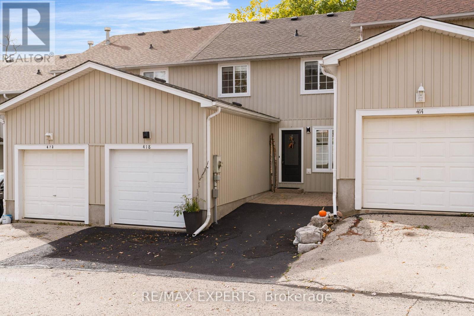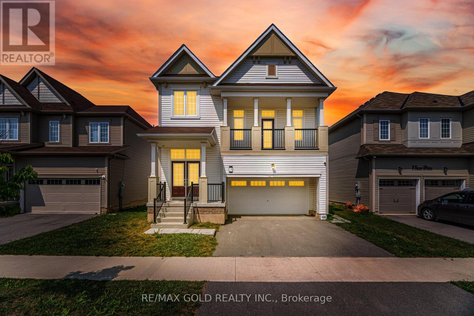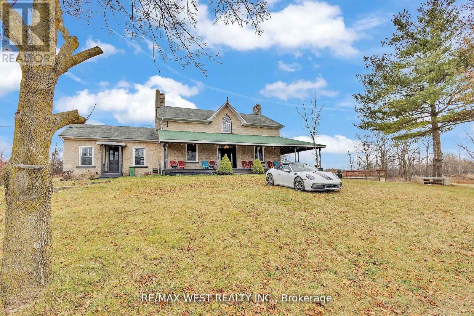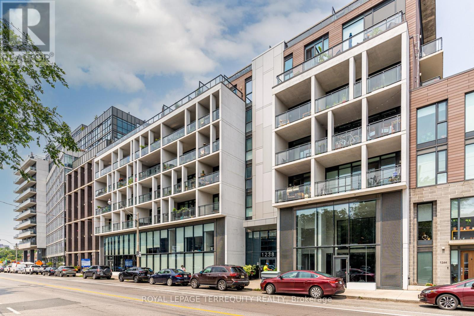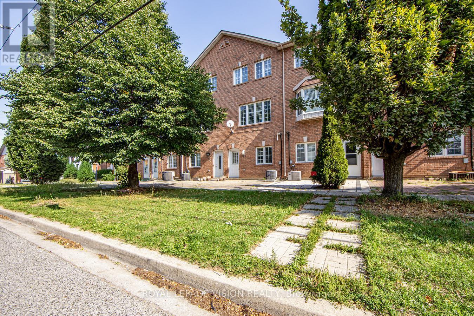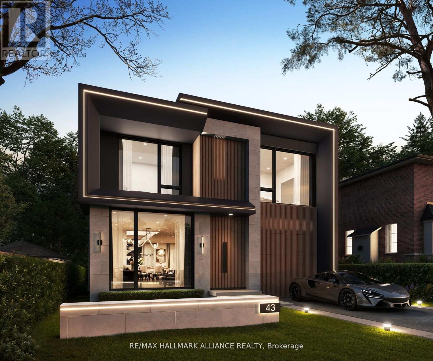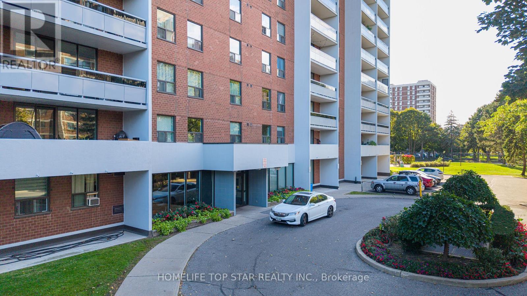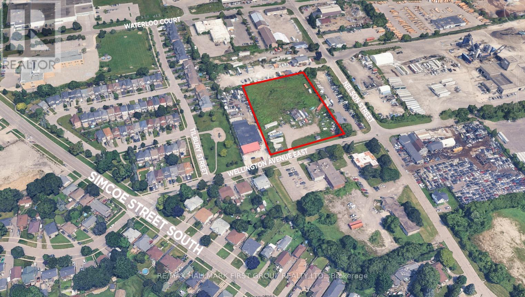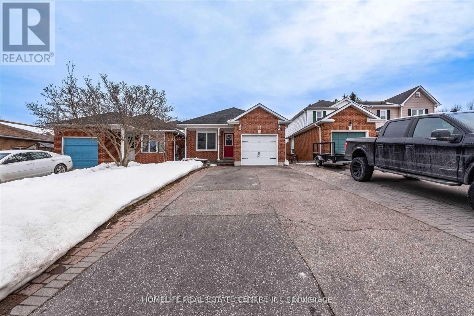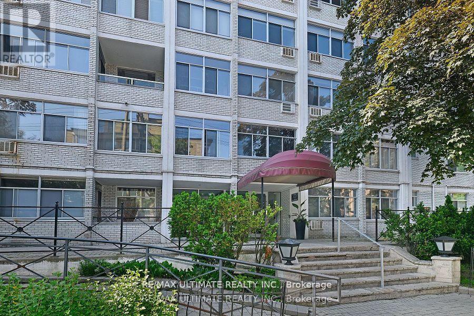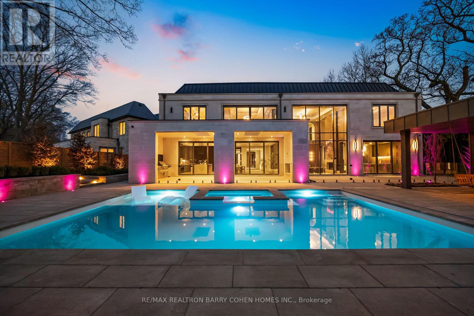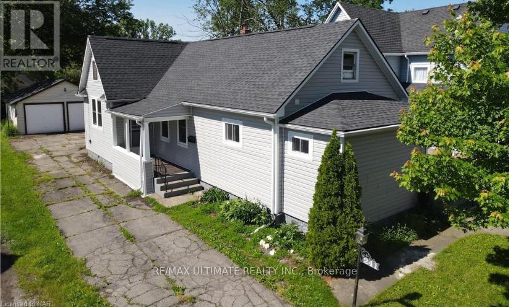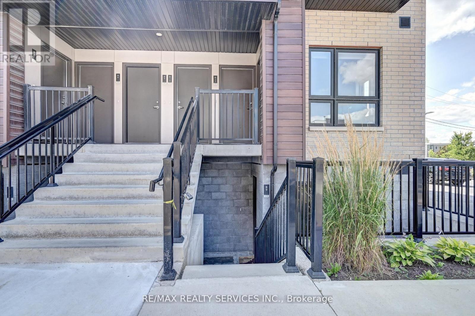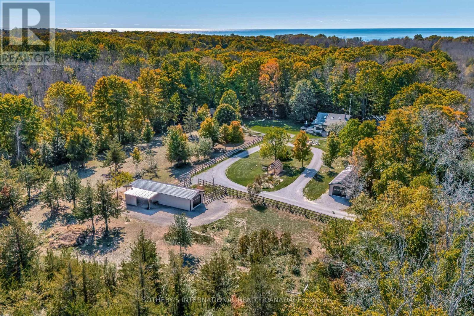172 Ramblewood Drive S
Wasaga Beach, Ontario
Discover the perfect blend of comfort and style in this Stunning 3-bedroom, 3-bath Bungalow, ideally located in beautiful Wasaga Beach. Just a short distance from the world's longest freshwater beach, this home offers an exceptional living experience. With over 2000 sq ft of living space, this bungalow provides ample room for family and guests. Enjoy the convenience of 3 well-appointed bedrooms and three modern washrooms, perfect for families or those who love to host. The home features beautiful hardwood floors and upgraded broadloom, adding a touch of sophistication and comfort. Host memorable dinners in the elegant, separate dining room. The primary bedroom is a true retreat with a large walk-in closet and a luxurious 5-piece ensuite with a glass shower. Custom zebra blinds add a touch of elegance to the home. Don't miss the opportunity to own this exceptional property in one of Ontario's most sought-after locations (id:61852)
Homelife Frontier Realty Inc.
123 Bevdale Road
Toronto, Ontario
A Solidly-Built, Well-Maintained 2 Storey Home. This 1,790 Sq Ft 4-Bedroom Home - Boasting A Main Floor Family Room Addition & Full 2nd Floor Bathroom. A Lovely Quiet Street, With Newly Built Custom Homes. Walk To Excellent Schools, Yorkview Kids Care, Parks, Shopping & Edithvale Community Center. Easy TTC Bus & Subway Access. (id:61852)
Forest Hill Real Estate Inc.
502 - 460 Dundas Street E
Hamilton, Ontario
Recently built 2 bedroom 2 bathroom condo comes with 2 underground parking spots, one storage locker and features a state of the art Geothermal Heating and Cooling system which keeps the hydro bills low!!! Enjoy the open concept kitchen and living room with upgraded stainless steel appliances, a breakfast bar and two spacious and bright primary bedrooms. The condo is complete with two bathrooms and in suite laundry. Enjoy all of the fabulous amenities that this building has to offer; including party rooms, modern fitness facilities, rooftop patios and bike storage. Situated in the desirable Waterdown community with fabulous dining, shopping, schools and parks. 5 minute drive to downtown Burlington or the Aldershot GO Station, 20 minute commute to Mississauga. (id:61852)
RE/MAX Escarpment Realty Inc.
188 County Road 18
Prince Edward County, Ontario
Set on twelve private acres along the shoreline of East Lake, this custom ICF-built brick bungalow offers an expansive yet grounded expression of County living. With more than 4,000 square feet of light-filled living space, the home is designed for comfort, effortless flow and connection to nature, gathering, and a quieter rhythm of life.The main floor features nine-foot ceilings and an open layout that brings the kitchen, dining and living areas together. Large windows draw in natural light and frame spectacular views of the lake. The kitchen offers clean-lined cabinetry, a generous breakfast area, and intuitive flow, while the living area provides a warm, welcoming place to gather.Each bedroom offers balance and proportion, including the primary suite with its five-piece ensuite and walkout to the deck - a space that feels quietly timeless and restorative. All bathrooms have been updated with modern tilework and refined fixtures complementing the home's contemporary design and natural setting.The lower level extends the home's versatility with a spacious lounge/games area, additional bedroom, full bathroom, and direct walkouts making it well-suited to guests, family, or multi-generational living. Every comfort has been considered: in-floor radiant heating on both levels, a Pacific Energy woodstove for winter evenings, central air conditioning, and a high-efficiency forced-air system. Outdoors, the landscape unfolds toward the lake - a setting to gather, reflect, and reconnect. Located just nine minutes from both Picton and Sandbanks, the property balances rural stillness with everyday convenience. Rooted in nature and defined by calm, this East Lake residence captures the quiet luxury and enduring ease of Prince Edward County living. (id:61852)
Sotheby's International Realty Canada
26 Cabana Drive E
Toronto, Ontario
Beautiful & Well-Maintained Basement Apartment for Rent in Prime Location! Dont miss this spacious, bright, and private basement apartment in a highly convenient neighborhood! Key Features: Private Separate Entrance for added privacy and security modern Kitchen with stainless steel appliances, ceramic backsplash, and space for a dining area. Open-Concept Living Room with walk-out to the backyard perfect for entertaining or relaxing 2 Bright Bedrooms with large, above-grade windows that let in plenty of natural light Stylish Full Bathroom featuring a standing glass-door shower Excellent Location close to all major amenities including transit, shopping, schools, and parks Tenant to provide their own Wi-Fi, move-in ready unit ideal for working professionals or a small family. (id:61852)
Royal LePage Signature Realty
21 Southridge Trail
Caledon, Ontario
Welcome to 21 Southridge Trail! An exceptional 10-acre country property nestled on a quiet private road. This home offers just under 7,000 sq. ft. (on 3 levels) of beautifully finished living space. Rich hand-scraped engineered hrdwd floors throughout upper levels, soaring ceilings in the front foyer/dining room, and total privacy. This 5-bed, 4-bath home is nothing short of amazing! Step into the large chefs kitchen that features st/steel appliances, expansive granite countertops, a cozy wood-burning stove, and a walk-out onto the spacious back deck for seamless indoor/outdoor living. The large open-concept, sun-soaked living/dining room features 4 oversized windows that overlook the private, tree-filled back garden. A stunning 2-story brick fireplace is the focal point of this grand entertaining space. A separate side entrance to a sun-filled mudroom allows you and your guests to come and go with ease. The main floor features 2 offices/dens that make working from home a breeze! The second floor is graced with 5 bdrms & 2 washrooms. The primary bedroom features a large walk-in closet, tons of natural light, and a spa-like ensuite with a skylight. The spacious, fully finished bsmt offers ample additional living/entertaining space (with rough-in for a bar/kitchenette), lounge/games room, 3-piece bath, laundry room, and sound/recording studio (sound equipment will be removed but can easily be duplicated by a buyer if desired)! Take a break from the hustle and bustle of the city and immerse yourself in all the wonders this great country property has to offer. Enjoy what this desirable location offers privacy & fresh air with an abundance of trees, over 260 kms of popular nature trails such as the Bruce Trail & The Caledon Trailway, nearby Cultural & Art facilities such as the Alton Mill Arts Centre, yet only approximately 30 minutes to Pearson Intl Airport & 1 hour to downtown Toronto. Several Villages + Orangeville are less than 30 minutes away for shopping. (id:61852)
Chestnut Park Real Estate Limited
22 - 7050 Bramalea Road
Mississauga, Ontario
Only Main Floor For Rent! Brand new professional office unit available for lease featuring 7 large private offices, reception area, private kitchen, and washroom. Located in a very prime commercial area, just 10 minutes from Toronto Pearson Airport. Ideal for lawyers, accountants, insurance, mortgage, consultants, and other professional uses. Separate office unit on the 2nd floor leased separately. Utilities to be shared 50%. Tenants will share the main entrance door. Ample open parking available in plaza. Close to major highways, public transit, and amenities. (id:61852)
Century 21 Property Zone Realty Inc.
11365 Taylor Court
Milton, Ontario
Beautifully designed executive home offering over 5,700 sq ft of finished living space on a quiet court, with exceptional privacy and stunning treed views. The spacious main floor features an entertainers gourmet kitchen with full fridge and freezer, 48-inch range, hidden coffee bar, and an oversized island with seating for six+. The kitchen opens to the eat-in area and living room with hand picked stone fireplace, plus a formal dining room that seats 16+. Main-floor laundry and a convenient three-car garage with large driveway parking for approximately 8 cars. Upstairs you'll find five generous bedrooms and three full baths, including a luxurious primary suite with oversized ensuite, two walk-in closets, and a private exercise room. A second bedroom with its own ensuite is perfect for guests or family. The finished walk-out basement is designed for entertaining, with a full bar, pool table area, dance room, bathroom, and plenty of storage. Step outside to your backyard oasis featuring a sparkling pool with waterfall, diving rock, and fountains. Enjoy both a dedicated pool house and a separate outdoor living room with stone fireplace and cedar shake roof. Host gatherings at the built-in poolside barbecue and bar area, all surrounded by mature trees for ultimate seclusion. Natural gas is at the property rare for country living! (id:61852)
Royal LePage Realty Plus Oakville
820 - 60 Honeycrisp Crescent
Vaughan, Ontario
Brand-new Mobilio building stunning corner unit with 2 bedrooms, 1 bathroom, and 1 parking. Located in the heart of Vaughan's vibrant new downtown core, this bright, spacious home features a functional layout, open-concept modern kitchen and living area, and a large balcony with clear southwest, unobstructed views.Upgraded finishes include stainless steel appliances, sleek cabinetry, and premium flooring. Building amenities: 24-hour concierge, state-of-the-art theatre, party room with bar, fitness centre, lounge and meeting rooms, guest suites, and a landscaped terrace with BBQ area.Unbeatable location 10-minute walk to subway (Vaughan Metropolitan Centre) and only 45 minutes to Union Stationdowntown Toronto. Steps to VIVA, YRT & GO Transit Hub, with quick access to Hwys 7/400/407. Close to York University, Seneca College, IKEA, Cineplex, Costco, Dave & Busters, restaurants, and shops. (id:61852)
RE/MAX Hallmark Realty Ltd.
418 Main Street S
Guelph/eramosa, Ontario
Welcome to this beautifully maintained townhouse located in the highly sought-after community of Rockwood. Offering exceptional value and modern comfort, this residence combines a stylish interior with an inviting outdoor setting.The fully finished lower level has been thoughtfully designed to include a spacious man cave or recreation area, complete with a walkout to the private, fenced backyard - an ideal retreat for entertaining or relaxing at the end of the day.Just steps from the Rockwood Conservation Area, residents can enjoy scenic trails, lush parks, and even a sandy beach, all within walking distance. The main level features an open-concept layout that seamlessly connects the kitchen, dining area, and elegant living room - perfect for gatherings with family and friends. From the dining area, step out to your private patio and take in the peaceful surroundings.The upper level offers a generous primary suite with a walk-in closet and a versatile sitting or dressing area, which could easily be converted into a future ensuite. Two additional bedrooms and a well-appointed 4-piece bathroom complete this level.The lower level provides even more living space, including a den or office, a 3-piece bathroom, and a dedicated laundry room. The walkout provides convenient access to the backyard and a gate leading to the walking path beyond.This property presents an outstanding opportunity to live in one of Rockwood's most desirable locations - offering charm, functionality, and comfort at an attainable price point.Experience the best of Rockwood living (id:61852)
RE/MAX Experts
3 Sara Drive
Thorold, Ontario
Welcome to 3 Sara Dr, Thorold a beautifully maintained family home offering comfort, functionality, and convenience in a prime location. This spacious residence features 4 bedrooms plus a versatile loft area, perfect for family time, a home office, or a kids retreat. The main level boasts a bright, open layout with upgraded appliances and modern finishes, creating a warm and inviting space for everyday living and entertaining. Upstairs, generous bedrooms provide plenty of room for the whole family. The highlight of this property is the amazingly kept, legal basement apartment with its own separate entrance and private laundry, making it ideal for extended family, in-laws, or rental income potential. Outside, you'll find ample parking to accommodate multiple vehicles with ease. Located just minutes from major highways, commuting and accessing nearby amenities is a breeze. Whether youre looking for a family-friendly home or a property with strong investment potential, 3 Sara Dr checks all the boxes (id:61852)
RE/MAX Gold Realty Inc.
1802 Regional Rd 97 Road
Cambridge, Ontario
This stunning home is nestled on 170 acres with substantial income potential! The residence features 10-ft ceilings on the main floor, 9-ft ceilings on the second floor, a charming sunroom, and original trim work throughout. With 4 bedrooms, 2 bathrooms, a country kitchen, pine plank flooring, soaring ceilings, and a second family room addition, this historic stone home is both elegant and functional. The property is A1-zoned and boasts impressive equestrian facilities, including hay storage, more than 100 paddocks, multiple horse pastures, and a private trail. Additional features include four sources of leased income, future commercial development potential, and the possibility of commercial truck parking. Located just minutes from Hwy 401, Flamborough, and Cambridge, this one-of-a-kind estate is perfect for hobbyists, equestrian enthusiasts, or farm lovers. A rare gem that must be seen to be truly appreciated! Potential Annual Revenue: $151,400/year (id:61852)
RE/MAX West Realty Inc.
703 - 1238 Dundas Street E
Toronto, Ontario
Prime Leslieville living at its best. This ultra-stylish, split 2-bed suite sits high above the city in an intimate boutique building, featuring exposed concrete ceilings, integrated kitchen cabinetry, and sleek built-in appliances. Brilliant south-east light pours through floor-to-ceiling windows, offering unobstructed, panoramic views. Steps to Queen Street's trend-setting shops, cafés, and eclectic dining. Minutes to the downtown core, DVP, Gardiner, The Beaches, bike trails, and Greektown. Urban energy meets refined design - welcome home! (id:61852)
Royal LePage Terrequity Realty
53 Hobson Avenue
Toronto, Ontario
Location, Location, Location !! Fantastic Freehold Townhouse On Quiet St. High Demand Area,Excellent View Of Community Garden. Move in ready freehold townhome in desirable VictoriaVillage neighborhood. Beautiful main floor, spacious layout w/engineered hardwood. 4th roomcan be used as Office or Bedroom. Just steps away from the newly expanded Bartley park.Incredible location Spacious Deck Off Kitchen, Large Garage, Close To All Amenities, Shopping,TTC, Religious Places, Schools, Community Centre, Employment Centre, Library and Downtown withLRT at your steps, easy access to DVP. California Shutter Blinds throughout the House. Brighthouse with 2 Entrances and Functional floor Plans. (id:61852)
Royal LePage Vision Realty
1905 - 38 Iannuzzi Street
Toronto, Ontario
FULLY FURNISHED!!! New, bright, sleek living near the Lake! Perfectly situated 2-Bedroom 1-Bathmodern chic condo with 1 premium P1 parking spot near Harbourfront and all that it has to offer! New building w/ 24hr security & plenty of visitor parking. Nine foot ceilings with floor-to-ceiling windows outfitted with custom blinds. The modern kitchen boasts a marble backsplash, granite island & countertops, full-size suite of integrated appliances including KitchenAid stove, JennAir fridge & niche dining area. Unit shows much larger in person and very bright due to window design and extra glazing. Amenities are top notch. Steps To TTC, the Bentway (skating), BMO Field, King West, Liberty, CNE, Harbourfront, lots of walking trails &parks, Loblaws, Shoppers Drug Mart, LCBO, shopping and grocery. Everything you need right at your doorstep. Make this your home near the Lake! (id:61852)
Royal LePage Your Community Realty
43 Trueman Avenue
Toronto, Ontario
Attention Builders, Investors & Design-Build End Users Prime Etobicoke Opportunity. Fully permit ready and equipped with architectural plans, 43 Trueman Ave is a rare development-ready site, designed by renowned architectural firm Contempo Studio and ready to break ground immediately. Save months of planning and start construction right away on a thoughtfully designed modern open-concept residence, blending functionality with architectural elegance. With extensive GFA approvals totalling 3,560 sq ft above grade plus a 1,530 sq ft basement, this home is perfectly suited for luxury living. Enjoy exceptional ceiling heights throughout11 ft in the basement, 10 ft on the main level, and 9.5 ft on the second floor creating a spacious, airy feel across all levels. The floor plan includes 4+1 bedrooms, with the possibility to expand to 4+2 in the basement, offering flexibility for growing families or multi-generational living. Designed for both indoor comfort and outdoor entertaining, the property includes a covered rear loggia/porch, as well as a basement terrace walkout with oversized doors, flooding the lower level with natural light and providing seamless access to outdoor space. Positioned in a highly sought-after area of Etobicoke on a family-friendly street, this high-demand pocket is surrounded by custom builds and mature trees. Located just minutes from Sherway Gardens, major highways, transit, top-rated schools, parks along the Humber, and Pearson Airport, buyers will enjoy both urban convenience and comfortable suburban tranquility. Whether you're building for resale, leasing, or creating your forever dream home, this site is perfectly set up for success. Skip months of design approvals permits and plans are in hand. Access the full package today and start your build with confidence and ease. (id:61852)
RE/MAX Hallmark Alliance Realty
501 - 1250 Bridletowne Circle
Toronto, Ontario
Spacious condo in a very convenient location. One good-sized bedroom plus a den that can also be used as a 2nd bedroom. Transit, groceries, hospital, schools and the 401 all within a short distance. The unit is being sold AS-IS. (id:61852)
Homelife Top Star Realty Inc.
50 Wellington Avenue E
Oshawa, Ontario
Rare Opportunity To Acquire 2.39 acres of industrial-zoned land featuring a functional rectangular lot with 273.67 ft frontage on Wellington Ave E. Prime location just 3-5 minutes south of Highway 401, with easy access to Highway 412 (10-12 mins) and Highway 407 (15-20 mins). GI zoning permits a wide range of industrial uses, including outside storage. The property is fully fenced with services available at the street and a small building on-site. (id:61852)
RE/MAX Hallmark First Group Realty Ltd.
79 Hart Boulevard S
Clarington, Ontario
Well-maintained 4-level backsplit available for lease on a deep 150.91' lot, featuring two self-contained units with separate entrances. The main and upper-level unit offers an open-concept living and dining area, a bright eat-in kitchen, three spacious bedrooms, and a 4-piece bath with skylight. Tenants pay 100% of utilities, making this an excellent, low-maintenance rental opportunity. (id:61852)
Homelife Real Estate Centre Inc.
510 - 335 Lonsdale Road
Toronto, Ontario
Amazing Value In A One Of A Kind Location! All Day Sun Filled South Facing Large 1 Bedroom 1 Bath With Spacious Interior 1 Minute Walk To The Heart Of Forest Hill Village Where You Can Access A Wide Array Of World-Class Retail, Dining, Banking, Parks Etc... 5 (Approx.) Minute Walk To St Clair West Subway Station Or Streetcar. Hydro, Heat and Water Included In The Maintenance Fee. Pet Friendly Area, 6 Storey Boutique Building With Rooftop Terrace Only One Floor Above This Condo Unit, 1 Car Underground Parking Included. Canada Post Delivered Right To Your Door. Very Quiet Building And Location. Photos Of Living Area And Bedroom Were Virtually Staged. (id:61852)
RE/MAX Ultimate Realty Inc.
90 Arjay Crescent
Toronto, Ontario
A Bespoke Architectural Estate designed By Acclaimed Architect Richard Wengle And Interior Virtuoso Carey Mudford, Embodies The Pinnacle Of Lux Living In Torontos Coveted Bridle Path Enclave. Nestled On A Serene Pie-Shaped Cul-De-Sac, Complete W/The Finest Luxury Appts, Including To Name A Few: Indiana Limestone, Marrying Timeless European Elegance W/ Contemporary Grandeur, A Heated Drive For 6+ Vehicles And A meticulously Engineered 10-Car Subterranean Garage, this Estate Sets The Tone For Impeccable Scale And Sophistication. Inside, the Opulent Residence Is Defined By Soaring 11-Ft Ceilings, Heated Marble Flrs, And Arched Custom Drs That Create An Atmosphere Of Refined Living. The Formal Living Rm, Anchored By A Kingsman Marble Fireplace, Seamlessly Transitions Into The Dining Rm, Adorned W/ A Glass-Enclosed Wine Feature And Lime-Washed Walls. The Epicurean Kitchen Is A Statement In Artistry And Function, Centered Around A Dramatic 12-Ft Valentino Quartzite Island, Framed By Brass Inlays, Designer Appliances, And Custom Millwork. Oversized Sliding Drs Facilitate Seamless Indr-Outdr Living. The Primary Suite, Occupying The North Wing, Is A Sanctuary Of Indulgence, Showcasing Textured Leather Walls, Flr-To-Ceiling Garden Views, And A Spa-Inspired Ensuite W/ Heated Marble Flrs, Dual Vanities, Custom Soaker Tub, And His-And-Hers Dressing Lounges Beneath A Skylight. The Lwr Lvl Is crafted For Recreation And Rejuvenation, Features A Marble-Clad Wet Bar, Smart-Glass Viewing Into The Garage, A Soundproof Cinema, And A Wellness Zone Complete W Gym, Wet/Dry Sauna, And Steam Rm. Outside, The Resort-Style Gardens A Private Oasis W/ Saltwater Pool, Hot Tub, Cabana W/ Shower, And A Fully Equipped Limestone Outdoor Kitchen W/Granite Counters, Fridge, And Bbq Provides The Ideal Setting For Summer Gatherings. Steps From The Granite Club, Elite Schools, Upscale Retail, 2 Golf Courses, Downtown, And Highways. This Residence Is A Masterclass In Modern Luxury. (id:61852)
RE/MAX Realtron Barry Cohen Homes Inc.
241 Jarvis Street
Fort Erie, Ontario
Charming and spacious rental home located at 241 Jarvis Street in the desirable area of Fort Erie. This well-maintained property offers a comfortable layout with modern updates, ample living space, and a welcoming atmosphere. Conveniently situated close to parks, schools, and essential amenities, providing easy access to downtown Fort Erie and nearby attractions. Perfect for families or professionals seeking a home in a peaceful, family-friendly neighborhood. Experience comfortable living in this prime location. Landlord Willing To Leave Fully or Partially Furnished if Needed. (id:61852)
RE/MAX Ultimate Realty Inc.
B9 - 10 Palace Street
Kitchener, Ontario
Welcome to this less than 3 years old, stunning townhouse that combines modern design with functional living. Featuring 2 bedrooms and 2 bathrooms, this home is perfect for professionals, small families, or anyone seeking an inviting space for entraining or relaxing. A very low monthly maintenance fee . This home is Nestled in a prime Kitchener area, just minutes from major highways, top-rated schools, parks, shopping and conservation trails - a nature lovers delight! Available for immediate occupancy. (id:61852)
RE/MAX Realty Services Inc.
220 Easterbrook Road S
Prince Edward County, Ontario
Emberlyn Forest is 33 Acres of Intention, art & off-Grid Living in Prince Edward County. It's more than a property, it's a living, breathing sanctuary designed for those who value creativity, sustainability, and a deep connection to nature. This unique off-grid retreat features two dwellings, a yoga/meditation studio, an art gallery, a barn, a greenhouse, and a peaceful pond, all thoughtfully constructed with conservation and sustainability in mind. The structures are designed to align with the land's natural energy and beauty. At the heart is a warm two-bedroom cabin, rich with character and history. Pine ceilings from the original homestead and a hand-built stone hearth, crafted from rocks gathered on the land-ground the space in timeless charm. Solar-powered and surrounded by forest, it offers quiet simplicity without sacrifice. The Lodge, a second dwelling with Scandinavian-inspired design, is ideal for guests, artist residencies, or personal retreat. Large windows frame serene woodland views, while clean lines and natural textures invite rest and reflection. A light-filled yoga/meditation studio creates space for breath, movement, and clarity. The art gallery brings Emberlyn Forest's creative spirit to life, a vibrant, immersive space for exhibitions, workshops, or expression. The barn and fenced pasture support farming, animal care, or flexible land use, while the greenhouse supports year-round growing. The on-site pond adds a quiet water element-perfect for reflection or nature watching. Whether you envision a multi-generational family compound or a guest retreat inspired by wellness and creativity, Emberlyn Forest is ready to support your vision. Private, soulful, and minutes from PEC wineries, beaches, and community, this is a rare opportunity to live with purpose-and in harmony with the land. (id:61852)
Sotheby's International Realty Canada
