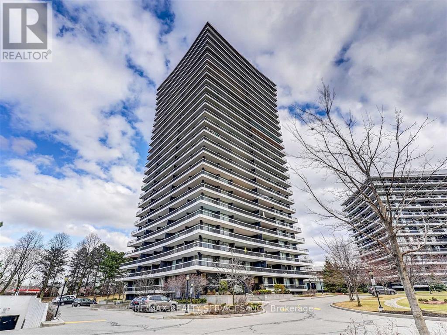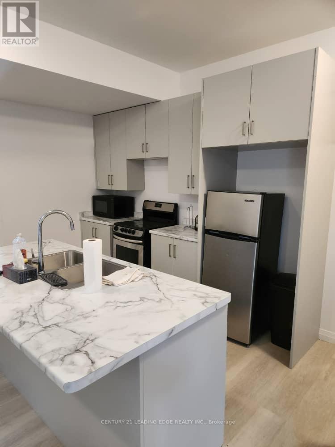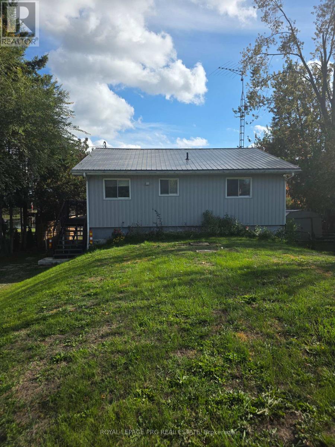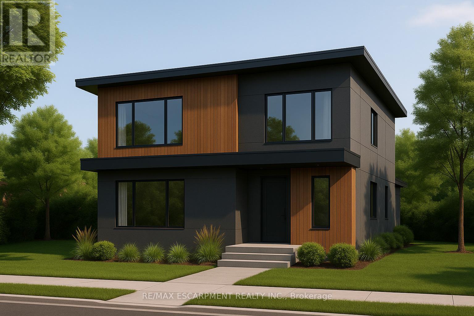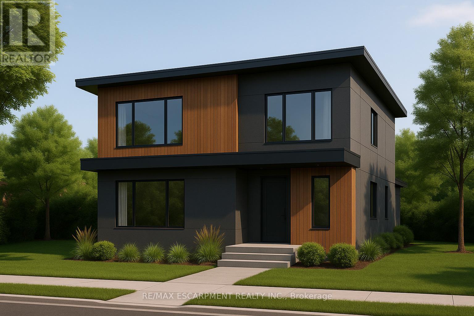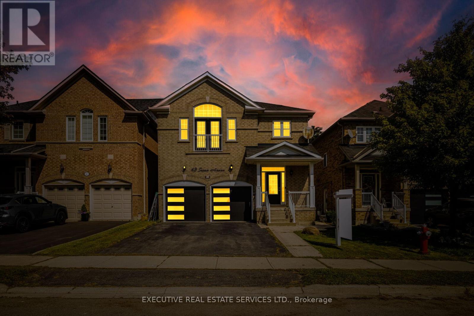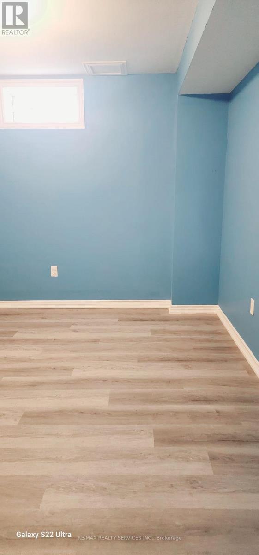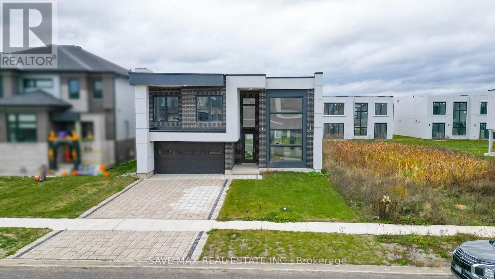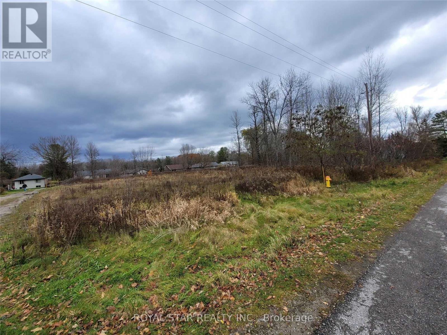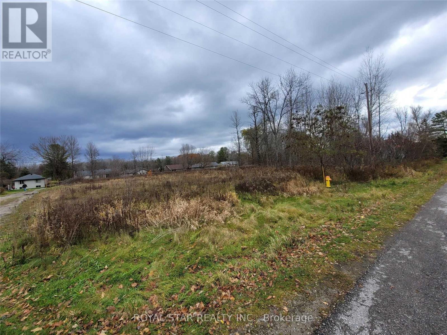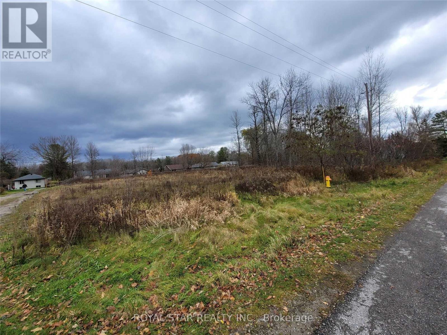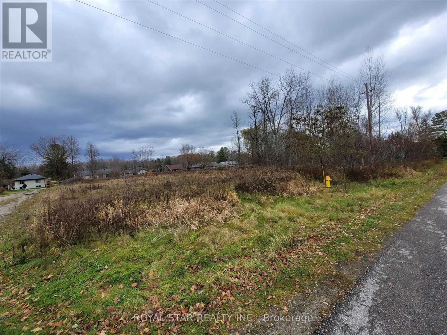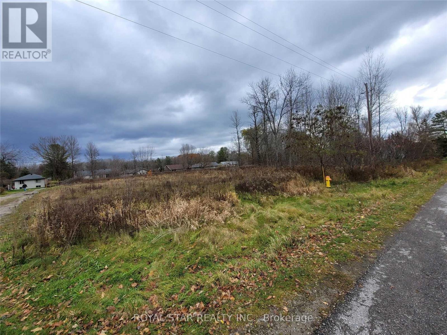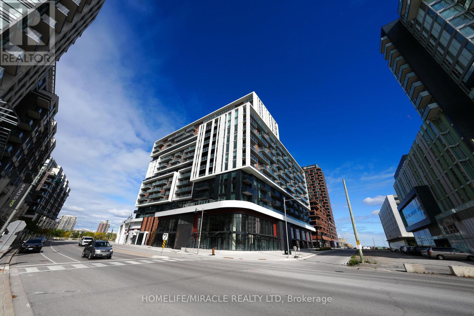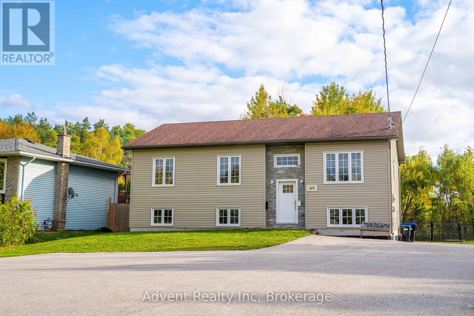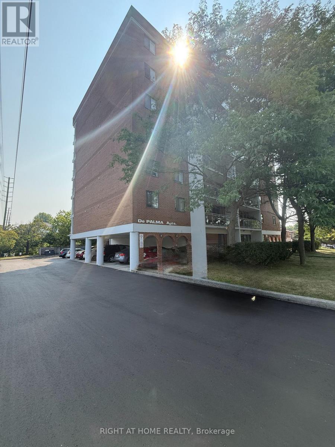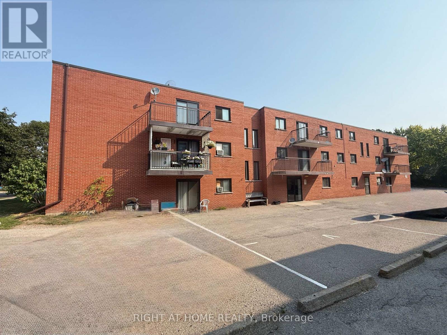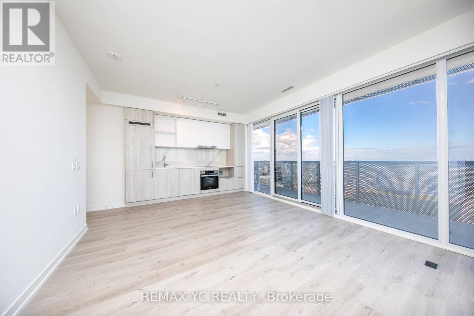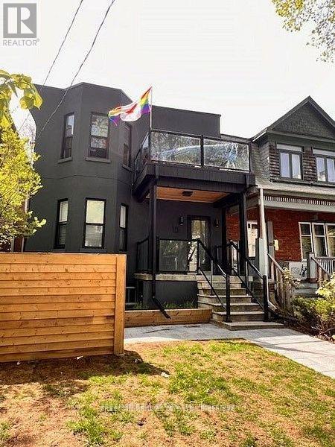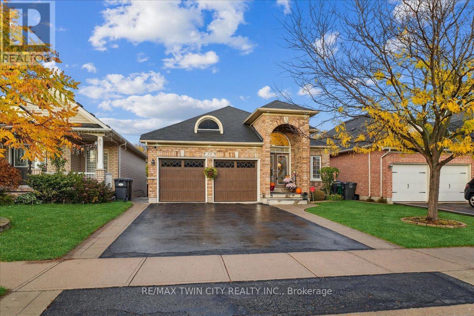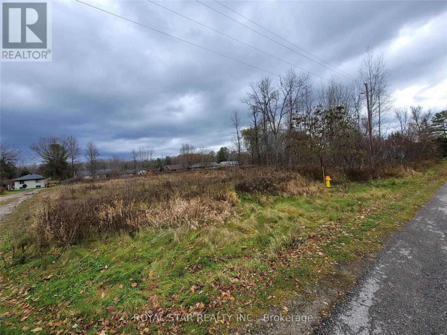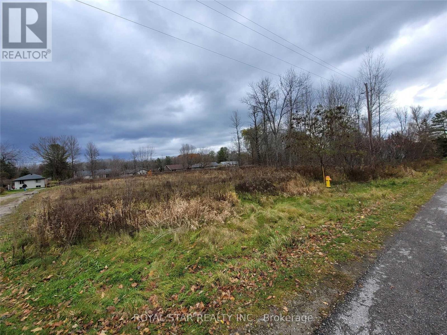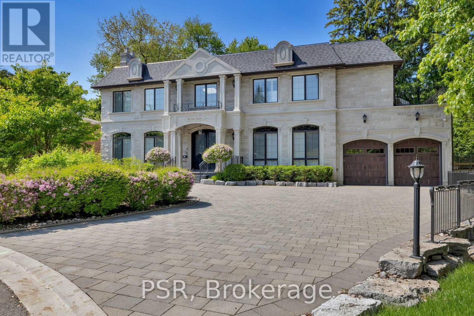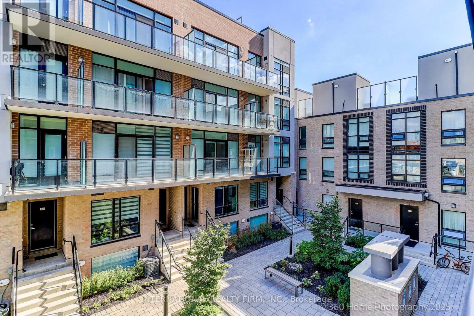1201 - 135 Antibes Drive
Toronto, Ontario
This clean, bright, and spacious 2-bedroom corner suite boasts exceptional panoramic views from a massive 515 sq. ft. wrap-around balcony. The white contemporary kitchen features built-in appliances, while the open-concept living area includes a dedicated dining space perfect for entertaining or everyday comfort.The primary bedroom includes a private ensuite and a walk-in closet, offering both luxury and convenience.**EXTRAS** Amenities Include:Excercise Room, Sauna, Visitor Parking (id:61852)
RE/MAX Realty Services Inc.
19 - 1465 Station Street
Pelham, Ontario
Luxurious Neighborhood of pelham. Come with an Open Concept Modern Kitchen, Breakfast Island, Bedroom + Den and 3 Bathroom Condo Townhouse located in one of the most Prestigious &Large Master bedrooms with Modern Design, Beautiful Living space with stainless steel. Are you looking for a home or investment property? check out this Gorgeous & Stunning 3Appliance, Basement Finished. Close to All Amenities. (id:61852)
Century 21 Leading Edge Realty Inc.
183 Mcguire Beach Road
Kawartha Lakes, Ontario
Waterfront Gem Just 90 Mins from the GTA! This gorgeous direct waterfront home offers access to the Trent Severn Waterway and comes with its own private dock. Inside, you'll find a stylish eat-in kitchen with quartz counters, upgraded cabinets, and pot lights. The bright living/dining area features vaulted ceilings, a big window with stunning lake views, and a walkout to a spacious wraparound deck-perfect for morning coffee or relaxing evenings. The home also includes upgraded laminate flooring, a finished basement with a built-in bar, and several recent updates: HVAC, furnace, A/C, metal roof, well pump, and siding. Extras: Water treatment system, softener, UV light, reverse osmosis tap, 200-amp panel, HWT (2018), and just $125/year road fee. Whether you're looking for a weekend escape or a peaceful retirement spot, this place has it all. Book your showing today! (id:61852)
Royal LePage Prg Real Estate
55 Cielo Court
Hamilton, Ontario
Investment Opportunity in Prime Hamilton Mountain Location. Discover the potential at 55 Cielo Court, a rare chance to invest in one of Hamilton's most desirable neighbourhoods. Featuring severed, side-by-side vacant lots (not serviced), presenting incredible flexibility for builders, investors, or future homeowners. Design and build your custom dream home or maximize your return with a multi-residential development. The lots are already severed, saving you valuable time and preparation. Nestled on a quiet court surrounded by upscale homes, the location offers easy access to schools, parks, major highways, and all city amenities. Whether you're planning, building, or investing, this isn't just an address-it's an opportunity to shape something extraordinary. (id:61852)
RE/MAX Escarpment Realty Inc.
59 Cielo Court
Hamilton, Ontario
Investment Opportunity in Prime Hamilton Mountain Location. Discover the potential at 59 Cielo Court, a rare chance to invest in one of Hamilton's most desirable neighbourhoods. Featuring severed, side-by-side vacant lots (not serviced), presenting incredible flexibility for builders, investors, or future homeowners. Design and build your custom dream home or maximize your return with a multi-residential development. The lots are already severed, saving you valuable time and preparation. Nestled on a quiet court surrounded by upscale homes, the location offers easy access to schools, parks, major highways, and all city amenities. Whether you're planning, building, or investing, this isn't just an address-it's an opportunity to shape something extraordinary. (id:61852)
RE/MAX Escarpment Realty Inc.
43 Susan Avenue
Brampton, Ontario
Welcome to 43 Susan ave ! This stunning 4-bedroom, 4-bathroom detached home is located in one of the most desirable and family-friendly neighbourhoods in Bram West. With premium upgrades throughout and a thoughtfully designed layout, this home is the perfect blend of comfort, style, and functionality.As you enter, youre greeted by a spacious foyer leading to separate living and dining rooms, ideal for both everyday living and formal gatherings. The heart of the home is the brand new, fully renovated kitchen featuring modern cabinetry, quartz countertops, stainless steel appliances, upgraded backsplash, and ample storage a true chefs delight! The entire home has been freshly painted in contemporary tones, creating a bright and welcoming atmosphere.Upstairs, youll find four generously sized bedrooms, including a luxurious primary suite with a walk-in closet and a private 4-piece ensuite. Each bathroom in the home has been tastefully designed to offer both comfort and convenience.One of the standout features of this home is the separate entrance to the basement, offering tremendous potential for a future in-law suite or rental income. Whether you're an investor or a growing family, this setup provides valuable flexibility and long-term value.Additional highlights include upgraded light fixtures, hardwood floors, pot lights, and a well-maintained backyard perfect for summer barbecues or quiet evenings.Situated in the prime Bram West community, this home is close to top-rated schools, parks, shopping centers, major highways (401/407), transit, and all essential amenities. Its the perfect location for commuters and families alike. Dont miss this opportunity to own a beautifully upgraded, move-in-ready home in one of Bramptons finest neighbourhoods. Book your private showing today! (id:61852)
Executive Real Estate Services Ltd.
Basement - 41 Charger Lane
Brampton, Ontario
Basement for Rent! 2 good sized bedrooms, separate living room with 2 car parking, Ensuite laundry, close to French Immersion School and High School, park, Playground, Library, Cassie Campbell Community Centre. (id:61852)
RE/MAX Realty Services Inc.
3775 Sunbank Crescent
Severn, Ontario
Luxury Meets Functionality: Discover this stunning, newly built residence featuring high-end upgrades throughout, five spacious bedrooms, and five beautifully designed bathrooms-including a private in-law suite with a separate entrance, ideal for multi-generational living or guests. Prime Location Near Lake Couchiching: Enjoy the perfect balance of tranquility and convenience-just minutes from the scenic shores of Lake Couchiching, where summers can be spent by the water, with local shops, schools, and amenities close by. Family-Friendly Community: Set within a vibrant neighborhood of new builds, this area offers a safe and welcoming environment where children can bike freely and enjoy nearby parks. Move-In Ready Excellence: Exceptional value in every detail-complete with top-of-the-line, brand-new appliances, ensuring a seamless and effortless move-in experience. Thoughtfully Designed Layout: Whether accommodating a growing family or extended loved ones, this home's versatile floor plan with distinct yet connected living spaces offers both privacy and unity. (id:61852)
Save Max Real Estate Inc.
Lot #6 John Street
Severn, Ontario
So Many Reasons to Love This Property: Fully Serviced & Ready to Go: Enjoy the benefits of being in an existing subdivision, but feel like you're in the country with connections to natural gas, municipal water, and sewer-everything you need for a seamless start to your dream build or next project. Prime Location with Small-Town Charm: Nestled in urban Coldwater, with the peaceful river and surroundings, a touch of country tranquility, and quick highway access for an easy commute. Endless Possibilities: Design your own dream home from the ground up or have us design and build it for you! We currently have three models to choose from! Bonus- for a limited time, if you purchase before December 31, 2025 we will include a finished basement at no additional cost! Close to Everything: Enjoy the convenience of nearby shops, restaurants, and everyday amenities just minutes away, plus direct access to the scenic trails for walking, cycling, or outdoor adventure. A Rare Find: Vacant land in this thriving community is hard to come by! Whether you're a builder, investor, or future homeowner, this property is a golden opportunity you won't want to miss. (id:61852)
Royal Star Realty Inc.
Lot #7 John Street
Severn, Ontario
So Many Reasons to Love This Property: Fully Serviced & Ready to Go: Enjoy the benefits of being in an existing subdivision, but feel like you're in the country with connections to natural gas, municipal water, and sewer-everything you need for a seamless start to your dream build or next project. Prime Location with Small-Town Charm: Nestled in urban Coldwater, with the peaceful river and surroundings, a touch of country tranquility, and quick highway access for an easy commute. Endless Possibilities: Design your own dream home from the ground up or have us design and build it for you! We currently have three models to choose from! Bonus- for a limited time, if you purchase before December 31, 2025 we will include a finished basement at no additional cost! Close to Everything: Enjoy the convenience of nearby shops, restaurants, and everyday amenities just minutes away, plus direct access to the scenic trails for walking, cycling, or outdoor adventure. A Rare Find: Vacant land in this thriving community is hard to come by! Whether you're a builder, investor, or future homeowner, this property is a golden opportunity you won't want to miss. (id:61852)
Royal Star Realty Inc.
Lot #4 John Street
Severn, Ontario
So Many Reasons to Love This Property: Fully Serviced & Ready to Go: Enjoy the benefits of being in an existing subdivision, but feel like you're in the country with connections to natural gas, municipal water, and sewer-everything you need for a seamless start to your dream build or next project. Prime Location with Small-Town Charm: Nestled in urban Coldwater, with the peaceful river and surroundings, a touch of country tranquility, and quick highway access for an easy commute. Endless Possibilities: Design your own dream home from the ground up or have us design and build it for you! We currently have three models to choose from! Bonus- for a limited time, if you purchase before December 31, 2025 we will include a finished basement at no additional cost! Close to Everything: Enjoy the convenience of nearby shops, restaurants, and everyday amenities just minutes away, plus direct access to the scenic trails for walking, cycling, or outdoor adventure. A Rare Find: Vacant land in this thriving community is hard to come by! Whether you're a builder, investor, or future homeowner, this property is a golden opportunity you won't want to miss. (id:61852)
Royal Star Realty Inc.
Lot #5 John Street
Severn, Ontario
So Many Reasons to Love This Property: Fully Serviced & Ready to Go: Enjoy the benefits of being in an existing subdivision, but feel like you're in the country with connections to natural gas, municipal water, and sewer-everything you need for a seamless start to your dream build or next project. Prime Location with Small-Town Charm: Nestled in urban Coldwater, with the peaceful river and surroundings, a touch of country tranquility, and quick highway access for an easy commute. Endless Possibilities: Design your own dream home from the ground up or have us design and build it for you! We currently have three models to choose from! Bonus- for a limited time, if you purchase before December 31, 2025 we will include a finished basement at no additional cost! Close to Everything: Enjoy the convenience of nearby shops, restaurants, and everyday amenities just minutes away, plus direct access to the scenic trails for walking, cycling, or outdoor adventure. A Rare Find: Vacant land in this thriving community is hard to come by! Whether you're a builder, investor, or future homeowner, this property is a golden opportunity you won't want to miss. (id:61852)
Royal Star Realty Inc.
Lot #3 John Street
Severn, Ontario
So Many Reasons to Love This Property: Fully Serviced & Ready to Go: Enjoy the benefits of being in an existing subdivision, but feel like you're in the country with connections to natural gas, municipal water, and sewer-everything you need for a seamless start to your dream build or next project. Prime Location with Small-Town Charm: Nestled in urban Coldwater, with the peaceful river and surroundings, a touch of country tranquility, and quick highway access for an easy commute. Endless Possibilities: Design your own dream home from the ground up or have us design and build it for you! We currently have three models to choose from! Bonus- for a limited time, if you purchase before December 31, 2025 we will include a finished basement at no additional cost! Close to Everything: Enjoy the convenience of nearby shops, restaurants, and everyday amenities just minutes away, plus direct access to the scenic trails for walking, cycling, or outdoor adventure. A Rare Find: Vacant land in this thriving community is hard to come by! Whether you're a builder, investor, or future homeowner, this property is a golden opportunity you won't want to miss. (id:61852)
Royal Star Realty Inc.
705 - 8119 Birchmount Road
Markham, Ontario
Stunning luxurious condo of Gallery square in downtown Markham. Spacious 2 bedrooms 2 full washrooms well maintained condo with walkout balcony.open concept layout for modern living. Building amenities to explore including game room, yoga room, gym room, party rooms and guest suites.Walking distance to public transit and transportation, local park, entertainment and civic centre.One underground parking and one storage same floor are included. (id:61852)
Homelife/miracle Realty Ltd
49 Brentwood Road
Essa, Ontario
Spacious 3 + 3-bedroom raised bungalow on a large 65' 262' lot. The split-entry design welcomes you into an open-concept layout, offering bright and airy living spaces. Dual elec. Metres, dual owned water heaters. Located close to schools, parks, and shopping, this home offers excellent location advantages for families and convenient everyday living. Easy access to major roads makes commuting straightforward.Great investment or family home. (id:61852)
Advent Realty Inc
708 - 855 Wilson Road N
Oshawa, Ontario
Situated in Oshawa's North neighborhood, living here gives you easy access to plenty of nearby stores, schools and parks to enjoy. This convenient location is close to Lakeridge Health, and public transit. This spacious 2 bedroom apartment is offered in a prime location, with a private balcony and parking. It is a must see! (id:61852)
Right At Home Realty
207 - 555 Oxford Street
Oshawa, Ontario
Experience Oshawa living at 555 Oxford St. where you'll find community and convenience. This spacious 2 bedroom apartment is offered in a prime location with easy access to restaurants, schools, parks, and transit including the Oshawa Go Station. You don't want to miss it! (id:61852)
Right At Home Realty
6606 - 138 Downes Street
Toronto, Ontario
Luxury Waterfront Living At Sugar Wharf By Menkes! Welcome To This Stunning Corner Suite Offering Unobstructed South-East Lake And City Views. Spanning 1,011 Sq. Ft. Plus A 393 Sq. Ft. Wraparound Balcony.This 3-Bedroom, 3-Bathroom Home Features An Open-Concept Layout With Sleek, Modern Finishes. Includes 1 Parking Spot. Located In Torontos Vibrant Waterfront District, You're Steps From Sugar Beach, Farm Boy,Loblaws, LCBO, Dining, And Entertainment. Easy Access To UnionStation, St. Lawrence Market, George Brown College, And The FuturePATH Network. Quick Connection To The Gardiner Expressway/QEW ForSeamless Commuting. Experience Luxury, Convenience, And BreathtakingViews In Toronto's Waterfront Community! (id:61852)
RE/MAX Yc Realty
203 - 15 Thorburn Avenue
Toronto, Ontario
Renovated boutique studio at 15 Thornburn Ave, Toronto. Studio 1 bath A/C with heat & individual control 2-burner cooktop & microwave. Welcome to 15 Thornburn Ave - a stylish and thoughtfully renovated boutique studio in the heart of Parkdale, one of Toronto's most vibrant and culturally rich neighbourhoods. This efficient and well-designed space offers comfort and convenience in a character-filled low-rise building, just steps from Queen Street West. Recently renovated with modern finishes and smart layout. Individually controlled air conditioning and heating for year-round comfort. Sleep 2-burner glass cooktop and built-in microwave - perfect for simply home cooking. Updated bathroom with clean, contemporary fixtures. Bright interior with large windows and stylish flooring. Ideal for singles, students, or young professionals. Utilities charged at a flat fee of $65 per month. Just steps from Queen West, this location offers unbeatable access to transit, nightlife, cafes, parks, and more. Parkdale is known for its artistic energy, diverse community, and laid-back urban charm. 1-minute walk to Queen streetcar. Quick ride to Liberty Village, downtown core, and Roncesvalles. Walk to grocery stores, pharmacies, and local markets. Diner at Grand Electric, Glory Hole Donuts, Mata Latin Kitchen or The Rhino. Grab a drink at Pretty Ugly, Pharmacy Bar, or Shangri-La. Explore nearby galleries, vintage shops, and independent boutiques. Minutes to Sunnyside Beach, High Park and Trinity Bellwoods. Bike-friendly streets and nearby trails. A boutique building in a trendy west-end location. Steps to shops, transit, parks and the lake. Ideal for urban dwellers looking for character and connectivity. Available immediately. (id:61852)
Freeman Real Estate Ltd.
52 Mistycreek Crescent
Brampton, Ontario
Welcome to 52 Misty Creek Crescent, a beautifully maintained bungalow nestled in one of Brampton's most desirable neighbourhoods. This charming home features 2 kitchens, 3+1 bedrooms and 3 full bathrooms, offering a perfect blend of comfort, functionality, and natural beauty. The main floor boasts a formal living and dining room, ideal for entertaining, along with an eat-in kitchen that opens to a warm and inviting family room. Convenient main floor laundry and direct access to the backyard enhance everyday living. The primary bedroom offers a peaceful retreat with a 4-piece ensuite bathroom and a walk-in closet. The fully finished walk-out basement expands the living space with an open-concept living, dining, and kitchen area, a bedroom plus den, a 3-piece bathroom, separate laundry, and ample storage - ideal for in-law accommodation or multi-generational living. Enjoy the serenity of nature right from your backyard - this home backs onto scenic walking trails and a beautiful ravine, providing privacy and stunning views year-round. Located close to parks, schools, shopping, and transit, this exceptional property combines convenience, comfort, and the tranquility of nature in one perfect package. (id:61852)
RE/MAX Twin City Realty Inc.
Lot #2 John Street
Severn, Ontario
So Many Reasons to Love This Property: Fully Serviced & Ready to Go: Enjoy the benefits of being in an existing subdivision, but feel like you're in the country with connections to natural gas, municipal water, and sewer-everything you need for a seamless start to your dream build or next project. Prime Location with Small-Town Charm: Nestled in urban Coldwater, with the peaceful river and surroundings, a touch of country tranquility, and quick highway access for an easy commute. Endless Possibilities: Design your own dream home from the ground up or have us design and build it for you! We currently have three models to choose from! Bonus- for a limited time, if you purchase before December 31, 2025 we will include a finished basement at no additional cost! Close to Everything: Enjoy the convenience of nearby shops, restaurants, and everyday amenities just minutes away, plus direct access to the scenic trails for walking, cycling, or outdoor adventure. A Rare Find: Vacant land in this thriving community is hard to come by! Whether you're a builder, investor, or future homeowner, this property is a golden opportunity you won't want to miss. (id:61852)
Royal Star Realty Inc.
Lot #1 John Street
Severn, Ontario
So Many Reasons to Love This Property: Fully Serviced & Ready to Go: Enjoy the benefits of being in an existing subdivision, but feel like you're in the country with connections to natural gas, municipal water, and sewer-everything you need for a seamless start to your dream build or next project. Prime Location with Small-Town Charm: Nestled in urban Coldwater, with the peaceful river and surroundings, a touch of country tranquility, and quick highway access for an easy commute. Endless Possibilities: Design your own dream home from the ground up or have us design and build it for you! We currently have three models to choose from! Bonus- for a limited time, if you purchase before December 31, 2025 we will include a finished basement at no additional cost! Close to Everything: Enjoy the convenience of nearby shops, restaurants, and everyday amenities just minutes away, plus direct access to the scenic trails for walking, cycling, or outdoor adventure. A Rare Find: Vacant land in this thriving community is hard to come by! Whether you're a builder, investor, or future homeowner, this property is a golden opportunity you won't want to miss. (id:61852)
Royal Star Realty Inc.
22 Ida Street
Markham, Ontario
Welcome To 22 Ida - A Custom-Built, French Château-Inspired Estate That Stands As A True Masterpiece Of Craftsmanship And Timeless Elegance, Nestled On A Prized Corner Lot In A Quiet Cul-De-Sac Embraced By Mature Trees. Spanning More Than 6,700 Sqft Of Finished Living Space, This Home Offers An Unparalleled Blend Of Sophisticated Design & Modern Comfort. Step Inside To Discover 5 Spacious Bedrooms & 7 Opulent Bathrooms, With Exquisite Hardwood & Marble Flooring Throughout. The Grand Spiral Staircase With Wrought Iron Detailing Sets The Tone For The Refined Interiors, Complemented By Full Paneled Library, Intricate Crown Moldings, & Four Fireplaces. Designed For The Most Discerning Chef, The Gourmet Kitchen Is Equipped With Top-Of-The-Line Wolf & Sub Zero Appliances, Custom Cabinetry, & An Oversized Island, Perfect For Entertaining. The Primary Suite Is A True Retreat, Boasting A Walk-In Closet & A Spa-Inspired Ensuite. This Extraordinary Residence Is A Rare Offering, Blending Timeless Luxury With Modern Convenience In An Unbeatable Setting. Extras Additional Standout Features Include A Glass-Enclosed Wine Cellar, Nanny Quarters, A Sophisticated Bar, A Private Home Theatre, And More. The Exterior Showcases The Beauty Of Natural Louisiana Stone, Enhancing The Homes Grand Presence. (id:61852)
Psr
12 - 851 Sheppard Avenue W
Toronto, Ontario
Bright Upgraded Townhome in Greenwich Village on Sheppard Ave west. 2Bedrooms + Den. Den Can Be Used As 3rd Bedroom. 2 Full Bathroom + Powder Rm, 9 Foot Ceilings. Lots of Upgrades Including Kitchen Countertops and Cabinets, Quality Laminate Floors. One Parking Included In Rent. Walk to Sheppard West Subway. Short Drive To Yorkdale Mall, HWY 401/Allen Rd, School, Hope Depot, Costco, Metro, Restaurant and TTC Bus. (id:61852)
International Realty Firm
