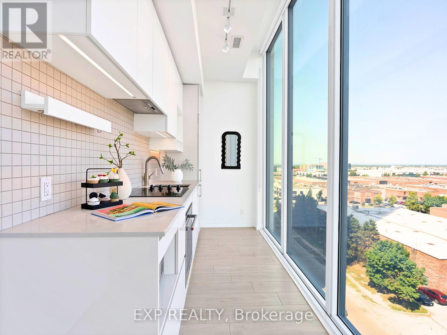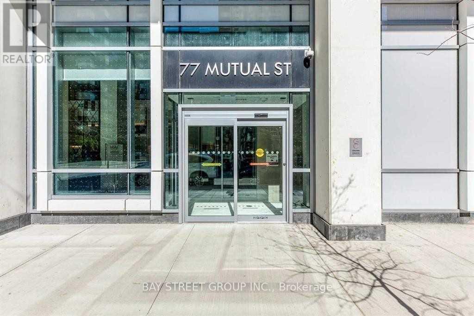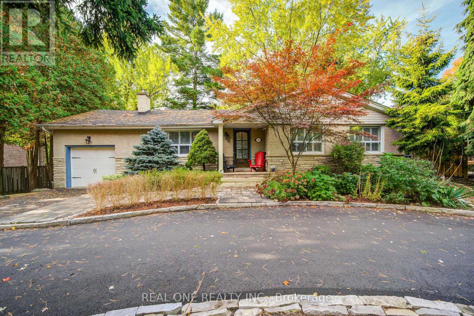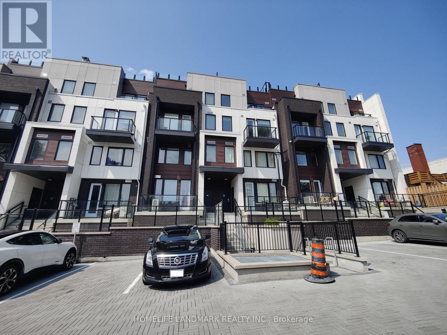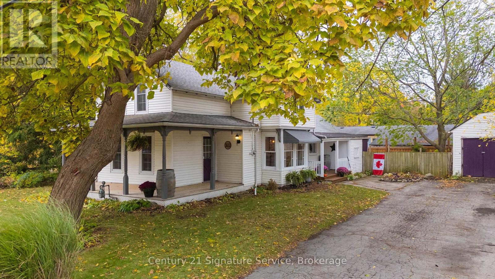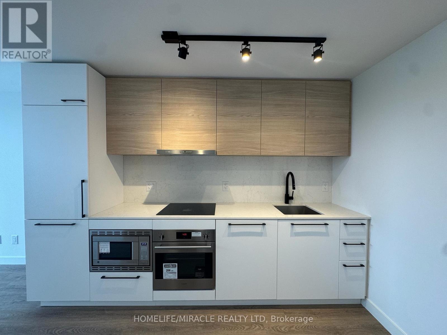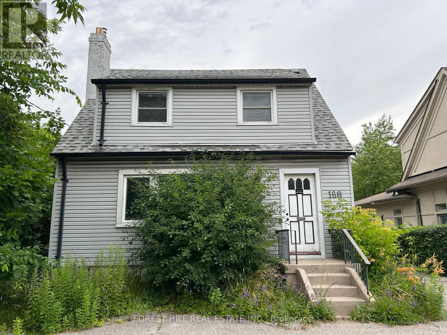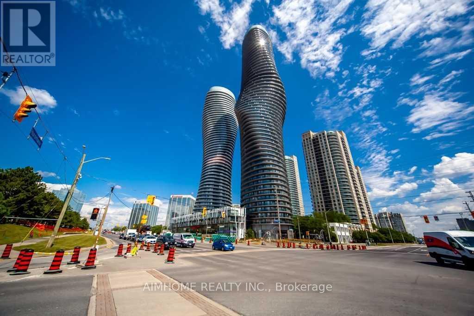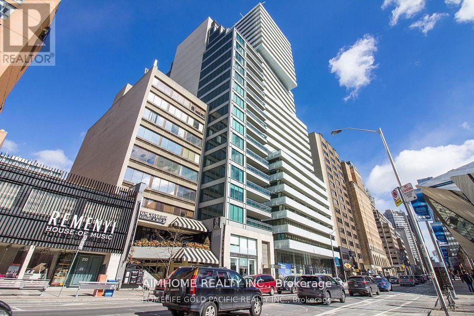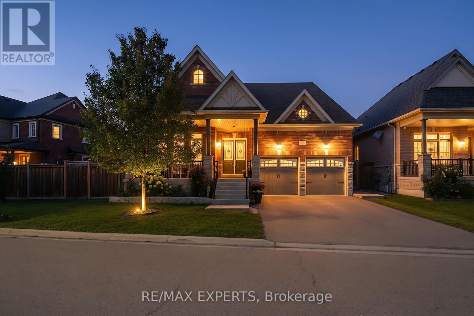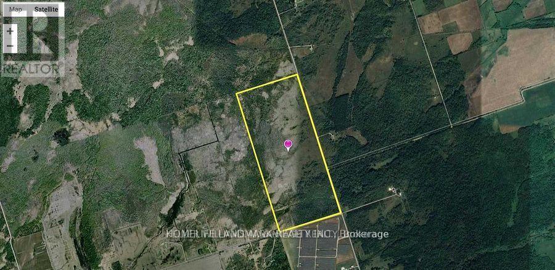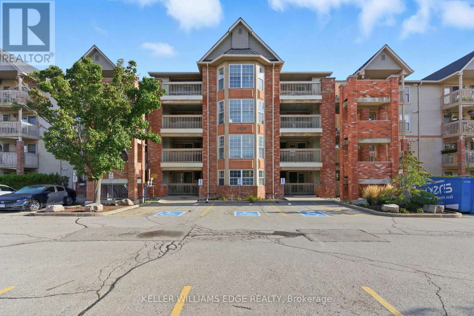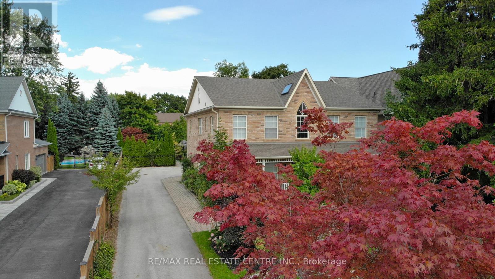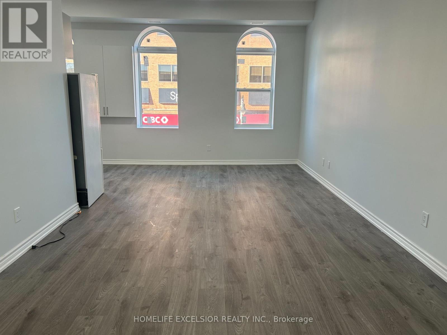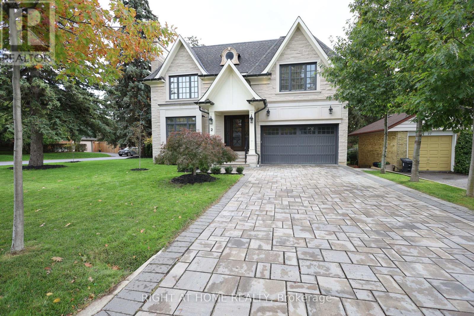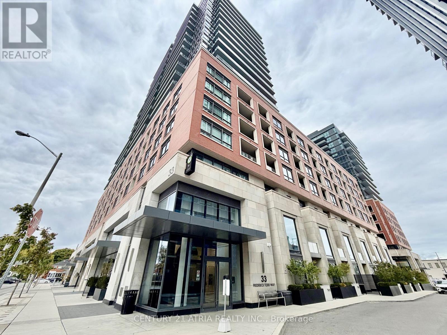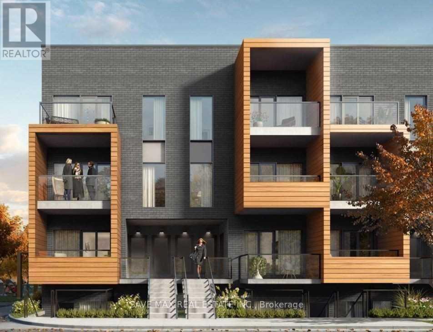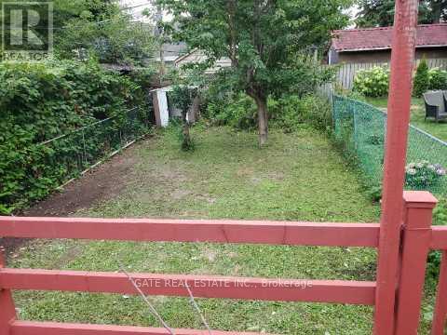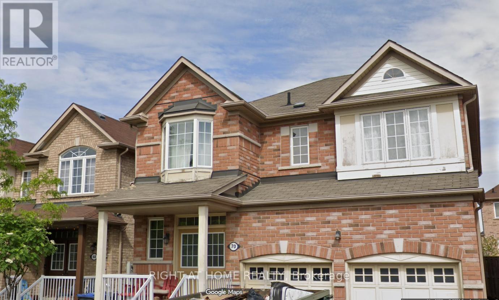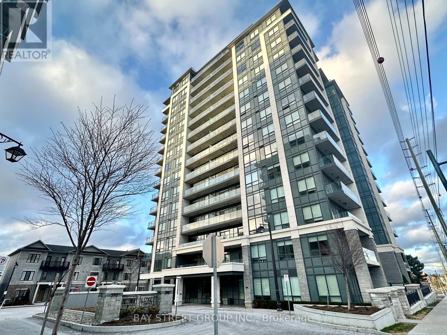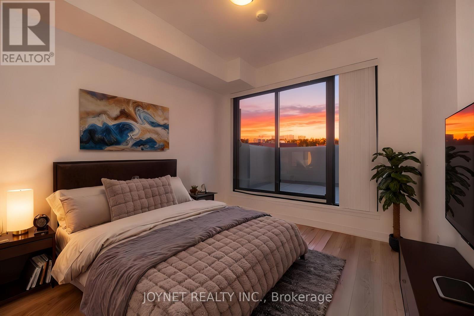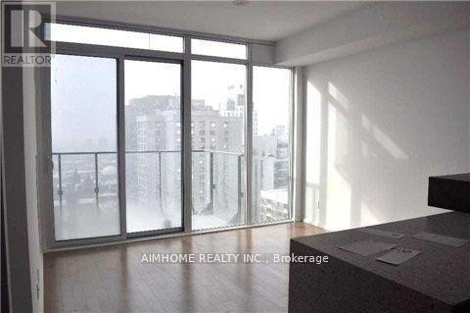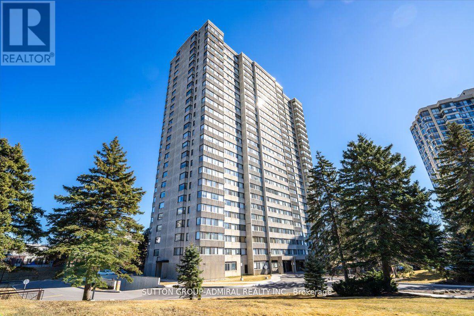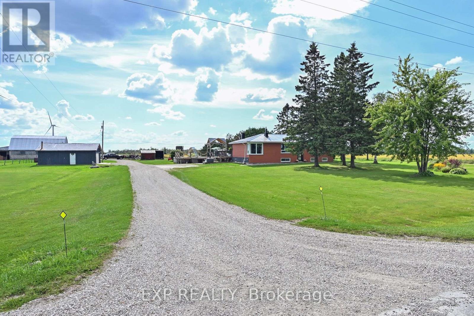Unit 811 - 950 Portage Parkway
Vaughan, Ontario
Home Is Where the Subway Is -- Live in the Heart of Downtown Vaughan! Welcome to Unit 811 at 950 Portage Parkway where convenience meets modern urban living! This bright and functional studio suite is perfect for first-time buyers, investors, or anyone looking to simplify their lifestyle without compromising location. Why You'll Love It: Efficient open-concept layout with smart design, Ultra-low maintenance fees at $255/month - includes one YMCA membership per unit and high-speed internet (keep more in your pocket while growing long-term equity), Sleek modern kitchen with integrated appliances, Floor-to-ceiling windows bringing in tons of natural light, Private balcony to enjoy your morning coffee or evening unwind. Unbeatable Location: Just steps to Vaughan Metropolitan Centre (VMC) Subway Station. Quick access to Hwy 400/407/7, York University, and downtown Toronto. Minutes to Vaughan Mills, IKEA, Costco, and Walmart Supercentre and Canada's Wonderland. Surrounded by shops, cafes, restaurants, parks, and major employers. Downtown core of Vaughan at your doorstep. They say location is everything. How about living next to the subway? Opportunities like this don't come often. Don't miss your chance to own in the heart of Downtown Vaughan! (id:61852)
Exp Realty
2504 - 77 Mutual Street
Toronto, Ontario
In The Heart Of The City, South West View, 855Sqft, Corner 3 Bedroom Unit With Huge Balcony At Max Condos! Built By Tribute. 9' Ceilings. Modern Open-Concept Kitchen And Living Room With Floor-To-Ceiling Windows, 1 Parking, 2 Washroom, And Ensuite Laundry. Extremely Convenient For Both Professionals And Students, Steps To Subway, Ryerson, George Brown, Eaton Centre. (id:61852)
Bay Street Group Inc.
250 Belvenia Road
Burlington, Ontario
Beautifully updated 3+1 bedroom, 2 full bath bungalow with a single garage on a premium 80 x 130 ft lot in Shoreacres - one of Burlington's most coveted neighbourhoods. Just a short stroll to Lakeshore and Paletta Park, and surrounded by multi-million-dollar custom homes. Majestic mature trees line this quiet street, with a charming circular driveway welcoming your guests. Interlocking walkway and stone steps lead to the inviting front entrance. The main floor features hardwood flooring throughout and elegant California shutters. The kitchen boasts a high-end gas stove, granite countertops, and a breakfast bar. Three bright main-floor bedrooms overlook the picturesque yard, along with a renovated 4-piece bathroom.The newly finished basement offers a large bedroom, a spacious recreation room, and a stylish 3-piece bathroom with a glass shower. A new staircase and updated flooring add modern comfort. Freshly painted and beautifully landscaped, the expansive treed backyard includes a large deck and vibrant gardens - a serene, Muskoka-like retreat perfect for summer evenings or colourful fall days.Located within sought-after school zones: J.T. Tuck, St. Raphael, and Nelson. This home can also be offered furnished. Tenant pays rent + all utilities and is responsible for snow removal and yard maintenance. The rent is for unfurnished option. The house can be also furnished at additional cost. Available Immediately. (id:61852)
Real One Realty Inc.
6 - 1479 O'connor Drive
Toronto, Ontario
Fully furnished and move-in ready! This modern 2-storey townhome in the heart of East York offers a comfortable urban lifestyle. Featuring 2 bedrooms plus a den and 3 bathrooms with upgrades, high-speed internet included for 12 months, and a private rooftop terrace for outdoor living. Additional features include one large locker, one underground parking spot, and guest parking conveniently located right outside the unit. Nearby Amenities: East York Gymnastics Club, major grocery stores, restaurants, medical centre and pharmacies within walking distance, TTC access at O'Connor, and quick access to the highway. A well-connected neighbourhood offering all essentials for a balanced urban lifestyle. (id:61852)
Homelife Landmark Realty Inc.
3653 Dominion Road
Fort Erie, Ontario
Charming multi use property on a spacious 1/2 acre lot! This fully fenced, 1,600 sqft home offers endless possibilities with 3 bedrooms plus a bonus room ideal for guests or office space! Main floor bedroom, main floor laundry and so much space in every room to make it your own! Separate entrances provide excellent business or in-law potential! Enjoy the stunning wrap around covered front porch-perfect for relaxing! Located in a family friendly community within walking distance to shops and restaurants, close to the beach, parks and friendship trail! This property combines comfort, convenience and versatility all in one perfect package! Roof 2022, Furnace and AC 2021, HWT 2025, Washer 2020, Dryer 2024. Home was inspected in 2020, report on site for viewing. To fall in love, check out the virtual tour! (id:61852)
Century 21 Signature Service
1012 - 1050 Eastern Avenue
Toronto, Ontario
Luxury 1-Bedroom Corner Condo with Lake & City Views 1050 Eastern Ave, Suite 1012 Welcome to this brand new, never-lived-in southwest corner suite at the iconic Queen & Ashbridge Condos. This is the largest one-bedroom layout in the building, offering 503 square feet of stylish interior space and a walkout balcony with breathtaking, unobstructed views of the CN Tower, lake and Toronto skyline. Designed for modern urban living, the open-concept floor plan features a sleek kitchen with full-size stainless steel appliances, elegant wide-plank vinyl flooring throughout, ensuite laundry, and floor-to-ceiling windows that flood the unit with natural light. The spacious private balcony provides a seamless indoor-outdoor lifestyle and a stunning backdrop for everyday living. Residents enjoy access to an unmatched selection of luxury amenities. These include a 24-hour concierge, a state-of-the-art 5,000 square foot fitness Centre complete with yoga and spin studios, steam room, sauna, and spa-inspired change rooms. The rooftop terrace offers BBQ areas and sweeping views of the city and lake, while the upper lounge overlooks the park, creating a peaceful space to relax or work. The Sky Club on the 9th floor features a resident-run bar and lounge, ideal for entertaining. Additional amenities include private study and meeting rooms, secure bike storage, a tri-sort waste disposal system, and parcel lockers for convenient package deliveries. Perfectly located just steps to Queen Street East, the TTC streetcar, local parks, cafes, boutique shops, the lake, and the Beach, this condo offers the very best of Toronto's east end lifestyle. Don't miss this rare opportunity to own the largest and most desirable one-bedroom suite in one of the city's fastest-growing and most sought-after waterfront communities. Book your private showing today. (id:61852)
Homelife/miracle Realty Ltd
168 Sheppard Avenue W
Toronto, Ontario
Client Remarks Entire Standalone Building Opportunity Located In The High-Demand Yonge/Sheppard Area With Great Exposure, Above Ground 1196 sqft, Plus Finished Bsmt 431 sqft. Only Minutes Away From The Yonge & Sheppard Subway And Hwy 401. Partially Renovated, Suitable For Many Businesses & Professional Offices. Front Parking lots Plus Huge Rear Parking Spaces. (id:61852)
Forest Hill Real Estate Inc.
3807 - 60 Absolute Avenue
Mississauga, Ontario
Gorgeous Condo With North East View Located In The Heart Of Mississauga In The Iconic Marilyn Monroe Building. Open Concept Layout With Newer Vinyl Floors. Bright Layout Allowing Light Into The Kitchen Featuring Granite Countertops, Stainless Steel Appliances And Breakfast Bar. Stainless Steel Fridge, Stove, Dishwasher And Stacked Washer And Dryer. 1 Parking, 1 Locker. Close To Square One Shopping Mall, Restaurants And The 403. Absolute Club Offers 30,000 Square Feet Of World Class Amenities For The Residents. (id:61852)
Aimhome Realty Inc.
1405 - 200 Bloor Street W
Toronto, Ontario
A beautifully appointed, high-quality-renovated modern 2bed/2bath suite in the beautiful heart of city in an abundance of natural light with bright south exposure . Breathtaking unobstructed south views of Toronto's extraordinary skyline in this luxurious Yorkville condo overlooking the ROM & U of T. Enjoy coffee in the morning & a glass of wine in the evening on the balcony and walk out from the living room & bedroom. Perfect for singles or couples, 2 large bedrooms will accommodate queen-sized beds &/or work-from-home needs. Enjoy the lively nightlife & every amenity the city has to offer in demand Exhibit Residences. A vibrant tier-1 neighborhoods, this condo is steps 2 subway, Yorkville shops, restaurants & cafes, TO's business core, world-class universities, hospitals, gov/t offices & museums. This stunner is not to be missed. (id:61852)
Aimhome Realty Inc.
10 Falkland Road
Brampton, Ontario
Welcome home to this charming 4 bedroom, 4 bathroom Bungaloft in the highly desired Gore Estate neighbourhood of Northeast Brampton. This home sits on a fantastic 70 ft lot and features 2,764 sq ft, a finished basement with a separate entrance through the garage, a highly functional floor plan, and more! Close to schools, amenities, highways, shopping, places of worship, and more! (id:61852)
RE/MAX Experts
Lot 1 Concession 7 Road
Brock, Ontario
Power Sale and Power Sale. Best Deal in the area. Hold it and great investment for long term. Try your offer. Excellent opportunity to own 203.7 acres on the corner of Thorah Concession Rd 7 and Simcoe St. It is Developer's Dream to rezone to an industrial warehouse and storage. Well on property (as is) and windmill (as is). Sold as and where is. Show and sell. Don't miss your golden chance to have this great deal. (id:61852)
Homelife Landmark Realty Inc.
201 - 4013 Kilmer Drive
Burlington, Ontario
This corner unit offers over 1000 square feet of updated living space! Located in the Tansley Gardens community of low rise condos, 213-4013 Kilmer could be just what you've been looking for. Take the elevator up to the second floor (or the exterior stairs, your choice!) and find this corner unit at the end of the hall. Upon entry, you'll find a proper foyer to welcome you, with a double wide coat closet and room for a console table. The living and dining rooms are open concept to the kitchen - featuring hardwood flooring and updated light fixtures. The kitchen is a great size for a condo unit, offering a large breakfast bar that easily seats 4. This updated kitchen features modern stainless steel appliances, granite countertops, and french doors out to the balcony. The primary suite features the same hardwood flooring in the bedroom, a large double closet, bay window with small window seat area, and ensuite 4-piece bathroom with large vanity, built in linen storage, and a tub/shower combo. The second bedroom also offers a good size closet and consistent hardwood flooring. The the second bathroom, with stand-up corner shower, is just outside the door. In-suite laundry is an added bonus, with a laundry closet just off the kitchen. You'll be impressed with the quality of finishes and room sizes here! The location itself is highly convenient, with amenities at Walkers and Upper Middle just moments away and plenty of green space at nearby Tansley Park. One underground parking space and locker are included, and a second vehicle can be parked outside. (id:61852)
Keller Williams Edge Realty
6901 Early Settler Row
Mississauga, Ontario
A Custom-Built Valemont Home set on an impressive 230-ft premium lot in one of the areas most prestigious multi-million-dollar neighborhoods. Designed for both luxury and comfort, this property offers unmatched outdoor living with a charming gazebo, beautifully landscaped garden, a serenic Japanese Koi pond with a flowing stream, and an inground swimming pool surrounded by lush greenery, and a custom built wood burning pizza oven.The home showcases Italian granite and maple hardwood flooring, the layout designed with open concept for modern living. The kitchen is equipped with high-end stainless steel appliances, granite countertops, and a large central island.The family room exudes warmth with its inviting fireplace.Upstairs, the primary suite is a true retreat. Designed with spa-like comfort in mind, this space features a spacious layout, walk-in closet, and a luxurious en-suite bathroom complete with a glass shower, soaker tub and double vanity.The residence features a fully finished basement that offers generous additional living space and ample storage, 3-bedroom in-law suite with a double door separate entrance, full kitchen, laundry room and oversized windows an ideal space for extended family or an excellent income-generating opportunity.Situated near top-ranked schools, scenic conservation areas, and neighborhood parks, this remarkable home blends timeless elegance, functionality, and a highly sought-after location (id:61852)
RE/MAX Real Estate Centre Inc.
Unit 9 - 3 Simcoe Street S
Oshawa, Ontario
Move in Ready, Right In The Heart Of Downtown Oshawa, Enjoy the convenience of being minutes away from Hwy 401, public transportation, shopping, dining, schools, and parks. Hydro, Gas & Water Not Included. (id:61852)
Homelife Excelsior Realty Inc.
2 Finchley Road
Toronto, Ontario
Spectacular, Unique Design 5 Bdrm, 6 Bath Detached Home In Prestigious Edenbridge-Humber Valley! Over 6000 Sq.Ft. Of Exceptional Living Space Featuring 10 Foot Ceilings, A Private Expansive Yard W/ Exquisite Landscaping & Mature Trees. High-End Kitchen W/ Open-Concept Living Room, Formal Dining & Living Rooms On Main Floor. Oversized Primary Suite Showcases An Incredible W/I Closet, Private Patio & Luxurious Ensuite. Lower Level Includes Home Theatre, Large Rec Room & Walkout To Patio & Yard. A Breathtaking, One-Of-A-Kind Residence In An Incredible Neighbourhood - The Perfect Blend Of Elegance, Space & Sophistication! (id:61852)
Right At Home Realty
1003 - 33 Frederick Todd Way
Toronto, Ontario
Welcome To Luxury Living At the Residences Of Upper East Village By Leaside. This Gorgeous Unit Boasts Luxurious Finishings With 9 Foot Ceilings, Laminate Throughout, 2 Generous-Sized Bedrooms Each With Their Own Ensuite, A Powder Room For Guests. The Kitchen Features GleamingWhite Quartz Counters, Built-In Appliances, Large Kitchen Sink & Breakfast Bar. The Primary Bedroom Features A 5-Piece Ensuite With A Double-Vanity, Separate Shower & Tub, Two Closets With Custom Organizers. The 2nd Bedroom Has A 3-Piece Ensuite With Shower, Closet With Custom Organizers. Walk-Out Access To The Balcony From Primary Bedroom & Living Room With A Beautiful Panoramic View Of The City.Top Notch Amenities At The Leaside Club Provides For A Fully-Equipped Fitness Centre, Yoga Studio, Indoor Pool, Hot Tub, Steam Room, Billiards Room, Outdoor Lounge With BBQ. Steps To Eglinton Transit, Just Minutes Multiple Big Box Stores, Farm Boy, Longo's, Local Cafes, Restaurants, Surrounded By Multiple Parks And Trails, Close To Schools, Easy Access To DVP And So Much More In The This Wonderful Community. (id:61852)
Century 21 Atria Realty Inc.
1145 Journeyman Lane
Mississauga, Ontario
1 Bedroom 1 Washroom Urban Townhome Within Minutes Walk Of Clarkson Go Station. Open Concept Floor Plan With Wide Plank Laminate Flooring In Living And Dining. Stainless Steel Appliances including range hood microwave. Quartz Countertops In Kitchen And Washroom. Spacious Bedroom With Closet. SS appliances. Ample Closet Space, 1 Parking and 1 Locker for Storage. Walking Distance To Bus Stop & Go Train Station, Park & Schools. Perfect For Anyone Who Needs To Commute Downtown Or Local Easily (id:61852)
Save Max Real Estate Inc.
27 Lambton Avenue
Toronto, Ontario
Recently renovated two bedroom house In A Prime Location ,Just A Short Distance Away, As Well As Scarlett Woods Golf Course, Tennis Club, And Parks. Don't Miss Out!Conveniently located just steps from the TTC and close to the 401 and Black Creek.With The New Eglinton LRT (may Coming Soon , date is not clear)Buyer and buyers agent to verify all measurements. Easy to show. . Text the listing Real estate agent showing. (id:61852)
Gate Real Estate Inc.
Basement - 70 Hardgate Crescent
Brampton, Ontario
Discover this bright and newly renovated basement legal apartment with a bedroom and a newly installed kitchen with quality countertops and modern cabinetry, located in Wanless/Van KirkBrampton , highly demanded area. The suite offers a spacious bedroom with large windows that fill the space with natural light, bathroom and laundry along with a full-size washer and dryer is available in the common basement area. (id:61852)
Right At Home Realty
1606 - 398 Highway 7 E
Richmond Hill, Ontario
Rarely Available! Spacious, Bright corner 2 Bed, 2 Bath unit with 2 Parking Spots and Locker! Prime Location at Hwy 7 & Valleymede, featuring two generously sized bedrooms, two full bathrooms, Enjoy unobstructed southeast views, abundant natural light, and a bright, airy layout with 9-foot ceilings and high-grade laminate flooring throughout.The open-concept kitchen is equipped with quartz countertops and stainless steel appliances. The primary bedroom offer a private ensuite. Located just steps from Viva transit, restaurants, banks, schools, and shops, with easy access to Hwy 404, Yonge, and Hwy 407.The building impresses with its quality construction, stylish lobby, and a full range of amenities, including a gym, party room, game room, and library.**Extras** S/S Fridge , Stove, Dishwasher, Washer & Dryer, Microwave, Window Blind &, Light Fixtures, 2 parking spaces and 1 locker included. (id:61852)
Bay Street Group Inc.
714 - 2799 Kingston Road
Toronto, Ontario
Bright, Spacious & Smartly Designed 2-Bedroom Condo with Parking! Step into this beautifully laid-out 2-bedroom, 2-bath suite featuring a square and functional floor plan with excellent flow and no wasted space. The split-bedroom layout ensures privacy, while each bedroom enjoys its own private balcony, filling the home with natural light and fresh air. The open-concept living and dining area is perfect for entertaining or relaxing after a long day. Located in a vibrant neighbourhood close to public transit, shopping, dining, parks, waterfront and the U of T Scarborough campus, this home offers the perfect blend of modern comfort and urban convenience. Enjoy 24-hour concierge, gym, media room, party room, and visitor parking. Move-in ready and a great investment opportunity don't miss this gem! (id:61852)
Joynet Realty Inc.
2506 - 75 St Nicholas Street
Toronto, Ontario
Amazing View Overlooking Water And U Of T. Steps To U Of T, Subway Of Younge/Bloor, Commerical/Financing Center And Shopping Stores/Center, Art Stores, Restaurant, And Clubs. One Locker Is Included. (id:61852)
Aimhome Realty Inc.
1501 - 133 Torresdale Avenue E
Toronto, Ontario
Step into elegance with this exquisite, fully renovated 2-bedroom + den, 2-bathroom condo in the prestigious North York community. Nestled amidst the lush, serene landscapes of G. Ross Lord Park, this meticulously upgraded 1,060 sq. ft. residence offers an unparalleled blend of sophistication and modern comfort. Designed with a seamless open-concept layout, the space is bathed in natural light, accentuating the rich vinyl flooring and carefully curated finishes.The gourmet kitchen is a chef's dream, featuring stunning quartz countertops, and backsplash,and top-of-the-line appliances (only 3 years new). The versatile den serves as the perfect home office, an inviting third bedroom, or a charming playroom. Indulge in the convenience of an en-suite locker, providing ample storage without compromising on style. Every detail has been thoughtfully designed to offer the perfect balance of luxury and functionality. The building offers excellent amenities including a gym, pool, sauna, ping pong and billiards room, with a bus stop to finch station commuting and outdoor activities are effortless plus the highly anticipated new Centennial library set to open in 2025. Combining pace, comfort and convenience this condo is a fantastic place to call home! (id:61852)
Sutton Group-Admiral Realty Inc.
77384 7th Line S
Melancthon, Ontario
Escape to peaceful country living just minutes from town in this beautifully updated rural retreat. Nestled on 3 acres in scenic Melancthon, this spacious home offers over 3,000 sq ft of inviting living space, perfect for families or anyone craving room to roam.With 3+2 bedrooms and 2 full bathrooms, there's space for everyone to spread out and settle in. The interior blends charm and function with a welcoming country kitchen, refreshed finishes, and bright, open-concept living areas. Step outside to enjoy the above-ground pool, separate shop, and small barn - ideal for hobbies, storage, or weekend projects.Recent upgrades include brand-new mechanical systems and a durable steel roof, giving you comfort and peace of mind for years to come. Enjoy the tranquility of rural residential zoning while staying close to everyday essentials.This is where space, serenity, and smart updates come together. Welcome home. (id:61852)
Exp Realty
