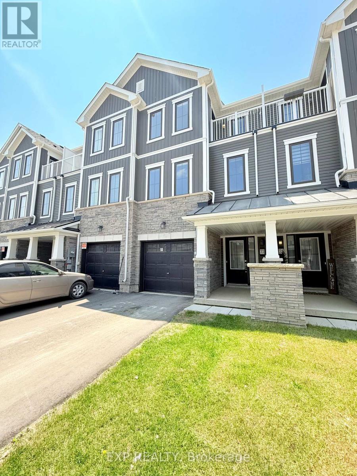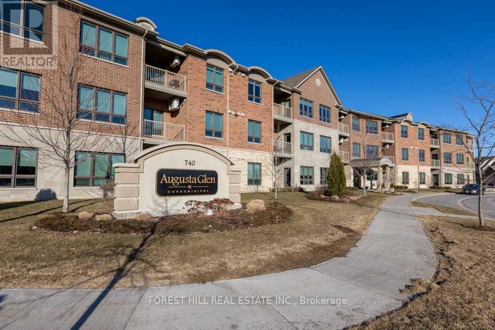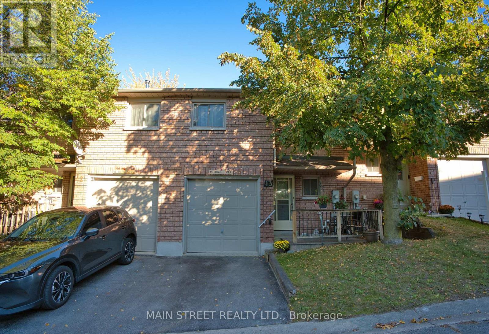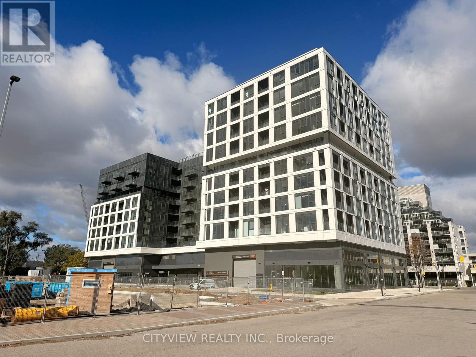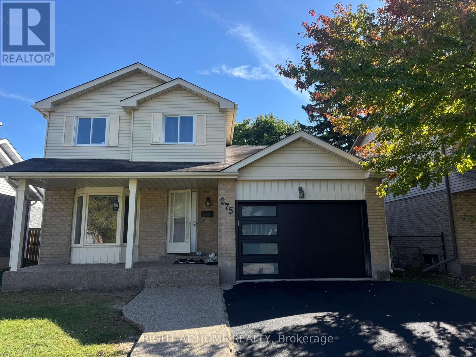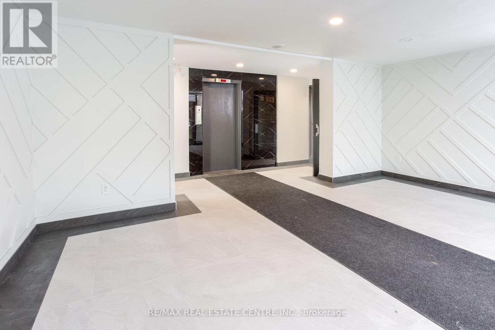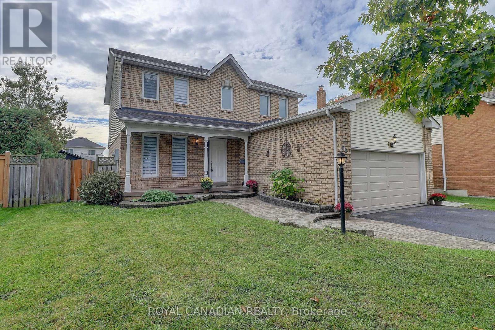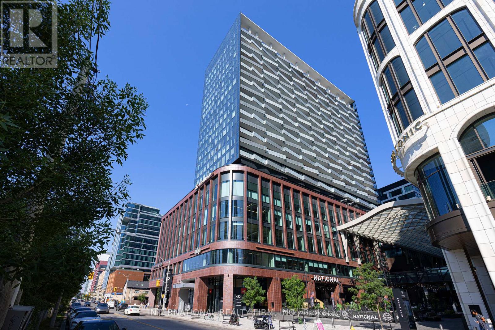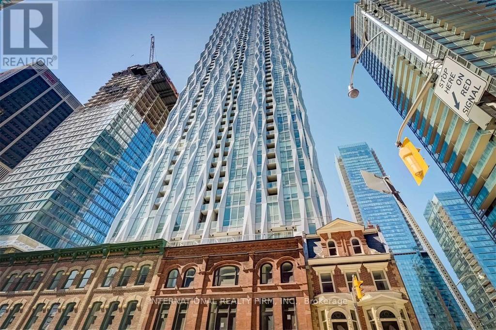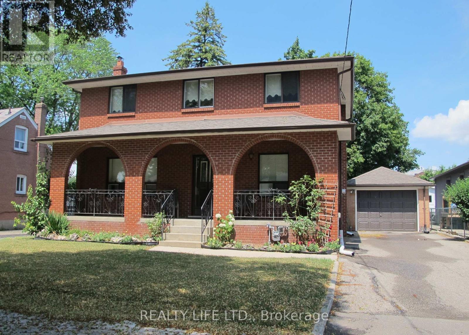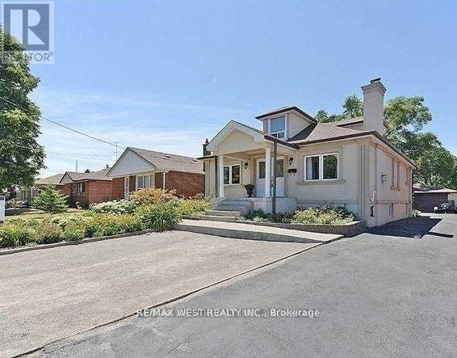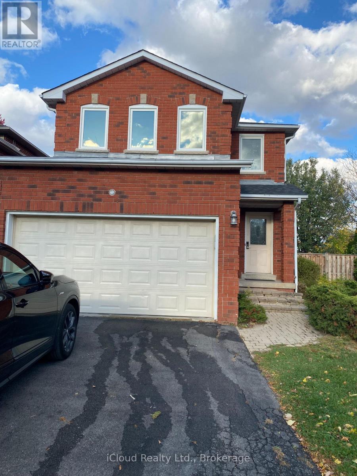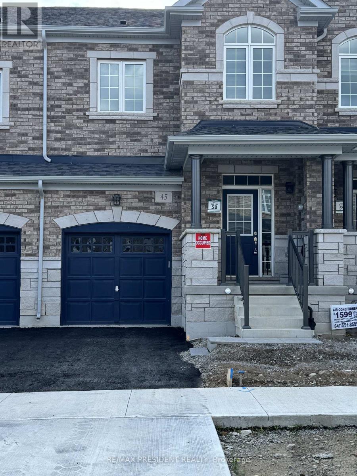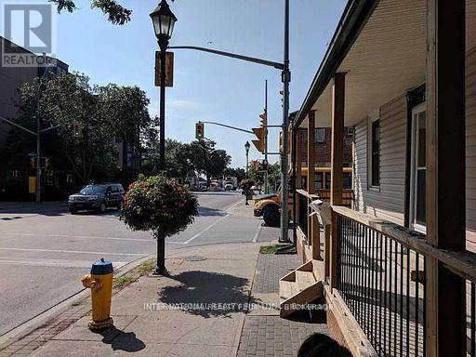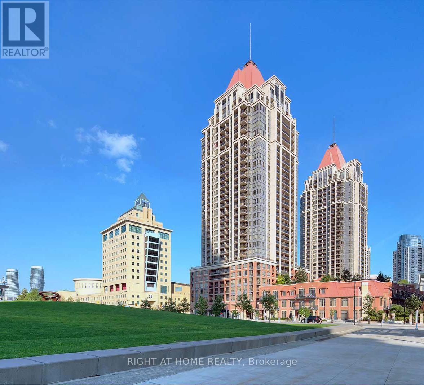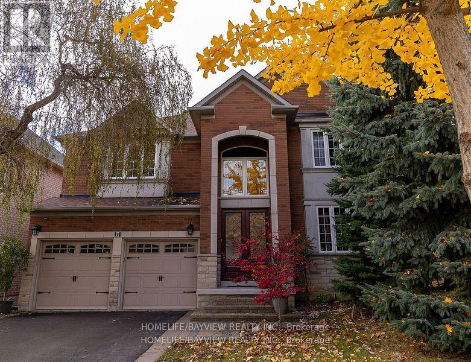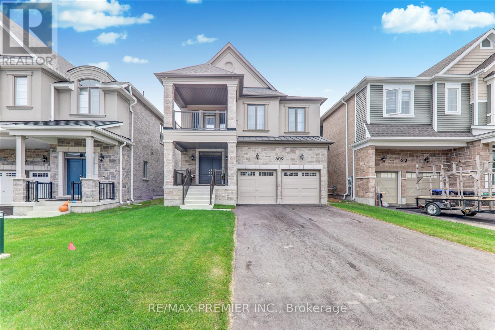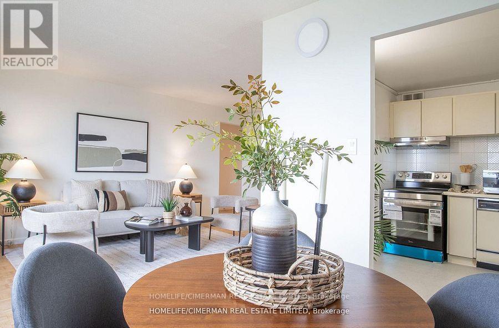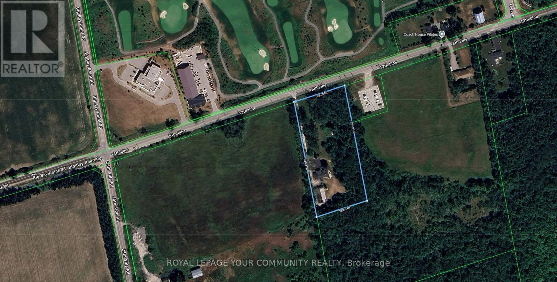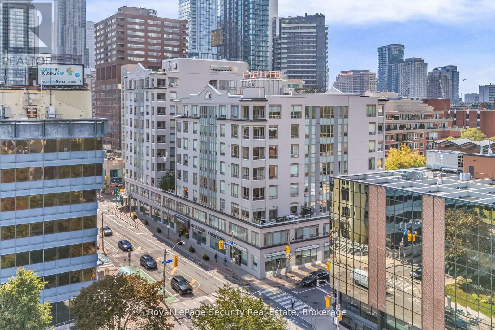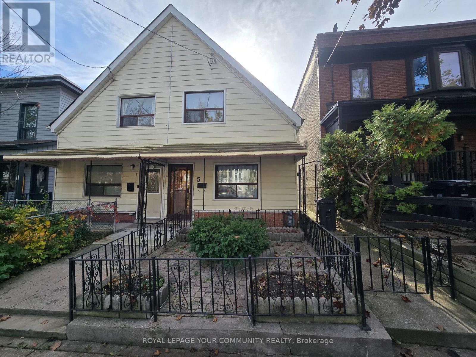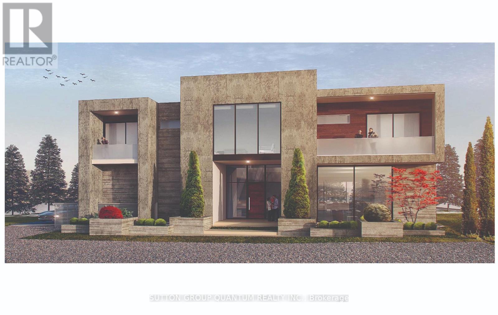77 Holder Drive
Brant, Ontario
Welcome to 77 Holder Drive a stunning, newly built 3-storey freehold townhouse located in the highly sought-after Empire Community in West Brant. This beautifully designed home offers 3 spacious bedrooms, 2.5 bathrooms, and over 1,500 sq ft of modern living space.The main floor features convenient laundry access and walk-out to a private backyard. The second level boasts an open-concept layout with a large kitchen, breakfast area, and sliding doors leading to a full-width deck perfect for entertaining. Enjoy a bright and airy great room, a versatile den, and a 2-piece powder room.Upstairs, the primary bedroom includes a 4-piece ensuite and walk-in closet. Two additional well-sized bedrooms and a 3-piece bathroom complete the top floor. Located steps from schools, shopping plazas, parks, and scenic walking trails. A fantastic opportunity to own in a growing, family-friendly neighbourhood! (id:61852)
Exp Realty
105 - 740 Augusta Drive
Kingston, Ontario
Exceptional Value in Cataraqui North! Discover Unparalleled Elegance with this Stunning Ground-Floor Condo in the Heart of Kingston's Sought-After Cataraqui North Neighbourhood. This Spacious 2-Bedroom, 2-Bathroom Ground Floor Unit Offers 1,147 sq ft of Living Space! Key Features Include Spacious Layout, Open-Concept Living and Dining Area and Boasts High Ceilings and Dark Hardwood Flooring, Creating a Warm and Inviting Atmosphere. Modern Kitchen, Equipped with Stainless Steel Appliances, Granite Countertops, Pendant Lighting, and a Convenient Breakfast Bar. Primary Suite: Features a Large Walk-In Closet and a Spa-Like 3-Piece Ensuite with a Shower Seat. Private Outdoor Space: Step out from the Living Room to Your Own Walk-Out Patio through the Elegant Garden Door. Additional Amenities: In-Suite Laundry/Furnace/Storage Area, 1 Dedicated Parking Space, Visitor Parking, a Gym, Lounge, and Party Room, all add to the Convenience. Prime Location: Situated Near Major Highways, Shopping Centers, Parks, and Public Transportation, this Condo Offers Both Comfort and Convenience. Experience the Perfect Blend of Luxury, Location, and Value. (id:61852)
Forest Hill Real Estate Inc.
Homelife/bayview Realty Inc.
13 Quail Crescent
Barrie, Ontario
Nestled on a quiet court, this lovely 3+1 bedroom, 3 washroom townhome includes everything a family needs! This home boasts a beautiful, private self contained deck in the backyard! It has a spacious living room/dining room area with a convenient direct entry from the main floor to the garage. The kitchen has stainless steel appliances (fridge, stove and built-in dishwasher). All the upstairs bedrooms are large with oversized closets! The basement has a large bedroom that could also be used as a family room. There is all new flooring in the basement! The kitchenette in the basement has new cabinets! The 3-piece bath in the basement is perfect for guests or teens! Excellent south Barrie location is perfect for commuters! (id:61852)
Main Street Realty Ltd.
416 - 1037 The Queensway
Toronto, Ontario
Welcome to Verge Condos, Built by RioCan Living, Experience a new level of modern elegance. This unit features 478 sqft of interior living space and 42 sqft balcony, A functional unit with a North facing view. The kitchen is equipped with sleek stainless steel appliances, a full-size washer and dryer, and a generously sized primary bedroom. Situated in a brand-new luxury building offering state-of-the-art amenities, including a fitness centre, kid's studio, pet & bike wash station and golf simulator. Located at Queensway and Islington, you'll be steps from trendy restaurants, boutique shopping, scenic parks, and convenient transit. The perfect blend of style, comfort, and community awaits you here. (id:61852)
Cityview Realty Inc.
275 Tagge Crescent
Kitchener, Ontario
BRIDGEPORT EAST! Family-sized 3 bedroom, 3 bathroom, 1,378 sq. ft. 2 story with 1-1/2 garage, plus driveway parking for 4. Attractive crescent location. Spacious living and formal dining rooms. Main floor powder room. Eat-in kitchen with pantry. Walkout from kitchen to backyard. Finished basement features rec room and 3 piece bathroom. Close proximity to Joe Thompson Sports fields, Bridgeport Park and Grand River trails. new furnace and central conditioning (2023). (id:61852)
Right At Home Realty
107 - 5 Hill Heights Road
Toronto, Ontario
Experience elevated living in this fully renovated 2 bedroom luxurious apartment in the heart of Etobicoke, offering a serene view of lush greenery with a backdrop of distant condos, just steps from the lakefront. Located on the top floor of a well-maintained building, this spacious suite has been thoughtfully redesigned with contemporary elegance and modern functionality in mind. Step into a bright, open-concept living space featuring wide-plank flooring, large windows that flood the unit with natural light. The chef's kitchen is a standout, equipped with sleek stainless steel appliances, quartz countertops, custom cabinetry, and a stylish tile backsplash-perfect for entertaining or everyday living. Situated close to waterfront trails, parks, shopping, transit, and major highways, this unit combines serene living with urban convenience. Ideal for professionals or families seeking comfort and style. This Etobicoke area also has a great variety of shops and services, with a Sobeys only a 10-minute walk. Sherway Gardens provides ample brand shopping with everything from department stores to dining. Living in close proximity to the Gardiner Expressway as well as the GO Train and public transit, this community offers great accessibility and convenience. (id:61852)
RE/MAX Real Estate Centre Inc.
40 Doncaster Crescent
Clarington, Ontario
Beautiful 3+2 bedroom, 4 washrooms with a finished basement featuring a kitchenette and separate entrance, ideal for in-laws or extended family. Enjoy a double car garage, shed, deck and pool-sized backyard, perfect for entertaining. Located close to schools, parks and Hwy 115 for easy access and convenience. (id:61852)
Royal Canadian Realty
1703 - 480 Front Street W
Toronto, Ontario
This stunning 3-bedroom, 2-bath model suite offers approx. 1,000 sq ft of move-in ready luxury living in one of the citys most iconic mixed-use developments. Thoughtfully designed with contemporary finishes and stylish details, this residence combines sophistication with comfort.Enjoy world-class amenities: state-of-the-art gym, outdoor pool, BBQ area, dining and party rooms, plus 24-hour concierge. Step outside to King Wests vibrant restaurants, cafes, boutiques, and shopsincluding Shoppers Drug Martright at your doorstep.Ideal location with easy access to TTC, Union Station, Rogers Centre, and Scotiabank Arena. Parking and locker included! (id:61852)
International Realty Firm
5409 - 1 Yorkville Avenue
Toronto, Ontario
Welcome to 1 Yorkville by Plaza Corp! Rare unobstructed exposure with open views from this stunning 2 Bed, 2 Bath, 950 sq.ft. suite + private balcony. Upgraded well beyond builder finishes with wide-plank wood floors, smooth ceilings, and an Italian-inspired kitchen with integrated appliances. Spacious layout with modern bathrooms and ensuite laundry.Enjoy resort-style amenities: indoor & outdoor pools, gym, games room, sauna, steam room, aqua spa, lounge, and party room. Steps to Yonge & Bloor, Yorkville shops, cafes, and fine dining. A truly refined residence in one of Torontos most sought-after neighbourhoods. (id:61852)
International Realty Firm
4 Rosalie Avenue
Toronto, Ontario
Spacious & Well Maintained 2 Storey Home With Great Curb Appeal! Long Private Drive. Detached Garage. Beautifully Landscaped Large Lot. Desirable Neighborhood. Family Size Eat-In Kitchen. Open Concept Living Room & Dining Room With Hardwood Floors. Separate Entrance To Basement Finished With Kitchen & Rec Rm. Lovely Front Porch. Large Cold Cellar. Impressive Entertainment Sized Enclosed Rear Porch/Sunroom Overlooking Yard! Convenient Location-Close To T.T.C., Highway, Schools, & Shopping. Rear Porch/Sunroom Is Unheated. (id:61852)
Realty Life Ltd.
Bsmt - 62 Culnan Avenue W
Toronto, Ontario
Bright, spacious, and well-kept 1-bedroom basement apartment in a quiet, family-friendly pocket of central Etobicoke for rent. Designed with comfort and convenience in mind, this open-concept unit features a generous living area, a full kitchen with fridge and stove, and a cozy bedroom with ample storage space. Perfect for a single professional or couple, the home offers shared backyard access-ideal for enjoying sunny days-and shared on-site laundry for added ease. One parking space is included. Tenant is responsible for 40% of utilities, while cable, internet, and tenant insurance are additional. Enjoy excellent connectivity with Kipling and Islington subway stations, Sherway Gardens, and major highways (QEW, Gardiner, 427) just minutes away. The neighbourhood also boasts top-rated schools such as Holy Angels Catholic School and Norseman Junior Middle School, along with nearby parks, shops, and restaurants. (id:61852)
RE/MAX West Realty Inc.
Basement - 6419 Longspur Road
Mississauga, Ontario
Basement apartment With Seperate Entrance From Side . ! spacious Bedroom with closet, Seperate Kitchen, 1 Washroom and Seperate Laundry Room and Big Living / Dining Room. (id:61852)
Icloud Realty Ltd.
45 Gledhill Crescent
Cambridge, Ontario
Excellent Location & One year old 3 Bdm + 3 Wrms Townhouse In Cambridge available for lease.Looks like brand new, Spacious Open Concept Living/Family room, Wonderfull Kitchen layout With A Walk Out to back yard, New Style Flooring Throughout the main floor, & Convenient Upstairs Laundry room.Good size Garage With A Private Driveway, good Ceilings height on both floors, & Primary Bedroom with 5pc Ensuite bathroom. New A/C installed, and new blinds in whole house. Upstairs, three generously sized bedrooms, including a luxurious primary suite with a 5-piece ensuite bath and a large walk-in closet. A versatile flex area is perfect for a home office or study zone, while the convenient second-floor laundry room. The unfinished basement offers a blank canvas with large windows and a cold cellar, ready to be tailored to your needs be it storage, a home gym, or future living space. Additional features include a main floor powder room, inside access to the garage & garage is connected to back yard, and a rare second garage door providing direct access to the backyard. Located just minutes from schools, parks, shopping, restaurants, and major highways, this exceptional townhouse offers comfort, convenience, and style in one of Cambridges most desirable neighbourhood. (id:61852)
RE/MAX President Realty
197 Division Street
Cobourg, Ontario
Recently Updated Pet Friendly 3 Bed 1 Bathroom Home. Steps From The Famous Cobourg Beach, Cobourg Marina And Close To Downtown Shopping. Ensuite Laundry. No Smokers. AAA Tenants Only. Utilities EXTRA. No Parking, However Permit Parking Available from the City. (id:61852)
International Realty Firm
2906 - 4090 Living Arts Drive
Mississauga, Ontario
Discover the perfect blend of comfort and style in this stunning 1 Bedroom + Den condo with soaring 9-foot ceilings with pot lights. The open-concept layout features a bright and spacious living room complete with a custom stone accent wall and a cozy fireplace ideal for relaxing evenings. The modern kitchen boasts sleek finishes and a custom stone breakfast bar, perfect for morning coffee or casual meals. Step out onto your private balcony and take in sweeping views of the city skyline and breathtaking sunsets. Located just minutes from Hwy 403, Square One Mall, the GO Station, and Mississauga City Centre, you'll also benefit from the convenience of the upcoming Hurontario LRT right around the corner. Daily errands are a breeze with Walmart, Food Basics, Rabba, YMCA, and countless dining options all nearby. Residents also enjoy access to fantastic building amenities, and as an added bonus, the condos exterior corridors are currently being refreshed with elegant new floor tiles and modern wallpaper enhancing both aesthetic appeal and long-term value. This is city living at its best! (id:61852)
Right At Home Realty
8 Pico Crescent
Vaughan, Ontario
**Immaculate & absolutely beautiful 4 bdrms, 4 baths. Executive home on the premium 50ft lot nestled in desirable Westmount/Wilshire Community. **Double door entry to a Grand Foyer w/magnificent cathedral ceiling.**$$ spent in recent reno (state of the art kitchen with an extensive use of quartz; furnace; roof and +++) ** Crown moldings, Wainscotting, Pot lights, private backyard w mature trees. Freshly painted in designer colors.** Surrounded by endless amenities, including high rank schools, shopping and walking trails.** This home with the great layout on a child friendly street is perfect for any family looking for comfort and style.** Don't miss out on the opportunity to make this house your Dream Home** (id:61852)
Homelife/bayview Realty Inc.
609 Mika Street
Innisfil, Ontario
Welcome To 609 Mika Street - A Beautifully Upgraded 4-Bed, 3-Bath Detached In The Sought-After Belle Aire Shores Community. This Sun-Filled Home Features A Modern Open-Concept Layout With A Spacious Great Room, Elegant Dining Area, And A Stylish Kitchen With Upgraded Cabinetry, Quartz Counters, And Modern Luxury Appliances. The Primary Bedroom Offers A Large Walk-In Closet And A Luxurious Ensuite. Bedroom 3 Includes A Private Balcony Perfect For Morning Coffee. Upgrades Throughout Include Hardwood Flooring, Pot Lights, Smooth Ceilings, And Custom Finishes. Convenient Second-Floor Laundry And Mudroom With Garage Access. The owners invested approximately $75,000 in upgrades, renovating the home to enhance its modern appeal and overall aesthetic. Close To Schools, Parks, Shopping, And The Lake - Perfect For Families And Entertaining! (id:61852)
RE/MAX Premier Inc.
1702 - 715 Don Mills Road
Toronto, Ontario
Look No Further Than Glen Valley Condos At 715 Don Mills Rd. With New Appliances (Fridge, And Stove), New Ensuite Laundry (Plumbing With Set Off Washer And Dryer) This Spacious 2 Bedroom Corner Unit Features An Open Concept Layout With Both North And South West Exposures. Take In The Breathtaking Views Of The Iconic Toronto Skyline From The Comfort Of This 17th-Floor Suite. Included All The Utilities (Hydro, Water, Cable & Internet). Enjoy The Use Of A Brand-New, State-Of-The-Art Recreation Centre & Indoor Swimming Pool/Gym, As Well As A New Lobby, Exclusively For The Use Of Glenn Valley Residents. This Prime Location Ensures Convenience With Proximity To Shopping, Dining, And Public Transit, Making Urban Living A Breeze. Enjoy Easy Access To The DVP For A Quick Commute To Downtown Toronto. (id:61852)
Homelife/cimerman Real Estate Limited
61 - 60 Fairwood Circle
Brampton, Ontario
Location, Location & Location!!Well reputed Daniel Build Gorgeous well kept corner unit 3 Bedroom, 3 Bathroom Townhouse. Premium Lot Very Bright and Very Well Ventilated with Lots of Windows. No House In Front and back. Nice And Cozy. Open concept layout. Modern Kitchen w/Centre Island. Walk Out to the spacious terrace accessible from the living room. Upstairs the 3 bedrooms with walk-in closet and ensuite bathroom. Interior access to private 1 car garage. Family friendly neighborhood. Easy access to Essential amenities such as grocery stores, library, banks, eateries, public transit and schools. Additionally, it's very close to hospitals & shopping malls plus provides quick access to highways 410, 407 & 427.Great Opportunity for Buyers and Investors. (id:61852)
Homelife/miracle Realty Ltd
725 13th Line
Innisfil, Ontario
Investment & Development Opportunity - Prime 13th Line and 25th Sideroad, Innisfil parcel, adjacent to Friday Harbour Resort, one of Ontario's premier four-season destinations. Offering remarkable upside in one of the regions fastest-growing corridors. With RR/Commercial zoning and over 4 acres of private, treed land, this site presents outstanding potential for rezoning to mixed-use, commercial, utility, hospitality, or residential. Proximity to ongoing resort and hotel expansions, golf, and world-class amenities positions this property at the heart of Innisfil's Official Plan for population and tourism-driven growth. Area development and planned GO transit upgrades underpin the long-term value, making this a standout opportunity for investors or developers seeking an exceptional land bank or transformative project in a top-tier market. (id:61852)
Royal LePage Your Community Realty
403 - 980 Yonge Street
Toronto, Ontario
Luxury Living Steps to Yorkville & Rosedale - Welcome to The Ramsden! Experience sophisticated city living, ideally located just steps from Rosedale Subway, Ramsden Park, Yorkville, and the vibrant Yonge & Bloor corridor. This beautifully suite offers 735 sq. ft. of interior space plus a 70 sq. ft. balcony, designed for comfort and style. Featuring 9 ft ceilings, hardwood floors, and floor-to-ceiling windows, the open-concept layout is bright and inviting. The newly renovated kitchen boasts quartz countertops and stainless steel appliances, making it the perfect space for both everyday living and entertaining. The serene primary bedroom includes a generous closet and a 4-piece bathroom. Residents enjoy premium building amenities including a 24-hour concierge, rooftop deck with BBQs and panoramic city views, party and billiards rooms, visitor parking, and a personal locker for added storage. Combining elegance, convenience, and a prime location, this condo captures the very best of The Ramsden lifestyle. Brokerage Remarks (id:61852)
Royal LePage Security Real Estate
11 Gloucester Street
Toronto, Ontario
Newly Renovated Heritage Townhouse At Prime Location, Yonge/ Gloucester. A Rare Opportunity To Own A Mixed-use Victorian Townhouse Offering The Perfect Blend Of Luxury Living And Workspace. Designer Cabinetry, Stone Countertops. Steps from TTC, 5 Mins Walk To Bloor-Yorkville & U Of T, 10 Mins Walk To Yonge-Dundas Square & Eaton Centre. Independent Hot Water Tank Is Owned. Parking Can Be Purchased At Adjacent Gloucester On Yonge Property. 3408+148 SQFT As Per Floor Plan. **EXTRAS** Miele Appliances: Integrated Fridge, Integrated Dishwasher, Gas Cooktop, Washer/ Dryer. Microwave. (id:61852)
Prompton Real Estate Services Corp.
5 Rideau Avenue
Toronto, Ontario
Welcome to this entire one-and-a-half-story home in the Roncesvalles community. This home features three bedrooms and two full baths. The kitchen comes with a gas stove, stainless steel appliances, and a large island. There are two more rooms on the main floor, which can be used as a family room and a dining room. Both of these rooms can easily become one or two more bedrooms with large windows. Convert the back room into a sitting room or even an extended kitchen. Step out to your private, fence-enclosed backyard. Escape into the finished basement with a bar and an open-concept space. There is also a huge laundry room in the basement. Conveniently located close to public transit, restaurants, coffee shops, steps to Sorauren Avenue Park, and minutes to High Park. (id:61852)
Royal LePage Your Community Realty
1400 Captain Court
Mississauga, Ontario
SPECTACULAR LAKEFRONT BUILDING LOT(158 FEET OF WATER FRONTAGE), OFFERS A BEAUTIFUL BEACH AND GLISTENING WATER IN YOUR OWN BACKYARD. ENJOY UNOBSTRUCTED VIEWS OF TORONTO'S BREATHTAKING CITY SKYLINE. **EXTRAS** BUILD YOUR DREAM HOME OR RENOVATED EXISTING BUNGALOW. .(NOTE: EXISTING BUNGALOW IN AS-IS CONDITION) (id:61852)
Sutton Group Quantum Realty Inc.
