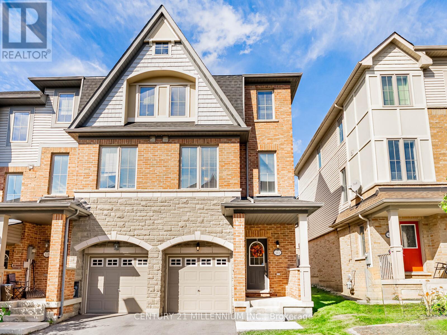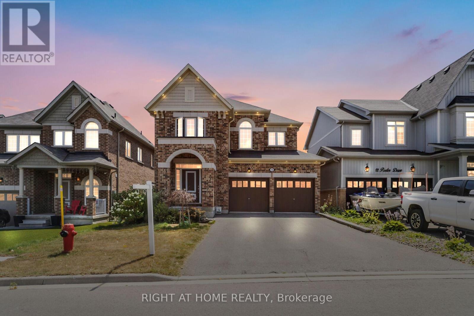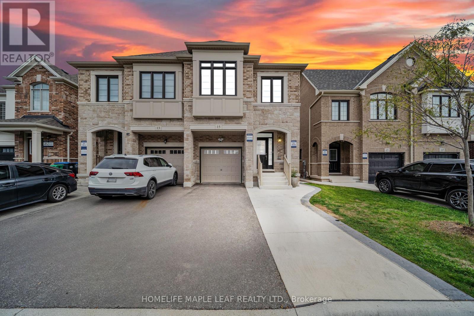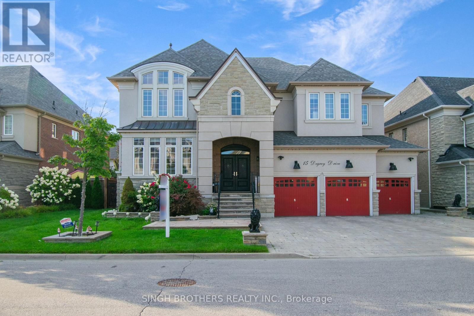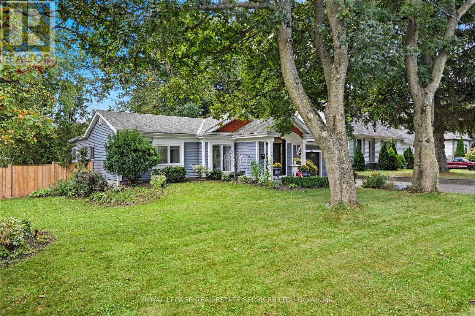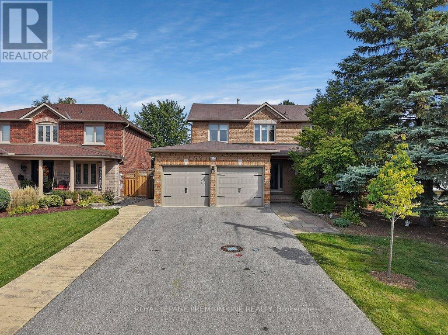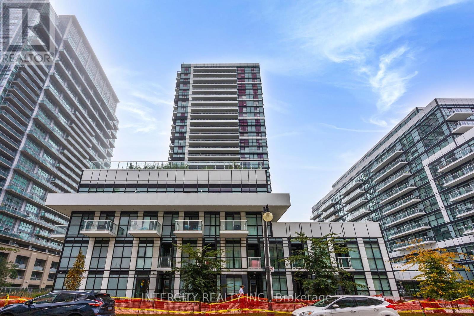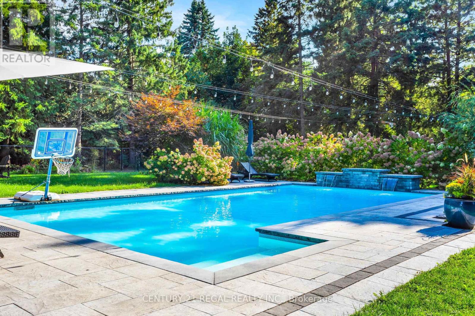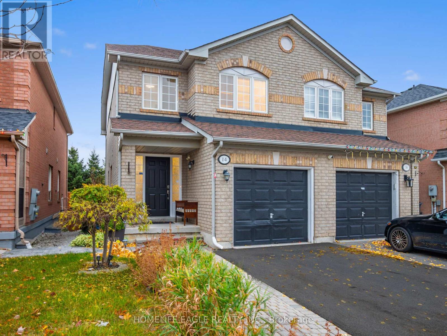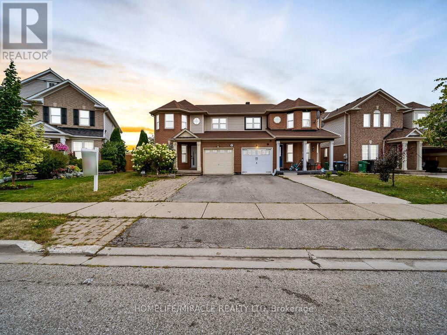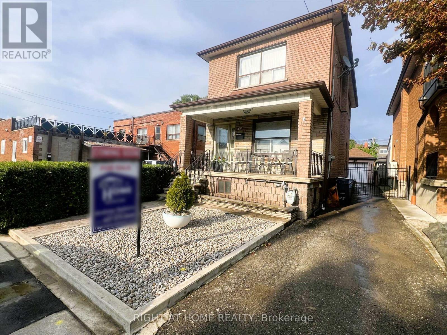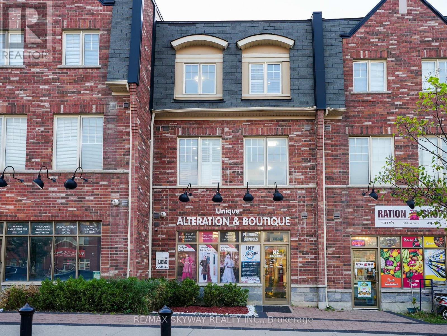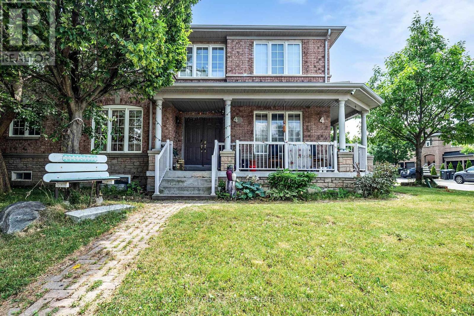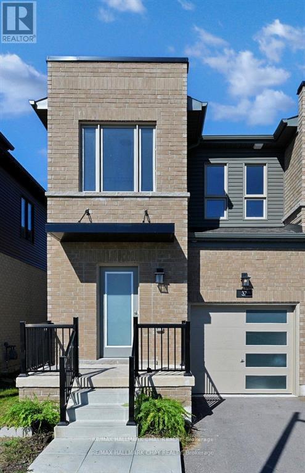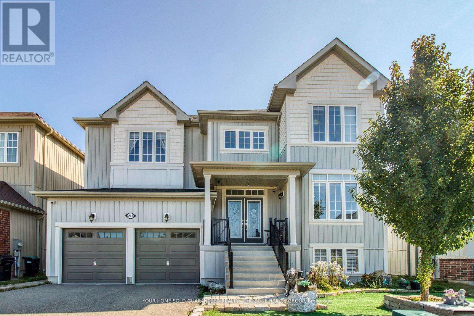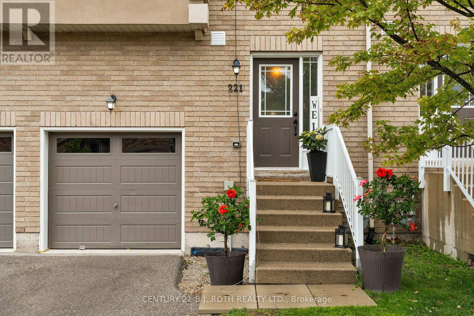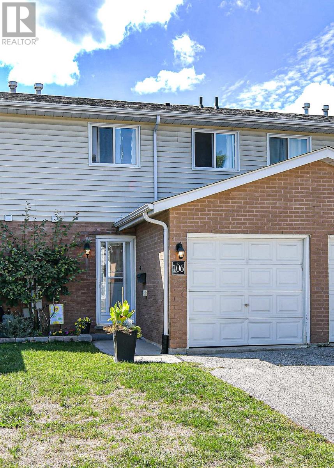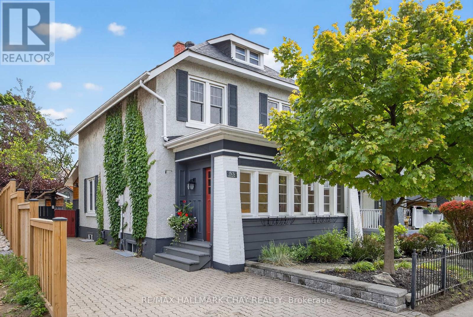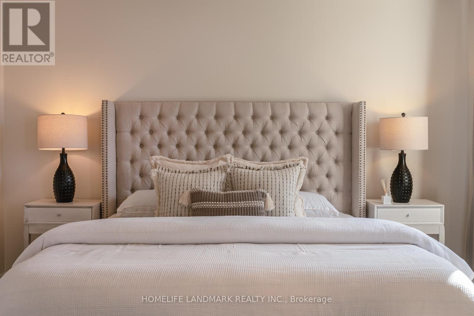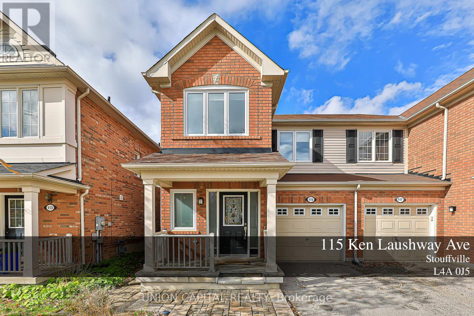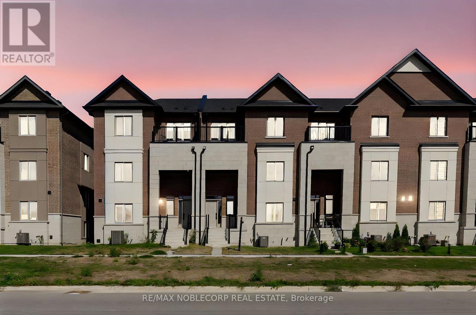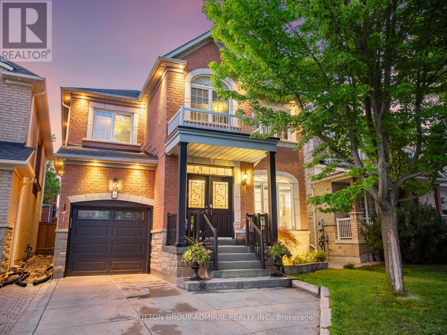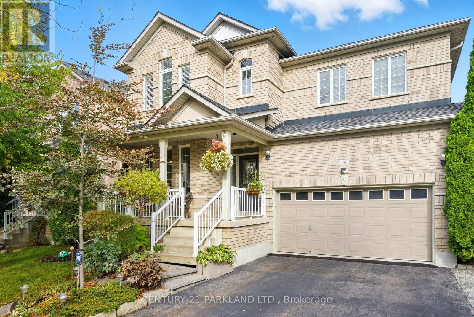111 Cedar Lake Crescent
Brampton, Ontario
You found it! A cozy single-family home available for the price of a condo! Ready for move up buyers looking for more space! Three storey traditional end unit townhome with lots of windows and approximately 2100 square feet of space. Located at the border of Mississauga with easy access to Highways 401, 410 and 407. Enjoy making delicious dinners in this large kitchen and eat in dining area. Get ready to host the holidays in a large living room with decorations by the fireplace. A separate family room on the ground floor leads to an enclosed backyard perfect for entertaining and safe for kids & pets to play! No need to worry about lawn cutting, doors, windows, roofs and driveways as they are covered in low maintenance fees! Furniture is available for purchase. (id:61852)
Century 21 Millennium Inc.
10 Porter Drive
Orangeville, Ontario
Welcome to this stunning all-brick, 4-bedroom, 2-storey detached home in the rapidly growing town of Orangeville. Freshly painted, this impeccably maintained property is move-in ready. The main floor features a perfect blend of hardwood and tile flooring, leading you through a bright, open living and dining area, a spacious kitchen with a central island, granite countertops, updated backsplash, and ample cabinetry. The breakfast area flows seamlessly into the inviting family room, complete with a cozy gas fireplace perfect for those cooler evenings. From the kitchen, sliding doors open to a peaceful, paved backyard with a wooden deck, ideal for outdoor dining and entertaining. Upstairs, you'll find 4generously sized bedrooms, 2 bathrooms, and a dedicated office space -- all completely carpet-free with beautiful laminate flooring. The primary suite offers a walk-in closet, large windows, and a luxurious 5-piece ensuite with a quartz countertop. The additional bedrooms provide comfort and flexibility for family, guests, or hobbies. The spacious unfinished basement is equipped with a washer and dryer, water softener, and roughins for future customization. Outside, enjoy a double-car garage with a remote-operated door and a driveway that accommodates up to 4vehicles. Pot lights highlight the homes exterior, and the fully fenced backyard provides privacy and security. Located in a quiet, family-friendly neighbourhood, this home is close to excellent schools, restaurants, local shops, and community center. (id:61852)
Right At Home Realty
15 Quinton Ridge
Brampton, Ontario
A Gorgeous Semi-Detached 4 Bedroom House Located In A Desirable Area of Brampton, 2315 Sq.Ft As Per Builder Plan This Home Offers The Perfect Blend Of Luxury And Functionality, Featuring A Bright Open Concept Layout, Upgraded Oak Stairs With Iron Spindles, Modern Kitchen With Extended Cabinets, Quartz Counter Tops, Upgraded Light Fixtures. Designer Accent Wall For A Modern Stylish Touch, Pot Light Throughout The Main Living Area, Custom Media Wall In The Family Room. (id:61852)
Homelife Maple Leaf Realty Ltd.
15 Degrey Drive
Brampton, Ontario
Welcome to 15 Degrey Drive, an executive home in Brampton's prestigious Riverstone community, where timeless elegance meets modern luxury. This stunning 4+1 bedroom, 5-bathroom residence offers over 5,500 + sq. ft. of finished living space designed for comfort, style, and functionality. From the moment you arrive, the 70" Frontage, the 3-car garage and striking curb appeal make a powerful first impression. Inside, a dramatic open-to-above foyer flows into a den with 12-foot ceilings and a fireplace ideal as a home office or library. The heart of the home is the chef-inspired kitchen, complete with high-end appliances, a massive island, walk-in pantry, and marble counters. Designed for both everyday living and entertaining, it connects seamlessly to the formal dining and family spaces. Step outside to enjoy two covered decks, extending your living space year-round and providing the perfect setting for gatherings or quiet mornings. Upstairs, the primary retreat features a spa-like 6-piece ensuite and custom walk-in closet, while additional spacious bedrooms provide comfort for the entire family. The finished lower level is equally impressive, with 10-foot ceilings, a separate entrance, a full bedroom and bathroom, and a versatile rec area perfect for multi-generational living, a media lounge, or private guest suite. Located in Brampton's elite Riverstone enclave, this property is surrounded by parks, trails, and the Humber River. Just minutes away, the Gore Meadows Community Centre offers aquatics, fitness facilities, a library, and a year-round pavilion. Please view the attached Virtual Tour to get a detailed look into this exclusive property located at 15 Degrey Drive, Brampton - an address waiting for you to call it your next home! (id:61852)
Singh Brothers Realty Inc.
666 Cedar Avenue
Burlington, Ontario
MODERN COMFORT MEETS CLASSIC CHARM IN LASALLE'S SOUGHT-AFTER ALDERSHOT SOUTH! Nestled on a tree-lined street steps from the lake, marina, and Burlington Golf & Country Club, this beautifully updated 2000+ square foot bungalow sits on an oversized 87 x 145 foot lot - a rare find in this coveted pocket. The inviting exterior features mature landscaping, a long stone driveway, and a welcoming covered entry. Inside, a bright open layout flows through the living room with gas fireplace, formal dining room, large family room with vaulted ceiling and gas fireplace, and a stunning kitchen showcasing granite counters, stainless steel appliances (Samsung fridge, Bosch dishwasher, Maytag range, undercounter microwave and beverage fridge), plus a generous island and prep station. Skylights and expansive windows fill the space with natural light, while patio doors open to the private, fully fenced backyard - ideal for entertaining or quiet relaxation. Three spacious bedrooms include a serene primary suite with updated three-piece ensuite. The partially finished lower level offers a large recreation area, oversized three-piece bathroom, laundry room, and ample storage. Additional features include newer windows and patio doors, built-in shelving, a three-season glass sunroom, convenient side driveway with gate for extra parking, attached garage with inside access, and a large backyard shed. Located in Burlington's prestigious LaSalle community, minutes to GO Transit, downtown, and the Royal Botanical Gardens - this home perfectly blends character, comfort, and curb appeal. (id:61852)
Royal LePage Real Estate Services Ltd.
417 Kingsview Drive
Caledon, Ontario
This attractive and meticulously maintained 4-bedroom, 4-bathroom home offers approximately 2,500 sqft of comfortable living space designed with family in mind. Step inside to find a bright and inviting main floor featuring a large sun-filled family room, an oversized dining area perfect for entertaining, and a sleek upgraded kitchen with a modern island and walk-out to your private backyard retreat. A spacious home office and practical mudroom with direct garage access add both function and convenience to everyday living. Upstairs, discover four generously sized bedrooms, including a stunning primary suite with a newly renovated 3 pc ensuite, plus a second beautifully updated bathroom. The lower level is fully finished with a brand-new kitchen, bathroom, and expansive living area ideal for an in-law suite, teen space, or potential income opportunity. Outdoors, your very own backyard paradise awaits. Enjoy summers around the heated saltwater pool with safety cover, interlock patio, and plenty of room to host family and friends. Set in one of Boltons most sought-after neighbourhoods, this home is within walking distance to excellent elementary and secondary schools, recreation centres, and parks. Add in the spotless neutral décor, finished basement with wet bar rough-in, charming front porch, and interlock walkways this home truly has it all. (id:61852)
Royal LePage Premium One Realty
2605 - 251 Manitoba Street
Toronto, Ontario
Welcome to 251 Manitoba St! This rarely offered unit is highly upgraded featuring 805 Sqft, 2 Br, 2baths in one of the most desirable locations in Mimico. 1 Underground Parking Spot And Locker incl. Spacious Master With W/I Closet(organizers) and a spa-like en-suite. Modern Open Concept Layout Features High-End Finishes, Kitchen With upgraded panelled Appliance, Quartz Counters w/matching Backsplash and oversized custom island w/ marble top in kitchen. W/O to an oversized 32ftx5ft Balcony! Gorgeous unobstructed Lake Views From The Balcony & primary bdrm! State of the Art Amenities include; 24 Hour Concierge, Sauna, Outdoor Pool, BBQ Area, Grand Gym, & Party Room. Located Close To Shopping, The Lake, Park, Transit, Trails & Restaurants. Minutes To The Gardiner/QEW With Easy Access To Downtown & Connecting HWYs 427/401. (id:61852)
Intercity Realty Inc.
4434 Cedar Springs Road
Burlington, Ontario
Charming tudor-style 4-bedroom home on nearly 1 Acre with a gorgeous saltwater pool. Welcome to this character-filled residence that blends timeless Tudor charm with modern comfort. The inviting exterior showcases classic gables and a red brick façade, enhanced by mature trees that provide both privacy and curb appeal. Set on almost an acre, this property offers an incredible lifestyle with an amazing saltwater pool featuring a waterfall, expansive yard space, tiered porch and a convenient 2-car garage. A separate side entrance provides flexibility for guests or potential in-law/office access, and the large circular driveway offers ample parking for family and visitors. Inside, youll find bright, spacious rooms with large picture windows that bathe the home in natural light. A dedicated home office provides the perfect space for working from home, while the thoughtful layout balances open gathering areas, ideal for both everyday living and entertaining. Modern conveniences include a whole-house reverse osmosis system and UV water filtration, ensuring clean water throughout. Outdoors, enjoy the beautifully landscaped front and backyardperfect for gardening, play, or simply relaxing in your private oasis by a stunning pool. (id:61852)
Century 21 Regal Realty Inc.
14 Corvette Court
Brampton, Ontario
Welcome To The Highly Sought-After Community Of Fletcher's Meadow in Brampton * Perfect 3 Bedroom Semi-Detached Home On A Premium Ravine Lot With No Sidewalk * The All-Brick Exterior Adds Timeless Curb Appeal * The Open Concept Layout Features Premium Hardwood Floors Throughout The Main Floor With Tiles In The Kitchen * Pot Lights Throughout * Creating A Bright And Spacious Atmosphere * The Cozy Gas Fireplace In The Living Room Is Perfect For Relaxing * While The Spacious Master Bedroom Provides A Tranquil Retreat * Step Outside To Enjoy The Walkout Deck * Overlooking Breathtaking Views Of A Beautiful Ravine Lot * Ideal For Outdoor Entertaining * This Home Is Ideally Located Close To Amenities Such As Grocery Stores, Pharmacies, Parks, And Bus Stops * Just Steps Away From Cassie Campbell Community Centre, Its Nestled In A Remarkable Neighborhood With Easy Access To Schools, Trails, And A Variety Of Local Conveniences! (id:61852)
Homelife Eagle Realty Inc.
80 Sweetwood Circle
Brampton, Ontario
" Stunning 3 bedroom Semi-detached on Ravine Lot with No Rear Neighbors! Welcome to this beautifully maintained home backing onto a serene pond with breathtaking Views and unmatched privacy. Featuring 3 spacious Bedrooms, 3 Baths, this home boasts a designer-painted primary suite, renovated washroom, and a modern kitchen that opens to the deck, perfect for entertaining or relaxing with nature as your backdrop. Enjoy a thoughtfully managed kitchen garden, Solar panels that eliminates your electricity bills, and an EV charger installed in the garage. Located in highly desirable neighborhood, this home combines sustainability, style and Great Location Which Is Close To All Amenities Such As Shopping, Schools, Neighborhood Parks, Recreation Centers, Restaurants- - a true rare find! " (id:61852)
Homelife/miracle Realty Ltd
195 Rosethorn Avenue
Toronto, Ontario
Welcome to this well maintained 2 storey detached home featuring 3 spacious bedrooms, a private driveway with detached garage, and a newly built deck overlooking a generous garden, perfect for relaxing or entertaining. The home includes a separate entrance and a second kitchen, offering excellent income potential or in-law suite flexibility. Located in a desirable Toronto neighbourhood, close to schools, transit and amenities. Perfect for a first time home buyer or renovator for an easy flip! (id:61852)
Right At Home Realty
142 Inspire Boulevard
Brampton, Ontario
Rare opportunity to own a prime live/work end unit in a highly sought-after location. This spacious and upgraded property features four bedrooms, three washrooms, a private driveway , and a garage. The second floor boasts soaring 9-foot ceilings and elegant hardwood flooring, creating a bright and stylish living space. Commercial unit is currently vacant, offering immediate flexibility for end-users for investors. The commercial space offers excellent street exposure and has the potential to be leased for approximately $2500 per month, providing a strong income opportunity. Don't miss your chance to invest in this exceptional and versatile property in a thriving area. Close to all major amenities & top rated schools. (id:61852)
RE/MAX Skyway Realty Inc.
4 Sunnyview Road
Brampton, Ontario
Spacious, Stylish & Steps from It All!: This is more than just a house a bright beginning, a smart investment Welcome to this sun-filled, meticulously maintained 5-bedroom dream home with loft, perfectly located and thoughtfully designed for modern family living and smart investing. Step through the elegant double-door entry into a space that radiates brightness, warmth, and sophistication. The open-concept layout features large windows throughout, bathing the entire home in natural light all day long. The carpet-free flooring offers not only sleek aesthetics, but also a healthier, allergy-friendly environment thats easier to clean and maintain. At the heart of the home lies a kitchen, boasting high-end cabinetry, and a layout thats as functional as it is beautiful perfect for hosting or everyday family meals. Upstairs, discover five generously sized bedrooms and a versatile loft area ideal as a home office, reading retreat, or kids play zone. The finished basement is a standout bonus featuring two full bedrooms, a modern washroom, and a cozy recreation room that's perfect for entertaining, unwinding, or movie nights. Currently rented for $1,800/month, this income stream helps you slash your mortgage from Day 1, making homeownership more affordable and financially savvy. Step outside and enjoy the charm of a wraparound verandah perfect for morning coffees or quiet evenings while the unbeatable location places you just a short walk to the GO Station, Library, and Community Centre. Whether commuting, learning, or staying active, everything you need is just steps away. Highlights That Set This Home Apart: 5 Bedrooms + Loft space for everyone Double Door Entry & Grand Curb Appeal High-End Kitchen Carpet-Free Clean, Stylish & Low Maintenance Tons of Windows = Bright & Airy Atmosphere Fully Finished Basement with: 2 Bedrooms 1 Full Washroom Spacious Rec Room Currently Rented for $1,800/month = Mortgage Relief (id:61852)
Save Max First Choice Real Estate Inc.
37 Turnberry Lane
Barrie, Ontario
Welcome to this beautifully maintained end-unit freehold townhome offering the perfect blend of comfort, convenience, and modern living. Boasting three spacious bedrooms and two and a half bathrooms, this bright and inviting home is ideal for families, professionals, or anyone looking to enjoy a well-designed, low-maintenance lifestyle. As you enter, you're welcomed by a sun-filled open-concept main floor featuring a seamless flow between the living, dining, and kitchen areas perfect for both daily living and entertaining. Large windows throughout the home allow for an abundance of natural light, while the well-appointed kitchen includes modern cabinetry, stone counters, and an island for extra preparation space. Upstairs, the primary bedroom serves as a tranquil retreat with a walk-in closet and ensuite bathroom, while the additional two bedrooms are good sized and share a clean, contemporary full bath. The unfinished basement presents a blank canvas, ready to be transformed into a recreation room, home gym, office, or additional living space to suit your needs. Outside, the fully fenced backyard provides a private outdoor area ideal for kids, pets, or summer gatherings, while the attached garage and private driveway offer parking for two vehicles. Situated in a prime location, this home is just a short walk to GO Transit, local bus routes, shopping, dining, parks, and top-rated schools making everyday life convenient and connected. Offered at $ 2691.00 per month plus all utilities (gas/hydro/water/hot water heater). (id:61852)
RE/MAX Hallmark Chay Realty
211 Lia Drive
Clearview, Ontario
Discover modern luxury in this meticulously designed home located in a completed subdivision. The gourmet kitchen features quartz countertops, a seamless backsplash, a pot filler, soft-close cabinetry, and a deep filtered sink. Bathrooms are finished with matching quartz counters and pull-out faucets, while custom closet organizers and premium blackout shades offer ultimate convenience and privacy. Entertain instyle with a fully integrated Bose surround system or enjoy summer evenings on the expansive, updated deck. Complete with a comprehensive security system, this turnkey home blends everyday comfort with sophisticated living. (id:61852)
M5v Elite Realty Group
221 Harvie Road
Barrie, Ontario
A bright and spacious Brownstone offering over 1700 sq ft of finished living space. From the moment you step inside, you'll love the open and inviting layout. The foyer leads into a sunlit living and dining area that flows seamlessly into the updated kitchen, ideal for entertaining, with sightlines that keep the Chef connected to the conversation. Upstairs, you'll find three generous bedrooms, including a private primary retreat with its own 4-piece ensuite. The family bedrooms are well-sized and share a modern main bath, perfect for kids, extended family, or guests. The fully finished walk-out basement is a true bonus, featuring a 3-piece bathroom and plenty of natural light. Whether you need a home office, a rec room, or a cozy spot to relax, this space is ready to adapt to your lifestyle. Living here means less upkeep and more time to enjoy life. Your condo fees cover building insurance, all landscaping, all snow removal including driveway and steps, window washing, road maintenance, and visitor parking. There's even a playground on-site! Located minutes from schools, parks, the Ardagh Bluffs, rec centres, shopping, big-box stores, and with easy access to Highway 400, this townhome puts everything you need at your doorstep. Don't miss the chance to make this beautiful home yours. Schedule your showing today! (id:61852)
Century 21 B.j. Roth Realty Ltd.
106 - 25 South Street
Orillia, Ontario
Discover comfort and convenience in this three-bedroom, two-story townhome nestled in Orillia's sought-after North Ward. Move-in ready, and brimming with potential, its the ideal space to make your own. Imagine morning strolls to nearby parks, easy access to schools and shopping, and weekends enjoying the vibrant waterfront just minutes away. With monthly condo fees of $544 that include lawn maintenance, you will enjoy a low-maintenance lifestyle and more time to focus on what matters most. A wonderful opportunity for first-time buyers, young families, or anyone looking to settle into a welcoming community. (id:61852)
Century 21 B.j. Roth Realty Ltd.
53 Eccles Street N
Barrie, Ontario
Step into timeless charm and contemporary living in this beautifully maintained century home. Perfectly located in the heart of downtown with the waterfront just a few blocks away, this immaculate residence combines heritage character with thoughtful modern updates. Inside, you'll find a heated mudroom for added comfort, spacious principal rooms and a gourmet kitchen with quality stainless steel appliances designed for both everyday living and entertaining. A bright three-season sunroom extends your living space and is the perfect spot to enjoy your morning coffee. Finished top to bottom and move in ready blending ample living space with every essential comfort. Outdoors, escape to a lush backyard oasis featuring cozy sitting areas, mature landscaping, and a private retreat feel. A spacious workshop provides room for hobbies or storage, and every corner of the property reflects impeccable care and maintenance.This home offers a rare blend of elegance, warmth, and convenience making it an ideal choice for those seeking a vibrant downtown lifestyle without compromising on space or serenity. Welcome Home! (id:61852)
RE/MAX Hallmark Chay Realty
187 Colesbrook Road
Richmond Hill, Ontario
Stunning Above 2750 Sq/Ft 4+1 Bedrooms And 4 Bathrooms Open Concept Home In The desirable, Quiet and Demanding Westbrook Neighbourhood. Fully Upgraded Kitchen W/Granite & Tall Cabinets, Granite Central Island, 9 Ft Ceilings, Surrounding Walkup Stair With A Elegent Crystal Chandelier, Harwood Flr, Pot Lights, Gas Fire Place, Laundry, & Direct Access To Garage, Mater Bedroom Has 2 Large Walk In Closets With A 5 Piece Ensuite. Second Bedroom Has A Large Closet With 4 Pieces Ensuite, Third And Fourth Bedroom With A Share Bathroom, Walkout Large Deck And Large Shed In The Backyard, Top-rated Schools(Steps To Top-rated Trillium Woods Public School, Walking Distance To Top-rated Richmond Hill H.S., St. Theresa Catholic H.S.), Across 2 Acre Themed Park, Closed To Public Transits, Shops, Supermarkets, And Other Amenities. (id:61852)
Homelife Landmark Realty Inc.
115 Ken Laushway Avenue
Whitchurch-Stouffville, Ontario
This bright and spacious home features an open-concept layout with hardwood flooring on the main level. Modern kitchen with stainless steel appliances and quartz countertops. Upstairs offers three large bedrooms plus a versatile media room - perfect for a home office or family space. Enjoy a private fenced backyard, ideal for outdoor entertaining. Conveniently located within minutes' walk to top-rated schools, library, parks, community centre, and transit. (id:61852)
Union Capital Realty
7 Kinghorn Road
King, Ontario
BEST VALUE FOR DETACHED 2-STOREY EXECUTIVE HOME IN THE PRESTIGIOUS KINGSVIEW MANOR. APPROX. 4900 SQ.FT. W/ A NICE FLOOR PLAN & GREAT LOCATION NEAR GO TRAIN, & PRESTIGIOUS PRIVATE SCHOOLS. SITUATED ON A 65 BY 141 FT POOL SIZED LOT, THE HOME BOASTS IMPRESSIVE CURB APPEAL W/ STONE/STUCCO EXTERIOR, PROFESSIONALLY LANDSCAPED GROUNDS W/ EMBEDDED STONE LIGHTING MANAGED BY A SMART KASA SYSTEM. AN INGROUND SPRINKLER SYSTEM, LARGE COVERED LOGGIA (APPROX. 18 BY 13 FT) PERFECT FOR HOSTING, GAZEBO AND LARGE PATIO. INSIDE THE HOME FEATURES 10 FT CEILINGS ON THE MAIN FLOOR & 9 FT ON THE UPPER AND LOWER LEVELS. IT FLOWS NICELY W/ A MAIN FLOOR OFFICE, FORMAL LIVING ROOM W/ A GAS FIREPLACE & CATHEDRAL CEILINGS AND FORMAL DINING ROOM W/ SERVER ACCESS TO THE KITCHEN, PANTRY, & A STYLISH CHANDELIER. A MAIN FLOOR LAUNDRY ROOM W/ SERVICE STAIRS TO BASEMENT VIA GARAGE ACCESS. THE HOME HAS LOTS OF CLOSET & STORAGE SPACE. LARGE FAMILY SIZE KITCHEN W/ BUILT-IN PREMIUM APPLIANCES INCLUDING A 36' WOLF COOKTOP GAS BURNER, A WOLF B/I WALL OVEN, WOLF B/I MICROWAVE AND A SUB ZERO FRENCH PANELLED FRIDGE. UPGRADED W/ QUARTZ COUNTERTOPS, A CUSTOM BACKSPLASH, POT FILLER AND A LARGE CENTRE ISLAND W/ BREAKFAST BAR. THE BREAKFAST AREA IS FAMILY SIZED AND IT FEATURES PATIO DOORS LEADING TO THE FULLY FENCED YARD AND ENCLOSED LOGGIA. A COZY FAMILY ROOM W/ GAS FIREPLACE AND WAFFLED CEILINGS W/ POT LIGHTING PROVIDES AN INVITING RETREAT. THE UPPER LEVEL FEATURES 4 SPACIOUS BEDROOMS INCLUDING A GRAND PRIMARY BEDROOM WITH A SPA-LIKE 5 PIECE ENSUITE W/ SEPARATE SOAKER TUB, GLASS SHOWER & DOUBLE SINKS. THE 3 ADDITIONAL BEDROOMS EACH HAVE ACCESS TO A BATHROOM AND HAVE LARGE CLOSETS, MAKING THIS HOME IDEAL FOR LARGE OR GROWING FAMILIES. THIS EXCEPTIONAL PROPERTY OFFERS INCREDIBLE VALUE IN ONE OF KING CITY'S SOUGHT AFTER NEIGHBORHOODS. AWAITING YOUR OWN PERSONAL DECORATING TOUCHES TO MAKE THIS PROPERTY YOUR DREAM HOME! (id:61852)
Sutton Group-Admiral Realty Inc.
34 Alan Williams Trail
Uxbridge, Ontario
Built in 2023, this stunning 3-storey freehold townhome offers 2,520 sq ft above grade, an unfinished basement with bathroom rough-in, and arare double car garage. Featuring 3 bedrooms, 3 bathrooms, and a flexible open-concept floor plan with hardwood floors, hardwood stairs, andquartz counters throughout the kitchen and baths. The main floor includes a bright study room, perfect for a home office or 4th bedroom. Theprimary suite features a balcony, walk-in closet, and 5-pc ensuite, while the additional two bedrooms share a Jack & Jill 4-pc bathroom. Somehighlights include upper-level laundry, central vac rough-in, and visitor parking in the complex. All just minutes from schools, shops, parks,Uxbridge Hospital, GO Station, scenic trails, and premier golf courses. (id:61852)
RE/MAX Noblecorp Real Estate
4 Haywood Drive
Markham, Ontario
Located in a quiet, family-friendly pocket of Markham near top-rated schools, beautiful parks, and convenient amenities, 4 Haywood Drive offers the perfect blend of suburban comfort and city accessibility. This beautifully 4 bed, 4 bath upgraded home combines style, function, and thoughtful detail throughout. Step inside to a main floor featuring rich hardwood flooring and elegant wainscoting in the living and dining areas, creating a warm and refined atmosphere for everyday living and entertaining. The kitchen is both functional and stylish with granite countertops, ceramic flooring, and a unique layout offering separate upper and lower pantry spaces while opening up to the family room featuring a gas fireplace for cozy nights at home. Upstairs, you'll find 4 spacious bedrooms with hardwood floors and Cat 4 wiring, while ceramic tile enhances both second-floor bathrooms. The fully finished basement extends your living space with a versatile rec area and man cave featuring a built-in wall unit with included speakers, a granite-topped bar with mini fridge, a sleek bathroom with granite sink, three storage rooms, a cold room, smooth ceilings with energy-efficient pot lights, and durable laminate flooring throughout, with ceramic in the bar and bathroom. The oak staircase and handrails add warmth and character. Outside, enjoy a private backyard retreat with stamped concrete, a pergola with integrated pot lights, and a hot tub for year-round relaxation. Professionally landscaped with three Japanese Maple trees and enhanced by exterior and garden lighting on timers, the homes curb appeal is matched by function, with a stamped concrete driveway that fits two cars plus garage parking for one. Additional features include Central Vacuum, CCTV, built-in basement speakers, a garage door opener with remote, and an alarm system, offering a complete package of comfort, convenience, and modern living. (id:61852)
Sutton Group-Admiral Realty Inc.
18 Turnbridge Road
Aurora, Ontario
Welcome To 18 Turnbridge Road - Located on a Quiet, Highly Sought-After Family Community. 3300 Sq. Ft. of Living Space, Beautifully Renovated with Hardwood Floors, Smooth Ceilings & Pot Lights Throughout the Main Floor. Main Family Area Features Soaring 18 Ft. Cathedral Ceilings, Gas Fireplace, Conduit for Easy Entertainment Installation & Slate Wall with Built-In Frame for Family Memories. This Home Has Been Meticulously Maintained, with Thousands Spent on Modern & Tasteful Upgrades Over Years. Beautifully Renovated Modern Kitchen Includes Granite Countertops, Backsplash & Breakfast Bar with Walkout to Deck. All Brand Name Kitchen Appliances are in Great Working Condition: Gas 5-Burner Stove, Built-In Dishwasher, Hood Range, Reverse Osmosis System & Refrigerator. Other Inclusions Are Central Vacuum, LG Washer & Dryer. The Newly Renovated Basement Can Be Used as Entertainment Space or Apartment. Professionally Custom-Built with Modern Décor, Pot Lights Throughout, Featured Stone Wall with Built-In Gas Fireplace & Surround Sound System, Wet Bar with Decorative Built-In Fish Tank, Two-Piece Bathroom & Eight-Person Sauna, Perfect for Relaxing after a Long Day! Backyard Is Privately Fenced and Features a Custom-Built Shed (5.6 Ft X 8.6 Ft), Fully Functional Irrigation for Back & Front Yards. Micro Drip System for Hanging/Railing Plant Baskets (Never Water Your Plants Again!). Additional Features Include Hardwired Low-Voltage Rear Landscaping Lighting, Gas BBQ Line, HRV Fresh Air Exchange System (Throughout Home), Rinnai Tankless Water Heater (Owned), Carbon Monoxide & Fire Detectors (Replaced In 2025). Roof Shingles Replaced In 2018. Front of Home Features Built-In LED Holiday Lighting System to Showcase Your Home on Special Family Occasions. A True Gem with too Many Upgrades to List. A Must See! Close/Walking Proximity to the Following Amenities: Schools, Mall, Shopping Centers, Grocery Stores, Recreation Centers, Parks, GO Train Station & Public Transit. (id:61852)
Century 21 Parkland Ltd.
