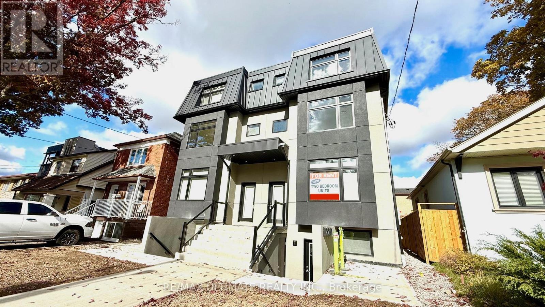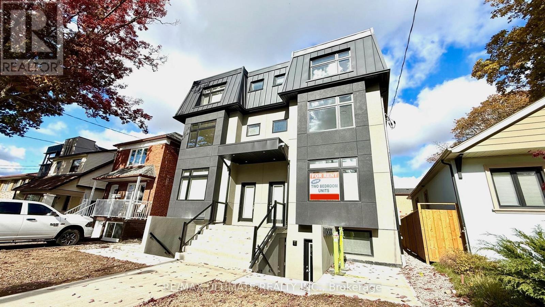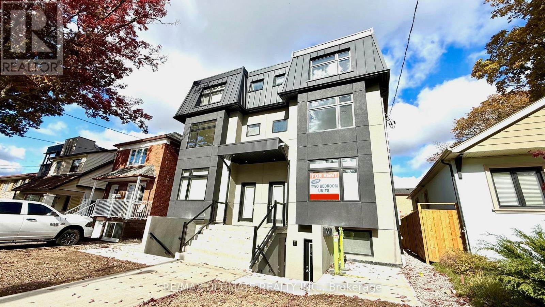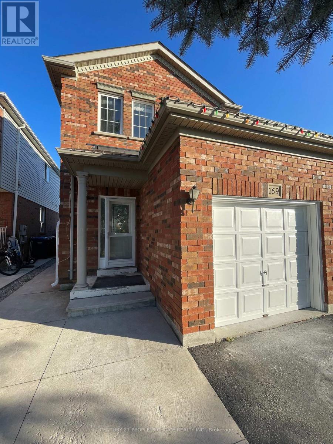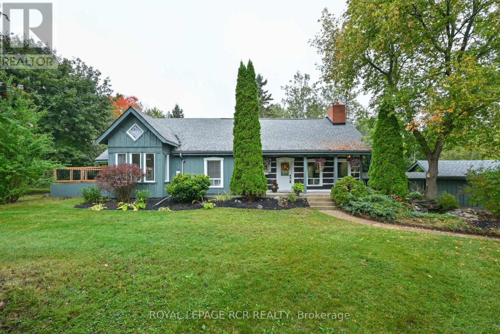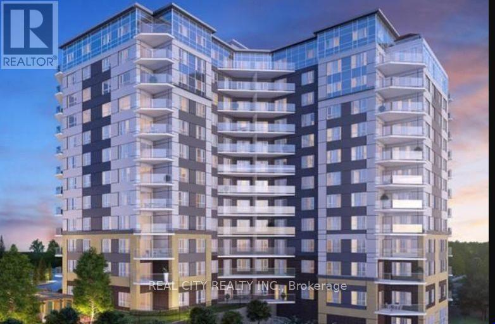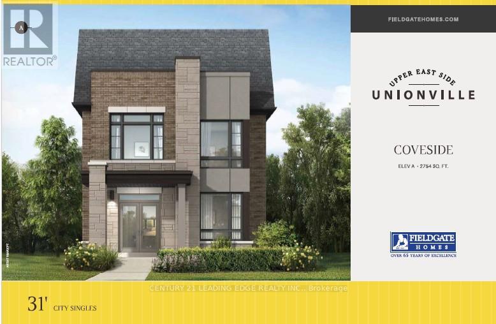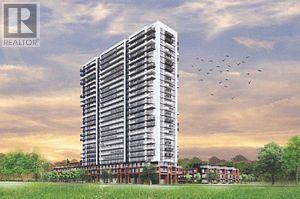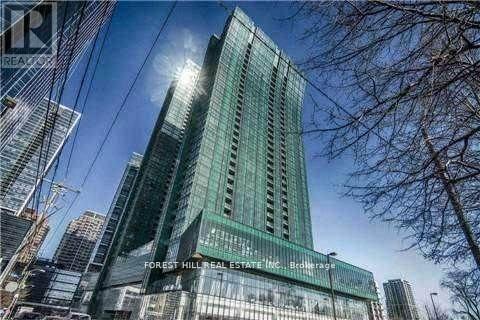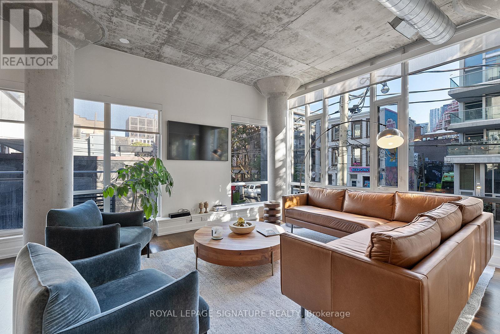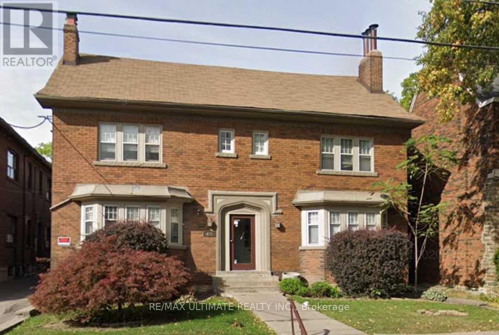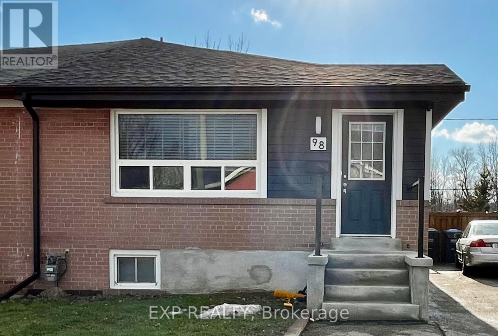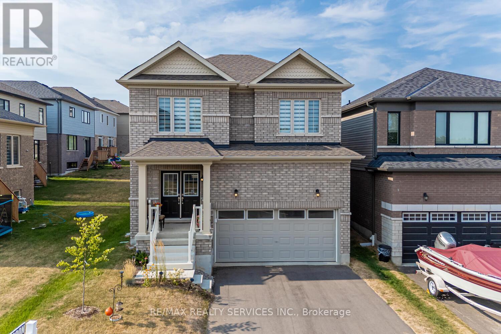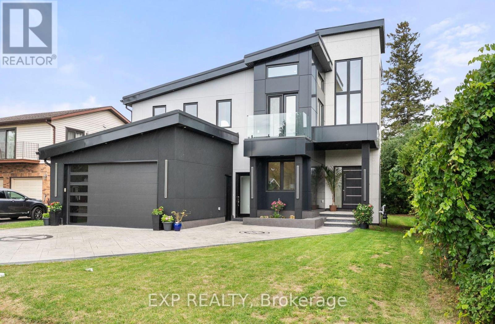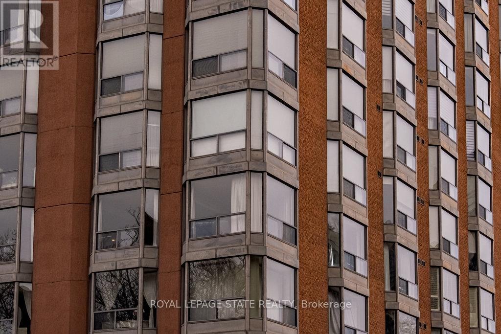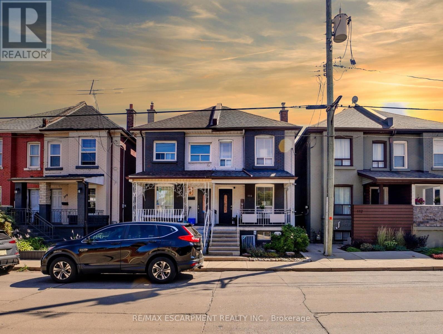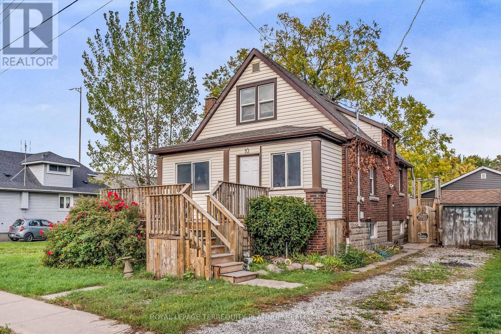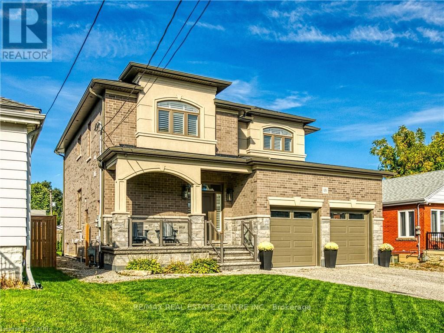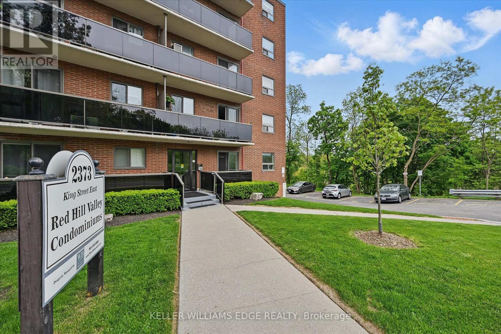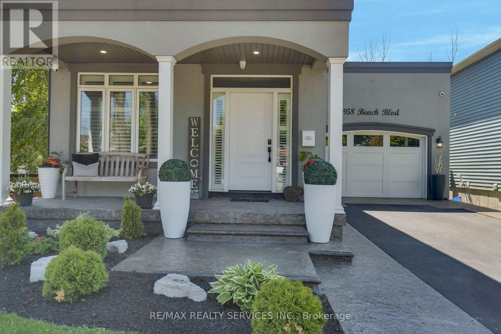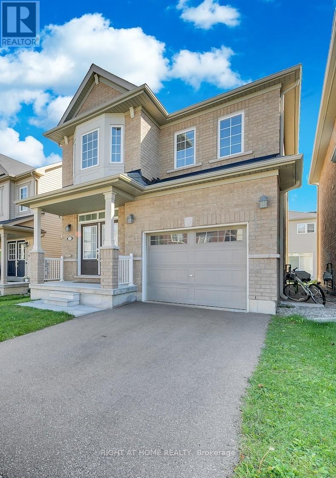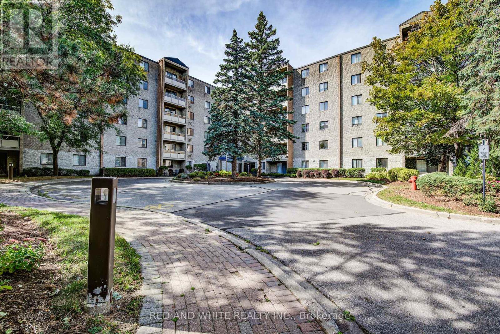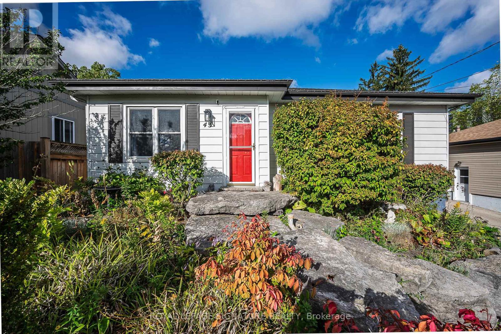Unit 4 - 56b East Drive
Toronto, Ontario
Welcome to this brand new, never-lived-in, bright and spacious 2-bedroom, 1-bath apartment in the heart of Rockcliffe-Smythe. Enjoy an open-concept layout with ensuite laundry and your own personal outdoor balcony, perfect for morning coffee or evening relaxation. Discover the hidden gem of Toronto's west end - a vibrant, family-friendly neighbourhood surrounded by lush parks, scenic trails, and the beautifulHumber River. Here, you'll experience the ideal blend of city convenience and natural charm, with easy access to transit, schools, and shopping, all within a growing community that's peaceful, welcoming, and full of opportunity with ample street parking. (id:61852)
RE/MAX Ultimate Realty Inc.
Unit 2 - 56b East Drive
Toronto, Ontario
Welcome to this brand new, never-lived-in, bright and spacious 2-bedroom, 1-bath apartment in the heart of Rockcliffe-Smythe. Enjoy an open-concept layout with ensuite laundry and your own personal outdoor balcony, perfect for morning coffee or evening relaxation. Discover the hidden gem of Toronto's west end - a vibrant, family-friendly neighbourhood surrounded by lush parks, scenic trails, and the beautifulHumber River. Here, you'll experience the ideal blend of city convenience and natural charm, with easy access to transit, schools, and shopping, all within a growing community that's peaceful, welcoming, and full of opportunity with ample street parking. (id:61852)
RE/MAX Ultimate Realty Inc.
Unit 2 - 56a East Drive
Toronto, Ontario
Welcome to this brand new, never-lived-in, bright and spacious 2-bedroom, 1-bath apartment in the heart of Rockcliffe-Smythe. Enjoy an open-concept layout with ensuite laundry and your own personal outdoor balcony, perfect for morning coffee or evening relaxation. Discover the hidden gem of Toronto's west end - a vibrant, family-friendly neighbourhood surrounded by lush parks, scenic trails, and the beautiful Humber River. Here, you'll experience the ideal blend of city convenience and natural charm, with easy access to transit, schools, and shopping, all within a growing community that's peaceful, welcoming, and full of opportunity with ample street parking. (id:61852)
RE/MAX Ultimate Realty Inc.
Lower - 169 Willow Park Drive
Brampton, Ontario
Beautiful Well Maintained Great Gulf Home, newly renovated spot light through out the house.Freshly painted. Perfect Home With Fabulous Layout, Great Curb Appeal Includes Paved Concrete Walkway In Front, Landscaped Front And Back, Close To All Amenities; Trinity Commons, Park, Hwy410, Brampton civic Hospital, Public Transit, And Schools. 1 parking on the drive way. Has its own washer & dryer. Tenant pays 30% utility. (id:61852)
Century 21 People's Choice Realty Inc.
1762 Queen Street
Caledon, Ontario
Tucked away in the scenic hamlet of Alton, Ontario, just steps from the area's best hiking trails, world-class golf, local artisan shops & fine dining, this charming modern rustic log home is a rare opportunity to own a slice of serenity w/o compromising on convenience. Offering a perfect blend of timeless character & modern comforts, this 3+1 bed, 2 bath home sits on a beautifully private 1-acre lot. As you approach the house, you're immediately struck by the inviting water feature & the warmth of the log/timber construction, which blends seamlessly into the natural surroundings & driveshed w/power ideal for hobbyists, extra storage, or a workshop. Step inside & be greeted by open concept living/dining/kitchen area boasting exposed log beams, wide-plank hdwd floors anchored by a massive wood-burning fireplace crafted from reclaimed brick, spacious kitchen w/breakfast bar, an abundance of counter space & open to the dining area, perfect for hosting or enjoying a quiet night in. Versatile main floor bedroom offers flexible usage as a home office, formal dining room, or den. The great rm is a stunning space featuring soaring ceilings, propane fireplace, oversized windows & a w/o to the back deck, filled with sunshine by day & warm glow by night. Updated 3-pc bath w/walk-in shower, stylish finishes & convenient main flr laundry. Upstairs, you'll find 2 generously sized bedrooms offering ample closet space, warm wood details, peaceful treetop views & updated 4-pc bath w/modern fixtures & a classic clawfoot tub. Primary bedroom is enhanced by a bonus loft space that overlooks the great room below. Use it as private reading retreat, yoga/workout area. The lower-level rec room is perfect for hosting gatherings w/bar, w/o to backyard, & add'l bedroom. In the backyard, soak your cares away in the hot tub, gather w/family & friends around the massive firepit, or enjoy outdoor dining and entertaining under the covered gazebo. Bonus bunkie & pizza oven completes this backyard. (id:61852)
Royal LePage Rcr Realty
409 - 56 Lakeside Terrace
Barrie, Ontario
This is a spacious and beautiful 2-bedroom, 2-bathroom corner unit condominium boasts approximately 804 sq. ft.(per builder)of modern living space, offering both comfort and style with soaring 9' ceilings, ensuite laundry and modern appointments including stainless steel appliances and LVP/porcelain tile throughout. Soak in the gorgeous views from your private corner balcony overlooking Little Lake! Enjoy the convenience of one parking space and a locker for extra storage. Enjoy smart home technology including smart thermostat, with control of the door locks, heat setting and Building communications through the 1 Valet app on your smartphone. Building amenities include a roof top terrace, gym, party room with pool table, pet spa, and guest suite. With its cottage country setting and quick access to local amenities and Hwy 400, residents can have the best of both worlds! Don't miss this opportunity for lakeside living at its finest! (id:61852)
Real City Realty Inc.
47 Mindanao Avenue
Markham, Ontario
Introducing the stunning "Coveside" model by Fieldgate Homes at Upper East Side Unionville! This exceptional home features 2,754 sqft. plus 250 sqft Coach House. The main residence offers 4 spacious bedrooms and 3.5 bathrooms, while the Coach House includes a private 1 bedroom and 4-piece bath - perfect for extended family or potential rental income. Enjoy separate entrances to both the basement and coach house. Upgraded with $85,000 in builder enhancements, including 10-ft ceilings, a kitchen extension, quartz countertops, designer backsplash, and premium tile flooring. Situated in one of Markham's desirable communities, just minutes from Hwy 404, supermarkets, restaurants, community centre, top-ranked schools, and parks. Assignment Sale, under construction, Live in and invest! (id:61852)
Century 21 Leading Edge Realty Inc.
1511 - 2550 Simcoe Street N
Oshawa, Ontario
Welcome To This Less Than One Year New, One Bedroom Plus Multi-use Den Condo Built By Tribute. The Kitchen Comes With a Quartz countertop, Glass Tile Backsplash, And Stainless Steel Built-in Appliances .The Living Room Has a Walkout To A Huge Balcony. The primary Bedroom Features a Double Closet, 4 pc Ensuite, Walkout To The Balcony. Unobstructed East View and Ensuite Laundry. Close to Durham College, Ontario Tech University, Steps To New Rican Shopping Center, Costco, LBCO, All Major Banks, Restaurants, Mins To Highway 401, 407, & 412. Building Amenities, Fitness Centre, Outdoor BBQ area, Study & Business Lounge, Guess Suites, Gym, Theatre, Party Lounge, 24 Hour Concierge Services & More. (id:61852)
RE/MAX Real Estate Centre Inc.
2205 - 11 Bogert Avenue
Toronto, Ontario
SUPERB LUXURIOUS CONDO IN HIGH DEMAND AREA OF YONGE AND SHEPPARD. UNOBSTRUCTED WESTVIEW. 1 BEDRM + DEN WITH 2 FULL BATHROOMS. DEN IS SEPARATE ROOM AND CAN BE USED AS 2ND BEDROOM. MIELE STAINLESS STEEL APPLIANCES. CENTRE ISLAND, GRANITE COUNTERTOP. DIRECT ACCESS TO SUBWAY, CLOSE TO 401. CLOSE TO ALL AMENITIES AND SHOPPING. CONVENIENT FOOD COURT AND SHOPPING UNDERGROUND. 1 PARKING SPACE AND 1 LOCKER IS INCLUDED. **EXTRAS: TENANT HAS THE USE OF MIELE FRIDGE, GLASS COOKTOP, HOOD, MICROWAVE, CONVENTION OVEN, DISHWASHER, WASHER, DRYER.LARGE BALCONY,CONCIERGE, SECURITY GUARD, INDOOR POOL.1 PARKING & 1 LOCKER INCL. TENANT PAYS OWN HYDRO. TENANT MUST HAVE TENANT INSURANCE (id:61852)
Forest Hill Real Estate Inc.
201 - 66 Portland Street
Toronto, Ontario
Welcome to Suite 201 at 66 Portland. This bright and spacious, corner suite offers a smart open-concept layout with floor-to-ceiling windows and abundant natural light throughout.The modern kitchen features full-sized stainless steel appliances, sleek cabinetry, and a large island with seating. It opens seamlessly to the expansive living area, where modern flooring and high ceilings create an airy, loft-inspired feel. The dining space comfortably accommodates a full table, making it ideal for both everyday living and entertaining. The primary bedroom includes a large closet and a private ensuite with contemporary finishes. The second bedroom includes a large window and closet, perfect for an office space or nursery. Another full bathroom adds convenience for guests or family. With its rare corner positioning, this suite enjoys light from two exposures and a highly functional floor plan with no wasted space. Located in the heart of King West, 66 Portland is a boutique building surrounded by Torontos best dining, cafes, and nightlife, with easy access to transit and the Financial District. (id:61852)
Royal LePage Signature Realty
Apt 5 - 470 Oriole Parkway
Toronto, Ontario
Bright 2 +1 bedroom unit w/new kitchen, dedicated laundry machine. Perfectly located 1 block from Eglinton near Yonge; new LRT station at the top of the street (id:61852)
RE/MAX Ultimate Realty Inc.
1 - 98 Corby Crescent
Brampton, Ontario
Welcome to this bright and sunny FULLY renovated 3 bedroom 1 bathroom home! Freshly painted and professionally renovated. Practical entryway leads to Open concept living and dining room. Galley kitchen features custom cabinetry, natural lighting and stainless steel appliances. 3 good sized bedrooms, new flooring, tiles and trim throughout. Ensuite laundry and central air. Shared backyard. Tenant pays fixed utilities of $250/month which includes internet, all utilities and 3 parking spots. Located on a quiet family friendly street. (id:61852)
Exp Realty
2 Blaney Street
Brant, Ontario
This Impressive Home Features 4 Bedrooms & 3 Bathrooms, Perfectly Situated at the End of the Street with No Front Neighbours! Step Through the Double Door Entry into a Bright Foyer with Porcelain Tile Floors, Leading into a Spacious Living & Dining Area. Main Floor Showcases 9 Ft. Ceilings, Gleaming Hardwood Floors & a Stunning Oak Staircase. The Gourmet Kitchen Boasts Premium Cabinetry with Extended Upper Cabinets and High-End Stainless Steel Appliances. Stylish Zebra Blinds Throughout the Home Provide Comfort & Privacy. Upstairs, the Oak Staircase Leads to 4 Large Bedrooms and the Added Convenience of a 2nd Floor Laundry Room. Fernbrook Homes Beauty Offering Approx. 2,100 Sq. Ft. of Elegant Living Space! (id:61852)
RE/MAX Realty Services Inc.
838 Elmwood Street
Georgina, Ontario
Modern Lakeview Masterpiece | Private Resident-Only Beach Access | Huge Rooftop Terrace With Stunning Lake Views! A Rare Architectural Gem Just One Lot From Lake Simcoe, Offering Stunning Lake Views, Private Resident-Only Beach And Dock Access, And Savings On Waterfront Taxes. This Custom-Built, Luxury Chalet-Style Home With Over 6000 Sqft Of Living Space Was Designed To Impress Flooded With Natural Light Capturing Lake And Nature Views From Nearly Every Room. Striking Floor-To-Ceiling Glass Walls And A Dramatic Mono-Beam Floating White Oak Staircase Showcase The Home's Bold Design. Soaring Grand Ceiling Heights And A 33-Ft Entryway With A Custom Feature Wall Set The Tone. Enjoy The Warmth Of A 3-Sided Gas Fireplace In The Open-Concept Living And Dining Area, Seamlessly Flowing To A Wraparound Covered Porch With Lake Views. The Chef-Inspired Kitchen Features A Massive Double Waterfall Island, Imported Italian Slabs, Top-Tier Smart Appliances, And Ample Space For Hosting. Retreat To The Luxurious Primary Suite With A Gas Fireplace, Lake Views, Walk-Out To A Covered Porch Composite Deck, And A Spa-Like 5-Pc Ensuite Adorned In Book-Matched Italian Slabs. A Show-Stopping Rooftop Terrace Offers Panoramic Lake Views, And Room For A Party! With 5 Total Bedrooms (4 Up, 1 Main) And A Fully Separate In-Law Suite With Its Own Entrance, Kitchen, Bath, Laundry, And 3 Additional Rooms, This Home Suits Families Of All Generations. Gemstone Stucco & ACM Panel Exterior, Durable Metal Roof, Stamped Concrete Driveway For 6+ Cars Built For Both Beauty And Efficiency. Minutes To Marina, Restaurants, Shops, Walmart & Hwy 404 - This Is Luxury Lakeside Living At Its Finest. (id:61852)
Exp Realty
900 - 49 Robinson Street
Hamilton, Ontario
Experience urban living at its most exquisite in this breathtaking condo, boasting close to 2,000 square feet of meticulously customized and fully renovated space. This stunning home offers panoramic views from every room, allowing you to soak in the beauty of the surrounding cityscape. This remarkable residence features an expansive living and dining area, an eat-in kitchen that combines functionality with an inviting atmosphere, two generously sized bedrooms and a dream dressing room, and two luxurious bathrooms adorned with high-end finishes. Every corner of this home exudes elegance. Designed for professionals, young families or those looking to downsize, this property ensures a fabulous lifestyle without compromising on convenience and location as it is situated close to all essential amenities, St. Joe's Hospital, James St. S., mountain access, shopping, dining and entertainment. (id:61852)
Royal LePage State Realty
114 Burton Street
Hamilton, Ontario
Welcome to 114 Burton Street, a charming and character-filled semi-detached home nestled in Hamilton's vibrant Landsdale neighbourhood. Offering over 1,500 sq. ft. of well-designed living space, this 3-bedroom, 2-bath residence features a bright main floor with a spacious living area, formal dining room, and a stylish kitchen enhanced by exposed brick. A separate side entrance leads to a lower level complete with a full bathroom, providing excellent potential for an in-law suite, studio, or future income opportunity. The fully fenced backyard offers a private outdoor retreat, perfect for entertaining or relaxing. Ideally located just an 11-minute walk to Hamilton General Hospital and within close proximity to schools, parks, transit, and the city's growing culinary and arts scene. A perfect fit for first-time buyers, young professionals, or investors seeking to join a dynamic and evolving community. (id:61852)
RE/MAX Escarpment Realty Inc.
10 Locarno Avenue
Hamilton, Ontario
Charming Beach strip home on Locarno Avenue, just steps from the Shoreline. Welcome home to this delightful 3-bedroom, 2-bathroom residence located just seconds from the beach in one of Hamilton's most desirable lakeside communities. Nestled on quiet, low-traffic Locarno Avenue, this property offers the perfect blend of comfort, character, and coastal living. Inside, you'll find a warm and inviting layout featuring beautiful hardwood floors and a cozy ambiance ideal for both everyday living and entertaining. The full kitchen offers a gas range for those who love to cook! Walk out from the dining area to the spacious back deck, already wired and reinforced for a hot tub, which is perfect for morning coffee, summer gatherings, or simply relaxing in the sun. From the living area that is lined with glass mahogany doors, step out into an enclosed porch and walk out further to a large deck, recently refreshed like new! The unfinished basement provides ample storage and exciting potential for future development. With three sump pumps and professionally installed waterproofing (complete with a warranty), the lower level is ready for whatever you envision. This is more than just a home, it's a lifestyle. Enjoy serene lakeside walks, vibrant community spirit, and the relaxed pace of beach living, all from your doorstep. (id:61852)
Royal LePage Terrequity Platinum Realty
18 David Avenue
Hamilton, Ontario
Prepare to be impressed by this meticulously crafted, fully custom 3-bedroom, 2.5-bathroom residence offering 2,531 sq ft of luxurious living on a generous 50x108 ft lot. From the moment you arrive, the home's full brick and stone façade, arched windows, and covered porch speak to the quality and pride of ownership throughout. Inside, every detail is elevated - engineered hardwood and porcelain tile span the entire home. Solid wood interior doors, coffered ceilings, pot lights (including on all 4 sides of the home's exterior), and crown moulding define each space with sophistication. The kitchen is an entertainer's dream, complete with custom cabinetry, quartz countertops, high-end appliances, in-ceiling speakers, and a spacious island. It opens effortlessly to a dining area and large living room anchored by a floor-to-ceiling stone gas fireplace and built-in wet bar. The primary suite is a sanctuary, offering a large walk-in closet with custom cabinetry and a dedicated makeup station. The ensuite bath includes a double vanity, quartz countertops, and a private water closet. Upstairs bathrooms also feature quartz surfaces and private toilet rooms for added convenience. A wide staircase enhances flow, and thoughtful extras include central vac with in-wall hose systems on every level, closet lighting throughout, and California shutters. Step outside to a covered back porch and fully fenced backyard where freshly planted cedars promise enhanced privacy in the seasons to come. The unfinished basement - with its own private side entrance and insulated subfloor - offers endless possibilities. With a double-car garage and four-car driveway, this property checks every box for luxury, comfort, and long-term livability. (id:61852)
RE/MAX Real Estate Centre Inc.
14 Clyde Street
Trent Hills, Ontario
Discover the perfect blend of history and lifestyle in this unique century home with heritage recognition, ideally located just steps from downtown Hastings and the popular Trent-Severn Waterway. Set on a generous 1/4 acre lot, this property is a rare find for retirees, young families, and lovers of historic homes. Enjoy the beauty of lush gardens, raised vegetable beds, a peaceful fish pond, and two versatile garden sheds/workspaces (built in 2019 & 2020). New flagstone walkways and a pergola-covered patio (2019) make outdoor living effortless and inviting. Inside, the home features open-concept living, filled with light and charm. Admire the pine and original maple floors, built-in shelving, and striking gothic-style windows that speak to the home's rich history. Thoughtful updates include a new furnace (2017), heat pump (2019), gas stove (2017), fridge (2016), and washer/dryer (2016)plus a new tiled walk-in shower and fencing for added comfort and privacy. With modern efficiency and timeless character, this home offers a peaceful retreat with all the convenience of small-town living. A full property inspection report is available upon request. This is your chance to own a piece of the past beautifully adapted for today. (id:61852)
Real Broker Ontario Ltd.
Royal Heritage Realty Ltd.
43 - 2373 King Street E
Hamilton, Ontario
Welcome to this bright and stylish 1-bedroom, 1-bathroom condo offering 618 square feet of comfortable, well-designed living space on the 4th floor of a quiet and well-maintained building in East Hamilton. The updated kitchen features quartz countertops, a double undermount sink, and a convenient breakfast bar, all open to the spacious living area with walk-out to a private balcony -perfect for enjoying morning coffee or evening sunsets. The bedroom is generously sized, and the unit offers great natural light throughout. Additional highlights include secure building entry, elevator access, low monthly condo fees, a clean and well-kept on-site laundry room, one dedicated parking space, and a storage locker just around the corner from the unit. The building is surrounded by mature trees and green space, with plenty of visitor parking available. Located just minutes from the Red Hill Valley Parkway, the Lincoln Alexander Parkway, and the QEW, this location is ideal for commuters. You're also close to Red Hill Bowl Park and an entrance to the Red Hill Valley Trail, offering easy access to nature right outside your door. A fantastic opportunity for first-time buyers, downsizers, or anyone seeking move-in-ready, low-maintenance living in a connected and friendly neighbourhood. (id:61852)
Keller Williams Edge Realty
958 Beach Boulevard
Hamilton, Ontario
Welcome to 958 Beach Blvd! Stunning, custom built, 3 bed 3 bath home situated on a large 170 deep lot located in the desirable Hamilton Beach community. Bright and spacious with a functional, open concept floor plan. Located just steps to the waterfront trail & sandy beach. Stylish kitchen with centre island, granite counters, stainless steel appliances, custom cabinetry with under valence lighting. Pot lights, 9 ceilings, california shutters and engineered hardwood throughout. Main floor office or den area off the foyer. Laundry room with cabinetry & laundry sink on the main floor. Sliding doors off dining area to back deck to cabana with fireplace & TV. Off the back deck there is a massive, fenced backyard. Glass railing off living area leads to second floor sitting room, with sliding door walk out to 363 sq ft terrace with water views. Primary bedroom offers 5pc ensuite, walk-in closet and private 94 sq ft balcony also with water views. Second & third bedrooms are spacious with large closets. Watch the sun rise from your balcony, and relax in the evening with the sunset out back. Close proximity to downtown Burlington, public transit, waterfront trail, parks, amenities & quick highway access. (id:61852)
RE/MAX Realty Services Inc.
32 Mccargow Drive
Haldimand, Ontario
Welcome to 32 McCargow Drive where elegance meets everyday living.This stunning Empire-built, all-brick detached home stands proudly on a quiet, family-friendly, and prestigious street in the desirable Avalon community. Thoughtfully designed for modern family life, it features a functional open-concept layout that blends comfort, convenience, and contemporary sophistication.A spacious front porch leads to an impressive double-door entryway, welcoming you into a bright main floor adorned with 9-foot ceilings and upgraded, oversized windows that bathe the home in natural light. The modern kitchen is the heart of the home, boasting upgraded cabinetry, premium stainless steel appliances, and a separate breakfast area perfect for relaxed family meals and lively morning conversations.The hardwood oak staircase gracefully leads to the upper level, where youll find three generously sized bedrooms, a large linen closet, and the convenience of second-floor laundry. The primary suite serves as a peaceful retreat, complete with a walk-in closet and a spa-inspired 5-piece ensuite featuring a deep soaker tub for unwinding after a long day. Two additional bright bedrooms with ample closet space and a second full bathroom provide comfort and privacy for the entire family. The unfinished basement presents a world of possibilities a blank canvas ready to become a recreation room, home office, or gym with plenty of space for storage and an upgraded 200-amp electrical panel, ideal for future EV charger installation. Overall, this exceptional home captivates with its refined finishes, elegant design, and carefully curated living spaces offering a perfect blend of luxury and warmth in one of Avalons most sought-after neighborhoods. Located just a short walk from two brand-new schools Pope Francis and Grand River Elementary this property is perfectly situated for families looking for convenience, community, and long-term value. (id:61852)
Right At Home Realty
405 - 89 Westwood Road
Guelph, Ontario
Enjoy maintenance free living in this well-established, well-managed Willow West Community Condo! Welcome to Unit 405 at 89 Westwood Road in Guelph. This move-in ready unit features a layout that will check all your boxes. Notice the welcoming foyer leading into the bright and comfortable living room. Check out the convenient pantry on your way to the practically laid out kitchen and dining room area. The other end of the unit features two spacious bedrooms, a full bathroom, and an ensuite powder room. A beautiful stretch of large windows captures some amazing views of the greenspace all around. A convenient in-suite laundry completes this unit. One underground garage parking space and ALL UTILITIES INCLUDED. Conveniently located close to shopping plazas, recreation center, library, Costco, schools, and public transit. Amazing social opportunities include an outdoor pool, sauna, hot tub, fitness room, games room, hobby room, workshop, resident car wash, and more. TAKE ADVANTAGE OF THIS OPPORTUNITY AND BOOK YOUR VISIT TODAY! (id:61852)
Red And White Realty Inc.
43 Lake Avenue N
Hamilton, Ontario
The Hamilton-Toronto Go Train service is days away! Nestled on the border of desirable Stoney Creek and minutes from the new Go Train station this charming bungalow offers a blend of modern updates and cozy comfort, making it an ideal home for families and individuals alike.The property boasts a range of appealing features that enhance its practicality and aestheticappeal.One of the key highlights is the updated kitchen, which showcases uniquely styled quartz countertops that add a touch of sophistication and elegance. The vinyl flooring throughout the home ensures durability and easy maintenance, creating a seamless flow from room to room. The main bathroom features a soothing soaker tub, perfect for relaxing after a busy day, providing a spa-like experience within the comforts of home.The principal bedroom is spacious and includes a substantial wardrobe, offering ample storage space for clothing and personal items. For entertainment and family gatherings, the large recreation room stands out with its vinyl flooring and trendy industrial-style open ceiling,creating a modern and inviting atmosphere for leisure and social activities.Additional storage and practicality are catered to by the furnace room, which provides generous space for storage and a workshop area, making it convenient for home projects and organizational needs. Step outside to discover a large deck and an enormous backyard backing onto green space, creating a private oasis for outdoor activities.The backyard's size and enclosed design make it perfect for families with children and pets,offering a secure environment for outdoor play.Furthermore, a separate garage located at the back of the property with side access provides additional parking and storage options. The overall layout and features of this bungalow makeit a perfect family home or a peaceful retreat for anyone seeking comfort, style, and functionality. (id:61852)
Royal LePage Signature Realty
