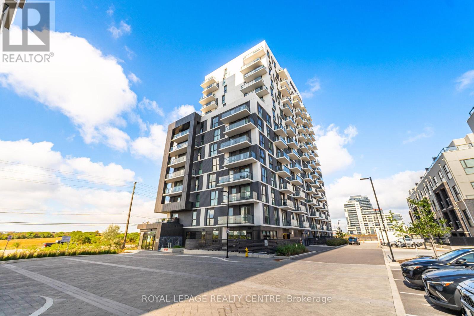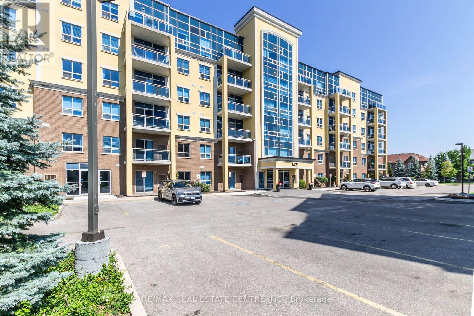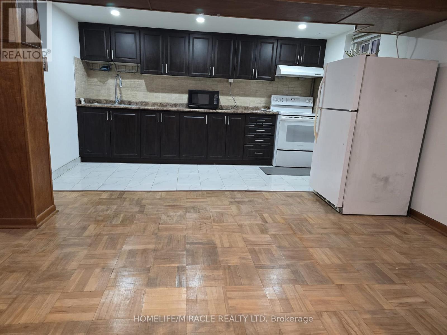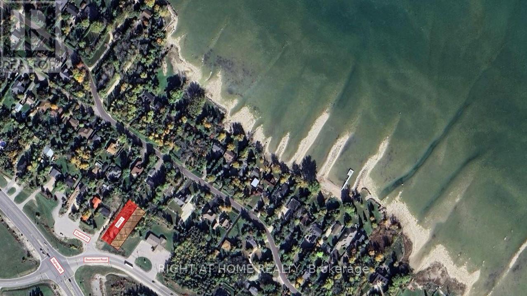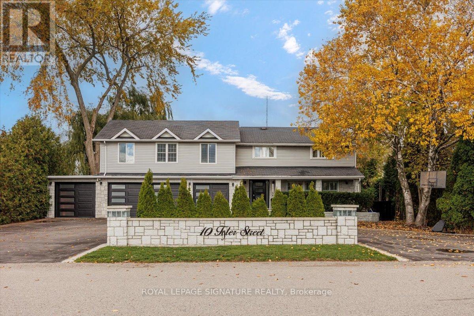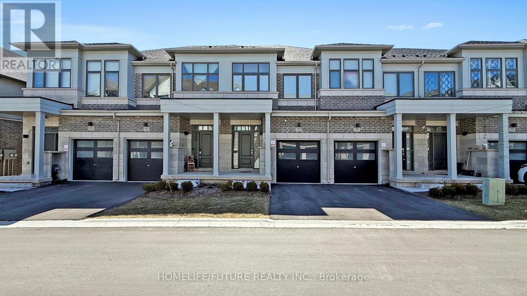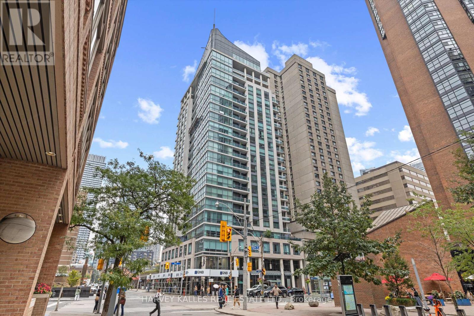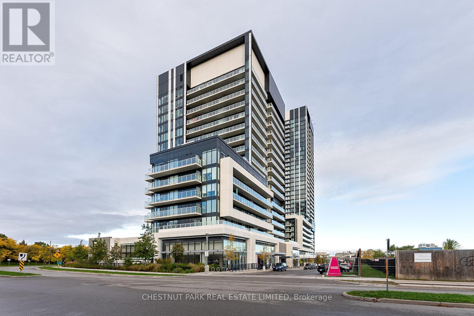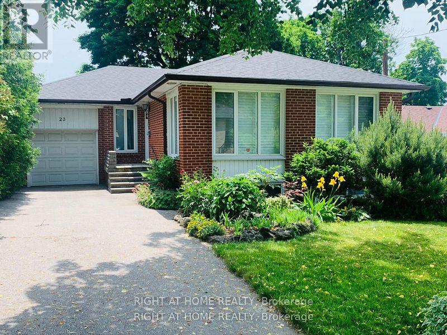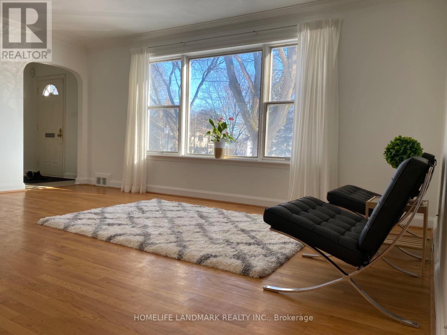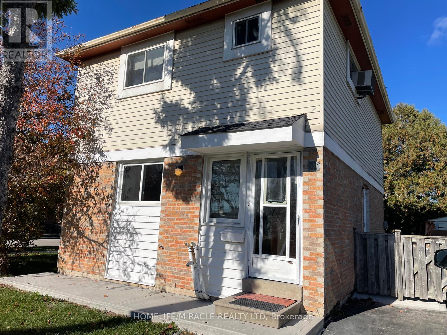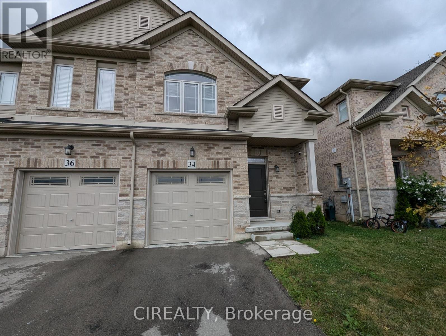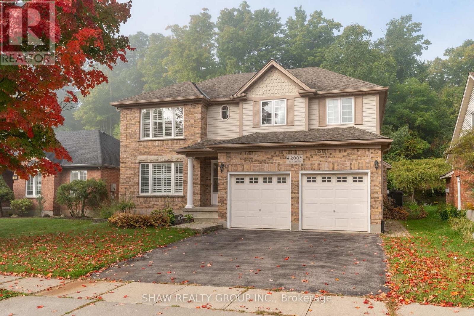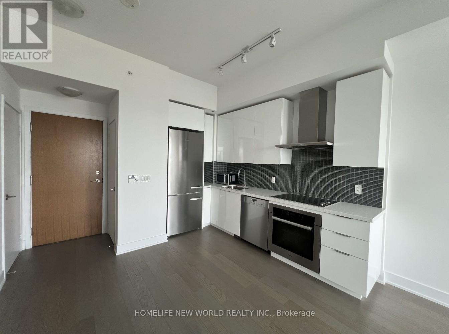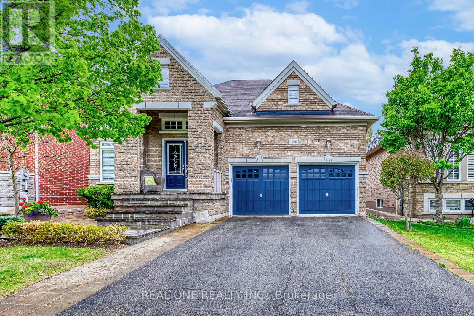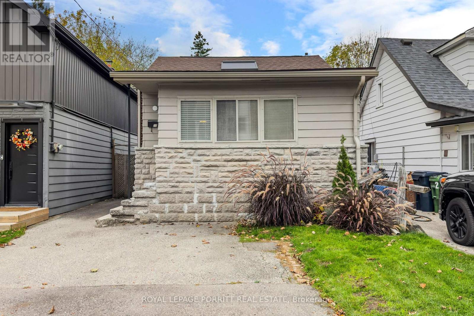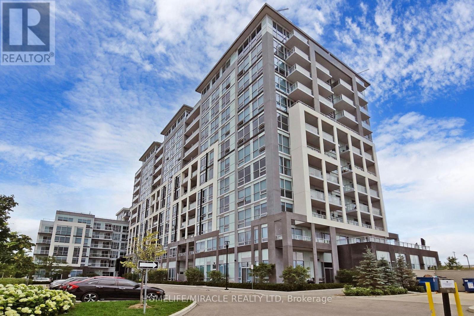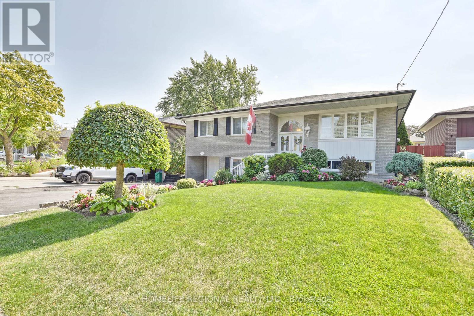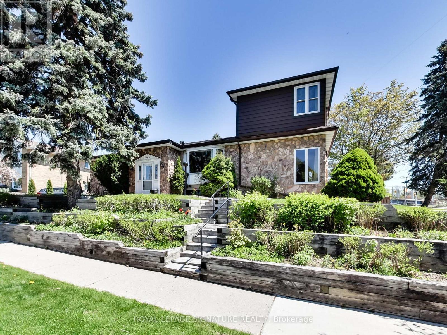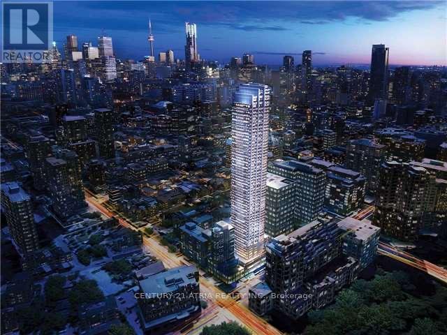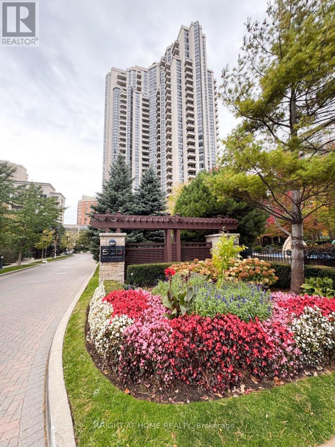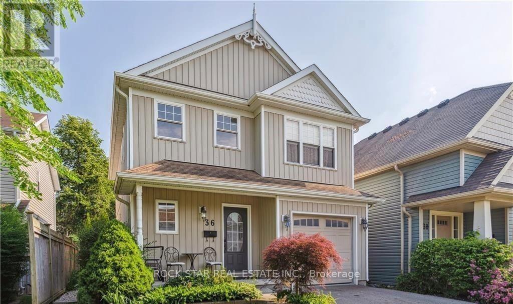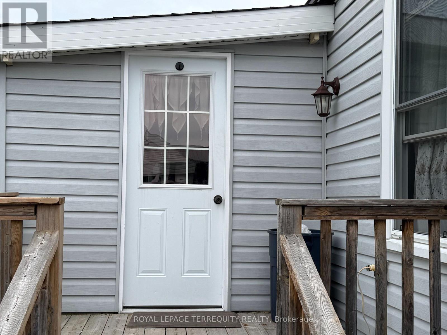810 - 345 Wheat Boom Drive
Oakville, Ontario
Absolutely Stunning!! Introducing A Pristine Fully Upgraded, Highly Coveted 2 Bedroom And 2 Bath Corner Unit Condominium In The "Oakvillage" By Minto Communities. Upscale Finishes Throughout Include Wide Plank Flooring Thru-Out, Soaring 9 Foot Ceiling, With Floor To Ceiling Windows, Stylish Window Coverings. The Modern Kitchen Offers An Upgraded 8 Foot Centre Island, Premium Countertops, Stylish Backsplash, Stainless Steel Appliances And Generous Amount Of Cabinet Storage. An Open Concept Living And Dining Area Filled With Lots Of Natural Light Leading To An Oversized Private Balcony. The Spacious Primary Includes A Walk-In Closet And Upgraded 4 Pc Ensuite. Fully Equipped With Smart Home Technology Including Keyless Entry, 2 Way Video Calling, Climate Controlled Thermostat And Security System. 1 Owned Parking And Owned Locker. Maintenance Fees Include The Internet! State Of The Are Condo Amenities Includes Plate Recognition For Secure Underground Parking, Fitness Centre, Party/Event Room, Outdoor Bbq Area. Easy Access To Highways, Go And Transit Options, Shopping, Dining, Array Of Cafes, Parks And Trails. In The Heart Of Oakvilles Vibrant Dundas And Trafalgar Community! (id:61852)
Royal LePage Realty Centre
404 - 1421 Costigan Road
Milton, Ontario
Welcome to this beautifully updated fourth-floor condo, offering 2 spacious bedrooms and 2 bathrooms in a well-maintained building. Featuring elegant hardwood flooring throughout and freshly painted walls, this unit combines comfort with sophisticated design. The kitchen has been enhanced with a custom cabinet pantry, sleek stainless steel appliances, and granite countertops. Ceramic flooring & quartz countertops in both bathrooms for a cohesive, upscale feel. Upgraded light fixtures add a warm, contemporary touch to each room. The second bedroom includes a built-in queen-sized Murphy bed, maximizing space and functionality perfect for guests or a home office setup. Both bedrooms are outfitted with California Closets, providing smart, stylish storage solutions. Two cars? No worries, this unit has TWO OWNED UNDERGROUND PARKING SPOTS and ONE OWNED STORAGE LOCKER. This move-in-ready condo offers modern conveniences and thoughtful upgrades in a desirable location. Don't miss your opportunity to own this exceptional condo! (id:61852)
RE/MAX Real Estate Centre Inc.
Bsmt - 37 Cameo Crescent
Toronto, Ontario
FOR RENT - spacious 1-bedroom basement apartment ON Jane & Eglinton AREA.. Highlights: Spacious & Bright: Large living room and well-maintained interiors. Prime Location: Steps from bus stops, close to subway, and walking distance to grocery stores & daily essentials. Move-In Ready: Clean, quiet, and ready for you to settle in. Flexible Living: Ideal for a professional or couple. Students welcome. Affordable: $1450/month + 35% utilities. Jane & Eglinton - Live where convenience meets comfort! (id:61852)
Homelife/miracle Realty Ltd
83 Spadina Road N
Brampton, Ontario
** Welcome to 83 Spadina Rd. your new home in a highly desirable friendly neighbourhood. Conveniently located within walking distance to parks, public transit, and just minutes from Walmart, Fortinos, medical clinics, dental offices and major banks. This home features a functional layout with 3-bedroom 2-washroom, bright kitchen combined with dining area, stainless steel appliances, and a cozy living room. Enjoy the convenience of visitor parking. Low Maintenance Fee. (id:61852)
Century 21 People's Choice Realty Inc.
9880 Beachwood Road
Collingwood, Ontario
Development opportunity close to restaurants, shopping, skiing, sandy beaches, golf courses, trail system, waterfront and more. Close to the Blue Mountains and Wasaga Beach and the Georgian Bay waterfront. This lot is the Part 1 of two residential lots each one sized 42.5 ft x 220 ft as part of the development plan. Part 2 has a building permit ready for issuance including an auxiliary dwelling unit. Don't miss out on this opportunity to build your dream home in a highly desirable location! (id:61852)
Right At Home Realty
10 Tyler Street
Clarington, Ontario
Welcome to Mitchell Corners in the heart of Clarington - where modern luxury meets timeless country charm. This beautifully renovated 5+1 bedroom, 4-bathroom home is tucked away on a quiet side street, offering the perfect blend of sophistication,functionality, and serene living. From the moment you arrive, the oversized wrap-around driveway - with space for 12+ vehicles- and stamped concrete walkway and porch create a warm, inviting first impression. Step inside to discover a pristine, open-concept main floor that seamlessly connects the kitchen, dining, and living areas - ideal for everyday living and effortless entertaining. At the heart of the home is the brand-new (2025) chef's kitchen, a true showstopper featuring an oversized quartz island with seating for eight, matching quartz countertops and backsplash, soft-close cabinetry with glass display panels, a built-in beverage centre and microwave, and sleek pot lighting to accent every detail. The spacious dining and living areas are anchored by a custom-designed TV wall unit, while 24x24 luxury tiles flow throughout the main level, transitioning to new vinyl flooring in the fully finished basement - offering style and durability. Upstairs, a striking glass-panel staircase framed by a fluted accent wall and crowned with a grand chandelier adds a touch of refined elegance and warmth. All four bathrooms have been thoughtfully renovated with contemporary fixtures and quality finishes, and a fresh coat of paint throughout enhances the home's bright, airy ambiance. Enjoy peace of mind with a new furnace and AC (2022), upgraded lighting throughout the home,convenient upper-level laundry, and ample space ideal for large or multi-generational families. This move-in-ready home is a rare gem in Mitchell Corners - offering the best of both worlds: elevated, modern design in a peaceful, country setting just minutes from highways, amenities, and top-rated schools. (id:61852)
Royal LePage Signature Realty
348 Okanagan Path
Oshawa, Ontario
This One-Year-Old Townhouse Exudes Modern Luxury, Offering A SpaciousAnd Bright Open Layout That Maximizes The Sense Of Space. With Three Elegantly Designed Bedrooms And Two And A Half Bathrooms, It Ensures Both Comfort And Style. The Contemporary Eat-In Kitchen Is EquippedWith A Gas Stove And Stainless Steel Appliances, Perfect For Culinary Enthusiasts. For Added Convenience, The Home Also Features A Laundry Room On The Second Floor. Large Windows Throughout The Townhouse Fill Every Room With An Abundance Of Natural Light, Creating A Warm And Inviting Atmosphere. Ideally Located, This Property Is Close To Public Transit, Highway 401, Ontario Tech University, Durham College, Schools, Parks, A Golf Course, And A Variety Of Shopping Centers. Additionally, It Boasts A 200-Amp Electrical Service, Ensuring That It Meets Modern Power Needs. This Townhouse Offers A Blend Of Luxury,Convenience, And Practicality, Making It The Perfect Place To Call Home. (id:61852)
Homelife/future Realty Inc.
1205 - 1121 Bay Street
Toronto, Ontario
Welcome to Suite 1205 at the prestigious boutique building Elev'n 21! This spectacular, fully renovated condo has been completely reimagined back to the studs, featuring 9' smooth ceilings with pot lights, premium finishes, and custom furnishings throughout. Offering 1 spacious bedroom + large den with French doors & floor to ceiling windows (currently used as a second bedroom) and 1 stylishly upgraded bathroom, this suite is the epitome of turn-key luxury living. Enjoy stainless steel stove, built-in microwave, premium panelled fridge & dishwasher, reverse osmosis water system, quartz countertop with waterfall feature on island, stacked washer & dryer in-suite laundry, and a private balcony.This unique offering comes fully furnished by Kimberly Capone Interiors & Direct Interiors, including: Queen bed (c/w mattress) with built-in storage & double bed (w/o mattress) with built-in storage; Custom sectional sofa with pull-out queen mattress, wall mounted TV & custom built-in corner cabinetry; Stylish storage ottoman, 4 bar stools, reverse osmosis water system, large luxury decorative entry mirror; 2 kitchen chandeliers, 1 hallway chandelier & 2 wall sconces in den; Ceramic floor and wall tiled bathroom with quartz counter, built-in shower niche & glass shower door; Upgraded door handles throughout; Custom window coverings - fabric blinds; Balcony set with table & 2 chairs; 1 parking spot + locker included. Located in one of Toronto's most sought-after neighbourhoods with a Walk Score of 99 and Transit Score of 100... steps to Yorkville, U of T, TTC, shopping, dining, and more. Pride of ownership throughout - pristine, stylish, and truly turnkey! (id:61852)
Harvey Kalles Real Estate Ltd.
1522 - 20 O'neill Road
Toronto, Ontario
Experience breathtaking panoramic city views from this stylish southwest corner suite at Rodeo 2! Flooded with natural light all day long, this home offers a front-row seat to Toronto's changing seasons-enjoy the lush greenery of summer and the vibrant colours of fall right from your floor-to-ceiling windows or step out onto the balcony to enjoy your morning coffee while taking in the skyline and the CN Tower. Thoughtfully designed, the 2-bedroom, 2-bath layout makes the most of every inch. With 9-ft ceilings, an open-concept kitchen and living area, and a spacious balcony, it's perfect for relaxing, entertaining, or simply soaking in the view. Located in the heart of the Shops at Don Mills, you're just steps from boutique shopping, cafés, fine dining, and all your daily conveniences. Nearby green spaces and cultural gems-Edwards Gardens, Don Mills Trail, Talwood Park, Duncairn Park, and the Don Mills Library-are all within walking distance. Enjoy award-winning amenities, including a 24-hour concierge, party and dining lounge, fitness centre, sauna, and a resort-style pool with hot tub and BBQ terrace. With easy access to the DVP, Highway 401, TTC, and the upcoming LRT-plus one parking space and one locker-this suite offers the perfect blend of style, comfort, and spectacular views. (id:61852)
Chestnut Park Real Estate Limited
23 Fenelon Drive
Toronto, Ontario
Great House In Sought After Neighbourhood. Beautiful Bungalow In York Heights, Professional Landscaping Front/Rear Yard. 3 Bedrms,Large Family Rm & Bed Rm In Bsmt. Windows With Blinds & Shutters. Kitchen With B/I Cabinet & Pantry. Extra Long Driveway Can Park 2 Cars. Sep Entrance To Basement. (id:61852)
Right At Home Realty
64 Mildenhall Road
Toronto, Ontario
Prime Lawrence Park Right Cross Cheltenham Park. South Facing, Sun Filled And Spacious (Larger Than It Looks From The Pictures). This Home Showcases Generous Proportions With Casual And Formal Living Spaces. Updated Eat-In Kitchen W/SS Appliances, Family Room W/ Double Doors Out To A Fantastic South Facing Patio And Backyard. Main Floor Primary Bedroom (Ideal for Seniors or Family with Young Children). Lower Living Rec Room With Above Grade Windows, Potential Nanny Suite And Lots Of Storage Space. Steps To Top Schools, Granite Club, TTC, Sunnybrook Hospital. **EXTRAS** All Existing Stainless Appliances, All Electric Light Fixtures. Newly Renovated Basement Suite And Washroom. The House Was Painted in 2023. *** SHORT TERM LEASE Could Be Reviewed (Great For Nearby Home Building Or Renovating) *** (id:61852)
Homelife Landmark Realty Inc.
67 Shalom Crescent
Toronto, Ontario
Luxuriously Renovated Detached Home Available for Immediate Occupancy! Experience the perfect blend of comfort, and convenience in this beautifully detached home, fully upgraded in 2025. Situated on a desirable corner lot with a double driveway, this home offers exceptional curb appeal and elegant, contemporary finishes throughout. Featuring 3+1 spacious bedrooms, 2+2 bathrooms, and 2 kitchens, this property is ideal for a professional family seeking flexibility and functionality. The bright layout welcomes natural light into every room, creating a warm and inviting atmosphere. The lower level, complete with a second kitchen and separate entrance, provides versatile space perfect for extended family-offering both comfort and privacy. Located in a prime, family-friendly neighbourhood, this home is just minutes to Humber College, Etobicoke General Hospital, TTC, the new Finch LRT, top-rated schools, shopping centres, and beautiful parks. Every convenience is within easy reach, making this home ideal for those seeking both luxury and lifestyle. Additional Details: Tenant pays utilities (except water). Landlord or Listing Agent does not warrant the retrofit status of the basement apartment. Available for a 3-year lease to an AAA professional young family. A beautifully finished, move-in-ready home that combines luxury with everyday practicality - this one truly stands out! (id:61852)
Homelife/miracle Realty Ltd
34 Kingsborough Drive
Hamilton, Ontario
Stunning end unit townhome offering just under 1500 sq. ft with 3 Bedrooms, 2.5 Bathrooms, and 2 Car Parking. Enjoy a modern kitchen featuring upgraded cabinets, a large island, and stainless-steel appliances. The open concept main floor with lots of natural light, perfect for entertaining. Inside entry from the garage, backyard can be assessed from the side of the house. Located close to schools, shopping, restaurants, parks, and with easy access to highways. Preferred No Pets and No smoking. (id:61852)
Cirealty
200 Mcmeeken Drive
Cambridge, Ontario
Welcome to 200 McMeeken Drive! This exceptional 3+1 bedroom home is set in one of Hespelers most desirable neighbourhoods. Backing onto greenspace, with a fully finished in-law suite, double car garage, and over $150,000 in 2024 renovations this one is a rare find. Check out our TOP 6 reasons why youll want to make this house your home! #6: PRIME LOCATION Tucked away on a quiet street, you're just minutes from the 401, top-rated schools, parks, trails, and all the amenities Hespeler has to offer. Whether commuting or exploring, this location makes life convenient. #5: BACKYARD OASIS Your private retreat features a 12x25x5' inground sports pool, hot tub, gazebo, terraced gardens, raised deck, interlocking patio, and pool shed. With no rear neighbours, you'll enjoy peace and privacy all year round. #4: FULL MAIN-FLOOR RENO The heart of the home has been completely updated with a brand-new 2024 custom kitchen featuring quartz countertops, sleek cabinetry, large island with breakfast bar, coffee bar, and open flow into the family room with built-in shelving and cozy gas fireplace. #3: SPACIOUS & FUNCTIONAL LAYOUT With 3+1 bedrooms and 3.5 baths, this home has room for everyone (Option to build 4th bedroom in loft). The grand open staircase, vaulted ceilings, bright dining room, and main-floor laundry/mudroom with garage access make day-to-day living effortless. #2: PRIVATE IN-LAW SUITE The lower-level in-law/guest suite offers a full kitchen, dining and living space, 3-piece bath, bedroom, and its own laundry perfect for extended family, guests, or rental income. #1: OVERSIZED GARAGE & STORAGE The double garage boasts high ceilings, built-in shelving, a man door, and a separate staircase to the lower level making storage and access simple and organized. This beautifully renovated property blends style, function, and lifestyle ready to welcome its next family. (id:61852)
Shaw Realty Group Inc.
6303 - 30 Shore Breeze Drive
Toronto, Ontario
Welcome To Eau Du Soleil Condos, Toronto's Exquisite Waterfront Address, 1 Bed Plus Tech Office. Unobstructed Views Of The Toronto Skyline Along With Breathtaking Lake Views!! Upgraded Kitchen Tall Cabinets, Quartz Countertop, Upgraded Miele S/S Appliances. Bldg Amenities Include-Salt Water Pool, Gym,Media/Theatre Room, Yoga, Pilates Studio, Dining Room, Party Room,***Access to exclusive Sky Lounge*** & More! (id:61852)
Homelife New World Realty Inc.
1205 Kestell Boulevard
Oakville, Ontario
5 Elite Picks! Here Are 5 Reasons To Make This Home Your Own: 1. Well-Loved, Well-Maintained (by Original Owners) & Beautifully Upgraded 3+1 Bedroom & 3 Bath Bungalow with 1,716 Sq.Ft. on Main Level Plus Finished Basement! 2. Stunning Kitchen Boasting Large Centre Island, Modern Cabinetry, Quartz Countertops, Classy Tile Backsplash, Stainless Steel Appliances & Bright Breakfast Area with Garden Door W/O to Patio & Yard. 3. Spacious Formal Dining (or Living) Room with Vaulted Ceiling & Impressive Family Room with Distinctive Tray Ceiling, Gas Fireplace & Large Window Overlooking the Backyard. 4. 3 Bedrooms & 2 Baths on Main Level, with Primary Bedroom Suite with Stunning Tray Ceiling, W/I Closet (with B/I Organizers) & Luxurious 4pc Ensuite with Freestanding Soaker Tub & Separate Shower. 5. Spectacular Finished Basement with Upgraded Eng.Hdwd Flooring Featuring Spacious Open Concept Rec Room with Pot Lights & Gas Fireplace, Large 4th Bedroom with Double Closets, Full 3pc Bath, Laundry Area & Ample Storage! All This & More! 1,716 Sq.Ft. on Main Level PLUS an Additional 1,770 Sq.Ft. in the Finished Basement! Lovely Fenced Backyard with Generous Patio Area. Hardwood Flooring Through Main Level. Custom California Shutters in Kitchen, F/R, Bedrooms & Basement (Rec Room & Bdrm). Fabulous Location in Desirable Joshua Creek Just Minutes from Parks & Trails, Top-Rated Schools, Community Centre, Library, Restaurants, Shopping, Hwy Access & Many More Amenities! (id:61852)
Real One Realty Inc.
30 Thirtieth Street
Toronto, Ontario
Welcome to this lovely 2-bedroom starter home ideal for first time buyers. Hardwood floors throughout and a separate dining room-perfect for family meals or entertaining guests. The home features a renovated bathroom. The basement is ready for your personal touch and offers great potential for additional living space or storage. You'll find a private parking for 2 cars, a spacious rear yard with a 12x12 deck ideal for relaxing or hosting gatherings, and a large storage shed with power for your tools or hobbies. Don't miss this opportunity with plenty of room to make it your own! (id:61852)
Royal LePage Porritt Real Estate
1106 - 1050 Main Street E
Milton, Ontario
One Of The Best Valued Condo In Milton!!! Gorgeous 1 Br + Den (Or 2nd Br) With 2 Full Bathrooms Located On 11th Floor With Unobstructed Eastern Views In Modern State Of The Art Condo Building. Bright, Spacious, Modern Unit With Unobstructed Views, Floor To Ceiling Windows, 9' Ceilings and Laminate Floors Throughout. Primary Bedroom With 3-Peice Ensuite Bathroom, Closet and Walk-Out To Open Balcony. Good Size Den Which Is Perfect For Home Office. Modern Kitchen With White Cabinets, Granite Counters and Stainless Steel Appliances. Open Concept Combined Living & Dining Room. Condo Comes With 1 Underground Parking & 1 Locker. Resort-Like Amenities Include Outdoor Pool, Roof-Top Patio, Amazing Gym Facilities, Guest Suites, Security, Visitor Parking, 24 Hrs Concierge, Pet Spa, Outdoor Pool, Outdoor BBQ Terrace. Located Directly Beside The Milton Centre For The Arts, Lions Sports Park, Milton Leisure Centre, Library & Shops. Close Proximity To Hwy 401, Steps To G.O Station & 15 Minutes To Kelso Conservation Area/Glen Eden Skiing. (id:61852)
Homelife/miracle Realty Ltd
7190 Madiera Road
Mississauga, Ontario
Welcome to 7190 Madiera Rd! This beautifully maintained raised bungalow has been cherished by the same family for over 50 years. The sun-filled main floor features 3 comfortable bedrooms and a full bathroom, while the spacious lower level offers a huge recreation room, a second bathroom, and a separate entrance ideal for an in-law suite or rental potential. With parking for up to 5 vehicles, this home also sits on a generous lot with lush gardens and a backyard perfect for entertaining. Perfectly situated close to shopping, schools, major highways (407, 409, 427), public transit, and places of worship, this home offers both convenience and community. Dont miss your opportunity to enjoy this wonderful property in a welcoming, family-oriented neighbourhood! (id:61852)
Homelife Regional Realty Ltd.
1 Kencliff Crescent
Toronto, Ontario
Gorgeous Sidesplit on Prestigious Historic Old St Andrews Road! Discover this beautifully maintained 4-bedroom, 3-bathroom home perched on an oversized, private corner lot with a spectacular southwest view overlooking hundreds of acres of parkland and the scenic West Highland Creek. This sun-filled home boasts nearly 2,900 sq ft of living space and features large windows that flood every room with natural light, a stunning primary suite, and a large sunken living room boastings beam ceilings and a fireplace. Step outside to your own backyard oasis with an 18' x 36' inground pool, perfect for entertaining or relaxing in total privacy. The private double driveway easily fits 6 cars a rare find! The spacious interior is a blank canvas, waiting for your personal touches to create your dream home. Enjoy the best of nature and city living with direct access to scenic trails, Thomson Memorial Park, TTC transit, Scarborough Town Centre, and Hwy 401 just minutes away. Recent updates include a new furnace and AC (2023). This is a unique opportunity to own on one of Scarborough's most sought-after historic streets. (id:61852)
Royal LePage Signature Realty
2911 - 395 Bloor Street E
Toronto, Ontario
Welcome To Luxurious Brand New Never Lived-In Condo With Retail And 188 Room Canopy By Hilton Hotel On The Ground. Sunfilled South Facing 1+Den With Breathtaking Unobstructed Cn Tower/Toronto Skyline/Lake View! Ttc/Subway Station At The Door. Internet Included. Steps To Financial District, Yorkville, U of T, Ryerson. 5 Star Amenity: 24 Hrs Concierge, Fitness Centre, Rooftop Terrace, Party Room, Indoor Pool. (id:61852)
Century 21 Atria Realty Inc.
2329 - 500 Doris Avenue
Toronto, Ontario
Prime Tridel-Built Condo at Yonge & Finch | Spacious Corner Unit with Stunning Views. Welcome to this bright and spacious Tridel-built corner suite in the heart of North York's vibrant Yonge & Finch community. Offering nearly 1,000 sq. ft. of functional living space, this home combines modern finishes, luxury comfort, and unbeatable convenience. Open-Concept Living & Dining with a large bow window and walk-out to a private balcony offering panoramic northwest views.Stylish Eat-In Kitchen featuring granite countertops, backsplash, breakfast bar, and stainless steel appliances. Two Spacious Bedrooms plus a large enclosed den with door-perfect for a third bedroom or home office. Luxurious Primary Ensuite with a soaker tub, vanity, and shower-over-tub design. Energy-efficient green building design helps lower utility costs. Enjoy resort-style amenities in this Tridel luxury condo, including: 24-hour concierge & security, Indoor pool & fitness centre, Guest suites & billiard room, Theatre room & meeting rooms, Party room with kitchen, Rooftop BBQ area & mini park with playground, Mini golf & plenty of visitor parking. Located in the core of North York, this condo offers the ultimate urban lifestyle: Just steps to Finch Subway Station, Metro grocery, restaurants, and cafés. Close to top-rated schools, parks, and shopping, Easy access to major highways and public transit. (id:61852)
Right At Home Realty
36 Chicory Crescent
St. Catharines, Ontario
Welcome To The Heart Of St. Catharines, Where Charm & Convenience Come Together In This Cozy Detached Two-Storey Home. Boasting 3+1 Bedrooms & 4 Bathrooms, This Home Offers An Open Concept Layout With A Well Appointed Kitchen With Adjacent Living & Dining Spaces Flooded With Tons Of Natural Light. The Primary Bedroom Retreat Is Complete With An Ensuite A Spacious Walk-In Closet. This Private Oasis Offers A Serene Escape From The Hustle & Bustle Of Daily Life, Providing The Perfect Setting For Relaxation & Rejuvenation. The Finished Basement Adds Additional Living Space, Ideal For A Home Theatre, Recreation Room, Or Home Office. The Large Backyard Features A Cedar Deck & Pergola Creating An Outdoor Sanctuary. Situated In A Prime Location, This Home Offers Easy Access To A Plethora Of Amenities, Including Shops, Restaurants, Parks, & Schools. Commuting Is A Breeze With Convenient Access To Major Highways & Public Transportation. (id:61852)
Rock Star Real Estate Inc.
72b - 2244 Heritage Line
Otonabee-South Monaghan, Ontario
Welcome to Parkhill Estates! A Remarkably Affordable Opportunity for Year Round Living! This Large Open Concept Updated 3 Bedroom, 4pc Bath unit with Ensuite Laundry, New Furnace (2023), Central Air Conditioning, Mostly New Windows (2021) New flooring (2021), Newer White Kitchen, Large Master Bedroom is located on A Double Lot surrounded by Professionally Landscaped Gardens & backs onto Green Space. This Unit has been Well Maintained. Requires Low maintenance. A very relaxing environment in a Park Setting! Three Garden Sheds provide an abundance of Storage. There is a Large Deck with Gazebo Overlooking the Yard and a 2nd Deck/Porch off the front door. The Foyer provides additional interior storage. Only minutes to Peterborough and All Amenities! Move in & Enjoy! (id:61852)
Royal LePage Terrequity Realty
